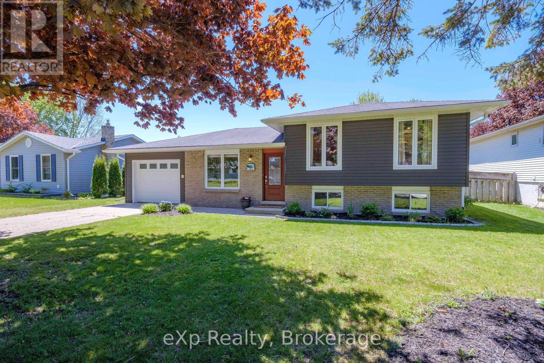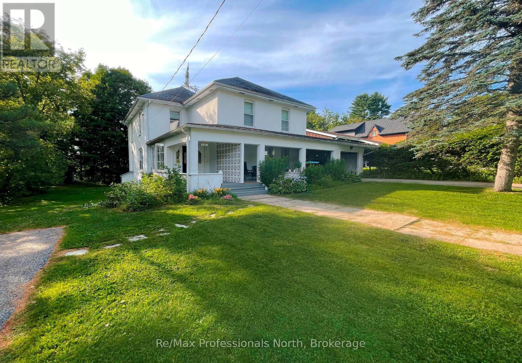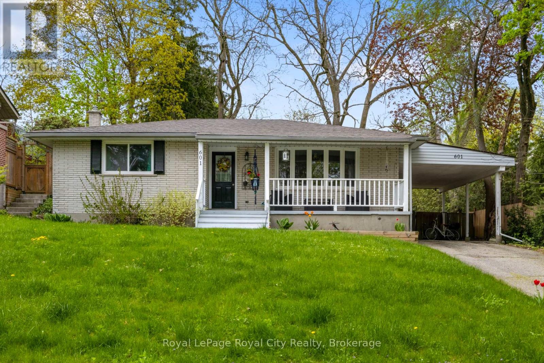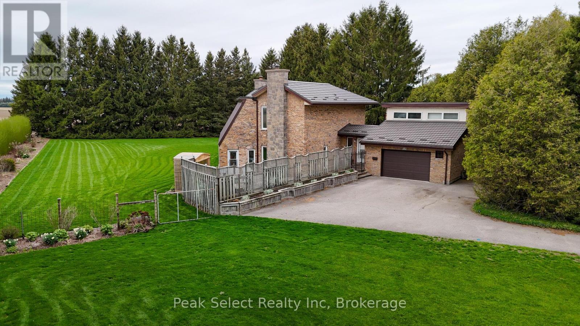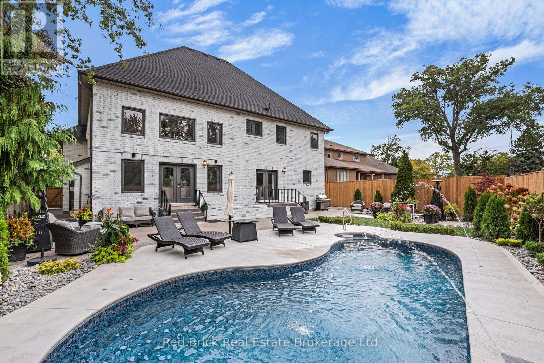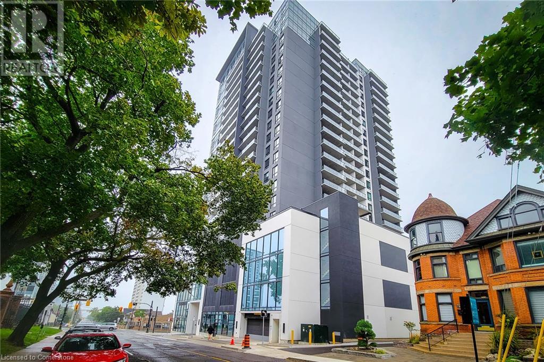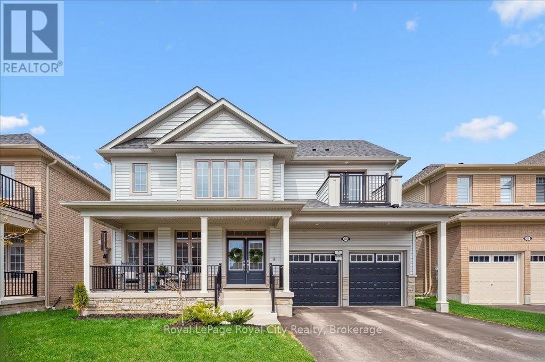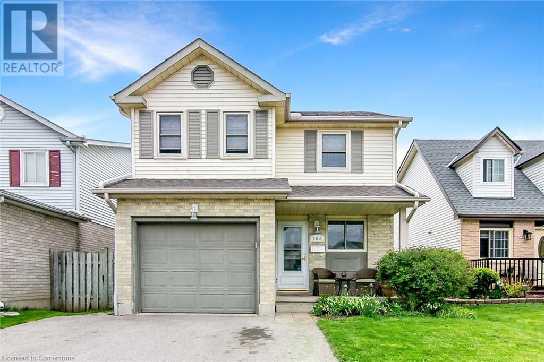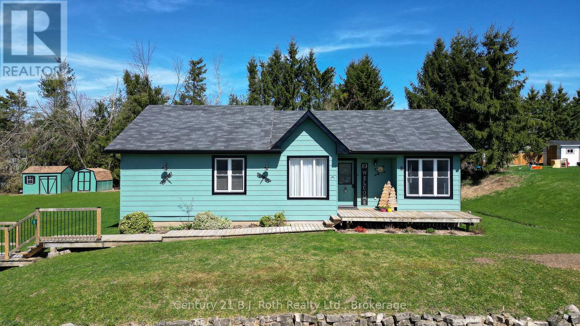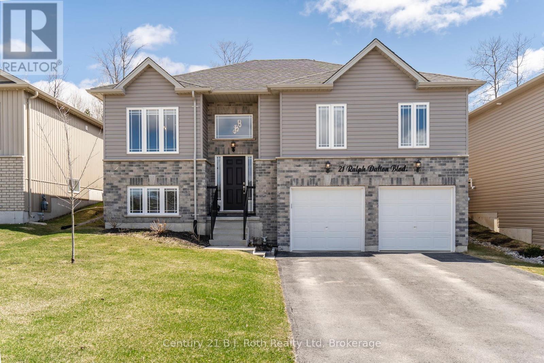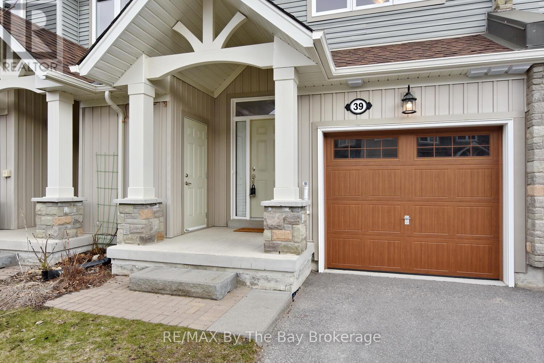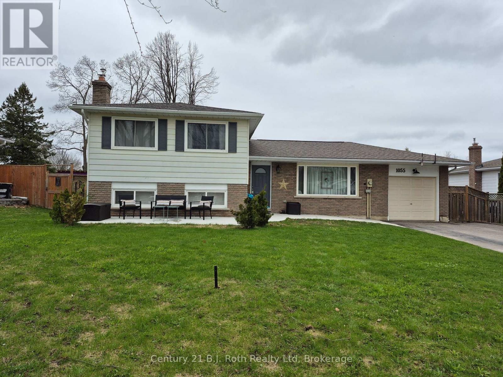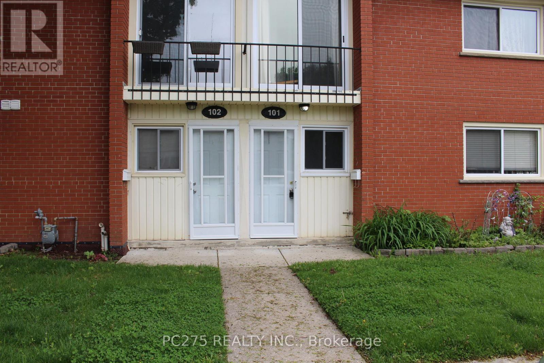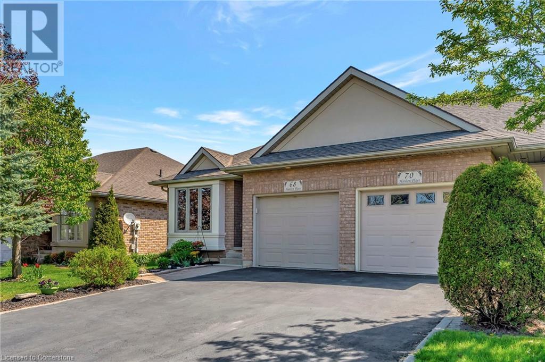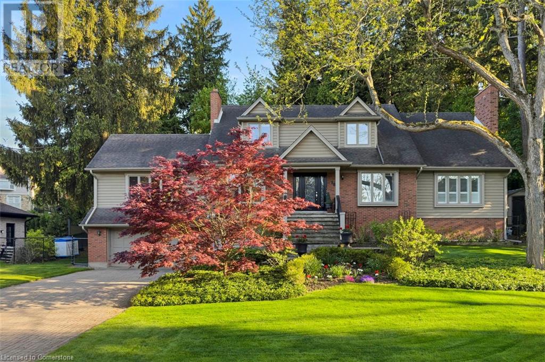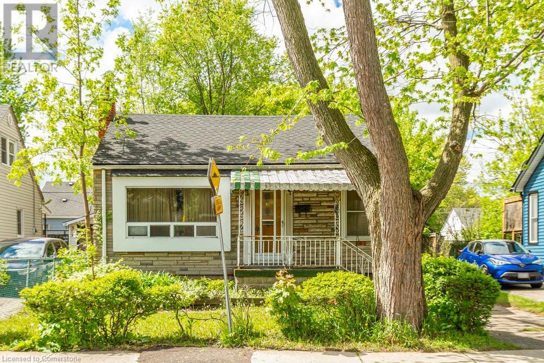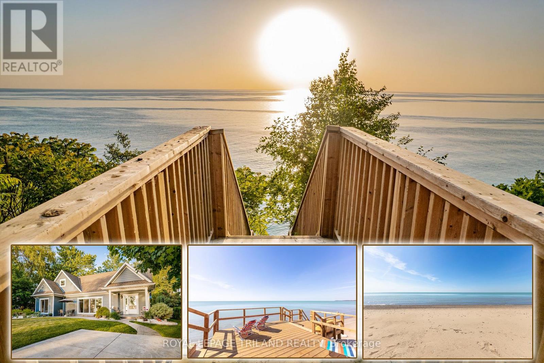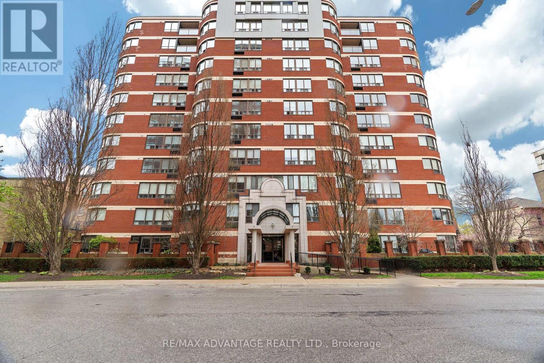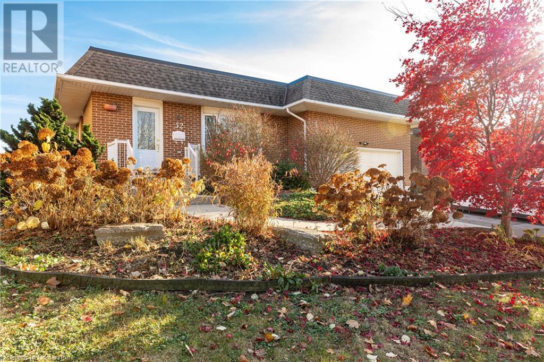506 - 2555 3rd Avenue W
Owen Sound, Ontario
Luxury condo living at its best. This Harbourfront condo with its 3200 sq. feet is in pristine condition with many recent updates. The many various amenities including the Library, Exercise Room, spacious Party/Meeting room and of course the secure underground parking create a complete comfortable living situation. The two balconies this condo has provides opportunities to relax and enjoy the serene view of Georgian Bay. Both balconies are open so you can enjoy the weather and outdoor atmosphere. (id:59646)
484 Falconer Street
Saugeen Shores, Ontario
Welcome to 484 Falconer Street, a charming and affordable gem in the heart of Saugeen Shores! This 3-bedroom, 2-bathroom home offers 1,600 square feet of finished living space, perfect for first-time buyers, investors, or anyone looking to enter the market.Built in 1977, this home has been thoughtfully updated over the years. Enjoy the natural light streaming through the new windows (2017) and the warmth of the wood flooring in the living room (2016). The kitchen features a bay window, adding character and charm. The home boasts a new hot water heater (2019), dishwasher (2021), garage door (2021), and both a new front and back door (2021). The exterior shines with new siding, fascia, and eaves troughs (2021), while the fully fenced yard includes a stunning brick patio (2019) and a 21-foot above-ground swimming pool (2024) for summer fun. A newly renovated bathroom (2025) adds a modern touch.Situated on an exceptionally large lot in a desirable neighborhood with mature trees, this property is just steps from Nodwell Park and a short distance to the Port Elgin Marina. The location offers the perfect blend of tranquility and convenience. (id:59646)
57 Thatcher Drive
Guelph (Kortright East), Ontario
Lovely 2 Bed 3 Bath Upper Town in Alister at Solterra. With two levels of balconies, parking for 2, covered porch, and high end features, you will be wowed by this suite. Walk up the steps into your luxury town. Open concept living room with walk out to balcony, and fabulous kitchen with massive quartz island with sink, high end stainless appliances, backsplash, and powder room. Laundry is also on this floor. Walk up the lushly carpeted stairs to the upper level with its own balcony. The generous primary bedroom spoils you with the huge walk in closet, and 3 piece ensuite with walk in shower and quartz countertops. The second bedroom is also a great size, and has its own 4 piece bath. This subdivision is brand new, so clean as a whistle and has many perks like the new to be built high school, community bbqs, firepit, and schools and parks nearby. (id:59646)
145 Front Street
Bracebridge (Macaulay), Ontario
**Charming Muskoka River Century Duplex with Timeless Character and Income Potential . ** Step into history with this century full duplex, blending vintage charm with modern convenience. Built in the early 1900s, this unique property showcases original architectural details such as hardwood floors, high ceilings, and classic woodwork while offering updated kitchens, bathrooms, and mechanical systems. Each unit features 3 spacious bedrooms, a full bathroom, and a bright, open-concept living area. Large windows provide an abundance of natural light, and both units include their own private entrance, separate utilities, and in-unit laundry. Located in a desirable neighborhood close to town, schools, parks, shops, and public transit, this property is ideal for investors or homeowners seeking rental income. Live in one unit and rent the other, or rent both for strong cash flow.-potential to expand or convert to a single-family home.**Features:**- 6 Bedrooms | 2 Bathrooms (2 units)- Original hardwood floors & trim- Modern kitchens and updated bathrooms- Separate meters and heating systems- Private backyard and on-site parking- Walkable to amenities and transit. Don't miss your chance to own a piece of history with this versatile income-generating property (id:59646)
601 Colquhoun Street
Centre Wellington (Fergus), Ontario
A rare opportunity to own a home on one of the most sought-after streets in Fergus. Surrounded by mature trees this charming brick bungalow offers the perfect blend of character, comfort, and convenience. Just steps from the scenic Grand River and a short stroll to downtown Fergus, this home is ideally situated for those seeking a quiet lifestyle close to nature and amenities.Featuring 2 bedrooms on the main floor, an additional bedroom in the finished basement, and 2 full bathrooms, this home is perfect for families, down sizers, or first-time buyers. The upper level has hardwood flooring, while the fully fenced backyard offers privacy, mature trees, and space to relax.Full of potential, this property is one you wont want to miss. Book your private showing today and experience the lifestyle Fergus has to offer! (id:59646)
196771 19th Line
Zorra, Ontario
Welcome to your country retreat! Located on a paved road central to St. Marys, Ingersoll and a short trip to the cities of Stratford, London and Woodstock, this private haven beckons to those longing for a quieter lifestyle. Custom built in 1981, the prime feature of this home is a large, bright atrium off the living room that once housed an indoor pool, now used as a games room for a putting green and golf simulator. Floor to ceiling windows face south toward trees and fields, and a balcony off of the home's upper hallway and Primary bedroom overlooks the space. Other features of the home include a separate dining room, sunken den with wood-burning fireplace, and Generac Generator. Curved stairwells lead to both the upstairs and basement areas. A 5-piece bathroom including a large soaker tub with separate shower features a glass block wall with a 2-piece washroom behind it. Outside invites family and friends to lounge on the large deck or take part in a game of badminton or croquet. The sunsets are beautiful from this viewpoint, and the many treed areas lend both privacy and peace as the day winds down. Rural life is calling you - book your private appointment to see this home today! (id:59646)
118 Main Street
Northern Bruce Peninsula, Ontario
An AMAZING OPPORTUNITY in the Quaint Village of Lion's Head ... SOLID, WELL MAINTAINED HOME on MAIN ST + undeveloped POTENTIAL BUILDING LOT AREA fronting on BYRON ST! All for ONE GREAT PRICE! Home offers 1,300+ sq ft of ONE FLOOR LIVING with 3 bedrooms, 4pc bath, BRIGHT principle rooms including living room w/CUSTOM STONE FIREPLACE, large OPEN KITCHEN to dining room area & separate side entry MUDROOM. Plus 1,100 sq ft of POTENTIAL extra LIVING SPACE in DRY LOWER LEVEL with HIGH CEILINGS, partitioned rooms, sump pump, 200 amp electrical w/manual back-up generator. Low maintenance brick/stone exterior, newer roof, newer vinyl windows & doors, aluminum soffit/fascia, detached garage w/hydro (newer snowblower, portable generator + yard tools included!), concrete patio, 66ft wide x 297ft deep double lot (lots were separate until a few years ago, still 2 tax bills, zoning allows multiple dwellings) ... means 2nd home building potential, or just enjoy the EXTRA PROPERTY space. Walk to DOWNTOWN SHOPPING, library, 24hr HOSPITAL, post office. 2 blocks to GEORGIAN BAY waterfront w/ SANDY BEACH, marina w/seasonal slips & BOAT LAUNCH. Stunning BRUCE TRAIL access w/300ft high lookouts mins away ... making this a great HOME or 4-season vacation GETAWAY property! (id:59646)
435 Country Club Drive
Windsor, Ontario
This stunning estate is a true showstopper, boasting a grand entrance and unmatched curb appeal. With nearly $300,000 in recent updates, it offers luxurious living for multi-generational families across approximately 6,000 sqft of finished space. The welcoming foyer leads to a spacious living room, a 2-piece bathroom, a well-appointed laundry room, and a formal dining area with sliding doors opening to a private backyard retreat. The custom kitchen is a chefs dream, featuring crown molding, a coffee bar, premium appliances, and meticulous attention to detail. The stunning family room wows with an 18-foot ceiling, a gas fireplace, floor-to-ceiling drapes, and a second set of glass doors with a great view of the new heated pool. The second floor features a 5-piece bathroom and four generously sized bedrooms, including two with private ensuites. The finished basement adds nearly 2,000 sqft of additional living space, complete with a separate walk-up entrance from the backyard. It includes a second kitchen with a 12-foot island, brand-new stainless steel appliances, a fifth bedroom, a 3-piece bathroom, and impressive ceiling heightperfect for entertaining or additional accommodations. Outside, beautifully landscaped grounds, a stamped concrete patio, and the gorgeous heated pool create a backyard oasis ideal for relaxation or hosting guests. Situated in a prime location, the home offers easy access to excellent schools, a variety of dining options, shopping, and convenient connectivity to the 401. It is also less than 20 minutes from the U.S. border, perfect for frequent travelers for work or pleasure. Proximity to the Great Lakes provides the added benefit of mild winters with limited snowfall and warm, pleasant summers, making it an ideal year-round residence. This property is a rare find, seamlessly blending modern updates, timeless elegance, and an enviable location to suit any lifestyle. (id:59646)
300 Strathallan Street
Centre Wellington (Fergus), Ontario
Welcome to this 3-bedroom, 1.5 bathroom home nestled on a desirable corner lot in the heart of Fergus, Ontario. this property offers the perfect blend of comfort and convenience for families, first-time buyers, or those looking to downsize. Step inside to find a large open entrance space that flows into to a bright & spacious living area connecting seamlessly into the kitchen. Kitchen is equipped with storage space & reverse osmosis water filtration system. Upstairs are 3 spacious bedrooms with flooring throughout. The finished basement adds valuable living space, perfect for a home office, recreational room or guest suite. Enjoy summer evenings in the private backyard and enjoy the perks of living in a mature established neighbourhood with nearby parks, schools, shopping and all the charm that Fergus has to offer. (id:59646)
15 Queen Street S Unit# 1703
Hamilton, Ontario
Prestigious bachelor with an owned parking space and a owned locker in Platinum Building. Corner unit suite located on 17th floor, face to West with clear view . Open concept kitchen and living area. Modern stainless steel appliances, quartz countertops and carpet free. In-unit washer/dryer add to the convenience. Gym located in building. Security in the building and on-site management. Conveniently close to everything: GO Centre, West Harbor GO Station, hospitals, top-notch restaurants, grocery stores and McMaster University. it's ideal for McMaster University students or for a young professor. (id:59646)
130 Rea Drive
Centre Wellington (Fergus), Ontario
Exceptional newly-built 3609 sq.ft. family home in desirable Storybrook area in Fergus. Quality built Briggs model by Tribute Homes offers five bedrooms, five baths, private loft area and double car garage. The spacious foyer opens to a formal living room/dining room area with coffered ceilings. The neutral tile flooring leads to a great room with gas fireplace with transom windows. The breakfast area has sliding doors to rear yard ready for you to customize your patio and landscape. The bright, upgraded kitchen includes custom white backsplash, upgraded white satin cabinetry and generous working island. Window above sinks overlooks rear yard to keep an eye on kids and pets easily. The stainless steel appliances are included as well. Beautiful upgraded stair railing leads to the four bedrooms and laundry on the second level with smooth ceilings. The primary bedroom is stunning with walk in closet and an exquisite spa ensuite bath with soaker tub, two sinks and frameless shower. The second bedroom has its own ensuite 4 pc bath, walk in closet and private, front facing balcony which all will enjoy. There are two more bedrooms with an adjoining 4 pc bath to accommodate a busy morning routine. There is more!! Head up a cozy staircase to a private loft area with 4 pc bath and 5th bedroom with door, window and closet. What a fantastic feature for guests, kids or movie nights! You will enjoy the front porch in the warm weather after a full day of activities. This location is minutes from amenities, library, shopping, good schools, excellent hospital and trails. Fergus is simply a wonderful place to live! (id:59646)
586 Drummerhill Crescent
Waterloo, Ontario
Looking for a Home with a Pool!. Lovely detached 2 Storey home with single car garage, located on a quiet crescent in the desirable WESTVALE family neighborhood. Eat-in Kitchen with Dinette/Dining area and Breakfast bar. Convenient main floor 2pc powder room. French Doors lead to a open concept Family Room with cathedral ceilings, a cozy gas fireplace and a walkout to a private backyard oasis, with inviting Pool and Hot Tub. Just in time for those Summer Pool parties. Upstairs offers 3 Bedrooms, and a 4pc bath with a feature skylight. The lower level offers a finished Recreation room ideal for entertaining, fruit cellar, utility room, and laundry room with Rough-in for a future 3pc Bathroom. Updates include full main bathroom renovation Oct 2023 with marble shower enclosure and countertop, AC replaced June 2020 and pool pump replaced June 2023. Located close to Schools, Parks, Boardwalk shopping, Restaurants, Fitness center and Movie theatre, and Costco. Westvale is known for its active Home owners association, and Community events, making it an attractive destination for families. (id:59646)
8 Agnes Street
Oro-Medonte (Moonstone), Ontario
This is "The Family Fit". A well-maintained 4-bedroom, 2.5-bathroom bungalow in the heart of Moonstone perfectly suited for family living. Just a short walk from the local elementary school and community park, this home offers a bright, functional layout with three bedrooms on the main floor and a 2021-updated kitchen that opens into the dining and living areas. The lower level features a fourth bedroom, additional living space, and a bathroom recently refreshed in 2025 with new flooring, paint, and stair carpeting. Major updates include a new furnace, A/C, soffit, fascia, and eaves in 2023. Located minutes from Mount St. Louis and with quick access to Hwy 400, "The Family Fit" blends comfort, convenience, and community. (id:59646)
21 Ralph Dalton Boulevard
Tay (Victoria Harbour), Ontario
Welcome to a home that blends comfort, functionality, and inviting spaces perfect for everyday living and entertaining. Whether you are a first time home buyer or looking for the right home and location, this home will suit your needs! The upgraded kitchen features beautiful granite countertops, a sleek undermount sink, ceramic flooring, under-cabinet lighting, a convenient pantry, and modern stainless steel appliances. Enjoy your morning coffee in the cozy breakfast nook, which opens onto a spacious 16' x 32' deck complete with a natural gas BBQ hookup ideal for summer gatherings. The fully fenced and private backyard includes garden boxes, a charming gazebo, and a handy garden shed for all your outdoor tools. Inside, the dining room showcases rich hardwood floors and is filled with natural light from the large front window. The living room offers a cozy retreat with a gas fireplace and views of the serene backyard, where mature trees provide added privacy. Upgraded window coverings, including blackout blinds, ensure restful sleep in the bedrooms. Practical features abound: a reverse osmosis water system connected to the kitchen tap, fridge, and ice maker; two laundry hookups including a main-floor laundry room, ceramic tile, and ample storage. The primary bedroom offers hardwood flooring, a walk-in closet, and a private ensuite. The finished basement includes an additional bedroom and bathroom, with an unfinished family room and utility area that provides inside access to the garage. The garage is work-friendly year-round with insulated doors and two garage door openers. Whether you're living, working, or playing, this home offers the best of all worlds just minutes from Georgian Bay, close to water access, local amenities, and easy highway access for commuting. (id:59646)
39 Gregory Avenue
Collingwood, Ontario
Wonderful 2 bdrm/3 bath townhome with single garage, gas f/p, full bsmt, 3 pc ensuite bath, a vaulted ceiling makes it so bright! Open layout with modern kit (4 apps incl plus island), dining area and living room, with walkout to deck, 2 pc bath on main flr plus inside entry to garage. The laundry is conveniently located near the bdrms. This unit is steps to the outdoor pool and rec centre, lots of visitor parking, paths and trails, 5 mins to Blue Mountain, 5 mins to Downtown Collingwood in the desirable area known as "Blue Fairway" with reasonable common element fees of $166.24! (id:59646)
1055 Glen Eagles Crescent
Midland, Ontario
Welcome to this beautifully designed home offering four levels of finished living space, thoughtfully laid out for everyday comfort and exceptional entertaining. The heart of the home is the renovated kitchen! Stylish and functional seamlessly open to the dining and living rooms, creating an inviting space to gather. Step directly from the kitchen into your private backyard oasis, where you'll find a fully fenced yard featuring a hot tub, cozy sitting area under a gazebo, sunny deck space, and a grassy section perfect for gardening, a vegetable patch, or letting the dogs run free. Upstairs, you'll find three well-appointed bedrooms, each with built-in closet organizers, and a stunning renovated bathroom complete with a luxurious soaker tub, double sinks and a separate walk-in shower. Two lower levels boast another 907 sq ft with 687 sq ft of it finished. The lower-level family room offers a warm and cozy retreat with a gas fireplace, ideal for movie nights or game time with friends and family. The basement adds even more flexibility - perfect for a teenagers hangout or private living space, complete with a second family room, 3-piece bathroom, laundry, and ample storage. With parking for six vehicles, this home truly has room for everyone. Set in a sought-after family-friendly neighbourhood in Midlands west end, you're minutes from parks, schools, shopping, restaurants, healthcare, the movie theatre, and all the essential amenities. This home offers the perfect blend of location, functionality, and multiple spaces to relax and entertain inside and out. (id:59646)
101 - 1090 Kipps Lane
London East (East A), Ontario
This 2-bedroom, 1-bath home is the perfect starter or downsizing opportunity. Backing onto a peaceful common green space, it offers privacy and a relaxing view right from your backyard. Inside, you'll find a cozy fireplace, ideal for chilly evenings, and an efficient layout that makes the most of every square foot. Conveniently located close to shopping, amenities, and transit everything you need is just minutes away. (id:59646)
68 Hanlon Place
Paris, Ontario
Welcome to this beautifully maintained all brick semi-detached bungalow located in the highly sought-after community of Paris. With no condo fees, this low-maintenance property offers serene living, stunning outdoor space, and a warm, inviting interior. Step into a bright, spacious layout featuring three bedrooms, two full baths, and a welcoming living space filled with natural light. The kitchen is thoughtfully designed with ample storage, a breakfast island, and open views into the dining and living area. Enjoy the convenience of a fully finished basement with large windows and a full bath, offering extra living space for a family room, home gym, office, or guest suite. Step outside to your own backyard oasis, beautifully landscaped with a tranquil pond, mature trees, and a large patio space that's perfect for summer lounging or entertaining. The fully fenced yard provides privacy and a safe space for kids or pets to play. Located just minutes from Brantford, top schools, scenic trails, parks, and all the charm of downtown Paris. This home truly has it all - exceptional value, and pride of ownership. (id:59646)
18 Stonegate Drive
Hamilton, Ontario
Imagine waking up every morning to your very own cottage-in-the-city, surrounded by the sights and sounds of nature! Travel to the end of this rarely visited cul-de-sac to find #18 Stonegate Drive peacefully perched amongst mature trees. An idyllic setting carved along the Dundas Valley! Avid outdoor enthusiasts will enjoy the path on Stonegate Drive connecting to Ancaster Heights park and cycling/hiking trails. This stately property with expansive 142FT X 142FT lot comes to life in spring and summer amongst serene views, mature gardens, heated salt water pool with waterfall, privacy from neighbours and numerous outdoor zones to enjoy! Better yet? Grand principle rooms and multiple bonus spaces offer flexibility to transform this home to five or six bedrooms if desired. Adaptable with potential for large families, multi-generations or business-from-home with garage entry and separate side entrance to lower level. Offering an additional bedroom, bathroom, wet bar, fitness room, living and games room, the lower level is filled with opportunity. The main level is a rare find, as a sprawling layout offers privacy and separate wings for entertaining and daily enjoyment, amongst hardwood flooring, fireplaces, cathedral ceilings, oak accents and classic wainscotting. With breathtaking views from both the cheery sunroom and classic eat-in kitchen, you’ll love reading, relaxing, prepping and hosting with the great outdoors as your backdrop. An impressive upper level includes the primary suite with walk-in closet and dressing room, flexible for 4th bedroom transformation. Don’t miss the spa-like ensuite with soaker tub and glass shower! While amenities, restaurants and Hwy access are within’ mere minutes, this Ancaster paradise feels like you’re a world away from the hustle and bustle!. Come explore the road less travelled to a hidden gem of a location that exudes serenity, peace and calm. RSA. (id:59646)
20 Goggin Avenue
Hamilton, Ontario
ATTENTION BUILDERS, INVESTORS & VISIONARIES! Rare opportunity to secure a prime 40ft x 100ft lot in the heart of Hamilton’s Normanhurst neighbourhood. Nestled on a quiet street, 20 Goggin Avenue offers incredible potential to build new in a developing area. The existing home is being sold as is, where is - perfect for those looking to start fresh and create something remarkable. Surrounded by character homes and ongoing revitalization, this location is just minutes to centre on Barton, Tim Hortons Field, Gage Park, and trendy Ottawa Street shopping and dining. Quick access to public transit, future LRT, and major highways makes commuting a breeze. Zoned residential, with potential for a single-family home or modern duplex (buyer to verify). Don’t miss this opportunity to be part of Hamilton’s urban renewal—build your vision from the ground up! (id:59646)
71888 Sunview Avenue
Bluewater (Hay), Ontario
GRAND BEND AREA LAKEFRONT | MAGAZINE WORTHY LAKE & SUNSET PANAROMAS. Views so incredible, you're going to have Netflix knocking on your door to film a movie here! The absolutely & irrefutably breathtaking picture perfect scenes from the lakefront windows & top of bluff to the incredible & brand new lake level deck at a secluded sandy beach are simply sensational - a gift from the lakefront heavens overlooking sparkling Huron waters. And, you get a spectacular 10 yr young custom home to boot! This unique & pristine lakefront parcel assembly, a rare package that includes 2 propertis, is as tight as a pin & ready to move in! Along the shoreline, you get a 75' wide lakefront parcel w/ premium engineered erosion prevention & a new lake level deck & stairs to the beach. Then, also fronting the lake just beyond a small laneway (used only by 1 other owner) is a 2nd 75' wide parcel w/ an impressive open-concept 2014 custom-built 4 season/3 bed beach house + a winterized bunky (4th bedroom). From the fantastic hardwood flooring, soaring vaulted ceilings in the great room, & the granite/cherry kitchen to the vast lakefront master suite assembly w/ glass & tile shower, gas fireplace, main floor laundry, & the dining area (was planned to be 4th bed in house, 5th w/ bunky), this place is perfect, & it comes TURNKEY w/ furniture, appliances, kitchenware, decor, camera system, the list goes on! The smart design has nearly every lakeside window framing in this stunning setting for year round enjoyment. The fantastic landscaping & exterior feature stamped concrete, healthy lawns, perennial gardens, 2 firepits, lifetime Hardie board siding, gas generator, mature trees, & max privacy w/ a permanent green space park at the back. You get all this + private access to a gorgeous sandy beach, world class sunsets, & SUPER LOW PROPERTY TAXES! Just an easy 6 min drive south to everything you need in Grand Bend's downtown centre, this quiet & peaceful location provides maximum lakefront value! (id:59646)
205 Orchard Street
Central Elgin (Port Stanley), Ontario
On a gorgeous double lot sits a house and a terrific development opportunity right here in the heart of Port Stanley! Unlock the wonderful potential of this private, charming property tucked away on a quiet dead-end street, just steps from the main road into the beautiful downtown core of Port Stanley. Surrounded by peaceful nature and great residential neighbours and backing onto a serene hillside greenspace, this property is a rare find for builders, investors, and/or visionaries looking to create something truly special in or near the downtown commercial area of Port. This property features a 1.5 storey house with an estimated 925sf interior space including 2 bedrooms, 1 bath, with several key updates: New 200 Amp Electrical Panel (2022); New Gas Meter (2024); New Water Meter (2023); Owned HWT ( 2021); Roof reshingled (2021) and level hardwood floors through both floors. Enjoy low taxes here for being in the Village core, with just a short walk to Little Beach, and a quick ride across the iconic King George Lift Bridge to the Main Beach and 2 more west beaches. Immerse yourself in this vibrant year-round Village that offers every amenity at your fingertips. Extras include a 10'x20' Storage ShelterTent, interlocking bricks & stone slabs to create an outstanding outdoor entertaining space while backing onto the wonderful hillside. Whether you're looking to renovate, build, and/or invest, this property offers endless opportunities in one of Ontario's most beloved Lakeside communities. Come see yourself here owning this wonderful piece of paradise on a gem of a quiet street! See Survey for more information. Book your showing today! (id:59646)
704 - 7 Picton Street
London East (East F), Ontario
Beautifully updated corner unit in one of downtowns most desirable locations, just steps to Victoria Park, City Hall & Richmond Row. This 2-bedroom, 2-bath unit features a fully open-concept kitchen with stainless steel appliances, and concrete-inspired finishes. Spacious living/dining area with fireplace and abundant natural light from large corner windows. Primary bedroom with walk-in closet and ensuite; second bedroom with cheater ensuite, ideal for guests or roommates. Condo fees include water, building maintenance with extra amenities including a fitness room, indoor pool, party room and rooftop patio. A move-in ready unit offering style, space, and unbeatable downtown convenience. Close to all amenities including grocery, medical, banking, Canada Life Place, Grand Theatre, public transit, parks and nature trails in the Forest City. (id:59646)
32 Audubon Street S
Stoney Creek, Ontario
Looks can be deceiving, and this Stoney Creek Mountain beauty is the perfect example! With 4 spacious bedrooms—two of which are primary-sized—and 2.5 bathrooms, this home is ideal for a growing family or multi-generational living. The bright and inviting sunroom offers the perfect spot to relax while overlooking the expansive backyard, complete with a stunning in-ground pool and a fully-equipped four-season cabana. From the moment you step inside, you’ll be amazed by the space and versatility this home offers. Whether you're entertaining guests or enjoying family time, the layout flows effortlessly to accommodate your needs. And with endless room for outdoor recreation, this property truly has it all. This house just goes on and on, offering endless potential in a sought-after neighborhood. Don't miss your chance to make this incredible property your own! Upgrades include: - Flat roof 2021 - Alarm system with wireless monitoring - 100 amp service in the garage - 60 amp service in the cabana (expandable to 100amp for possible hot tub) - 200 Amp service to the main panel - Sunroom and professional additional have upgraded blown in insulation - R90 Insulation (id:59646)


