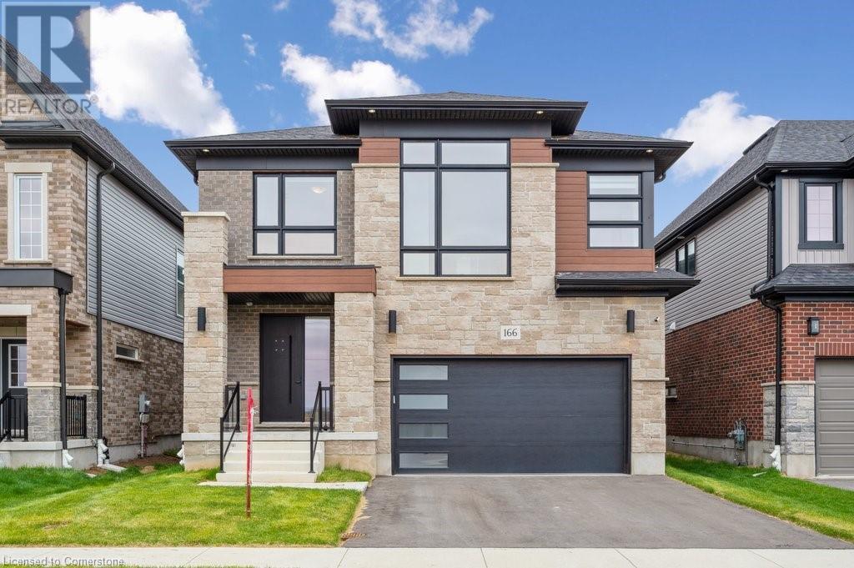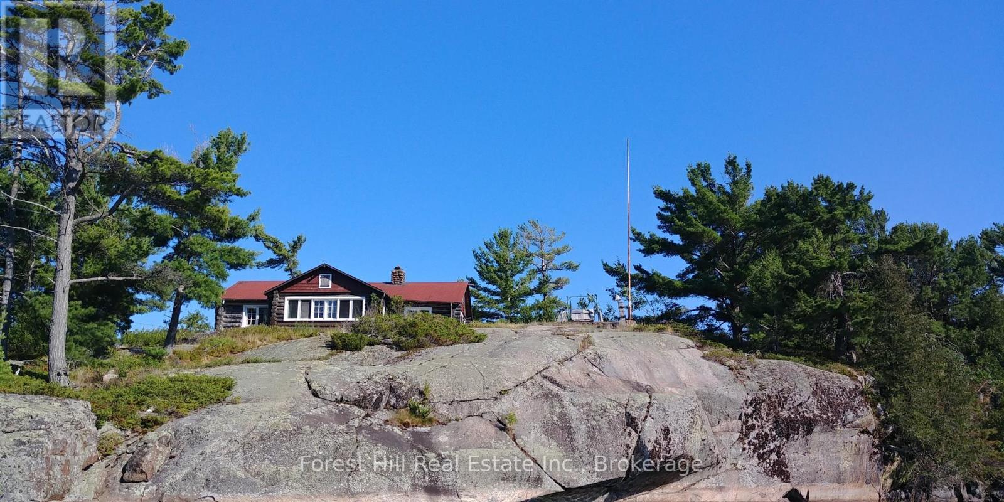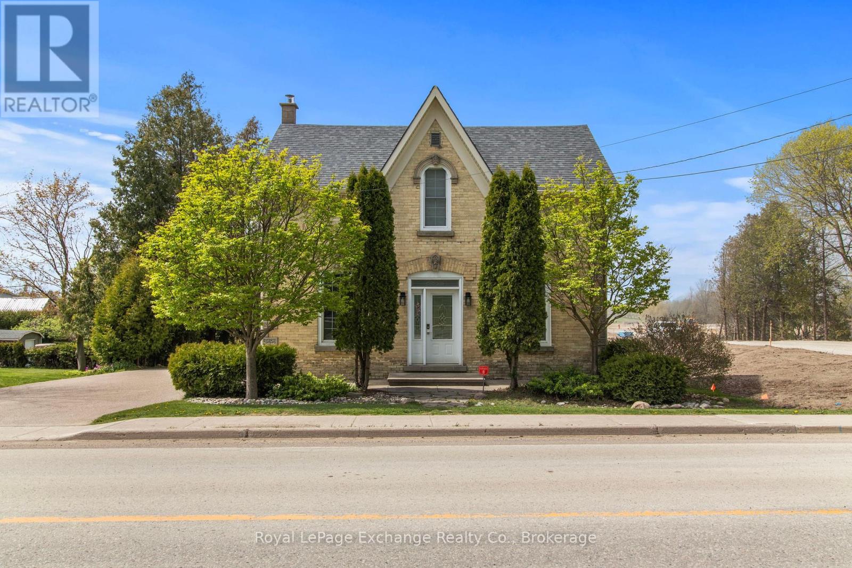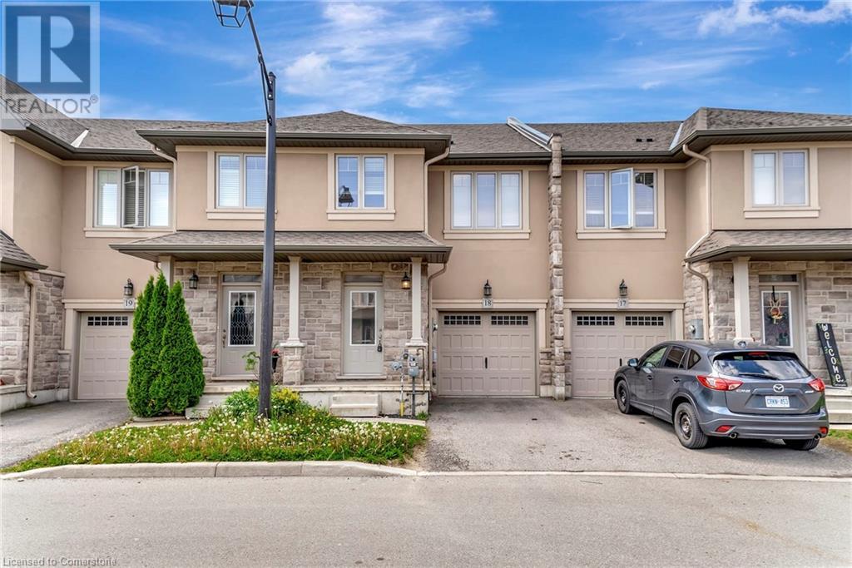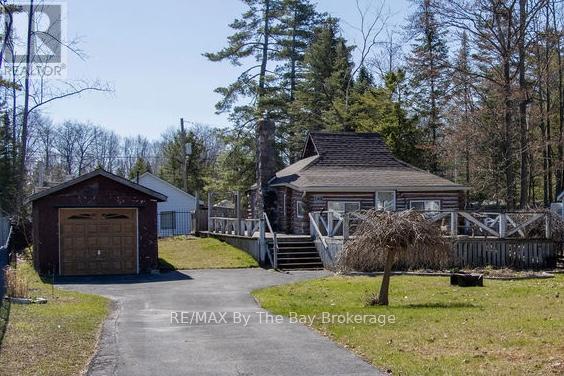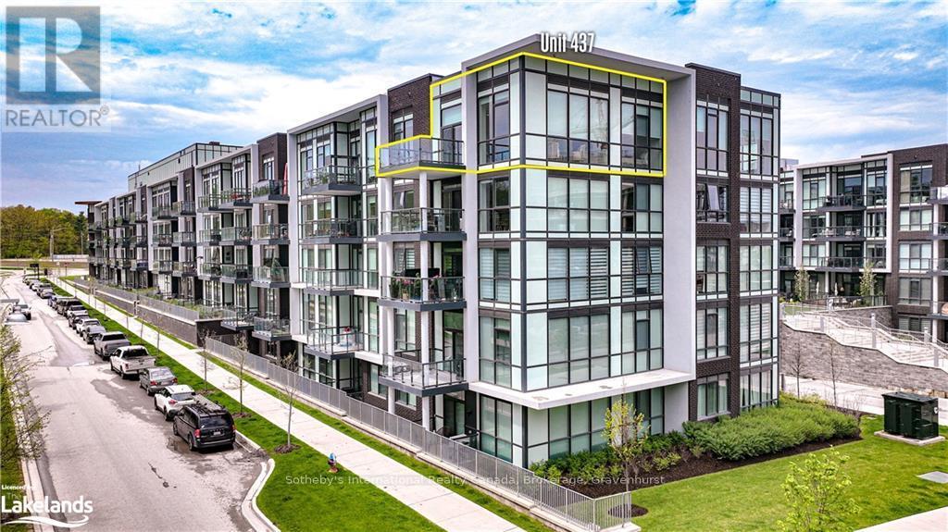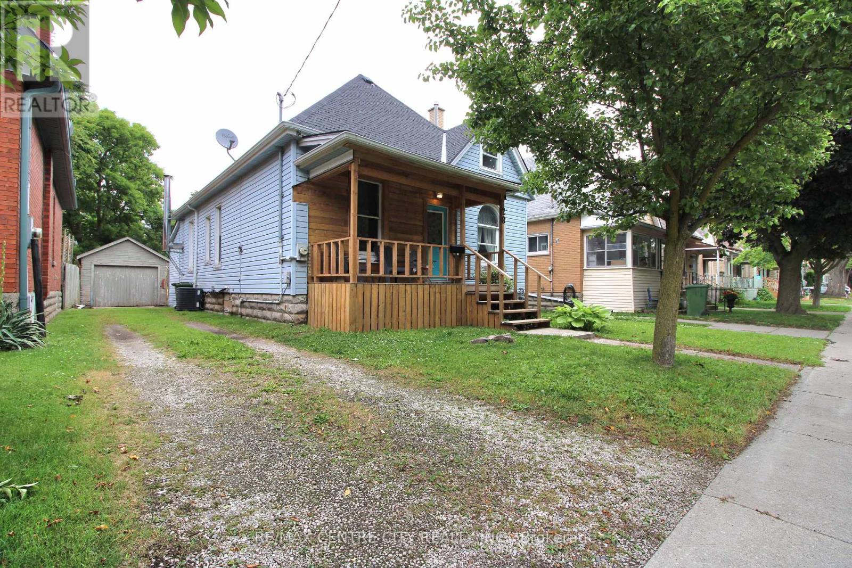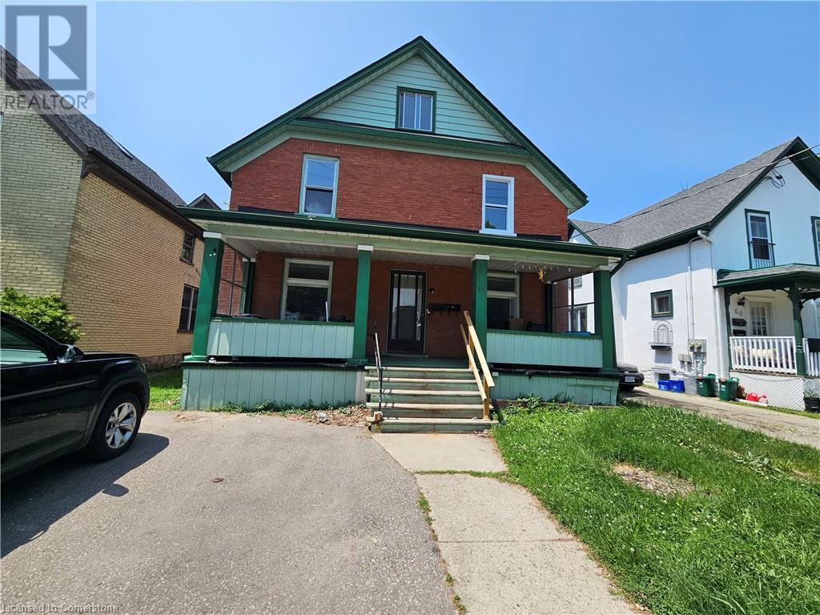166 Shaded Creek Drive
Kitchener, Ontario
This delightful, ready to move in, only 2 years old, huge Net Zero Ready Single Detached Home boasts a thoughtfully custom designed living space located in the Harvis Park, premium community in South Kitchener. The ground floor features a welcoming foyer with a covered porch entry. The open-concept layout includes a great room, with a beautiful upgraded kitchen and dining room with a laundry room and powder room on the same level around the corner. All floors, including the basement, offer ceilings that are 9 feet high and the home offers four bedrooms and family room upstairs, including a principal bedroom suite with a walk-in closet and luxury ensuite bathroom. A bonus feature is the family room, perfect for additional living space, might be 5th bedroom . Plus the spacious custom finished basement includes a three-piece bathroom, bedroom, open living/flex room area with the option to convert flex space into kitchen and convert it into an in-law secondary suite complete with a kitchen and bedroom. Come and see this beautiful modern house with expensive upgrades, just to mention a few: all brick and stone, 9 feet ceiling all levels, all inside doors 8 , black design windows and front doors, huge gas stove with pot tap, custom made kitchen with cabinets up to ceiling, quartz countertops with waterfall island, zebra blinds, pot lights, garage with remote opener and electrical car charger, no any rentals. upgraded wide plank floors, black staircase and glass railing. Come and visit us at open houses or arrange private showings.. (id:59646)
145 Lexington Court Unit# E
Waterloo, Ontario
1,000 Sqft second floor office in North Waterloo. Consists of three large private offices with windows for an abundance of natural light. Fully air conditioned. on site Landlord. Ample on site parking. (id:59646)
145 Lexington Court Unit# B
Waterloo, Ontario
3065 sqft flex industrial unit in excellent Waterloo location. With finished office space and reception. 14 foot clear height. Two 12ft x 12ft drive-in doors. 7 on-site parking spaces, 3 out front and 4 out back. Easy access to Conestoga Parkway (#85) and Highway #7 to Guelph. (id:59646)
138 Pheasant Run Drive
Guelph (Kortright Hills), Ontario
Welcome to 138 Pheasant Run - A True Gem in Kortright Hills. Situated in one of Guelph's most desirable family neighbourhoods, this stunning home built by Dira Construction has only one owner. It offers everything you've been looking for in your forever home. With over 2,500 sq. ft. of beautifully finished living space, this meticulously remodelled property features 4 spacious bedrooms and 3 bathrooms, providing comfort, style, and functionality for the entire family. Set on a 40-foot lot backing onto protected conservation land, the home offers privacy, tranquility, and a scenic natural backdrop thats rare to find. From the moment you step inside, you will appreciate the high-quality craftsmanship and thoughtful updates throughout, including gorgeous hardwood flooring that flows seamlessly through the main living areas. The layout is perfect for both everyday living and entertaining. Step outside to your private backyard oasis. Whether you are enjoying a peaceful morning coffee or hosting a summer barbecue, this space is designed to impress. Ideally located just minutes from Highway 401, the University of Guelph, downtown, and all essential amenities. This home combines suburban serenity with unbeatable convenience. Don't miss your chance to own this exceptional property. Book your private showing today! (id:59646)
145 B New Lakeshore Road
Port Dover, Ontario
Lakeview from this 3 year old two story home on New Lakeshore Road. Enjoy the breeze and the skies, birds and sunrises from the second floor family room glassed in exterior deck . Lots of upgrades in this gorgeous home of over 2400 sq ft. Another 1300 sq ft potential finished space in basement area. Kitchen offers custom cabinets in crisp white with quartz counters and 8’ island. Pot lights, high end stainless appliances , gas stove and custom walk in pantry. Main floor laundry with access to large garage. Main floor 2pc bath. Gas fireplace in open concept living room . Big dining room with plank focus wall. Custom wider oak stairwell features open oak and steel railing to second floor family room with entertainment centre and custom bar area. Three bedrooms, primary with gorgeous ensuite . Basement level is framed in for future development, recreation room, kitchen, bay and bedroom. Finished wine cell. Back yard deck off great room. shed 10x 10' is 60 amp wired. 153’ deep yard. Exterior front done in Shadow Lake stone. Port Dover on Lake Erie is a great place to call home! Beachfront, great places to eat, a friendly community! Roof shingles upgraded, Faucets are all Riobel. Garage is 13'6 x 21'2. pot lights throughout. Upgraded beautiful engineered wide plank flooring throughout . Dishwasher is Bosh, all other stainless appliances are Frigidaire Professional series. Upgraded light fixtures. Tankless hot water heater. Gas Linear Fireplace in living room. Basement is all sprayfoamed and framed in for bath, rec room, bedroom etc. Custom wine cellar. Deck off living room. (id:59646)
90 Gordon Street
Brantford, Ontario
Welcome to 90 Gordon Street in the City of Brantford. This fully renovated 3 Bedroom, 2 Bathroom home with a garage, is turnkey and move-in ready for you and your family!! The home is situated on a nice corner lot in a quiet neighborhood with great neighbors! The bright open concept layout has a large kitchen with breakfast peninsula and flexible dining/living room areas The kitchen has all stainless steel appliances including a dishwasher. Many updates including new kitchen, new bathrooms, roof, windows, doors, breaker panel, luxury vinyl plank throughout, LED light fixtures, pot-lights, furnace, central air conditioner, insulated garage door, attic insulation and more! This home is centrally located to all amenities including restaurants, shopping, grocery stores, schools, walking/biking trails, parks and more! Enjoy the patio overlooking the backyard; perfect for entertaining on those summer nights. Schedule your viewing today! (id:59646)
4 Sunning Hill Avenue Unit# Lower
Hamilton, Ontario
Discover a beautiful, fully furnished, bright basement studio for lease. This spacious open-concept suite features a cozy fireplace, private entrance, your own driveway parking, private laundry, and a second fire-escape exit. Enjoy abundant closet space and a backyard concrete patio, perfect for summer evenings. Just a short walk to grocery stores and local amenities. (id:59646)
142 South Bend Road E
Hamilton, Ontario
Welcome to this beautifully upgraded detached bungalow that combines style, comfort, & functionality. From the moment you arrive, you’ll be impressed by the amazing curb appeal, featuring a grand front porch & a custom front door that sets a warm & inviting tone. Step inside to a bright, open concept main floor w/ modern natural-toned flooring, potlights, & a custom waffle ceiling that adds character & elegance. The living room is anchored by a sleek electric fireplace, complete w/ built-in cabinets & floating shelves, creating a cozy & stylish space for everyday living or entertaining. The modern kitchen is a true highlight, offering white cabinetry, quartz countertops, a chic backsplash, & tons of storage, including more floating shelves. Large windows flood the space with natural light, making it both functional & inviting. The main floor offers three generously sized bedrooms, each filled w/ natural light, & a fully upgraded 4-piece bathroom w/ contemporary finishes. The fully finished basement, accessible through a separate side entrance, is perfect for an in-law suite or extended family. It features a high-end second kitchen w/ two-tone cabinets, quartz countertops, a breakfast bar, & open concept design. Huge egress windows keep the lower level bright & welcoming. You'll also find an upgraded 3-piece bathroom w/ a glass-enclosed stand-up shower, a spacious bedroom, & a den/office that can serve as a fourth bedroom. Set on a huge lot, the backyard offers tons of potential, whether you're dreaming of a private retreat, play area, or a lush vegetable garden. The mostly new fencing adds privacy & completes the outdoor space. Additional upgrades include newer windows throughout, owned tankless water heater, upgraded interior & exterior doors, & exterior weeping tiles & foundation wrap/seal completed approximately 5 yrs ago. This is more than just a house—it’s a thoughtfully upgraded home ready for your next chapter! Sqft & Rm sizes are approximate. (id:59646)
72 Tom Street
Hamilton, Ontario
Location, Location, Location! Welcome to your dream home in the heart of Strathcona! Nestled on a quiet side street just a short stroll from the historic Dundurn Castle, this beautifully renovated home offers the perfect blend of charm, convenience, and modern living. Enjoy quick access to Downtown Hamilton, West Harbour GO, Aldershot, Highway 403, and McMaster University—making your daily commute a breeze. You’ll also be within walking distance to all your essentials, including Fortinos, LCBO, Beer Store, and Shoppers Drug Mart. With an impressive Walk Score of 93, this home is truly a walker’s paradise. Renovated from top to bottom with impeccable attention to detail, every corner of this property exudes style and quality. This is more than just a house—it’s a place you’ll fall in love with. Don’t miss out on this must-see gem! (id:59646)
1055 Boxstove Trail
Dysart Et Al (Guilford), Ontario
For over 25 years, this beloved Redstone Lake retreat has been the backdrop to countless family moments - a cherished gathering place where seasons changed, traditions grew, and memories flourished. Now, this extraordinary setting presents an opportunity to begin a new legacy. Set on 6+ acres of complete privacy, with an impressive 500 feet of pristine north and west-facing shoreline, the property boasts one of Redstones most commanding vistas - stretching over two miles across the lakes most expansive open water. Each day unfolds with breathtaking sunrises and golden sunsets, while crystal-clear waters invite endless recreation. Meticulously maintained and fully turnkey, this year-round escape offers a refined yet inviting blend of comfort and elegance. The thoughtfully designed 3-bedroom, 3-bathroom layout features two spacious living areas, one with a wood burning stove, and the other a double-sided fireplace that connects through to the large primary suite. The screened-in three season porch extends the living space, offering a tranquil setting to enjoy natures beauty. Multiple walkouts lead to a sweeping wraparound deck that connects the home to its landscape, offering elevated vantage points to take in the lake, or unwind in complete privacy. Well built steps and a convenient ATV trail provide effortless access to the shoreline, ensuring all ages can fully embrace lake life. On the lower level, the wine cellar, affectionately known as "The Redstone Inn", sets the scene for intimate evenings after days spent on the water. A detached two-car garage offers excellent storage and the flexibility to evolve - imagine a lakeside studio, hobby space, exercise room, or future guest accommodation. More than just a cottage, this has been a place of joy, laughter, and lifelong memories. Now ready for new stories to be written, it offers an extraordinary chance to embrace lakefront living in every season on the jewel of the Haliburton Highlands - Redstone Lake. (id:59646)
1 Cash Island D328 Island
Parry Sound Remote Area (Henvey), Ontario
Georgian Bay Cash Island 10.2 acres with total privacy!! Four bedroom log cottage built in 1948,with new roof in 2023 the cottage is equipped with propane for the lights, fridge, oven, griddle and water heater. It is located at the mouth of the Henvey Inlet and is surrounded by Crown Land. A pristine forest exists on the island that has never been harvested and has seldom been trod upon. There are three natural deep-water harbors. The island is surrounded by deep water that could be used for seaplane landings, and/or large forty plus boats docking. There is a large flat area at one point on the island that could be a landing for a helicopter. There is also another small but shallow harbor in the Davis Channel area of the island that is near the forest area. There is a boathouse about fifty yards up on the rock from the main harbor. That boathouse was rebuilt in 1990. It is big enough to house our canoe, small fishing boat, sailfish boat, water skis, wakeboards, kayak, diving board/slide/ladder for the front dock platform, tools, gas cans, life vest, fishing poles and nets, etc. (id:59646)
778 Laurelwood Drive Unit# 404
Waterloo, Ontario
Well-maintained 2-bedroom, 2-bathroom condo for lease in Waterloo’s Laurelwood neighbourhood. Owner-occupied since built in 2018, this unit has a practical layout with a modern kitchen featuring granite countertops, tiled backsplash, large island, stainless steel appliances, and plenty of counter space. It also includes in-suite laundry, a private balcony, and approx. 1,000 sq. ft. of living space. The primary bedroom has a walk-in closet and ensuite, and the monthly rental includes one underground and one surface parking spot, plus a storage locker. The unit is in a 7-storey building with on-site amenities, including a bicycle storage room, central gazebo with BBQs and prep counter, private theatre, entertainment lounge with pool table and kitchenette, and a multi-purpose event room. Within walking distance to Waterloo's top-rated schools, and close to parks, countless shopping options, and public transit. Quick access to both universities and The Boardwalk. Book your private showing today. (id:59646)
1180 Queen Street
Kincardine, Ontario
Well maintained and cared for one and a half storey solid yellow brick century home situated on nice sized lot (64.7' x 179.56') located in growing community of Kincardine. Located well within walking distance to Kincardine golf course, downtown, beach, hospital and schools! This traditional family home has all modern touches making it a move in ready property! 2021 natural gas furnace & central air conditioning, updated garage door, exposed concrete double driveway, vinyl windows, wood floors and an L shaped deck are some of the many attractive features! On the main level you will find a brilliant sun porch/mud room, functional kitchen with breakfast bar, formal dining room, office, living room and 4pc bath with main floor laundry. As you travel to the second level of the house you will find 3 nice sized bedrooms and a 3pc bath. A walkout basement completes the home, ideal for a family room, a portion unfinished houses all your utilities and a finished space could be an excellent family room! A detached garage is a nice bonus, complete with 2025 concrete floor provides excellent storage! If you appreciate a well kept older home finished nicely then you ought to take a look! (id:59646)
77 Reverie Way
Kitchener, Ontario
NOW LEASING — Brand new ENERGY STAR® Certified Stacked Townhomes near Sunrise Shopping Centre! Move in August, September, or October and enjoy 2 months of free Rogers Internet, plus exclusive discounts on Rogers TV and Internet services. Welcome to The Huron — a modern 3-bedroom, 2-bath suite featuring high ceilings, bright finishes, and an open-concept layout. The kitchen stands out with sleek quartz countertops, subway tile backsplash, full-size stainless steel appliances, and an oversized island with generous storage and breakfast bar seating. Premium hard surface flooring flows throughout the unit. The primary bedroom offers a walk-in closet and private ensuite with a glass-enclosed walk-in shower. Additional features include convenient in-suite laundry, LED lighting — saving you money on energy bills, individually controlled heating/cooling, and two private outdoor spaces — a front terrace and a peaceful rear patio overlooking a pond. This vibrant family-oriented community includes a new playground, basketball court, swings, and access to scenic trails surrounded by lush green space. Sunrise Shopping Centre is minutes away, offering everything from big-box stores like Walmart, Home Depot, and Canadian Tire, to popular retailers such as Old Navy, Mark’s, and Winners. Grab a bite at Kelsey’s or get your daily coffee fix at Starbucks. Everything you need is just minutes away! Commuting is a breeze with quick access to Highways 7 and 401. One parking space included. No additional parking available. Utilities extra. Pet-friendly with minor restrictions. Images shown are of the model suite. Actual unit may vary in layout; interior finishes are consistent. Book a tour to explore all available options! (id:59646)
81 Reverie Way
Kitchener, Ontario
NOW LEASING — Brand new ENERGY STAR® Certified Stacked Townhomes near Sunrise Shopping Centre! Move in August, September, or October and enjoy 2 months of free Rogers Internet, plus exclusive discounts on Rogers TV and Internet services. Welcome to The Emerald — a modern 2-bedroom, 2.5-bath, two-storey, upper level suite featuring high ceilings, bright finishes, and an open-concept layout. The kitchen stands out with sleek quartz countertops, subway tile backsplash, full-size stainless steel appliances, and an oversized island with generous storage and breakfast bar seating. Premium hard surface flooring flows throughout the unit. The primary bedroom offers a walk-in closet and private ensuite with a glass-enclosed walk-in shower. Additional features include convenient in-suite laundry, LED lighting - saving you money on energy bills, individually controlled heating/cooling, and two private balconies with one on each level. This vibrant family-oriented community includes a new playground, basketball court, swings, and access to scenic trails surrounded by lush green space. Sunrise Shopping Centre is minutes away, offering everything from big-box stores like Walmart, Home Depot, and Canadian Tire, to popular retailers such as Old Navy, Mark’s, and Winners. Grab a bite at Kelsey’s or get your daily coffee fix at Starbucks. Everything you need is just minutes away! Commuting is a breeze with quick access to Highways 7 and 401. One parking space included. No additional parking available. Utilities extra. Pet-friendly with minor restrictions. Images shown are of the model suite. Actual unit may vary in layout; interior finishes are consistent. Book a tour to explore all available options today! (id:59646)
115 Reverie Way
Kitchener, Ontario
Brand new ENERGY STAR® Certified Stacked Townhomes near Sunrise Shopping Centre! Move in August, September, or October and enjoy 2 months of free Rogers Internet, plus exclusive discounts on Rogers TV and Internet services. Welcome to The Simcoe — a modern 2-bedroom, 2-bath end unit featuring high ceilings, bright finishes, and an open-concept layout. The kitchen stands out with sleek quartz countertops, subway tile backsplash, full-size stainless steel appliances, and an oversized island with generous storage and breakfast bar seating. Premium hard surface flooring flows throughout the unit. The primary bedroom offers a walk-in closet and private ensuite with a glass-enclosed walk-in shower. Additional features include convenient in-suite laundry, LED lighting saving you money on energy bills, individually controlled heating/cooling, and a peaceful balcony overlooking a pond. This vibrant family-oriented community includes a new playground, basketball court, swings, and access to scenic trails surrounded by lush green space. Sunrise Shopping Centre is minutes away, offering everything from big-box stores like Walmart, Home Depot, Canadian Tire, to popular retailers such as Old Navy, Mark’s, and Winners. Grab a bite at Kelsey’s or get your daily coffee fix at Starbucks. Commuting is a breeze with quick access to Highways 7 and 401. One parking space included. No additional parking available. Utilities extra. Pet-friendly with minor restrictions. Images shown are of the model suite. Actual unit may vary in layout; interior finishes are consistent. Book a tour to see all available options! (id:59646)
98 Shoreview Place Unit# 18
Stoney Creek, Ontario
Welcome to this stylish and low-maintenance 2 story townhome perfectly situated just steps to the lake. Featuring modern finishes throughout, bedroom level laundry, freshly painted, this home is completely carpet free, offering a clean, contemporary feel from top to bottom. The backyard is maintenance-free ideal for relaxing or entertaining with minimal upkeep. Close to QEW, Confederation park, shopping and schools. Don't miss out on this perfect opportunity for a turn-key home. (id:59646)
125 River Road E
Wasaga Beach, Ontario
Terrific 2 bdrm + bonus porch area on super sized lot across from the river and just a few steps to the beautiful Beach 1 of Wasaga. Glorious sunsets and all the fun! This home has a newer furnace, updated bathroom, huge deck, detached single garage, cozy woodstove, on demand hot water and more. There's a lot of potential with this lot and location. Come and see what its all about! (id:59646)
437 - 415 Sea Ray Avenue
Innisfil, Ontario
Corner Penthouse suite in new "High Point" at Friday Harbour. One of the largest 2 Bedroom layouts with 1,010 sqft, 10' ceilings and situated with forest views across from the on-site walking trails. spacious 120 sqft deck off the open concept living/dining/kitchen. The Primary has a small walk in closet with custom closet organizer and a second lockable owners closet, as well as a beautiful ensuite bath with upgraded fixtures. The second bedroom is large and bright and near the second full bath. the open concept kitchen comes with new stainless appliances and an island that can accommodate a few barstools for casual dining. Lots of upgrades. Enjoy the outdoor in ground pool at the condo or head to the resorts beach club or other facilities on site to enjoy your down time. weekly entertainment at the waterfront pavilion brings everyone out at night, or just enjoy a quiet dinner at one of the great restaurants. (id:59646)
373 Beattie Street
Strathroy-Caradoc (Sw), Ontario
Welcome to this solid brick bungalow, close to shopping, schools, parks, restaurants, and more. It's situated on a quiet tree-lined street in this charming area of Strathroy. This great property comes with three bedrooms, two bathrooms and is situated on a generous sized lot. It's ready for immediate possession and excellent value at this price. Easy to show and a pleasure to view. (id:59646)
28 Maple Street
St. Thomas, Ontario
Charming 3+1 bedroom home with den- 28 Maple St., St. Thomas. Welcome to 28 Maple St - a warm and inviting family home with classic character tucked away on a quiet, tree-lined street in the heart of St. Thomas. This spacious home offers 3 bedrooms on the main floor, plus a bonus den on the second level - ideal for a home office, large walk-in closet, or a creative space. Upstairs, you'll also find the primary bedroom, a private and peaceful retreat featuring a cozy fireplace and generous space, making it a standout feature of this home. The interior is bright and welcoming, with neutral finishes, wood flooring, and large windows that bring in natural light. The kitchen offers plenty of storage and workspace, while the main living area is perfect for relaxing or hosting guests. Important updates include updated electrical wiring completed in 2025, giving you peace of mind for years to come. The lower level provides a laundry room and ample storage area. Step outside to a fully fenced backyard perfect for kids, pets, or weekend gatherings. There's plenty of space for a garden, firepit, or even a future patio. A garage keeps your tools and equipment organized, protected and dry. Located close to schools, parks, shopping, the hospital and public transit, 28 Maple Street is a perfect place to call home for families, first-time buyers, or anyone looking for value and charm in a well-established neighbourhood. (id:59646)
56 Cameron Street N
Kitchener, Ontario
Unit 2 - 56 Cameron St N is a Bright and spacious upper-level unit available for lease in a duplex located in the heart of downtown Kitchener. This 3-bedroom plus den unit offers a functional layout, ideal for professionals, or mature students. Property Features: Three spacious bedrooms plus a versatile den, perfect for a home office or guest room Full kitchen with ample cabinet space and appliances included Private balcony with access to a shared backyard Located steps from the LRT, Victoria Park, downtown amenities, tech offices, shops, and restaurants Additional Information: Rent: $1,800/month Tenant pays 40% of utilities Driveway snow removal is the responsibility of the tenant First and last month’s rent required Available for immediate occupancy This centrally located unit combines space, convenience, and accessibility in one of Kitchener’s most connected neighborhoods. To schedule a showing or request more information, please contact the listing agent. (id:59646)
43 Cedar Street N
Kitchener, Ontario
Modern Charm Meets Urban Living in Kitchener’s Market District! Welcome to this beautifully updated FREEHOLD 3-bed end-unit townhouse in the heart of Kitchener’s vibrant Market District. Blending modern upgrades with timeless character, this rare gem offers a unique urban lifestyle—just steps from everything downtown has to offer. The open-concept main floor features soaring ceilings, oversized windows, and a stunning two-storey exposed brick wall. The renovated kitchen includes pot drawers, a custom live-edge butcher block island, and seamless flow into the living and dining areas—perfect for entertaining or daily life. Upstairs, the spacious primary bedroom offers more exposed brick and a private balcony—ideal for morning coffee or relaxing evenings. All three bedrooms are bright and flexible for family, guests, or a home office. Outside, relax on the front porch or enjoy the fully fenced, low-maintenance yard with new deck—your own oasis in the city! Nearly every inch has been thoughtfully updated over the past decade: kitchen, bath, flooring, lighting, doors, windows and trim, roof, landscaping, plus furnace and A/C (2022). Move in with confidence! Just steps from the Kitchener Market, LRT Market Station (two blocks away!), cafes, restaurants, and downtown festivals. Parking for 2 vehicles (behind building) adds convenience and everyday ease. Skip the condo fees and claim this rare freehold townhome in downtown Kitchener. This is more than a home—it’s a lifestyle. (id:59646)
6678 Dellpark Drive
Niagara Falls, Ontario
Welcome to 6678 Dellpark Drive located in a sought-after north end Niagara Falls neighbourhood with an exquisite backyard oasis featuring a heated in-ground pool. Situated on a 60 x 130 ft professionally landscaped lot, complete with extensive multi-level interlocking brick patios, retaining walls, raised planters, exposed aggregate concrete and flagstone walkways, a covered seating area with outdoor fireplace, manicured lawn, perennial gardens, mature trees, an ornamental pond with waterfall and a shed with hydro. The fenced rear yard backs on to greenspace ensuring complete privacy. This stunning 4-level backsplit offers over 2,000 sqft of finished living space including 3 upper-level bedrooms and an elegant 5pc bathroom featuring a skylight and soaker tup with shower. The main floor includes a welcoming foyer with tile floors, open concept sunk-in living and dining rooms with hardwood floors and a kitchen featuring a skylight, ample maple cabinetry, pantry with pull-outs, granite countertops, breakfast bar, glass tile backsplash, top-quality stainless-steel appliances and tile floors. The lower-level comprises a 2nd bathroom, a bright family room with a gas fireplace, engineered hardwood floors, a den area and 2 sets of patio doors accessing the covered patio and barbequing area. The basement has a games room, laundry/utility room and abundant storage space. Additional highlights include a stamped concrete double driveway, courtyard between the front entrance and the 1-1/2 car garage with a 3-season sunroom addition overlooking the pool. Recent updates include roof shingles (2016), windows and patio doors (2017), hi-eff furnace and central air-conditioner (2021), hardwood floors (2016) and bathroom vanity (2018). The property is in close proximity to a walking trail, schools, stores, Fireman's Park, and QEW highway access. This combination of modern upgrades, desirable location, and outstanding outdoor amenities make this a must-see home! (id:59646)

