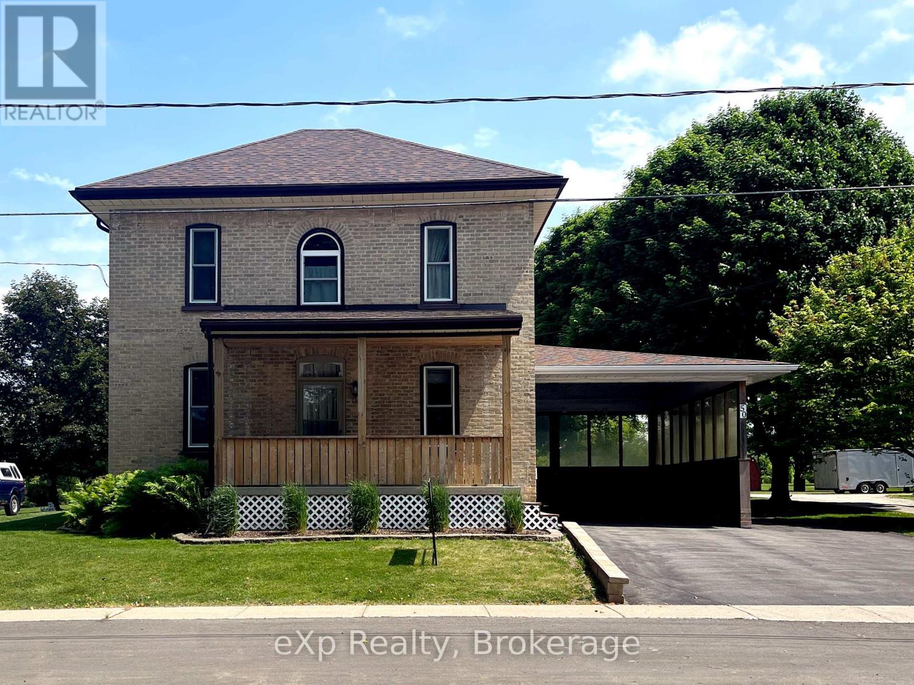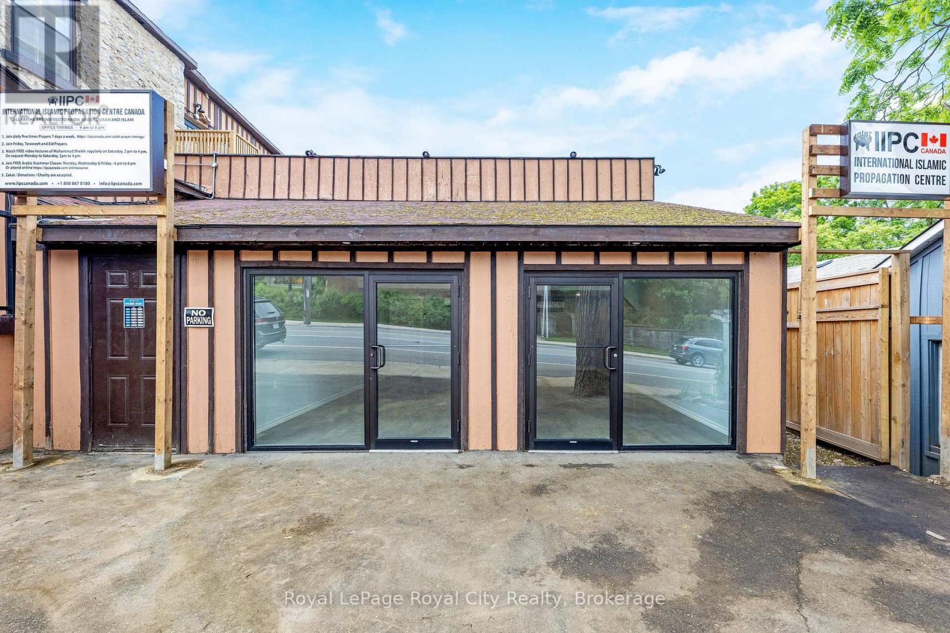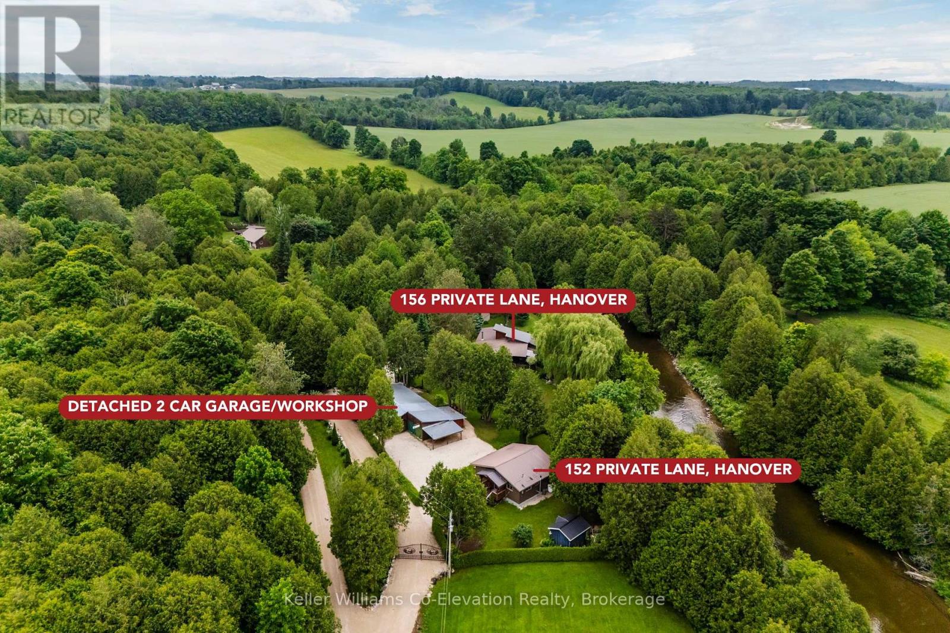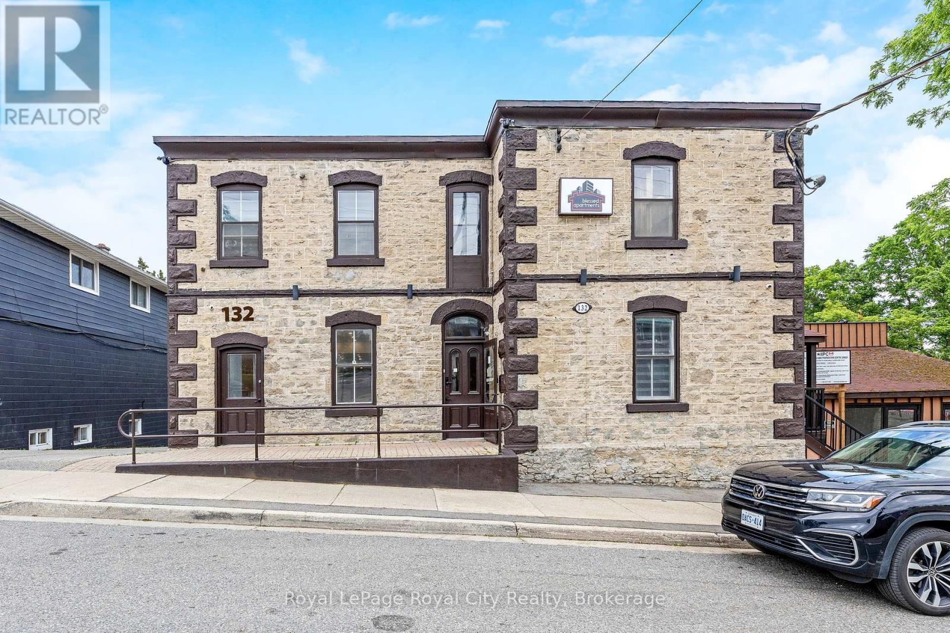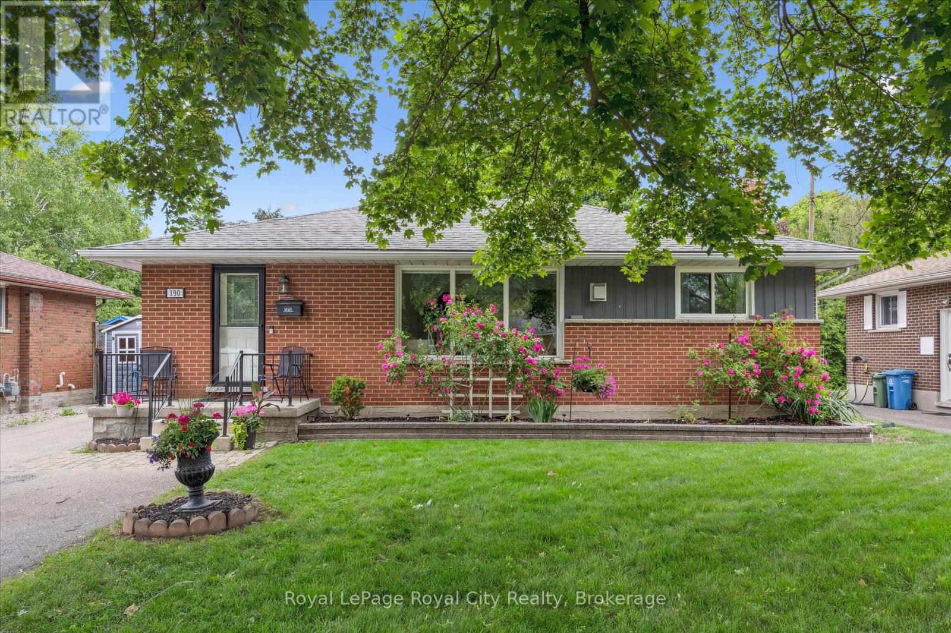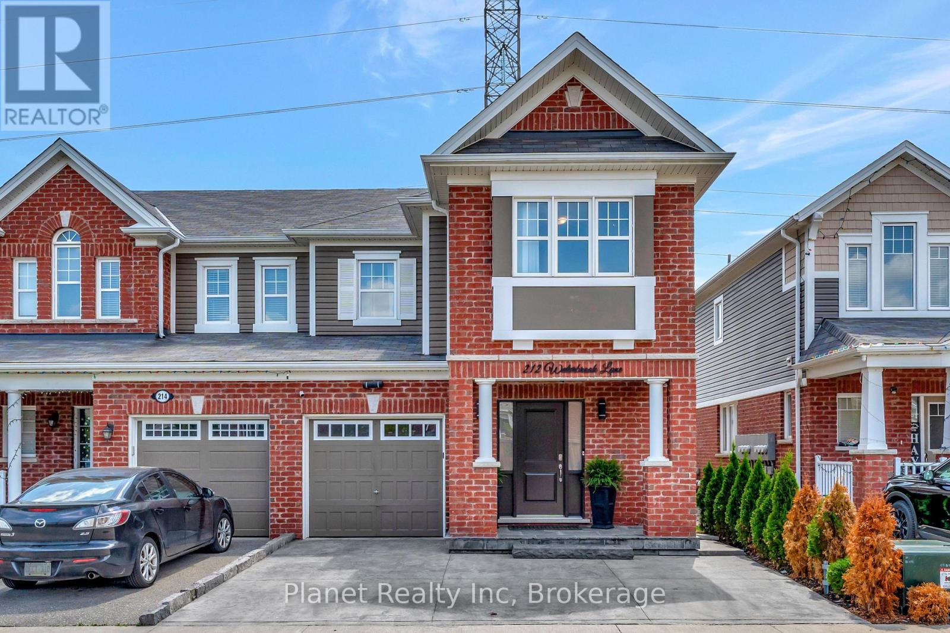149 Mallory Beach Road
South Bruce Peninsula, Ontario
This outstanding waterfront home on Colpoys Bay offers a year-round, 5-bedroom, 3-bath family haven in a natural setting. Just five minutes from Wiarton, and an easy drive to Sauble Beach and Owen Sound, the location strikes a rare balance: close to everything, yet quietly removed.A beautifully conceived reverse floor plan puts the open kitchen, dining, and living spaces upstairs, where expansive windows and a generous deck capture water views. A lovely bedroom with ensuite, two additional bedrooms, and a full bath complete this level. Downstairs, the primary suite is stunning with its beamed ceiling, fireplace, custom live edge cabinet and floating shelves. A sliding glass door opens to a covered verandah overlooking the gardens and the Bay beyond. The sleek three piece ensuite spans the width of the bedroom and features a glass shower and copious closet space. Across the wide hall, an inviting fifth bedroom with water view makes hosting guests a delight. Laundry, utilities and storage are tucked away at the back of this level. Outside, the landscaping is lush and low-maintenance, with perennial plantings that frame the home and outdoor living areas. Across the quiet road on a private slice of waterfront sits a cool bunky, its sliding glass door overlooking the deck, the dock, and Colpoy's Bay. Everything here, both inside and out, is pleasing to the eye. Whether you're an active family looking for a full-time home or empty nesters wanting a place to gather with kids and grandkids, this impressive property is waiting for you. (id:59646)
139 Teskey Drive
Blue Mountains, Ontario
A Rare Waterfront Gem on Georgian Bay. Welcome to 139 Teskey Drive - a truly special property nestled along 145 feet of pristine waterfront on the crystal-clear shores of Georgian Bay. This charming cottage captures the essence of lakeside living, offering breathtaking sunrise and sunset views. Tucked in the heart of The Blue Mountains, this property boasts uninterrupted panoramic vistas of the bay, the ski slopes of Georgian Peaks, and the surrounding natural beauty. Step inside the original cottage and you'll find a warm, inviting space that's been thoughtfully updated while retaining its cozy character - the perfect place to unwind after a day on the water or slopes. Take advantage of the existing cottage or envision and build your own custom waterfront retreat on this expansive, private lot framed by the natural beauty of Georgian Bay. Whether you're enjoying your morning coffee on the deck, launching a kayak from your own shoreline, or gathering around the fire with friends, this property offers endless opportunities for relaxation and adventure. Located just a short drive to the exclusive Georgian Bay Club, and mere minutes from the vibrant shops, restaurants, and amenities of Thornbury, this is your chance to own a slice of paradise in one of Ontario's most coveted waterfront communities. (id:59646)
1701 Claude Brown Road
Minden Hills (Anson), Ontario
Tucked into a quiet, tree-lined bay on beautiful Bob Lake, this charming 3-bedroom, 3-bath cottage offers the perfect blend of comfort, privacy, and classic cottage feel. With 158 feet of clean, deep waterfront and the shore road allowance owned, you can truly enjoy your piece of the lake without compromise. Set on a gently sloping, low-maintenance lot -no grass to cut here! This cozy 1.5-storey getaway is surrounded by mature trees and natural beauty. Step inside and feel instantly at ease with warm pine finishes, cathedral ceilings and an open-concept layout that brings everyone together. The kitchen features a centre island and ceramic backsplash, flowing easily into the bright dining area and living space with large windows and a walkout to the lakeside deck - perfect for morning coffees and evening BBQs with a view. Upstairs, a charming loft overlooks the main living area with lots of room for additional guests and leads to a private side deck, an ideal spot to sneak away with a book. The full basement adds great usable space with a rec room, sliding glass door walkout to the yard, bathroom, laundry and a workshop/storage area with its own double-door walkout. Bring the whole family as there is room for everyone with two additional bunkies, two sheds and a lakeside shed for storing your toys. A children's play station and level sandy play area by the water make it easy to entertain kids, while the deep water off the docks end is perfect for diving in on hot summer days. Located just a short drive to Minden for all your essentials and within easy reach of the GTA, this inviting retreat offers a true cottage experience on one of Haliburton Countys most desirable lakes. Pack your bags- your Bob Lake memories start here. Turn key setup includes Grew boat and trailer, all the water toys and Honda ATV (id:59646)
50 Absalom Street E
South Bruce, Ontario
Your New Home in the Heart of Mildmay! Step into the charm of small-town living at 50 Absalom Street East a lovingly cared-for yellow brick beauty! This updated two-storey home is full of warmth and character, featuring a spacious main floor with a cozy family room, inviting dining and living areas, a bright kitchen, 2-piece bath, main floor laundry, and a seasonal sunroom perfect for relaxing. Upstairs, you'll find three bedrooms and a huge full bathroom ideal for growing families or those just starting out. Enjoy your morning coffee on the classic covered front porch, or stretch out in the large backyard that's ready for gardens, kids, or summer get-togethers. Affordable, welcoming, and full of potential - this is the kind of place where new beginnings are made (id:59646)
Unit D - 132 Main Street S
Guelph/eramosa (Rockwood), Ontario
Charming Pop-Up Retail Space in the Heart of Rockwood! Looking to launch your dream side hustle or test a retail concept? This 240 sq ft converted garage at 132 Main Street South offers a rare, affordable opportunity in a high-visibility location with excellent foot and vehicle traffic. With its modern heat pump and air conditioning, the space is comfortable year-round and ideal for everything from boutique retail to art displays or weekend pop-up shops. Staff will also have access to a shared bathroom for added convenience. Positioned just steps from the main strip, this space combines character, flexibility, and visibility perfect for creative entrepreneurs ready to bring their vision to life in a vibrant small-town setting. (id:59646)
Unit C - 132 Main Street S
Guelph/eramosa (Rockwood), Ontario
Charming Pop-Up Retail Space in the Heart of Rockwood! Looking to launch your dream side hustle or test a retail concept? This 200 sq ft converted garage at 132 Main Street South offers a rare, affordable opportunity in a high-visibility location with excellent foot and vehicle traffic. With its modern heat pump and air conditioning, the space is comfortable year-round and ideal for everything from boutique retail to art displays or weekend pop-up shops. Staff will also have access to a shared bathroom for added convenience. Positioned just steps from the main strip, this space combines character, flexibility, and visibility perfect for creative entrepreneurs ready to bring their vision to life in a vibrant small-town setting. (id:59646)
156 Private Lane
West Grey, Ontario
Exceptional property with two homes and a detached garage nestled on 379 feet along the Saugeen River. A rare and wonderful opportunity to embrace the lifestyle you've always dreamed of. This immaculate, nearly one-acre private estate offers a unique chance for families to live together yet separately. From the moment you arrive, a set of stately iron gates welcomes you, offering both privacy and security. Behind them, lush green lawns, mature gardens, a variety of trees, including a selection of fruit-bearing trees create a peaceful natural setting perfect for outdoor living and family gatherings. Your days can be filled with swimming, canoeing, or kayaking, fishing, or drifting downstream on a tube in the clean fresh water with its soft sandy bottom. Whether you're hosting friends on the spacious decks or enjoying a quiet morning coffee while watching the river flow, every moment here is designed to nourish your soul. The main residence offers just under 1400 square feet of living space featuring a spacious layout, a large kitchen ideal for family meals, two comfortable bedrooms, and a generous deck for entertaining or relaxing under the stars. The second home offers nearly 700 square feet of living space with two large bedrooms, a full bathroom with a Cinderella toilet, a bright and open living area, kitchen with stone counter tops and a beautiful back porch with sweeping views of the river--an ideal retreat for guests, extended family, or even a rental opportunity. A detached garage and workshop provide ample space to store all your tools and toys, and all structures--including both homes and the shop--are finished with durable metal roofing for peace of mind and low maintenance. This is more than just a property--it's a multi-family compound, a private riverside sanctuary, and a lifestyle destination. Rarely does a place like this come available. Don't miss your chance to live the dream. (id:59646)
12 Silver Oaks Crescent
Huntsville (Chaffey), Ontario
Welcome to 12 Silver Oaks Crescent. Close to schools and downtown Huntsville, yet in a very quiet neighbourhood. Lovely perennial gardens and mature trees surround this solid brick, 2000+ square foot home. Pride of ownership shows in the multiple upgrades undertaken by the current owners. Beautiful hardwood floors, tiled and renovated bathrooms, electric fireplace and built in bookcase in the cozy family room and a new furnace with air conditioning in 2021. 4 bedrooms, 2.5 baths, open concept kitchen/dining, sliding doors leading to an interlocking brick patio overlooking the forest. The basement and crawlspace have ample storage, 200 amp panel, separate secondary panel and all new windows over the years. Paved driveway, attached 1.5 car garage, about half an acre, municipal services and natural gas heating. This well maintained home will suit your every need as the list just goes on. ** This is a linked property.** (id:59646)
Unit B - 132 Main Street S
Guelph/eramosa (Rockwood), Ontario
Prime Commercial Space in the Heart of Rockwood Welcome to Unit A at 132 Main Street South, a rare opportunity to lease a beautifully updated commercial space in one of Rockwoods most historic and charming buildings. Perfectly positioned on the towns main street, this location offers excellent visibility, foot traffic, and unbeatable exposure for your retail shop or professional office. Inside, the unit has been thoughtfully renovated with fresh paint, modern lighting, and updated window coverings, creating a bright and inviting atmosphere. The space includes two washrooms one of which is fully accessible as well as use of a shared kitchenette for added convenience. With two separate entrances, you have flexibility in how you welcome your clients or customers. Plus, enjoy the ease of street parking out front and plenty of private parking at the rear, making access easy for both staff and visitors. Whether you're a boutique retailer, a wellness practitioner, or a small business professional, this versatile space offers the ideal blend of character, convenience, and visibility in the heart of Rockwood. (id:59646)
190 Waverley Drive
Guelph (Riverside Park), Ontario
Riverside Park Bungalow with In-Law Potential! Tucked into one of Guelphs most desirable neighbourhoods, this charming expanded brick bungalow offers a great blend of space, flexibility, and location. With 3+1 bedrooms and 3 full bathrooms, the layout includes side door access to a partially finished basement - ideal for conversion to an accessory apartment. The updated main level features hardwood floors, custom window treatments, and a generous eat-in kitchen with full-height cabinetry. Enjoy two distinct living areas: a bright front living room and a cozy family room addition with a gas fireplace and double French doors leading to the expansive rear deck and private yard. The spacious primary suite functions beautifully as an in-law suite, complete with a 3-piece ensuite and private access from the family room. You'll also find a separate laundry/mudroom with side door access - ideal for multi-generational living or future basement tenants. Two additional bedrooms share the main 4-piece bathroom, and the lower level includes a flex room (perfect as a fourth bedroom), a full bathroom, and a large unfinished area ready for your vision. Outdoors, the home offers ample parking, a storage shed, and a workshop, plus a private yard with mature landscaping and a pergola-covered deck thats perfect for summer gatherings. Just steps to scenic Riverside Park and nearby trails, this home is ideal for nature lovers, dog owners, and families alike. Looking for a home that blends comfort, flexibility, and location? Don't wait - book your private showing today! (id:59646)
63 Saxony Circle
Cambridge, Ontario
This raised bungalow has a bright, lofted feel the moment you walk in. The main living room features soaring ceilings, a large window, and built-in cabinetry with a gas fireplace—perfect for relaxing or entertaining. Up a few steps is the separate dining room, which overlooks the living space and sits across from a handy kitchen with granite counters, pot lights, an island, and a walkout to the side deck and backyard. Down the hall are three good-sized bedrooms— one currently used as an office, and another used as a den with a walkout to an elevated balcony, and a primary bedroom—plus a 4-piece bathroom. The beautifully landscaped backyard offers multiple spaces to enjoy, including a custom gazebo and patio area. The lower level includes a spacious family room with another walkout to the yard, a 3-piece bathroom, a separate laundry room, and an additional studio bedroom or office with an egress window. Located on a quiet crescent just steps to river trails, downtown shops, restaurants, event spaces, and schools—leave the car at home! This is a lovely street where homes rarely come up for sale. (id:59646)
212 Waterbrook Lane
Kitchener, Ontario
Stunning finishes at an incredible price- 212 Waterbrook Lane is the best value I've seen in the market this year. From the moment you arrive, its array of high-end upgrades are evident, with a stone driveway & new front door awaiting your first steps onto the property. Inside, a beautiful main floor features a gleaming, white, eat-in kitchen with all-new, stainless appliances, quartz countertops, brilliant lighting & more. Your modern living room is adorned with a timeless gas fireplace, and floods with natural light from all sides. When it comes to entertaining, there's space for a full dining suite on your main floor too; downstairs is all set for your growing family, with a second kitchenette/wet bar that is designed as a phenomenal rec space or studio for guests; and outside, you'll find a hardscaped rear deck and patio as well. 3 grand bedrooms await your arrival upstairs, with a primary bedroom that features a beautiful. 4-piece ensuite bathroom & walk-in closet. For unparalleled convenience, your sizeable laundry room is also on the upper level, along with a 2nd full bathroom and linen closet. Backing on to trails and with a kid-friendly park immediately across the street, this home truly affords you all the family luxuries at a price that's impossible to match. (id:59646)




