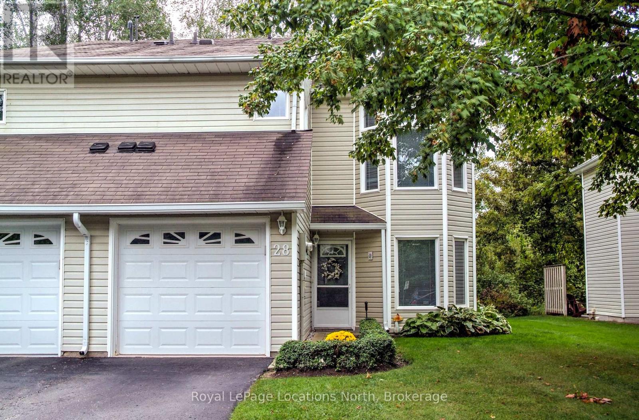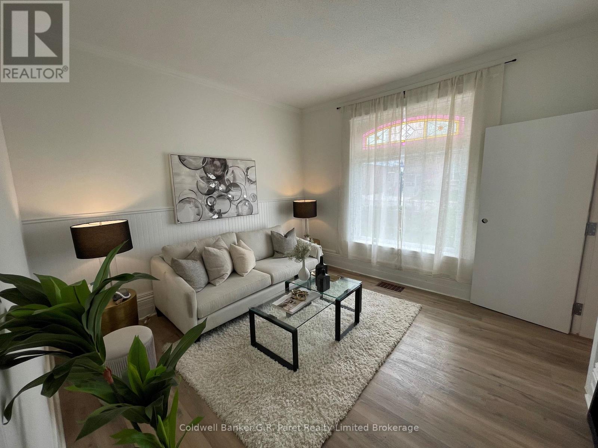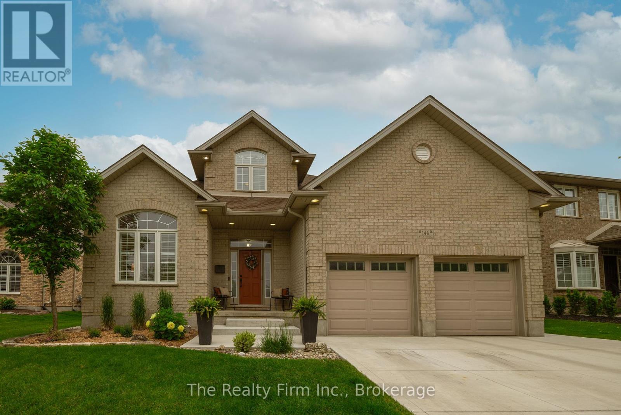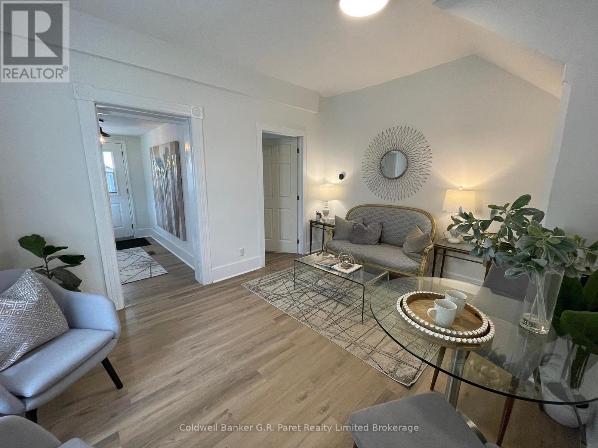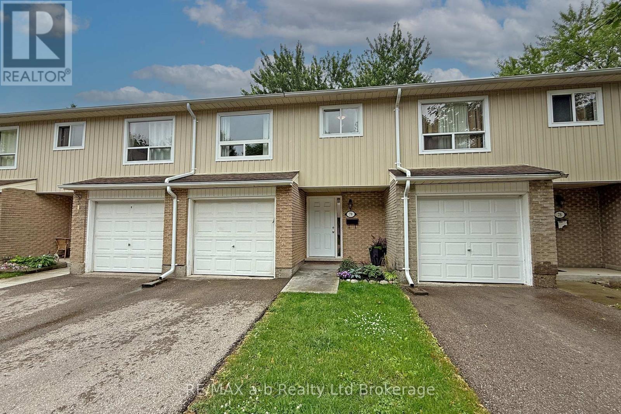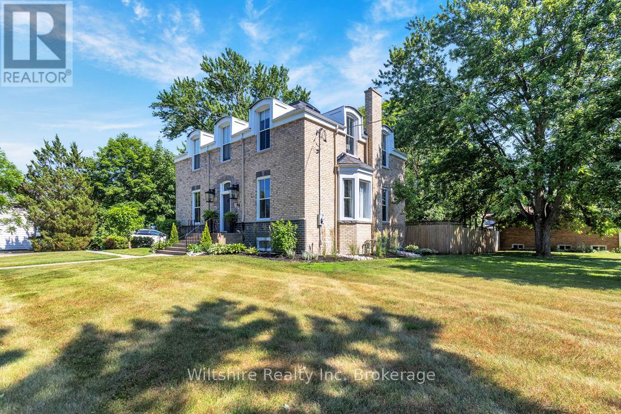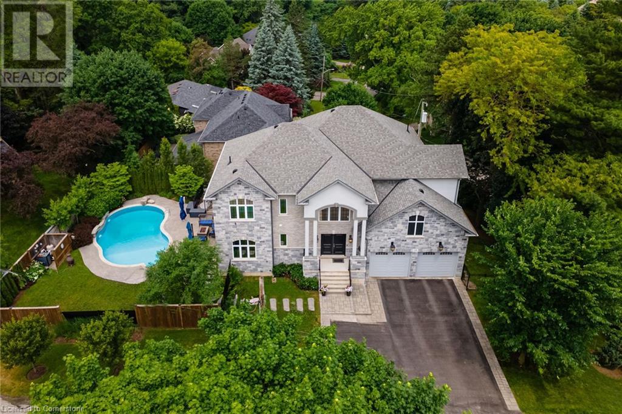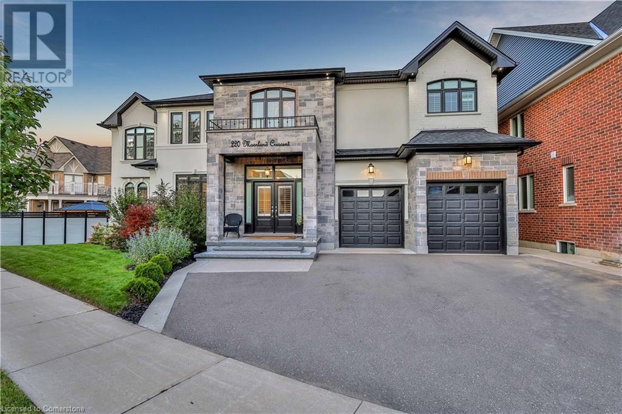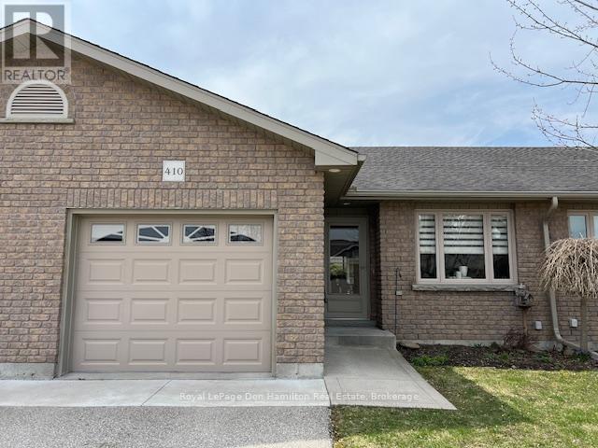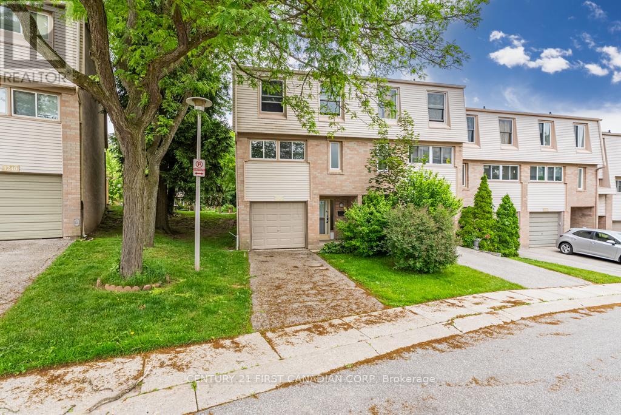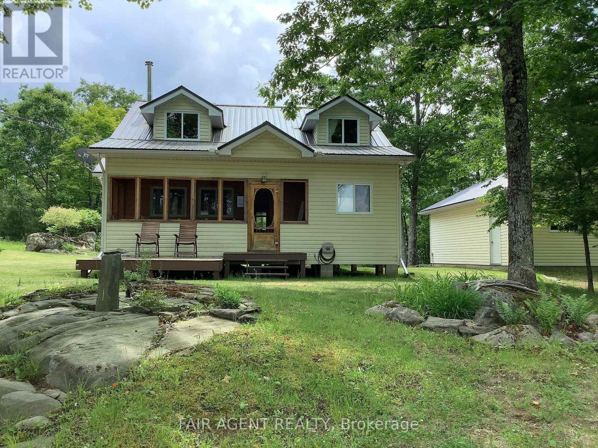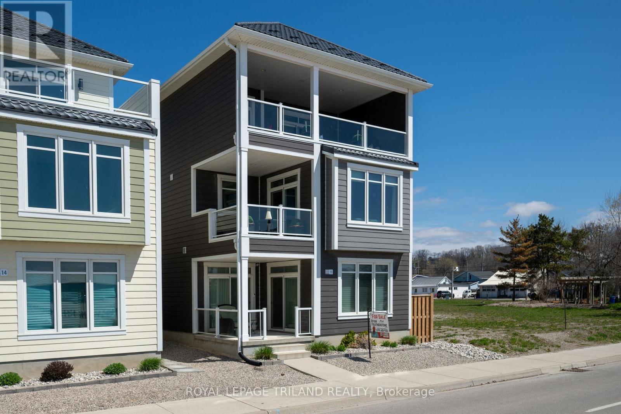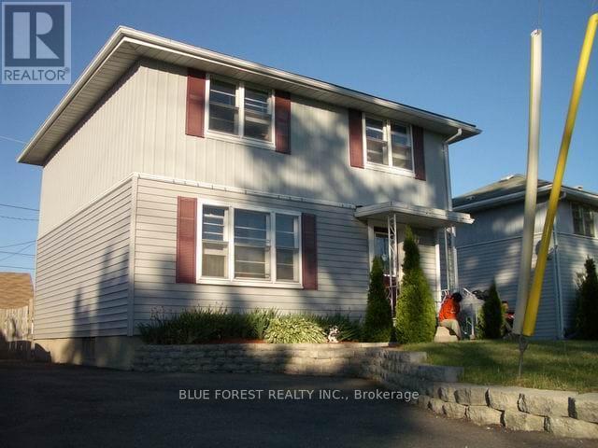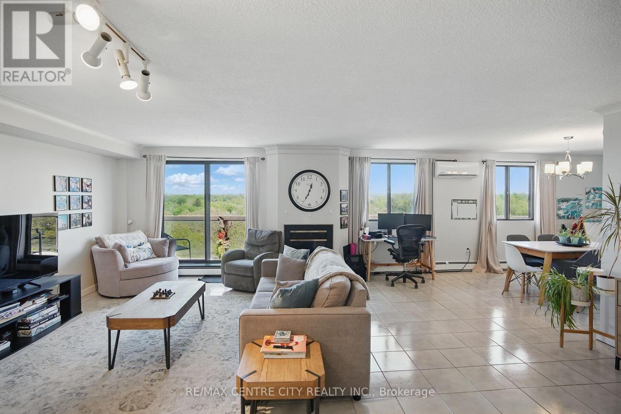28 Barker Boulevard
Collingwood, Ontario
Enjoy Serene, Maintenance-Free Living in Cranberry West. Welcome to this beautifully maintained semi-detached home in the sought-after Cranberry West community, offering a peaceful, park-like setting with picturesque views in every direction. Overlooking a lush community park in the front and backing onto green space along the 7th hole of Cranberry Golf Course, this home blends nature and convenience seamlessly. Step inside to a bright and inviting layout, featuring three bedrooms and three updated bathrooms. The spacious primary suite includes a private balcony and a relaxing ensuite with a soaker tub. Large windows throughout the home let in an abundance of natural light -- enjoy the park view from the expansive bay window in the dining room, or take in the tranquil preserve from the floor-to-ceiling windows in the living area and primary bedroom. The main floor is designed for easy living and entertaining, with sliding doors leading to a private patio, an ideal spot to enjoy your morning coffee or evening glass of wine. Soaring ceilings in the updated kitchen add an airy feel, complete with a row of transom windows that also brighten the upper loft area. A cozy two-sided gas fireplace connects the living area to an open den perfect for reading or relaxing. With fresh, neutral décor and pride of ownership evident throughout, this home is move-in ready. Best of all, the exterior, including the beautifully manicured backyard, is fully maintained by the condo corporation. Enjoy the community pool and common sitting areas, plus four convenient visitor parking spots just across the street. With easy access to the Georgian Trail, the Bay, ski hills and downtown Collingwood, this is an ideal home base for four-season living. (id:59646)
250 Cardigan Street
Woodstock, Ontario
Welcome to 250 Cardigan Street, Woodstock! This beautifully renovated, move-in-ready home features a bright and open-concept floor plan, offering the perfect blend of modern style and everyday comfort. With 3 spacious bedrooms, a sleek updated bathroom, and carpet-free flooring throughout, every corner of this home has been thoughtfully designed for both function and flow. Located in the South end of Woodstock, you’re just moments from excellent schools, parks, walking trails, shopping, and more. Plus, enjoy easy access to Highways 403 and 401, making commuting simple and convenient. The unfinished basement offers a blank canvas with excellent potential for a secondary unit, in-law suite, or additional living space—just waiting for your final touch. Step outside to your oversized, fully fenced backyard—ideal for kids, pets, entertaining, or future home expansion. There is a staircase leading to a large attic offering raw, untapped potential. This space would make a great loft area. Whether you're a first-time buyer, investor, or downsizing, 250 Cardigan Street is a versatile property full of future potential, ready to welcome you home. central air(2021), back fence(2022) (id:59646)
Unit B - 89 Church Street W
Norfolk (Delhi), Ontario
This gorgeous, newly renovated unit is ready for lease! Surround yourself with up to date, neutral decor and furniture. This spacious main floor unit has 1 bdrm, 3 pc bath, kitchen with new appliances, in-suite laundry, living room and in walking distance to many amenities all the while enjoying the small town atmosphere of Delhi. Tenants are to pay utilities. Available July 1st. Room measurements from floor plan. (id:59646)
146 Knights Bridge Road
London South (South L), Ontario
Absolutely move-in ready and waiting for you! This bungaloft has been meticulously maintained, tastefully, and thoughtfully updated with just the right accents in all the right places. You will feel at home the second you enter the spacious foyer. This home offers you a carpet free main floor and a primary bedroom with a custom closet and a professionally renovated 4pc ensuite - offering you a spa-like experience with a beautiful soaker tub and separate stand-up shower. The front room has French doors and is currently used an office but can easily transform into a bedroom depending on your family's needs. You can choose to dine in the dining room, but the kitchen will be your everyday go-to providing both a "breakfast bar" and an eat-in kitchen area, and for those that like to cook with gas, a gas line was added. The family room is open to the kitchen and has a beautiful, custom mantle wall surrounding the gas fireplace, a focal feature in this room. The main floor laundry and 2pc bath round out everything this main floor has to offer. There are 2 additional bedrooms upstairs, a large linen closet and a 3pc bathroom with a large step-in shower, professionally renovated. The basement has been partially finished, has two above-grade windows for natural light and provides just the right mix of recreation / exercise space. The rest of the basement provides you with a separate utility area as well as lots of storage space OR finish this room to your liking. Parking...not a problem with a double car garage and double wide drive. The backyard is fully fenced, has a shed with hydro, a concrete patio, landscaping was done by Springbank Landscapes with extras like armour stone and pyramidal oak trees. The driveway, the front steps & pathway, and a walkway at the side of the house are all concrete. The versatility of this home is great for couples and families alike. (id:59646)
Unit A - 89 Church Street W
Norfolk (Delhi), Ontario
Ready to lease! This newly renovated home has a main floor unit available for lease. Located in the charming community of Delhi, and close to many amenities, this 1 bedroom, 1 bath unit is partially furnished with very tasteful decor and ready for you! Features include, 2 parking spaces per unit, in-suite laundry and all new appliances. Tenant to pay utilities. Available July 1st. Measurements from floor plan. (id:59646)
79 - 279 Bluevale Street N
Waterloo, Ontario
Well-kept and recently painted throughout, this beautifully maintained three-bedroom, one-bathroom townhome is truly move-in ready. Pride of ownership is evident in every detail. Located in one of Waterloos most sought-after neighbourhoods, this home offers unmatched convenience within walking distance to top-rated schools, shopping, parks, and a short drive to the Grand River trails & only 10 minutes from the St. Jacobs farmers market. The upper level features a bright, open living space, and all three bedrooms are generously sized with large windows and ample closet space. Just minutes from the University District, Bechtel Park, and Waterloo Park, this location combines urban access with natural surroundings. With quick connections to Highway 7/8, commuting is easy. Whether you're a first-time buyer, downsizing, looking for a smart investment, or a turnkey property, Don't miss out on this excellent opportunity!! (id:59646)
64 South Street W
Aylmer, Ontario
Step into timeless elegance with this beautifully updated Century Home, offering the charm of yesteryear blended with thoughtful modern updates. Featuring 4 spacious bedrooms on the second floor and a renovated 4-piece bath, this home provides the perfect balance of comfort and character.The main floor boasts grand principal rooms, including a formal dining room, inviting family room, and a beautifully updated kitchen plus a dedicated office space with a convenient 2-piece bath. You'll love the refinished hardwood floors, custom built-in shelving, and the elegant fireplace mantel, all accented by crown moulding and an ornate ceiling medallion that highlight the home's historic charm.The restored stained glass transom above the front door welcomes you into a space where old-world beauty meets modern living. The kitchen is a showstopper with a stylish mix of light and dark cabinetry, quartz countertops, a large island, ample storage, and a generous workspace ideal for both cooking and entertaining.Outside, this home sits proudly on a nice-sized corner lot. The exterior was completely re-bricked in 2025, with new downspouts, fascia, and gutter guards. Shingles were replaced in 2020, giving you peace of mind and added value.If youve been searching for a home with history, style, and space this is the one! (id:59646)
175 Oakhill Place
Ancaster, Ontario
Luxury living in Ancaster’s prestigious Oakhill with a stunning backyard oasis! Situated on a quiet court steps to top-rated schools, parks, all shopping amenities in town and conservation trails. This spectacular custom home offers almost 5600 sqft with 7 above grade bedrooms, 9 ft ceilings on all levels and superior construction. Exquisite curb appeal and a grand foyer are immediately impressive. The main level features a private office (or bedroom), formal dining overlooking the pool, powder room and a laundry/mudroom with custom built-ins from the oversized double garage. The open concept gourmet eat-in kitchen and family room is a perfect entertaining space offering a large island, quartz counters, high-end stainless appliances with RO ice & water and a gas fireplace. The upper level has 5 spacious bedrooms, a 5-piece bath, and a stunning primary with a reclaimed wall, walk-in dressing closet and spa-like 5-piece ensuite. The finished walkout basement features an above grade bedroom and full bath with in-law potential, recreation spaces for a theatre or home gym, and plenty of storage. Large windows allow a ton of natural light, there is an insulated concrete floor for warmth and safe & sound insulation for sound proofing/fire safety. Outside, there is a covered patio for lounging and landscaped gardens surround a heated ozonator pool with waterfall, coloured lights and jump rocks. Upgrades: Generac generator, lighting & fixtures from Restoration Hardware. (id:59646)
220 Moorland Crescent
Ancaster, Ontario
A true masterpiece! This unique home boasts an exquisite curb appeal, drawing on-lookers with its grandness, perfectly manicured lawn which has been professionally landscaped, and an elegant façade with a unique contrast of colours. With over 4000 SQ FT of luxury living, prepare yourself to see why this is one of the most unique properties yet to be experienced. Step inside where you are welcomed by a magnificent foyer with an astonishing 19 foot ceiling and an opulent chandelier hanging right above. Throughout the entire space you will be amazed with the level of natural light the windows present, and each window in the home has its own custom-made California shutters! In the living room you will be intrigued by the crystal chandelier that hovers from the spectacular coffered ceilings. During winter months turn on the gas fireplace for warmth and in the summer open the California shutters for natural light and the French doors that lead you to the backyard for some fresh air. The Chef’s kitchen is designed to impress and meet all your needs with high kitchen cabinets, ample space and newer appliances. The stylish Granite island makes way for the ultimate experience for gatherings. Either head out to the backyard through the second set of French doors or head to the lovely dining room with coffered ceilings and wainscotting all around. The main floor also has an elegant bathroom and a nice sized bedroom (or office). Make your way upstairs through the sophisticated curved staircase where there are 4 bedrooms and each has its own full bathroom! In the modern primary bedroom there is a 5 pc spa like ensuite where you will deeply fall in love. In the basement there is a separate living area with a full sized kitchen, a bedroom and a 3pc bathroom with heated floors. The basement features a walk-up into the backyard oasis with a deck, gazebo for entertainment and lush hedges. This home truly offers that luxury lifestyle you have been dreaming of. (id:59646)
160 Craddock Boulevard
Jarvis, Ontario
Move-In Ready in Jarvis Meadows! Welcome to this beautifully crafted 1,614 sq ft two-storey home by EMM Homes, nestled in the sought-after community of Jarvis Meadows. Designed with modern families in mind, this 3-bedroom, 3-bathroom home offers a perfect blend of comfort, function, and style. Step inside to a spacious main floor that boasts an open-concept layout, ideal for both everyday living and entertaining. The designer kitchen features quartz countertops, a gorgeous backsplash, under-valance lighting, and flows effortlessly into a formal dining area—perfect for hosting gatherings of any size. Upstairs, you'll find two well-appointed bathrooms thoughtfully positioned for privacy between bedrooms, along with the convenience of second-floor laundry. The large, unfinished basement gives you the flexibility to create the space your family needs—whether it’s a rec room, home gym, or an additional bedroom. Notable features include: luxury vinyl flooring throughout, potlights for a modern, bright ambiance, a stained oak staircase, and elegant brick, stone & siding façade This home truly delivers on style, space, and location. Room sizes are approximate and subject to change during construction. (id:59646)
67 Bellroyal Crescent
Stoney Creek, Ontario
Stunning Stoney Creek Mountain Home Nestled in a prime location, this beautifully designed 2,553 sq. ft. home offers an exceptional layout perfect for families. Enjoy the convenience of an attached double garage with inside access to a spacious main floor mudroom. The exposed aggregate concrete driveway fits up to 4 vehicles. The fully fenced backyard was professionally landscaped in 2024 and includes new grass (front and back), a concrete patio, and a garden shed. Inside, you’ll find countless upgrades—highlighted by granite counter tops and pot lights throughout, a new ensuite shower installed in 2024. Bonus: $330/year in passive income from a solar panel contract. A must-see! (id:59646)
30 Rainbow Court
Welland, Ontario
Charming 3 Bedroom, 2 Bath Semi-Detached Home in the Heart of Welland Nestled on a quiet, family-friendly court, this well maintained semi-detached home offers comfort, space, and exceptional versatility. Featuring an open-concept layout with a grand family room, its perfect for both relaxing and entertaining. Separate entrances provide excellent potential to divide the home into two units or create a private in-law suite, ideal for multigenerational living or added rental income. Situated on a large, pie-shaped lot, theres plenty of outdoor space to enjoy, garden, or expand. Located in the heart of Welland, close to schools, parks, shopping, and amenities. (id:59646)
408 - 1470 Bishops Gate
Oakville (Ga Glen Abbey), Ontario
Top floor condo with soaring cathedral ceilings and gleaming hardwood floors in the desirable Glen Abbey neighbourhoodideal for first-time buyers or those retiring and seeking a more relaxed lifestyle. This 1+1 bedroom unit features handy ensuite laundry with a new washer and dryer, beautiful stainless steel kitchen appliances, a spacious covered balcony with an extra storage closet, and exclusive use of a good-sized storage locker. Includes one outdoor parking spot located right at the front door and plenty of visitor parking. The well-maintained building offers low maintenance fees and great amenities including a gym, sauna, clubhouse with a large party room, and underground car wash. Perfectly situated just steps to coffee shops, restaurants, shopping, trails, and parks, with easy access to highways, transit, the GO station, Oakville Hospital, recreation centre, award-winning schools, and renowned golf courses. Located in Glen Abbey near the monastery, a popular bakery, Sobeys, and a variety of great shopping options this condo is a must-see! (id:59646)
1908 - 120 Parliament Street
Toronto (Moss Park), Ontario
Bright and Spacious 3 Bedroom 2 Full Baths Condo Offered In Trendy East United Condo Building. 10 Ft. Ceilings, Floor To Ceiling Windows And Two Balconies Offer Amazing South And Southeast Views. Crown moulding, Laminate Floors And Custom Built Blinds. Newly Painted! Great Kitchen/Living With Bosch Appliances And Built-In Dishwasher. Primary Bedroom face south and has view of Lake and city and features a 4-Piece Ensuite and Walk-In Closet. The unit also features two other well-sized Bedrooms, a 3-piece Main Bathroom and Full Size Front Load Washer and Dryer. Other Great Upgrades Include Pot Lights And Crown Mouldings. Walk To 24 Hr. Ttc, Distillery District And Shops. (id:59646)
410 Danby Street E
North Perth (Listowel), Ontario
What a wonderful place to start out or retire. Economical living in this freehold bungalow townhouse. Open concept kitchen/dining/living area with patio doors opening onto your private sundeck and yard. Master bedroom plus a second guest bedroom or den. 3 piece bathroom with walk-in shower. Main floor laundry room. The full basement is unspoiled with excellent potential for future finish. Attached single car garage and paved driveway. Well maintained and in good condition throughout. Call your realtor for a personal tour. (id:59646)
344 Harvard Street
London East (East F), Ontario
A very Rare offering in the heart of Downtown London! A gem for your Real Estate portfolio! This immaculately maintained ,fully rented 5 plex is now available ! Owned and lovingly cared for by the same owner since 1980, this property is a must have for the savvy investor. Featuring two 3 bedroom units, two 2 bedroom units and a bachelor unit , this solid yellow brick building has retained all the charm of yesteryear yet is fully functional for today's tenant. Located two blocks from London's bustling Richmond Row Entertainment District, and two blocks to Victoria Park, there has never been an issue with a vacancy. The property has been a favourite of Western/Fanshawe students over the years which allows for market rent adjustments at the end of their schooling. There is potential for further income in the building. Controlled entry, fire alarm system and exterior lighting all contribute to the safety of the tenants. Please contact Listing agent for brochure outlying Financials. 24 hours is required for access accompanied by LA. It's a 10. (id:59646)
10 - 374 Front Street
Central Elgin, Ontario
All who enter remark on how truly beautiful it is!! Welcome to care-free, Beach Town living at its best! Gorgeous renovated 3 bdrm, 2 full bath unit with beautiful finishes and the best of both lake and forest views! Both levels completely carpet-free with many upgrades as of 2020 including NEW: kitchen quartz countertops incl quartz waterfall; sink, faucet, custom B/I coffee & wine bar and B/I wine fridge; 5 appliances + mini fridge, with a 3pc bathroom completely & beautifully renovated (Nov 2024); upper bath has 4pcs incl a new tub surround. Luxury vinyl plank flooring throughout and on both levels. Comes with newly installed contemporary stairs/railings. Main floor features smooth ceilings (popcorn ceiling removed), with new ceiling fixtures & new door & cabinet hardware along with new patio doors, new upper windows, newly stained front deck & upper back deck and a new Carport as of 2024. Full height basement with a large family room that could easily be finished, and an adjacent laundry/utility room. Enjoy a heated inground pool overlooking the lake and short walks to Blue Flag beaches and all that Port Stanley has to offer including many harbourfront shops and world-class restaurants. Book your showing today! This condo unit has just been greatly reduced for a quick sale!! This lakefront community offers many conveniences for modern living! Flex on closing too. Come see for yourself how this unit will meet all of your needs! (id:59646)
1252 Limberlost Road
London North (North I), Ontario
Multi-Level Townhome in Northwest London Location. Welcome to this spacious multi-level townhome condo, ideally located in NorthwestLondon! Offering approximately 1,100 sq. ft. of finished living space, this home has been freshly painted top to bottom and provides plenty of room and potential for those looking to add their own personal touch. Step into the bright living room with soaring 12-foot ceilings, creating an open and airy feel. From here, enjoy direct access to a private, fenced backyard perfect for relaxing or letting pets roam. On the second level, the functional kitchen features plenty of cabinet space and large windows that bring in natural light. The adjoining dining area offers a comfortable space for meals, and a convenient 2-piece powder room completes this level. The third floor includes three well-sized bedrooms and a 4-piece bathroom, making it a great setup for families, roommates, or a home office. The unfinished basement provides ample storage space and houses the laundry area, offering flexibility for future updates. A single-car garage adds extra convenience, whether for parking or additional storage. Location is everything, and this townhome is just a short walk to Sherwood Forest Mall, the Aquatic Centre, Sir Frederick Banting Secondary School, scenic biking and walking trails, and London Transit bus routes. This is a fantastic opportunity for first-time home buyers or investors looking to get into a sought-after neighbourhood at an affordable price. The whole unit has been freshly painted and carpet has been steam cleaned. (id:59646)
57 - 145 North Centre Road
London North (North B), Ontario
Welcome to #57 145 North Centre Road, a beautifully maintained freehold backsplit condo in a quiet, well-managed complex in North London. This spacious home features three bedrooms, two full bathrooms, an open-concept kitchen and living area, a large family room with a cozy gas fireplace, and an attached garage. Enjoy the private fenced backyard with lovely gardens - perfect for relaxing or entertaining. Conveniently located within walking distance to Masonville Mall and shopping, and just minutes from Western University, University Hospital, and major bus routes. Situated in the highly regarded Jack Chambers Elementary and A.B. Lucas Secondary school zones. Available for lease starting July 15. Utilities are extra. Rental applications must include: references, credit report, photo ID, and financial supporting documents. (id:59646)
1165b Kirk Kove Road
Frontenac (Frontenac Centre), Ontario
Tucked along the southern shores of Big Gull Lake, 1165B Kirk Kove Road offers the kind of privacy and space that's hard to find with just under 9 acres of wooded land and a remarkable (approx) 1,500 feet of waterfront. Approx 10 years old, this fully winterized 1.5-storey cottage/home blends seasonal charm with ability for year-round comfort. Inside, you'll find approximately 1,700 square feet of living space, including four bedrooms and a main-level bathroom, all finished with durable laminate flooring and warmed by a striking 20-foot-high wood-burning fireplace, an ideal spot to gather after a day on the lake. The open-concept main floor is functional and inviting, featuring a bright kitchen, dining area, and a spacious family room. A screened-in porch offers a relaxing place to take in the views without the bugs, while the second-floor loft adds flexible space for guests or a cozy reading nook. Water access is straightforward with both road and boat accessibility, and the private dock extends into a weedy shoreline with a direct connection to Big Gull Lake via a creek great for paddlers and boaters alike. The drilled well provides clean, deep water, and there's a detached two-car garage plus a shed for extra storage. Located off a shared gated road used by just three other cottagers, the property strikes a nice balance between seclusion and community. Whether you're planning to spend weekends or all four seasons here, this cottage offers a rare combination of space, access, and waterfront tranquility in the heart of Frontenac County just north of Hwy 7/Arden and East of 41 and Harlowe. (id:59646)
15 - 355 Edith Cavell Boulevard
Central Elgin (Port Stanley), Ontario
Step into one of Port Stanley's most iconic properties: it's the 2017 Lottery Dream Home by Prespa Homes. This 3-storey stunner isn't just a house, it's a lifestyle upgrade. With panoramic lake views, 4 spacious bedrooms, 4 luxurious bathrooms, and outdoor living on every level, it's where beach-town charm meets high-end design. Just a short stroll to the sandy shoreline of Main Beach, you'll feel like you're on vacation everyday. Whether youre hosting sunset cocktails or enjoying your morning coffee with waves crashing in the distance, this home delivers the kind of life most people only dream of. Designed with accessibility and style in mind, it features an elevator, wide doorways, and thoughtful layout throughout. The main level offers two guest bedrooms, a 4-piece bath, and a wet bar for casual entertaining. Upstairs, the second floor is pure wow: an open-concept entertainer's paradise anchored by a sleek gas fireplace, a chef-worthy kitchen with butlers pantry, waterfall island, stone counters, and built-in KitchenAid appliances. But the showstopper? The third floor.Think boutique hotel meets beach house complete with another gas fireplace, a hidden Murphy bed, wet bar, spa-style ensuite with an oversized tiled shower, and a covered balcony made for sunset sipping or storm watching.This isn't just a home, it's your front-row seat to the best of Port Stanley. But words don't do it justice. Come see it for yourself before someone else makes it their dream come true. (id:59646)
40 Wistow Street
London East (East C), Ontario
40 Wistow Street is nestled in a nice cozy neighborhood, this property has schools, parks, groceries and shopping plaza at walking distance and boasts unbeatable proximity to Fanshawe College, easy access to the 401, steps away to major bus lines, and a quick commute to the downtown area, east rapid transit line will be on Oxford Street.This 4+1 bedrooms, 2 full bathrooms house is ideal for big families or those looking for an income property. Updates include: basement flooring & walls (2025), Gas Stove (2023), Washer (2021), Furnace & A/C (2017), Gas Dryer (2015), Fridge (2014), Windows (2011) The photos are from before the house was rented. (id:59646)
703 - 1255 Commissioners Road W
London South (South B), Ontario
Rare Penthouse Condo in the Heart of Byron Village. Welcome to this rare and elegant 2-storey penthouse condo nestled in the vibrant heart of Byron Village, offering over 1,800 sq ft of bright, beautifully designed living space. Backing onto scenic Springbank Park, this exceptional condo features 4 private balconies and stunning views of the park. The main floor features a spacious open-concept layout with a modern kitchen offering ample white cabinetry, a peninsula with breakfast bar, stylish backsplash, double sink, and stainless steel appliances. The inviting living room with a cozy fireplace opens to a large balcony, perfect for entertaining or quiet mornings. A formal dining area and a versatile den with its own balcony offer additional flexible living space ideal for a home office, family room or easily converted to a third bedroom. A full 3-piece bath and convenient in-suite laundry complete the main floor. Upstairs, enjoy a generously sized primary suite with two double-door closets, a private ensuite, and its own expansive balcony retreat. A second bedroom also includes an ensuite, closet, and direct access to a private balcony. A large storage closet adds practical function to the upper level. With abundant in-unit storage, this condo is as functional as it is stylish. Located just steps from shops, cafes, restaurants, a library, and more, you'll love the convenience of urban living in one of London's most sought-after neighbourhoods. Explore endless walking and cycling trails through Springbank Park with easy access to downtown London and Western University. Don't miss this rare opportunity to own a one-of-a-kind penthouse in an unbeatable location! (id:59646)
682 Hedgerow Place
London North (North C), Ontario
Nestled in the heart of the family-friendly Stoneycreek neighborhood, this stunning 3+1 bedroom home offers the perfect blend of comfort, style, and convenience. Corner lot with enhanced privacy. You'll be captivated by the landscaped exterior, featuring perennial and vegetable gardens framed by white river rock and stamped concrete walkways, all designed for minimal maintenance. Step inside to discover an open-concept main floor with plenty of natural light, ideal for hosting gatherings or enjoying quiet evenings with family. The kitchen flows seamlessly into the living area, creating the perfect backdrop for family dinners or entertaining friends. Includes gas stove and reverse osmosis water filtration. Main level features gleaming cherry hardwood flooring throughout. A 30x16 composite deck awaits, complete with a deluxe outdoor kitchen and a cozy gazebo that promises endless summer BBQs. Second level features an extra large Great Room perfect for movie nights, a playroom, or a cozy family lounge, with an additional nook perfect for a home office or study area. 3 spacious bedrooms and 2 full bathrooms including a master ensuite, and a convenient 2nd floor laundry room with gas dryer. The heated double-car garage, paired with a double concrete driveway, adds practicality and convenience. A fully finished basement offers comfort with a large family room, one bedroom, 3-piece bathroom, wet bar, cold room and plenty of storage. Located just minutes from top-rated schools, nature trails, playgrounds, shopping, restaurants, YMCA, and the public library, this carpet-free property offers unparalleled access to everything a growing family could need. With all appliances and blinds included, this move-in-ready home is an exceptional opportunity to enjoy the best of Stoneycreek living. Don't miss your chance to make it yours. Schedule a private showing today! (id:59646)

