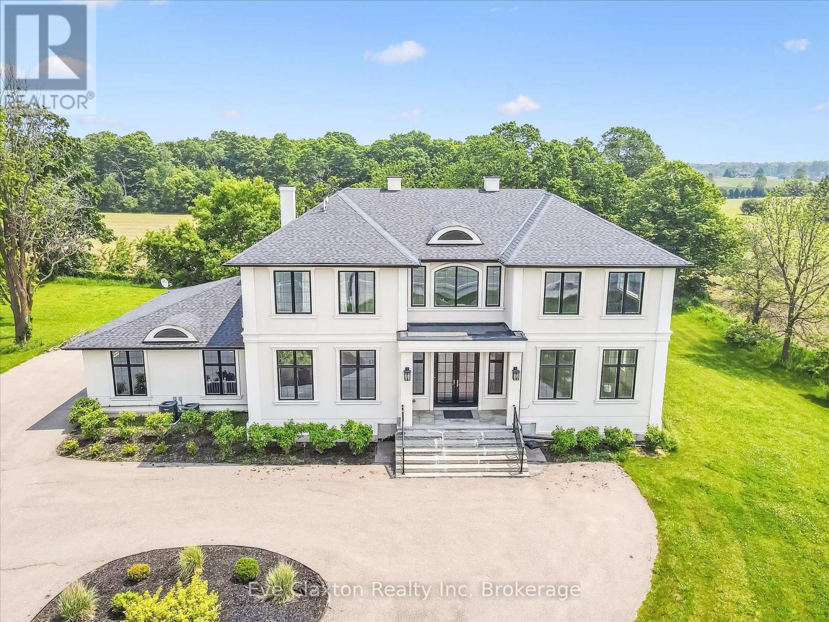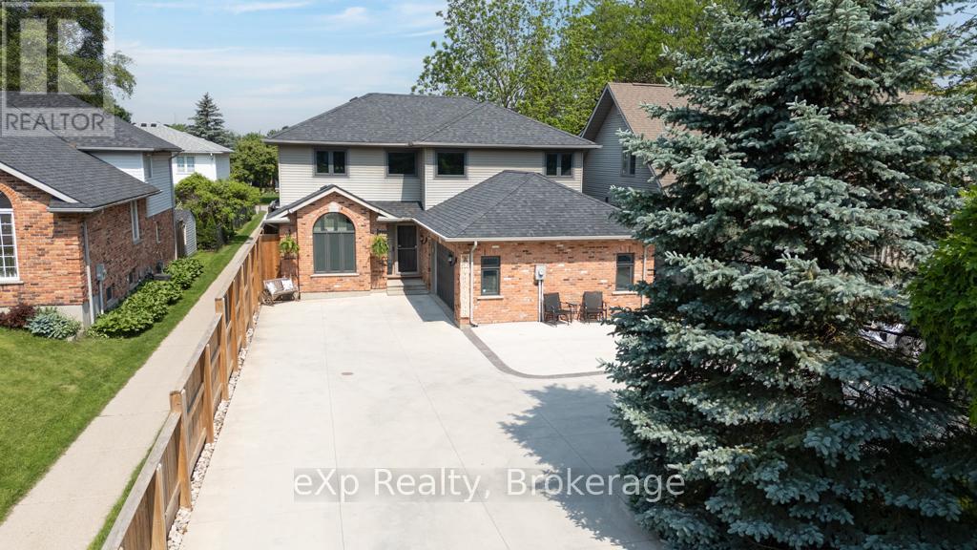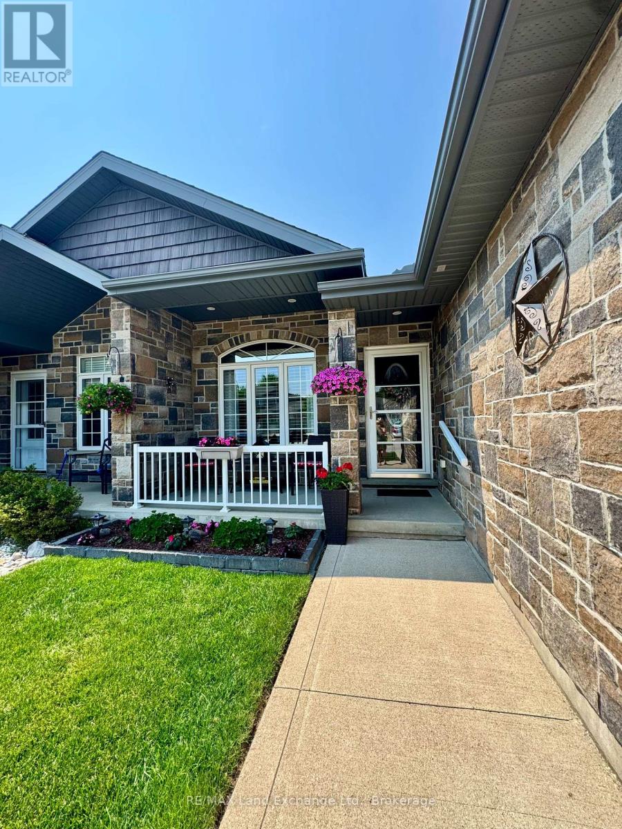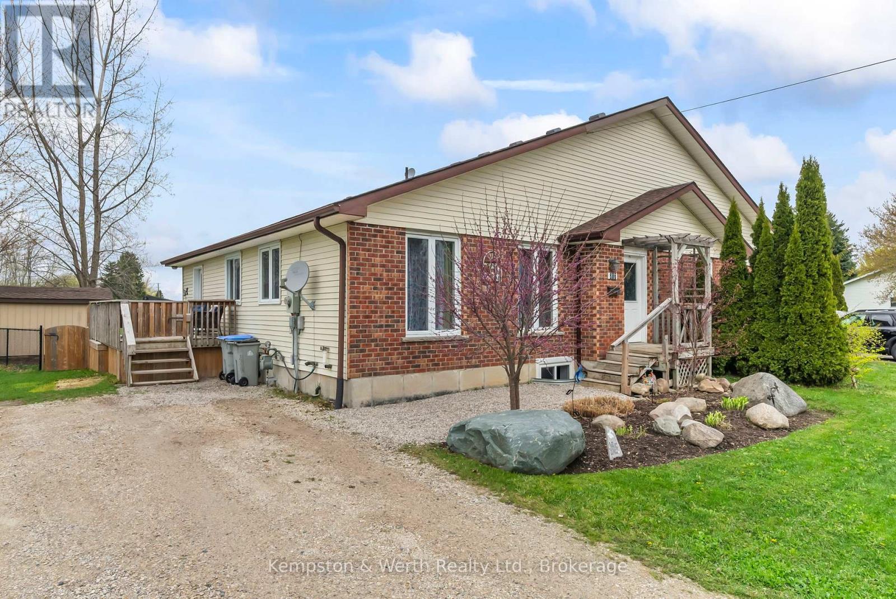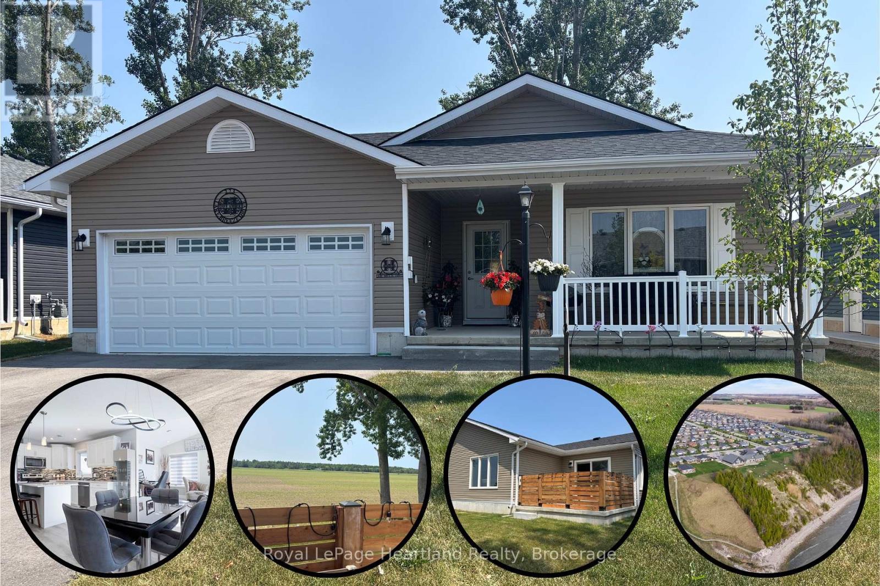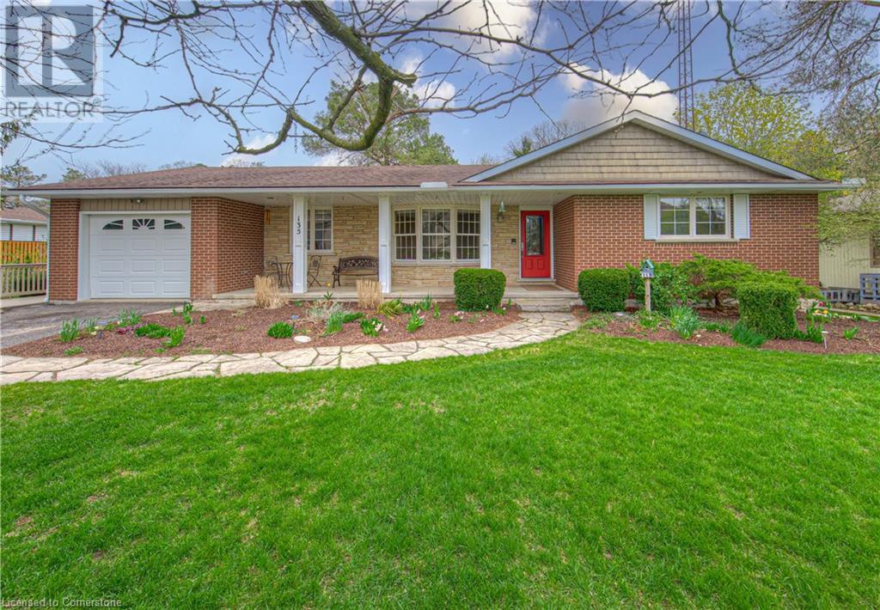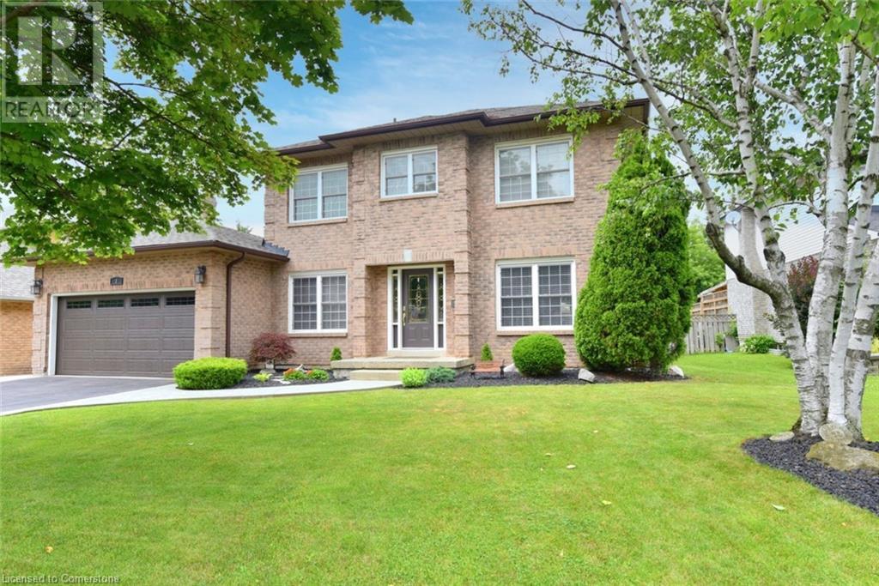20 Barnesdale Avenue N
Hamilton, Ontario
Welcome Home to this beautiful 5-bedroom House with 2 kitchens, 2 Living Rooms and 2 Bathrooms, located in the family-friendly Stipley neighborhood of Hamilton. ML Living Room comes with a cozy fireplace. The Home is carpet-free and features hardwood floors, original trim, crown mouldings, LED lighting, modern kitchens, a lovely front porch, and a backyard deck — sure to impress! Currently, set up as 2 separate units, this House can be easily converted into a 5-bedroom Single Family Home for a growing family, by turning the 2nd Level Kitchen into an additional bedroom. You can either enjoy the whole house for yourself or keep it divided into 2 private units. There’s already a separate side entrance for the main level. The Upper Level can be a 4-bedroom Unit for the Owner or Tenant, while the other Tenant can have a 1-Bedroom Unit with a Kitchen, Dining, and Living area on the Main Level and 1 bedroom in the basement plus their own private entrance. Windows, Roof & Bathrooms were done in 2016. Furnace in 2015. Natural Gas Line in the Rear Deck for BBQ. (id:59646)
20 Barnesdale Avenue N
Hamilton, Ontario
Welcome Home to this beautiful 5-bedroom House with 2 kitchens, 2 Living Rooms and 2 Bathrooms, located in the family-friendly Stipley neighborhood of Hamilton. ML Living Room comes with a cozy fireplace. The Home is carpet-free and features hardwood floors, original trim, crown mouldings, LED lighting, modern kitchens, a lovely front porch, and a backyard deck — sure to impress! Currently, set up as 2 separate units, this House can be easily converted into a 5-bedroom Single Family Home for a growing family, by turning the 2nd Level Kitchen into an additional bedroom. You can either enjoy the whole house for yourself or keep it divided into 2 private units. There’s already a separate side entrance for the main level. The Upper Level can be a 4-bedroom Unit for the Owner or Tenant, while the other Tenant can have a 1-Bedroom Unit with a Kitchen, Dining, and Living area on the Main Level and 1 bedroom in the basement plus their own private entrance. Windows, Roof & Bathrooms were done in 2016. Furnace in 2015. Natural Gas Line in the Rear Deck for BBQ. (id:59646)
70 Glenburnie Crescent
London North (North H), Ontario
Nestled in a highly sought-after, mature neighbourhood in London, this beautifully updated 3-bedroom plus den/office, 2 full bath bungalow offers comfort, style, and the perfect setting for family living and entertaining. Step inside to discover a warm and inviting interior featuring original hardwood flooring throughout the main floor and a fully renovated kitchen (2022) and a living room update thats sure to impress. Designed with both aesthetics and functionality in mind, the kitchen boasts modern finishes, ample cabinetry, and newer appliances ideal for cooking enthusiasts and busy households alike. The main floor includes three spacious bedrooms filled with natural light, and an updated full bathroom, while a versatile den/office / sleeping area in the basement provides a quiet space for remote work or study or hosting guests. Another full bathroom in the basement offers convenience, perfect for growing families. Outside, escape to your private backyard oasis. Enjoy summer days by the inground heated pool, gather around the fire pit on cool evenings, or relax in the fully fenced yard which is a safe and serene retreat for kids, pets, and entertaining alike. This home has everything in a great quiet neighbourhood and so close to any amenity you could want. (id:59646)
4507 Wellington Rd. 32
Puslinch (Crieff/aikensville/killean), Ontario
Nestled on 2 acres of land, this grand and spacious home offers exceptional living space and unmatched luxury. Boasting 8,400 sq ft of finished living area, this property is located just a short drive from all amenities and Highway 401.The home greets you with impressive curb appeal, featuring a circular driveway and a 3-car garage. The grand double curved staircase sets the tone for the rest of the home. Featuring large principal rooms and expansive ceiling heights that provide an inviting and airy atmosphere flooded with natural light . The double-story great room opens to below, providing a dramatic focal point, and is perfect for gathering or simply relaxing. The gourmet kitchen is a chefs dream, showcasing custom cabinetry, large island, quartz countertops, B/I appliances, and a cozy breakfast area with B/I bench seating. Custom built-in cabinets and bookshelves in the Den and Great Room, are complemented by cozy linear gas fireplaces that add warmth and sophistication to the space. The entire home features a carpet-free interior with clean, modern finishes throughout.The main floor is dedicated to convenience and comfort, with a spacious master suite complete with an ensuite bath and walk-in closet. In addition the home offers a formal living/dining area perfect for entertaining and a home office/den. On the upper level, you'll find a second primary bedroom with its own private ensuite and 2 additional bedrooms and ensuites . The oversized upper landing provides versatile space that can be used as a sitting area, kids lounge, or easily converted to a bedroom. A second-floor laundry room adds to the home's practicality.The fully finished lower level extends the homes living space even further, with a walk-out to the rear patio and a separate entrance. It features an oversized rec room and games area with a wet bar, as well as a dedicated theatre room.Offering unparalleled space and functionality, designed for luxury living and effortless entertaining. (id:59646)
510 Mornington Street
Stratford, Ontario
Welcome to 510 Mornington Street, a beautifully updated 3+1 bedroom, 4-bathroom home in Stratford's highly desirable Bedford Ward just steps from Bedford Public School, one of the city's top-rated elementary schools.With over 2600 sq ft of finished living space, this home is perfect for families and multi-generational living. Inside, enjoy new flooring throughout, a cozy sunken living room, and a show-stopping custom chef's kitchen (2024) designed with both function and style in mind. Upstairs, the primary suite is a retreat of its own, featuring a custom walk-in closet with built-in's and luxurious private ensuite. Two additional bedrooms, another full bath, and main floor laundry add to the home's convenience and comfort. The fully finished lower level offers flexible living with in-law potential including kitchen rough-in, spacious bedroom, 3-piece bath, and gas fireplace ideal for guests or extended family. Major upgrades include triple-pane windows (2019) for energy efficiency and noise reduction, and a composite deck with glass railings and integrated lighting, leading to your private, fully fenced backyard oasis. Unwind in the Arctic Swim Spa (2020) perfect for year-round use. The meticulous details in this home are sure to impress! Located minutes from Stratford's vibrant amenities, including the Stratford Festival theatres, Rotary Complex and William Allman Arena, restaurants, boutique shopping, farmer's market, parks, walking trails, Lake Victoria, and more. This home combines comfort, convenience, and community in one ideal package. Don't miss your chance to own this thoughtfully updated home in one of Stratford's most family-friendly areas. Book your private showing today! (id:59646)
210 Stickel Street
Saugeen Shores, Ontario
Immaculate freehold townhome at 210 Stickel Street in Port Elgin; finished top to bottom. The main floor features a living room with gas fireplace, eat-in kitchen with quartz counters and stainless appliances, dining area with patio doors to a composite deck, patio area , and fully fenced yard. Two bedrooms, 4pc bath with ensuite privileges, 2pc powder room and laundry / mudroom complete the main floor. The basement is finished with a family room featuring free standing gas stove, rec room with new vinyl plank flooring, 2 bedrooms, 3pc bath and storage / utility room. There is nothing to do just move in and enjoy; short walk to the beach and shopping. Recent upgrades include standby gas generator, new washer & dryer (Feb '25), new garage doors, Quartz tops in the bathrooms, vinyl plank staircase and more (id:59646)
91 Farleys Road
Whitestone (Dunchurch), Ontario
Welcome to 91 Farleys Road, a fully winterized 3-bedroom bungalow on the shores of stunning Whitestone Lake. This east-facing, sandy beachfront property is where the sun rises over your dock and laughter echoes through the trees. Set on a gently sloping, partially cleared lot with 133 feet of shoreline and 0.39 acres of space to explore, this property offers the perfect mix of comfort and adventure for the whole family. Whether you're building sandcastles, casting lines off the dock, or enjoying an evening BBQ on the deck, every day here is made for memories. Inside, the home features a bright, open-concept layout with views of the lake, separate heating controls for every room, a finished basement with space for games or guests, and thoughtful touches like being wired for a generator. A double detached garage keeps all the toys secure and ready for the next outing and the teen cave attached to the garage means all members of the family have their place to call their own. Located just minutes from Dunchurch, you'll find everything you need from groceries and LCBO to a library, community centre, marina, and public boat launches. Whitestone Lake is a well-loved, 4-season lake with boating, snowmobiling, paddling, and great fishing connected to a warm and welcoming township where community spirit thrives. Here, neighbours still wave and time slows down just enough to matter. Whether you're looking for your year-round home or your family cottage, 91 Farleys Road is more than a property its your chance to live a lifestyle where nature nurtures and every season brings a new reason to stay and Be Where You Want To Be. (id:59646)
707 Reserve Avenue S
North Perth (Listowel), Ontario
This beautifully updated 3 bedroom semi detached offers the perfect blend of comfort and style. Ideal for first time home buyers or those looking to downsize, this property is designed to meet all your needs. As you step inside you will be greeted by a bright and inviting living space with the kitchen being the heart of the home with all new cabinets, counters tops and freshly painted in May of 2025. The home boasts three spacious bedrooms with finished basement adding extra living space for the growing family. Outside you will find a double car driveway, fenced yard, steps from the walking trail and within walking distance of one of the local public schools. Don't miss the opportunity to make this house your new home. (id:59646)
4 - 24 George Street N
Minto, Ontario
Stylish. Spacious. Surprisingly Attainable. Whether you are a first-time buyer or are looking to right-size your home, this could be your next chapter. Located in the charming town of Harriston, this property is where modern design meets small-town ease. Tucked away on a quiet dead-end street in the sought-after Harriston Heights neighbourhood, this beautifully built 3-bedroom, 2.5-bath bungaloft freehold townhouse with common elements is a rare find that offers style, comfort, and convenience in one elegant package. Step inside to discover a thoughtfully designed, open-concept layout filled with natural light and elevated by quality finishes throughout. The gourmet kitchen is a showstopper featuring custom tile backsplash, stainless steel appliances, and a generous island, perfect for entertaining or everyday living. The main floor was made with livability in mind: enjoy the convenience of a main-floor primary suite with a walk-in closet and sleek ensuite bathroom, plus laundry and a stylish 2-piece powder room for guests. The open living and dining area flows effortlessly to the back deck the perfect place to unwind with a glass of wine as the sun sets over the western skies. Upstairs, you'll find two generous bedrooms (ideal for guests, office space, or hobbies) and a full bathroom creating a peaceful separation of space for family or visiting friends. Built by Quality Homes with attention to detail and craftsmanship, this property also includes an untouched lower level with endless potential whether you dream of a home gym, rec room, or workshop. Enjoy life at a slower pace while staying close to all the essentials. Harriston offers a strong sense of community, beautiful natural surroundings, and is just 50 minutes from Guelph, Halton Hills, and the Tri-Cities. Looking for low-maintenance luxury without the big-city price tag? This home delivers. Contact your Realtor for a private showing. (id:59646)
1024 Fifth Lane
Minden Hills (Lutterworth), Ontario
This beautiful home is located in Hunter Creek Estates a 55+ quiet community, just minutes to Minden. The home is situated on a well maintained lot. Enjoy the huge living room and dining area with walkout to large deck perfect for relaxing and entertaining. Wonderful, bright Sunroom with pine accents and a wall of windows. Spacious 2 bedroom with the Primary featuring a walk through closet to a 3 piece ensuite. Recently renovated and updated. Open concept Living/Kitchen space. Bright and Beautiful! Don't miss out on this great Value-Priced Home! (id:59646)
273 Lake Breeze Drive
Ashfield-Colborne-Wawanosh (Colborne), Ontario
NEW Railing on front porch and privacy fence! Location, location! Welcome to this 2024-built Lakeside w/ Sunroom model in the 55+ Land Lease Community of The Bluffs at Huron. This home stands out with its private location backing onto peaceful farm fields, ensuring tranquility with only a few nearby neighbours. Its position in the community provides a quick and easy exit toward Goderich for shopping, dining, and outdoor activities like nearby golf courses and hiking trails. Offering 1,455 sq ft of thoughtfully designed living space w/ 1.5 car garage, it's the second largest model in the community. This slab on grade model has an accessible utility closet in the garage. Gas furnace, radiant floor heat, gas fireplace, and central air -- it's all about comfort here. The kitchen has been upgraded custom backsplash, Whirlpool SS appliances, crown moulding, and well-placed Culligan ClearLink PRO filtered water at the undermount sink for filling pots and water bottles. Quartz counters, as well as custom zebra blinds, throughout. Primary suite features a walk-in closet and a 3-piece ensuite with smartly tiled floors and glass-door shower. A second bedroom (and nearby 4-piece bath) provides space for comfortable guest accommodations or a hobby/office space. The convenient laundry room includes full-size machines, with elevated pedestal storage drawers, and a built-in linen closet. Off the sunroom there's the sunny south-facing 15x15 concrete patio, complete with a gas line for BBQing, to the private, low-maintenance yard. The community's access to the beach, Clubhouse, indoor pool, gym, sauna, and pickleball courts will keep you socially active while your home provides a nice retreat away from the action. Recent bills: Gas $86 & $92; Hydro $81 & 90. Move-in ready, with all the thoughtful add-ons already completed in 2024. Call to book your private showing! (id:59646)
30 Summit Avenue Unit# 307
Hamilton, Ontario
Available July 1, 2025. Renovated Open Concept Condo. Kitchen with Quartz Counter Top & Modern White Cabinets. 4 Piece Bath Totally Upgraded. Vinyl Floors Throughout. Living Room with Sliding Patio Doors Leading to Balcony with Updated Glass & Metal Railing. In-Suite Washer. Fridge, Stove and Washer Installed 2019. Underground Parking Spot. Minutes to Mountain Brow, Walking Distance to Concession Street shopping, Juravinski Hospital, schools, transit and more! Monthly Rent Plus Hydro. Room Sizes Approximate & Irregular. (id:59646)
334 Rattlesnake Road Unit# 55
Lowbanks, Ontario
Welcome to Sandy Acres; A peaceful 55+ community nestled in nature. This year-round mobile home offers a cozy one-bedroom, one-bathroom layout with a spacious walk-through room that’s perfect as a sunroom, home office, or guest space. The generously sized lot provides room to relax, garden, or enjoy the outdoors, and a handy garden shed adds extra storage. While the home offers a great opportunity to make it your own with a few personal touches and updates, it’s filled with potential and ready for your vision. Residents enjoy access to a community pool and clubhouse, with mail and newspaper delivery conveniently located at the park entrance. High-speed internet is available through Xplornet. (id:59646)
168 Cope Street
Hamilton, Ontario
Meticulously kept, well maintained perfect starter or downsizing home! This Solid brick bungalow with steel roof offers living room & separate dining room with high end engineering floors throughout. 2+1 bedrooms, 2 bathrooms (one is wheel chair accessible), Walk through from kitchen to 3 seasons 10’x12’ screened sun-room, large fully fenced nicely landscaped private yard with wood deck side drive for 3 cars This home has been updated with newer furnace & A/C, Steel roof, Tankless hot water heater, Basement 3pc bath. Near schools, bus route, shopping & parks. (id:59646)
102 Main Street E
Grimsby, Ontario
WELCOME TO ONE OF GRIMSBY'S MOST ICONIC HOMES WITH A 2150 SQUARE FOOT 2-STOREY SHOP - an extraordinary residence set on a spectacular 128 x 230-foot lot with direct access to Centennial Park, just a short walk to downtown and the highly ranked Nelles Public School, rated #1 in Ontario by the Fraser Institute. This stately all-brick 3-storey home has been lovingly maintained by the same family for over 41 years and offers 3,575 square feet of timeless charm, warmth, and architectural detail, including rich custom woodwork that greets you the moment you step into the grand center hall plan and wood-paneled den. The open-concept living and dining rooms feature recently updated hardwood floors and a cozy fireplace, creating the perfect setting for entertaining. At the heart of the home, the kitchen offers a breakfast bar, a butlers pantry with built-in glass cabinetry, and a 2-piece powder room, all leading to a stunning 280 square foot sunroom with sweeping views of the beautifully landscaped grounds. Upstairs, the primary suite includes a private balcony, a 3-piece ensuite with soaker tub and heated floors, and is complemented by three additional spacious bedrooms, a modern 3-piece bathroom with glass shower, and convenient second-floor laundry. With two staircases, this level also offers excellent potential for an in-law suite. The third floor includes two more bedrooms and a large storage closet, while the lower level provides ample storage and a flexible recreation or fitness room. Completing this incredible offering is a 2,150 square foot, 2-storey carriage house or workshop, currently outfitted as a woodworking space with hydro and propane heat, and ideal for conversion into an accessory dwelling unit (ADU). The exterior features manicured gardens, a tranquil waterfall feature, and a double detached garage. This is a rare opportunity to own a landmark property that seamlessly blends historic elegance with modern convenience. (id:59646)
511 - 1801 Bayview Avenue E
Toronto (Leaside), Ontario
Luxury Leaside Living at 1801 #511 Bayview Ave! This stunning 2-bedroom, 2-bathroom condo offers 945 sq ft of elegant living space plus a huge 200 sq ft private balcony overlooking serene, treed backyards, that is shaded in the summer and bright in the winter. A separate dining room provides an ideal space for formal meals or casual gatherings. The spacious primary bedroom boasts a large walk-in closet and a luxurious ensuite bathroom featuring marble flooring and a large shower. The bright and airy living room features a full wall of windows with a walk-out to the expansive balcony, perfect for entertaining or relaxing. The second bedroom also enjoys a full wall of windows and its own walk-out to the same private balcony and over-sized closet. A large walk-in closet off the foyer provides additional storage. This beautifully updated unit features brand new laminate flooring throughout and has been freshly painted, creating a modern and inviting atmosphere. A conveniently located storage locker on the same floor and one oversized parking spot, ideal for your car PLUS a motorcycle or cart, are included. Located just across the street from the new TTC Bayview Eglinton subway station, Metro and Whole Foods grocery stores, and numerous restaurants, this location is unbeatable. Fantastic building amenities include a concierge, guest suites, a gym, a games room, a party room, and bike storage. This is the perfect opportunity to experience the ultimate in Toronto condo living!This property is Virtually staged. (id:59646)
225 Ross Street
St. Thomas, Ontario
Opportunity awaits at 225 Ross Street in St. Thomas! This 3-bedroom, 1-bath detached home sits on a deep lot in a central location and offers incredible potential for the right buyer. Whether you're a handy first-time buyer looking for a project or an investor considering redevelopment, this property deserves a closer look.Zoned R3, the lot allows for a wide range of permitted uses including single-detached, semi-detached, duplex, triplex, townhouse, apartment, and multiple dwellings as well as converted dwellings, group homes, daycares, churches, and more. Buyers must confirm all intended uses directly with the City of St. Thomas.The home itself offers generous principal rooms and original character ready to be brought back to life with vision and sweat equity. With the right updates, this property has the potential to become a charming residence, solid rental, or development site.This is a rare chance to secure a property with flexible zoning and long-term upside in a growing community. Whether you're looking to renovate and live in it, invest, or explore redevelopment, 225 Ross Street is full of possibilities. (id:59646)
22 Tanner Drive
Pelham (Fonthill), Ontario
Welcome to 22 Tanner Drive, an immaculately maintained all-brick bungalow nestled in one of Font Hills most sought-after, family-friendly neighbourhoods. Proudly offered for the first time since 1999, this 3-bedroom, 2-bathroom home is the perfect blend of comfort, care, and convenience. The moment you step inside you'll find a warm, open, and inviting layout that's been lovingly maintained throughout the years. Enjoy peace of mind with updated furnace and A/C (2021), and take advantage of the spacious main floor living and potential in the finished lower level. Set on a well-kept lot with mature landscaping this home offers great curb appeal and a welcoming community atmosphere. This home is ideal for families, those downsizing into a bungalow, or anyone looking for a quiet place to call home. The attached garage allows plenty of space for parking and storage. Located near grocery stores, shopping centres, schools, and all amenities this home is perfect for all types of families. Don't miss your opportunity to own this timeless bungalow in the heart of Pelham! (id:59646)
69 Hearthwood Crescent
Kitchener, Ontario
**IN-LAW POTENTIAL - WALKOUT BASEMENT** Welcome to beautiful Brigadoon, located in desirable South Kitchener. From the moment you drive up to this home you'll be impressed by the landscaping and new sidewalk that leads to the cute front porch! This carpet free 4 bedroom, 4 bathroom home has been lovingly cared for & tastefully updated - including new paint & lighting throughout, front door, new furnace, California shutters & much more! The main floor offers plenty of living space with a cozy gas fireplace, a separate dining area, updated kitchen with stainless steel appliances & the best views! The upper deck is the prefect spot to enjoy a coffee or prepare dinner on the BBQ (gas line) all while overlooking the tree-lined Hearthwood natural area! Featuring a large primary bedroom with a beautiful en-suite complete with a walk-in glass shower & walk-in closet. The finished basement has plenty of additional living space and would make a FANTASTIC in-law suite complete with a bedroom, three piece bathroom (2022), large living area & separate entrance. From the basement you can walk right out to your covered back deck overlooking beautiful perennial gardens and mature trees - offering plenty of privacy. Walking distance to some of the Regions top rated schools, parks, trails & a quick drive to the 401 you're not going to want to miss out on this one! (id:59646)
707 Reserve Avenue S
Listowel, Ontario
This beautifully updated 3 bedroom semi detached offers the perfect blend of comfort and style. Ideal for first time home buyers or those looking to downsize, this property is designed to meet all your needs. As you step inside you will be greeted by a bright and inviting living space with the kitchen being the heart of the home with all new cabinets, counters tops and freshly painted in May of 2025. The home boasts three spacious bedrooms with finished basement adding extra living space for the growing family. Outside you will find a double car driveway, fenced yard, steps from the walking trail and within walking distance of one of the local public schools. Don't miss the opportunity to make this house your new home. (id:59646)
135 Golf Course Road
Conestogo, Ontario
Welcome to 135 Golf Course Road, your family’s next chapter in the exclusive & private community of Conestogo. This one owner, custom built home is situated on 0.65 acres of land overlooking agricultural fields and unobstructed views of the sunrise. Beautifully landscaped gardens and a long, laneway driveway welcome you to the 3100 square feet of living space awaiting inside. Enjoy the open concept main floor with maple wood floors and oversized windows throughout. Entertain in style and comfort! The formal sitting area leads to the spacious dining room & custom built kitchen with solid wood cabinetry and plenty of counter space. Unwind by the gas fireplace in the family room overlooking your private backyard through the sliding glass doors. Enjoy the convenience of a main floor laundry room with solid wood cabinetry and entry access to the upper level garage. The primary bedroom offers plenty of closet space and an entryway to the 4 pc bathroom. Two more well appointed bedrooms complete the main floor level. The walk out basement offers a spacious, open concept layout ideal for both relaxation by the stone fireplace and for vibrant entertaining of large groups. Enjoy the convenience of the lower level kitchen for all of your hosting needs. Work from home in the office space with a closet, or take on a new hobby in the workshop and lower level garage. Step outside and enjoy the privacy and tranquility of country living. The backyard features a walk out patio, spacious deck, a workshop with electricity, water & plenty of potential to be converted into a bunk or guest house, and driveway access to the second level garage. Outdoor adventures this summer await, as this home is just steps away from the prestigious Conestogo Golf & Country Club and the Grand River. Close to schools, the St Jacobs, Farmers Market, Conestoga Mall, the Elora Gorge, highway access and so much more! (id:59646)
182 Solomon Crescent
Hamilton, Ontario
Welcome to your dream home in the prestigious Trenholme neighborhood of Hamilton! This stunning backsplit detached home is a rare find, offering a harmonious blend of space, style, and functionality. Upon entering, you'll be captivated by the incredible layouts throughout. The highlight of this home is undoubtedly the fantastic 2-level in-law suite, which comes complete with its own full kitchen and a separate entrance. Perfect for extended family living or as a potential rental opportunity! Step outside to discover your private backyard oasis, fully fenced for privacy and security. Enjoy seamless access to Upper Kenilworth, making your daily commute a breeze. The large, newer wooden shed is a true gem—equipped with electrical and Wi-Fi, it’s perfect for outdoor entertaining or converting into a home office or studio! Close proximity to parks and playground as well as both the Bruce Trail and Rail Trail - this area has it all! (id:59646)
3 Suter Crescent
Dundas, Ontario
FANTASTIC 4+1 BEDROOM 4 BATH HOME WITH INGROUND POOL, MAIN FLOOR OFFICE AND APROX 4000 SQFT OF FINISHED SPACE IN A PRIME AREA IN DUNDAS! The main floor features a spacious updated eat in kitchen with granite counter tops, lots of natural light with an adjoining family room with gas fireplace and overlooks the pristine back yard oasis that boasts a Kidney shaped inground pool (20’ x 33’) with heater, Lounge area & hot tub. There is a large living & dining room, main floor office, main floor laundry, & 2-piece bath. The Upper level consists of a massive primary bedroom with walk in closet & 3-piece ensuite, 3 other generous sized bedrooms and 4 Piece Bath. The lower level is incredible with a huge Recroom, amazing wet bar area , large bedroom, 4 piece bath and storage area. This home has great curb appeal and sits on a 67 X 120 Premium lot plus boasts a 4-car driveway. Close to Schools and all amenities. New furnace in April 2024 and many other updates. HOME SHOWS 10 + GET INSIDE TODAY! (id:59646)
24430 Highway 35 Highway
Lake Of Bays (Franklin), Ontario
RARE OPPORTUNITY to own your own LEGAL HOBBY FARM in Muskoka! Site-specific zoning on this property allows you to live your best homesteading life with animals and gardens. Charming country home located on 8.64 MAGICAL ACRES surrounded by HUNDREDS OF ACRES of crown land. Hunter/forager/homesteader's dream! Two (2) bedroom, one (1) bathroom home with an attached garage and full unfinished basement, ready for your finishing touches and room to expand. New ceramic floor tile was installed in the kitchen in October 2024. A WETT Certified wood stove is conveniently located in the main floor living room to keep you warm on those chilly winter evenings or to offset the cost of the oil furnace. The steel siding and roof are both attractive and low maintenance. Outbuildings include a barn, garden shed, and two other outbuildings for your homesteading dreams. The fenced pen outside the back door is perfect for pets and kids. A charming creek meanders down through the property from a spring-fed pond, which the property also fronts on. A 10-minute walk on the trail through the bush will bring you to the pond, a lovely spot for a skating rink in the winter, or picnic in the summer. The forest is predominantly maple bush, ideally oriented to tap trees with buckets or lines to make your own maple syrup. Access to OFSC Snowmobile trails directly across the road. Close to public access points on Lake of Bays, Goose Lake, Public school and amenities. LOW property taxes for acreage in Muskoka. Beautiful location to raise a family, small homestead, enjoy quiet country living, or even as an investment property as a short-term rental this close to Algonquin Park. The possibilities are endless here! 5-minute drive to the Village of Dwight and Irwin Memorial Public School to the North, 5 minutes to Village of Dorset to the South. 20 minutes to downtown Huntsville. 15-20 minute drive to Algonquin Provincial Park. Don't miss this opportunity to be surrounded by nature but close to amenities. (id:59646)




