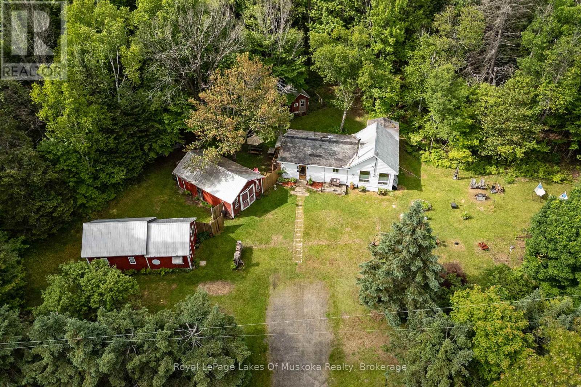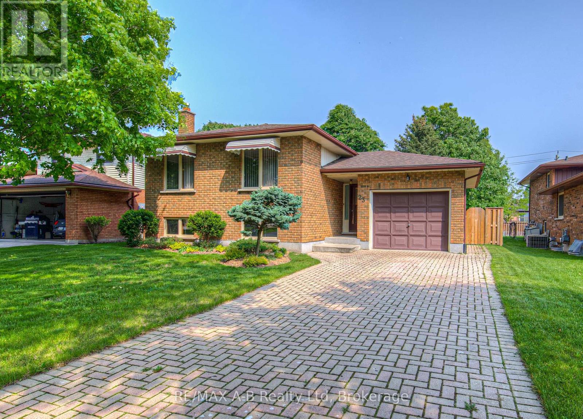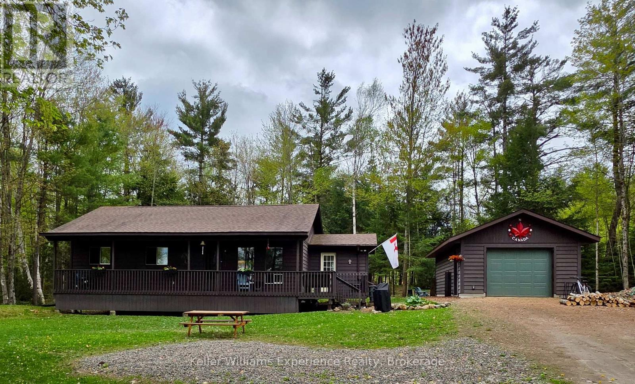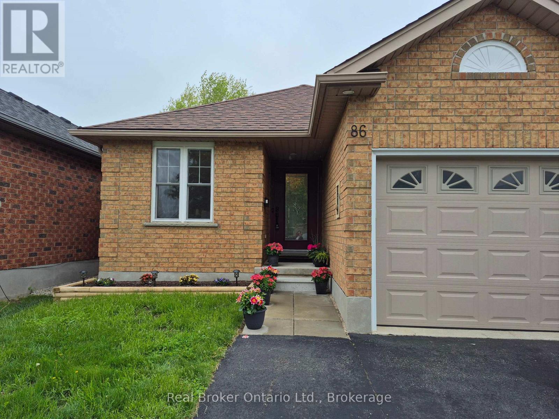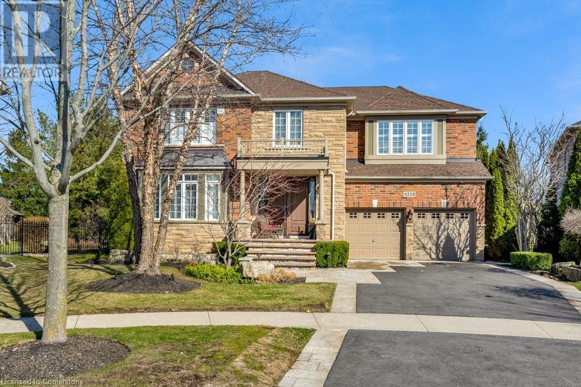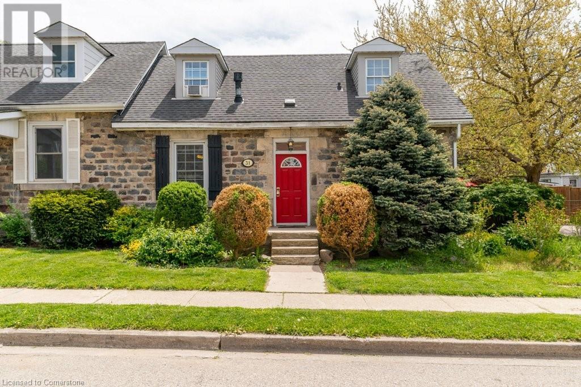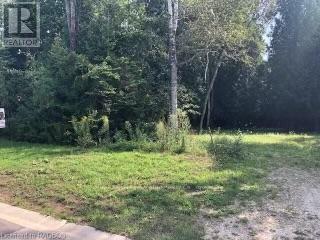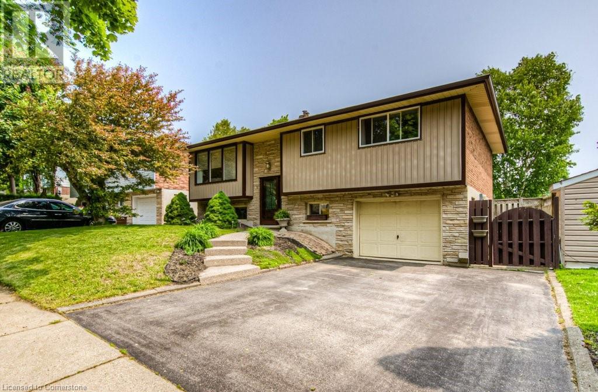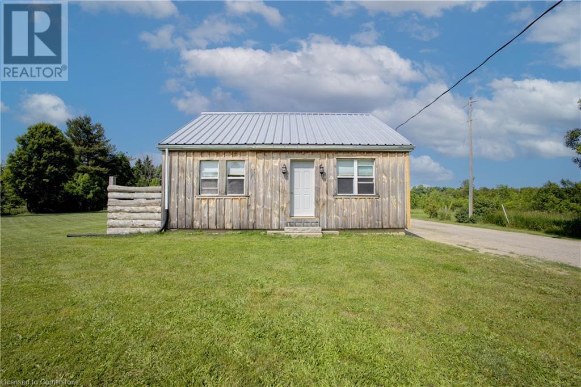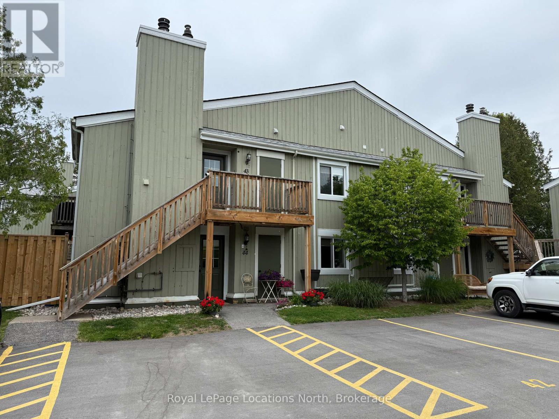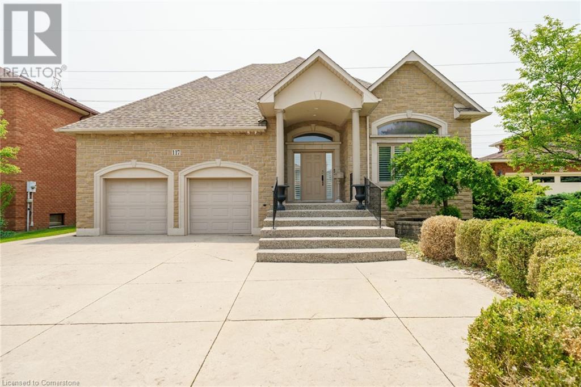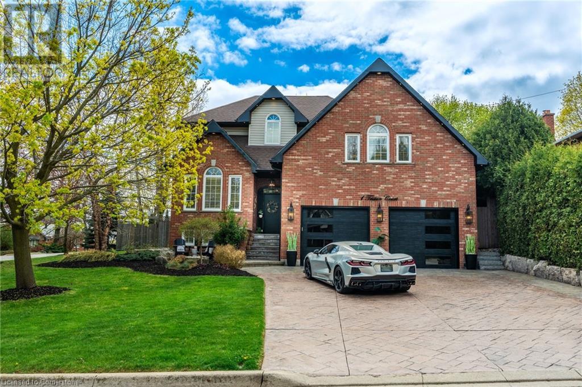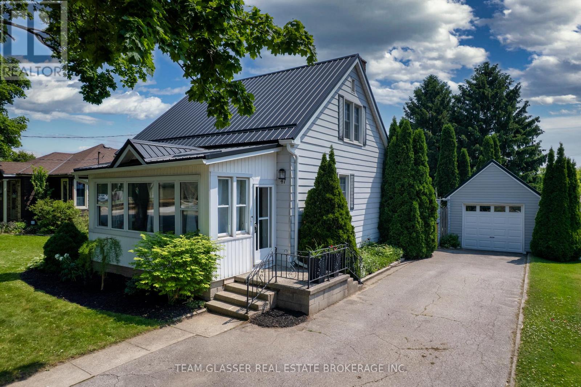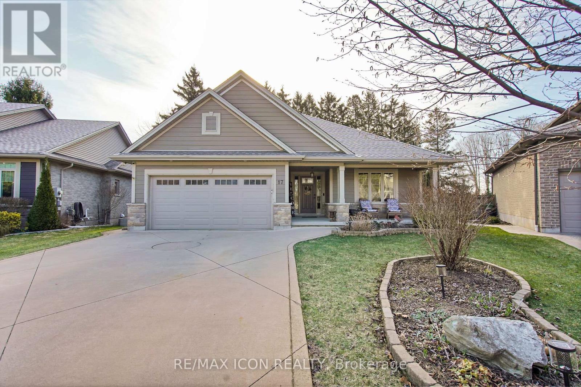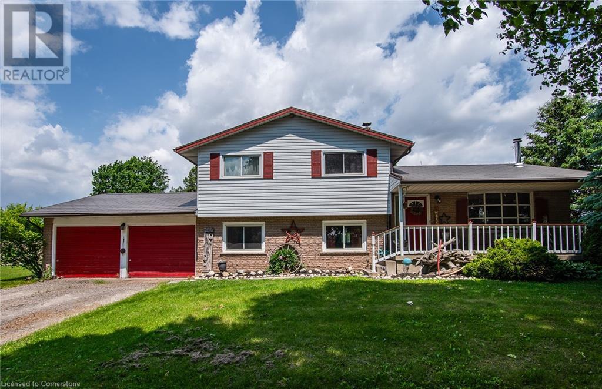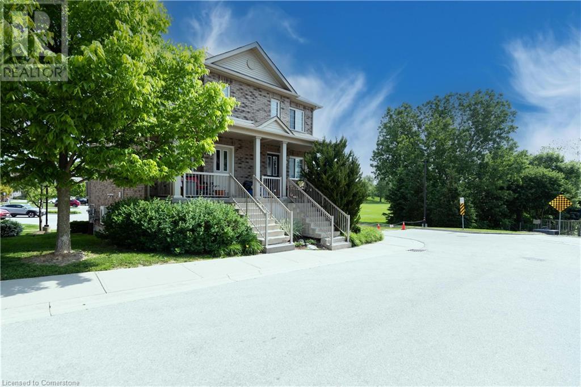32 Old Rainy Lake Road
Mcmurrich/monteith (Sprucedale), Ontario
Country Retreat on 15+ Acres Room to Grow! Welcome to your peaceful slice of country paradise! Situated on over 15 acres of mostly level hardwood bush with extensive road frontage, this property offers the perfect blend of privacy, potential, and practicality. With frontage that may offer severance possibilities, this is an ideal spot for those looking to invest in the future while enjoying the present. The cozy 2-bedroom home is a fantastic place to start your rural lifestyle. A bright, open-concept living area is warmed by a beautiful wood cook stove perfect for both ambiance and function. The well-designed kitchen is sure to please, offering ample space for cooking and gathering. Home needs a little love or would be a perfect place to stay while you build your new home. Three versatile outbuildings expand the possibilities: a large garage for your vehicles or workshop needs, a charming bunkie with extra storage at one end ideal for guests or a home office and a perfect little shed for chickens or hobby farming. Located on a quiet, year-round road with school bus service, you're only 5 minutes from the heart of Sprucedale and just around the corner from a major snowmobile trail. A truly special opportunity for outdoor lovers, homesteaders, or those just looking for a peaceful place to call home. Don't miss this country gem book your showing today! (id:59646)
27 - 25 Thames Road
St. Marys, Ontario
Welcome to 27-25 Thames Road in St Mary's! Here is a lovely opportunity to live in Maple Lane Park in this 8 year old spacious bungalow. The designer kitchen has a large hard surface center island with lots of drawers and storage space plus a pantry!! The open concept living space with cozy gas fireplace has patio doors to a deck and small garden area with storage shed.. The beautiful part is the snow and grass cutting are all taken care of. You get to relax and enjoy your home and neighbours. The master ensuite and walk in closet are set privately from the living area. The second bathroom uses the main 4 pc bathroom. When you walk in from the enclosed carport you step into the laundry/mudroom. Everything is here on one floor with no outside maintenance. Large family or community entertaining is easy with the community converted hall that holds up to 50 people. Perfect for gathering around the fireplace for card games or pot luck meals. (id:59646)
23 Magwood Court
Stratford, Ontario
Welcome to 23 Magwood Court in the lovely city of Stratford. Located on a quiet court in a desirable neighbourhood, this 3 +1 bedroom raised brick bungalow offers so much for your growing family. Features of this great home include 2 full baths, 3 bedrooms on the main level, finished basement with a gas fireplace, 3 pc bath and 4 th bedroom if needed, a fully fenced rear yard ideal for your children to play or your pets. If you are a hair dresser looking to work from home, this home has a room all set for a hair dresser to move in and start working. Immediate possession is available call to view this great property, you will not be disappointed. (id:59646)
1035 Conway Crescent
Bracebridge (Oakley), Ontario
This well maintained 1025 sq ft country bungalow sits on a level 3.6-acre lot just 20 minutes from downtown Bracebridge and just steps to a public beach and boat launch on beautiful Wood Lake. Enjoy panoramic views from the front porch across the meadow to take in the lake vista. Open concept kitchen/living room/dining room is bathed in natural light from numerous windows and is warmed by a cozy and efficient woodstove (recently WETT certified). Features include 2 bedrooms, den, 4 pc bathroom/laundry room with stackable washer/dryer, spacious entry/mudroom. The detached 16' x 24' garage/man cave is insulated and heated by a woodstove (recently WETT certified) and offers great space for a workshop, storage of toys and watercraft, or year-round hobbies. Easy to maintain hardwood, tile and laminate floors throughout. Those who enjoy winter fun will appreciate the nearby public skating rink, the snowmobile trails, ice fishing and snowshoeing trails. Drilled well with UV water filtration system, insulated sewage line and baseboard heat allow for comfortable year-round use. (id:59646)
86 Milson Crescent
Guelph (Kortright Hills), Ontario
Welcome to this charming and thoughtfully upgraded 2-bedroom, 1.5-bath bungalow - offering one-level living in one of Guelph's most desirable neighbourhoods. Tucked just steps away from scenic walking trails and Kortright Hills Park, this home blends comfort, functionality, and a serene outdoor lifestyle. Step inside to find a bright, freshly painted interior featuring durable 17mm laminate flooring (2023) and updated finishes throughout. The spacious layout is ideal for both downsizers and first-time buyers, offering seamless accessibility and everyday convenience. The kitchen and living areas flow effortlessly toward a large rear deck (2017), complete with a charming gazebo - the perfect place to unwind or entertain in privacy. Enjoy peace of mind with recent updates, including all new windows and doors (2021) and a high-quality fiberglass shingle roof installed in 2016 with a 75-year lifespan. The heated garage offers comfort year-round, and the backyard shed provides extra storage space. Outside, the beautifully landscaped yard features a garden box, a rock garden with blooming lilac trees, and a new back fence (2021) that creates a private, summer-ready oasis. Ideally located within walking distance to Kortright Hills Public School and the YMCA - with daycare, swimming, fitness, and community programming - this home also offers easy access to Stone Road Mall, grocery stores, restaurants, and the Hanlon Parkway for effortless commuting. Whether you're looking for accessible living, modern updates, or a peaceful, nature-connected lifestyle - this home checks all the boxes. (id:59646)
4208 Kane Crescent
Burlington, Ontario
Nestled on a tranquil crescent & backing onto a prestigious golf course (without the concern of stray golf balls), this executive estate offers over 5400 sq. ft. of impeccably designed living space, including a bright, fully finished basement with oversized windows that provide an abundance of natural light. Set on an extraordinary quarter-acre lot, this property is one of the largest in the area, offering unmatched privacy & prestige. Curb appeal is truly captivating with a newly designed paver & asphalt driveway, mature trees, vibrant gardens, landscape lighting & an irrigation system! All details were carefully selected to create a refined exterior. Inside, soaring two-storey windows allow natural light to flood the home, framing stunning views of the private backyard oasis with a charming gazebo & newly constructed deck—perfect for relaxation or entertaining in total seclusion. The home is a testament to refined craftsmanship, featuring hardwood flooring throughout the main floor & bedrooms, granite countertops, stainless steel appliances, & California shutters. Thoughtfully selected lighting enhances warmth & elegance throughout. The home office features custom cabinetry, a built-in desk & a window seat, creating an inspiring space. For entertaining, the billiard room with wet bar offers sophistication, while the expansive bonus room above the garage is perfect for a media room or executive retreat. Additional highlights include a brand new furnace with a transferable warranty—offering peace of mind & long-term value for the new homeowner! Located in Millcroft’s most prestigious enclave, this home is just minutes from top-rated schools, Berton Park, scenic trails, shopping, dining & convenient access to HWY 407! This one-of-a-kind estate offers the perfect combination of luxury, privacy & convenience! It’s a rare opportunity to own an exceptional property in one of the most coveted communities. Schedule your private showing today & discover the extraordinary! (id:59646)
31 Bruce Street
Cambridge, Ontario
Discover the charm of this historic stone-built cottage duplex, a unique legal non-conforming property that offers both character and versatility. This exceptional residence features a spacious two-bedroom main unit, perfect for comfortable living, alongside a separate two-bedroom suite with its own private entrance and parking—ideal for rental income or Airbnb opportunities. The property boasts a lovely front porch and ample parking for six or more vehicles, making it perfect for motorized toys or additional rental revenue. The fenced rear yard provides a safe space for pets, while the private covered porch is perfect for outdoor relaxation and barbecues. Located in a vibrant neighborhood close to the Gaslight District, the School of Architecture, and the Cambridge Theatre, this duplex combines historic charm with modern convenience. Enjoy original flooring, a cozy gas fireplace, and updated eaves throughout the property. Each unit features individual laundry facilities, ensuring privacy and convenience for all residents. The large primary bedroom in the main unit offers a serene retreat, while the secondary suite boasts an updated kitchen and appliances, making it a comfortable living space for guests or tenants. With one unit currently occupied, this property is easy to show, allowing you to set your own market rent for the other unit. Don’t miss this opportunity to own a piece of history while enjoying the benefits of modern living in a trendy area with excellent public transit and school amenities. Schedule your viewing today! (id:59646)
Part Park Lt 12 Elm Street E
Saugeen Shores, Ontario
This lovely serviced building lot in a mature and quiet neighbourhood in Southampton is perfect for those seeking a calm and serene lifestyle, away from the hustle and bustle of the in town crowds. Located across the River an easy bike ride to the grocery store or to downtown Southampton. There is tree preservation necessary on south and east lot lines. The Southampton Golf and Country Club is close by. And did I mention the beautiful sand and stone beach? only a 2 minute walk to the most amazing sunsets! Select your builder and make your dream home happen. Does the relaxed lifestyle beckon you? (id:59646)
11 Coach Hill Drive
Kitchener, Ontario
Welcome to 11 Coach Hill Drive – A Beautifully Updated Raised Bungalow in the Heart of Country Hills! Nestled on a quiet, family-friendly street, this move-in-ready 3-bedroom, 2-bathroom home offers comfort, convenience, and modern updates that appeal to first-time buyers, growing families, and investors alike. Enjoy 1850 sq.ft. of finished living space featuring fresh paint throughout, two cozy gas fireplaces, and carpet-free flooring. The bright and functional kitchen includes a new stove (2024) and updated faucet (2024), with sliders leading to a private, fully fenced backyard — ideal for kids, pets, or weekend entertaining. Major updates include a new furnace (2023), windows in all bedrooms, kitchen, and bathroom (2023), front door (2023), updated upstairs bathroom fixtures (2024), and a washer/dryer (2023). Located minutes from Highway 401, Fairview Park Mall, great schools, restaurants, hospitals, public transit, and parks — this home truly offers the best of family living with urban convenience. Don't miss your opportunity — book your showing today! (id:59646)
13307 Sixth Line
Halton Hills, Ontario
Welcome to this beautifully upgraded 1.5-storey home nestled on a peaceful 1.18-acre lot, located less than 15 minutes from Georgetown. This 3-bedroom home offers the perfect blend of rural tranquility and modern living, featuring an open-concept main floor with updated finishes throughout. The top 3 features of the home include: 1) DETACHED GARAGE: A rare find. A detached garage with tons of heated space, perfect for trades, home-based businesses, or serious hobbyists. The added bathroom makes it fully functional and versatile. 2) OPEN CONCEPT LIVING: The main level is bright and open, creating a bright, modern space ideal for entertaining and everyday family living. 3) TONS OF UPGRADES: Recent upgrades include: Roof (2017), Windows (2020), Furnace/AC (2021), Water Softener (2023), Board and Batten Exterior (2022/2025), Front Door Replaced, freshly painted (2025). Come see why this home offers the perfect blend of quiet living and superb location. (id:59646)
164 Whittaker Crescent
Cambridge, Ontario
Want to move to North Galt. Come check out this 2 story single detached with completely finished basement with 2nd kitchen. Main floor consists of a combo 12 x 24 ceramic floors starting from the foyer to kitchen area and true oak hardwood floors in the living room. Granite counters compliment the kitchen and matching 2 pce powder room. The main floor laundry room is just off to the side before stairs to the basement and plenty of natural light from the open concept kitchen eating area to backyard. Eat inside or out when accessing the sliding doors to the concrete patio and covered gazebo. Leading upstairs you find an all wood solid oak staircase and matching hardwood floors in all the bedrooms and hallway. Bedrooms are all of a decent size with primary having its own walk in closet. A 4 pce Bath with same matching granite counters finishes off the 2nd floor. Basement is also completed with a 2nd kitchen and 3 pce bath w/shower. An open concept rec room with storage room conveniently set at the back and more storage under the stairs. Do you need a cold room or do you have preservatives because we have a beautiful one here and a great size so come and check it out. Utility room includes water softener (2022) , Luxaire Furnace (2023), A/C (2022) and a 100 amp breaker panel. Outside is like a garden oasis with rose bushes, perennials, flowering plants, etc...custom built 8 x 12 shed with hydro, gazebo and sun umbrella, huge concrete patio, vegetable garden, fully fenced yard, garage is insulated and completely finished as well. You can see the care and time taken in making this home show the way it does. you wont be disappointed. (id:59646)
43 - 19 Dawson Drive
Collingwood, Ontario
Pretty condo with open concept kitchen/living/dining area with woodburning fireplace & walkout to deck in the popular Living Water development. This unit features a spacious primary bedroom with walkout to a private deck, large walk-in closet/dressing area and 4 pc ensuite. Guest bedroom, 3 pc bath and laundry area makes this the perfect home for full or part time living. Close to all the areas amenities including golf, skiing, hiking, biking, beautiful restaurants and shops. (id:59646)
117 Christopher Drive
Hamilton, Ontario
Welcome to 117 Christopher Drive! This exceptional bungalow is a true masterpiece, custom-built to the highest standards, offering over 4,000 sq. ft. of beautifully finished living space. With 2+2 bedrooms, 5 bathrooms, and 2 fully equipped kitchens, this home is perfect for large or extended families. The fully independent in-law suite features 8.5-ft ceilings and its own private walk-up to the garage and side entrance. Ideal for entertaining, this home boasts a covered deck, a stunning saltwater inground pool (installed in 2020), and an outdoor bathroom, creating the perfect setting for relaxation and gatherings. (id:59646)
1 Tristan Court
Waterdown, Ontario
Welcome to a Custom-Built Masterpiece of Modern Elegance Nestled on a private court within the prestigious Rockcliffe Estates and situated on a premium corner lot, this fully upgraded residence seamlessly blends timeless craftsmanship with contemporary sophistication. Boasting4+1 bedrooms and 4 bathrooms, every inch of this home has been meticulously curated for the most discerning buyer. The main level showcases solid hardwood flooring, bespoke millwork, designer fixtures, and smart technology lighting, all illuminated by an abundance of natural light that enhances the home’s effortless flow. At the heart of the home lies the chef-inspired kitchen, featuring white Café appliances, an impressive quartz island, a seamless backsplash, and grout-less, commercial-grade epoxy flooring. Elegant solid wood, soft-close cabinetry and under-cabinet lighting lend added sophistication to this stunning culinary space. Designed for entertaining, the home offers a striking game room, a custom wet bar, and multiple shiplap fireplaces, creating a warm and inviting atmosphere throughout. The oversized master suite is a true retreat, complete with a spa-inspired ensuite and his-and-hers walk-in closets. The fully finished basement includes an additional bedroom, full bathroom, a kitchenette, and an awe-inspiring laundry room. The first-rate garage has been thoughtfully designed with premium finishes, including epoxy flooring and a private cigar lounge, delivering an ambiance of understated luxury. A heated garage and top-tier mechanical systems elevate comfort and convenience to new heights. Outdoors, a resort-style backyard awaits—featuring an outdoor kitchen, firepit, basketball court, and a custom gazebo. (id:59646)
108 Cumming Court
Ancaster, Ontario
Welcome to this charming bungalow on an oversized pie-shaped lot in the heart of Old Ancaster, not far from Hamilton Golf & Country Club surrounded by multi-million dollar homes. Nestled on a quiet, tree-lined street, this property features 65 feet of frontage and an impressive 120 feet across the back, with a potential private backyard Oasis! Inside, the home has been lovingly maintained and thoughtfully upgraded with a stunning kitchen renovation in 2022 and a sleek bathroom update in 2024. The unspoiled basement presents an exciting opportunity to create an in-law suite, teenage retreat, or extra living space to suit your needs. Whether you're downsizing, upgrading from a condo, townhouse, or simply seeking one-floor living in a prestigious neighbourhood, this home is ideal for empty nesters and lifestyle-focused buyers that is move-in ready, a future renovation or a custom new build. Located within walking distance to parks, top-rated schools, and local amenities. (id:59646)
2144 Blackforest Crescent
Oakville (Wm Westmount), Ontario
Welcome to 2144 Blackforest Crescent, where timeless elegance meets modern luxury in the heart of Oakvilles desirableWestmount neighbourhood. Nestled on a quiet corner lot with a rare 62-foot-wide rear yard, this beautifully updated 4+1bedroom, 4-bath executive home offers approximately 3,400 sq ft of refined living space, thoughtfully designed for both familyliving and entertaining. The main level has been fully renovated and showcases a high-end, Hollywood chefs kitchen withpremium appliances including an AGA induction stove imported from the UK, custom range hood, pot filler, bespoke cabinetryand an oversized centre island with built-in beverage fridge and seating for six. The kitchen flows effortlessly into theopen-concept dining/living room and family rooms, inviting spaces to gather, entertain or relax. Upstairs, youll find foursun-filled, generously sized bedrooms with new hardwood flooring and upgraded baseboards. The primary suite features anample walk-in closet and a full private ensuite. The fully finished and updated lower level extends the living space with luxuryvinyl flooring, a sleek wet bar, a floating fireplace, a stylish 3-piece bathroom with heated floors and a spacious fifth bedroomwith a window and closet, perfect for guests or multigenerational living. Step outside into your private, treed backyard oasis,complete with a large deck, water feature, covered gazebo lounge and built-in hot tub for year-round enjoyment. Additionalhighlights include central vacuum throughout (with foot-activated inlet at the kitchen island) and an in-ground irrigation systemin both front and back yards. Ideally located on a quiet, family-friendly crescent just steps from scenic trails, parks, shopping,and top-ranked schools, all within walking distance and without needing to cross a major road, this home offers the perfectblend of style, function, and lifestyle. This is more than a house...its the home youve been waiting for. (id:59646)
31 Bruce Street
Cambridge, Ontario
Discover the charm of this historic stone-built cottage duplex, a unique legal non-conforming property that offers both character and versatility. This exceptional residence features a spacious two-bedroom main unit, perfect for comfortable living, alongside a separate two-bedroom suite with its own private entrance and parking—ideal for rental income or Airbnb opportunities. The property boasts a lovely front porch and ample parking for six or more vehicles, making it perfect for motorized toys or additional rental revenue. The fenced rear yard provides a safe space for pets, while the private covered porch is perfect for outdoor relaxation and barbecues. Located in a vibrant neighborhood close to the Gaslight District, the School of Architecture, and the Cambridge Theatre, this duplex combines historic charm with modern convenience. Enjoy original flooring, a cozy gas fireplace, and updated eaves throughout the property. Each unit features individual laundry facilities, ensuring privacy and convenience for all residents. The large primary bedroom in the main unit offers a serene retreat, while the secondary suite boasts an updated kitchen and appliances, making it a comfortable living space for guests or tenants. With one unit currently occupied, this property is easy to show, allowing you to set your own market rent for the other unit. Don’t miss this opportunity to own a piece of history while enjoying the benefits of modern living in a trendy area with excellent public transit and school amenities. Schedule your viewing today! (id:59646)
47 Murray Street
Aylmer, Ontario
Welcome to 47 Murray Street, a well-maintained 3-bedroom, 2-bathroom home ideally located on a quiet street in the heart of Aylmer. This charming property offers a perfect blend of comfort, modern updates, and unbeatable outdoor access.Inside, you'll find a spacious layout with a fully finished basement, featuring new vinyl flooring (April 2025)ideal for a family room, home office, or guest space. The kitchen shines with brand-new appliances (2025) including a fridge, stove, and dishwasher, while the main floor bathroom includes a new toilet (March 2025) for added convenience.The home has seen significant upgrades, including a metal roof on both the house and detached garage (2024), and new fascia and eavestroughs (2024)offering long-term peace of mind.Enjoy the outdoors in your large, private backyard that backs directly onto Steen Parka local gem featuring a disc golf course, baseball and soccer fields, and scenic walking paths. Its the perfect extension of your living space for recreation, play, and relaxation.Don't miss this rare opportunity to own a move-in ready home backing onto one of Aylmers most loved parks! (id:59646)
578 Freeport Street
London North (North E), Ontario
Welcome to this stunning, contemporary 3-bedroom, 2.5-bathroom home, packed with high-end finishes and upgrades. The open-concept main floor shines with 9' ceilings, engineered hardwood, and an impressive 12' ceiling dining area. The modern kitchen, featuring quartz countertops, is perfect for entertaining alongside the cozy gas fireplace. The main level also includes a convenient powder room. Upstairs, the primary bedroom offers ample storage with a walk-in closet and two additional closets, leading to a private cedar balcony. The ensuite boasts a large walk-in shower and dual sinks. Two more bedrooms and a 5-piece bath complete the upper floor. The basement is ready for your personal touch. Located in Hyde Park, you're just a short walk from shopping essentials. The maintenance-free backyard with new paving and gravel adds the final touch to this exquisite home, combining luxury with convenience. (id:59646)
17 Tanager Place
St. Thomas, Ontario
Welcome to 17 Tanager Place a beautifully maintained bungalow on a premium lot, tucked away on a quiet cul-de-sac and showcasing true pride of ownership. This home features a custom cement driveway, 200 amp electrical service, and mature gardens both front and back. Step inside to a bright, open-concept layout with soaring ceilings, hardwood floors, and oversized windows. The living room features a cozy electric fireplace with custom built-ins, while the kitchen is equipped with stainless steel appliances and a large island, perfect for entertaining. Enjoy added comfort with sound-dampening insulation between the floors. The spacious primary suite offers a walk-in closet and full ensuite. The finished lower level provides flexible space for a home gym, rec room, or guest area. Step outside to a private oasis complete with a high-end custom composite deck, beautiful pergola, and a charming custom-built shed, all surrounded by mature trees in a fully fenced yard. This premium property wont last (id:59646)
56 Compass Trail
Central Elgin (Port Stanley), Ontario
Nestled in the charming beachside community of Port Stanley, this stunning fully finished 3+1 bedroom, 3-bathroom semi-detached home offers the perfect blend of modern elegance and coastal living. Step inside to discover a sophisticated layout featuring a bright and spacious kitchen with quartz countertops, a stylish backsplash, and a large island perfect for entertaining. The adjoining great room boasts a cathedral ceiling, creating an airy and inviting atmosphere, while patio doors lead to a beautifully designed deck with a pergola, ideal for summer evenings. A convenient shed is also included for additional storage.The main floor offers a luxurious primary suite complete with a walk-in closet and a spa-like 4-piece ensuite featuring a large tiled shower and double sinks. As you ascend the wide staircase, you'll be welcomed into the sunlit loft-style family room, flanked by two generously sized bedrooms and a stunning 3-piece bath with a stand-alone tub, perfect for relaxation.The lower level extends the living space with a cozy rec room, a fourth bedroom, and an additional 4-piece bathroom. Plus, there's ample space in the utility room currently used as an exercise area that could easily be transformed to suit your needs. Located just minutes from parks, shopping, restaurants, and the sandy shores of Port Stanleys beaches, this home is truly a rare find (without condo fees). Welcome home! (id:59646)
906583 Township Rd 12
Bright, Ontario
Looking to get away from the congestion of the city? Then this lovely 1 acre property for sale on a quiet country road is what you have been looking for. Surrounded by farmlands this 3 bedroom, 1.5 bath sidesplit has an attached double car garage, steel roof 2023, 16 x 27 deck and 2 wood burning fireplaces. Plus for all you car enthusiast a steel clad insulated 30 x 40 workshop with wood stove, hydro, steel roof and hydraulic hoist. Don't miss out, call your agent today to set up your own private viewing. (id:59646)
35 Mountford Drive Unit# 121
Guelph, Ontario
2 STOREY CONDO TOWNHOME with PRIME PARK VIEW LOCATION - found in ONE OF THE BEST townhome complexes in Guelph!! With AMPLE PARKING & GREEN SPACE on your doorstep, it's a wonderful place to call home! Not only that, this unit was bought specifically for its premium location - RIGHT BESIDE THE PARK!! Always remember, you can change the home, but you cant change the location! Walking up, you are greeted by a welcoming porch, perfect for a morning coffee (or evening glass of wine...) Upon entering, there are some things YOU WILL LOVE & some things you may want to make your own...Set upon GORGEOUS HARDWOODS & CERAMICS we find an open concept kitchen & great room, conducive to everyday living & entertaining. With two convenient entrances - one from the front porch, and a walkup from the back, you have excellent accessibility to this home. Moving upstairs, we find two GENEROUS BEDROOMS, CONVENIENT UPPER FLOOR LAUNDRY, UTILITY ROOM + a FULL 4 PIECE BATHROOM! Instead of spending your time cutting grass, shovelling snow & constantly maintaining your property/house...why not make the most of your time AND HAVE SOMEONE ELSE DO IT FOR YOU?? Welcome the beauty of condo living!! Set close to the RECREATION CENTRE, TRAILS, SHOPPING & SCHOOLS - it's the perfect home in the perfect location! So don't delay - make it yours today! (id:59646)
4812 Northgate Crescent
Beamsville, Ontario
Welcome to this beautifully updated 4-bedroom, 3 bathroom home nestled on a desirable corner lot in the heart of family-friendly Beamsville. This home features stunning engineered hardwood floors throughout, a modern kitchen complete with quartz countertops - perfect for everyday living and entertaining. Flooded with natural light, this home feels bright and inviting The upper-level laundry offers convenience, and the well-designed layout provides ample space to live, work, and grow. Located just steps from Hilary Bald Park, and nearby to schools & amenities, this home offers the perfect blend of style, comfort and community. Don’t miss your chance to own this exceptional property in one of Beamsville’s most sought-after neighborhoods! (id:59646)

