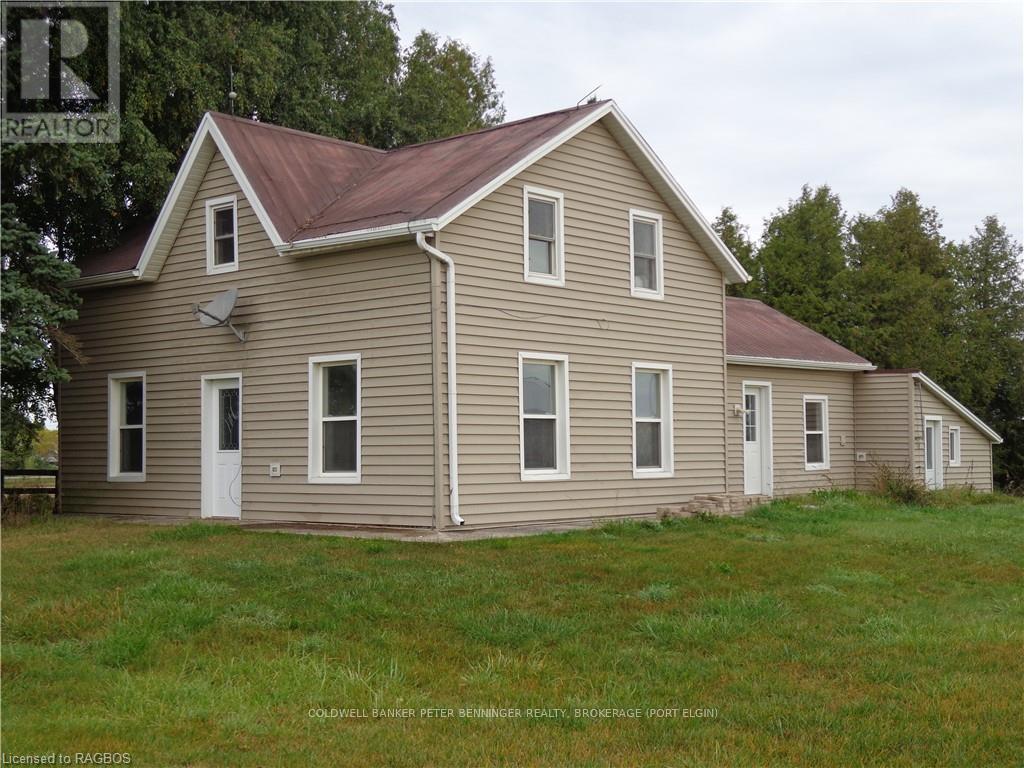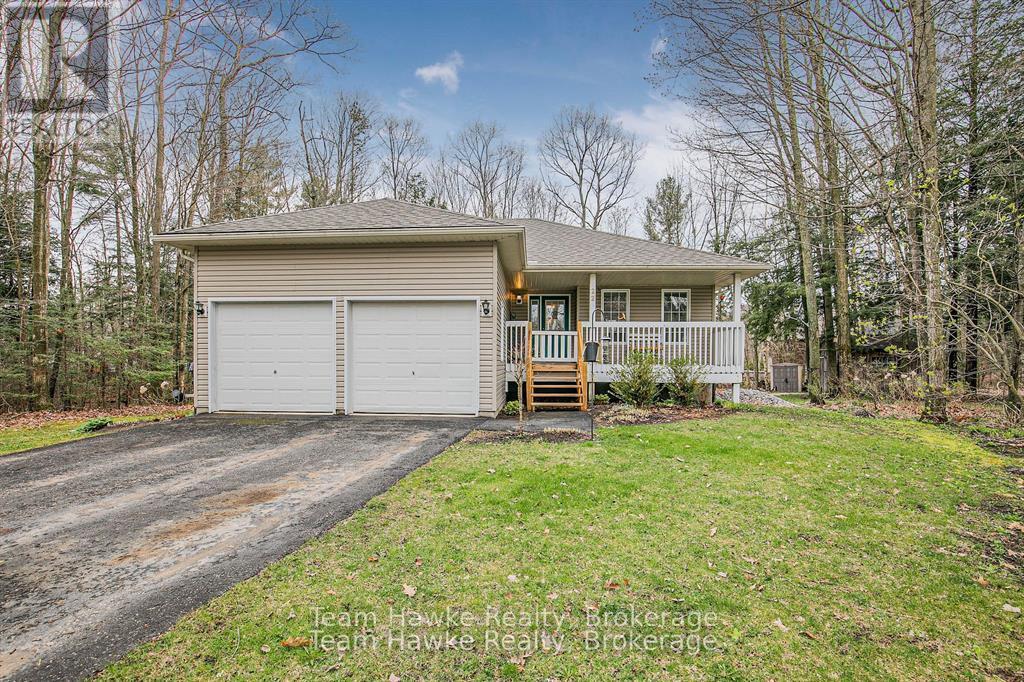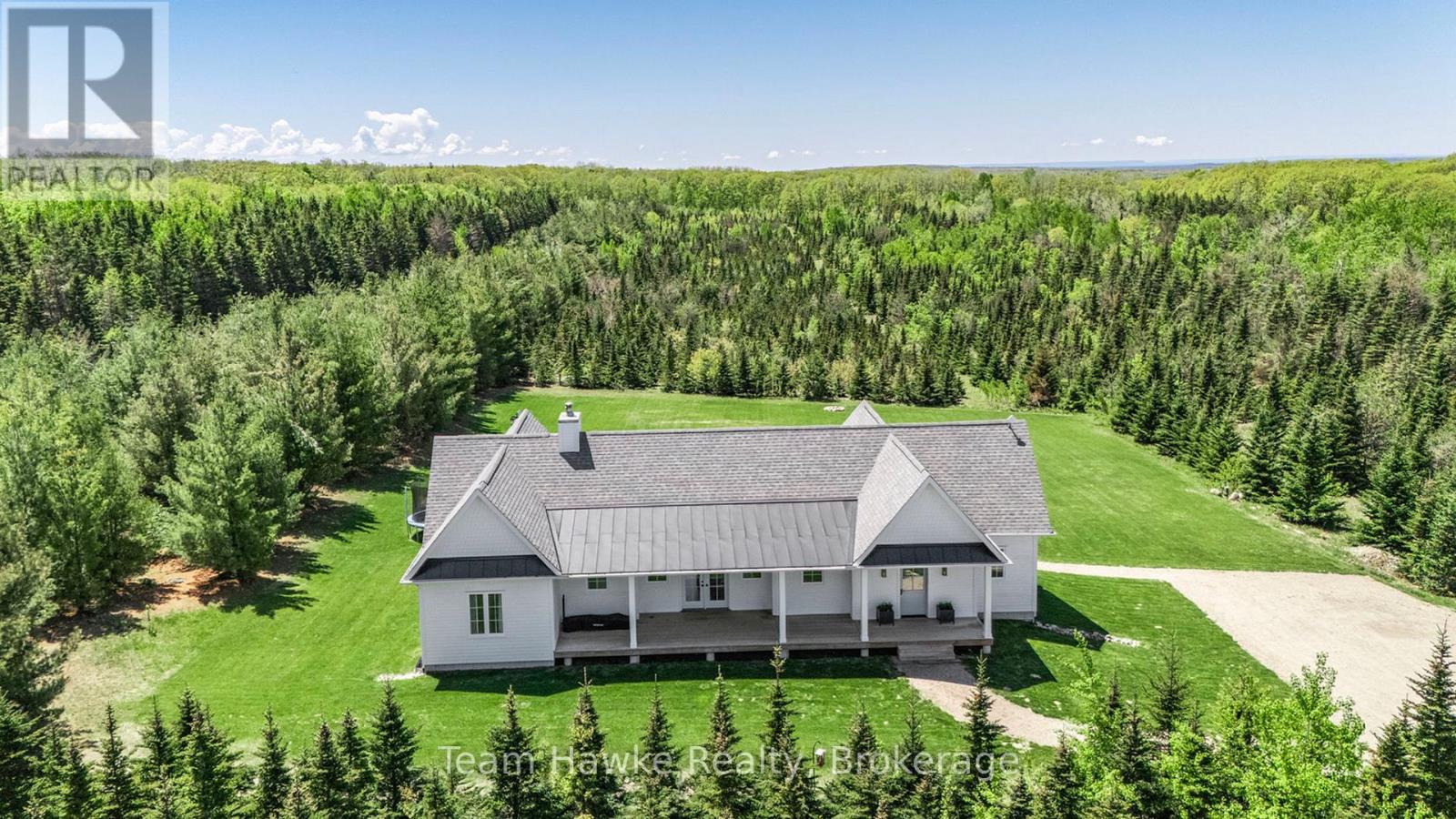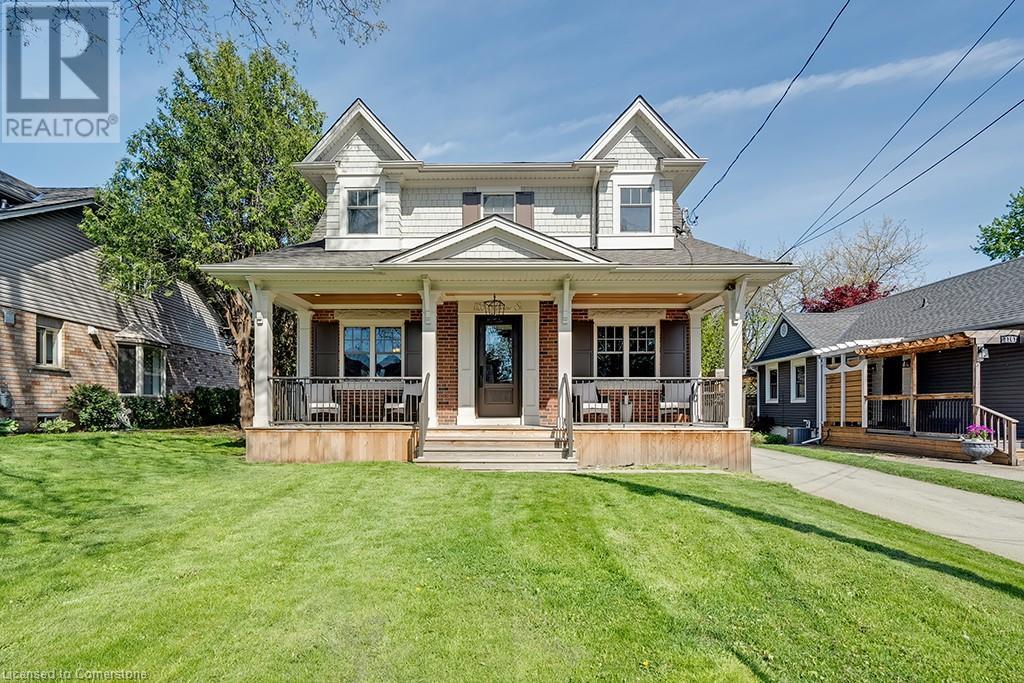35 Hunter Way
Brantford, Ontario
Welcome to Your Forever Home at 35 Hunter Way! Step into over 4,000 sq ft of beautifully finished living space in one of West Brant’s most coveted neighbourhoods. This show-stopping 5-bedroom, 4-bathroom residence is tucked away on a premium lot backing onto serene green space—offering rare backyard privacy and peaceful views right from your windows. From the moment you enter, you’ll feel the warmth of a thoughtfully designed layout. A spacious foyer with elegant tile and oversized closet opens into a sunlit formal living and dining space—perfect for entertaining or hosting holiday dinners. The heart of the home lies in the expansive kitchen, featuring gleaming granite counters, a gas range with dual ovens, stainless steel appliances, and a stylish backsplash. Whether you’re whipping up a weeknight meal or entertaining a crowd, this space delivers. Just off the kitchen, the family room boasts soaring cathedral ceilings, a striking gas fireplace, and a stunning palladium window that floods the room with light and frames the lush backyard. The main floor also offers a convenient mudroom with laundry, a powder room, and direct access to your backyard retreat. Upstairs, the spacious primary suite is a peaceful haven with views of the treetops, a walk-in closet, and a luxurious ensuite with a jacuzzi tub and separate shower. Three additional large bedrooms and a full 4-piece bath offer flexibility for growing families, guests, or work-from-home needs. The fully finished lower level is an entertainer’s dream—with a huge rec room, fifth bedroom, full bathroom, and plenty of space for a home gym, theatre, or potential in-law suite. Step outside to your private resort-style backyard: a sparkling in-ground pool, large aggregate patio, and cabana equipped with electricity and plumbing. Completely carpet-free, and located minutes from top schools, trails, and shopping. Don’t miss your chance to own one of the most desirable homes in West Brant. Book your private tour today! (id:59646)
1224 Concession 10
Kincardine, Ontario
Possible Hobby Farm? Large Agricultural building 6, 400 sqft! Have you been looking for a place to store your boat, RV, classic cars or snowmobiles? maybe close to Bruce Power or Port Elgin, then look no further this rural property has it all! Just wait until you see the newer 6,400 sq ft serviced agricultural building that will meet all your indoor storage needs and more! If that is not enough there is also a two stall barn with hay and tack storage for your four legged friends. To complete this wonderful rural hobby farm experience there is a 3 bedroom plus farmhouse just waiting for your ideas and inspiration. Or maybe build that dream home! All of this sits on just over 2 acres - 10 km south of Port Elgin and close to Hwy 21 for easy commuting purposes. What an amazing opportunity to not only experience all the benefits of rural living in Bruce County but also all the recreational benefits of being close to Lake Huron and the surrounding waterfront communities. Motivated Seller please bring your offers. (id:59646)
27 Triebner Street
Exeter, Ontario
Welcome to 27 Triebner Street, a stunning 4-bedroom, 4-bath home built in 2022 by Vandermolen Homes in the elegant Buckingham Estates community of Exeter. Offering over 2,277 sq ft of beautifully finished living space with an additional 967 sq ft awaiting your personal touch, this home impresses with 9-foot ceilings on all levels, a bright open-concept layout, and stylish finishes throughout. The chef-inspired kitchen features white cabinetry, a farmhouse sink, stainless steel appliances, a walk-in pantry, and an island with breakfast bar, flowing seamlessly into the sun-filled family room. Upstairs, you’ll find a luxurious primary suite with a 5-piece spa-like bath and walk-in closet, along with two bedrooms featuring private ensuites and a shared bath for the remaining two. Highlights include a grand foyer with cathedral ceiling, hardwood staircase, carpet-free flooring, main-floor laundry, and a spacious lot with a striking stone facade, interlocking driveway, and covered porch. Situated just 20 minutes from Grand Bend beach and close to parks, schools, trails, golf, and more—this is upscale family living at its finest! (id:59646)
286 Whitehead Crescent
Caledon (Bolton North), Ontario
OPEN HOUSE, Sunday June 22nd 11:00am to 12:00pm.You can't beat this location and rental income potential! This fully renovated and move in ready home boasts not only a brand-new kitchen with stylish finishes & all-new appliances but also a finished basement which offers flexible space for in-laws, teens, or guests! Come check out this meticulously maintained, updated home located on highly sought after quiet road with LARGE fully fenced backyard and NO NEIGHBOURS directly behind! The oversized backyard with mature cherry tree and plenty of room to play also has two decks perfect for BBQs and family gatherings, a sweet henhouse, large storage shed, and 9-foot gate for easy access to the yard. ***PLUS *** Live in one part of the house and rent out or have a family member in the other as this home offers 2 FULL KITCHENS, 3 Bedrooms + 1 Bath up AND 2 Bedrooms + 1 Bath downstairs with Laundry on BOTH floors! Enjoy the modern kitchens, both with quartz counter tops, carpet free living with modern colours and decor throughout. Just MOVE IN & ENJOY! You cant beat this location in Bolton - only 25 minutes to Pearson Airport! Raise your family in this quiet community, close to all the amenities of the GTA with great shops and restaurants and fantastic schools within walking distance - PERFECT for young families. Enjoy the feel of country living with all the perks of town life! Current tenant in bottom unit pay $1850 / month and would love to stay (excellent tenant) if possible (month to month). 24h notice required for all showings. View floor plans and additional photos in link attached to listing. (id:59646)
22 Laurier Boulevard
Tiny, Ontario
Nestled in the heart of Tiny Beaches, this inviting turnkey raised bungalow presents 3 bedrooms, 2 bathrooms, fully finished basement, and a double car attached garage. Open concept kitchen / living room with a walkout to the rear deck and Hot Tub. Embrace the beauty of nature in the landscaped backyard perfect for relaxing or entertaining. Only 45 minutes to Barrie, and just under 2 hours to the heart of the GTA. Discover the tranquility of this charming location just a short walk to the beach. (id:59646)
1620 Methodist Point Road
Tiny, Ontario
Welcome to a rare opportunity to own a beautifully appointed 5-year-old ranch bungalow nestled on a private 2.47-acre lot surrounded by trees, offering peaceful country living just minutes from town in a prestigious rural setting. This tastefully designed home features an open-concept great room with a cozy wood-burning fireplace and walkouts to both front and back decks, perfect for enjoying the serene outdoor space. The stylish kitchen includes a porcelain farmhouse sink, a large modern island ideal for family gatherings, abundant cabinetry, and newer appliances. The main floor offers three spacious bedrooms and two luxurious bathrooms a custom 5-piece and a 4-piece providing comfort and convenience. The lower level is partially finished with insulation and framing in place for two additional bedrooms and a roughed-in shared bathroom, offering great potential for future living space. With no major expenses anticipated for the next 1520 years, this move-in-ready home is a true gem. (id:59646)
2313 St Anns Road
St. Anns, Ontario
Country road...take me home, sweet home, to this large 6 bedroom family home with privacy, peace and quiet. This 2689 square foot character home sits on an acre of property with frontage on two roads, St. Anna and Sixteen Road in the quaint and quiet hamlet of St. Anns. You will enjoy sitting on the welcoming covered veranda sipping your morning coffee or on the back patio watching the wildlife. The front foyer features a beautiful wood staircase and detailed inlaid floors. The character continues with beautiful original trim, double wood pocket parlour doors, detailed inlaid floors and 9’ high main floor ceilings in the living room, dining room and kitchen. The kitchen has been recently updated, has a side door with a fenced in area for pets or the kids. There are 5 bedrooms in the main part of the home with 4 piece bath located on the second floor. The 6th bedroom is located as part of above ground in law suite or teen retreat above the garage with kitchenette and private balcony. Just off the mud room is easy access to the pool deck and a 3 piece bathroom/laundry room. The back patio and deck overlook the huge backyard oasis with above ground pool for those hot days and fire-pit to enjoy with friends on those cooler nights. An attached double car garage is perfect for the hobbiest workshop. Discover the ultimate “Country Package” located approximately 20 mins from Hamilton or St. Catharines. (id:59646)
42 Hixon Road
Hamilton, Ontario
Exciting opportunity awaits you at 42 Hixon Road! Whether you need a home you can grow into and make your own, or you've been looking for that perfect investment property that's ready for your touch, this newly renovated home is the answer. The exterior has been refreshed with new eaves and soffit flashing, as well as new windows and trim. A new sliding door leading out from the dining room onto the backyard patio brings a ton of bright sunlight into the open-concept main floor. The additional side entryway provides access to both the garage and the basement which allows flexibility to divide the living space into two separate units, each with two generously sized bedrooms, as well as the option for both main floor and basement laundry. The added bonuses of being within walking distance to Kings Forest Golf Club and the Rosedale Arena, as well as having easy access to the Redhill valley Expressway, public transit, schools, parks, shopping and other amenities makes this the perfect location Don't miss out on this incredible opportunity! (id:59646)
104 Simcoe Crescent
Middlesex Centre (Komoka), Ontario
Ever Dream of having a Large Parcel of land, without sacrificing the convenience of living in town close to all amenities? This Absolutely Stunning All Brick Bungalow rests on almost 1/2 an ACRE Lot in the Lovely town of Komoka walking distance to Parkview Public School. Inside Features updated kitchen and bathroom with newer hard top counters, Fabulous Cabinetry and a built in bench seat in the Dining room. Outdoorsman's Dream with a Covered front porch, Updated Fire pit, a large deck with Pergola allowing for ample space for entertaining, as well as an Oversized storage shed! A combination of mature landscaping as well as an expansive freshly planted treed lot that will allow for privacy once fully grown. Parking for 5 cars and room to build your dream garage. Decor is tastefully done along with updated flooring throughout and a finished lower level. Side entry could allow for separate entrance into Granny suite, lower bedroom needs a proper egress window. Sand point on property for watering the lawn and washing your car. Pride of ownership is very evident. Brand New asphalt Shingles to be Installed prior to Completion upon an acceptable offer, Appliances included, flexible closing. (id:59646)
1039 Devonshire Avenue
Woodstock (Woodstock - North), Ontario
Charming Family Home with Endless Amenities! Welcome to this stunning 3-bedroom, 3-bathroom home that ticks all the boxes for comfort, style, and convenience. Nestled on a spacious lot in a desirable neighborhood, this property offers a perfect blend of practicality and charm. Step inside to find a well-maintained interior featuring modern updates, including a newer roof, furnace, and air conditioning, ensuring peace of mind for years to come. The functional layout provides ample space for family living and entertaining, with a walk-out basement that adds versatility and extra square footage to suit your needs. Outside, the magic continues! The backyard boasts an above-ground pool, ideal for relaxing summer days, and plenty of room to play or unwind. Located close to schools, shopping, parks, and community amenities, you'll enjoy a lifestyle of convenience and leisure. The property also features a single-car garage, complemented by a driveway that accommodates up to 4 cars, perfect for gatherings or family needs. (id:59646)
1153 Bellview Street
Burlington, Ontario
Welcome to your dream home nestled on a quiet tree lined street that offers the lifestyle of downtown Burlington living, on one of Burlington’s best kept secrets! Just steps from the lakefront, with endless dining and entertainment options, and proximity to highway access, Mapleview Mall, public transit, and schools, this home offers the perfect blend of convenience and tranquility. Set in a mature, well-established area, this property is ideal for both growing families and those looking to downsize without compromising on space or comfort. Step inside to discover a beautifully updated kitchen, featuring stainless steel appliances, stunning granite countertop island, and ample cabinetry – a true centerpiece for gatherings and everyday living. Multiple living areas throughout the home ensure everyone has their own space to relax, work, or entertain. Upstairs, the spacious primary bedroom is a peaceful retreat, complete with dual walk-in closets. Two additional bedrooms offer generous layouts and share a thoughtfully designed Jack and Jill bathroom, perfect for siblings or guests. On the lower level, you find a guest bedroom, luxurious 3 piece bathroom, and a walk-in closet – ideal for extended family or visiting friends. Outside, escape to your private backyard oasis. Whether you're lounging by the inground saltwater pool, enjoying the sunshine on the spacious deck, or unwinding in the beautifully landscaped greenspace surrounded by mature trees and lush gardens, this outdoor haven is perfect for summer living and entertaining. This home effortlessly combines functionality, charm, and location – an opportunity not to be missed in downtown Burlington. (id:59646)
345 Carson Drive
Hamilton, Ontario
Welcome to 345 Carson Drive – a spacious and meticulously cared-for gem in the heart of one of Hamilton Mountain’s most family-friendly neighbourhoods. This beautifully maintained 4-level backsplit offers an impressive 2,500+ square feet of finished living space – but it’s truly one of those homes that you have to see in person to grasp just how much room it offers. Lovingly owned and cared for over the past 30 years, this home blends classic charm with practical functionality. With 4 bedrooms – including one conveniently located on the ground floor – and 2 full bathrooms, there’s room for the whole family and then some. Whether you’re raising a family, hosting guests, or considering a multi-generational setup, this home adapts to your lifestyle. The bright, eat-in kitchen is the heart of the home, featuring modern stainless-steel appliances and plenty of space for casual meals or lively family gatherings. Just steps away, the separate dining room and large living room or the huge family room with fireplace are perfect for relaxing evenings or privacy. Step outside to a fully fenced backyard, ideal for summer BBQs, kids’ playtime, or peaceful morning coffee. Set in an unbeatable location – walking distance to parks, schools and public transit, and just minutes from highways, shopping, and scenic trails – this home checks all the boxes for convenience and lifestyle. But don’t just take my word for it – come experience the size, comfort, and warmth for yourself. Homes like this don’t come around often. Book your private tour today and see firsthand why 345 Carson Drive is the perfect place to call home. (id:59646)













