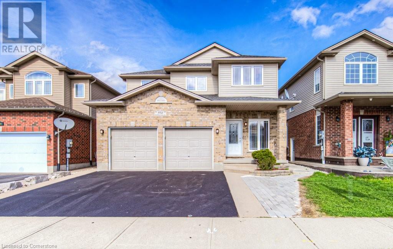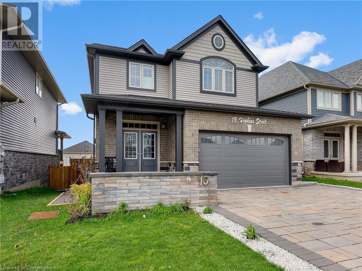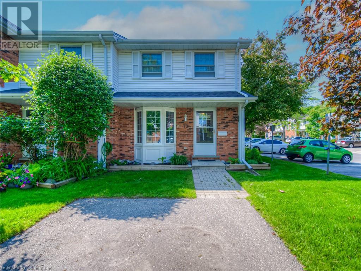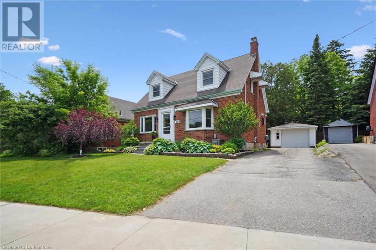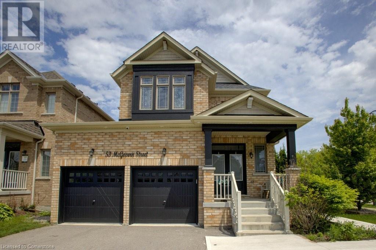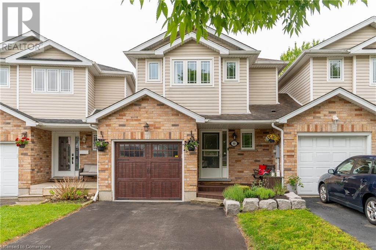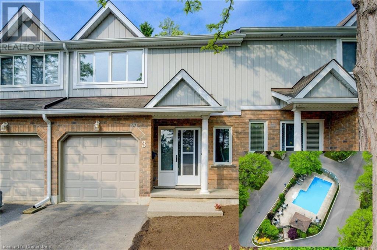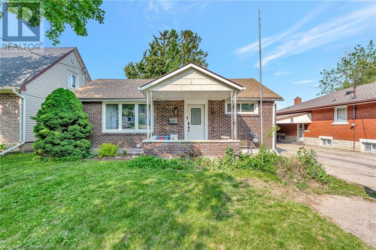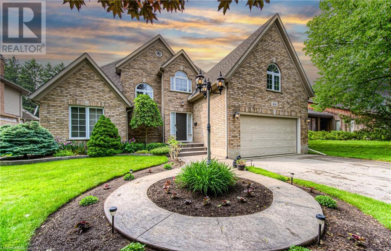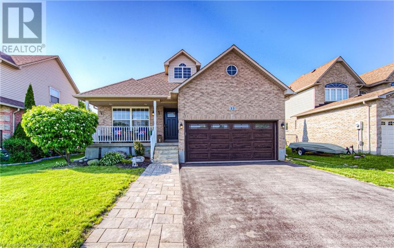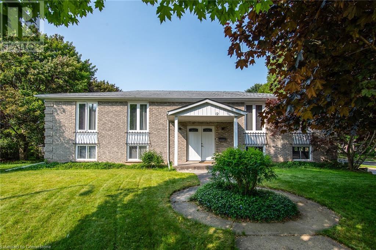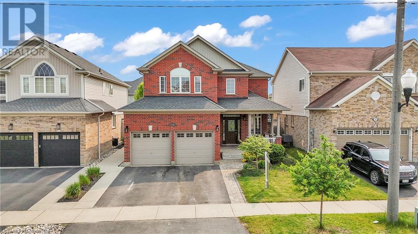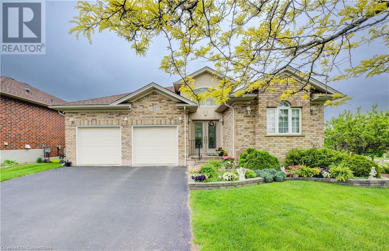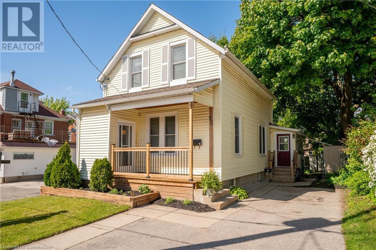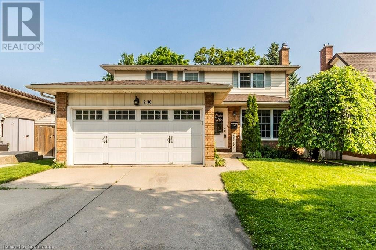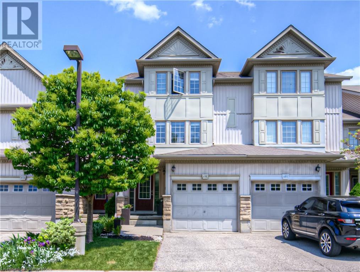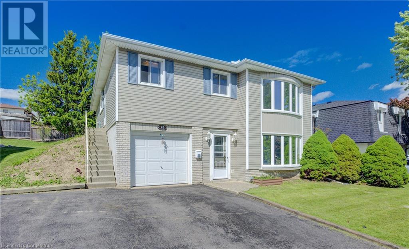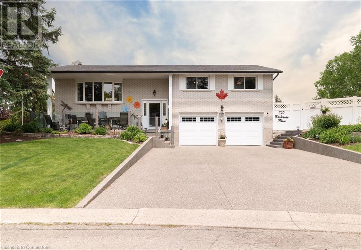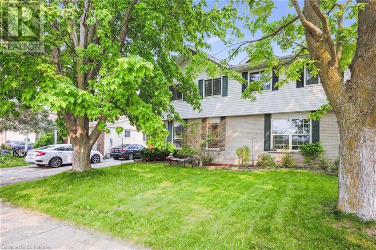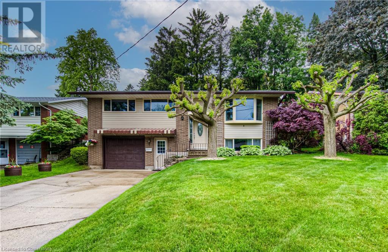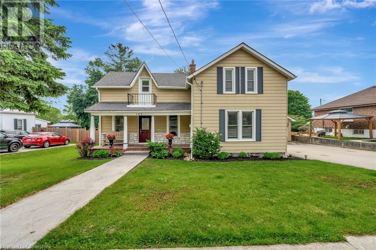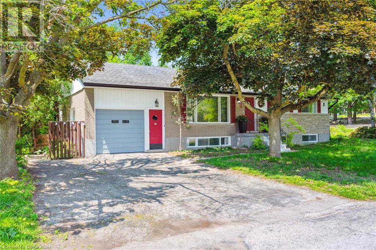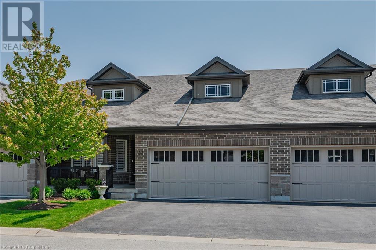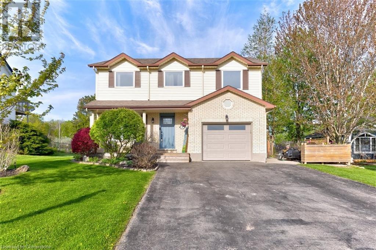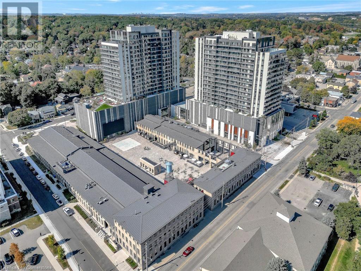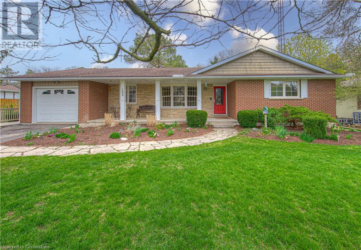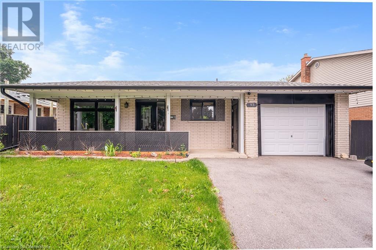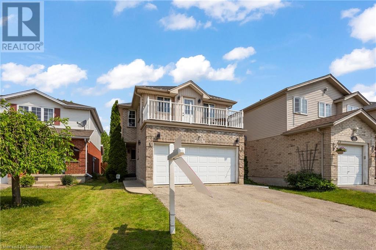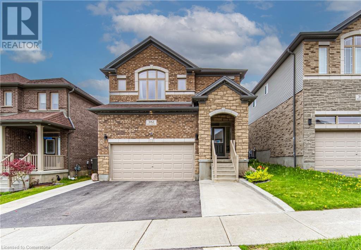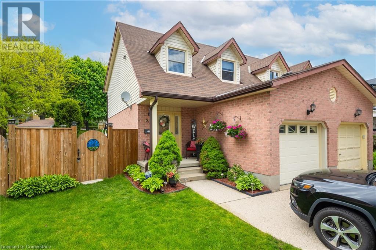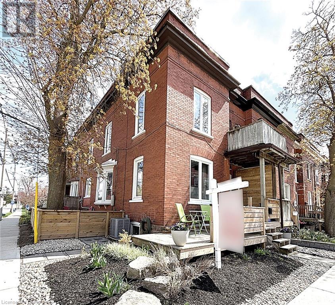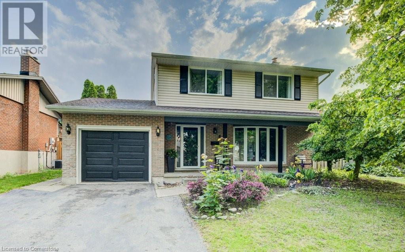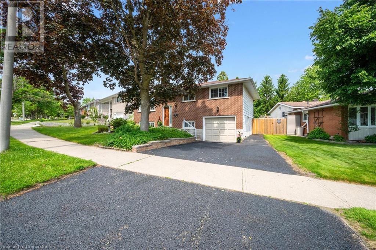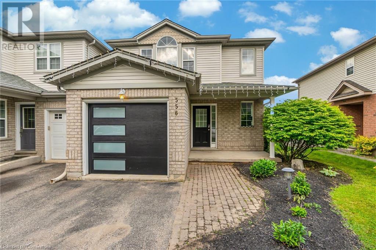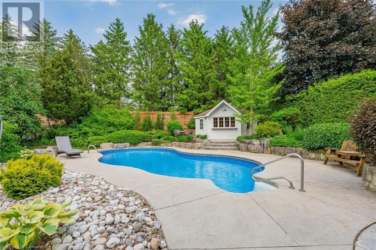950 Pebblecreek Court
Kitchener, Ontario
Are You Looking for a Legal Duplex or a Home with Income Potential? Your Search Ends Here! Welcome to this stunning, open-concept 2-storey home located in the highly desirable Lackner Woods neighbourhood, nestled on a quiet, family-friendly court. Thoughtfully upgraded from top to bottom, this home is truly move-in ready—with no detail overlooked. As you step inside, you're greeted by soaring ceilings and an abundance of natural light. The carpet-free main floor features 9-foot ceilings, a spacious mudroom, a stylish 2-piece powder room, and a large eat-in kitchen complete with quartz countertops, an island, and seamless flow into the inviting family room with a gorgeous gas fireplace. Upstairs, the large primary bedroom offers a walk-in closet and a luxurious en-suite bath. Two additional generously sized bedrooms and an upper-floor laundry area add both comfort and convenience. Step outside to a backyard that’s perfect for entertaining, featuring a spacious deck, a designated BBQ area under a gazebo, and a custom brick oven that stays with the home. The legally finished basement includes a separate entrance, two bedrooms, its own laundry, and a full kitchen—ideal for rental income, extended family, or guests. Prime location close to top-rated schools, parks, shopping, and quick highway access Don’t miss your chance to own this exceptional property. Whether you're looking for a multi-generational home or an income-generating opportunity, this one checks all the boxes. Book your private showing today! (id:59646)
13 Hopkins Street
Thorold, Ontario
Welcome to this expansive, thoughtfully designed Rinaldi-built home in one of Thorold's most desirable neighborhoods. With over 2,800 sq ft above grade and more than 4,000 sq ft of total finished living space, this is the kind of property that adapts to your lifestyle whether you're growing your family, living multi-generationally, or investing smart. The main floor has been recently upgraded with rich hardwood floors and offers an open, light-filled layout perfect for both daily life and entertaining. A gas fireplace adds warmth and charm, while oversized windows and a statement chandelier bring elegance and brightness to the living and dining areas. The kitchen strikes the right balance of beauty and practicality, serving as the heart of the home. Upstairs, you'll find a spacious primary retreat complete with its own ensuite and walk-in closet, alongside generous secondary bedrooms all featuring custom closets for seamless storage. The fully finished basement is a standout, offering a legal 2-bedroom apartment on one side and a separate owner-use space on the other, with two private entrances. Its an ideal setup for in-laws, or added income. The exterior is just as polished with an extended driveway, custom retaining wall, two side entrances, and a covered front porch that feels both grand and welcoming. Conveniently located near Hwy 406, great schools, shopping, and amenities. This home is more than just spacious. Its a smart move. (id:59646)
129 Victoria Road N Unit# 72
Guelph, Ontario
Step into comfort and style with this beautifully updated townhome, ideally located in a family-friendly Guelph neighbourhood. Bright and welcoming, the main floor boasts a spacious living room featuring a stunning bay window that fills the space with natural light. Enjoy the elegance of hardwood and modern plank tile flooring throughout the main level. The eat-in kitchen is a chef’s dream, offering an abundance of cabinet space, sleek stainless steel appliances, and a clear view of the backyard — perfect for keeping an eye on the kids while preparing meals. Built-in storage solutions keep things tidy and organized, making everyday living a breeze. Step outside to a private, tree-lined backyard complete with a gate, garden boxes, and room to grow your own herbs or vegetables — a great outdoor extension of your living space. Upstairs, you'll find generously sized bedrooms and beautifully updated bathrooms featuring modern finishes, colours, and lighting. The finished basement adds even more flexibility, with a good-sized rec room ideal for a family entertainment space, home office, or playroom. A convenient additional bathroom rounds out this level. Situated close to parks, scenic trails, shopping, schools, and the stunning Guelph Lake Conservation Area, this home offers the perfect blend of urban convenience and access to nature. Don’t miss this opportunity to settle into a move-in ready home in a fantastic location. (id:59646)
303 Terrace Wood Crescent
Kitchener, Ontario
Prepare to be impressed by this exceptional custom-built Heisler home. This luxurious bungalow seamlessly blends elegance, comfort, and functionality in every square inch. From the moment you arrive, the curb appeal is undeniable. Perfectly manicured gardens and professional landscaping set the tone for what awaits inside. Step into your private backyard oasis—complete with a stunning saltwater pool, hot tub (2023), mature trees, and lush greenery offering tranquility and complete privacy. Whether you're hosting a summer barbecue, relaxing poolside, or soaking under the stars in the hot tub, this outdoor space is a true showstopper. Inside, you're welcomed by a grand foyer with dramatic lit niches that lead into the welcoming open-concept living, dining, and kitchen area—perfect for both entertaining and everyday living. The living room features a sleek, custom gas fireplace that adds both warmth and ambiance throughout the seasons. The gourmet kitchen is centrally located with upgrades galore. Enjoy meals in the elegant dining area while taking in the stunning views of your private backyard retreat. Retreat to the serene primary suite with a spa like ensuite, oversized walk-in closet, and its own private entrance to the backyard mere steps from your hot tub. Thoughtfully designed for convenience and entertaining, a 3rd side entrance off the pool area leads directly to a stylish 3-piece bath—ideal for guests and pool users alike. The main floor offers an additional 2nd bedroom with 16 foot vaulted ceilings. The fully finished basement continues to impress with two large additional bedrooms, full bath, home gym, and large entertainment area. The 2.5 car garage is built with the same quality of the home - it is impeccably maintained, has heat pump offering comfort all year round. This home is more than just a place to live—it's a lifestyle. Come and experience the perfect balance of luxury, privacy, and community in one of the region’s most desirable neighborhoods. (id:59646)
78 Allen Street E
Waterloo, Ontario
Welcome to this stunning 1,800 square foot home, built in 1912, nestled in the heart of the historic Mary Allen Cultural Heritage landscape. This residence exudes charm and character that only a century home can offer, showcasing architectural beauty that tells a story of its own. As you enter, you’ll be greeted by a gorgeous sunroom that overlooks the serene Mary Allen Park, providing a perfect spot to relax and enjoy the view. The home features three spacious bedrooms and two bathrooms, making it ideal for families. The large master bedroom offers a peaceful retreat, while the landscaped gardens bursting with perennials and new deck create an inviting outdoor space for entertaining or unwinding. With parking for three vehicles and convenient garage access, this home combines practicality with elegance. This home also boasts a metal roof, some newer windows and plenty of basement storage The tree-lined streets of the Mary Allen neighbourhood foster a strong sense of community managed by the neighbourhood association. Education is at your doorstep, with a top-notch school such as Elizabeth Ziegler Elementary just a short distance away. The cherished Mary Allen Park, located directly across the street, serves as your playground—perfect for getting active, meeting friends, or enjoying quality time with your dog. Experience urban convenience with easy access to uptown Waterloo, where you’ll find a vibrant array of restaurants, coffee shops, and local events. Food enthusiasts will appreciate the proximity to Vincenzo's and other culinary delights. For those who enjoy outdoor activities, Spur Line Trail offers a pedestrian and cycling path ideal for leisurely strolls or invigorating bike rides. With highway access and the LRT stop only steps away, commuting and exploring the region has never been easier. This home is not just a place to live; it’s a lifestyle enriched by history and community. Don’t miss your chance to own a piece of this charming neighbourhood! (id:59646)
325 Patricia Avenue
Kitchener, Ontario
Welcome to this beautifully updated brick home, with a smart 2-storey addition, ideally located within walking distance to Belmont Village, the Highland Road plazas, the Iron Horse Trail and easy access to downtown Kitchener. This spacious 1.5-storey offers more room than most, combining timeless charm with thoughtful, high-end updates. Step inside to discover a stunning open-concept main floor, where the heart of the home is a custom kitchen featuring leathered granite countertops and a custom breakfast bar/island. The cozy light-filled living room features pot lights and a beautifully custom-crafted coffered ceiling. The adjoining living space flows seamlessly into a dedicated dining area, a generous home office, and a convenient 2-piece powder room — ideal for both entertaining and everyday living. A bright sunroom adds even more flexible space for relaxing or hosting. Upstairs, the primary bedroom suite impresses with size and style, complemented by two additional bedrooms and a fully updated 3-piece bath with stone counters and a charming tiled, rounded shower. Downstairs, enjoy a large recreation room and a versatile flex room perfect for a second office, yoga studio or gym, and a 2-piece bath (shower and toilet) for added convenience. Outside, the thoughtfully landscaped yard offers a peaceful retreat, and the detached single garage provides excellent storage or a secure spot for your vehicle. With a central location, character, and custom upgrades throughout, this home offers incredible value in one of Kitchener’s most walkable, vibrant neighbourhoods. Furnace(2020), AC(2019), Additional Attic insulation(2020), Garage gutters(2021). (id:59646)
53 Mcgovern Street
Tottenham, Ontario
Welcome to this highly sought after corner piece home that stands out in the community. It sits on over 5400Sq.Ft professionally landscaped lot and offers a double car insulated lock up garage with a driveway parking for 4 additional vehicles. The main level offers a functional open concept layout with a separate living, Family living, dinning and Kitchen with ample storage and stainless steel appliances. The well landscaped backyard can host private parties and can be accessed through the glass patio door from the kitchenette and it offers outdoor views from the great family room with its well polished hardwood floor and a gas fireplace. An ensuite bedroom, laundry and a powder room completes this level. The upper floor can be accessed by a well polished hard wood dog leg staircase which opens to a well lit hallway where the primary bedroom and 3 other bedrooms can be accessed. The primary bedroom is breathtaking as it accommodates a walk-in closet and a 5piece bathroom including a jetted soaker tub, a standing shower and a double sink. A second bedroom is also ensuite while 2 other bedrooms share a bathroom. The never lived in legal basement with an open concept accommodates 2 large bedrooms, a living area, dining, kitchen and a laundry room. This can be accessed by a private side entrance and can serve as an in-law suite or rented out separately. This upgraded end unit home is close to schools, parks, shopping malls and about 40minutes drive to the Pearson Airport. Do not miss the opportunity to own this masterpiece you can call home. (id:59646)
5 Orchard Crescent
Guelph, Ontario
One of the most UNIQUE homes in Guelph! This one of a kind bungalow sits on a beautifully landscaped 120 ft. x 162 ft. hillside lot that accommodates a walk-out basement AND an indoor pool for use all year round. This 5 bed, 4 bath (plus a shower in the change room right by the pool) home truly is a wonderful place for your family located in an established and walkable neighbourhood. And with a 3-car garage and a long driveway, you’ll have all the space you could need! All summer long you get to enjoy and gaze out on this beautiful spot from an inviting front porch. The home opens up at the back to an extra large patio that has ample room for entertaining and enjoying the summertime. Inside, you’ll find a large family room with french doors opening up to the deck. The kitchen is a chef’s dream, with abundant counter space, lots of natural light, and high end appliances. Off the kitchen is a sunken open dining room and living room where you’ll get a great vantage of the tree-filled neighbourhood. There is plenty of space for playing in the downstairs rec room that features a billiards table. The swimming pool area is complete with an indoor sauna, changeroom, and a home gym; off the master bedroom you have an outdoor hot tub steps away. All of this makes for a truly special home ready to be loved and enjoyed by your family! (id:59646)
46 Jordan Drive
Cambridge, Ontario
Welcome to 46 Jordan Drive – a beautifully updated smart home nestled in a highly sought-after Hespeler neighbourhood, just minutes from Highway 401. This 2 storey attached freehold gem is only connected at the garage and has the benefits of a quiet, family-friendly street. Step inside to discover a thoughtfully upgraded interior featuring high-end hardwood flooring throughout the main level, staircase, and upper foyer. The chef’s kitchen is designed for both function and style, with stainless steel appliances, it's perfect for home cooking and entertaining. The fully finished basement includes a stylish wet bar, adding extra living and hosting space. This 3-bedroom, 1.5-bath home is equipped with modern smart home features, including a connected front entrance, smart doorbell, garage door opener, lighting, blinds, CO/smoke detectors, security cameras, and even the Arctic Spa hot tub — all accessible via your smart device (iOS and Android). The home also includes a reverse osmosis system servicing the fridge and drinking tap, offering fresh, clean water at your fingertips. Outdoors, enjoy your own private oasis: a large composite deck surrounds the hot tub, a covered pergola provides shade and charm, and the fully fenced backyard includes a powered shed and plenty of room to relax or entertain. Additional features include natural gas hook up for bbq, an insulated garage door, upgraded attic insulation, newly paved asphalt driveway, and a composite front porch for long-lasting curb appeal. All windows on main and upper floor replaced in 2018, including the sliding door! Don't miss your chance to own this beautifully maintained, tech-savvy home in one of Cambridge’s most desirable locations. 46 Jordan Drive — where comfort meets convenience and style. (id:59646)
524 Beechwood Drive Unit# 3
Waterloo, Ontario
Executive living at its finest in this immaculate, freshly updated Beechwood condo, ideally located in a quiet, well-managed complex backing onto mature trees! Enjoy your own private patio and yard—perfect for relaxing or entertaining—alongside a sun-filled kitchen offering ample storage and a charming dinette surrounded by windows, with a walkout to a spacious deck and landscaped gardens overlooking tranquil greenspace. A convenient two-piece bath completes the main floor. Upstairs, you’ll find three generously sized bedrooms, including a primary suite with its own ensuite and large closets. With snow removal included in the winter and access to a private community pool in the summer, this home offers the perfect blend of comfort, convenience, and carefree living in one of Waterloo’s most sought-after neighbourhoods. (id:59646)
48 Belmont Avenue E
Kitchener, Ontario
Welcome to 48 Belmont Ave E! This beautifully renovated bungalow that perfectly blends modern living with functional design. Featuring an open-concept layout, this home offers a bright and spacious main floor with stylish finishes and seamless flow throughout the living, dining, and kitchen areas — ideal for both everyday living and entertaining. On the main floor, you'll find two generously sized bedrooms and a sleek, contemporary bathroom. The fully finished basement includes a third bedroom, a second full bathroom, and a complete kitchen — making it the perfect setup for an in-law suite, guest quarters, or potential rental income. With two full kitchens, two bathrooms, and separate living spaces, this home offers flexibility and comfort for multi-generational living. Additional highlights include a single-car garage, updated top to bottom, brand new plumbing (2024), brand new electrical (2024), brand new roof (2024) and a private backyard ready for your personal touch. Don’t miss your chance to own this turnkey home in a desirable neighborhood — move in and enjoy immediately! (id:59646)
416 Forestlawn Road
Waterloo, Ontario
Welcome to 416 Forestlawn Road in Waterloo! This charming 4-bedroom, 2.5-bathroom detached home with over 2300 sqft of finished living space is the perfect blend of modern updates and classic comfort. Nestled in a family-friendly neighbourhood just minutes from schools, shopping, and transit, this home offers convenience and community. Step inside to discover a bright, open-concept main floor with updated flooring, large windows, and a fresh, functional kitchen featuring easy to work at countertops and ample cabinetry. The spacious living and dining areas make entertaining a breeze, while still offering cozy spaces for day-to-day living. Upstairs, you’ll find three generously sized bedrooms (primary on the main level) and a 4-piece bath—perfect for families or those needing extra room to work from home. The unspoiled basement provides additional living space you can customize with a cold cellar, 3-piece bathroom roughed-in and ample room for storage. Outside, enjoy a large, fully fenced backyard complete with gazebo—ideal for kids, pets, or summer BBQs. With a private driveway, mature trees, and excellent curb appeal, this home is move-in ready and waiting for you. With an underground sprinkler system you will be sure to have lush green grass year round! Don't miss your chance to get into a fantastic Waterloo neighbourhood—book your showing today! (id:59646)
2 Bridleridge Street
Kitchener, Ontario
This stunning and well-maintained 3-bedroom, 4-bathroom home in the sought-after Doon South neighborhood is everything your family has been looking for! With 9-foot ceilings on both the main and upper levels, this home offers an open, airy feel throughout. Step into the heart of the home – a newly upgraded kitchen and countertop with modern finishes that’s perfect for cooking, entertaining, and making memories. The spacious main floor flows beautifully into the large backyard, featuring a gorgeous gazebo, shed, and ample green space – ideal for summer BBQs and family fun. Upstairs, the primary bedroom retreat boasts two closets – a walk-in and a second closet – plus a private ensuite bath. Two additional generously sized bedrooms and a full bathroom complete the upper level. The fully finished basement adds even more living space, with a large recreation room perfect for movie nights, a 2-piece bathroom (with rough-in for a shower), and extra storage space for your family’s needs. With a double-car garage and a triple-wide driveway, there's room for all your vehicles and more. This move-in-ready home is just minutes to Highway 401, great schools, shopping, transit, and beautiful walking trails. Don’t miss the opportunity to make this exceptional home yours – schedule your private showing today! (id:59646)
33 Watson Crescent
Ayr, Ontario
OPEN HOUSE - Sat, June 14 & Sun, June 15, 2-4pm. Welcome to 33 Watson Crescent — a beautifully maintained bungalow offering the perfect blend of small-town charm and modern-day comfort. Tucked away on a quiet crescent in the picturesque and family-friendly community of Ayr, this home is just minutes from city conveniences and offers excellent 401 access for commuters. This thoughtfully designed bungalow features 3+1 bedrooms and 3 full bathrooms, making it a versatile space for families of all sizes. The layout includes a separate living or dining area, a large open kitchen with dinette, and a cozy family room complete with a gas fireplace. Two bright sets of patio doors open to the backyard, flooding the main floor with natural light and offering effortless indoor-outdoor living. The fully finished basement offers valuable additional living space and features a convenient, easily separated entrance from the garage—making it ideal for a guest suite, in-law setup, or even a potential mortgage helper. Alternatively, it’s perfectly suited for use as a home office, rec room, or personal gym. Step outside and fall in love with the large lot; 53' x 228' deep. The fully fenced backyard, backing onto mature trees for exceptional privacy. A massive patio area—offering over 1,400 sq. ft. of summer living space—is perfect for entertaining with a natural gas BBQ hookup, a dedicated workshop, and a garden shed. Whether you're hosting family BBQs, watching the kids play, or enjoying your morning coffee, this backyard is your very own retreat. The home has been freshly painted and features new flooring, making it truly move-in ready. Additional upgrades include a brand new furnace and central air (2024), a new garage door,. This is your opportunity to enjoy the best of both worlds—peaceful small-town living with the comfort, convenience, and community every family dreams of. 33 Watson Crescent shows AAA and is ready to welcome you home! (id:59646)
12 Academy Crescent
Waterloo, Ontario
Stunning raised bungalow in desirable Beechwood! Nestled on a mature, landscaped lot, this custom all-brick home offers nearly 2,500 sq ft of beautifully maintained, carpet-free living space. The bright main floor features hardwood throughout, an updated kitchen with quartz counters and walkout to a large deck and lush backyard. Enjoy spacious living and dining areas with garden views. Upstairs includes three bedrooms, a renovated 5-piece bath, and a primary bedroom with updated ensuite. The finished lower level offers a large family room with gas fireplace, two extra rooms, a 3-piece bath, laundry, direct garage access, and separate entrance—perfect for in-law potential. A wide side yard allows for future expansion. Enjoy exclusive access to the community center with tennis courts and pool. Close to top schools, shopping, transit, and both universities. Recent updates: roof & appliances (2022), A/C (2015), garage door (2019), washer/dryer (2023). Book your private showing today! (id:59646)
319 Robert Ferrie Drive
Kitchener, Ontario
Welcome to 319 Robert Ferrie Drive where timeless elegance meets modern functionality in the heart of Kitcheners prestigious Doon South community. This meticulously maintained residence offers an exceptional lifestyle defined by space, comfort, and versatility ideal for growing and multi-generational families alike.The main level impresses with soaring 9-ft ceilings, rich hardwood flooring, and a thoughtfully designed layout featuring distinct living and family rooms, each offering a welcoming atmosphere for everyday living or entertaining. A versatile front room easily adapts as a main-floor bedroom, formal dining area or private office. The chef-inspired kitchen is the heart of the home, showcasing granite countertops, an oversized eat-in island, and abundant cabinetry flowing seamlessly into the cozy family room adorned with a gas fireplace and elegant California shutters.Upstairs, retreat to the spacious primary suite complete with a walk-in closet and luxurious 5-piece ensuite. Three additional bedrooms include a generously sized second bedroom with its own walk-in closet and cheater ensuite offering comfort, privacy, and flexibility for the whole family.The fully finished basement is designed to entertain, featuring a self-contained 1-bedroom, 1-bathroom suite ideal for in-laws, guests, or rental income alongside a large recreation area with a wet bar, fireplace, pool table, dart board, and an additional flex room perfect for a gym or fifth bedroom.Step outside to a beautifully landscaped backyard oasis, highlighted by a two-tier deck, private hot tub, and storage shed offering the perfect space to unwind or host guests. A double garage and wide driveway provide ample parking. Located just steps to Topper Woods, Groh Public School, and scenic trails, with quick access to Highway 401, Conestoga College, and a soon-to-open elementary school just 280 meters away this is a rare opportunity to own a home that truly has it all. (id:59646)
40 Devonshire Drive
New Hamburg, Ontario
NEW HAMBURG DETACHED BUNGALOW FOR SALE FT. WALKOUT BASEMENT. This meticulously maintained open-concept detached bungalow offers nearly 4,000 sqft. of living space on a premium lot with no rear neighbors, in the highly sought-after Stonecroft community. Lovingly cared for by the original owners, this home features four spacious bedrooms, including two private ensuites on the main level, main-floor laundry, and large windows that fill the space with natural light. The walkout basement adds incredible versatility with a separate living area, ample storage, and rough-in plumbing for a full bathroom—ready for your personal touch. Recent upgrades include a new roof (2019), new furnace, heat pump and AC (2025), updated flooring and carpet (2023), and fresh paint throughout. A sprinkler system (2020) ensures easy lawn maintenance, while the wrap-around deck is perfect for relaxing or entertaining. The homeowners also enhanced the main level by removing a wall to create an open-concept layout (2015), and added a functional gas fireplace (2018). As part of the Stonecroft community, enjoy access to a private recreation center used as a meeting place and features tennis, pickleball and badminton courts, a fitness facility, indoor pool, sauna, games room, library, and more. Enjoy the beautiful walking trails with flowers and flowering trees. Two grocery stores and a pharmacy are within walking distance. Come and see our beautiful small town ambiance and make some new friends by joining our community during Christmas and New Years Eve. The entire complex is decorated with beautiful lights and we all celebrate with a band and singers from within our community. A rare opportunity in an exceptional community! (id:59646)
52 Henry Street
Kitchener, Ontario
Wondering how to get onto the property ladder? This beautifully updated and VACANT duplex in the heart of Kitchener is the answer! Rent one unit while living in the other and start building equity. Great opportunity for investors, a cash flowing property with two very desirable rental units located just steps from Victoria Park and walking distance to downtown and access to transit. 52 Henry Street offers modern charm, strong rental potential, and flexibility for investors or owner-occupants alike. Unit One spans the main and lower levels and features a spacious main floor bedroom with a second bedroom/office below grade. The full bathroom was updated in 2021 and there is a half bathroom below grade. The kitchen was renovated in 2021 and includes a dishwasher and ample counter space. Unit 2, the upper level, includes 2 bright bedrooms, one with a skylight, and a full bathroom. Both units have private laundry and access to a large, shared backyard perfect for sitting around the fire. With 3 parking spots, separate entrances, and estimated monthly rents of apx $2,200 (Unit one) and apx $1,900 (Unit two), this turnkey property offering a potential cap rate of 5.3% is a rare opportunity in a great location. (id:59646)
236 Rittenhouse Road
Kitchener, Ontario
This beautifully maintained 2-storey home offers the perfect blend of comfort, quality, and style. Featuring stunning hardwood floors throughout both the main and second floors, the home showcases a custom kitchen with a large granite island—ideal for entertaining or everyday family meals. The main floor also includes a convenient laundry room complete with a sink and granite countertop. Downstairs, you'll find additional space with the potential for two bedrooms, perfect for guests, a home office, or extended family living. Most windows have been upgraded, and the living room is enhanced with elegant silhouette blinds. 2nd floor features a primary bdrm plus 2 more spacious bedrooms . The primary easily fits a king size bed. Has an ensuite and walk in closet. Choice of 2 entry points to a large fenced back yard— perfect for kids, pets, and outdoor gatherings . Out front a durable cement double driveway leads to a double garage equipped with an EV charging outlet. Set in a prime location, you're just steps from a scenic trail system and a vibrant community centre. A perfect home for families, professionals, or anyone seeking quality living in a sought-after neighborhood. (id:59646)
85 Bankside Drive Unit# E32
Kitchener, Ontario
Beautifully maintained and thoughtfully updated, this 3-bedroom, 2-bath executive townhouse offers exceptional value with low monthly fees and incredible living space - including a finished basement with full-height ceilings, large windows, and a 3-piece rough-in, plus a bonus lower level for all your storage needs. Step into a bright, functional eat-in kitchen featuring an island with breakfast bar, generous cabinetry, gorgeous marble backsplash, and high-end stainless steel appliances. From here, walk out to a private deck and fenced backyard—ideal for outdoor dining, kids’ playtime, or relaxed evenings with friends. Upstairs, unwind in the elegant family room with soaring ceilings and large windows. The primary bedroom boasts vaulted ceilings and a spacious walk-in closet. Two additional well-sized bedrooms and a 4-piece bathroom complete the upper level. This home has seen a number of recent updates, including luxury vinyl flooring installed in 2022, all new staircases completed in 2024, and a roof replacement in 2024. A new dishwasher and water softener were added in 2025, and the central air and softener system were updated in 2019. For added convenience, enjoy main floor laundry, a handy powder room, a single-car garage with a newer opener, and additional parking on the driveway. Located in a quiet, well-kept community, this property offers access to scenic walking and biking trails, and is just a short walk to top-rated schools, playgrounds, a library, pool, and community centre. You're also minutes from shopping, public transit, and enjoy quick connections to the expressway and the highway. Don’t miss your chance to make this beautiful home yours- book your showing today! (id:59646)
40 Meadowbrook Drive
Kitchener, Ontario
Ideal Family Home with Income Potential! Welcome to 40 Meadowbrook, a beautifully updated home nestled on a quiet street—perfect for families and savvy investors alike! This spacious property features 4-car parking and sits on a huge lot with a generous backyard, ideal for entertaining or future possibilities. Enjoy peace of mind with recent upgrades including new Furnace & A/C (2024), new flooring (2024), and a fully updated basement with separate entrance, featuring a brand-new kitchen, bathroom, and appliances (all in 2024)—perfect for rental income or in-law suite. Conveniently located near high-rated schools, shopping centres, community hubs, and quick highway access, this is the kind of opportunity that doesn’t come often. (id:59646)
320 Daleside Place
Waterloo, Ontario
Situated on a spacious corner lot, this raised bungalow offers incredible outdoor living and stylish interior features that make it a perfect place to call home. The true showstopper is the stunning backyard retreat, featuring a sunken hot tub, covered deck, and a self-cleaning in-ground heated saltwater pool, all framed by beautiful stamped concrete—ideal for entertaining or unwinding in total privacy. Step inside to discover a warm and inviting main floor with hardwood flooring throughout the living room, kitchen, and primary bedroom. The living room boasts a cozy gas fireplace and a large bay window, creating a bright, welcoming space. The spacious kitchen is complete with a wine fridge and custom wine cabinet, double oven, and ample room for hosting. With three bedrooms upstairs, the layout offers flexibility for families or guests. The primary suite is a private sanctuary featuring a sunroom with exposed brick, its own gas fireplace, and direct access to the covered deck and hot tub—a truly luxurious touch. Downstairs, you'll find a fourth bedroom with a gas fireplace that could easily be transformed into a rec room, home office, or guest suite, depending on your needs. Additional highlights include parking for six cars in the driveway, a double attached garage, and a quiet, family-friendly location close to trails, parks, schools, and all the amenities that make Lakeshore such a desirable area. Don't miss your chance to own this exceptional home that offers the best of indoor comfort and outdoor living! (id:59646)
148 Northlake Drive Unit# A
Waterloo, Ontario
OPEN HOUSE SUNDAY JUNE 15TH 2:00PM- 4:00PM!!! Welcome to 148A Northlake Drive—a well-kept semi-detached home in a family-friendly Waterloo neighbourhood, proudly owned by the same family for over 30 years. This 3-bedroom, 1.5-bath home is clean, bright, and move-in ready. The main level features a spacious living room with Brazilian cherry hardwood floors and an eat-in kitchen with sliding doors that open to a private deck and fully fenced rear yard—perfect for summer evenings and outdoor play. Upstairs, you'll find three generous bedrooms, a full bath, and maple hardwood floors, while the finished lower level adds valuable living space, a powder room, and laundry area. Located steps from schools, public transit, and shopping, and just minutes from Conestoga Mall, LRT access, and scenic trails. Both Wilfrid Laurier and University of Waterloo are less than 10 minutes away, making this a smart choice for families, investors, or anyone looking for an easy commute. A solid home in a central location—ready for its next chapter. (id:59646)
448 Greenbrook Drive
Kitchener, Ontario
Discover this meticulously maintained bungalow in Forest Hill, where pride of ownership is evident in every corner of this charming 3-bedroom home. Perfectly blending modern updates with timeless appeal, this desirable home offers a warm and inviting atmosphere ideal for families, downsizers, or anyone seeking the convenience of a central location. This home has been lovingly cared for by the original owners since 1964. The interior showcases a spacious, light-filled layout with thoughtful design elements, including a cozy fireplace updated in 2019 that serves as the centerpiece of the ground level recreation room, perfect for relaxing evenings or watching the big game. The kitchen is spacious with updated countertops, complementing the home’s many recent upgrades, such as a new roof in 2018, air conditioning system in 2016, and the windows and siding were replaced too. The main level bathroom has double sinks, and was also refreshed with a custom Bathfitter installation. Step outside to an inviting backyard retreat, where the beautifully landscaped outdoor space invites relaxation or lively gatherings, complete with a deck, gazebo and a good-sized shed for extra storage. Car enthusiasts and hobbyists will appreciate the oversized, extra-deep garage, providing ample space for vehicles, tools, or projects. All of the appliances are included here too. With its move-in-ready condition, countless upgrades, and a location in a sought-after neighborhood, this home is a special find that combines style, functionality, and enduring quality for its next proud owner. Please enjoy the virtual tour and detailed floorplans. Don't delay, contact your Realtor to schedule a viewing today! Welcome Home. (id:59646)
123 Blandford Street
Innerkip, Ontario
Welcome to 123 Blandford Street - a beautifully updated, freshly painted, light-filled gem offering nearly 1,800 sq ft of charm and comfort in the heart of Innerkip! A spacious front porch framed by mature landscaping sets the stage for this warm and welcoming home. Step inside and be greeted by character-rich details like crown moulding, oversized baseboards, and timeless trim work. The main floor offers a seamless flow - relax in the inviting living room, gather in the dedicated dining area, or enjoy the flexibility of a home office or playroom. At the back of the home, the kitchen overlooks your private backyard retreat: a 165’ deep, fully fenced yard with a stamped concrete patio, gazebo-covered sitting area, and an above-ground pool ready for sunny afternoons. You’ll also find a stylish 4-piece bath with updated flooring (2022), and a main-floor laundry room with added storage. Upstairs, the airy primary suite features a skylight, private 3-piece ensuite, and a charming Juliet balcony. Two additional bedrooms offer generous closets and space for family, guests, or work-from-home needs. The detached garage functions perfectly as a workshop, and the expansive driveway provides ample parking. Furnace and Central A/C (2021). Located just steps from schools and local amenities, 123 Blandford is move-in ready and waiting to welcome its next happy homeowners. (id:59646)
289 Mackie Place
Kitchener, Ontario
Great opportunities for first time home buyers, investors, or looking to downsize, this updated large bungalow situated on a 50' x 160' huge lot is MOVE-IN READY! 3+1 bedrooms and 2 bathroom, there is a bonus room in the basement can be finished and used as 5th bedroom. Oversized garage with a door to back covered porch and patio area. Spacious driveway without sidewalks parks up to 4 cars. Ample storage space in the basement plus a Cold room/fruit cellar. The huge backyard offers many potential opportunities including to build a separate suite with direct access from the street, an in-ground pool, or just create your own gardening and landscaping ideas. Recent Updates Including: main floor vinyl flooring and newly painted walls, kitchen granite countertops, main floor bathroom double sinks and vanity. Updated basement rec-room and bathroom. Water heater owned. Super convenient location, only seconds to the Highway and bus routes. Within walking distance to Grand River, trails and restaurants. A short drive to both Universities, Conestoga Mall, Uptown Waterloo and Downtown Kitchener. (id:59646)
147 Rolling Meadows Drive
Kitchener, Ontario
Nestled in the sought-after Forest Heights neighbourhood and surrounded by top-rated schools, this beautifully updated 3-bedroom, 3-bathroom home offers the perfect blend of comfort and style for growing families. Step inside to discover a bright and modern main floor featuring all-new flooring and a completely remodeled kitchen (2020) that boasts quartz countertops, ample counter space, and a layout ideal for both everyday living and entertaining. Upstairs, you’ll find three spacious bedrooms, while the finished basement adds incredible versatility with a bonus room, a cozy rec room, and a bar—perfect for movie nights or hosting friends. Outside, enjoy summer evenings in the fully fenced backyard with a large deck for entertaining and a built-in fire pit area for those relaxing nights under the stars it can also double as an above ground pool pad. An attached single-car garage and great curb appeal round out this move-in-ready home in one of Kitchener’s most family-friendly communities. Don’t miss your chance to make this your next home! (id:59646)
32 Westminister Crescent
Fergus, Ontario
Tucked into one of the town's most desirable neighbourhoods, this bungaloft offers more than just timeless design and generous space, it offers connection. Surrounded by a loving, close-knit community, this 2-bedroom home has been a place of joy and celebration where birthdays were marked with laughter, holiday dinners brought everyone together, and the walls echoed with the happy sounds of visiting grandchildren. The kitchen, thoughtfully designed for both everyday living and special gatherings, features gleaming granite countertops, a convenient breakfast bar, stainless steel appliances including a gas stove and a large pantry that keeps everything beautifully organized. Whether its quiet morning coffee or festive family meals, this space is ready for it all. On the main floor, the spacious primary bedroom with private ensuite offers comfort and ease, while the second bedroom and airy loft above provide flexibility for guests, hobbies, or a peaceful retreat. With just over 2,500 sq ft of finished living space, there's plenty of room to display treasured collections, entertain, and unwind. From the rare double porches where you can sip coffee out front and catch up with friendly neighbours, or enjoy a quiet moment out back, to the two cold cellars perfect for preserves, wine, or holiday prep, this home is full of thoughtful touches that suit an active senior looking to downsize without compromise. Add in the convenience of nearby amenities, and you have a home that's as practical as it is full of heart. This is more than a house its a place where memories have been made, and where many more are ready to unfold. (id:59646)
10 Hewitt Street
Bright, Ontario
Welcome to your new home— nestled on a generous 72' x 217' lot, this well-maintained 3-bedroom, 2-bathroom home offers over 2,000 square feet of finished living space, perfect for growing families or those seeking a peaceful escape with plenty of room to spread out.As you enter, you'll notice the rich ceramic and hardwood floors that span the main level, adding warmth and character to the home. Each space flows seamlessly into the next, creating a welcoming environment that’s perfect for both everyday living and entertaining. The kitchen is the heart of this home, featuring a gas stove, built-in microwave, dishwasher, and newer fridge—everything you need to prepare meals with ease. The main-floor laundry room adds a touch of convenience to your daily routine. A standout feature of this home is the 29' x 13' family room above the garage, offering endless potential. Whether you're looking for a cozy media room, a play area for kids, a dedicated home office, or even a fourth bedroom, this expansive space can adapt to fit your needs.Step outside, and you’ll find a beautifully designed 32'x16' two-tiered deck, offering over 500 square feet of space to enjoy the outdoors. Whether it’s hosting a summer barbecue or simply unwinding in the evening, this deck is a true highlight. The additional shed (with hydro) is conveniently located nearby for all your storage needs, while the fire pit and horseshoe pits add an extra layer of fun for friends and family. With $70,000 in updates—including newer windows, doors, deck, and roof—this home is not only move-in ready but also well-maintained and low-maintenance for years to come. Conveniently located just 7 minutes from the 401 (Drumbo exit) and 10 minutes to Highway 8, this home offers the ideal blend of peaceful small-town living with easy access to major commuter routes. Spacious, full of charm, and ready to welcome you home—this is the property you’ve been waiting for. Don’t miss out! Book your showing today. (id:59646)
50 Grand Avenue Unit# 801
Cambridge, Ontario
Rare Two-Bedroom Corner Unit with TWO Parking Spaces in the Coveted Gaslight District! Nestled in the heart of historic downtown Galt, this elegant two-bedroom, two-bathroom corner condo offers a perfect blend of style, comfort, and urban convenience. The highly sought-after Gaslight District combines residential, commercial, and cultural elements to create a vibrant and dynamic living experience. Step inside to find nine-foot painted ceilings, wide plank flooring, and premium finishes throughout. The modern kitchen is designed for both function and aesthetics, featuring sleek cabinetry, quartz countertops, a tile backsplash, an oversized island with an undermount sink and gooseneck faucet, and top-tier stainless steel appliances. The open-concept layout seamlessly connects the kitchen to the spacious living and dining areas, making it ideal for entertaining. Floor-to-ceiling windows and a generous balcony invite an abundance of natural light into the space. The primary suite is a private retreat, offering ample closet space, balcony access through sliding glass doors, and a spa-like four-piece ensuite with dual sinks and a walk-in shower. A second bedroom with expansive windows, a four-piece bath with a tub and shower combo, and in-suite laundry complete this impressive unit. Residents of Gaslight enjoy an array of premium amenities, including a stylish lobby with ample seating, secure video-monitored entry, a state-of-the-art fitness center with yoga and Pilates studios, and a game room with billiards, ping-pong, and a large TV. Additional features include a catering kitchen, a private dining room, a cozy reading area with a library, and an expansive outdoor terrace with seating areas, pergolas, fire pits, and a barbecue zone. Experience the best of modern living in one of Cambridge's most exciting communities! (id:59646)
135 Golf Course Road
Conestogo, Ontario
*OPEN HOUSES: Sat, June 14th and Sun June 15th 2:00-4:00* Welcome to 135 Golf Course Road, your family’s next chapter in the exclusive & private community of Conestogo. This one owner, custom built home is situated on 0.65 acres of land overlooking agricultural fields and unobstructed views of the sunrise. Beautifully landscaped gardens and a long, laneway driveway welcome you to the 3100 square feet of living space awaiting inside. Enjoy the open concept main floor with maple wood floors and oversized windows throughout. Entertain in style and comfort! The formal sitting area leads to the spacious dining room & custom built kitchen with solid wood cabinetry and plenty of counter space. Unwind by the gas fireplace in the family room overlooking your private backyard through the sliding glass doors. Enjoy the convenience of a main floor laundry room with solid wood cabinetry and entry access to the upper level garage. The primary bedroom offers plenty of closet space and an entryway to the 4 pc bathroom. Two more well appointed bedrooms complete the main floor level. The walk out basement offers a spacious, open concept layout ideal for both relaxation by the stone fireplace and for vibrant entertaining of large groups. Enjoy the convenience of the lower level kitchen for all of your hosting needs. Work from home in the office space with a closet, or take on a new hobby in the workshop and lower level garage. Step outside and enjoy the privacy and tranquility of country living. The backyard features a walk out patio, spacious deck, a workshop with electricity, water & plenty of potential to be converted into a bunk or guest house, and driveway access to the second level garage. Outdoor adventures this summer await, as this home is just steps away from the prestigious Conestogo Golf & Country Club and the Grand River. Close to schools, the St Jacobs, Farmers Market, Conestoga Mall, the Elora Gorge, highway access and so much more! (id:59646)
93 Christopher Drive
Cambridge, Ontario
This delightful 3-bedroom bungalow offers the perfect blend of comfort, functionality, and outdoor relaxation. Nestled on a generous fully fenced lot, this property is ideal for families or anyone seeking a peaceful retreat. As you enter, you'll be greeted by a spacious and inviting living area that boasts natural light and a warm atmosphere. The open layout seamlessly connects the living room to the dining area, making it perfect for entertaining friends and family. The well-appointed kitchen features modern appliances and ample storage. Three bedrooms provide plenty of space for rest and relaxation, each with ample closet space and large windows that invite in the sunshine. The basement is complete with a second kitchen, providing additional living space and endless possibilities. Whether you envision it as an in-law suite, a home office, or a recreational area, this versatile space is sure to meet your needs. Step outside to your private oasis, where you'll find a newer above-ground pool, perfect for those hot summer days. The expansive yard is fully fenced, offering a safe space for children and pets to play freely and a shed with hydro for additional storage and workspace. Additional features include an attached garage and double-wide parking for ease of use. Located in East Galt closes to schools, parks and all amenities. Don't miss out on this opportunity to own a bungalow that combines modern living with outdoor enjoyment. Schedule your showing today! (id:59646)
748 Cedar Bend Drive
Waterloo, Ontario
Absolutely stunning. Welcome to 748 Cedar Bend Drive. Built by Cook Homes in 2003. Chef's dream custom kitchen installed by Woodland Horizon. Kitchen includes an appliance garage and upgraded high end appliances 2021. Whisper quiet wine fridge completes this exceptional space. Living room has gas fireplace with cast stone mantel. Too many upgrades to list. Furnace and AC 2022. Upper level great room. Separate dining room. Backyard is a private oasis. Gazebo with hydro. Home electricity. Double car garage. Private Double wide drive finished with aggregate stone. This home truly is a masterpiece. (id:59646)
730 Keats Way
Waterloo, Ontario
Meticulously maintained and beautifully upgraded home with many recent improvements! 9 ft. ceilings and hardwood + ceramic tile throughout main floor. Spacious kitchen featuring quartz countertops, under cabinet lighting, travertine backsplash & plenty of storage space. Quality stainless steel appliances including gas range, new fridge with water & ice dispenser, OTR microwave & newer dishwasher. Inviting dinette area with walkout to composite deck & landscaped back yard with privacy fence. Spacious living and dining rooms featuring hardwood flooring + crown mouldings in dining room. Updated main floor bathroom and convenient main floor laundry with folding table and wall cabinets. Premium oversized stained maple railings, wide staircases, and upgraded lighting throughout. The spacious upper floor family room includes a built-in entertainment unit, gas fireplace and high vaulted ceilings, and is separate from the rest of the upper floor so you can watch TV late at night without disturbing the rest of the family! The primary bedroom features hardwood floors, deep double closet with interior lighting, ceiling fan, 9 ft. tray ceiling, and beautifully updated ensuite bathroom with oversized walk-in shower, 11 ft. high ceiling with a transom window, new luxury vinyl plank flooring and quartz vanity top. The skylight in the upper hallway allows for abundant natural light, and there is a convenient built-in desk at the end of the hall. There are 2 additional spacious bedrooms, with the front bedroom featuring a 12 ft. vaulted ceiling and bay windows. A 4 pc. bathroom with new quartz vanity top, acrylic tub & shower, and new luxury vinyl plank flooring completes the upper floor. The professionally finished basement offers a large rec room/games room with an office area at one end, upscale 2 pc. bathroom with ceramic tile floor, large workshop/storage/utility area. Additional features include newer central vac & water softener, vinyl storage shed, and gas line for BBQ. (id:59646)
50 Inge Court
Kitchener, Ontario
What’s Better Than Home Ownership? How About Home Ownership Plus Supplementary Income! Welcome to 50 Inge Court, where smart investment meets stylish living. This legal duplex offers not only a beautiful primary residence but also a fully self-contained lower unit—ideal for multigenerational living or as a mortgage helper. Accessible via a separate entrance from the backyard, the lower-level apartment features a spacious, open-concept layout with a functional and well designed full kitchen, dining area, and living room. A large bedroom, a 3-piece bathroom, in-suite laundry, and ample natural light complete this functional and private space. The main home welcomes you with an open-concept design and soaring ceilings featuring a skylight in the great room. Step out from the great room into a private, fully fenced backyard featuring a gorgeous composite deck—perfect for entertaining, grilling, or simply relaxing while kids play or gardens flourish. Inside, you’ll find neutral-toned hardwood flooring throughout the main living areas and bedrooms. The solid wood kitchen has room to add a central island and overlooks a generous dining space—ideal for hosting family and friends. Additional main floor features include a convenient powder room and main floor laundry, offering seamless separation between the two living spaces. The upper level boasts a full 4-piece bathroom and three generously sized bedrooms, each with custom closets. The primary suite includes a walk-in closet and a luxurious ensuite featuring both a soaker tub and separate shower. As a special touch, enjoy morning coffee or evening sunsets from your own private balcony. Located in the highly desirable Bridgeport community, you're surrounded by lush green spaces, nearby trails, and under 10 minutes to Kiwanis Park and Uptown Waterloo. Whether you're raising a family, downsizing, or investing, this property offers the best of all worlds. *Basement bedroom is virtually staged (id:59646)
130 Kingswood Drive Unit# 33
Kitchener, Ontario
Welcome to your next home—a spacious 3-bedroom, 2-bathroom townhouse perfectly situated at 130 Kingswood Drive in the heart of Kitchener. This delightful property boasts a bright, open-concept living space and a welcoming atmosphere for both relaxation and entertaining. Step inside to find a generous living room, complete with large windows that fill the space with natural light. Enjoy the large rear yard patio, that's perfect for summer entertaining. Upstairs, you'll find three spacious bedrooms, each offering plenty of closet space and comfort, along with a shared, updated full bathroom. The townhouse also includes a finished basement that can serve as a family room, home office, or gym—whatever suits your lifestyle! Located in a family-friendly neighbourhood, close to parks, schools, shopping centres, and public transportation. With easy access to highways, this home combines convenience with a serene residential vibe, making it an ideal place to call home. Don’t miss this opportunity—schedule a showing today and envision life in this beautiful Kitchener townhouse! (id:59646)
382 Beechdrops Drive
Waterloo, Ontario
Bright & Spacious 4-Bedroom Home with Legal Basement Suite in One of Waterloo’s Top School Districts Welcome to this beautifully maintained 4+1 bedroom, 3+1 bathroom, carpet free detached home, perfectly situated in one of Waterloo’s most desirable neighborhoods, known for its top-ranked schools, family-friendly atmosphere, and exceptional amenities. From the moment you arrive, you’ll be impressed by the home’s classic brick and stone exterior, wide driveway, and inviting curb appeal. Sun-Filled Living Space: Large windows flood the main floor with natural light, creating a warm, welcoming environment. Modern Kitchen: Overlooking the backyard, the kitchen boasts ample cabinet space, quality appliances, and smooth flow into the dining and living areas. Main floor laundry with pantry for storage. Walk-Out Deck: Enjoy BBQs or a quiet morning coffee on your backyard deck, perfect for relaxing or hosting gatherings. Apart from the 4 bedrooms, there is a Family Room upstairs: A rare bonus space that’s ideal as a second living room, media area, play zone, or home office. Primary suite with a walk-in closet and a private ensuite bathroom for your comfort and privacy. Two additional bedrooms also feature walk-in closets, providing ample storage for growing families. 5 minutes walk to Vista Hills Public School. Mortgage Helper Bonus: This home includes a fully finished 1 bedroom legally registered basement unit, with a separate entrance — an exceptional opportunity for rental income, in-laws suite, or multi-generational living. Basement has been designed with potential to convert into a 2 bedroom unit legally, without any major structural changes or addition of windows. This home offers the ideal blend of comfort, functionality, and investment potential, making it a rare opportunity in a prime location. Contact us today to book your private tour — this family gem won’t last long! (id:59646)
174 Wilderness Drive
Kitchener, Ontario
FULLY FINISHED BASEMENT! Welcome to a beautiful, an immaculate, 34 ft detached home with 3 Bed, 1.5 bath, 3 parking spaces (1 in garage and 2 parking on driveway), a fully finished basement available for sale in the highly desirable, family friendly neighborhood of the Kitchener. Carpet free main floor features a kitchen with S/S appliances, tiled backsplash and plenty of kitchen cabinets for storage. Additionally, you will find a bright and spacious living room allowing natural light during the day, dining room area and a powder room. A door opened from dining room to the wooden deck and fully fenced backyard with poured concrete for your family outdoor enjoyment. Second floor boasts a primary bedroom with huge windows with huge his and her closets. Two more good sized bedrooms with huge closets. Fully finished walkout basement featuring a recreation room and a utility room. Laundry in the basement. Conveniently located close to public schools, public park, restaurants, Sobey's, Sunrise shopping centre and few minutes drive to Hwy 8. (id:59646)
4552 Portage Road Unit# 28
Niagara Falls, Ontario
This beautifully kept 3-bedroom + loft, 2.5-bath townhome offers the perfect blend of modern style and everyday functionality. Step inside to a bright, open-concept layout featuring luxury vinyl flooring, upgraded designer paint, and custom window treatments that add character and warmth throughout. The living room is lit with sleek pot lights, while the kitchen impresses with stainless steel appliances, a chic backsplash, and durable hard-surface counter tops designed to be both stylish and practical. Upstairs, a versatile loft adds extra living space perfect for a home office, reading nook, or cozy movie lounge. The spacious primary suite features a walk-in closet and private ensuite, while two additional bedrooms offer comfort and flexibility for kids, guests, or hobbies. Trendy tile flooring in the powder room and upstairs laundry room brings a fresh, updated feel. Enjoy outdoor relaxation on your private deck with built-in privacy panels, or bring your vision to life in the bright unfinished basement with a large egress window. With a double car garage, double driveway, and plenty of storage, this home checks all the boxes. Located near Stamford Green Centre, you're just steps from grocery stores, parks, schools, and daily essentials with Clifton Hill, the Falls, and top Niagara attractions only minutes away. Move in and enjoy the best of Niagara living! (id:59646)
188 Otterbein Road
Kitchener, Ontario
Welcome to 188 Otterbein Road, Kitchener – A Masterpiece of Modern Luxury and Thoughtful Design . Nestled in the heart of the desirable Grand River North community, this custom-built executive home designed for those who value exceptional detail & contemporary finishes. Boasting 4 total parking spaces including a double-car garage with EV charger & a spacious driveway. Step through the oversized front doors into a dramatic grand foyer, highlighted by soaring 18-foot ceilings, bathed in natural light. Inside, the home continues to awe with 9-ft ceilings on both the main & 2nd floors, premium hardwood flooring throughout & over $100,000 in high-end upgrades. The open-concept main floor is anchored by a spacious living room featuring a sleek gas fireplace, creating a cozy yet upscale atmosphere perfect for both entertaining and relaxation. The kitchen is equipped with top-of-the-line built-in appliances, elegant quartz countertops that run throughout the home, stylish backsplash, custom cabinetry & Massive island. Upstairs, discover 4 expansive bedrooms, each with generous closet space. 2 of the bedrooms feature private spa-like ensuites & walk-in closets, while the remaining two share a stylish and functional Jack & Jill bathroom, making it ideal for growing families or multigenerational living. The walkout basement is a blank canvas waiting for your vision, already equipped with rough-ins for a bathroom, this space can be converted into anything you like. The backyard is a true private sanctuary, backing onto lush green space & a peaceful pond—no rear neighbors, just nature at your doorstep. Enjoy summer evenings on the raised deck, perfect for outdoor dining & entertaining with a view. Ideally located, just minutes from Highways 7/8, 401, top-rated schools, shopping centers, parks & the Grand River trail system. This is more than just a home—it’s a lifestyle upgrade. Make it yours before its Gone. Book your private tour today. (id:59646)
50 Juniper Street
Cambridge, Ontario
Beautifully Maintained Home in Hespeler! Welcome to this charming and spacious home located in a mature, highly sought-after neighborhood of Hespeler. Offering over 2,000 square feet of living space between all floors, this property combines comfort, functionality, and location! The main level features a spacious foyer, bright living room, a convenient washroom, and direct access to the garage from the kitchen. The bottom kitchen cabinets are all pull-outs! How’s that for creature comforts! The dining area has sliding doors that lead to a large, private backyard perfect for entertaining. Upstairs, you’ll find 3 generously sized bedrooms and a family sized bathroom. The fully finished basement adds even more value, with a cozy rec room, full bath, fourth bedroom (currently being used as a storage room), utility room, and a cold storage room. Enjoy the expansive backyard oasis, complete with a large shed, an above-ground pool, concrete patio, and an additional lounging deck perfect for summer fun and relaxation. One more BONUS! There are Natural Gas lines running to the kitchen, laundry room and to the backyard. Ready for all your natural gas appliances! Nestled on a quiet street, this home is close to schools, parks, trails, shopping, restaurants, public transit, and just minutes to Highway 401 for commuters. Don’t miss the opportunity to own this move-in-ready gem in such a desirable area of Cambridge! (id:59646)
43 Cedar Street N
Kitchener, Ontario
Modern Charm Meets Urban Living in Kitchener’s Market District! Welcome to this beautifully updated FREEHOLD 3-bed end-unit townhouse in the heart of Kitchener’s vibrant Market District. Blending modern upgrades with timeless character, this rare gem offers a unique urban lifestyle—just steps from everything downtown has to offer. The open-concept main floor features soaring ceilings, oversized windows, and a stunning two-storey exposed brick wall. The renovated kitchen includes pot drawers, a custom live-edge butcher block island, and seamless flow into the living and dining areas—perfect for entertaining or daily life. Upstairs, the spacious primary bedroom offers more exposed brick and a private balcony—ideal for morning coffee or relaxing evenings. All three bedrooms are bright and flexible for family, guests, or a home office. Outside, relax on the front porch or enjoy the fully fenced, low-maintenance yard with new deck—your own oasis in the city! Nearly every inch has been thoughtfully updated over the past decade: kitchen, bath, flooring, lighting, doors, windows and trim, roof, landscaping, plus furnace and A/C (2022). Move in with confidence! Just steps from the Kitchener Market, LRT Market Station (two blocks away!), cafes, restaurants, and downtown festivals. Parking for 2 vehicles adds convenience and everyday ease. Skip the condo fees and claim this rare freehold townhome in downtown Kitchener. This is more than a home—it’s a lifestyle. (id:59646)
68 Parkview Crescent
Kitchener, Ontario
OPEN House Sat/Sun (June 14/15) 2-4! Welcome to a rare opportunity in Stanley Park – one of Kitchener’s most established and sought-after neighbourhoods! Nestled on a quiet crescent, this fully finished 4+1 bedroom, carpet-free home is perfect for growing families, multi-generational living, or those looking for a spacious work-from-home setup. The home has front, back and side entrances making it easy to access all areas of the property. Enjoy summer to the fullest with your very own stunning in-ground saltwater pool, surrounded by a large, fenced backyard with plenty of room for kids, pets, and entertaining. Inside, you’re welcomed by a bright and spacious living room with a large bay window, a formal dining area, and a well-appointed kitchen with plenty of cupboard and counter space. A convenient main-floor powder room and sliding door access to the backyard complete this level. Upstairs, you’ll find four generous bedrooms, a beautifully updated main bathroom, and stylish, contemporary light fixtures throughout. The fully finished basement offers great flexibility with an additional bedroom, office or flex space, and laundry hookups – ideal for in-laws, teens, or guests. You’ll love the lifestyle here: enjoy being steps from scenic walking trails, parks, a community centre, and public transit. Plus, you’re just minutes to plenty of shopping, Zehrs, and a quick drive to the Expressway and Highway 401. This one checks all the boxes – move-in ready, spacious, stylish, and perfectly located. (id:59646)
244 Westwood Drive
Kitchener, Ontario
Located on a mature tree lined street.... this well-maintained raised bungalow is the perfect family home, offering 4 spacious bedrooms and 2 full bathrooms. The bright, open layout includes a walkout to a fully fenced yard and spacious deck—ideal for kids, pets, and outdoor entertaining. The lower level features in-law suite potential with a private entrance, perfect for extended family or flexible living. Updates include, front window and sliding door(2017), deck (2017), insulation (2018), new electrical panel (2025) and furnace (2020). Located in a desirable, family-friendly neighbourhood close to schools, parks, transit, and everyday amenities. (id:59646)
556 Dansbury Drive
Waterloo, Ontario
Welcome to 556 Dansbury Drive, Waterloo – A Rare Find in a Prime Location! Location, location, location! Nestled in the heart of Waterloo, this beautifully maintained 3-bedroom, 4-bathroom home is perfect for growing family or a savvy investor, this move-in-ready gem is just what you've been waiting for! This impressive 2-storey home is linked only by the garage, providing the privacy of a detached layout. With a two-car deep driveway & 1 car Garage, there's ample space for parking. As you step inside, you’ll be greeted by a freshly painted interior that flows seamlessly from room to room. The main level boasts new flooring, an open and inviting layout. Neutral tones create a fresh, modern feel throughout. The spacious kitchen is fully equipped with stainless steel appliances, abundant cabinetry & a large centre island. Enjoy your morning coffee in the bright, sun-filled living room, overlooking the interlocking stone patio and the private, fully fenced backyard—perfect for summer entertaining or simply relaxing in your own peaceful retreat. And with no rear attached neighbours, you’ll enjoy added privacy. Upstairs, you'll find three generously sized bedrooms, including a massive primary suite featuring a private ensuite bath. The 2 additional bedrooms offer ample closet space and share a well-appointed 4pc bathroom with a shower/tub combo. The fully finished walk-out basement is an entertainer’s dream! It features a large recreation room, a convenient 2-piece bathroom, and direct access to the backyard—great for hosting gatherings or creating a comfortable family hangout space. Additional Features & Updates: New vanities and flooring in two of the four bathrooms, Roof (2014), Furnace & A/C (2017), Water Softener (2018). This home is perfectly located just minutes from the highway, FreshCo shopping centre, both universities, parks, public transit, and so much more. Don't miss out on this fantastic opportunity, Book your private showing today before it’s gone! (id:59646)
1426 Caen Avenue
Woodstock, Ontario
A Must See! Welcome to 1426 Caen Avenue, Woodstock — a beautifully maintained freehold townhome built by Claysam Custom Homes. This 3-bedroom, 3-bathroom home features a bright, open-concept main floor with an upgraded kitchen, a spacious dining area, and a large great room filled with natural light. Sliding doors lead to a fully fenced, oversized backyard — perfect for family gatherings or outdoor entertaining. Upstairs, you’ll find a generous primary bedroom with an ensuite and a walk-in closet with custom cabinetry, along with two additional bedrooms, a full bathroom, and convenient second-floor laundry. The home also includes a single-car garage with inside access to the backyard. Located on a quiet, family-friendly street close to schools, parks, shopping, the Toyota Plant, Highway 401, and more. Stove, dishwasher, and refrigerator are all just 2 months old. (id:59646)
21 Forest Glen Court
Kitchener, Ontario
Welcome to this completely transformed two-storey gem in the highly coveted Forest Heights neighborhood! This meticulously renovated 3+1 bedroom, 3-bathroom residence offers the perfect blend of contemporary style and timeless charm, featuring a bright and spacious main floor with generous living and dining areas enhanced by oversized windows that frame breathtaking views of your private backyard oasis. The upper level boasts three well-appointed bedrooms, plus an updated four-piece bathroom showcasing modern finishes throughout. The exceptional finished basement is a true showstopper with its separate entrance, full kitchen, bathroom, bedroom, and laundry facilities - perfect for multi-generational living or rental income potential. Step outside to your fully fenced backyard with majestic mature trees. Positioned in one of the area's most sought-after neighborhoods, this move-in-ready home provides the perfect balance of suburban tranquility and urban convenience. (id:59646)
61 Tanager Drive
Guelph, Ontario
Your dream home awaits, 61 Tanager Dr is nestled at end of quiet cul-de-sac on the largest pie-shaped lot in the subdivision! Designed for those who love to entertain this 2715+sqft home offers 3+1 bdrms, 3.5 bathrooms & backyard oasis W/heated salt inground pool, hot tub & landscaping! With finished lower level offering in-law suite potential & extensive 2023 renovations, this property delivers luxury & long-term value. Step into foyer W/dbl closet & French doors leading to living room—ideal for welcoming guests or enjoying morning coffee. Chef-inspired kitchen renovated in 2023 by Sutcliffe offers white cabinetry, stone backsplash, top-tier S/S appliances, B/I wine storage, Breville coffee station & quartz-topped island W/bar seating. Kitchen was designed W/entertaining in mind & can host 20+ guests! Breakfast nook offers views of resort-like backyard. Family room is drenched in natural light from oversized window & finished W/sleek hardwood. 2pc bath & laundry W/garage access complete main level. Upstairs primary suite offers large windows, W/I closet & ensuite 2023 W/soaker tub, W/I glass shower & dbl vanity. 2 other bdrms share updated 3pc main bath. Finished bsmt adds flexibility W/rec room, bdrm, bathroom, separate laundry & private side covered entrance offering great potential for in-law living or future rental income. Step into backyard paradise with upper deck W/gas BBQ line, stamped concrete patio surrounding heated salt inground pool W/2024 liner, safety cover & hot tub—all enclosed by trees, gardens & 160ft of cedar hedge that creates serene escape. Recent upgrades: furnace, updated kitchen & bathrooms, finished bsmt 2023 & new hardwood throughout. Steps from Mollison Park & Kortright Hills PS. Preservation Park trails, Hanlon Creek off-leash dog park & YMCA just around the corner. Explore Stone Rd Mall, restaurants & Guelph’s vibrant community while having easy access to 401 via Hanlon Pkwy for commuters. Perfect harmony of space, style & location! (id:59646)

