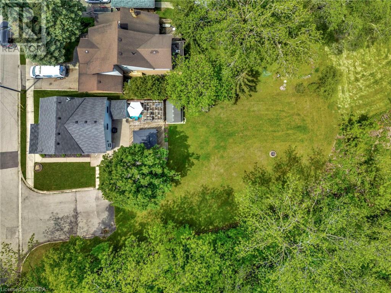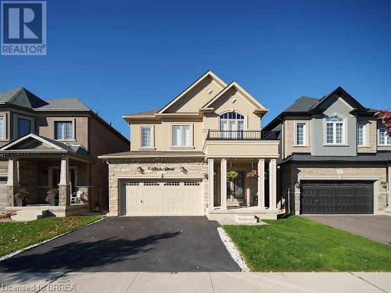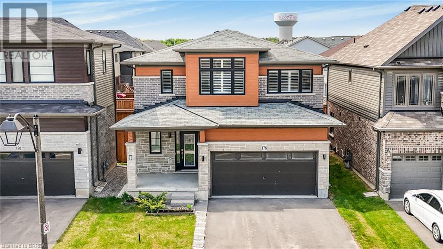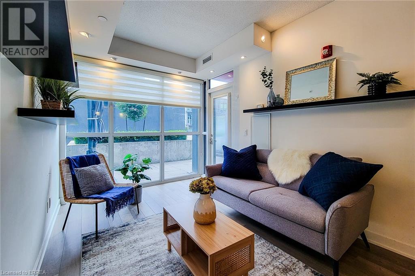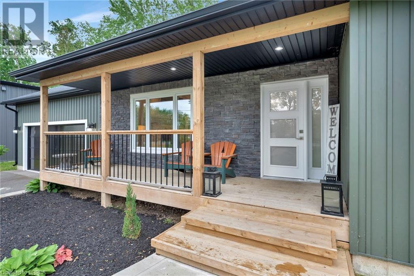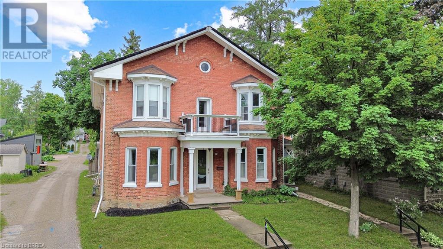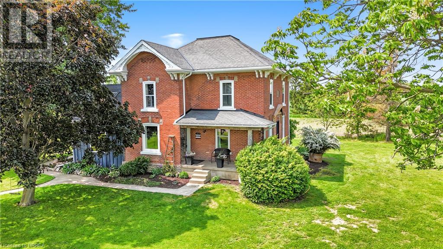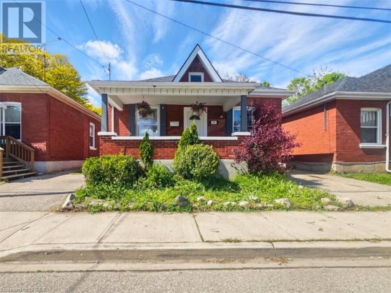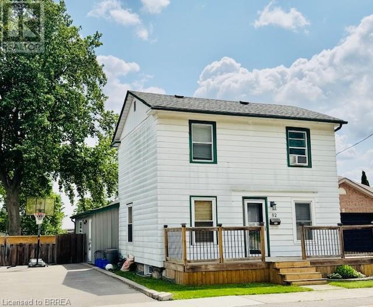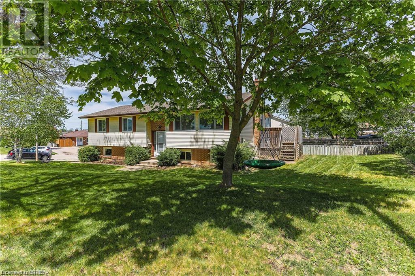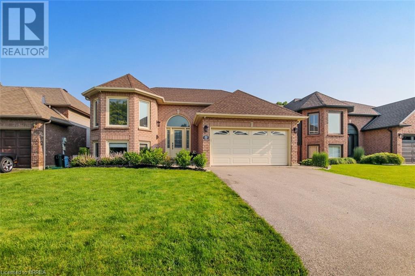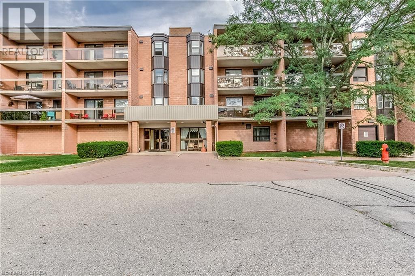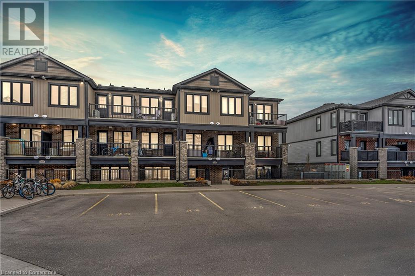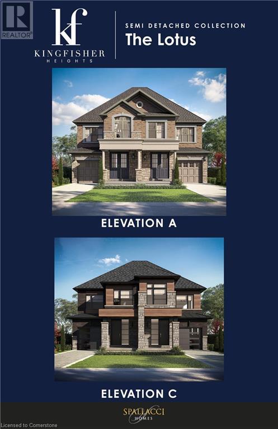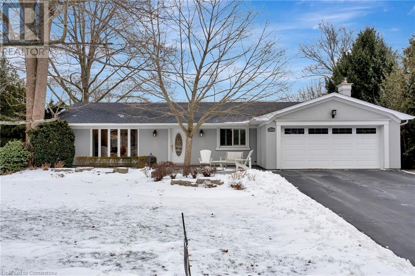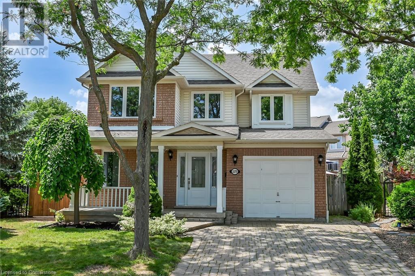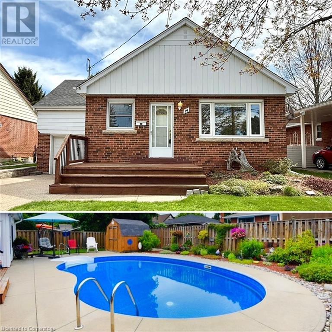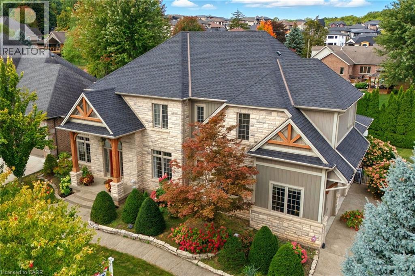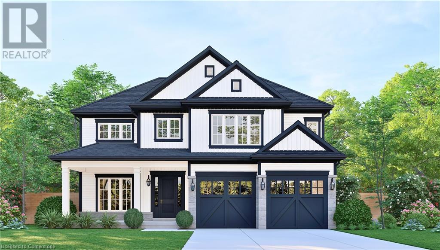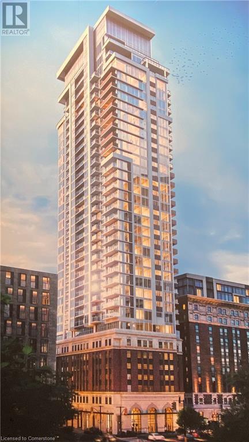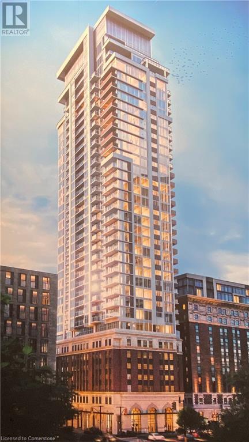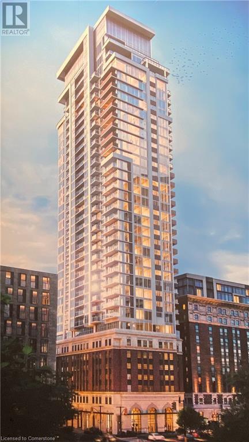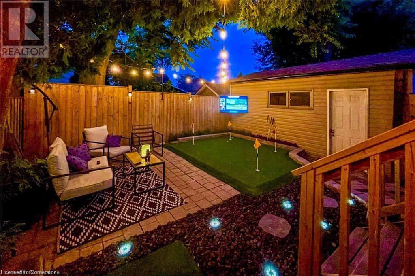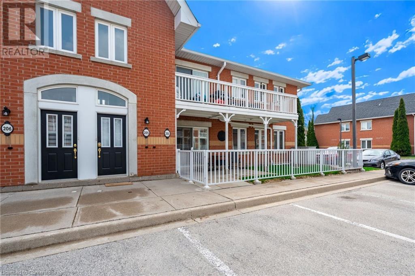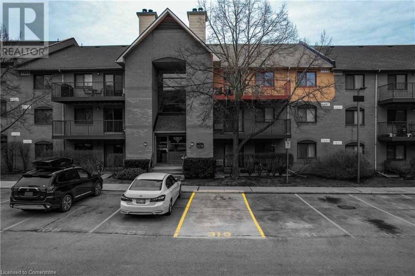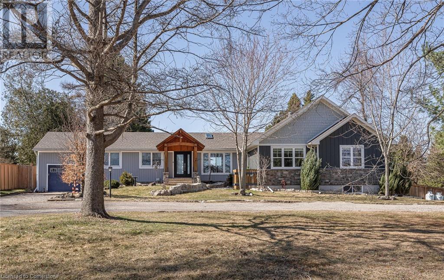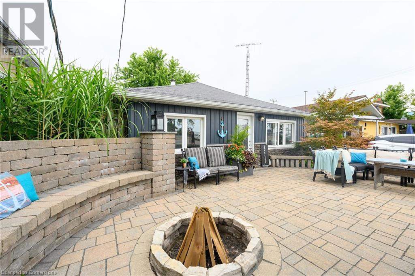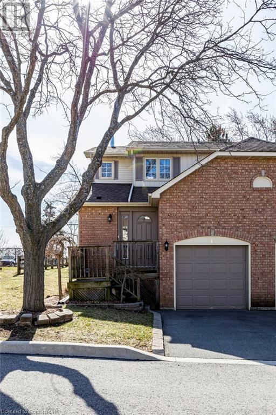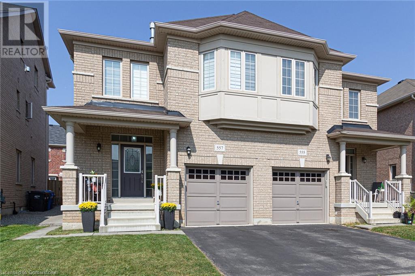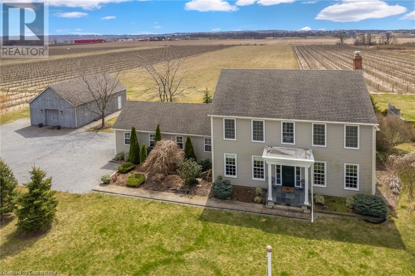242 Brant Avenue
Brantford, Ontario
Charming Century Home with Modern Upgrades & Historic Character! Step into timeless beauty, blended seamlessly with contemporary comfort in this beautifully maintained 1896-built home. Overflowing with charm, this carpet-free gem features original white oak floors and stunning upstairs trim and doors crafted from chestnut, offering a rare touch of historical craftsmanship. The heart of the home—the kitchen—was updated in 2023, with custom soft-close cabinetry, gleaming quartz countertops, a stylish apron-front farm sink, high-end appliances including refrigerator, an induction cooktop, and a built-in convection oven. Whether you're a home chef or love to entertain, this space is sure to impress. Main level also features a large formal dining room and living room. Both bathrooms have been tastefully updated—the lower 2 piece powder room in 2023 and the upper 4 piece bathroom just completed in 2025—offering fresh, modern finishes while maintaining harmony with the home’s vintage charm. Upper level boasts a balcony, perfect for relaxing as well as 3 spacious bedrooms, primary bedroom featuring a separate dressing room. Outside, enjoy the fully fenced yard complete with a spacious deck and beautiful stone walkways in both the front and back. A garage with hydro and a paved driveway provides functionality and convenience. Additional highlights include new roof installed in 2019, efficient heating and central air conditioning system and carpet-free throughout for a clean, contemporary feel! This is a rare opportunity to own a piece of history, updated for today’s lifestyle. Don’t miss your chance to call this unique property home. (id:59646)
204 Catharine Avenue
Brantford, Ontario
Beautiful Home with Huge Backyard on a Quiet Cul-de-Sac in Brantford. Tucked away in a peaceful Brantford neighbourhood, this pretty 3-bedroom, 1-bath home offers quality updates, style, and spacious living. Located on a quiet dead-end street, this gem features a very large and private backyard perfect for entertaining—complete with custom decks, storage sheds and a beautifully landscaped area ideal for fun summer barbecues and relaxing evenings. Inside, you'll find a modern, updated bathroom and kitchen with sleek stainless steel appliances, plenty of storage, and contemporary finishes that blend function with style. The cozy finished basement includes a rec room that’s perfect for movie nights and a third bedroom or home office / play area. Whether you're starting out, downsizing, or simply looking for a well-kept home with a great yard, this property is perfection! (id:59646)
29 Carroll Lane
Brantford, Ontario
Elegant & Spacious Home in Empire South – West Brantford. Nestled on a quiet, family-friendly street in the sought-after Empire South neighborhood of West Brantford, this stunning 3+1 bedroom, 3.5 bath home offers a perfect blend of style, comfort, and convenience. Step inside to 9-foot ceilings on the main floor, creating an airy and welcoming atmosphere. This carpet-free home boasts sleek flooring throughout, complemented by beautiful California shutters. The open-concept living and dining area is centred around a double-sided gas fireplace, perfect for cozy evenings. The modern kitchen is a chef’s dream, featuring a gas stove, stainless steel appliances, a breakfast bar, and a walkout to the patio—ideal for entertaining in the fully fenced backyard. An elegant oak and wrought iron staircase leads to a spacious family room with 14-foot ceilings on the second level, complete with double French doors opening to a large balcony, perfect for morning coffee or relaxing at sunset. A few steps up, the bedroom level offers a luxurious primary suite with a spa-like ensuite, featuring an oversized soaker tub, a separate glass shower stall, and a walk-in closet. The extra closet in the hall is equipped with laundry hook-ups, while the laundry is currently located in the basement. Two additional bedrooms and a full bath complete the upper level. The finished lower level provides extra living space, including a bonus bedroom, a full bathroom, and a spacious rec room, perfect for a home theater, play area, or home gym. Additional highlights include a double garage with inside entry, and proximity to shopping, parks, and top-rated schools. This exceptional home offers modern living in a prime location—don’t miss out on this opportunity! (id:59646)
4 Sleeth Street
Brantford, Ontario
Welcome home to this Gorgeous two story detached in the great neighborhood of Brantford. This home features 4 Bedrooms,2.5 Washrooms with brick stone and stucco elevation. 9' Ceiling on main level. Open Concept Living Room/Dining Room and eat in Kitchen. Hardwood flooring on main level and Granite countertops in kitchen and a backsplash. Second Level Features master Bedroom with en-Suite bath and walk-in-closet and also has laundry and 3 additional Bedrooms. First exit of Brantford when coming from GTA and only 2 minutes from 403 highway. Close to schools, shopping malls and all other amenities. (id:59646)
51 Burgess Crescent
Brantford, Ontario
Welcome to 51 Burgess Crescent – Luxury Living on a Quiet, Family-Friendly Crescent Step into timeless elegance and modern sophistication in this stunning 7-bedroom plus den, 6-bathroom executive home with over 3,900 sqft living space, nestled on an oversized lot in one of Brantford’s most sought-after neighbourhoods. With impeccable design and top-tier finishes throughout, this residence offers an unmatched blend of space, comfort, and style. From the moment you arrive, the curb appeal is undeniable—boasting a double garage, parking for four vehicles, and a fully fenced backyard ideal for entertaining or unwinding in privacy. Inside, you’re greeted by a beautifully renovated interior featuring three striking accent walls, quartz countertops, and a modern, reimagined kitchen complete with a walk-in pantry and ample cupboard space to delight any home chef. The open-concept layout flows effortlessly from room to room, making it perfect for both relaxed living and upscale entertaining. The home also features a legally finished basement with a separate entrance—ideal for multi-generational families, guests, or rental income potential and 200 Amp electrical panel. Every detail has been carefully curated, from the high-end finishes to the spacious bedrooms and spa-like bathrooms. Whether you’re working from home in the spacious den or hosting gatherings in the light-filled living spaces, this home offers endless possibilities. Don’t miss your opportunity to own a piece of refined luxury in a quiet crescent just minutes from parks, schools, shopping, and major highways. Your dream home awaits at 51 Burgess Crescent – book your private showing today. (id:59646)
77 Ludlow Crescent
Brantford, Ontario
Welcome to this well maintained raised bungalow in the highly sought-after north end of Brantford! With 3+1 spacious bedrooms and 1+1 full bathrooms, this home offers comfort, space, and versatility for families of all sizes. Step inside to a sizeable primary bedroom featuring ensuite privileges and plenty of natural light—your perfect retreat after a long day. The large living room, formal dining area, and generously sized eat-in kitchen make hosting get-togethers a breeze. The fully finished walk-out basement offers incredible in-law suite potential or the ultimate entertainment space. The spacious bedroom and 3 pc bathroom are perfect for a growing family or when guests need their own space. Whether you’re watching the game, having a movie night, this space does it all. Step outside to your private backyard oasis! Enjoy summers by the in-ground pool, relax on the deck, and take in the peaceful ravine backdrop—no rear neighbours, just pure serenity. Additional features include a 2-car garage and a fantastic location in the quiet, family-friendly neighbourhood of Lynden Hills—close to parks, schools, and all the amenities Brantford has to offer. This one checks all the boxes—don’t miss your chance to make it yours! (id:59646)
178 Longboat Run W
Brantford, Ontario
Welcome to 178 Longboat Run West—a stunning 2-storey home nestled in one of Brantford's most desirable and family-friendly communities. Thoughtfully designed with modern comfort and timeless style, this beautiful property sits on a premium 36 ft. x 114 ft. lot with no rear neighbours and features over $21,000 in upgrades! Step inside to experience open-concept living at its finest, where natural light pours across the spacious main level. Every room is enhanced with upgraded baseboards that add a refined finish, and California shutters that provide both privacy and a touch of elegance. The inviting living room showcases rich hardwood flooring, sleek pot lights, and a welcoming ambiance ideal for both relaxing and entertaining. The modern kitchen is a chef’s dream, complete with flat-panel cabinetry, quartz countertops, stainless steel appliances, and a stylish backsplash. Just off the kitchen, the dining area is ideal for family meals and gatherings, with sliding glass doors leading to a cozy patio—perfect for barbecues and enjoying warm evenings outdoors. Upstairs, the grand primary suite offers a luxurious retreat with elegant double-door entry, a spacious walk-in closet, and a spa-like ensuite. Unwind in the deep soaking tub or refresh in the oversized walk-in shower with upgraded sliding glass doors. Two additional bedrooms, a modern 3-piece bathroom with an upgraded glass shower door, and the convenience of an upstairs laundry room with window complete the second floor. The unfinished basement offers an excellent opportunity for customization, featuring large upgraded windows that fill the space with natural light and a pre-installed bathroom rough-in for added convenience. Outside, enjoy a fully fenced backyard with ample green space to play and relax throughout the seasons. This home truly has it all: modern finishes, family-friendly comfort, and an unbeatable location. Don’t miss your chance to make 178 Longboat Run West your forever home! (id:59646)
5240 Dundas Street Unit# B215
Burlington, Ontario
Modern 1+Den Condo in Burlington’s Orchard Neighbourhood! Welcome to luxury living at the award-winning LINK Condos by ADI Developments. This bright, elegant unit features 9-ft ceilings, floor-to-ceiling windows, a custom granite island, quartz counters, stainless steel appliances, and upgraded lighting. The spacious den offers flexibility for guests, creative space, or quiet retreat. Step out to your peaceful 22' x 18' private terrace—ideal for morning coffee or hosting friends in a garden-like setting. Includes underground parking and in-suite laundry. Enjoy resort-calibre amenities: fully equipped gym, sauna, steam room, plunge pools, rooftop terrace, party room, and 24/7 concierge. Walk to top schools, shops, dining, and trails. Quick access to the 407, QEW, and GO—just 40 minutes to the GTA without the GTA price tag. (id:59646)
2 Hunter Drive S
Port Rowan, Ontario
The lifestyle you've been waiting for! Tucked away in “Ducks Landing” on a picturesque ravine lot, this custom-built brick bungalow offers the perfect balance of privacy, space, and convenience—all just steps from downtown Port Rowan. With 3 bedrooms and 3 full bathrooms, there’s room for everyone. The airy main floor features open-concept living, with a bright kitchen that features a quartz island, ample cupboard space, plenty of work-space, and a cozy dining room with a cathedral ceiling that opens into a spectacular screened-in deck- perfect for outside dining and entertaining complete with a separate bbq area! You’ll be impressed by the floor to ceiling stacked stone fireplace in the living room area. Retreat to the spacious primary bedroom with a private ensuite featuring double sinks and two walk-in closets. The second main-floor bedroom is set apart from the primary, and has access to a full 4 piece bath. Main floor laundry and pantry complete this level. The fully finished lower level features a large rec room with fireplace, office nook, third bedroom, three piece bathroom, and a walk-out to the backyard patio with retractable awning. Another room, which was used as a workshop, has a laundry tub and storage cupboards. You’ll always have extra space thanks to the large furnace room with plenty of storage and a separate cold cellar. With in-law potential and ample storage, this home will adapt to all of your needs. Outside, soak in the sounds of nature and watch hummingbirds flutter through the trumpet vines and honeysuckle from the gorgeous covered deck. You’ll love hosting parties or sipping a coffee while screened in with the ceiling fan keeping you cool. An ideal spot to unwind with views of mature trees and garden blooms. With marinas, beaches, golf, and Simcoe, Tillsonburg, and Long Point nearby—this home has it all. Bonus 20KW Stand By back-up generator installed in 2023. (id:59646)
7504 Indian Line
Victoria Mills, Ontario
Welcome to your dream live/work property — an immaculately maintained custom-built home paired with a fully equipped commercial-grade shop, sitting on 3.81 private acres. This rare opportunity is perfect for business owners, tradespeople, or car enthusiasts looking to combine luxury living with serious functionality. Built in 2021, this 4-bedroom, 2.5-bathroom home features a bright open-concept layout with numerous high-end upgrades throughout. The main level and fully finished basement were updated in 2024 with luxury vinyl flooring and new baseboards. The spacious living area is anchored by a stunning gas fireplace with a real timber mantle, while the newly redesigned kitchen offers a large island, updated fixtures, and seamless flow for entertaining. Step outside your back door and enjoy a private 20’ x 30’ covered back patio with LED lighting and a ceiling fan overlooking the pond. The standout feature of this property is the massive 40’ x 60’ Kodiak steel shop, built in 2023 and designed for professional-grade use. With 18’ side walls, the shop offers ample clearance for multiple vehicle lifts or large equipment. Inside, a 20’ x 40’ Douglas fir timber mezzanine includes a large office and a 16’ bar — ideal for running a business from home. The shop is fully insulated and heated with a commercial-grade natural gas furnace, and also features a large gas stone fireplace, XL Poly garage doors (front and rear), rough-in for a bathroom, and a dedicated water line from the house for future sink/hose installations. This is a truly unique property that offers the best of rural luxury and business-ready infrastructure — all just minutes from town. Whether you’re expanding your trade, operating a home-based business, or simply want the ultimate shop setup, this one checks all the boxes. (id:59646)
20 Charlotte Street
Paris, Ontario
Historic charm in the heart of Paris! Located just steps from the scenic downtown core, this character-filled home offers walkable access to restaurants, shops, the library, and green space directly across the street. Inside, you’re welcomed by hardwood floors and a beautiful staircase that adds to the home’s charm. The spacious living room features bay windows and a lovely mantle, and flows into a large dining room with a passthrough nook into the kitchen, great for entertaining. The kitchen offers granite countertops, stainless steel appliances, and plenty of storage. A 2-piece powder room and patio doors at the back lead to a shaded patio with a privacy fence and private parking. Upstairs, you’ll find a bright seating area with access to a walkout balcony. All three bedrooms are generous in size, with one offering ensuite access to a 4-piece bathroom. High ceilings, natural light, and second-floor laundry add convenience to this quiet, walkable location. (id:59646)
47 Richardson Street
Brantford, Ontario
Welcome to this hidden gem in the heart of Brantford! This charming two-storey family home is ready to welcome its new owners. Step inside to a bright foyer featuring a convenient closet and an elegant staircase leading to the second floor. Off the hallway, you'll find access to the attached garage, a door to the spacious unfinished basement, a two-piece powder room, and a laundry/utility room. At the end of the hall, you'll enter the heart of the home—a spacious open-concept kitchen, dining, and living area that’s perfect for both everyday living and entertaining. The modern kitchen features sleek white cabinetry and stainless steel appliances, while the living room offers sliding doors that lead directly to the fully fenced backyard. Upstairs, you'll find two generously sized bedrooms along with a primary bedroom that includes a walk-in closet and access to a luxurious five-piece bathroom. The attached garage accommodates one vehicle and includes interior access as well as a side door to the driveway. The large unfinished basement offers plenty of storage space. Centrally located in Brantford, this home is close to schools, scenic trails, shopping, restaurants, and many other local amenities. Schedule your showing today and make this wonderful home yours! (id:59646)
1361 Villa Nova Road
Waterford, Ontario
Nestled among lush gardens, open landscapes, and apple trees, this charming property at 1361 Villa Nova Road offers a perfect blend of historic character and modern comfort. Step inside to a welcoming foyer that leads to a bright and airy living room, with an additional cozy sitting room attached—ideal for relaxing or entertaining guests. Stunning original wood beams, salvaged from the property's original barn, add warmth and rustic charm throughout the kitchen and dining room. The beautifully updated kitchen features granite countertops, a large center island, stainless steel appliances, and elegant slate floors. A butler’s pantry/appliance room offers ample storage and workspace, while direct access to a newly built deck off the kitchen (just one year old) makes indoor-outdoor entertaining a breeze. The graceful dining room features slate floors, a timeless, elegant fireplace, and generous windows that frame serene views of the manicured grounds. Thoughtful details continue throughout the main level, including a convenient first-floor laundry room, a kids’ play crawl space tucked under the stairs, and a stylishly updated bathroom with a stand-alone soaking tub that provides the perfect escape at the end of a long day. Upstairs, discover an extra-large primary suite with a walk-through closet and a luxurious ensuite bathroom featuring dual sinks and a walk-in shower. Charming original window box treatments grace the second-story windows, adding a touch of vintage elegance. Outside, enjoy evenings around the firepit area, or pursue your hobbies in the impressive 40x60 powered shop with a 10x8 garage door—ideal for a workshop, studio, or additional storage. The property also features a brand-new septic system (installed just a year ago) and fiber optic internet access at the road, combining country living with modern conveniences. Don't miss this rare opportunity to own a home that offers space, charm, and functionality—all in a serene and picturesque setting. (id:59646)
7 Esther Street
Brantford, Ontario
Welcome to this fully renovated and tastefully updated home. Located on a quiet street. A cozy front porch, where you can enjoy mornings, starts this home off right. The 2 stories and finished basement provide ample square footage on every level. Walk into the foyer and be taken back by the stunning main level. A great dining room area for dinners, gatherings, and the kids to do homework is accented by bright natural light. Large living room is warm and welcoming and perfect for relaxing with your family. Kitchen has beautiful finishes and looks out onto the big backyard with rear access. A main floor bedroom and bathroom are the perfect additions to this amazing living space. On the second level you will find two more spacious bedrooms and a stylish full bathroom. This is the perfect home for a growing family or a multigenerational one. A side entrance off the driveway that leads into both the basement and main level is a sought after feature. Downstairs you are greeted with an additional living space, open concept laundry area, and two more bedrooms. That’s 5 bedrooms you’re treated with in this home. Driveway and detached garage can fit 4-5 vehicles easily. Fenced rear yard is huge and private, offering lots of options for the future. Most of the furniture can be acquired for the right offer. Truly just move right in and start making memories. Updates include roof, windows, furnace, a/c, HVAC, electrical fully updated and changed to 200 amp service, plumbing, soffit, fascia, eaves, and much more (id:59646)
164 Nelson Street
Brantford, Ontario
Renovated 4-Bedroom Bungalow with Deep Lot Near Downtown & Laurier! Beautifully updated and move-in ready, this 4-bedroom open-concept brick bungalow sits on a deep lot just steps from Wilfrid Laurier University and the downtown core. Perfect as a first home or an investment property, this home features new windows and doors, modern pot lights, updated flooring and tile work, a stylish 3-piece bath with shower panel, fresh paint inside and out, and a fully renovated kitchen with quartz countertops, new cabinets, and stainless steel appliances. Convenient main-floor laundry with washer and dryer included. Upgrades include cellulose attic insulation, spray-foamed basement walls, PEX plumbing, double-brick exterior, copper wiring with updated breaker panel, 2014 furnace, and a 2012 roof. (id:59646)
13 Salisbury Avenue
Brantford, Ontario
Fully renovated, stylishly upgraded, and ready for you to move in—this is the one you've been waiting for! Set in the heart of Brantford’s family-friendly Eagle Place community, this beautifully updated 3-bedroom, 2-bathroom home blends modern comfort with everyday convenience. Over $70,000 in recent upgrades bring new life to every corner, including a sleek kitchen makeover, fully renovated bathrooms—one being a private ensuite off the primary bedroom—and brand-new flooring throughout. Freshly painted and move-in ready, it’s the kind of home you can fall in love with at first sight. The spacious layout offers a warm and inviting atmosphere, and the large backyard sits on a generous lot—just waiting for someone to make it their own. Whether you're dreaming of garden beds, a patio setup, or space for the kids to run free, the possibilities are wide open. The property also includes a private driveway with parking for 1 Vehicle plenty of on Street Parking Available. Located in a family-friendly neighborhood, this home is just minutes from schools, parks, and the Doug Snooks Eagle Place Community Centre, and you're just a short drive from shopping, dining, and downtown Brantford. Whether you're a first-time buyer, a downsizer, or an investor looking for a turnkey opportunity in a growing area, this Eagle Place gem checks all the boxes. (id:59646)
9 Lorimer Street
St. George, Ontario
RENOVATED ST. GEORGE STARTER! LARGE EAT IN KITCHEN SPANS THE ENTIRE BACK OF THE HOME, RECENTLY RENOVATED WITH QUARTZ COUNTERTOPS AND SLIDING DOORS OUT TO A PRIVATE FENCED YARD AND LARGE CONCRETE PATIO - A GREAT SPACE FOR GATHERINGS. MAIN FLOOR LAUNDRY, MAIN FLOOR LIVING ROOM WITH ORIGINAL PINE FLOORS. UPDATED MODERN BATHROOM. 25X28 DETACHED SHOP WITH HYDRO. NEW ROOF IN 2022, NEW ELECTRIC PANEL 2023, NEW FURANCE AND A/C 2023. PLENTY OF PARKING IN THE LARGE DRIVEWAY. WALK TO DOWNTOWN, PARKS, SCHOOL, AND SHOPPING. (id:59646)
127 Wilkes Street
Brantford, Ontario
This bright and beautifully updated 1.5 storey home offers a seamless open-concept layout that's both functional and stylish. The main floor flows effortlessly from the living area to the kitchen, featuring crisp white finishes, modern lighting, and stainless steel appliances. Large windows throughout the home fill the space with natural light, creating a warm and inviting atmosphere.The main floor includes one bedroom and a full bathroom perfect for guests or convenient single-level living. Upstairs, you'll find another spacious bedroom along with a versatile office space, ideal for working from home or creating a cozy retreat.The partial basement provides plenty of extra storage space, keeping the rest of the home organized and clutter-free with potential for future customization. Step outside to a generously sized backyard ideal for outdoor living with a detached garage and parking for four. Located in a quiet neighbourhood close to parks, trails, ravines, and public transit. Modern, bright, and move-in ready, this is the one you've been waiting for. (id:59646)
82 Dumfries Street
Paris, Ontario
Step into the charm of yesteryear and fall in love with this character-filled home brimming with history, warmth and timeless appeal. From the moment you arrive you will be captivated by the original stone foundation and classic architectural details that make this home truly one of a kind. This beautifully preserved 3 bedroom, 2 bathroom home offers the rare convenience of a primary bedroom, right off the living bright, warm, living room, ideal for easy single-level living. The hearth of the home is undoubtedly the expansive eat-in kitchen, a true family hub designed for both everyday living and effortless entertaining. With an abundance of storage space every gadget has its space , making meal prep a joy. Upstairs are two additional bedrooms and a loft area - perfect for a reading nook, playroom or home office. The finished basement features a separate entrance and full bath, offering great potential for a cozy in-law suite or a small rental unit. Whether you are looking for extra income or multigenerational living space, the flexibility is here. Located in an established neighborhood and set on a deep, picturesque lot, the backyard is spacious and serene, offering plenty of room to garden, entertain or simply lounge in nature. Imagine relaxing evenings in a home where every corner tells a story, from the sturdy stone foundation walls, to the unique flagstone flooring, to the original wood front door. If you're searching for a home that blends character, functionality, and opportunity - this is it! (id:59646)
435 Pleasant Ridge Road
Mount Pleasant, Ontario
Imagine a peaceful retreat. Your own private space, far removed from the city, yet close enough to everything you need. A family home situated on nearly an acre. Surrounded by nature’s finest. Greenery in every direction. Plenty of space and room to play. Room to grow. A place where imagination runs wild. A little wonderland. Something they’re not making any more of. This home has seen a lifetime of memories. Now it's waiting for the next chapter. The next family to breathe new life into it. Whether you restore or rebuild, the story is yours to write. There’s no shortage of opportunity here. All it takes is the right energy, vision, and time to bring it to life. This could be exactly what you’ve been looking for. 435 Pleasant Ridge Road is available now. For the first time in a generation. Explore it. Imagine it. Make it yours. Don't delay. Call your REALTOR® today. (id:59646)
85 High Acres Crescent
Kitchener, Ontario
Opportunity knocks at 85 High Acres Crescent in Forest Heights West! This bright and spacious 5-bedroom raised bungalow is a rare find—ideal for multi-generational living, first-time buyers, or investors seeking a move-in ready property with major updates already done. Set on a premium corner lot with no sidewalks to shovel, this home features a modern kitchen and bathrooms with granite countertops throughout (2023), new windows and sliding patio door (2023), and a fully finished basement upgraded in 2024—perfect for extra living space or rental potential. Enjoy the comfort of a new furnace (2024) and the convenience of a double-car garage with sleek remote-controlled doors (2024). Located in one of Kitchener’s most established, family-friendly neighbourhoods, close to schools, parks, shopping, and transit—this home offers the perfect blend of function, flexibility, and lifestyle. Property has been approved by the city for Duplex Conversion. (id:59646)
30 Mcintosh Court
Brantford, Ontario
Location Location Location! Don't miss this gorgeous all brick double car garage home in this Exclusive court location. The wide open main floor boasts an updated kitchen with granite counters, a moveable island, all appliances including a gas stove, a spacious living room and dining room with patio doors to the two tier deck perfect for barbequing (gas connection in place), entertaining or dining al fresco. The extra large primary bedroom has double closets & lots of room for King size furniture, the second bedroom is also a good size with a generous closet. A 4pc bathroom completes the 1300 sq feet of living space on the main floor. Downstairs is the huge rec room with an upgraded Continental gas fireplace, a 3pc bath & a huge 3rd bedroom that is big enough to be 2 good size bedrooms, an in-law suite, games room, office or anything else you need. Newly installed (2025) luxury vinyl plank flooring and trim runs through the main living areas and stairs on both levels. Lots of storage space in utility room, laundry room (includes washer, gas dryer, stand up freezer) & under the foyer. The double garage is heated with a Mr Heater Big Max gas heater & has access into the spacious foyer. The good size fully fenced, nicely landscaped yard has a sprinkler system front and back, a nice storage shed and two levels of deck for extra summer living space. This all brick home has a maintenance free exterior & has been meticulously maintained & updated throughout. Updates include double hung windows for easy cleaning, Continental gas furnace (2017) central air (2016) & gas fireplace, Luxury vinyl plank flooring, updated kitchen, updated concrete front steps, pot lights, exterior Gem lights for fun lighting all year round, exterior security cameras (no monthly fee), sprinkler system, water softener & much more. This is an excellent sought after location in a little known exclusive area of Brier Park close to shopping, the 403, Lynden Park Mall, Fairview Crossing & all amenities. (id:59646)
31 Osijek Crescent
Brantford, Ontario
Welcome to 31 Osijek Crescent, a well-maintained detached home offering comfort, functionality, and room to grow. With 2 bedrooms and 2 full bathrooms, this home is perfect for first-time buyers, downsizers, or savvy investors. Upstairs, you’ll find a bright and inviting layout featuring a spacious living room, dining room and kitchen, ideal for entertaining. The primary bedroom and guest bedroom are serviced by a stylish 4-piece bathroom. Downstairs, the partially finished basement includes a generous recreation room, a 3-piece bathroom, a wood burning fireplace and an additional bonus room that can easily be converted into a third bedroom or office.Step outside to enjoy the fully fenced backyard, complete with landscaping and a handy storage shed—perfect for summer gatherings or pets at play. The private driveway offers convenient off-street parking. Don’t miss your chance to own this gem in a desirable Brantford location close to parks, schools, and amenities. (id:59646)
88 Tollgate Road Unit# 205
Brantford, Ontario
Welcome to this delightful second-floor condo offering 2 generously sized bedrooms, 1.5 bathrooms, and a flexible den—perfect for a home office or extra living space. Step onto the spacious balcony to take in peaceful views of the surrounding greenery, an ideal spot for relaxation. Sunlight pours into the unit, accentuating the elegant hardwood flooring throughout the living room, dining area, and den. Enjoy the added convenience of in-suite laundry. The building features a secure, inviting front foyer and a range of amenities, including a fitness center, library, party room, and storage locker. Located in a sought-after Brantford neighborhood, this condo provides easy access to schools, shopping, public transit, and more—all within a quiet, comfortable setting. Don’t miss this opportunity to own a beautiful condo in one of the area's most desirable buildings! (id:59646)
77 Lafayette Street E
Jarvis, Ontario
Welcome to this exceptional custom Sequoia model by Willik Homes. Nestled on a premier pie-shaped lot with no backyard neighbors, this stunning home offers approx. 2,800 sq. ft. of beautifully designed space, blending luxury and pond views. Large covered deck with stairs to the lower stone patio with hot tub, and a beautifully landscaped backyard oasis. Whether sipping coffee at sunrise or enjoying a peaceful evening by the water, this home provides the perfect balance of modern comfort and serenity. Warm & Inviting Interior with Thoughtful Upgrades. Open-concept main floor with large windows flood the space with natural light. The gourmet kitchen with granite countertops, pantry, and a walkout to the deck. The living room with fireplace, hardwood floors and motorized blinds. The primary suite with a walk-in closet and ensuite. Three additional generously sized bedrooms and a main bathroom with an oversized Mirolin soaker tub. Fully finished by the builder basement offers a massive rec room, a three-piece bathroom and large 45x69 windows. Perfect location! Just minutes from schools, shopping, parks, and highways. Minutes to Port Dover. Experience the perfect blend of nature charm and modern luxury! Schedule your tour today! (id:59646)
166 Rochefort Street Unit# E
Kitchener, Ontario
Approximately 30K in upgrades!!! Welcome to 166E Rochefort Street in the family friendly neighbourhood of Huron Park. This newly built stacked townhome offers 1094 square feet of living space. Step inside and be amazed at the open concept layout. The living room boasts of natural light while the stunning updated kitchen features white cabinetry, backsplash and quartz countertops that all complement each other perfectly, stainless steel appliances and an island with seating for two. Enjoy meals with family and friends in your dedicated dining area. The primary bedroom features an ensuite with new tiles and large closet. The second bedroom has a large window and a closet. Also in this home is an additional four piece bathroom and in-suite laundry featuring energy efficient washer and dryer. Enjoy the convenience of a reserved and owned parking spot. This prime location offers the perfect mix of convenience and lifestyle! Just steps away from everyday conveniences like Longos, Shoppers Drug Mart and Dollarama, delicious restaurants like St. Louis Bar & Grill or Butter and Bhatura. Pamper yourself at nearby All for Nails or stay active at the Huron Community Centre or RBJ Schlegel Park. Everything you need is right here at this unbeatable location! Don’t miss out on this incredible opportunity to make this house your home! (id:59646)
385 Limeridge Road E
Hamilton, Ontario
Presenting a rare opportunity to reside in an exclusive, premier mountain location in Hamilton. This executive semi-detached home, meticulously constructed by the award-winning Spallacci Homes, exudes luxury and quality. Just steps away from Limeridge Mall, this small enclave offers unparalleled convenience and prestige. This stunning “Lotus” model is 1,450 sq. ft. three-bedroom home and features 9 ft. ceilings and an exquisite upgrade package valued at $8,500 showcasing top-tier craftsmanship and materials that Spallacci Homes is renowned for. Unit is at drywall stage and ready to show. Buyer picks own colors, cabinets etc. provided minimum 60 day closing. Don't miss your chance to secure this exceptional residence! (id:59646)
1554 Venetia Drive
Oakville, Ontario
Nestled in the highly sought-after Bronte neighbourhood, this beautiful 3-bedroom, 3-bathroom bungalow offers you the perfect layout, with open-concept kitchen, dining, and living areas bathed in natural light, creating a bright, welcoming space. Step out onto the deck just off the kitchen and enjoy views of the expansive backyard oasis, complete with a sparkling in-ground pool and hot tub, surrounded by lush gardens. The finished walkout basement provides extra living space with a family room, additional bedroom and bathroom, and plenty of storage. With ample parking and just steps from Coronation Park and scenic waterfront trails along Lake Ontario, this home is a true gem! (id:59646)
112 King Street E Unit# Ph6
Hamilton, Ontario
Opportunity to call this iconic landmark building home. The unparalleled PENTHOUSE level. This loft suite offers luxury and bespoke finishes.18' ceilings, dual balconies, open concept kitchen, living and dining room with soaring windows. Large format floor tile, quartz counters with waterfall on kitchen island, matching backsplash. Stainless steel fridge, stove, dishwasher and hood vent. 2 storey windows make an architectural statement with motorized window blinds. Den off kitchen for work at home option. In suite laundry with stacked washer/dryer. Step further into the primary bedroom, which is simply stunning! Let the sun shine in through the gorgeous windows. Enjoy the morning solitude on your private bedroom balcony. Ensuite offers separate shower and soaker tub. Large walk in closet. The upper loft level offers 2nd bedroom with overlook railing, a large walk-in closet and 2nd full ensuite. This offering is for those who appreciate design coupled with function. Whether entertaining or enjoying your own personal space, this floorplan is stunning and awe inspiring. Come tour, let your imagination explore! 1 underground parking spot and 2 storage lockers included. The downtown location offers much for the foodie, steps away from prime restaurants and bars, loads of unique shopping. Conveniently located close to McMaster University, hospitals & the Art Crawl. An all encompassing living and working experience! Define your joy in life! (id:59646)
29 Kingfisher Drive
Hamilton, Ontario
Presenting a rare opportunity to reside in an exclusive, premier mountain location in Hamilton. This executive semi-detached home, exudes luxury and quality. Just steps away from Limeridge Mall, this small enclave offers unparalleled convenience and prestige. This stunning 1,788 sq. ft. three-bedroom home features 9ft ceilings and exquisite upgrade package valued at $10,500 showcasing top-tier craftmanship. Don't miss your chance to secure this exceptional residence! (id:59646)
1353 Fisher Avenue
Burlington, Ontario
Welcome to this charming 3-Bedroom, 1.5-Bathroom home in the sought-after Mountainside area of Burlington! Nestled on a stunning, large lot, this delightful 2-storey home offers both privacy and convenience. With a spacious, partially fenced yard, it’s the perfect retreat for outdoor enthusiasts and those seeking tranquility. A rare find, this property features a massive 4-bay, partially heated, garage and an additional shed that can comfortably accommodate 2 more vehicles, making it ideal for car enthusiasts, hobbyists, or those in need of extra storage. Step inside to discover a cozy living space, including eat-in kitchen, and formal living/dining spaces. Downstairs you will find a finished basement complete with a wet bar, gas fireplace, and half bath —perfect for entertaining or unwinding after a long day. The versatile lower level also offers room for an office or gym space, providing endless possibilities for work-life balance. Upstairs, you’ll find a generously sized primary bedroom with his and hers closets, offering ample storage and a peaceful space to retreat to. Two additional bedrooms and a well-appointed 4-pc bathroom complete the upper floor. This home is a true gem—offering a blend of comfort, functionality, and space. Close to shopping, schools, parks, and highway access. Don’t miss the chance to make this charming property yours! (id:59646)
2170 Birchleaf Lane
Burlington, Ontario
Extensively renovated home. 1400 Sq. Ft. above grade + Basement Finished 400 Sq. Ft. and unfinished 154 sq. ft. Modern light fixtures and pot lights. Windows, front door and sliding glass doors replaced. Eat in kitchen with quartz countertop, undermount lighting and backsplash, sliding glass door from the dinette area to fenced huge expansive backyard galore. Bright great room or family room shows gas fireplace, engineered hardwood floor and pot lights. 2 pc. powder room on the main floor. Modernized staircase with black spindles to the upper level features 3 bedrooms has engineered hardwood floors and a 4 pc. bath. Walk in closet in second bedroom. Recreation room finished with vinyl flooring and pot lights in the basement. Utilty and Laundry room in the basement. (id:59646)
14 David Street
Dundas, Ontario
Welcome to 14 David Street, a beautifully maintained home in the desirable University Gardens neighborhood of Dundas. This 3-bedroom, 2-bathroom home offers a perfect blend of comfort and convenience, just minutes from McMaster University, University Plaza, and downtown Dundas. The main level features an open-concept living and dining area, seamlessly flowing into an updated kitchen with a built-in eating nook. This carpet-free level includes two spacious bedrooms, one with direct access to the backyard deck. Upstairs, the large private primary suite boasts a generous walk-in closet. The finished basement offers a cozy rec room with a fireplace, a full bathroom, a laundry room, and plenty of storage. Step outside to a stunning backyard oasis, complete with an inground pool, a spacious deck, and a three-season room leading into a large garage with a workshop perfect for entertaining or hobbies. Located on a quiet street, this home provides easy access to shops, dining, public transit, and beautiful outdoor spaces. (id:59646)
2 Bunny Glen Drive
Niagara-On-The-Lake, Ontario
Nestled in the prestigious community of Niagara-on-the-Lake, this stunning executive home offers a perfect blend of luxury, elegance, and functionality. Boasting over 3,200 sq. ft. of meticulously designed living space, this 4-bedroom, 4-bathroom home is ideal for families and those who love to entertain. As you enter, the grand two-storey foyer welcomes you with natural light and sets the stage for the refined finishes found throughout. The formal dining room connects seamlessly to the gourmet kitchen, a culinary dream outfitted with granite countertops, a spacious centre island, custom cabinetry, high-end stainless steel appliances, and a walk-in pantry for extra storage. The sunlit breakfast nook overlooks the beautifully landscaped backyard and offers walkout access to a patio, making indoor-outdoor entertaining effortless. Adjacent to the kitchen is the great room, featuring soaring ceilings, a stunning stone-accented gas fireplace, and oversized windows that flood the space with light. Upstairs, you’ll find the private retreat of the primary suite, featuring his-and-hers walk-in closets and a spa-inspired ensuite with a soaking tub, walk-in tiled shower, double vanity, and separate water closet. Three additional spacious bedrooms offer abundant storage and access to beautifully designed bathrooms, providing comfort and privacy for family or guests. Ideally located, this home is just minutes from Niagara’s renowned wineries, scenic golf courses, top-rated schools. (id:59646)
7 Bocelli Crescent
Hamilton, Ontario
This stunning Summit Park home nestled on a quiet crescent—perfect for your family! This 4-bedroom gem showcases resilient vinyl plank floors, an elegant oak staircase, pot lighting, and expansive windows that flood the space with natural light and Western exposure. Step inside to an inviting open-concept layout featuring a formal dining and living room, and open-concept design boasting an eat-in kitchen with a stylish breakfast bar. The family room, warmed by a cozy gas fireplace, is ideal for gatherings. The gourmet kitchen will impress with granite countertops with an undermount sink, striking subway tile backsplash, stainless steel appliances, ample, maple cabinetry and pots & pans drawers. The sun-filled breakfast area leads directly to the patio, perfect for morning coffee or al fresco dining. Upstairs, the primary retreat overlooks the backyard and boasts a spa-like ensuite and two walk-in closets (one can easily be converted back into a laundry room). Three additional spacious bedrooms provide ample room for a growing family. The backyard offers plenty of space for relaxation and play. Situated just minutes from scenic trails, conservation areas, top-rated schools, major highways (Red Hill Expressway & The LINC), shopping, cinemas, and dining, this home is the perfect blend of comfort and convenience. (id:59646)
92 Hilborn Street
Plattsville, Ontario
Exclusive Builder Promotion: Receive $10,000 in Design Dollars! Welcome to Plattsville—a charming small town just 20 minutes from Kitchener-Waterloo, offering the perfect blend of peaceful living and city convenience! Enjoy scenic trails, parks, and a strong sense of community, all while being dose to major amenities. This beautifully designed 4-bedroom family home by Sally Creek Lifestyle Homes offers 2,648 sq. ft. of thoughtfully planned space. Features include soaring vaulted ceilings, 9' main-floor ceilings, a chef's kitchen with quartz countertops, and an elegant oak staircase with wrought iron spindles. Upstairs, the primary suite boasts dual walk-in closets and a luxurious 5-piece ensuite. Situated on a 50' lot with a 2-car garage, this home is to be built with occupancy in 2025. Choose from multiple lots and models! Don't miss this opportunity to build your dream home with upscale finishes in a thriving community. Photos shown are of the Berkshire model home. (id:59646)
8 Catharine Street S Unit# 906
Hamilton, Ontario
The Premier, one bedroom plus den collection, in the prestigious MODERNE, Tower One at the Royal Connaught Square. To be built with the same unrivalled luxurious finishes and expectations you've come to know of this iconic complex. This exquisite condominium building is locate in the heart of downtown Hamilton with an exterior facade of state of the art reflective glass and a monumental deco inspired podium The PREMIER offers sleek finishes of quartz counters, built in appliances, European cabinetry. Thoughtfully crafted for space saving features. Suite features primary bedroom plus den, 644 square feet plus balcony. Exclusive amenities dedicated to the lifestyle of opulence. Landscaped rooftop terrace. Guest suite. The social club features billiards and lounge room., wine tasting room, fireside lounge, flexible dining areas, co-work space, caterer's kitchen, wine lockers and private meeting rooms. Underground parking units available, 1 per unit and lockers available for purchase in addition to purchase price. (id:59646)
8 Catharine Street S Unit# 3404
Hamilton, Ontario
The ALTO, two bedroom penthouse collection, in the prestigious MODERNE, Tower One at the Royal Connaught Square. To be built with the same unrivalled luxurious finishes and expectations you've come to know of this iconic building. This exquisite condominium building is locate in the heart of downtown Hamilton with an exterior facade of state of the art reflective glass and a monumental deco inspired podium The ALTO offers sleek finishes of quartz counters, built in appliances, European cabinetry, a large terrace (34'6 X 15'6) and a second balcony off the primary bedroom. 2 walk-in closets and a large 5 piece ensuite bath. Thoughtfully crafted for space saving features. This PENTHOUSE model offers 1078 square feet plus terrace and 2nd balcony. Exclusive amenities dedicated to the lifestyle of opulence. Landscaped rooftop terrance. Guest suite. The social club features billiards and lounge room, wine tasting room, fireside lounge, flexible dining areas, co-work space, caterer's kitchen, wine lockers and private meeting rooms. Underground parking units available, 1 per unit and lockers available for purchase in addition to purchases price. (id:59646)
8 Catharine Street S Unit# 1108
Hamilton, Ontario
The RADIANCE, two bedroom collection, in the prestigious MODERNE, Tower One at the Royal Connaught Square. To be built with the same unrivalled luxurious finishes and expectations you've come to know of this iconic building. This exquisite condominium building is locate in the heart of downtown Hamilton with an exterior facade of state of the art reflective glass and a monumental deco inspired podiumThe RADIANCE offers sleek finishes of quartz counters, built in appliances, European cabinetry. Thoughtfully crafted for space saving features. This 2 bedroom, 2 full bath model offers 817 square feet plus large balcony. Exclusive amenities dedicated to the lifestyle of opulence. Landscaped rooftop terrance. Guest Suite. The social club features billiards and lounge room, wine tasting room, fireside lounge, flexible dining areas, co-work space, caterer's kitchen, wine lockers and private meeting rooms. Underground parking units available, 1 per unit and lockers available for purchase in addition to purchases price. (id:59646)
49 East 31st Street
Hamilton, Ontario
This lovely two-bedroom, two-bathroom, 1.5-storey detached home features a spectacular updated living space. The welcoming foyer includes a main floor bathroom added in 2022. Enjoy the light-filled living room with stunning finishing, an open-concept kitchen with stainless steel appliances, and two walkouts to the backyard deck for easy indoor-outdoor living and entertaining which includes your own private Mini Put. The primary bedroom overlooks the backyard, and the second bedroom is bright and spacious. A stylishly renovated 4-pc bathroom is upstairs. Ample parking for 3 cars plus garage space to make your own. Located steps from Juravinski Hospital and Concession St amenities, recent updates include water-resistant laminate flooring and fresh paint (2023), new kitchen backsplash (2023), and bathroom renovations (2022). (id:59646)
1701 Lampman Avenue Unit# 201
Burlington, Ontario
Looking for ground floor living? This 895 sq ft stacked townhome might be just what you're looking for! The bright corner location features 2 bedrooms plus a den, 2 full bathrooms and an open concept kitchen, dining and living area. In front of this unit is a fenced covered patio area. The location is ideal, south of Upper Middle, north of Mainway and just to the east of Appleby Line. Convenient to all the great amenities including schools, shopping and transit options. The Central Air Conditioner, Air Handler (Furnace), Air Cleaner, and Thermostat will be paid out in full by the Seller upon closing. (id:59646)
1478 Pilgrims Way Unit# 1732
Oakville, Ontario
TRANQUIL TRAILSIDE LIVING … 1732-1478 Pilgrims Way is where nature meets comfort in the Heart of Oakville. Step into this beautifully maintained 2-bedroom, 1-bathroom condo nestled in the sought-after PILGRIM’S WAY VILLAGE – a well-managed and established condo community in GLEN ABBEY, one of Oakville’s most desirable neighbourhoods. Inside, you’ll find a bright, functional layout designed for both everyday living and entertaining. The spacious living room features gleaming floors, a cozy wood-burning FIREPLACE, and direct access to your private, slat-style balcony, perfect for enjoying morning coffee or evening sunsets. The dining area seamlessly connects to a bright kitchen, offering ample cabinetry. The primary bedroom is a true retreat, complete with a walk-in closet, ensuite privilege, and the convenience of in-suite laundry. A generously sized second bedroom provides flexibility for guests, a home office, or growing families. The real magic is just beyond your door. Situated mere steps from McCraney Creek Trail, Glen Abbey Trails, and Pilgrims Park, this location is a haven for nature lovers, dog walkers, and active lifestyles. Whether you're enjoying scenic strolls, jogging through the forested pathways, or watching the seasons change around you, you’re surrounded by the beauty of Oakville’s preserved green spaces. Families will appreciate access to top-tier schools, excellent transit, and proximity to shopping, amenities, and highway connections. Building amenities include an exercise room, sauna, and games room. Whether you're a first-time buyer, downsizer, or investor, this is a rare opportunity to own in a peaceful, trail-laced pocket of Oakville. CLICK ON MULTIMEDIA for drone photos, floor plans & more. (id:59646)
307 Concession 8e Road
Carlisle, Ontario
Nestled on a serene one acre lot in Carlisle, this extensively renovated 2200 sq ft bungalow offers the perfect blend of luxury, functionality and thoughtful design. Completely transformed just four years ago, an additional 1250 sq ft was seamlessly integrated into the original 950 sq ft leaving no detail overlooked. Constructed using the SIP system of insulating panels, this home is both energy efficient and beautiful. The heart of the home is the high end kitchen, featuring a massive centre island and premium Fisher & Paykel appliances, including an induction range, wall oven & Quad refrigerator/freezer. A Bosch ultra quiet dishwasher, wall mounted microwave & secondary refrigerator add to the convenience and efficiency. The spacious great room is a showstopper!...with soaring vaulted & beamed ceilings, floor to ceiling windows that offer stunning backyard views, leaving the striking 'Muskoka' granite fireplace as the focal point. Step outside the great room, or kitchen, to the covered outdoor living space with the authentic clay pizza oven, as well as the hot tub, all overlooking the inground pool. Enjoy evenings around the firepit, under the stars, complete with incredible sunsets!! The basement offers a large commercial UV water purification system offering excellent water quality for your family. The basement also has great potential as an inlaw or nanny suite with a separate walk-up entrance and large windows allowing for egress. It also has a family room with fireplace, bedroom and a 3 piece bathroom. Sophistication, comfort and meticulous attention to detail define this stunning property. You truly have to see it to believe it - don't miss this opportunity! (id:59646)
99 Cedar Drive
Turkey Point, Ontario
Welcome to a rare opportunity in the heart of Turkey Point’s vibrant main strip! This charming cottage offers cozy living space, 3 spacious bedrooms and 1 bathroom. Positioned directly across the street from the stunning beach and lake, this property is every investor’s dream for short-term rentals or a perfect getaway for the family. Convenience and entertainment abound with an array of restaurants, bars, an arcade, and mini-golf all within walking distance. The bustling community and natural beauty around make this property truly unique. Whether you are looking to invest, retreat seasonally, or enjoy the array of activities and breathtaking surroundings, this cottage provides endless possibilities. Don’t miss out on this incredible opportunity for ownership in one of Turkey Point’s most sought-after locations! (id:59646)
79 Braeheid Avenue Unit# 1
Waterdown, Ontario
Tucked into a sweet little complex in the heart of beautiful Waterdown, this end-unit townhome is full of charm and perfectly placed—backing onto school green space with even more green space to the side (plus, visitor parking is right there—so convenient!). This one’s a great fit for any buyer—whether you’re just starting out, growing your family, or looking for something low-maintenance in a lovely community. The main floor has a great flow—starting with a spacious coat closet as you walk in, leading to a convenient powder room and a hallway with inside access to the garage (with parking for one and extra storage space). From there, it opens up into a bright and airy open-concept living space. The kitchen is perfectly placed with quartz countertops, a central island for added seating, and a sink that looks out over the beautiful backyard green space—such a peaceful little view while you prep meals or sip your coffee in the morning sun. There’s also a proper pantry with shelving for extra storage. Upstairs, you’ll find three generously sized bedrooms and a bright 4-piece bathroom. The primary bedroom has ensuite privileges, and one of the secondary bedrooms features a walk-in closet—great for keeping things organized or giving a little one some extra space. The basement is unfinished and ready for whatever you need next—whether that’s a workout space, playroom, or movie night zone. It’s a cozy, well-laid-out home in a prime location—and we can’t wait to show you around! (id:59646)
557 Settlers Road W
Oakville, Ontario
Oakville is one the best places to live in Canada and buying this beautifully upgraded, almost 2900sq.f. of finished space Semi-Detached house will make you and your family extremely happy! Fully Upgraded Top-to Bottom Property - Gleaming Hardwood Throughout both floors, Stairs and Stair case from the Basement to the Second floor; Ceramic Tiles installed at 45 degrees, Mind-blowing Granite Counter-top in the Kitchen, Quartz & Marble in Bathrooms, Zebra Blinds, Two Fire Places, Professionally Finished Basement with additional Bedroom, Bathroom with Frameless Glass Shower and Large Kitchenette, together with 3 Walk-in Closets. Fully Landscaped Backyard with Large Interlocking Patio. Pie-shaped Lot boasting 30.30ft at the Back and plenty of Space between houses. Located in Oakvilles distinguished Glenorchy community, close to wonderful amenities including fabulous schools, beautiful parks, forest, the new hospital, easy highway access and more. Oakville living at its Best: Front Door Keyless Entry; LED Lights; Stone covered Accent Walls in Family and Great Rooms. Lbx for Easy Showing. Nothing to do but Move in and Enjoy! It Won't Last! (id:59646)
3907 Tufgar Crescent
Burlington, Ontario
Situated on a quiet crescent in sought after Alton West, this three bedroom, two and a half bathroom home with garage and parking for 2 vehicles is yours to call home. The open concept main floor has soaring 9’ ceilings, medium brown solid oak hardwood flooring in the hall, great room, dining room and den/office. The open concept kitchen has a spacious island and has been tastefully upgraded with granite counters, backsplash and stainless steel appliances. Cozy up in the great room by the gas fireplace. The second floor features a private master retreat including spacious walk-in closet, spa-like master ensuite with soaker tub, frameless glass shower in neutral warm grey colours. Two additional bedrooms share a spacious 4 piece bathroom. Second floor laundry room and unfinished basement is the perfect location for storage, workout room, a teenage retreat or a children's play area or an area for you to finish as you like. Fully fenced backyard with patio area make it turn-key for families and pet owners alike. This home is a commuters dream, close to 407/403/QEW and Dundas St. (id:59646)
501 Line 7 Road
Niagara-On-The-Lake, Ontario
Niagara-on-the-Lake Wine Country - you have arrived!! Be the first to debut this dream-starter. Here you will find a gorgeous colonial 2-story home full of charm with endless breathtaking views and privacy. Live the dream lifestyle, own a piece of heaven. 20 acres of land producing 70 tons of grapes (2017) yield of Videl and Marquette variety with possibility of creating your own boutique winery if one desired. Currently the grapes are being farmed until the end of 2025. Care for natural honey under the willow tree, a fun hobby! Enjoy your own fruit from your very own trees (plum, pear, and apple). As you arrive to this address, you will be entering a long driveway, pull up to your colonial beauty sitting next to a barn with so much character. From the front entrance you will find 2 generous spaces left and right - dining room and front living room. At the rear of the main floor is a large kitchen with island and views of the vineyard, including reverse osmosis for clean drinking water. Also a great room with fireplace off the kitchen is perfect for entertaining your weekend guests. Laundry room, guest bathroom, walkout to the terrace and hot tub, all are located here. Sit back and relax after dinner and take in the views. Just breathtaking! So much land for your evening strolls. Upstairs you will find 3 generous bedrooms, 2 full baths including a soaker tub. The lower level is finished with additional family room, bedroom, laundry, furnace room with U.V. air quality system, and storage. This property has so much to offer, plus of course, the charm! A must see! See supplements for additional information. (id:59646)


