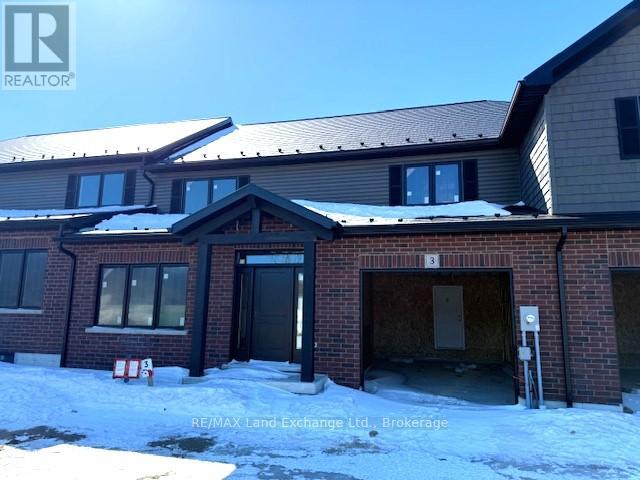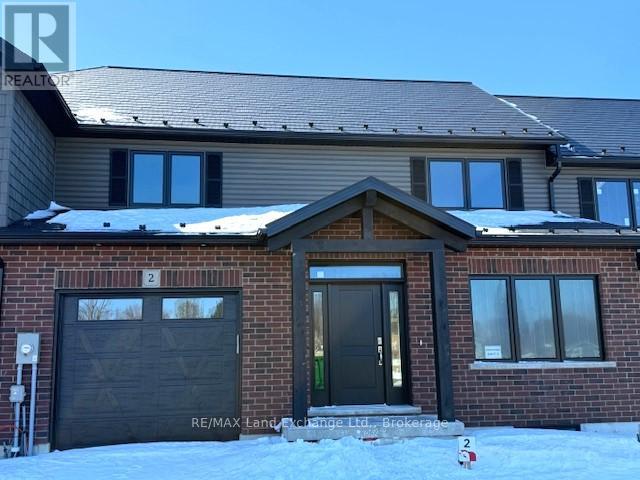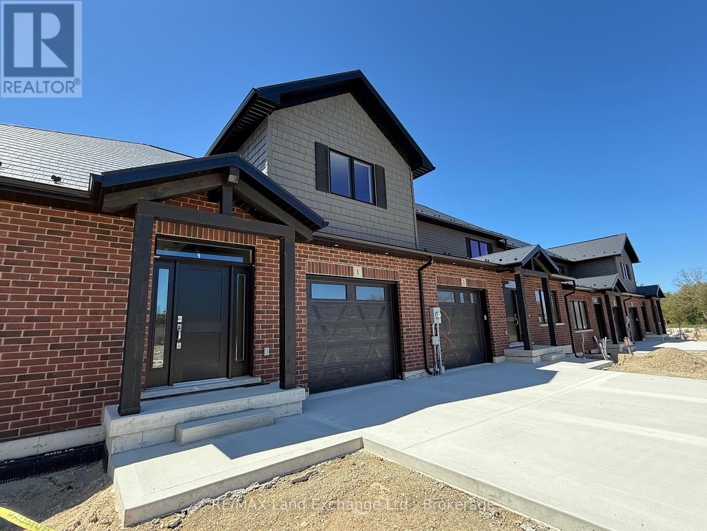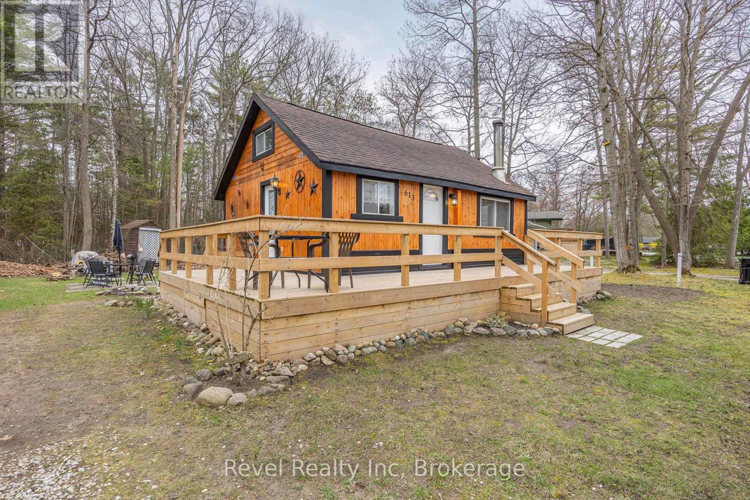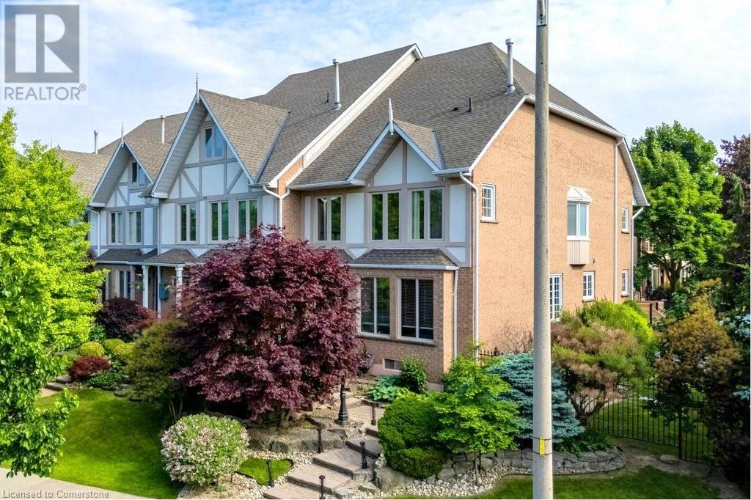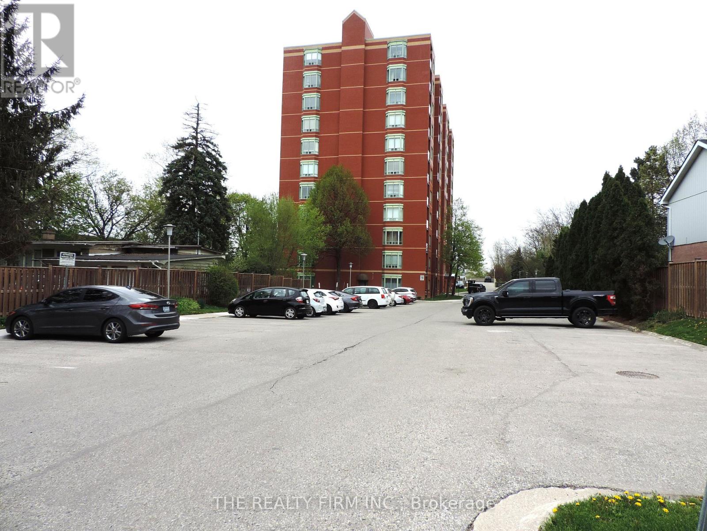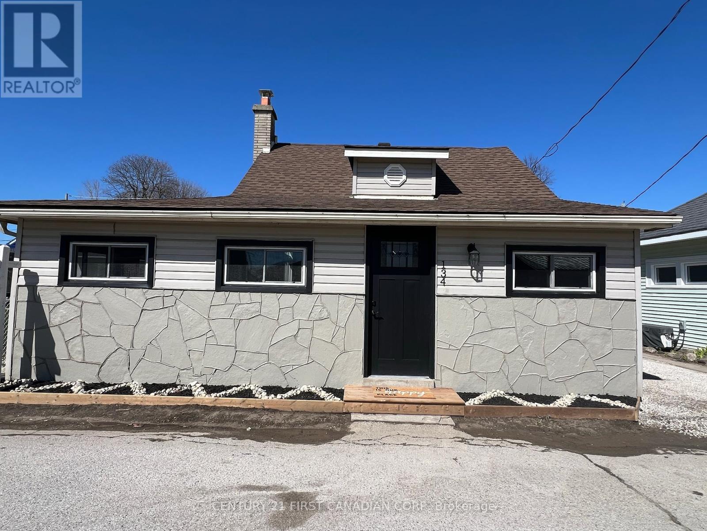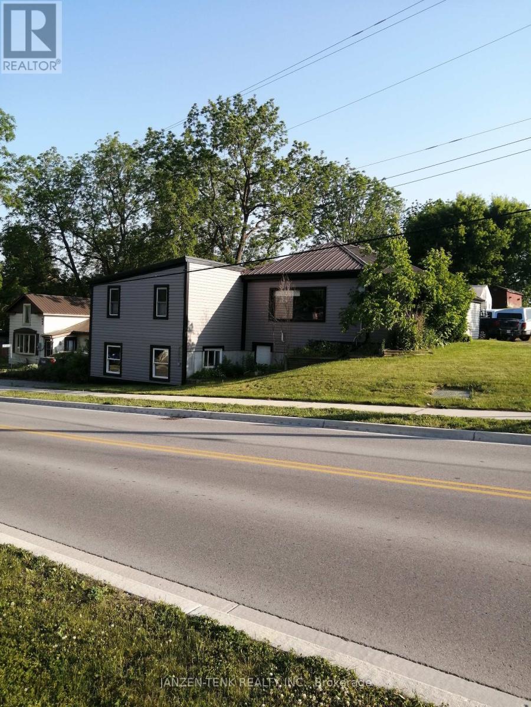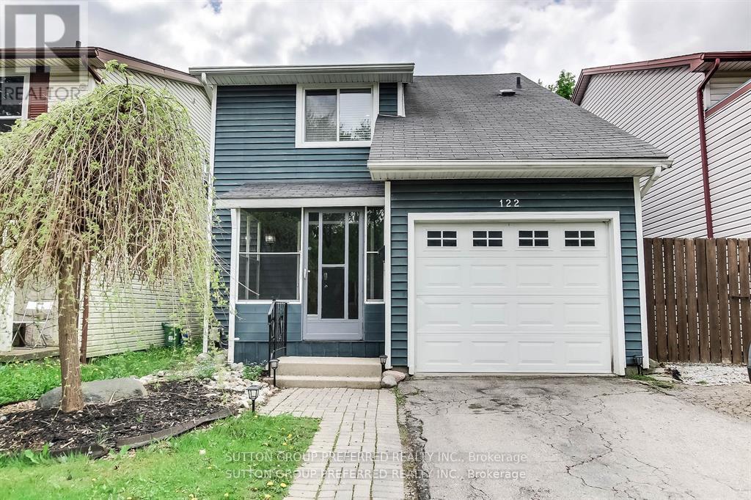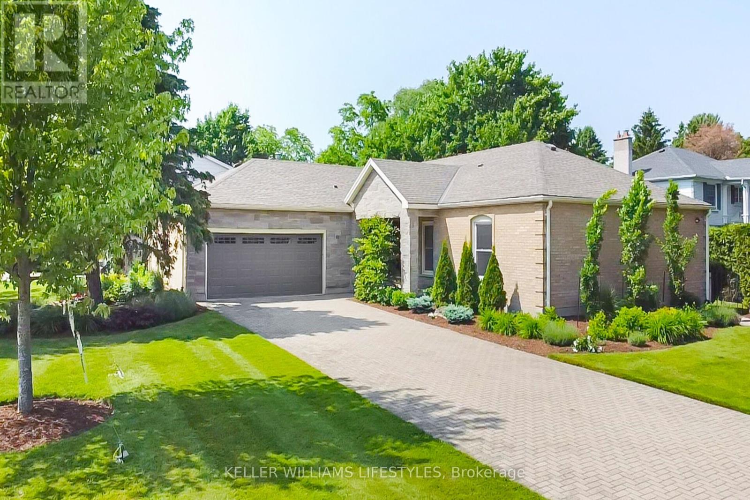Unit 4 - 8 Golf Links Road
Kincardine, Ontario
Bradstones Mews is the newest upscale townhome development in Kincardine, consisting of 36 residences located just a short distance to the beach and the downtown core. The homes will range in size from 1870 sq.ft. for the 1.5 storey home to 2036 sq.ft for the 2 storey style. Compared to other available options , these homes will be much larger and feature full basements. The basements can be finished (at additional cost) to provide almost 3000 sq.ft. of finished living area. Take a look at the Builder's Schedule A to see all the features that home buyers have come to expect from Bradstones Construction. This development will be offered as a "vacant land condominium" where you pay a common element fee (condo fee) of $180 per month to maintain the roadways and infrastructure and still have exclusive ownership of your lot and building. Call today for the best selection in this exciting new development. Some photos are Artist Rendering, final product may differ. (id:59646)
Unit 3 - 8 Golf Links Road
Kincardine, Ontario
Bradstones Construction is offering a $10,000 "Early Bird" Offer to the 1st two buyers to kick off this new exciting development. These upscale homes will contain all the expected amenities plus much more. The high efficiency GE hest pump with air handler, hot water tank with heat pump, combined with the upgraded insulation package will noticeably reduce your energy consumption costs. You will enjoy the added features like 9 ft. ceilings, quartz counter tops, slow close cabinets and dual flush toilets. Compare the room sizes you will get in this 2036 sq.ft home. Ask for your copy of all the features on the Schedule A "finishing and material specifications". Full Tarion home warranty protection is included. Buyer selections on finishing materials may be available if not already ordered and installed by builder. This is a "vacant land" condominium with a $180 per month fee to cover common amenities. Buyers will have full "free hold" ownership of their lot and home. Call now to get the best selection. Some photos are Artist Rendering, final product may differ. (id:59646)
Unit 2 - 8 Golf Links Road
Kincardine, Ontario
If you are looking to downsize , this may not be a good fit for you. This new Bradstones home will feature 2036 sq.ft above ground with 3 bedrooms and 2.5 baths. You will also enjoy a full 1078 sq.ft. basement to finish or just for storage of all the possessions you don't want to let go. These upscale homes will contain all the expected amenities Bradstones Construction has made standard plus much more. The high efficiency GE heat pump with air handler and hot water heater with heat pump, combined with the upgraded insulation package will noticeably reduce your energy consumption costs. You will enjoy the added features like 9 ft. ceilings, quartz counter tops, BBQ gas connection , slow close cabinets and dual flush toilets. Ask for your copy of all the features on the Schedule A "Finishing and Material Specifications". The full Tarion home warranty protection is included . These homes will be registered as a "vacant land condominium" where residents will share in the cost of the common roadways and infrastructure but still have exclusive ownership of their land and building. Buyer selections on finishing materials may be available if not ordered or installed by builder. Call now to get the best selection. Some photos are Artist Rendering, final product may differ (id:59646)
Unit 1 - 8 Golf Links Road
Kincardine, Ontario
Bradstones Mews will offer a discount of $10,000 to the first 2 purchasers in the newest upscale townhome development in Kincardine. This development will consist of 36 residences located right across the street from the Kincardine Golf and Country Club , one of Canada's oldest golf courses. It's also just a short walk to the beach (711 m), hospital and the downtown core. This outside (end) unit will have a main floor primary bedroom that will allow you to enjoy all the home's features on one floor. You will find 2 bedrooms with full bath upstairs on the second storey. All the features that home buyers have come to expect from Bradstones Construction will be included in these homes. This development will be offered as a vacant land condominium where you would have exclusive ownership of your land and home, and pay a common elements fee (condo fee) of $180 per month to maintain the roadways and infrastructure. Call today for all the details and your best selection of interior finishing options and location. Some photos are Artist Rendering, final product may differ. (id:59646)
1071 Lawson Road
Tiny, Ontario
Step into the ultimate cottage lifestyle at 1071 Lawson Road, where not onebut two fully renovated cottages await just minutes from the sparkling shores of Georgian Bay. Tucked away in beautiful Woodland Beach, this property offers the peace and privacy you crave, with modern upgrades that make it move-in ready year-round. The main cottage is fully winterized and thoughtfully redesigned for comfort, whether you're working remotely or escaping for a weekend of pure relaxation. Enjoy morning coffees on the private deck surrounded by nature, or invite friends to stay in the upgraded 3-season bunkiecomplete with new electric heat. With strong short-term rental potential, stylish interiors, and a second fully renovated cottage, this is more than a retreatits a smart investment in your lifestyle. Dont miss your chance to own a slice of serenity with built-in income potential. Schedule your showing todaythis hidden gem wont stay hidden for long. (id:59646)
613 Oxbow Park Drive
Wasaga Beach, Ontario
Welcome to 613 Oxbow Park Drive Your Riverside Retreat Awaits! Tucked away on a picturesque, oversized lot in one of Wasaga Beachs most peaceful pockets, this charming four-season cottage is more than a homeits a lifestyle. Imagine waking up to the tranquil sounds of nature, enjoying partial river views with your morning coffee, and spending evenings on the wraparound deck, soaking in the glow of the sunset.Steps from private river access, a quiet park, and your own neighbourhood boat launch, this is the perfect haven for nature lovers, paddlers, and those craving a slower pace with the water always nearby.Inside, youll find a warm and inviting layout with two generous bedrooms, a cozy living room, and a 3-piece bathjust waiting for your personal touch. With ample space for your RV, boat, or weekend toys, this property offers both freedom and flexibility.Whether you're dreaming of a year-round escape, a weekend retreat, or a smart investment in one of Wasaga's most coveted locations, 613 Oxbow Park Drive checks every box. Come fall in love you wont want to leave. Air conditioner is dual - including electric heat system - ductless heating and airconditioning system - dual (id:59646)
90 Waterford Crescent
Hamilton, Ontario
***OPEN HOUSE SATURDAY, JUNE 14 & SUNDAY, JUNE 15 2-4pm*** LOOKING FOR THE LOVELY LAKESIDE LIFESTYLE? Discover this Peaceful Pocket just steps to Lake Ontario and the Newport Marina! Breathe in the fresh lake breeze and enjoy the sound of crashing waves from your front steps. This DESIRED LOCATION is Perfect for COMMUTERS right off the Fruitland Rd exit. FREEHOLD Townhome END UNIT truly feels like a detached house, offering 3 BEDROOMS, 3 BATHROOMS and over 2,600sq ft of Living Space. Sprawling Main Floor Layout features gleaming Hardwood Floors, 2 Living Areas and extra Windows to let that sun pour in. Bright Kitchen offers Induction Stove, Island and 2nd Dining Area, 2nd Living space with a bay window and a Walk-Out to your Backyard Patio Oasis. Rare end unit offers so much outdoor space, 2nd patio and lots of grass to play and enjoy. Soaring Trees, easy to maintain garden beds and a pond set this tranquil scenery. West exposure gives you more sun to soak up for your evening BBQs. Massive Master Bedroom has French Doors, Hardwood floors, 5-Piece Ensuite Bathroom with Jacuzzi Tub, Double Sink and Sliding Doors to the BALCONY. 2nd Bedroom is large enough for your King sized furniture, has large Windows and may be converted back into 2 seperate bedrooms. Finished Basement includes a 3rd Bedroom or Rec Room, Laundry area and access to the DOUBLE CAR GARAGE and 2 Parking spaces. UPDATES include: Outdoor stairs, deck boards and 2nd floor Bathroom (2025) and some Windows (2020). Potential to OPEN ATTIC into 3rd level LOFT. SEE VIRTUAL TOUR FOR INTERIOR GUIDE AND FULL PHOTO GALLERY! (id:59646)
76 Base Line Road W
London South (South E), Ontario
First time buyers, downsizers or investors- check out this fantastic 2 bedroom, 2 bath condo unit in well maintained building in lovely Southcrest Community! Walking distance to public transit, restaurants, Southcrest nature trails, Shoppers Drugmart, grocery shopping plus easy access to Western University and downtown via the Wharncliffe Road corridor. This fantastic unit is move in ready and includes a large living and dining room with balcony access to enjoy the outdoors.Ample sized galley kitchen.Easy maintenance with laminate flooring installed through main parts of the unit including living,dining rooms and hallway.Good sized bedrooms including primary bedroom with 3pc ensuite and ample walk-in closet.In-suite laundry with washer & dryer and all appliances included.This unit shows great with both bathrooms newly updated,new dishwasher, and most of the unit has been freshly painted.Building amenities include exercise room and sauna.A great oppourtunity not to be missed! Fast possession available. (id:59646)
134 Maud Street
Central Elgin (Port Stanley), Ontario
STEPS TO THE MAIN BEACH! FOR LEASE LONG TERM, ONE YEAR TO START! Completely renovated with stunning finishes, move-in ready! A very bright and airy interior space. This unfurnished home offers 2 beautiful bedrooms with closets, a gorgeous 4-pc bathroom with new washer & dryer appliances. All new luxury vinyl plank flooring, open concept living & dining with gas fireplace. A new efficient ductless heat pump with A/C. New Kitchen with granite counters, & granite island with seating. Space for a dining table. A walk-out to a no-maintenance wrap-around deck and a river stone sideyard. Private parking for 2 vehicles. Comes with quiet full-time neighbours on both sides. It's the 4th house north of the Main Beach . This one is sure to please all who want to be very close to the beach but not right in the summer mayhem! Book your showing today, this house rental will not last long! (id:59646)
53765 Heritage Line
Bayham (Richmond), Ontario
Great Opportunity! This house offers 3 bedrooms and 1 bath and features an open concept kitchen and living space. The lower level features a family room area and a large additional space for storage. Laundry is conveniently located on the main floor. This property has had many updates and renovations and is looking for a handy buyer who can carry on the work and continue to add value to this property. (id:59646)
122 Andover Drive
London South (South N), Ontario
Welcome to 122 Andover Drive, nestled in Westmount, one of London's best neighborhoods. This lovely 3+1 bedroom, 2.5-bathroom single garage home offers comfort and functionality. You will love the beautiful laminate flooring that runs throughout the main and upper levels. The living room features a cozy electric fireplace, a spacious foyer, and a 2-piece bath. The kitchen offers plenty of counter space. Upstairs, you'll find three spacious bedrooms and a 4-piece bathroom. The generous primary bedroom features a walk-through closet that leads to a Jack and Jill bathroom, providing both privacy and convenience with dual access from the hallway. The fully finished basement includes a huge bedroom with a large window and a three-piece bathroom, a spacious laundry room, and a utility room. and a fully fenced backyard with a refreshed deck. Live in Westmount and enjoy the neighborhood's charm along with the convenience of nearby shopping, parks, recreational facilities, and top-rated schools (id:59646)
61 Shavian Boulevard
London North (North A), Ontario
Welcome to this beautifully renovated bungalow in the heart of Masonville, just a 5-minute walk to Masonville Mall and in the coveted Masonville Public School district. Fully redone from the studs up in 2019, this 2+2 bedroom, 3 full bath home is move-in ready and loaded with upgrades including over $50,000 in recent updates like fresh paint throughout and professional landscaping for added privacy and curb appeal. Step inside to a bright, open-concept main floor featuring hardwood flooring, pot lights, and a stunning custom kitchen with quartz counters, a sit-up island, oversized commercial fridge/freezer, and a hidden Scooby-Doo walk-in pantry. The kitchen flows into the spacious family room, anchored by a dramatic floor-to-ceiling tiled gas fireplace. Heated floors in the kitchen, laundry, and two bathrooms add extra comfort. The primary suite is a true retreat with a spa-like ensuite boasting a glass walk-in shower, soaker tub, and custom walk-in closet. The main floor also includes a deluxe laundry room with granite counters and built-ins. Downstairs, the finished lower level offers two large bedrooms with oversized windows, a full bath, and a spacious rec room ideal for entertaining or family movie nights. Outside, enjoy a recently privacy fenced backyard with a flagstone patio and lush gardens. The home also features a two-car garage, double-wide driveway, new gable roof design, and stone accents on the front façade. This is your chance to own a stylish, turn-key home in one of London's best neighbourhoods. Book your private tour today! (id:59646)


