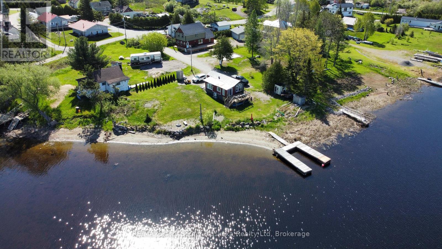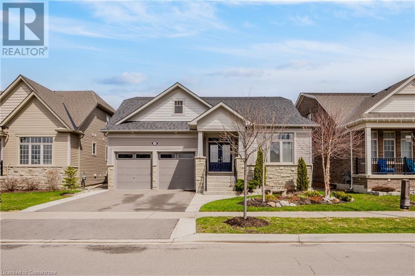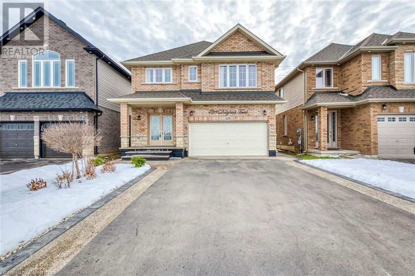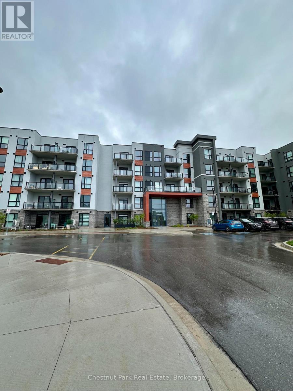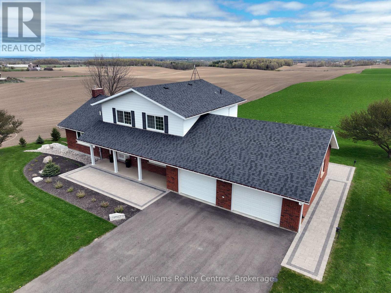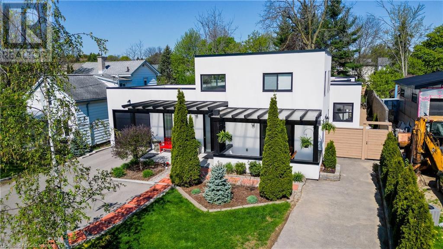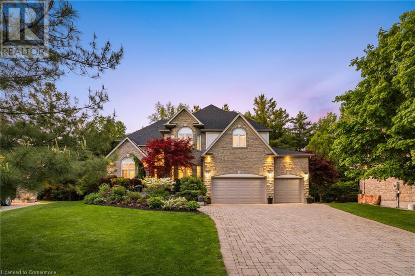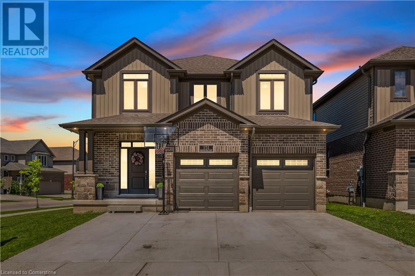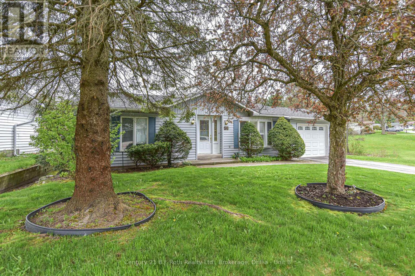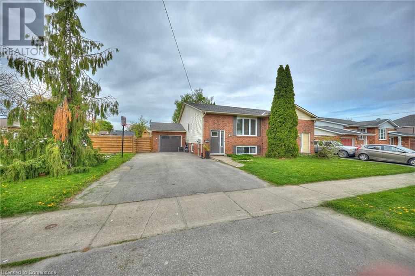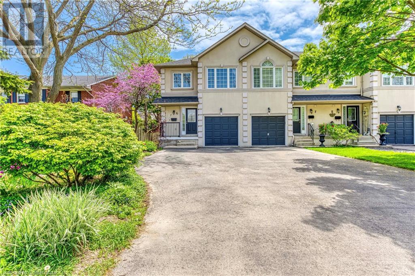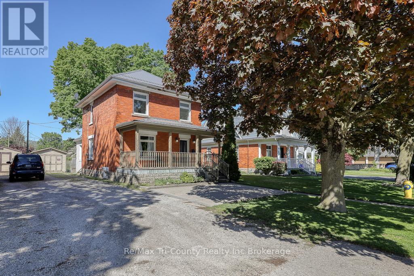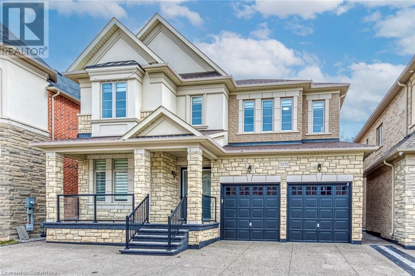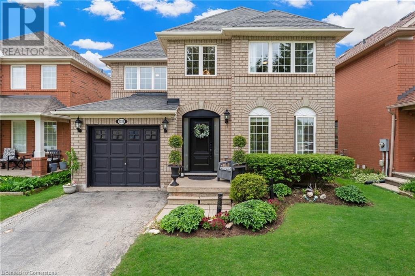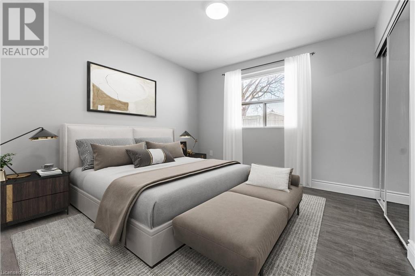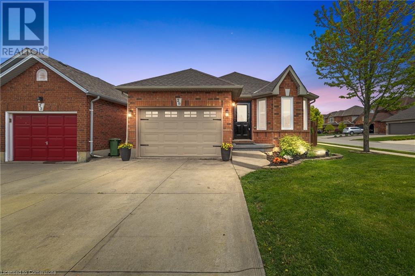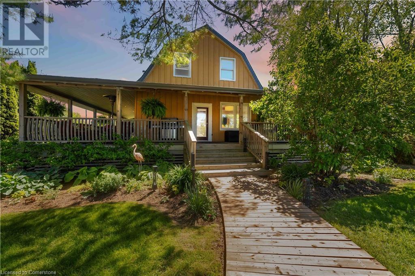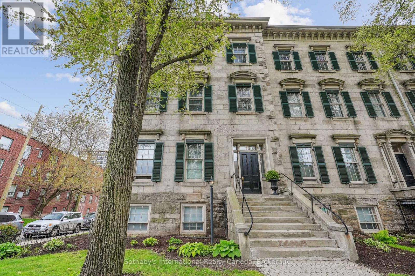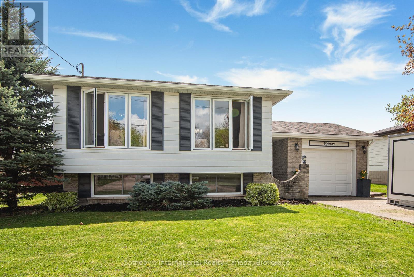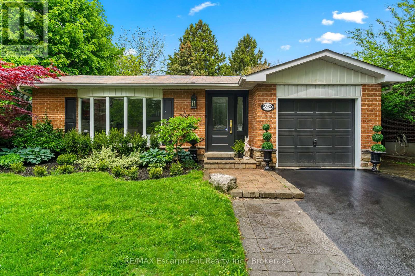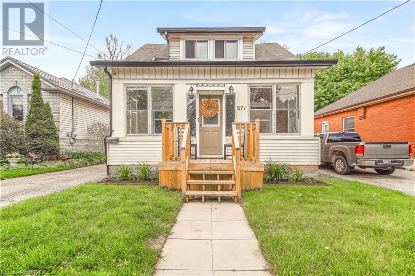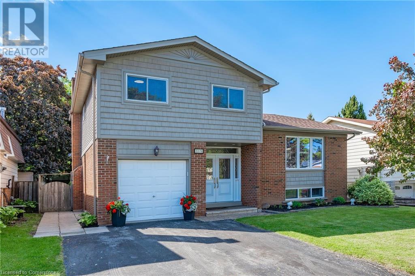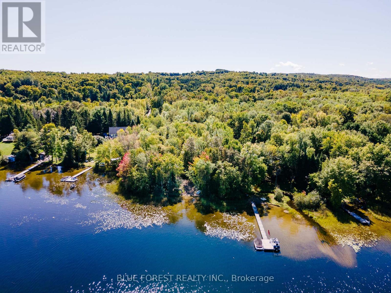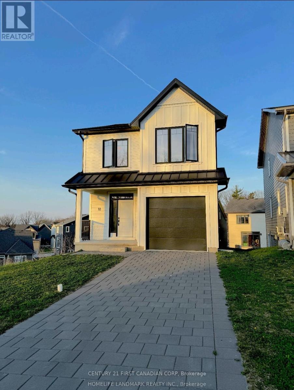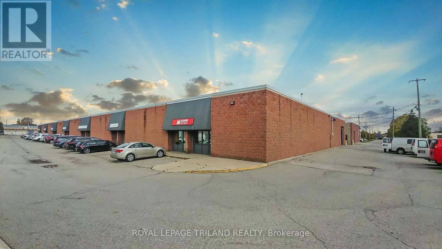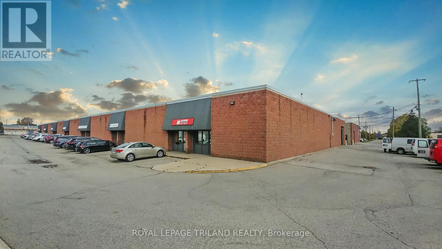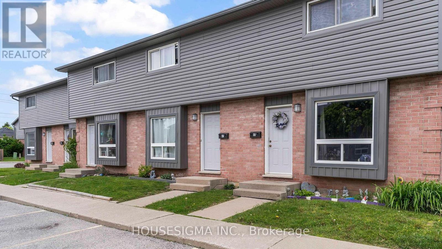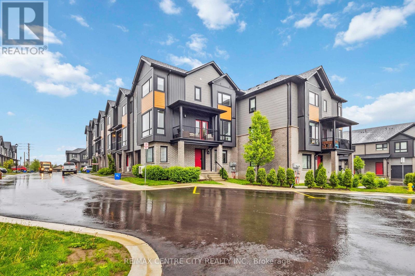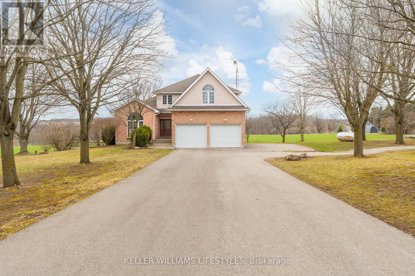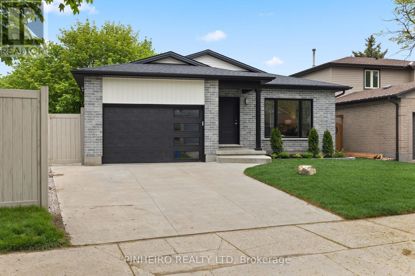2 Holland Avenue
Parry Sound Remote Area (Wallbridge), Ontario
WATERFRONT AT AN AFFORDABLE PRICE! BREATHTAKING WESTERN SUNSETS! Gateway to some of the best boating and fishing in the world, Approx 200' of contour Shoreline fronting on the Magnetawan River with direct access to Georgian Bay! This updated, cozy 2 bedroom bungalow is an ideal 4 season vacation retreat or home, Ideal rental opportunity, Enjoy the freedom of an unorganized Township, Enhanced with laminate floors throughout, Updated kitchen with stainless appliances, Convenient laundry, facilities, heat pump, air conditioning units for year-round use, Easy access level lot, Includes building plans for a chalet style home, Offering the potential to expand or build your dream home/cottage, Walk out to new Sun deck to Enjoy panoramic waterfront views, Year-round road access, Relax, swim, boat, fish, right from your doorstep, Short boat ride to the open waters of Georgian Bay for endless boating, cruising, fishing, canoeing, paddle boarding and kayaking. Great area for snowmobiling, Excellent access to Hwy 400 for travel north to Sudbury or south to Parry Sound & the GTA! (id:59646)
56 Harpin Way E
Fergus, Ontario
THE ONE that offers 2 incredible homes in one! Welcome to the beautifully renovated 56 Harpin Way E located in the Storybrook subdivision of Fergus. Greeted w/ incredible curb appeal this bungaloft will prove to be everything you've been looking for w/ over $150,000 invested in thoughtful upgrades. The captivating open-concept layout has new engineered hardwood floors, a large living room w/ a natural gas fireplace & soaring cathedral ceilings. The eat-in chef's kitchen features an oversized island w/ storage & seating, brand new stainless steel appliances, granite countertops & a beverage fridge. The dining room is conveniently located off the kitchen making hosting a breeze! The Primary Suite features a new custom closet, a 4-pc ensuite w/ a new vanity, comfort height toilet & a soaker tub. The loft area offers additional space for a family room, playroom or office. In addition, is a large bedroom & a 4-pc bathroom. This home offers maximum potential w/ a fully finished basement w/ a separate entrance making it the perfect multi-generational home or income helper. A stone pathway to the left of the house provides private access to the basement which is finished w/ luxury vinyl plank flooring, features a custom kitchen w/ stainless steel appliances & plenty of storage. Enjoy a dining area & large living room w/ an electric fireplace to keep things cozy. The large bedroom has broadloom carpet, an egress window & wall-to-wall closets. In addition is a 3-pc bathroom featuring a custom vanity w/ a marble countertop & a tile & glass shower. The storage room includes extra cabinets & plenty of space for storage. Outdoors you can enjoy a beautifully landscaped serene backyard w/ a large deck w/ a pergola & a lower stone patio w/ space for a BBQ. The yard is fully fenced, surrounded by mature trees & includes a shed. This prominent location is close to all the amenities Fergus has to offer, plus Elora and Kitchener-Waterloo are both a short drive away. Not to be missed! (id:59646)
428 Dalgleish Trail
Stoney Creek, Ontario
Spacious 4 Bed, 3 Bath double-car garage home on an oversized 123-foot deep lot overlooking a quiet pond. This all-brick home has great curb- appeal with a deep asphalt driveway widened with decorative concrete and paver edging and a covered porch with double-door entrance. Wide foyer with closet, upgraded tiles, powder-room and access to garage. Bright and spacious open-concept layout with tall windows and walk-out to fully fenced back-yard with massive concrete patio and complete privacy. Large eat-in kitchen offers plenty of counter-space with a L-shape layout and massive kitchen island with breakfast seating, upgraded light fixtures, hardwood cabinets and stainless-steel appliances. Hardwood stairs lead to second floor opening to a spacious family-room area. Oversized primary bedroom with walk-in closet and ensuite bath. Three more generously sized bedrooms share a second 4 piece bath. Unfinished basement has tons of potential for additional living space. Ideal location close to schools, shopping, transit, parks and trails. Book a showing today! (id:59646)
247 Grey Silo Road Unit# 205
Waterloo, Ontario
Upscale Condo Living in Prestigious Carriage Crossing! Welcome to Trailside at Grey Silo Gate, nestled in the sought-after Carriage Crossing neighbourhood of Waterloo. This bright and expansive 2-bedroom, 2-bathroom condo offers over 1,325 sq. ft. of refined living space with exceptional upgrades throughout. The open-concept layout is designed for both comfort and style. A chef’s dream, the gourmet kitchen showcases stainless steel appliances, a large breakfast island, generous pantry, custom cabinetry, tile backsplash, and under-cabinet lighting. The spacious living and dining area flows seamlessly to a private covered balcony—perfect for entertaining or unwinding. Retreat to the serene primary suite, featuring dual closets and a spa-like ensuite with a glass-enclosed shower and premium finishes. A second bedroom or den, insuite laundry and a modern 4-piece bath provide additional comfort and flexibility. Additional highlights include two exclusive parking spaces (one underground, one surface), a dedicated storage locker, and access to well-maintained common areas including rooftop patio with Barbeques and lounge area. Ideally located near RIM Park, the 76-km Walter Bean Grand River Trail, Grey Silo Golf Club, top schools, universities, dining, shopping at Conestoga Mall, and quick access to the expressway—this is upscale condo living at its finest in one of Waterloo’s most coveted communities. (id:59646)
413 - 4 Kimberly Lane
Collingwood, Ontario
Welcome to the Royal Windsor Condominiums located in the picturesque Collingwood. This exquisite 1,250 sq. ft. unit promises a luxurious living experience, featuring breathtaking views of Blue Mountain and convenient access to the waterfront. The layout includes two spacious bedrooms and two bathrooms, complemented by a balcony that faces east-ideal for enjoying your morning coffee in the sun. The unit has been tastefully upgraded, showcasing modern flooring and high ceilings throughout. The white kitchen is equipped with quartz countertops, a breakfast bar, and stainless-steel appliances, enhancing both functionality and style. Additional features include one assigned underground parking space, a storage locker on the same floor, and an open-concept design that exudes elegance. The primary bedroom boasts a walk-in closet and a four-piece ensuite bathroom, while the second bedroom also offers a walk-in closet, providing ample storage options. Situated in the highly sought-after community of Balmoral Village, Royal Windsor embodies an innovative vision rooted in principles that celebrate life, nature, and holistic living. This vibrant adult lifestyle community is meticulously designed to promote health and activity. Residents will enjoy a rooftop patio with stunning views of Blue Mountain and the Osler Bluff Ski Club-a perfect venue for socializing with neighbours, hosting barbecues, and taking in the natural beauty of the area. (id:59646)
16 - 5 Invermara Court
Orillia, Ontario
For Lease Beautiful 3 Bed, 2 Bath Home in Desirable Gated Community! Step into comfort and convenience with this charming 3-bedroom, 2 full-bath home located in sought-after Sophie's Landing. Featuring brand-new flooring throughout, this home offers a spacious layout with main floor laundry and an attached garage for easy living. Enjoy access to fantastic community amenities including a sparkling pool , scenic waterfront areas and residents only docks. The cute backyard is ideal for entertaining or unwinding after a long day. Located in a prime area close to shops, dining, and more, this home has everything you need. Don't miss this rare rental opportunity! (id:59646)
17 5th Avenue
Cambridge, Ontario
Welcome to 17 5th Avenue – a delightful, well-cared-for home located in the heart of Cambridge. This charming property seamlessly blends classic character with modern touches, making it an excellent choice for families, first-time buyers, or investors. Inside, you’ll find a warm and inviting atmosphere with spacious principal rooms, an abundance of natural light, and stylish finishes throughout. The thoughtful layout features a bright living room, an updated kitchen with generous cabinetry and counter space, and comfortable, well-proportioned bedrooms. Whether you're hosting guests or enjoying a quiet evening, there’s a perfect spot for every moment. Step outside to a private backyard oasis, ideal for entertaining or unwinding, surrounded by mature trees and space for gardening or outdoor fun. Situated in a quiet, family-friendly neighborhood just minutes from schools, parks, shopping, and major routes, this home offers the best of community living in one of Cambridge’s most established areas. Don’t miss this incredible opportunity—book your private tour today and see all that 17 5th Avenue has to offer! (id:59646)
2219 County Rd 42
Clearview, Ontario
Welcome to this fully renovated and beautifully landscaped home offering panoramic views that expand from Georgian Bay to Snow Valley Ski Resort. Situated on a spacious 1-acre lot, this 5-bedroom, 3-bathroom gem is perfect for families or multi-generational living with its separate in-law suite with private entrance. Enjoy the heart of the home in the oversized kitchen featuring a large island, quartz countertops, and open flow into the main living area. The main floor boasts hardwood flooring, a cozy wood-burning fireplace, and a spacious bedroom and full bath, ideal for guests or single-level living. Step outside onto the expansive, maintenance-free water shedding PVC deck complete with BBQ propane hookup perfect for entertaining or relaxing while taking in the serene landscape. The lower level walk-out basement features a propane fireplace, ample living space, a bedroom, full bathroom and kitchen. This property also includes a double car garage and a large coverall shop providing abundant storage and workspace for all your tools, toys, and hobbies. The newly paved driveway has room for numerous vehicles. Located in the heart of a four-season paradise, you're just minutes to the charming town of Creemore, Devils Glen, Mad River Golf Club, Dufferin County Forest, Wasaga Beach and Collingwood/Blue Mountain. Skiing, golfing, boating, and cycling adventures await right at your doorstep. Don't miss this rare opportunity to own a piece of paradise in Clearview! (id:59646)
144a Cornerbrook Crescent
Waterloo, Ontario
Welcome to Lakeshore North! This 3-bedroom, 2-storey is set on a mature, private lot surrounded by trees. Located just minutes from top-rated schools, Cornerbrook Park, shopping, the St. Jacobs Market, Laurel Creek, the Stork Family YMCA, and quick access to the LRT and expressway—this location truly has it all. Main floor features eat-in kitchen, dining room and living room with sliding doors to a large deck overlooking tree-lined backyard. Upper level features three generously sized bedrooms, including a primary bedroom complete with its own home office or nursery and sliders to deck—an ideal layout for growing families or remote work. A 4-piece bath completes the upper level. Lower level has a rec room, 3pc bath and laundry facilities. Oversized garage with pull through doors for added functionality. (id:59646)
149 Woolwich Street
Waterloo, Ontario
Step into an elegant lifestyle with this meticulously crafted 3,340 sqft minimalist residence, blending sophistication with a connectedness to its green surroundings and a sustainable ethos. Steps from Kiwanis Park and the Grand River, this residence offers a flow that caters to both vibrant gatherings and serene retreats. Energy-efficient features like a flat roof, adjustable in-floor heating throughout the home, sun tunnels and a top-down AC system ensure year-round comfort with style and sustainability. From the moment you enter, the statement staircase of solid wood, iron, and glass sets a refined tone, complemented by a thriving indoor green wall bathed in natural light. Take special note of a towering walnut tree, visible via skyline windows. The bright foyer flows into a welcoming sitting area and a chic guest half bath. Just to the right is a wonderfully flexible space with an ensuite bath and a walkout to a walled patio with views of the front gardens. The heart of the home is an open-concept kitchen which integrates beautifully with the principal spaces. High ceilings and abundant windows elevate the space’s airy, connected feel. The 58x240ft lot, oriented from East to West, boasts a deep front yard adorned with trees and perennials, and a gracious setback from the road. A pergola and overhead door are bracketed by dual driveways and a drive-through attached garage, offering vehicle access to the backyard. The primary suite includes a wood-burning stove, patio doors opening to a deck with garden views, and a spa-inspired ensuite featuring double sinks, a 6’ window, and a 4’x6’ shower. The upstairs loft (a professional studio with 360-degree views) offers a perfect balance of openness and seclusion. The supplementary bedrooms are thoughtfully designed with space for desks and couches, and expansive windows that invite natural light and cross ventilation. This home isn’t just a residence - it’s a conscious statement of a sleek modern lifestyle. (id:59646)
1096 Jalna Boulevard Unit# 64
London, Ontario
Fantastic, very well-maintained, great location, second level single-floor condo, perfect for first time home buyers or someone looking to downsize or for investors. This 2 bedroom, 1 bath is walking distance to White Oaks Mall, Walmart, bus routes, medical clinic and numerous popular amenities. Kitchen renovated in 2023 with new stove, refrigerator, washer and dryer. Move-in ready with virtually nothing to do, you don't want to miss this opportunity. The moment you open the door; the spaciousness is evident with a spacious foyer and generous storage next to it. Continue into the large open concept dining plus living room with a cozy corner gas fireplace. All freshly painted. Across each side of the living room, you will find two large bedrooms with the 3pc bath across from the master bedroom. The kitchen includes ample storage, plenty of counter space. Ensuite laundry with additional storage is a bonus. Let's not forget the sliding glass doors off the living room providing you with your own patio. This complex also offers an outdoor pool for summer enjoyment. Easy access to the 401 and 402. (id:59646)
80 Cedarbrook Court
Cambridge, Ontario
Nestled on a rare .89-acre lot in a highly desirable court, this remarkable home offers nearly 5,000 sqft of living space, blending charm and elegance with a breathtaking natural setting. Surrounded by lush trees, a serene pond, and protected greenspace as its backdrop, the property provides a tranquil retreat that’s as inviting as it is impressive. Inside, you’ll find expansive living areas with soaring 10' ceilings, rich hardwood floors, crown moulding, recessed lighting, and oversized windows that flood the home with natural light. The chef-inspired kitchen is a true standout, featuring top-tier upgrades and premium amenities. With five spacious bedrooms, including three luxurious ensuites, the home offers ample room for family and guests, ensuring comfort and privacy for all. Adding even more versatility, the walk-out basement offers an excellent opportunity for a nanny suite or in-law setup, providing a private, self-contained space with easy access to the outdoors. The yard is fully fenced, offering both security and privacy, and serves as an ideal space for outdoor living. Step outside to the custom composite deck, designed for entertaining and relaxation, complete with a BBQ area and multiple seating zones. The crowning jewel of the backyard is the sparkling saltwater pool, creating a peaceful oasis where you can unwind and enjoy the natural beauty of the surrounding landscape. With countless updates throughout, this home combines modern luxury with timeless appeal, offering a true retreat in every sense (id:59646)
151 Mountain Holly Court
Waterloo, Ontario
QUALITY GIES CONSTRUCTION, well known quality builder. One owner home well maintained. This 4 bedroom executive style home features a lovely main floor footprint. Large foyer with custom built glass sliders and closet organizers. Open concept Great room, featuring large windows bringing in natural sunlight, lovely entertaining, island kitchen, granite counter tops in kitchen and bathrooms. Dining room area with sliders to deck. Stainless steel appliances, large main floor laundry room with custom built in cabinetry and floating shelves and stainless sink. A wonderful choice soft colours through out giving this home a contemporary feel. Primary suite features double walk in closets, luxurious ensuite with soaker tub and large walk in shower and private toilet room. This home also has added features including a very large rec room. Ideal for movie nights, work outs and office space! Very well maintained, fenced yard, patio and large metal gazebo! concrete driveway that fits 3 cars. A total of 5 parking spaces including the garage. (id:59646)
56 Tecumseth Pines Drive
New Tecumseth, Ontario
Welcome to 56 Tecumseth Pines! 2 bedroom bungalow in a premium location backing onto the pond. The open concept main floor features a bright living room, dining room & kitchen. You are sure to enjoy the sunroom with walkout to rear patio overlooking the pond and wonderful landscape. There is a main floor master bedroom with 4 piece ensuite and a second bedroom with semi ensuite privilege to the 2 piece powder room. This home has a full basement that offers a rec. room, 2 piece bath, laundry room and ample storage! Paved driveway and attached 1 car garage. Central air & Natural gas furnace are new within the last 5 years. You're sure to enjoy this residential Adult lifestyle community with a stunning landscape and friendly atmosphere! There are several amenities to enjoy including Community Centre, Indoor Swimming Pool, Tennis/Pickle ball Courts, Bocci Courts, Shuffleboard Courts, Library (music and television room), Exercise Room, Workshop, Billiards Room, Multipurpose Room, Bowling & Darts. New land lease fee - $1050/mo plus est.taxes of 183.15/mo; water use billed quarterly. (id:59646)
3958 23rd Street
Vineland, Ontario
Entertainer’s Dream in the Heart of Vineland! Welcome to this beautifully updated 2 bed, 2 bath raised semi-detached bungalow with over 2000 square feet of living space, perfectly nestled in one of Vineland’s most desirable, family-friendly neighbourhoods. Thoughtfully designed for both daily living and entertaining, this home combines style, comfort, and flexibility. The open-concept main floor features a sun-filled skylight, creating a bright and welcoming atmosphere that flows effortlessly through the kitchen, dining, and living spaces — ideal for hosting family and friends. There’s even potential to add a third bedroom on the upper level without compromising the open, airy feel, offering added versatility for families or guests. Step outside to your private backyard retreat, complete with a new deck for entertaining and a treehouse that adds a playful charm. Whether it’s summer BBQs, morning coffee, or evening wine under the stars, this space is designed for connection and relaxation. Enjoy walk-up access to the garage, recent updates throughout, and a location that’s truly hard to beat — walking distance to one of the region’s top schools, close to award-winning wineries, local amenities, and just minutes to the highway for easy commuting. If you’ve been searching for a move-in ready home that offers lifestyle, flexibility, and charm — this is your match. (id:59646)
91 Aurora Street
Hamilton, Ontario
With cute-as-a-button curb appeal, this delightful property is nestled at the foot of the escarpment on a quiet street—a dream for outdoor enthusiasts who love cycling, hiking, and walking trails. Offering both convenience and character, just steps from public transit and boasts a spacious driveway with ample parking. Inside, the lovingly maintained home features an inviting living area that seamlessly flows into an oversized dining room & well-appointed kitchen. Two cozy bedrooms, one of which includes a staircase leading to an attic space—an excellent opportunity to create a teen retreat, or home office with your finishing touches. The spa-like washroom is a standout! The spacious mudroom/laundry room offers easy access to the fully fenced low maintenance private yard. This space is thoughtfully designed with a generous oversized closet, perfect for storing bicycles and other essentials. The location is unbeatable—within walking distance of the GO Station, St. Joe’s, Hamilton General Hospital, Corktown Park, Rail Trail Dog Park, the Escarpment Rail Trail, downtown, and a diverse selection of fantastic foodie restaurants. This charming home offers the perfect blend of character, comfort, and location! (id:59646)
2116 Prospect Street Unit# G
Burlington, Ontario
Welcome to this freehold end-unit townhome offering 3 spacious bedrooms and 3 bathrooms, 1,425 square feet above ground + fully finished basement. The main level boasts a bright, open-concept layout featuring a full powder room and patio doors that open onto a generous deck perfect for outdoor entertaining. Featuring gorgeous wide-plank engineered flooring throughout. The oversized kitchen is fully renovated with premium white cabinetry with crown molding, quartz countertops and premium marbled tiled backsplash. Upstairs, you'll will find a well-appointed primary bedroom complete with a 4-piece ensuite and walk-in closet. Two additional bedrooms, each with large windows and ample closet space, share another 4-piece bathroom. The finished basement adds extra living space with a large recreation room, excellent ceiling height, and a combined utility/laundry area. Enjoy the convenience of an attached garage with interior access and an automatic door opener. The fully fenced backyard backs onto mature trees, offering added privacy and a peaceful setting.Located less than a 15-minute walk from downtown Burlington and the lake, this home is also ideally situated just off the QEW/403 and a few blocks from the GO Station making commuting a breeze. Recent major updates include: shingles (2014), hot water heater (2017), furnace (2017), central air (2017), and sump pump (2017). Don' t miss out on this exceptional opportunity to own in a prime location! (id:59646)
3473 Vernon Powell Drive Drive
Oakville, Ontario
This gorgeous 3+1 bedroom townhome sits on a premium corner lot in the desirable Glenorchy community. With extra-large windows throughout, the home is flooded with natural light. The open-concept layout offers a functional flow, featuring a spacious family room, a separate dining area, and a well-equipped kitchen with granite countertops, stainless steel appliances, a breakfast bar, and plenty of storage ideal for everyday living. Upstairs, the primary bedroom includes a walk-in closet and a 4-piece ensuite. Two additional bedrooms and a main bathroom complete the upper level. The above-grade lower level offers a bright office or den, a 2-piece bath, and a laundry room providing practical space for work and daily routines. Conveniently located close to top-rated schools, the Oakville Trafalgar Memorial Hospital, shopping, trails, parks, and with easy highway access. This sun-filled corner townhome has it all you will love living here! (id:59646)
8 Beth Court
Tillsonburg, Ontario
Over sized private ravine lot located at end of quiet cul de sac.This 2 story home is full of rich character that has been meticulously maintained.Enjoy everyday meals and meal prep in your spacious kitchen featuring oak cabinetry, solid maple butcher block counters and large island.An adjacent welcoming dining room is the ideal setting to celebrate holidays with family and friendsThe front living room has large window providing lots of natural light making it a prime office loaction.When its time to relax, settle in to your family room featuring field stone wood burning fire place, cozy for those cold winter nights. In the warmer months, enjoy the view of your pool, hot tub and the beautiful mature trees that line the backyard. On the second floor you will find 3 bedrooms and a convenient and sizable laundry room suitable for nursery/hobby room. The primary bedroom features a 3 pc ensuit, granite countertop, tiled walk in shower, divided closets plus cedar closet.Third bedroom has access to balcony through patio doors. Enjoy the view of the entire back yard making it a great place to enjoy a morning coffee or evening drink.Unique basement features the separate enterance coming from the back yard The basement features 2 pc bathroom with roughed in shower, rec room with wet bar area and game area large enough to fit pool table, or a good place for toys and play sets away from the tv area. A bonus room currently used as a home gym, with bedroom potential. The back yard is the perfect summer hang out spot with a large L shaped pool for swimming and hosting friends.Generous bricked entertainment area holds your bbq. Next to that you have spacious screened in porch area, great for taking a break from the sun and out door dining. This home has a 2 car garage comfortably fits 2 full sized vehicles plus roomy storage closets. List of upgrades available upon request. (id:59646)
339 Broadway Street
Tillsonburg, Ontario
Three bedroom century home located on Broadway Street in Tilllsonburg! Exterior features are covered and gated front porch with interlock front parking spot and gravel single driveway to the back. Back patio looks on to a fully fenced, partially shaded back yard with storage shed. Interior features include white cabinetry and granite counter tops in kitchen plus built in microwave/range hood. Formal dining room plus living room with large bright windows for family gatherings. Bonus room attached to dining room currently used as toy room and office/den. 2 piece main floor bath and back room that leads to back patio entrance. Second storey features three bedrooms and a 4 piece bath. The master bedroom has a large window with lots of natural light coming through. 4 piece bath has all white and chrome fixtures accented by light blue walls. Second story has a stairway leading to the storage space in the attic. Unfinished basement has laundry area with laundry tub, owned water heater, owned water softener, and spray foam insulated walls. Welcome to the perfect starter home for your family! (id:59646)
109 Foxbar Road
Burlington, Ontario
One-of-a-kind, charming family home just steps from the lake! Situated in one of Burlington's most desirable neighbourhoods, this inviting property features a flexible floor plan. Originally a 3-bedroom, the main floor now includes a spacious dining room that can easily convert back to a large primary bedroom, alongside two additional well-sized bedrooms. Set on a sun-filled lot with sought-after southern exposure, the home offers hardwood flooring, a bright and airy layout, and a cozy living area with a gas fireplace framed in original brick. The two bedrooms include a light-filled primary with built-in closets and a comfortable secondary room. The finished lower level with its own separate entrance offers excellent potential for an in-law suite, home office, or added living space. A heated, attached garage with its own entry adds everyday function and flexibility. Outside, the private backyard features a generous deck and a charming garden shed, perfect for enjoying the warmer months. This is an incredible opportunity, full of value, potential, and that rare combination of location and lifestyle. (id:59646)
3152 Goodyear Road
Burlington, Ontario
Welcome to this stunning 3060 sqft home located in the highly desirable Alton Village community. Step inside to discover a spacious main floor featuring soaring ceilings, gleaming hardwood floors, and a chef-inspired kitchen with a massive island, quartz countertops, and high-end stainless steel appliances. The open-concept great room is flooded with natural light from expansive windows. Convenience is key with thelaundry room located on the second floor, easily accessible to all bedrooms. Upstairs, you'll find four generously sized bedrooms, perfect forfamily living. The primary bedroom features a luxurious 5 piece ensuite, and walk-in closet. The third-floor loft offers endless possibilitiesidealfor an office, playroom, or extra living space. The basement remains unfinished, offering plenty of potential to customize. Ideally located near schools, parks, public transit, and major highways. Book a showing today! (id:59646)
3173 Meadow Marsh Crescent
Oakville, Ontario
Spotless 4 Bed, 4 Bath Detached On A Rare 45X96 Foot RAVINE LOT In Desirable Joshua Meadows. 3,143 Sqft Of Premium Finishes, High Ceilings And Hardwood Flooring On Main Floor And Zebra Blinds Throughout. Double Entrance Door Opens To Wide Foyer, Large Office, 2-Piece Powder Room And Large Laundry/Mudroom With Access To Upgraded Garage with Professionally Installed Epoxy Flooring and Storage . Separate Living/Dining Room Space With Buttler's Access To The Kitchen. Open-Concept Family Room With Gas Fireplace, Gorgeous Chandelier And Massive Windows Overlooking The Forest In Back Yard. Upgraded Eat-In Kitchen With Stainless Steel Appliances, Centre Island, Granite Countertops, Patterned Tile Backsplash And Large Breakfast Area With Walk-Out To Oversized Stone Patio In The Back Yard. Second Floor Features Massive Bedrooms With 9 Foot Ceilings. Deep Primary Bedroom With 2 Large Walk-In Closet With California Closet Cabinetry) And Gorgeous Ensuite Bath With Walk-In Shower. Second Bedroom With Private Ensuite. Third And Fourth Bedrooms Share A Jack & Jill Bath. Upgraded Hepa Air Filtration System, Water Filter System In Kitchen And Owned Water Heater. Great Location Close To All Amenities, Highways And Transit. Water Hater Heater Is Owned. Ss Gas Stove, Fridge, D/W, Water Filtration System In Kitchen, Washer & Dryer, Large Gazebo in Backyard, Upgraded Zebra Blinds with blackout feature in all bedrooms. (id:59646)
2326 Proudfoot Trail
Oakville, Ontario
Step into unparalleled elegance at 2326 Proudfoot – a crown jewel in Oakville's coveted West Oak Trails community. This stunning all brick, two storey detached freehold (1264sf) radiates pride of ownership, nestled on beautifully landscaped, fully fenced lot. A spotless tile floor leads you into this house with a soaring front foyer with second floor views. A flowing layout leads to a chic eat-in kitchen showcasing ‘crisp’ white cabinetry, a striking navy blue peninsula, and capped off w/ white quartz countertops. The adjacent dining area, with patio door access, opens to a sprawling backyard oasis featuring a wraparound deck and lower-tier patio—perfect for sun-soaked summer gatherings with southern exposure. An expansive living room, stretching nearly the width of the home, boasts rich hardwood floors and oversized windows that bathe the space in natural light. A convenient & stylish 2pc powder bathroom completes the main level. Upstairs, three generously sized, carpeted bedrooms await, served by a modern 4pc bath.Full height basement is a clean slate – let your imagination run wild! The backyard has large wraparound deck and a lower tier patio area. Bonus: single attached garage w/ paved driveway (2+cars), furnace & A/C ’22, updated baths, +++! Embrace a vibrant, walkable lifestyle with access to Forest Trail Public School, Oakville Memorial Hospital, shopping + public transit, & nearby Sixteen Mile Creek! This home packs a lot of value - ultimate area to ‘plant roots’ in a mature & picturesque location – don’t miss out! (id:59646)
744 Lincoln Street Unit# 19
Welland, Ontario
Receive the 4th month FREE with a signed lease! Live in this newly renovated 2 bedroom suite on the lower level of three storey walk up. Highlights include: fridge, stove, laminate counter tops, ceiling height kitchen cabinets, ample storage space On-site card laundry. Parking available for additional $50 per month. No elevator. Hydro and Heating COST IS EXTRA. (id:59646)
744 Lincoln Street Unit# 13
Welland, Ontario
Receive the 4th month FREE with a signed lease! Live in this newly renovated 2 bedroom suite on the lower level of three storey walk up. Highlights include: fridge, stove, laminate counter tops, ceiling height kitchen cabinets, ample storage space On-site card laundry. Parking available for additional $50 per month. No elevator. Hydro and Heating COST IS EXTRA (id:59646)
29 Briarose Place
Hamilton, Ontario
Welcome to 29 Briarose Place - A Rare Gem in a Prime Mountain Location! This beautifully maintained 4-level backsplit is nestled on a spacious corner lot in a quiet, family-friendly neighbourhood. Offering exceptional curb appeal and a thoughtfully designed layout, this home boasts 4+1 bedrooms, providing ample space for growing families. Complete with finished basement and fully fenced in private yard. Recent updates include new windows (2023), furnace and AC (2021) . Located just minutes from the highway, schools, shopping, and restaurants, convenience is at your doorstep. (id:59646)
991 Twenty Road
Jordan, Ontario
his 40.7-acre farm in the Jordan countryside bordering on Fenwick in Pelham features a charming 3-bedroom Dutch colonial farmhouse with a large wrap-around porch. Inside, the eat-in kitchen is equipped with a breakfast bar, 3 appliances, and a dinette area, along with a 2 pc bathroom. Next, enter the large great room which boasts a cozy wood stove, dining room area, and bar set up with a side entrance to the sweeping wrap-around porch. Up to the second floor which offers two bedrooms, a main bathroom, and a laundry room with ample closet space. Retreat to the lower level which is finished with a home theater/media room plus a third bedroom, wine cellar, storage and mechanical rooms, with an impressive 10' ceiling height. Additionally, the property includes a 6950 sqft. barn with offices, retail area, large storage rooms, and a workshop, which the owner is willing to lease back at $5,500 per month for 3 to 5 years. The land is currently leased to a local farmer for cash crop cultivation. The property also features a wood lot and ponds, with access to 16th St. along the northern boundary, making it a versatile and attractive investment opportunity in the region. The serene surroundings and well-maintained grounds make it a perfect place for relaxation or starting a new venture. Close to QEW access and airports in NY State and Toronto. (id:59646)
144 Albany Avenue Unit# 2
Hamilton, Ontario
Welcome to 144 Albany Ave – Your charming Homeside retreat! This cute and cozy 1-bedroom unit is tucked away on a quiet street in Hamilton’s friendly Homeside neighbourhood. Perfect for singles or young professionals, this well-maintained space features the convenience of in-suite laundry. The kitchen offers plenty of storage, and the living area is just right for relaxing or entertaining a friend or two. Best of all, utilities are ALL INCLUDED!!! Enjoy a private entrance, and the charm of living in a residential pocket that’s walking distance to transit, parks, shops, and Ottawa Street’s trendy cafes and antique markets. Whether you’re just starting out or looking to downsize, this cozy unit is a sweet place to call home. Highlights: 1 bedroom, 1 bathroom, in-suite laundry, quiet, walkable neighbourhood, and close to transit & local amenities. (id:59646)
4126 London Court
Niagara Falls, Ontario
Welcome to 4126 London Court, a stunning property nestled in the heart of Niagara Falls. This charming home offers unparalleled comfort and convenience, boasting 3 spacious bedrooms, 2 versatile rooms and 3 renovated full bathrooms. The open-concept layout creates an inviting atmosphere, perfect for entertaining guests or enjoying family gatherings. The renovated kitchen features quartz countertops, breakfast bar and stainless steel appliances, making meal preparation a breeze. Relax and unwind in the cozy living room and family room, complete with large windows that fill the space with natural light. Outside, the beautifully landscaped large backyard oasis awaits, featuring a spacious deck and lush greenery, ideal for summer barbecues and outdoor enjoyment. Conveniently located near schools, parks, shopping, and dining options, this home offers the perfect blend of tranquility and urban convenience. Don't miss out on this fantastic opportunity to make this property your new home! (id:59646)
2 - 35 Duke Street
Hamilton (Durand), Ontario
Welcome to Sandyford Place one of Hamiltons most iconic heritage buildings, beautifully reborn. Built in 1859 as a row of stately stone terrace homes and once nearly lost to time, this architectural landmark has just undergone a remarkable transformation. With a revitalized condo corporation, drastically reduced fees, and lots of updates, Sandyford Place is once again a crown jewel in the heart of the venerable Durand neighbourhood. This exceptional second-floor corner unit offers over 1,030 square feet of elegant living space, bathed in natural light from north, east, and south exposures. Soaring 11-foot ceilings, grand north-facing windows, detailed window surrounds, wainscotting, and a decorative fireplace lend timeless character to the expansive living room a truly inspiring space. The kitchen is well-appointed with premium Bosch stainless steel appliances, attractive wood cabinetry, and tile flooring. Hardwood floors flow throughout the rest of the unit, complementing two generous bedrooms with large windows and ample closet space. The gorgeous 4-piece bathroom and in-suite laundry closet add everyday convenience. A rear door off the kitchen opens to a newly constructed, oversized fire escape balcony a peaceful outdoor retreat with sweeping views. Accessibility is thoughtfully addressed with an elevator offering access from the private parking lot to the rear entrance. Additional features include an unusually spacious storage locker and a parking space in the building's private lot. Located in the prestigious Durand neighbourhood, you're just steps to the Hunter Street GO Station, St. Josephs Hospital, Augusta Streets dining scene, Durand Park, and downtown Hamiltons shops, cafes, and culture. It doesn't get better than this! With only 12 units in this beautifully restored stone masterpiece, opportunities to own at Sandyford Place are exceedingly rare. This is your chance to live in a now-rejuvenated piece of Hamiltons history! (id:59646)
18 Hewitt Drive
Haldimand, Ontario
Discover exceptional value in this beautifully maintained, move-in ready home nestled in the heart of Hagersville. Designed for both relaxation and entertaining, this property offers a versatile layout and an inviting outdoor oasis. Enjoy sun-soaked summer days in the private backyard featuring an inground pool, or unwind on rainy evenings under the covered patio. Cozy up by the fireplace during winter in the spacious lower-level rec room, complete with a gas fireplace. The upper level features 3 generous bedrooms and a 4-piece bath, with a bright and airy open-concept living and dining area framed by large windows. The kitchen flows seamlessly into the main living space, making hosting a breeze. The lower level includes two additional bedrooms, a 3-piece bath, and a bonus roomperfect for a home office, gym, or playroom. The attached garage with inside entry adds convenience and functionality. Whether you're a growing family or looking for a home with flexible living spaces, this gem in Hagersville delivers comfort, style, and value. (id:59646)
17 - 1120 Queens Avenue
Oakville (Cp College Park), Ontario
Welcome Home: A Stunning Oakville Townhouse Awaits You! Love at first sight! This bright and spacious townhouse is a rare gem in a highly sought-after Oakville location that you wont want to miss. Perfectly nestled in a mature neighborhood, this meticulously renovated 3-bedroom, 2.5-bathroom unit is ready for you to move in and start living your dream life. Step inside and be greeted by a custom kitchen that's sure to inspire your inner chef, outfitted with high-end appliances and elegant finishes that blend style and functionality. The inviting breakfast area is bathed in natural light, thanks to a glass solarium featuring UV window film and custom blinds. The open-concept living-dining room boasts luxurious vinyl flooring, large windows that fill the space with warmth, and a charming wood-burning fireplace, perfect for cozy evenings. On the second level, you'll find two cozy bedrooms and a beautifully updated 4-piece bathroom. The oversized primary bedroom is a personal sanctuary, complete with a 3-piece ensuite and a spacious walk-in closet to accommodate all your wardrobe needs. Venture to the lower level where a delightful family room awaits, providing a walk-out to your private backyard oasis ideal for entertaining or enjoying a serene retreat. Additional features include an inside entry to the one-car garage, a convenient laundry room, a utility room, and crawl space offering plenty of storage space. Enjoy peace of mind with exterior maintenance, windows, doors, and roof covered by the condominium corporation. Recent updates enhance the building's charm, including stylish new siding, front doors, soffits, fascia, downspouts, lighting, and railings. Don't miss this opportunity to call this stunning townhouse your new home. Schedule a showing today and discover the perfect blend of modern comfort and classic charm in this desirable Oakville community! (id:59646)
2365 Devon Road
Oakville (Fd Ford), Ontario
Welcome to this charming 3 bedroom backsplit located in the very sought after south east Oakville. This beauty is situated on a ravine lot with a gorgeous rear patio and separate gazebo/fireplace area that you will be sure to love. It offers fabulous privacy, mature trees and a perennial garden. Backyard is serene & filled with beautiful wildlife and the sound of birds singing every morning. This gem comes with many upgrades and will not disappoint! The house has been freshly painted & features engineered hardwood flooring - white oak 9 1/2 wide plank - on the main and upper levels. The bright & spacious main living area features a large bay window and a custom built in fireplace with shiplap & napoleon insert. The dining room also features a stylish board and batten accent wall. The kitchen features white cabinets, updated stainless steel appliances, quartz countertops, and gold knurled handles. The large principle bedroom offers walk in closet and newly renovated 2pc en-suite. The lower level features built in fireplace with plenty of room for a man cave/workout area. The basement has built in closet and a very clean crawl space for plenty of extra storage. 2pc bath on this level. (id:59646)
271 Grey Street
Brantford, Ontario
A Perfect Starter Home! This spacious 3 bedroom, 2 bathroom home features an enclosed front porch where you can relax after a long day, an inviting living room for entertaining with a high ceiling and modern luxury vinyl plank flooring, a bright eat-in kitchen with a walk-in pantry and stainless steel appliances, a convenient main floor bedroom with more vinyl plank flooring, a beautiful 3pc. bathroom with a tiled walk-in shower, and a hallway leading back to patio doors that go out to a covered deck in the deep backyard where you can enjoy summer barbecues with your family and friends. Upstairs you'll find large bedrooms that share an ensuite privilege to the 4pc. bathroom, and the basement offers lots of possibilities with an area that could be made into a recreation room and there’s plenty of storage space. This home has updated vinyl windows, new luxury vinyl plank flooring in 2025, a new furnace and central air in 2016, new eavestroughs with leaf barrier in 2023 and more. A great opportunity to own a beautiful move-in ready home located in a quiet neighbourhood that’s close to parks, schools, shopping, and highway access. Book a private viewing for this lovely property! (id:59646)
85 Morrell Street Unit# 116 A
Brantford, Ontario
Welcome to 85 Morrell Street – a stylish and modern 2-bedroom, 1-bath condo perfectly located near the scenic Grand River and Brantford's extensive trail system. This is your chance to enjoy low-maintenance living with nature just steps away. This thoughtfully designed unit offers open-concept living with sleek finishes, a private balcony for morning coffee, and an exclusive rooftop patio – perfect for entertaining or unwinding under the stars. With only one previous owner, the home has been meticulously maintained and is move-in ready. Whether you're a first-time buyer, downsizer, or investor, this location delivers the best of both worlds: outdoor adventure and city convenience. Don’t miss your opportunity to own this beautiful condo while you can! (id:59646)
35 Hunter Way
Brantford, Ontario
Welcome to Your Forever Home at 35 Hunter Way! Step into over 4,000 sq ft of beautifully finished living space in one of West Brant’s most coveted neighbourhoods. This show-stopping 5-bedroom, 4-bathroom residence is tucked away on a premium lot backing onto serene green space—offering rare backyard privacy and peaceful views right from your windows. From the moment you enter, you’ll feel the warmth of a thoughtfully designed layout. A spacious foyer with elegant tile and oversized closet opens into a sunlit formal living and dining space—perfect for entertaining or hosting holiday dinners. The heart of the home lies in the expansive kitchen, featuring gleaming granite counters, a gas range with dual ovens, stainless steel appliances, and a stylish backsplash. Whether you’re whipping up a weeknight meal or entertaining a crowd, this space delivers. Just off the kitchen, the family room boasts soaring cathedral ceilings, a striking gas fireplace, and a stunning palladium window that floods the room with light and frames the lush backyard. The main floor also offers a convenient mudroom with laundry, a powder room, and direct access to your backyard retreat. Upstairs, the spacious primary suite is a peaceful haven with views of the treetops, a walk-in closet, and a luxurious ensuite with a jacuzzi tub and separate shower. Three additional large bedrooms and a full 4-piece bath offer flexibility for growing families, guests, or work-from-home needs. The fully finished lower level is an entertainer’s dream—with a huge rec room, fifth bedroom, full bathroom, and plenty of space for a home gym, theatre, or potential in-law suite. Step outside to your private resort-style backyard: a sparkling in-ground pool, large aggregate patio, and cabana equipped with electricity and plumbing. Completely carpet-free, and located minutes from top schools, trails, and shopping. Don’t miss your chance to own one of the most desirable homes in West Brant. Book your private tour today! (id:59646)
3379 Lansdown Drive
Burlington, Ontario
Discover your dream home in this stunning multi-level residence, perfect for families seeking space, privacy, and modern comfort! Nestled on a beautifully landscaped lot with exceptional curb appeal, this home boasts a serene private backyard, ideal for relaxation and entertaining. Step inside to a bright and airy foyer that leads to a main floor family room with walkout to the beautiful yard. The kitchen, dining room & living room are flooded with natural light from multiple windows and a unique skylight with a charming niche feature. The spacious open-concept living room flows seamlessly into a gourmet kitchen, complete with a large island and custom wood cabinets—perfect for hosting gatherings or family dinners. Cozy up by one of two gas fireplaces, adding warmth and ambiance to both the main floor family room and the fully finished basement, which offers versatile space for a home theater, gym, or playroom. Storage abounds with a large laundry room featuring ample cabinetry and crawlspaces designed for all your organizational needs. Upstairs, the multi-level layout ensures privacy and room for everyone, making it ideal for growing families or multi-generational living. Outside, enjoy a large private deck with pergola, perfect for summer barbecues or quiet mornings with coffee. Conveniently located within walking distance to two elementary schools and local parks, and just minutes from the QEW for easy commuting, this home combines lifestyle and location in one irresistible package. Don’t miss the chance to make this beautifully appointed property your forever home! (id:59646)
Lot 69 25th Line
Algonquin Highlands (Stanhope), Ontario
Maple Lake Estates, Lot 69 offers deeded access to Maple Lake, a serene and picturesque destination. Located via the 25th Line, this 2.13 acre property is ready for development within SR2 zoning with lots of trees, nestled in from the road. Hydro services are available near, ask the LA for more details. The community features year-round access via the 25th Line, maintained by the owner's association, and building permits can be obtained through the Township of Algonquin Highlands. Enjoy deeded lake access, steps away, and a sandy beach, with a public boat ramp nearby at 1085 Stanhope Airport Road. Additional amenities include a public telephone and water tap at the Stanhope Airport.Situated closely off Highway 118, this property is mere minutes from the villages of Carnarvon and West Guilford, and just 15 minutes from Minden or the ever growing Haliburton. With its proximity to the Greater Toronto Area, approximately 3 hours away, this property presents a fantastic investment opportunity, perfect for those seeking a tranquil lakefront retreat or a development project. Close to YYZ for investors who dream of building something on an affordable piece of land near Maple Lake and popular Haliburton! Lot Size is irregular, 666 feet on one side and 591 on one side (for depth) and frontage is 146 on one side and 159 feet on the other. (id:59646)
511 - 353 Commissioners Road W
London South (South D), Ontario
Stunning 1 bedroom and a den unit that has been renovated including new wood flooring, and freshly painted. This bright and contemporary unit includes a large den and sliding doors leading to an open balcony that faces south. (id:59646)
18 Julie Crescent
London South (South J), Ontario
Gorgeous Home built by Ironstone builders, Open concept, 3 Bedroom and 2.5 bathrooms, Engineered hardwood flooring throughout main floor, tiled floor in kitchen, Newer Fridge, Stove, Washer, Dryer and Dishwasher. 2nd floor has 3 spacious and bright bedrooms. Master bedroom with Walk-in-closet, and 3 piece ensuite. 4 piece main bathroom comes with soaker tub and shower. Close to 401, Victoria Hospital, Schools and parks. Available July 1st, 2025.. Requires credit score, employment info and application to lease. Perfect for single family. Property tenanted, requires 24 hours notice. (id:59646)
5-7 - 96 Bessemer Court
London South (South Z), Ontario
Industrial/Warehouse space located in the South London Industrial Park just minutes to the 401. 4,715 sq ft with two dock doors. Approx. 20% finished office space. 14 ft clear height. Adjacent unit also available (5,360 sq ft). Additional rent $3.75 per square foot. (id:59646)
3 - 96 Bessemer Court
London South (South Z), Ontario
Industrial/Warehouse space located in the South London Industrial Park just minutes to the 401. The space is 5,360 sq ft with two dock doors. Approx. 20% finished office space. 14 foot clear height. Adjacent unit also available (4,715 sq ft). Additional rent is $#3.75 per square foot. (id:59646)
47 - 1443 Huron Street
London East (East D), Ontario
This renovated three-bedroom, two-bath townhome is close to shopping, restaurants, Fanshawe College, and a recreation centre. The main floor features a large living room, updated eat-in kitchen with newer appliances, and a convenient 2-piece bathroom. The upper level has 3 large bedrooms with a 4-piece bathroom. The lower level adds significantly to your living space with a generously sized family room and great storage in the utility room. The back deck is great for the BBQ and entertaining all summer long. This is an affordable opportunity for a first-time buyer, investor, or someone looking to downsize. Don't miss out - book your showing today! (id:59646)
4395 Thomas Road
Southwold, Ontario
Welcome to this serene, nearly half-acre retreat, just minutes from the charming lakeside village of Port Stanley. Nestled amidst beautifully landscaped grounds with picturesque views of a tranquil forest and open meadow, this property offers an idyllic escape from the everyday. Gather around either the gas or wood-burning firepit and savour the peace of your private sanctuary. This thoughtfully designed 3+1 bedroom, 3.5 bathroom home showcases 9-foot ceilings and a bright, open-concept layout, ideal for both relaxed living and refined entertaining. The spacious, eat-in kitchen is a chefs delight, featuring a butcher block island, granite countertops, premium stainless steel appliances, and a walkout to a covered backyard patio, perfect for outdoor dining and summer barbecues. The adjoining Great Room exudes warmth and character, highlighted by a cozy gas fireplace, while the primary suite offers a restful haven with a walk-in closet and elegant 3-piece ensuite. A second bedroom enjoys the luxury of its own private 4-piece bath perfect for guests. An inviting den, framed with graceful French doors and bathed in natural light, provides a versatile space for a home office or an additional bedroom. A practical mudroom adds everyday convenience with a 2-piece powder room, laundry facilities, coat closet, and a spacious pantry. Downstairs, the fully finished lower level boasts 9 foot ceilings with an expansive family room with a second gas fireplace, an additional bedroom, a full 4-piece bath, and abundant storage. Additional features include a backup hydro generator for peace of mind. This home's location also offers effortless access to Lake Eries sandy beaches, the scenic Elgin Trail, and countless outdoor adventures. This is where comfort meets character, and everyday moments become something memorable. (id:59646)
59 - 819 Kleinburg Drive
London North (North B), Ontario
Exclusivity Meets Elegance in North London, Premier Townhome Enclave. Welcome to one of only four exclusive executive townhomes, a rare opportunity in North London's most sought-after community. This luxuriously appointed four-bedroom, four bathroom residence spans three spacious levels plus an expansive unfinished basement, offering more square footage and potential than most comparable units. Thoughtfully designed with both function and flexibility, this home features a main-floor bonus room ideal for a home office, children's playroom, or fourth bedroom, providing the perfect space to suit your lifestyle needs. Wake up to natural light pouring through large east-facing windows, filling the open-concept living and dining area with warm morning sunshine. The modern chef's kitchen is outfitted with brand-new, high-end appliances and contemporary finishes, perfect for entertaining or everyday living. Tucked into a quiet, family-oriented neighborhood, this home is just steps from YMCA trails, parks, and essential amenities. Located in the catchment of top-tier schools including Centennial Central PS, St. Catherine of Siena, Medway HS, Montcalm SS, Mother Teresa Secondary, and Eden High, this property delivers on both lifestyle and location. With unmatched square footage, premium finishes, and room to grow with a full unfinished basement, this is your chance to own one of North London's most exclusive and desirable townhomes (id:59646)
315405 31st Line
Zorra, Ontario
Welcome to your private oasis, where nature, luxury, and multigenerational living meet. This spectacular 100+ acre estate offers panoramic valley views, winding trails, serene ponds, and a scenic river. With 22+ workable acres and 78+ acres of pristine bushland, it's a haven for nature lovers, outdoor enthusiasts, and families alike. At the heart of the property sits a beautifully updated 4,131 sq. ft. home on 1.7 acres. The fully finished 1,365 sq. ft. walkout basement offers incredible in-law or multigenerational potential, with private access through the garage and side man door, plus double paved side parking. This level features a large family room with a fireplace, massive bedroom with walk-in closet, full bath (2022), rec room, and patio access. Upstairs, the primary suite is a true retreat: unwind in your private sitting room with fireplace, step onto the balcony for sunset wine, and rejuvenate in the spa-like ensuite, complete with a soaker tub under a skylight, heated floors, tiled shower, and double sinks. Three more spacious bedrooms and an updated family bath (2022) make this home ideal for large families. The main level offers open-concept living, a 2019-renovated kitchen with granite counters & stainless appliances, a cozy family room, breakfast nook, sundeck, fenced area ready for a pool, home office, powder room, and main-floor laundry. Extras include: 2-car garage, 20x30 workshop, heated kennel, generator-ready panel, new hardwood (2022), and more. This is more than a home; it's an experience. A lifestyle. Book your private showing to see what life could look like here! (id:59646)
178 Saddy Avenue
London East (East I), Ontario
Welcome to 178 Saddy Ave., a beautifully crafted NEW BUILD backsplit where modern design meets everyday comfort. Step inside to discover a bright, open-concept main floor with sleek finishes, engineered hardwood floors, natural light and plenty of space to entertain or relax in style. The modern kitchen w/ new stainless steel appliances flows effortlessly into the living and dining areas and also steps out onto the back deck perfect for hosting family and friends. Upstairs you will find three very generous sized bedrooms including a primary that has double closets and access to the 5 pc main bath w/ double sinks. The lower levels includes vinyl plank floors, a spacious rec room w/ gas fireplace, fourth bedroom and a beautiful 3 pc bath w/ glass shower. The basement offers a fully finished laundry room and bonus room that would function well as a home gym, kids room or craft space. Plenty of storage in the large unfinished mechanical area. The 1.5-car garage and fully fenced, beautifully landscaped mature lot complete this exceptional property. Set in a welcoming, family-friendly mature community, this home offers great looks, modern efficient mechanical systems exceptional finishes, and the quality in a new home you would expect. (id:59646)

