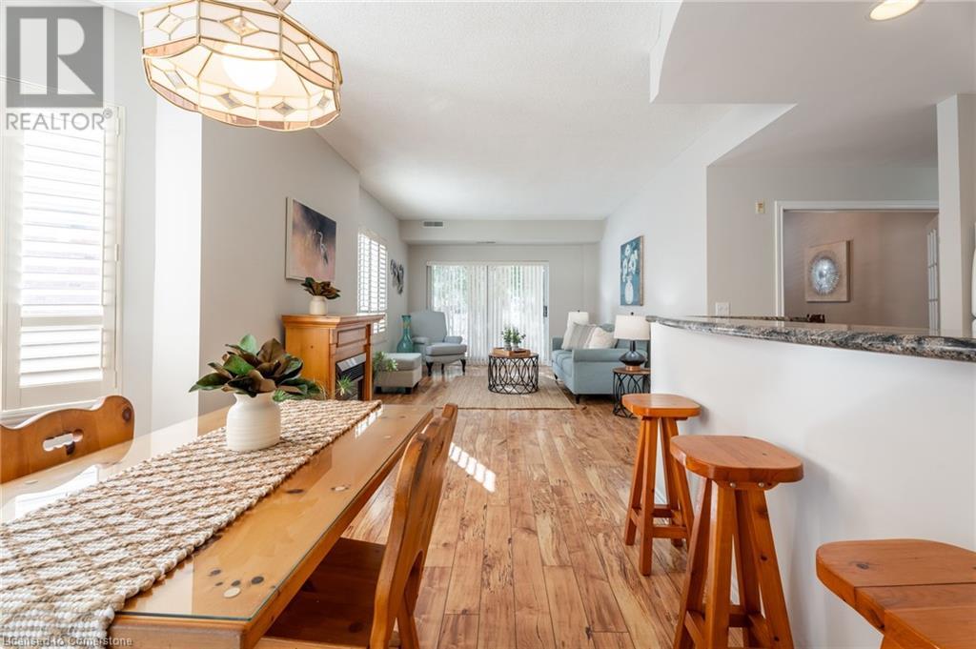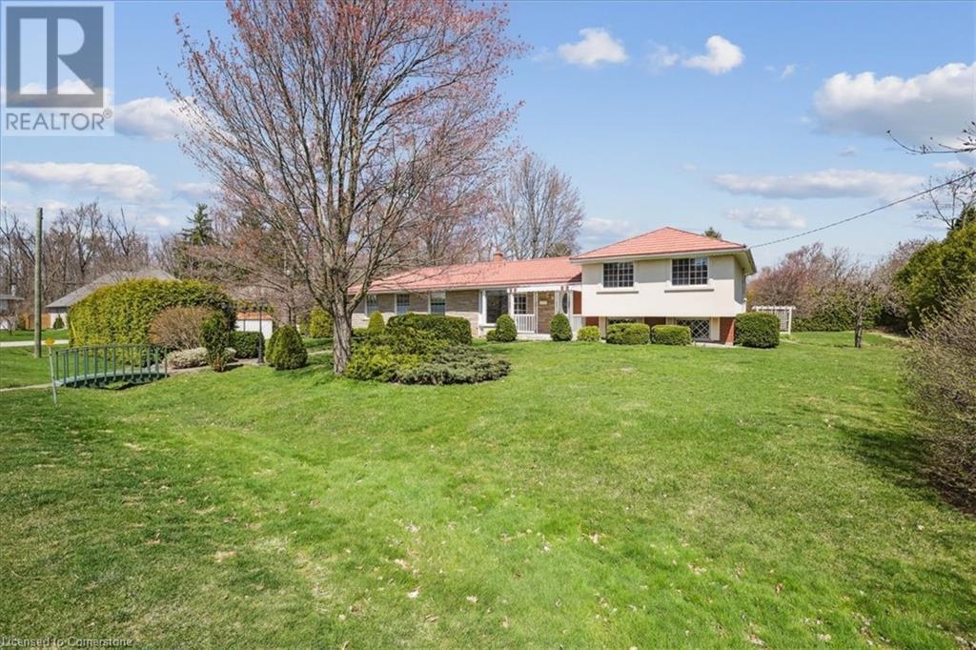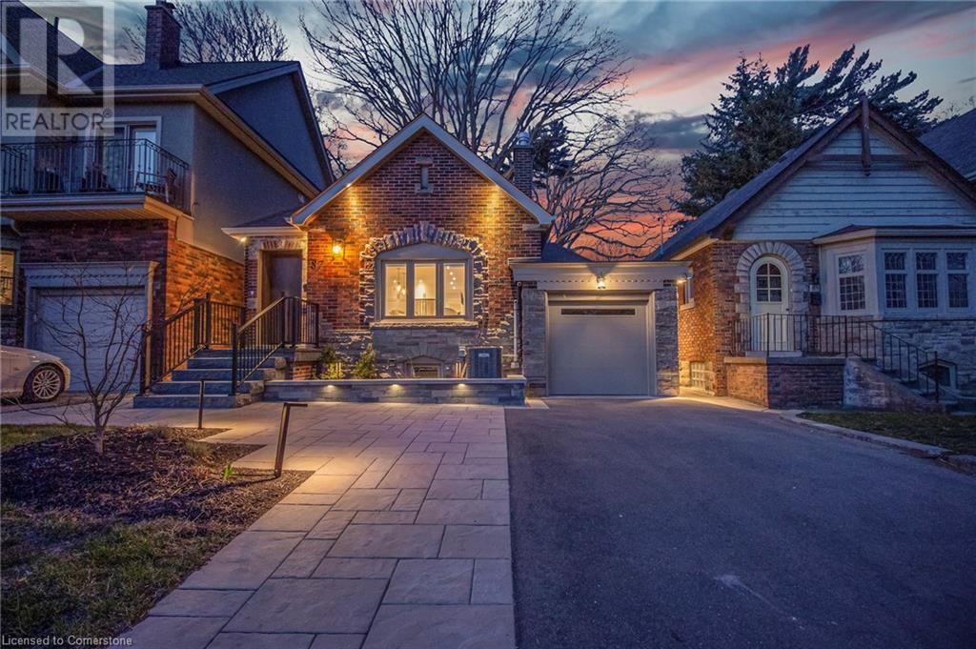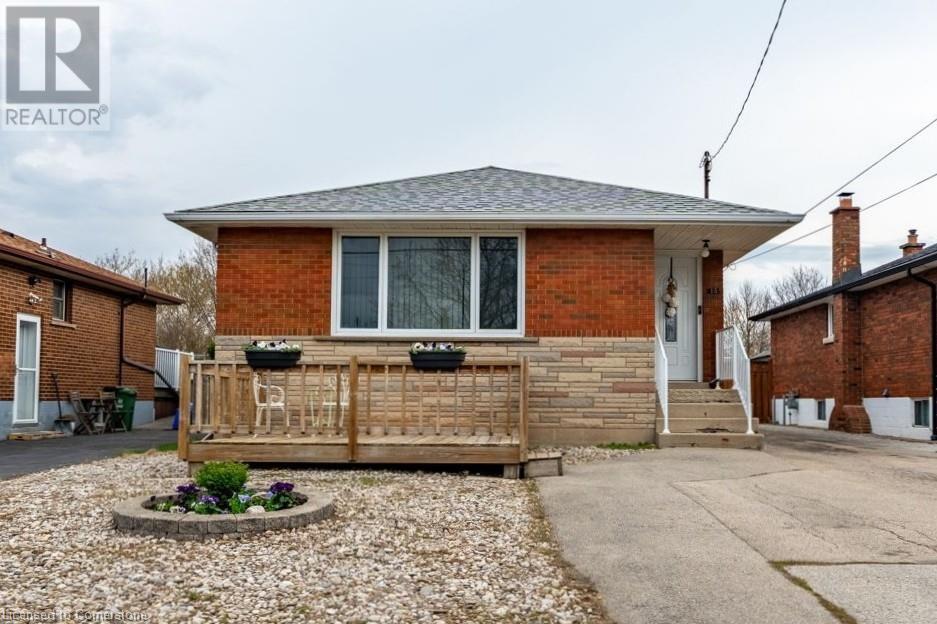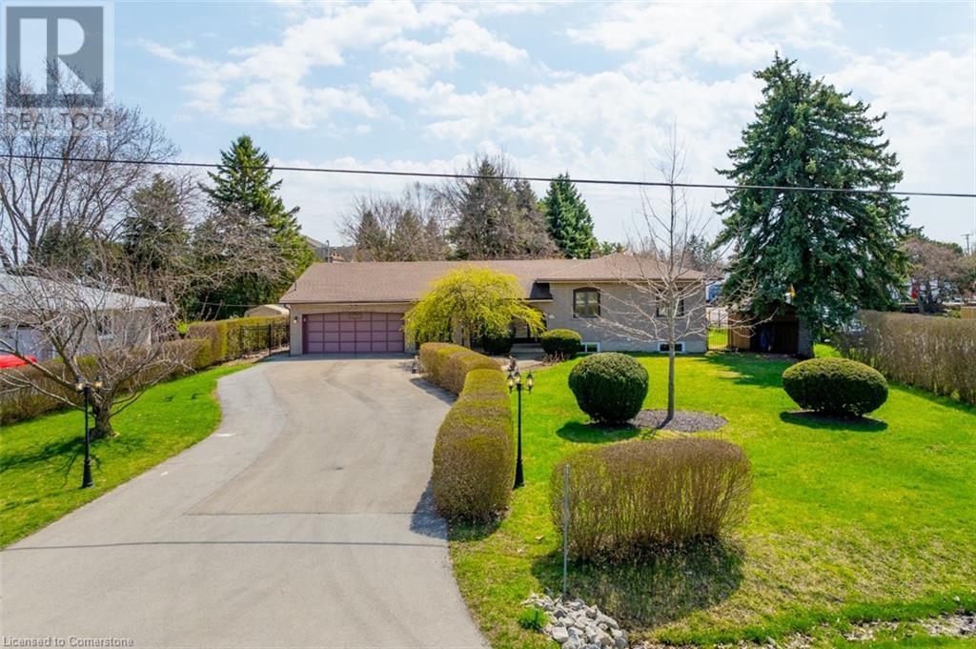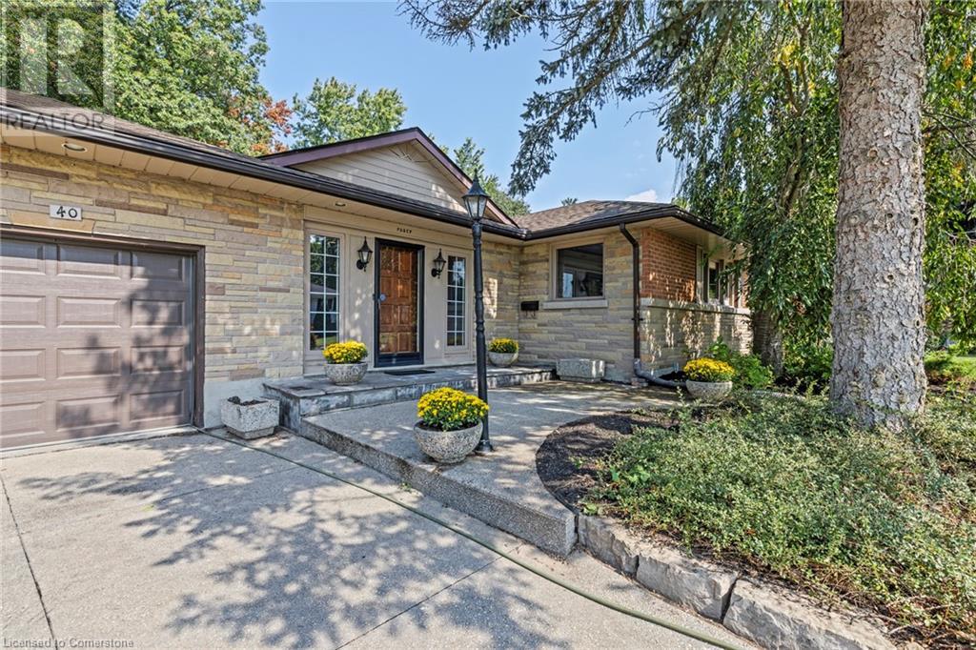5188 Lakeshore Road Unit# 102
Burlington, Ontario
Located at 5188 Lakeshore Road in the prestigious Waterford Place building- unit 102 offers lakefront living and is close to all the amenities you could need! Perfect for those looking to downsize or enjoy the perks of condominium living. This spacious two-bedroom plus den, two-bathroom suite offers 1386 square feet of functional living space. The builder was strategic when constructing this corner unit, as it provides plenty of natural light throughout. You’ll enjoy the open concept floor plan that leads to the spacious kitchen, featuring a beautiful granite breakfast bar. The comfy dining room includes a sliding door that leads out to the lovely exterior patio offering the perfect, refreshing lake breeze. The large primary retreat offers double closets and your own private ensuite. With your own designated parking spot and locker, don’t miss this chance to call this unit your home. Don’t be TOO LATE*! *REG TM. RSA. (id:59646)
63641 Smith Road
Wainfleet, Ontario
Welcome to country living at its finest! This beautiful 2+2 bedroom raised bungalow sits on a spacious 1.65-acre lot and offers more space than meets the eye. The large detached double garage is perfect for your vehicles, toys, or workshop needs. Inside, the eat-in kitchen is bright and modern with quartz countertops, vinyl plank flooring, and patio doors that lead out to the rear deck. The living room features the same sleek flooring, pot lights, and a lovely window that brings in tons of natural light. Both main floor bedrooms offer engineered hardwood. The main bathroom was refreshed in 2018. Downstairs, the fully finished basement (2019) provides fantastic bonus space with 8 foot+ ceilings, two additional bedrooms, a 3-piece bathroom, and a cozy rec room. There is also a combined laundry/utility room and a separate storage area. Major updates are complete: septic tank (2015), furnace and hot water tank (2016). In 2018, all windows, exterior doors, vinyl sliding, soffits, and eavestroughs were replaced. A 100 amp electrical panel was updated in 2020, and even the smaller details-like hardware and finishes- have been taken care of. Bonus: chickens are included! There's truly nothing to do but move in and enjoy. (id:59646)
1 Westview Crescent
Waterdown, Ontario
Lovingly maintained by the same family for over 50 years, this charming home is situated on an expansive corner lot measuring 159' x 153' ft in the sought after community of Waterdown. Just minutes away from parks, schools and all essential amenities, this property offers the perfect blend of space, comfort, and location. This spacious 4 level side split features 3 bedrooms, 3 bathrooms, and a versatile layout ideal for family living. Step into the inviting living and dining room combination highlighted by gleaming hardwood floors and a large bay window that fills the space with natural light. The bright eat-in kitchen boasts Corian counters, a generous island, and picturesque views of the park like yard. A main level office or potential 4th bedroom and a convenient 3 piece bathroom add flexibility for guests or remote work. Upstairs, you'll find 3 well sized bedrooms and a 4-piece bathroom, while the lower level offers a warm and welcoming family room with a walkout to your private backyard oasis - perfect for entertaining or relaxing. The unfinished basement provides ample storage or the perfect workshop space for hobbyists. An extended double car addition includes a dedicated workshop area at the rear, ideal for tools and storage. Set on a sprawling 1/2 acre lot, the possibilities are endless including a possible lot severance. This is a rare opportunity to own one of the last 1/2 acre lots left in Waterdown! (id:59646)
87 Fallingbrook Road
Toronto, Ontario
Welcome to 87 Fallingbrook Road, an extensively renovated raised bungalow in one of Toronto’s most coveted neighbourhoods. Designed with comfort, style, and versatility in mind, this home offers exceptional living inside and out. Step into the bright, open-concept main floor where the living and dining areas connect effortlessly to a chef’s kitchen designed to impress- all centered around a stunning custom fireplace mantel that adds warmth and character to the space. Enjoy quartz countertops, stainless steel appliances and a designer backsplash. Off the dining area, a bonus office space offers the perfect spot for working from home or a quiet place to unwind, with direct access to the private backyard. Two generous bedrooms are tucked quietly down the hall, including a serene primary retreat with crown moulding, hardwired internet, and a custom-built closet designed for style and storage. The main bath offers a glass-enclosed shower and built-in cabinetry. The fully finished basement is a true in-law suite, complete with egress windows, ensuite laundry, separate entrance, and full sound and fire separation. A sink rough-in in the second bedroom adds potential for a home business! Step outside to your private, low-maintenance backyard oasis with professional landscaping, ambient lighting, a mature oak tree, and a retractable awning to relax outdoors. BONUS: The fully legal, insulated shed is a true extension of the home—ideal as a gym, studio, or escape space, with heating, cooling, skylights, pot lights, a smart lock, and its own panel. Additional highlights include 200 AMP service, EV charger rough-in, WiFi-controlled garage and shed, sump pump, backwater valve, R70 attic insulation, owned water heater and a comprehensive fire/safety system with sprinklers. Close to schools, the lake, and all city amenities—this home is move-in ready, tech-savvy, and truly one of a kind. (id:59646)
1 Westview Crescent
Waterdown, Ontario
Lovingly maintained by the same family for over 50 years, this charming home is situated on an expansive corner lot measuring 159' x 153' ft in the sought after community of Waterdown. Just minutes away from parks, schools and all essential amenities, this property offers the perfect blend of space, comfort, and location. This spacious 4 level side split features 3 bedrooms, 3 bathrooms, and a versatile layout ideal for family living. Step into the inviting living and dining room combination highlighted by gleaming hardwood floors and a large bay window that fills the space with natural light. The bright eat-in kitchen boasts Corian counters, a generous island, and picturesque views of the park like yard. A main level office or potential 4th bedroom and a convenient 3 piece bathroom add flexibility for guests or remote work. Upstairs, you'll find 3 well sized bedrooms and a 4-piece bathroom, while the lower level offers a warm and welcoming family room with a walkout to your private backyard oasis - perfect for entertaining or relaxing. The unfinished basement provides ample storage or the perfect workshop space for hobbyists. An extended double car addition includes a dedicated workshop area at the rear, ideal for tools and storage. Set on a sprawling 1/2 acre lot, the possibilities are endless including a possible lot severance. This is a rare opportunity to own one of the last 1/2 acre lots left in Waterdown! (id:59646)
15 Nelligan Place
Hamilton, Ontario
Presenting this home nestled on a family friendly, mature, private Court in the prestigious Rosedale Area, just a leisurely stroll away from the renowned Kings Forest Golf Course, walking trails and parks. This home has been owned by the same family since 1979. Enjoy the privacy of a spacious yard, with no rear neighbours. This quiet, mostly residential area is conveniently located, with easy access to the Red Hill Valley Parkway and the Lincoln Alexander Expressway for commuters. A short jump to the QEW provides access to Burlington as well as wineries of the Niagara Region. Extensive work has been done to this bungalow to make it move in ready. New luxury vinyl throughout & freshly painted in neutral tones. There is a generous living room, 3 bedrooms that are a decent size, 4 piece bathroom & nice eat in kitchen. The back door offers a separate entrance if someone wanted to transform the basement into an in-law set up. It is partially finished with a 2 piece bathroom, laundry area, bedroom & framed for a recreation room. A real handyman or she shed dream heated garage with electricity & an additional tool shed providing ample storage. The oversized driveway will fit 8 cars. There is a no maintenance front yard with a south facing deck providing sun all day. Don’t miss your chance to get into this affordable & solid single family home!!! (id:59646)
8 Carrick Street
Hagersville, Ontario
Welcome to this cozy Hagersville Home - This tastefully renovated and well maintained 2-bedroom bungalow is located in a sought-after family friendly quiet neighbourhood. Spacious eat-in kitchen/dining and large living room, 4-piece bathroom & laminate floors, and laundry room. Step outdoors to your own private oasis, walk-out stone patio overlooking a large deep yard, large trees, firepit, ample parking available, 2 sheds. Metal Roof, all new windows (2023), new flooring, duo cool/heat exchanger (2022) and updated electrical (2021), pot lights, drywalled and insulated. This home is conveniently located just minutes to all amenities, parks, downtown, Hospital and shopping. Perfect opportunity for first time home buyers, those looking to downsize, or investors looking for a great opportunity in the market. Don’t miss your chance to own this charming and conveniently located home! (id:59646)
332-1/2 Grantham Avenue
St. Catharines, Ontario
Perfect ideal family home all newly updated with bright in-law suite. This spacious all brick raised Bungalow features approx.. 2,800 ft. of finished living space, five bedrooms, and three bathrooms with a double car garage. This custom home features a large inviting foyer with new remodelled two-piece new powder room. The main floor is fully updated with open concept living room dining room and large new remodelled eat-in kitchen with quarts counters, new main bath with rain shower. Three spacious bedrooms new flooring thru-out . Walk out to a large oversized wood deck. With private treed yard. and two sheds. The lower level features separate in-law setup newer kitchen (2020), large family room wall to wall brick fireplace ( insert not working) updated bath. 2 bedrooms .walk up to the cement patio. Home is cited on large 66x132 private treed lot with triple wide concrete driveway. Well maintained home, shows beautifully with California shutters thru-out. You can enjoy this home for your growing family and the extra features of having a fully separate in-law set up. Great location in the heart of the city, surrounded by schools, Library and Aquatic Center. Please note some room images have been virtually staged (id:59646)
3380 Second Avenue
Vineland, Ontario
Looking for a dream home surrounded by Niagara’s wine country? Welcome to 3380 Second Avenue in Vineland Station! This beautiful all-brick, two-storey home is set on an impressive 91’ x 138’ lot and offers 3+1 bedrooms, 3 bathrooms, and incredible upgrades throughout. Step inside to wide-plank white oak hardwood floors, soaring 14-foot vaulted ceilings, and a sunroom that brings the outdoors in. The solid wood kitchen with stone countertops, breakfast bar island, and premium stainless steel appliances make every day feel special. Need flexible space? The fully finished basement features a studio suite complete with its own kitchen, granite island, Bosch® appliances, and a full 3-piece bath — perfect for multi-generational living, in-laws, or guests. Enjoy privacy in your fenced backyard with cast aluminum fencing, a concrete patio, a gas BBQ line, and ample parking with an 8-car driveway plus a double garage. Plus, enjoy comfort year-round with dual-zone climate control, a whole-home UV air purification system, and updated insulation. Located minutes to the QEW, top schools, Ball’s Falls Conservation Area, Jordan Harbour, and Niagara’s world-famous wineries. Don’t miss your chance to call this beautiful piece of Vineland Station home! (id:59646)
70 Willowrun Drive Unit# A2
Kitchener, Ontario
Welcome to stylish, low-maintenance living in the heart of South Kitchener. This beautifully upgraded townhouse offers over 1,700 sq. ft. of thoughtfully designed space just steps from the Grand River and 68 acres of protected conservation land with scenic walking trails. Inside, you'll find high-end upgrades, including quartz countertops, upgraded cabinetry, modern fixtures, pot lights, premium flooring, and designer ceramic tile. The spacious main level features a gourmet kitchen with a large quartz-topped island and breakfast bar, all flowing seamlessly into an open-concept living area with a walkout to a private balcony-perfect for morning coffee or evening relaxation. Three generous bedrooms, including a primary suite with ensuite privileges, offering both comfort and convenience. Each room is designed with ample closet space, large windows, and a light, airy atmosphere. A standout feature of this home is the incredible rooftop patio, offering stunning views of the surrounding conservation area and Grand River. Whether entertaining friends or unwinding solo, this private outdoor space is a true retreat. Perfectly located in a family-friendly, nature-rich community, this home is just minutes from schools, shopping, public transit, and Highway 401, making it ideal for commuters and nature lovers alike. If you're looking for a spacious, modern home with premium finishes and access to nature, this is the one. Don't miss your opportunity to make it yours! (id:59646)
208 Balmoral Avenue N
Hamilton, Ontario
Move-in ready and full of character, 208 Balmoral Avenue North is a must-see 2.5-storey brick home in the heart of Hamilton’s Crown Point Neighbourhood. The bright and open main floor offers a seamless flow from living through to the kitchen and out onto a sun-drenched back deck. Upstairs, you'll find three spacious bedrooms and a beautifully appointed bathroom, with the oversized primary featuring generous storage and large windows that fill the space with natural light. The finished attic adds incredible versatility, serving as a fourth bedroom, home office, or rec room. The heat pump ensures year-round comfort, making it a functional and inviting space. With three dedicated parking spaces off the laneway and a newly fenced backyard, there’s ample room to make the most of summer. Located just steps from the cafes, stores and restaurants of Ottawa Street, this home offers unbeatable walkability. Whether you're heading to Gage Park, grabbing a coffee around the corner, or commuting via the nearby highway and downtown GO Station, 208 Balmoral Avenue North places you at the centre of it all. Open house Sunday, May 25, 2-4pm. (id:59646)
40 Bertram Drive
Dundas, Ontario
Discover your private oasis in this beautiful 4+ bedroom, 2.5-bathroom home, proudly owned by one family for the last 60 years. Nestled next to lush green space and backing onto Spencer Creek and the scenic Spencer Creek Trail, this property offers the ultimate blend of tranquility and urban convenience. The spacious layout provides ample room for families. Enjoy peaceful views and direct access to the conservation lands, perfect for outdoor enthusiasts and nature lovers. The sunroom invites relaxation and offers a serene space to unwind while enjoying the views. Located just a 15-minute walk from McMaster University and McMaster Hospital, this home is ideal for students and professionals alike. The home boasts a fully fenced yard, an inviting side patio with access to the garage. You'll be close to shopping, dining, and all urban amenities while still enjoying the serene feel of this sought-after neighborhood. An exceptional opportunity in a coveted location, this property offers a rare combination of seclusion and accessibility. Thoughtfully maintained, it features a newer roof, furnace, and air conditioning system, along with a professionally waterproofed basement. A distinguished residence awaits discerning new owners to tailor it to their vision. (id:59646)

