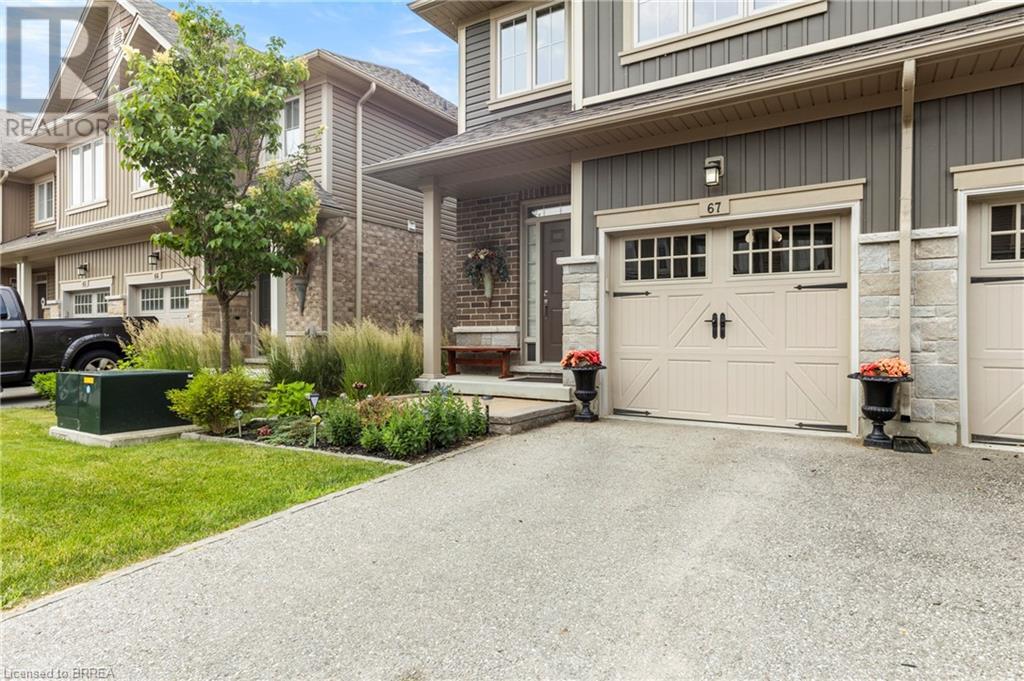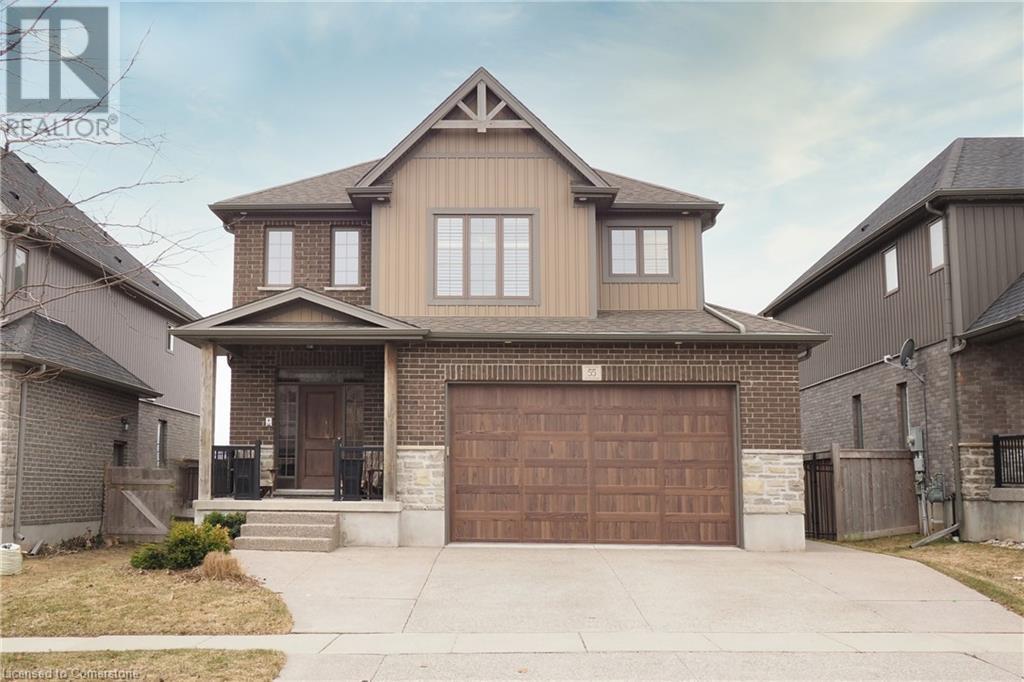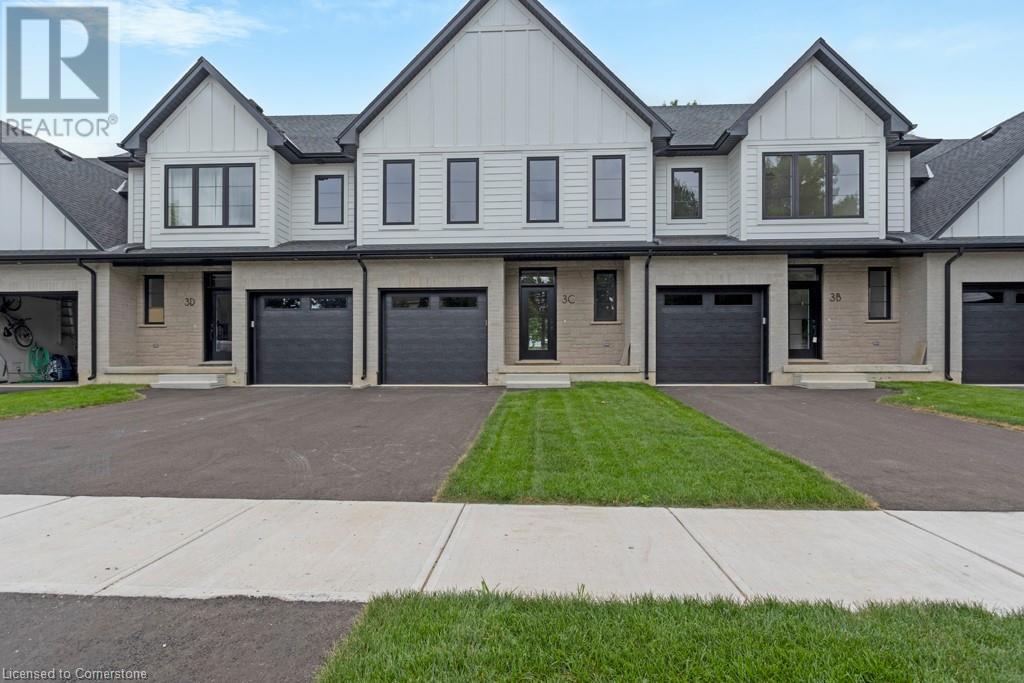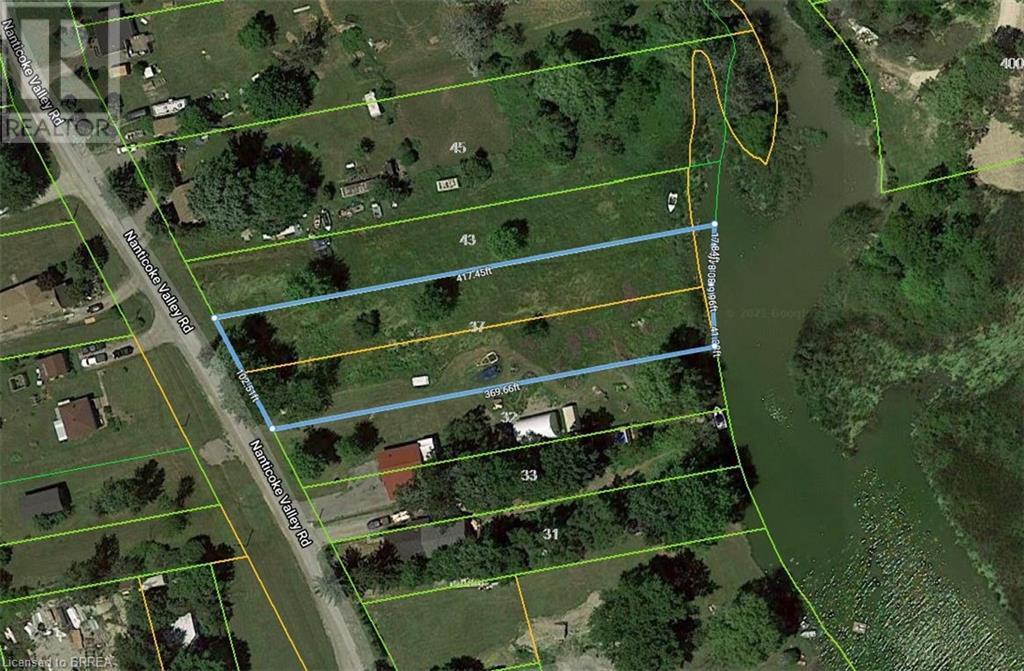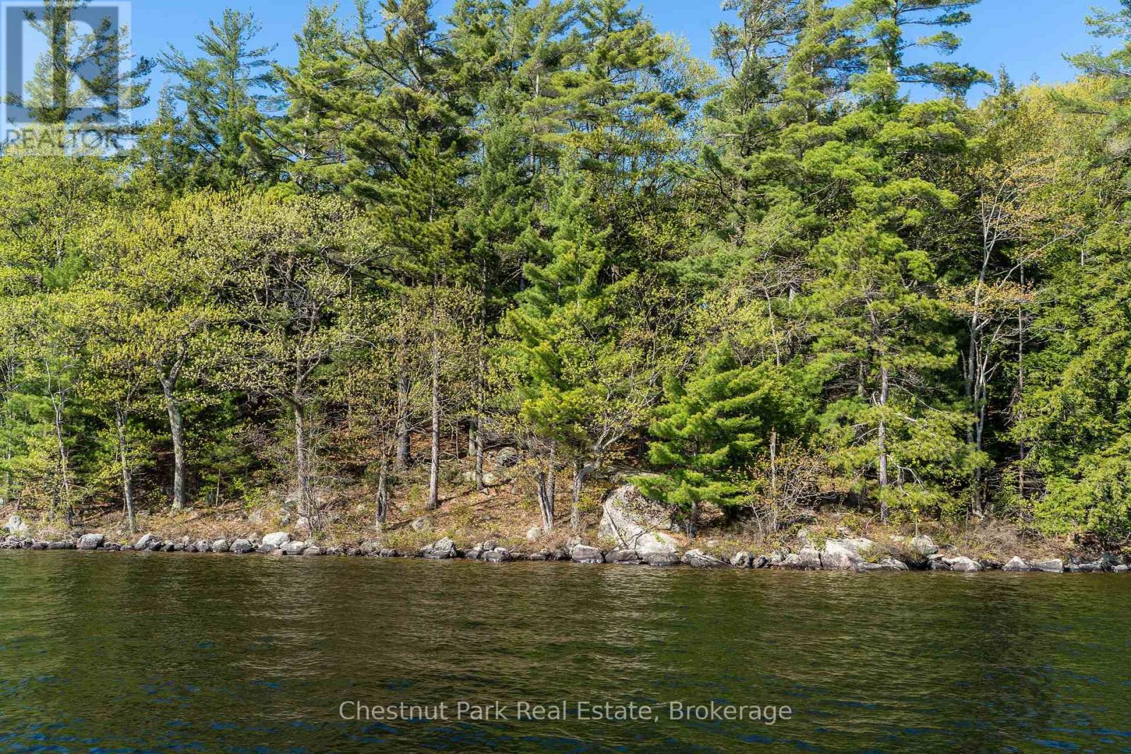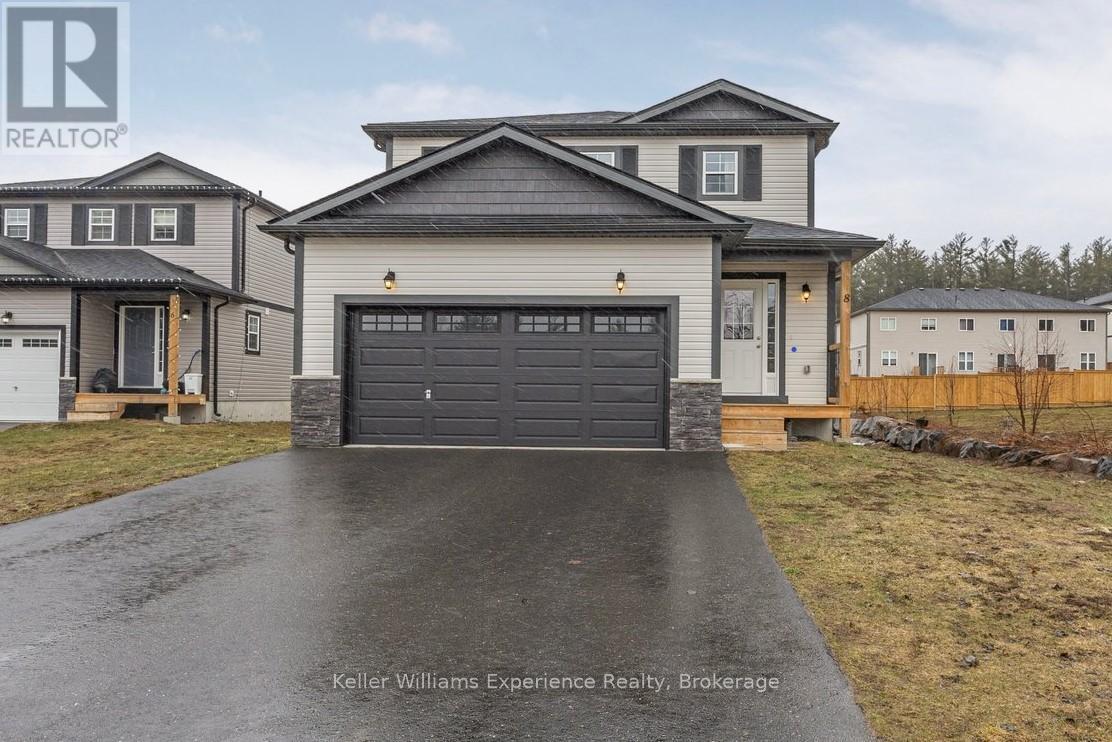500 Green Road Unit# 1206
Stoney Creek, Ontario
Experience breathtaking waterfront living in this stunning 1,118 square foot, two-bedroom, two-bathroom condo with a den, perfectly positioned along the shores of Lake Ontario. Located in one of Stoney Creek’s most desirable lakefront communities, this exquisite unit offers panoramic water views, modern amenities, and an unbeatable lifestyle surrounded by natural beauty. Step inside this bright and spacious unit, where large windows flood the living space with natural light, showcasing the spectacular lake views from your private balcony. The open-concept layout is perfect for both entertaining and everyday living, with a well-appointed kitchen, ample storage, in-suite laundry, and a versatile den that can be used as a home office, reading nook, or additional guest space. The primary bedroom features an ensuite bathroom and generous closet space, while the second bedroom provides comfort and flexibility for guests or family. Beyond the unit itself, this prestigious condo community offers resort-style amenities, including a swimming pool, whirlpool, a sauna, a fully equipped gym, a party room, and a library. Enjoy the convenience of private underground parking and a storage locker, ensuring a stress-free living experience. The location is simply unbeatable. Nestled in a tranquil lakefront setting, you’ll have access to scenic walking and biking trails, waterfront parks, and charming local cafes and restaurants. Stoney Creek is known for its vibrant community feel, excellent schools, and easy access to major highways, making commuting to Hamilton, Toronto, or Niagara a breeze. Whether you’re looking for a peaceful retreat or an active lifestyle by the water, this condo offers the best of both worlds. Don’t miss this rare opportunity to own a lakefront oasis in one of Stoney Creek’s most sought-after buildings. Contact us today to schedule a private viewing! (id:59646)
80 Willow Street Unit# 67
Paris, Ontario
Welcome to 80 Willow Street, Unit 67 – a beautifully upgraded end-unit townhome in the heart of charming Paris, Ontario. This carpet-free home offers over 3 levels of thoughtfully designed living space, featuring 3 spacious bedrooms and 2.5 bathrooms, perfect for families or professionals seeking comfort and style. Step inside to find a bright, open-concept main floor complete with a stunning floor-to-ceiling fireplace, hardwood flooring, pot lights, top down bottom up window coverings, and custom kitchen cabinetry that adds both elegance and functionality. The main level also includes a convenient 2-piece powder room off the entry and access to a single-car garage. Leading out the back French Doors, the Backyard backs onto the Condo's Greenspace. Upstairs, you'll find a finished laundry room, a generous 4-piece main bathroom, and three well-appointed bedrooms with vinyl flooring throughout this level. The primary suite is a true retreat, boasting a private 4-piece ensuite and ample closet space. Enjoy the benefits of low condo fees in a well-maintained community that is walking distance to downtown Paris, known for its boutique shops, restaurants, and scenic riverfront. With easy river access and just minutes to Highway 403, this location offers the perfect balance of small-town charm and commuter convenience. Don’t miss your chance to own this upgraded, move-in-ready end unit in one of Ontario’s most desirable communities! (id:59646)
886 Foxcreek Road
London North (North S), Ontario
This stunning 4+1 bedroom, 3+1 bathroom residence is perfectly positioned on a premium corner lot, offering exceptional curb appeal and an unbeatable blend of luxury, comfort, and functionality. Step inside to an elegant open-concept layout, ideal for both everyday living and entertaining. Rich crown moulding and custom trim details flow throughout, adding timeless sophistication to every space. The chef-inspired kitchen is the heart of the home, featuring exquisite granite countertops, high-end finishes, and ample space for hosting family and friends. The living room is a true showstopper with beautiful coffered ceilings and large windows that bathe the home in natural light, while offering breathtaking views of the meticulously landscaped backyard. Retreat to the fully finished basement, which adds versatile space perfect for a home theatre, gym, guest suite, or playroom. The double-car garage has been upgraded with sleek epoxy flooring for a clean and modern finish. A stylish mudroom on the main level includes custom built-ins and a convenient laundry area, keeping your home organized and clutter-free. Outside, escape to your very own resort-style backyard oasis complete with a wood-burning fireplace, heated saltwater pool, and outdoor kitchen. Enjoy summer nights by the firepit or a friendly match on the private turf soccer field. Whether you're entertaining guests or unwinding with the family, this backyard has it all. Don't miss your chance to own this rare gem that truly has everything - elegance, space, and unforgettable outdoor living. New pool liner installed May 2025. (id:59646)
55 Geiger Place
Baden, Ontario
*** OPEN HOUSE SUNDAY, MAY 25th, 11:00 A.M. TO 1:00 P.M. *** Welcome to 55 Geiger place, located on a family friendly and kid vibrant cul-de-sac nestled in the cozy community of Baden! Get out of the city to this 3 bedroom, 3 bathroom, 2-storey home with wonderful natural light bathing the open concept main floor. Hardwood flooring through the living & dining rooms with a double-sided gas fireplace bring elegance and warm country feel to this modern home. Unique features include a butler’s pantry and ceiling speakers which makes hosting a breeze. Walk out from the dinette through extra wide sliding patio doors to a large stamped concrete patio with gazebo. Low maintenance in the spring & summer means you get the perfect blend of outdoor life, country air, plus an inviting backyard optimal for outdoor hosting and a place to enjoy relaxing sunsets over a farmer’s field that will amaze your family and friends. Escape to the upstairs primary bedroom with vaulted ceilings and a huge walk-in closet before heading to the ensuite with quartz counters, ceiling speaker, and spa shower heads. Two sizeable bedrooms convenient for a growing family, as well as a media loft for your next great movie escape, home office with stunning view to fields & natural light, or transform it into a children’s play area. Convenient upper-level laundry. Topped off with a new furnace (2025) & A/C (2024), exposed aggregate driveway & heated double garage, this is truly a place you will want to call home! (id:59646)
497 Regal Drive
London, Ontario
This charming 3+1 bedroom side split home comes with two full kitchens and bathrooms, a family room on both the main and lower levels, and sits on a large 7,696 sq ft lot with a 361 ft perimeter. The lower level has a separate entrance with a walk-up, offering the potential to create a second unit. You will also enjoy a spacious garden, a single-car garage, and room for 4 more cars in the driveway. Ideal for both homeowners and investors, this property offers plenty of potential! Whether you are looking for a place to call home or just want a space that feels warm and welcoming, this one has it all. Sunlight pours in through the large windows, filling every room with natural light and creating a bright, cheerful vibe all day long. The layout is spacious yet cozy, perfect for relaxing or spending time with loved ones. This home is in a great neighborhood that is close to everything you need like parks, schools, and shops. The backyard is a peaceful escape with lots of room to unwind or entertain. It is the kind of home that just feels good the moment you walk in. Come see it for yourself—you might just fall in love. (id:59646)
3c Balsam Street
Innerkip, Ontario
BUILDER BONUS INCENTIVE - $10K Credit towards appliance package!! Welcome to the Village Towns on Balsam- where your dream of spacious living seamlessly blends with modern convenience! Imagine a home that offers the freedom of no condo fees and the luxury of a freehold townhome designed for your lifestyle. Step inside and be captivated by the airy ambiance created by soaring 9' ceilings and an open concept layout that effortlessly connects the kitchen, dining, and great room. The sleek laminate flooring adds a touch of elegance, while the contemporary kitchen features a chic white subway tiled backsplash that feels both stylish and inviting. Need a quick refresh? The convenient main floor 2-piece powder room ensures your guests are never left waiting. Venture upstairs to discover three generous bedrooms, including a primary suite that promises relaxation with its spacious design and large walk-in closet—perfect for all your storage needs. And indulge yourself in the luxurious 4-piece ensuite boasting a stunning glass & tile shower and stand alone soaker tub that transforms your daily routine into a spa-like experience. But we didn't stop there! Your new home comes complete with a pressure-treated deck for outdoor gatherings, A/C to keep you cool during those warm summer days, and a finished asphalt driveway for hassle-free parking. Don't miss this opportunity to elevate your living experience. Schedule your visit today and step into the perfect blend of comfort and style! Located minutes to Woodstock, as well as easy access to the 401 & 403 for commuters. Close proximity to Toyota, community center, golf course, restaurants, schools, churches, parks and trails. New build property taxes to be assessed. (id:59646)
465 Burnett Avenue
Cambridge, Ontario
Welcome to 465 Burnett Avenue – A True Gem in the Heart of Cambridge! Nestled in one of Cambridge’s most desirable neighborhoods, this beautifully updated 4-bedroom, 3.5-bathroom home offers the epitome of style, comfort, and convenience. With over 3,400 sq ft of finished living space, including a fully finished basement, this property is ideal for families seeking room to grow and entertain. Step inside to discover a bright, modern fully renovated kitchen featuring sleek cabinetry, premium finishes, quartz countertops, mosaic backsplash, and ample space for cooking and gathering. The formal dining room offers an elegant setting for hosting dinner parties and family celebrations. The main floor boasts a functional layout with generous living areas and an abundance of natural light throughout. Upstairs, four spacious bedrooms provide comfortable retreats for every member of the household. The primary suite includes a sitting area, a luxurious ensuite bathroom and plenty of closet space. The fully finished basement adds even more living space with an additional bathroom and a large recreational room, perfect for a home theatre, gym, and kids' play area. Step outside to your private backyard oasis, complete with stamped concrete patio and a large sparkling in-ground pool making it ideal for summer relaxation and entertaining. The double car garage and wide concrete driveway provide plenty of parking and storage. Additional updates include a new roof (2019), furnace and A/C (2024), a new pool liner and safety cover (2023), and comprehensive basement upgrades completed in 2019, ensuring peace of mind for years to come. Located just minutes from Highway 401 access; schools; shopping; parks; and Shades Mill Beach and Conservation Area, 465 Burnett Avenue offers the best of suburban living with urban convenience. Don’t miss your chance to make this exceptional property your next home! (id:59646)
27 Queensgate Crescent
Breslau, Ontario
**OPEN HOUSE SUN. MAY 25 from 11am-1pm** This beautifully designed, modern 2 storey home is the Best in Class for the savvy Buyer who has seen everything! With 1,973 sq ft of finished living space, this home has 3 bedrooms, 3 bathrooms and is truly move-in ready! Enter the vaulted front foyer into the open-concept space with hardwood flooring throughout the home, including the bedrooms. This all white kitchen is magazine worthy! Stainless steel appliances, a walk-in pantry and the 8ft center island with barstools makes the perfect spot for the home chef to cook and still socialize with guests. The dinette has floor to ceiling windows looking out into the backyard. Bright sunlight fills the open concept great room space and the gas fireplace makes for a perfect cozy evening. Head past the 2 piece powder room and up the staircase with wrought iron stair rails to the second floor. The primary bedroom features two walk-in closets and stunning 4 piece ensuite bath with a fancy walk-in shower. Along with 2 additional extra large bedrooms, this floor has an additional 4 piece main bathroom. The basement is currently unfinished and ready for your personal touch. Add a rec room, an additional bedroom or home office. The backyard is fully fenced with a patio, gazebo and concrete pad with a wooden canopy, ready for your future hot tub. This backyard is ideal for hosting family and friends for a summer evening BBQ. Located in Breslau, this location has easy access to HWY 7/8, Region of Waterloo International Airport and the 401. This is the house you want to live in! (id:59646)
356 Westridge Drive
Waterloo, Ontario
Welcome to 356 Westridge Drive! This 3-bedroom family home is set on a large mature lot on a quiet crescent in the highly sought-after neighbourhood of Maple Hills. This home has so much to offer with beautiful hardwood floors, large windows for natural light, and spacious principal rooms. The eat in kitchen with breakfast bar features stainless steel appliances and ample cabinetry and over looks the completely private backyard with a walkout to the deck to BBQ and entertain! There is plenty of space for the whole family in the dining room open to the living room with large bay window overlooking the quiet crescent with mature trees. The cozy family room is perfectly equipped to host friends and family with gleaming oak hardwood, steps away from the main floor guest bathroom. Upstairs you will love the massive primary suite with walk-in closet featuring extensive closet organizers and an updated en-suite bath with glass shower, quartz countertops and storage cabinets. Down the hall there are two additional spacious bedrooms and a 4-piece main bath. The basement is partially finished with electrical and some drywall, but leaves many options open to make it your own! Some windows replaced in 2022, new heat and A/C pump 2023, roof approx 2017, upstairs floorings 2017, garage door 2022. There is tons of outdoor space to enjoy on this corner lot with a totally private backyard, huge side yard to entertain the kids and lovely covered front porch. With double car garage plus parking for 2 more in the driveway for 4, you will have all the space you need. Safe family friendly crescent with many small children and young families with lots of mature trees. Excellent central location, walking distance to grocery stores and moments from the Universities, shopping, restaurants an all amenities. This house feels like home the moment you walk in; don't miss the chance to make it your own! (id:59646)
247 Westheights Drive
Kitchener, Ontario
Welcome to 247 Westheights Drive, a spacious and well-maintained home nestled in the desirable Forest Heights neighborhood of Kitchener. This home features 4 generously sized bedrooms on the upper level, 2 full bathrooms, and a convenient powder room on the main floor—perfect for busy family living. The bright kitchen and dining area open directly onto a large back patio, ideal for entertaining or relaxing in the privacy of your beautifully deep 230-foot lot. The fully finished basement offers additional living space for a rec room, home office, or gym—whatever suits your lifestyle. Outside, the home features a double-wide driveway and an attached garage, providing ample parking and storage. Located just minutes from several parks, scenic trails, community centres, excellent schools, Sunrise Shopping Centre, and with quick access to Highway 8, this home combines space, comfort, and unbeatable convenience in one of Kitchener’s most family-friendly neighborhoods. (id:59646)
375 Kingscourt Street Unit# 46
Waterloo, Ontario
Fully Renovated 2-bedroom End-Unit Townhouse Condo - Prime Location! Welcome to this beautifully updated 2-bedroom, 1.5-bath end-unit townhouse condo, perfectly situated in a highly sought-after neighbourhood! Boasting modern upgrades and a fantastic layout, this move-in-ready home offers comfort, style, an convenience. Step inside to discover fresh paint throughout, new lighting fixtures, and brand-new carpeting, creating a bright and inviting living space. The fully renovated kitchen features new appliances and a functional layout, ideal for both everyday living and entertaining. Enjoy the benefits of an end unit-more privacy, extra windows for natural light, an on one shares wall. The outdoor patio provides a perfect space for relaxing or hosting friends and family. Conveniently located within walking distance to shopping malls, schools, and parks, and just minutes from major highways and the famous St. Jacobs Market, this home offers unparalleled access to everything you need. Don't miss this incredible opportunity to own a turnkey property in a vibrant amenity-rich area. Book your showing today! (id:59646)
559 Sprucehill Avenue
Waterloo, Ontario
Welcome to this 3-bedroom, 1-bathroom backsplit nestled on a spacious 40 ft x 125 ft lot, shaded by mature trees. Located in a well-established, family-friendly neighborhood, this home is an excellent opportunity for first-time buyers or anyone looking to enter the market. With solid bones and great curb appeal, this property is full of potential. Whether you're ready to roll up your sleeves and personalize your first home or you're looking for a smart investment in a desirable area, this is your chance to create something special. Make this amazing home your own and bring your vision to life! (id:59646)
37 Nanticoke Valley Road
Nanticoke, Ontario
1.4-acre building lot backing onto Nanticoke Creek, just around the corner from the marina and boat launch for easy access to Lake Erie. The list price includes both 37 and 43 Nanticoke Valley Road, sold together as one package. The owner has drawings for a 3,100 sq/ft two-storey home with a walkout basement that can be purchased separately. (id:59646)
388 Mckellar Street
Strathroy, Ontario
Curb appeal, curb appeal, curb appeal!!! Check out this beautiful one-of-a-kind 2 storey home that offers over 3,000 sq ft of finished living space with 5 bedrooms & 3 full bathrooms! Sitting on a huge oversized lot close to schools, parks and daily amenities! Imagine having your morning coffee on the sprawling covered front porch! Ample parking spaces in the private paved driveway for 6 cars plus additional parking for 2 more cars in the attached double car garage with 11 ft ceiling height. Heated wood working shop just off the back of the garage is any hobbyist's dream space with 11 ft ceiling height! This home is also perfect for a home based business with side door access to separate room with laundry hook up in closet (previuosly used as a hair salon) or could be used as a main floor bedroom for the in-laws with full bathroom just across the hall! Kitchen with dinette area, centre island, pot lighting, loads of cupboard space and lots of natural light with the abundance of windows and sliding doors out to deck and fully fenced and well manicured rear yard with storage shed with hydro & water! Large living room space is perfect for hosting family gatherings!! There was an upper level addition completed in 2007 with massive primary bedroom with double closets and ensuite, 3 more large bedrooms, four piece bath and upper level laundry room and office! This home is perfect for a growing family ~ there is so much space for everyone!! Many updates over the years include furnace and a/c (2012), roof - ashpalt 35 yr shingles (2008), Nest thermostat, windows and doors (2008), central vac (2009), water softener (2020), updated flooring (2020). Fridge, microwave, washer & dryer (2009), dishwasher and gas stove (2020) are all included! (id:59646)
353 Raymond Road
Ancaster, Ontario
Executive home 2200 SQFT, 2 1/2 story, END UNIT townhome. Welcoming foyer with upgraded modern oak & iron staircase. Open concept kitchen & bright living room with hardwood & sliding doors. Kitchen features all new Stainless appliances, granite counter tops, an island with spacious seating and open to the dining room. Second floor Primary Bedroom has a beautiful 5PC ensuite & large walk in closet. On this level you will also find a bonus living space in the 2nd floor family room with generous windows. A spacious bedroom also with a walk in closet and a 4 Pc bathroom & laundry room, completes this level. On the topmost level we have a 3rd bedroom with a large closet, 4 PC ensuite and a balcony, with plenty of privacy this could also be the primary bedroom or a teenager retreat. With a quaint loft area for home-office on this level there is plenty of space to spread out. Close proximity to Tiffany Hills Elementary Schools, Meadowlands Shopping, Redeemer University & highway access this property is in a great location & the perfect home for you. (id:59646)
5816 Summer Street
Niagara Falls, Ontario
From the moment you arrive, the welcoming curb appeal will capture your heart. The classic exterior is complemented by lush landscaping, a quaint front porch, and a cozy vibe that invites you to step inside. The interior of this home boasts a warm and inviting atmosphere, with thoughtfully designed spaces that make the most of every square foot. The living room features plenty of natural light and an intimate ambiance, perfect for cozy evenings or entertaining friends. The kitchen combines functionality and charm, offering ample storage and a delightful spot for morning coffee. Upstairs, you’ll find your own primary floor, which includes a walk-in closet, your primary bedroom and a 2-piece bath. Outside, the backyard is a private escape. A lush space with a koi fish pond. ideal for gardening, playing, or relaxing on sunny afternoons. Whether you’re hosting summer BBQs or savoring quiet evenings, this yard has it all. Located in a sought-after area close to parks, schools, and amenities, 5816 Summer Street is not just a house — it’s a place to call home. (id:59646)
2485 Newport Street
Burlington, Ontario
Welcome to this beautifully maintained 4-bedroom, 4-bathroom detached home in the highly sought-after Headon Forest community. Boasting a spacious and functional layout, this home offers four generously sized bedrooms, including three full bathrooms on the upper level perfect for families or hosting guests. Step into the open concept main floor where natural light flows effortlessly through the living and dining areas. The heart of the home is the oversized kitchen island, ideal for entertaining or casual family meals. Whether you're prepping dinner or gathering with friends, this kitchen is designed to impress. Enjoy the convenience of a 2-car garage and plenty of storage throughout. Located on a quiet street in a family-friendly neighbourhood, close to parks, schools, shopping, and transit this home truly has it all. Don't miss the chance to make this Headon Forest gem your own! (id:59646)
4 Ravine Road
St. Catharines, Ontario
Welcome to 4 Ravine Road – Your Cozy Bungalow Retreat in the Heart of St. Catharines! This charming 2-bedroom, 1-bath bungalow packs a serious punch with 876 sq ft of smart, functional living space. Perfect for first-time buyers, downsizers, or investors looking for a low-maintenance, high-comfort property in a quiet, well-established neighbourhood. Step inside to a warm and inviting layout that just feels like home. Outside is where this place truly shines—kick back in your private backyard oasis featuring a hot tub, pergola, and space to entertain or unwind in total privacy. Out front, a stunning crabapple tree sets the tone, paired with a covered front porch that’s just begging for a morning coffee or an evening glass of wine. All the right updates, all the right vibes—this is the kind of place people actually want to live in. (id:59646)
0 Mazengah Island
Muskoka Lakes, Ontario
An exceptional opportunity to own a vacant waterfront lot on highly sought-after Mazengah Island. This rare offering features 150 feet of pristine frontage, deep water access, and coveted south-west exposure, perfect for capturing breathtaking sunsets. Design and build your dream cottage in this serene and picturesque setting - ideal for making lasting family memories. Enjoy the privacy and tranquility of island living while being part of the iconic Muskoka region. Please note: This property will not be sold separately prior to the sale of the abutting property to the north, currently listed at $1,749,000 (id:59646)
586 Mcgaw Drive
Kincardine, Ontario
Welcome to this beautifully maintained four-bedroom, two-bathroom home, perfectly situated on a generous 60 x 120-foot lot that backs onto serene mature trees and lush green space. This property is a true oasis, featuring a gorgeous inground pool that promises endless summer enjoyment. Recent upgrades within the last five years include modern vinyl siding and gas furnace, ensuring both comfort and energy efficiency. The open-concept main floor layout is perfect for family gatherings and entertaining, seamlessly connecting the large eat-in kitchen and dining room. The primary bedroom offers his and hers closets. Enjoy direct access from the dining area to the back deck, offering a perfect vantage point for relaxing by the pool or enjoying the tranquil surroundings. Additional highlights of this home include an attached single-car garage and concrete driveway, providing ample parking and convenience. Located close to schools and amenities, this property is ideal for families seeking both comfort and accessibility. (id:59646)
79 Cherry Street
Stratford, Ontario
Situated on an extra large parcel, 79 Cherry St is loaded with opportunity. The main floor has an effient open layout, with an eat-in kitchen and great sightlines to the main living room. The first bedroom is right on the main floor, conveniently tucked off the main living spaces and around the corner from the bathroom. On the second floor, you will find 2 bright bedrooms. The basement offers a spacious recreation room, utility room and walk-up access to your attached garage. Recent updates include roof, central air, installation of the generator and rebuilt front porch with composite decking. The original hardwood floors can be found in all of the bedrooms, the living room and the basement recroom and they are in great shape. The oversized yard with R2 zoning offers lots of space to spread out and lots potential. For more information or to book your private showing, contact your REALTOR today! (id:59646)
8 Quinn Forest Drive
Bracebridge (Macaulay), Ontario
Family Home in one of Bracebridge's Newest Neighborhoods!!! Completed in 2022, this well-built LCDG "Auburn Oak" home boasts approx. 2000sq ft on 2 finished levels. 4 bedrooms, 3 bathrooms, open concept main floor, with laundry room. Upstairs has a 4pc bath, and primary suite with it's own 3pc bath. The full, unfinished basement has plenty of room for a rec-room, more sleeping areas, and a rough-in for another bathroom. Note there is an EXTRA LONG DRIVEWAY at this property, where you could park 6 cars (or 4 trucks) + the double attached garage. The neighborhood is great for families, kids, and is walking distance to BMLSS (high school), Sportsplex's pool, rec facilities. Elementary schools are a few minutes away, with bus stop just steps from the house --- the sound of children playing, neighbors chatting, BBQs cooking in the neighborhood, yet still the chance to see Muskoka wildlife! Access the Muskoka River and Lake Muskoka just within 5 minutes drive! Come see this property, and see if it's for you! (id:59646)
349 Raymond Road
Hamilton, Ontario
Spacious 4-bedroom townhouse for rent in desirable Ancaster, conveniently located near Tiffany Hill Elementary School, shopping centers, parks, farms, and highway access. There is only one bus to McMaster University, Mohawk College. Walking distance to Costco, RBC, TD, SCOTIA BANK, CIBC and some restaurants, Cineplex Cinemas. The second floor features three bedrooms, including a master bedroom with a luxurious 5-piece ensuite, plus a shared 5-piece bathroom for the other three bedrooms and a laundry room. A bonus spacious bedroom with its own 4-piece bathroom is located on the third floor, ideal for guests or extended family. The main floor offers a bright, open-concept living and dining area, a functional kitchen with a breakfast nook, and a convenient powder room. An unfinished basement provides ample storage space. New painting through the entire property! Perfect for families looking for comfort, space, and convenience. (id:59646)
15 Raspberry Lane
Hamilton, Ontario
This stunning end-unit townhome boasts an abundance of natural light and spacious living areas, making it feel more like a single-family home, with over 2,100 sq ft! The open-concept design seamlessly blends the living, dining, and kitchen spaces, offering a perfect environment for entertaining. The chef’s kitchen features high-end impressive cabinet finishes & design, including pot drawers and pantry, sleek quartz countertops, and a large island, ideal for meal prep or casual dining & a step out balcony. 3 + 1 bedrooms, 4 bathrooms, carpet free, quartz countertops throughout, convenient bedroom level laundry, & superior unit to unit sound proofing, makes this home a dream come true. With its modern finishes, prime location, and extra space, this end-unit townhome is waiting for you. Schedule a showing today and experience the best in townhome living! The exterior features a charming mix of brick, stone, stucco & 30-yr roof shingles, creating great curb appeal. We welcome you to schedule an appointment and see for yourself! (id:59646)


