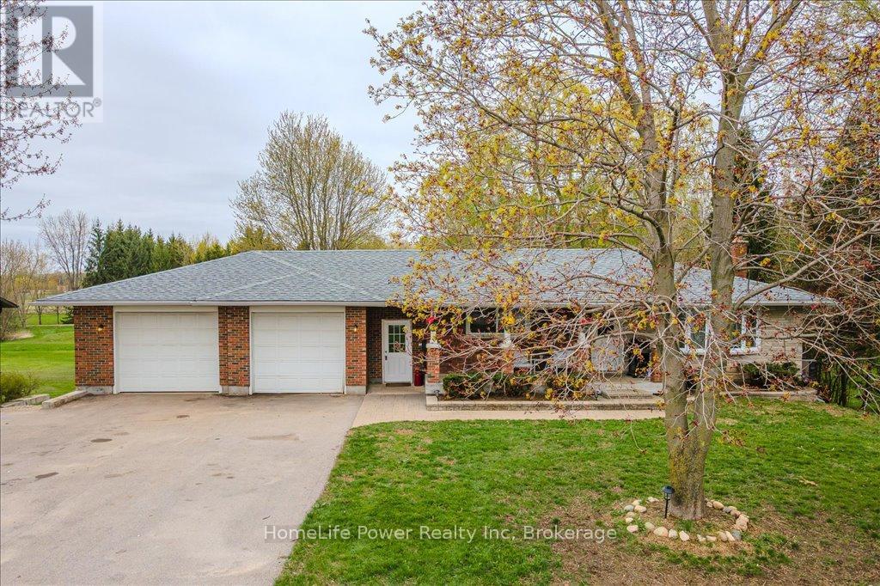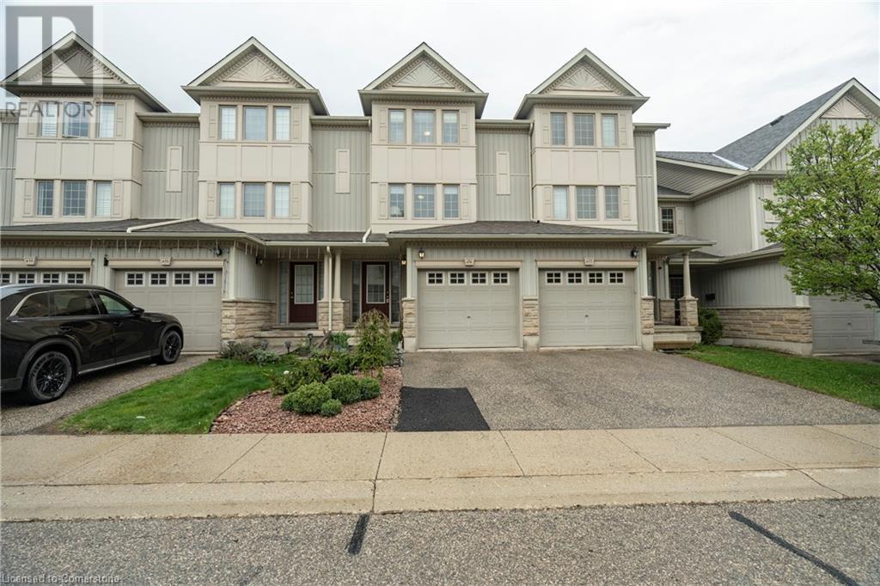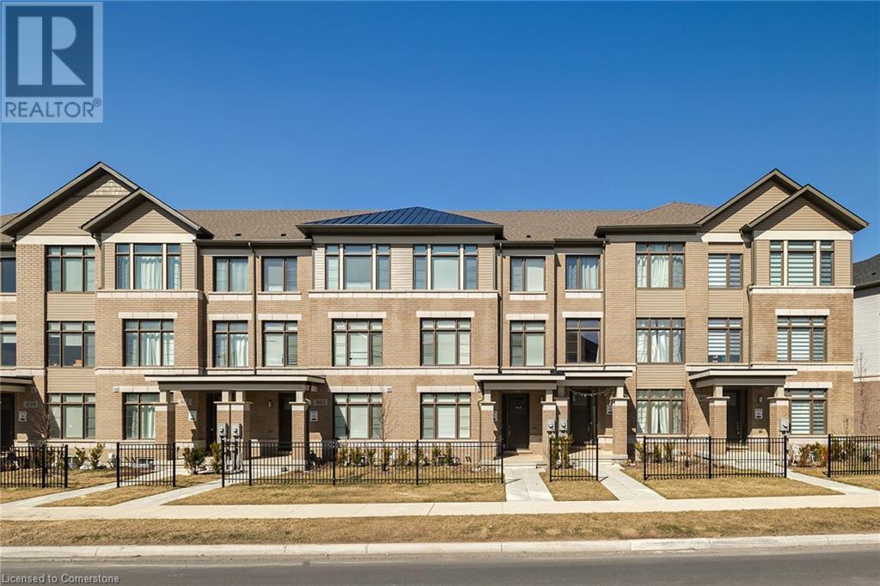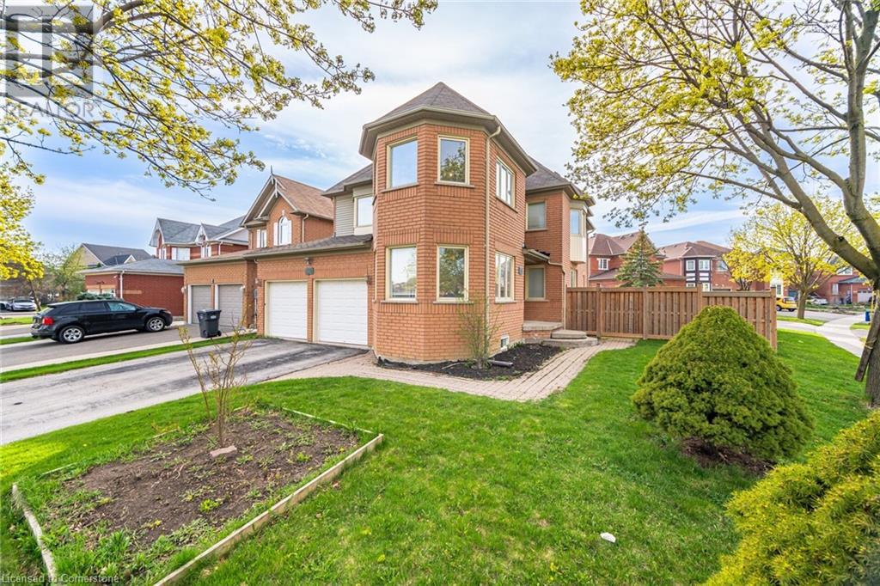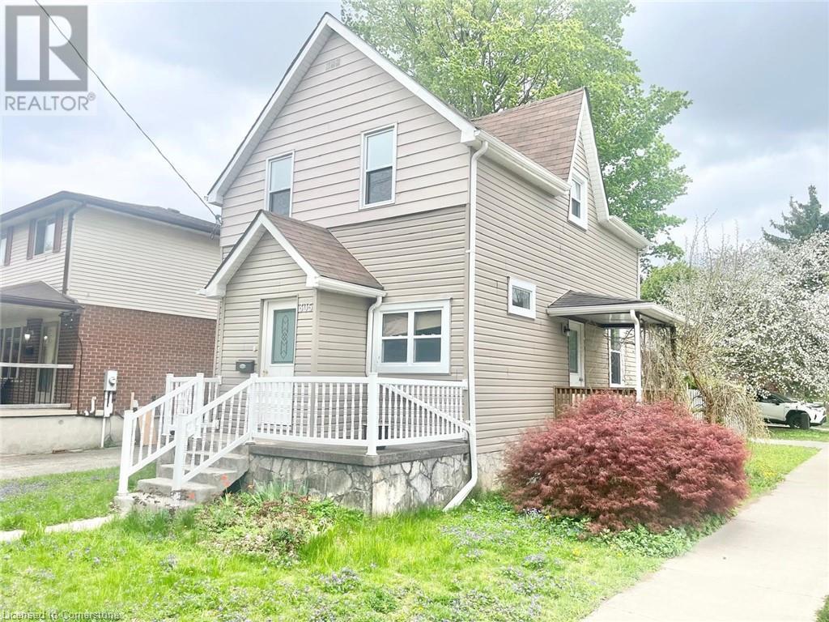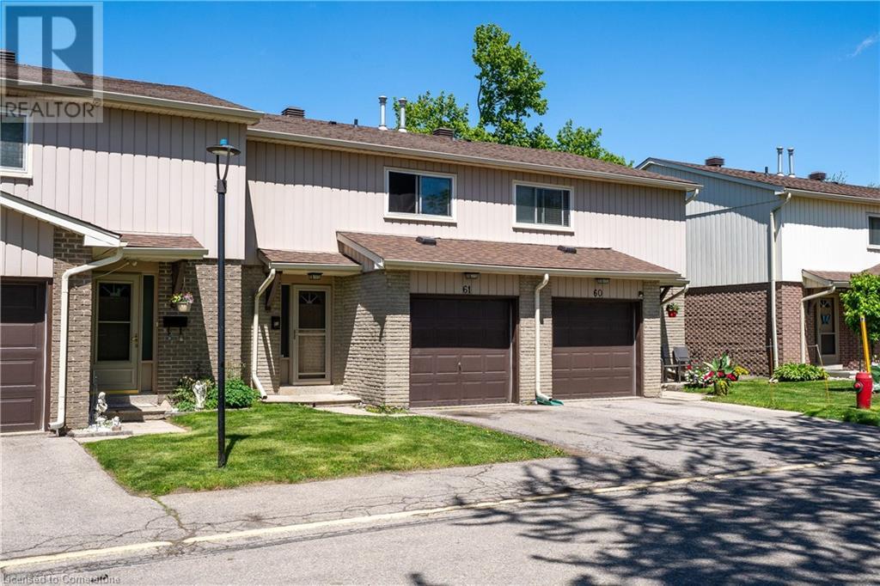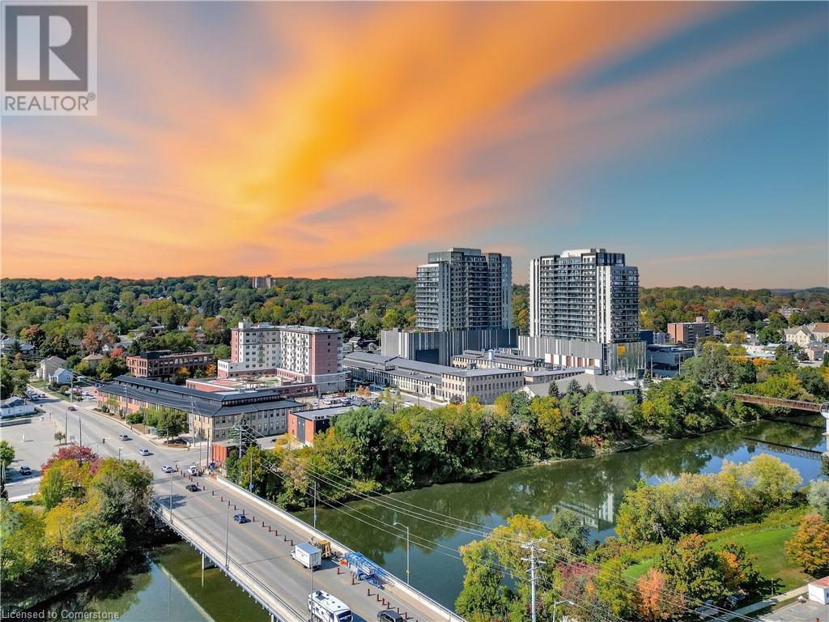672 East Road
Northern Bruce Peninsula, Ontario
HOME or 4-SEASON VACATION RETREAT set on 14 ACRES of Natural Bruce Peninsula LIMESTONE-MOSS-CEDAR property ... SHABBY-CHIC meets RUSTIC COUNTRY charm! From the moment you enter the foyer, the character of the home is apparent ... greeted with euro-style tile floor entrance, EXPOSED BRICK WALL, skylights, TIMBER BEAMS, glass block feature wall, WARM WOOD CEILINGS and WOOD STOVE ... simply, a peaceful space. 1,600+ sq ft (+1,000 sq ft lower level walkout) offers abundant living space with 3 bedrooms, 2 full bathrooms. OPEN CONCEPT MAIN FLOOR with large living room, dining area with WALK-OUT TO DECK and view of STUNNING NATURAL LANDSCAPE. Upper loft area with large den/balcony walkout & views of the main floor & timber beams throughout. 3rd BEDROOM with ACCESS to FULL BATHROOM with OVERSIZED WALK-IN SHOWER. Lower level with family room and finished area for extra sleeping or home office space, plus laundry room and workshop. PROPANE RADIANT FURNACE, electric baseboard (back up) and central wood stove provide ample heat throughout the home. Great location mins from Dyers Bay (Georgian Bay public beach & boat launch!) & Bruce Trail Access, 15mins to Lions Head (shopping, hospital w/24hr emerg, health clinic, library, post office, marina & sand beach), 15 mins to National Park/Grotto, 25mins to Tobermory! This property offers PRIVACY and is SURROUNDED BY NATURE ... definitely WORTH A VISIT!! (id:59646)
116 - 1440 Gordon Street
Guelph (Pineridge/westminster Woods), Ontario
Welcome to this beautifully maintained main floor unit at 1440 Gordon Street. This spacious 1-bedroom + den condo offers a perfect blend of comfort and functionality, ideal for first-time buyers, downsizers, or investors. Step inside to 9ft ceilings an open-concept kitchen and living space that is perfect for entertaining. A bonus den provides a versatile area for a home office, guest room, or extra storage. A well-appointed 4-piece bathroom and in-suite laundry complete the interior. Enjoy the convenience of main floor living, with easy access no elevators needed and your own private patio at the rear of the building overlooking Pine Ridge Park. This unit also comes with one surface parking space and a locker, offering added value and storage. Located close to the University of Guelph, shopping, restaurants, parks, and transit, this unit offers unbeatable convenience in a well-managed, quiet building. Contact today for more info! (id:59646)
1027 Current Trail
Minden Hills (Lutterworth), Ontario
Gull River Year Round Home or Cottage! This four season home is charming with a fantastic view of the Gull River and sunsets. Minutes south of Minden it is easy to get to on this year round private road. The spacious 21 x 13 living and dining area open onto the front deck with the hot tub off to the side. Imagine sitting in the hot tub year round enjoying the natural setting, no neighbours across the river and watching the sunset!! The kitchen was updated recently and offer lots of storage and lots of prep area. The island has a butcher block and the matching countertop as well, this is portable. The mudroom is spacious when you arrive home. The woodstove in the family room keeps everyone warm in the winter months plus you have the propane forced air furnace and electric baseboards if you need them. The smallest bedroom is used as a walk-in closet now but could be changed back. The yard around the house is level with mature gardens, a fire pit, a utility shed, a craft shed and a woodshed. The double garage has a work bench with an electric heater above it. There is a full height basement under the family and bedroom for the water treatment system and extra storage. One of the best parts is you can leave the dock in the water all year long!! Steps into the river as well at the floating dock. Boat into town for live entertainment or down to Gull Lake for miles of boating. (id:59646)
5754 County Road 7
Guelph/eramosa, Ontario
Discover the perfect blend of country charm and modern versatility with this captivating 4-bedroom home nestled on an expansive country lot. Surrounded by open skies and serene views, the main floor offers a warm, inviting layout with 2 bedrooms, a bright kitchen, and cozy living areas ideal for relaxing or entertaining. The oversized double garage (with 100 amp power and room for 4 cars)provides ample room for vehicles, storage, or even a workshop perfect for hobbyists or those in need of extra space. The homes elevated position offers panoramic views of the surrounding countryside, creating a peaceful retreat just 5 minutes from Guelph's conveniences. What truly sets this property apart is its fully self-contained 2-bedroom walk-out basement apartment. With its own private entrance, this space is ideal for multi-generational living, rental income, or a luxurious guest suite. The apartment features a full kitchen, open-concept living area with wood fireplace( functioning and used in winter to be accepted as is), and abundant natural light flowing in through large windows and walkout access to the backyard. Whether you're looking for an investment opportunity or a flexible living arrangement, this unique home on a generously sized lot offers endless potential in an awesome rural setting. (id:59646)
85 Bankside Drive Unit# M76
Kitchener, Ontario
OPEN HOUSE SUNDAY, MAY 25TH FROM 2PM TO 4PM. This move-in-ready townhome at 85 Bankside Drive, located in the desirable Highland West neighbourhood, has much to offer. With approximately 1500sqft of above grade finished living space, this 3 bedroom, 2 bath home with an attached garage features a stylish kitchen with island, open to the dining area with a walk-out to the back deck, a great place to BBQ and entertain in the warmer months. This home presents a new roof (2024), a main floor laundry room with a laundry sink, California shutters and blinds, a very spacious primary bedroom, an airy Living Room offering fabulous natural light, updated lighting and it includes 3 stainless steel kitchen appliances, a washer and dryer. A full basement provides ample storage and potential to finish in the future for additional living space, adding a full bath with a Rec Room and 4th bedroom. The charming backyard features a lush garden, easily accessible from the upper deck stairs. Convenient to highways, schools, shopping, restaurants and excellent walking trails, this home is an exceptional choice for professionals, families, or downsizers. This beautiful townhome community always has plenty of visitor parking spots for your friends and family. Closing is flexible. Will you say yes to this address? Click on the Multi-Media Link for Further Details and Additional Photos. (id:59646)
181 White Pine Crescent
Waterloo, Ontario
Amazing quiet tree lined street with mature trees creating a true sense of home! 3+1 bedroom home with two full bathrooms, amazing INLAW potential with separate side door entrance to the walk out basement! Pulling up to this home, you will notice the charm and amazing covered front porch. Inside, a spacious foyer, inside garage access, spacious living and dining room with plenty of natural light. The kitchen is very nicely updated! Stainless steel appliances, quartz countertops, and plenty of counter and storage space including a large pantry. At the back of the home, the bathroom is so nicely updated as well!! 3 very spacious bedrooms. A door leading to a separate walk out basement, its truely an amazing space. (id:59646)
25 Couchiching Crescent
Tiny, Ontario
Discover the perfect blend of comfort, privacy, and natural beauty in this exceptional waterfront home with 114 feet of beautiful sandy shoreline, located in the sought-after Kettles Beach area. Nestled in a quiet neighborhood, this 2 + 1 bedroom, 2 bathroom home or cottage offers a sandy shoreline and gorgeous views of Giants Tomb Island ideal for enjoying spectacular sunsets and serene waterfront living. The bright and airy open-concept interior features vaulted ceilings and large windows that capture breathtaking views. A cozy wood stove adds warmth and charm to the main living area. The home includes a partially finished basement with a spacious rec room and an additional bedroom ideal for guests or extended family. This property is equipped with a fully integrated Generac generator system, ensuring uninterrupted power during outages. Enjoy the convenience and reliability of municipal water service and natural gas. Step outside to a large deck overlooking the water and a tranquil pond, creating the ultimate outdoor living space for relaxation or entertaining. With access to scenic trails just steps away, beaches and Awenda Provincial Park, this property offers endless opportunities for adventure and connection with nature. This is a rare find, your waterfront dream awaits. (id:59646)
139 Garside Avenue N
Hamilton, Ontario
Welcome to this spacious and well-maintained family home, ideally located in a quiet, mature neighbourhood. The home features a private front driveway, screened porch, large kitchen with updated appliances, gas fireplace, and a well-designed functional layout—ideal for everyday living. The Main-floor den offers flexibility and can be converted into a bedroom, office, or additional bathroom. Set on a deep rectangular lot, the home provides a great sense of space inside and out. Updates include windows replaced within the last 10 years, new keyless front door, roof approximately 6 years old, and owned hot water heater. Upstairs, you’ll find a renovated bathroom, two well-appointed bedrooms, and customized closet space in the primary bedroom. The expansive unfinished basement is a blank canvas awaiting your personal touch. Much larger than it appears, this home offers exceptional potential and versatility—a fantastic opportunity for families and investors alike. Book your private showing today! (id:59646)
57 Mctaggart Crescent
London North (North C), Ontario
Your Summer Retreat Awaits in Stoney Creek! Enjoy summer in your private backyard oasis, complete with an inground pool and spacious concrete patio. This well-maintained multi-level side split is in the sought-after Stoney Creek neighbourhood and offers over 2,000 square feet of finished space. Inside, you'll find 4 bedrooms, 2 full bathrooms, a bright living room, a separate dining area, a large bonus room with a built-in home office that can also be used as a bedroom, and a generous rec room perfect for family living or working from home. Recent updates include a new kitchen countertop, a new stainless steel refrigerator, a newly renovated bathroom, and freshly painted rooms. The basement has a separate entrance and is ready for a small kitchen addition, offering income potential of about $1,400 per month to help with mortgage payments. Families will appreciate being in the Stoney Creek Public School and A.B. Lucas Secondary School districts, both rated above 7 out of 10 by the Fraser Institute. Surrounded by mature trees and larger lots, the home is close to parks, trails, Masonville Mall, top schools, and offers easy access to Western University, Fanshawe College, University Hospital, and the airport. Book your private showing today. * Some photos are digitally staged * (id:59646)
B - 2217 Wharncliffe Road S
London South (South V), Ontario
Secure and versatile 1,600 sq ft (40 x 40) storage space is available for lease in a convenient location in London, Ontario. Zoned AC1 (Arterial Commercial Zone), For Storage purposes. This clean, dry, and easily accessible space is ideal for contractors, tradespeople, small businesses, or even personal storage needs. The property offers flexibility for both short- and long-term lease options. Contact us today for more details or to schedule a viewing. (id:59646)
469 Provident Way
Mount Hope, Ontario
Welcome to this brand new luxury-built townhome by Cachet Homes, located in the highly sought-after Mount Hope community. This thoughtfully designed home offers three spacious levels plus an unfinished basement, perfect for future customization. The main floor features a versatile den, convenient laundry room, and inside entry from a spacious double garage. The second floor showcases a bright and open-concept living and dining area, a modern, oversized kitchen perfect for entertaining, a 2-piece bath, and a bonus storage room. Upstairs, the third floor offers three generously sized bedrooms, including a primary retreat with a walk-in closet and private 3-piece ensuite, along with a full 4-piece bath for added convenience. With large principal rooms throughout, this home combines comfort and functionality in every detail. Enjoy easy access to major highways, just minutes from downtown Hamilton and less than an hour to both downtown Toronto and Niagara Falls—making it an ideal location for commuters and families alike. (id:59646)
139 Shady Pine Circle
Brampton, Ontario
OPEN HOUSE-SATURDAY MAY 24, 2025 1:00PM-5:00PM ***THIS HOME WILL NOT LAST*** 3468+ TOTAL Sq Ft Of Modern Updated Living Space W/An Eyecatching ($125K) Chef’s Showroom Kitchen Complete w/Oversized Granite Counter Breakfast Bar (Large Enough For 4-5 Seating) Including 25K Of High End Commercial Grade Appliances. The Custom Designed Open Flow (Wall Removed) Layout Between The Kitchen & Dining Area Makes This A One Of A Kind Main Level Layout + Separate Living Area Easily Transformed Into A Bright Office Space For Those Working From Home. Other Updates Include Engineered Flooring Throughout (No Carpet); Main Floor Laundry; Interior Garage Entry; Freshly Painted; Newly Finished 2 Bdrm. Bsmt Apt (Addtl. 980 Sq. Ft) w/Separate Entrance, Living Area + Full 3pce Washroom & 2nd Kitchen**Roof, High Efficiency Furnace, CAC & Central Vac All Done And/Or Replaced In 2018** Priced Below Market Value!!! (Recent Comparable Sold Just Under $1.2M) ADDTL FEATURES: Oversized Master Bedroom w/Sitting Area That Can Be Transitioned Into Added Closet Space). 3 Large Bedrooms & 3 Full Bathrooms, Fenced; Large Corner Lot (Addtl. Space For Pool/Play Area); Two Tier Deck; Gas Line Setup for BBQ’s; Vegetable Greenspace; Double Garage & 6 Parking Spaces Safe Community, Nearby Bus Routes; Grocery/Shopping; Recreation Centre; Bramalea City Centre; Bramalea GO Station; Close To Two Municipal Hospitals; Heartlake Conservation Area; Central Access Within 20 Mins to 410, 427 & 401 (id:59646)
305 Patricia Avenue
Kitchener, Ontario
Welcome to this spacious single detached home offering 3 generous bedrooms and 2 full bathrooms. The basement features a versatile bonus space—perfect for a home office, yoga studio, or creative retreat. Situated on the sunny corner of Patricia Avenue and Talbot Street, this home is bathed in natural light throughout the day. With a total area of 2,820.14 sq. ft. and a perimeter of 246.06 ft, there’s plenty of room inside and out. The location offers convenient access to pretty much everywhere in the Kitchener-Waterloo region—making your daily commute or weekend outings a breeze. A fantastic opportunity waiting for you to call it home. (id:59646)
51 Paulander Drive Unit# 61
Kitchener, Ontario
Welcome to this well-maintained, carpet-free home nestled in the quiet, family-friendly neighborhood of Victoria Hills. Offering the perfect blend of comfort, convenience, and value, this move-in ready property is ideal for first-time buyers, young families, or anyone seeking low-maintenance living in a prime location. Step inside to find a freshly painted interior featuring three generously sized bedrooms and a full bathroom, providing ample space for growing families. The fully finished basement includes a spacious recreation room—perfect for relaxing or entertaining guests. Enjoy seamless indoor-outdoor living with sliding doors that open to a private, treed backyard, ideal for hosting family and friends. This charming home also includes a single-car garage, a private driveway, and plenty of visitor parking. The well-managed condo corporation offers budget-friendly condo fees that include water, ensuring worry-free living. Located within walking distance to shopping, schools, public transit, a community center, and a walk-in clinic, this property places all essential amenities at your doorstep. Downtown Kitchener and local universities are just a short drive away, making this an unbeatable location. Additional updates include a new furnace and air conditioning system (2024), adding extra comfort and peace of mind. (id:59646)
40 Reverie Way
Kitchener, Ontario
Brand New Energy Star® Certified Stacked Townhome Near Sunrise Shopping Centre – Now Leasing for Spring & Summer Move-In! Take advantage of exclusive discounts on Rogers TV and Internet services — including your first 3 months of Rogers internet free! This beautifully designed two-level townhome offers 2 bedrooms, 2.5 bathrooms, and upscale finishes throughout. The modern kitchen showcases quartz countertops, subway tile backsplash, and brand new full-size stainless steel appliances. The oversized kitchen island provides ample storage, expansive counter space, and breakfast bar seating — perfect for prepping meals or entertaining guests while you cook! Premium hard surface flooring flows through the main areas, with plush carpeted stairs adding a touch of comfort and warmth. The primary bedroom features a walk-in closet and a sleek ensuite with a glass-enclosed walk-in shower, while the second full bathroom includes a deep soaker tub for ultimate relaxation. Enjoy full-sized in-suite laundry, energy-efficient LED lighting, and an individually controlled thermostat for year-round comfort. Step outside to enjoy two private outdoor spaces — a balcony off the living room and a paved terrace off the primary bedroom. The community offers a newly built park with a playground, swings, and a basketball court, plus access to lush green space with scenic trails perfect for hiking, biking, or walking your dog. Discover Sunrise Shopping Centre — featuring everything from big-box retailers like Walmart, Home Depot, and Canadian Tire to popular favourites like Winners, Old Navy, and Starbucks. It’s your one-stop destination for shopping, dining, and everyday convenience. With quick access to Highways 7 and 401, commuting across Waterloo Region is fast and easy. Utilities are paid by the tenant. One assigned parking space is included; no additional parking available. Book your tour today! (id:59646)
69 Pettit Drive
Etobicoke, Ontario
Welcome to 69 Pettit Drive, a spacious and beautifully maintained home located in a sought-after, family-friendly neighbourhood. This charming property offers four generously sized bedrooms upstairs, two full bathrooms, and an additional bedroom in the finished basement—perfect for guests, extended family, or a home office. The basement also features a walk-up entrance, providing convenient access to the backyard and added flexibility for future use. The main floor boasts a warm and functional layout, complete with a living room, dining room, kitchen, cozy family room, and a convenient half bath. There is also direct access to the backyard from both the kitchen and the family room, making indoor-outdoor living easy and enjoyable. Ideally situated near top-rated schools like Richview High School and St. Marcellus Catholic School, this home also offers easy access to a variety of local amenities, including Silver Creek Park with tennis courts, the Toronto Public Library, and the Richmond Gardens outdoor swimming pool. In the winter months, enjoy skating at the nearby Westway Skating Rink. Full of potential and brimming with character, this home has been lovingly maintained and is ready for its next chapter. With the upcoming Eglinton subway line set to improve connectivity and commuting, this is a rare opportunity to own a well-loved home in one of the area’s most desirable communities. (id:59646)
689 Hillview Road
Cambridge, Ontario
DARE TO COMPARE – Best Value Freehold Townhouse in Cambridge! No POTL or condo fees—ideal for first-time buyers, downsizers, or investors. This corner (semi-like) townhouse in the heart of Preston Heights offers a spacious, functional layout with character and charm. The main floor includes a bright living room, dining area, and kitchen—perfect for everyday living and entertaining. Upstairs features a 4-piece bath and three well-sized bedrooms, including a cozy primary retreat. The finished basement adds a large rec room and utility space, offering storage or potential rental income. Enjoy full privacy on the deck, with no neighbors watching from above, and direct access to greenspace and a park—perfect for family time outdoors. Located just minutes from Costco, Highways 8 & 401, and walking distance to Conestoga College, schools, transit, and the new outdoor soccer complex. Book your private showing today! (id:59646)
450 Applegate Court
Waterloo, Ontario
This property won't last long on the market its a rare find in The Boardwalk! - Welcome to 450 Applegate Court, a beautifully upgraded 4-bedroom, 3-bathroom home nestled on a premium corner lot in one of Waterloos most desirable communities. Spanning 2,401 sq ft of bright, above-ground living space, this home boasts four generously sized bedrooms, each filled with natural light. The fourth bedroom is large enough to serve as a second master suite or even a spacious family room, offering flexibility for multigenerational living or those who love extra space. The ensuite bathrooms and walk-in closets are impressively sized, providing both function and luxury. With top-to-bottom renovations, a newly fenced backyard, and an unfinished basement of nearly 900 sq ft ready for your vision, this home is ideal for first-time buyers or families looking to upgrade. JUST 3 MIN drive to Costco Waterloo, top-rated Waterloo schools, and nestled in an amazing neighbourhood, this home offers the perfect combination of location, lifestyle, and long-term value. Move-in ready and meticulously maintained this is the one you've been waiting for. (id:59646)
10 Reverie Way
Kitchener, Ontario
Brand New Energy Star® Certified Stacked Townhome Near Sunrise Shopping Centre – Now Leasing for Spring & Summer Move-In! Take advantage of exclusive discounts on Rogers TV and Internet services — including your first 3 months of Rogers internet free! This beautifully designed two-level townhome offers 2 bedrooms, 2.5 bathrooms, and upscale finishes throughout. The modern kitchen showcases quartz countertops, subway tile backsplash, and brand new full-size stainless steel appliances. The oversized kitchen island provides ample storage, expansive counter space, and breakfast bar seating — perfect for prepping meals or entertaining guests while you cook! Premium hard surface flooring flows through the main areas, with plush carpeted stairs adding a touch of comfort and warmth. The primary bedroom features a walk-in closet and a sleek ensuite with a glass-enclosed walk-in shower, while the second full bathroom includes a deep soaker tub for ultimate relaxation. Enjoy full-sized in-suite laundry, energy-efficient LED lighting, and an individually controlled thermostat for year-round comfort. Step outside to enjoy two private outdoor spaces — a balcony off the living room and a paved terrace off the primary bedroom. The community offers a newly built park with a playground, swings, and a basketball court, plus access to lush green space with scenic trails perfect for hiking, biking, or walking your dog. Discover Sunrise Shopping Centre — featuring everything from big-box retailers like Walmart, Home Depot, and Canadian Tire to popular favourites like Winners, Old Navy, and Starbucks. It’s your one-stop destination for shopping, dining, and everyday convenience. With quick access to Highways 7 and 401, commuting across Waterloo Region is fast and easy. Utilities are paid by the tenant. One assigned parking space is included; no additional parking available. Book your tour today (id:59646)
32 Reverie Way
Kitchener, Ontario
Brand New Energy Star® Certified Stacked Townhome Near Sunrise Shopping Centre – Now Leasing for Spring & Summer Move-In! Take advantage of exclusive discounts on Rogers TV and Internet services — including your first 3 months of Rogers internet free! This beautifully designed two-level end unit offers 2 bedrooms, 2.5 bathrooms, and upscale finishes throughout. As an end unit, you’ll enjoy added privacy, extra windows, and an abundance of natural light. The modern kitchen showcases quartz countertops, subway tile backsplash, and brand new full-size stainless steel appliances. The oversized kitchen island provides ample storage, expansive counter space, and breakfast bar seating — perfect for prepping meals or entertaining guests while you cook! Premium hard surface flooring flows through the main areas, with plush carpeted stairs adding a touch of comfort and warmth. The primary bedroom features a walk-in closet and a sleek ensuite with a glass-enclosed walk-in shower, while the second full bathroom includes a deep soaker tub for ultimate relaxation. Enjoy full-sized in-suite laundry, energy-efficient LED lighting, and an individually controlled thermostat for year-round comfort. Step outside to enjoy two private outdoor spaces — a balcony off the living room and a paved terrace off the primary bedroom. The community offers a newly built park with a playground, swings, and a basketball court, plus access to lush green space with scenic trails perfect for hiking, biking, or walking your dog. Discover Sunrise Shopping Centre — featuring everything from big-box retailers like Walmart, Home Depot, and Canadian Tire to popular favourites like Winners, Old Navy, and Starbucks. It’s your one-stop destination for shopping, dining, and everyday convenience. With quick access to Highways 7 and 401, commuting across Waterloo Region is fast and easy. Utilities are paid by the tenant. One assigned parking space is included; no additional parking available. Book your tour today! (id:59646)
25 Thaler Avenue Unit# 12
Kitchener, Ontario
Ideal for First-Time Buyers, Empty Nesters & Savvy Investors! Welcome to this beautifully maintained end unit 3-bedroom, 1-bath townhouse, nestled in the private, well-established and family-friendly Stanley Park neighborhood of Kitchener. Step inside to a bright, welcoming foyer that opens into a spacious main floor living and dining area—perfect for entertaining or relaxing with loved ones. Patio doors lead to a fully fenced backyard, offering a private outdoor space for summer barbecues, gardening, or unwinding in the fresh air. The kitchen is bright and functional, with plenty of counter space and lovely window views that bring in natural light. Upstairs, you’ll find two comfortable bedrooms and a renovated 4-piece bathroom. The primary bedroom occupies its own level, creating a peaceful, private retreat with ample closet space and a serene ambiance. The lower level includes a laundry area and plenty of storage, with potential for a home gym, hobby space, or workshop. Additional features include a single carport and private driveway, providing tandem parking for two vehicles—a rare and practical benefit. For families or individuals with children, a community playground just steps away offers convenient, accessible outdoor recreation. Location is key, and this home offers unbeatable convenience—just minutes from Stanley Park Mall, grocery stores, schools, and public transit, with easy access to Fairview Park Mall, Chicopee Ski Hill, and scenic Grand River trails. Plus, quick connections to Highway 7/8 and the 401 make commuting simple. Ideal for investors, commuters, first-time buyers, or anyone seeking a low-maintenance, hassle-free lifestyle, this home checks all the boxes for comfort, convenience, and long-term value. (id:59646)
15 Glebe St Street Unit# 710
Cambridge, Ontario
Welcome to 710 - 15 Glebe St, located in the highly desirable Gaslight District of Cambridge. This 2-bedroom, 2 bath-room unit offers a perfect blend of comfort and style. The open-concept kitchen and living room create a spacious and inviting atmosphere, enhanced by large windows that flood the space with natural light. The kitchen features stainless steel appliances, ample counter space, and an island with seating - perfect for meal prep or casual dining. Both bedrooms are generously sized, each offering plenty of closet space for your convivence. As a resident, you'll enjoy access to fantastic building amenities, including an exercise room, games room, study/library, and a large outdoor terrace. the terrace boasts pergolas, fire pits, and BBQ areas, providing the ideal spot to relax and entertain while overlooking the vibrant Gaslight square. This unit offers everything you need for a contemporary and convenient lifestyle in one of Cambridges most sought after neighborhoods. (id:59646)
888 Sumac Crescent
Milton, Ontario
Welcome to 888 Sumac Crescent! A Perfect Family Home in Milton. Nestled in the heart of Milton's sought-after Cobban neighbourhood, this stunning 4-bedroom, 2.5-bathroom semi-detached home is the perfect blend of comfort, style, and functionality - ideal for growing families! Step inside to 1,700 sq. ft. of thoughtfully designed living space, featuring 9-ft ceilings on the main floor, creating a bright and open atmosphere. The heart of the home is the beautifully appointed modern kitchen, complete with quartz countertops, dark brown cabinetry, stainless steel appliances, and a spacious island - perfect for family meals and entertaining! The open-concept living and dining area is flooded with natural light, offering plenty of space for cozy movie nights or lively gatherings. A hardwood staircase leads to the second floor, where you'll find a generous primary suite, complete with a 4-piece ensuite featuring a soaker tub, glass shower, and walk-in closet - a peaceful retreat after a long day. Three additional well-sized bedrooms and another 4-piece bathroom complete the upper level, providing ample space for children, guests, or a home office. This home also features a convenient main-floor laundry room, a single-car garage with private driveway, and a full unfinished basement with incredible potential for a playroom, home gym, or even a secondary rental suite. Enjoy summer BBQs in the fully fenced backyard, or take advantage of the fantastic nearby amenities - parks, schools, conservation areas, shopping, dining, and easy highway access! With its family-friendly community and unbeatable location, this home truly offers everything you need. Dont miss out on this incredible opportunity - schedule a showing today and make 888 Sumac Crescent your forever home! (id:59646)
96 Anastasia Boulevard
Smithville, Ontario
Nestled in the heart of Smithville, this beautiful brick bungaloft offers the perfect blend of style, comfort, and functionality. The main floor features a spacious primary suite with a luxurious ensuite and walk-in closet, a second bedroom and full bathroom, convenient main floor laundry, and inside access to a double car garage. The chef’s kitchen is a standout with premium appliances, elegant finishes, and a massive island ideal for both everyday use and entertaining. Upstairs, the versatile loft includes an additional bedroom, full bathroom, and a flexible living space that could easily serve as a second living area or home office. The fully finished basement provides even more living space with a bedroom, oversized bathroom, home theatre-ready rec room, and generous storage. Step outside to a backyard retreat with a large deck, gazebo, and natural gas firepit, while the front of the home impresses with a professionally landscaped yard, armour stone accents, and an interlock driveway. Bright, inviting, and close to schools, shopping, and green spaces. This is a true Smithville gem! (id:59646)




