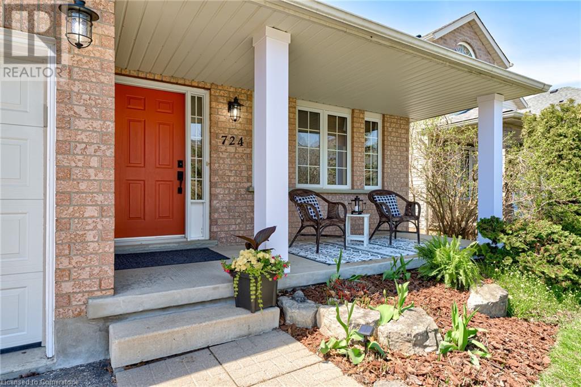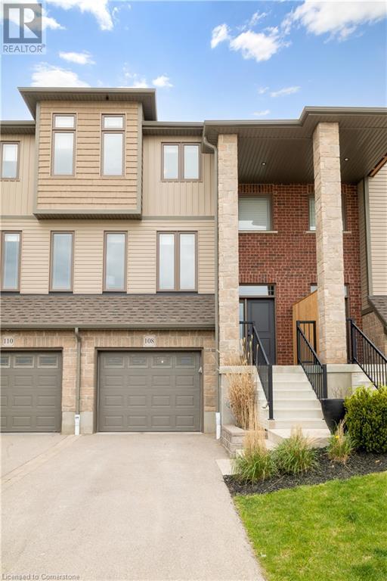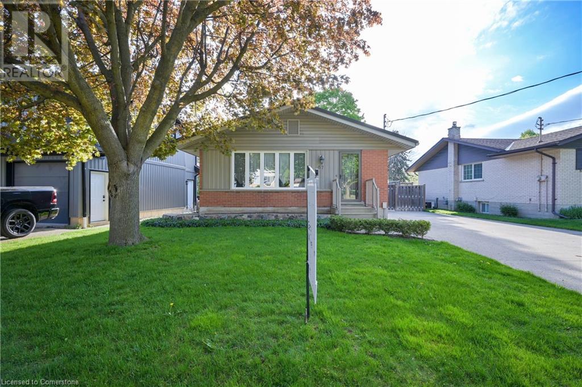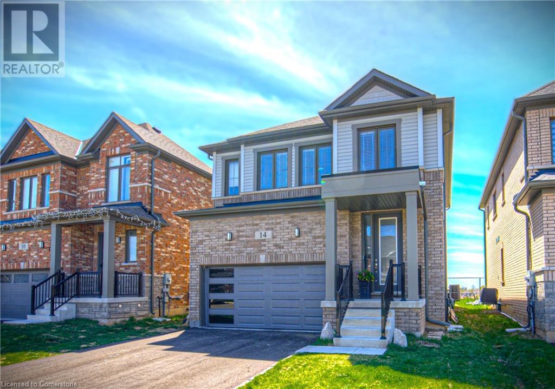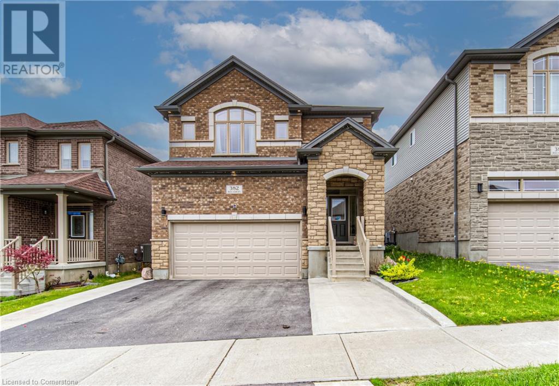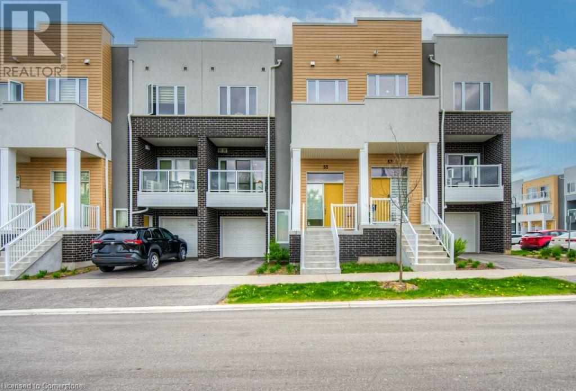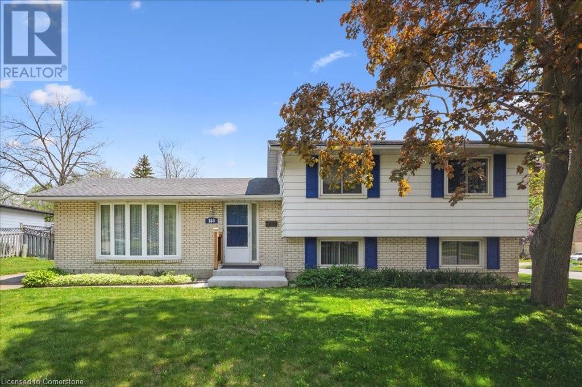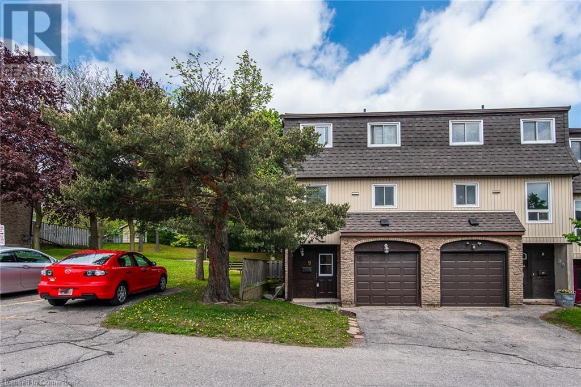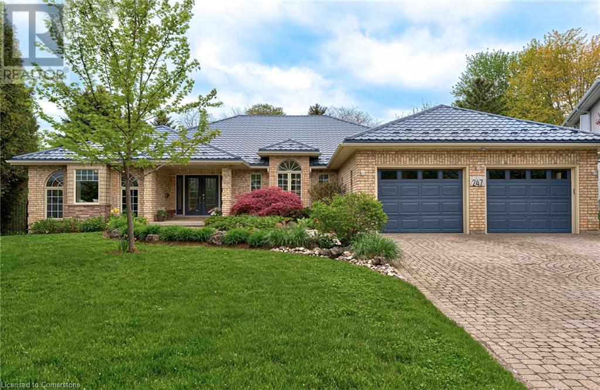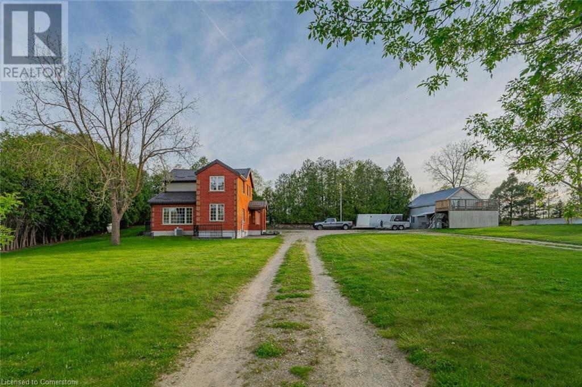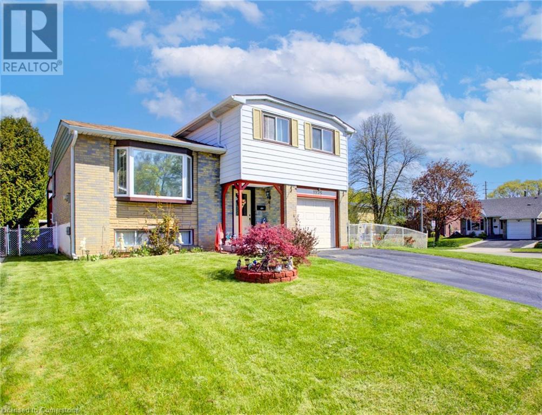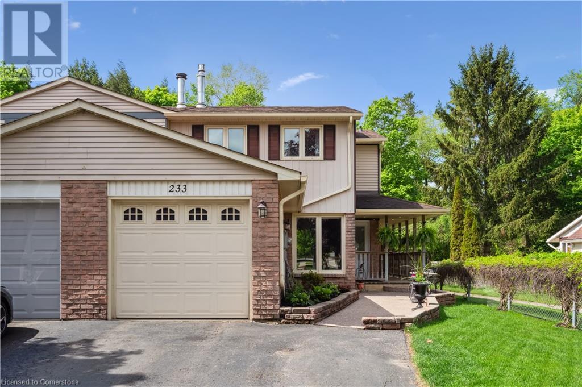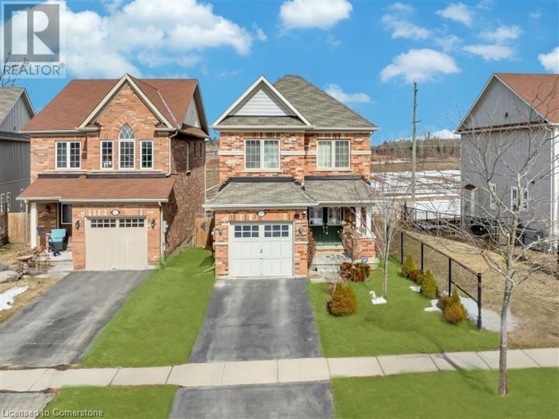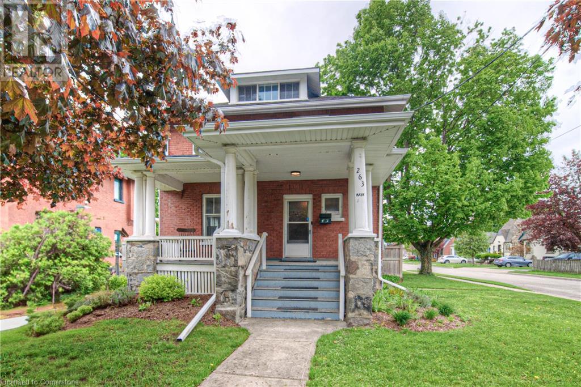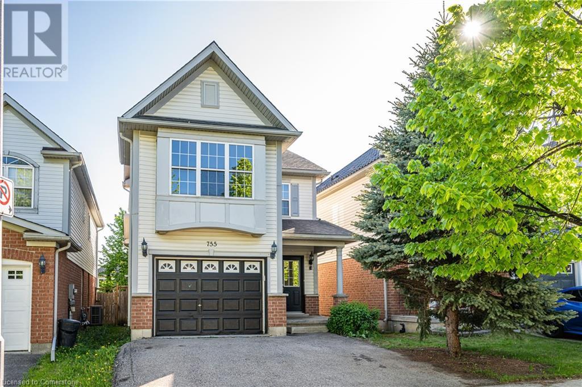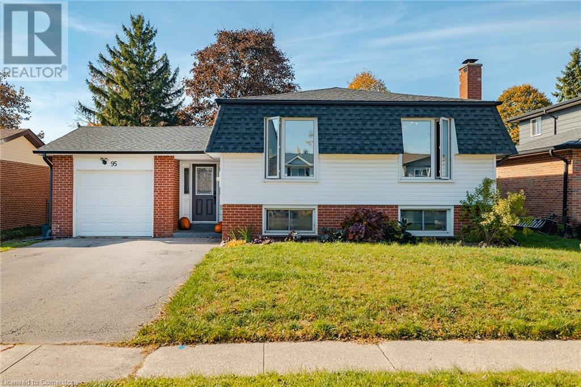17 5th Avenue
Cambridge, Ontario
Welcome to 17 5th Avenue – a delightful, well-cared-for home located in the heart of Cambridge. This charming property seamlessly blends classic character with modern touches, making it an excellent choice for families, first-time buyers, or investors. Inside, you’ll find a warm and inviting atmosphere with spacious principal rooms, an abundance of natural light, and stylish finishes throughout. The thoughtful layout features a bright living room, an updated kitchen with generous cabinetry and counter space, and comfortable, well-proportioned bedrooms. Whether you're hosting guests or enjoying a quiet evening, there’s a perfect spot for every moment. Step outside to a private backyard oasis, ideal for entertaining or unwinding, surrounded by mature trees and space for gardening or outdoor fun. Situated in a quiet, family-friendly neighborhood just minutes from schools, parks, shopping, and major routes, this home offers the best of community living in one of Cambridge’s most established areas. Don’t miss this incredible opportunity—book your private tour today and see all that 17 5th Avenue has to offer! (id:59646)
4480 Queensway Garden
Niagara Falls, Ontario
Welcome to this beautifully renovated 3+1 bedroom side split, perfectly situated in a fabulous, family-friendly neighbourhood of Niagara Falls. With a single car garage, stylish finishes, and a layout designed for everyday living, this home offers comfort and convenience inside and out. Step outside to the expansive, fully fenced backyard, an entertainers dream featuring brand new aggregate concrete, a modern pergola, and a hot tub for year-round relaxation. There's still plenty of green space for kids or pets to run and play. With too many updates to list and located close to great schools, parks, shopping, and all the best amenities Niagara has to offer, this move-in-ready gem is ideal for families, first-time buyers, or anyone looking for the perfect blend of modern living and outdoor enjoyment. (id:59646)
724 Brandenburg Boulevard
Waterloo, Ontario
Welcome to this beautifully maintained and thoughtfully updated 3 + 1 bedroom Blacksplit, nestled in the highly sought-after Columbia Forest/Clair Hills community in Waterloo. This charming home combines modern comfort with timeless appeal, perfect for families, professionals, or anyone looking to enjoy a vibrant, family-friendly neighbourhood close to top-rated schools and nature trails. Spacious and versatile this unique design offers a functional multi-level floor plan with abundant natural light. There are three generous bedrooms on the upper level, complete with a 4 piece bathroom and an additional bedroom or home office on the basement level, there's room for everyone! The Modern Kitchen is equipped with quality appliances, sleek cabinetry, and ample counter space and is both stylish and practical—ideal for home chefs and busy families alike. The main floor offers a bright Living room with large windows and warm toned finishes, while the Dining room offers plenty of space for large gatherings making it an inviting space for entertaining. The cozy Lower Level features a versatile Family room with a separate seating area complete with Fireplace, and another conveniently located 4 piece bathroom. Completing this space is a Walkout where you can step outside to your private backyard complete with a beautiful large deck with plenty of room for relaxation, play, and summer gatherings. Perfect for hosting BBQs or enjoying morning coffee. There is also an attached garage with inside entry and a double-wide driveway provides convenient parking for multiple vehicles. This Prime Location is close to The Boardwalk, Costco, and a wide variety of shopping and dining options and lets not forget the short drive to the University of Waterloo, Wilfrid Laurier University, and the Tech Park. Whether you're upsizing, downsizing, or investing, this home offers the perfect blend of location, space, and lifestyle. (id:59646)
9345 Eagle Ridge Drive
Niagara Falls, Ontario
Welcome to this upgraded 2-storey family home in one of the most sought-after neighbourhoods! Sitting on a 50-foot wide lot and just steps to the park, this one has features that set it apart. Inside, you'll love the 9-foot ceilings on the main floor and the layout that feels way bigger than expected. Its not your typical design, there's tons of space to spread out. The bright, open concept main floor flows from the front entry with backyard views, right through to the living, dining, and kitchen areas. The kitchen has been upgraded with an added pantry, glass cabinet doors, 24 x 12 tile flooring, and stainless steel appliances plus a walkout to the deck from the dinette, perfect for BBQ season. Upstairs offers three great-sized bedrooms, including a primary with an oversize walk-in closet and 4-piece ensuite with soaker tub and separate shower. Oak stairs with iron-style spindles lead you both upstairs and down to the finished basement. The professionally finished basement gives you even more room with a proper 4th bedroom (with egress window), a sleek 3-piece bath with oversized tiled shower and granite vanity, and a spacious rec room with electric fireplace feature wall with built-ins. Other highlights include a car charger in the garage (EV ready!), updated lighting, modern flooring, pot lights, located a quiet street close to schools, parks, and all the essentials. This ones got the space, the upgrades, and the location families are looking for. Move in ready! (id:59646)
108 Loxleigh Lane
Breslau, Ontario
Welcome to 108 Loxleigh Lane, a beautifully designed freehold 2-story townhome in the heart of Breslau. Nestled in a vibrant, family-friendly neighbourhood with exciting development plans for a future school, convenient commercial spaces, and enhanced transit options to the nearby KW Go Train Station. Step inside and be greeted by soaring 9ft high ceilings and elegant engineered hardwood flooring on the main level. The bright and open-concept main floor features a stylish kitchen with gorgeous two-toned cabinets, a gas stove, and ample counter space perfect for cooking and entertaining. The spacious living and dining areas flow seamlessly, with large windows that fill the space with natural light. A convenient 2-piece powder room completes the main floor. Upstairs, you'll find two generously sized bedrooms, each with its own private ensuite and walk-in closets, providing ample storage– a rare and sought-after feature! The master ensuite offers a luxurious curbless shower for added convenience and style. Thoughtful touches continue throughout the home, including Hunter Douglas blinds for privacy and style, as well as the convenience of reverse osmosis for purified water and a high-capacity water softener (owned). Enjoy your morning coffee on the balcony. Relax in the fully fenced backyard, which features a patio space ideal for outdoor entertaining. The single-wide garage offers tandem parking for two vehicles, plus extra storage space or room for a small home gym. This move-in-ready gem offers a low-maintenance lifestyle without compromising on style or convenience. Don't miss your chance to be part of this dynamic and growing community! (id:59646)
67 Ruskview Road
Kitchener, Ontario
Pride of ownership is evident here .Welcome to your new home! This 1 owner Forest Hill bungalow is perfect for the first time buyer or people downsizing, and its move in ready. This 2 bedroom and 2 bath home can be converted back to a 3 bedroom if needed in the future. Updates include steel roof, new a/c updated electric panel, updated kitchen and s/s appliances. Finished family room in the basement with bar and electric fireplace. Newer windows and doors, siding and composite deck with retract awning ,and 2 storage sheds amongst the flower beds. This is an absolute must see. Book your private viewing today. Join us for open house Saturday May 24th from 2 to 4 pm. (id:59646)
1391 Countrystone Drive
Kitchener, Ontario
This immaculate FREEHOLD brick and stone BUNGALOW offers modern design, premium upgrades, and a prime location. With 2+1 bdrms, 3 4pc bthrms, and a PROFESSIONALLY FINISHED BASEMENT by Devrye Renovations, this AAA home offers comfort, style, and functionality. Only 5 YRS OLD, this bright END UNIT has 5 extra windows, filling the home with natural light. Enjoy DIMMABLE POT LIGHTS throughout, HUNTER DOUGLAS blinds, and brand-new floors (2025). The OPEN-CONCEPT kitchen features STAINLESS STEEL appliances & GAS stove, QUARTZ countertops, UNDERCABINET LIGHTING, a stunning TILE BACKSPLASH, and a large island with dual sink & bar seating—perfect for living and entertaining. As an end unit, the dining area enjoys a large window, and the spacious living room offers sliders to a LARGE CEDAR DECK. The primary bedroom has a generous closet and a 4-piece ensuite with quartz countertops and a tub tiled to the ceiling. The second bedroom is also bright and roomy, and there’s a second 4-piece bthrm on the main floor. The PROFESSIONALLY FINISHED bsmnt offers 8-FT CEILINGS, LARGE WINDOWS, SOUNDPROOFED WALLS, and a large recreational space for entertaining, exercise, or relaxation. A third bedroom includes TWO CLOSETS and a luxurious 4-piece bthrm with tiled shower, DUAL sinks, QUARTZ counters, and HEATED FLOORS. Outside, the FULLY FENCED backyard offers a CEDAR deck and large patio—with 200 AMP service to the house, it's ready for a hot tub upgrade. Pet owners will appreciate the mix of grassy areas and hardscaping, and the BBQ is connected to a GAS LINE for added convenience. At the front, a STONE WALKWAY leads to the entrance, offering curb appeal and a safe, durable path year-round, while a 240V/50A garage receptacle adds modern function with easy Level 2 EV charger plug-in. WALKING DISTANCE to THE BOARDWALK, enjoy unparalleled convenience with access to shopping, dining, and services. OPPORTUNITIES LIKE THIS DON’T COME OFTEN — act fast before it’s gone! (id:59646)
388 Old Huron Road Unit# 3b
Kitchener, Ontario
*OPEN HOUSES: Sat May 24th and Sun May 25th 2:00-4:00* Welcome to easy living in this charming 3-bedroom, 1.5-bath townhouse – the perfect blend of comfort, convenience, and functionality. Original Owner Occupied. The spacious main floor features a bright and open living room, ideal for entertaining or relaxing with family. Enjoy the convenience of a main floor powder room, a dedicated laundry/storage room, and a sunny eat-in kitchen equipped with Stainless Steel modern appliances. Step out onto the private deck – perfect for BBQs and enjoying the outdoors. Upstairs, you’ll find three generous bedrooms and a full bathroom, all filled with natural light. The primary bedroom features his and her closets. This home is ideally located for commuters with quick access to the expressway and Hwy 401, while still being close to the Huron Conservation Area for your weekend escapes into nature. The Strausburg Woods Nature Trails are only a few minutes of walking from here. Public transit, schools, shopping, and restaurants are all just minutes away. The beautiful R. B. J. Schlegel Park with Pickle Ball Courts and More is only 5 mins away! A designated parking spot right at your front door adds to the everyday convenience. Don’t miss out –see it today! (id:59646)
14 Mildred Gillies Street
Ayr, Ontario
This 2.5-year-old, 2,000 SQFT detached home—plus an additional 823 SQFT of untapped basement potential—offers UNBEATABLE VALUE in a prime location between Kitchener/Waterloo and Cambridge, just minutes from Highway 401. Carpet-free and built in 2022, this 3-bedroom, 3-bathroom two-storey home delivers modern finishes, a family-friendly layout, and serious upside—all at a price that’s hard to beat even in today’s market. A spacious double-wide driveway leads to a fully INSULATED double GARAGE with convenient inside entry. Step inside to an inviting open-concept main floor featuring a bright kitchen, dining area, and living room, complete with CUSTOM built-in CABINETRY and tasteful DECOR STONEWORK — all flooded with natural light. From here, walk out to a PREMIUM SOUTHWEST-FACING LOT with NO REAR NEIGHBOURS, backing onto a future planned paved bike path for even more outdoor enjoyment. Upstairs, you’ll find three generously sized bedrooms, all featuring luxury waterproof flooring and a thoughtfully designed, spacious layout. This home is ideally located in a YOUNG COMMUNITY just a short walk from EXCELLENT LOCAL SCHOOLS, a basketball court, a PLAYGROUND WITH SPASH-PAD, Snap Fitness at GymAyr, the North Dumfries Community Complex with a HOKEY ARENA, DOG PARK, skate park, and tennis courts. Enjoy sunset yoga at nearby Willibald Farm, and explore charming cafés, pizzerias, and restaurants—all within walking distance. Don't miss this opportunity to turn your dream home into a reality! (id:59646)
382 Beechdrops Dr Drive
Waterloo, Ontario
Bright & Spacious 4-Bedroom Home with Legal Basement Suite in One of Waterloo’s Top School Districts Welcome to this beautifully maintained 4+1 bedroom, 3+1 bathroom, carpet free detached home, perfectly situated in one of Waterloo’s most desirable neighborhoods, known for its top-ranked schools, family-friendly atmosphere, and exceptional amenities. From the moment you arrive, you’ll be impressed by the home’s classic brick and stone exterior, wide driveway, and inviting curb appeal. Sun-Filled Living Space: Large windows flood the main floor with natural light, creating a warm, welcoming environment. Modern Kitchen: Overlooking the backyard, the kitchen boasts ample cabinet space, quality appliances, and smooth flow into the dining and living areas. Main floor laundry with pantry for storage. Walk-Out Deck: Enjoy BBQs or a quiet morning coffee on your backyard deck, perfect for relaxing or hosting gatherings. Apart from the 4 bedrooms, there is a Family Room upstairs: A rare bonus space that’s ideal as a second living room, media area, play zone, or home office. Primary suite with a walk-in closet and a private ensuite bathroom for your comfort and privacy. Two additional bedrooms also feature walk-in closets, providing ample storage for growing families. 5 minutes walk to Vista Hills Public School. Mortgage Helper Bonus: This home includes a fully finished 1 bedroom legally registered basement unit, with a separate entrance — an exceptional opportunity for rental income, in-laws suite, or multi-generational living. Basement has been designed with potential to convert into a 2 bedroom unit legally, without any major structural changes or addition of windows. This home offers the ideal blend of comfort, functionality, and investment potential, making it a rare opportunity in a prime location. Contact us today to book your private tour — this family gem won’t last long! (id:59646)
31 Dekay Street
Kitchener, Ontario
Welcome to 31 Dekay St, Kitchener – A Stunning Family Home in a Mature, Picturesque Neighborhood Step into this beautifully updated, spacious home that perfectly blends modern upgrades with timeless charm. Nestled in a serene and established neighborhood, this residence offers the ideal setting for family living. From the moment you approach the front steps, you’ll feel the warmth and welcoming atmosphere, with a charming porch perfect for enjoying your morning coffee. Boasting 3 spacious bedrooms and 2 stylish bathrooms, this turnkey home has been thoughtfully renovated with high-end finishes throughout. The open-concept design creates a seamless flow between living spaces, highlighted by a custom-designed gourmet kitchen featuring sleek quartz countertops and top-of-the-line stainless steel appliances. The elegant 24x48 porcelain tile flooring adds a touch of luxury, while the custom open staircase with glass panels enhances the home’s contemporary feel. The extensive updates include a newer roof , furnace, air conditioning, windows, plumbing, and wiring, ensuring peace of mind for years to come. Plus, the space in the walk-up attic is perfect for a future playroom or home office. The lower level offers endless potential for customization, this home truly has room to grow with you. Enjoy outdoor living in the rear covered patio and the convenience of a wide, 3-car concrete driveway. Walking distance to the LRT, Google, excellent schools, parks, shopping, and other essential amenities, this home offers both comfort and convenience. Don’t miss the opportunity to make 31 Dekay St your new family haven! (id:59646)
55 Progress Crescent
Kitchener, Ontario
Contemporary 3-Storey Townhome with Garage and Driveway Parking. This beautifully finished, spacious townhome looks onto open area and offers 2 large bedrooms, each with a walk-in closet, and 2.5 bathrooms. The open-concept kitchen and dinette feature sleek granite countertops, perfect for entertaining or casual meals. The home is filled with natural light all day, and the large walk-out balcony provides the perfect spot to enjoy your morning coffee. The townhome boasts modern laminate flooring, ceramics, and carpet throughout, along with a master bedroom that includes a private ensuite bathroom. There is also a finished room off the garage that could be used as a family room, den or office. Central air ensures year-round comfort. Additional highlights include 2 parking spots (1 in the garage and 1 in the driveway) and a convenient location close to Highway 401 and Highway 7/8. An elementary school is just down the street and there is a playground steps away, making this a perfect choice for families. Wi-Fi is included in this development. (id:59646)
148 Pepperwood Crescent
Kitchener, Ontario
Welcome to 148 Pepper Wood Crescent, a charming split-level home tucked on a spacious corner lot in one of Kitchener’s most desirable neighborhoods. Lovingly maintained by the same owner for over 50 years, this home radiates pride of ownership from the moment you arrive. With its inviting curb appeal, mature trees, and timeless exterior, it’s clear this property has been cared for with attention and heart. Inside, you’ll find a well-preserved interior full of warmth and character. The home offers three finished levels of living space with three bedrooms, two bathrooms, and an unfinished 4th level basement—perfect for storage or future expansion, including the potential for an in-law suite. The layout is practical and spacious, making it easy to envision your personal touch in every room. Ideal for first-time buyers or anyone looking for a home with great bones and even greater potential, this is a rare opportunity to get into a fantastic neighborhood at an approachable price. Move in comfortably and update at your own pace—this is the kind of home you grow with, not out of. Come see the charm, care, and potential waiting for you at 148 Pepper Woods Crescent. (id:59646)
80 Old Country Drive Unit# 9
Kitchener, Ontario
Welcome to this beautifully maintained end-unit, multi-level condo featuring 3 bedrooms and 2 full bathrooms, perfectly nestled in a warm and inviting community. Backing directly onto a lush park and playground, and conveniently located next to visitor parking, this home offers the perfect blend of comfort, privacy, and accessibility. Step into a spacious front foyer with direct access to the attached garage, complete with a double-insulated garage door for added efficiency. Just upstairs, you'll find a bright, airy living room with soaring 12-foot ceilings and a cozy gas fireplace—an ideal space to relax or entertain. From here, step out into your private, fully fenced backyard, with access to greenspace and the playground and no direct rear neighbours. The dining room, currently used as a home office, overlooks the sun-drenched living area, while the eat-in kitchen is filled with natural light—perfect for family meals or casual mornings. Upstairs, you'll find a generous primary bedroom, two additional well-sized bedrooms, and a 4-piece bathroom. The finished basement offers even more living space with a versatile rec room, a second full bathroom, and a dedicated laundry area. Located in a family-friendly neighbourhood, you’ll enjoy close proximity to great schools, scenic walking trails, parks, public transit, and convenient shopping options. This move-in-ready gem won’t last long—schedule your private showing today and make this charming condo your new home! (id:59646)
584 New Bedford Drive
Waterloo, Ontario
Welcome to 584 New Bedford Drive – A Stunning Former Model Home in Sought-After Eastbridge! Nestled in one of Waterloo’s most desirable neighbourhoods, this beautifully updated 4-bedroom (all on second floor) home offers the perfect blend of comfort, style, and convenience. Located just minutes from the expressway and steps from top-rated St. Luke’s Catholic School, Millen Woods and Lester B Pearson, Rim Park, award winning libraries, and the scenic Grey Silo trails along the Grand River – you’ll enjoy the very best of suburban living with nature and amenities at your doorstep. Inside, this home impresses with 3566 sq ft of thoughtfully designed space. The main floor features 9-foot ceilings, abundant natural light, and a stylish upgraded kitchen (2021) complete with a breakfast nook, pantry, and walkout to a private deck – perfect for summer entertaining. A beautiful wrap around stair case with feature wall leads you to the second floor. Discover four spacious bedrooms, a bright, airy family room with soaring 10-foot ceilings, a fire place and family bath. The primary suite boasts a walk-in closet, recessed ceiling and a private ensuite, creating the ultimate retreat. Downstairs a full bath, office, kitchenette, and a spacious recreation room. An option to continue using the space as a coveted Montessori daycare. All school supplies for age 3-6 are available if desired. Or transform the space into a dream rec room or in law suite. This home is loaded with upgrades and thoughtful touches: Excalibur water softener Central humidifier (2022) Ecobee smart thermostat Dual-stage furnace (2021) Sump pump (2021) Fresh, modern paint throughout (2025). Whether you're enjoying cozy nights in or hosting friends and family, 584 New Bedford Drive offers the space and lifestyle your family dreams of. Don’t miss your opportunity to call this Eastbridge gem your next home! (id:59646)
255 Northfield Drive E Unit# 209
Waterloo, Ontario
Welcome to unit 209 at 255 Northfield Drive East in Waterloo! This modern 2-bedroom, 2-bathroom condo is located in the Blackstone Condominiums. This bright and spacious unit features an open-concept layout with large windows, high ceilings, and a contemporary design throughout. The kitchen is equipped with stainless steel appliances, sleek cabinetry, and quartz countertops, seamlessly flowing into the living and dining areas - perfect for entertaining. Both bedrooms are generously sized, and the unit includes the convenience of in-suite laundry and a private balcony. Residents enjoy top-tier amenities such as a fitness studio, media and party room, rooftop terrace, pet wash station, and co-working space. Located in a prime area close to Conestoga Mall, RIM Park, Grey Silo Golf Course, scenic trails, and major transit routes, this condo offers the perfect blend of comfort, convenience, and community living. (id:59646)
10 Huntingwood Court
Kitchener, Ontario
Nestled on one of THE coveted courts in Doon, this home is ready for its new family! Homes on these quiet courts with large private lots rarely become available! With 3,228 of finished living space and a walk out basement, there will be plenty of room for everyone! The main floor consists of a formal living room and dining room with beautiful engineered hardwood floors and a kitchen with new LVP flooring and pot lights. The eat in kitchen has newer sliders leading out to the second storey deck that overlooks the yard and forest behind. A bright family room, an office (or bedroom), 2pc bath and laundry room with a stackable washer dryer (2024) finish off this floor! Up the grand staircase, you will find a large primary bedroom with two closets; one walk in. The ensuite was fully renovated in 2023 and features a stand alone tub, double vanity and gorgeous walk in shower. The other 3 bedrooms are carpet free with large double closets. The main bathroom was also beautifully renovated in 2023! A WALK OUT basement is fully finished with a spacious rec room and another room currently used as an exercise room but this flexible space could double as a bedroom should you choose! There is a 3pc bathroom as well. The fully fenced backyard is a true oasis; where you can look out from your deck or the stamped concrete patio on ground level. The property extends beyond the fence line and from where you're sitting, you can enjoy the deer that wander the woods. They are your only rear neighbours! There is a double car garage and a driveway for 4 cars. This home has terrific IN LAW POTENTIAL with the walk out basement, plenty of parking and gates on both sides for access! Located in a wonderful neighbourhood with great schools, parks and trails. It is also close to shopping and has easy access to the 401! A few details: ROOF and EAVES: 2021, WINDOWS: 2021 (except two small basement windows), WATER HEATER: 2024, WATER SOFTENER: 2021, FURNACE/AC: 2011 - works great! (id:59646)
50 Knox Court
Kitchener, Ontario
Beautiful executive home on a premium lot and child safe court backing onto greenspace! Fully finished with over 5000 sq feet of finished space. The main floor features a formal living and dining room and an additional family room space. The large kitchen is perfect for the cook in the family with plenty of counter space, island and pantry. Sliders to the upper deck make bbq-ing a breeze! Convenient main floor laundry and home office rounds out the main floor. The upper level has a large primary bedroom with his and hers closets and beautiful ensuite. The four additional bedrooms have jack and jill bathrooms - perfect for all the kids. The walkout basement has a full kitchen, cozy rec room with fireplace, projector and screen for movie nights and bedroom, office and full bath lending itself for family get togethers, multi generational living or potential mortgage helper. The backyard is truly the gem of this property featuring an inground pool with waterfall, cabana, hot tub and plenty of greenspace for the kids to play. Close to schools, shopping and the 401 this home really ticks all the boxes. This large family home truly needs to be seen to be appreciated! (id:59646)
211 Veronica Drive Unit# 29
Kitchener, Ontario
Backing onto greenspace and trails, this well-maintained 3-bedroom, 2-bathroom multi-level townhome offers 1,140 sq ft of finished living space in a quiet, desirable complex. Low condo fee of $388.10/month includes water. Enjoy a spacious living room with walkout to a private deck and fenced yard, and mature trees for added privacy. The basement has space that could be used as a rec room, exercise space, or storage, plus there is a laundry closet, 3-pc bathroom, utility closet and a huge crawlspace for extra storage. Dedicated parking is just steps from your front door. Furnace and A/C replaced in 2023. Roof 2020. Fridge and stove 2021. (all appliances included). Prime location with quick access to the expressway, 401, shopping, restaurants, schools, trails, and Chicopee Ski Hill. Ideal for first-time buyers, investors, or downsizers. (id:59646)
247 Montclair Place
Waterloo, Ontario
ALL BRICK BUNGALOW ON 0.3 ACRE LOT! Welcome to 247 Montclair Place, a sprawling custom-built Executive Bungalow on a peaceful cul-de-sac located in the heart of Waterloo’s coveted Lincoln Heights neighbourhood. This 3 Bed, 2 Home Office, 4 Bath home abundantly offers 3344 sqft above ground living space in addition to the finished basement loaded with storage & two workshops. On the exterior, you will appreciate the metal roof (2020), ample parking (2 Car Garage + 6 Car Driveway), EV charger (2023), professional landscaping (front & back), fully fenced yard, storage shed with hydro, and large back deck with awning and gas hook-up. Heading inside, the quality of construction is immediately evident with solid oak floors, doors & trim, and the extra wide hallways allowing for accessibility (56”). The bright eat-in kitchen is open to the living room featuring a Dimplex Revillusion Fireplace (2023) while offering views of the gorgeous private backyard. A separate formal dining room provides ample space for family gatherings, complete with a cathedral ceiling and two sets of French doors. Deserving its own mention, the luxurious primary bedroom is a true retreat with a cathedral ceiling, walk-in closet, adjoining office with backyard walkout, and renovated 5-pc bath complete with a skylight, soaker tub, and separate vanities. The additional baths on this level and laundry room are also recently renovated (2024). Heading to the spacious lower level, you will appreciate the all new carpet and vinyl flooring (2025), renovated 3-pc bath (2025), and ample space for hobbies. Additional features of this property include updated lighting, a reverse osmosis system, central vac, newer furnace (2023) and owned hot water tank (2020). Lastly, the location of this home is superb: walking distance to WLU and Conestoga College, a direct bus away from UWaterloo, and with easy access to hiking trails, amenities and the expressway. This home truly has it all. Don’t miss the virtual tour! (id:59646)
110 Wilhelm Street
Kitchener, Ontario
Timeless Heritage Meets Urban Living – 110 Wilhelm Street, Kitchener. Step into a rare piece of Kitchener’s history at 110 Wilhelm Street, an 1884 farmhouse rich with character, warmth, and an enduring sense of place. Built during a time when Berlin (now Kitchener) was flourishing, this two-storey brick home was once part of the Rehman family legacy – a prominent local family known for their deep roots in the community and their work in the tanning industry. From the moment you arrive, the home’s heritage charm is unmistakable: the wide front porch, original wood detailing, and solid brick construction reflect the quality and craftsmanship of a bygone era. Inside, you’ll find soaring ceilings, elegant woodwork, and thoughtful updates that balance historic character with modern comfort. The main floor offers an expansive layout ideal for entertaining or everyday living. The sunlit kitchen features a dedicated closet for a full-sized washer and dryer, and opens onto a private backyard oasis – a perfect retreat. The dining room, living room, and flexible den/office space are ideal for family life or creative pursuits, complemented by a 3-piece bathroom on the main level. Upstairs, three spacious bedrooms and a full bath provide peaceful retreats, with one bedroom opening onto a lovely upper deck through a stained-glass door – an enchanting detail. Downstairs, the full-height basement includes a dedicated office/gym area, offering even more flexible living space. There is no shortage of storage space, along with a workshop/studio to suit today’s lifestyle needs. Located in one of Kitchener’s most walkable neighbourhoods, you’re steps from the city’s vibrant downtown, Google, UofW School of Pharmacy, Via Rail/Go, ION Light Rail, transit, schools, and parks. Whether you're a young family, a professional, or a history lover, this home offers not just a place to live, but a story to continue as you make it your new home. (id:59646)
24 Spruce Road
Beachville, Ontario
Starter home or downsizing, this all brick bungalow offers flexible options for all ages. Scenic fenced backyard (accessed from walk out basement) overlooks the town, complete with firepit, newer gazebo, concrete patio and is perfect for the family to enjoy warm summer nights. Situated on a large piec shaped lot located on a quiet crescent style street above the village. The main level features an open concept kitchen, dining area and living room (with newer front window) and is bright and cheery. Main level also includes 3 bedrooms and a 4 pc bath. The finished walkout basement includes a large rec room (with access to rear yard through new exterior door) with wet bar. Laundry room, 2 piece bath and room for a work bench. (id:59646)
4 Brock Road N
Puslinch, Ontario
4-bdrm CMU zoned home set on 0.7-acre lot W/unbeatable combination of location, charm & potential! Perfectly positioned 5-min from 401 & from South Guelph’s thriving retail, dining & service hub, this home offers incredible visibility & access for both residents & business owners. Zoned CMU (Commercial Mixed Use) W/Holding Provision 5, this property opens the door to multitude of future opportunities—S/T municipal approval—ranging from medical or professional office, personal service estab, retail store, daycare, art gallery, restaurant & more! Detached garage/workshop has heat, electricity, water & features partially finished upper loft & spacious deck-for those dreaming of a home-based business, the live-work potential is unmatched. Entrepreneurs, tradespeople, creatives & investors will see the value in being able to operate just steps from where they live-keeping overhead low & convenience high. Home is rich W/character boasting red brick exterior & ample parking for family, guests or future clientele. Inside you'll find open-concept main floor bathed in natural light thanks to expansive windows & sliding doors that open to lush backyard. Solid hardwood floors run through the spacious living room. Kitchen features generous counter & cupboard space, backsplash & window over dbl sink. French doors leads to bonus room that offers perfect space for home office, dining room, creative studio, theatre room or family lounge. Generously sized bdrm & 2pc bath complete main level. Upstairs primary suite offers W/I closet & 4pc ensuite W/tub & sep shower. 2 add'l bdrms offer ample closet space & large windows making them ideal for kids & guests. Large layout supports a range of living situations & gives you flexibility to scale your household or commercial needs over time. Whether you're a small business owner looking for a strategic visible location, family in need of space & versatility or investor seeking zoning-backed potential, this property truly adapts to you! (id:59646)
57 Royal Orchard Drive
Kitchener, Ontario
Enjoy nature right in your own backyard with this beautifully maintained home on a 50x170 ft lot, backing onto protected forest! Move-in ready with numerous recent updates. Large open entryway with modern tile makes a welcoming first impression with views through the property to the private and forested backyard. New energy-efficient windows with triple pane on both the master and front living space create an environment with abundant natural light. The kitchen offers plenty of cabinetry and counter space, complete with stainless steel appliances and task lighting which opens into a beautiful family room with a cozy wood-burning brick fireplace and sliding doors that open onto a spacious deck and private yard. Upstairs, the primary suite feels like a boutique hotel retreat, with double-door entry, a private ensuite featuring plenty of closet space, heated floors and an oversized steam shower for a spa like feel. The spacious backyard opens to a beautifully mature forest which feels like you are away at a cottage. You will likely enjoy many bbq's on the large deck taking in the beautiful views. This truly private backyard is unique to find within a city. Two additional double bedrooms overlooking the forest and family bath complete the upper level. The finished lower level is a great spot to relax, watch your favourite shows, create a home office or gym with the additional flex room. The double car garage offers plenty of storage and space for two vehicles in this friendly and mature neighbourhood. Other notable recent upgrades include a new heat pump, new washer/dyer, dishwasher, driveway, electrical and more! This home combines comfort, style, and a rare natural setting—come see it for yourself! (id:59646)
3210 Anderson Crescent
Mississauga, Ontario
Welcome to this beautifully renovated two-storey family home nestled in the heart of Meadowvale, one of Mississaugas most vibrant and sought-after communities. Boasting three spacious bedrooms and four well-appointed bathrooms, this home has been thoughtfully updated from top to bottom to offer both style and functionality. The custom kitchen features high-end cabinetry, stone surfaces and sleek stainless appliances (2022), perfect for everyday living and entertaining alike. Enjoy your large sit-at center island designed with care that overlooks your gorgeous living room with custom built ins. The open-concept layout of this house with lovely high ceilings flows seamlessly into the living spaces, all freshly repainted in 2023 for a bright, modern feel. The finished basement, completed in 2021, adds valuable living space ideal for a home theatre, playroom, or office. Step outside to enjoy the large fenced backyard plus newer back deck (2021)perfect for summer gatherings or quiet mornings with a coffee. Additional updates include a new air conditioning unit (2023) and ample parking for up to four vehicles. Located close to top-rated schools, shopping, parks, and transit, this is a gorgeous family home ready for you to move in and make it your own. Dont miss this rare opportunity to live in a truly turnkey home in a fantastic neighbourhood. (id:59646)
1275 Dunbar Road
Cambridge, Ontario
Welcome to 1275 Dunbar Rd, a well-maintained 4-level side split on a spacious CONER LOT in Cambridge, proudly owned by the original owners. This 4-bedroom, 2-bathroom home offers bright, comfortable living with a large, sun-filled living room and a fully fenced backyard perfect for entertaining. Located across from greenspace and down the road from Hespeler and Farm Boy Plaza, it combines privacy with convenience. Key updates include a full roof replacement (2015), interior door upgrades (2018), A/C upgrade (2020), and a fully updated kitchen and bathroom with new cabinetry, countertops, and sinks (2021). The furnace was also upgraded in 2021, with the primary bath refreshed in 2022 and a new backyard deck with vinyl ceiling added in 2023. The gutter system was cleaned and upgraded in 2024. The backyard features a custom 8x8 concrete porch (2014), a vibrant vegetable garden with tomatoes, cucumbers, butternut squash, and peppers, plus a mature cherry tree. A perfect blend of charm, space, and thoughtful upgrades—don’t miss this opportunity! (id:59646)
233 Bechtel Drive
Kitchener, Ontario
Welcome to 233 Bechtel Drive, where every day feels like a getaway. This beautifully maintained home backs onto lush greenspace with a forest and meandering creek, offering rare privacy and a natural backdrop that’s hard to find in the city. Step into the backyard and you’ll find your own personal oasis — a covered deck perfect for morning coffee or evening drinks, an updated pool with that essential south-western exposure for afternoon sun and summer fun, and a hot tub made for year-round relaxation. Whether you’re hosting a weekend barbecue or unwinding after work, this space delivers the serenity and lifestyle you’ve been looking for. Inside, the layout is ideal for families or those who love to entertain. The main floor features a bright, welcoming living room, an open kitchen with dining space, and a convenient powder room. Upstairs offers three comfortable bedrooms and a full bath, while the finished basement adds a cozy rec room and plenty of storage. The attached garage and double driveway make coming and going easy, but with a setting like this, you’ll never want to leave! Tucked away in a quiet, family-friendly neighbourhood and just minutes from schools, parks, and shopping, this home offers the perfect blend of comfort, nature, and convenience. Call or txt and book your showing today! (id:59646)
122 O J Gaffney Drive
Stratford, Ontario
Charming 2-Storey Brick Home in Quiet Stratford Neighbourhood – 122 O J Gaffney Drive Listed at a Very Attractive Price! Welcome to 122 O J Gaffney Drive – a beautifully maintained, 2-year-old all-brick detached home located in one of Stratford’s most peaceful and family-friendly neighbourhoods. This spacious 2-storey home offers modern comfort, thoughtful upgrades, and exceptional value. Step inside to discover a bright and inviting main floor featuring 9-foot ceilings, elegant upgraded vinyl flooring, and an open-concept layout perfect for both everyday living and entertaining. The upgraded kitchen boasts contemporary finishes and flows seamlessly into the combined family and dining area. A convenient mudroom with direct access from the double car garage adds functionality to your daily routine. Upstairs, the spacious master bedroom is your personal retreat, complete with a private ensuite. Two additional generously sized bedrooms, a second full washroom, and a laundry room provide plenty of space and convenience for the whole family. 2 additional bedrooms provide flexibility for a growing family, home office, or guest accommodations. The unfinished basement offers a blank canvas for your creative touch – whether you envision a home gym, entertainment area, or extra living space. Situated close to parks, schools, and shopping, this home combines comfort and convenience in a tranquil setting. Don’t miss your chance to own a quality-built home in the heart of Stratford at a truly appealing price. Book your private showing today and see why 122 O J Gaffney Drive is the perfect place to call home! (id:59646)
464 Westheights Drive
Kitchener, Ontario
Nestled in the desirable Forest Heights neighborhood of Kitchener is 464 Westheights Dr. This spacious home offers plenty of room for a growing family with over 2200 sq ft of living space, 4 bedrooms and 4 bathrooms. You'll be greeted by a welcoming front entrance and enjoy the convenience of main floor laundry. Retreat to the spacious primary bedroom featuring a beautiful newly renovated ensuite. This home is freshly painted in main living areas, move-in ready and located close to many amenities including The Boardwalk, Sunrise Centre, and nearby parks, trails and schools. The back yard oasis features an in ground pool, perfect for summer gatherings. The basement is your own personal pub ready for hosting unforgettable game nights! Don't miss this opportunity! (id:59646)
561 Baldwin Crescent
Woodstock, Ontario
Welcome to 561 Baldwin Crescent, Woodstock! This beautifully maintained all-brick home with 3 bedrooms, 3 bathrooms is ready for you to move in! The gorgeous curb appeal & lush landscaping will immediately catch your eye. The home offers a one-car garage and a spacious front porch that leads into a welcoming foyer through double doors. Inside, you'll enjoy a carpet-free main level featuring stunning hardwood flooring & an open-concept layout. A convenient 2-piece bathroom is located on this level, and modern light fixtures add to the bright, airy feel throughout. The kitchen is fully stocked with stainless steel appliances, a trendy backsplash, ample cabinet space & a large center island. Adjacent is breakfast area with a beautiful view of the backyard. The spacious dining area is perfect for family meals, while the living room is flooded with natural light from a wall of windows & Gas fireplace makes it cozier. Upstairs, you'll find 3 generously sized bedrooms. The master bedroom is a true retreat, featuring a walk-in closet & a luxurious 4pc ensuite. The master also offers serene backyard views through its windows. The other 2 bedrooms each have closets and share a 4pc bathroom with a shower/tub combo. The basement is unfinished, offering endless potential to create your dream space—whether you envision a home theater, gym, or playroom. Step outside to the fully fenced backyard, which has no rear neighbors, offering total privacy. Enjoy a raised deck with storage underneath, perfect for hosting gatherings, parties, or simply relaxing outdoors. This home also comes equipped with an ADT security system—simply activate the service & you're all set for peace of mind. Located in a well-established, growing community, this neighborhood is just a 15-minute drive to the heart of Woodstock and within walking distance to the local park. Shopping, plazas, and essential amenities are all nearby. Don’t miss your chance to own this beautiful home—book your showing today! (id:59646)
263 Main St
Cambridge, Ontario
Nestled in the desirable East Side neighborhood, this captivating century home—built in 1913—seamlessly blends architectural style with generous living space and limitless potential. Located on desirable Main Street, the property benefits from convenient access to the driveway and garage via a quiet dead-end street. This is a rare opportunity to own a piece of history enhanced with modern comforts, all just steps from local amenities, the vibrant Gaslight District, and downtown, with quick access to Highway 8 and the 401. From the moment you enter, you're welcomed by an elegant foyer adorned with ornate woodwork, setting the tone for the home's refined character. The main floor boasts a spacious open-concept layout featuring original fixtures, intricate trim, pocket doors, and soaring 9-foot ceilings—each detail adding depth and historical charm. The kitchen is a blank canvas awaiting your personal touch and vision. Upstairs, a grand staircase leads to three generously sized bedrooms and two full bathrooms. The primary suite offers the comfort of an ensuite bathroom and ample closet space. A pull-down staircase reveals an expansive attic with excellent ceiling height, new windows, updated insulation, electrical, and abundant natural light—ready to be transformed into additional living space. The basement features high ceilings, an open layout, new windows, and a separate side entrance—perfect for additional living quarters or potential rental income. Step outside to enjoy a private, fenced yard with a covered front porch, a rear deck, and a patio area ideal for entertaining, relaxing, or playing. Additional highlights include parking for three vehicles, ample street parking, a new roof (2018), attic and basement windows (2018). This home is truly one of a kind. Excellent home to raise your family! Don't miss your chance—schedule a viewing today! (id:59646)
21 Highland Crescent
Cambridge, Ontario
Welcome to 21 Highland- there's lots of quality upgrades in this bright and tidy multi level home! Highland Crescent is a classy and traditional West Galt neighbourhood in Cambridge. Quiet, and low traffic, you can't ask for more! The home itself is fresh and immaculate. The windows are all generously proportioned and have all been replaced with custom blinds. The kitchen is modern, with an open countertop overlooking the dining room and large windows overlooking the yard. The dining room window was replaced with a sliding door to the 2 level deck. The deck is spacious enough to find sun or shade, while you enjoy the private lot. There is even real hardwood everywhere except the lower level rec room. 3 sitting areas to choose from - the living room has a gas fireplace, a cozy den on the ground level plus the rec room level with another fireplace. There's room to entertain or even create a work from home space. At over 1500 square feet, the home is spacious to fit all of you and your family's needs. Completing the home is a single car garage has a double wide parking out front. The large lower level foyer has doors to both the backyard and the garage - making it a perfect spot for pets or kids to get organized. Minutes to downtown Galt, the Westgate Shopping plaza, schools, trails and more - enjoy living on the West side! (id:59646)
55 Burbank Road
Kitchener, Ontario
This beautiful, bright and spacious bungalow located in the desirable area of Rosemount is ready for you to move right in! Featuring a lovely, large, private, and professionally landscaped yard, complete with gorgeous trees and gardens, this home provides a slice of serenity in the city. Attractive curb appeal includes the large, comfortable porch, newer retaining wall, and interlocking brick walkway leading to the the newer front door! Main floor living is easy with 3 bedrooms and 2 bathrooms - perfect for first time home buyers, executives, or retirees. It even has the possibility of an in-law set up in the basement, with a 3 piece bathroom, extra office/bedroom, roomy rec room with gas fireplace and built-in shelves, and delightful knotty pine flooring. The main floor boasts a stunning and modern eat-in white, timeless kitchen, with new countertops and ceramic backsplash. Included are a stainless steel built-in microwave, dishwasher, fridge and stove. There are extensive cupboards for all your storage needs, as well as very handy built-in shelving. Kitchen is ideal for entertaining family and friends, and the party can also spill out onto the amazing new deck! The main floor features carpet free, gleaming hardwood floors, an abundance of natural light, and large windows. The renovated, stylish, five piece bathroom features a newer counter, flooring, toilet and pot lights. Want a maintenance free home? You have found it! Aluminum soffits, eaves and facia, new deck, fully fenced yard, plenty of storage space, a workshop and other updates make for much relaxation time! This great location is close to schools, trails, parks, shopping (Stanley Park and Frederick /St. malls), the Kitchener Auditorium and easy access to the expressway. Call today for your viewing - this appealing bungalow won't last long! (id:59646)
15 Jarvis Street
Cambridge, Ontario
15 Jarvis St is a fantastic 3-bdrm bungalow offering bright & beautifully remodeled space nestled on quiet dead-end street in the heart of Cambridge! This is the perfect home for downsizers, first-time buyers, young families or investors. As you approach you’ll immediately notice the newer metal roof (approx. 2021) & private concrete driveway. Step into spacious living room where solid hardwood floors, crown moulding & 3 large windows invite natural light to fill the space—ideal spot to relax & unwind. Open-concept kitchen is truly the heart of the home featuring leathered granite counters & backsplash, high-end white cabinetry W/dedicated pantry cupboard, S/S appliances & rustic wood beam W/ample pot lighting. 2 main-floor bdrms including standout primary W/striking wood feature wall, vaulted ceiling with skylight, full wall of closets & garden doors leading directly to the backyard. Completing this level is 4pc bath W/deep soaker tub, separate shower & modern vanity. Downstairs the fully finished basement provides add'l living space W/welcoming rec room & 3rd bdrm. Step outside to fully fenced backyard that’s made for enjoying summer evenings complete W/brand new 12 X 10 patio (2024) & large shed W/hydro—perfect for hobbyists or storage. 220 amp service at the corner of the house is already installed & ready for a hot tub. Many updates throughout: new trim & flooring, PEX plumbing & all windows replaced within the last 10 yrs. Updated electrical panel & wiring (2022), renovated bathroom (2022), Water heater 2021, New fence 2022, plus newer appliances including dishwasher & AC (2022), washer/dryer (2023) & fridge (2024) providing you with peace of mind for yrs to come! Just steps from scenic trails along the river, Galt Collegiate Institute & Gordon Chaplin Park. Nearby to shopping centre with Starbucks, restaurants & more! Short walk to downtown Galt’s boutiques, fine dining & riverside parks. It’s a location that perfectly balances tranquility with convenience! (id:59646)
70 Catherine Street
New Hamburg, Ontario
This lovely and well-maintained 3-bedroom, 2-bath home is the perfect opportunity for first-time buyers or anyone looking to settle into a vibrant, family-friendly community. The main floor offers a bright living space with custom, hand-crafted California shutters, a large bay window, hardwood floors, and an eat-in kitchen offering plenty of storage space, all newer appliances, and a walkout to a private deck - perfect for morning coffee and summer BBQs! Upstairs features three bedrooms, a full bath with sliding barn doors, and ample closet space. The finished lower level adds cozy versatility with a barn wood accent wall, electric fireplace, and a spacious 4-piece bath with an updated vanity and a jetted tub. With two-car side-by-side parking, great curb appeal, and most major updates already taken care of, this home is move-in ready with room to make it your own. Set in a safe and welcoming community full of trails, friendly neighbours, and nearby schools and amenities, this is a smart start in a great location! Updates include: New flooring in bedrooms (2021), LG Washer (2022), Whirlpool Stove (2022), Whirlpool Stainless Steel Refrigerator (2022), Bosch Stainless Steel Dishwasher (2022). Furnace, Heat Pump (2023). (id:59646)
133 Ingleside Drive
Kitchener, Ontario
Charming 2-Story semi-detached in prime location, ready for your finishing touches! This 3-bedroom, 1-bathroom semi-detached home is full of potential and perfect for buyers looking to make a space their own. Featuring original parquet flooring throughout including under the carpet, this solid home offers a great layout and classic charm.Located in a quiet, family-friendly neighborhood, you'll love the convenience of being just steps to public transit, a short stroll to the peaceful trails of Monarch Woods, and close to groceries and shopping.Whether you're a first-time buyer, investor, or renovator, this is a fantastic opportunity to bring your vision to life. This home is being sold as-is, dont miss your chance to unlock its full potential! (id:59646)
6 Hastings Court
Baden, Ontario
Welcome to your perfect family home in the charming small town of Baden just minutes from the highway and the vibrant City of Waterloo. This fully newly renovated main floor raised bungalow offers stylish open-concept living with modern upgrades throughout. Step inside and fall in love with the spacious, light-filled main floor, featuring a stunning open-concept kitchen designed for both everyday living and entertaining. The heart of the home is a large kitchen island with seating, quartz countertops, custom cabinetry, and stainless steel appliances—ideal for hosting, meal prep, or casual dining. This home boasts 3 bedrooms and 3 bathrooms, including a private primary ensuite bath. The finished lower level offers a flexible space for a family room, home office, or gym, along with ample storage. Outside, enjoy a private backyard perfect for summer gatherings, kids, or quiet evenings. Located on a quiet street in a family-friendly neighborhood, this home combines small-town charm with unbeatable access to the city. (id:59646)
41 Gilmer Crescent
Listowel, Ontario
41 Gilmer Crescent is a beautifully crafted 5-bedroom, 3.5-bathroom home offering nearly 4,000 sq. ft. of thoughtfully designed living space. With two full kitchens and two ensuites, it's perfect for multigenerational living or added flexibility. The main floor features an expansive living room with 10' coffered ceilings, a beautifully appointed kitchen with quartz countertops and backsplash, a large island, a built-in coffee/appliance nook, and an adjacent dining area. Three spacious bedrooms include a luxurious primary suite with a 4-piece ensuite, walk-in closet, and access to a back porch overlooking the golf course. The oversized triple-car garage includes an in floor drain, man door and separate set of stairs leading to the basement. The fully finished walk-out basement offers incredible potential with a second full kitchen with 10' island, dining area, large rec room, two bedrooms - one with a private ensuite, and plenty of storage in the utility area. This home's additional features include 9' ceilings on both the main level and basement, complemented by 8' doors and 7.5 baseboards. There is Sonopan soundproofing panels between levels, in-floor heating in the basement (two zones), a Generac generator, upgraded appliances, and a fully fenced and landscaped yard. Backing onto the green of Listowel Golf Club's Vintage Hole 8, this home offers serene sunset views and a tranquil setting. Situated on a quiet, family-friendly crescent, this residence combines luxury, comfort, and functionality. (id:59646)
156 Brookside Crescent
Kitchener, Ontario
OPEN HOUSE, Saturday May 24th, 2:00-4:00pm. Step inside this beautifully reimagined home and discover a space that feels instantly like the one. Fully renovated in 2018, the main and second floors were transformed with an open-concept layout that invites connection and ease. Walls were removed to create a seamless flow through two sun-filled living areas and a stunning kitchen—modern, functional, and designed to be the heart of the home. Slide open the doors and step onto the raised deck, where peaceful views of the forested Greenway invite morning coffee, evening wine, or quiet conversation under the trees. With over 3,000 sq ft of carpet-free living space, every detail has been thoughtfully curated—from updated baths and wide-plank flooring to crown moulding, baseboards, and designer light fixtures. The formal dining area provides room for holiday gatherings or everyday meals, while oversized windows throughout the home draw in natural light and views of greenery in every season. Upstairs, the spacious primary suite offers a spa-inspired ensuite, while three additional bedrooms provide restful space for family or guests. Downstairs, the walkout basement opens the door to future possibilities: an in-law suite, an accessory apartment, or your dream rec room—with plenty of room left for storage, hobbies, or a home gym. Out back, a fully fenced yard offers privacy and space to play or garden, while the oversized double garage provides room for vehicles, tools, and weekend projects. The furnace and AC were replaced in 2019, offering peace of mind for years to come. Tucked along a quiet, tree-lined crescent in Forest Heights, this home backs directly onto Sandrock Creek Greenway—complete with forest trails, a bubbling creek, and a direct path to Victoria Park. Walk or bike to nearby schools, shopping at Forest Glen or Sunrise Centre, and enjoy easy access to the expressway. Nature, community, and convenience come together in a setting that truly has it all. (id:59646)
800 Butternut Avenue
Waterloo, Ontario
One of a Kind Detached Home in Prime Waterloo Location!3 Bed | 3.5 Bath | Bonus Loft | Legal Basement Suite | Upgraded Throughout. Welcome to this bright, spacious, and meticulously maintained detached home located in the heart of Waterloo! Featuring 3 generously sized bedrooms, 3.5 modern bathrooms, this home offers comfort, convenience, and incredible flexibility for today's families. The unique loft space is the ultimate bonus — perfect as a teenager’s private retreat, hobby room, children’s playroom, entertainment zone, or a serene relaxation space. A rare find that adds function and character to this already impressive home. Finished Legal Basement with Separate Entrance (2024) Enjoy the benefits of a fully finished legal basement suite, complete with its own kitchen, bathroom, and private entrance. Perfect as an in-law suite, multi-generational living space, or income-generating rental. Highly rated - Vista Hills Public School(Elementary School) and Laurel Heights Secondary School. Upgrades Include: Finished Legal Basement with Separate Entrance (2024) . Fridge-main floor (2024), Stove, Dishwasher, Washer & Dryer (2021), Hardwood & Carpet Flooring (except loft) (2021), Kitchen cabinets painted (2021), Kitchen flooring tiles installed (2025), Lighting fixtures and fans in all bedrooms (2021), Legal Basement Appliances: (2024), A/C & Furnace (2022), Roof (2020). Unbeatable Location, surrounded by highly rated schools, including top local high schools, Minutes to University of Waterloo & Wilfrid Laurier University. Centrally located with quick access to shopping, dining, parks, transit & all major amenities. This home is a true gem in Waterloo, offering space, flexibility, and style, with pride of ownership evident throughout. Whether you're looking to grow your family, invest, or enjoy multi-functional living, this property has it all. Don’t miss this rare opportunity to own a fully upgraded, move-in ready home in one of Waterloo’s best locations! (id:59646)
7 Wheeler Drive
Cambridge, Ontario
Welcome to 7 Wheeler DRIVE! This ATTRACTIVE, WELL MAINTAINED, DETACHED home is in a very DESIRABLE NEIGHBOURHOOD in EAST GALT. You're greeted with lovely curb appeal as you pull up. Notice the attached garage and double wide driveway which easily allows parking for 3 or 4 vehicles. Step inside and immediately realize the pride of ownership on display. This layout will check all your boxes. Notice the separate front room as you enter. This was used by the current owner for a home-based business. Other uses could be a FOURTH BEDROOM, a hobby room, play room, office, media room, and more. The main floor also includes an inviting kitchen, a separate dining room, spacious living room, and convenient powder room. The extra-large, fully fenced rear yard can be accessed through the sliding doors in the living room. The full-width, wrap-around, composite deck provides plenty of space for entertaining, while enjoying the serenity of the peaceful, private sanctuary. A yard this size is rare in this neighbourhood. Don't miss the hot tub, pond, gazebo, and practical shed. Back inside, we move up to the 2nd level, where you'll find a generous primary bedroom which enjoys an updated ensuite bathroom and considerable walk-in closet. Two more comfortable bedrooms and another 4-piece bathroom complete this level. Moving downstairs, check out the enormous recreation room. There is plenty of space for a bar area, games area, and theatre to watch TV/Movies or listen to music. This is definitely a cool space to hang out with family and friends. A rough-in for another bathroom, cold cellar, and laundry/utility room complete this level. Updates include: Roof, All Windows, Kitchen, Bathrooms, Flooring, plus much more. This home is central to EVERYTHING YOU NEED...minutes to great schools, shopping, parks, river trails, HIGHWAY ACCESS & more!!! TAKE ADVANTAGE OF THIS OPPORTUNITY AND BOOK YOUR SHOWING TODAY! (id:59646)
755 Zermatt Drive
Waterloo, Ontario
Welcome to 755 Zermatt Dr – a beautiful multi-level home tucked away in the popular, family-friendly Clair Hills neighborhood in Waterloo. With four bedrooms and four bathrooms, there’s plenty of room for families of all sizes to spread out and feel right at home. Inside, you’ll find a bright, open layout that’s perfect for relaxing or entertaining. The living spaces flow nicely from one to the next, creating a cozy, welcoming vibe. The kitchen is super functional, with lots of storage, modern appliances, and everything you need to make cooking easy and enjoyable. Upstairs, the primary bedroom comes with its own ensuite, and the other bedrooms are great for kids, guests, or even a home office. The oversized one-car garage gives you extra room for storage, too. Step out back and you’ve got the perfect spot for BBQs, gardening, or just kicking back and relaxing. Plus, you’re just minutes away from great schools, parks, restaurants, shopping, and public transit—everything you need is close by. Clair Hills is a lively, welcoming community, making it a great place to raise a family or enjoy a laid-back suburban lifestyle. Recent upgrade include, brand new AC, fresh new paint, new counter tops, roof 2018, flooring 2018, upper level bathroom 2023, basement bathroom 2015. (id:59646)
95 Avonmore Crescent
Orangeville, Ontario
This spacious and beautifully maintained home presents an unmistakable ownership opportunity due to an existing in-law suite with a shared entrance. It features the ability to be converted into two separate units with minimal work required, including being able to repurpose the large walk-in main floor panty / closet into a laundry room or bathroom. The open-concept kitchen with quartz countertops, all stainless-steel appliances and beautiful cabinetry seamlessly integrates with the living and dining areas, making it perfect for hosting. There are three large bedrooms featuring luxury vinyl tile flooring, remote-controlled ceiling fans and bright, recently upgraded windows. The basement boasts a full-sized kitchen with matching cabinetry and a stylish glass backsplash. It includes one large bedroom, four-piece bathroom and bright open concept living and dining room area with multiple above ground oversized windows. You are situated on a quiet street in a peaceful neighborhood filled with mature trees. The property includes a spacious front yard and fenced rear yard. A two-vehicle driveway and single car garage provide ample parking, while being a short drive to Hwy 10. This home offers significant potential as a single-family home but also includes the flexibility of a basement rental space. Freshly painted throughout and filled with natural light, it is move-in ready for you to enjoy! (id:59646)
236 Hewat Street
Cambridge, Ontario
236 Hewat Street, Cambridge this home truly has it all — a massive lot, detached garage/shop (32 x 17.5), and charming bungalow — all just minutes from the 401. Situated on nearly a quarter-acre lot in town, this property combines convenience, space, and lifestyle. The new (2021) double-wide driveway leads to a versatile detached garage/shop, offering exceptional storage or hobby space. Inside, the open-concept main floor features two bedrooms, a bright living room, and a dining area that flows seamlessly into an updated kitchen. The kitchen has undercabinet lighting, stainless steel appliances, custom range hood, tile backsplash, and a peninsula with breakfast bar — perfect for morning coffee or entertaining. A full bathroom and a practical mudroom complete the main level. Head downstairs via solid hardwood stairs to a fully finished basement with a spacious rec room, play area, additional bedroom, 3-piece bath, and laundry room — ideal for guests or growing families. Major Updates Include: New roof (2024) New furnace & A/C (2023) Deck (2017) Front stone porch (2022) The private, fully fenced backyard is a dream: mature trees, lush lawn, landscaped gardens, and loads of space to run and play. The detached garage/shop features a concrete floor, on-demand Wi-Fi-enabled gas heater, automatic door, man door, and windows — currently used as a gym, it can easily adapt to suit your needs. Bonus: there's gated access on the opposite side of the home, offering more flexibility for vehicle or trailer access. This isn’t just a home — it’s a lifestyle opportunity. Don’t miss your chance to view it! (id:59646)
11 Candlewood Drive
Guelph, Ontario
Welcome to 11 Candlewood Dr, a beautifully renovated move-in-ready FREEHOLD townhouse nestled in one of Guelph’s most family-friendly neighbourhoods! This delightful 3-bdrm, 3.5-bathroom home offers perfect blend of modern updates & comfort all backing onto serene Deerpath Park. Step onto the inviting front porch & into spacious foyer featuring dbl closet, keeping your entryway clutter-free. Heart of the home is a newly renovated kitchen boasting S/S appliances, laminate counters, stone backsplash & breakfast bar that overlooks the living room—ideal for casual dining & entertaining. For more formal gatherings the dining area can easily accommodate a large table for family dinners! Sunlit living room features luxury vinyl plank flooring, striking feature wall, ample pot lighting & oversized garden doors that flood the space with natural light & provide a seamless indoor-outdoor flow. Convenient 2pc bath & laundry room with garage access complete the main level. Upstairs the spacious primary bdrm offers a large window, W/I closet & ensuite with massive vanity. 2 add'l bdrms with ample closet space & 4pc bath provide comfortable accommodations for family & guests. Finished bsmt adds valuable living space with rec room featuring luxury vinyl plank flooring, feature wall & ample pot lighting—perfect as a playroom, teenager's retreat or guest area. Updated bathroom with modern vanity & beautiful tiled floors adds to the functionality. Enjoy outdoor living on the newly built deck, perfect for BBQs with friends, overlooking a generously sized, fully fenced yard with beautiful gardens & mature trees. Shed provides add'l storage & with no neighbors behind, you can relax in privacy. Short stroll from Taylor Evans PS & St. Francis of Assisi Catholic School. Close to the West End Community Centre offering swimming pools & skating rink. This home is ideally situated, enjoy easy access to Costco, Zehrs, LCBO & restaurants. Seconds from Hanlon Pkwy allowing for quick access to 401. (id:59646)
105 Pinnacle Drive Unit# 35
Kitchener, Ontario
Welcome to this beautifully maintained end-unit townhouse, ideally positioned for maximum natural light and privacy. Surrounded by mature trees and featuring large, bright windows throughout, this home offers a peaceful retreat with a warm, inviting feel. With 3 spacious bedrooms, including a generous primary suite, and 3 full bathrooms, there’s room for the whole family. The finished basement provides even more living space—perfect for a home office, gym, entertainment area, or guest suite, complete with its own full bathroom for added convenience. You’ll love the updated, sun-filled kitchen complete with quartz countertops, solid hardwood cabinets, and modern finishes—ideal for cooking and hosting. The home also features durable laminate flooring throughout, combining style and easy maintenance. Enjoy the benefits of very affordable condo fees and exceptional property management that keeps the community well-maintained and worry-free. This move-in-ready home offers comfort, convenience, and value in a well-established neighbourhood. Don’t miss it! (id:59646)
99 Brierdale Drive
Kitchener, Ontario
Discover the perfect blend of space, comfort, and energy efficiency in this bright and well-maintained 4-level backsplit. Featuring 4 spacious bedrooms and 2 full bathrooms, this home is ideal for families looking for room to grow and enjoy. Inside, you'll find a thoughtfully designed layout with multiple living areas, a finished basement offering additional living space, and plenty of storage throughout. Natural light floods the home, enhancing its warm and inviting atmosphere. Step outside to a large, private backyard—perfect for entertaining or relaxing. The expansive patio is ideal for summer gatherings, outdoor dining, or simply enjoying your own outdoor oasis. Practicality meets sustainability with solar panels on the roof, providing potential for additional income and reduced utility costs—a smart bonus for today’s eco-conscious homeowner. The property is close and walkable to schools and shopping plazas and offers parking for 3–4 vehicles, making it convenient for families and guests alike. This is more than just a home—it’s a lifestyle upgrade. Don’t miss your opportunity to own this versatile and energy-efficient gem! (id:59646)
16 Nicklin Crescent
Guelph, Ontario
This fabulous side split is nestled on a beautifully manicured, private lot in a highly desirable, mature, and quiet neighborhood. The curb appeal is immediate, and it's clear the sellers have taken great pride in ownership. Inside, the built-in has been freshly painted, along with the bedroom and bathroom, adding a bright and welcoming feel throughout. Extensive updates and thoughtful features make this home truly move-in ready. In 2005, the roof was replaced with 30-year shingles, and the windows and exterior doors (excluding the garage man door) were updated. The same year, the siding was replaced with durable vinyl, and the eaves and fascia were upgraded to low-maintenance aluminum. The shed, built in 2011, was designed to match the home for a cohesive exterior look. The kitchen boasts quality maple cabinetry with convenient pull-outs and a pantry, offering both style and function. In 2016, a water softener was installed, and all interior trim and doors were replaced for a modern, cohesive feel. In 2018, the living room carpet was replaced, and new vinyl flooring was added to the front hall, family room, and laundry room. Conveniently located within walking distance to the public school, Riverside, Bailey and Exhibition Parks, as well as Homesense, Walmart, Home Depot, and even downtown. Prefer transit? There are two nearby bus stops—one on Nicklin Road and one on Bailey Avenue—making commuting simple. This is a true testament to a great place to live. (id:59646)



