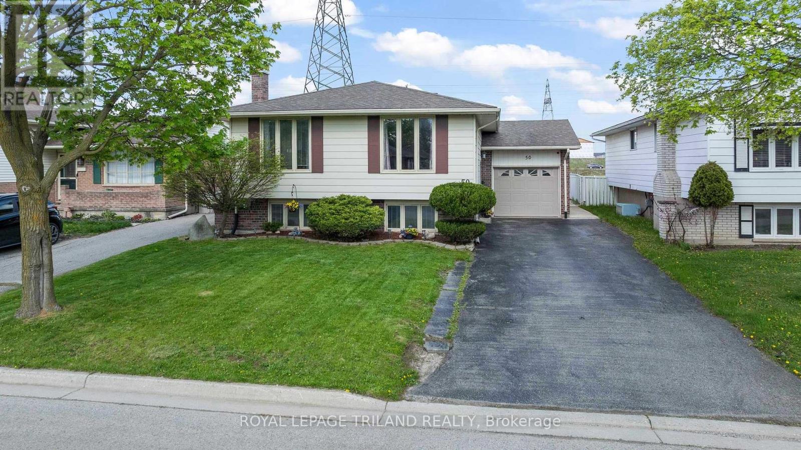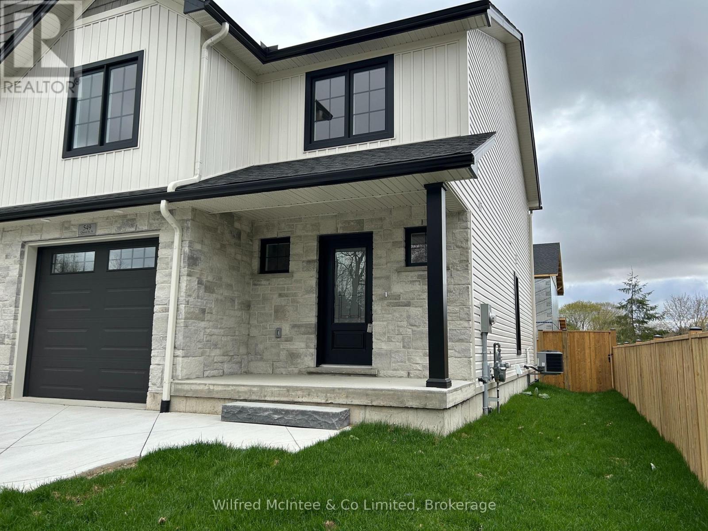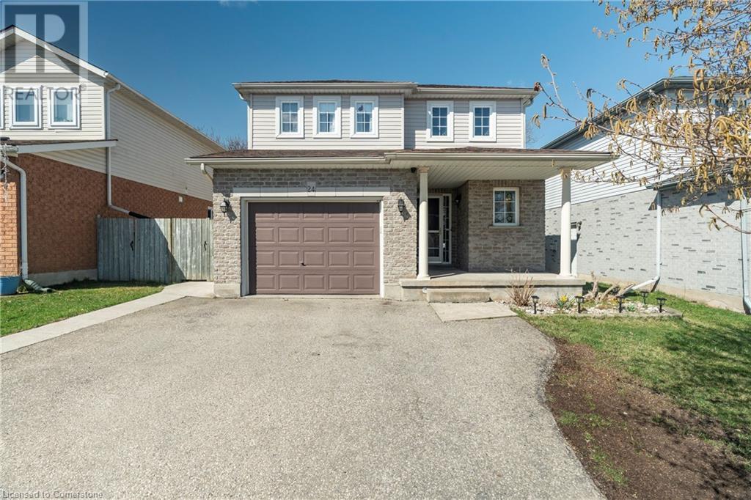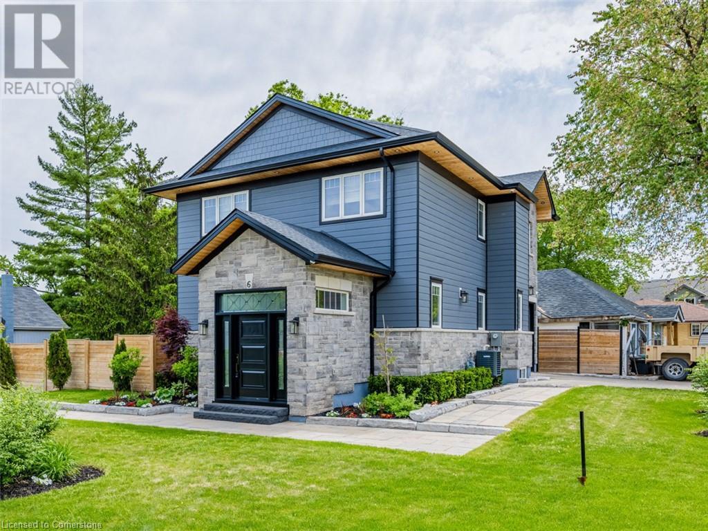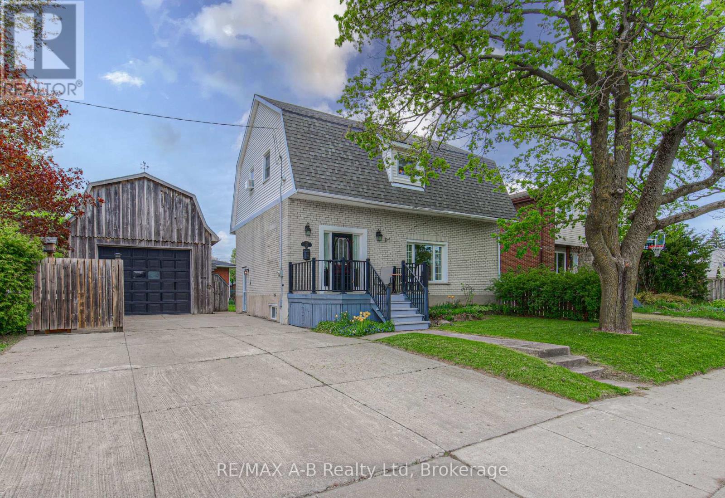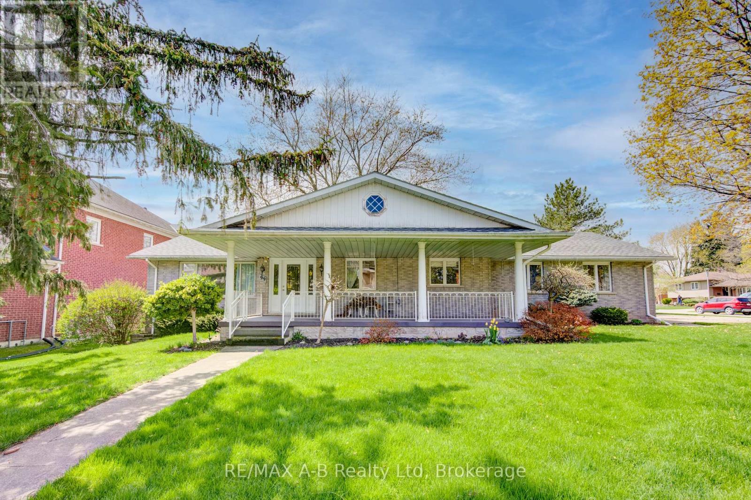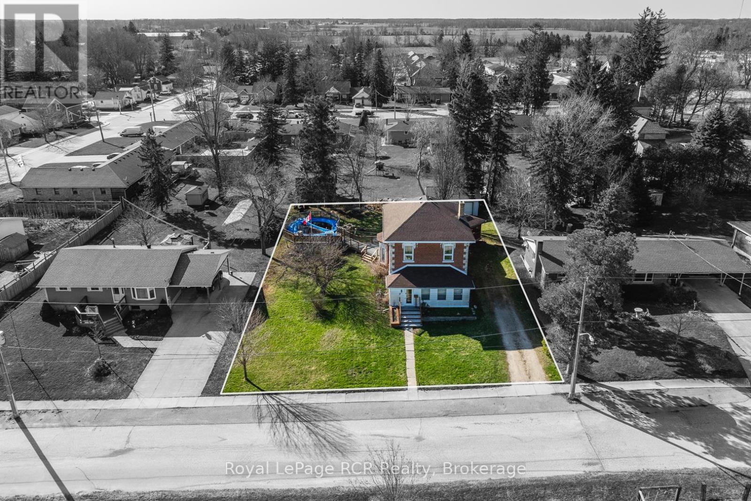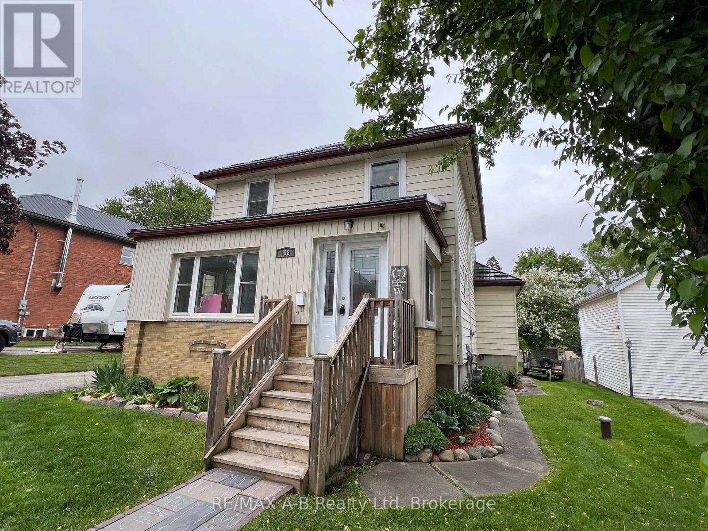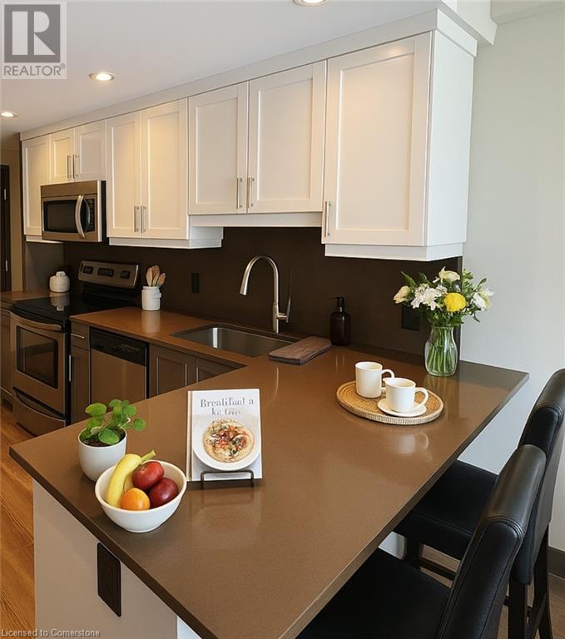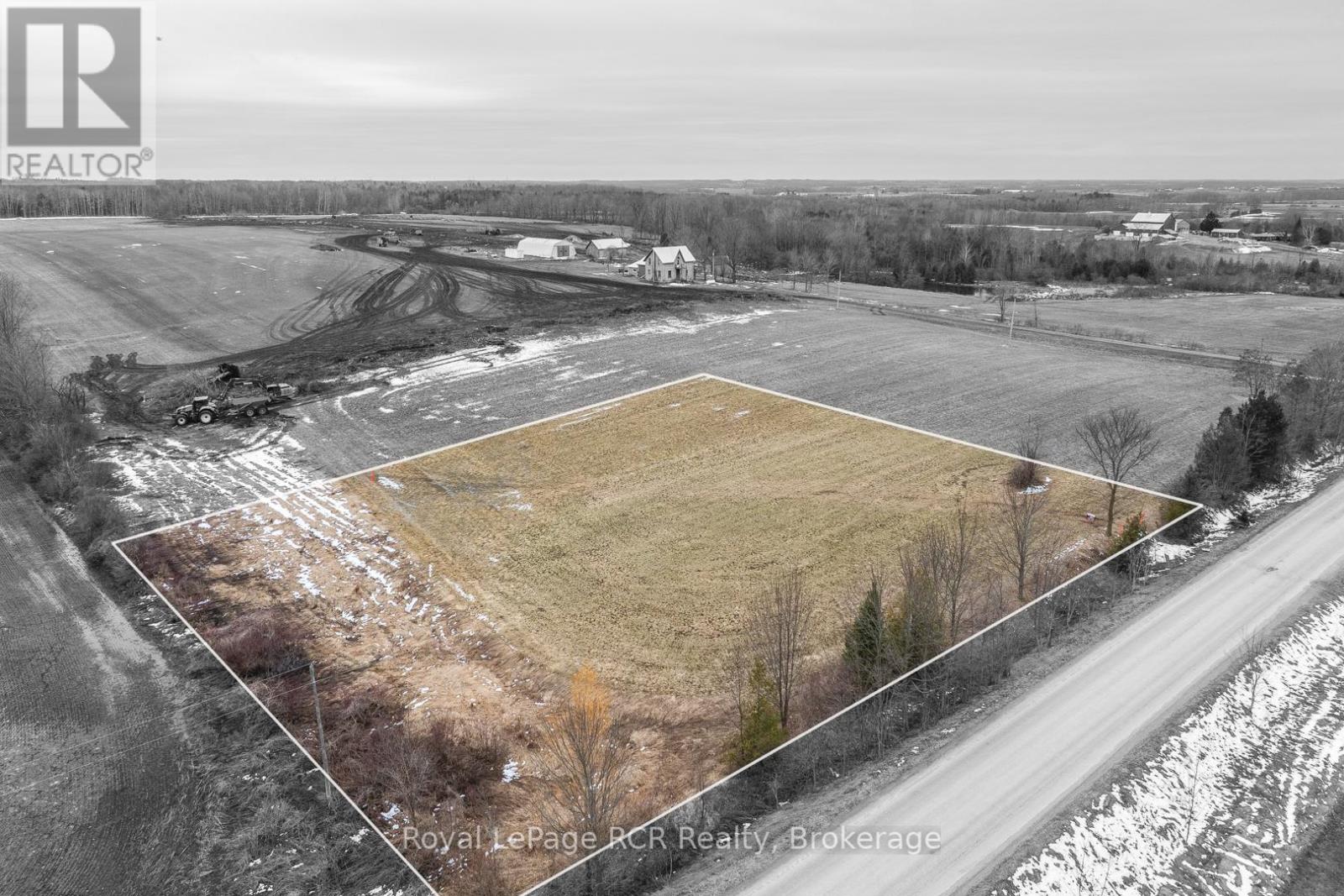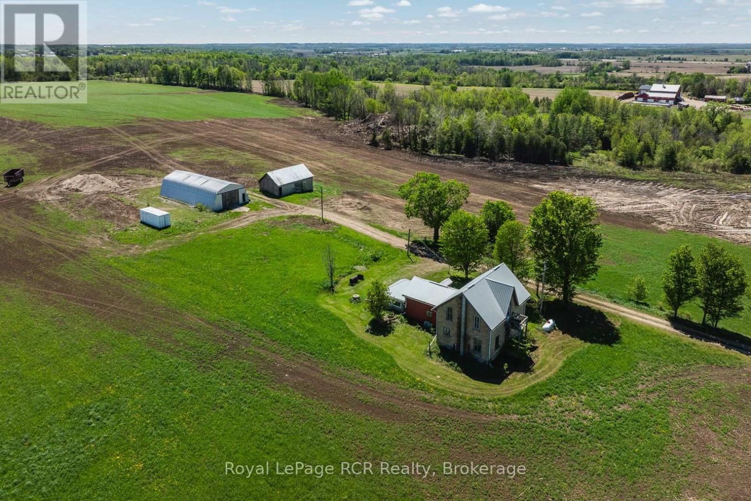50 Lysanda Avenue
London South (South T), Ontario
Welcome to this well-maintained 3+1 bed, 2 bath, family home, with lower-level Walk-Out, situated in London's Pond Mills neighbourhood. Curb appeal really stands out with luscious green grass and manicured garden beds at the front of the house. Upon entering, you will start to notice the ample living space in this well maintained and clean home. The raised main floor features a large living room with windows that let in plenty of natural light. The kitchen is a chef dream with all new stainless-steel appliances and a new countertop that extends with a breakfast bar that overlooks the dining room. Down the hall on the raised main floor, is a newly updated and beautifully designed, 4-piece bathroom, and three large bedrooms, with loads of closet space. Entertaining and having room for the family to spread out is easy with the lower level featuring a newly updated rec room complete with gas fireplace. Also on the lower level is the laundry room, 3-piece bathroom with shower, an additional bedroom, and an office/den with a separate entrance basement walk-up. The backyard is fully fenced and offers a nicely manicured yard complete with a cement patio and pergola. Mere steps away from Pond Mills wetlands and trails, parks and playgrounds, LTC transit stops nearby, easy highway access and being located in the Glen Cairn P.S. and St. Sebastian school boundaries, this home truly is well situated in the city. Act fast and don't miss out on the opportunity to make this your next family home! (id:59646)
549 Queen Street N
Arran-Elderslie, Ontario
BRAND NEW SEMI DETACHED PRICED AT $539,900 IN PAISLEY!! See this 2 story,1551 sq. ft. Candue home with attention to quality and finishings. You will love the benefit of easy and economical living with open concept on the main level featuring kitchen with quartz countertops, breakfast bar and appliances included, dining room with doors to a private deck, comfortable living room with electric fireplace and convenient powder room. Second level with spacious primary bedroom with luxurious ensuite and walk in closet, 2 additional bedrooms, main 4 pc. bath and laundry nook. Basement with a spacious finished family room, storage room and utility room. Enjoy a 10 x 12 deck, fenced backyard, attached garage, sodded lawn and concrete driveway. Impressive quality workmanship and finishes. This home ticks all the boxes!! 20 minute drive to Bruce Power and the beautiful shores of Lake Huron. Call for details!. (id:59646)
24 Castlewood Place
Cambridge, Ontario
Welcome to quiet, family friendly living in the Heart of East Galt! Welcome to this gorgeous home located in one of Cambridge's most sought-after neighbourhoods, Churchill Park! Nestled in the vibrant and family-friendly Galt East, this beautifully maintained 3+1 bedroom, 4-bathroom home offers 2,500 sq ft of finished space and a versatile in-law suite with a walkout basement perfect for multigeneraltional, extended family, or guests. Step inside and be wowed by the soaring 16-ft foyer open to above ceiling, generous living spaces, and an abundance of natural light that flows throughout. The open-concept kitchen and oversized dining area lead directly to a massive upper deck--an entertainers dream with serene views of your tranquil, private yard. With updates including furnace, AC (2016-2017), water softener (2021), and hot water tank (2024). This home is nearly carpet-free and radiates pride of ownership. Located just steps from schools, Churchill Park, trails, shopping, restaurants, and the Grand River, this is more than just a home--its a lifestyle. Dont miss this rare opportunity for space, style, and flexibility in a prime East Galt location! (id:59646)
6 Credit Street
Halton Hills, Ontario
Discover this stunning custom-built 2-story home (2019) offerring 2,680 sq. ft. of beautifully designed living space in the highly sought-after Hamlet of Glen Williams, Georgetown. Featuring an open-concept layout, the main floor boasts 9 ft ceilings, hardwood flooring, a gas fireplace, pot lights, and a powder room with superior upgrades. The custom kitchen is equipped with porcelain countertops, a large island, built-ins and stainless steel applications, making it both functional and stylish. A walkout leads to a finished deck and stoned patio, perfect for outdoor entertaining. The second floor features four spacious bedrooms, each with built-in organizers and blackout blinds, along with a convenient second-floor laundry room, a luxurious 5-peice ensuite in the primary suite, and an additional 3-peice bath. Nestled in a prime location, this home offers both elegance and modern convenience. Dont miss this incredible opportunity. (id:59646)
343850 North Line
West Grey, Ontario
Living on 2.3 Acres Refined Comfort Meets Practical EleganceDiscover the perfect balance of sophistication and functionality in this exceptional property set on 2.3 acres. Thoughtfully designed with discerning homeowners in mind, this property blends timeless style with modern amenities to create a truly elevated living experience.The residence features 3 spacious bedrooms and 3 beautifully appointed bathrooms, offering comfort and privacy for family and guests alike. A propane fireplace anchors the living space, providing warmth and ambiance, while the kitchen is adorned with stunning 2-foot tile flooring, ideal for both daily living and elegant entertaining.Built for efficiency and resilience, the home is equipped with a two-stage high-efficiency furnace, generator panel, and 200 amp service, ensuring seamless performance year-round. Step outside to enjoy the convenience of a natural gas BBQ hookup, perfect for al fresco dining and entertaining.Car enthusiasts, artisans, and entrepreneurs will appreciate the 1.5-car garage and the impressive 1,000 sq ft workshop a rare luxury offering flexibility for creative and professional pursuits.Private, peaceful, and meticulously maintained, this is more than a home its a lifestyle. (id:59646)
192 Taylor Street
Stratford, Ontario
Attention young families that would like to be located within a 2 minute walk to the public school, park and splash pad or a hobby person looking for a detached shop or garage with upper loft, great for parking your dream car or use as a workshop or for your woman or man cave, and plenty of parking with a triple car cement driveway. This 1 3/4 storey home features so much for your growing family, this home offers a spacious eat in kitchen with a gas fireplace and sliders to a deck and fully fenced rear yard, and a good size living room. The upper level offers 4 bedrooms and a 3 pc bath, have all your children sleeping on the same level. Whether you are a first time home buyer or a family looking for a bigger house, let this be your new home today. (id:59646)
99 Woodstock Street N
East Zorra-Tavistock (Tavistock), Ontario
Attention large families, contractors, investors, or anyone looking for a home with everything on one level. This home is the perfect home for a family that is looking for a house to make a granny suite or a separate apartment. This spacious bungalows offers on the main floor 2 or 3 bedrooms, a spacious eat in kitchen, main floor laundry, and a large living room with a gas fireplace. The lower level offers a large family room, 4th bedroom, 3 pc bath and plenty of extra storage space and a basement walk up to an attached double car garage. Enjoy sitting on your front porch having your morning coffee, this home offers so much, and is located with in walking distance to the local public school, park and shopping. (id:59646)
99 Maitland Street
Minto, Ontario
Charming Century Home with Pool, Workshop & Backyard Oasis-just in Time for Summer! Step into timeless charm and modern comfort with this 2-storey century home, ideally situated on a large lot (high ground and not on the floodplain) near the end of a dead end street on the edge of Harriston. Full of warmth and character, this spacious family home features 3+1 bedrooms and 2 bathrooms, with soaring ceilings, large windows, original trim, and elegant details like crown moulding, decorative pillars, and a stunning curved staircase from the 1880s. The main floor offers a spacious open-concept living and dining area, a bright and inviting sunroom, a lovely kitchen with a central island, bay window and a convenient 2-piece bathroom. Upstairs, you'll find three generous bedrooms, a full bathroom, and a bonus room ideal as a home office, reading nook, or dressing room. Step outside into your own private oasis, complete with a large composite deck leading to a sparkling above-ground pool (installed in 2022), a charming cabin or bunkie perfect for sleepovers or playing games in the rain and a cozy campfire area made for evenings under the stars. A 24' x 16' detached shop provides extra space for hobbies, storage, or projects. With the front lawn overlooking open fields, this home offers a peaceful country feel while being just a short walk to local amenities including one block to the arena, two blocks to the public school and a quick walk to all the downtown offers. Additional features include a natural gas furnace (2021) with gas hookups for both the BBQ and pool, updated attic insulation (2022), an appliance package, and negotiable sunroom and cabin furniture. Wightman fibre internet is also available. Don't miss this unique opportunity to own a character-filled family home that perfectly blends historic charm with modern living just in time for summer holidays! (id:59646)
108 Loveys Street E
East Zorra-Tavistock (Hickson), Ontario
Deceptively spacious and full of charm, this updated 2-storey home is ideal for a growing family. Backing onto open farmland, it offers peaceful views, a large yard for kids and pets, and plenty of space both inside and out. The main floor features a bright, renovated kitchen (by Apple Homes, 2019), a cozy living area filled with natural light, and a convenient powder room. Upstairs offers 3 bedrooms and a full bath with heated floors. The basement is framed and ready for your finishing touches; great potential for a rec room or extra storage. Major updates include a new septic bed and holding tank (2021, value: $30,000), furnace (2020), and 100-amp electrical (2017) - no knob & tube in this house! The upper level was gutted, re-insulated, and drywalled while keeping original trim, combining character with comfort. Main and upper level windows were replaced between 2013 and 2021. A durable metal roof (2017) and garage roof (2019) add lasting value, and the detached garage includes 30-amp service, perfect for hobbies or storage. With modern upgrades, classic charm, and space to grow, this move-in ready home is perfect for family living. (id:59646)
330 Phillip Street Unit# C529
Waterloo, Ontario
An incredible opportunity for investors, first-time buyers, or anyone looking for a fully furnished, turn-key property in the heart of Waterloo! This premium unit in ICON 330 offers modern living just steps from the University of Waterloo, Wilfrid Laurier University, Conestoga College, public transit, LRT, Waterloo Plaza, and T&T Supermarket. 1 bedroom + den (used as the second bedroom). Vacant and ready to go, this unit is ideal for generating strong rental income or moving in yourself. Enjoy a bright, functional layout with high-end finishes, stainless steel appliances, in-suite laundry, floor-to-ceiling windows, and sleek laminate flooring. Comes fully furnished with beds, desks, TVs, sofa, bar stools, and more! ICON 330 is packed with luxury amenities including a fitness centre, basketball court, rooftop patio, yoga studio, sauna, FREE WiFi study lounges, movie theatre, and 24/7 security. Similar units are renting at $2250+ per month. A fantastic opportunity to own in one of Waterloo’s most desirable buildings—don’t miss out! (id:59646)
521106 12 Ndr (East Side) Concession
West Grey, Ontario
Discover a lovely spot for your future home on this 1.97-acre country lot! Enjoy the peaceful setting with trees lining the road and a gentle slope to the east-ideal for a walkout basement. Located in a quiet, scenic area, this lot offers the privacy and space you've been looking for. (id:59646)
521106 12 Ndr Concession
West Grey, Ontario
Discover the charm of country living with this unique property offering just over 2.5 acres, featuring a solid century home and several versatile outbuildings. The house, while in need of significant interior upgrades, boasts plenty of potential for customization bring your decorating ideas and make it your own! The main floor includes a spacious back room, laundry area, large eat-in kitchen, cozy living room with a bay window, sunroom, 3-piece bathroom, and a flexible space that can serve as either a main-floor bedroom or sitting room. Upstairs, you'll find four bedrooms with closets and an additional undeveloped room over the kitchen, perfect for storage or future expansion.This property is well-equipped for hobby farming or rural living with multiple outbuildings: a sturdy 36' x 70' steel quonset with a cement floor, a 24' x 40' older shed, and a 24' x 18' horse barn featuring three horse stalls on the lower level and a harness loft above. All buildings come with steel roofs, ensuring durability and minimal maintenance. The home also features a newer propane furnace for added comfort .Exact lot dimensions and closing will be determined through survey and final severance approval. Hydro easement on property. (id:59646)

