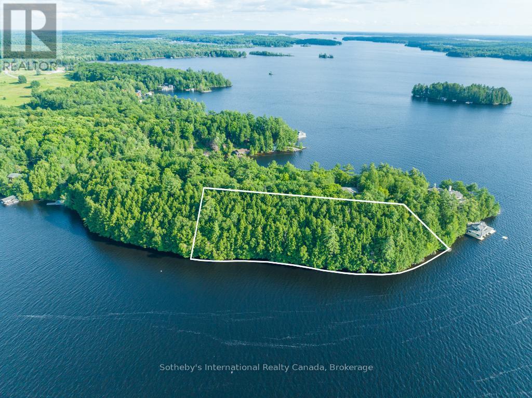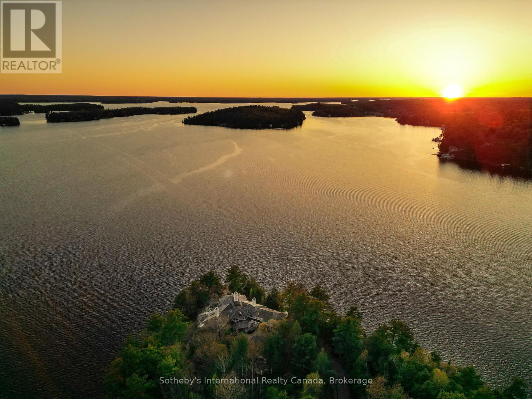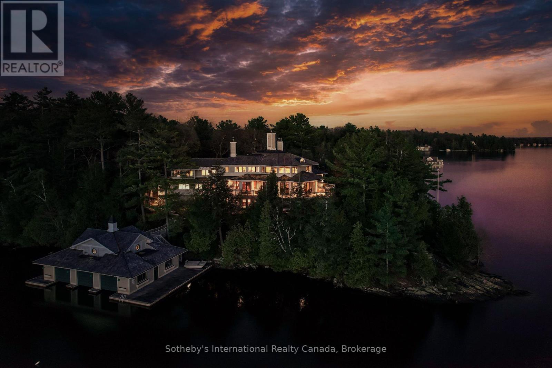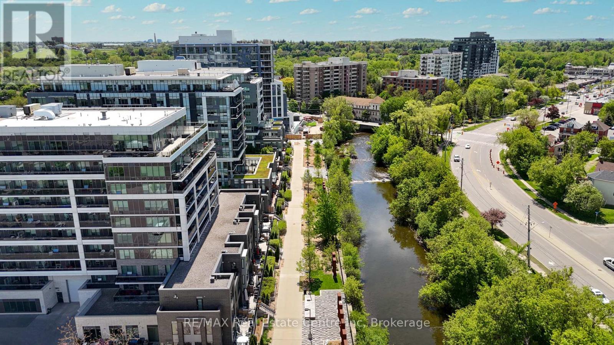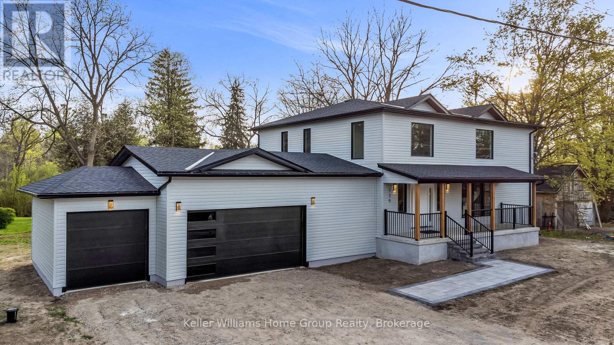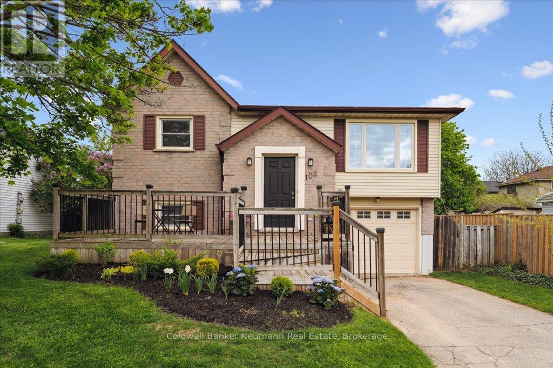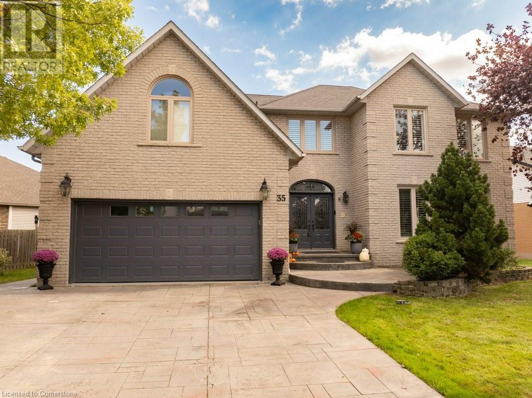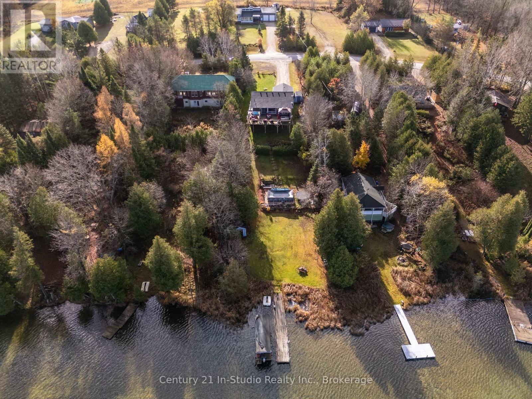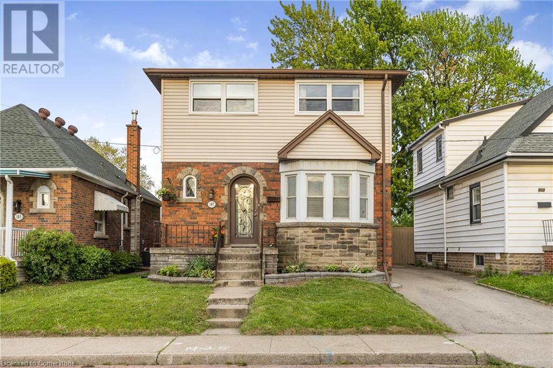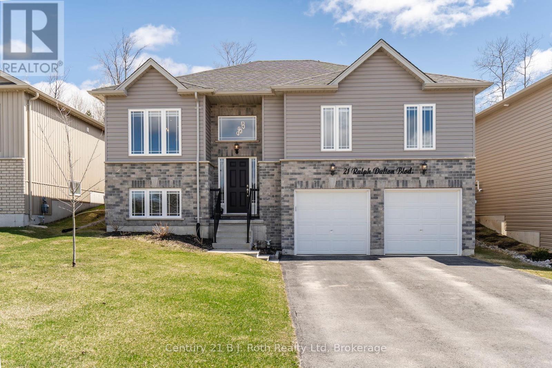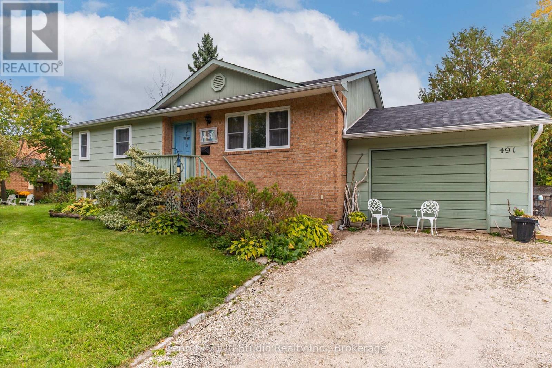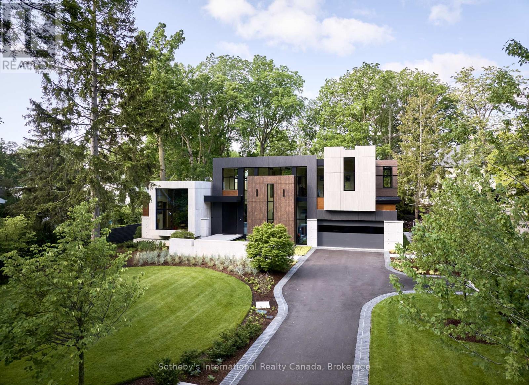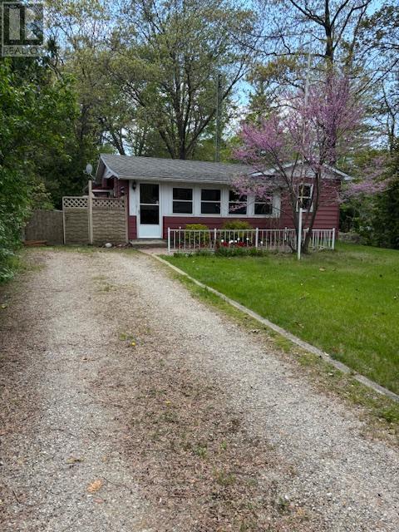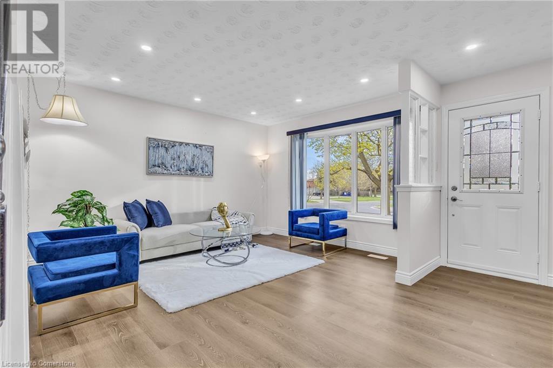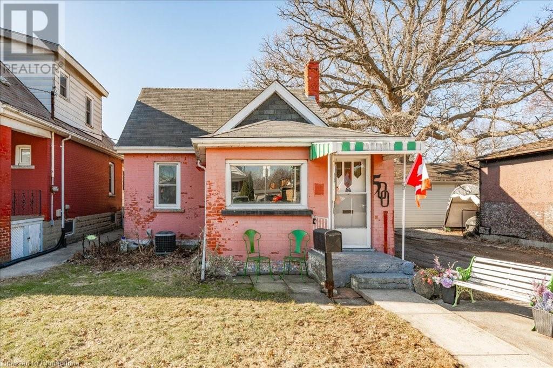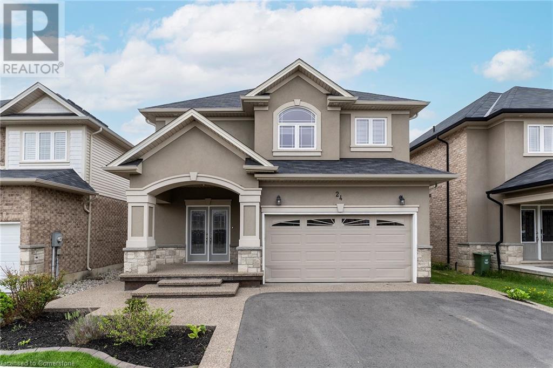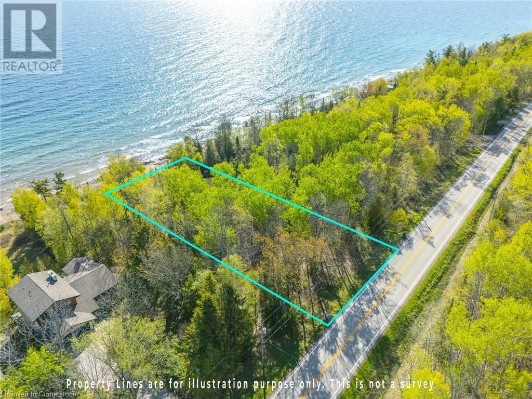Lot#2 - 1250 Waldmere Road
Bracebridge (Monck (Bracebridge)), Ontario
Discover a hidden treasure on the coveted shores of Lake Muskoka. This 1.9-acre lot, boasts 550 feet of stunning north and west lake frontage. Immerse yourself in the perfect canvas to bring your family's dream cottage to life. Envision your custom-designed cottage showcasing expansive, breathtaking views of the Lake Muskoka, with a magnificent two-story boathouse to capture sunsets. Your lakeside retreat for waterfront living, family gatherings, and endless memories. This property provides a unique opportunity for you to establish a legacy for generations to enjoy. 10 minutes to Bracebridge, 20 minutes to Port Carling. (id:59646)
1250 Waldmere Road
Bracebridge (Monck (Bracebridge)), Ontario
SUNSET POINT LAKE MUSKOKA - Presenting the most Iconic Muskoka Estate, embodying unparalleled luxury and prestige on the shores of Lake Muskoka. This 7+ acre peninsula triumphantly extends into Lake Muskoka offering 1865 feet of lake frontage, across three parcels. This bespoke Muskoka compound provides ultimate privacy, views, location, architecture, and amenities. Situated in the Heart of Muskoka, this due west-facing sunset peninsula awaits. Be welcomed by stately stone gates and a 20-foot stone waterfall while the emerging 270-degree open vistas of Lake Muskoka captivate your senses. Positioned at the cape, is an elegant 7-bedroom, 8-bathroom manor featuring magnificent lakeside position. Built in a west-facing apex design that epitomizes waters edge living, this 11,500 square-foot residence showcases sunsets all year-round. The main floor offers a lake view breakfast room, enclosed Muskoka room, Sicilian-inspired chef's kitchen, formal dining room, lake-view exercise room and a great room. The second storey features a circular art gallery, regal office, and a breathtaking master suite with 6-piece ensuite. The lower level boasts multiple bedrooms with en-suites and walkouts. Additional comfort in the separate suite above the three-car garage and complete with three slip two storey boathouse. The secondary cottage features three bedrooms, three bathrooms, and a generous garage. Attractive stone features and pathways throughout the guest cottage. Stone steps lead to the waterfront where there is an oversized dock and rare four-slip two storey boathouse. The estate's additional vacant lot present potential for further development. Embrace the unrivaled privacy and landscaped grounds at the most iconic sunset peninsula in Muskoka Lakes. Proximity to Bracebridge and Port Carling adds convenience. Immerse yourself in Muskoka's timeless allure that captivates the heart and soul all year-round. (id:59646)
1250 Waldmere Road
Bracebridge (Monck (Bracebridge)), Ontario
SUNSET POINT LAKE MUSKOKA - Presenting the most Iconic Muskoka Estate, embodying unparalleled luxury and prestige on the shores of Lake Muskoka. This 1.5 acre west facing point offers 689 feet of lakefront. Meticulously crafted for discerning families, this bespoke Muskoka compound delivers a distinctive residence providing privacy, views, location, architecture, and amenities. Ideally positioned at the cape of the peninsula, an elegant 7-bedroom, 8-bathroom manor with a magnificent lakeside position awaits (id:59646)
201 - 63 Arthur Street S
Guelph (St. Patrick's Ward), Ontario
Welcome to The Studio at Metalworks - where urban charm meets effortless living. Tucked into one of downtown Guelph's most coveted addresses, this 1-bed, 1-bath condo offers the perfect blend of style, function, and location. Ideal for first-time buyers, professionals, or downsizers, Unit 201 delivers a clean, carpet-free interior with a bright, open-concept layout and a rare private terrace. Though technically on the second floor, the oversized balcony sits at ground level, overlooking beautifully landscaped common grounds - a serene setting with the bonus of mature trees for added privacy. Need parking? The current owner rents a spot in the underground garage, and it can be transferred to the new buyer. Step outside and you're just moments from boutique shops, cafes, restaurants, the GO Station, and the scenic Speed River trails. Whether it's a stroll through the Farmers' Market or dinner at a local favourite, this is the downtown lifestyle people move for. The building offers fantastic amenities too - an outdoor BBQ area, party room, and exclusive access to a hidden speakeasy tucked within Building #73. (Yes, really.) Water is included in the condo fees, and everything else is designed for easy, low-maintenance living. At this price point, with this level of walkability and style, there's simply nothing else like it. (id:59646)
739 Erbsville Road
Waterloo, Ontario
Gorgeous bright 7-Bedroom Home (2795 ft2) with a potential separate basement suite (+1106 ft2), 5 bathrooms, a 3-Car garage and scenic views. Discover unparalleled comfort and style in this expansive 7-bedroom residence, perfectly situated just inside the city for serene living with easy access to urban amenities. Set on a generous 130' wide lot, this home offers a harmonious blend of luxury, functionality, and natural beauty. Four bedrooms on the second floor, two on the main floor, and a fully finished basement bedroom with its own separate entrance, ideal for use as either a private suite or rental potential. A grand two-story foyer welcomes you initially, leading to an artistic oak staircase that adds warmth and character to the home's interior. A three-car garage provides ample storage and parking, with direct access to the basement for added convenience. Enjoy tranquil views from the backyard, featuring lush trees and a serene stream, perfect for relaxation and outdoor gatherings. It's located in the city's top school zoning, ensuring excellent educational opportunities. Grocery shopping is just half a kilometer away, and easy access to the city makes commuting a breeze. This home is a rare find, offering versatility, elegance, and a connection to nature. Whether you're seeking a spacious family residence (total living space of 3900 ft2) or an investment opportunity with rental potential, this property caters to your needs. (id:59646)
102 Barnicke Drive
Cambridge, Ontario
Situated in a wonderful family community, this meticulously maintained residence offers a perfect blend of comfort, style, and functionality. The property features a large private backyard, thoughtfully landscaped with mature plantings and gardens. Multiple seating areas provide a serene outdoor retreat, ideal for both relaxation and entertaining. The heart of the home is the upgraded and renovated kitchen and living room area, showcasing quality finishes, ample cabinetry, and modern appliances designed to meet the needs of today's busy families. Abundant natural light flows throughout the home, enhancing its warm and inviting atmosphere. The spacious bedrooms offer peaceful sanctuaries with generous storage and flexible living arrangements. The lower level family room provides an exceptional space for everyday living, perfect for movie nights, a children's play area, or a multipurpose recreational area or home office. This property is conveniently located close to great schools, parks as well as excellent shopping and dining options, making it an ideal choice for families seeking both lifestyle and location. This is a rare opportunity to own a home that truly checks all the boxes. Do not miss your chance to experience all that this exceptional property and neighbourhood have to offer. (id:59646)
35 Lido Drive
Stoney Creek, Ontario
Beautiful two-story custom multigenerational style home in Winona Park. Spanning 3800sqft over main and upper floors, open-concept design and an additional 1700sqft basement just waiting for your personal touches perfect for a inlaw set-up. Seamless indoor-outdoor flow to your private backyard oasis complete with a sparkling salt water pool, covered dining area and plenty of deck space for lounging—ideal for entertaining or relaxing in style. Located in the desirable 'Community, Beach' neighbourhood just minutes from great schooling and scenic trails for family fitness. The exquisite entry features a 2-story foyer and curved staircase to the expansive upstairs area with four massive bedrooms with their own ensuites. The grand primary bedroom with sitting area offers 5pc ensuite bath and his/hers walk-in closets. A second generous bedroom offers a nanny suite layout with its own ensuite bath and extra space for relaxing. The expansive gourmet kitchen is great for entertaining offering brand new 112x 51 island, granite countertops, and stainless steel appliances. Convenient main floor laundry/butlers pantry area just off the kitchen with its own granite and backsplash and walk out to back yard. Great room off the kitchen features custom cabinetry, cozy gas fireplace and newer flooring throughout. Open plan dining and living room area is perfect for hosting guests. Office/Den on main floor with powder room. Natural light everywhere with new big windows and california shutters and blinds. New asphalt double wide driveway being constructed. Close access to highways, hospitals, transit, and upcoming GO train, 50 Point Conservation Area, Costco, and Winona Crossing for shopping. Great parks and schools within walking distance. (id:59646)
474839 Townsend Lake Road
West Grey, Ontario
UNIQUE WATERFRONT OPPORTUNITY! This 4 bed 2 bath home has all the makings of a superb family retreat, or private waterfront home, right in the heart of the Grey County. A fantastic opportunity presents itself to the buyer with an eye for value and a vision for the future. This wonderful home sits on a huge waterfront lot on Townsend lake - one of a only a lucky few this private road of less than 20 homes - THIS LOT IS 300 FEET DEEP X 70 FEET AT THE ROAD and inside the home the rooms are just as spacious. From the moment you walk in the front door, there is a sense of space, large open concept living / kitchen flows out to a huge deck (42' x 23') over looking your private backyard oasis and 72 FEET OF LAKEFRONT. Downstairs features a 2 more large beds and fantastic family room with wood stove and walk-out to the back yard, full height ceilings throughout. Head out from the comfort of the rec room and down to your private dock, above ground pool on a full concrete pad, the boathouse, dock and the natural beauty of Townsend Lake. It's a motorized lake, and great for fishing and swimming and fun in the sun all day for you, the family and friends. Clean Lake, Clean Living and an incredible value for waterfront in a well designed and constructed home that is waiting for you to make it your own. (id:59646)
166 Market Street
Hamilton, Ontario
Welcome to this enchanting Victorian-style semi-detached home, where timeless character meets contemporary comfort and old-world charm. Built in 1870, thoughtfully updated throughout, this 3+1 bedroom, 2 bathroom gem offers the best of both worlds in the heart of Central South—one of the city’s most vibrant, walkable, and sought-after neighborhoods. You'll be captivated by soaring ceilings, exposed brick, and warm maple hardwood flooring throughout the first and second levels—completely carpet-free. Natural light pours in the dining room through the large bay window, creating an inviting space for special gathers. The spacious living room flows seamlessly into a chef-inspired kitchen. Butcher block countertops, a subway tile backsplash, an oversized island, stainless steel appliances, and ample cabinetry—perfect for the avid cook. Just beyond, a flexible office or additional dining area overlooks a newly stained deck—ideal for BBQs and entertaining. Upstairs, a newly updated staircase with iron balusters leads to three generously sized bedrooms and a stylish 4-piece bath. The finished basement adds more versatility, offering a fourth bedroom, updated 3-piece bath with a glass shower, pot lights, and durable laminate flooring—great a home office, or extra living space. Enjoy the tidy, landscaped lot with a low-maintenance backyard oasis and private deck. With rare private 3-car parking off of Hess St N, perfect for families or young professionals who enjoy the convenience in the lower escarpment area. Just steps from downtown’s most exciting events—including Supercrawl and the Farmers’ Market. Close to James St. North, seconds to Locke Street, and Hess Village, all known for their eclectic restaurants, boutique shops, and cultural spots. Minutes to the GO Station, GO Bus, First Ontario Centre, and highway access for easy commuting. Don’t miss your chance to own this historic modern-day masterpiece in the heart of where everyone wants to be. Book your showing today! (id:59646)
187 West 2nd Street
Hamilton, Ontario
In-Law Suite or Income Potential – Steps from Mohawk College! Welcome to this beautifully updated and spacious 2-storey detached home, perfectly situated just steps from Mohawk College. With 4 generous bedrooms and 3 full bathrooms, this home is designed with comfort and flexibility in mind. The primary suite offers ensuite privilege to the updated washroom (2024) and a walk-in closet with built in cabinets, creating a private retreat within the home. Downstairs, the fully finished basement features 2 additional bedrooms, a 3-piece bathroom, a wet bar, and a separate side entrance – ideal for an in-law suite or a potential rental unit. The backyard is an entertainer’s dream, complete with an heated in-ground pool, making it the perfect spot for summer fun and family gatherings. Some Updates to mention: Windows 2025,AC 2024, Pool Pump 2024. (id:59646)
311 - 1491 Maple Avenue
Milton (De Dempsey), Ontario
Welcome to this 1,240 sq.ft. beautifully updated 3-bedroom, 2-bathroom condo offering the perfect blend of style, comfort, & convenience for low maintenance living. Step inside to discover a bright & spacious open concept living & dining area with new flooring throughout. The heart of this home is a newly renovated eat-in kitchen featuring granite countertops, stylish backsplash, sleek stainless steel appliances & ample cabinetry - ideal for home cooks & families alike! Enjoy your morning coffee or unwind at the end of the day on the oversized private balcony. Retreat to 3 generous bedrooms, including a primary suite with its own full bathroom, while a second full bathroom provides convenience for guests & family. In-suite laundry, forced air gas heat, A/C & wired for Bell Fibe plus 1 owned underground parking spot & storage locker for added convenience. Located in the vibrant, sought-after Dempsey neighborhood, this condo is just minutes from highway 401, the GO station, top-rated shopping, dining, schools & parks - offering everything you need right at your doorstep. Access to club house w/ party room, underground car wash & gym on-site. Don't miss this opportunity to own a stylish, move-in-ready home in an unbeatable location! (id:59646)
21 Ralph Dalton Boulevard
Tay (Victoria Harbour), Ontario
Welcome to a home that blends comfort, functionality, and inviting spaces perfect for everyday living and entertaining. Whether you are a first time home buyer or looking for the right home and location, this home will suit your needs! The upgraded kitchen features beautiful granite countertops, a sleek undermount sink, ceramic flooring, under-cabinet lighting, a convenient pantry, and modern stainless steel appliances. Enjoy your morning coffee in the cozy breakfast nook, which opens onto a spacious 16' x 32' deck complete with a natural gas BBQ hookup ideal for summer gatherings. The fully fenced and private backyard includes garden boxes, a charming gazebo, and a handy garden shed for all your outdoor tools. Inside, the dining room showcases rich hardwood floors and is filled with natural light from the large front window. The living room offers a cozy retreat with a gas fireplace and views of the serene backyard, where mature trees provide added privacy. Upgraded window coverings, including blackout blinds, ensure restful sleep in the bedrooms. Practical features abound: a reverse osmosis water system connected to the kitchen tap, fridge, and ice maker; two laundry hookups including a main-floor laundry room, ceramic tile, and ample storage. The primary bedroom offers hardwood flooring, a walk-in closet, and a private ensuite. The finished basement includes an additional bedroom and bathroom, with an unfinished family room and utility area that provides inside access to the garage. The garage is work-friendly year-round with insulated doors and two garage door openers. Whether you're living, working, or playing, this home offers the best of all worlds just minutes from Georgian Bay, close to water access, local amenities, and easy highway access for commuting. (id:59646)
491 Minnesota Street
Collingwood, Ontario
This lovely home sits on an oversized corner lot with two generous outdoor areas on the north and south sides of the property. Originally built as a single family home, it has been redesigned as a duplex with a 3 bedroom layout upstairs, and a 2 bedroom apartment in the lower level. Situated in the heart of a mature community of fine homes, and across the street from the Collingwood rail trail, you are walking distance to the all the amenities of main street, the YMCA, the waterfront. There are no current tenants so you can set your own rent if this is an investment purchase or if you are buying for yourself and have children living at home this layout will be perfect for you. (id:59646)
18 Bourgeois Beach Road
Tay (Victoria Harbour), Ontario
Searching for the perfect 4-bedroom home? Look no further - this charming, move-in-ready home is waiting for you! Thoughtfully finished from top to bottom, this welcoming space is designed for comfort and ease. The main floor features three cozy bedrooms, a bright 4-piece bath, and the convenience of main-floor laundry. The open-concept kitchen, dining, and living areas create the perfect setting for gathering with family and friends. A side door leads to the backyard, while a lovely French door off the dining room opens to a spacious deck and fully fenced yard ideal for summer barbecues and playtime. Step onto the inviting front verandah, the perfect spot to enjoy your morning coffee and take in the peaceful surroundings. Downstairs, you'll find even more room to enjoy with a large game room with the pool table included in the purchase price, a comfortable family room, an additional bedroom, and an updated 3-piece bath. There's plenty of storage and space for hobbies, relaxation, and making lasting memories. With shingles replaced just four years ago, this home offers peace of mind along with its charm. Plus, its location is unbeatable just moments from beautiful Georgian Bay for swimming and summer fun. Nearby highways make travel easy, and the scenic Trans Canada Trail is right around the corner for outdoor adventures. Come see for yourself your dream home is waiting! (id:59646)
491 Minnesota Street
Collingwood, Ontario
This lovely home sits on an oversized corner lot with two generous outdoor areas on the north and south sides of the property. Originally built as a single family home, it has been redesigned as a duplex with a 3 bedroom layout upstairs, and a 2 bedroom apartment in the lower level. Situated in the heart of a mature community of fine homes, and across the street from the Collingwood rail trail, you are walking distance to the all the amenities of main street, the YMCA, the waterfront. There are no current tenants so you can set your own rent if this is an investment purchase or if you are buying for yourself and have children living at home this layout will be perfect for you. (id:59646)
116 Chartwell Road
Oakville (Oo Old Oakville), Ontario
Discover the pinnacle of luxury & sustainability at 116 Chartwell Road. This modern masterpiece designed by David Small Designs & built by Troika Custom Builders achieves Net Zero certification featuring rigid construction with LVL, LSL & steel, multiple insulation systems & a fully sealed envelope to prevent energy loss. The home is powered by a geothermal system complemented by a 14.49kW solar panel array ensuring minimal environmental impact while providing the utmost in comfort. The interior boasts an open-concept layout where natural light pours through the custom high-visibility mahogany-framed floor-to-ceiling windows & striking pyramid-style skylight, enhancing the elegance of the wire-brushed white oak flooring.The heart of the home is the gourmet kitchen outfitted with a Diamante Quartzite island, custom lacquered cabinetry by Showcase Interiors & top tier Gaggenau appliances. The refined living experience extends outdoors to a covered patio, crowned by a mahogany-clad ceiling & outfitted with 2 Kenyon built-in BBQs, a mounted TV entertainment zone, a stainless steel hot tub, & surround sound. The main flr primary suite is a sanctuary of luxury with a walk-through dressing room & a 5-PC ensuite featuring a steam shower & an oversized soaking tub. The home office with its garden views features a floor to ceiling oak bookcase. Upstairs, 2 generously sized bedrooms with private ensuites ensure privacy & luxury. The lower level with deep windows is an entertainment haven, featuring a well-equipped exercise room, recreation room, built-in bar & pool table plus a bedroom with ensuite.The home offers significant parking solutions with a tandem 4-car garage equipped with hydraulic lift & EV charging points & ample outdoor parking. With its blend of cutting-edge technology, eco-conscious design & unparalleled luxury, this is not just a home but a lifestyle statement in one of Oakville's most sought-after neighbourhoods. (id:59646)
45 Compass Trail
Central Elgin (Port Stanley), Ontario
Stunning Executive Home on Ravine Lot in Port Stanley Welcome to your dream home! This exquisite 4-bedroom, 2.5-bath executive residence is just 2.5 years young and situated on the largest lot in the neighbourhood a rare 195' deep and over 100' wide at the rear backing onto a peaceful treed ravine for ultimate privacy and serenity. From the moment you arrive, the charm of the front porch and the curb appeal of the double car garage set the tone for what's inside. Step through the front door into an airy, light-filled space boasting vaulted ceilings, hardwood flooring throughout the main level, and a floor-to-ceiling fireplace that anchors the open-concept living and dining areas. The heart of the home is a gourmet kitchen designed to impress, complete with quartz countertops, premium cabinetry, and an oversized island perfect for entertaining. The kitchen seamlessly flows into the dining room and spacious living area, all with views of the private, treed backyard. The main-floor primary suite is a retreat unto itself, featuring a luxurious ensuite bath and a generous walk-in closet. A versatile front den or bedroom, convenient main floor laundry with a walk-in closet/mudroom combo, and a powder room round out the main level. Upstairs, you'll find a bright loft area, two large bedrooms, and a beautifully appointed 4-piece bath ideal for family or guests. The unspoiled basement offers large windows and incredible potential for development whether you envision extra bedrooms, a home gym, or a spacious rec room. Enjoy summer evenings on the back deck, or explore the endless potential of the massive backyard that backs onto mature trees and trails your private nature retreat. Located just a 10-minute walk to Little Beach and the vibrant village of Port Stanley, with its charming shops, restaurants, and walking trails, this home is the perfect blend of luxury, lifestyle, and location. Don't miss your opportunity to own this exceptional property book today! (id:59646)
9707 Army Camp Road
Lambton Shores, Ontario
Opportunity is knocking here! This 2-bedroom, year-round home on a fabulous .367 acre lot has so much to offer. The home sits high and dry and you'll love the peace and privacy the cedar trees provide. 2 comfortable sized bedrooms, a large country kitchen complete with a cozy gas fireplace and couch. The Living room features a sliding glass door that opens onto a huge 21 ft x 16 ft deck and overlooks the beautifully treed and fenced yard perfect for you and your dogs to relax. A couple of outbuildings including a 9 ft x 10 ft shed provide lots of options for hobbies. The really special feature of this home is the location. An easy 7 to 10 minute walk (less than a km) just down the street to one of the finest sandy beaches in all of Ontario, Ipperwash Beach. Ipperwash Beach is special. Plenty of sand, shallow water, a place to launch your boat, parking, washrooms, its perfect for young families. You're also close to the Pinery and all the excitement of Grand Bend, flee markets, wineries, theatre. It's a great property but don't just take this realtor's opinion. The current owners when not using this year round vacation spot for themselves made it available on Air BnB. Hundreds of guests provided stellar 5 star reviews commenting how much they loved the place. People from all over and throughout the year paid to stay and loved it. Now you can own your own little piece of heaven an easy drive from London, Sarnia, Kitchener etc (id:59646)
4395 Thomas Road
Southwold, Ontario
Welcome to this serene, nearly half-acre retreat, just minutes from the charming lakeside village of Port Stanley. Nestled amidst beautifully landscaped grounds with picturesque views of a tranquil forest and open meadow, this property offers an idyllic escape from the everyday. Gather around either the gas or wood-burning firepit and savour the peace of your private sanctuary. This thoughtfully designed 3+1 bedroom, 3.5 bathroom home showcases 9-foot ceilings and a bright, open-concept layout, ideal for both relaxed living and refined entertaining. The spacious, eat-in kitchen is a chefs delight, featuring a butcher block island, granite countertops, premium stainless steel appliances, and a walkout to a covered backyard patio, perfect for outdoor dining and summer barbecues. The adjoining Great Room exudes warmth and character, highlighted by a cozy gas fireplace, while the primary suite offers a restful haven with a walk-in closet and elegant 3-piece ensuite. A second bedroom enjoys the luxury of its own private 4-piece bath perfect for guests. An inviting den, framed with graceful French doors and bathed in natural light, provides a versatile space for a home office or an additional bedroom. A practical mudroom adds everyday convenience with a 2-piece powder room, laundry facilities, coat closet, and a spacious pantry. Downstairs, the fully finished lower level boasts 9 foot ceilings with an expansive family room with a second gas fireplace, an additional bedroom, a full 4-piece bath, and abundant storage. Additional features include a backup hydro generator for peace of mind. This home's location also offers effortless access to Lake Eries sandy beaches, the scenic Elgin Trail, and countless outdoor adventures. This is where comfort meets character, and everyday moments become something memorable. (id:59646)
904 Willow Drive
London South (South Y), Ontario
Charming 2+1 bedroom, 3 bath, home welcomes you in a mature and quiet neighborhood, 5 minutes or 2.7 km away from 401 and Wellington Rd. Awesome features include metal roofing, a 13x25' inground oval pool, spacious back yard that can accommodate a beach volleyball court to go with lazy summer day BBQs. The 17.5'x14' shop is currently waiting for your hobbies! The 23x11 detached garage communicates with the hobby shop and the 11x9.5' pool room. There is a 220V subpanel in the garage along with a natural gas heater (not on propane tank) used to warm up the space so that the facilities can be used year round (pool excluded). The furnace, A/C and instant hot water heater are owned and approximately 3 years old. The instant hot water heater is being financed at $50/month. The inground sprinkler system adds convenience for maintaining the lawn nice and green. Future projects may include a stand alone suite as the new law allows auxiliary building units for added residential space. The foundation and building envelope is there so the hard stuff (initial building permit) is already done! (id:59646)
88 Baird Avenue
Kitchener, Ontario
Welcome home to this NEWLY RENOVATED , Fully finished SEPRATE ENTRANCE basement semi detached in desirable STANLEY PARK neighborhood of Kitchener. There is long list of updates which includes Flooring (2025), Kitchen(2025), Main floor appliances(2025), Basement(2025), Potlights & Paint (2025), Furnace (2024). Just steps to ALL schools from JK-JR High, Indoor Pool, Arena, Parks in any direction, near to Shopping Amenities, Zehers, Canadian Tire, Commuting Access to Guelph, Cambridge,401, Expressway, FAIRVIEW PARK MALL the list goes on.. This 4 bedroom PLUS OFFICE ROOM semi features, spacious extra large principal rooms ,recently renovated upper/lower bathroom. Walk-out off the dinette to the patio and the perfect place for those summer BBQ'S. Finished lower level. There is a handy side entrance with direct access to the basement which has a great RENTAL POTENTIAL or could be used as MORTGAGE HELPER. Full double driveway, oversize storage shed! (id:59646)
500 Queensdale Avenue E
Hamilton, Ontario
Discover this cozy 3 bedroom home in a prime Central Mountain location! Nestled in a family-friendly neighborhood, this property offers the perfect blend of city convenience and cottage charm. Enjoy parking off the alley and a detached garage, with potential for an accessory dwelling at the back of the lot. Inside, you'll find an updated main-level bathroom, a warm and inviting layout, and plenty of natural light. Walk to Inch Park, schools, and shopping, with easy access to transit and major routes. Don't miss this unique opportunity—book your showing today. (id:59646)
24 Dunvegan Place
Hamilton, Ontario
Welcome to this EXECUTIVE 4-bedroom, 4 bath 2 stry home in sought after Glanbrook area. This home offers grand 9 foot ceilings on the main flr, convenient open layout perfect for entertaining family & friends, plenty of windows exuding natural light and this home is carpet free. Looking for a home that offers all the comforts and conveniences for your family look no further than this BEAUTY! The Living Rm with gas FP and built-in shelving is the perfect place to enjoy family games & movie nights. The kitchen will be the envy of all your friends and family with modern glass backsplash, plenty of cabinets, island with an extended bar for extra seating. The Dining Rm opens to the great sized backyard, adding to your entertainment space. The 2nd floor offers a master retreat for a king and queen with vaulted ceilings, walk in closet and spa like bath. This level is complete with 3 additional spacious beds, 4 pce bath and the convenience of laundry. The basement offers even more space for the growing family with spacious Rec Rm, bonus rooms and a 3 pce bath. The backyard is the perfect place to relax and unwind. Ideal location close to highway access, schools, shopping, parks. You will not want to miss out on this GREAT HOME that offers EVERYTHING! (id:59646)
504501 Grey Road Unit# 1
Georgian Bluffs, Ontario
Stunning Waterfront Lot on Georgian Bay with 100 Feet of Pristine Shoreline! Welcome to your slice of paradise on the shores of breathtaking Georgian Bay! This exceptional waterfront lot offers 100 feet of crystal-clear, sparkling frontage with a generous depth of 269 feet, providing ample space to build your dream retreat. Enjoy panoramic views of the bay and Griffith Island, where the water glistens under the sun and invites you to swim, kayak, paddleboard, or simply relax and take in the natural beauty. The shoreline is perfect for all your favorite water sports and offers direct access to some of the most crystal clear waters in Ontario. This property boasts year-round road access, ensuring easy and convenient travel no matter the season, ideal for both seasonal getaways and year-round living. Located in a coveted area near Owen Sound, Inglis Falls, the Niagara Escarpment, Kelso Beach, and the renowned Town of Wiarton, this property combines tranquility with convenience. Whether you’re drawn to scenic hiking trails, local beaches, or fishing and boating, this location offers it all. A rare opportunity to own prime waterfront on Georgian Bay, build the cottage or year round home you’ve always imagined in one of Ontario’s most picturesque settings. Don’t miss this chance to live the waterfront lifestyle you’ve been dreaming of! (id:59646)

