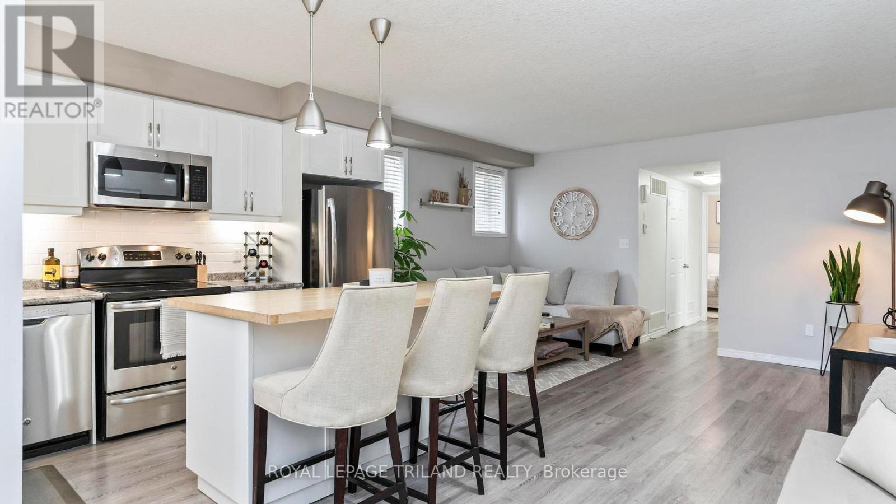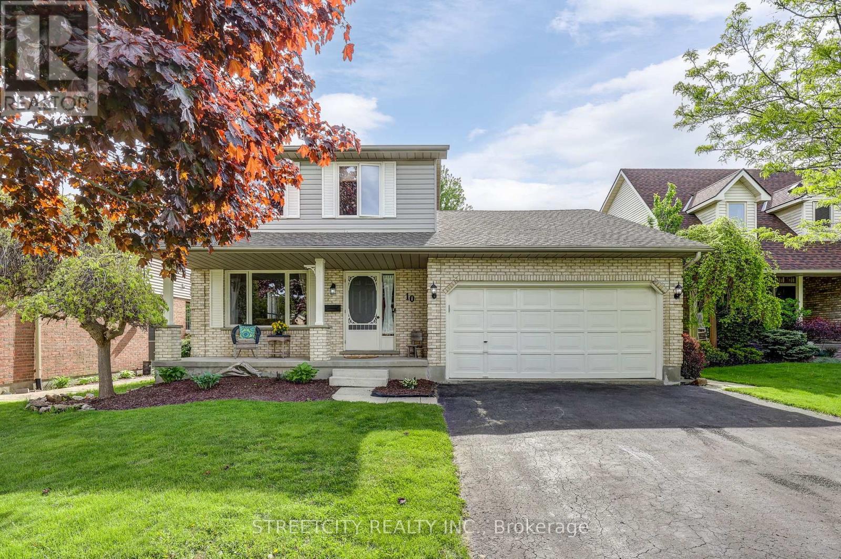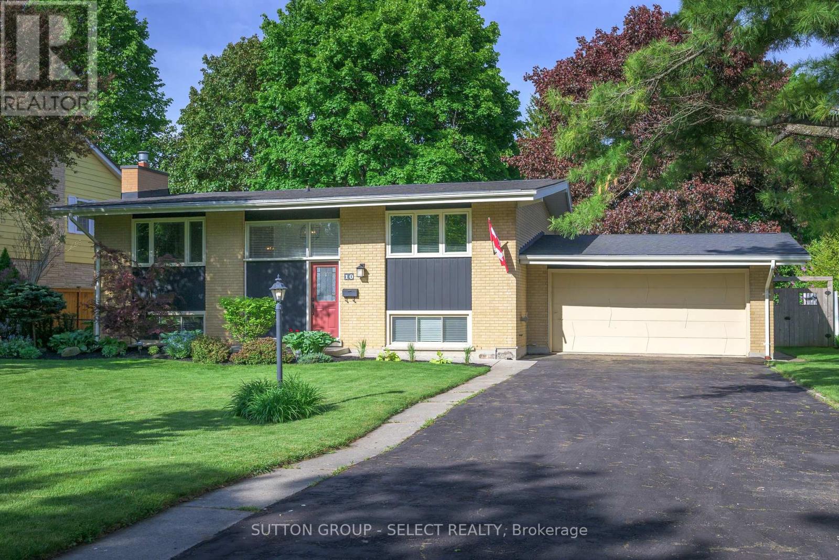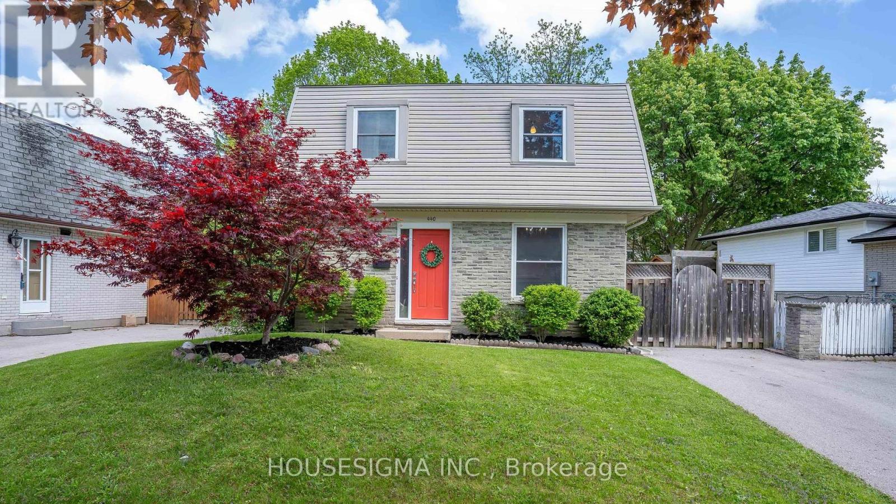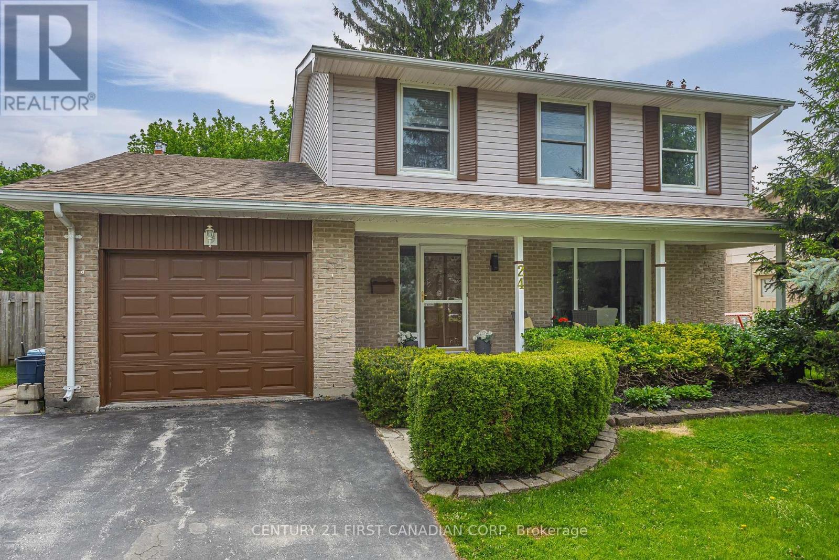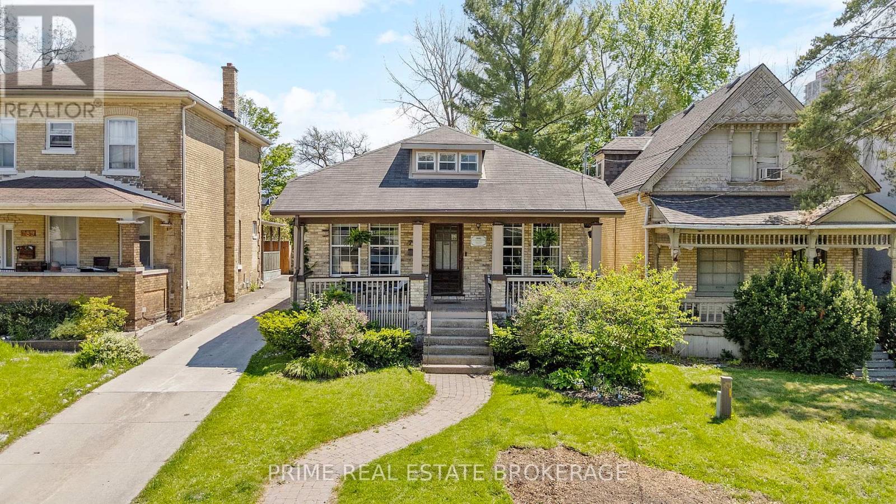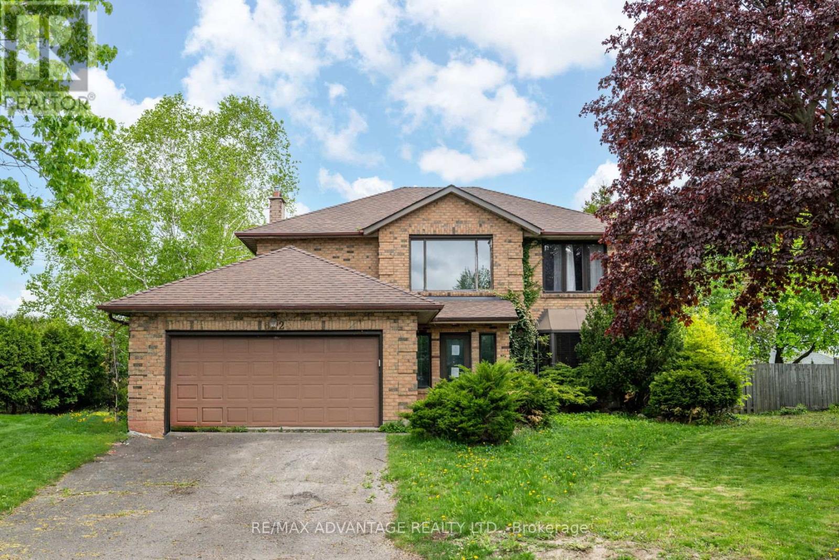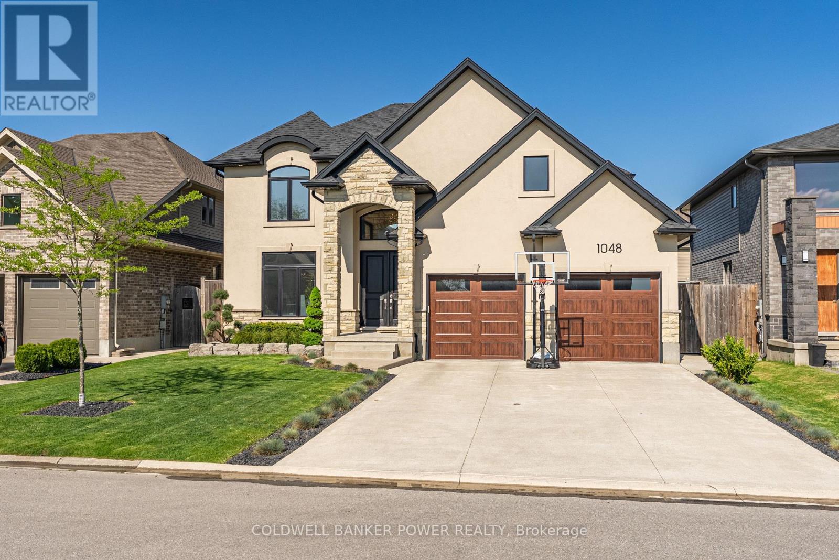74 - 3200 Singleton Avenue
London South (South W), Ontario
An impeccably maintained and move-in-ready 1-bedroom, 1-bathroom condo in the heart of London's desirable Andover Trails community. Perfect for first-time buyers, downsizers, or investors, this charming stacked townhouse offers stylish living with a functional layout and a private patio area. Step inside to discover a bright open-concept living space featuring modern laminate flooring throughout & a neutral color palette. The well-appointed kitchen includes stainless steel appliances, a beautiful island with island for seating, and ample cabinetry open to the living room. The bedroom offers plenty of closet space and is conveniently located near the 4-piece bathroom. You'll also enjoy the in-suite laundry, featuring a stacked washer/dryer, and additional storage space under the entry steps. This condo is situated close to all the amenities you could ask for! Minutes from Westwood Centre, Wonderland South, and the shops and restaurants at Southdale Rd & Wonderland Rd & Bostwick YMCA. Outdoor enthusiasts will love the nearby parks and walking trails. Easy access to Hwy 401/402 makes commuting a breeze. Includes: All appliances, kitchen island, washer/dryer, and parking space. Low-maintenance living at its best. Schedule your private showing today! (id:59646)
10 Timberlane Crescent
St. Thomas, Ontario
Welcome to your dream home on the picturesque Timberlane Crescent! This charming 3-bedroom,3-bathroom property offers the perfect blend of comfort, functionality, and location, making it an ideal choice for a growing family. Situated on the desirable north end of St. Thomas, you're just minutes from London with convenient access to Wellington and Wonderland Roads, making commuting a breeze. Lovingly maintained by its original owners since it was built in 1993, the pride of ownership is clear the moment you step onto the covered front porch and through the front doors. Inside, the main floor boasts spacious principal rooms designed with family living in mind. A bright and inviting den, complete with a cozy gas fireplace, provides direct access to the expansive backyard, perfect for indoor-outdoor entertaining or keeping an eye on the kids as they play. The thoughtful layout includes 2 living areas, allowing parents to stay connected with their children whether they're preparing meals in the well-appointed kitchen or relaxing in the generous living room. The kitchen offers plenty of space for the home chef and flows into a dining area large enough to host the entire family for dinners and celebrations. Upstairs, you'll find three generously sized bedrooms, including a primary suite with a private 3-piece ensuite. A separate 4-piece bathroom serves the additional bedrooms, making the second floor both practical and private for family members of all ages. The lower level adds even more value, featuring a spacious family room that's perfect as a rec room, game day hangout, or a place for the kids to unwind. There's also a dedicated office space that could be converted into a fourth bedroom with the addition of proper egress. The laundry room is impressively large with excellent storage options and a rough-in for an additional full bathroom. The fully fenced backyard is a retreat and a dream space for the kids & pets to play with a deck and gazebo. Don't wait on this one! (id:59646)
10 Farm Manor Court
London North (North L), Ontario
Introducing 10 Farm Manor Court, a beautiful family home located on a quiet cul-de-sac & surrounded by the mature trees that Hunt Club is so well known for. This 4-bedroom, 2-full bathroom raised ranch has been significantly updated while maintaining its original charm. You're greeted by exceptional curb appeal that is a testament to the pride of ownership, & an oversized 2-car garage. As you enter your eyes are drawn to the soaring vaulted ceilings that characterize the main floor, adding to the beauty of the gas fuelled, floor-to-ceiling slate fireplace, accented with rustic timber. A bright, traditional floor plan tours you about a spacious kitchen, connecting you to an open-concept dining area. From here, exit onto your sizeable rear deck that overlooks a manicured & private backyard, complete with a fire pit that is perfect for summer gatherings or peaceful solitude. The primary bedroom features a stunning continuation of the vaulted ceiling details, a built-in electric fireplace with stone backsplash, & direct entry to the updated main bath. A second large bedroom featuring its original built-ins, completes the main floor. The raised ranch configuration allows for large windows to flood the lower level with natural light, as the majority of the wall height is above-ground. At the base of the stairs we enter an enormous 28x13 family room, perfect for a secondary living space and/or children's play area. The lower level is also home to a second fully updated bathroom, 2 additional large bedrooms (or home office), & the laundry room. You are walking distance to Remark, Superstore, Starbucks, Sifton Bog, top-rated schools, & Oak Park is visible from your front porch. This beautifully maintained property also boasts several upgrades, including new furnace (2023), new windows (2018), cedar raised gardens & stone walkway (2021). The privacy of this property, along with the kind & wonderful neighbours make this a home that you will cherish for a lifetime. (id:59646)
18 - 1630 Shore Road
London South (South A), Ontario
Welcome to 18-1630 Shore Rd. located in a private enclave of 45 homes with its own private park. These upscale detached freehold condos are known as "One Hunt Club Lane" and is located in Riverbend close to the West 5 Community. This enclave of homes is prefect for professional couples and retirees looking for a simpler, yet luxurious lifestyle. Just look at the exterior of this home with the timber and stone front and you know that this bungalow is packed to the 9's with luxury features. The floor plan is ideal and features approximately 2500 sq ft of finshed high end finishes. There is 1475 sq ft on the main floor and 1000 sq ft finished in the basement yet it doesn't feel like a basement at all. On the main floor there's a chef's kitchen to die for, with beautiful granite, a huge island, cupboards galore and gorgeous stainless steel appliances. A large primary bedroom with a spa like 5 piece ensuite featuring heated floors, free standing bathtub, double sinks, glass shower plus his and hers closets. Rounding out the main floor is a large dining area, a guest bedroom with a 4 piece cheater ensuite and a laundry room. The basement is the perfect place to enjoy the game in the huge family room, whether it's the Raptors, the Jays or do I say it, the Leafs! Wait there is still more, a games room, another guest bedroom, a full bathroom and storage galore. The backyard is definitely for entertaining whether in the sun or the rain. Enjoy a few cocktails on a gorgeous oversized deck that features a powered awning. Walk down the stairs and you are greeted with beautiful gardens, a gazebo, and is fully fenced for your fur baby. This property is truly stunning!!! Don't hesitate this one sold for over asking and in multiple offers last time it was offered for sale!!! (id:59646)
440 Ferndale Avenue
London South (South P), Ontario
Overflowing with charm and character, this three-bedroom, two full bathroom Cleardale gem with a finished basement sits on a beautifully treed private 60-foot-wide lot. The main floor offers a large living room, a separate dining room with access to the backyard through sliding doors, and an updated kitchen. Upstairs, you'll find three bedrooms and an updated four-piece bathroom (2022). The lower level provides even more space with a family room, laundry/storage, and a three-piece bathroom. Significant updates throughout, including an electrical panel (2025), furnace (2021), owned hot water tank (2021), roof shingles (2018), rear deck (2019), double asphalt driveway (2021), and most windows (2018). Don't miss out on this move-in-ready home and book your showing today! (id:59646)
24 Bartlett Crescent
London South (South M), Ontario
Great opportunity in desired Westmount! This newly renovated, 4 bedroom, 1.5 bath two-storey home is located in a family friendly neighbourhood with mature trees. Beautiful curb appeal with manicured lawn and gardens, double driveway, attached garage and covered porch. Stepping into the home you'll find a spacious formal living room with loads of natural sunlight. The living room opens up to the formal dining room with room for the whole family during the holidays. The kitchen features room for a dining area overlooking the backyard. From the kitchen you'll find a cozy family room with a fireplace and built-in cabinetry. Currently being used as an office but is a perfect space to unwind after a long day. The second level features 4 spacious bedrooms and a shared 4pc bath with jetted tub and separate shower. The finished open lower level is a great space for a playroom or home gym. The private fenced backyard has a sprawling sundeck with room for entertaining all summer long. Plenty of room for the kids to play, dog to roam or enjoy some time gardening. This home is located in within minutes to shopping, parks, schools, community centre and easy highway access. (id:59646)
785 Queens Avenue
London East (East G), Ontario
Charming Heritage Home in Historic Old East Village! Welcome to 785 Queens Ave, a beautifully maintained piece of Londons history nestled in the heart of Old East Village the city's oldest and most vibrant neighbourhood. Built in 1886, this timeless 3-bedroom, 2-bath home showcases the enduring craftsmanship of a bygone era while offering thoughtful updates for modern living.The original character of the home shines through with vintage charm, yet major upgrades including high-level foundation work ensure this home is structurally sound and ready to stand for another 150 years. The third bedroom is currently set up as a bright and functional office, perfect for remote work or creative pursuits.Step outside to a private, fully fenced backyard oasis featuring a charming garden shed, dedicated BBQ and entertainment space, and a small greenhouse ideal for growing your own vegetables, fruits, or flowers. With two parking areas, convenience is also part of the package.Located just steps from Western Fair District, 100 Kellogg Lane, Western Fair Market, and an eclectic mix of restaurants, shops, and local boutiques, this is your chance to be part of a thriving, walkable community rich in culture and history.If you've ever dreamed of living in a historic neighbourhood with the perfect blend of heritage charm and urban lifestyle - this is the one. (id:59646)
62 Parks Edge Close
London South (South L), Ontario
Opportunity knocks! Nestled on a quiet, tree-lined street in desirable Westmount, this lovely 2 storey home is ready for its new owners. The grand entrance sets the tone for this home, leading into an open and bright main floor. 3 spacious bedrooms above grade, a primary bedroom with a 4pc ensuite and an additional full bath making it ideal for a family. The kitchen features granite counter tops, ample cabinetry and overlooks the stunning backyard. Enjoy the ease of main floor laundry and the elegance of a formal dining room, perfect for hosting gatherings. The finished basement offers additional living space, complete with another bath, making it a great area for a home office, rec room. Outside, unwind in your peaceful backyard. Dont miss this opportunity to live in a great neighbourhood close to amenities, restaurants, grocery stores, and much more. Welcome home! (id:59646)
828 Gatestone Road
London South (South U), Ontario
POND LOT! The WHITEPINE model with1906 sq ft of Luxury finished area BACKING onto pond. Very rare and just a handful available! JACKSON MEADOWS, southeast London's newest area. This home features a grand two storey foyer and spit staircase. Quality built by Vander Wielen Design & Build Inc, and packed with luxury features! Choice of granite or quartz tops, hardwood floor on the main floor and upper hallway, Oak stairs, 9 ft ceilings on the main, deluxe "Island" style kitchen, 2 full baths upstairs including a 5 pc luxury ensuite with tempered glass shower and soaker tub and main laundry. The kitchen features a massive centre island and looks out on to a tranquil pond, making it an ideal place to call home. Large lot 39.19 ft x 107.34 ft lot backing onto pond and across the street from protected woods. NEW $28.2 million state of the art public school just announced for Jackson Meadows with 655 seats and will include a 5 room childcare for 2026 school year! This home is to be built and photo is of similar model. Model home available to view. (id:59646)
401 - 100 The Promenade Street
Central Elgin (Port Stanley), Ontario
Welcome to the penthouse level of Kokomo Beach Club in beautiful Port Stanley! This turnkey 2-bedroom, 2-bath condo offers a fully furnished, move-in-ready retreat that's perfect as an investment property or your beachside getaway. Enjoy stylish, carpet-free living with modern finishes throughout and an open-concept layout designed for relaxation and entertaining. The spacious balcony offers serene views overlooking the Kettle Creek Golf Course, making it an ideal spot for morning coffee or evening sunsets. Located on the top floor, this unit provides a peaceful escape with the added benefit of underground parking for year-round convenience. As part of the Kokomo Beach Club community, you'll have exclusive access to a stunning outdoor pool, a bright and modern lounge, and a fully equipped fitness facility. Whether you're spending your days at the beach, golfing nearby, or exploring the charming shops and restaurants of Port Stanley, this location truly has it all. Everything has been thought of to make this your ideal low-maintenance home away from home or a desirable short or long-term rental option. With its beachside charm, fantastic amenities, and unbeatable location, this is your chance to own a slice of paradise in one of Ontario's most beloved lakeside communities. Pack your bags and start enjoying Kokomo life today! (id:59646)
1048 Melsetter Way
London North (North S), Ontario
Welcome to 1048 Melsetter Way a rare opportunity to own a truly custom home in one of North London's most desirable neighbourhoods. Built by the highly regarded MCR Homes, this meticulously maintained property sits on a generous 55-ft lot and offers an elevated living experience that stands out from typical builds. The curb appeal is immediate, with a stone and stucco façade, rare full two-storey brick construction, and privacy glass throughout. A sidewalk-free driveway enhances both aesthetics and function, providing ample parking and a polished look. Step inside through the double doors and you're greeted by a two-storey foyer, elegant trim work, and engineered hardwood throughout. The main floor offers a formal dining room, walk-through butlers pantry, and a stunning kitchen with ceiling-height cabinetry, crown moulding, and a large island. The dinette opens to a covered patio, blending indoor and outdoor living perfectly. The coffered-ceiling family room with custom built-ins adds charm rarely found at this price point. A private main-floor office (perfect as a guest suite or playroom) and a mudroom with built-in benches highlight the thoughtful layout. Upstairs, find four spacious bedrooms, each with walk-in closets. Two share a Jack & Jill bath, while the primary retreat spans the rear of the home, featuring tray ceilings, a spa-inspired ensuite with freestanding tub, double vanity, and large glass shower. The finished basement includes a fifth bedroom, gym/flex space, and a rec room with built-in projector and sound system-perfect for entertaining. Enjoy privacy with mature evergreens and a location directly across from a park and green space. For those who value quality, space, and custom touches, this home delivers. (id:59646)
2 - 189 Homestead Crescent
London North (North F), Ontario
Welcome to this beautifully maintained and move-in ready 3-bedroom, 2.5-bathroom condo perfect for students, professionals, or anyone seeking comfort, convenience, and quality living. Step into a freshly painted space (Art Gallery White, of course!) that exudes a clean, modern feel throughout. The spacious primary bedroom is a true retreat, complete with a large ensuite that cleverly includes in-suite laundry and generous closet space. Enjoy peace of mind with recent upgrades including triple-glazed windows (2022), new doors (2022), carpet (2022), updated electrical (2022), and spray foam insulation in the basement keeping the space warm, dry, and energy-efficient. The ducts have been cleaned, and the home features a central vacuum system for added convenience. With a single-car garage plus one additional parking space, and plenty of closets throughout, this condo offers both function and flexibility. Located just 5 minutes from Western University, this home is ideal for those wanting easy access to campus while enjoying a quiet, well-kept living space. Truly turn-key just move in and make it yours! Notes: Triple pane windows from Centennial Windows & Doors came with a lifetime guarantee (transferable to new owner). Energy Audit completed in 2023. New upstairs dryer vent installed 2025. Regular maintenance completed on the gas fireplace, furnace and air conditioner. (id:59646)

