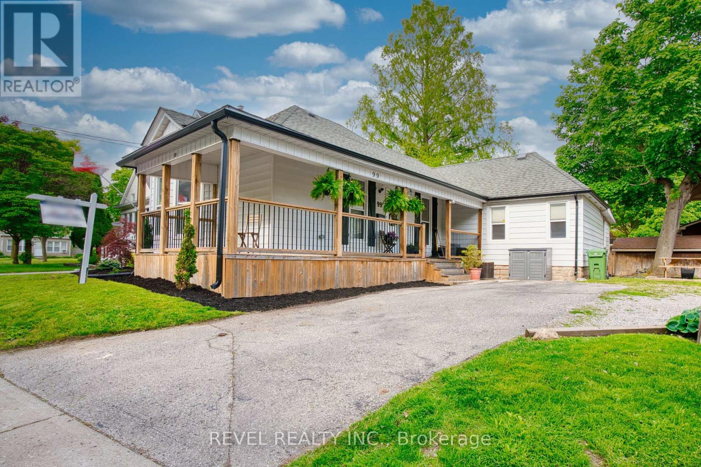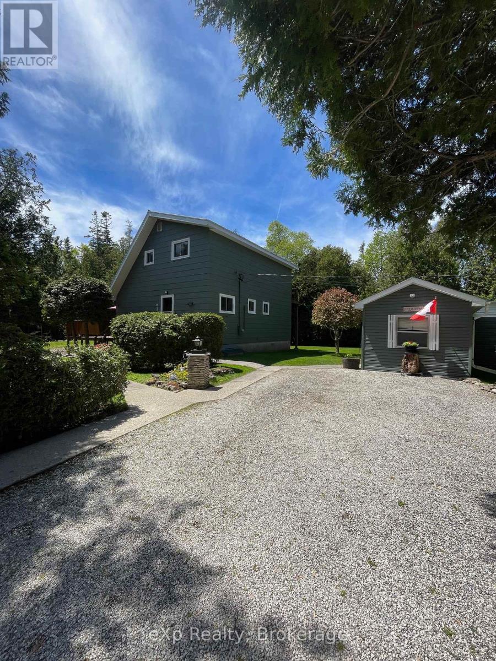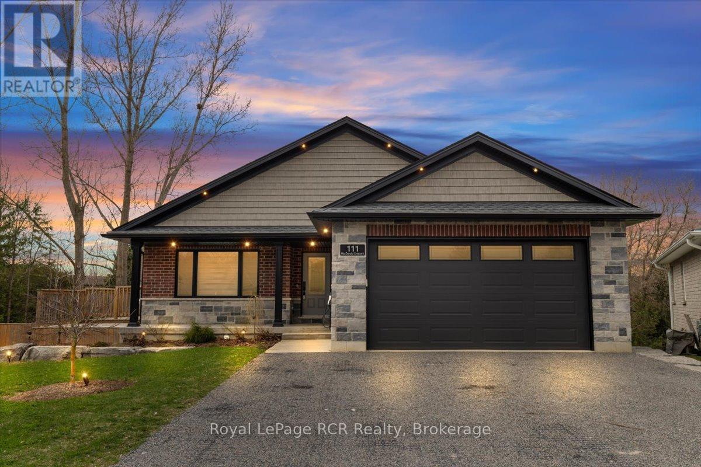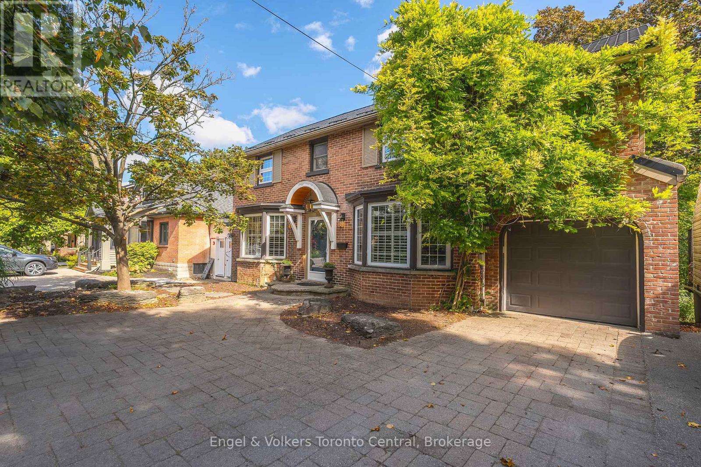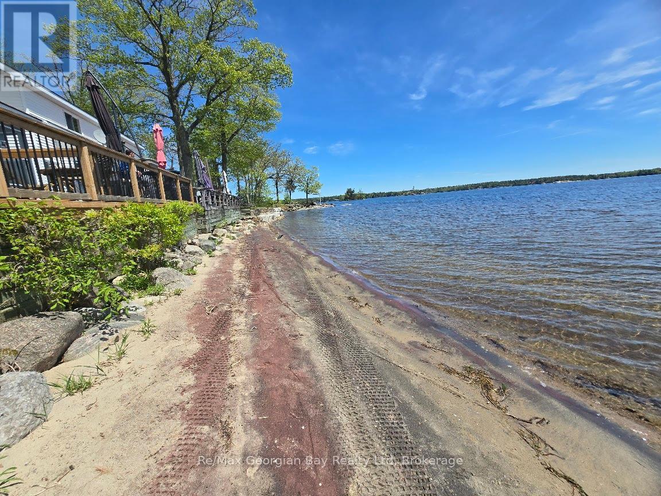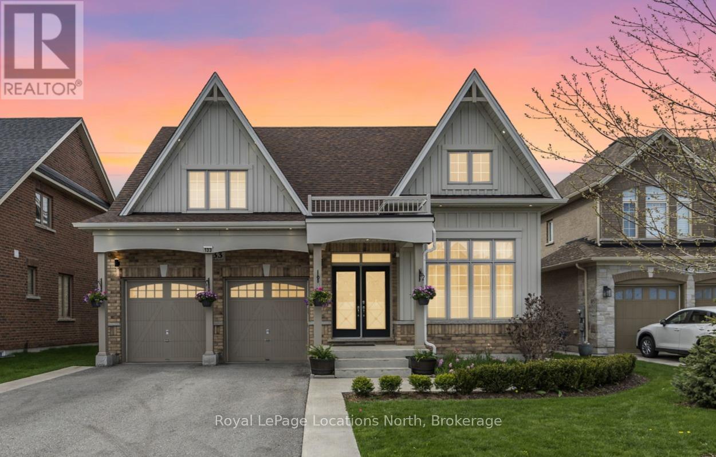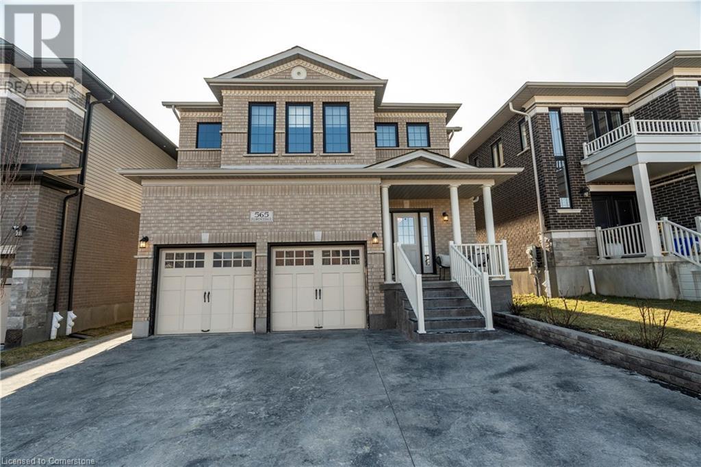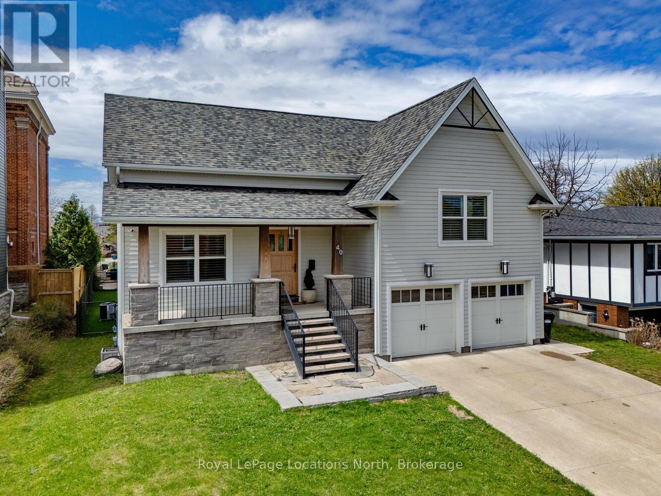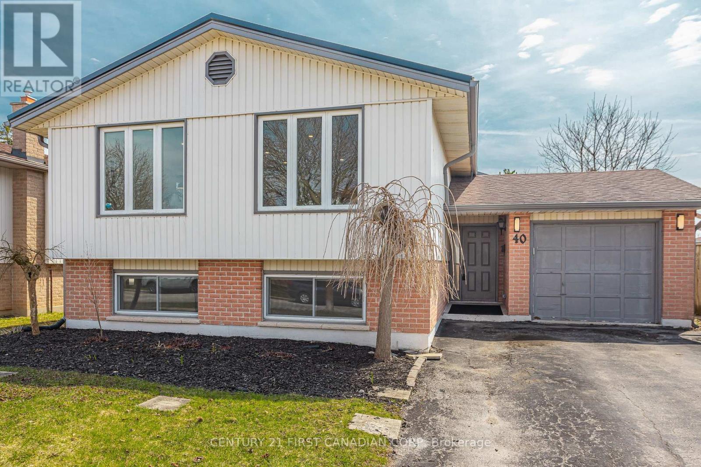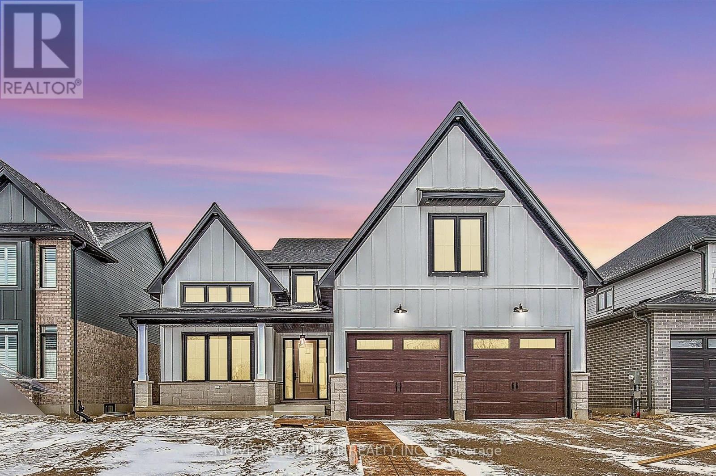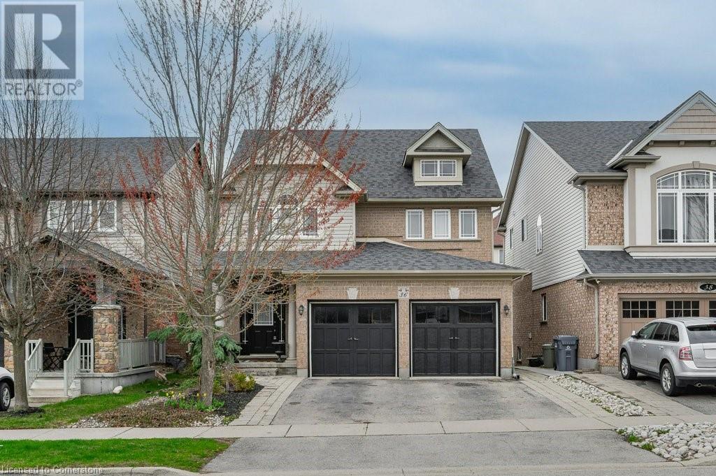99 Elgin Street
St. Thomas, Ontario
Modern design meets timeless elegance in this beautifully appointed bungalow home situated near St. Thomas' historic Courthouse district. This completely renovated home will wow you with it's easy floorplan, upgraded finishes and high ceilings in open concept, main living area. Complete with 3 bedrooms & 2 bathrooms (one bedroom is currently being used as an office/den). The primary suite includes a large walk-in closet, trayed ceiling and an ensuite with glass shower and hexagon tiled floor. Walking through the large hallway complete with arched doorways, you will find a second bedroom & another main floor bathroom with tiled shower/bath-tub. The modern kitchen features a large island, stainless steel appliances and a walk-in pantry. Lots of light fills the main space from the front bay window. Your living/dining area is made extra warm & stylish by the sleek electric fireplace. The hallway is spacious and could easily be converted to additional living space. At the rear of the main floor is the ample laundry/mudroom area with separate entrance off the rear deck. You will also find the 3rd bedroom at the rear of the home, offering privacy for a home office or retreat. The basement is unfinished but provides lots of storage space. The pool-sized rear yard is completely fenced with a deck for entertaining or enjoying a peaceful morning coffee. The home features a wrap around veranda for additional entertaining space & summer socials. A sizeable side yard gives you possible options for a turnaround driveway, a garage or a shed. Home overlooks a lovely greenspace and is minutes away from the Whistlestop Trail, quick drive to the Elevated park and a short walk downtown. Wonderful starter home or excellent option for downsizers or professionals. Book your private showing today! (id:59646)
245 Whiskey Harbour Road
Northern Bruce Peninsula, Ontario
Welcome to 245 Whiskey Harbour a charming retreat nestled in the quaint neighbourhood of Pike Bay.This delightful home features 3 bedrooms and 2 bathrooms, with the added convenience of main floor laundry. The primary bedroom boasts a private balcony, perfect for enjoying peaceful mornings or starry evenings.Step inside and experience rustic, cozy charm throughout. The living and dining rooms showcase beautiful maple flooring, while upstairs youll find a mix of warm red pine and soft carpeting. A wood stove adds to the warmth and ambiance, creating the perfect setting for relaxing evenings.Outside, the property is just as inviting. Enjoy gorgeous landscaping, a well-tended garden, and a detached garage with a poured concrete floor and hydro ideal for projects or extra storage. Theres also a wood shed, two separate driveways, and new eavestroughs recently installed on the home.Whether you're seeking a year-round residence or a weekend getaway, 245 Whiskey Harbour offers a unique blend of natural beauty, character, and practical features. (id:59646)
111 Macdonald Crescent
West Grey, Ontario
This Home has all the Bells & Whistles! This stunning custom-built bungalow is five years old and has many upgraded features. You'll instantly feel a sense of belonging as you enter the peaceful cul-de-sac where this home is located. The inviting curb appeal will impress as you pull into the driveway. The main level of this home boasts an open-concept design featuring a kitchen with custom cabinetry, a large center island, a walk-in pantry, quartz countertops, and appliances. The dining area, which has patio doors leading to a covered deck with hookups for gas BBQ and fireplace, seamlessly flows into the living room and is equipped with a projector and automatic custom window coverings for an enhanced viewing experience. The primary suite is at the back of the house and includes a walk-in closet, a luxurious ensuite bathroom, and a door leading to the covered deck where you can sit and enjoy a lovely view of the beautifully landscaped yard. Completing the main floor is a guest bathroom and a convenient laundry room. The lower-level walkout is designed for entertainment, offering a comfortable rec room, three generous bedrooms, and a shared bathroom. You'll appreciate the outdoor space, which includes a fully fenced yard, storage shed, landscape lighting, rough-in for irrigation, and professional landscaping featuring a variety of trees and plants. Additional features include a triple-wide permeable granite driveway and a double car garage with two EV chargers. This home has it all and is ready for you and your family to move in and enjoy this summer with immediate possession available. What more could you ask for? (id:59646)
365 2nd Avenue E
Owen Sound, Ontario
An enchanting property nestled along the scenic Sydenham River in close proximity to Owen Sound's River District and Harrison Park, is the perfect setting for those who appreciate natural beauty and tranquility. The property boasts direct river access and your own dock to sit riverside and enjoy the calming water views and the sounds of nature, making it feel like you are in cottage country. As you enter the front door you notice the open concept main level is flooded with natural light. The kitchen, which is equipped with updated appliances and granite countertops, is perfect for casual meals or entertaining family and guests. It is at the heart of the main level and opens to a spacious dining room and cozy sitting room overlooking the backyard, which is complete with a natural gas fireplace. The main level includes a living room off the front entry that features a natural gas fireplace. On the second level the Primary bedroom suite is a true delight that features a balcony overlooking the river and backyard, a 5 pc ensuite with a walk-in glass & tile shower, a soaker tub, plus a walk-in closet. The rest of the second level offers functionality with its 3pc bath, 3 bedrooms and office. The basement provides additional living space with a family room, rec room, storage, 3pc bath and laundry. The backyard is a true oasis, boasting a tiered natural stone patio that cascades down to the back yard. Each level offers its own space for entertaining and includes a hot tub ideal for soaking while enjoying the peaceful outdoors. Whether you are hosting a summer BBQ or enjoying a quiet family evening this outdoor space elevates the home's appeal. With its close proximity to Harrison Park, you'll enjoy easy access to hiking trails, playgrounds and year-round activities, combining the serenity of riverside living with the convenience all amenities Owen Sound has to offer. (id:59646)
3378 Putnam Road
Putnam, Ontario
FOR SALE: 4.858-acre turnkey C-TPAT truck terminal with full visibility from Hwy 401, featuring a 6-door, 4-bay repair shop and dispatch offices. The fully secure yard includes electronic gates, security cameras, fleet heater plugs, exhaust fans, yard drains, and a densely compacted, partially paved surface. Just 1 minute from Hwy 401 and centrally located between London and Woodstock, with quick access to Hwy 402 and 403. A multinational tenant occupies a small portion of the yard and offices, generating strong rental income. (id:59646)
255 Maitland Street Unit# 5f
Kitchener, Ontario
Why rent when you can own this stylish, move-in ready condo for less? Whether you're a first-time buyer, or looking to downsize, this 1-bedroom home offers comfort, convenience, and a connection to nature. Don’t miss out on this rare opportunity to own a one-level, main-floor stacked townhouse in a great area. Step inside to a peaceful atmosphere, where large windows frame a forested view with no direct rear neighbours. The kitchen features warm-toned cabinetry, granite countertops, stainless steel appliances, and ample storage, including a spacious pantry. The open-concept great room is perfect for relaxing or entertaining, with a walkout to a covered porch overlooking the trees. The sizable primary bedroom includes a double closet—ideal for organizing your wardrobe. A well-appointed 4-piece bathroom has a granite-topped vanity, while the separate utility room provides convenient in-suite laundry. Out front, enjoy green space abutting Parkvale Park, complete with a covered BBQ, pergola, picnic tables, and a small playground. Nestled in Huron, this home is just minutes from Kitchener’s amenities, including a brand-new grocery store, pharmacy, Tim Hortons, Starbucks, and the upcoming indoor recreation complex (2026), featuring an aquatic centre, gymnasium, elevated walking track, tournament-sized indoor turf field, and cricket batting cage—all within a two-minute drive! Come see it in person to truly appreciate all it has to offer! (id:59646)
Beach Chalet #3 - 1230 Grandview Lodge Road
Severn, Ontario
Have you ever dreamt of owning a cottage that is maintenance free and all you have to do is bring your food & suitcase and start enjoying cottage life? Well lets make you dream come true...check out this beautiful 3 season, 2 bedroom, 2 bathroom cottage that sleeps 8 comfortably and sits right at the waters edge offering a panoramic view of the sought after Sparrow Lake which also gives you access to the Trent System!! Enjoy the sandy beach right out front and just 7 steps to the waters edge from your deck! This lovely cottage features an open concept living room and kitchen, dining room with walkout to an enclosed porch and back deck overlooking the water. Features include main floor laundry, B/I Dishwasher, Double Sink with an amazing view over the water, 2 window a/c units, electric fireplace, a bedroom with a 2 pc ensuite, furnished, electric baseboard heat, generator power available through resort, allows 8 weeks of rental, additional parking and a stunning view. This Resort Community offers pickle ball court, inground pool, deep water swimming or fishing, playground, clubhouse, boat storage, greenshed, tool/workshop shed, garden area, fish cleaning area, boat launch, 24' boat slip and so much more! Truly a must see property and opportunity to own your carefree cottage with an annual fee of only $5719 which includes the boat slip and the resort even opens and closes your cottage!! Call today before it is only a dream... (id:59646)
133 Trail Boulevard
Springwater (Centre Vespra), Ontario
Stunning New Bungaloft in Prestigious Stonemanor, brand new to market! Over 4,000 Sq Ft of Luxurious Living Space! Welcome to this beautifully upgraded 4+2 bedroom, 4-bathroom bungaloft, perfectly positioned on a premium lot with no rear neighbors for ultimate privacy. Enjoy the gorgeous sunsets right from your backyard! This elegant home offers exceptional design and functionality, featuring two kitchens, two laundry rooms, a separate entrance to a fully finished and permitted basement suite (2023), and a thoughtfully landscaped yard with concrete pad patio and in-ground sprinkler system (2024), ideal for entertaining and multi-generational living. Step inside to soaring 17-ft cathedral ceilings in the main family room, highlighted by a cozy gas fireplace and expansive windows with custom remote-powered blinds. The main level boasts rich hardwood floors, pot lights inside and out, designer lighting (2022), and a gourmet kitchen with quartz countertops, custom cabinetry, updated backsplash (2022) and flooring, built-in gas cooktop, wall oven/microwave, reverse-osmosis water filter, and a new dishwasher (2024). The formal dining area, front office (or 4th BR), and custom walk-in closet in the primary suite add both beauty and functionality. Retreat to the fully finished basement suite with two spacious bedrooms, full kitchen with new appliances (2024), remote-powered blinds, updated bathroom vanity, and large living area, perfect for guests, rental income, or extended family. Additional upgrades include: new wash tower (2022), fresh paint throughout (2022 & 2025), updated electrical panel with surge protector (2023), and a fully remodeled primary ensuite (2025) for spa-like relaxation. Located in a sought-after community with easy access to parks, schools, and amenities, this home has been meticulously maintained for peace of mind. Immaculate and move-in ready, this property truly has it all! (id:59646)
565 Florencedale Crescent
Kitchener, Ontario
Step into your dream home—stylish, spacious, and move-in ready! This stunning 3-bedroom, 3-bathroom gem is perfectly nestled on a quiet, family-friendly crescent and offers the lifestyle you've been searching for. From the moment you arrive, you'll be impressed by the thoughtful design, modern upgrades, and unbeatable location. Just minutes from a brand-new shopping plaza, scenic walking trails, Huron Natural Area, RBJ Sports Complex, and major highways, everything you need is right at your doorstep. Families will love the proximity to great schools, parks, and transit, while commuters will appreciate the easy access to the city. Inside, enjoy a sun-filled open-concept layout with engineered hardwood floors, oversized windows, and a cozy fireplace that sets the tone for stylish comfort. The show-stopping kitchen features quartz countertops, stainless steel appliances, a bar fridge, and sleek finishes—perfect for hosting or simply enjoying everyday life. Upstairs, you’ll find a bright bonus family room, a serene primary suite with a walk-in closet and spa-like ensuite, two more spacious bedrooms, a full bath, and convenient second-floor laundry. But the real bonus? A fully finished basement with its own separate entrance, second kitchen, extra bedroom, full bath, and a large rec room—ideal for extended family, guests, or income potential. The backyard is made for summer living with a fully fenced yard and a generous patio space for BBQs, relaxing, or entertaining under the stars. Homes like this don’t come around often—schedule your private showing today and fall in love in person! (id:59646)
40 West Street
Collingwood, Ontario
Stylish, Custom-Built Raised Bungalow in Trendy Downtown Collingwood! Looking for a high-quality home in the heart of town? Discover this beautifully crafted, custom built raised bungalow, located on the vibrant and emerging West St. Thoughtfully designed by a renowned local builder and impeccably decorated, this home blends modern luxury with practical living. Boasting 3 spacious beds plus den and 3 baths, the open-concept layout offers 10-foot ceilings, engineered hardwood flooring, and LED lighting throughout. The designer kitchen features sleek stone countertops, premium Jennair stainless steel appliances, including a built-in drawer microwave and steam oven, and opens onto a bright living and dining area anchored by a striking three-sided peninsula gas fireplace. Enjoy seamless indoor-outdoor living with dual sliding doors that lead to a tiered cedar deck and elegant stone patio. The private, lofted primary suite is a true retreat, accessed via a floating staircase with stainless steel and glass accents. The suite includes a luxurious ensuite with a no-door glass shower, rainhead, double vanity, separate water closet, and a custom dressing area with pocket door access. The fully finished lower level adds two more generous beds with large windows, a stylish 5-piece bath, dedicated wine storage under the stairs, and a spacious laundry room with custom cabinetry and Whirlpool appliances. The oversized 19 x 30 garage features upper-glass panel doors, inside entry to both levels, and ample space. Can fit 3 cars!! The home offers more storage with built-in shelving in the HVAC room. Mechanicals include a 96% efficient forced-air gas furnace, A/C, HRV system, and hot water recirculation to the kitchen sink. Set on a manageable lot with a double concrete driveway, this low-maintenance gem is just steps from Sunset Point, Georgian Bay, and the charming downtown core full of restaurants, shops, pubs, and entertainment. Book your tour now, Collingwood living at it's best! (id:59646)
8 Lakelawn Road Unit# 1
Grimsby, Ontario
Bright, spacious and stylish end-unit MARZ-built townhome ideally located within walking distance to trendy Grimsby-on-the-Lake amenities including walking paths, restaurants and shops. Highlights of Lakelawn include hardwood floors, newly installed vinyl plank flooring, bedroom level laundry, upgraded kitchen cabinets and the primary bedroom, ensuite and large walk-in closet situated on its own separate level. Enjoy open-concept main floor plan, oak staircase, freshly painted rooms, open staircase to the basement and generous driveway. Ideally located close to the highway, Lakefront parks and the scenic towns along the Niagara Escarpment including Grimsby, Beamsville, Vineland and Jordan. (id:59646)
166 Market Street
Hamilton, Ontario
Welcome to this enchanting Victorian-style semi-detached home, where timeless character meets contemporary comfort and old-world charm. Built in 1870, thoughtfully updated throughout, this 3+1 bedroom, 2 bathroom gem offers the best of both worlds in the heart of Central South—one of the city’s most vibrant, walkable, and sought-after neighborhoods. You'll be captivated by soaring ceilings, exposed brick, and warm maple hardwood flooring throughout the first and second levels—completely carpet-free. Natural light pours in the dining room through the large bay window, creating an inviting space for special gathers. The spacious living room flows seamlessly into a chef-inspired kitchen. Butcher block countertops, a subway tile backsplash, an oversized island, stainless steel appliances, and ample cabinetry—perfect for the avid cook. Just beyond, a flexible office or additional dining area overlooks a newly stained deck—ideal for BBQs and entertaining. Upstairs, a newly updated staircase with iron balusters leads to three generously sized bedrooms and a stylish 4-piece bath. The finished basement adds more versatility, offering a fourth bedroom, updated 3-piece bath with a glass shower, pot lights, and durable laminate flooring—great a home office, or extra living space. Enjoy the tidy, landscaped lot with a low-maintenance backyard oasis and private deck. With rare private 3-car parking off of Hess St N, perfect for families or young professionals who enjoy the convenience in the lower escarpment area. Just steps from downtown’s most exciting events—including Supercrawl and the Farmers’ Market. Close to James St. North, seconds to Locke Street, and Hess Village, all known for their eclectic restaurants, boutique shops, and cultural spots. Minutes to the GO Station, GO Bus, First Ontario Centre, and highway access for easy commuting. Don’t miss your chance to own this historic modern-day masterpiece in the heart of where everyone wants to be. Book your showing today! (id:59646)
31 - 2199 Lillykin Street
Oakville (Ro River Oaks), Ontario
Serene and modern 2 bed, 2.5 bath stacked condo townhome on quiet court in River Oaks with premium upgrades, neutral tones and a rooftop terrace featuring panoramic lake views. Ideally located with shopping, dining and transit at your fingertips, with Oakville's famed trail system right outside the front door. Commuter friendly with easy highway access, the Oakville GO station and Sheridan College down the street. The main level is a sun filled open-concept living area with modern white oak hardwood floors throughout. The kitchen features crisp white cabinetry, quartz countertops and stainless steel appliances. The geometric backsplash and stylish black accents lend a modern touch to the space. The two seater island with built in storage overlooks the living and dining space with three large windows showcasing the open view of the quiet court and green space. This is the ideal space to both relax or entertain. A stylish powder room with tiled feature wall, and laundry closet with custom built rolling storage rack complete the main level. Upstairs, the primary bedroom is its own retreat with a sliding door walkout to a private balcony, two closets (including a walk-in) providing for ample storage space and a spa-like ensuite with a dual sink quartz topped vanity and walk in shower with frameless glass surround. The second bedroom features a sliding mirror door closet with a large window, while the second bathroom is full of the upgraded, modern details seen throughout with a quartz topped vanity, black accents and shower-tub combo. A cozy corner office niche completes this level. The cherry on top of this spacious unit is the expansive roof top terrace with panoramic lake and treetop views. With space for dining, lounging and grilling, this is the spot to spend your summer nights. Truly nothing to do but move in and enjoy this stylish townhome and experience the wonderful walkability of Oakville's uptown and the family friendly amenities of River Oaks. Welcome home! (id:59646)
19 - 1310 Hampton Street
Oakville (Fa Falgarwood), Ontario
Welcome to this well-maintained, move-in ready 4-bedroom, 2 full bathroom townhome, perfectly situated on a quiet private court in Falgarwood. Ideal for families and commuters alike, this inviting property offers spacious living and comfort in every room. Located in a vibrant neighbourhood loaded with amenities including parks, top schools, shopping, and dining, this home combines convenience and tranquility. Easy access to major routes makes your daily commute a breeze. Don't miss this opportunity to live in a home that truly has it all! (id:59646)
74 Archer Crescent
London South (South X), Ontario
Welcome to this spacious bungalow located in the White Oaks area, featuring two legal units (3+2). This property presents a fantastic opportunity as an income property, mortgage helper, or can easily be converted back into a single-family home, making it ideal for larger families needing 5+ beds & an extra kitchen. The City of London has conducted inspections for fire and building safety on the property. The main level is generously sized and includes three bedrooms, an updated kitchen with quartz countertops and plenty of cabinet space, an eating area, a dining room, an oversized living room, and laundry facilities. There is side door access to the lower unit, which can also be connected through the main floor if desired to revert to a single residence. The lower level serves as a self-contained unit and features two bedrooms with large windows, a spacious living room, a kitchen, a laundry area, and a den, all bathed in natural light. The home boasts solid flooring throughout, with new vinyl flooring, updated lighting, a new driveway, and fresh paint. Situated in south London, this bungalow backs onto green space, creating a peaceful, park-like setting in a fully fenced yard that must be seen to be appreciated. Additionally, a trail from the backyard leads through the parks to schools, a shopping mall, a recreation center, a medical center, and various amenities. All of this is complemented by quick access to Highway 401, hospitals, and major big-box stores. (id:59646)
40 Bexhill Drive
London South (South Y), Ontario
Fully Renovated Legal Duplex with Approved Plans for a Second Building Ideal for Mortgage Helper or Multi-Generational Living! Looking for a beautifully updated home with built-in income potential or room for extended family? Welcome to this exceptional 2-unit property, fully renovated in 2023/24 and loaded with value. The main (upper) unit offers 3 generous bedrooms and 1 stylish bathroom, featuring an open, modern layout with brand-new kitchen, upgraded bath, and updated finishes throughout. The lower unit includes 2 bedrooms and 1 bathroom, complete with its own new kitchen, bath, and private entrance perfect for in-laws, adult children, or rental income to help offset your mortgage. Renovations & upgrades include: New furnace & A/C (2023/24), Durable steel roof, Updated electrical & plumbing, All new windows in the lower unit, with several new on the main, Two hydro meters, with a third roughed-in for future use. Set on a massive lot, this home also comes with approved permits and drawings for a second 2-unit dwelling at the rear of the property giving you the rare opportunity to expand your living space or grow your investment over time. Whether you're looking for a smart way to get into the market or need space for family while maintaining privacy, this one-of-a-kind property offers flexibility, comfort, and future potential. (id:59646)
146 Harvest Lane
Thames Centre, Ontario
Welcome to the latest masterpiece from Richfield Custom Homes a stunning 3,375 sq. ft. modern farmhouse that perfectly blends warmth, luxury, and functionality. Located in the highly sought-after Boardwalk at Millpond community in Dorchester, this model home showcases top-tier craftsmanship, thoughtful design, and premium finishes throughout. Step inside to soaring 18-ft ceilings in the great room, where floor-to-ceiling windows bathe the space in natural light. A 2 story handcrafted real stone fireplace adds a cozy, rustic touch, while the gourmet kitchen is a chefs dream with built-in luxury appliances and a butlers pantry that flows seamlessly into the dining room. The dining room is designed to impress, featuring soaring ceilings that create an open, airy atmosphere perfect for hosting intimate family dinners or grand celebrations. Thoughtfully placed windows allow natural light to cascade in, enhancing the home's inviting warmth and elegance. The main-floor primary suite is a true retreat, featuring two walk-in closets with built-ins, a spa-inspired 5-piece ensuite, and direct access to the expansive covered back deck perfect for morning coffee or evening relaxation. Upstairs, four generously sized bedrooms offer incredible comfort. A secondary primary suite boasts its own 5-piece ensuite and walk-in closet, while two additional bedrooms share a Jack-and-Jill bath. The fifth bedroom enjoys its own private 3-piece ensuite, ensuring ultimate convenience for family and guests. Richfield Custom Homes specializes in crafting one-of-a-kind residences tailored to your lifestyle. Whether you're looking for modern elegance, timeless charm, or something in between, well bring your vision to life with exceptional craftsmanship and premium finishes. With exclusive lots available in Boardwalk at Millpond, now is the time to build the home you've always dreamed of. Don't miss your chance to own this exceptional model home or start planning your custom dream home today! (id:59646)
36 Ray Crescent
Guelph, Ontario
Situated on a quiet crescent in the family-friendly Westminster Woods subdivision, with four bedrooms upstairs plus a fifth bedroom in the fully finished basement! Tasteful brick and vinyl exterior with double car garage, double wide driveway and an interlock stone border make for tremendous curb appeal. There’s an inviting entranceway to the carpet-free main level with ceramic and vinyl flooring, open-concept living room/dining room with a large eat-in kitchen that has an island and dinette overlooking the backyard. Upstairs has four bedrooms, two full bathrooms and a very convenient laundry room. The inviting primary bedroom has double doors, a large walk-in closet plus a four-piece ensuite. Downstairs has a family room and a fifth bedroom with a large window, a three-piece bathroom plus plenty of additional storage. The backyard has a large deck, fenced yard, plus a nice amount of grass with landscaping and sitting areas. This location is second to none for amenities - surrounded by great schools, parks, restaurants, groceries, a movie theatre, public transit, and easy highway access. Roof (2022). (id:59646)
3378 Putnam Road
Putnam, Ontario
FOR LEASE: 40–50 secure truck parking stalls with 1,500 SF of dispatch office space, located on a 4.858-acre fully fenced and gated C-TPAT truck terminal with full visibility from Hwy 401. The yard features electronic gate access, security cameras, fleet heater plugs, yard drains, and a densely compacted, partially paved surface. Just 1 minute from the Hwy 401 exit and UPI fuel station, this location is central to London and Woodstock, with quick access to Hwy 402 & 403 interchanges. Immediate possession available. Short-term leases considered. A separate repair shop facility with bays sized for 53 ft trailers is also available. (id:59646)
41 Mccaul Street
Brampton, Ontario
Welcome to this charming and fully renovated 1.5-storey detached home nestled on a quiet, tree-lined street in family-friendly neighbourhood! Thoughtfully updated throughout, this move-in ready gem features 2 +1 Bedrooms, 2 Bathrooms, open concept living and a spacious kitchen with walkout to a private backyard deck—perfect for entertaining or relaxing. Inside, you will discover a classic layout that showcases tons of natural light and an open floor plan with the living room and eat in kitchen flowing seamlessly and complimented by updated floors, fixtures and stainless steel appliances. Upstairs, 2 spacious bedrooms will complete the level. Outside your large, fully fenced backyard offers a tranquil escape, with lush greenery surrounding the property lines, a cozy fire pit and a detached garage that offers extra storage or workshop potential. Downstairs, a separate side entrance leads to a fully finished basement offering incredible flexibility and income potential. Complete with a spacious living area, a modern kitchenette, full bathroom, separate laundry, and a generously sized bedroom, this self-contained suite is perfect for multi-generational living, hosting guests, or creating a private rental space. The layout allows for privacy and independence while still being part of the main home. This home is a perfect opportunity for developers, young families or first-time buyers looking to plant roots in a peaceful, community-oriented area. Don't miss this opportunity to view this beautiful home! (id:59646)
102 Sugar Maple Street
Kitchener, Ontario
Charming Raised Bungalow in Family-Friendly Neighborhood Welcome to this delightful three + one bedroom, two full bathroom raised bungalow, perfectly situated in a family-friendly neighborhood. Enjoy the convenience of nearby parks, schools, and shopping, making this home ideal for families and professionals alike. Step inside to discover a warm and inviting living space that flows effortlessly. The fenced backyard features a spacious workshop shed equipped with hydro, perfect for your projects or additional storage. Relax and unwind on the nice-sized deck, where you can savor evening dinners or enjoy your morning coffee in a tranquil setting. This property also boasts a double wide driveway, providing ample parking for up to three cars. Don’t miss your chance to own this charming bungalow—schedule your showing today. (id:59646)
2420 Baronwood Drive Unit# 2-02
Oakville, Ontario
Bright & Stylish Condo Townhome in Westmount, Oakville. Welcome to this beautifully designed 2-bedroom, 2-bathroom condo townhome offering single-level living and the convenience of underground parking. Situated in a sought-after, family-friendly community of Westmount, this home combines comfort, functionality, and modern style. Step inside through a spacious mudroom and entryway, leading into a welcoming foyer with abundant storage and a dedicated laundry/utility area equipped with washer and dryer. The kitchen is thoughtfully laid out with stainless steel appliances, ample cabinetry, and an oversized breakfast bar perfect for casual dining and entertaining. The open-concept layout seamlessly connects the kitchen to the dining and living areas, which are flooded with natural light from large windows. Enjoy direct access to a fully fenced, private ground-floor patio an ideal space for morning coffee or evening relaxation. The primary bedroom features two generous closets and a private 4-piece ensuite. A second bedroom offers a large closet, a window overlooking the terrace, and easy access to the 3-piece main bathroom. Additional features include 9-foot ceilings, laminate flooring throughout the main living areas, and cozy carpeting in the bedrooms. Enjoy the unbeatable location walk to parks, scenic trails, schools, and local favourites like Starbucks. Just minutes from major highways, Bronte GO Station, Oakville Trafalgar Hospital, Bronte Creek Provincial Park, and a wealth of shopping and amenities. (id:59646)
1450 Monterey Avenue
Hamilton, Ontario
Discover 1450 Monterey Ave, a quaint and inviting 1.5-storey detached home in Hamilton’s coveted Bartonville/Glenview neighbourhood, offering 1,150 sq ft of adaptable living space. Perfect for families, first-time home buyers, down-sizers, or renovators, this property combines a great location with practical layout & immense potential with generous 31 x 131.53 ft lot—ideal for crafting a private backyard oasis, expansive garden, outdoor entertainment area or consider building a future garage. The main floor boasts a bright open-concept design with a living / dining room area as well as a main floor primary bedroom, perfect for one-level living & accessibility. Once a 4th bedroom the dinette area off the kitchen allows for expanding the kitchen or converting back if bedroom space is needed with convenient main floor 3 piece bath. Lots of room for hosting & entertaining guests. . Upstairs, 2 well-proportioned BR's offer versatility for children, guests or home office complimented with a 2 piece bath for convenience & allowing for the possibility of expanding into a full bathroom or customizing to suit your needs. With 2 to 3 car side drive plus abundant off-street parking daily convenience is assured. Located in a vibrant, family-oriented community, this home is steps from Queenston Road’s array of shops, restaurants, and amenities. Commuters will appreciate easy access to Red Hill Valley Parkway, while outdoor enthusiasts can explore nearby Red Hill Trail or relax in Gage Park. Top-rated schools, parks, & recreational facilities make this area a haven for growing families. Whether you’re dreaming of a modern renovation, a cozy forever home, or a property with room to grow, this detached home offers an unbeatable combination of location, space, and opportunity in Hamilton’s thriving east end. Don’t miss your chance to own this gem in Bartonville/Glenview! Undeveloped full basement offers potential for the buyer willing to improve the space and increase the value. (id:59646)
300 Manitoba Street
Bracebridge, Ontario
Located within walking distance to the downtown core, golf course, and sports complex, this 1.5 story home sits on over an acre of ravine land, offering a rare blend of convenience and natural beauty. While the home requires some attention and updates, it presents a unique opportunity to either restore its original charm or rebuild to your preferences. (id:59646)

