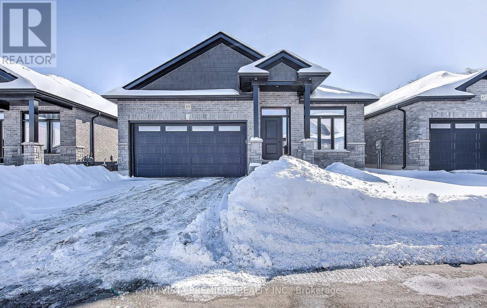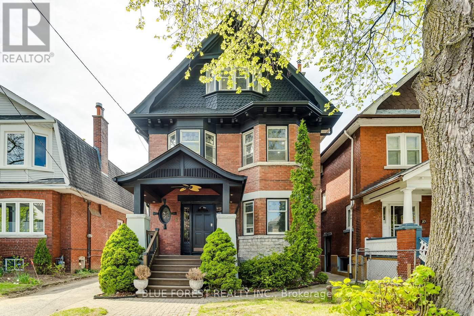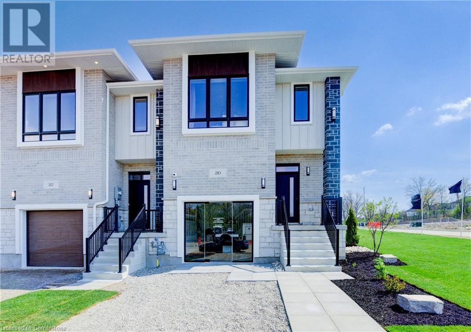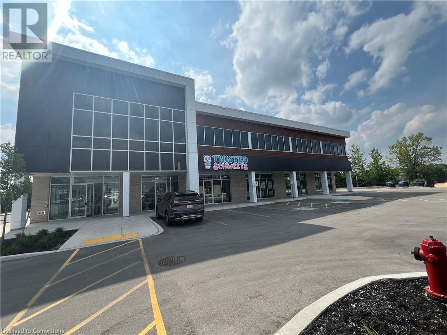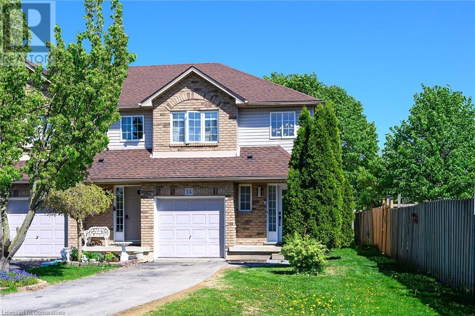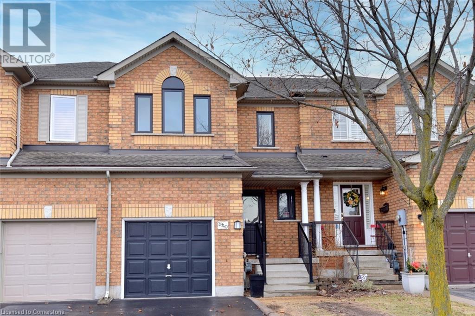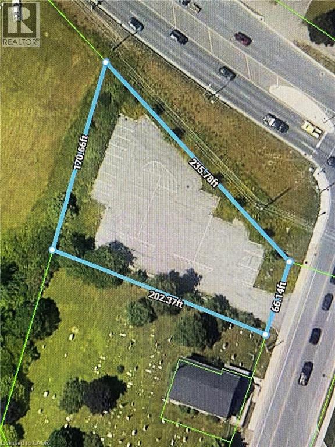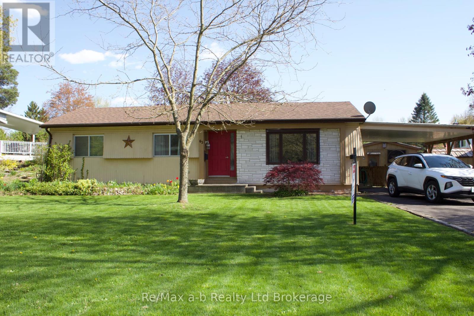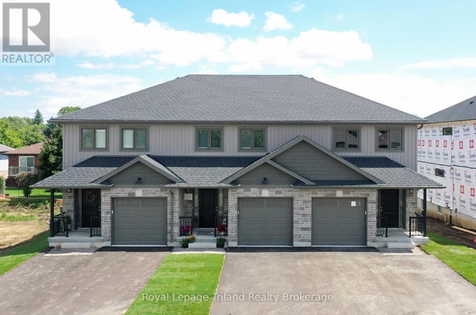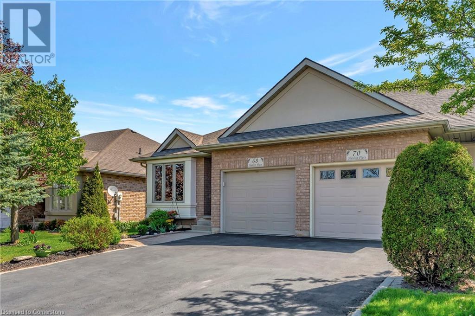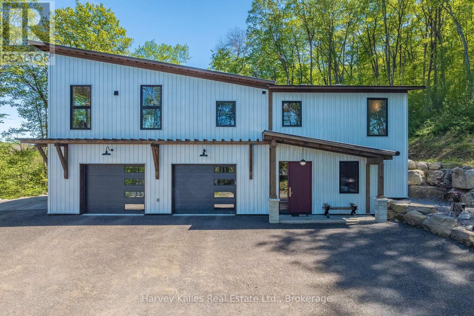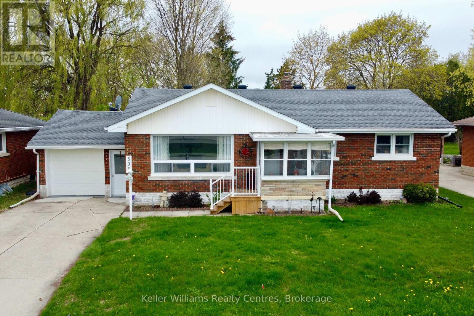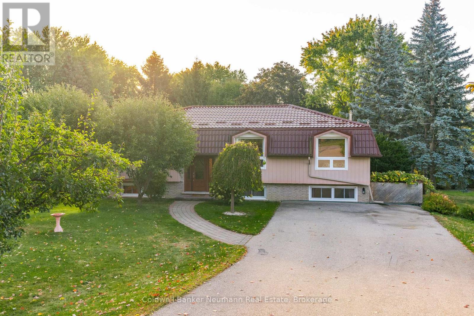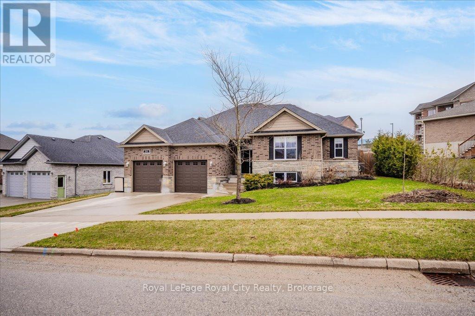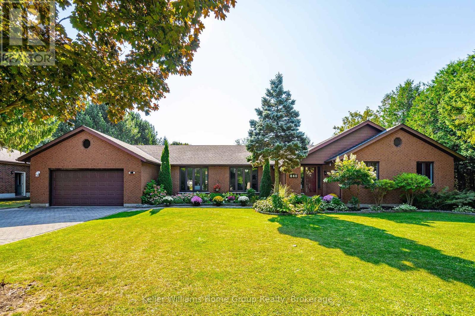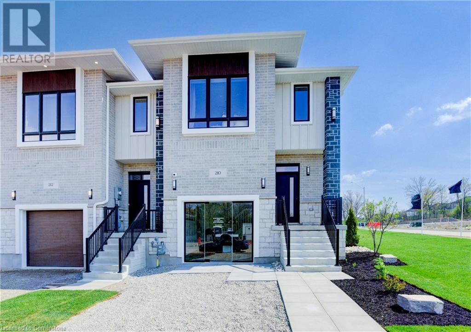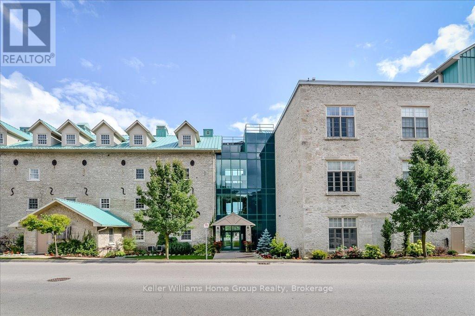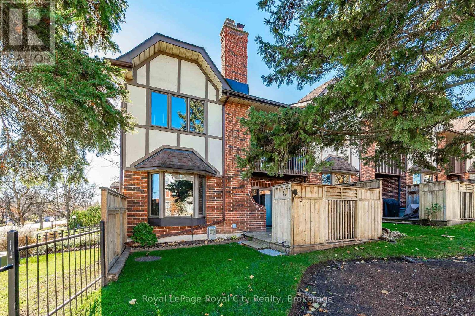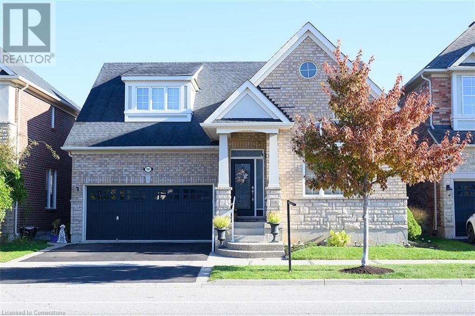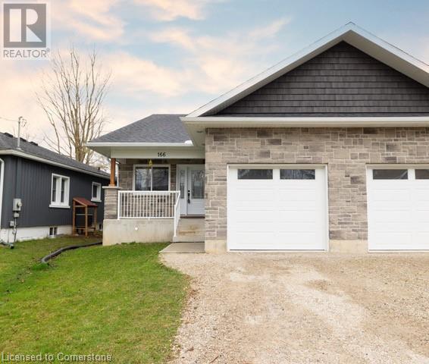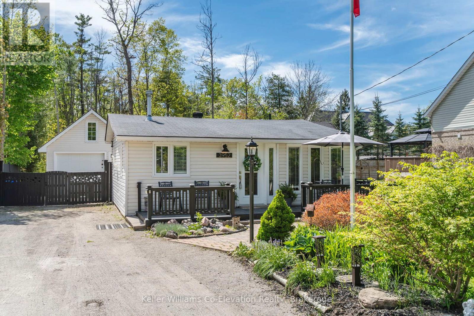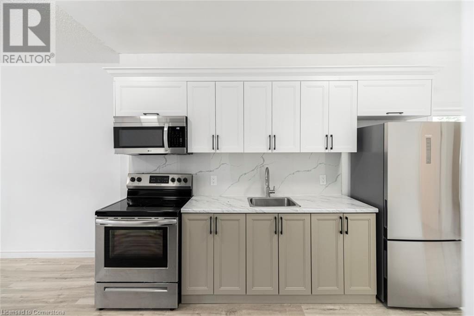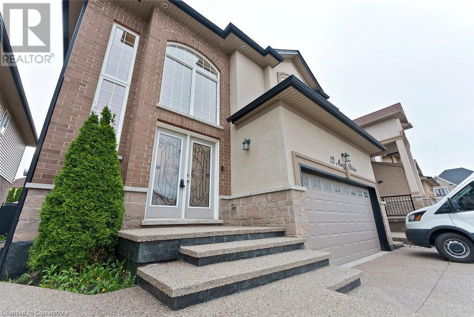69 - 383 Daventry Way
Middlesex Centre (Kilworth), Ontario
Nestled in the serene community of Kilworth, just minutes west of London, Ontario, 69-383 Daventry Way offers an exceptional blend of modern elegance and comfortable living. Built in 2021, this stunning 4-bedroom, 2.5-bathroom bungalow features approx 2,400 sq. ft. of meticulously designed space, perfect for families seeking both style and functionality. Its striking exterior, adorned with stone, brick, and siding complements the double-wide driveway leading to a spacious two-car garage. The fully fenced backyard, provides the perfect setting for outdoor gatherings. Inside, the bright and airy great room boasts 9-ft ceilings, engineered hardwood flooring, and a sleek electric fireplace, seamlessly flowing into the gourmet kitchen, which features updated cabinetry, quartz countertops, an island, and soft-close hardware. The primary suite is a private retreat with two walk-in closets and a luxurious 5-piece ensuite, including a freestanding soaker tub and a beautifully tiled shower. A second spacious bedroom and a well-appointed guest bath complete the main level. The professionally finished lower level adds incredible versatility, offering a massive recreation room, two additional bedrooms, and a 3-piece bath. Situated in a prime neighborhood near Komoka Provincial Park, playgrounds, and essential amenities, this home combines luxury, convenience, and tranquilityan ideal setting for creating lifelong memories. (id:59646)
10262 Oakburn Court
Lambton Shores (Grand Bend), Ontario
Looking for a move in ready year round home or cottage. This beautiful property is located on a quiet wooded cul de sac in desirable Southcott Pines. Only 5 minutes to the beach. This open concept 3 bedroom, 2 bathroom home has cathedral ceilings, wood burning fireplace, gorgeous hemlock floors throughout. Kitchen has quartz counter tops with centre island. Primary bedroom features an ensuite. Convenient main floor laundry and pantry. The basement has high ceiling and is partially finished. Both front and back decks are ready for you to enjoy the flora and fauna in your private woods. A short walk to the beach, the Ausable Channel and downtown Grand Bend. EV outlet for your electric car!!! See this one first. (id:59646)
8 Lauder Avenue
Toronto (Corso Italia-Davenport), Ontario
This stunning 6-bedroom, 6-bathroom home in Corso Italia, Toronto, offers a blend of elegance and functionality. This Zoned Duplex Home. This home offers multiple levels with open concept living spaces. When visiting this home you will notice a large open foyer with beautiful hardwood floors, a beautiful wood staircase that is the feature of the foyer. The family room features a bay window, stain glass and fireplace. Next you will notice the center piece of the home, the classic dining room with beamed ceiling. This room is ajacent to a fully updated modern kitchen with stainless steel appliances. After dinner enjoy coffee in your backing sitting room. The second floor boasts two generous bedrooms and bathroom. That primary suite is an absolute retreat! The combination of a spacious sitting room, abundant natural light, and a luxurious ensuite makes it feel like a private sanctuary within the home. The ultra-modern bathroom with a soaker tub, large shower, and double sinks adds the perfect touch of elegance and convenience. This home just keeps getting better! The third level adds even more space and character, with two generous bedrooms and a well-equipped 4-piece bath. The lower level has fully updated 1+1 apartment with 1.5 bathrooms, and a private side entrance adds incredible versatility to the home. Whether used as a guest suite, rental unit, or a space for extended family, it offers privacy and modern convenience. The home also comes with a detached garage and PRIVATE driveway. This home truly has it all! Nestled on a beautiful, quiet, and well-treed lot, it offers both privacy and serenity, while being conveniently located near top-rated schools like Regal Road Junior Public School, Oakwood Collegiate, and Winona Drive Senior Public School.Whether you're looking for a spacious family home or a multi-family property with flexibility, this gem checks all the boxes. It's the perfect blend of historic charm, modern updates, and prime location. (id:59646)
252 Green Gate Boulevard
Cambridge, Ontario
MOFFAT CREEK - Discover your dream home in the highly desirable Moffat Creek community. These stunning freehold townhomes offer 4 and 3-bedroom models, 2.5 bathrooms, and an ideal blend of contemporary design and everyday practicality—all with no condo fees or POTL fees. Step inside the Amber interior model offering an open-concept, carpet-free main floor with soaring 9-foot ceilings, creating an inviting, light-filled space. The chef-inspired kitchen features quartz countertops, a spacious island with an extended bar, and ample storage for all your culinary needs. Upstairs, the primary suite is a private oasis, complete with a walk-in closet and a luxurious ensuite. Thoughtfully designed, the second floor also includes the convenience of upstairs laundry to simplify your daily routine. Enjoy the perfect balance of peaceful living and urban convenience. Tucked in a community next to an undeveloped forest, offering access to scenic walking trails and tranquil green spaces, providing a serene escape from the everyday hustle. With incredible standard finishes and exceptional craftsmanship from trusted builder Ridgeview Homes—Waterloo Region's Home Builder of 2020-2021—this is modern living at its best. Located in a desirable growing family-friendly neighbourhood in East Galt, steps to Green Gate Park, close to schools & Valens Lake Conservation Area. Only a 4-minute drive to Highway 8 & 11 minutes to Highway 401. **Limited time $5,000 Design Dollars & Appliance Package for April**The virtual tour and images are provided for reference purposes and are of the end unit model at 210 Green Gate Blvd. They are intended to showcase the builder's craftsmanship and design.* (id:59646)
15 Henry Street
Kitchener, Ontario
Welcome to 15 Henry Street located in the heart of Kitchener’s historic Victoria Park district. This 3+ bedroom century home has been well maintained and cared for by its owner of 24 years. A very large, three-car garage with a furnace, hoist and air compressor is ideal for any car enthusiast or an artisan requiring a shop. The lower level of the home has its own kitchen, bathroom and separate entrance with potential as an in-law suite. The sunny interior features a functional and efficient kitchen with abundant storage; main floor laundry and a cozy living area. A chair lift is available on the stairway to the second floor as well as an electrical lift on the back patio for accessible access to the main floor. The home is just steps away from the park amenities that include walking trails, splash pad and playground, beautiful gardens and the Boathouse restaurant. See for yourself the magic this home has to offer that is ideal for an active lifestyle or a growing family. (id:59646)
454 Hespeler Road Unit# 204
Cambridge, Ontario
2ND FLOOR OFFICE SPACE ON BUZZING HESPELER ROAD! Unit 204-454 Hespeler Rd is located in the Preston building of this new development. Offering over 1034sqft, ample glass windows, a rough-in for future water, 100amps plus shared parking. With C4 zoning, this is the ideal space for professional offices such as real estate, law, accounting, mortgage, consulting, employment, travel, IT specialist, insurance and much more! Just South of the 401, you are steps from transportation and every amenity. Don’t miss out on this rare location – Cambridge Gateway Centre. Immediate occupancy, shell unit that you can build to your desired use. (id:59646)
166 Market Street
Hamilton, Ontario
Welcome to this enchanting Victorian-style semi-detached home, where timeless character meets contemporary comfort and old-world charm. Built in 1870, thoughtfully updated throughout, this 3+1 bedroom, 2 bathroom gem offers the best of both worlds in the heart of Central South—one of the city’s most vibrant, walkable, and sought-after neighborhoods. You'll be captivated by soaring ceilings, exposed brick, and warm maple hardwood flooring throughout the first and second levels—completely carpet-free. Natural light pours in the dining room through the large bay window, creating an inviting space for special gathers. The spacious living room flows seamlessly into a chef-inspired kitchen. Butcher block countertops, a subway tile backsplash, an oversized island, stainless steel appliances, and ample cabinetry—perfect for the avid cook. Just beyond, a flexible office or additional dining area overlooks a newly stained deck—ideal for BBQs and entertaining. Upstairs, a newly updated staircase with iron balusters leads to three generously sized bedrooms and a stylish 4-piece bath. The finished basement adds more versatility, offering a fourth bedroom, updated 3-piece bath with a glass shower, pot lights, and durable laminate flooring—great a home office, or extra living space. Enjoy the tidy, landscaped lot with a low-maintenance backyard oasis and private deck. With rare private 3-car parking off of Hess St N, perfect for families or young professionals who enjoy the convenience in the lower escarpment area. Just steps from downtown’s most exciting events—including Supercrawl and the Farmers’ Market. Close to James St. North, seconds to Locke Street, and Hess Village, all known for their eclectic restaurants, boutique shops, and cultural spots. Minutes to the GO Station, GO Bus, First Ontario Centre, and highway access for easy commuting. Don’t miss your chance to own this historic modern-day masterpiece in the heart of where everyone wants to be. Book your showing today! (id:59646)
134 Terni Boulevard Unit# 14
Hamilton, Ontario
Stunning & immaculate fully finished 3+1 bedroom, 2.5 bath end unit townhome on deep lot. Long driveway offers parking for multiple cars. Oversized backyard with no rear neighbours. Numerous recent updates made to all three levels of this home, including front door 2025, kitchen & all 3 bathrooms, laminate flooring on main & upper levels, carpeting in basement & light fixtures. Grand foyer showcases dramatic cathedral ceiling and impressive spiral staircase with hardwood treads & wrought iron spindles. Main floor features newer laminate flooring & offers an airy & open design perfect for entertaining complete with kitchen, dining area & family room boasting beamed ceilings & pot lights. Newer kitchen '24 features island with beverage fridge, ceramic backsplash & sliding door to fully fenced rear yard. Updated powder room '24. Upper level offers good sized primary bedroom with walk-in closet, 2nd & 3rd bedrooms & updated 3 piece main bath with shower '24. Lower level offers generous sized 4th bedroom featuring convenient beverage station with mini fridge, updated 3 piece bath with shower '24 & laundry room. Freshly painted throughout. Quick & easy access to the Linc. Close to all amenities. Low monthly condo fee covers common area maintenance (snow removal, grass cutting & street lights). (id:59646)
2940 Addison Street
Burlington, Ontario
Millcroft location! Freehold townhome. 3 bedrooms. 2.5 bathrooms. Large kitchen. Sliding door leads to deck (2020) with hot tub. Private yard. Carpet on stairs and bedroom level (2025). Ensuite bathtub bath fitters (2025). Reno 2 pc bathroom (2024). Windows and doors (2021-2023). Front stairs and railing (2021). Rental Furnace/air conditioner/humidifier $214 a mth (2019). Storage shed (2024). C/V (2023). (id:59646)
144 Lorenzo Drive
Hamilton, Ontario
Welcome to this beautifully updated 2-storey all-brick home, nestled on a desirable corner lot in the highly sought-after Jerome / Ryckman's Corners community. Step through the double-door entry into a bright open foyer with soaring 9' ceilings on the main floor, fresh paint throughout, and an open-concept layout that blends style and function. The stunning gourmet eat-in kitchen features quartz countertops, a matching backsplash, stainless steel appliances, a large pantry, and a breakfast area with walk-out access to the backyard patio—perfect for entertaining. The formal dining room and spacious living/family room offer hardwood flooring and a cozy gas fireplace, complemented by large windows that flood the space with natural light. Main floor laundry adds convenience to everyday living. Upstairs, you'll find four generously sized bedrooms, all with newly installed engineered hardwood flooring. The spacious primary suite boasts a walk-in closet and a luxurious 5-piece ensuite with a soaker tub, glass shower, double sinks, and quartz countertops. The additional three bedrooms feature double-door closets and share a modern 4-piece bathroom. The fully finished basement offers incredible versatility—featuring a brand-new 3-piece bathroom, gas fireplace, office/den area, living room, eating area, and potential setup for a fifth bedroom. Electrical and plumbing rough-ins are in place, offering the option to add a kitchen or wet bar at your convenience. Enjoy outdoor living in the fully fenced backyard oasis, complete with a stamped concrete patio, gazebo, storage shed, and space for future landscaping or gardening to personalize the space. Additional highlights include a double garage, concrete double driveway, and a prime location just minutes to parks, schools, shopping on Upper James, restaurants, and all amenities. Excellent access to the LINC, Red Hill Parkway, Hwy 403, and QEW. (id:59646)
1998 Ironstone Drive Unit# 505
Burlington, Ontario
Sought after MILLCROFT PLACE. 1186 SQ FT. Spacious 2 bedroom, 2 bathroom apartment that is located on the 5th floor. Living room and dining room combination with electric fireplace. Big bright windows through out this home. Sliding door leads to Large wrap around balcony with views of the escarpment. Eat in kitchen with ample cupboard spacious. Primary bedroom with ensuite and walk in closet. In-suite laundry room. Beautifully maintained building with many amenities. Steps away from shopping, restaurants, parks, library, community centre and much more. 2 parking spaces (tandem), storage locker.. (id:59646)
373 Burloak Drive
Oakville, Ontario
Nestled on a beautifully landscaped corner lot in the coveted Lakeshore Woods community, this exquisite residence blends timeless elegance with modern family living. Surrounded by mature trees and just mins from lakefront parks, trails, and schools, this home offers a lifestyle of comfort and convenience on a quiet, family-friendly street—with easy highway access for commuters. From the moment you arrive, curb appeal abounds with a stately stone and brick façade, lush gardens, and large driveway. Step inside to a bright, open main floor adorned with rich hardwood flooring and sophisticated architectural details. The formal dining room impresses with a floor-to-ceiling window, tray ceiling, and French doors, while the inviting living room features a gas fireplace. At the heart of the home, the chef-inspired kitchen combines style and function with granite countertops, SS appliances, island, a walk-in pantry, coffee bar, and ornate wainscoting. A sunlit family room with a second fireplace and striking 3-panel floor-to-ceiling window offers the ideal gathering space. A sleek 2-pc powder room with a stone tile feature wall completes the main level. Upstairs, multiple bedroom/bathroom suites offer convenience for large or multi-generational families or live-in nanny. The spacious primary retreat features a large walk-in closet and a spa-like 5pc ensuite with a soaker tub, glass walk-in shower, and double vanity. Four additional generously sized bedrooms offer large closets and ensuite privileges, with one boasting Juliet balcony access. The private office is framed by an elegant arched window. The fully finished lower level adds versatile living space with an expansive recreation area, 3pc bath, and two additional bedrooms. The private backyard is an entertainer’s dream with an interlock patio, wood deck with gazebo, storage shed, and ample lawn space—beautifully bordered by mature trees for added privacy. Don’t miss this exceptional home. (id:59646)
8 Lakelawn Road Unit# 1
Grimsby, Ontario
Bright, spacious and stylish end-unit MARZ-built townhome ideally located within walking distance to trendy Grimsby-on-the-Lake amenities including walking paths, restaurants and shops. Highlights of Lakelawn include hardwood floors, newly installed vinyl plank flooring, bedroom level laundry, upgraded kitchen cabinets and the primary bedroom, ensuite and large walk-in closet situated on its own separate level. Enjoy open-concept main floor plan, oak staircase, freshly painted rooms, open staircase to the basement and generous driveway. Ideally located close to the highway, Lakefront parks and the scenic towns along the Niagara Escarpment including Grimsby, Beamsville, Vineland and Jordan. (id:59646)
8 Lakelawn Road Unit# 1
Grimsby, Ontario
Bright, spacious and stylish end-unit MARZ-built townhome ideally located within walking distance to trendy Grimsby-on-the-Lake amenities including walking paths, restaurants and shops. Highlights of Lakelawn include hardwood floors, newly installed vinyl plank flooring, bedroom level laundry, upgraded kitchen cabinets and the primary bedroom, ensuite and large walk-in closet situated on its own separate level. Enjoy open-concept main floor plan, oak staircase, freshly painted rooms, open staircase to the basement and generous driveway. Ideally located close to the highway, Lakefront parks and the scenic towns along the Niagara Escarpment including Grimsby, Beamsville, Vineland and Jordan. (id:59646)
4 Trinity Church Road
Hamilton, Ontario
To be sold with 10 Trinity Church Rd as a package. This lot has C7 zoning allowing for multiple uses. Property is prime for redevelopment. In proximity to new and pending residential developments and proposed IKEA distribution centre. (id:59646)
Lot 63 Fourth Road - 746112 Township Road 4 Road
Blandford-Blenheim, Ontario
Welcome to the sought after community of Forest Estates. This 2 bed, 2 bath modular home has arguably the nicest lawn in the park. It has been very well cared for. Includes newer appliances, riding lawn mower, 2 storage sheds as well as a generator to power the entire home if required. The property included a large double wide driveway to park 8 cars, as well as a carport to protect some from the elements. Large covered rear deck ,to enjoy the quiet & private backyard. Inside you will find a large living and dining room, that have all been drywalled and upgraded insulation added. The primary bedroom has a 2pc ensuite with walk in closet and just steps away for the laundry closet. The beautiful updated main bathroom, has a stunning glass shower and an elegant new vanity. Low park fees and streets are paved, 1 share to be transferred. (id:59646)
6 - 1193 Nellis Street
Woodstock (Woodstock - North), Ontario
Spacious townhouse condo - well kept and very affordable. 3 bedrooms, 2 baths, eat-in kitchen, large living room, finished rec-room. Access from kitchen to private enclosed patio. Convenient assigned parking space right at your back door. Excellent North-East Woodstock location close to schools, parks, and shopping. Property is currently rented but tenant is vacating July 31st. This is an ideal starter property for anyone looking to own a home. (id:59646)
Unit A - 137 Wimpole Street
West Perth (Mitchell), Ontario
Ready for Spring...and "free", and accepting offers now! Freehold (condo fee "free") 3-bedroom 3-bath 1556 sq.ft. 2-storey town (end-unit) with garage in beautiful up-and-coming Mitchell. Modern open plan delivers impressive space & wonderful natural light. Open kitchen and breakfastbar overlooks the eating area & comfortable family room with patio door to the deck & yard. Spacious master with private ensuite & walk-incloset. High Efficiency gas & AC for comfort & convenience with low utility costs. Convenient location close to shops, restaurants, parks, schools& more. This home delivers unbeatable 2-storey space, custom home quality and is ready for you to move in now! Schedule your viewing today! (Note that the 3D tour, photos, and floorplans are from the model unit and may have an inverted floor plan). (id:59646)
23 Giovanna Drive
Hamilton, Ontario
Charming 2-Storey Home with Finished Basement – Perfect for Family Living! Welcome to this beautifully maintained 2-storey, 3-bedroom home that offers comfort, functionality, and style in every corner. Nestled in the family-friendly neighbourhood, within steps to William Connell park, this home is perfect for growing families or those looking for extra space to work, entertain, and relax. The main floor features a bright and spacious living area, a functional kitchen with ample cabinet space, and a cozy dining area that opens onto a private backyard – perfect for summer BBQs or morning coffee. Upstairs, you’ll find an extra large great room equipped with gas fireplace, and three generously sized bedrooms, including a primary suite with plenty of closet space and a full bathroom. The fully finished basement adds incredible value and versatility with a large recreation room and dry bar. With plenty of natural light, a thoughtful layout, and great curb appeal, this move-in ready home checks all the boxes. Don’t miss your chance to make it yours! (id:59646)
68 Hanlon Place
Paris, Ontario
Welcome to this beautifully maintained all brick semi-detached bungalow located in the highly sought-after community of Paris. With no condo fees, this low-maintenance property offers serene living, stunning outdoor space, and a warm, inviting interior. Step into a bright, spacious layout featuring three bedrooms, two full baths, and a welcoming living space filled with natural light. The kitchen is thoughtfully designed with ample storage, a breakfast island, and open views into the dining and living area. Enjoy the convenience of a fully finished basement with large windows and a full bath, offering extra living space for a family room, home gym, office, or guest suite. Step outside to your own backyard oasis, beautifully landscaped with a tranquil pond, mature trees, and a large patio space that's perfect for summer lounging or entertaining. The fully fenced yard provides privacy and a safe space for kids or pets to play. Located just minutes from Brantford, top schools, scenic trails, parks, and all the charm of downtown Paris. This home truly has it all - exceptional value, and pride of ownership. (id:59646)
486 Highland Road E
Kitchener, Ontario
100% VACANT AS OF MAY 31/2025. PURPOSE BUILT TRIPLEX. 3 x 2 BEDROOM UNITS. 2 minutes (1KM) to Highway 7/8. On a bus route. 4 minutes to downtown. Fantastic investment opportunity in the heart of Kitchener! This well-maintained 3-unit building features three spacious 2-bedroom units, each with a full kitchen and 4-piece bathroom. The top two units offer private balconies that were renovated Summer of 2024, while tenants enjoy the convenience of shared coin-operated laundry. The chimney was replaced in in January 2025. Unit 3 renovated April of 2025. Each unit is rented out at $2,100 per month excluding utilities in which they pay 1/3 of the total bills every month. Ideally located with easy access to highways, parks, schools, shopping, and more. A great addition to any investor's portfolio or a perfect opportunity for multi-generational living! (id:59646)
44 Carrick Trail
Gravenhurst (Wood (Gravenhurst)), Ontario
Nestled within the prestigious Muskoka Bay Resort, this stunning townhome offers the ultimate blend of luxury, nature, and lifestyle. Situated on a premium lot, enjoy a spacious grassy area off the back patio and a beautiful forested view to the left, creating a serene and private retreat just steps from the world-renowned Doug Carrick-designed golf course. The interior is equally impressive, featuring soaring two-storey windows that flood the space with natural light and a dramatic full-height stacked stone fireplace as the focal point of the living room. This inviting space flows seamlessly to the lower walk-out patio, perfect for entertaining or enjoying a peaceful Muskoka evening. Designed with both comfort and flexibility in mind, the addition of a Murphy bed increases sleeping capacity to accommodate up to four guests, making this home ideal for personal use or as a short-term rental opportunity. For the savvy investor, there's excellent rental income potential through the resort's rental program or privately managed stays. Adding exceptional value, the $45,000 membership initiation fee and $4,000 annual single social membership are already paid and included in the purchase - giving you immediate access to the resorts top-tier amenities, including the clifftop clubhouse, infinity pool, fitness centre, spa, and dining. Whether you're seeking a luxurious four-season escape or a smart investment in the heart of Muskoka, 44 Carrick Trail offers resort-style living at its finest. (id:59646)
Lot 2 Riverside Drive
Kearney, Ontario
Nestled at the end of a year round municipal road this newly severed lot is fully treed and spans a generous 2.57 acres. In an area of exclusive homes and cottages this mostly level this lot is a blank slate for your dream home and imagination. A short drive away lies the quaint village of Kearney, where you can enjoy charming amenities like local restaurants and a warm, welcoming community atmosphere. The area boasts an beach area nearby and an abundance of smaller lakes and lake chains which are perfect to explore by boat, canoe, or kayak. For more outdoor adventures, world renowned Algonquin Park is close by. Living in this area easily let's you escape the hustle and bustle of city life and allows a tranquil retreat at the end of the day. Easy access for a commuter working in the area. Hydro is close by for easy access when you're ready to build. (id:59646)
25 - 6523 Wellington 7 Road
Centre Wellington (Elora/salem), Ontario
This stunning riverside WATERFALL VIEW walk out condo at Elora Mill Residences is now available for sale! You can't get much closer to the water without actually being right in the river folks. Magnificent views of the Tooth of Time, Elora Mill and the incredible downtown landscape. Enjoy the mesmerizing sounds of the flowing river. A one of a kind unit with unique upgrades and features - too many to list here. But some of the highlights are the vaulted ceiling with wood beams, custom lighting, hardwood floors and heated marble floor inlay in the kitchen - just to name a few. Two bedrooms and two full luxury baths. And not one but two outdoor balconies to enjoy the jaw dropping views. Don't forget - you can walk right outside from your unit! Perfect for your pet and going for a stroll. We will let the pictures do most of the talking here. I would be remiss not to mention this condo comes with TWO indoor heated parking spaces plus storage unit. Of course, the Elora Mill Residences are known for their unrivalled amenities - including concierge, amazing lobby and lounge area with coffee bar, beautiful garden courtyard, pool, fitness centre and more. And don't forget this rather important fact - a short 3 minute walk away you will find yourself in Downtown Elora to enjoy the restaurants, pubs, cafes, shops - and everything it has to offer. (id:59646)
1004 Lipton Drive
Dysart Et Al, Ontario
Here's a rare find on one of Haliburton's most loved lakes. This modern-style cottage has 4 bedrooms, 3 full bathrooms, plus a bonus den or office space for when work follows you to the lake. The main living area is a showstopper, with a soaring cathedral ceiling and a full wall of glass that brings the lake right into your living room. The view will stun you each and every time you arrive. The living area is open to the modern kitchen and walks out to a large lakeside deck with glass railings. With integrated Sonos speakers, smart home camera/thermostat/detectors, and $65,000-$85,000 annual rental income this 4 season cottage is turn-key and ready for your arrival (or rental bookings). The primary suite provides more incredible lake views, an ensuite bathroom and large closet. Also upstairs you'll find 3 additional guest bedrooms and a full bathroom for your family and friends. At the lake, you've got a new dock landing and an aluminum docking system ready for boat rides on stunning Kennisis lake. The 120 shoreline is clean, deep, and provides extra privacy perfect for swimming or just soaking up the all day sun thanks to southern exposure. There's almost 1600 sq ft of finished space, a flat driveway, and year-round road access, so getting here is always easy. You're on a great part of Kennisis Lake, with a marina, trails, Haliburton forest and wolf center, and all kinds of cottage country fun. If you've been waiting for something different this is it. (id:59646)
638260 Prince Of Wales Road
Mulmur, Ontario
Just under 12 acres on prestigious Prince of Wales Road in Mulmur, surrounded by executive country estates and nestled within the Niagara Escarpment Biosphere. This peaceful rural retreat offers stunning southern views over rolling meadows and a rare opportunity to enjoy country living today with the option to build your dream home tomorrow. The existing 1-bedroom, 2-bath home was built in 2005 with solid construction and a metal roof. Currently, the living space is located on the second level, while the main floor-finished and used for a home business-could easily be repurposed as additional living space or bedrooms. The home is ideally sited at the highest point of the property, capturing expansive views and golden sunsets that light the sky in shades of purple, orange, and red. To the north, a seasonal pond and wetland attract butterflies, birds, and an evening symphony of crickets and frogs-adding to the natural beauty and serenity of the setting. For equestrian enthusiasts, the property features two horse stalls, a tack room, and a separate shelter-perfect for a small-scale hobby farm. While not directly on the Bruce Trail, access is just down the road, offering incredible hiking and outdoor adventures nearby. Additional features include a wood stove, forced air gas heating, central air conditioning, a drilled well with 5 GPM flow rate, UV water purification system, and buried hydro. This is an ideal rural escape in one of Mulmur's most desirable locations. (id:59646)
25 Natures Way
Huntsville (Brunel), Ontario
Contemporary-rustic farmhouse, custom designed and built to create a union between nature and sophistication. Enter into the open-concept living area with expansive windows, inviting natural light, soaring ceilings, and captivating views. The trim and baseboards throughout the home are crafted from wood harvested from the property. At the heart of the home, a chef's dream kitchen showcases a clean design with a custom island crafted from native timber and is equipped with high-end appliances. The generous pantry offers ample space for all your culinary needs, plus access to the dumbwaiter to transport groceries and supplies to and from the garage. The spacious main-floor primary suite includes a cozy fireplace and an impressive 5-piece ensuite with luxurious soapstone sinks, a soaker tub, an expansive walk-in shower, and a large walk-in closet. An insulated Muskoka Room offers a relaxing escape for entertaining, complete with a built-in pizza oven. The practical layout continues with an attached double-car garage featuring in-floor heating and a dog wash, ensuring comfort for you and your pets. Guests will appreciate two spacious lower-level bedrooms and a separate guest bathroom. For peace of mind, a wired-in generator is ready to power essential functions to service essentials during outages. Set on a serene cul-de-sac in the prestigious Woodland Heights subdivision, this residence is surrounded by estate-sized homes and spacious lots, ensuring ultimate privacy. Nature enthusiasts will benefit from the exclusive trail system, perfect for hiking and exploring your surroundings. Designed for efficiency, this home features a metal roof, ICF construction from the bottom to top, providing excellent insulation, in-floor heating, and central air for year-round comfort. This contemporary-rustic farmhouse is more than a home; it's a canvas for a lifestyle surrounded by nature, yet just a short drive to downtown Huntsville. (id:59646)
598 13th Avenue
Hanover, Ontario
Renovated brick bungalow on a 62 x 118 lot in Hanover! This home leaves nothing left to do but move in and enjoy, with numerous cosmetic updates (2021/2022), new roof (2023), and a natural gas furnace with central air conditioning. The main level offers 3 well sized bedrooms and a beautiful main bath with double sinks and tub/shower combo with tiled surround. Plenty of natural light shines into the living and dining areas, as well as the kitchen with all appliances included. At the end of the kitchen you'll find an entryway into the spacious attached garage, convient for bringing in your groceries. The lower level is finished with a large rec room with a gas fireplace, and an office. There is also a large storage/utility room, with your laundry and 3pc bath. Come see all this home has to offer! (id:59646)
2 Hamilton Drive
Guelph/eramosa, Ontario
Welcome to 2 Hamilton Drive! This gorgeous raised bungalow is located just minutes from Guelph in one of the most quiet and coveted communities. This fantastic forever home is perfect for multigenerational living, features 5 Bedrooms (3 up 2 down), 2 full Bathrooms, 2 kitchens and a separate entrance to the lower level and over 3200 square feet of living space. The Main floor also features an adorable breakfast bar area, and an addition off the dining room that leads out to the backyard deck. Perfect for an office or den. The incredible and meticulously cared for landscaped lot is also a true gem. Just outside your front door, you are greeted by huge cherry tress, hydranges, evergreens, and the back yard is also over flowing with gorgeous foliage. This is the perfect home for someone who loves to garden and grow their own food. The Septic system was completely replaced in 2018, serviced in 2023, the metal roof was replaced in 2015 and comes with a transferrable 50 year warranty. Most windows in the property were replaced in 2017 as well. Do not miss out on this property, it won't last long, the current owners have created the most beautiful and abundant landscaped property ready for its new family. (id:59646)
84 Andrews Drive W
Mapleton, Ontario
Beautiful landscaping, a 2-car garage, and a newer concrete driveway and front steps welcome you to this quality built brick bungalow in the quaint town of Drayton. Offering an inviting open concept layout with high ceilings, this home is designed for both style and practicality. The spacious living room features tray ceilings and a focal gas fireplace, both adding a touch of elegance, while the large windows with California shutters fill the space with natural light. The bright kitchen showcases crisp white cabinetry, a functional two-tier island for additional prep and seating space, and a seamless flow into the dining area. From here, step out onto the deck with a pergola and enjoy the fully fenced backyard- complete with a charming chicken coop! The main level offers three generous bedrooms, including a primary retreat with a walk-in closet and a private 4 piece ensuite. A practical 4 piece main bathroom and convenient main floor laundry add to the homes functionality. The finished basement extends the living space with a cozy family room, a versatile recreation room/playroom, and a dedicated space for an office or home gym. A fourth bedroom and a full bathroom with a jetted tub and separate shower make this level ideal for guests or extended family. With its thoughtful design, great outdoor space, and ample living areas, this exceptional home is the perfect place to settle in and enjoy the best of small-town living. (id:59646)
840 St George Street E
Centre Wellington (Fergus), Ontario
This exceptional 2,797 sq. ft. all-brick bungalow is nestled on a desirable half-acre lot in Fergus, combining space, functionality, and style. Boasting 5 spacious bedrooms and 4 bathrooms, this home is perfect for family living or hosting guests. The entertainers dream kitchen on the main floor offers ample counter space, modern appliances, and a seamless flow into the formal dining room. Downstairs, the fully finished lower level features a cozy family room with a gas fireplace, a second kitchen, and a massive 25'x39' rec room, providing endless possibilities for entertainment. With direct walk-out access to the patio, this lower level is ideal for hosting indoor-outdoor events. Enjoy summer evenings on the expansive deck that stretches across the back of the house, offering stunning views of the large, landscaped yard and the green space that borderstwo sides of the property . A double car garage with direct access into the home add convenience to this remarkable property. Perfect for those seeking a spacious and versatile home in one of Fergus's most sought-after neighborhoods! (id:59646)
8141 Side Road 20
Centre Wellington, Ontario
Charming Country Retreat Just North of Fergus. Discover the perfect blend of rustic charm and modern elegance in this beautifully updated home nestled on a paved road just north of Fergus. Set on a picturesque 1.53-acre lot, this stunning property offers serene countryside views and thoughtful design throughout. Originally built in 1991, the home has been meticulously remodeled and thoughtfully expanded with a stylish 2023 addition. The second level features a private primary retreat, complete with a spacious ensuite, walk-in closet, and a cozy loft ideal for reading, relaxing, or crafting. The main floor offers two additional bedrooms, a full bath, and a conveniently located laundry area. The heart of the home is a gourmet kitchen with a central island that opens onto a large deck with a pergola perfect for outdoor dining while soaking in the scenic landscape. Vaulted ceilings enhance the bright and airy living room, creating a welcoming space to gather and unwind. Additional highlights include a generous mudroom with custom built-ins and an oversized 3-car attached garage featuring an unfinished loft ideal for storage, a workshop, or future expansion. Whether you're seeking a peaceful family home or a quiet countryside getaway, this property delivers style, space, and functionality in one beautiful package. (id:59646)
232 Green Gate Boulevard
Cambridge, Ontario
MOFFAT CREEK - Discover your dream home in the highly desirable Moffat Creek community. These stunning freehold townhomes offer 4 and 3-bedroom models, 2.5 bathrooms, and an ideal blend of contemporary design and everyday practicality—all with no condo fees or POTL fees. Step inside the Amber interior model offering an open-concept, carpet-free main floor with soaring 9-foot ceilings, creating an inviting, light-filled space. The chef-inspired kitchen features quartz countertops, a spacious island with an extended bar, and ample storage for all your culinary needs. Upstairs, the primary suite is a private oasis, complete with a walk-in closet and a luxurious ensuite. Thoughtfully designed, the second floor also includes the convenience of upstairs laundry to simplify your daily routine. Enjoy the perfect balance of peaceful living and urban convenience. Tucked in a community next to an undeveloped forest, offering access to scenic walking trails and tranquil green spaces, providing a serene escape from the everyday hustle. With incredible standard finishes and exceptional craftsmanship from trusted builder Ridgeview Homes—Waterloo Region's Home Builder of 2020-2021—this is modern living at its best. Located in a desirable growing family-friendly neighbourhood in East Galt, steps to Green Gate Park, close to schools & Valens Lake Conservation Area. Only a 4-minute drive to Highway 8 & 11 minutes to Highway 401. **Limited time $5,000 Design Dollars & Appliance Package for April**The virtual tour and images are provided for reference purposes and are of the end unit model at 210 Green Gate Blvd. They are intended to showcase the builder's craftsmanship and design.* (id:59646)
256 Green Gate Boulevard
Cambridge, Ontario
MOFFAT CREEK - Discover your dream home in the highly desirable Moffat Creek community. These stunning freehold townhomes offer 4 and 3-bedroom models, 2.5 bathrooms, and an ideal blend of contemporary design and everyday practicality—all with no condo fees or POTL fees. Step inside the Amber interior model offering an open-concept, carpet-free main floor with soaring 9-foot ceilings, creating an inviting, light-filled space. The chef-inspired kitchen features quartz countertops, a spacious island with an extended bar, and ample storage for all your culinary needs. Upstairs, the primary suite is a private oasis, complete with a walk-in closet and a luxurious ensuite. Thoughtfully designed, the second floor also includes the convenience of upstairs laundry to simplify your daily routine. Enjoy the perfect balance of peaceful living and urban convenience. Tucked in a community next to an undeveloped forest, offering access to scenic walking trails and tranquil green spaces, providing a serene escape from the everyday hustle. With incredible standard finishes and exceptional craftsmanship from trusted builder Ridgeview Homes—Waterloo Region's Home Builder of 2020-2021—this is modern living at its best. Located in a desirable growing family-friendly neighbourhood in East Galt, steps to Green Gate Park, close to schools & Valens Lake Conservation Area. Only a 4-minute drive to Highway 8 & 11 minutes to Highway 401. **Limited time $5,000 Design Dollars & Appliance Package for April**The virtual tour and images are provided for reference purposes and are of the end unit model at 210 Green Gate Blvd. They are intended to showcase the builder's craftsmanship and design.* (id:59646)
254 Green Gate Boulevard
Cambridge, Ontario
MOFFAT CREEK - Discover your dream home in the highly desirable Moffat Creek community. These stunning freehold townhomes offer 4 and 3-bedroom models, 2.5 bathrooms, and an ideal blend of contemporary design and everyday practicality—all with no condo fees or POTL fees. Step inside the Amber interior model offering an open-concept, carpet-free main floor with soaring 9-foot ceilings, creating an inviting, light-filled space. The chef-inspired kitchen features quartz countertops, a spacious island with an extended bar, and ample storage for all your culinary needs. Upstairs, the primary suite is a private oasis, complete with a walk-in closet and a luxurious ensuite. Thoughtfully designed, the second floor also includes the convenience of upstairs laundry to simplify your daily routine. Enjoy the perfect balance of peaceful living and urban convenience. Tucked in a community next to an undeveloped forest, offering access to scenic walking trails and tranquil green spaces, providing a serene escape from the everyday hustle. With incredible standard finishes and exceptional craftsmanship from trusted builder Ridgeview Homes—Waterloo Region's Home Builder of 2020-2021—this is modern living at its best. Located in a desirable growing family-friendly neighbourhood in East Galt, steps to Green Gate Park, close to schools & Valens Lake Conservation Area. Only a 4-minute drive to Highway 8 & 11 minutes to Highway 401.**Limited time $5,000 Design Dollars & Appliance Package for April**The virtual tour and images are provided for reference purposes and are of the end unit model at 210 Green Gate Blvd. They are intended to showcase the builder's craftsmanship and design.* (id:59646)
309 - 478 St Andrew Street E
Centre Wellington (Fergus), Ontario
Welcome to the breathtaking Fergus Mill, Unit 309. This cozy gem is in a unique old stone mill conversion. Prepare to fall in love with the 18-foot ceilings and windows with Grand River views that maximize natural daylight. The space features beautiful wood flooring, a newer designer kitchen with high end appliances, ensuite bathroom and updated powder room. The open concept design of the living and dining areas features windows that open to hear the sounds of the falls and a cozy fireplace. You will also benefit from the convenience of in-suite laundry and a personal storage locker in the basement. The upper floor is a loft open to the lower level and is a spacious entertaining area with access to a bonus storage space. This condo is also pet friendly (35lbs and under) and includes 2 parking spots, one garage parking space and one surface parking spot. The Fergus Mill is full of detail and character, from the stone walls to the 3 communal patios facing the Grand River Falls. You are walking distance to the Town of Fergus and nearby Elora is a quick drive. Both have many restaurants and shops and have become go-to destinations. You do not want to miss these views! (id:59646)
107 - 1 Sunnylea Crescent
Guelph (General Hospital), Ontario
Welcome to 1 Sunnylea Crescent, a charming condominium nestled in Guelph's tranquil General Hospital neighborhood. This intimate, low-rise building comprises just eight units, offering a serene living environment. This second-floor suite boasts a sunlit, open-concept living and dining area with a walk-out to a private balcony, perfect for enjoying your morning coffee amidst mature trees. With 2 generous sized bedrooms. The unit includes one parking space and a convenient storage locker. The Common Area Laundry room is available to residents 24 hours a day (in case you work shifts?) (id:59646)
106 - 121 Waterloo Avenue
Guelph (Downtown), Ontario
Welcome to 121 Waterloo Ave., a charming Townhouse located in the heart of Guelph's downtown core. The Main floor features a beautifully updated Kitchen with newer appliances (2019)). The kitchen flows into the elegant dining area with lots of light streaming through the sliding glass door that opens to your own private fenced deck . The large bright Living room features a beautiful bay window and a cozy gas fireplace (2022). This stunning property boasts two spacious bedrooms, each with its own ensuite, including a soaker tub in the Guest ensuite! Both bedrooms have access to a balcony where you can watch the sunrise while you sip your morning coffee. Full laundry room upstairs with modern (2018) appliances and extra storage. This building features your own underground parking spot and access to your furnace/storage space. This space, while it houses your furnace, HWT and water softener is 10 x 8.5 feet and could store your clubs, your Xmas tree, luggage etc. easily with room to spare! Located just steps away from downtown Guelph's shop's, restaurants and entertainment, this townhouse is perfect for those seeking a low-maintenance urban lifestyle without sacrificing space or style. Don't miss this opportunity to make 121 Waterloo Ave. your new home! (id:59646)
701 Savoline Boulevard
Milton, Ontario
Look no further! Welcome home! A spacious bungalow/loft. This home boasts open concept living, (over 3200 sq.ft.) finished from top to bottom, large windows for natural light. A freshly updated kitchen (10/24) with granite counters, ceramics and hardwood floors, 9 foot ceilings on main floor, open up to cathedral ceiling in the family room with a cozy fireplace. This home features main floor primary bedroom with large ensuite bath and walk in closet. Includes a rare second bedroom on the main floor. Fully finished basement with rec room, games room, second gas fireplace, bedroom and 4 piece bathroom. Extra features: large loft area, ideal as office/den or extra bedroom, perfect for a multigenerational family home. Another large bedroom and 4 piece, bathroom, finishes off the upper loft area. Fully fenced backyard, natural gas hook up BBQ, recent re-shingled 2019. Large exposed aggregate stone rear patio, great for entertaining or enjoying your morning coffee. Wonderful family neighbourhood, close to schools and all amenities, steps to public transit, grocery stores and green space. Exposed aggregate on front walk-way. Potential In-Law Suite in Finished Basement. HRV. A must see!! (id:59646)
166 Webb Street
Harriston, Ontario
Modern Living Meets Small-Town Charm – 166 Webb Street, Harriston Discover the perfect blend of comfort, style, and convenience in this beautifully built 2-bedroom, 3-bathroom semi-detached bungalow located in the welcoming town of Harriston. Built in 2022, this 1,245 sq ft home offers a bright, open-concept layout with thoughtful finishes and a lifestyle that’s both relaxed and refined. Step into a sunlit living space featuring a modern kitchen with a spacious dining area—ideal for everyday living or entertaining. Enjoy the ease of main-floor laundry, ample storage, and energy-efficient features like an HRV system and central air. Situated on a deep 132-foot lot, there’s room to create your dream backyard oasis. The attached garage with inside access, private driveway, and municipal services add extra convenience. Set in a quiet, family-friendly neighbourhood, you’re just steps from local parks, schools (Minto-Clifford PS, Norwell DSS), community centres, and walking trails. Grocery stores, cafes, and shops are all within easy reach, giving you the best of small-town living without sacrificing modern amenities. Whether you're looking to downsize, invest, or settle into your first home, 166 Webb Street delivers comfort, quality, and lifestyle. (id:59646)
136 Humbercrest Boulevard
Toronto, Ontario
Welcome to 136 Humbercrest Blvd ( Runnymede-Bloor West Village). Ravine Lot, wooded ravine in the back. This home boasts a beautiful exterior with a well maintained garden. Luxury generously sized chef's dream kitchen also feature a dedicated breakfast area. Granite countertops and large island with ample storage space. Stainless steel appliance. The formal dining room is also generously sized. Wood-burning fireplace in living room. Skylight in second floor hall way and bathroom. Plenty of natural light in the home. Separate entrance from back to basement. Walking distance to Humbercrest Public school (JK-8) with French immersion and St. James Catholic school. Excellent highly rated schools, shops, trails, and amenities nearby. This home is a perfect blend of luxury of lifestyle. (id:59646)
115 Mitchell's Beach Road
Tay (Victoria Harbour), Ontario
Live where others come to play! This clean, well-maintained, all-brick raised bungalow is perfectly positioned to offer the best of both comfort and adventure. Just a short stroll to public access on Georgian Bay for kayaking and paddleboarding, 5 minutes to the Victoria Harbour marina for boating, and steps from the Tay Shore Trail for scenic walking and cycling, you're surrounded by natural beauty and recreation in every direction. Inside, the spacious and bright main floor offers approximately 2,000 sq ft of thoughtful design, including hardwood floors, an open-concept living and dining area with a walkout to a large backyard deck, and a kitchen with great flow for everyday living or entertaining. The primary suite is a true retreat, with two walk-in closets and a spacious ensuite bathroom that has plenty of room to add that dream jacuzzi tub, should you want one. A second bedroom, another full bathroom, and a 2-piece powder room off the laundry/mudroom (with access to the garage and deck) round out the main level. Downstairs, the lower level features two additional bedrooms, a full bathroom, a workshop, storage, and a large open-concept area with plumbing and electrical rough-ins for a second kitchen--ideal for in-law potential, multi-generational living, or guest space. The kitchen/dining/living area is awaiting flooring--an opportunity to finish the space exactly how you want it. Sip your morning coffee under the covered front porch, rain or shine, while enjoying the peaceful surroundings. With a double garage offering inside entry, a double-wide driveway with ample parking, and easy access to Barrie, Orillia, Midland, and the GTA, this home offers an incredible lifestyle in a recreational paradise. (id:59646)
356 Westridge Drive
Waterloo, Ontario
Welcome to 356 Westridge Drive! This 3-bedroom family home is set on a large mature lot on a quiet crescent in the highly sought-after neighbourhood of Maple Hills. This home has so much to offer with beautiful hardwood floors, large windows for natural light, and spacious principal rooms. The eat in kitchen with breakfast bar features stainless steel appliances and ample cabinetry and over looks the completely private backyard with a walkout to the deck to BBQ and entertain! There is plenty of space for the whole family in the dining room open to the living room with large bay window overlooking the quiet crescent with mature trees. The cozy family room is perfectly equipped to host friends and family with gleaming oak hardwood, steps away from the main floor guest bathroom. Upstairs you will love the massive primary suite with walk-in closet featuring extensive closet organizers and an updated en-suite bath with glass shower, quartz countertops and storage cabinets. Down the hall there are two additional spacious bedrooms and a 4-piece main bath. The basement is partially finished with electrical and some drywall, but leaves many options open to make it your own! Some windows replaced in 2022, new heat and A/C pump 2023, roof approx 2017, upstairs floorings 2017, garage door 2022. There is tons of outdoor space to enjoy on this corner lot with a totally private backyard, huge side yard to entertain the kids and lovely covered front porch. With double car garage plus parking for 2 more in the driveway for 4, you will have all the space you need. Safe family friendly crescent with many small children and young families with lots of mature trees. Excellent central location, walking distance to grocery stores and moments from the Universities, shopping, restaurants an all amenities. This house feels like home the moment you walk in; don't miss the chance to make it your own! (id:59646)
3952 Alcina Avenue
Innisfil, Ontario
Discover your slice of year-round paradise at 3952 Alcina avenue. This stunning property offers the waterfront lifestyle without the waterfront taxes! Situated on a spacious mature lot nestled between the tranquil privacy of a deeded beach and boat launch on Lake Simcoe and the vibrant atmosphere of Friday Harbour resort and marina, this home truly provides the perfect blend of both worlds. Enjoy world-class amenities such as multiple golf courses, upscale restaurants, Starbucks, LCBO, and lively entertainment - all just steps away in your very own quiet and peaceful community. This charming 2 bedroom bungalow exudes personality and has been extremely well cared for with a number of recent updates including new windows (2024), new lighting (2024), freshly painted (2025), brand new high efficiency gas furnace (2023) and a new electric water tank (rental installed 2025). Thoughtful planning went into its design and the septic was positioned at the far back of the property creating endless possibilities to expand the current footprint if need be. Start your day in harmony with nature; wake up to the views of the lush forest trails, step into your expansive backyard oasis and breathe in the fresh air while enjoying your morning coffee. A generous driveway accommodates boats, RVs, golf carts, and more, inviting you to bring all your toys as well as the home being equipped with a large detached drive-through heated shop & storage loft above. There is also a shed with hydro at the back of property for additional storage/convenience. Positioned at the picturesque Big Bay Point and surrounded by water on three sides, this home invites you to indulge in the best of lakeside living. Seize this incredible opportunity to start your dream life this summer and welcome home to your 4 season sanctuary, where relaxation meets convenience and every day feels like a holiday. (id:59646)
95 Northernbreeze Street
Hamilton, Ontario
Welcome to Twenty Place - a highly sought-after adult lifestyle community! This fully finished bungalow end unit offers convenient one-floor living with a spacious double car garage. The main level features two spacious bedrooms, two full bathrooms, laundry room and a bright and open living/dining space with gleaming laminate floors, crown moulding, granite countertops and a cozy gas fireplace – perfect for relaxing or entertaining. Step outside to a private patio space with retractable awning, perfect for morning coffee or evening unwinding. The finished basement offers a family room, bathroom, office and lots of storage. Enjoy access to exceptional amenities including a clubhouse with indoor pool, games room, party room, and more. With beautifully maintained grounds and a vibrant social atmosphere, this is the perfect place to downsize without compromise. RSA. SQFT. (id:59646)
637 Hiawatha Boulevard
Hamilton, Ontario
BIG family? No problem! This exceptionally large 2-storey home offers 3,633 sq. ft. of living space (plus 1,815 sq. ft. of unfinished potential) with 6 bedrooms all on the second level and space for multiple vehicles on an ultra-wide driveway. Custom-designed and owned by the same family since 1978, it's set on a generous 76.98’ x 171.82’ lot with plenty of room to enjoy. A sprawling front Muskoka garden with natural stone water feature and patio leads to a grand entrance and large foyer with an oak staircase. Off the foyer is a large den/office with built-in bookcases, and across from it, a formal living room with hardwood floors and gas fireplace. This flows into a stunning dining room with intricate moldings, pocket doors, and a bright bay window. The spacious kitchen and adjoining family room—both with bay windows—open to the backyard patio and fenced yard, perfect for gatherings. The family room features hardwood flooring, a beamed ceiling, built-in bookcases, and another gas fireplace. A separate entrance leads to a mudroom and bathroom, with a central laundry room completing the main level. Two staircases lead upstairs, where a wide hallway with a laundry chute and linen closet connects six generously sized bedrooms and a central bathroom. The primary bedroom includes a 3-pc ensuite and walk-in closet. The partially finished basement (1,815 sq. ft.)—accessible via two staircases—offers space for a games room, gym, workshop, or even more bedrooms if needed. Located in a quiet, mature Ancaster neighborhood close to parks, trails, schools, and just minutes from Hwy 403, the Lincoln Alexander Parkway, and the Meadowlands Shopping District. With its exceptional size, location, and potential, this is a rare opportunity to make this lovely home your own. (id:59646)
61 Primrose Avenue
Hamilton, Ontario
Recently updated house offering 3+1 bedrooms, 1 & 1/2 baths. Custom Eat in Kitchen with new stainless steel appliances. New Flooring & New paint throught the house.Walking distance to shopping, schools, public transit and other amenities. Basement is partially finished, have a separate side entrance, with two pcs washroom, potential of converting to three Pcs full washroom. Perfect for a first time home buyer or investor. Vacant & Easy for showing. You don't want to miss this opportunity. The rooms size measurements are taken at the widest points. Buyer or Buyer, agent to verfiy room sizes & property taxes. Some of the rooms are virtually staged. RSA (id:59646)
12 Ascoli Drive
Hamilton, Ontario
Welcome to 12 Ascoli Dr – a beautifully built home in 2016, featuring 4+1 bedrooms and 3.5 bathrooms, including a fully finished basement with a 3-piece bath. The basement also offers a custom theatre room with a built-in surround sound setup—perfect for movie nights. Enjoy two cozy fireplaces, a spacious and functional layout, and a professionally landscaped backyard with a gas hookup ideal for entertaining. Finished with an interlock driveway and located in a desirable family-friendly neighbourhood, this home is truly move-in ready (id:59646)

