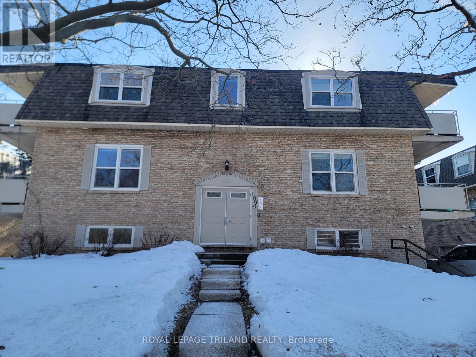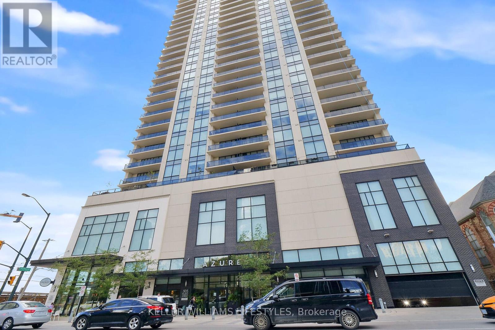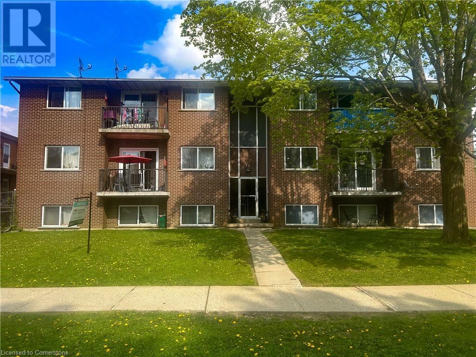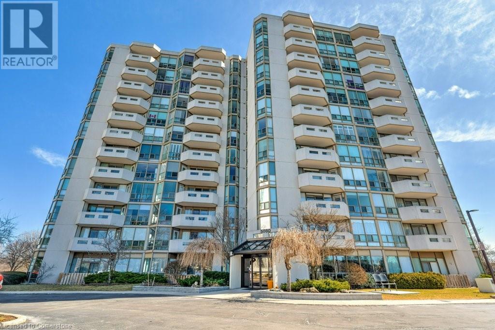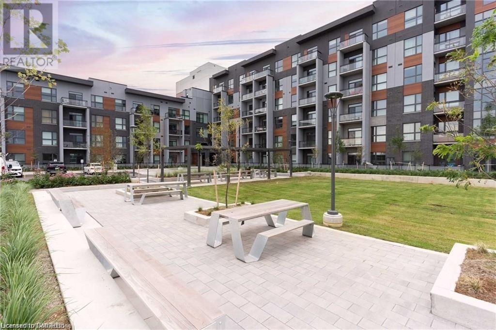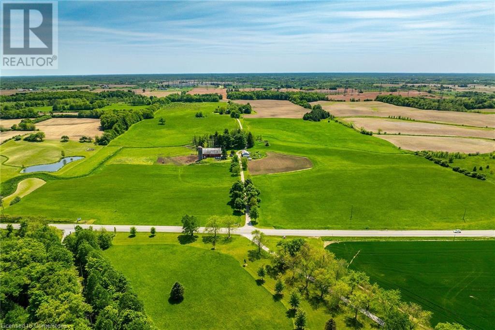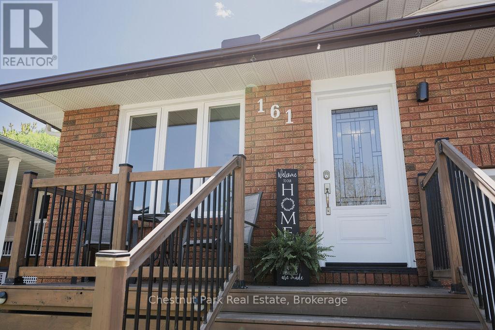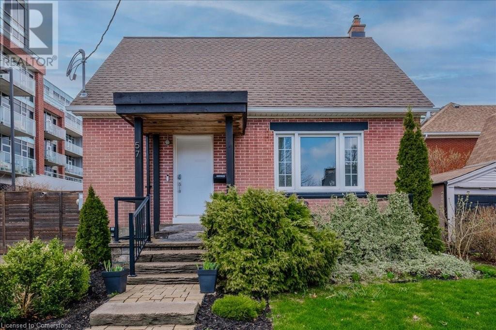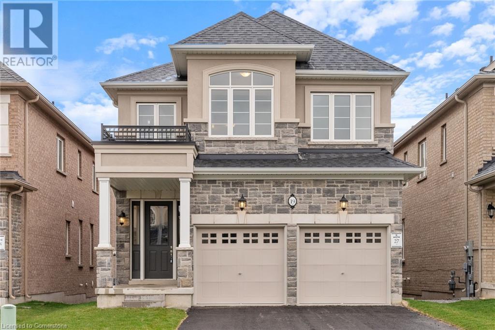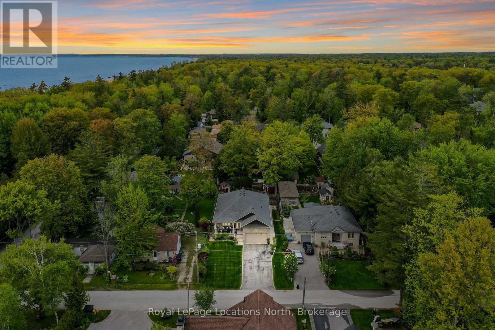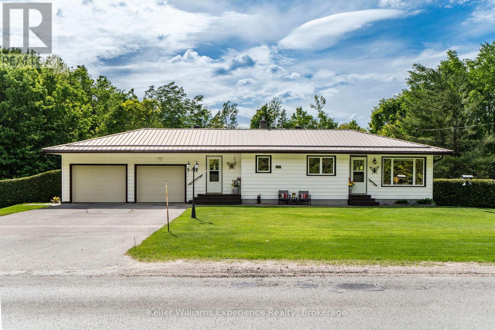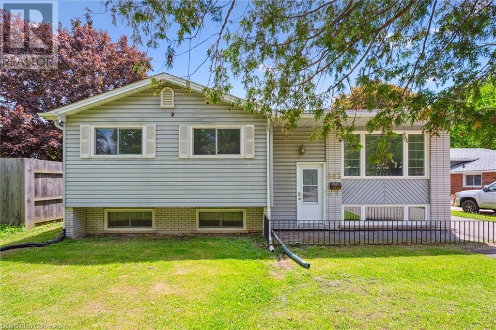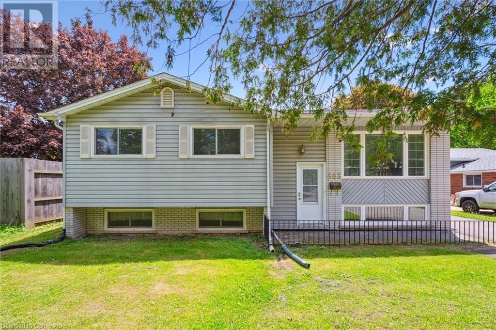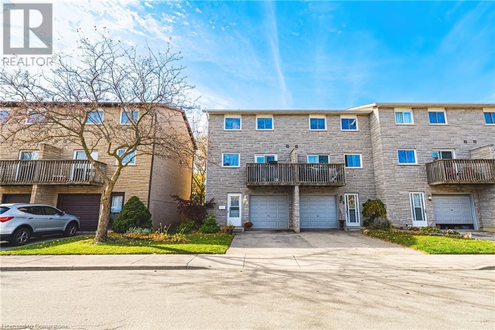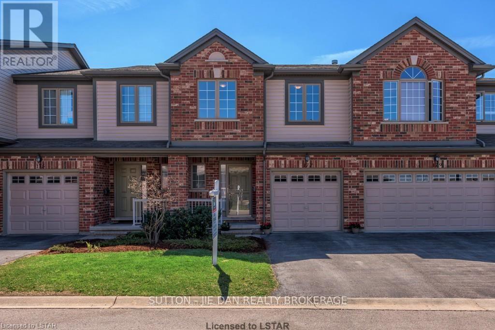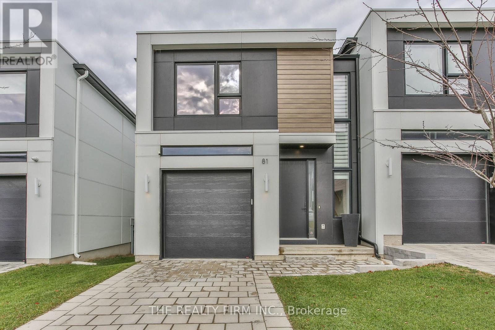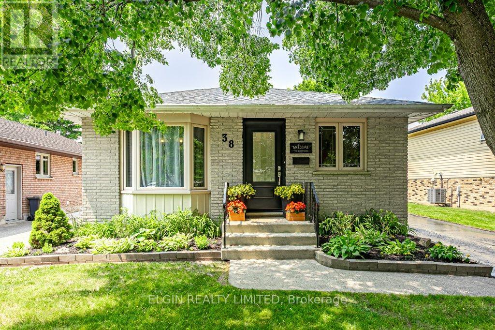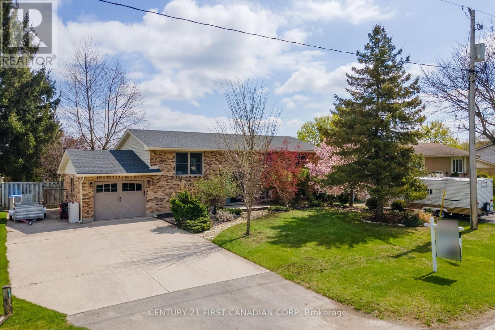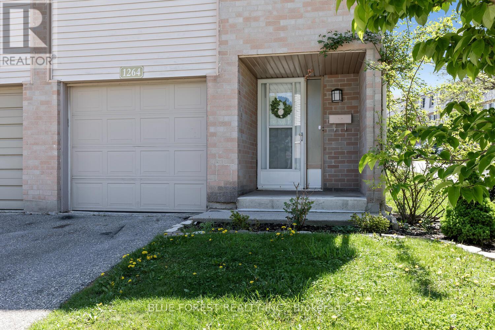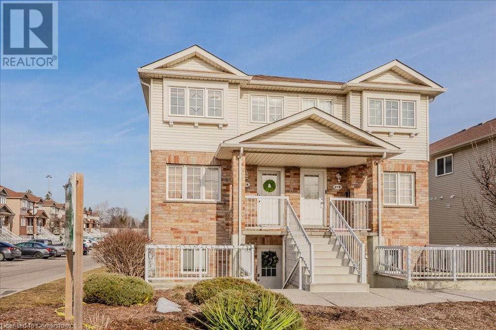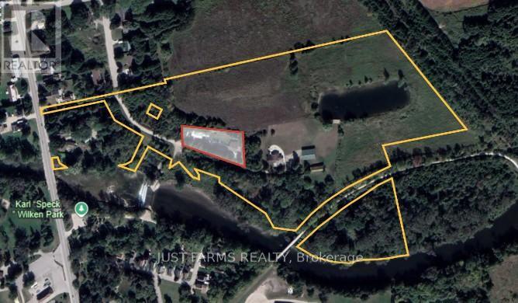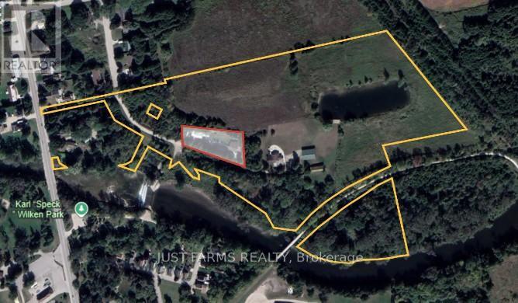4 - 109 Westmount Road N
Waterloo, Ontario
If you are looking to find living accommodations near the University of Waterloo you couldn't get any closer unless you lived in a classroom. You must check out this 4 bedroom condo with large living areas and very good sized bedrooms. Open concept kitchen and living room gives you a feeling of extra elbow room and the ability to be comfortable. With a nice sized covered balcony you can have your coffee alfresco or surf the web as you lounge. A very short walk to main campus and you're right in the mix of the University of Waterloo. Shopping is a short jaunt away with many services also located close by. The unit comes with one parking space in the basement level which is actually on the ground floor. In-suite laundry is available. This one is in great shape and awaiting a new owner. Come check it out. Appliances included. (id:59646)
1707 - 505 Talbot Street
London East (East F), Ontario
Welcome to the prestigious 'Azure' by Tricar in the heart of Downtown London. This exceptional 2-Bedroom + Den Condominium offers 1,480 sq ft of luxurious interior living space with an additional 135 sq ft balcony. Desirable sought-after corner unit offers expansive South/East views of the surrounding downtown area. With an abundance of natural light throughout the day, this unit is sure to impress. Thoughtfully designed floor plan featuring an open-concept living and dining area, perfect for entertaining or a relaxing night in. The kitchen is equipped with high-end finishes and stainless-steel appliances. The master suite features a walk-in closet and 3-piece ensuite. A versatile den space provides plenty of room for work, guests, or additional storage. One parking space is included, located in an attached parking garage, ensuring your vehicle is secure year-round. Azure by Tricar is located just steps from the iconic Budweiser Gardens, Richmond Row, Labatt Park and Covent Garden Market. You will be surrounded by London's vibrant culture, entertainment, restaurants and recreational opportunities. With its prime location, luxurious amenities, this condo is ideal for those seeking a modern, upscale lifestyle in downtown London. Building Amenities include 29th Floor Rooftop Patio with panoramic views of downtown London, gas fire pits, BBQs, lounge, exercise room, pool table and golf simulator for leisure and fun. This building is a LEED Certified Energy Efficient Building, ensuring sustainable living. Don't wait! Book your private showing today and experience the best living in London Ontario. (id:59646)
258 Main Street
Southwest Middlesex (Glencoe), Ontario
Welcome to this versatile property on Main Street in Glencoe, Ontario! This home offers the perfect blend of comfortable family living with exciting commercial possibilities. The main floor showcases an inviting open concept design connecting the kitchen and dining areas to a large front room, complete with a cozy gas fireplace. A convenient second side entry leads to a practical mud room, perfect for transitioning from outdoors. This room also features a charming wood burning stove, creating a warm and inviting atmosphere for those cooler Canadian evenings. Upstairs, discover three well-appointed bedrooms, including a primary suite with two closets and a private ensuite bathroom with shower and sink. The second bedroom is generously sized and filled with natural light. Outside, enjoy the convenience of a double-wide driveway with ample parking space. Retreat to your private backyard oasis featuring a concrete patio pad perfect for entertaining or peaceful relaxation. Currently utilized as a single-family residence, this property's advantageous zoning opens the door to various commercial opportunities for the visionary buyer. Situated in the heart of Glencoe, this home offers the unique chance to live and work in a thriving community - Located within walking distance to outdoor pool, arena, library, pharmacy, boutiques, post office, bank, restaurants and more! Don't miss this opportunity to own a versatile property that combines comfortable living with business potential! (id:59646)
15 Killdeer Road
Elmira, Ontario
Opportunity knocks with this purpose built 12 plex in quiet residential Elmira neighbourhood. Concrete (cast/block masonry) building. 12 fully rented 1 bedroom, 1 bath units. Laundry facility in building. Tenants pay electricity. Well kept, modern hallways with carpet tile, commercial water heaters (2023), roof (2017), back side windows (2020 approx), front side windows (2015/2016 approx), balcony doors (2019/2020 approx). Excellent building to add to your investment portfolio. Update over time and ability to increase future rents. (id:59646)
217 Laurel Springs Court
Kitchener, Ontario
Welcome to 217 Laurel Springs, tucked into one of Beechwood Forest’s cherished courts—where neighbours still know each other and kids play street hockey until the sun goes down. This is more than a home. This is where life happens. Just a short walk to Ira Needles for your morning coffee or a spontaneous ice cream run, this location blends convenience with community in the best way. You’re close to great schools, parks, trails, and all the essentials a family could need. Step inside to an inviting open-concept main floor, designed for real life and effortless entertaining. The high-end, thoughtfully updated kitchen features granite countertops, stainless steel appliances, abundant cabinetry, and custom pantry pull-outs—proof that beauty and practicality can go hand in hand. A spacious dining area flows into the bright living room, creating a natural setup for gatherings. From here, views of your private backyard set the tone for everything from laid-back BBQs to late-night chats on the deck. A large shed adds bonus storage, and the lot offers both space and privacy—something truly hard to find. Upstairs, rich hardwood flooring leads to three spacious bedrooms and two full bathrooms, including a serene primary retreat with vaulted ceilings, a walk-in closet, and a 4-piece ensuite. California shutters dress every window, adding timeless style and excellent light control, while the neutral palette throughout keeps the space light, fresh, and move-in ready. The finished basement is cozy and functional, with a generous rec room for movie nights or play, a 3-piece bathroom, and ample storage to keep everything else tucked away. There’s room to grow, relax, and enjoy every season of life here. Lovingly maintained and full of warmth, this home is move-in ready and waiting for its next chapter. If you’re looking for a home that feels just right—and a neighbourhood that makes everyday life a little sweeter—you’ve found it. (id:59646)
5080 Pinedale Avenue Unit# 207
Burlington, Ontario
LOCATION, LOCATION, LOCATION CLOSE TO LAKE ONTARIO AND THE OAKVILLE BORDER! CENTRALLY SITUATED ON THE SECOND FLOOR OF THE MIDDLE BUILDING IN BEAUTIFUL PINEDALE ESTATES CONDO COMPLEX. THIS TWO BEDROOM TWO BATHROOM UNIT IS ONLY A FEW MINUTES WALK TO ALL OF THE GREAT AMENITIES IN THIS BUILDING: POOL, SAUNA, GOLF PRACTICE AREA, BILLIARDS ROOM, WHIRLPOOL, EXERCISE ROOM, LIBRARY, PARTY ROOM, UNDERGROUND PARKING AND STORAGE LOCKER. VERY POPULAR NIPIGON MODEL WITH A PREFERRED SECOND FLOOR LOCATION-NO NEED TO RELY ON THE ELEVATOR! PRIVATE BALCONY WITH A GREAT VIEW OF A GROVE OF MATURE PINE AND DECIDUOUS TREES, BIRDS, WILDLIFE AND LOVELY SUNSETS. THE MASTER BEDROOM OFFERS A 4 PIECE ENSUITE BATHROOM AND SLIDING DOOR ACCESS TO A LARGE, BRIGHT SUNROOM/ DEN/OFFICE WITH ACCESS TO THE BALCONY AS WELL. GREAT WALK-SCORE LOCATION CLOSE TO SHOPPING IN APPLEY MALL AND PUBLIC TRANSPORTATION. APPLEBY GO STATION. FURNITURE INCLUDED OR REMOVED AT BUYER'S OPTION! (id:59646)
58 Bridgeport Road E Unit# 807
Waterloo, Ontario
Utilities included! Freshly renovated top to bottom! This large two bedroom, one bathroom unit is move in ready. The kitchen has fresh white cupboards, quartz countertop, large double sink and stainless steel appliances. The bathroom has an full tub, toilet and vanity, with accent tile in the shower. The large balcony gives you a great southern view. There is 1 covered parking space with a storage locker. All utilities are included, except internet/ cable. The building has a laundry room on the first floor. The location of this unit is unbeatable. There is a gate to walk over to the Walmart/ Sobey's plaza, and within minutes you could be to shoppers, main bus routes, uptown, and universities. book your private viewing today! (id:59646)
95 Dundas Street W Unit# 324
Oakville, Ontario
Beautifully upgraded 1 bedroom 1 bathroom condo with 9 foot ceilings. Southwest facing unit is sun filled and has a great floor plan with no wasted space. Carpet free unit finished with luxury laminate flooring. Gourmet kitchen with extended white shaker style cabinetry, quartz counters, quartz backsplash and stainless steel appliances. Open concept living room with walk-out to the private balcony overlooking the pond. Upgraded 3-Pc ensuite. Added benefit with upgraded full sized washer and dryer in ensuite laundry. One secure underground parking plus one locker included. Internet included in lease cost! Located in close proximity to schools, the Oakville Hospital, beautiful parks, shopping, fine dining and entertainment. Commuters dream with easy access to the 403, QEW & 407. Close to public transit and the GO. Energy efficient condo. (id:59646)
60 Benziger Lane
Stoney Creek, Ontario
Welcome to 60 Benziger Lane. This beautifully maintained 2-storey home is nestled in one of Stoney Creek’s most desirable communities. Boasting over 3,000 sq ft of total living space, this spacious home offers 3 generous bedrooms, 4 bathrooms, and exceptional comfort throughout. Enjoy cozy evenings by one of the two gas fireplaces, and entertain with ease in the open-concept living and dining areas. The bright kitchen offers ample cabinetry and flows seamlessly into the living space, making it perfect for family gatherings. Upstairs, the spacious primary bedroom features a private ensuite and his and her walk in closets, while additional bedrooms offer plenty of room for growing families. The laundry room is conveniently located on the upper level. The fully finished basement provides even more versatile space with a huge rec room and wet bar and lots of storage. Enjoy the peaceful backyard with a large deck and the privacy of having no rear neighbours. Located just steps from Winona Park, top-rated schools, Costco, many shops and restaurants this home offers both tranquility and accessibility with easy highway access. Whether you’re enjoying a walk through the park or relaxing by the fire, this home has something for everyone. Don’t miss your opportunity to live in this family-friendly, high-demand neighbourhood! (id:59646)
2809 Westbrook Road
Smithville, Ontario
Shared accommodations located on a beautiful 4.3 acre custom built country estate 2000 sq ft home. This spacious home offers 3 bathrooms, large shared kitchen, living room and dining room, sunroom, and a backyard oasis perfect for those who enjoy bird watching and spotting deer as they pass through. Located within a 5 minute drive to Rymal and Upper Centennial. Looking for mature and responsible adults to share home with. 1room available with private 2 pc. ensuite bathroom offered for $1000 per month plus a portion of the utility bills. Letter of employment and application is required. (id:59646)
51 Tisdale Street N
Hamilton, Ontario
Welcome to 51 Tisdale Street! This charming detached 3-bedroom, 1.5-bathroom home is perfectly situated in the heart of Hamilton. Commuters will love the prime location—just 6 minutes to Hamilton GO, 7 minutes to West Harbour GO, and 10 minutes to the highway. Close to transit and LRT corridor. Plus, you’re close to fantastic restaurants, shops, and convenient mountain access. The open-concept main floor offers a bright and airy layout, perfect for modern living with the convenience of a 2-piece bathroom. The kitchen boasts appliances less than a year old, and the stackable washer and dryer give the option to maximize floor space. Upstairs, you’ll find a 4-piece bathroom and 3 bedrooms, while the basement offers additional storage space. Enjoy the great-sized yard and two-car private parking. Recent updates include basement repointing and waterproofing, new stairs to the basement, eavestroughs, new potato stones in the backyard, and reinforced kitchen roof rafters—ensuring peace of mind for years to come. Move in and enjoy everything this well-maintained home has to offer! (id:59646)
1216 Sawmill Road
Ancaster, Ontario
Truly Irreplicable 48.77 acre Ancaster Generational Estate property ideally located on sought after Sawmill road. The perfect setting that everyone is looking for featuring a rolling landscape, meandering creek, calming pastures, approximately 40-45 acres of well managed workable land, & a beautifully updated circa 1895 - 4 bedroom home set well back from the road nestled among mature trees. This farm has been in the family for years and is evident throughout the pride of ownership including the 42’ x 75’ bank barn, 26’ x 30’ workshop, & 25’ x 42’ implement shed. The home features 1772 sq ft of beautifully updated living space including refinished wood flooring, updated kitchen, 2 new bathrooms, large primary rooms, & utility style basement. Conveniently located minutes to Ancaster amenities, 403, & highway access. Ideal setting & property to build your dream home. Experience Ancaster Rural Living. (id:59646)
98 James Street
Parry Sound, Ontario
ARCHTECTURALLY DESIGNED RESIDENTIAL/COMMERCIAL DETACHED BUILDING in the Heart of Downtown Parry Sound! Professionally renovated multi-use property offers 2 Self Contained Units; Newly built Stylish 2-bedroom executive apartment featuring 1,311 sq ft of modern living space, 9' ceilings, LED pot lighting, Bright open concept, Designer kitchen, 2 bathrooms, Sweeping panoramic town views, Enjoy outdoor living on the covered 2nd-floor patio with BBQ area. MAIN FLOOR FEATURES a highly desirable COMMERCIAL/RETAIL SPACE perfect for your business or as a rental income opportunity. Includes 2 separate entrances, Private office area, Kitchenette, 2 bathrooms, 9' ceilings with LED lighting throughout & an excellent basement provides ample storage, Separate hydro & gas meters, Air conditioning, Natural gas furnace services main floor & lower level, Private parking, AN IDEAL INVESTMENT for LIVE/WORK, RENTAL INCOME, AIR BNB! Don't miss this Exciting Opportunity in Cottage Country! (id:59646)
3491a Axe Lake Road Road
Mcmurrich/monteith (Monteith), Ontario
Welcome to "the Lakehouse" a year round "off Grid", south facing, log home or cottage, nestled on the quiet shores of Meadow Lake aka Meads Lake. A private property offering 100' of waterfront and crown land to the west. This property has been enjoyed by the same family since 1954 and has been the year round home since 2019. The log home has been modernized to enjoy the comforts of everyday living. Open concept design with primary rooms facing the lake for wonderful views. Attached by garden/french doors is a 3 season sun porch with walkout to a deck for BBQ'ng. Utilize the sauna for relaxation or unwind in the lakeside hot tub. Bonus is the awesome 3 car garage with loft AND a separate room that currently is being used as a "workout" room; but could very easily be a home office/games room. You'll enjoy seclusion/privacy while only 15 minutes away is the village of Sprucedale for groceries, fuel, LCBO and some wonderful fish and chips! Sequin trail is in the hamlet of Bear Lake for those that want to take the scenic route on the ATV in summer or snowmobile in winter. Escape to your own piece of paradise and discover serene lakeside living. (id:59646)
161 Massey Drive
North Bay (Ferris), Ontario
Welcome to 161 Massey Drive, a beautifully updated semi-detached home situated on a 30 x 110 lot in a warm, family-friendly neighbourhood. This bright and clean property is truly move-in ready, offering a thoughtful layout across multiple levels. The main floor features a modern kitchen with a breakfast bar, a cozy dining area, and a convenient pantry for extra storage. Upstairs, you'll find three spacious bedrooms and a well-appointed four-piece bathroom, perfect for family living. The lower level includes a large family room with a walk-out to the backyard, an additional bedroom, and a three-piece bathroom ideal for guests or extended family. The basement offers even more living space with a versatile rec room, a laundry room, and a utility room for added functionality. Step outside to enjoy your private backyard retreat, complete with a concrete patio, a hot tub, a charming gazebo, and partial fencing. The yard backs onto a naturally treed area, providing privacy and a peaceful setting. The home also includes a single-car garage with an automatic door and direct access to the front foyer. Located directly across from Lions Park, which features a playground and outdoor rink, this home is surrounded by friendly neighbours and close to excellent amenities. Schools, public beaches on Lake Nipissing, the La Vase River, scenic walking trails, and shopping are all nearby. Most furniture is included in the sale, making this home an incredible opportunity for anyone looking for comfort, convenience, and community. (id:59646)
92 Rodgers Road
Guelph (Kortright West), Ontario
Attention Investors, first-time buyers and parents of UofG students! Here's your chance to own a fantastic 4-bedroom, 2.5-bathroom FREEHOLD (no fees!) townhome in Guelphs sought-after South End. The main floor features a bright, open layout with vinyl flooring (2021) including a spacious kitchen, an eat-in dining area, and a large living room with sliding doors to the backyard deck. There is also a 2-piece powder room and interior access to the attached garage. Upstairs, you'll find three well-sized bedrooms with plenty of closet space, along with a 4-piece bathroom. The fully finished basement adds a fourth bedroom which includes an e-gress window, another 3-piece bathroom and extra storage along with laundry. The backyard is fully fenced with a deck and offers space for BBQ's, summer hangouts and more. Outside, you have parking for 4 as well as a 5th spot in the attached garage, as well as ample street parking. This house is located on the quieter crescent portion of Rodgers Rd. If that's not enough, you're just steps from Zehrs Hartsland and many shops and amenties including pharmacy, walk-in clinic and much more. As well, major bus routes and the Preservation Park trail system are a short distance away. Whether you're looking to house a new group of students, accommodate your own kids while they study, or enjoy this home as your first property, it's ready! Updates include furnace 2021 and AC 2022. (id:59646)
11 Pirie Drive Unit# 72
Dundas, Ontario
Fully renovated and move-in ready, this stylish 3 bedroom condo townhouse in Dundas offers around 1500sqft of beautifully finished living space - plus a finished basement and private back yard. Every inch has been thoughtfully updated, from the flooring to the kitchen and all 3.5 bathrooms. The design blends timeless style with a transitional edge, and is fresh, functional and full of natural light. The modern kitchen has ample cupboard and counter space, stainless steel appliances, and opens into the bright main floor living and dining rooms. Upstairs, the primary bedroom offers a walk-in closet and a newly renovated ensuite, while the finished basement adds valuable flexible space for an office, rec rooms, or an additional bedroom. Enjoy summer evenings or morning coffee on the back deck, and appreciate the convenience of a single car garage with inside entry. All of this in a quiet, family-friendly complex in one of Dundas' most walkable locations, just steps to schools, parks, trails, and a stroll to the charm of historic downtown. Maintenance-free living at its finest! (id:59646)
402 - 39 Goodwin Drive
Guelph (Pineridge/westminster Woods), Ontario
Top Floor Condo Living in the Heart of Guelphs Vibrant South End! Welcome to Unit 402 at 39 Goodwin Drive a bright and spacious 2-bedroom plus den condo located on the top floor of a well-situated building in the highly desirable Pineridge neighbourhood. Enjoy the ultimate in convenience with grocery stores, schools, restaurants, movie theatres, gyms, and coffee shops just steps from your front door. This location is perfect for those who love to walk everywhere! Inside, the open-concept kitchen features stainless steel appliances, ceramic tile flooring, and plenty of counter space. The living room opens directly to your private balcony, where you can relax and take in the clear views over the neighbourhood. A unique feature in the living room is the chalkboard accent wall, adding a fun and creative touch to the space perfect for notes, quotes, or artwork.The unit has also been freshly painted (walls and trim), giving it a clean and updated feel throughout. The versatile den makes a great home office or dining area, while both bedrooms offer large windows and ample closet space. The in-suite laundry room adds convenience and includes extra storage, perfect for pantry items or seasonal essentials. The furnace and air conditioner were replaced in 2022 with a high-efficiency, top-of-the-line combo unit! Located in a building where units rarely become available, this is an opportunity you don't want to miss. You'll also enjoy access to a shared amenity building with a party room that can hold up to 50 people! Whether you're a first-time buyer, downsizer, or looking for a low-maintenance lifestyle in a prime location, this condo checks all the boxes. (id:59646)
7200 Goreway Drive Unit# 101b
Mississauga, Ontario
This is approximately 300 Sq Ft unit. Excellent Location For Your Business At Mississauga's Newest Premier Office Park and the space Is Move-In Ready Functional And Low-Cost Office Space Is Available For minimum 1 year lease Available immediately. Ideal For Law, Accounting, Insurance, Real Estate, Medical, Dental, Government Offices Etc. (id:59646)
57 Peppler Street
Waterloo, Ontario
Welcome to this beautifully maintained 3-bedroom, 2-bathroom home nestled in a family-friendly neighborhood of Uptown Waterloo. Location is prime with walking distance to the city center and all amenities it has to offer. From the moment you arrive, you’ll be captivated by the home’s inviting curb appeal—with a well-manicured front lawn, mature and a welcoming front porch that sets the tone for the warmth inside. Once inside you will love all three finished levels with plenty of upgrades starting with updated kitchen featuring modern appliances and plenty of cabinet space and large countertops perfect for cooking and hosting. Next come bright and airy living spaces large windows flood the main family area with natural light, creating a bright and welcoming atmosphere. Spacious bedroom and full bathroom makes the main level even more convenient. On the second level you will find two more fair size bedrooms filled with natural light. Basement is another example of smart lay out. Nice rec room with an office corner, exercise zone, a laundry room and 4 piece bathroom are super functional and ready to go. With almost zero maintenance the back deck and the side yard with gazebo just calls for those awesome gatherings with friends or family members. Last but not the least private double driveway is another cool feature of this amazing property. Recent upgrades include: 200 AMP electrical panel and EV charger - 2021, washer and drier - 2022, water heater (rented) - 2022, heat pump - 2022, AC - 2022, roof and gutters - 2022, Insulation (attic, walls)-2023, water softener - 2024, (id:59646)
75 Youngs Street
Stratford, Ontario
Youngs Street is the old style neighbourhood where you look after each other. This one quiet block sits right in the heart of our city. It is an easy walk to downtown, the river, or the hospital. This unique home has been loved for over 50 years by its current owner but it's time for a new family to make it theirs! The south facing addition lets in amazing light and the high quality tilt & turn windows allow for fresh air while giving great insulation and views of the lovely large yard. . Two bedrooms are on the main floor and two upstairs. The dining area has all the space you need for gatherings. Come see how you can make this house your home. \r\nUpdates and inclusions: gas fireplace, updated furnace, wiring, plumbing, insulation, electrical and triple glaze windows. \r\nWood floors are also under the carpets except for the new addition. (id:59646)
2233 Towne Boulevard
Oakville, Ontario
Welcome to the family-friendly River Oaks Community! This beautifully updated home offers four spacious bedrooms and 2.5 bathrooms across just over 2,000 sq. ft. of thoughtfully designed living space. Ideally situated near top-rated schools like Rotherglen, Holy Trinity, and Kings Christian Collegiate, this home combines comfort, convenience, and charm. Enjoy easy access to the 16 Mile Sports Complex, Oakville Hospital, and the picturesque Sixteen Mile Creek walking trail—perfect for outdoor enthusiasts. With parks, amenities, and vibrant community spaces just moments away, it’s an ideal location for families. At the heart of the home, the updated kitchen boasts ample white cabinetry, granite countertops, stainless steel appliances, and an oversized center island seamlessly flowing into the inviting family room. A sliding patio door opens to a spacious deck and a sun-filled backyard, creating the perfect setting for outdoor gatherings. A formal dining room provides an elegant space for hosting guests and family dinners. Main floor laundry and Washroom. Throughout the home, dark laminate flooring adds both style and durability—ideal for families with kids and pets. Upstairs, the primary suite features a private 3-piece ensuite, while three additional well-sized bedrooms share a recently updated second bathroom. This is a rare opportunity to own a home in one of Oakville’s most sought-after family neighborhoods. Don’t miss your chance to make it yours! (id:59646)
19 Shawbridge Court
Hamilton, Ontario
Welcome to luxury living in the heart of Stoney Creek’s prestigious On The Ridge community! This brand new Rosehaven-built gem offers 2,472 sq ft of thoughtfully designed space, perfect for modern families seeking comfort, convenience, and style. Step inside to find upgraded hardwood flooring throughout the main floor, Premium oak staircase, and soaring 10' ceilings leading you to a bright and open-concept living room anchored by a cozy gas fireplace. The sleek, modern kitchen features a designer backsplash, gas or electric hookup for your stove of choice, and ample room to inspire your inner chef. Upstairs, this home boasts 4 spacious bedrooms and 4 bathrooms, including two private ensuites and a Jack & Jill bath, ideal for growing families or multigenerational living. All bathrooms are elegantly finished with upgraded quartz countertops and frameless glass showers, delivering a spa-like feel at home. Convenience continues with an upper-level laundry room to make daily living effortless. Nestled on a rare court location, this home offers the serenity of no through traffic, perfect for kids at play or peaceful evenings. Just a short walk to a proposed new park, and minutes from nature trails, shopping, dining, and major highways, this is where lifestyle and location meet. Don't miss your chance to own in one of Stoney Creek’s most sought-after new communities! Some Pictures are Virtually Presented and Taxes to be Assessed. (id:59646)
55 34th Street N
Wasaga Beach, Ontario
Custom build, loaded with upgrades! Enjoy direct access to 14km of soft, golden sands at Wasaga Beach - with Beach #5, just a few steps away. It's a fantastic opportunity for multi-generational families to create memories together under the sun. Nestled on 34th St N, this 5 bedroom home is located in a desirable community that everyone wishes to be a part of. Key features of this property include: minimal stairs, hardwood and tile flooring, 2 gas fireplaces, lavish kitchen with quartz countertops, under mount lighting, pantry, stainless steel appliances and an oversized island, 3 bedrooms on the main level with an additional 2 bedrooms on the lower level, 3 bathrooms, upgraded light fixtures, pot lights, laundry room, additional kitchen in the lower level, tankless hot water heater, ample storage space plus 2 sheds, brick and stone exterior, double car garage & oversized driveway which can fit a boat/trailer. Pride of ownership is on display. Just a short drive away from supermarkets and all the fantastic amenities in Collingwood & Blue Mountain. Embrace easy breezy living in Wasaga Beach! (id:59646)
450 Concession 11 Road E
Tiny, Ontario
** Open House Saturday June 7th 11-12:30 & Sun June 8th 11-12:30.** Beautiful 2-bedroom, 2-bath bungalow nestled on a meticulously landscaped 1-acre lot in desirable Tiny Township. This well-maintained home features a fully finished basement with walkout and in-law potential, offering space for a possible 3rd bedroom and additional living area. Enjoy the convenience of main floor laundry, a spacious double car garage, and a second workshop at the rear of the property ideal for hobbies or extra storage. Additional highlights include a gas forced air furnace, municipal water supply, durable steel roof, and a large deck perfect for relaxing or entertaining. Located close to golf, beaches, trails, and shopping, this property offers the perfect blend of comfort, space, and lifestyle. (id:59646)
603 Mount Anne Drive
Waterloo, Ontario
Prime Investment Opportunity in Waterloo's Student Core – Fully Licensed Duplex Welcome to this exceptional, fully licensed legal non-conforming duplex located in the heart of the Lakeshore neighbourhood—one of Waterloo's most desirable and high-demand student rental areas. Generating an impressive gross rental income, this turn-key property offers an unbeatable opportunity for investors or parents of students seeking both cash flow and peace of mind. The upper unit features 4 spacious bedrooms, 1 full bathroom, and a recently updated kitchen. The lower unit includes 3 bedrooms, 1 bathroom, and another modernized kitchen. Both units have been well maintained with recent updates, offering a low-maintenance investment with strong rental appeal. Key updates include a new roof in 2023, and both units are licensed with the City of Waterloo—ensuring full compliance with local rental bylaws. Ideally situated just minutes from the University of Waterloo and Wilfrid Laurier University, as well as shopping, restaurants, and public transit, this property boasts consistent tenancy and long-term rental stability. Property Highlights: •Legal non-conforming duplex with City of Waterloo rental licenses •Total of 7 total bedrooms, 2 kitchens, 2 bathrooms •Updated kitchens & finishes •Roof replaced in 2023 •Separate entrance for each unit •Ample parking •Excellent walkability to universities and amenities Whether you’re a hands-off investor looking for stable returns or a parent seeking student housing with income potential, this property checks all the boxes. Don't miss this rare opportunity in one of Ontario’s strongest rental markets. (id:59646)
603 Mount Anne Drive
Waterloo, Ontario
Versatile Opportunity in Waterloo – Ideal for First-Time Buyers, Multi-Generational Families, or Savvy Investors. Welcome to 603 Mt Anne Drive—an exceptional, fully licensed legal non-conforming duplex nestled in the highly desirable Lakeshore neighbourhood of Waterloo. This move-in ready home offers endless potential for first-time homebuyers seeking mortgage help, multi-generational families needing separate living spaces, or investors looking for a hands-off, income-generating property. Live in one unit and rent the other, house extended family with privacy, or benefit from strong rental income in one of Ontario’s most stable markets. The upper unit features 4 spacious bedrooms, 1 full bathroom, and a beautifully updated kitchen. The lower unit offers 3 bedrooms, 1 bathroom, and another modern kitchen—perfect for extended family or tenants. Both units have been well maintained with recent upgrades including a new roof (2023). Highlights: •Fully licensed duplex (City of Waterloo) •7 total bedrooms, 2 kitchens, 2 full bathrooms •Two separate entrances – great for privacy or rental setup •Updated finishes throughout •Ample parking •Walkable to University of Waterloo, Wilfrid Laurier, shopping, restaurants, and public transit Whether you're buying your first home and want help covering the mortgage, need space for family, or want a safe and consistent investment—this property delivers it all. Don’t miss out on this rare chance to own a flexible, turn-key duplex in a high-demand area! (id:59646)
857 Victoria Street
Midland, Ontario
Flexible Closing Available. You will love this fully renovated 3-bedroom, 2-bath side split offering modern style and functionality throughout. This move-in-ready home features a new kitchen with quartz countertops, a spacious island, stainless steel appliances, new flooring, and updated trim. The versatile layout includes a dedicated office space and ample storage, making it perfect for todays lifestyle. Step outside to a large, fully fenced backyard complete with a hot tub ideal for relaxing or entertaining. An oversized garage provides plenty of room for vehicles, tools, or hobbies. This home blends comfort, convenience, and updated finishes in a great location. (id:59646)
68 Samuelson Street
Cambridge, Ontario
Welcome to this lovingly maintained home built in 1910, nestled in the vibrant Elgin Park and Coronation neighborhood of Cambridge. This carpet-free residence offers a perfect blend of historic charm and modern convenience, making it an ideal retreat for families and outdoor enthusiasts alike. As you step outside, you'll discover your own backyard oasis featuring an inviting inground saltwater pool, a large pet-friendly fenced yard, and a gazebo that overlooks the pool—perfect for summer gatherings. Enjoy cozy evenings around the fire area, creating lasting memories with family and friends. Inside, the home boasts a spacious main floor office and a master bedroom complete with a remodeled ensuite for added comfort and convenience. The large eat-in kitchen features a walkout to the rear yard, making it easy to transition from indoor cooking to outdoor entertaining. The property includes a large double driveway and a garage that has been converted into a workshop, ideal for those tinkering afternoons or DIY projects. Elgin Park and Coronation is a neighborhood rich in history, dating back to the early 19th century. Families will appreciate the nearby Gordon Chaplin Park, which features playgrounds, picnic areas, and walking trails, as well as community events throughout the year, including summer concerts and festivals. Conveniently located, this neighborhood is just minutes from Cambridge Memorial Hospital and FreshCo grocery store, ensuring that all your essential needs are met. Additionally, residents enjoy easy access to several religious centers and are within walking distance to Manchester Public School and Galt Collegiate. Don’t miss your chance to own this charming home in a community that offers both tranquility and the excitement of city life! (id:59646)
9 Princess Park Road
Ingersoll (Ingersoll - South), Ontario
Pristine! Pool! Prime Location! Sophisticated 3-bedroom, 2-bathroom, 4-level side split with inground pool in a family-friendly location. This meticulous one-owner home sits on a 60-ft lot in a quiet, established neighborhood where kids still walk to school and neighbours look out for one another. Curb appeal shines with a handsome brick exterior and large covered porch. 1847 sq ft on 3 finished levels at/above grade. The layout is practical and flexible with open living spaces for gathering and quiet zones for work or play. Clean & carpet-free with gleaming hardwood floors on 3 levels. Natural light graces this custom crafted kitchen! Tons of upgrades here : solid wood cabinetry, dark quartz counters, built-ins, SS appliances, movable island, skylight and an inviting dining area with patio doors. The bright living room with gorgeous hardwood & picture window, flows easily off the dining area. A back entrance provides handy, direct access to the lower level. But first, let's go up just a few stairs to the bedrooms. The primary has private access to a 5-pce bath. 2 more generous bedrooms on this level. The lower lvl features a cozy family room with gas fireplace & large above grade windows. Don't miss the games room with a full wall of built-ins & slate floors. This is great flex space: thinking an in-law suite, 4th bdrm, office or hobby room? There's also a stylish 3-pce bath on this level. In the basement: a large laundry rm, cold rm, storage or gym space. Step outside to the ultimate backyard by design: inground pool, concrete patio for poolside lounging, retractable awning, pool house & change room with option for future sauna, garden shed & workshop. Multiple outdoor areas to relax & entertain, handsome stone wall, curated plantings & mature trees. 2 min walk to Royal Roads PS, close to parks, rec centers & downtown. Quick 401 access, an easy drive to KW, London, Woodstock. Loads of updates, plenty of space and just in time for summer! (id:59646)
294 Quigley Road
Hamilton, Ontario
Welcome to 294 Quigley Road! This move-in-ready semi-detached home is located in a quiet, family-friendly neighbourhood and offered at a great price. Directly across from the Red Hill Trail and close to parks, schools, and daily essentials, the location offers the perfect mix of nature and convenience. Inside, the home has been thoughtfully updated over the years: fully finished basement with bathroom (2019), new windows (2019), furnace and AC (2019), roof (2019), upgraded electrical (2019), and sewer line (2021). The kitchen includes new appliances, with a brand new dishwasher and stove (2025), adding to the home's modern functionality. Step out back to a private yard with space to relax or entertain, plus a playset for the kids (included if desired). With a functional layout, solid upgrades, and a great setting, this home is a fantastic opportunity for first-time buyers and families! (id:59646)
1155 Paramount Drive Unit# 26
Stoney Creek, Ontario
Stunning end-unit townhouse located in the highly desirable Heritage Green neighborhood of Upper Stoney Creek. Situated in a family-friendly condo community, this home backs onto a lush park, offering ample green space and privacy. The open-concept main floor features a chef inspired kitchen with a large island with granite counters, complemented by beautiful hardwood floors throughout. The bright and spacious living room seamlessly flows into the kitchen, creating an ideal space for entertaining. Sliding doors with integrated blinds lead to a balcony, perfect for a BBQ or bistro set. The upper level boasts three generously sized bedrooms, including a spacious master suite. A 4-piece bathroom and convenient laundry area complete this floor. The lower level offers a cozy retreat with a wood-burning fireplace, a 2-piece bathroom, and an additional shower. Walk out to the fully fenced rear yard for outdoor relaxation. This home is just minutes from shopping, dining, and offers easy access to highways. It's also within walking distance to the scenic Felker's Falls. Don’t miss the opportunity to make this charming property your new home! (id:59646)
1101 - 1940 Ironstone Drive
Burlington (Uptown), Ontario
Welcome to elevated living in North Burlington at The Ironstone where modern design meets natural beauty and everyday convenience. This beautiful 1-bedroom + DEN, 1.5 bath condo offers an open-concept layout with excellent natural light, thanks to expansive windows that frame serene park views and offer vistas of Lake Ontario beyond. Thoughtfully designed with a neutral palette and contemporary finishes, this unit feels airy and inviting from the moment you step inside. The sleek kitchen features stainless steel appliances, ample cabinetry, and generous counter space perfect for casual meals or weekend entertaining. The spacious great room flows effortlessly and leads to the ample balcony providing a private outdoor space to enjoy the best of all seasons. The den is tucked away making it ideal for a quiet home office, creative space, or cozy reading nook. The primary bedroom is calm and comfortable with easy access to a modern 4-piece ensuite. A well-placed powder room offers additional convenience for guests. You'll also appreciate the surprising amount of in-suite storage, along with in-suite laundry, a separate locker and one underground parking space. Residents of The Ironstone enjoy boutique amenities including a rooftop terrace and garden with BBQs and lounge areas, a stylish party/games room, a well-equipped gym, full-time concierge, and ample visitor parking. Set in a walkable location close to shops, restaurants, parks, public transit, and commuter routes, everything you need is right at your doorstep. Experience the perfect blend of comfort, convenience, and contemporary style in a community designed for easy living and everyday enjoyment. Dishwasher (2025) Fridge (2023) (id:59646)
177 - 600 Hyde Park Road
London North (North O), Ontario
Conveniently located in the heart of Oakridge, with a short walk to the grocery, nature trails, bus routes, close to western university hospital. Beautiful open concept main level with hardwood floors, tile kitchen, large breakfast bar, and a cozy gas fireplace. Upstairs features 3 generous sized bedrooms and laundry. The large primary bedroom is complete with two walk-in closets, and a spacious 5 piece ensuite. The basement adds a large recroom, a 4 piece bathroom. The private back deck offers a peaceful sitting area, perfect for summer nights. Don't miss your chance to call this home! Call and book your showing today. (id:59646)
115 - 1220 Riverbend Road
London South (South B), Ontario
Welcome to Unit 115 at 1220 Riverbend Road, a stylish and spacious 3-bedroom, 3.5-bath condo townhouse with single garage in one of London's most desirable family-friendly neighbourhoods. Backing onto green space with park and tucked inside a quiet complex, this home offers modern finishes and thoughtful upgrades throughout. Step into a bright, neutral interior with laminate flooring throughout, a sleek kitchen featuring granite counter-tops, tiled back-splash, and upgraded "Shelf Genie" inserts including pull-out drawers and a lazy Susan for easy organization. The open-concept layout flows into a private interlocking stone patio, perfect for entertaining. Upstairs you'll find convenient second-floor laundry and three generously sized bedrooms, including a primary suite with a walk-in closet and 4-piece ensuite. The fully finished basement adds even more living space for a rec room, office, or playroom and has a 3 pc bath. Located just steps from all that West 5 has to offer, restaurants, parks, great schools, walking trails and every amenity you need. This is the one you've been waiting for! Pets are allowed. (id:59646)
81 - 1965 Upperpoint Gate
London South (South B), Ontario
Welcome to this modern and beautifully upgraded 3-bedroom freehold townhouse condo where style, function, and craftsmanship meet! Unlike other units, this home is loaded with premium upgrades, thanks to the owners expertise as a high-end tile installer. From top to bottom, you'll find custom finishes and elevated details you simply wont see elsewhere in the complex.The main floor features engineered hardwood, 9-foot ceilings, and LED pot lights throughout. The shows topping kitchen boasts Quartz countertops, a 10-foot waterfall island with a built-in microwave and hidden dishwasher, tiled backsplash, pantry, and gas stove hookup. The open dining area leads to a private deck, perfect for outdoor relaxation. A spacious living room, 2-piece bath, and a mudroom with oversized tile (off the garage) round out the main level.Upstairs, all three bedrooms offer engineered hardwood and zebra blinds. The primary suite features large windows, custom wall sconces, a walk-in closet, and a spa-like ensuite with Quartz counters, heated floors, an oversized custom-tiled walk-in shower, and a skylight. The second full bath mirrors this level of finish with Quartz counters, heated floors, and upgraded tile tub surround. Convenient upper-level laundry room completes the layout.The basement is framed for future potential with a bathroom rough-in and a large 59 x 29 egress window. Gas lines are in place for both a stove and BBQ. Set in a prime location near top-rated schools, parks, trails, Boler Mountain, and all the amenities of West Five plus, a new public elementary school is scheduled to begin construction in summer 2025 at 1000 Upperpoint Avenue, with Thames Valley District School Board completion anticipated for the 2026-2027 school year. This is not just another unit, its a standout showpiece! (id:59646)
38 Farmington Avenue
Aylmer, Ontario
This is the ultimate 3-bedroom bungalow for first-time buyers, those looking to downsize, or any small family seeking something different! This beautifully cared for home is in a family-friendly neighbourhood, on a quiet street, and is located close to schools, parks, and churches in the town of Aylmer, ON. It offers character and a warm, welcoming feel from the moment you arrive. Boasting fantastic curb appeal, the home features brick exterior, tidy landscaping, and updated entry doors that give it a fresh, inviting look. Step inside to find a bright open-concept living area filled with natural light and well-maintained original hardwood floors that carry throughout most of the main level. Downstairs, the finished basement expands your living space with a family room featuring a gas fireplace, giving you a spot to cozy up year-round. There is a 3-piece bathroom located on this level for your convenience. Other rooms would be super for exercising, for use as an office, whatever your needs. The backyard is beautifully maintained and fully fenced. Included is a garden shed and a lovely deck to soak up the summer sun. Recent updates include the replacement of both exterior doors and all main floor interior doors. The singles are 4 years old, and the furnace and a/c were replaced just this year! Easy commute to Tillsonburg, St. Thomas, and London. (id:59646)
2268 Bentim Road
Strathroy-Caradoc (Mount Brydges), Ontario
Welcome to this beautifully renovated Raised Ranch, nestled on a quiet, sought-after street in the charming town of Mount Brydges. With excellent curb appeal and a fully updated interior, this bright and open home offers 3+2 well-appointed bedrooms and 2 full bathrooms, making it ideal for families of all sizes. Gleaming hardwood flooring runs throughout the main level, complemented by large, bright windows and neutral tones that create a warm and inviting atmosphere. The lower level features a spacious family room, two additional bedrooms, a full bath, laundry area, ample storage, and, more perfect for guests, a home office or extra living space. Step outside to your private, fully fenced and landscaped backyard, complete with mature trees, a gas BBQ hookup, and expansive views of peaceful farm fields ideal setting for relaxing or entertaining. The 50-year shingles offer long-term peace of mind, and the home backs onto beautiful natural privacy with no rear neighbors. Located just minutes from parks, schools, highway access, and only 15minutes to London, this home offers the perfect blend of small-towncharm and urban convenience. A must-see! (id:59646)
170 Olympic Crescent
London North (North I), Ontario
Welcome to this exceptionally maintained raised ranch in desirable North West London! Featuring 2 bedrooms and 2 full bathrooms, this home is perfect for first-time buyers, downsizers, or investors. Step into the bright main floor living room with durable laminate flooring. The open-concept layout flows into a spacious dinette and a beautifully finished oak kitchen with an island, under-cabinet lighting, and direct access to the backyard. The main floor includes a generous bedroom with garden doors leading to a deck and an incredible, park-sized backyardideal for kids, pets, entertaining, or future expansion. The fully finished lower level offers a comfortable family room with large above-grade windows, a second full bath, laundry, and a spacious second bedroomwith potential to add a third bedroom if desired.Located in one of Londons most sought-after neighbourhoods, this home is close to great schools, Western University, parks, trails, shopping, and transit. Northwest London is known for its family-friendly atmosphere, modern amenities, and strong community vibe. Dont miss your chance to own this gem! (id:59646)
165 William Street
Central Elgin (Port Stanley), Ontario
Turnkey Beach Town Gem in the Heart of Port Stanley Steps from Sand & Superb Dining! Live the beach life or invest in one of Ontarios most charming lakeside communities! This fully turnkey three-bedroom home is perfectly situated just a one-minute stroll to Port Stanleys main beach and surrounded by some of the best restaurants, cafés, and shops the town has to offer. Whether you're seeking a year-round escape or a ready-to-go short-term rental, this property is a rare find. The home features spacious bedrooms two large enough for dual queen beds ideal for hosting family, friends, or vacationing guests. The open-concept living, dining, and kitchen areas create an inviting space for entertaining or relaxing after a day in the sun. All appliances are included, so you can settle in from day one. Step out back to a cozy deck with gas hookups for both a BBQ and a fire table perfect for evening hangouts under the stars after enjoying the beach or a great meal out. Comfort comes easy with newer furnace and central air (2021), keeping things just right through every season. Whether you're soaking up the sun, walking to dinner, or investing in one of the region's most beloved beach towns, this home is move-in ready and full of potential. Bonus: Rent-to-own option available through JAAG Properties for qualified buyers! Don't miss your chance to own a slice of the Port Stanley lifestyle relaxed, walkable, and full of lakeside charm. (id:59646)
86 Kemp Crescent
Strathroy-Caradoc (Ne), Ontario
86 Kemp Crescent provides luxury living at its finest. Everything has been thoughtfully designed to combine timeless style with everyday functionality. Meticulous upgrades with top-tier finishes, which include a custom designed laundry room with gorgeous custom cabinets, stone counter top and farm sink. The heart of the home is the open concept living space featuring a chefs dream kitchen with a large waterfall leathered granite island, farm sink, custom cabinets, Cafe appliances, pot filler, gas stove and pantry. The large windows allow for plenty of natural light to flow into the stunning living room, while you stay cozy on the couch by the gas fireplace. The main floor also features a second bedroom, full bath and a kid's play room with a custom designed window seat and storage. Entering one of the most elegant and well-designed basements that defies all expectations through the 8 foot French doors you will notice the raised 9 foot ceilings and large windows that create an open, inviting atmosphere. Your movie nights will never be the same as the 120 inch built in motorized projector screen comes down connected to the surround sound media system. The large living area also has enough room for the kids to play and also has a creatively designed under-stairs nook. Completing the lower level are two large bedrooms, an electric fireplace, a full modern 3-piece bathroom and rough ins for a kitchen allowing it to be converted into a in-law suite. The private backyard has a beautiful covered patio which is the perfect place to have your morning coffee while watching the sunrise. The entire property is professionally landscaped with an irrigation system, drip irrigation for the front garden, stamped concrete, and fire pit. The jacuzzi style hot tub offers the perfect escape to unwind after a long day. Enjoy a heated garage with sleek epoxy floors and car charging station. Minutes from breathtaking trails, the hospital, grocery stores and schools. Don't miss out!! (id:59646)
1264 Limberlost Road
London North (North I), Ontario
Step into comfort in this beautiful three-bedroom, two-bathroom multi-level condo. This home has been upgraded throughout and the heart of the home is the expansive living room, where 12 foot ceilings and oversized windows create a bright and airy atmosphere that floods the space with natural sunlight. Whether you're entertaining guests or enjoying a quiet evening at home, this sun-filled living area offers both warmth and elegance. A few steps up you will find the updated dining room and kitchen, overlooking the living room, making it the perfect spot for family gatherings. The upper floor offers three large bedrooms and a full bathroom that has been beautifully redesigned. Location is everything and 1264 Limberlost is just a few minutes from Sir Frederick Banting Secondary School, Medway Community Centre, Aquatic Centre, Sherwood Forest Mall and much more! Currently this home is being rented out for $2,715. The versatility this home offers is endless whether you're looking for your first home or looking to downsize or looking for an investment property this home has it all. (id:59646)
50 Howe Drive Unit# 21a
Kitchener, Ontario
Welcome to 50 Howe Drive, Unit 21A, in the desirable Laurentian Hills neighbourhood! This 3-bedroom stacked townhome is perfect for first-time buyers or investors. As a corner unit, it offers extra privacy and plenty of natural light. The eat-in kitchen features stainless steel appliances, a breakfast bar, and plenty of cabinet space, which flows into a spacious living room with sliders leading to your own private back deck. The main level also includes a powder room and laundry for added convenience. Head upstairs to find a spacious primary bedroom, two additional bedrooms, and a 4-piece bath. The family-friendly complex includes a play area for kids, and you're just minutes from shopping, schools, parks, and easy highway access. Don’t miss out—book your showing today! (id:59646)
36841 Crediton Road
South Huron (Stephen), Ontario
Welcome to 36841 Crediton Rd in the quiet community of Shipka a beautifully cared-for 3-bedroom, 2-bathroom home situated on 1.1 acres of landscaped countryside. This property offers the perfect blend of rural charm and everyday comfort, with spacious living areas, a bright kitchen, and a primary bedroom with ample closet space. The private yard is lined with mature trees, gardens and open green space, offering room to roam and relax. There is a 24ft x 40ft heated shop that includes a hoist for anyone looking for a spot to tinker on vehicles, etc. For hobbyists, entrepreneurs, or those in need of extra storage, the four outbuildings (all with hydro) provide endless possibilities including a workshop, studio, equipment storage or even small business potential. The metal roof will give many years of protection from the elements and there a generator panel to keep things running if the hydro is out. Whether you are looking to slow down and enjoy country living or need room to grow, this property checks all the boxes. Just a short drive to Grand Bend, Exeter, and Lake Huron beaches, it offers both peace and convenience. Don't miss your chance to own a slice of rural paradise and making this your forever home. (id:59646)
837 7th Avenue
Hanover, Ontario
Come explore Hanover and Invest in a truly exciting Opportunity! This offering is available at this price for a limited time. Excellent development potential with suitable zoning and adjacent parcel of land being developed into residential subdivision. Services available. Options for access can be discussed with an interested Buyer. This scenic parcel of 22+ acres has many attributes including spring fed pond, Saugeen River, Residence with many premium finishes on 1,784 sq ft main floor and 1,250 sq ft finished lower level. Shop 40X60 ideal for storage, small business ventures or tinkering. Additional old barn on the property good for storage. Whether you are an Investor, Developer or looking for a Scenic spot to call home, this property is worth considering. This property is being sold, "as-is, where-is". Please note, there are a total of 5 PINS for this property. For a complete list of PINS and legal descriptions, please see attachment. (id:59646)
837 7th Avenue
Hanover, Ontario
Come explore Hanover and Invest in a truly exciting Opportunity! This offering is available at this price for a limited time. Excellent development potential with suitable zoning and adjacent parcel of land being developed into residential subdivision. Services available. Options for access can be discussed with an interested Buyer. This scenic parcel of 22+ acres has many attributes including spring fed pond, Saugeen River, Residence with many premium finishes on 1,784 sq ft main floor and 1,250 sq ft finished lower level. Shop 40X60 ideal for storage, small business ventures or tinkering. Additional old barn on the property good for storage. Whether you are an Investor, Developer or looking for a Scenic spot to call home, this property is worth considering. This property is being sold, "as-is, where-is". Please note, there are a total of 5 PINS for this property. For a complete list of PINS and legal descriptions, please see attachment. (id:59646)
33 Santos Drive
Haldimand, Ontario
Close walk to the Grand River and less than 3 km to downtown Caledonia, this single family home boasts a top notch location. The main floor features 9 foot ceilings, a bright white kitchen and joining dining room with ceramic tile floors. The living room has hardwood floor and plenty of room for family gatherings. There is a beautiful wood staircase leading up to 3 bedrooms. The Primary Bedroom is very spacious, with large walk-in closet and 3 piece ensuite. The other two bedrooms have large closets and share a full 4 piece bathroom with tiled bath surround. The basement has a seperate entrance and provides additional living space with full bathroom and separate laundry. (id:59646)
147 Village Road
Kitchener, Ontario
Welcome to 147 Village Road, a meticulously maintained Forest Hill bungalow nestled in a quiet setting, backing onto the Voisin Creek. This picturesque property offers the perfect blend of poolside relaxation, entertainment, and natural beauty. As you step inside, you'll appreciate the warmth and character of the original Oak hardwood floors throughout. The formal dining room boasts stunning views of the pool (Liner- 2021, Heater 2021, Pump 2024), backyard and creek, perfect for enjoying time with family while taking in the serene surroundings. The main floor features a large living room with bay windows and bench seat, three bedrooms and a beautifully updated bathroom (2020) with a large walk-in shower. Take note of the high quality oversized wood trim windows throughout the home, complete with with built in blinds. The walkout basement is a haven for hanging out and recreation, featuring a large rec room with a natural gas fireplace, patio sliders, and a seamless transition to the outdoor oasis. Imagine enjoying warm summer evenings by the pool or cozying up by the fireplace on chilly winter nights. The lower level also includes a large storage/utility room, cold cellar, office and 4 piece bathroom. Recent updates include: - New asphalt driveway (2020) - Eavestroughs (2021) - Roof (2018) - Landscaping (2019) Just steps from Forest Hill Public School, walking trails, parks, Calvin Presbyterian Church, Faith Lutheran Church and just a short drive to shopping plaza's, dining options and St Mary's Hospital. (id:59646)

