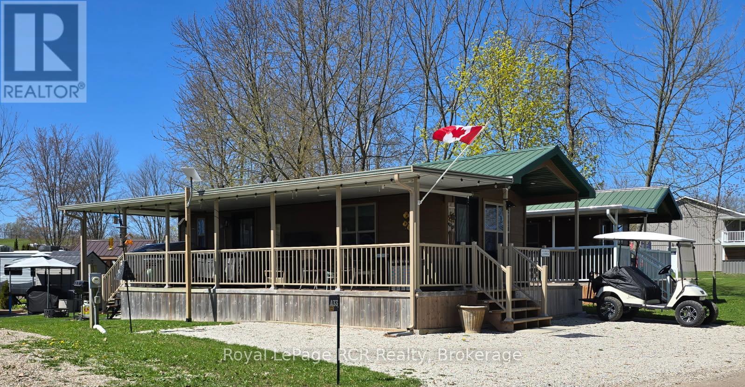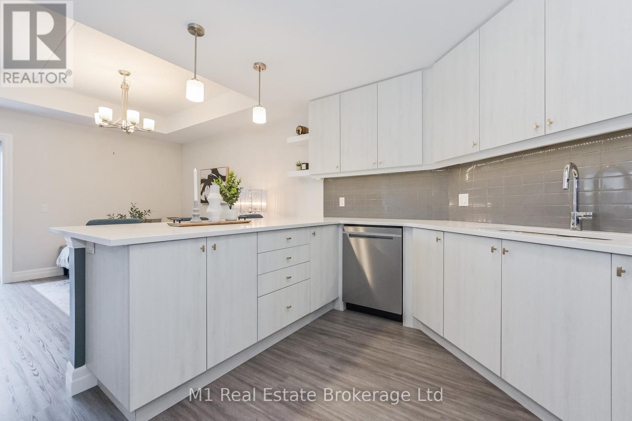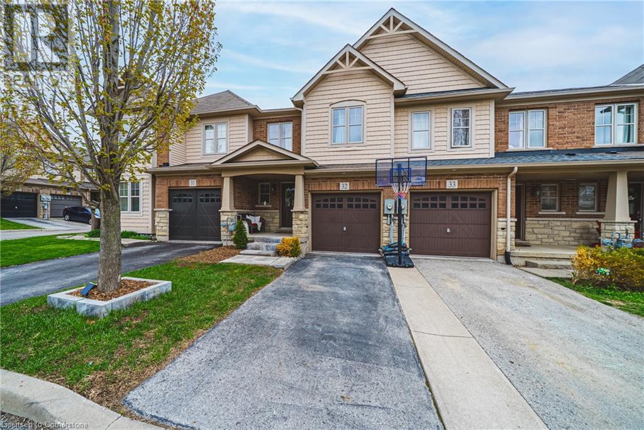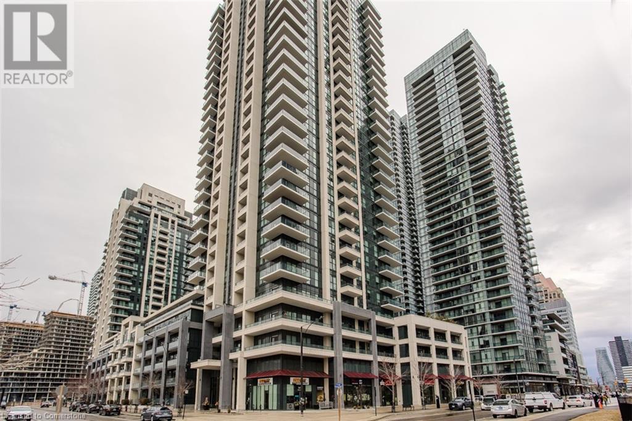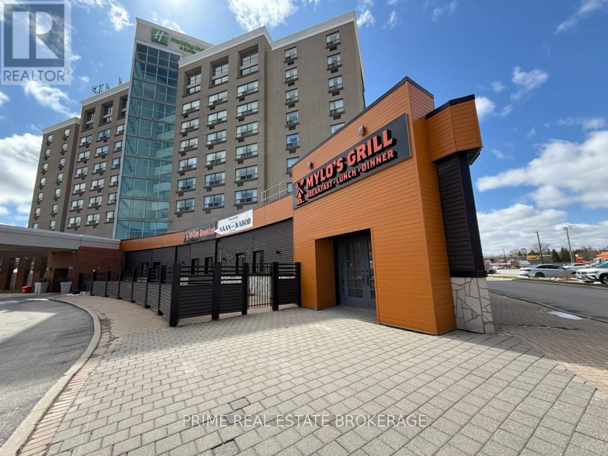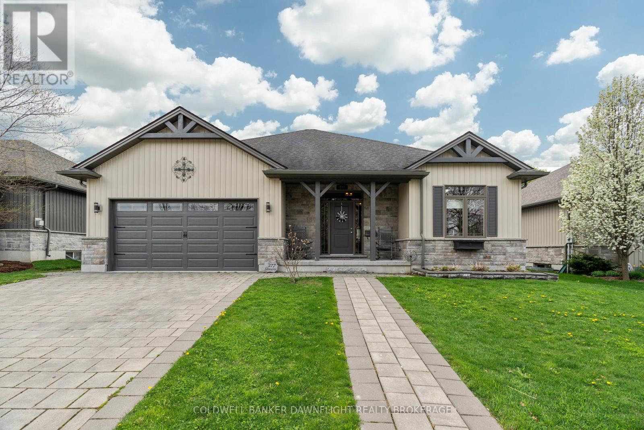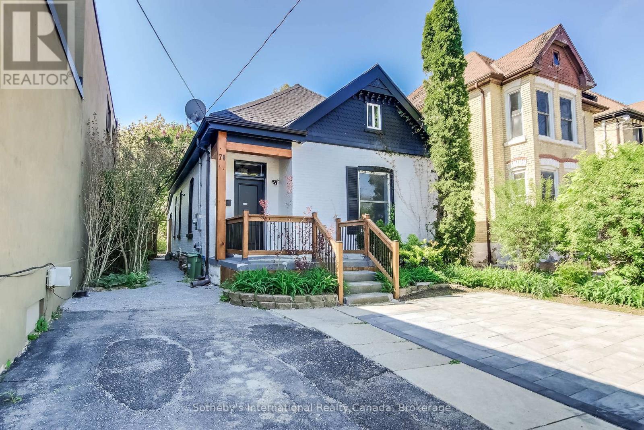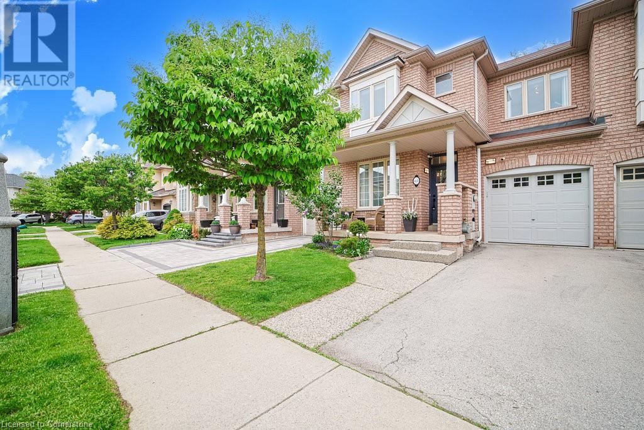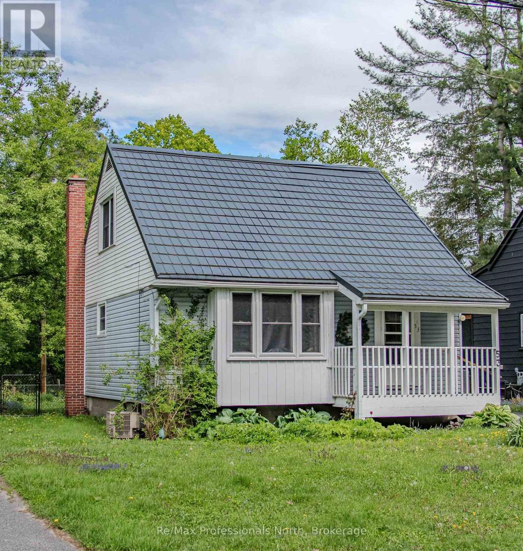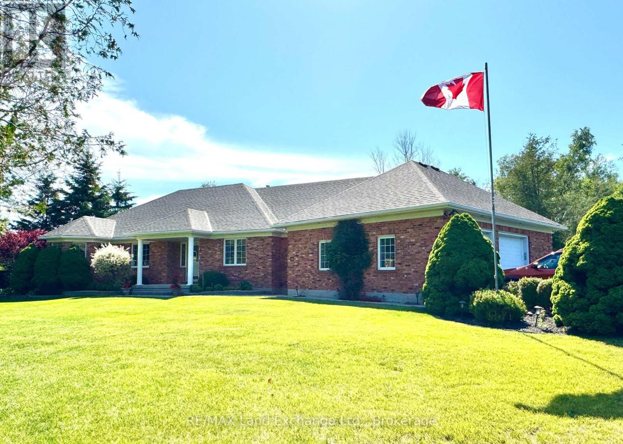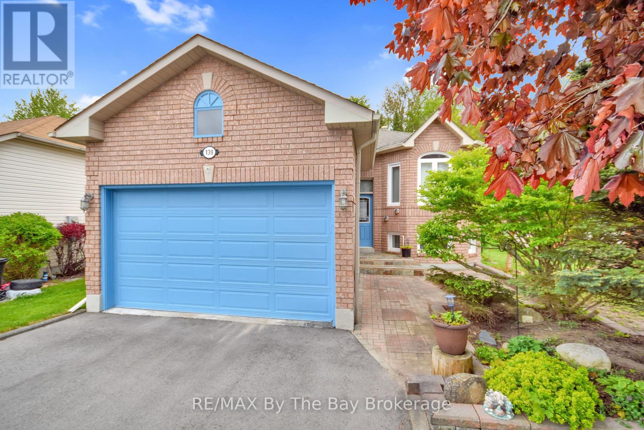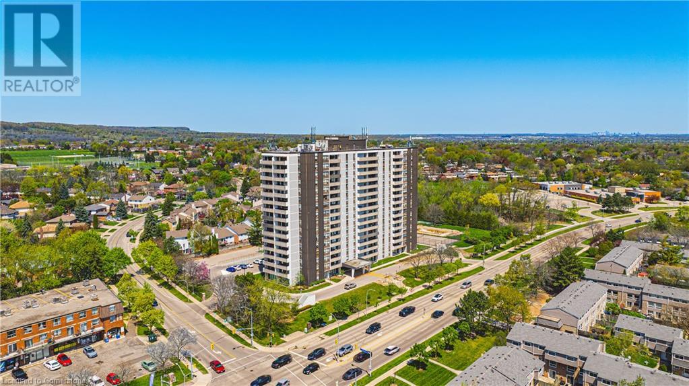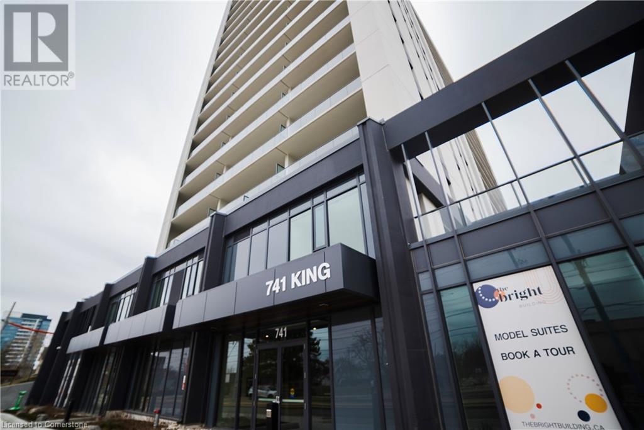A32 Aspen Way
Arran-Elderslie, Ontario
Discover this meticulously maintained 2018 General Coach Deluxe Cascade cabin at the serene Bloom Resort on Arran Lake, offering lovely lake views in a peaceful park setting. Cabin is on Leased Land. The charming interior features all tongue and groove pine, and it's both pet and smoke-free. Enjoy 402 sq.ft. of interior living space, complemented by a 12'x5' front porch and a substantial 40'11' (440 sq.ft.) professionally covered deck with outdoor blinds. Inside, find a welcoming great room, two comfortable bedrooms, and a full bathroom. Equipped with an on-demand water heater, f/a propane furnace, ductless A/C and vinyl windows. Includes a storage shed, fire pit, and picnic table, plus many upgrades with most items staying. Lease benefits include access to the Recreation Hall, laundry, entertainment calendar, beach, gazebo, fishing dock, nearby playground, horseshoe pits, basketball court, dog park, public showers/bathrooms, and garbage disposal. Boat slip rentals are also available. As a bonus, the 2025 seasonal fees are already paid! (id:59646)
101 - 19 Stumpf Street
Centre Wellington (Elora/salem), Ontario
Welcome to Unit 101 at 19 Stumpf Street, nestled in the heart of historic Elora! This highly sought-after building is just minutes from the vibrant downtown core and is celebrated for its unbeatable location, exceptional amenities, and pristine upkeep. This Stirling model offers a beautifully designed 1-bedroom, 1-bathroom layout with over 740 square feet of bright, open-concept living space. Modern upgrades include sleek quartz countertops, luxury vinyl plank flooring, and updated appliances, creating a space thats both stylish and functional. Step outside to your impressive 200-square-foot patioideal for hosting friends, enjoying your morning coffee, or unwinding after a long day. Plus, enjoy the convenience of indoor parking and your own private storage room. The building itself is loaded with amenities, including a chic lounge complete with a pool table and shuffleboard, as well as a fully equipped fitness room to help you stay active. This is your chance to experience the best of Elora living! (id:59646)
2199 Vista Drive
Burlington, Ontario
Welcome to 2199 Vista Drive – a beautifully renovated 4-bedroom, 2.5-bathroom home in Burlington’s sought-after Headon Forest neighbourhood. This stunning property features a bright, open-concept floor plan and a dream kitchen with leathered granite countertops, high-end finishes, ample cabinetry, and a large island perfect for entertaining. The main floor seamlessly blends style and function, offering generous living and dining areas that flow effortlessly for modern family living. Upstairs, the massive primary suite impresses with a spacious walk-in closet and a private ensuite bath. The unfinished basement is a clean slate, ready for your personal touch. Outside, enjoy the meticulously landscaped yard with mature trees and great curb appeal. Located on a quiet, family-friendly street close to parks, schools, shopping, and highway access, this home truly has it all. Don’t miss your chance to own this exceptional property in a prime Burlington location! (id:59646)
123 Wade Road N
Smithville, Ontario
Beautifully updated 5-bedroom, 2-bath raised ranch, perfectly situated in a highly sought-after, family-friendly neighborhood. This spacious, turnkey home features just under 2000 sq ft of finished living space with an updated kitchen complete with stone countertops, classic subway tile backsplash, fitted with sleek stainless steel appliances. Contemporary lighting, gorgeous flooring, and updated bathrooms with stylish fixtures bring a fresh, modern touch throughout the home. The inviting family room, centered around the warmth of a gas fireplace, provides the perfect setting for family game nights or relaxed evenings in. The lower level also offers potential for multi-generational living or added income opportunities. You'll also find ample storage and a space for a home office. From the dining room step outside by way of the new patio door to your own private backyard oasis, framed by mature trees and lush greenery. The outdoor space is perfect for entertaining and relaxing, featuring a spacious, partially covered deck, tranquil fish pond, and convenient under-deck storage. Peace of mind comes easy with all major components updated and maintained/serviced over the years, including the roof (2020), furnace and A/C (2009), vinyl windows, copper/PEX/PVC plumbing, and 100-amp copper wiring. The spacious 1.5-car garage is a perfect for a man/hen cave, offering inside entry, loft storage, and a door leading to the backyard. This Gem is tucked away on a quiet dead-end street, and just steps from the scenic Smithville Scenic Trail, ideal for nature enthusiasts or fishing in the creek with the kids. In the midst of excellent schools, shopping, the Leisureplex (featuring an arena, splash pad, skatepark, and more), and only a 12-minute drive to the QEW. Open house scheduled June 1st from 2–4 p.m. Whether you're starting out or settling down, this is an opportunity you don’t want miss to own a home and a lifestyle that truly blends comfort, convenience, and natural beauty. (id:59646)
10 Pumpkin Pass Unit# 32
Binbrook, Ontario
Welcome to this beautifully maintained, move-in ready townhouse in the heart of the charming Binbrook community! Located just steps from Bellmore Public School, this home offers unbeatable convenience for families. Right behind the school, you’ll find a 19-acre park featuring a splash pad, jungle gym, and skate park—perfect for outdoor fun all year round. Inside, you’ll appreciate the stylish and durable vinyl flooring that flows throughout the main living areas, combining low-maintenance ease with a modern aesthetic that suits any décor. The kitchen is a true chef’s delight, boasting elegant granite countertops that offer generous prep space and a touch of luxury, ideal for everyday meals or entertaining guests. Step outside to your private, landscaped backyard—an inviting outdoor retreat with no direct rear neighbours, offering peace and privacy. A standout feature of this home is the custom-built mudroom with heated floors, cleverly occupying a portion of the garage (about 30%) and designed for practicality and comfort. It’s perfect for keeping shoes, coats, and bags neatly tucked away—and can be easily removed if desired. Upstairs, you’ll find three spacious bedrooms filled with natural light. Each room provides ample closet space and a relaxing atmosphere. The primary suite is a true sanctuary, complete with a walk-in closet and a luxurious ensuite featuring a soaker tub and separate shower—your own personal spa experience. This thoughtfully designed townhouse offers a perfect blend of comfort, style, and convenience. With nothing left to do but move in, don’t miss your chance to own this exceptional home in sought-after Binbrook! (id:59646)
90 George Street Unit# 1304
Ottawa, Ontario
Luxury Condo 1 Bdrm + Spacious DEN for Lease in the Heart of ByWard Market **Includes: 1 assigned indoor parking space & storage locker + all utilities & wifi.** Step into contemporary luxury with this stunning condo in Ottawa’s iconic ByWard Market. Floor-to-ceiling windows frame panoramic vistas of the Byward Market, Parliament, and the Ottawa River. The sleek kitchen flows seamlessly into a sophisticated living area and private balcony. In addition to the spacious primary bedroom with floor-to-ceiling windows, this unit offers a large den—perfect for use as a second bedroom, home office, or hobby room, providing the flexibility to suit your lifestyle. Indulge in 24/7 building amenities: concierge, fitness centre, indoor saltwater pool, hot tub & sauna, plus a 4,000 sq ft rooftop terrace with BBQ stations and landscaped gardens. Positioned steps from gourmet shops, top restaurants, the Rideau LRT station and cultural hotspots, this residence includes all utilities, high-speed Wi-Fi, one assigned indoor parking stall and a secure storage locker—perfect for young professionals and executives seeking effortless, upscale urban living. (id:59646)
4055 Parkside Village Drive Unit# 1116
Mississauga, Ontario
Welcome to 1116-4055 Parkside Village Drive where style meets urban convenience in the heart of Mississauga's vibrant downtown core! This bright and modern 2-bedroom, 2-bath condo offers the ultimate in city living, just steps from Square One Shopping Centre, Celebration Square, Sheridan College, top-rated restaurants, and entertainment. With easy access to highways and transit, commuting is a breeze. Inside, you'll find a thoughtfully designed open-concept layout with wide-plank hardwood flooring and plenty of natural light. The sleek kitchen boasts modern cabinetry, stone countertops, stainless steel appliances, tile backsplash, and a hidden fridge feature for a seamless look. Enjoy your morning coffee or evening unwind on the private balcony with access from the living room and primary bedroom. The spacious primary suite includes a large closet and a 4pc ensuite with a modern tile shower and large vanity with stone countertop. The second bedroom features a sliding glass door, making it perfect for a guest room or stylish home office. A second 4pc bath and in-suite laundry add to the convenience of this unit. Enjoy unbeatable building amenities including a state-of-the-art fitness centre, party room, theatre, kids playroom with park, games room, outdoor terrace, library and 24-hour concierge service, High end building and amenities. Underground parking and a storage locker are also included. Ideal for first-time buyers, downsizers, or investors, don't miss this opportunity to live in one of Mississauga's most connected and sought-after communities! (id:59646)
243 Mckenzie Drive
Clearview (Stayner), Ontario
Imagine Your-Self as an Owner of this Beautiful Home. Welcome To Your Dream 243 McKenzie Dr Located In A Desirable Neighborhood In Stayner. Offering South Side Backyard Backing to the Gorgeous Man Made Channel For A Nature Loving Relaxation plus no Neighbors at back! This Spacious Brand New & Never Lived Energy Efficient Home Offering 2,002 sq. ft Of Finished Living Plus 850 sq. ft in the Basement; Features 9 Ft Smooth Ceilings On Main & Smooth Ceilings On 2nd Floor. This Amazing Home Features Excellent Layout with No Wasted Space. 3 Oversized Bedrooms and 3 Bathrooms Providing Ample Space For Everyone. The Spacious Kitchen Featuring Large Eat-In Area Overlooking to The Bright Family Room And Exiting To A Wooden Deck; Open Concept Living Room Perfect For Entertainment and Dining; A Welcoming Environment Of Family Room With The Ability To Unwind In Front Of The Gas Fireplace Connected to Dining Room. Upgraded With Wide Elegant Oak Stairs And Central Vacuum Rough-in. Large Garage 18x24. Large Basement With One Upgraded Oversized Window; Finishing Basement Will Bring Income Considering Close Proximity To the Desirable Vacation Areas. The Primary Bedroom Features A Large Walk- In Closet, A 5-Pc Spa-Like Ensuite W/His & Hers Sinks. Conveniently Located 2nd Floor Large Laundry Has Extra Space for Storage! Large Deck; Transferable Tarion Warranty! Included 2 K for paving. **EXTRAS** New Stainless Steel Appliances: Fridge, Dishwasher, Stove; New Laundry Washing/Dryer. Move In And Enjoy, Great Feeling Of A New Home. Located Close To Schools And Amenities. Short Commute to Wasaga Beach, Collingwood, Blue Mountain and Barrie. (id:59646)
855 Wellington Road
London South (South X), Ontario
A prime restaurant leasing opportunity is now available at the Holiday Inn in south London, Ontario. This well-established 4,000 sq. ft. space is fully outfitted for food service, offering seating for up to 140 guests and a large outdoor patio ideal for seasonal dining. The professionally equipped kitchen includes two 16-foot vented hoods, two walk-in cooler/freezers, a line cook area, prep stations, and a buffet line. The premises also feature two public washrooms, two staff washrooms, dedicated staff locker rooms and offices, and dual staff entrances for efficient operations. Zoned HS1/HS2, the site supports a wide range of commercial and restaurant uses. Positioned in a high-traffic area surrounded by national retailers, hotels, and residential developments, the property offers excellent exposure with a dedicated pylon sign and ample free onsite parking. Offered at $20.00 per sq. ft. net, plus additional rent at $10.00 per sq. ft. plus utilities. (id:59646)
277 Darling Boulevard
South Huron (Exeter), Ontario
Welcome to Darling Blvd where comfort meets quality. Nestled in one of the most sought-after neighborhoods, this beautifully crafted 1,630 sq ft bungalow by Arjan Construction offers the perfect blend of style, comfort, and functionality. Located on a quiet, family-friendly street and is just a short walk to local schools and the recreation center, this home boasts exceptional curb appeal and thoughtful design throughout. Step inside to a warm and inviting foyer that leads into a spacious open-concept layout. The kitchen is a chefs dream, featuring ample cabinetry, a walk-in pantry, quartz countertops and a large island that flows seamlessly into the great room. Gather around the cozy gas fireplace to relax or watch your favourite show.The main floor offers a spacious primary bedroom retreat complete with a luxurious ensuite and a large walk-in closet. Two additional bedrooms - one being ideal for a home office, along with a main 4-piece bathroom and a convenient main floor laundry complete the main level. Downstairs, you will find a large, fully finished basement with a spacious rec room featuring a built-in entertainment unit and electric fireplace/games area - perfect for those large gatherings of family and friends. A fourth bedroom, a 3-piece bathroom with in-floor heat and plenty of storage space round out the lower level. Step outside to a covered back deck with a gas BBQ hookup, perfect for relaxing or entertaining, with privacy thoughtfully built into the design. Homes on Darling Blvd rarely come to market so don't miss your chance to make this versatile and meticulously maintained home yours. Contact your Realtor today to schedule your private viewing before it's gone! (id:59646)
511 Mariner Drive
Waterloo, Ontario
Welcome to 511 Mariner Dr, a stylish and fully renovated 3-bedroom, 2.5-bath end-unit townhome with a rare 2-car garage, nestled in Waterloo’s highly desirable Eastbridge neighbourhood. This move-in-ready gem has been thoughtfully updated from top to bottom in 2024 and is ready to impress even the most discerning buyers. From the moment you step inside, the soaring vaulted foyer sets the tone for a bright, open, and inviting space. The main floor features a fully redesigned kitchen with brand-new cabinetry, quartz countertops, stainless steel appliances, and modern fixtures—perfect for entertaining or quiet family meals. Adjacent is a spacious living room with refinished hardwood floors, ideal for relaxing or hosting guests. Upstairs, you'll find three generously sized bedrooms, plush new carpeting, and two beautifully updated bathrooms featuring new vanities, toilets, and cabinetry. The finished basement adds even more versatility with brand-new carpeting and a comfortable layout—perfect for a rec room, home office, or additional guest space. A full professional repaint, updated outlets, switches, GFI’s, black door hardware, baseboards, and lighting give the entire home a fresh, modern feel. The mechanicals have all been upgraded for peace of mind, including a Lennox furnace, A/C, water softener, and a new washer and dryer. Step outside to a spacious, private backyard oasis surrounded by mature trees that offer both beauty and privacy throughout the warmer months. Ideally located just steps from top-rated schools such as St. Luke's Catholic and Lester B. Pearson, and minutes from Bluevale Collegiate Institute & St.David’s Catholic HS, this home offers convenience, comfort, and community. Perfect for families, investors, downsizers, upsizers, and first-time buyers alike, 511 Mariner Dr is a versatile property that fits a wide range of lifestyles. Don’t miss your chance to make it yours! (id:59646)
71 Briscoe Street E
London South (South F), Ontario
Exceptional Property in Prized Wortley Village - Discover an exceptional property in the heart of Wortley Village, one of Canada's most cherished neighborhoods. This charming, historic brick home has undergone a comprehensive, top-to-bottom transformation, seamlessly blending timeless architectural integrity with contemporary luxury. Enjoy brand-new, high-quality finishes throughout this pristine residence, providing a sophisticated living experience for its occupants. It's an ideal acquisition for those seeking flexible living arrangements. The main two-story residence features three comfortable bedrooms and two full bathrooms. A striking custom helix staircase leads to a versatile second-floor open-concept loft, perfect for a home office, bedroom, or media room. The gourmet kitchen is a true highlight with its dramatic ten-foot custom ceiling, stainless steel appliances, and two elegant quartz islands. Main-floor laundry adds convenience. A completely re-imagined rear main-floor unit complements the main home. This all-brick addition has been meticulously remodeled into an impeccable in-law suite, complete with separate entrance sound insulation and fireproofing for privacy and peace of mind. An unfinished basement offers ample bonus storage space. This isn't just a house; it's the Wortley Village dream home you've envisioned, offering unparalleled quality, flexible living arrangements, and an enviable location in one of London, Ontario's most sought-after communities. Property is Currently Tenanted. (id:59646)
5170 King Street
Beamsville, Ontario
A rare opportunity in the heart of Beamsville! This one-of-a-kind 1930s, four bedroom gem is overfowing with character and charm, perfectly nestled on an extraordinary 309-foot-deep, park-like lot featuring mature gardens, fruit trees and ample space to let your green thumb take over. Inside, the timeless design blends seamlessly with thoughtful updates, including a stunning family room addition with vaulted ceilings, a cozy gas fireplace, and oversized windows that bathe the space in natural light in every season. The generous eat-in kitchen overlooks this bright and airy room and offers easy access to the backyard complete with a feldstone patio, fre pit, rock garden. Enjoy a warm and welcoming front living room with a wood-burning freplace and a formal dining room, ideal for entertaining. Located just steps from downtown Beamsville, you're within walking distance to coffee shops, the gym, library, parks, the ice rink, and both public and Catholic schools. Convenient access to the Niagara wine route and an easy 7 minute drive to the nearby GO Transit and the QEW there is no need to sacrifce space for convenience (id:59646)
305 W Garner Road W Unit# 118
Ancaster, Ontario
Stunning 1-Year-Old End-Unit Townhome in Ancaster – Built by LIV Communities! Welcome to this beautifully upgraded 3-bedroom, 3.5-bathroom end-unit townhome offering 1,624 sq ft of stylish living space, plus an additional 347 sq ft in the fully finished basement. Located in a sought-after Ancaster community, this bright and airy home is filled with natural light and beautiful views of near by green space, thanks to extra windows throughout. The main floor features durable laminate flooring and a modern dark wood kitchen with quartz countertops, seamlessly flowing into the open-concept living and dining areas—ideal for both everyday living and entertaining. Upstairs, the spacious primary suite boasts a walk-in closet, a spa-like ensuite with a soaker tub and glass shower, and large windows that flood the room with light. Two additional well-sized bedrooms provide plenty of space for family, guests, or a home office. You'll also appreciate the convenient second-floor laundry with a stackable washer and dryer. The finished basement adds even more versatile living space, featuring a cozy family room, a 4-piece bathroom, and a delightful under-stair craft room—perfect as a creative nook or play area. Complete with a single-car garage, this exceptional end-unit townhome offers the perfect blend of comfort, style, and functionality in one of Ancaster’s most desirable communities. Close to Highway access, schools and shopping. (id:59646)
3432 Robin Hill Circle
Oakville, Ontario
Welcome to 3432 Robin Hill Circle, Oakville a stunning executive freehold townhome nestled in the heart of prestigious Lakeshore Woods, one of Bronte's most sought-after waterside communities. Enjoy an unbeatable lifestyle just steps from scenic Creek Path Woods, and a short stroll to South Shell Park with tennis, pickleball, soccer fields, a splash pad, and beach access to Lake Ontario. You're also just minutes from Bronte Heritage Waterfront Park, Bronte Villages boutiques and restaurants, and major commuter routes including Appleby GO and the QEW. Curb appeal abounds with manicured landscaping, an exposed aggregate walkway, and a charming covered porch. The private backyard oasis features a BBQ deck, a covered aggregate patio with custom privacy screen, chandelier, and lush gardens framed by Japanese Maple and towering cedars ideal for entertaining or relaxing. Inside, discover approx. 1,466 sq. ft. of refined living space plus 411 sq ft of professionally finished lower level. This 3-bed, 3.5-bath home has been meticulously updated with wide-plank hand-scraped hardwood, 9 ceilings, custom cabinetry, stone counters, pot lights, and stylish finishes throughout. Most windows were replaced in 2022, and smart home-compatible switches, a new furnace (2019), AC and hot water tank (2020), and EV-ready garage add lasting value and convenience. The bright eat-in kitchen was fully renovated in 2020 with Caesarstone counters, under-cabinet lighting, KitchenAid appliances, and a pot filler. Upstairs, the primary suite boasts a spa-like ensuite with soaker tub and separate shower. The basement offers a versatile rec space, 3-piece bath with spa shower, ample storage, and laundry. This home blends luxury, comfort, and location perfect for modern families seeking quality and convenience near Oakville's lakefront. (id:59646)
53 Aubrey Street
Bracebridge (Macaulay), Ontario
If you adore the timeless appeal of classic homes but could do without the old roof, outdated wiring, or aging furnace this ones for you Perfect this ones had all the big stuff done. Don't miss the chance to own this charming and updated 1.5-storey home, built in 1948, located in a quiet, desirable neighborhood right in the heart of town. Tucked away on a peaceful street, this 3-bedroom, 1-bath home offers over 800 square feet of comfortable living space ideal for first-time buyers, small families, or those looking to downsize. You'll love the convenience of being just minutes from the hospital, schools, local shops, and the beautiful Muskoka River, with a popular swimming spot just around the corner. Inside, the home blends timeless character with thoughtful modern upgrades. It features beautiful hardwood flooring throughout and a recently updated kitchen with modern finishes and brand-new appliances. The layout is functional and inviting, with plenty of natural light and a cozy feel. Step outside to enjoy a covered front porch and a screened-in back porch perfect for relaxing or entertaining during Muskoka's warmer months. The large, fully fenced backyard is a rare find for an in-town property, offering privacy and ample space for kids, pets, or gardening. A new shed will also be installed, providing additional outdoor storage. With major updates already completed including a new roof with 50-year warranty (2015), furnace (2015), driveway (2021), eavestroughs (2020), electrical (2018), and attic insulation (2018)you can move in worry-free and enjoy all this home and neighborhood have to offer. (id:59646)
20 - 200 Pine Street
Bracebridge (Macaulay), Ontario
Welcome to Unit 20 at 200 Pine Street in Bracebridge a well-maintained, move-in ready semi-detached condominium in a quiet and friendly community setting. Built in 2009, this two-bedroom, one-bathroom home offers low-maintenance living just minutes from the heart of town.The upper level features an open-concept layout with freshly painted walls, new laminate flooring, updated light fixtures, and a bright living area complete with a large front window and California shutters. The kitchen is equipped with newer stainless steel appliances, ample cabinetry, and generous counter space. A sliding glass door off the dining area opens onto a private wood deck a perfect spot for enjoying your morning coffee or dining outdoors. Convenient main-floor laundry completes this level.The lower level includes two spacious, carpeted bedrooms with ample closet space and a clean 4-piece bathroom. The home is efficiently heated with a forced-air gas furnace and cooled with new central air conditioning. Additional features include municipal water and sewer services, an owned hot water heater, and a dedicated paved driveway.This is an ideal option for first-time buyers, downsizers, or investors looking for affordable, comfortable living in the heart of Muskoka. The monthly condo fee includes exterior building maintenance and seasonal upkeep including grass cutting in the summer and winter driveway plowing in the winter. Ample visitor parking is available at the end of the street. (id:59646)
115 Deerhurst Drive
Huron-Kinloss, Ontario
Once in a while an ideal property with the perfect location comes to market and this one has it all! This all brick 3853 total sq foot home sits on a half acre lot that has a creek on one side and a Walking trail that is literally off your back yard, and situated at the end of a cul de sac. The main floor of this home features a newly renovated kitchen, open floorplan for entertaining, enclosed sunroom off of the dining area and rear deck, and the list goes on! Master suite consists of walk in closet and full 4 pc en-suite, Second bedroom and second bath, main floor laundry, large den and sunken living room with fireplace completes main floor plan. Lower level consists of 1971 sq ft with a 3rd Bedroom, 2 pc bathroom, and large entertainment room complete with bar. There is a lot that this listing has to offer and must be seen to fully appreciate the serenity it has to offer. (id:59646)
6067 Biamonte Parkway
Niagara Falls, Ontario
Excellent location for commuters! Niagara Falls home awaits a new family to call create new memories. This one and half story home has a main floor bedroom with 2 bedrooms on the upper floor. Newly finished main floor bathroom and additional bathroom in the basement as well. The main floor family room has large south facing bay window to enjoy in all the seasons. Tons of hardwood floor in this home with a great deal of covered over the years! Finished basement gives you the added space that is great for kids to game and stream their favourite shows. The Back yard has a covered deck, pond and its extremely private in the yard. Large Shed/Garage for your man cave or she shed awaits your hobbies or storage area. Get into Niagara Falls where you can take in many great concerts at the new OLG stage, bring your friends to the Casino and take in the beauty of Niagara Falls Parkway. First Time Buyers get in quick to this fully detached home! Some pictures are virtually staged. (id:59646)
139 Dyer Drive
Wasaga Beach, Ontario
Welcome to this beautifully maintained detached raised bungalow nestled in one of Wasaga Beach's established neighbourhoods. Offering the perfect blend of comfort, style, and convenience, this home is ideal for families, retirees, or anyone seeking a peaceful lifestyle close to all amenities. Step inside to discover a bright and inviting interior with recent updates throughout, including freshly painted walls, updated windows, and all-new flooring in the lower level. The white kitchen is both functional and stylish, featuring stainless steel and black appliances, plus a custom built-in pantry wall that offers ample storage. From the cozy dining nook, step out onto the back deck and enjoy views of the private rear yard perfect for morning coffee or summer barbecues. The spacious primary bedroom includes double closets and a private 4-piece ensuite with a relaxing soaker tub. A second bedroom and another full bathroom complete the main floor.The fully finished lower level offers a large open family room warmed by a gas fireplace, plus a luxurious spa-inspired bathroom featuring a second soaker tub and your very own built-in sauna. A third bedroom or home office with a built-in desk, plus generous storage options in the utility room and under-stair space, make this home as practical as it is beautiful. Additional highlights include a conveniently located laundry room accessible from both levels and an inside entry to the double-car garage. Enjoy being just minutes from the Blueberry Trail System, Beach Area 1, Stonebridge Town Centre, and the new arena/library complex with indoor walking track. This is your opportunity to own a turnkey home in a vibrant, growing community. Don't miss your chance to experience all that Wasaga Beach living has to offer! (id:59646)
2055 Upper Middle Road Unit# 509
Burlington, Ontario
Located in the desirable Brant Hills community, this inviting 1-bedroom + den condo offers over 1,000 sq. ft. of comfortable living space. The generously sized primary bedroom features a walk-through closet leading to a private 2-piece ensuite. The versatile den is perfect for a home office, TV lounge, or reading nook. Recently updated engineered hardwood flooring runs throughout the bright, spacious interior, providing a warm and stylish backdrop. Large windows frame the stunning, ever-changing beauty of the natural surroundings. Indulge in a lifestyle of comfort, with every essential just a short walk away—shopping, public transit, places of worship, and parks. Plus, enjoy quick and easy access to major highways, simplifying your commute. As part of a vibrant community, you'll experience a true sense of belonging. The condo fee encompasses all utilities—heat, hydro, central air conditioning, water, Bell Fibe TV, exterior maintenance, common elements, building insurance, parking, and guest parking. Welcome to unparalleled comfort and convenience, where everything you need is right at your doorstep! (id:59646)
741 King Street W Unit# 1807
Kitchener, Ontario
Welcome to Unit 1807 at 741 King Street West, a modern one-bedroom suite in Kitchener's sought-after Bright Building. Perfectly located in the heart of downtown, this space blends clean design with everyday comfort. Step inside to a bright living area filled with natural light and large windows that showcase sweeping views of the city. The European-style kitchen is equipped with built-in appliances, marble countertops, and generous storage, making it easy to cook and entertain. The bedroom offers a quiet space to unwind, while the sleek bathroom features contemporary finishes that elevate your daily routine. One of the standout features of this unit is the included parking space, adding extra ease to your urban lifestyle. Residents of the Bright Building have access to a range of amenities, including a stylish communal lounge that encourages connection and relaxation. Outside your door, downtown Kitchener offers a variety of cafes, restaurants, boutiques, and entertainment venues, all within walking distance. Public transit and major routes are nearby, making commuting simple and convenient. This is your chance to live in one of the city's most vibrant and walkable neighborhoods! (id:59646)
1079 Marquette Drive
Woodstock (Woodstock - South), Ontario
Welcome to this well-appointed 3-bedroom, 2.5-bath home that checks all the boxes! Perfectly located close to schools, shopping, and quick access to Highways 401 & 403, this two-storey home offers both comfort and convenience for families or professionals. Step inside to a thoughtfully laid-out main floor with a bright, open living space and a modern kitchen perfect for everyday living or entertaining with large entry closet and a convenient 2pc bath. Upstairs, you'll find three generous bedrooms, including a primary suite with cheater ensuite and walk in closet. A single-car garage and a fully fenced backyard with large deck and hot tub for your enjoyment. This home offers the lifestyle you've been looking for in a location that simply cant be beat. (id:59646)
54 Stonepine Crescent
Hamilton, Ontario
Welcome to 54 Stonepine Crescent on West Hamilton Mountain, including a complimentary 1 year Safe Close Home Systems & Appliance Breakdown Warranty for the Buyer with Canadian Home Shield**(Some conditions and limitations apply - call for details) nestled on a peaceful tree lined street, minutes from public transit, parks & all the amenities along Upper James south of the Linc. This home has great curb appeal, fresh driveway (2022), new front aggregate entryway (2022), fresh gardens & new lamppost (2022). Inside you are welcomed by a spacious 2 storey foyer, a bright living/dining room with new engineered hardwood floors (2021), a 2pc bath, main floor laundry room, a bright family room featuring a gas fireplace, open to the large professionally updated kitchen (2024) with granite counters & an island perfect for entertaining. Garden doors from the kitchen lead to a private & sunny fully fenced in backyard with interlocking patio, a stone retaining wall, lush gardens, mature cedars and a large storage shed. The refinished staircase (2021) leads up to the generous upper level featuring new engineered hardwood floors (2021), The enormous primary bedroom suite features 2 walk in closets and a brand new (2023) designer spa-like 5pc ensuite bathroom with a large glass shower, freestanding soaker tub and a double sink vanity, 2 more generous sized bedrooms and a 4pc bathroom complete the 2nd floor. The fully finished basement level with all new luxury vinyl plank flooring (2021) offers incredible extra space featuring a games room, rec room, office, 3pc bathroom, utility room, 2 storage rooms and a cold room. Click on the multimedia for more on this amazing home! (id:59646)

