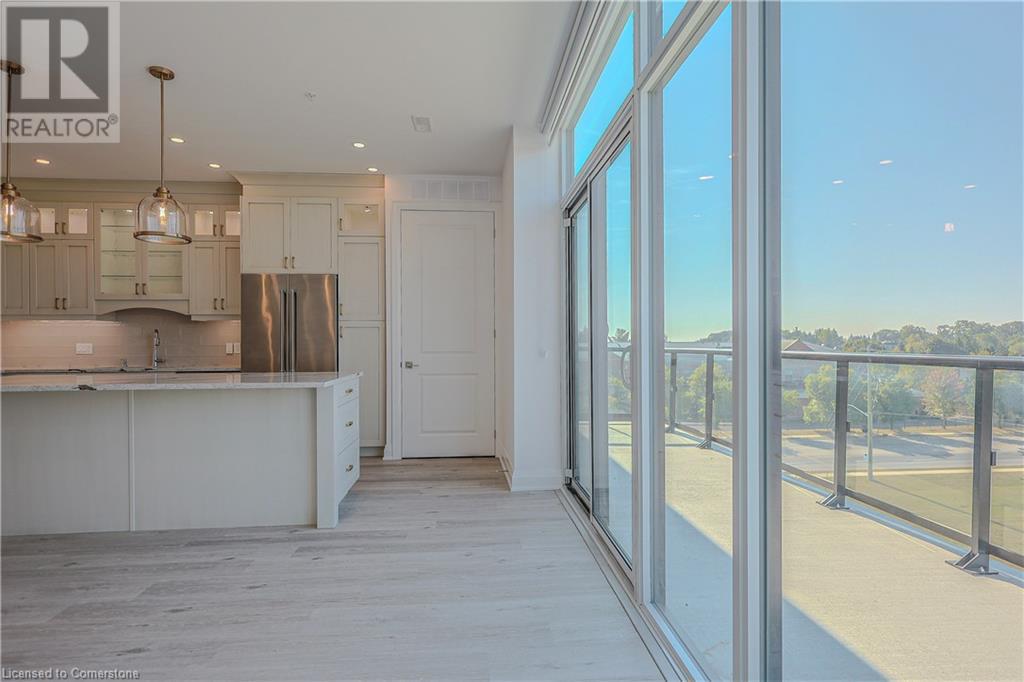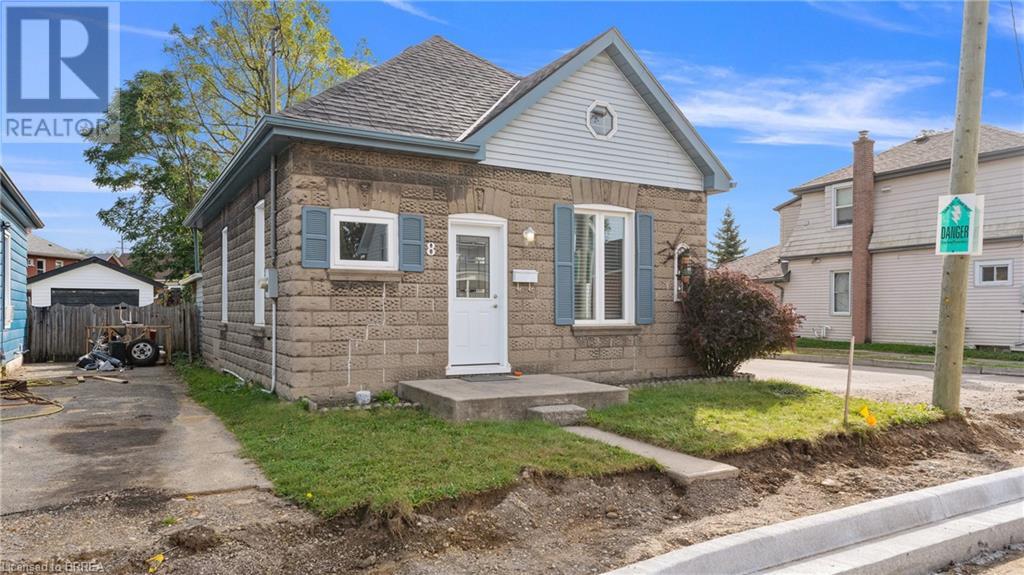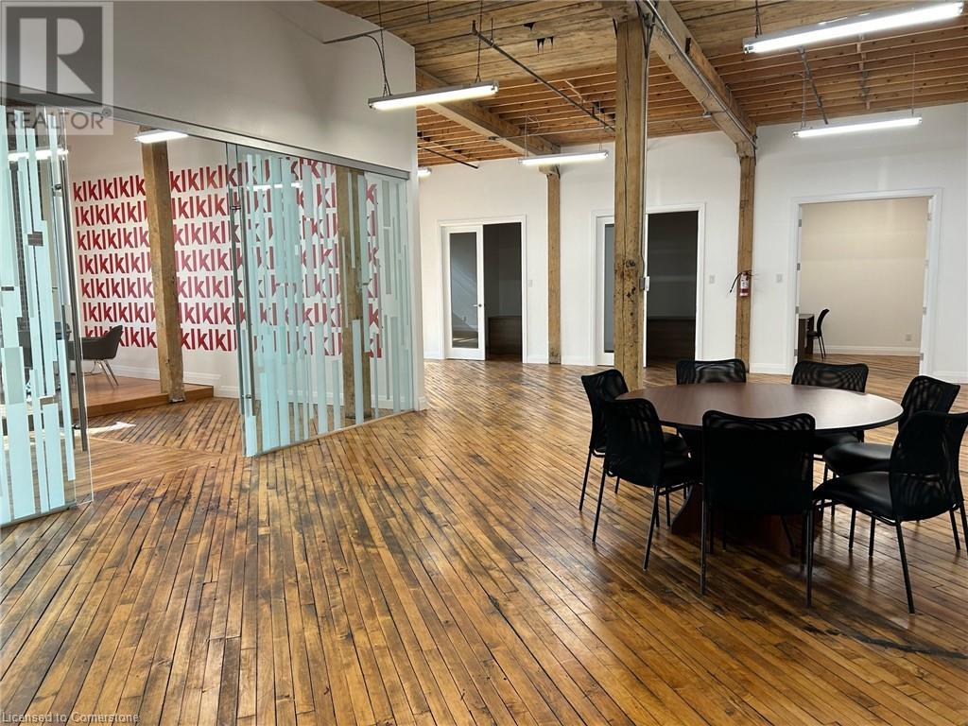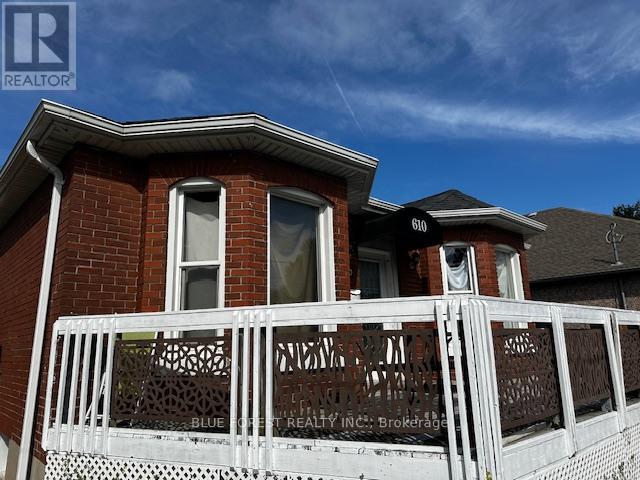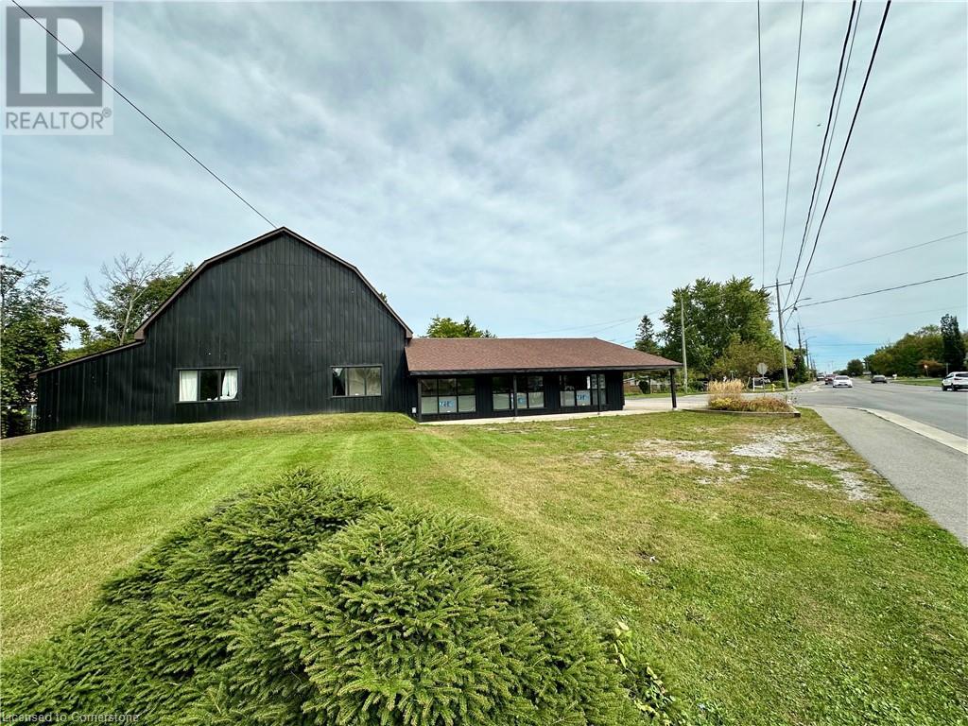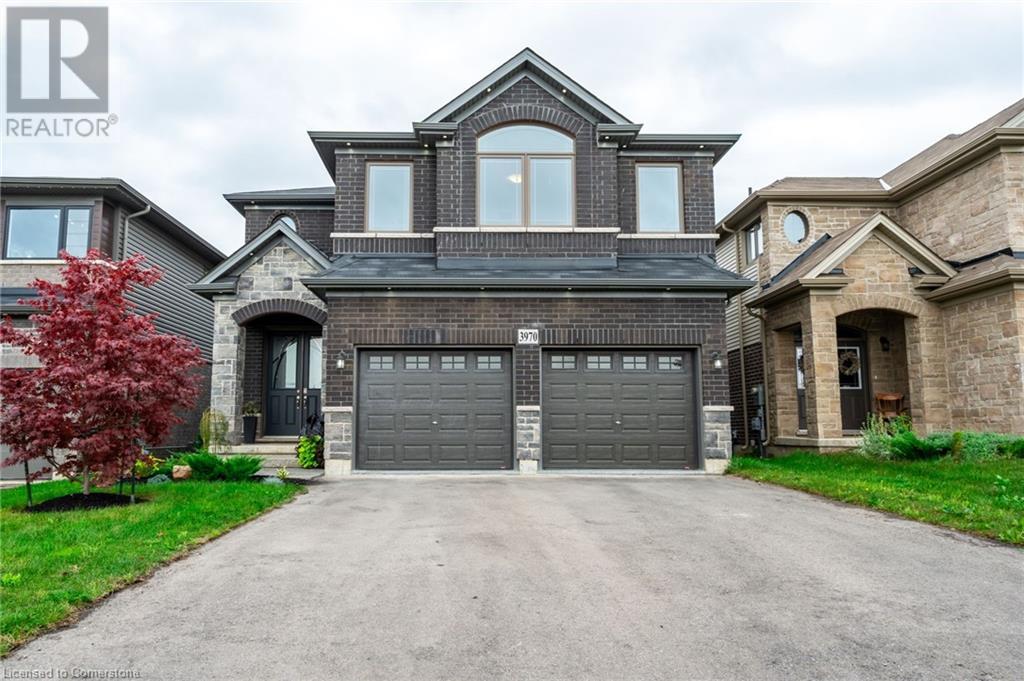243 Centre Street E
Strathroy-Caradoc (Ne), Ontario
Looking for one floor living ? Cozy bungalow on a quiet street close to downtown amenities, ideal for first time buyers, or those looking to downsize. Open concept kitchen/dining/living room with hardwood floors. Three spacious bedrooms, and main floor laundry. Patio walkout to ""Tiki-style bar"" overlooking private treed backyard. Indoor sandpoint for all your watering/gardening needs. Tastefully landscaped. Quick/Flexible possession available. Book your private showing now and make this your new future forever home ! (id:59646)
187 Huck Crescent
Kitchener, Ontario
Welcome to this charming semi-detached brick home located in the desirable and family-friendly neighborhood of Kitchener. This spacious property offers an inviting open-concept layout, seamlessly connecting the living room, dining area, and kitchen, perfect for entertaining or family gatherings. The large kitchen is a chef's delight, boasting a tiled backsplash, stainless steel appliances, a center island, and ample counter space. Convenience is key with a powder room on the main level and easy access to the attached garage. Step through the sliding glass doors to a fully fenced backyard, complete with a deck, ideal for outdoor relaxation and entertaining. Upstairs, you’ll find generously sized bedrooms, all with plush carpeting. The master suite offers a private oasis, featuring an ensuite bathroom for added luxury. The finished basement adds even more space with an extra-large rec room and an additional bathroom, offering flexibility for a variety of uses. Situated in a prime Kitchener location, 187 Huck Crescent is close to excellent schools, parks, and shopping centers, making it ideal for families. You'll enjoy easy access to major highways and public transit, providing quick commutes to the surrounding areas including The Boardwalk. (id:59646)
214 Liverpool Street
Guelph, Ontario
Charming Century Home in a Prime Downtown Location! Step into this character-filled red brick rowhouse with its original charm still intact. This three-bedroom, two-bathroom end unit home has been lovingly lived in by the same owner for over 50 years, a true testament to both the neighbourhood and the home itself. Inside, you’ll find hardwood floors throughout the living, dining, and kitchen areas, adding to the home’s warm and inviting atmosphere. The deep backyard offers the perfect space to build your dream garden, ideal for those who love outdoor living. Situated in a desirable downtown neighbourhood, you'll enjoy the convenience of being within walking distance of Sunny Acres Park and just a 15-minute walk to the heart of the city, where local shops, cafes, and restaurants await. Whether you're looking to restore its original beauty or add a modern twist, this home is a perfect canvas for your vision. Don’t miss out on this opportunity to create something truly special in one of the city’s most sought-after areas! (id:59646)
104 Pinnacle Crescent
Guelph, Ontario
Welcome to 104 Pinnacle! Discover the perfect blend of comfort and style in this stunning single-family residence, ideally situated in a Guelphs West end. This charming home offers an expansive layout with an open and airy main floor. Upstairs features 3 spacious bedrooms including 4-piece primary ensuite. The fully finished basement has its own separate walkout to the backyard. Expansive driveway offers ample parking. All major updates have been completed. Nothing to do but move in and enjoy! Contact today for more info! (id:59646)
2022 Atkinson Drive Unit# 39
Burlington, Ontario
Welcome to this beautiful 3-bedroom end-unit townhome located in the desirable Millcroft neighborhood. This home features stunning scraped hardwood flooring throughout the dining and living area, which are filled with natural light. The spacious living room includes pot lights, an electric fireplace, and a walkout to the fully fenced backyard—perfect for summer entertaining. The updated kitchen (2020) offers stainless steel appliances, ample cupboard space, and a stylish tiled backsplash. Upstairs, you'll find three generously sized bedrooms, all with scraped hardwood flooring, along with a 4-piece main bath. The primary bedroom boasts its own 4-piece ensuite. The finished basement (2021) provides extra living space with a large rec room, office, 2-piece bathroom, laundry room, and laminate flooring with pot lights throughout. Additional updates in 2020/2021 include a new air conditioner, flooring and baseboards, updated bathrooms, new railings and banisters, Humidifier, and a washer and dryer. Conveniently located next to a park, this home offers both comfort and convenience in a family-friendly setting. In the heart of Millcroft this townhome is close to all amenities, schools, QEW and GO. A must see! (id:59646)
5 Hamilton Street N Unit# 610
Waterdown, Ontario
STUNNING Penthouse unit available for lease. Totalling over 2400 square feet of open concept living. Spacious living room and dinning room has cascades of natural light from the expansive windows with a walk out to your TWO private balconies. Gorgeous kitchen is a chefs dream with stainless steel kitchen appliances with with granite counter tops. This unit 2 bedroom 3 bathroom unit comes complete in-suite laundry, , two underground parking spots and locker. Be the first to occupy this unit in this convenient location close to schools, restaurants, shopping, public transit and highways. (id:59646)
5 Larkspur Lane
Paris, Ontario
Young, modern & stylish throughout! Oozing charm like no other. Here is the perfect family home for the growing family, located in the North End of Paris! Large 4 level sidesplit. Walking distance to schools, shopping, trails. Super floor plan with main floor living/dining. Spacious eat-in kitchen features lots of cupboards & counterspace, updated appliances, luxury vinyl floor & light fixtures. Upstairs you find a large primary bedroom with 4 pc ensuite plus walk-in closet; 2 good sized bedrooms & 4 pc primary bath. The lower level features large family room with walk out to the deck & completely fenced backyard. Entrance into the spacious 2 car garage and a 2 pc powder room. The basement features a 4th bedroom, bright laundry area, big recroom & additional storage space. 53 foot frontage, lovely yard, completely fenced, fabulous neighbourhood! Some of the 2024 renovations are new ceiling & potlights, luxury vinyl flooring, large legal window in the 4th bedroom, light fixtures throughout, bathrooms, electrical panel updated to breaker 2023; siding & garage door in 2022. Furnace in 2017; most windows updated. Freshly painted and decorated throughout. This superb home is in move-in condition located in a well-established secure neighbourhood. (id:59646)
8 Webling Street
Brantford, Ontario
This charming Brantford home is the perfect starter for first-time homebuyers! Featuring a spacious main floor master bedroom with a walk-in closet and a cozy second bedroom in the upstairs loft, this home is full of character and modern finishes. With high ceilings throughout and a large lot, it offers plenty of space both inside and out. The big driveway leads to a huge detached garage, complete with hydro and epoxy floors, perfect for a workshop or additional storage. Recently updated with thoughtful touches, this home is move-in ready and waiting for you! Upgrades include, new furnace (2021), new A/C (2021), Driveway redone (2023), new roof on garage (2023), Garage is heated with propane. Hottub is as is condition. (id:59646)
11 Mcwatters Street
Binbrook, Ontario
Welcome to beautiful Binbrook, the highly sought after town with the perfect blend of family friendly neighbourhoods, location, and natural beauty. This beautiful house is a rear gem with its upscale finishes, unique layout, executive exterior finishes and fantastic in-law suite! Surrounded by parks, new schools, nearby farms, shops, and just mins away from Hamilton, this master community is designed with families in mind. 11 McWatters stands out on the street with its upgraded brick exterior elevation by the builder, double-wide driveway with expose aggregate surrounding the house. When you enter the home, you have an open concept that has a nice flow throughout. The dining room is elegant and has a stunning accent wall, hardwood flooring, hardwood stairs giving this house a great first impression for your guests. Enjoy a welcoming living room with a gas fireplace, a large luxurious kitchen with an island, high-end appliances, separate breakfast table which then takes you to the patio doors to the outside. The backyard is great if you like to host, it has a great concrete patio area with a elegant fireplace and a fun and spa-like hot tub to enjoy with a spouse or friends. Upstairs you get to enjoy a massive master bedroom with a luxurious en-suite and large walk-in closet, three more decent sized bedrooms, another full bathroom and a great laundry room all on the same floor! The basement is finished with an impressive in-law suite with its own separate entrance, it has a large living room, sleek bathroom, gorgeous kitchen and large bedroom. The in-law suite is great for multi-generational families, guest area, or other great uses, its for you to decide! So book a showing today and see what 11 McWatters Street is the perfect home for your family! (id:59646)
102 Windsor Drive
St. George, Ontario
Welcome home to 102 Windsor Drive, located in the quaint village of St. George. This stunning all-brick bungalow was beautifully renovated in the summer of 2024 and is truly move-in ready. Featuring elegant hardwood floors throughout, its open-concept design is perfect for modern living, with an abundance of natural light. The heart of this home is the kitchen, complete with quartz countertops, large island, sleek backsplash, and stainless steel appliances, overlooking a spacious dining area. A wall of windows across the back of the house offers serene views of the large deck and backyard, which backs onto the peaceful forest of Jacob’s Woods, an ideal setting for relaxation or entertaining. This spacious 4-bedroom (2+2), 3-bathroom home includes a primary suite with a walk-in closet and a luxurious ensuite. With easy access to Cambridge, Brantford, Hamilton, and Ancaster, this home offers the perfect blend of tranquil living and urban convenience. (id:59646)
10 Welland Vale Road
St. Catharines, Ontario
Nestled in the heart of St.Catharines, this stunning 2-bedroom BUNGALOW boasts an UNBEATABLE LOCATION just steps away from downtown and surrounded by all the AMENITIES you desire, including PUBLIC TRANSIT. As you step inside, you'll be greeted by a spacious and inviting OPEN CONCEPT LAYOUT, perfect for ENTERTAINING guests or simply enjoying quiet evenings at home. This home features an UPDATED KITCHEN & BATHROOM. The highlight of the home is undoubtedly the MASSIVE PRIMARY BEDROOM, complete with a charming wood burning fire place, creating a cozy ambiance all year round. The luxury doesn't end there - step outside into your own PRIVATE OASIS, featuring a professionally maintained, HEATED IN GROUND POOL with a BRAND NEW LINER, offering endless opportunities for summer fun and enjoyment. (id:59646)
5 Hamilton Street N Unit# 610
Waterdown, Ontario
STUNNING Penthouse unit available for lease. Totalling over 2400 square feet of open concept living. Spacious living room and dinning room has cascades of natural light from the expansive windows with a walk out to your TWO private balconies. Gorgeous kitchen is a chefs dream with stainless steel kitchen appliances with with granite counter tops. This unit 3 bedroom 4 bathroom unit comes complete with a separate in-law suite with a second kitchen. Primary bedroom features a large closet and 4 piece ensuite bath. Also features in-suite laundry, two underground parking spots and locker. Be the first to occupy this unit in this convenient location close to schools, restaurants, shopping, public transit and highways. (id:59646)
48 Guise Street E
Hamilton, Ontario
Discover this beautifully renovated lower-level unit in a townhouse, seamlessly blending condo-style living with the classic charm of a brownstone. This spacious basement apartment features large windows that flood the space with natural light. The newly renovated bathroom showcases modern finishes, while updates throughout the unit and fresh paint give it a contemporary feel. Enjoy the convenience of air conditioning, laundry and a dedicated parking space, along with a private entrance for added privacy. Located just steps away from the marina, bay, and Pier 4 Park, this apartment is ideal for outdoor enthusiasts and waterfront lovers. Don't miss your chance to make this charming space your own! (id:59646)
25 Milling Road Unit# 306
Cambridge, Ontario
Amazing Brick and Beam space available for rent in Hespeler Village, ideal for professional offices, studio, co-working space or more. Bright open plan layouts, traditional loft design elements all fully equipped with high efficency central HVAC, in suite washrooms and employee kitchenettes. In addition these suites feature amazing views of the speed river and are within a 3 minute walk from Hespeler Village shops, cafes and restaurants! Ample parking. Please contact us for a viewing of this amazing office space today. 2,700 sf. An Additional 2700 sf on the second floor is available for expansion for a total of 5400sf. Gross rent includes TMI. (68135033) (id:59646)
17 Cuthbertson Street
Bright, Ontario
This fantastic property not only has a great yard it also has a deluxe detached and heated 30' x 40' shop/garage. This property has solar panels on the shop roof. Total heat and hydro costs for the house and shop are about $60.00 monthly including hot water heating. If you are looking for a special property that is very well maintained and has a place for your favorite hobby or to park your RV this is it. Features include a bright open kitchen, three bedrooms on the main floor, 3 baths, and partially finished recreation room in the basement. The rear yard is bright and open allowing plenty of space for outdoor recreation and entertaining on the newer deck. There is also a new small chicken coop with 11 chickens that could be included if you wish. (id:59646)
Front - 610 Commissioners Road E
London, Ontario
Looking for a great location and a home with character, look no further! This 2 bedroom, 1 bathroom unit is located on the main floor of a well maintained brick bungalow. Beautiful Bay Windows in the Living Room and the Front Bedroom. Oversized Gourmet Kitchen comes with granite countertops and stainless steel appliances - fridge, stove, dishwasher and a microwave. The 3pc. bathroom conveniently comes with laundry facilities which will be installed by October 15th. Outdoor space includes a huge front porch and a private side porch. Walking distance to many amenities and to Victoria Hospital. The monthly rent of $2,500 includes electricity & gas heating bill. Tenant pays their own internet. **** EXTRAS **** Please submit OREA rental application w/credit report, references & employment information. First and last months' required. Minimum 1year lease. (id:59646)
52 Hamilton Plank Road
Port Dover, Ontario
Prime Multi-Use Commercial Opportunity in Port Dover Seize this rare opportunity to own a versatile commercial property in the town of Port Dover. This multi-use building features 3 commercial units on the ground floor, plus a beautifully maintained 3-bedroom residential unit on the second level, currently operating successfully as an Airbnb. With a high-visibility location on one of Port Dover’s busiest streets, this property offers a business owner fantastic exposure and a flexible setup for many different business models. Zoned for Service Commercial, the possibilities here are endless! Whether you’re looking to establish retail, office space, or professional services, this property’s central location ensures steady foot traffic and easy access for both locals and visitors alike. Port Dover is experiencing rapid growth, making this an ideal time to invest. The town’s popularity as a tourist destination, coupled with its close-knit community feel, attracts both vacationers and long-term residents, ensuring consistent demand for local businesses. The Airbnb already generates income as well as one of the commercial units is leased. Don't miss your chance to secure a valuable piece of real estate in this fast-growing community. (id:59646)
3970 Highland Park Drive
Beamsville, Ontario
Welcome to your dream home in the heart of Beamsville! This stunning 4-bedroom residence, complete with a bonus nursery space, offers an expansive layout designed for modern family living. Nestled in a serene neighbourhood with no rear-facing neighbours, enjoy unparalleled privacy in your backyard oasis. Located just steps from the Bruce Trail, this property invites you to embrace both nature and convenience. Step inside to soaring 9-foot ceilings on the main level, oversized windows that flood the space with natural light, and a chef's kitchen featuring top-of-the-line KitchenAid appliances, a 36-inch gas stove, a sleek Sharp microwave drawer, and a wine fridge for entertaining. A butler's pantry adds extra storage and functionality, while the waterfall island and quartz countertops elevate the luxury feel throughout. The second floor boasts premium upgraded carpet for a cozy touch. Additional premium features include, garage door opener system with polyaspartic epoxy flooring, ensuring your garage is as refined as the rest of the home. Plus, with a 200-amp panel and no sidewalk out front, and stunning views from the backyard with no rear facing neighbours enjoy added convenience and flexibility. This property combines elegant design, modern conveniences, and an unbeatable location. This property boasts a collective available living space of both finished and unfinished area of a total of 3782 sqft. Don’t miss the chance to call this exceptional house your home. (id:59646)
789 John Street W
Listowel, Ontario
Beautifully cared for 3+1 bedroom raised bungalow located on a quiet dead end street in Listowel's west end. Renovated throughout, the bright open great room includes custom kitchen with island, dining area leading to the sliding doors entering the huge rear yard, living area with large windows and plenty of space to relax. The three large bedrooms are perfect for your family and 4pce bath completes the main floor. The basement has been updated as well including rec room, a 4th bedroom, 3 pce bath and large storage/laundry area. The backyard is an oasis for you to enjoy with family and friends, multiple decks and sitting areas with natural gas fireplace included, mature trees and landscaping, good size storage shed and fenced in yard for your pets. Overall this home/property is move in ready and a great place to call your own!! (id:59646)
50 Rouse Avenue
Cambridge, Ontario
IMMACULATE HOME IN A BEAUTIFUL MATURE NEIGHBOURHOOD! Pride of ownership is evident the moment you walk through the front door. This home features a spacious living room with a large bay window. Updated custom kitchen with granite counter tops and sliding glass doors that lead to the massive 150 foot private lot. The second floor does not dissapoint with 3 large bedrooms all with solid hardwood flooring. Both bathrooms have been completely renovated as well. The garage is fully finished and comes complete with an epoxy floor. Oversized 4 car concrete driveway adds to the curb appeal of this great home. This one is sure to impress! (id:59646)
251 Mill Road
Chatsworth (Twp), Ontario
Follow the winding lane to this beautiful, private, secluded oasis on 151 acres. The custom built (2015) home sits perched on a hill, offering stunning views of the surrounding wilderness. Architect designed, this home was built with efficiency in mind: super insulated walls, radiant in-floor heating and passive solar design make for a comfortable living space and low heating costs in winter, while well calculated window overhangs keep out the heat in the summer. The house is also a legal duplex! A beautiful, fully self-contained 1-bedroom 1 bath apartment on the east side of the house links to the main 3-bedroom 1.5 bath unit on the west, through a shared laundry room. Ideal for multi-generational households or those wanting to generate a rental income! Additionally, a 4th bedroom or office space in the main unit would be easy to add: the covered porch was designed with this in mind. It has below grade foundation walls, poured concrete floor with in-floor heat loop and insulated roof already in place, all that’s needed for you to expand are the exterior walls! Moving beyond the house, this property boasts 40 acres of workable land (organically managed) and a 1,200 sq ft double-walled greenhouse (2023). The workable acreage is currently enrolled in the Farm Tax Credit Program, and the 100+ acres of conservation land are eligible for property tax exemption through the Conservation Land Tax Program! There is a large, deep, dug pond (2020) for swimming and irrigating, a wood fi (id:59646)
403 Hess Street S
Hamilton, Ontario
Welcome to 403 Hess St S, a beautifully renovated raised bungalow situated at the top of the escarpment in a peaceful cul-de-sac surrounded by greenery. This home offers modern comfort and serene living, with stunning views and a private, natural setting. Renovated in 2017, the home features vaulted ceilings with skylights, hardwood floors, and large windows that fill the space with natural light and picturesque views of the surrounding greenery. The open-concept main floor is perfect for entertaining, with a sleek white kitchen featuring quartz countertops, stainless steel appliances, and plenty of storage. The kitchen flows into the dining area and family room, creating a seamless space for gatherings. The spacious living room includes a cozy gas fireplace, large windows with city views, and sliding doors leading to a private patio. The main floor also offers two secondary bedrooms, a 2-piece powder room, a 3-piece bathroom, and a spacious primary bedroom with a luxurious 5-piece ensuite. The fully finished basement adds even more living space with a large recreational room, a bedroom, a 3-piece bathroom, and a separate walkout entrance—perfect for guests or a potential in-law suite. The basement also includes a laundry room and direct access to the double car garage. Outside, the private backyard features an upper-level in-ground pool, garden space, and stunning views of the escarpment. This outdoor space is perfect for relaxing or entertaining, offering both privacy and beauty. 403 Hess St S combines modern updates with the tranquility of nature, making it the perfect home for those seeking both style and serenity. Don’t miss out on this exceptional property! (id:59646)
46 Delena Avenue S
Hamilton, Ontario
Attention new homeowners or investors! This well maintained home features 4 beds, 2 baths and 2 kitchens. The main and second floor is a three bedroom apartment with a rear door to the large backyard deck. The separate side entrance leads to the one bedroom basement apartment. Both apartments have in-suite laundry and are currently rented to great tenants. This home is also a perfect set up for a multi-generational family with an in-law suite in the basement. Or, live in one unit and rent out the other for a mortgage helper. Parking spot in front, fenced yard. Nice family neighbourhood and conveniently located close to all amenities, shopping, parks, schools and highway. (id:59646)
615261 13th Line
Woodstock, Ontario
Enjoy the outdoors and love to entertain? This is the place for you! Situated on a .38 acre lot this home has undergone a transformation over the past decade, offer comfort & perks. the mudroom is perfect for organizing everyday essentials, the custom kitchen provides both an island and a breakfast nook, overlooks the beautiful backyard and seamlessly connects to the living room. the home is carpet free with cherry hardwood in all the main living areas. It is bright, welcoming and ideal for the dynamics of a busy family. Situated at thee back is the family room providing a versatile and cozy space with a beautiful gas fireplace. French doors provide access to the backyard. A convenient 2pc bath completes this level. Upstairs you will find 3 nice-sized bedrooms an updated 4pc bath and a good, old-fashioned laundry chute. The backyard showcases a stunning patio area of interlocking stone and an in-ground pool, a pool shed and lots of room to entertain your guests. This area is fully enclosed and has a wrought-iron fence separating the yard for safety. The large deck, perfect for outdoor BBQ's, has an electric awning and a separate fire fit perfect for summer s'more evenings. The oversized garage doubles as a workshop with its own electrical panel, over 800 sq ft of space ideal for any hobbyist and space for 4 vehicles or an array of must haves for any outdoor enthusiast. All of this plus it is within walking distance to Pittock Conservation Area and walking trails, with golf and Cowan Park Sportsplex nearby. (id:59646)






