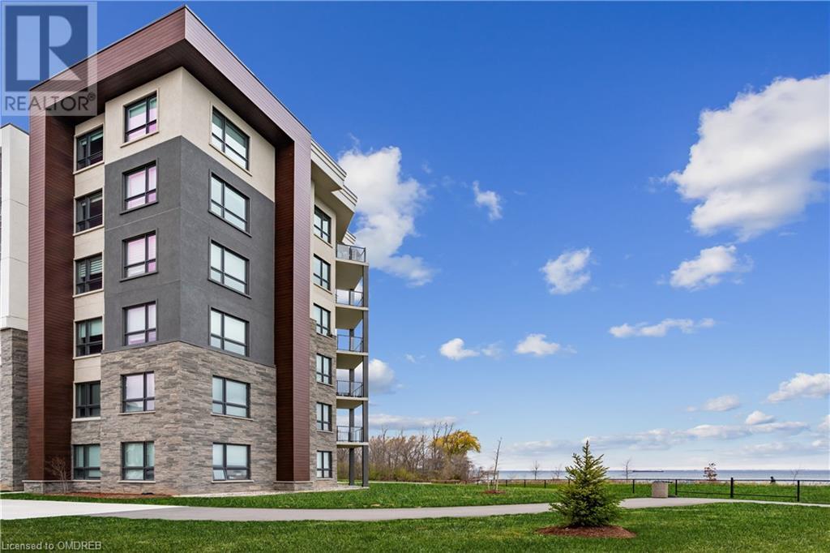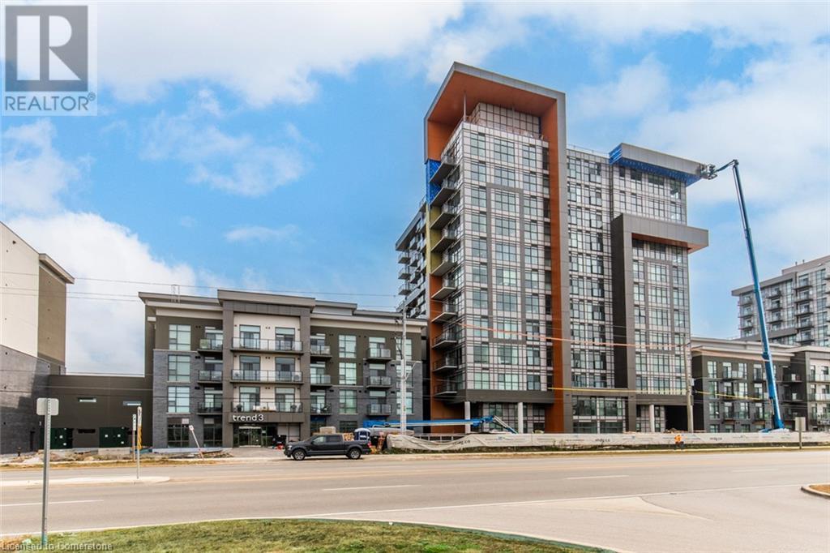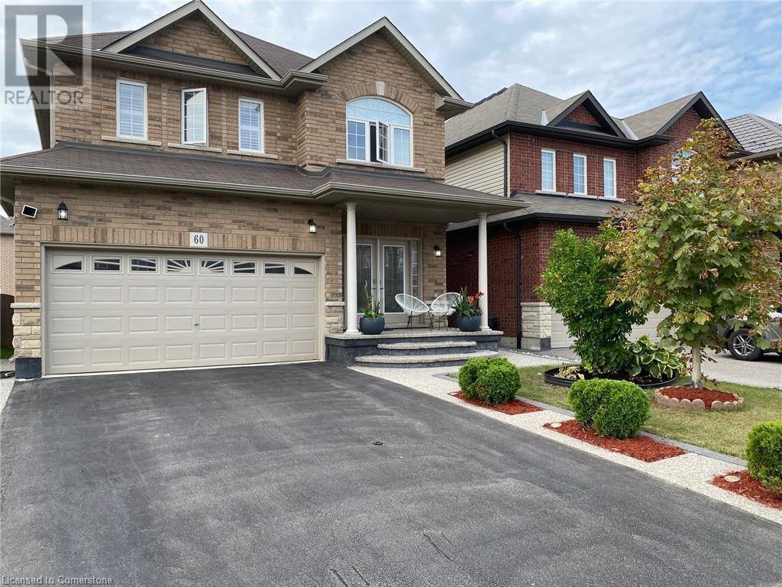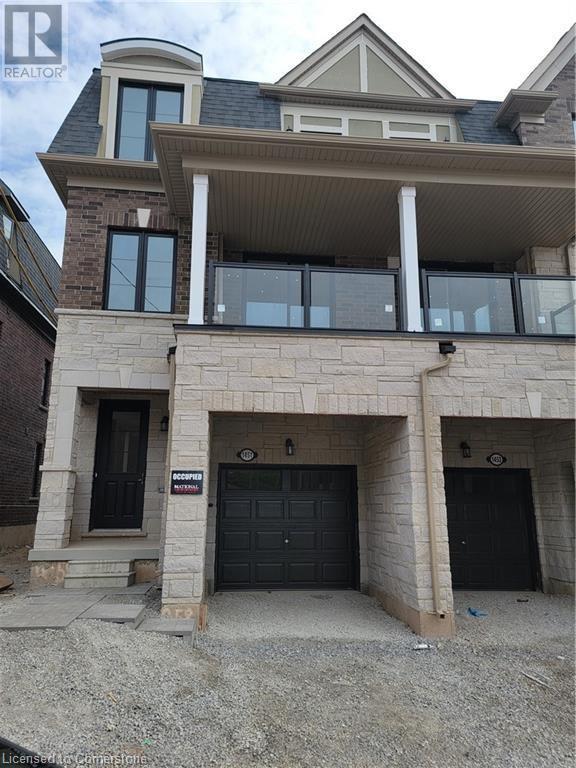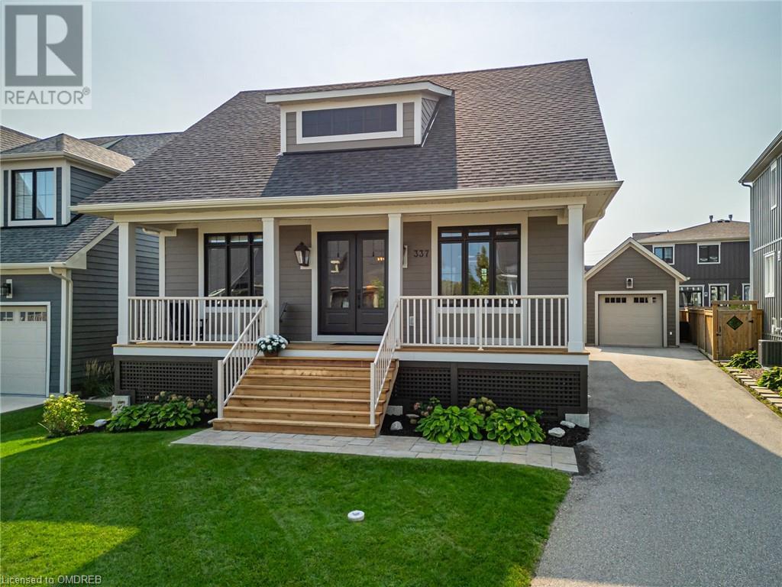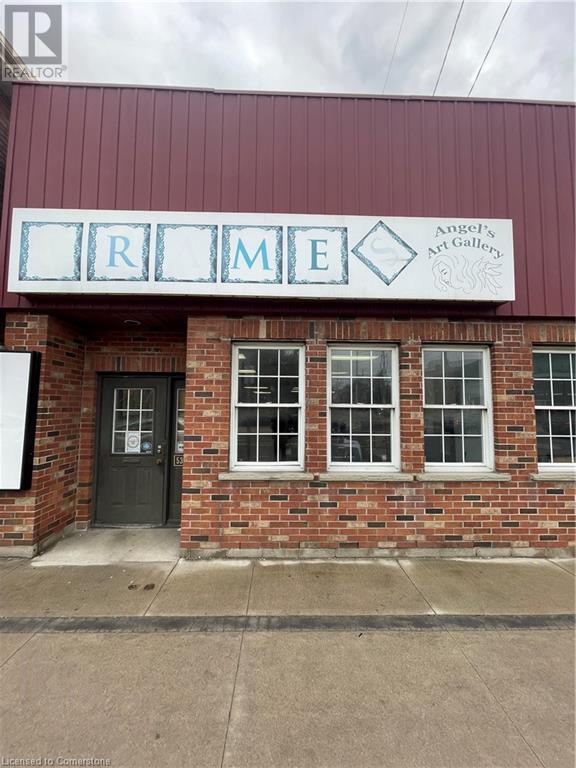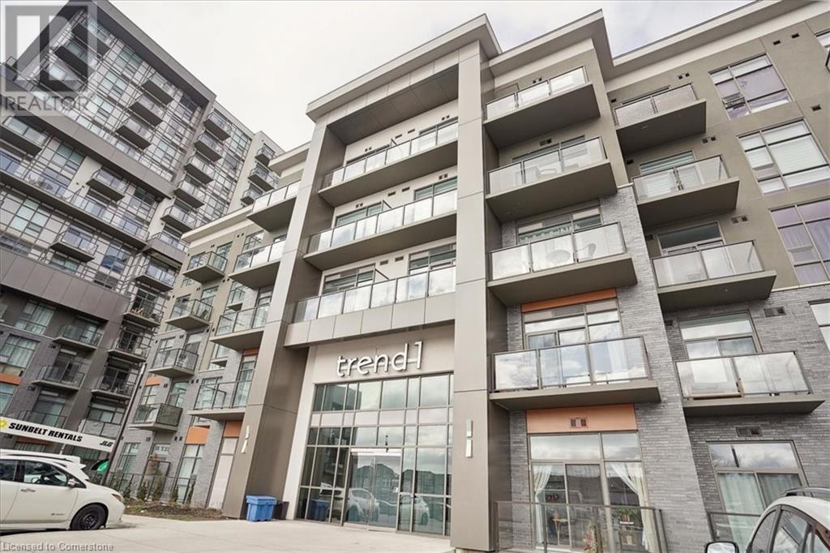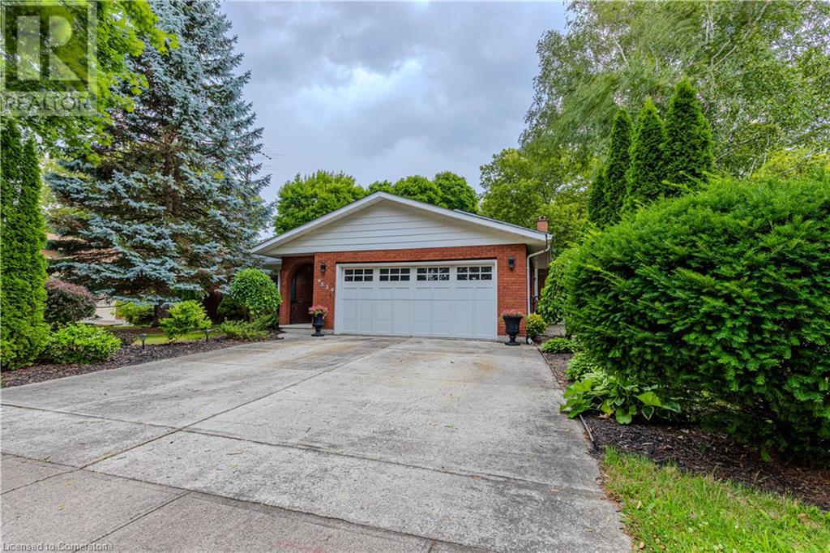47 Bowen Drive
Guelph, Ontario
What a picture perfect home!! This 3 bedroom house is move in ready and there is a possibility for a separate entrance to the basement! The main floor has new vinyl flooring and ceramic tile for a clean and sleek look. The kitchen has also been updated featuring a stylish island and stainless steel appliances. The living room has a lovely electric fireplace and is nice and bright with sliders leading to the rear covered deck. Upstairs you will find 3 bedrooms with a large primary suite with access to the main bathroom. The laundry is conveniently located on the second level complete with a rustic barn door. The basement is finished with a spacious rec room and full 4 piece bathroom and still plenty of space for storage. The backyard oasis is complete with a large deck for entertaining with a hot tub off the deck and a good sized yard. This home is in a great family area with parks, splash pad, walking trails and schools near by. Be sure to check this one out before it's gone! (id:59646)
125 Shoreview Place Unit# 216
Stoney Creek, Ontario
Enjoy Lakeside Walks With This Trendy Unit Featuring Excellent Finishes & Ample Visitor Parking! This Newer Unit Offers 573Sq Ft, 1 Bed, In-Suite Laundry, Neutral Colours And D?cor. Kitchen W/4 S/S Appliances Plus Built-In Microwave And Breakfast. Open Concept Fam Room W/Updated Wide Plank Flooring & Balcony Overlooking Ravine. Bright Primary Bedroom W/Great Layout And Easy Access To Bathroom/Laundry. 1 Underground Parking Included (id:59646)
301 Horton Street E
London, Ontario
1,449sf building in great condition with 5 on-site parking. Office/Personal Services/Medical/Dental/financial uses allowed under Arterial Commercial AC4 Zoned. Very large Pylon sign (6 feet* 3.5feet). Located on corner of Horton at Henry Street, east of Wellington with 25,000 Vehicles daily traffic. Previous uses included professional office/ Real Estate offices. This well maintained property includes the following updates; New sanitary line from Horton St 2021, electrical panel 100amp and gas furnace 2016, Hardy Board Siding 2014, new windows main and second, and owned electric hot water tank. (id:59646)
470 Dundas Street E Unit# 417
Waterdown, Ontario
Modern 1+Den, 1-Bath condo by award-winning New Horizon Development Group. Features vinyl plank flooring, in-suite laundry, geo-thermal heating/cooling, storage locker, and underground parking. Amenities include a party room, gym, rooftop patios, and bike storage. Located in desirable Waterdown, just 5 minutes from downtown Burlington and Aldershot GO, with dining, shopping, parks, and schools nearby. (id:59646)
1652 Puddicombe Road Unit# 417
New Hamburg, Ontario
**Discover Your Affordable Private Retreat at Holiday Beach!** Escape to your very own slice of paradise, just under 20 minutes from KW. This charming 2-bedroom, 1-bath refurbished 60' trailer features a spacious 12' x 12' addition, located in the exclusive Extended Seasonal area of the park, where only 23 lots enjoy 6-9 month occupancy. Step onto the expansive 43' x 12' deck, surrounded by serene trees, and just steps away from the lake. Built in 1989, this unit has been thoughtfully updated with new flooring, walls, ceilings, upgraded insulation, windows, and three skylights + Cozy up by the linear electric fireplace, and take advantage of the rough-in for laundry and dishwasher for added convenience. With two parking spots conveniently located near the community rec center, you’ll have easy access to fantastic amenities, including a heated swimming pool, whirlpool, pool tables, ping pong, and horseshoe pits. Enjoy the 25-acre lake with its private sandy beach, perfect for paddleboarding, paddle boating, fishing, and swimming. Don’t miss out on this hidden gem in Wilmot Township! Call today to book your private viewing and make this affordable retreat your own! (id:59646)
330 William Street
Wellington North, Ontario
Calling all investors and home hackers! This fully renovated duplex presents a rare opportunity that doesn’tcome along often. Situated on a sprawling 56x184 ft lot, this property is divided into two above-grade units,each offering private entry, parking, and laundry facilities. Setup for two additional units in the future, thepossibilities are endless. The upstairs unit boasts two spacious bedrooms, while the main level offers agenerous one-bedroom layout. Both units feature modern open-concept kitchens, complete with stainlesssteel appliances, soft-close cabinetry, a central island, and under-cabinet lighting that enhance the space.Natural light floods through large windows, creating warm and inviting atmospheres. You’ll appreciate theupdated bathrooms and kitchens, stylish vinyl plank flooring, freshly painted drywall, pot-lights, windows anddoors. Essential upgrades include electrical, plumbing, insulation, roof, fascia, soffits, eavestroughs, bothfurnaces(2023), and both hot water heaters(2020 & 2022), the list goes on! With separate entrance to thebasement to access the mechanical room, split hydro and water services, managing utilities is a breeze. Themassive, mature backyard provides ample space for outdoor activities or future enhancements. This duplex isnot just a home; it’s a smart investment opportunity waiting for the right buyer! (id:59646)
665 Lansdowne Avenue
Woodstock, Ontario
Discover luxury living in this beautifully renovated 2-storey, 3-bedroom, 4-bathroom condo town in the heart of Woodstock. Offering 2,090 sq. ft. of bright living space plus a walkout basement, the home features modern updates like luxury vinyl plank flooring, a gas fireplace, and 2 private decks. The updated eat-in kitchen boasts quartz countertops and crown moulding accents. Upstairs, the primary suite includes a private balcony, walk-in closet, and a 5-piece ensuite. With a finished basement, 2-car garage, and access to Pittock Lake trails, this home combines style and convenience. Enjoy community amenities like an inground pool and tennis court. (id:59646)
2495 Headon Road
Burlington, Ontario
Impressive 2,600 SF, 4 bedroom family home nestled in the highly sought-after Headon Forest neighbourhood! This fantastic home is perfect for families looking for comfort, space, and a touch of nature, all while being close to community amenities. Step inside to a well designed main floor that is perfect for family gatherings and entertaining. The main level boasts hardwood flooring, updated Kitchen and Powder Room, sunken Family Room with a cozy gas fireplace and walkout to the picturesque views of your private, tree-lined backyard. A convenient main floor laundry, complete with garage and side yard access, provides the option for a separate entrance to a potential In-Law suite—ideal for multigenerational living! The spacious kitchen is a culinary dream, featuring stainless steel appliances, a peninsula breakfast bar, and a large pantry. Enjoy casual meals in the bright breakfast area, which seamlessly flows out to your expansive deck—perfect for summer barbecues and family gatherings in your beautifully landscaped yard. Heading upstairs you will find the primary bedroom is a true retreat, featuring a stylish vanity station, a walk-in closet, and an ensuite with a separate shower and soaker tub, providing a peaceful escape after a busy day. The three additional bedrooms are generously sized, each with double closets, ensuring plenty of space for a large or growing family. Lower level is partially finished with a large bonus room. The rest is unspoiled and ready for your finishing touches. Step outside to experience the tranquility of no rear neighbours, surrounded by mature trees that create a private sanctuary. Imagine relaxing on your deck, sipping coffee in the morning or enjoying evening sunsets with loved ones. With its charming curb appeal, highlighted by a magnificent tree, this home is not just a place to live—it's a place to thrive. Don’t miss the chance to create lasting memories in this beautiful North Burlington home! (id:59646)
60 Alden Street Street
Hamilton, Ontario
Gorgeous Home with thousands spent on upgrades. Extensive Landscaping front, side and back yard. Huge, exposed aggregate patio. Pergola canopy. Yard warmed with beautiful gardens. Enjoy the covered porch. Entry with upgraded double front door entry. Such a spacious, bright foyer. 9’ ceiling on main floor. Gleaming upgraded Tiles. Main floor with beautiful tiles and hardwood floor. Eat-in kitchen with gorgeous granite countertop. Island. Lots of cabinets. California Shutters. Refinished split finish stair with wrought iron spindles . Spacious separate family room. Totally enjoy this Fully Finished home top to bottom. Stunning open concept In-law suite with separate entrance. 2 bedrooms, kitchenette and living room. Located in the desirable Summit Park Neighbourhood. Walk to schools, parks, bus, shopping etc. Easy highway access. Such a Gem. (id:59646)
415 Chatham Street
Brantford, Ontario
CALLING ALL INVESTORS - An exceptional investment opportunity awaits you at 415 Chatham Street, Brantford. This triplex currently offers a yearly rental income of $72,600, with a potential cap rate of 3.41%!! With three fully occupied units, each comprising 2 bedrooms and 1 full bathroom, this property promises both immediate cash flow, currently over $2400/month (with the potential for more) and long-term value appreciation. This building is fully legal and permitted with all headaches taken care of. Updates include a newer roof, windows, all units freshly painted and updated, some plumbing and wiring also updated. A minor variance was done for parking, giving each unit its own exclusive parking space. The main and upper unit both have their own separate panel and the lower unit is wired for separate metering. You don’t want to miss out on adding this fantastic turnkey triplex to your portfolio. Check out the feature sheet for a full list of upgrades. (id:59646)
50 Grand Avenue S Unit# 1311
Cambridge, Ontario
Fall in love with the Gaslight District lifestyle! This 2 bedroom, 2 bathroom condo is priced to sell and available now. It features a serene view of the Grand River and Downtown Galt, 9-foot ceilings and an open-concept kitchen with a convenient island for casual dining. You'll enjoy stunning views from the inviting, glass balcony from both the living room and the primary bedroom accesses. This unit has an underground parking spot with a rough-in for an electric vehicle charger. A storage locker is included. The Gaslight Condo amenities are second-to-none with an exercise room, games room, study/library, and a beautiful outdoor terrace with pergolas, fire pits, and BBQ areas overlooking Gaslight Square. Start the car! (id:59646)
7491 15 Side Road
Halton Hills, Ontario
As you approach the meandering driveway, a picturesque scene unfolds with mature trees, manicured fields, forested enclaves, & wildflowers grace the landscape. Passing through the stately stone pillars, this grand estate, sprawling over 33 acres, reveals itself. The property boasts a concrete pool, inviting patio spaces, a hot tub, & a tennis court ideal for enthusiasts or road hockey matches alike. Two built-in BBQ areas & a splendid firepit enhance outdoor gatherings. Further accentuating the estate are a detached double garage w/workshop, adjacent stable w/four box stalls along w/grooming & washing facilities, a dog run, & extensive wooded areas w/winding trails for leisurely hikes or snowmobiling adventures. Stepping into the three-season, screened-in front porch, the home's welcoming foyer beckons. A distinctive layout unfolds, w/one wing hosting three bedrooms & a 4-piece bath on the main floor, while the second floor features a primary bedroom with a dressing area & a luxurious 4-piece ensuite. Returning to the main level, the generously proportioned home showcases a formal dining room w/fireplace, perfect for hosting large gatherings, a breakfast nook or office space. The eat-in kitchen features an oversized island w/additional seating, solid wood cabinetry, built-in appliances, including warming drawer & stone countertops. The large living room bathes in natural light from its multitude of windows & features a floor-to-ceiling stone fireplace, with a built-in fish tank bridging the space between the living room & kitchen. The lower level offers a grade-level walkout, discover a games room, a recreation area with another fireplace, a wet bar, & a 4-piece bath w/sauna. The basement further offers a separate entry in-law suite, complete with two bedrooms, a spacious living area, a newer full kitchen, & another 4-piece bath. This exceptional home and its sprawling grounds cater to every lifestyle and desire, making it a true sanctuary for all who call it home. (id:59646)
13 Apple Orchard Lane
Nanticoke, Ontario
13 Apple Orchard offers 1500 square feet of living space with additional 500 square feet of outside living. Located on a premier corner lot it is a home offering spectacular privacy. The home is built overlooking a pond offering breathtaking views! Inside this haven is a beautiful custom kitchen with a breathtaking island with quartz counter tops! Three bedrooms and two full bathrooms all tastefully decorated. Home also features an insulted heated garage which is a great for games room or workshop! If you ever wanted to settle by the lake book your private viewing now! (id:59646)
630 Lakeshore Road
Niagara-On-The-Lake, Ontario
Nestled in the picturesque setting of Niagara-on-the-Lake, this exceptional property is a true gem offering an exquisite home on a generous 1.5-acre lot. Boasting 3 bedrooms and 3 bathrooms with a rough in bathroom in the basement, this residence provides an abundance of space for comfortable living. With its tasteful design, luxurious finishes, and attention to detail, this home sets a new standard for refined living. Lot size of 1.5 acres makes potential for building another dwelling if approved by the city. Move into this terrific homestead in wine country. (id:59646)
52 Martha Street
Hamilton, Ontario
Discover the potential in this detached 3-bedroom, 1-bathroom home, perfect for starting out or adding to your portfolio. Main floor bedroom currently being used as an office. Enjoy a comfortable living room, an eat-in kitchen, and a full basement just waiting to be finished to your liking. The fenced backyard provides privacy and space for outdoor activities, with a side driveway that fits up to 3 cars. Recent upgrades throughout include a new furnace, central air, and fresh paint throughout. Located in a quiet neighbourhood with quick access to the Red Hill Parkway, ad QEW, and just minutes from all major amenities. A fantastic opportunity to customise and add value. (id:59646)
111 Lilac Circle
Caledonia, Ontario
This beautifully maintained four-bedroom, 2.5-bath detached house offers a perfect blend of comfort and convenience. It is located in a peaceful, family-friendly neighbourhood and a newly developed area in Caledonia. This home is across the street from a newly built park, and a school is going to be developed in the near future. The main floor features an open-concept living room with plenty of natural light from the backyard. It is fully equipped with stainless steel appliances, modern countertops, and ample cabinet space. The adjacent dining area is ideal for family gatherings. The second floor features a large master bedroom with an ensuite bathroom and a spacious walk-in closet. Additionally, there are three well-sized bedrooms with generous closet space, perfect for children or guests. Enjoy your conveniently located laundry room on the upper floor close to all bedrooms. Walk out to your cozy backyard, ideal for summer barbecues and family gatherings. The attached double garage and driveway offer ample parking space. Don’t miss out on this fantastic rental opportunity. Close To The Grand River, Less Than A 10-minute Drive To All Major Amenities, Making Daily Life Effortlessly Convenient! Easy Access To Hwy 403, Close To Hamilton Airport, Amazon Warehouse & Scenic Trails Nearby. Schedule a showing today and make this lovely house your new home! (id:59646)
9 Allan Drive
St. Catharines, Ontario
This gorgeous & extensively updated SEMI-DETACHED SPLIT LEVEL LEGAL DUPLEX offers the perfect blend of comfortable living & income potential. The spacious & bright main floor offers a gorgeous open concept kit w/large breakfast bar, living/dining rooms w/tons of natural light, 3 spacious bedrooms & 1 bath & it’s own dedicated laundry. While the stunning lower level unit was fully gutted, rebuilt & converted into a LEGAL separate unit (2019), w/2 bright bedrooms w/large windows & very rare 2 baths, an open concept living/dining rooms, w/3 huge above grade windows, full 4pc bath & gorgeous eat-in kitchen w/large breakfast bar & even a dedicated office area, 3 pc bath, full laundry & utility rooms. Both units are vacant, turnkey & ready to fill w/market rent + all utilities (both units have their own separate hydro/water meters & HWH’s) providing you w/a steady stream of income. Or you can live in one unit and let the rental income from the other lower your carrying costs. Also an excellent choice for growing & multi-generational families. Don't miss out on this unique opportunity to invest in beautiful North St. Catharines w/public transit just steps away, easy access to the QEW, shopping, recreation, great schools, & all amenities. Schedule a viewing today to explore all the potential of this amazing duplex. (id:59646)
1451 National Common
Burlington, Ontario
Welcome to this stunning, never-lived-in Townhome offering 2,220 sq ft of modern living space, located in Burlington. Brand New Luxury Townhouse, sitting on a nice lot in the family-friendly Neighborhood On Prime Location, Very Close to School, shopping, grocery stores, parks and recreation centre, great family friendly neighborhood. (id:59646)
218 Airdrie Road
Toronto, Ontario
Welcome to this beautifully renovated home, sitting on a larger-than-average lot in the highly sought-after Leaside community. With a private driveway offering space for two cars, this home combines modern comforts with classic charm. Step inside and enjoy a fully renovated interior, featuring upgraded wiring, new double/triple glazed windows, and fresh paint throughout. The open-concept kitchen, with stunning cherry wood cabinets and a 2018 appliance upgrade, flows seamlessly into the dining room, perfect for entertaining. A large island connects the kitchen to the dining space, which opens onto a spacious deck via patio doors. The living room boasts custom-built display and storage units. Upstairs, you'll find three spacious bedrooms, each with ample storage, including built-in drawers in all of the bedrooms. The second floor also offers a bright 4-piece bathroom. The fully finished basement provides even more living space, featuring a cozy rec room with a fireplace, pot lights, wood floors, a 3-piece bathroom, and ample storage space. Recent upgrades include a new furnace (2022), a heat pump (2023) with heads on each floor for year-round comfort, and a new roof and eaves (2016). Additional storage is found in the attic, basement, and hallway, and outside you'll find a charming 8'x10' garden shed. Enjoy the private, fenced backyard with mature trees for added seclusion. This home is within walking distance of Trace Manes Park, Leaside Memorial Gardens, several schools, shops. (id:59646)
20 Bain Street
Woodstock, Ontario
ATTRACTIVE AND AFFORDABLE 1572 SQ FT NEW BUILD SEMI DETACHED WITH SINGLE GARAGE. LOCATED IN A PEACEFUL FAMILY NEIGHBOURHOOD JUST STEPS AWAY FROM PARKS. NATURE TRAILS AND CLOSE TO WOODSTOCK’S BUSTLING CORE. OPEN CONCEPT MAIN FLOOR KITCHEN, LIVING, DINING WITH PATIO DOOR ACCESS TO A PRIVATE BACK YARD. THE UPPER LEVEL HAS 3 SPACIOUS BEDROOMS, A GENEROUS SIZE PRIMARY WITH WALK-IN CLOSET. AND 4PC ENSUITE, AND AN UPPER LEVEL LAUNDRY ROOM. THE HOUSE HAS A TOTAL OF 3 FINISHED BATHROOMS PLUS A BASEMENT ROUGH IN. THERE IS PLENTY OF SPACE IN THE BASEMENT WITH OPTIONS AVAILABLE TO HAVE IT FINISHED INCLUDING A 4TH BEDROOM, RECREATION ROOM AND BATHROOM. REGISTERED UNDER NEW HOME WARRANTY PROGRAM AND READY FOR YOU TO MOVE IN. (id:59646)
337 Yellow Birch Crescent
The Blue Mountains, Ontario
Relax on your covered front porch and take in breathtaking views of Blue Mountain in this spectacular bungaloft in the prestigious Windfall Community. With over $150,000 in luxury upgrades within the past year, this home has transformed into a showpiece of elegance and modern design. The main level boasts a great room with gas fireplace, dining area, and a dream kitchen showcasing quartz countertops, impressive 8’ island with a breakfast bar, and premium KitchenAid appliances. The entire living area is bathed in natural light, accentuated by a dramatic 16’ vaulted ceiling. The main level also offers a primary bedroom with newly expanded walk-in closet and a five-piece ensuite featuring double sinks and a spa-like atmosphere, a second bedroom, powder room, remodeled laundry room with custom cabinetry, and custom mudroom. Upstairs, the airy loft-style family room overlooks the main living space. This level includes a third bedroom, an office/den, and updated three-piece bathroom, offering flexibility for family and guests. The finished basement offers a recreation room with electric fireplace and wet bar, additional fourth bedroom, three-piece bathroom, second custom mudroom, and plenty of storage. Wide plank luxury vinyl flooring runs throughout all three levels, with no carpet in the home. Other upgrades include designer lighting, updated staircases, and new front and back entry doors. The fully fenced back yard features a new stone patio (2024), creating a private outdoor oasis for relaxation and entertaining. Just steps from your front door is The Shed, the heart of the community offering an exclusive retreat for Windfall residents featuring outdoor pools, cozy fireplaces, a sauna, fitness centre, and a BBQ patio – perfect for year-round enjoyment. This beautiful home is located just a short 10-minute walk from the base of Blue Mountain and close to The Village, you’ll enjoy easy access to restaurants, shops, and year-round activities. (id:59646)
285 Courtland Avenue E
Kitchener, Ontario
Welcome to 285 Courtland Avenue E., an excellent opportunity for first-time homebuyers, investors, or those looking to customize their dream home. This charming detached home boasts a welcoming main floor with a cozy living room, a spacious kitchen with abundant cabinet space, and a peninsula island that seamlessly connects to the dining area with sliding glass doors that lead to a private deck and a partially fenced-in backyard. The main level also includes a 2-piece bathroom, a workshop area, and a covered porch— perfect to enjoy every season! Upstairs, you’ll find 3 generous bedrooms, a 4-piece bathroom, and access to the upper deck. With some TLC, this home could be transformed into your perfect space. Located just minutes from Downtown Kitchener and steps away from the Iron Horse Trail, you can easily walk or bike to Victoria Park, enjoying both city living and natural beauty. Schedule your private tour today! (id:59646)
3121 Stornoway Circle
Oakville, Ontario
Exceptional Value in Oakville's Palermo/Bronte area! An updated Freehold End-Unit Townhome, with no maintenance fees and lots of natural light, boasts solid hardwood floors throughout, open floor plan between living/dining rooms and kitchen. The dining room opens to a balcony where you can savour evening sunsets or create additional space for entertaining. The kitchen has a breakfast area, granite countertops, a breakfast bar, and stainless steel appliances. Located next to Bronte Provincial Park for amazing hikes/runs/dog walks. Great schools, parks, public transportation and many other amenities, all within a five minute walk (id:59646)
162 Dawn Avenue
Guelph, Ontario
Designed By Award-Winning Frontiers Design Build Inc., This Is The Perfect Opportunity For You To Bring Your Dream Home To Life! Only Two Lots Available, Fully Customizable From Top To Bottom. Build Up To 3,300 Sq Ft Above Grade, Larger Than Most Production Homes And At A Comparable Price. This High-Performance Home Offers Unparallelled Energy Efficiency, Superior Indoor Air Quality, And Incredible Occupant Comfort, Incorporating Advanced Building Techniques And Cutting-Edge Materials To Reduce Energy Consumption, Lower Utility Bills, And Minimize Carbon Footprint. Features Include State-Of-The-Art Insulation, High-Efficiency Mechanical Systems, And Premium European Tilt-&-Turn windows, Ensuring Consistent Temperatures And Healthy Air Quality Year-Round. Embrace Sustainable Living Without Compromising On Style Or Luxury In This Meticulously Crafted High-Performance Home. Reduced Energy Use Translates Into Lower Monthly Bills And Protection From Rising Energy Costs. Invest In Your Family?s Health And Well-Being While Contributing To A More Sustainable Future. Square Footage Can Vary As The Houses Are Not Built Yet. Tarion Warranty Included. Buyers Can Modify Everything Prior To Completion. (id:59646)
13, 14 3rd Concession Line E
Chatham-Kent (Romney), Ontario
Over 100 acres of land with 97 workable acres just northeast of Wheatley. Enjoy easy, open fields with systematic tiling on these Brookston Clay soils. This offering includes 2 adjoining parcels, all farmed as one block. There is an oil & gas lease, currently generating approximately $4,800 annually. Whether you are investing in farmland or looking to expand your farm operation, this parcel of land is a strong contender. **** EXTRAS **** This offering includes PIN 008340006. (id:59646)
16 Road 10 Road E
Kingsville, Ontario
Discover this prime farming opportunity in Essex County. Just over 100 acres of Brookston Clay soils with 98 workable acres of which 6 acres is currently in pasture. Enjoy this farm with great drainage on newly systematic tiled land completed in 2021 with 1 rod spacing. This parcel extends from road to road making easy access. Don't miss out on the opportunity to expand your farming portfolio. (id:59646)
6 - 727 Apricot Drive
London, Ontario
Welcome to 6-727 Apricot Drive, a modern two-storey home in the prestigious Byron neighborhood. This meticulously designed property features three spacious bedrooms, a double car garage with a wide driveway, a beautifully appointed main floor, and a finished basement. Step inside to an open-concept layout filled with natural light. The family room, complete with a cozy fireplace and stylish wainscoting, is perfect for relaxation and entertaining. The adjacent eat-in kitchen boasts high-end appliances and direct access to the back deck. Upstairs, the primary suite offers a luxurious 5-piece ensuite and a walk-in closet, along with two additional bedrooms and a 4-piece bathroom. The main floor also includes laundry facilities and a two-piece bathroom. The lower level features a recreational room and an extra bedroom, currently a music studio, plus a convenient 2-piece bathroom. The two-car garage includes a NEMA 14-50 outlet. This home perfectly blends comfort and sophistication. (id:59646)
31 Mayland Trail Trail
Stoney Creek, Ontario
Welcome to 31 Mayland Trail, a meticulously kept residence nestled in the vibrant community of Stoney Creek. This charming home offers convenient access to major highways, making commuting a breeze and connecting you effortlessly to the greater region. The area is brimming with new restaurants and plazas, ensuring that dining and shopping options are always within reach. Known for its welcoming atmosphere and strong sense of community, this neighborhood is truly a great place to call home. Inside, you'll find spacious bedrooms designed with comfort in mind, each offering generous closet space to meet all your storage needs. The upper floor boasts the added convenience of a dedicated laundry area, making household chores more manageable. The living spaces are thoughtfully laid out, providing both functionality and style for modern living. Step outside to discover a stunning back double deck that serves as an ideal space for relaxation and entertaining. The deck offers picturesque views of the surrounding green space, creating a tranquil retreat right in your backyard. The meticulous upkeep of this property is evident both inside and out, promising a move-in ready experience for the lucky new owners. Don’t miss the opportunity to make this beautiful property your new home. (id:59646)
39 Panabaker Drive Unit# 1
Ancaster, Ontario
Secluded and filled with natural light from numerous windows, this home is designed to impress. The main floor features engineered hardwood throughout, a brand-new kitchen with white quartz countertops, and sleek, modern appliances. Upstairs, you'll find three generously sized bedrooms. The primary suite is particularly spacious, offering a large sleeping area, a full en-suite bathroom, and a walk-in closet. Both bathrooms on the second floor are newly renovated, ensuring comfort and style. The basement is a versatile space, ideal as an additional bedroom or a recreation room, with plenty of storage and a newly renovated bathroom as well. Many upgrades include: furnace(2022) and garage power for electric car, just to name a few. Outside, the property boasts a private, tree-lined yard—perfect for entertaining. As an end unit, it benefits from a west-facing side yard that enjoys abundant sunlight. Maintenance is a breeze with all lawn care and snow removal taken care of, allowing you to enjoy a hassle-free lifestyle. This home offers easy, carefree living at its finest—just move in and relax. Located steps away from the highly rated Bishop Tonnes High School plus other excellent schools nearby. You'll also have access to nearby parks, walking trails, all amenities, and great restaurants. This property truly combines the best of comfort, style and location; making it an exceptional place to call home. (id:59646)
530 Concession St Street Unit# 1
Hamilton, Ontario
Start your business in this turn key unit located on the busy street of Concession with high exposure to traffic & pedestrians and surrounded by Anchor Tenants: Dollarama, Shoppers Drug Mart, Tim Hortons, etc. The unit offers great amount of space on the main level which consists of a large finished open area for main business operations, an extra room for storage, 2 bathrooms and a great sized kitchen! There is parking space in the rear of building for owner/employees and the unit offers a back door for access to the rear parking area and/or delivery drop offs. The space is finished and provides an excellent opportunity for a barber shop, nail salon with manicure and pedicure services, retail store, office, studio, financial institution, and MORE! Option to have it furnished as seen in the photos. Monthly gross lease plus hst. Utilities extra and to be in tenant's name. Available for IMMEDIATE possession! Contact LA for more information. (id:59646)
5 Sherring Street S
Haldimand County, Ontario
Looking to invest in a steady real estate market? Or perhaps you want to live in one unit and let the other two pay your mortgage? This solid brick home on a 68 x 128 mature lot with a large double garage and paved laneway. Recent renovations include gleaming hardwood floors. Large windows provide natural light and beautiful western breezes. Apartments are separated into levels; basement, main and upper. The upper apartment has a bonus room also. The kids have room to play in the yard and you are one block to the municipal park with pool and 2 blocks to the public schools. This is a super convenient location and price; all amenities are within walking distance don't miss it. RSA (id:59646)
1123 Notre Dame Drive
Petersburg, Ontario
Stunning custom-built bungalow. The perfect blend of urban convenience and serene living, five minutes from Kitchener and quick access to the highway. Nearly 1.5 acres, the property has a deep lot that allows for a spacious setback from the road, complete with a roundabout driveway for easy maneuvering. A grand foyer opens into a bright living space, including the family room, kitchen, and dining area, all enhanced by rich wood flooring and custom cabinetry. The office, positioned with double doors facing the kitchen, provides a lovely view of the front and rear yard. Main floor is impressive with hardwood floors and heated tile, 10-foot ceilings, leading to a covered interlocking patio in the backyard, perfect for gatherings. The home is thoughtfully designed, with one wing dedicated to three bedrooms and two baths, including a luxurious master suite featuring a stunning six-piece ensuite. The opposite wing accommodates a functional laundry room, mudroom, and powder room, butler’s pantry all adorned with consistent engineered hardwood flooring and elegant crown moldings. Finished basement expands the living space to over 5,000 square feet, featuring 9-foot ceilings, heated floors and direct walk-up access and a rough-in for a bar or kitchenette. This versatile area includes a recreation room, home theatre with surround sound rough-in, gym, additional bedroom, a 3-piece bath, sauna, and steam room, making it ideal for an in-law setup and more. The property also includes a double-door detached garage with over 600 square feet of space and approximately 11-foot ceilings, perfect for storing work equipment, boats, or cars. Built with quality and energy efficiency in mind, the home features thermally superior tilt-and-turn windows, a multi-zoned heating/cooling system, and superior insulation. A gas-powered generator, for added convenience. This exceptional home is a must-see, combining simple elegance, with luxury, comfort, and practicality in an unbeatable location. (id:59646)
125 Third Avenue
Kitchener, Ontario
Welcome to 125 Third Avenue in Kitchener – a perfect opportunity for first-time home buyers and investors! This charming 3-bedroom, 1-bathroom semi-detached house offers a welcoming and functional layout. The driveway can comfortably accommodate 3 cars, featuring a carport and convenient side door entrance. Step inside through the front door into a spacious living room filled with natural light from the large, bright windows. Just beyond the living room, you'll find a refreshed kitchen boasting new countertops and sleek white cabinetry, with an ideal spot for your dining room table. Throughout the home, you’ll appreciate the updated flooring, trim, and fresh paint, giving it a modern, move-in-ready feel. All windows have been upgraded, as well as a new electrical panel box. Head upstairs, where the stairs have been updated with fresh carpet, leading to a 4-piece bathroom and three bedrooms, including a generously sized primary bedroom. The basement is a blank canvas, ready for you to add your own personal touches and create additional living space, a home office, or a recreation area – the possibilities are endless. Located in a prime spot with easy access to plenty of amenities, public transportation, great schools, and only 1 minute from highway access, 125 Third Avenue is the perfect turnkey home for new owners looking to get into the market. Don’t miss out on this fantastic opportunity! (id:59646)
369 Mill Street
Kitchener, Ontario
Welcome to 369 Mill St, a tastefully updated home that perfectly blends classic charm with modern conveniences. This inviting residence features a newly finished in-law suite in the basement, offering versatility, additional living space well providing my multi family lifestyle options. As you step inside you’re greeted by the elegance of beautiful archways that seamlessly connect the main living areas. The sun soaked living room flows into the kitchen and dining area, creating a warm and welcoming atmosphere perfect for both everyday living and entertaining. The main floor also includes a bedroom, full bathroom, and laundry space. The sunroom, complete with a newly added fireplace provides a serene space to relax and enjoy year-round, no matter the season. Upstairs you’ll find two additional well-sized bedrooms and a second bathroom, offering plenty of room for family or guests. Additionally, the side entrance leads to the newly added in-law suite in the basement, featuring modern finishes and all new appliances, making it ideal for extended family or friends. Step outside to enjoy the beautiful backyard, equipped with a back deck perfect for summer gatherings, and a take a dip in the pool, offering endless fun during the warmer months. With the LRT stop located just down the street, accessing all Kitchener has to offer is a breeze. Don’t miss the opportunity to make 369 Mill St your new home! (id:59646)
5429 Robjen Road
Burlington, Ontario
Welcome to this beautifully updated 4-bedroom family home on a premium lot in Burlington's highly sought-after Orchard Community. Freshly painted and featuring hardwood throughout the main living areas, this sunlit home offers a warm and inviting atmosphere. The open concept living/dining room is enhanced with pot lights, leading to the updated white kitchen with stainless steel appliances, quartz counters, backsplash, and an island with a breakfast bar that flows seamlessly into the family room. The breakfast area provides sliding door access to the fully fenced premium yard with mature greenery, perfect for outdoor enjoyment. Upstairs, you'll find 4 spacious bedrooms, including a primary bedroom with a walk-in closet and a 4-piece ensuite. The 2nd floor also features a spacious 5-piece bath. The finished lower level offers a large recreation area and a 3-piece bath. Tastefully landscaped front and back featuring an oversized front walk, two garden sheds and rear patio with pergola and lighting. Conveniently located near schools, parks, the 16-mile ravine trail, highways, shopping, and more! (id:59646)
46 Rea Drive
Fergus, Ontario
Presenting this impressive, one-of-a-kind custom-built bungalow by award-winning builder Keating Homes. Boasting nearly 1,700+1,259 sq ft of luxury living, this 2+1 bedroom, 3 bathroom home offers numerous upgrades, including custom front and back doors, 7-foot interior doors, and 2 fireplaces. The kitchen is a chef's dream with Chris Hayes custom cabinetry, a built-in oven, upper oven/microwave, and induction stove, complemented by Quartz countertops throughout. The main floor features a master suite with double sinks, an upgraded glass shower, and 24x24 Italian porcelain floors. The second bathroom includes a tub shower & upgraded porcelain floors. The fully finished 9ft basement adds 1,259 sqft with 1 bedroom, 1 full bathroom, vinyl flooring, and a second electric fireplace. Additional highlights include a wet bar setup, vaulted ceiling, upgraded flooring, trims, and fixtures. Enjoy the outdoors on the covered 12x11 porch. Truly a must-see! (id:59646)
450 Dundas Street E Unit# 308
Waterdown, Ontario
Beautifully designed 1 Bed and 1 Bath with a spacious Balcony. The unit is in Trend Condos by New Horizon Homes. This condo unit has tons of natural light which goes well with the open concept Kitchen completed with Rich white cabinets and light upgraded flooring in Kitchen, Great-room and Bedroom. Kitchen includes all stainless steel appliances and an attached breakfast bar. The Roomy bedroom includes a spacious window and large walk-in closet. Bathroom is 4 piece. The unit includes in-suite laundry. The amenities include Fitness centre, Rooftop Patio, Bike Storage, Party Room. Located in Sought-after Waterdown Neighbourhood, surrounded by excellent dining options, shopping, schools, and parks. The unit also comes with 1 Parking spot and 1 Locker. (id:59646)
135 James Street S Unit# 115
Hamilton, Ontario
Welcome to this Executive Luxury 1 Bedroom Plus Den Condo at Chateau Royale! This charming ground-level residence offers 850 sq.ft. of stylish living space and is ideally located just steps from the downtown GO Station, St. Joseph Hospital, trendy restaurants, and lively pubs, with easy access to Mohawk College and McMaster University. Enjoy a modern, open-concept layout featuring a contemporary kitchen with ample cupboard and counter space, as well as 9-foot ceilings. The inviting living/dining area is perfect for relaxing, and the condo also includes a versatile den, in-suite laundry, central air conditioning, and a convenient walkout patio with french doors. The building provides excellent amenities, including an exercise room, a party room, and a stunning rooftop deck/garden. Heat and water are included in the rent for your convenience. Additional services include 24-hour conceirge/security and a welcoming reception area. For those requiring parking, underground garage spaces are available for an extra $175 per month. Don't miss out - Schedule your private showing today! (id:59646)
16 Markle Crescent Unit# 202
Ancaster, Ontario
Welcome to this well appointed 1 Bedroom + Den condo located in the sought after town of Ancaster, offering an East facing, private balcony, perfect for enjoying your morning tea/coffee, while relaxing with the rising sun. Enjoy an abundance of natural lighting during the early mornings, while taking advantage of cooler nights while the sun sets in the West. This quaint 5 Storey condo building is located within walking distance of parks, shopping and restaurants, and within minutes of Hwy 403, making this an ideal location for the first time buyer, empty nester, and those that commute to work on a daily basis. This bright and spacious unit has been tastefully decorated in neutral tones and offers an open concept design perfect for entertaining. The Kitchen boasts Stainless Steel appliances, a centre island with breakfast bar, undermount sink and quartz counter with a water fall feature. This unit comes with an underground parking spot, and a spacious storage locker. Amenities in this well cared for building includes secured entry, visitor parking, party room with a fully equipped kitchen, outdoor patio with lounge chairs and barbeques, and a fully equipped fitness centre. If you can envision spoiling yourself in this beautiful condo, then don't hesitate to make this your next home. (id:59646)
6539 Jupiter Boulevard
Niagara Falls, Ontario
Welcome to your dream home! This beautifully maintained side-split residence offers the perfect blend of comfort, style, and versatility, with 4 bedrooms and 2 bathrooms, this property is designed to meet all your family's needs. Dive into summer fun with your very own 36'x18' inground pool with fiber optic pool lighting, perfect for cooling off on hot days and entertaining guests. The expansive deck and no rear or side neighbour is ideal for private outdoor dining, barbecues, and relaxing in the sun. This unique home includes a separate in-law suite with its own entrance, giving this home an additional 300+ S/F of living space and offers flexibility for multi-generational living or potential rental income. The home is located in a friendly and desired North end Solar neighbourhood with easy access to highways, schools, parks, shopping, and dining and the US/Canada border crossing. Pool liner - 2021, pool pump - 2023, R60 insulation in attic - 2022, Roof - 2019 (id:59646)
30 Larch Street
Hamilton, Ontario
Welcome to this stunning, fully renovated backsplit home, offering modern living space! With 3 spacious bedrooms and 2 full bathrooms, this home is perfect for families seeking both comfort and style. The open-concept layout boasts an updated kitchen, sleek countertops, and contemporary finishes throughout, providing a seamless flow between living spaces. Step outside to your private, beautifully landscaped backyard, an ideal space for children to play and for family gatherings. Situated in a desirable, family-friendly neighbourhood, close to schools, parks, and amenities, this home is the perfect blend of location and lifestyle. Don't miss this turn-key gem! Updates 2023 - roof, ac, furnace, most windows and electrical wiring, plumbing upgraded to pex (id:59646)
479 Blake Street
London, Ontario
Rarely available in the desireable Byron area on the 60’ x 140’ lots. This brick bungalow has 3 bedrooms and 2 full bathrooms and is waiting for your design ideas. Water heater owned and installed in 2023. Main floor windows and shingles have been replaced +/-10 years. For those that like a workshop, both sheds have power and they measure 15’9 x 9’8 and 9’9 x 7’9. The double wide driveway also has parking for 6 cars. Relax on the back deck off the kitchen overlooking your fully fenced yard. This home is close to schools, banks, groceries, restaurants and many other ammenities. Just a short drive to Springbank Park and hwy 401 and 402. (id:59646)
101 Graydon Drive
Mount Elgin, Ontario
Welcome to this beautifully crafted two-storey home nestled in the tranquil village of Mount Elgin. Just moments from the 401 and a short drive to Tillsonburg and Ingersoll, this custom-built residence by Hayhoe Homes offers both convenience and comfort. As you step through the inviting foyer, you’ll be drawn into the open-concept main level, featuring soaring 9 ft ceilings that enhance the sense of space. The designer kitchen is a culinary delight, equipped with a large island, quartz countertops, stainless steel appliances and a cozy breakfast/coffee area. A spacious pantry provides ample storage for all your needs. The expansive living room boasts vaulted ceilings, creating a perfect setting for relaxation or entertaining. Adjacent to the living area, the dining space features patio doors that lead out to a lovely patio, ideal for outdoor gatherings. Engineered hardwood floors flow seamlessly throughout the main level, adding warmth and elegance. Convenience is at your fingertips with a dedicated main floor laundry room. The second level is home to four generously sized bedrooms, including a large master suite complete with a walk-in closet and a luxurious 4-piece ensuite. This charming home is the perfect blend of modern design and serene village living. Don’t miss your opportunity to make it your own! (id:59646)
78 Robert Peel Road
Kitchener, Ontario
2BEDS + DEN!!! This charming freehold townhome offers a blend of modern convenience and comfortable living. Featuring 2 spacious bedrooms, a 1 den, and 2 full bathrooms, plus a 1 washroom, this home is designed to accommodate a variety of needs. The 9’ ceilings create an open and airy ambiance, complemented by elegant hardwood flooring throughout. Located within walking distance to the GO Train Station, the local library, and downtown Kitchener, this property is perfectly situated for those who value accessibility and community amenities. Additionally, the home includes a 2 spot car garage (SUV or larger) or 3 spot (normal car size) and a 1 spot in the driveway, providing ample parking and storage space. This townhome offers a unique combination of style, practicality, and prime location. (id:59646)
6523 Wellington 7 Road Unit# 205
Elora, Ontario
Rent to own at the Elora Mill Condominiums! These residences offer a lifestyle where amenities are many and luxury is standard. The Drimmie suite features 1000sqft of bright airy indoor living space and 140sqft of outdoor living area overlooking heritage forest and the Gorge. Upon entering, you are immediately drawn to the openess of the design. The highly appointed kitchen features hidden appliances and appears as furniture adorned with gold finished hardware that resembles jewelry. Conveniences such as main 4pc bath and in suite laundry team also form part of the floor plan. This suite offers a master with 3pc ensuite, private wardrobe area with access to the balcony as well as a den. Underground parking for one and locker included. Private bookings only. (id:59646)
2486 Carberry Way
Oakville, Ontario
Located in the heart of Oakville’s desirable Westmount neighbourhood, 2486 Carberry Way offers the perfect blend of comfort and convenience for families. This bright 4-bedroom, 3+1 bathroom detached home is just STEPS from top-rated schools, parks, splashpads, ravine walking trails, transit, and a nearby plaza. The open concept eat-in kitchen and family room, with a walkout to a two-tier deck and private backyard, is ideal for entertaining or relaxing. The elegant living and dining room features a vaulted ceiling and large windows that flood the space with natural light. Attractive hardwood floors, smooth ceilings, and pot lights enhance the main level. Upstairs, the spacious second floor includes a primary bedroom with a 4-piece ensuite and an oversized walk-in closet, plus three additional bedrooms and another 4-piece bathroom. The finished basement provides even more living space, with a 3-piece bathroom, and versatile areas for a bedroom, home office, gym, or playroom. Additional features include inside access from the garage, gas fireplace, central vacuum, an oversized driveway, and an ideal location that’s just a short drive to the hospital, highways, Bronte GO station, French Immersion schools, Bronte Provincial Park and amenities such as grocery stores, banks, a community centre, and library. Book your private tour! ***PUBLIC OPEN HOUSE SAT & SUN SEPT 21 & 22 FROM 2-4PM* (id:59646)
329 Provident Way
Mount Hope, Ontario
Built by Cachet Homes, this beautiful house offers 3+1 bedrooms, 3.5 bathrooms, upgraded kitchen cabinets, backsplash and granite countertop. Ensuite bathroom has granite countertop, double sink and glass shower. This property has a fully finished basement (December 2023) with an in-law setup. Garage also features an Electric Vechicle outlet. Located just minutes to highway access, school, public transit, and park proposal almost right across the house in the rapidly developing neighbourhood in Mount Hope. Conveniently located near Ancaster and 9 minutes away from the prime location in Hamilton Mountain where there are many amenities. Rental items are Hot Water Heater and HRV. Sqft and room sizes are approximate. Also, please note the Seller is a Realtor. (id:59646)
5000 Connor Drive Unit# 50
Beamsville, Ontario
Best priced townhouse on the market! Losani built stunning 3-storey townhouse offers everything you need and more. With gorgeous eat in kitchen , spacious family room, main floor laundry, 2 piece bath and bonus lower-level space that can be used as an additional family room or den with walkout to backyard. Upper-level features 3 spacious bedrooms, primary suite ensuite and guest modern baths. Located just a few minutes away from main street, grocery stores and restaurants. (id:59646)


