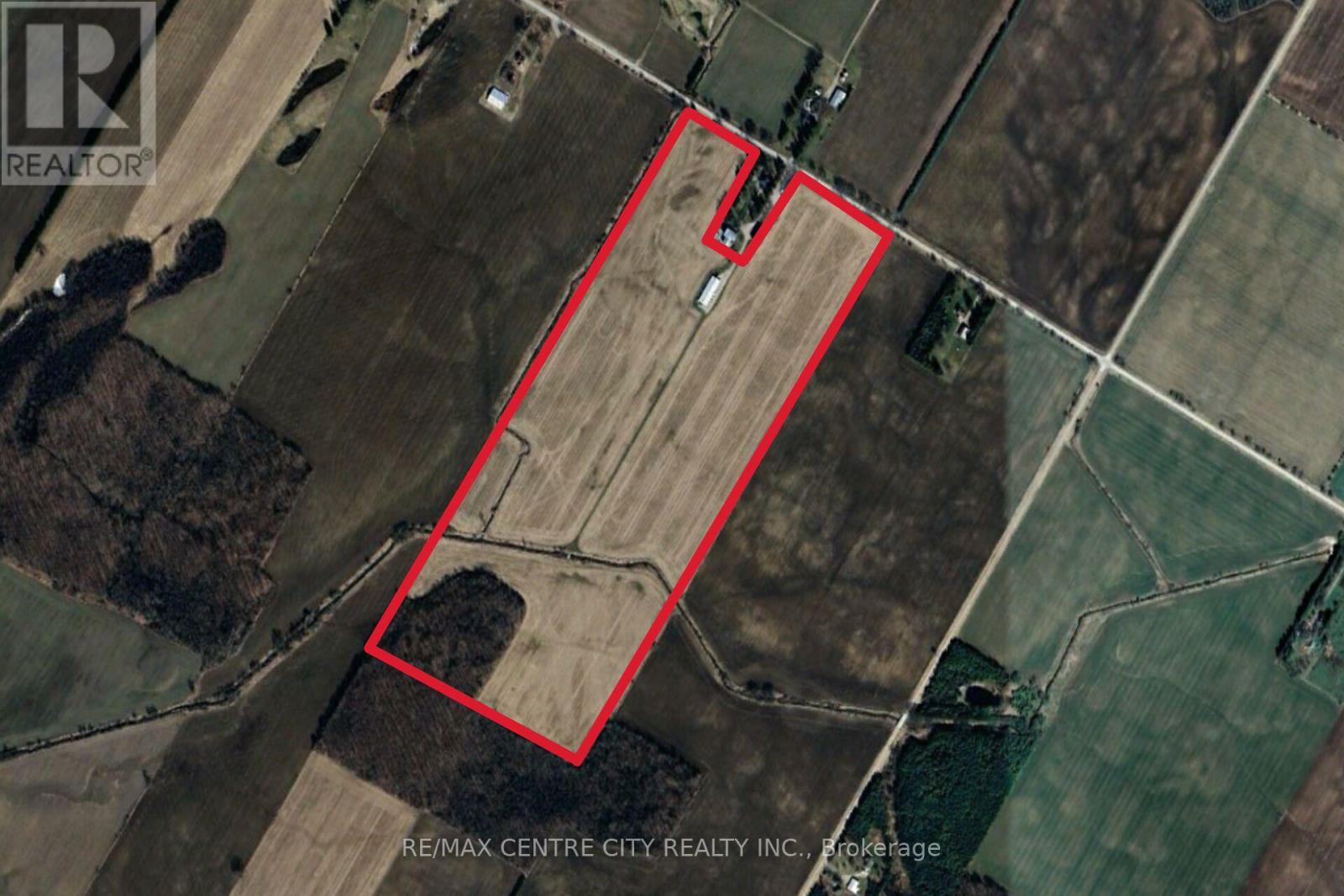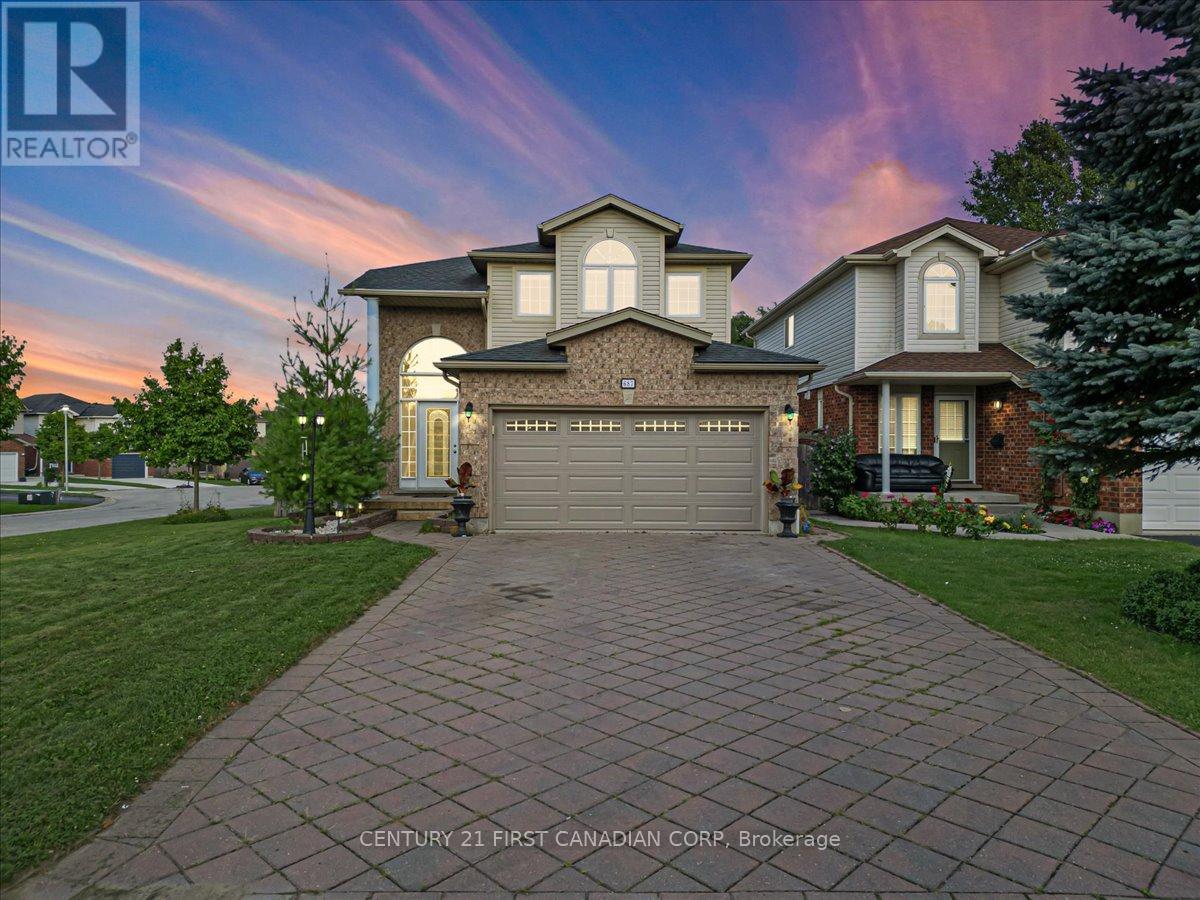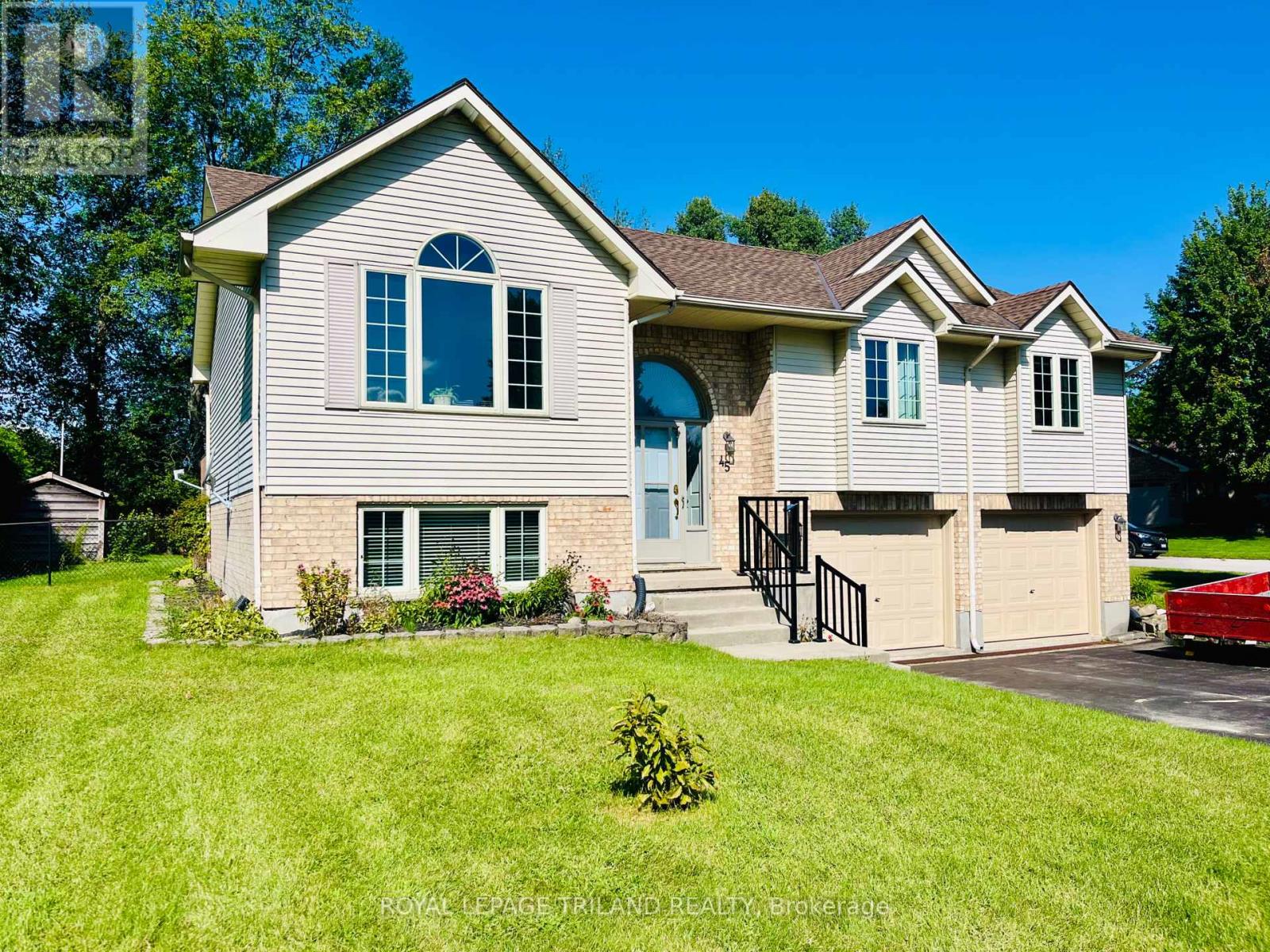264 Stathis Boulevard
Sarnia, Ontario
Discover Contemporary Living at Its Finest! Welcome to this modern BUNGALOW in this desirable area of Sarnia. With APROX. 1,930 Sq. feet of finished space, this home offers ample room for comfortable living. Step inside and be greeted by an expansive, open-concept living and dining area that is both spacious and functional. The extra-large windows flood the home with natural light, creating a warm and inviting atmosphere.The custom, luxurious kitchen is a chef's dream - featuring quartz countertops, upgraded lighting fixtures, and a convenient walk-in pantry! Perfect for all your entertaining needs! Enjoy the convenience of in-unit laundry with ample storage space. The large primary bedroom includes a walk-in closet and a stunning 5-piece ensuite bathroom, ensuring your comfort and privacy. No detail has been overlooked in this beautiful home. The unfinished basement offers flexible space that can be used for additional storage or transformed into a home gym, tailored to your needs. 4 car parking In Total! With easy access to the 402 Highway and the US border, your'e just minutes away from shopping, restaurants, parks, beaches and trails. Offering incredible value, this home is the perfect blend of modern living and convenience. You will love living here. Welcome home! (id:59646)
43079 Hull Mckillop Road
Huron East (Mckillop Twp), Ontario
96 Acres after severance with 86 workable. An excellent farm with a mixture of Perth, Huron and Brookston Clay Loam soil with regular manure applications and a small hardwood bush. Good random tile. Buyer must meet Huron East and Huron County's criteria of excess farm dwelling to complete the severance of the buildings from the land. The severance will be directly behind the old barn straight across. The newer hog barn to be removed prior to closing. (id:59646)
49 Gill Road
Lambton Shores (Grand Bend), Ontario
WATERFRONT LIVING! Step into luxury and comfort in this impressive 4-bedroom, 2-bathroom property nestled in the heart of Grand Bend, Ontario. An exclusive gem in a highly sought-after neighbourhood, this home combines the tranquility of riverfront living with close proximity to local amenities, offering an unparalleled lifestyle for buyers, and investors. As you approach the property, you're greeted by a large, inviting porch. The heart of the open concept living space revolves around the multi-functional living room, seamlessly integrated with the dining area and the modern kitchen. Every detail in this home has been thoughtfully designed for both luxury and convenience. Boasting an array of premium features such as main level in floor heating, a Sonos Bluetooth speaker system to accompany you both indoors and out, a luxurious hot tub under a charming pergola, and a full irrigation system maintaining the lush landscape. With an 80ft private dock, embrace the privilege of waterfront living, where the river becomes an extension of your home and your dreams of waterfront living come to life. Discover the allure of this remarkable home and the irresistible charm of Grand Bend. (id:59646)
671 Oakcrossing Road
London, Ontario
ACCESSIBLE TO UNIVERSITY, close to schools, Costco, restaurants and T&T. The home Offering 3+1 bedroom and 3.5 baths. The kitchen features beautiful upgraded cabinets with island, hardwood floor that extends through the dining area. Open concept living room with a gas fireplace and has access to deck. Lower level has a recreation room and a fourth full bath & laundry. Upper level has a large primary bedroom, walk in closet plus an ensuite. Two more bright & cheerful bedrooms are both great size, plus a shared bathroom. (id:59646)
687 Sprucewood Drive
London, Ontario
687 Sprucewood Drive is a fully renovated home in one of Londons most sought-after neighborhoods, ideal for families or rental income. Key features include a modern kitchen with quartz countertops, a new roof, and no carpeting on the main and second floors. The fully finished basement with a bathroom offers rental or guest suite potential. Situated on a spacious corner lot with no adjacent neighbors, the property provides privacy and a tranquil setting with lush trees. The location is prime, with top-rated schools, shopping, and recreation within a 5-minute radius. The home is in a quiet crescent with ample parking, making it both practical and peaceful. This move-in-ready property is expected to sell quickly. (id:59646)
3881 Campbell Street N
London, Ontario
Welcome to this stunning new build, a contemporary two-storey home designed for modern living. As you enter through the foyer, you'll be greeted by an expansive open-concept layout offering a great room, dinette, and kitchen, perfect for both entertaining and everyday living. The main floor is completed with a convenient mudroom and a 2-piece bath. Upstairs, you'll find four generously sized bedrooms, including a luxurious primary suite with a four-piece en-suite bathroom. The unfinished basement offers endless possibilities, with ample space to create a fifth bedroom, a recreational room, and an additional bathroom. This home combines elegance, functionality, and potential, making it an ideal choice for your family's next chapter. (id:59646)
5659 Egremont Drive W
Middlesex Centre, Ontario
Great opportunity. Auto body and collision repair center located on 1.55 acre lot just 10min North/West of London. Flexible CM2 zoning allows many uses including light industrial, manufacturing, automotive, retail etc. The owner has decided to retire so its a perfect setup for someone who can continue to operate the business. Everything is included in the sale. Dealership, business, equipment, tools, inventory, buildings, & land. Versatile set-up includes residential part of the building with large open concept apartment. Many possibilities here. **** EXTRAS **** body shop/automotive equipment, spray booth. (id:59646)
45024 Talbot Line
Central Elgin, Ontario
Impressive 2 storey home backing onto farmland. Large addition built in 2017, which features its own furnace and central air, 2nd floor family room with a soaring vaulted ceiling, flex space that would be great for a home-based business with a separate entrance, rec room, home gym or could be converted back into garage space. 4 bedrooms on the 2nd floor. 2,892 square feet above grade. Many recent updates and improvements inclusive of the custom kitchen with quartz countertops, all flooring, bathrooms, exterior siding and eaves, soffits, fascia, doors, trim, lighting, paint, large 2 tier deck, 37 ft. x 14 ft. concrete patio, steel roof, windows and more. Wide driveway with parking for 9 cars. Great property for entertaining! (id:59646)
21 - 55 Lake Road W
Lambton Shores (Grand Bend), Ontario
Welcome to #21-55 Lake Road, Grand Bend in the desirable Yacht Club Wood Condominiums. This two storey all brick exterior with single attached garage is overlooking the Old Ausable River with a mature tree line for lots of privacy and nature to enjoy. Highly desirable development due to its quiet location just steps from South Beach, steps from the marina and all the amenities that Grand Bend has to offer. Also allows for ample visitor parking and community pool to enjoy. Entering the home you are invited by 9 foot ceilings with light finishes giving it a bright feeling. The dining room flows into the kitchen with large pantry, eat-up bar, accent lighting, lots of cabinetry and more. Continuing through the home to the living room with gas fireplace and three panel sliding door to your private back deck overlooking nature. This unit installed a water diverter under the second floor deck so that you can always enjoy your back deck. Overlooking the mature tree line and the Old Ausable River it makes for a great space to enjoy that morning coffee or entertaining friends and family. Main floor is complete with mudroom off attached garage with two pc bathroom. Upstairs we are greeted by a nice sized landing with lots of natural light from the skylight. Spacious second floor primary bedroom with two closets & a built-in large closet, sliding door to private deck overlooking nature, cathedral ceilings and four piece ensuite including a jetted tub. Second floor allows for another two bedrooms and a full four piece bathroom. Partially finished lower level features a family room, laundry, storage, utility room and roughed-in bathroom for future development. Condo fees include snow removal and grass. This location is perfect for all ages with the amenities, including the sandy shores of Lake Huron, all being a short walk away. (id:59646)
45 Village Gate Crescent
Thames Centre (Dorchester), Ontario
Sought after location in beautiful Dorchester. With almost 2000 sq feet of living space, sitting in an incredible established neighborhood is this 3 bedroom, 2 bathroom, open concept home. If peace and quiet is what you're looking for...you found it. Modernized kitchen with hard surfaced counter tops and access to a deck overlooking your expansive fully fenced back yard. Newer flooring, tons of storage and oversized windows. Finished lower level includes a built in wet bar, 3 piece bathroom and access to the 2 car garage with 100 amp service. 2 outbuildings, one with hydro too. Newer installs include: 20'x13' shed on concrete pad, leaf guards on house gutters. Enjoy the ownership of the hot water tank and water softener systems, no rental needed here. Close to all amenities that Dorchester has to offer and only 15 minutes to the city and 5 minutes to the Highway. Potential for a great return on your investment. With a little sweat equity, you can take over the finishing touches on this home, surrounded by immaculate executive homes. Come see for yourself. (id:59646)
86 Optimist Drive
Southwold (Talbotville), Ontario
Welcome home to this completely custom design, not a single home like it in the neighbourhood. Consisting of 4 bedrooms upstairs & 3 bathrooms with plumbing roughed in for an additional bathroom/bedroom in basement. Modern stone & stucco exterior. This home has been upgraded beyond others in the neighbourhood. 2600 Sq.Ft of luxury modern living with 9FT flat ceilings on the main. Ultra modern open concept stairs to living room & glass railings throughout. Stunningly designed luxurious and oversized black kitchen cabinets with floor to ceiling pantry doors, Luxury Line Cambria quartz countertops with massive 4x10FT island & waterfall countertops which you won't see anywhere in the neighbourhood, complimented with professional grade built in appliances including the jaw dropping built-in fridge/freezer combo. Custom designed ultra lux & spacious black floor to ceiling cabinetry in the primary walk-in closet with lots of space and storage for those with an extensive wardrobe. Upgraded 9FT wide 3 piece patio door to backyard. Large windows throughout letting in lots of natural light. All windows in the home have been upgraded inside and outside to the colour black. Over 35 pot lights throughout the home. Special order modern lighting in the entire home to match the theme. Large modern linear fireplace feature in living room. 10 in-ceiling speakers throughout the home and backyard perfect for entertaining & can be controlled by phone. Large 16x13 covered porch in backyard with concrete pad & brick posts, great for entertaining. Electrical rough in on backyard patio wall for infrared heating during colder seasons. 3 car garage with tandem parking & exterior garage door to backyard. Oversized 4 car concrete driveway. Complete professional camera system on the entire exterior of the home with 4K recording & night vision for top security along with a front doorbell camera. Remote operated black dual shade blinds for maximum privacy, ease, comfort & light. A MUST SEE! (id:59646)
10166 Glendon Drive
Middlesex Centre (Komoka), Ontario
Private Offices For Lease: Up to 3 offices in Komoka Mortgage Centre in the heart of Komoka/Kilworth. Three offices to choose from, each measuring approximately 10 x 10 each. Welcoming front waiting area, nicely appointed kitchenette with lunch space. Asking Price: $1,000 per month including utilities. Neighbouring businesses include Foodland, LCBO, Dollarama and restaurant options. (id:59646)













