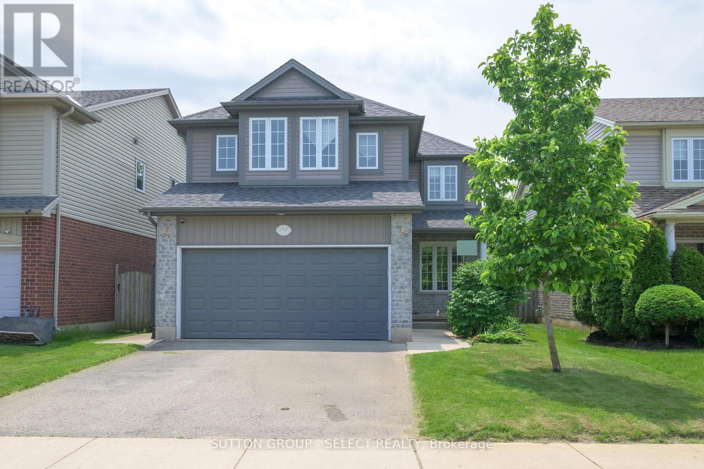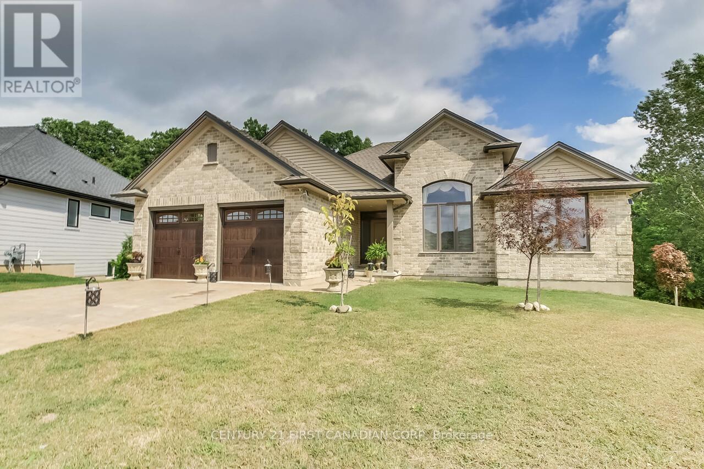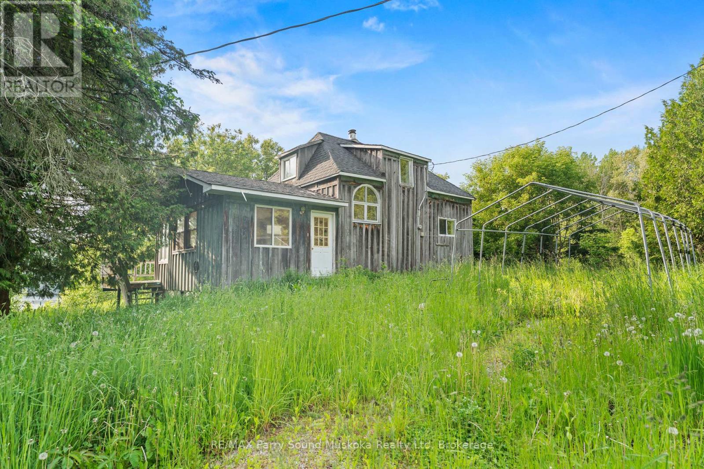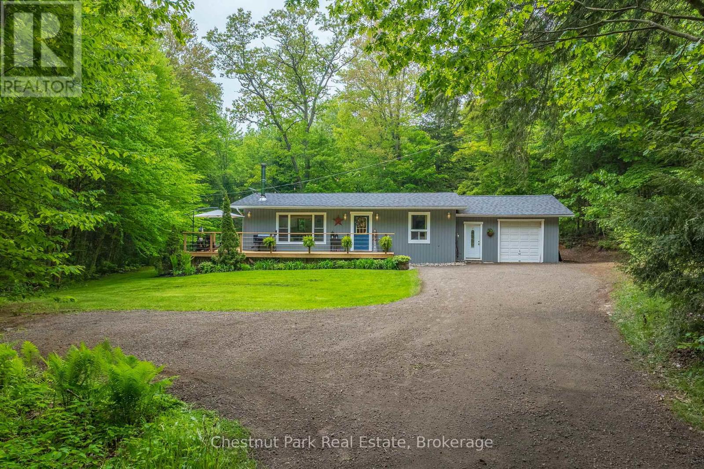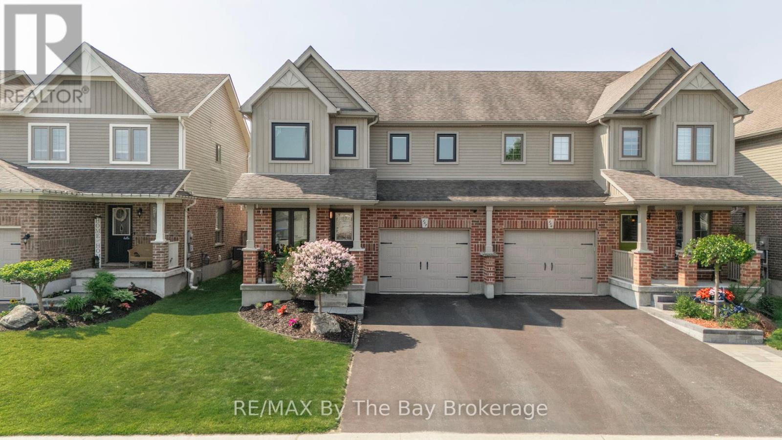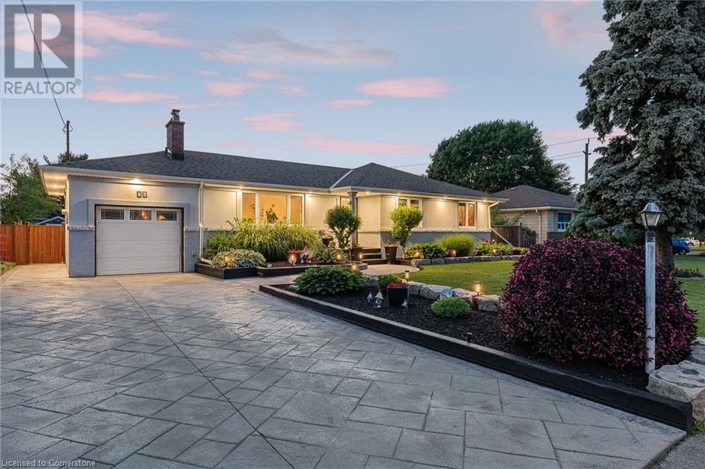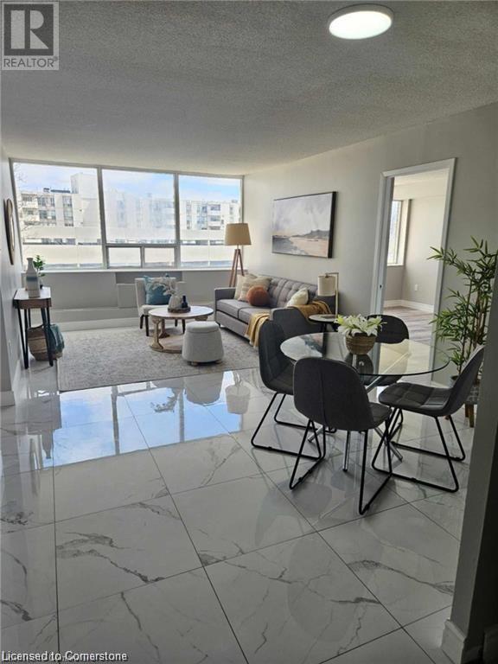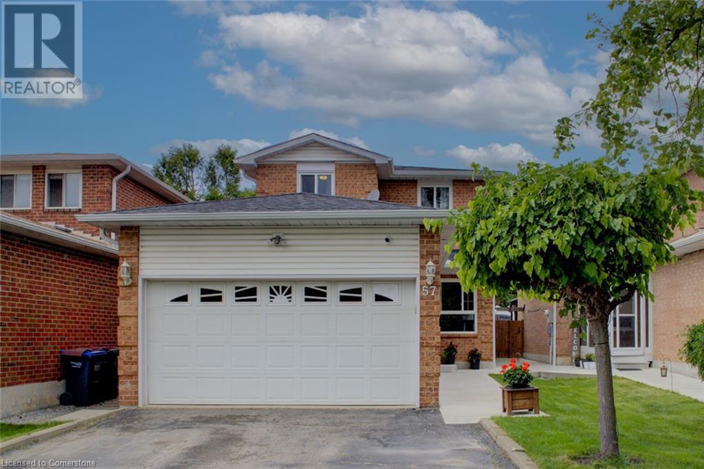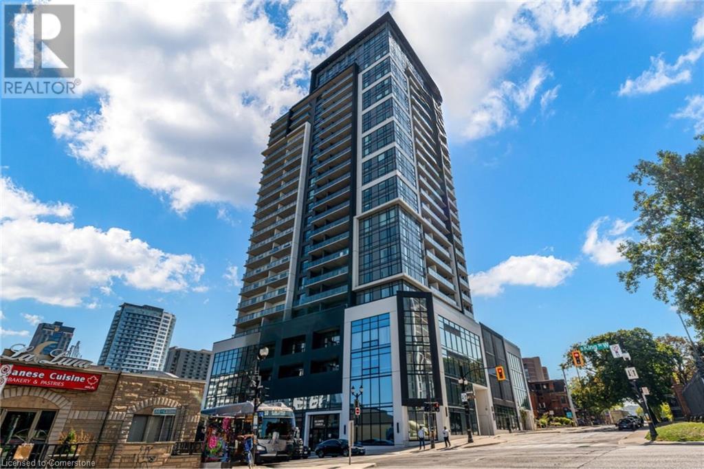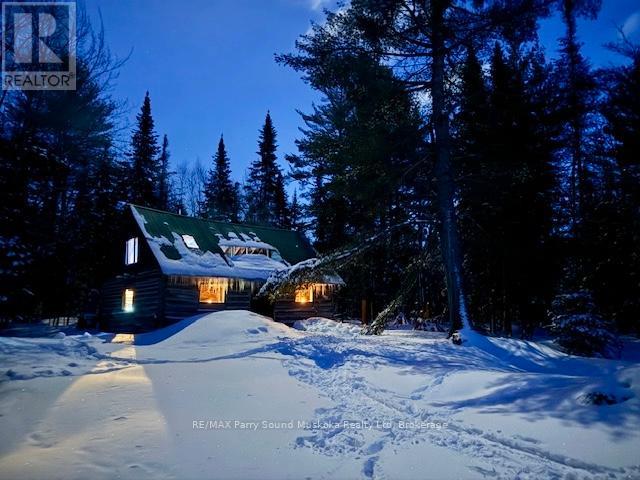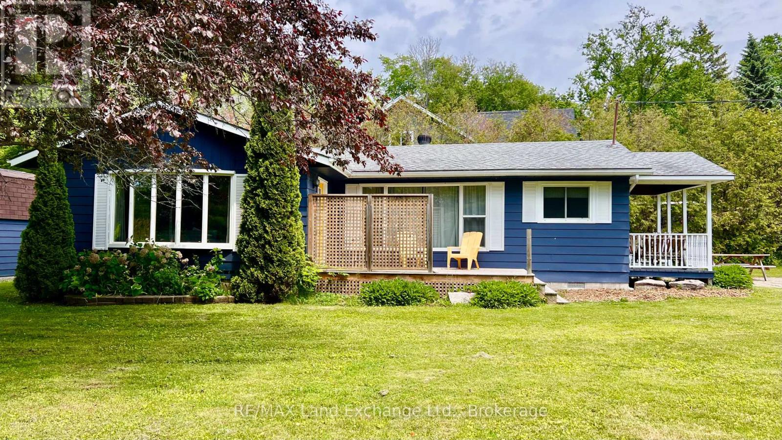5260 Dundas Street Unit# C319
Burlington, Ontario
1 bed, 1 bath + den stylish condo in the desirable Orchard community. 1 parking, Access to balcony. Nice size bedroom. Well-appointed Full Bathroom. Amenities include: luxurious contemporary designer lobby with on-site concierge, gym, plunge pools with men & women’s change rooms, party room, games room & outdoor upper & lower terrace. Great location for commuters, walk to shopping, schools, park sand hiking trails. Features Area Influences: School Bus Route ,Close to restaurants, shopping, Hwy 407, 403,QEW. (id:59646)
237 Mcmahen Street
London East (East G), Ontario
HOME BASED BUSINESS SPACE! Live where you work, and love where you live. This home makes it all possible. This bright, modern, two-storey home features 3 bedrooms, 4 (3.5) bathrooms home, finished lower, over 1700 square feet above grade with a versatile hair salon space (Seller has business permit), making it perfect for running a home-based business. The salon is currently positioned directly inside front door (designed as dining area). Salon space can be used for any home based business of easily converted back to dining/living room depending on your needs. Tucked in a prime location near Carling Heights Optimist Community Centre, McMahen Park, shopping, restaurants, and with quick access to Western University and Fanshawe College, the convenience here is unbeatable. Second floor offers sun-filled primary bedroom, includes a walk-in closet, ensuite, and a south-facing balcony with views of McMahen Parks treetops. Main floor; kitchen opens to private backyard with large custom 12' by 19' deck overlooking lush gardens, green space, with NO REAR NEIGHBOURS.The Gazebo offers the perfect shaded spot to relax in the sun with privacy. Main floor shines with hardwood floors throughout and a spacious great room with cathedral ceilings and a dramatic Venetian-style window filling the space with natural light. The neutral paint palette and abundance of windows make every room feel warm and inviting. Finished lower and future potential for a fireplace (in great room). Lovingly maintained by its original owner. This home is clean, bright, modern, and full of opportunity. First time on the market with a double car garage. Ideal for families, first-time buyers, or entrepreneurs wanting to live and work in the same space. (id:59646)
2129 Lockwood Crescent E
Strathroy-Caradoc, Ontario
Tranquility Awaits on 0.4 Acres! Nestled in the sought-after South Creek neighbourhood of Mount Brydges. This stunning, all brick 2-bedroom PLUS an Office or Could Be third bedroom with 12' ceiling bungalow backs onto enviornmentally protected land, offering unparalleled privacy and scenic views. Its Featuring 2 bedrooms + Bedroom/Office, 2 bathrooms, and a versatile office/additional living space, This home is designed for both comfort and functionality. The 9' ceilings, with vaulted accents in the bedrooms and family area, enhance the spacious feel. The open-concept living and kitchen area showcases breathtaking forest and ravine views, making every day feel like a retreat. Herringbone hardwood flooring flows throughout the home, with durable finishes in the ktichen and wet areas. Step outside onto the expansive 30 x 10 deck, complete with glass railings ideal for small gatherings or peaceful relaxation. Plus, the unfinished 2,000 sqft walkout basement presents endless possibilities for customization. Located just 15 minutes from London, with easy access to Highways 402 and 401, this home offers the perfect balance of serene living and convenience. See attachments ofr a list of Extra upgrades! (id:59646)
5 Bellview Crescent
Whitestone (Hagerman), Ontario
Looking for a project/sweat equity? This 2 bedroom 1 bathroom home with a water view, full unfinished basement and single garage garage is ready for your magical touch! Located in the Municipality of Whitestone with rental potential. Enjoy a west/sunset view of large and desirable Whitestone Lake from your deck and access to waterfront just steps away from your property line. Short walk to stores, amenities, community /recreation centre, restaurants, boat launch park and beach with swim programs.Public school and nursing station nearby. A great location to raise a family, a home away from home, a cottage without paying waterfront taxes. Enjoy all season activities, with snowmobiling, cross country skiing, ATVing, swimming, fishing, boating and ice fishing. Whitestone lake is a large full service lake with marina and boat launches. Great for all your boating needs. Short distance from the main road. Work from home with a view and take your kids for a swim after they are dropped off by the school bus. Your sweat equity will be the greatest investment you've made, a life style. This property is being sold in as is where is condition with no guarantees or warranties.This is not a waterfront property, however, just a hop skip and a jump away. (id:59646)
1053 Holiday Park Drive
Bracebridge (Macaulay), Ontario
Set back from the road and wrapped in a canopy of mature trees, this peaceful rural retreat in Bracebridge is the perfect escape for outdoor enthusiasts looking to downsize without compromise. Whether you're craving the stillness of morning coffee on your deck or action-packed afternoons on the trails, this property delivers both in equal measure. Steps from your front door, you'll find the Resource Management Centre, a four-season playground offering groomed cross-country ski routes, snowshoe loops, and mountain biking trails. In the warmer months, your deeded access to the North Branch of the Muskoka River just a few doors down opens the door to lazy river swims, kayaking adventures, quiet beach with a hard-packed bottom perfect for wading and relaxing. Back at home, the interior is warm and inviting, with a layout that flows naturally and is designed for comfortable living. The recently renovated kitchen includes updated countertops, refinished cabinetry, new appliances, and added overhead lighting to brighten the space. The open-concept living and dining areas are ideal for everyday routines, and the wood stove becomes the cozy centrepiece after a brisk winter outing. The three bedrooms are all generously sized, and the updated bathroom reflects the same care and functionality found throughout the home. Outside, the flat and usable 2.4-acre lot offers plenty of room for parking, future gardens, or just enjoying the outdoors. There's ample space to store recreational gear and toys, in the heated and insulated 21.5 x 19.5 ft attached garage. The home is pushed back from the road, offering a quiet, tucked-away feel while still being part of a friendly, low-traffic community. This is a rare opportunity to simplify without sacrifice, to enjoy the best of Muskokas natural beauty and community charm without the price tag of waterfront. Whether you're seeking a year-round residence or a weekend retreat, this turn-key home offers the perfect base for your next chapter. (id:59646)
182 Banting Crescent
Essa (Angus), Ontario
Welcome to 182 Banting Crescent! Original home owners with many upgrades in recent years. This well maintained semi-detached home is what you've been looking for. As you walk into the front door, you are welcomed with an oversized foyer, which could be used for many different functions: a home office, sitting area or an open concept closet. Kitchen is equipped with stainless steel appliances, with the stove being replaced in 2025. The open concept main floor allows the home to flow beautifully through the kitchen, dining and living room. The main floor also has a conveniently located 2pc washroom. The oversized living room window was replaced in 2024, as well as a new sliding door in 2020. In addition, all of the windows at the front and the back of the house were also replaced in December 2024. Upstairs, you'll find 3 spacious bedrooms, 4pc washroom, 5pc ensuite and two storage closets. The primary bedroom has a big walk-in closet and a private 5pc ensuite washroom. Second floor vinyl flooring was installed in 2022. Laundry is located in the basement, with a new washer and dryer in 2023. There is potential to finish the basement with your own personal touch, with the blank slate of framing and electrical already there. The furnace is owned and was installed in 2025. Back to the main floor and through the sliding door, spend leisure time on the stunning oversized deck, poured concrete patio and in the fully fenced yard. Enjoy exterior lights without the hassle, with Gemstone lighting controlled through a smartphone. Book a showing today and don't miss out on this great home! (id:59646)
43 Evergreen Avenue
Hamilton, Ontario
This spacious and beautifully maintained 3+1 bedroom bungalow sits on an expansive lot, perfect for families and those who love to entertain. Inside, the basement features a large games room complete with a pool table and all equipment included, as well as a separate office and a versatile play room with built-in cabinetry. Freshly repainted (2024/2025)The backyard is an entertainer’s dream with a covered BBQ area, a jungle gym and sandbox for kids, and a double chain-link fenced pool area for added child safety. The pool area includes a change house and a separate equipment shed. A third shed provides storage for garden tools, while the side garden is a haven for plant lovers—or could easily be converted back to a dog run for pet owners.The property features a 6-foot privacy fence (2018), and an elephant cover for winter pool protection. The pool has been professionally maintained, with a new sand filter installed in 2024, pump replaced in 2018, liner in 2013, and heater in 2012. The pool shed was fully repainted and updated with new floors and doors in 2025. The irrigation system is professionally serviced each season, ensuring your lawn and gardens stay lush.Energy-efficient upgrades include a new furnace and A/C (2023), all new windows in the liv & din rms and all bedrooms (2024) w/lifetime transferable warranty, and new blinds (2025). The home was fully re-clad and stuccoed in 2012 with upgraded insulation (R22), and the roof was replaced in 2017.Omni Basement system w/sump pump and marine battery backup (2009). The covered back deck has been reinforced and wired for a hot tub installation. The driveway was resurfaced in 2025, and the property is located within walking distance to a local school. (id:59646)
3227 King Street E Unit# 308
Kitchener, Ontario
Welcome to 308 at the Regency immaculate, move-in-ready condo. This beautifully updated unit features $40,000 worth of upgrades including a brand new kitchen with quartz countertops and backsplash, porcelain tile flooring, 2 brand new 4-piece baths, and new appliances. The spacious bedroom offers a walk-in closet and a renovated four-piece ensuite. Both bathrooms have been tastefully updated, adding to the home’s modern appeal. It has been freshly painted throughout and is carpet-free. Condo fees also include Bell fiber TV, Internet, and water. On-site superintendent, pristine common areas, controlled entry. Amenities include a well-equipped gym, a lovely heated pool area with panoramic windows, and green space views. hot tub, sauna, party room with kitchen, no need to give up your family gatherings, library, BBQ area for warm weather enjoyment. Large storage area, underground parking. An abundance of visitor parking for the guests. Condo fees also include Bell TV and Internet packages. An amazing location close to transit, Fairview Park Mall, restaurants, groceries, charming Italian, deli, Costco, easy highway, and 401 access. Walking trails, Chicopee Ski Hill (id:59646)
57 Ecclestone Drive
Brampton, Ontario
Charming. Cozy. Completely Move-In Ready. Welcome to this beautifully maintained detached home in a quiet, family-friendly Brampton neighbourhood — just steps to a lovely park with a playground and an easy commute to Toronto Pearson Airport! Inside, you'll find 3 bedrooms, 2 full baths, and a stylish, fully renovated kitchen (2020) with modern cabinetry and a walkout to your own private backyard escape. The fully fenced yard features dual side gates, a spacious 22' x 14' deck, gas BBQ hookup, and a concrete walkway that wraps from the driveway to the backyard. Enjoy even more space with a finished rec room in the basement — ideal for relaxing, entertaining, or family movie nights. The double garage (22' x 18') is insulated and chipboard-lined, with a covered breezeway for added function and charm. The double-wide driveway easily fits multiple vehicles. Major updates include a furnace (approx. 3 years old) with a 10-year warranty, a roof (approx. 10 years old) with a 40-year warranty, and a complete Nest smart system featuring 5 integrated devices: camera, video doorbell, thermostat, smoke detector, and entry access. Comfort, style, and location — all in one perfect place to land... and just minutes from takeoff. Flexible closing: 30 to 90 days. (id:59646)
15 Queen Street S Unit# 1506
Hamilton, Ontario
Stunning 1-bedroom unit at Platinum Condos, located in the heart of downtown Hamilton! Perfect for students, professionals, or anyone looking to embrace the vibrant urban lifestyle. Featuring 9-ft ceilings, stylish laminate flooring, and an open-concept layout, this space feels both airy and functional. The kitchen is a dream with its modern cabinet colour, quartz countertops, and full size stainless steel appliances. Plus, you'll love the in-suite laundry and the added bonus of a private storage locker! Step out onto your oversized balcony and take in the panoramic views of Hamilton’s downtown core, the stunning Niagara Escarpment, and Cootes Paradise. Whether you're enjoying a quiet sunset or watching the city lights come alive, this is the perfect spot to unwind after a long day. The buildings top-notch amenities include a gym, huge rooftop terrace with BBQs, party room, bike storage, and visitor parking…making it ideal for entertaining friends or staying active. The location couldn't be more perfect—just steps from the future LRT, Hamilton GO, and minutes from Jackson Square, St. Joseph’s Hospital, McMaster University and Mohawk College. Walk to trendy restaurants, grocery stores, and plenty of nightlife. Easy access to Highway 403. This is urban living at its finest—don't miss your chance to call this place home! Parking spot is a rental. (id:59646)
141 Middle Road
Mcmurrich/monteith (Sprucedale), Ontario
All your'e missing is the gingerbread and that can be easily made in your very own fairytale Log Cabin in the woods. 49 acres of blissful property, A true charming & rustic log cabin located off a municipal maintained road in Sprucedale. Great privacy and a quiet location. Wood walls, vaulted ceilings and open concept.Set up your telescope and star gaze from the large picturesque windows. Plenty of sleeping and sitting area. Metal roof, shed for storage.Level area surrounding the cabin creates a playground for all ages.Just a few doors up is crown land for you to explore and enjoy all season activities hiking, snowshoeing off-roading and snowmobiling. Have the urge to go boating and swimming? Lots of space to keep your boat on the property. Hook up the hitch and enjoy the waterfront without the waterfront taxes. This fairytale cottage is not a home. It is everything you imagine a getaway cottage could be. Whether its just you reading quietly, listening to some classical music or entertaining a large crowd, your cottage can be your camouflage from the outside, hustle and bustle, hectic world. Every season at the cottage will be your favourite season. Simplicity means more. click on the media arrow below for video and 3D imaging. Let's go for a walk! (id:59646)
401 Oki Court
Huron-Kinloss, Ontario
Tucked away in the heart of the charming lakeside community of Point Clark, this warm and welcoming 3-bedroom, 1-bath home or cottage is your perfect escape. Just a short stroll to the sun-drenched shores of Lake Huron, its the kind of place where flip-flops and sunsets are part of daily life. Step inside and feel the easygoing vibe, a cozy, warm interior that invites you to kick back and unwind. Whether its a weekend getaway or your year-round home, this bungalow is just the right blend of comfort and character. Outside, a spacious, double-car detached garage adds an unexpected twist currently transformed into a fun-filled games room, its the perfect hangout spot for rainy days, evening darts, or friendly competitions over a game of pool. With mature trees, gentle lake breezes, and the kind of community where neighbours wave and kids ride bikes til dusk, this inviting property offers the true spirit of lakeshore living - laid-back, friendly, and effortlessly enjoyable. (id:59646)


