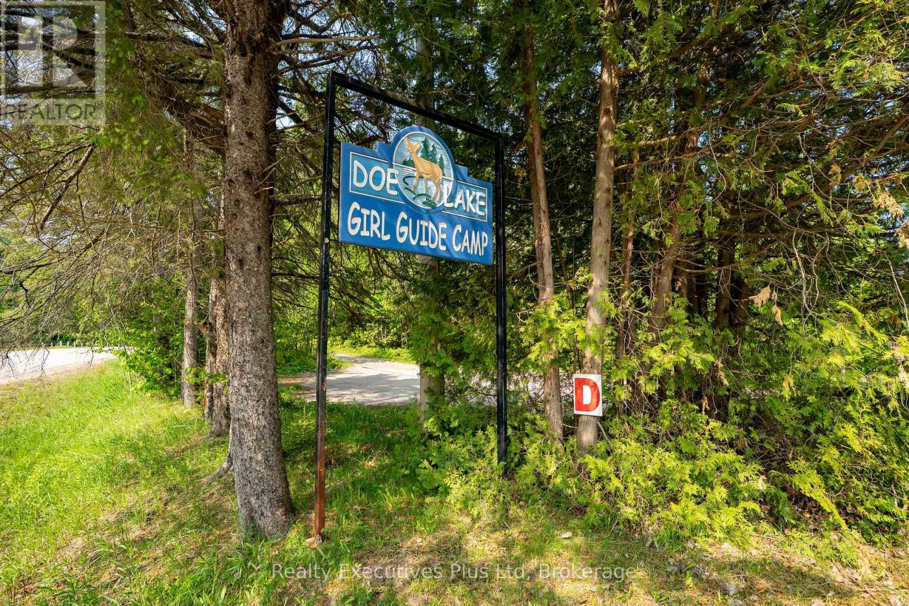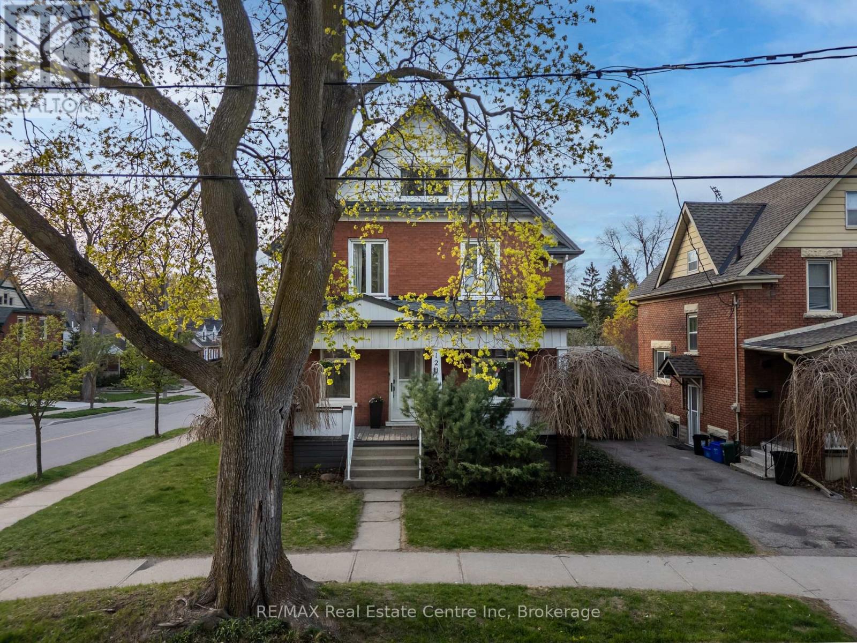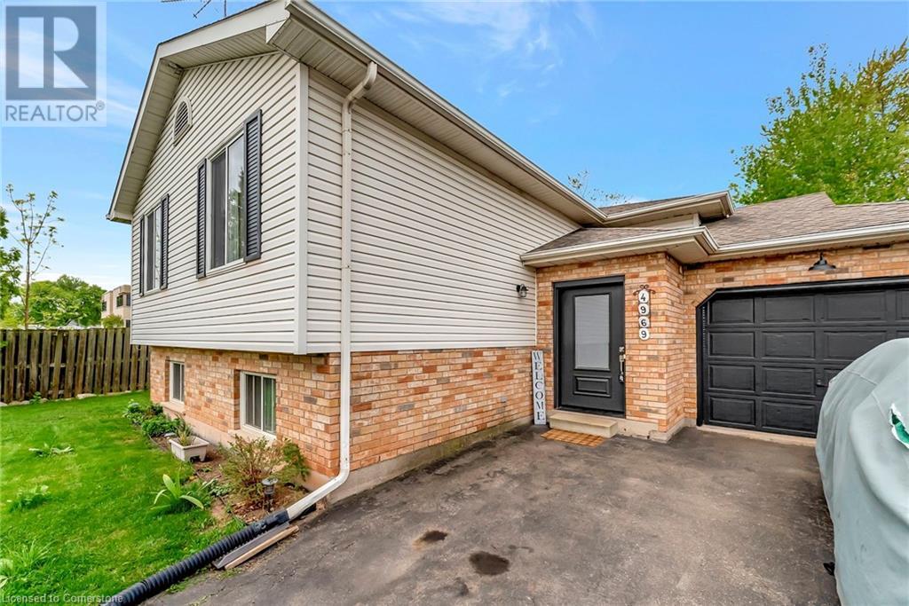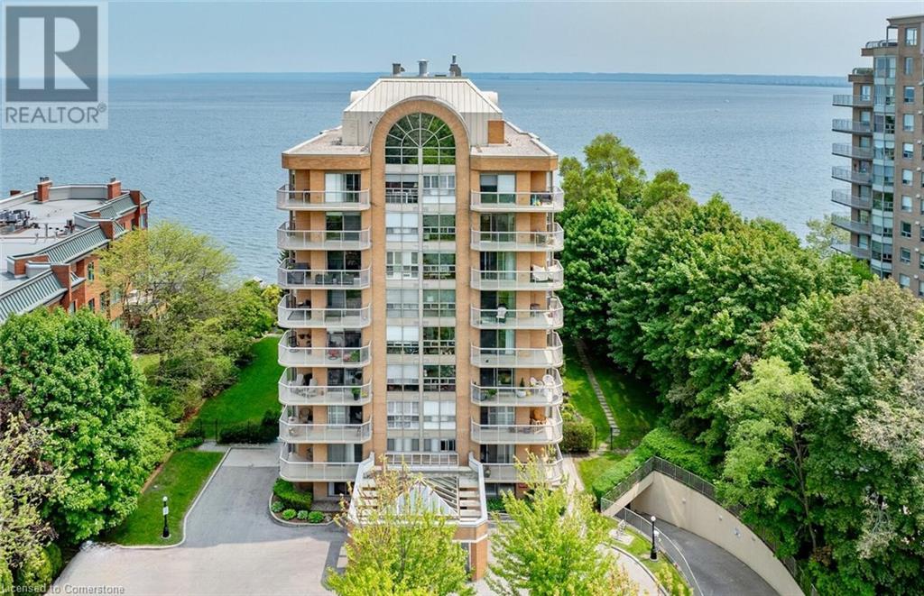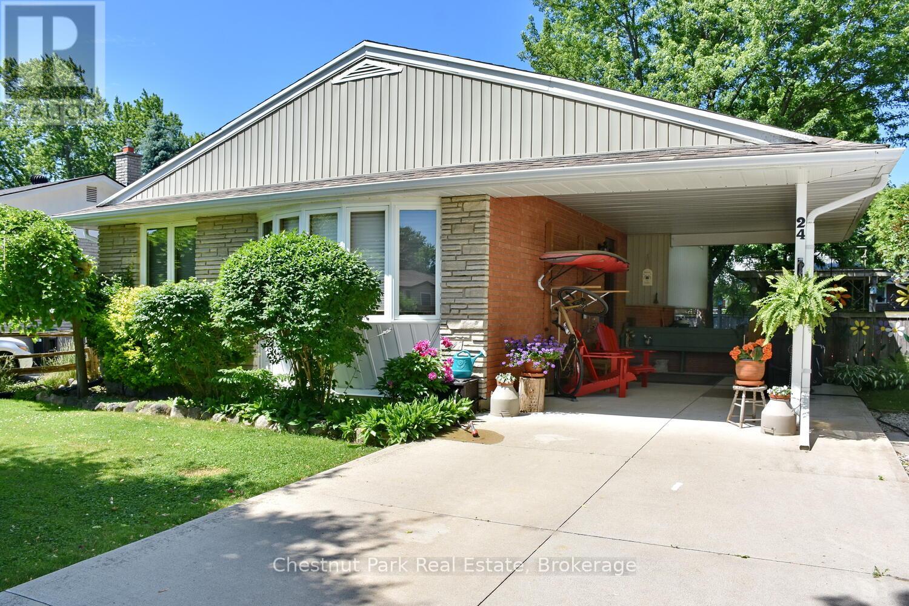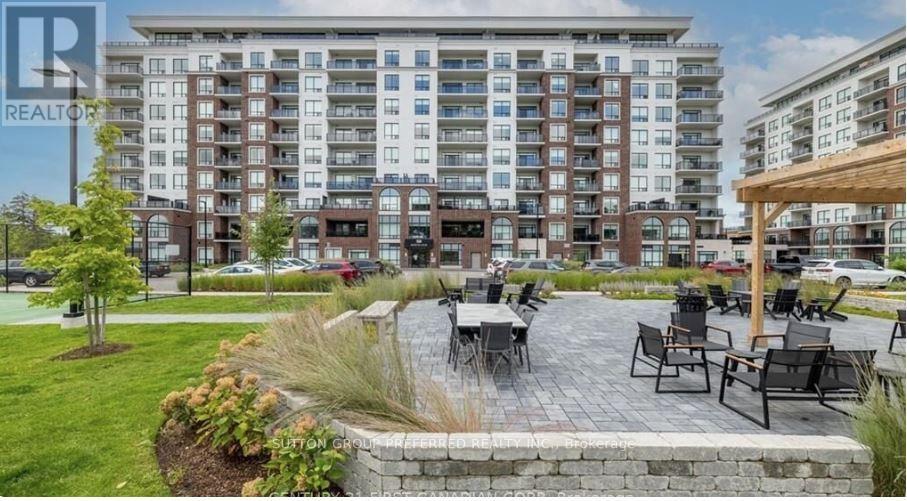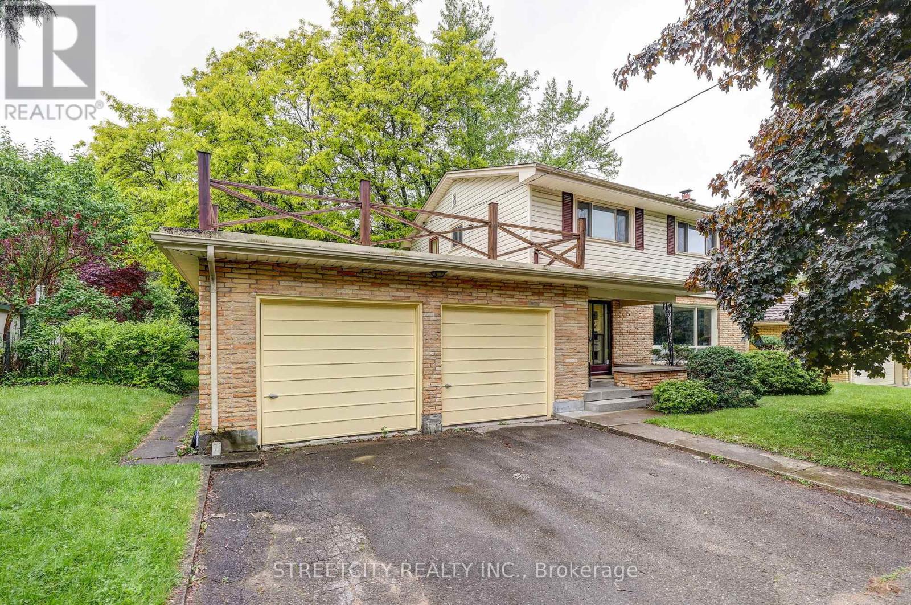1330 Hwy 518 Highway W
Mcmurrich/monteith (Mcmurrich), Ontario
Known as Doe Lake Camp Girl Guides of Canada/Guides Du Canada., this unique & very special property is being offered for sale for the first time since 1949. The site is comprised of 6 land parcels located on both the north (Lakeside) and south (Trailside) sides of Hwy 518 with the main entrance & road into the camp located off the north side of Hwy 518. Four of the parcels comprise approximately 5,990 Feet of waterfrontage on Doe Lake. Two parcels front on the south side (Trailside) of Hwy 518 and have no waterfront. Total acreage of the mainland property is approximately 440 acres. A seventh parcel offered for sale as part of this package is Reazin Island which is offshore from the main part of the property on Doe Lake. It consists of 32 acres but is undeveloped with no docking area. Approximately 25-30% of the Doe Lake Camp property is developed, primarily on the north side of Hwy 518 (Lakeside) including 7 winterized buildings with accommodation and dining for 150 persons & many more 3 season lodges and related structures. There are 6 major serviced campsite areas developed on the south side of Hwy 518 (Trailside) accessed by a tunnel under Hwy 518 or by gated entrances off Hwy 518. There is a developed waterfront area with sandy beach, docks & a 2 level Boathouse for watercraft & water programs storage. Other program areas include a climbing wall, high and low ropes courses, gymnasium & the property is further developed with roads, hiking trails & utility corridors (for hydro & water). Zoning of all parcels except one undeveloped parcel is Institutional. A full information package is available to interested Buyers. This is a perfect opportunity for those organizations seeking a fantastic campsite for their programs or for resort development. Please,...no walk-ins and all visitors must be accompanied by their Realtor. (id:59646)
120 Cameron Street N
Kitchener, Ontario
Whether you're seeking a family home, a mortgage helper, an in-law suite, or turnkey rental, the flexibility here is exceptional. A true rare gem in the heart of Kitchener, this stunning century-style home blends timeless elegance with modern luxury. Fully renovated and upgraded to the nines, every detail has been thoughtfully curated, nothing has been overlooked. Sitting on a desirable corner lot in a vibrant, family-friendly neighbourhood, this home feels warm and welcoming the moment you arrive. The charming front porch is perfect for sipping your morning coffee and taking in the peaceful surroundings. Inside, the main floor features soaring ceilings, abundant natural light, hardwood floors and a layout that respects the homes historic character while offering modern comforts. The kitchen boasts quartz counters, sleek cabinetry with ample storage, and stainless steel appliances, flowing into spacious living and dining areas ideal for entertaining. Up the maple hardwood stairs, you'll find a spa-like bathroom and beautifully finished bedrooms designed for both comfort and style.The finished attic adds even more value, transformed into a cozy living space with a bed setup, it's perfect for guests, a home office, or creative retreat. The legal duplex layout includes a fully separate lower-level suite with private access and laundry, offering proven Airbnb income success. Outside, enjoy a landscaped yard and ample parking. Located just minutes from parks, schools, transit, and downtown Kitchener, this is more than a house, it's a piece of history reimagined for modern living and they just don't make them like this anymore. Don't miss this one-of-a-kind opportunity. (id:59646)
54 Yeaman Drive
Cambridge, Ontario
Modern, Updated 3 Bed Home in a Desirable Location. Discover this beautifully updated 3 bed home located in one of the area’s most desirable neighbourhoods. Featuring a modern design with quality finishes throughout, this property offers both comfort and functionality. Highlights include a bright and inviting living area, fully finished basement offering flexible space for a family room, home office, extra bedroom or additional storage. The backyard is perfect for outdoor enjoyment, with no rear neighbours! Ideally situated within walking distance to parks, schools and churches, this home is perfect for families or anyone seeking convenience and community. Don’t miss your chance to own this move-in ready property in a prime location. (id:59646)
183 Garden Crescent
Hamilton, Ontario
Welcome home! This freshly painted home (June 2025) with unique multi level design. Featuring large entry way walk in closet. Up a short flight of stairs, to your main floor with spacious living room, separate dining room and large kitchen loaded with cupboards, and Granite counters! Convenient 2 pce bath too! Living room features walk out through sliding doors to two tiered deck, with gazebo and shed. heading towards the bedroom level, you have an additional storage with spacious closet, a few more steps and you reach the 3 bedrooms, all with NEW carpet (June 2025) and light fixtures. 4 pce bath with glass sink. Basement level features, large family room with fireplace (as is), separate laundry area and furnace room. Loaded with storage! Large driveway with 1.5 car garage. Some pictures are virtually staged . Quick close possible, close to shopping, buses and highway access. Easy walk to park and schools. (id:59646)
4969 Alexandra Avenue
Beamsville, Ontario
Welcome to this charming home tucked away at the end of a quiet street, with only one direct neighbour—providing both privacy and a peaceful setting. As you step inside, you're welcomed by a bright landing with a split staircase—leading you up to the main living space or down to the finished basement. The upper level features an open-concept kitchen and living area with tall ceilings, two spacious bedrooms, and a full bathroom—perfect for everyday living and entertaining. Downstairs, you'll find a large family room, a third bedroom, and another full bathroom. The lower level also includes a second kitchen and a separate entrance, making it ideal for in-law living or future conversion potential. Enjoy the outdoors in your spacious, fully fenced yard—perfect for kids, pets, or hosting summer get-togethers. Also has concrete decks for entertaining. Additional updates include new front and back doors (2024), a new furnace (2020), updated lighting (2023), new upstairs flooring (2023), and updated toilets (2025). A great opportunity in a quiet location—don’t miss it! (id:59646)
2210 Lakeshore Road Unit# 803
Burlington, Ontario
Welcome to Unit 803 at 2210 Lakeshore Road — a truly rare opportunity to own a two-bedroom, two-bathroom condo with uninterrupted, panoramic lake views that will take your breath away. Watch the birds glide, ships sail, and listen to the rhythmic sound of waves from what may be the most tranquil full-length balcony in all of Burlington. This stunning residence has been renovated from top to bottom, featuring new engineered hardwood floors, a show-stopping chef’s kitchen with high-end stainless steel appliances, a built-in wine fridge, and all-new electrical throughout. The primary bedroom retreat offers a fully customized closet and a beautifully updated ensuite complete with a large walk-in shower, double sink vanity, and a dedicated makeup area—ready for you to simply move in and start living. The second bedroom is generously sized and can serve as a guest room or a light-filled office with serene views. The unit also comes with three prime parking spaces and a good-sized locker, something almost never seen in condo buildings. The building itself is home to wonderful residents and offers impressive amenities, including two full gyms, a library, an outdoor pool, a sauna, and a workshop. A recently completed, extensive interior design refresh has beautifully updated the grand lobby and all common hallways. Tucked just a five-minute stroll from downtown, you’re close to everything—but still outside the hustle and bustle. This unique unit won’t last long. Don’t miss your chance to call it home. (id:59646)
24 Ferguson Road
Collingwood, Ontario
Welcome to this charming 3-bedroom 2 bathroom home located in the heart of Collingwood. With the same devoted owners for over 36 years, this residence exudes pride of ownership and meticulous care. Multi level, allows for more living and recreational space throughout the home. Separate dinning and kitchen areas along with a spacious living room, will give couples, families space to gather and come together. Featuring an outdoor shed, storage under the upper back deck along with a second attached shed, a pergola and landscaped backyard, parking for six vehicles, including a carport and RV parking on the side, this home has maximized the outdoor space. Situated near walking trails, a short drive to many golf courses and to the ski hills, this home offers an ideal blend of nature and convenience. A highlight of this property is the backyard, perfect for gatherings with family and friends. This home blends indoor and outdoor living, offering a haven for those who appreciate both comfort and style. With its well-maintained features and proximity to recreational amenities, this property truly embodies the essence of recreational living. (id:59646)
9 Waldie Crescent
Brantford, Ontario
Welcome to 9 Waldie Crescent—this beautifully renovated home is located in the desirable West Brant community, close to schools, parks, and trails. Offering 3,345 square feet of finished living space, this 2-storey home includes a legal separate dwelling in the basement, perfect for an in-law suite or rental income potential. The main floor features 9-foot ceilings and has been freshly painted throughout (2024/2025). Step into the spacious foyer that leads to a versatile office, also ideal as a den. The formal dining room is perfect for hosting larger dinners, highlighted by coffered ceilings, crown moulding, and hardwood floors. The open-concept kitchen, living room, and eat-in area create the perfect space to entertain family and friends. A natural gas shiplap fireplace with built-ins on either side serves as the focal point of the room. The renovated kitchen (2025) boasts new cabinetry, quartz countertops, stainless steel appliances, and a central island. Sliding doors open to the fully fenced backyard featuring a deck and a large shed/workshop—an ideal space to enjoy the warmer months. A stylish powder room completes the main level. Upstairs, the primary suite includes two walk-in closets and an ensuite with double sinks, a soaker tub, and a stand-up shower. The upper level also offers three additional bedrooms, a full bathroom, a large laundry room, and a bonus space—perfect for a home office—with access to the upper balcony. The basement features a legally separate dwelling with a bedroom, 3-piece bathroom, separate laundry, living room, and eat-in kitchen. Check out the feature sheet for more details! (id:59646)
9 Waldie Crescent
Brantford, Ontario
Welcome to 9 Waldie Crescent—this beautifully renovated home is located in the desirable West Brant community, close to schools, parks, and trails. Offering 3,345 square feet of finished living space, this 2-storey home includes a legal separate dwelling in the basement, perfect for an in-law suite or rental income potential. The main floor features 9-foot ceilings and has been freshly painted throughout (2024/2025). Step into the spacious foyer that leads to a versatile office, also ideal as a den. The formal dining room is perfect for hosting larger dinners, highlighted by coffered ceilings, crown moulding, and hardwood floors. The open-concept kitchen, living room, and eat-in area create the perfect space to entertain family and friends. A natural gas shiplap fireplace with built-ins on either side serves as the focal point of the room. The renovated kitchen (2025) boasts new cabinetry, quartz countertops, stainless steel appliances, and a central island. Sliding doors open to the fully fenced backyard featuring a deck and a large shed/workshop—an ideal space to enjoy the warmer months. A stylish powder room completes the main level. Upstairs, the primary suite includes two walk-in closets and an ensuite with double sinks, a soaker tub, and a stand-up shower. The upper level also offers three additional bedrooms, a full bathroom, a large laundry room, and a bonus space—perfect for a home office—with access to the upper balcony. The basement features a legally separate dwelling with a bedroom, 3-piece bathroom, separate laundry, living room, and eat-in kitchen. Check out the feature sheet for more details! (id:59646)
106 - 480 Callaway Road
London North (North R), Ontario
MAIN FOOR 2-bedrooms with 2-baths luxurious Condo located in prime North London. It is close Shopping Mall, restaurants, library, Western University, Golf course, and so on. This unit is facing north which is quiet away from a main road. The primary bedroom has a walk-in closet and ensuite with double sinks and jacuzzi. Open concept living space features a dinning area, a kitchen with quartz countertops, and a glass door to a patio. This unit comes with one underground parking space. It also has visitor rental unit, fitness room, party room, and golf simulator. Heat and water are included. (id:59646)
115 East Street E
London East (East M), Ontario
Welcome to 115 East St! Prime opportunity in East London! This beautifully updated, ready to move in, one floor home is the perfect starter home for a couple or a family. This home features a full front 21' x 7' ft covered front porch, detached single car garage with extra storage behind it, lots of parking and a large backyard. The main floor offers a living room with maple hardwood flooring and 2 spacious bedrooms, full bathroom and a updated eat-in kitchen. Lower level has a large family room, additional good-sized bedroom, kitchenette and a laundry room. Enjoy the outdoors in the private, treed backyard, perfect for bonfires or BBQ with friends and family. Awesome location - within steps to Thames Valley Walking Trails, Rivers Edge Disc Golf Course, Julien Skate Park, City wide Sports Park, library, shopping, transportation and the 401 highway. Don't miss your opportunity to move into this home! It will not last long! All measurements approximate and to be verified by the Buyer. (id:59646)
76 Bloomfield Drive
London North (North J), Ontario
Welcome to 76 Bloomfield Drive a rare opportunity in one of London's most sought-after neighborhoods, just steps from Western University. This well-maintained two-storey home offers the perfect combination of space, privacy, and unbeatable location. Situated on an impressive 75 ft x 195 ft lot, the property features a beautifully secluded backyard oasis with no rear neighbors overlooking your inground pool, ideal for summer relaxation and entertaining. Inside, you'll find 4 generously sized bedrooms and 2 bathrooms, offering ample space for growing families or hosting guests. The attached two-car garage provides convenience and ample storage. An added bonus is the spacious rooftop patio, great for entertaining, outdoor dining, or potential for future development. This home is nestled in a tranquil, family-friendly community close to top-rated schools; Orchard Park and St. Thomas More, scenic parks, and a wide range of shopping and dining options. Don't miss your chance to own a spacious, private retreat in a prime location. Schedule your private showing today! (id:59646)

