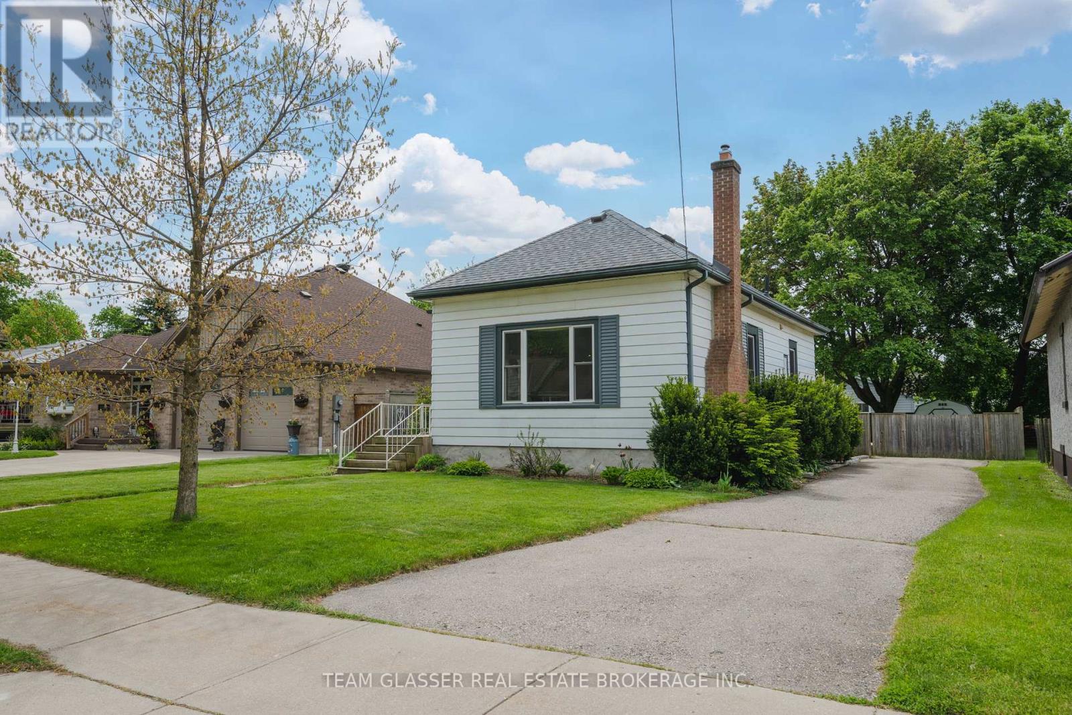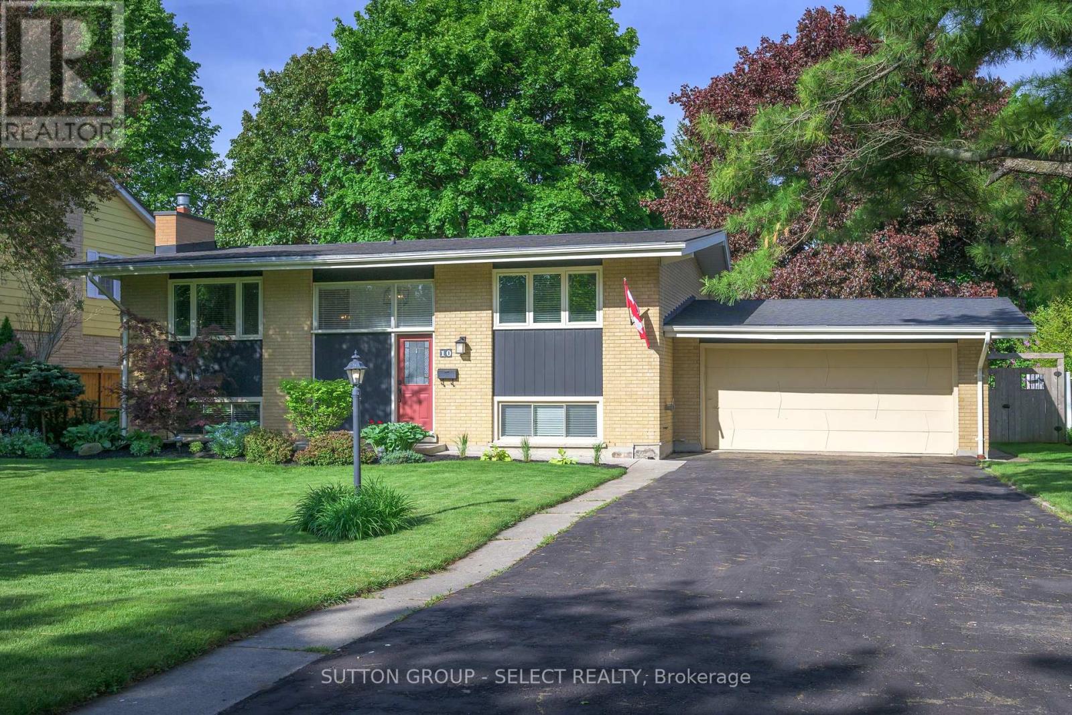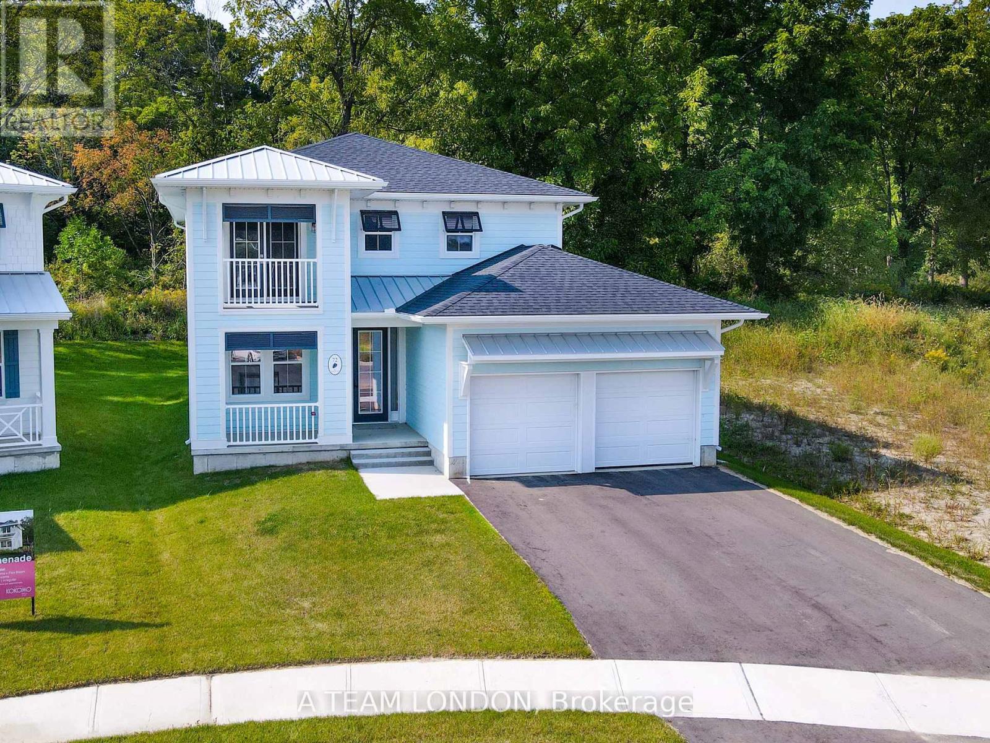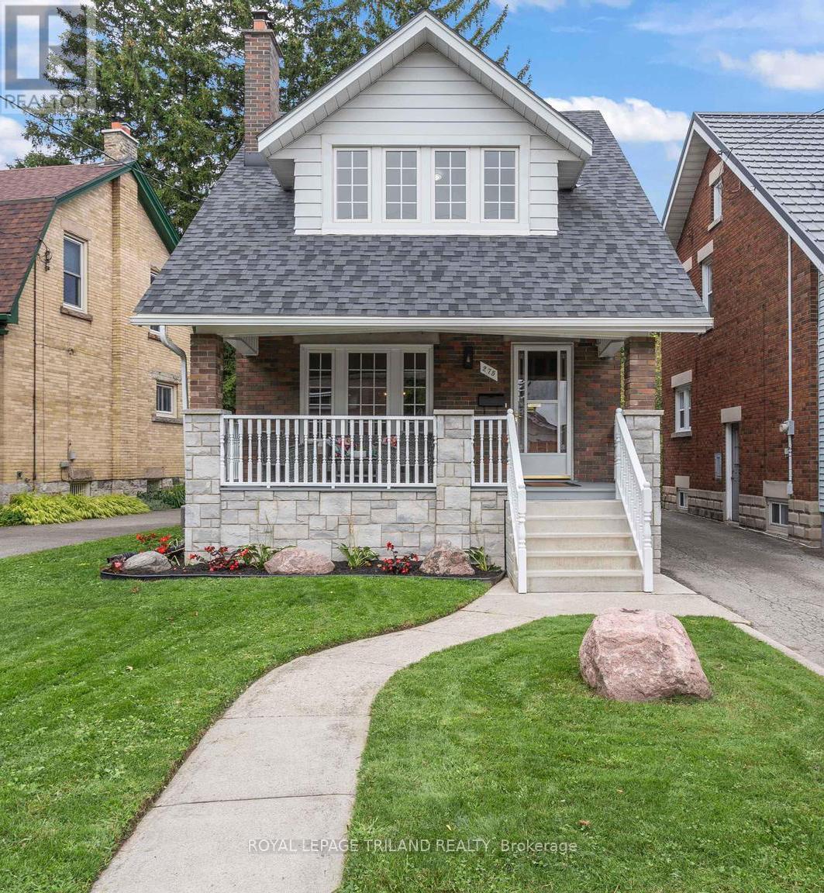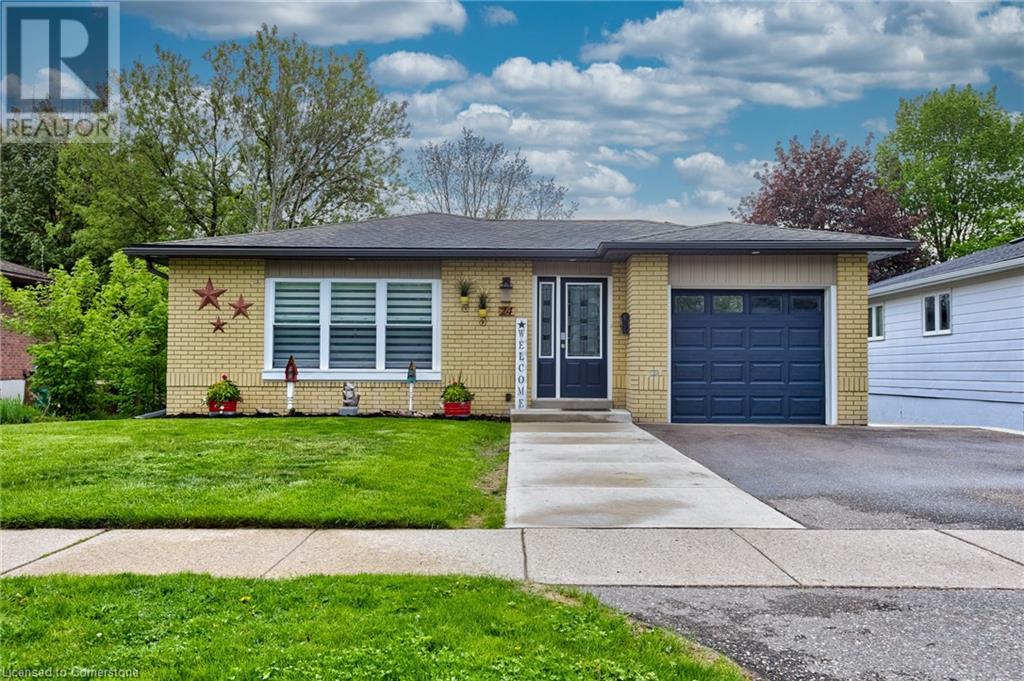653 Talbot Street
London East (East F), Ontario
Prime investment opportunity in the heart of London! 653 Talbot is a fully renovated, fully furnished, triplex with major upside potential. Gutted to the studs and rebuilt in 2018, with a new roof added in 2024, this turnkey property requires no immediate capital investment. Each unit has separate utilities, and zoning allows for a future addition to further increase rental income. Ideally situated in vibrant downtown London, the property offers walkable access to restaurants, shops, transit, and more. All units are leased through May 2025/April 2026, offering immediate cash flow. Inquire directly to arrange a private showing. (id:59646)
653 Talbot Street
London East (East F), Ontario
Prime investment opportunity in the heart of London! 653 Talbot is a fully renovated triplex with major upside potential. Gutted to the studs and rebuilt in 2018, with a new roof added in 2024, this turnkey property requires no immediate capital investment. Each unit has separate utilities, and zoning allows for a future addition to further increase rental income. Ideally situated in vibrant downtown London, the property offers walkable access to restaurants, shops, transit, and more. All units are leased through May 2025/April 2026, offering immediate cash flow. Inquire directly to arrange a private showing. (id:59646)
508 - 155 Kent Street
London East (East F), Ontario
Welcome to 155 Kent Street located in the heart of Richmond Row and within easy walking distance toCanada Life Place, Victoria Park, Harris Park, The Grand Theatre, great restaurants and the Covent Market.This spacious 2 bedroom, 2 bathroom unit features: in-suite laundry, updated laminate flooring, a newer HVAC system (2019), a newer hot water heater (2024), a newer dishwasher (2018), a freshly repainted décor(2025) including the removal of the popcorn ceiling to give the interior a more contemporary feel. Enjoy a morning coffee or an afternoon glass of wine on the cozy enclosed balcony. The lower level common area offers a newly equipped exercise room (2023), dry sauna, showers and exclusive oversized storage lockers.The building had new state of the art elevators installed in 2023. The newer cladding on the exterior is almost complete. The electric gates to the covered parking were updated in 2024. There is a direct bus route to Western from Richmond Street. This condo is the perfect opportunity for a first time buyer, a family looking to have an affordable accommodation for their son/daughter going to Western or an astute investor. (id:59646)
583 St.clair Street
Warwick (Watford), Ontario
If you're looking for space, comfort, and modern updates, this home checks all the boxes. With a spacious, functional layout, it's perfect for a growing family or anyone needing extra room. A full-scale renovation in 2014 brought updates to every corner of the home, offering 5 large bedrooms and 3 full bathrooms. The generously sized rooms provide flexibility for both daily living and entertaining. The primary suite includes a walk-in closet and private ensuite, creating a quiet retreat. Outside, you'll find a fully fenced backyard with a detached garden shed, ideal for storage or hobbies. The back deck includes a gas hookup, making it the perfect space for summer BBQs. An attached garage adds convenience and additional storage. Every detail has been thoughtfully considered to make this home move-in ready, practical, and inviting for todays lifestyle. (id:59646)
6 Elwood Street
Strathroy-Caradoc (Se), Ontario
6 Elwood Drive is a thoughtfully designed home in a quiet Strathroy neighbourhood, directly across from open green space. Impeccable curb appeal, charming front porch, and pride of ownership shine through here! Built in 2020, it features 2+2 bedrooms, 3 full bathrooms, and a layout thats both practical and spacious.The main floor is filled with natural light, featuring engineered hardwood flooring, plenty of windows while maintaining lots of privacy, and a living room with a cozy shiplap fireplace. The kitchen includes quartz countertops, a walk-in pantry, and easy access to the covered deck and patio in the backyard. Perfect for everyday family living or entertaining! Outside, the fully fenced backyard (2021) includes a patio with gazebo, a shed (2022), and a sandpoint well (2021) for free outdoor water...bonus! The primary bedroom includes a double vanity and a well-designed walk-in closet. Main floor laundry and a double car garage. The finished basement offers two additional bedrooms (one currently being used as an office), a full bathroom, and a large storage room with potential to convert to a fifth bedroom if necessary. Big basement windows and under-stair storage make the space bright and functional. Located close to all the essentials, Caradoc Sands Golf Course, Walmart, Canadian Tire, schools, parks, and more. (id:59646)
30 Harvey Street
Aylmer, Ontario
Full of warmth, charm, and thoughtful updates, this 150-year-old home is nestled on a quiet, tree-lined street in one of Aylmers most welcoming historic neighbourhoods. Step inside and you'll instantly feel at home with bright, sun-filled spaces, beautiful high baseboards, gleaming floors, and a layout that offers both character and flexibility. Offering 2 comfortable main floor bedrooms plus 2 bonus rooms including a flexible space on the main level and a spacious upper loft with walk-in closet and built-in drawers, this home is ideal for growing families, first-time buyers, down-sizers, and even retirees with minimal steps to get inside and one level living. Whether you need space to work from home, host guests, or stretch out a little more, this home adapts to your lifestyle. The bright eat-in kitchen, formal dining room, and large living area with a cozy gas fireplace create a warm, welcoming flow, perfect for both everyday living and entertaining. Recent updates include a newer roof (2022), most windows (2022/23), newer air conditioner, updated furnace, and electrical panel offering both comfort and peace of mind. Outside, enjoy a fully fenced and well-kept backyard with a patio, deck, fire pit , and secure storage shed, ideal for quiet mornings, evening gatherings, or family playtime. With 4-car parking and convenient main floor laundry, this home blends charm with function. Located just a short walk to schools, parks, restaurants, and Aylmer vibrant downtown, this is small-town living at its best. Whether you're starting out, scaling down, or simply looking for a move-in ready home with timeless character, this immaculately kept home is ready to welcome you. Do not miss your chance to own a piece of Aylmers charm as this home is more than move-in ready, It is ready to be loved. Note: One bedroom has no closet. (id:59646)
10 Farm Manor Court
London North (North L), Ontario
Introducing 10 Farm Manor Court, a beautiful family home located on a quiet cul-de-sac & surrounded by the mature trees that Hunt Club is so well known for. This 4-bedroom, 2-full bathroom raised ranch has been significantly updated while maintaining its original charm. You're greeted by exceptional curb appeal that is a testament to the pride of ownership, & an oversized 2-car garage. As you enter your eyes are drawn to the soaring vaulted ceilings that characterize the main floor, adding to the beauty of the gas fuelled, floor-to-ceiling slate fireplace, accented with rustic timber. A bright, traditional floor plan tours you about a spacious kitchen, connecting you to an open-concept dining area. From here, exit onto your sizeable rear deck that overlooks a manicured & private backyard, complete with a fire pit that is perfect for summer gatherings or peaceful solitude. The primary bedroom features a stunning continuation of the vaulted ceiling details, a built-in electric fireplace with stone backsplash, & direct entry to the updated main bath. A second large bedroom featuring its original built-ins, completes the main floor. The raised ranch configuration allows for large windows to flood the lower level with natural light, as the majority of the wall height is above-ground. At the base of the stairs we enter an enormous 28x13 family room, perfect for a secondary living space and/or children's play area. The lower level is also home to a second fully updated bathroom, 2 additional large bedrooms (or home office), & the laundry room. You are walking distance to Remark, Superstore, Starbucks, Sifton Bog, top-rated schools, & Oak Park is visible from your front porch. This beautifully maintained property also boasts several upgrades, including new furnace (2023), new windows (2018), cedar raised gardens & stone walkway (2021). The privacy of this property, along with the kind & wonderful neighbours make this a home that you will cherish for a lifetime. (id:59646)
72 The Promenade
Central Elgin, Ontario
The Sun Model comprises 2,085 square feet which includes 4 bedrooms, 2.5 baths and laundry on the upper level. This home backs onto woods and green space allowing for ultimate privacy and the feeling of being in nature. The main floor features a flex room as well as a large living space. Many upgrades in this home, including but not limited to, luxury vinyl plank flooring on main level. Quartz countertops in the main living area as well as bathrooms of the home are just some of the many standard options included here. Kokomo Beach Club, a vibrant new community by the beaches of Port Stanley has coastal architecture like pastel exterior colour options and Bahama window shutters. Homeowners are members of a private Beach Club, which includes a large pool, fitness centre, and an owner's lounge. The community also offers 12 acres of forest with hiking trail, pickleball courts, playground, and more. ** This is a linked property.** (id:59646)
275 Ridout Street S
London South (South F), Ontario
Nestled in the heart of London's most beloved neighbourhood - Wortley Village. This beautifully maintained two-storey home blends timeless character with smart updates, offering 3+1 bedrooms, 2 full baths, and a finished lower level with a secondary kitchen ideal for extended family or guests. Pride of ownership in this home is evident! Step onto the charming front porch, perfect for morning coffee or evening chats. Inside, you'll be greeted by original wood trim and doors, gleaming hardwood floors, and abundant natural light throughout. The main floor includes a living room, dining room, along with an updated eat-in kitchen featuring ample cabinetry, counter space, and stainless-steel appliances. Upstairs boasts 3 bright bedrooms and a modernized 4-piece bathroom. The lower level offers versatility with a large 4th bedroom, full bathroom, laundry, and second kitchen. Recent upgrades include windows, electrical, plumbing, insulation, roof (2021), and more. Freshly painted throughout. Low maintenance yard with private area great for a patio, play area or for your furry friend. Oversized 12 x 24 garage. Located within walking distance of trendy cafes, shops, parks, schools, LHSC, and downtown. First time offered in 50+ years - don't miss your chance to live in one of London's most walkable and vibrant communities! (id:59646)
24 Scott Road
Cambridge, Ontario
Pack your bags, the search is over! Located in a sought after Hespeler neighbourhood central to all amenities, this gorgeous 1622sqft bungalow has been extensively updated, is finished top to bottom; and shows like a model. Featuring a bright, open concept floor plan with 4+1 beds, 2 baths, modern updated kitchen with quartz counters, under mount stainless steel sink, large island workspace, coffee bar, 5 appliances, c/air, newer flooring and roof (2016). Needing a mortgage helper or room for the IN-LAWS? This floor plan lends itself perfectly to a potential future IN-LAW set-up with a separate walk-out entrance leading to the finished basement level which boasts a huge rec room, spacious bedroom/office, 3pcs bathroom, laundry and large storage area. Enjoy morning coffee or an evening cocktail under either the gazebo or pergola which overlook the private, fully fenced; tree lined yard. Other notable updates within the past 8 years include furnace, a/c, main bathroom, vinyl siding, asphalt driveway and concrete walkway. This fabulous, move-in ready home is conveniently located just minutes to schools, shopping, parks, nature trails, HWY 401 and the trendy downtown Hespeler district. Be sure to add 24 Scott Road to your “must see” list today... you won’t be disappointed! (id:59646)
760 26th Street W
Owen Sound, Ontario
Affordable 2+1 bedroom, 2-bathroom home situated on a spacious lot on a quiet street in Owen Sound. The main floor offers an inviting open-concept kitchen, dining, and living area. Two main floor bedrooms include a spacious primary with sliding doors leading to a private deck. A full bathroom completes the main level. Downstairs, you'll find a cozy family room, a second full bathroom, an additional bedroom, and a utility room. This floor ideal for guests or extended family. The large backyard features a 9' x 7' garden shed and ample green space for gardening or play. A generous garage (39'x12'10")provides covered parking or can double as a workshop, plus a cement driveway. Updates include kitchen updates, dining room windows, furnace, and a 200-amp breaker panel. Enjoy year-round comfort with central air, and benefit from the included full appliance package. Much of the furniture is negotiable, making this a truly move-in-ready home. Just a short walk to the stunning shores of Georgian Bay and a quick drive to all the amenities of Owen Sound. (id:59646)
37 Adams Boulevard Unit# Front
Brantford, Ontario
11,360 sf front section of this Industrial Building, 2 floor Offices, Large open warehouse/shop space with 14ft tall drive in door, and dock. Under beam 16’8 at eaves & 18’9 at peak. Office Description: large open reception and bullpen area with kitchenette. Large open room for boardroom, two piece barrier free washroom. Second floor has two large private offices and 3rd standard private office and additional second floor storage. Owner is also offering the entire building for lease 21,278sf, which includes and additional drive door & more warehouse/shop space. (id:59646)






