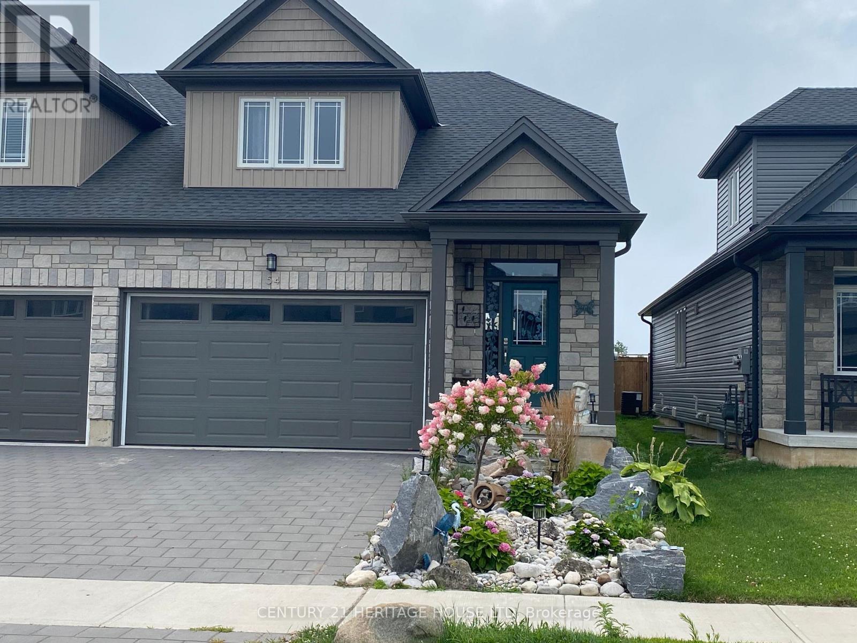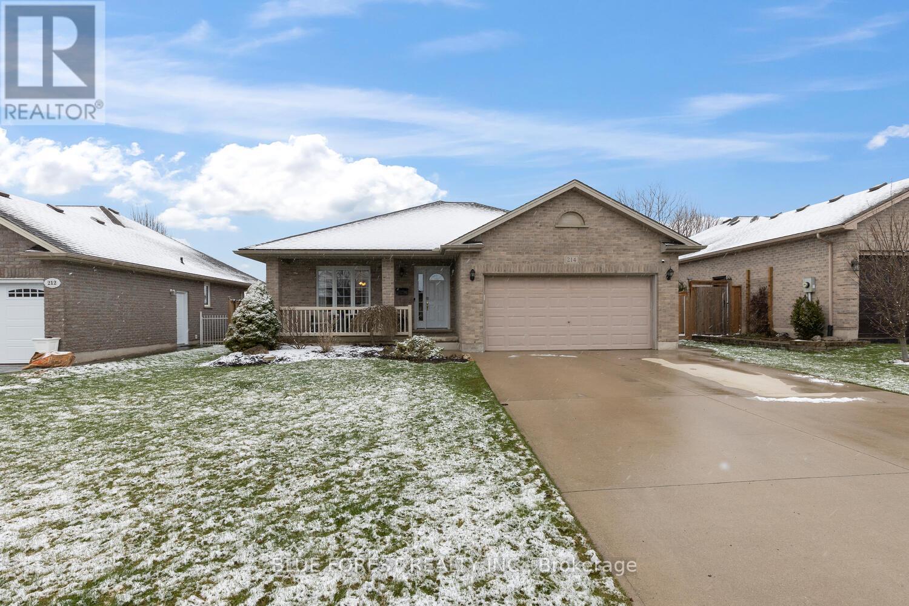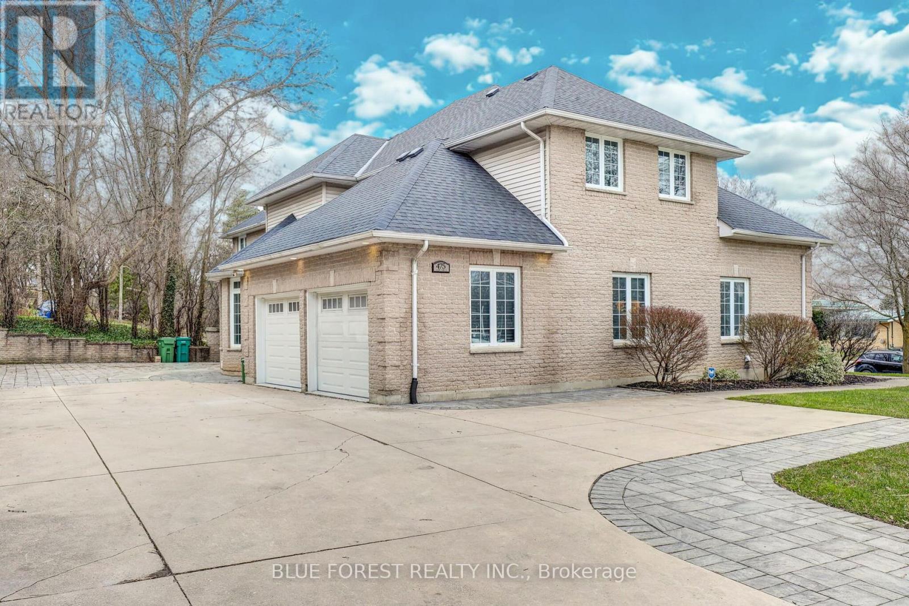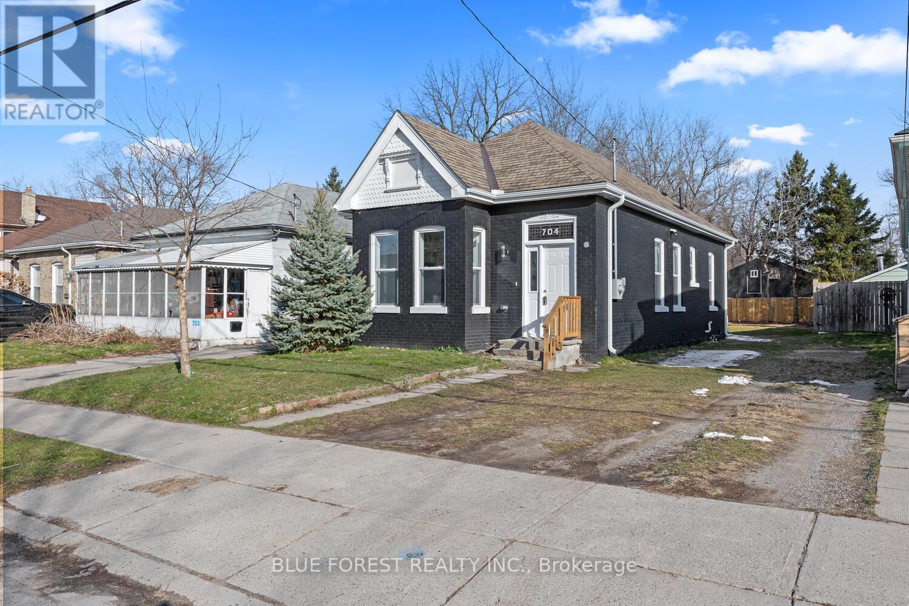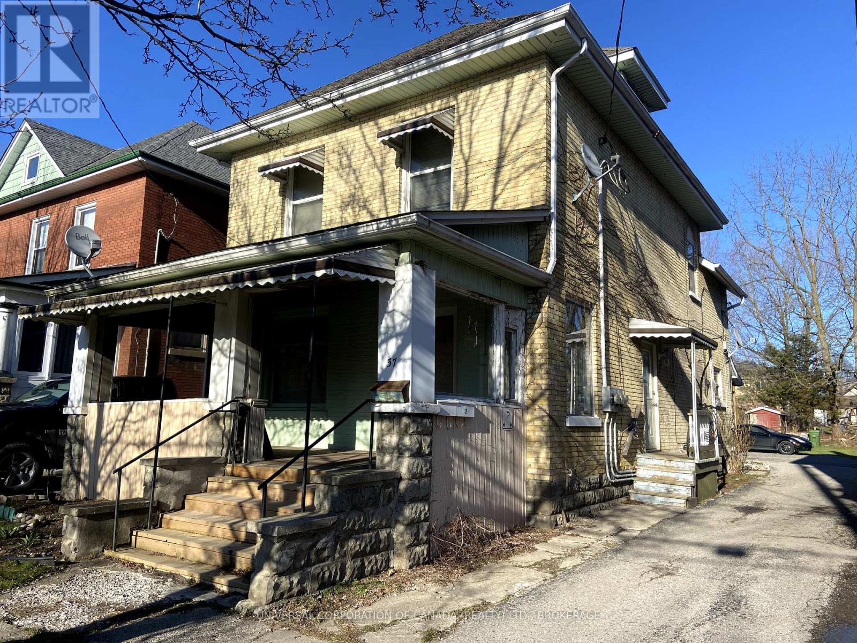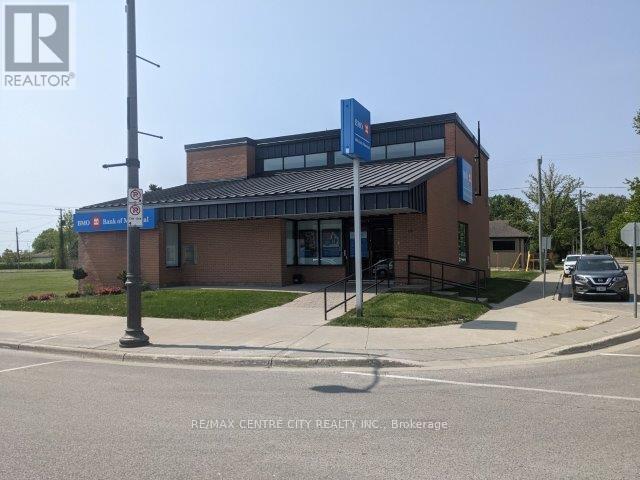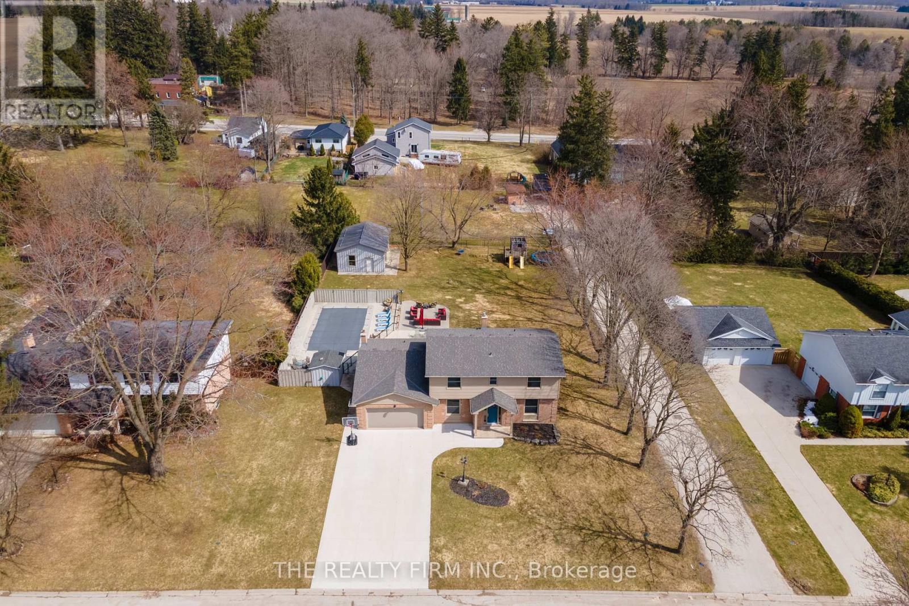54 Compass Trail W
Central Elgin, Ontario
Welcome to 54 Compass Trail located in the lovely village of Port Stanley. This Semi Detached home is absolutely stunning, boasts 3 Bedrooms, 3 Bathrooms, Office/Study and a finished Recreation Room. Walk in the front door to open concept, Kitchen, Diningroom and Livingroom. An Upgraded Chef's Kitchen has Quartz Counters, Ceramic Tile Floor, Porcelain Backsplash and Large Pantry. There is a nice sized Diningroom (Ceramic Tile Floor) and Livingroom (Engineered Hardwood). The large Master Bedroom is complete with Walkin Closet, Custom Barn Door, Ceiling Fan, Hardwood and 3 Piece Ensuite. Once you walk upstairs to an open concept Office/Study with lots of natural light. Two generous sized Bedrooms, Hardwood Floors, Double Closets and a Three Piece Bathroom. The lower level features a large Family Room, lots of natural light, 2 piece Bathroom and Large Laundry/Utility Room. All Window Coverings are included. Enjoy your morning coffee or evening beverage on your back deck (Gazebo). Don't miss out on the opportunity to own this lovely home. (id:59646)
214 Jonathan Way
Central Elgin (Belmont), Ontario
Move-in Ready Four-Level Backsplit in Desirable Belmont! This spacious home is fully finished on all four levels and offers versatile living space for everyone. Open concept living and dining room. Vaulted ceiling in upgraded kitchen which features a large island perfect for informal family meals, modern appliances, quartz countertops, new sink and modern backsplash (upgrades completed in 2023). The kitchen also has a view of the third level family room with cozy gas fireplace and updated flooring-this is a great feature to keep an eye on the kids. Three bedrooms on upper level, all with newer flooring. Primary bedroom with walk-in closet. The lowest level has a recently completed family/TV room with built-in shelving and still plenty of room for additional storage. Step outside to your private fenced backyard, complete with a large sundeck ideal for summer BBQs. This home also has the convenience of a double garage and large concrete driveway. Don't miss the opportunity to make this wonderful Belmont home your own! (id:59646)
11209 Imperial Road
Malahide, Ontario
Nestled on the outskirts of the quaint town of Aylmer, this charming 1.5-storey house beckons with its ample space and cozy allure. Situated on a property of just under a half-acre, it offers a perfect blend of privacy and convenience, with all necessities close at hand. At the front of the house, you'll notice a well-tended front lawn adorned with blossoming flower beds, hinting at the care and attention in this home. Entering the home you'll notice the inviting living room that boasts large windows flooding the space with natural light, creating a warm and welcoming atmosphere. This home has 4 bedrooms with a flex space that could double as a fifth bedroom. You won't be disappointed in the size and space this home affords and at a very reasonable price. (id:59646)
475 Upper Queen Street
London, Ontario
Welcome to this exquisite luxury residence offering over 4,700 SQFT of carpet-free, above-grade living space. Enter through the grand double doors into the breathtaking two-storey foyer, adorned with a glamorous crystal raindrop chandelier, to be immediately captivated by the elegance. High ceilings, real hardwood and valence lighting define the main level, which features a sunken living room with direct access to the rear yard, a dining area with a bay window, and a versatile flex room perfect as an office or an additional bedroom. The chefs eat-in kitchen is a masterpiece; showcasing quartz countertops, full-height cabinets with decorative lighting, built-in stainless steel appliances (including a separate fridge and freezer, gas cooktop with hide-away downdraft, bar fridge, and an island with seating for four). The main floor also includes a large laundry room accessible from the heated/cooled three-car garage, and two powder rooms. Upstairs find five generously sized bedrooms, most of which do not share any direct walls. While the primary suite impresses with an electric fireplace, valence lighting, dual closets, and spa-like 5-piece ensuite bathroom, the other bedrooms are also sizeable; one has its own private 5-piece ensuite as well while another has a 5-piece cheater ensuite. The full 2,200 SQFT unfinished basement, professionally waterproofed with dual sump pumps and rough-in bathroom, awaits your vision. Outside, the concrete and interlocking brick driveway accommodates up to 7 additional vehicles. This stunning home is perfectly located near Victoria Hospital, Wortley Village, Highland Golf & Curling Club, the 401, and downtown, this is luxury living redefined. (id:59646)
704 Elias Street
London, Ontario
Welcome to this beautifully updated gem in the heart of London's vibrant Old East Village! Perfectly suited for first-time home buyers or those looking to downsize, this one-floor home offers worry-free living with all the major updates already done for you, including plumbing, electrical, HVAC, and more. Step into a bright and airy open-concept space with oversized windows that flood the home with natural light. The modern kitchen features sleek white cabinetry, stainless steel appliances, and a cozy breakfast nook. With three bedrooms, including a primary suite with a stylish 3-piece ensuite, plus an additional 4-piece bathroom and main floor laundry, this home checks all the boxes, whether you're a first-time buyer looking for a turnkey starter or a downsizer looking for the ease of one-floor living (id:59646)
57 Alma Street
St. Thomas, Ontario
Welcome to 57 Alma Street! Fully rented duplex with main floor unit being 2 bedrooms with a 4-pc bathroom renting for $1,332/month plus hydro, after June 1st rent increase. Spacious upper unit has 3 bedrooms and living room spanning over two levels with laundry hookups and 4-pc bathroom renting for $861/month plus hydro after June 1st rent increase. Lower level provides additional monthly income of $672/month inclusive bringing gross rents per month to $2,865 as of June 1st. Dependable tenants and well cared for property thru and thru. Water Heater x3 owned, very efficient gas boiler radiant heat. New roof in 2018. (id:59646)
13 Warbler Heights
St. Thomas, Ontario
Fully finished 4 level side split on ravine lot in St. Thomas' Lake Margaret Estates. Home features lower level walk out, 3 full bathrooms and 3+1 bedrooms. Main floor provides open dining and living area with vaulted ceilings and back eat in kitchen with access to back deck and yard. Upper level provides three bedrooms, full bath, and three piece ensuite off primary bedroom. Lower level has family room, bedroom, a full bathroom, and walk out to concrete pad and yard. Basement level is finished with bright laundry area, storage, and spare room. Low maintenance decking off eating area of kitchen over looks ravine lot and has gas line for barbeque. Great value. House is fully finished. (id:59646)
181 Main Street
Chatham-Kent (Bothwell), Ontario
Located on Main Street across from Bothwell Furniture, this is a former Bank of Montreal built in 1982. Very modern look and features and in top condition throughout. Main floor consists of large open area surrounded by five private offices and includes the vault. Second level includes kitchenette and lunch area, two washrooms and storage room. Plenty of natural light. Total space on two levels is 3,600 square feet with a gross monthly rent of $3,600.00. Zoning permits a wide array of uses and is well suited for professional offices, medical/dental clinic, pharmacy. TMI estimated at $4.00 per square foot (id:59646)
56400 Heritage Line
Bayham (Straffordville), Ontario
OPEN HOUSE APRIL 27 12PM-2PM. Welcome to the charm of small-town living! Nestled in the heart of Straffordville, this updated 2-bedroom + 2-bath + 2 bonus room that can be used as additional bedrooms, playroom or office. This bungalow offers the perfect blend of space, versatility, and community. The open-concept layout is anchored by a spacious living room with a large window that fills the space with natural light. Fresh paint, new flooring, and classic oak trim give the home a clean, timeless feel. Enjoy two kitchens ideal for baking, canning, or hosting family gatherings. The lower level features a cozy family room with an ambient fireplace, ample storage, and direct access to the attached garage. A separate entrance creates exciting potential for an in-law suite or income-generating apartment. Step outside to a fully fenced yard with room for kids, pets, gardens, and outdoor entertaining on the large deck. Just 10 minutes to the stunning beaches of Port Burwell, where you'll enjoy sandy shores, hiking trails, camping, and marinas. Only 25 minutes to Highway 401 and major employment hubs, with the amenities of Tillsonburg just 20 minutes away. Walk to everyday essentials including the public school, grocery store, gas station, pharmacy, post office, rec parks, library, medical centre, café, and restaurants. Don't miss local gems like the Straffordville Watermelon Festival- a favourite annual event! If you're looking to plant roots in a friendly, tight-knit community, this versatile home is a must-see! (id:59646)
6958 Sunset Road
Central Elgin, Ontario
Nestled on a private half-acre lot, 6958 Sunset Road, is a beautifully updated 4 bedroom 3 bathroom home that combines modern style with plenty of room to enjoy life's best moments. This spacious home is perfect tor growing families, those who love to entertain, or anyone seeking a peaceful retreat just minutes from all the action. This home features a renovated kitchen (2025) that will inspire your inner chef. With its fresh, contemporary design and high-end finishes, this kitchen is equipped with all the space and amenities you need for cooking and socializing with family and friends. The main floor offers two generous sized living rooms, making it easy to spread out or host large gatherings. Whether you're relaxing with loved ones or hosting a lively get-together, you'll appreciate the flow and functionality of this well-designed space. Step outside, and you'll find your very own backyard oasis. A covered deck and hot tub provide the perfect spots for unwinding, while the pond and fire pit create an inviting atmosphere for evening relaxation. The large shed is perfect for storage, and there's plenty of room for all kinds of outdoor activities - whether it's playing sports, gardening or simply enjoying the peaceful surroundings. Location is key, and this home offers the perfect balance. It's just a 10 minute drive to Port Stanley's stunning beach and 10 minutes to shopping and amenities in St. Thomas. This combination of tranquility and convenience makes it the ideal piece to call home. Don't miss your chance to own this gorgeous property at 6958 Sunset Road. Call to-day to schedule a tour and experience it for yourself! (id:59646)
16 Gwendolyn Street
Middlesex Centre (Birr), Ontario
Welcome to 16 Gwendolyn Street in the charming community of Birr. This beautifully updated 2-storey home offers 4 bedrooms, 3 bathrooms and sits on nearly half an acre of land. The exterior creates a lasting impression with a massive 104 wide lot, timeless exterior, two-car garage and concrete driveway surrounded by mature trees. Step inside the inviting foyer featuring elegant tile flooring and wainscoting that flows into the formal dining area. The main level showcases brand new hardwood floors, spacious living room with sliding barn doors, stylish kitchen with black countertops, s/s appliances, tile backsplash, modern lighting, an abundance of cabinetry and bonus vegetable sink on a large island. This executive main floor plan also offers a rear family room with wood-burning fireplace overlooking the backyard, updated 2pc powder room and mudroom with plenty of storage. Upstairs is home to 4 generously sized bedrooms each with hardwood floors. The primary suite includes a walk-in closet and stylish 3pc ensuite with glass shower and built-in cabinetry. The spa-like 4pc main bath features a standalone soaker tub and glass enclosed shower. The fully finished lower level offers a spacious rec room, cold room, additional storage and large flex room ideal for gym, home office or bonus play room. Get ready because this backyard is a showstopper! Dive into the fully fenced heated saltwater pool, relax in the hot tub or host epic outdoor gatherings on the sprawling concrete patio and massive green space. Last but not least, the 30' x 20' workshop with two bays is ideal for sleds, jet skis, quads, side projects or the ultimate golf simulator room. This isn't just a backyard; its a personal playground! Additional updates include a recently pumped septic tank, water filtration system and blown-in attic insulation. Conveniently located near parks, trails and just a short drive North London, this is the ultimate family home just outside the city. Book your showing today! (id:59646)
102 Semenyn Avenue
Chatham-Kent (Chatham), Ontario
It's been a long cold winter!! Spring fever anyone?? Well welcome to 102 Semenyn Ave, Chatham, located in a desirable North Side area, where a fabulous and spacious backyard oasis with an onground pool with stairs, surrounded by decking and a truly welcoming covered pergola and TIKI bar are all ready to entertain your family and friends or relax. Safety first shows in this fully fenced backyard with a lockable gate. This all brick ranch style home with 3 bedrooms and a full 4 piece bath is perfect for a family or retirement. The large open family room and eat in kitchen is super functionable along with main floor laundry. This home has been meticulously taken care of and pride of ownership shows throughout. Includes all replacement windows and exterior doors leading to inexpensive utilities. No Carpet, beautiful hardwood floors throughout. Concrete drive easily fits 4 vehicles and leads up to a renovated 13 feet by 15 feet board and batten shed, absolutely perfect for all your bikes, motorized toys and extra storage with a custom built mezzanine. This home is central to all shopping and amenities. Book your private showing now and get ready for summer. (id:59646)

