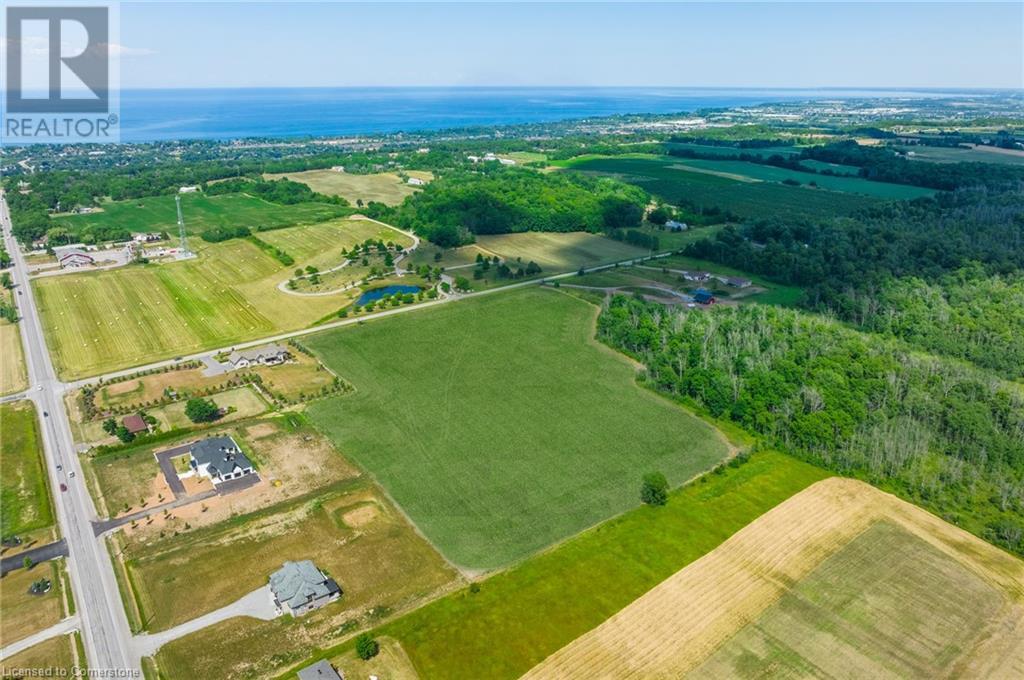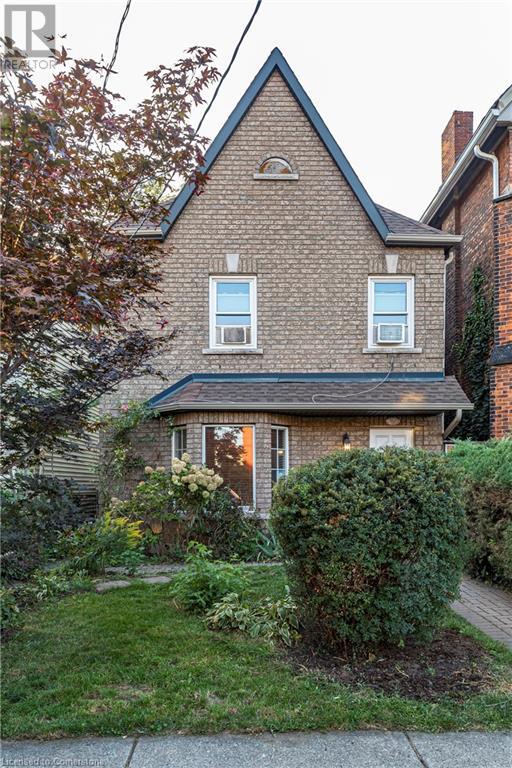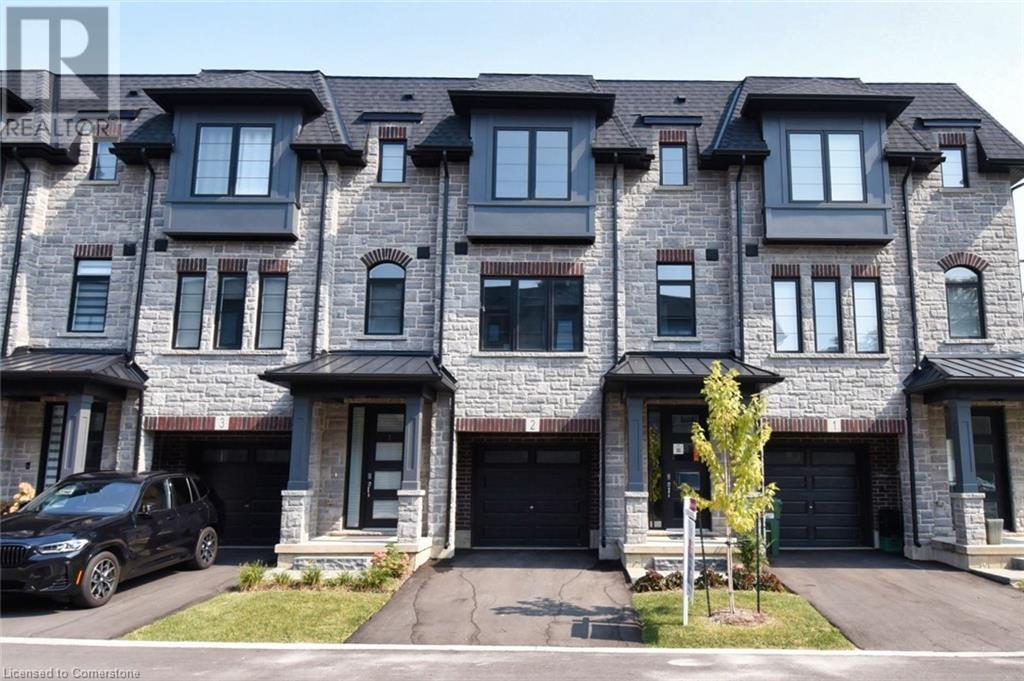299 Merle Avenue
Burlington, Ontario
Nestled in the tranquil Aldershot Birdland community, where the streets are named after birds, sits this delightful home of 1516 square feet on a 58 x 129 ft lot. It has four bedrooms, two on the main floor and two upstairs. Each level is equipped with a full bath for added convenience. The unique layout of the main floor bedrooms makes this home perfect for empty nesters or first-time buyers, offering the potential for a main floor office and a guest room. The spacious living room and dining area are adorned with a wood-burning fireplace, creating a cozy atmosphere. The kitchen has been updated with granite counters, a double undermount sink, and wood cabinetry. Accessible from the kitchen, a newly constructed deck provides a perfect spot for enjoying the serene view of the expansive private fenced backyard. The property has undergone multiple updates, including the roof (‘17), AC (‘21), a newer furnace, many updated windows, recently refinished hardwood floors, as well as fresh interior paint on all levels, updated interior lighting, and a new deck, all completed in 2024. The generously sized driveway can accommodate ample parking, and guests are greeted by a curved walkway leading to the front entry. Located in the prestigious South Aldershot neighbourhood, residents can enjoy easy access to shops and restaurants, waterfront trails, the picturesque Royal Botanical Gardens, the renowned Burlington Golf & Country Club, and the peaceful LaSalle Park with its scenic walking trails through the woods along the lake and the marina. (id:59646)
560 North Service Road Unit# 605
Grimsby, Ontario
WATERVIEW CONDO … Built in 2020, this bright & airy 1 bedroom + DEN, 2-bathroom condo is conveniently located just minutes to the QEW and boasts SERENE VIEWS of Lake Ontario from the 20’ north-facing balcony. Unit 605 at 560 North Service Rd in Grimsby features a den (great space for a home office!), coat closet w/mirrored doors, powder room & in-suite stacking laundry. The OPEN CONCEPT living area offers an eat-in kitchen boasting QUARTZ counters, stainless steel appliances w/built-in over range microwave, plus rich mocha cabinetry with floor-to ceiling pantry. Cheerful living room features wall-to-wall windows/door with WALK OUT to the private balcony with dazzling lake views! Spacious bedroom suite offers HUGE WINDOWS that also overlook the lake, a WALK-IN CLOSET, and 4-pc ensuite bathroom. BONUS Owned parking space (#70) as well as a storage locker (L#68). This building’s FANTASTIC AMENITIES include a rooftop garden & patio area with barbecues, party room, common room, exercise room, media room, and more! Inclusive with the condo fees are the heating and cooling system, building insurance, common elements, exterior maintenance, parking, and water! Just steps to waterfront walking trails, close to great parks, schools, shopping, restaurants, and only 2 minutes to GO BUS Station & QEW. CLICK ON MULTIMEDIA for virtual tour, floor plans & more. (id:59646)
3053 Highway 56
Binbrook, Ontario
Attention all investors: Seize a rare prime investment opportunity located on Highway 56 in the heart of Downtown Binbrook's commercial district. This expansive 71x166 foot lot is zoned C5A, with an official plan designation for mixed-use, including residential. The property offers a wide range of permitted uses, making it a versatile addition to your portfolio. With countless development possibilities, the value is in the land. Don't miss out - secure our stake in a high-growth area today! Please note that the sellers make no representations or warranties; buyers are encouraged to conduct their own due diligence. RSA. (id:59646)
60 Elm Tree Road E
Grimsby, Ontario
19 ACRE LOT! SURROUNDED BY WINE COUNTRY!! BUILD YOUR DREAM HOME! This dream location is a short 3-minute lake view drive to beautiful downtown Grimsby where you can browse the local shops, dine at a great selection of restaurants, or conveniently pick up your groceries. For those that love the outdoors, you can enjoy the new Grimsby beach and boardwalk or hike the Bruce Trail along the escarpment. Highway access is no further than town and affords you the luxury of executive living with the amenities you desire. The sky is the limit, whether you are looking to build a luxurious home with a shop, pond or paddock or something more understated, this is the perfect location. Come explore this beautiful lakefront community and dream of the near endless possibilities. (id:59646)
519 Elizabeth Street Unit# 1
Burlington, Ontario
Prime commercial lease opportunity at 519 Elizabeth St, Burlington, located in the heart of downtown. This versatile space, zoned DRL (Downtown Residential Limited), features two separate units—932 sqft ($3900) and 633 sqft ($2800) —that can be combined for a total of 1565 sqft ($6700/month combined). Also an option for a live/work set-up. Ideal for medical/dental clinics, physiotherapy centers, massage therapy, and other professional offices, the property offers excellent visibility and accessibility in a high-traffic area. Modern amenities are included, and the lease terms are negotiable. Competitive rates apply, with additional costs for utilities and maintenance. Contact us today to schedule a viewing and make 519 Elizabeth St your business’s new. (id:59646)
105 Smith Avenue
Hamilton, Ontario
Welcome to 105 Smith Avenue! This wonderful family home is currently being used as a triplex. Each unit is leased by great tenants who want to stay making this a great addition or start to your real estate investment portfolio. Located in the vibrant neighbourhood of Landsdale, this home offers unbeatable walkability with easy access to shopping, dining, transit, schools, parks, and the General Hospital. Each unit has laundry and parking can be added off the alley. Large shed for storage and plenty of updates. Offers anytime. (id:59646)
187 Wilson Street W Unit# 2
Ancaster, Ontario
Spacious, Modern Townhouse with Luxury Upgrades Welcome to this stunning 3-storey, 1,935 sq. ft. townhouse offering 3 bedrooms, 2 full baths, and 2 half baths. Enjoy approx. $24,000 in designer features, including a convenient exterior door from the house to the garage and an additional powder room on the ground floor. The bedroom level boasts a laundry room equipped with a stackable washer and dryer for added convenience. The ground and living areas feature upgraded luxury vinyl plank flooring, paired with modern trim, doors, and hardware. The open-concept kitchen is a chef's dream, with upgraded two-toned cabinetry, an extended height upper cabinet, a deep fridge cabinet, and a beautiful breakfast bar. Stay comfortable year-round with a high-efficiency, 3-zoned HRV air conditioner and tankless water heater (rental/maintenance program with BCOS Ltd.). Neutral colour selections throughout allow for easy customization. Step out onto the fenced backyard via the patio door for added outdoor space. Easy showings and immediate closing available. Don’t miss this exceptional opportunity! (id:59646)
1325 Barton Street E
Hamilton, Ontario
17,200 sq. ft. + 2000 sq. ft. mezzanine top quality retail, warehouse, office on high visibility 0.84 acre corner property with 36 car parking lot + 10 car underground parking. Situated 5 km from QEW across from The Centre on Barton. Steel and girder portion of the building was added in 2000 and offers 20' ceiling height, 2000 sq. ft. partial mezzanine office level & underground parking/install bay. The basement offers storage & kitchen/lunchroom. Extremely well-maintained, owner-occupied building. A superb opportunity. (id:59646)
1325 Barton Street E
Hamilton, Ontario
17,200 sq. ft. + 2000 sq. ft. mezzanine top quality retail, warehouse, office on high visibility 0.84 acre corner property with 36 car parking lot + 10 car underground parking. Situated 5 km from QEW across from The Centre on Barton. Steel and girder portion of the building was added in 2000 and offers 20' ceiling height, 2000 sq. ft. partial mezzanine office level & underground parking/install bay. The basement offers storage & kitchen/lunchroom. Extremely well-maintained, owner-occupied building. A superb opportunity. (id:59646)
27 Grove Street
Hamilton, Ontario
Beautifully renovated 3 unit building (legal non-conforming duplex, with spacious basement apartment) in trendy Corktown steps to public transit, GO Station, mountain access & James Street amenities. Building currently grosses $5,100/ monthly (Main Floor Unit: $1,800 + hydro, Upper Unit: $1,900 + hydro, Lower Unit: $1,400 all inclusive), which gives the ability to cash flow at ~$700/ monthly/ 5.44% cap rate with 20% down at a 4.99% interest rate (30 year amortization) with current rents & liabilities in place. Building features a new furnace, newer roof, luxury vinyl plank flooring, quartz countertops and stainless steel appliances. Each unit boasts large floor plans with great flow. Upper unit is complete with soaring ceiling heights, exposed brick & a private patio area. Main floor is a large 800 sqft, one bedroom apartment with an additional private patio area. Basement apartment has a private separate entrance with a walk-out to the side yard. All units are occupied by single tenants. ***Can be packaged with property next door (25 Grove St), to allow for 6 unit purchase***. Book your showing today! (id:59646)
220 Nelson Street
Brantford, Ontario
Introducing 220 Nelson St. This Multi-unit building is one of the most standout investment opportunities across the region. Strategically located in one of the City’s premium residential and rental areas, this property yields incredible returns and is bonused with huge additional potentials. Perfect for any Investor, or End User looking to offset their mortgage costs and build real estate wealth!! The architecture alone sets this building apart from anything else in the City. Unit 1 boasts over 10 ft ceilings, massive windows, fully redesigned kitchen with stainless steel appliances including dishwasher, 4 piece bath completed with modern accent wall tiles and finishes, This unit also features it’s own fenced in backyard space. Unit 2 includes an incredible wrap around design creating perfect separation from the living room and bedroom. Soaring windows and late 1800’s accents make this a premium living space. The 3rd floor loft is another completely different and captivating layout. This modern and trendy loft space can only be created from turn of the century architecture. Completed with modern upgraded kitchen, bath and flooring. The building also includes attached laundry room, basement storage space, multiple car parking and detached 2 car garage. Call to view today. (id:59646)
10 Concord Place Unit# 309
Grimsby, Ontario
Welcome to this lovely 2-Bedroom Plus Den, 2-Bathroom CORNER UNIT in the highly desirable Grimsby-on-the-Lake community. Just steps from Lake Ontario, this condo is perfect for downsizers or professionals looking for a maintenance-free lifestyle. Natural light floods the open-concept living space, highlighted by a spacious balcony that offers beautiful views. The modern kitchen features sleek cabinetry, stainless steel appliances, ample counter space and large breakfast bar, perfect for cooking and entertaining. The primary bedroom is a serene retreat, with balcony access and an ensuite bathroom complete with a walk-in shower. A versatile second bedroom, bonus den area, and full second bathroom add flexibility for guests, home office, or hobby space. The building caters to young professionals and mature adults alike, offering secure entry, dedicated underground parking, and well-maintained common areas plus a gorgeous rooftop deck. Close access to the scenic waterfront trail, parks, and vibrant local shops. Plus, the QEW is just minutes away, making commuting to Hamilton, Burlington, or St. Catharines a breeze. This condo offers the perfect blend of modern design in the heart of Grimsby-on-the-Lake. Don’t miss your chance to own this wonderful corner unit! (id:59646)













