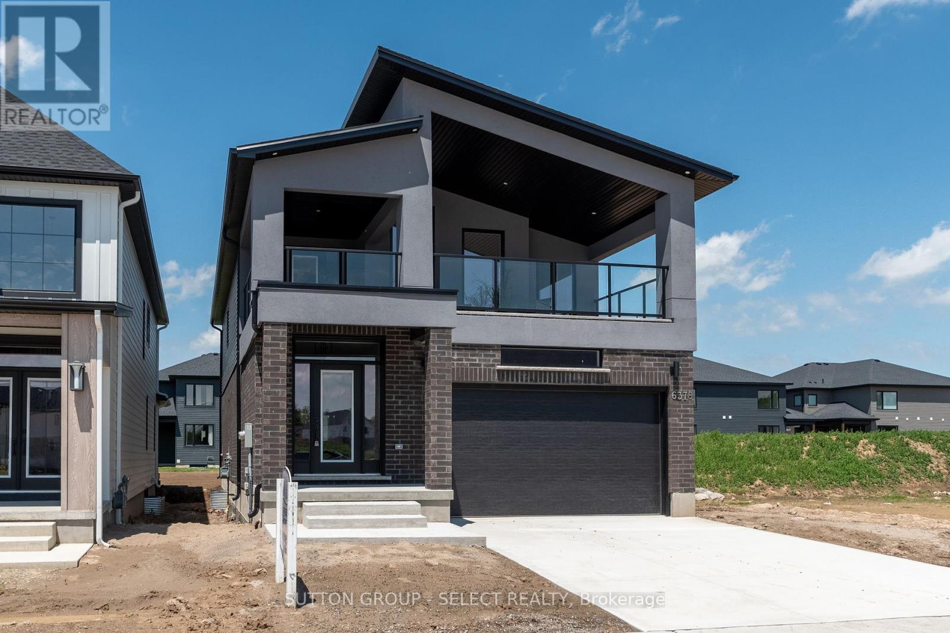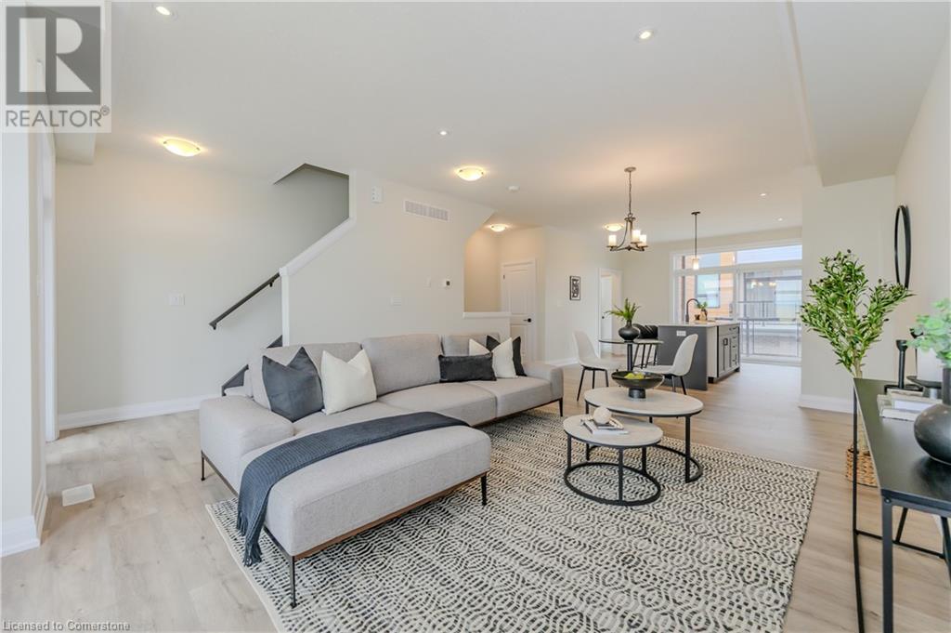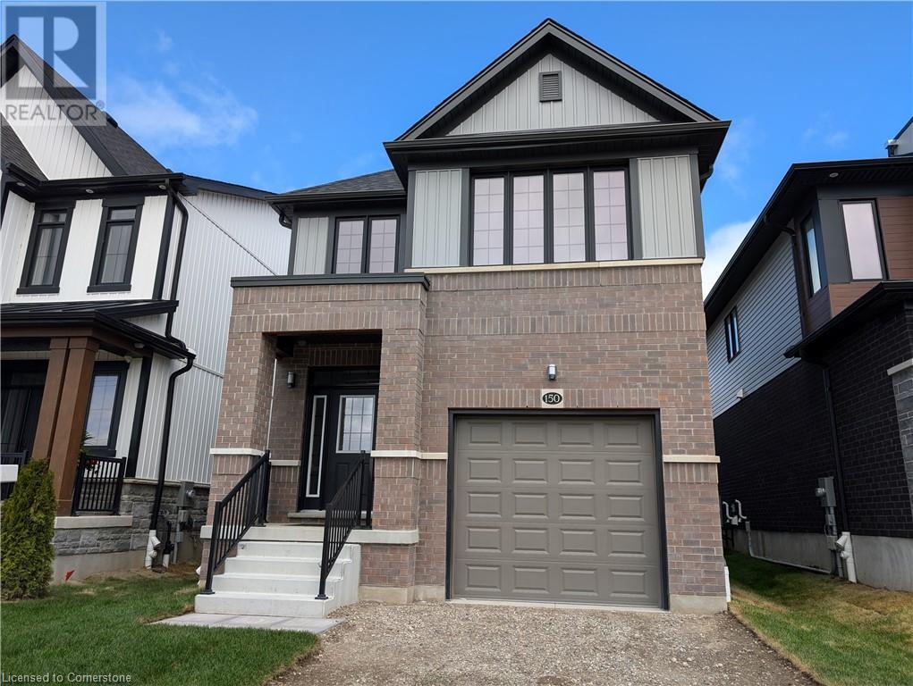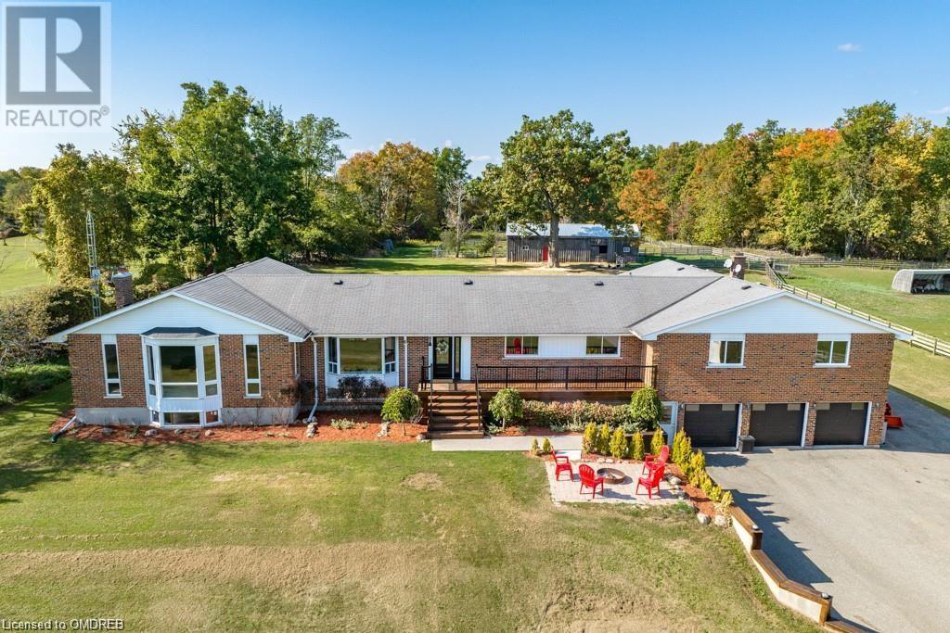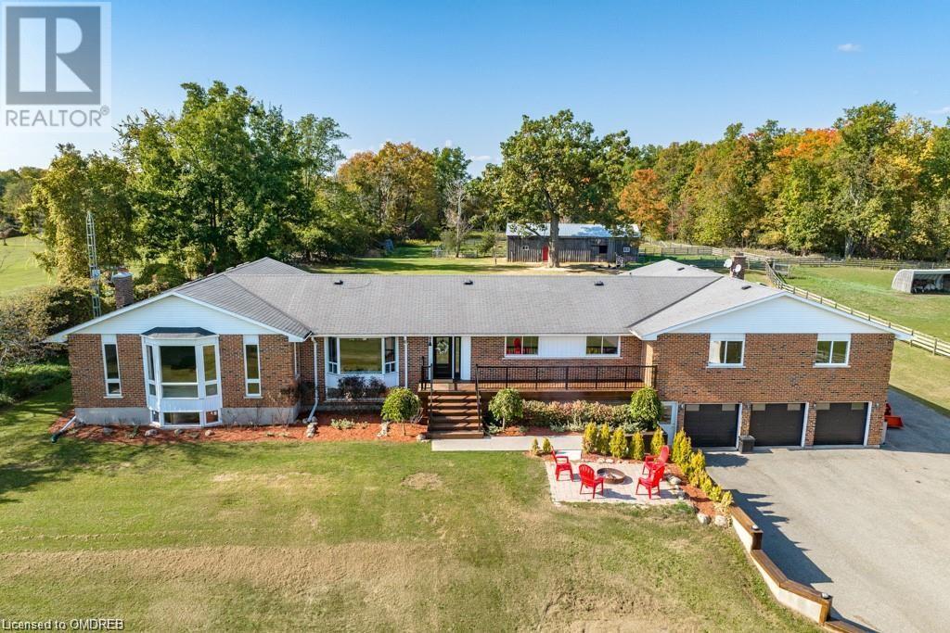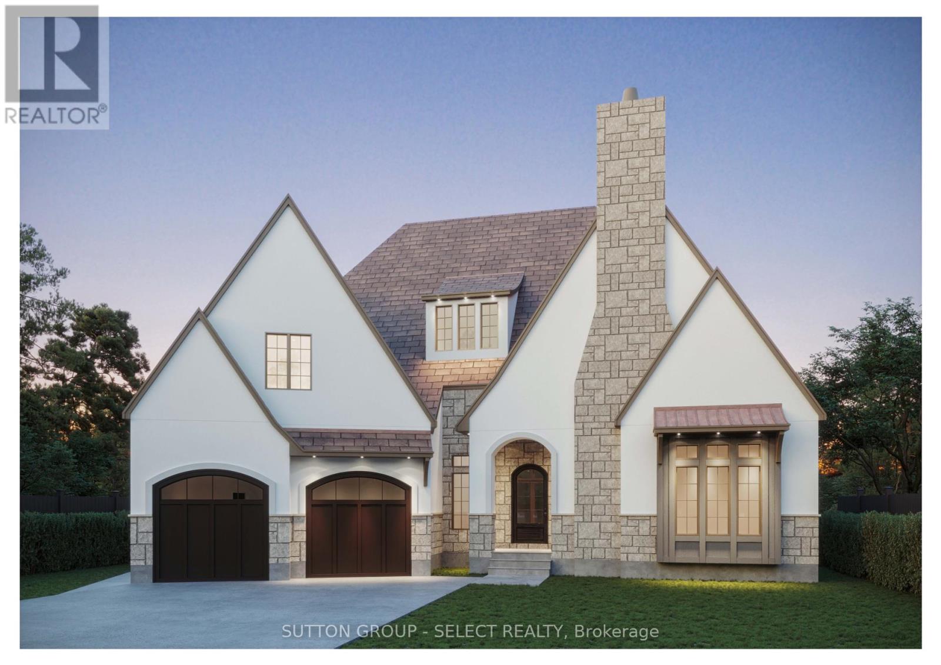579 Erinbrook Drive
Kitchener, Ontario
OPEN HOUSE SATURDAY/SUNDAY.. Beautifully updated BUNGALOW in the sought-after Country Hills West neighbourhood. Inside, the home boasts no-carpet living with luxury laminate flooring and California ceilings throughout. The modern and open eat-in kitchen has been fully renovated, featuring brand new stainless steel appliances, abundant white cabinetry with contemporary hardware, white granite countertops, multi-dimensional subway tile backsplash, dual farmer’s sink, coffee bar station, and recessed pot lights. The kitchen seamlessly flows into the living room, which features a natural gas fireplace with a white mantle, dual casement windows lets the light flow, and vaulted ceiling. The large front room, bathed in natural light from multiple windows, can serve as a formal dining room or a second living room, also enhanced by its vaulted ceiling. Home features a convenient main floor laundry with extra storage space, laundry sink, and a newer washer and dryer set. The primary bedroom offers generous space and a large walk-in closet, while the oversized bathroom features a corner jetted tub, stand-up shower, modern fixtures, new vanity with a granite countertop and under-mount sink. A second bedroom completes the main level. Home features a covered front porch perfect for morning coffee and a new rear deck with direct access from the kitchen, ideal for evening drinks. The spacious backyard offers plenty of room for summer fun with family and friends, and the property backs onto Winston Park retirement village, providing an ideal serene getaway. The massive unfinished basement provides endless possibilities, whether you choose to finish it to double the living space, leave it as is for ample storage, or explore the potential for duplex or multigenerational living. Don’t miss out on this updated and spacious home that perfectly blends modern comfort with functional living spaces. (id:59646)
1090 Colonel Road
Middleton, Ontario
Country Location! Solid Ranch-Style Home with Endless Potential! Situated on a generous 1.37-acre private lot, this well-built ranch offers a unique blend of original charm and endless opportunities. With over 3000 square feet of sprawling living space, this home has been lovingly cared for over many years. The main floor features a large entry foyer, laundry room w/sink, an eat-in kitchen with ample counter and cupboard space, open to a dining room overlooking the expansive lot. Additionally, the front of the home includes a living room, a family room, 3 bedrooms, and 3 bathrooms, all perfect for hosting family & friends during holiday gatherings and celebrations. The lower level boasts a secondary kitchen, an additional recreation room with cozy wood-burning stove, a bonus room, and plenty of storage. The walk-out basement leads to an outdoor private oasis, complete with an in-ground pool and bountiful gardens, featuring a variety of fruit trees, grapevines, herbs, and vegetables. Other features include durable metal roof, a powerful 200 amp service on breakers, and a gas line ready for easy reinstallation of a pool heater. The pool pump was replaced in 2024, ensuring it’s ready for enjoyment. The septic system, located behind the garage/foyer walkout area, was pumped approximately five years ago and remains in excellent condition. Additionally, the sump pump is only two years old, and the furnace and central air system were both installed in 2015, providing modern comfort and efficiency. The property also includes an additional shop/garage and a wood shed stocked with firewood for the new owners. This ranch home is perfect for those seeking a private retreat with plenty of room to grow. Embrace the opportunity to add your personal touch and create the forever home of your dreams, filling it with love, laughter, and unforgettable memories! *property being sold as is, where is* (id:59646)
13 Sandy Coast Crescent
Wasaga Beach, Ontario
Discover your dream home in this stunning 3-level townhouse located in the sought-after Stonebridge by the Bay community, right in the heart of Wasaga Beach. This impressive freehold property spans a generous 2231 sq feet, embodying luxury and comfort. Upon entering, you're welcomed by a spacious open-concept living area with a breathtaking 18ft vaulted ceiling and a warm gas fireplace, ideal for hosting or intimate family gatherings. The recently updated kitchen, complete with a gas stove, boasts a walkout to a secluded 23 X 10 balcony that provides a peaceful, tree-lined view. The main bedroom is conveniently situated on the same level, featuring a lavish ensuite, walk-in closet, and a charming bay window. The top floor presents a sizable bedroom with a semi-ensuite and an ample sitting area. This home includes a double car garage and a discrete second rear entrance, offering both convenience and privacy. As part of the Stonebridge by the Bay community, residents enjoy access to the Beach Club and a heated salt-water pool, ideal for the summer. Close to shopping, trails, golf, and the beach, this townhouse is perfectly equipped for a life of ease and luxury. (id:59646)
11 Riverview Drive
Cambridge, Ontario
This beautiful, West Galt home may be what you've been waiting for! Nestled on a quiet court, this opportunity offers a large, pie-shaped lot backing onto mature trees with a fully fenced yard. The interior has been lovingly updated and provides over 2400 sq/ft of finished living space. The main floor features engineered hardwood flooring, a bright living room with access to the private yard, an updated powder room, a spacious eat-in kitchen, and a large mudroom leading to the oversized, single car garage. The upper level is lovingly presented too and features 3 bedrooms (master has a walk-in closet) and a 5pc, luxurious bathroom with soaker tub and walk-in shower! The fully finished basement comes complete with a gas fireplace, mounted TV, updated 3 piece bathroom and two bonus rooms that can be utilized for a variety of uses. This home won't last long, schedule your private viewing today. (id:59646)
402 Homestead Court
London, Ontario
Stunning fully renovated condo in a sought-after complex with a pool! Welcome to 402 Homestead Court, a beautifully renovated home located in a prime London neighbourhood. This bright and spacious property boasts luxury vinyl plank flooring throughout, offering both style and durability. The modern kitchen features quartz countertops, perfect for those who love to cook and entertain. The sun-drenched living area faces south, welcoming natural light all day long through the large bay window. Step outside to the fenced-in patio area, ideal for summer BBQs and outdoor entertaining. The home also features a fully finished basement, providing additional living space, including a versatile rec room that can be transformed into a movie theatre, home gym, or office. Families will appreciate the proximity to public and Catholic schools: Emily Carr Public School, Oakridge Secondary School, Banting Secondary School, Saint Marguerite D'Youville Catholic Elementary School, and Mother Teresa Catholic Secondary School. In addition, the condo complex includes access to a refreshing outdoor pool, making this home the complete package! Dont miss out on this incredible opportunity to own a move-in-ready home in a desirable, family-friendly community!**Bonus** Low condo fees include water. (id:59646)
422 Old Wonderland Road
London, Ontario
IMMEDIATE POSSESSION AVAILABLE!!! Quality-Built Vacant Land Condo with the finest features & modern luxury living. Meticulously crafted residence & the epitome of comfort, style, & convenience. Nestled in a quiet peaceful cul-de-sac within the highly sought-after South West neighbourhood. Approx. 1605 sqft interior unit. Exceptional attention to detail, engineered hardwood & 9 ft ceilings throughout main floor. Modern vintage chef's kitchen with custom-crafted cabinets, quartz counters, tile backsplash & island. Appliance package is included. Dinette with patio door to the back deck. Spacious family rm with large windows. Three generously-sized bedrooms, Primary with large walk-in closet & ensuite. Convenient 2nd floor laundry room. Step outside onto your wooden 10' x 12' deck, a tranquil retreat with privacy screen ensures your moments of serenity. (id:59646)
77 Langton Road
London, Ontario
Welcome to 77 Langton Road! This stunning, fully renovated home sits on one of the largest lots in the neighbourhood (60x170*), nestled on a quiet, family-friendly street surrounded by mature trees! No expense was spared in updating the property, featuring granite and quartz counters throughout, new luxury vinyl flooring, over 25 pot lights, all-new appliances, exterior refresh, and a beautifully designed kitchen + much more! The third lower level has a separate walkout entrance leading you to a fourth bedroom and second bathroom making it perfect for rental income, in-law suite, or multi-use living. Outside, relax in your personal oasis with a pool and hot tub both equipped with newer pumps, and 2 large cabanas! The property also offers parking for 13 vehicles, including 9 in the driveway and 4 more in a fully insulated/powered 39x18 shop! With luxurious finishes, ample parking, and endless possibilities, this home has it all! Furnace & AC (2021), Roof (2017) (id:59646)
158 Front Street E
Strathroy-Caradoc (Ne), Ontario
Welcome to 158 Front St E, Strathroy a charming 3-bedroom, 1-bathroom home perfect for those seeking comfort and modern updates. This home features a spacious backyard, ideal for outdoor activities and entertaining. Step inside to discover the recent upgrades that make this property truly stand out. The entire home is enhanced by new lighting, creating a warm and inviting ambiance. The beautifully renovated kitchen offers new appliances, perfect for culinary enthusiasts. In addition, the laundry room received a stylish makeover, adding convenience and functionality. The furnace was upgraded in 2022, provides reliable comfort throughout the seasons. Whether you're looking for a cozy place to call home or a well-maintained property with thoughtful updates, 158 Front St E offers it all. Don't miss the opportunity to make it yours! (id:59646)
1007 Sunningdale Road W
London, Ontario
Rare opportunity to own a prime piece of real estate on Sunningdale Road W! Discover yourcountry/city oasis at 1007 Sunningdale Road W, nestled in North West London. This charming home, seton a 0.5-acre lot, backs onto beautiful farmland, offering comfort, convenience, and a touch ofnature. With a lot size of 150 x 137, there's ample potential for development or severance. Stepinside this 4-level side split to be greeted by an open-concept living and kitchen area. Enjoycooking dinner while gazing out the window at one of the most beautiful sunsets you can imagine.Upstairs, you will find three generously sized bedrooms and a 4-piece bathroom. The third leveloffers two additional bedrooms and a 3-piece bathroom. Down on the fourth level you will find afamily and or rec room for additional space for the family! Make your way to the backyard to hostall your summer night BBQ parties with breathtaking views. Located near Hyde Park Plaza, parks,trails, pickleball courts, and great s **** EXTRAS **** Property being sold as-is as the seller has never resided in the property. Please allow 24 hour irrevocable to accommodate sellers schedule. Send all offers to dc@realtorcoburn.com (id:59646)
26 Peach Tree Boulevard
St. Thomas, Ontario
Welcome to 26 Peach Tree Blvd. St Thomas. Orchard Park subdivision is one of the most sought out areas in St Thomas. Take in a view of this home before you enter. It boasts of a lovely landscaped garden, double concrete driveway, 1.5 size garage, covered front porch so you can enjoy evening tea and smell the flowers. This 2 storey, 2135 sq ft family home offers 3 upper floor bedrooms, the primary bedroom having a large walk-in closet. The upstairs hall closet is roughed-in for a washer/dryer. There are 3 bathrooms, one on each level. The kitchen includes all appliances, the living room, dining area and hallway flooring has been recently updated. The dining room has patio doors leading to the sundeck in the fenced-in backyard for your morning coffee or an evening night cap. Enjoy the lower level family room with the whole family for movie night. Fantastic location, close to shopping, hospital, park and schools. (id:59646)
22 Cortland Terrace
St. Thomas, Ontario
Welcome to 22 Cortland Terrance St Thomas. This 5 year new townhouse is perfect for first time or retired home owners. It offers 3 bedrooms, eat-in modern kitchen with lots of cabinets, pantry and island. This open concept has a living room with an electric fireplace and patio doors leading to a sundeck, complete with a gazebo overlooking the fenced-in, private and well groomed yard. The lower level has a large, finished family room just waiting to make family memories. There is plenty of unfinished space for storage. The home has a single attached garage and room for two cars on the paved double wide. **** EXTRAS **** Sellers are shift workers must give 24 hour notice. Remove footwear, turn off all lights & make sure all the doors are locked. Please leave your business card. Lock Box on front door. (id:59646)
21 Dudley Crescent
London, Ontario
Why pay Rent!??? Attention first-time homebuyers, down-sizers, young families, savvy investors!! Here is your chance to snap up a 3+2 bedroom 1 1/2 bathroom home in the family friendly Westminster neighbourhood! The lower level has a family room with gas fireplace and laminate floor. Updates include roof 2007, furnace & central air 2014, some newer windows. Newer floor in kitchen and bath. New asphalt driveway 2022. The private backyard is perfect for quiet summer nights or entertaining family and friends. Close to White Oaks Mall, Pond Mills Conservation area, schools, and hospitals. Ideal for a young family, someone looking to downsize or the investor looking to build their portfolio. Book a viewing today. **** EXTRAS **** Sellers will be removing chair lift (id:59646)
6378 Heathwoods Avenue
London, Ontario
BRAND NEW! Modern open concept 4 bedrm, 2.5 baths with optional finished lower level/in-law privileges. SECOND entrance to basement at side of model. Special touches in this home include the foyer custom wall treatment! Great room boasts lots of room for entertaining and modern fireplace with oversized tile surround. The kitchen features COMPLIMENTARY APPLIANCE PACKAGE with a large breakfast bar island, pantry cupboard, stainless range hood fan, white backsplash, and upgraded quartz counter tops. Main floor laundry with sink and upper and lower cabinetry and WASHER/DRYER INCLUDED. 2pc bath for convenience. Both levels feature rich hardwoods throughout except laundry and baths. Upper level has 4 nicely sized bedrooms. Primary has vaulted ceilings, and walk in closet, 5pc ensuite with freestanding tub, quartz tops, extra tower cabinet added and a glass shower with tile included. Accompanying bedrooms with double closets and bedrm 2 has cheater access to 4pc bath also boasting quartz counters. Hallway access to full front balcony! Lots of room to relax and enjoy outdoor living! (29ft wide). Visit anytime 7 days a week by appt. 7 year Tarion Warranty included. 6 appliances incl. Other lots and plans available. Finish your basement for ONLY $999,900 - 5th bedroom, bath and family room all included!!!!!! Custom build your dream home at no extra design costs! (id:59646)
271 Grey Silo Road Unit# 65
Waterloo, Ontario
*** MOVE-IN READY AND SPECIAL INCENTIVES! 2 Years Free Condo Fees credit and your Choice of $25,000 off the price or $25,000 Mortgage rate Buydown. This list price reflects the $25,000 price reduction already applied *** Enjoy countryside living in The Sandalwood, a 1,836 sq. ft. three-storey rear-garage Trailside Townhome. Pull up to your double-car garage located in the back of the home and step inside an open foyer with a ground-floor bedroom and three-piece bathroom. This is the perfect space for a home office or house guest! Upstairs on the second floor, you will be welcomed to an open concept kitchen and living space area with balcony access in the front and back of the home for countryside views. The third floor welcomes you to 3 bedrooms and 2 bathrooms, plus an upstairs laundry room for your convenience. The principal bedroom features a walk-in closet and an ensuite three-piece bathroom for comfortable living. Included finishes such as 9' ceilings on ground and second floors, laminate flooring throughout second floor kitchen, dinette and great room, Quartz countertops in kitchen, main bathroom, ensuite and bathroom 2, steel backed stairs, premium insulated garage door, Duradeck, aluminum and glass railing on the two balconies. Nestled into the countryside at the head of the Walter Bean Trail, the Trailside Towns blends carefree living with neighbouring natural areas. This home is move-in ready and interior finishes have been pre-selected. (id:59646)
49 Ravine Drive
Cambridge, Ontario
Exceptional Investment Opportunity or Family Home with Income Potential! This beautifully maintained bungalow offers a rare find with a separate entrance to a fully updated in-law suite in the basement. Located in a highly sought-after family-friendly neighbourhood, this home is perfect for investors, multi-generational families, or anyone looking for extra income to help with mortgage payments. The main floor welcomes you with an updated kitchen, 2 spacious bedrooms, convenient in-unit laundry, and easy access to a charming backyard patio and an expansive fenced yard—ideal for outdoor entertaining or relaxing. The basement apartment is a true showstopper! It boasts a private entrance, a modern kitchen, sleek new flooring (2023), and a luxurious bathroom complete with a stand-alone tub and heated floors for that extra touch of comfort. This suite also includes its own in-unit laundry for ultimate convenience. Parking is a breeze with a double-wide driveway that easily accommodates up to 5 vehicles. This property checks all the boxes. Don’t miss out—book your showing today and seize this amazing opportunity! (id:59646)
135 Dover Street S
Cambridge, Ontario
This charming semi-detached home, exudes timeless character and modern comfort. With four bedrooms, including a spacious master suite that was once two separate bedrooms (easily convertible back), and a lower bedroom that has been previously used as a mortgage helper, this residence offers flexible living spaces to suit your needs. The home features 2 1/2 bathrooms, ensuring convenience for family and guests. A beautiful front porch welcomes you, perfect for relaxing on warm evenings. Inside, a bright and inviting sunroom offers an ideal space for morning coffee or a cozy reading nook. Located in a prime area, you're just steps away from all essential amenities, making daily life a breeze. Proximity to future LRT station is 1 block making this a prime location for commuters and zoned R5, this property also presents a fantastic investment opportunity. It can be easily converted into a multi-income residence, offering additional potential for rental income. Don’t miss the chance to own a piece of history with modern versatility in a highly sought-after neighborhood. (id:59646)
150 Shaded Creek Drive Unit# Lot 0029
Kitchener, Ontario
Move into your Brand New Home Today! The Liam T by Activa boasts 2003 sf and is located in the sought-out Brand New Doon South community Harvest Park. Minutes from Hwy 401, parks, nature walks, shopping, schools, transit and more. This home features 4 Bedrooms, upper level laundry, 2 1/2 baths and a single car garage. The Main floor begins with a large foyer, a powder room conveniently located by the garage entrance. The main living area is an open concept floor plan with 9ft ceilings, large custom Kitchen with an island and granite counter tops. Dinette and a great room complete this level. Entire home is carpet free! Quality ceramic tiles in all baths & laundry. Second floor features 4 bedrooms, 2 full baths and laundry room. The Primary suite includes a large Ensuite with a walk-in tile shower with glass enclosure and a vanity with his and hers sinks. Also, in the master suite you will find an extra large walk-in closet. Enjoy the benefits and comfort of a NetZero Ready built home. The unfinished basement includes ceiling height increased by 1ft , rough-in for future bath and egress windows. Closing Immediate/Flexible. (id:59646)
501 Highbrook Court
Kitchener, Ontario
Welcome to 501 HIGHBROOK Court in Kitchener, a beautifully updated home situated on a spacious corner lot, offering both style and potential. This inviting residence features 3 generous bedrooms, 2.5 bathrooms, and a concrete walkway leading to a legal separate entrance for the finished basement, which provides an excellent opportunity for an additional dwelling unit. The expansive lot also offers the potential to add a detached unit. The basement is thoughtfully designed with a heated floor in the 3-piece bathroom and pot lights in the recreation room. Modern conveniences include a smart main door lock, thermostat, garage door opener, and dimmer switches for pot lights on both the main floor and basement, all controllable via your cellphone. The second floor hosts three spacious bedrooms, with a 4-piece bathroom that includes a cheater door for direct access from the primary bedroom. The home has been freshly painted and comes equipped with stainless steel appliances, in-suite laundry, and new attic insulation completed in 2024, making it truly move-in ready. Most windows feature California shutters and blinds (2020), and recent updates include a new furnace (2017), water softener (2022), roof (2017), and a concrete driveway (2020) that fits 2.5 cars. Located in a sought-after neighborhood with convenient access to local schools, parks, and shopping centers, 501 HIGHBROOK Court is an ideal home for families. Additionally, the potential to extend fencing up to the property line offers the opportunity to create even more personal space. Don't miss the chance to make this exceptional home yours! (id:59646)
4 Isaiah Drive
Kitchener, Ontario
Great townhouse with double garage, 3 bedrooms, 2.5 bathrooms, large balcony. Open concept living and dinning area with cultured accent stone wall around an electric fireplace. Main floor a welcome room the second floor kitchen and living room and powder room,third floor 3 bedrooms and two baths. This is an exceptional townhouse in a nice location. Short term lease possible Tenant vacates the unit end of September. Prior to showing we need a filled out application form and other supporting documents. (id:59646)
44 Carter Crescent
Cambridge, Ontario
This charming family home has been cared for by its original owners since it was built. It is perfectly situated in the sought-after North Galt neighbourhood, just 5 minutes from the 401 and within walking distance to schools, parks, and Di Pietro Plaza. The bright and spacious living area is ideal for gatherings, while the newly renovated eat-in kitchen (2021) offers ample cabinetry and a modern touch for meal prep. Upstairs, you'll find a large primary bedroom, two well-sized bedrooms, and a beautifully updated 4-piece bathroom. The newly finished basement (2022) provides additional living space and a rough-in gives the potential for an additional bathroom. The standout feature is the sun room— with legal City of Cambridge permits, it is ideal for warm-weather relaxation. The sun room was designed with removable panels that can be added back on for year-round use. With parking for 3 cars and an oversized backyard, this home has everything a family needs. Don’t miss out—schedule your showing today! (id:59646)
9630 Wellington 42 Road
Erin, Ontario
Impressive 4500+ square foot (6 bedrooms on main level) bungalow with 3000+ square foot lower level with walkout entry which includes a 2 bedroom contained inlaw suite (with lots more room to expand) all on a huge 25 acre parcel of land full of personality comprising a balance of workable land and mixed woods, sure to please the most discerning buyer! This sprawling ranch bungalow on main and lower levels boasts 7,500+ square feet! Bring your wish list here, we should be able to check off your boxes! If privacy is a factor, this fine family home is set well back off the road, and is nicely elevated affording beautiful views off all windows and is ideal for the nature lover! Additionally for the car collector or multi vehicle family, total attached garage spaces accommodating 7 vehicles or specialty toys, atv's, snowmobiles, etc! The tandem 4 car garage with double o/h door is 45'x23' plus there is a 3 car garage each with single o/h doors. The updated board and batten sided barn with water, hydro, and huge tractor storage/implement area, has been improved with new metal roof (2021), spray foam insulation ceiling interior (2022), and 3 System Equine stalls so if you're looking to spoil some furry friends, equine lover, goats, chickens, alpacas, you can have your fun here too! Lots of updates throughout, oversized primary bedroom with fireplace, updated ensuite, gorgeous oversized family room (I mean massive!) with wood burning floor-to-ceiling fireplace (Wett certificate included), games area, updated open concept kitchen, lots of fresh painting, plenty of natural sunlight throughout. Great location for Pearson Airport travellers, Google estimated 30 minutes when I checked! This would be a great property to own and retain as a multi generational property within your portfolio and possibly even keep it in the family forever! (id:59646)
9630 Wellington 42 Road
Erin, Ontario
Impressive 4500+ square foot (6 bedrooms on main level) bungalow with 3000+ square foot lower level with walkout entry which includes a 2 bedroom contained inlaw suite (with lots more room to expand) all on a huge 25 acre parcel of land full of personality comprising a balance of workable land and mixed woods, sure to please the most discerning buyer! This sprawling ranch bungalow on main and lower levels boasts 7500+ square feet! Bring your wish list here, we should be able to check off your boxes! If privacy is a factor, this fine family home is set well back off the road, and is nicely elevated affording beautiful views off all windows and is ideal for the nature lover! Additionally for the car collector or multi vehicle family, total attached garage spaces accommodating 7 vehicles or specialty toys, atv's, snowmobiles, etc! The tandem 4 car garage with double o/h door is 45'x23' plus there is a 3 car garage each with single o/h doors. The updated board and batten sided barn with water, hydro, and huge tractor storage/implement area, has been improved with new metal roof (2021), spray foam insulation ceiling interior (2022), and 3 System Equine stalls so if you're looking to spoil some furry friends, equine lover, goats, chickens, alpacas, you can have your fun here too! Lots of updates throughout, oversized primary bedroom with fireplace, updated ensuite, gorgeous oversized family room (I mean massive!) with wood burning floor-to-ceiling fireplace (Wett certificate included), games area, updated open concept kitchen, lots of fresh painting, plenty of natural sunlight throughout. Great location for Pearson Airport travellers, Google estimated 30 minutes when I checked! This would be a great property to own and retain as a multi generational property within your portfolio and possibly even keep it in the family forever! (id:59646)
855260 Gobles Road
Princeton, Ontario
Escape to the charm of country living in this delightful raised brick bungalow, built in 2007 and perfectly positioned on a serene 2-acre property. With a large pond and the gentle flow of Horners Creek, you can enjoy the luxury of fishing for trout right in your own backyard. This versatile home caters to multi-generational living, offering 3+2 bedrooms and 2.5 bathrooms. The lower level (completed in 2017/2018) is a fully independent suite with a kitchen, living room, and bedrooms, complete with a separate entrance walk-out. The open-concept main floor features a spacious kitchen with elegant oak cupboards and a breakfast bar style island, seamlessly flowing into the cozy living and dining areas, warmed by a propane fireplace. The home is bathed in natural light, thanks to its large windows throughout creating a warm and welcoming ambiance. Flooded with natural light thanks to large windows, each room feels bright and inviting. The kitchen's patio door opens onto an upper deck, offering breathtaking views of the natural beauty surrounding the home. A detached 1.5 car garage, equipped with a wood stove and 100amp hydro, along with an attached 1 car garage, provides ample storage and workspace. Perfect for commuters, this home is conveniently located near highways 403 and 401, providing ease of access with the serenity of rural living. Experience the perfect blend of convenience and tranquility in this exquisite country abode. (id:59646)
515 Creekview Chase
London, Ontario
Discover unparalleled luxury in this captivating home situated on a spectacular lot, offering breathtaking views of the Medway Valley Heritage Forest and a picturesque bridge crossing the meandering Medway Creek. The home showcases a timeless, Old-World facade features a stucco exterior with elegant stone detailing, a stone chimney, and windows with mullions. The arched porch entry, arched entry door, and arched garage doors add to its unique character and curb appeal.Westhaven Homes introduces The Vista, offering inspired scenery & a setting immersed in nature. This spacious 2,597 sq. ft. bungalow includes a 765 sq. ft. loft with two bedrooms sharing an ensuite. The finished walk-out lower level adds an impressive 1,923 sq. ft. of exceptional living space, ensuring both function and style throughout. Total finished area 5285 sq ft.A concrete driveway leads to a 2.5-car garage with convenient stairs to the lower level. The main floor boasts a great room with a soaring 16 ft ceiling and a fireplace, perfect for cozy evenings. The gourmet kitchen, complete with a walk-in pantry, flows seamlessly into a spacious dining area with access to a large covered back deckideal for outdoor entertaining.The 19.9 ft x 17 ft primary suite serves as a luxurious retreat, featuring a 5-piece ensuite and a large walk-in closet with direct access to the laundry room. A main floor office/bedroom with its own 3-piece ensuite provides additional versatility. The finished walk-out lower level expands your living space with a media room with a fireplace and wet bar, a fourth bedroom with a cheater ensuite, a games room, and an optional live-in care suite with a kitchenette or optional fifth bedroom. This remarkable home is the epitome of timeless elegance, offering the perfect blend of luxury, comfort, and functionality. (id:59646)













