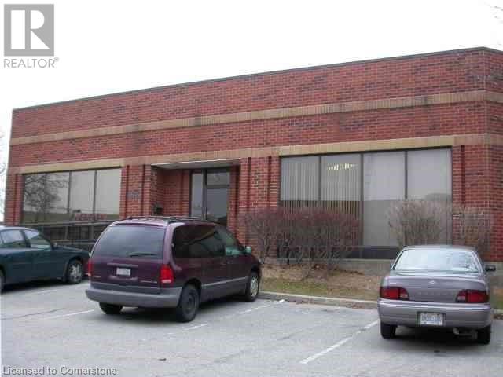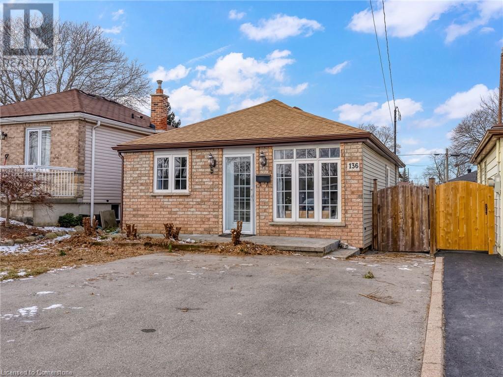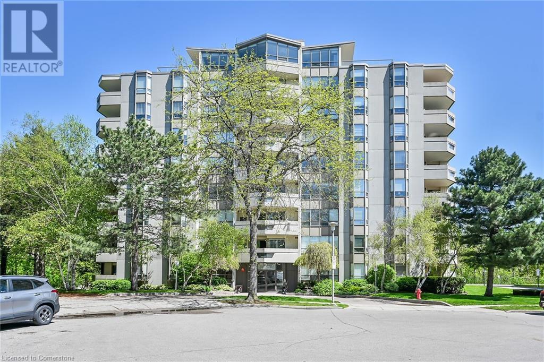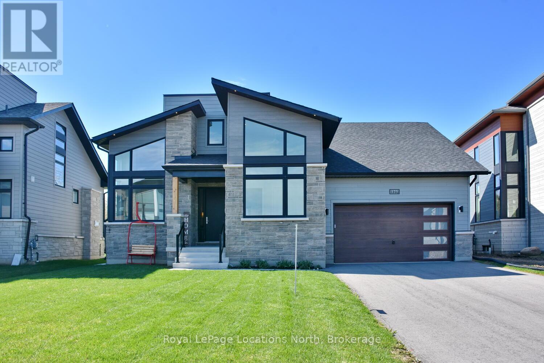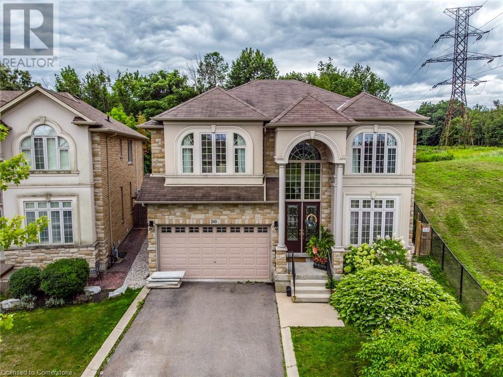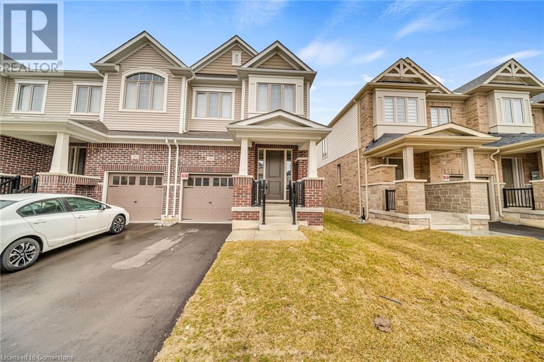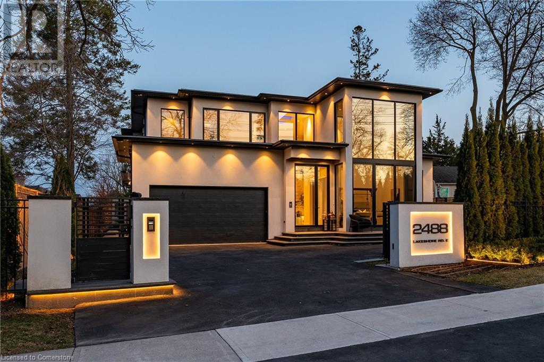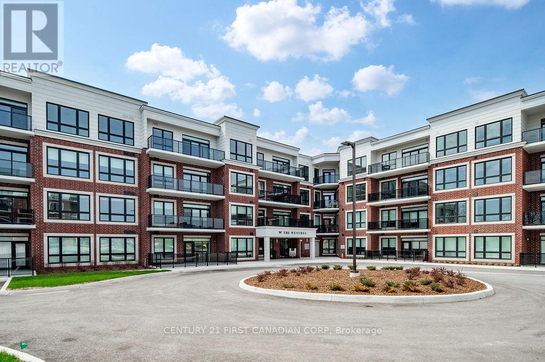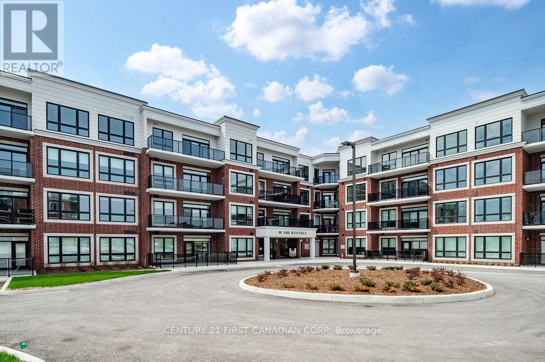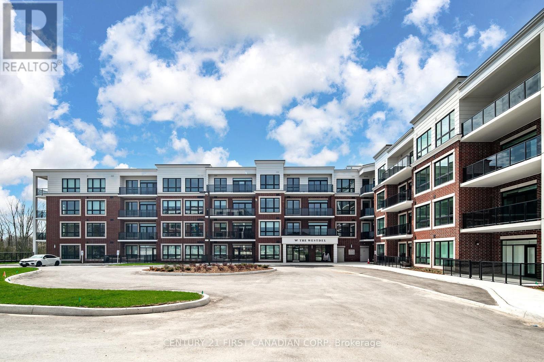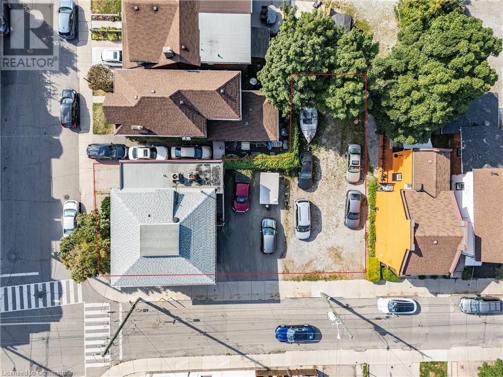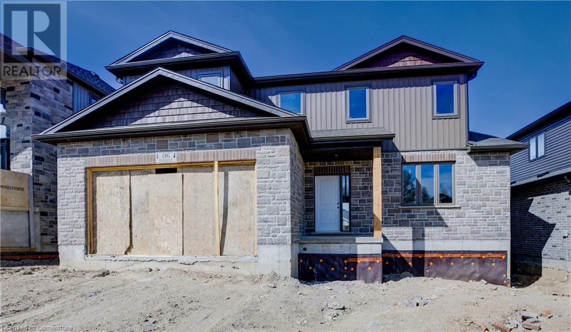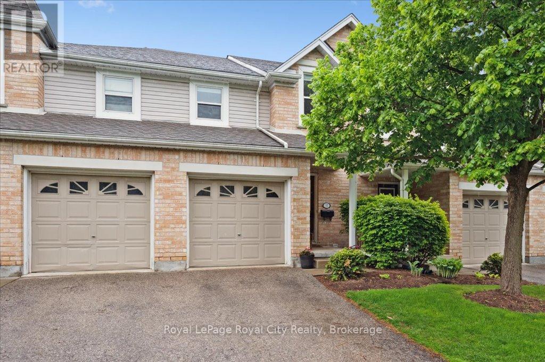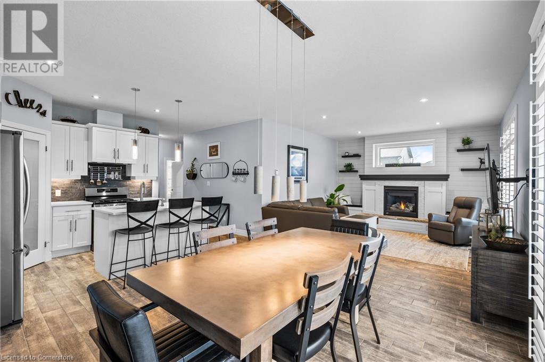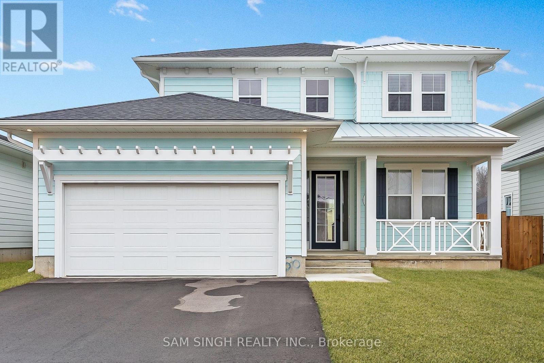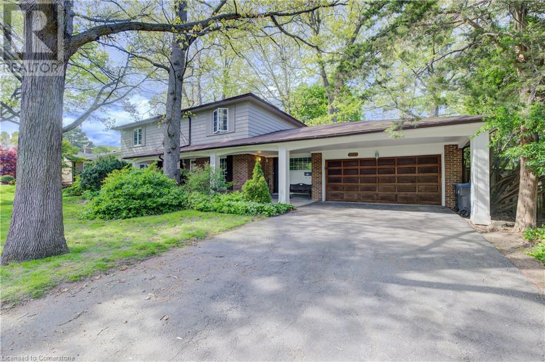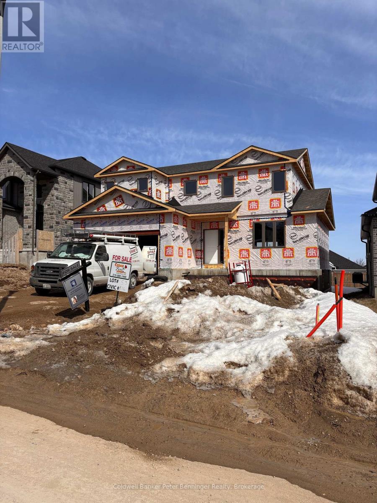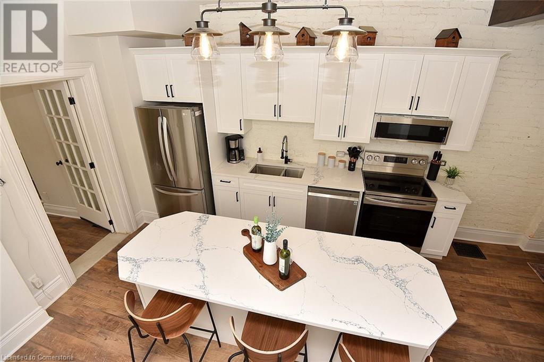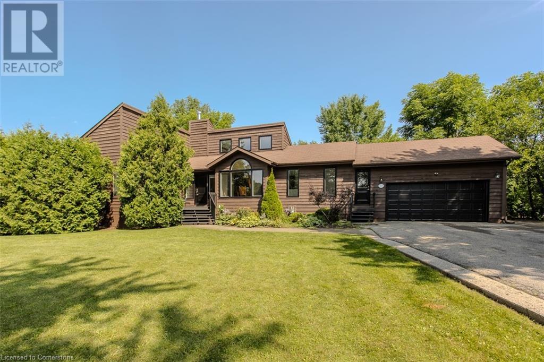5845 Kennedy Road
Mississauga, Ontario
Excellent opportunity to occupy 8,741 square feet in a very unique freestanding building, with great accessibility to Highway 401, 410, 427, 407 and Highway 403. Great access to public transportation, and within a close proximity to many local amenities. The building is professionally owned and managed by Dream Industrial REIT. Places of worship, automotive uses, schools, and restaurants are not permitted. (id:59646)
5845 Kennedy Road
Mississauga, Ontario
Excellent opportunity to occupy 8,741 square feet in a very unique freestanding building, with great accessibility to Highway 401, 410, 427, 407and Highway 403. Great access to public transportation, and within a close proximity to many local amenities. The building is professionally owned and managed by Dream Industrial REIT. Places of worship, automotive uses, schools, and restaurants are not permitted. (id:59646)
63 - 1990 Wavell Street
London East (East N), Ontario
Welcome to this delightful 3-bedroom, 2-bathroom townhouse located in the heart of London.Nestled in a friendly neighbourhood, this home offers the perfect blend of comfort and convenience.As you step inside, you'll be greeted by a bright and open finished basement that includes a fireplace. The basement will then lead you to a walkout space to a private backyard ideal for summer barbecues and relaxing evenings.The spacious kitchen features ample cabinetry, tile backsplash with appliances included and a cozy dining area.The Carpeted living room offers a second fire place for a perfect TV set up and entertainment space. The second floor boasts three generously-sized bedrooms, each filled with natural light and equipped with plenty of closet space. The primary suite includes an en-suite 3 piece bathroom for added privacy.(half bath with laundry included located in the basement)Situated close to parks, schools, shopping, and public transit, this home is perfect for families and professionals alike. Dont miss the opportunity to make this charming townhouse your new home! Schedule a viewing today! (id:59646)
279 Robert Street
Hamilton, Ontario
Welcome to 279 Robert Street — a charming Victorian semi in the heart of Hamilton’s Landsdale neighbourhood. This one blends preserved character with just the right updates, and it’s tucked into one of the most walkable pockets of the city. You’re a 4-minute walk to Hamilton General Hospital and Barton Village, where new cafés, restaurants, and bars are popping up on the regular. Plus, it’s only a 10-minute walk to James Street North and close to public transit, grocery stores, and more. Inside, you’ll find nearly 1,100 square feet of living space, with three bedrooms, two bathrooms, and a surprising amount of original detail. Ten foot ceilings, inlaid hardwood floors, vintage vent grates, ornate ceiling medallions, and beautifully preserved hardware. The exposed brick in the entryway and powder room brings even more charm, while newer mechanicals—including a newer furnace and A/C (both owned)—offer everyday comfort. The layout gives you a bright, open living room, a full dining room, a large kitchen, and a powder room on the main floor, with three bedrooms and a full bath upstairs. Downstairs, there’s a full-height basement with laundry and room to grow or store. Out back, there’s a private, fully fenced yard with space to garden, kick back, or entertain. The covered rear porch adds some shade and charm, and the whole space feels like a quiet little pocket in the city. And yes—two parking spots come with it, which is very rare in this neighbourhood. Don't wait on this one - book your showing today! (id:59646)
136 East 45th Street
Hamilton, Ontario
Welcome to this delightful 3-bedroom, 1-bathroom bungalow located in the sought-after East Hamilton Mountain neighborhood. Designed for modern living, the main floor boasts an inviting open-concept layout, perfect for entertaining or relaxing with family. With updates throughout and a carpet-free interior, this home offers a stylish and low-maintenance lifestyle. Step outside and enjoy the fully fenced, large backyardideal for kids, pets, gardening, or hosting summer gatherings. This outdoor space provides plenty of room to create your own private retreat. Perfect for first-time buyers or down-sizers, this condo-sized bungalow delivers all the perks of home ownership without the burden of condo fees. The well-proportioned bedrooms, bright and airy living spaces, and practical kitchen make it a versatile and comfortable choice. Conveniently located close to shopping, public transit, and with quick access to the highway, this home is perfectly positioned for your busy lifestyle. Best of all, its an affordable way to get into a fantastic neighbourhood for less than the average home sale price. Don't miss this opportunity!! (id:59646)
1272 Ontario Street Unit# 503
Burlington, Ontario
Stunning , Spacious and Sun-filled corner unit in the heart of Burlington just steps to the lake available to be your next home. Walk to Spencer Smith Park, Restaurants, Shops, Mapleview Mall and more. Kitchen offers plenty of cabinet space. Great big Living room, recently updated with luxury waterproof vinyl flooring. In-suite spacious laundry room comes complete with sink. Main Bedroom has a 3 pc ensuite and large walk-in closet. 2nd bedroom offers peace and serenity with its own large walk-in closet and a 4pc bathroom across the hall. Gorgeous mountain views set in a quieter setting surrounded by trees that can be enjoyed from the balcony. Guest suite available for your guests as well as visitor parking. The penthouse party room with a huge terrace that offers sunset views. This unit comes with one parking space and one storage room. It must be seen! (id:59646)
20 Buchanan Street
Hamilton, Ontario
Situated in the highly coveted Centremount neighbourhood, this beautiful 1.5-story home blends timeless character with stylish updates. From the moment you arrive, the curb appeal is unmistakable—with a brand-new front porch and railing. Inside, hardwood flooring flows throughout the home, and a cozy gas fireplace anchors the front family room, creating a warm, inviting space to gather. The kitchen has been updated and features crown moulding, a new sink, newer appliances and plenty of cabinet space. A large rear addition adds to the open-concept dining, with access to the yard. The home features three well-appointed bedrooms and two full bathrooms, offering comfort and function for growing families or guests. Newer windows throughout allows for fresh air and brightly lit living. The basement includes a separate entrance, offering great potential for an in-law suite or additional quarters. Outdoors, enjoy not one but two seating areas, perfect for entertaining or unwinding. The deep, private yard is fully fenced with newer materials and includes a moveable gate—ideal for storing trailers, boats, or extra vehicles. With over 2200 square feet of total living space, this home is deceivingly large! Don't miss your chance to own this unique gem! (id:59646)
49 East 36th Street
Hamilton, Ontario
Charming All-Brick Bungalow Located in the Highly Sought-After East Mountain Raleigh Neighbourhood. This Immaculate and Well-Cared-For Home Features a Spacious Living and Dining Area, a Bright Eat-In Kitchen with Walk-Out to a Shaded Wooden Deck, and a Fully Fenced Backyard with Garden Shed. The Home Comes Complete with Brand-New Appliances and a Built-In EV Charger, Offering Both Comfort and Sustainability. A Private Driveway Accommodates Up to 3 Vehicles. The Finished Basement Includes a Large Rec Room with Gas Fireplace, a Den/Office, 2-Piece Bathroom, Laundry, and Utility Room. Conveniently Located Near the Shops and Restaurants of Concession Street, Juravinski Hospital, and Provides Quick, Easy Access to Downtown via Sherman. (id:59646)
6 Village Green Boulevard Unit# 604
Hamilton, Ontario
Spacious and well maintained 2 bed, 2 bath unit offering 1,283 square feet of living space at The Village Green. Open floor plan featuring large living room with corner fireplace, bay window and walk out to balcony with north-northwest views. Eat-in kitchen with new sink, countertops, and s/s appliances. Separate dining room with ample room for large table. Primary bedroom with walk-in closet and 4-piece ensuite. Carpet free with new vinyl plank flooring throughout. Unit includes one exclusive underground parking space and storage locker. On-site amenities include party room, exercise room, and sauna. Ideal for downsizers or empty nesters. Short walk to the Escarpment and walking trails. Quick drive to Stoney Creek amenities and public transit. Convenient access to the QEW or Redhill Parkway. (id:59646)
18 Millard Street
South-West Oxford (Sweaburg), Ontario
Welcome to 18 Millard Street, Sweaburg, Ontario. Step into this beautifully updated 4-bedroom, 2-bathroom side split, perfectly situated in one the most sought-after neighborhoods. Renovated from top to bottom, this home blends modern finishes with timeless charm. The fully finished basement features a stylish wet bar, ideal for entertaining or relaxing at the end of the day. Additional upgrades include a brand new furnace and central air conditioning system, ensuring year-round comfort. Whether you're hosting friends or enjoying quiet evenings in, this home delivers style, function, and peace of mind. Don't miss your opportunity to own a turnkey home in a quiet, family-friendly community just minutes from the conveniences of Woodstock. (id:59646)
2 R 8 North Bohemia Island
Muskoka Lakes (Medora), Ontario
This treasured jewel is offered for the first time in generations. Exquisitely addressed in the landmark corridor between Windermere, Rostrevor and Royal Muskoka , this North Bohemia Island setting captures the gentle lake breeze of its name, "Zephyr". Known colloquially as Seagram Island, this place of retreat and creativity includes a coveted, unspoilt, 1,150' stretch of South Rosseau shoreline. Mesmerizing sunset vistas, breathtaking open views and 7+ acres of mature woodland canopy assure privacy. This legacy property presents almost 2,000 sq ft of living area including a spectacular, light filled, 4 bedroom, 2 bathroom family cottage. Lovely rock walls and stone bordered pathways connect a spacious bunkie, boathouse, workshop and cottage - all situated toward the north/western most boundary of the subject lands. Potential to sever and add a separate generational family compound. Hard packed sand, shallow bay, deep water diving, and sought after Lake Rosseau sunsets feature along this exceptional frontage. Minutes to mainland. Easy boat access to private and public golf clubs, dining, shopping and marinas. Call now to arrange your personal tour.-- (id:59646)
93 Shoreline Drive
Bracebridge (Macaulay), Ontario
Welcome to Shores of Muskoka Estates - A very special enclave of 70 townhome/condos with docking on the MUSKOKA RIVER in Bracebridge. Boat to Lake Muskoka, Joseph and Lake Rosseau. Cool off in the river or the pristine heated salt water pool. Walk uptown for shopping and dining. Go for an evening kayak ride to the falls or head over to the nearby pickle ball courts. 3 bedrooms, 2.5 baths. Living room with wood burning fireplace, dining room with walkout to deck with a serene wooded view plus a tv/family room. Kitchen with wood cabinets and stainless steel appliances with pass through to dining room. Main floor powder room & laundry area. Upper level Primary bedroom with 4 pc ensuite with soaker tub and walkout to private upper deck. Two other bedrooms one with walk in closet and main 4 pc bath. Attached single car garage. Lakeland networks fibre optic internet available. Come where the livin is easy! (note: 1 pet restriction) (id:59646)
123 Stoneleigh Drive
Blue Mountains, Ontario
Luxury Ranch Bungalow in the Heart of Blue Mountains! Steps to Village! Welcome to this stunning, nearly-new 5-bed, 4-bath bungalow located on a premium lot backing onto mature trees & scenic trails, just a short walk to the Blue Mountain Village. Perfect as a year-round residence or 4-season retreat, this exceptional home combines high-end finishes, thoughtful upgrades, & unbeatable location. Enjoy panoramic ski hill views from the expansive composite deck, complete w/ a fully automated louvered pergola, offering sun or shelter at the push of a button. Relax in the hot tub just off the primary suite, surrounded by views! The luxurious ensuite includes double vanities, a soaker tub, a custom steam shower, the ultimate spa-like experience. The home boasts an open-concept layout featuring soaring ceilings & an abundance of natural light. The custom gourmet kitchen is a chefs dream, featuring full-height cabinetry, quartz countertops, an oversized island w/ seating, professional stainless steel appliances, bar fridge, custom range hood, pantry, lovely backsplash & upgraded lighting. Ideal for entertaining, the kitchen opens into a spacious great room w/ gas fireplace, dining area w/ walkout to covered deck & outdoor kitchen. The fully finished lower level offers endless flexibility w/ a second fireplace, media area, a stunning glass-enclosed wine room, a stylish wet bar, perfect for entertaining after a day on the slopes or golf course. Additional highlights include a double-car garage w/ sleek epoxy flooring, custom mudroom w/ built-ins, upgraded doors & trim, automatic blinds. Residents enjoy exclusive access to a private beach & convenient shuttle service to the Village, making this property a standout in the sought-after Blue Mountains community. Whether you're looking to relax, entertain, or explore, this home delivers the best of 4-season living. Don't miss this rare opportunity to own a turn-key, luxury bungalow in one of Ontario's most desirable locations! (id:59646)
26 St Andrews Drive
Meaford, Ontario
This delightful 3-bedroom, 2-bathroom, 2,001 square foot raised bungalow offers the perfect blend of comfort and style, nestled in a peaceful neighbourhood within walking distance of downtown Meaford. As you step inside, you'll be greeted by a warm and inviting atmosphere, with an open-concept living area that seamlessly connects the living room, dining space, and kitchen. The large windows of the living and dining room flood the space with natural light, making it an ideal setting for both relaxing and entertaining. The well-appointed kitchen is a chef's delight, featuring modern appliances, stone counter top with ample counter space, and plenty of storage. Whether you're hosting a dinner party or preparing a family meal, this kitchen is up to the task. Retreat to the spacious master bedroom, complete with a semi ensuite bathroom and walk in closet. One additional bedroom on the main level and a third on the bright lower level. The lower level features a spacious and light family room, 3 piece bath and laundry. Step outside to discover your own private oasis complete with Gazebo. The fully fenced backyard provides a secure space for children and pets to play, while the comfortable deck (which is in the process of being refinished) is perfect for outdoor dining, barbecues, or simply enjoying a morning coffee. Additional features of this lovely home include a single-car garage, providing ample storage and parking space. The property's location offers easy access to Meaford's charming downtown, parks, schools, and the stunning Georgian Bay. Don't miss your opportunity to own this meticulously maintained, beautiful bungalow where comfort, convenience, and community come together to create an exceptional living experience. Some furniture is also available to be purchased outside of the purchase price. (id:59646)
240 Cloverleaf Drive
Ancaster, Ontario
This one is a MUST SEE! Quality, Custom Built, 3524 sq ft, 4+1, 5 bath two storey home with in-law located on a premium conservation lot with no rear or side neighbours. This is a spectacular quality home built by Scarlett homes it features their noteworthy built in bookcases, custom millwork and cabinetry. Oversized windows and coffered ceilings, The 10 ft. ceilings, plenty of natural light and the open concept design bring a large-scale feeling to the main floor. Open entrance and spiral staircase with wrought iron spindles accompany a living and dining room, large custom kitchen with island and large eating area. The family room next to the kitchen allows for great entertaining and flow. Both overlook the newly landscaped back yard oasis. Featuring not only a heated salt water inground pool but also a secondary pool building with bath and shower features. The finished basement offers 2nd beautifully done Kitchen, Family Rm, two Bedroom & 3 pce Bath. Huge extra living space fantastic for entertaining or older kids in-law. Everything done with high quality design and care. This home offers it ALL!! (id:59646)
2111 Ironwood Road
London South (South K), Ontario
You will be super impressed with this 2,814 sq ft, 4 Bed, 3.5 Bath + main floor den. This home is loaded with luxury features such as 9' main floor ceilings, engineered hardwood flooring, chef inspired kitchen with walk-in pantry, oversized island, tiled back splash, quartz or granite counters and great room with fireplace and tiled accent wall. Access to rear covered porch from dinette complete with 8ft patio slider. Hardwood stairs complete with wrought iron spindles and hardwood in upper level hallway. Master bedroom features spa-like ensuite complete with freestanding soaker tub, tiled glass shower and double sink vanity. Large sundeck and fully fenced yard. (id:59646)
200 Broadacre Drive
Kitchener, Ontario
This isn’t just another townhome — it’s an end-unit with the space and presence of a detached, offering nearly 2700 sqft of beautifully finished living space. Step inside and you’re greeted by a wide-open main floor, with 9-foot ceilings and windows that bring in all-day natural light. The layout flows effortlessly — the kind of open-concept that actually feels open, not forced. The kitchen is clean, functional, and stylish — with quartz countertops, a large island, and stainless steel appliances that look sharp and work hard. Whether you’re hosting or just having coffee at the island, this space works. Upstairs, you’ll find four generously sized bedrooms, ideal for families or those needing extra space. The primary suite is tucked away with its own ensuite bath and walk-in closet — a quiet corner of calm. The second full bathroom upstairs keeps things practical for the rest of the crew. And yes — second-floor laundry means no more hauling baskets up and down stairs. Convenience built right in. Downstairs, the fully finished basement adds serious value. With 9-foot ceilings and a full washroom, it’s ready to become your gym, movie den, home office — or all three. Out back? You’ve got your own private backyard, perfect for winding down or firing up the grill in the summer. And because it's an end-unit, you get more privacy, more windows, and less compromise. This home checks the boxes — space, style, quality build, and a layout that actually makes sense. If you’ve been looking for something that feels just right, this might be it. (id:59646)
2488 Lakeshore Road E
Oakville, Ontario
This fully gated property and custom-built home is a stunning example of modern luxury and timeless craftsmanship. Designed by Hicks Design with impeccable attention to detail and high-end finishes. Strategically placed architectural elements including large windows, doors and skylights bring endless natural light in every part of the house. All glass features are secured with privacy and triple security film incorporating UV protection. A grand foyer welcomes you with soaring ceilings and a two-storey mirror finish stainless steel waterfall. The heart of the home is an exquisite kitchen with top-tier appliances, custom cabinetry, and a spacious island with marble waterfall feature. The automated lift and slide doors open to a private backyard oasis. The main floor primary suite features a generous dressing room with closet lighting, laundry, double vanities and steam shower. Intelligent circadian rhythm lighting is featured in the mirror and night accent lights. The second floor of this home features a 2nd Primary Suite and two additional bedrooms with their own ensuite bath and laundry/servery. The lower level has a theatre, expansive rec room, wet bar, gym and spa rooms with steam/sauna. Meticulously landscaped grounds, a hot tub and saltwater pool with laminar jets. The Nana Wall window-wall opens for a seamless workflow between the indoor and outdoor kitchen. The three 3-season covered porches with infrared heaters and retractable bug screens make year-round enjoyment possible. Designed for effortless living, this home offers over 7,000 square feet of beautifully appointed space, complemented by high-end materials, custom millwork, heated floors, an integrated sound system, and smart home technology. An elevator and wide doorways ensure ease of access across all levels. This property combines modern convenience with classic elegance, creating a home that is both luxurious and comfortable. (id:59646)
39 Sterling Street
Hamilton, Ontario
Charming & Versatile Home in Sought-After Westdale! Welcome to this beautifully updated and well-maintained home offering 4+2 bedrooms; one of which is currently being used as an office, 3 full bathrooms, 2 full kitchens and 2 laundry rooms – perfect for multigenerational living or investment potential! Nestled in the highly desirable Westdale neighbourhood of Hamilton, this property is ideally located just minutes from McMaster University, Highway 403, Westdale Village shops, schools, parks, and countless amenities. The main and second floors feature a bright and functional layout, while the completely separate basement provides a private 2-bedroom suite with its own entrance, kitchen, bathroom, and laundry – ideal for rental income or in-law living. Enjoy the updates throughout, adding comfort to this already impressive home. Notable updates include Roof (2016), Furnace & A/C (2019), Deck (2020), Windows (2021), Hot Water Tank (2022), ensuring efficiency and peace of mind for years to come. The private backyard is designed for maximum comfort and low maintenance – perfect for entertaining or relaxing. The entire ground is covered by a natural wood deck, stretching from the house to the back fence, offering a clean and unified look. A true bonus is the detached garage, fully finished and insulated featuring a kitchenette, full bathroom and laundry – an excellent space for a workshop, studio, gym, additional storage or whatever you desire! The private driveway offers parking for 4 cars, providing added convenience for residents and guests alike. Don’t miss this rare opportunity to own a versatile, move-in ready property in one of Hamilton’s most coveted communities! (id:59646)
21 Kilbourne Crescent
St. Catharines, Ontario
Lovingly cared for, this all brick Bungalow is ready to welcome its new Family. Situated on a Quiet North End family friendly treelined street on an beautiful lot 87 x 95 ft, this home offers the perfect combination of privacy with endless possibilities. Large eat-in kitchen with island dinning area looking over the back yard perfect for family dinners. Large bright living room, 3 Bedrooms with ample closets and storage, updated 4pc bathroom. The lower level is finished with a large rec room, Bedroom, 3pc bathroom an Office plus den/playroom and utility/storage, great potential for an in-law apartment. Walkable to great schools it's an ideal setting for families. This property is more than just a house its a home you'll be proud to call your own. (id:59646)
43 Linden Avenue
Brantford, Ontario
Welcome to this stunning brick home nestled in a mature Brantford neighbourhood on a perfectly sized lot. Thoughtfully updated, this home features brand new windows and doors (2025), a fully renovated basement (2024), and a fresh concrete patio with a gazebo and a new backyard shed for effortless outdoor entertaining (2023). Inside, you’ll find three spacious bedrooms with the flexibility to convert a space into a fourth, along with beautifully updated bathrooms. The large open-concept kitchen flows seamlessly into a generous dining and living space, offering ample room for both relaxing and hosting. Consider the basement as it presents excellent potential for an in-law or granny suite, with a layout to accommodate extended family. With plenty of storage and modern updates, this move-in-ready home is waiting for its next family to make lasting memories. Don’t miss out on this incredible opportunity! (id:59646)
71 Beasley Crescent Unit# 7
Cambridge, Ontario
Welcome home to 71 Beasley Crescent Unit 7, Cambridge. A community geared to adult living, find this end unit bungalow condo in the exclusive Shades Mill Village. Meticulously maintained, this home is perfectly situated on a quiet court, surrounded by greenspace, and just minutes from shopping, amenities, schools, and the 401. In fact, enjoy the park like greenspace from the privacy of your front porch. Or unobstructed views from your kitchen bay window! The bright, open-concept main floor features a formal dining area, cozy family room with gas fireplace, and a sun-filled kitchen with a large bay window. A walk-in pantry has been thoughtfully converted into a main-level laundry for added convenience. The spacious primary bedroom offers a private ensuite, while a second bedroom includes ensuite privileges—perfect for guests or a home office. Two full bathrooms are located on the main floor for added comfort and functionality. The fully finished basement extends your living space with a generous recreation room, a third bedroom, a full 3-piece bathroom, and ample storage—ideal for entertaining or accommodating extended family. Additional features include a double car garage and access to premium amenities including an outdoor heated pool, pickle ball court and clubhouse. This move-in-ready end-unit townhome combines space, comfort, and resort-style living in a quiet, well-managed complex. A must-see! (id:59646)
301 - 1975 Fountain Grass Drive
London South (South B), Ontario
Spacious 2 Bed + Den in a Prestigious Building - The Westdel. Discover upscale condo living in this beautifully laid out 1,190 sq ft 2-bedroom + den condo located in one of the city's most desirable neighbourhoods. This home offers a perfect blend of comfort and style, with generous living space, a versatile den ideal for a home office or guest space, and large windows that fill the unit with natural light. Situated in a sought-after high-end building, residents enjoy access to an impressive suite of amenities including a massive residents lounge, fully equipped gym, private theatre room, and a luxurious guest suite for visiting friends or family. Step outside and you're just moments from trendy restaurants, scenic walking trails, boutique shops, and all your daily conveniences. Whether you're entertaining at home or exploring the vibrant community, this condo offers the lifestyle you've been looking for. Don't miss this opportunity to own in one of the city's most exclusive addresses! Visit us during our open house hours Tuesday Saturday 12-4pm or call for a private tour! 2nd parking available. (id:59646)
204 - 1975 Fountain Grass Drive
London South (South B), Ontario
This is the one you have been waiting for! Welcome to the Westdel Condominiums by Tricar, where you'll experience sophistication and style in London's desirable West end. This bright and airy 2nd floor southeast corner unit has unobstructed tree views from both bedrooms and the living area. The condominium includes 2 bedrooms, and an expansive open concept living/dining area in 1385 square feet of luxurious living space. The condo has a soft colour palatte, and has unit features that include a beautiful Barzotti kitchen with quartz countertops, and engineered hardwood flooring throughout. Known for its luxurious amenities, The Westdel has a fully equipped fitness center, a cozy theatre room, a guest suite, an impressive Residents Lounge, and 2 pickle ball courts. Located in the desirable Warbler Woods neighbourhood, this Condominium Community offers quiet living close to trails, parks and green space, and also near to all the conveniences found in the Byron and West 5 areas. Downsize without compromise. Experience luxurious, maintenance free living at The Westdel by Tricar. Model suites open Tuesday - Saturday 12-4pm, or by private appointment. Book your showing today! 2nd parking available for purchase if needed. (id:59646)
311 - 1975 Fountain Grass Drive
London South (South B), Ontario
Welcome to The Westdel Condominiums, a beautifully constructed condominium community by the award winning Tricar Group. This brand new, 3rd floor 2 bedroom + den unit includes over 1500 square feet of luxurious living space plus a 130 sq ft balcony. With builder upgrades totaling over $14,000 this unit features hardwood flooring throughout, waterfall quartz countertops, and an upgraded appliance package. Perched on the desirable northwest corner of the building, you can enjoy sunsets from your living room, and see trees for miles from your private balcony. Enjoy an active lifestyle with 2 pickle ball courts, an on-site fitness center, golf simulator, and located just steps from the beautiful Warbler Woods trails. The spacious Residents Lounge is perfect for having coffee with a friend, a game of cards or billiards, or a small gathering. Experience peace and privacy in a well maintained building with friendly neighbours, and a strong sense of community. Don't miss out on the luxurious, maintenance free living at The Westdel Condominiums. Visit us during our model suite hours Tuesday - Saturday 12-4pm or Call today to schedule a private. tour! 2nd parking available. (id:59646)
44 Bluelagoon Drive
Glanbrook, Ontario
Welcome to 44 Bluelagoon in the highly desired 55+ community of Twenty Place. This property is very unique with 2 pond views. There is a pond view at the front and the back looks over one of the largest ponds in Twentyplace. Make yourself at home in the large living/dining room featuring gas fireplace, hardwood floors and 9” ceilings perfect for entertaining. The large bright eat in kitchen has garden doors opening to a patio with gazebo perfect for watching the sunset over the pond. This home boasts a spacious primary bedroom with ensuite. A second bedroom, 3 piece bathroom, laundry room and inside access to the garage complete the main floor. The partially finished basement is large and open awaiting your personal touch. This is a fantastic opportunity to own on a quiet street in the gated community of Twenty Place. This thriving community offers many amenities including Clubhouse, pool, tennis, shuffleboard, gym, sauna, hot tub and social groups. Close to shopping and highway access, this home won’t last! (id:59646)
120 Catharine Street S
Hamilton, Ontario
Attention Builders & Developers. Development Opportunity in Corktown, on Augusta St. *ZONED - E-3 DISTRICT - HIGH DENSITY MULTIPLE DWELLINGS* There is also the opportunity to use or lease the office building while you wait for your approvals. (id:59646)
(Lot 55) Pugh Street
Milverton, Ontario
Waiting for you to build your dream home.... customize your design as its is just waiting for you to call it home!. Currently building in the picturesque town of Milverton your building lot with custom home is nestled just a quick 30-minute, traffic-free drive from Kitchener-Waterloo, Guelph, Listowel, and Stratford. Lot 55 Pugh St. offers an open concept design with 3 Bedroom, 3 Baths and lots of floor space for your family to enjoy! This 2 storey stunning home with a spacious backyard has many standard features not offered elsewhere! Enjoy entertaining in your Gourmet Kitchen with stone countertops and did I mention that 4 stainless Kitchen appliances included ($5000 value). Standards included in this home are an Energy-Efficient Heating/Cooling System, upgraded insulation, premium flooring and custom designed cabinets not to mention much much more! The smartly designed Full Basement space has great Potential for Add. Living Space for multifamily living and can be finished to your specifications for an additional cost prior to move in if desired. Finally, this serene up & coming location offers the perfect blend of small-town charm but convenient access to urban centers. Buying a new home is one of the fastest ways to develop equity immediately in one of the biggest investments of your life! Come and see Lot 55 for yourself and before someone else snatches away your dream home! Experience the perfect blend of rural serenity and urban convenience in your new Cedar Rose Home in Milverton. Reach out for more information. (id:59646)
8 Main Street
Brantford, Ontario
Welcome Home to this double-brick Brantford Cottage. Radiating undeniable curb appeal with mature trees and a backyard oasis. From the moment you arrive, you'll be drawn in by the beautifully maintained exterior, mature landscaping, and inviting front porch. Step inside and discover a home full of personality, ready for your handy expertise. While some interior updates are needed, the solid bones and thoughtful layout provide the perfect canvas for renovation and customization. Offering 1,150 sqft, you have ample space for your family to grow into with the possibility for a fourth bedroom, high ceilings, and a large dining room. A main floor laundry room that has potential for shelving, counters and storage to make doing laundry your favourite chore! The real showstopper is the backyard—a true sanctuary. Whether you're sipping your morning coffee on the patio, gardening, or entertaining friends, this lush and private outdoor space is your own personal retreat. Ideal for buyers with vision, this home offers incredible value and the opportunity to create something truly special. This home doesn't just look pretty on the outside, it offers great updated features! Furnace, AC, soffits, eavestroughs, front door and most windows completed in 2021 (id:59646)
211 Leitch Street
Dutton, Ontario
This beautifully newly built 4-bedroom, 3-bathroom home offers modern design and quality finishes in a peaceful setting. The carpet-free interior features stylish engineered hardwood flooring throughout, an open-concept layout, and a range of upgrades that add both comfort and value. The spacious kitchen flows seamlessly into the living and dining areas, perfect for everyday living or entertaining guests. Desirable location in new Highland Estates subdivision located just 2 minutes from Highway 401, with the Lake Erie shoreline only approximately 15 minutes away, you’ll enjoy easy access to both commuting routes and nature. With the charm of a close-knit community and the luxury of contemporary living, this home is the perfect place to settle in and enjoy the best of both worlds. Please see attached a list of features and upgrades. (id:59646)
222 George Street S
Arran-Elderslie, Ontario
Welcome to 222 George Street South. Discover this exceptional raised bungalow in the heart of beautiful Paisley, Ontario. Just a short walk from downtown amenities, parks, and only two blocks from the Saugeen River, this home offers the ideal mix of smalltown charm and modern comfort. When you first arrive you'll be welcomed by blossoming trees and a long, inviting front yard set back on a quiet street. The exterior is an inviting wood and stone finish bursting with style, comfort and new windows throughout. The rear yard is set over a ravine, with a picturesque stream running through the property, you'll enjoy nature at its finest from your back deck, making it the perfect spot for entertaining or quiet evenings outdoors. Step inside to a loft style interior that greets you with bright shinning light from all angles with open views of both levels and blooming trees and gardens outside. The main floor features a modern kitchen with all new appliances, dining area, along with two spacious bedrooms and a newly designed and updated main bathroom. The walkout basement boasts another bedroom, a bright open living space with plenty of room for entertaining family and friends. The lower level also features a large utility room with laundry and access to the garage. This separate entrance to the garage and basement offers flexibility and is a great functional aspect to the home. If you're looking for a home that's move in ready with extensive upgrades, set in a peaceful location just minutes from the river, this one truly stands out. Don't miss 222 George Street S, it might just be the one you've been waiting for. (id:59646)
57 - 240 London Road W
Guelph (Exhibition Park), Ontario
Welcome to London Lane Townhomes, a sought-after community nestled in the heart of Guelphs vibrant Exhibition Park neighborhood. This charming complex offers a harmonious blend of comfort, convenience, and community living making it an ideal choice for first-time buyers, downsizers, and investors alike. Not only is this home located in one of Guelph's most desirable complexes, but it's also one of the RARE units featuring an attached garage, offering two exclusive parking spaces. If you've been waiting for a sign - THIS IS IT! This fantastic 3-bed, 2-bath home with a fully finished basement delivers unbeatable value. With several updates throughout including a newer furnace (24) and a vibe that just feels right, this one won't wait around. Simply turn the key, move in, and enjoy the perks of maintenance-free condo living - no shovelling, no mowing, just more time to relax and enjoy your home. (id:59646)
240 Dalhousie Street
Brantford, Ontario
One bedroom, 3rd Floor unit in Downtown Brantford! Property is walking distance to Downtown core which features OLG casino, Gas Station, Wilfred Laurier University, Conestoga College and municipal offices. No Rental Equipment. Please provide Rental Application, Credit Report and proof of income. References and photos ID Available April 15 (id:59646)
100 Tamarack Boulevard
Woodstock, Ontario
Tucked into one of Woodstocks lesser-known gems a small, standout community where the builder actually moved in. Thats how good the work is. A quiet, cozy, countryside development that isnt cookie-cutter. Houses here range up to $4M. One of the widest fronts, premium lot, solid bones, and the kind of upgrades that matter. Built in 2017 and tastefully massaged since: upgraded to 3 beds, soft-close kitchen features, Samsung gas range with gas oven (2018), matching fridge with smart features (2023), and Shade-O-Matic California Shutters throughout. The gas fireplace was customized with storage benches, a separate thermostat, and added venting in 2020. New laundry room with Front loaders w/ gas dryer 2023. Benjamin Moore paint full coat in 2022, a custom shed and deck combo 2022, new coated metal fence in 2024. Driveway resealed 2024. Garage floor Terrazzo 2024. Basement is 1,559 sqft of opportunity with a bathroom rough-in already done. Lot of storage! Full list of updates available and it's a long one. Good bones, proper upgrades, and a neighbourhood that actually feels like one. Call if you want something better than the usual. (id:59646)
1410 Dupont Street Unit# 601
Toronto, Ontario
Welcome to 1410 Dupont Street, Unit 601 — a 2 bed, 2 bath corner unit in the heart of the Junction Triangle. Built by Fuse in 2017, this condo breaks the mold with its unique layout, warm finishes, and natural flow that feels more like a home than a high-rise unit. Thoughtfully designed with a split-bedroom floor plan, this space offers both functionality and privacy. The open-concept kitchen and living area are filled with natural light, while large windows provide expansive city views. Unlike your typical condo, this one has character — from the inviting entryway to the cozy yet modern living space. Located steps from transit, shops, cafes, and parks, this is urban living with personality in one of Toronto’s most connected and creative neighbourhoods. (id:59646)
615 Sheraton Road
Burlington (Appleby), Ontario
Discover the charm of 615 Sheraton Rd, a raised bungalow nestled on a picturesque ravine lot in Burlington's quiet, family-friendly neighborhood. Step outside of your backyard to enjoy serene views of the creek in the company of the resident ducks, truly a peaceful escape. The home features a welcoming covered front porch, a single-car garage, and parking for two cars in the driveway. The main floor is highlighted by gleaming hardwood floors throughout and an updated open-concept kitchen with a large island, quartz countertops, subway tile backsplash, and stainless steel appliances. This bright and airy space opens into the spacious living and dining areas, with sliding doors leading to an elevated composite deck, offering sweeping views of the expansive pool-sized yard and ravine. Also on the main level, you'll find a large primary bedroom, a beautifully updated 4-piece bath with herringbone tile accents in the shower, and two additional generously sized bedrooms. Downstairs, the large family room features a cozy wood stove insert and large above-grade windows that flood the space with natural light. The family room opens onto a covered patio, perfect for enjoying the outdoors. The lower level also includes a fourth bedroom, a stunning 3-piece bath with a walk-in shower, a laundry room, and access to the garage. Located just minutes from Appleby GO Station and with quick access to Highway 403, this home is ideal for commuters. The surrounding area offers a wealth of amenities, including the local library, Centennial Pool, and Frontenac Park for outdoor recreation. The nearby Fortinos grocery store, along with a variety of restaurants, adds further convenience for everyday living. This home is perfect for families seeking comfort, convenience, and a vibrant community. (id:59646)
6 - 1328 Commissioners Road W
London South (South B), Ontario
3 Bedroom 1.5 bath townhome in beautiful Byron. Located in a desirable complex with inground pool and tennis court! 3 Bedrooms including a generous sized primary bedroom with a walk in closet. Living room and dining room combination plus an eat in kitchen. Access off the kitchen to the private patio. Finished rec room in the basement and lots of storage. Conveniently located near Springbank Park, shopping, restaurants, public transportation and many other amenities. 1 exclusive parking spot and plenty of visitor parking. Pets welcome. (id:59646)
2019 Green Street
Sarnia, Ontario
Year-Round Staycation in Brights Grove - hear the waves from your backyard! Welcome to one of the most charming property's in Brights Grove - just two blocks from the beach, Kenwick-on-the-Lake Park, and the scenic lakefront path. This beautifully updated retreat offers the ultimate blend of relaxation and style. Step into your private backyard oasis, complete with a newer 20 deck and gazebo - perfect for lounging or entertaining. Cozy up by the fire in the stone courtyard, or enjoy the enclosed hot tub cabana room. Originally built in 1996, this home has seen major upgrades in the past years - theres nothing left to do, but move in and enjoy! Inside, you'll find a bright, open-concept layout with modern, on-trend finishes throughout. Highlights include a stunning kitchen and bathroom, stylish hard surface flooring, and convenient main floor laundry. Built on a 4 foundation with walk-down stairs, theres ample storage space for all your seasonal gear. Discover everything Brights Grove has to offer - breathtaking sunsets, golf courses, restaurants, parks, a library, and more! Electrical-2018, Plumbing-2018, Furnace/AC-2020, Deck & Pergola-2022, All newer appliances (Dishwasher May '24), majority of the fencing + much more! Can be sold mostly furnished. Book your showing today! (id:59646)
7469 Silver Creek Crescent
London South (South V), Ontario
Welcome to 7469 Silver Creek Crescent A Home That Awakens Your Soul. This luxurious 3,500 sq ft above-grade home backs onto a forest, offering breathtaking views in every season. Wake up to birdsong and deer at your window, sip coffee while nature surrounds you, and enjoy a truly peaceful lifestyle just minutes from city conveniences. Perched over 20 ft above grade, this home offers unmatched privacy and beauty year-round:- In winter, snow-covered trees create a serene wonderland while your heated driveway saves you from shoveling. - In spring, blossoms awaken your spirit.- In summer, birds sing through lush greenery. - In fall, golden leaves turn your backyard into a masterpiece. The moment you enter, you're greeted by a grand 25-ft ceiling foyer that will leave your guests in awe. With 10-ft ceilings on the main, and 9-ft ceilings on the 2nd and basement, every room feels bright, open, and elegant. The layout includes a formal dining room, home office, cozy living room with fireplace, and a sun-filled breakfast area with close to ceiling high windows. The custom-built high end kitchen features an oversized island and top-tier Miele appliances perfect for everyday living and entertaining. After a long day, unwind in your spa-like master ensuite with a jacuzzi tub, double rain showers, crystal light fixtures, and custom drapery. The built-in surround sound system makes every gathering unforgettable. Located on a quiet street in the prestigious Silverleaf Estate community, school bus pickup is just a 3-minute walk away at the nearby park. With over $200K in upgrades, including professional landscaping, a security system, and high-end finishes throughout this is more than a home. Its a lifestyle. Are you ready to make this dream home yours? Book a showing today! (id:59646)
27 Wynfield Lane S
Middlesex Centre (Melrose), Ontario
PRICED TO SELL WITH BELOW MARKET PRICE!!. JUST 5 MINITUES FROM HYDE PARK -(NORTH LONDON)- PRIME LOCATION-WYNFIELD ESTATES. Situated in a family-friendly neighborhood in with approximate 1/2acre land with all brick Bungalow, 3+2 Bedroom, office room, 3 full bath. Fully finishes lower adds 2 bedroom, kids room,3 piece bath &large rec room with fireplace, cold room, storage place & much more. Spacious open concept floor plan features lofty ceilings in dining room & living room with cathedral! Eat-in kitchen features warm cherry cabinetry with under-valence lighting, ebony quartz counters, breakfast bar, built-in oven, counter top gas stove, wine cooler double sinks, backsplash and beautiful dining alcove surrounded by windows with garden door to deck. Transom windows, lots of sunlight and warm hardwood . Main floor Master suite enjoys oversized walk-through closet, 5 piece ensuite with large glass shower, separate tub & water closet! Two more bedrooms on main and office room and another full bathroom. Central vacuum & Water softener. Fully finishes lower adds 2 bedroom, kids room,3 piece bath & large rec room with fireplace, and cold room, storage place & much more. This home is close to top-rated schools- **St. Gabriel, St. John French(catholic Elementary,) SAB & MTS (Catholic Secondary,) Medway SS, Centennial PS school. Masonville Mall. LHSC hospital. ###West Haven Golf & Country Club##. Backyard Privacy to creating a secluded and private outdoor space with wooded and beautiful landscaping creating amazing relax and enjoy your yard during the spring and summer!!! (id:59646)
8 Welch Court
St. Thomas, Ontario
PRICED TO SELL WITH BELOW MARKET PRICE!!. Located in St. Thomas's Manorwood neighborhood, this custom 2- storey family home. 4 Bedroom, 3 washroom, two-car attached garage. Upon entering the home, you notice large dining area with lots of natural light, oversized windows and sliding door access to the backyard. The custom kitchen has an island with bar seating and quartz countertops, Stainless Steel Appliances and plenty of storage. Overlooking it all is the stunning great room with large windows. The main level also has a great mudroom and convenient powder room. The upper level is highlighted by a primary bedroom suite complete with walk-in closet, large master bedroom and an amazing5-piece ensuite complemented by a tiled shower with glass door, soaker tub and double vanity. Three additional bedrooms, a laundry area and a full 4-piece main bathroom with double vanity. Located Just Minutes From Elgin Mall, Shopping Plazas, Schools And Easy Access To The Highway. Don't miss your chance to see this beautiful home. (id:59646)
110 Sandcastle Key Drive
Central Elgin, Ontario
Life is better at the Beach! Move into one of Southwestern Ontario's bestbeach communities, Kokomo in Port Stanley! This 2022 built home is the SUN modelwhich boasts 2,085 sq ft on 2 storeys of living space. With 4 bedrooms, 2.5 baths,open concept main floor plus a bonus main floor flex room, this home has room foreveryone! Enjoy upgraded countertops, cabinetry, lighting and more! The masterbedroom is a cozy retreat with walk in closet and ensuite with glass enclosedshower. 3 additional bedrooms and 4p bath PLUS laundry complete the upstairsspace. Sit back and enjoy the breeze on the large front porch. Or enjoy the sunthrough the expanse main floor windows and large slider. Homeowners are members tothe private club which features an outdoor pool, fitness center & owners lounge.Plus the community is set to have 12 acres of forest with hiking trails, achildrens playground, pickleball courts, and more. Spend the warm days walking toErie Rest Beach (5min) or Port Stanley main beach and downtown (15min). This homeand community is sure to impress! *some images are enhanced and virtually staged ** This is a linked property.** (id:59646)
506 Halberstadt Circle
Cambridge, Ontario
506 Halberstadt Circle is the perfect opportunity to get into the market! This three-bedroom, two-bathroom home features three finished levels, a kitchen with granite countertops + ample cabinetry, and newly installed luxury vinyl flooring throughout. Enjoy outdoor living on the 17-foot front porch or the expansive 16x20 covered back deck overlooking a partially fenced yard that backs onto parkland. The cozy finished basement, complete with an insulated subfloor and electric fireplace, adds extra comfort. Conveniently located near conestoga college, schools, Highway 401, Costco and Sportsworld Crossing, this home is a rare find. Don’t wait—call today! (id:59646)
2073 Tenoga Drive
Mississauga, Ontario
The three most important words in real estate, LOCATION, LOCATION, LOCATION. Welcome to 2073 Tenoga Dr, hitting the market for the first time. This beautiful two-story home is situated in the quiet family-oriented Sheridan community of Mississauga, on a great size lot (100 x 125-ft) surrounded by mature trees. This community gives you the space to feel like you’re living in the country but with all of the amenities of city living close by. There is plenty of room for parking at least six cars and opportunities to do what you please with the yard. As you step inside through the front door you will be greeted with an abundance of natural light provided by the large picture windows and sprawling main floor layout. This sun-filled residence offers the perfect blend of comfort and privacy for any family. On the second floor you will find a generous primary suite and three additional bedrooms that provide ample space for your family or guests. The partially finished basement offers exceptional additional living space, that includes a massive recreation area and a sauna. Keep it the way it is, or build your dream retreat, the options are endless. Finally, if you are still looking for a reason to love this home, just step outside through the patio sliders and take a walk through the oversized sunroom. Another great space for entertaining or hosting large family gatherings to your private backyard , surrounded by mature trees for outdoor enjoyment. Located within proximity to top-ranked schools, parks, golf courses, and all major essential amenities. Take advantage of the easy access to major highways 403 and the QEW ensuring a timely commute. These homes do not come up often. The possibilities for this home are endless. Don't miss out! (id:59646)
Lot 53 Pugh Street
Perth East (Milverton), Ontario
LETS BUILD YOUR DREAM HOME!!! With three decades of home-building expertise, Cedar Rose Homes is renowned for its commitment to quality, attention to detail, and customer satisfaction. Each custom home is meticulously crafted to meet your highest standards ensuring a living space that is both beautiful and enduring. Our experienced Realtor and the Accredited Builder walk you thru the step by step process of building your dream home! No surprises here!....Just guidance to make your build an enjoyable experience! Currently building in the picturesque town of Milverton your building lot with custom home is nestled just a 30-minute, traffic-free drive from Kitchener-Waterloo, Guelph, Listowel, and Stratford. Lot 53 Pugh St. offers an open concept plan for a 4 Bedroom, 3 Bath, 2 storey stunning home with a spacious backyard and has many standard features not offered elsewhere! Thoughtfully Designed Floor Plans with High-Quality Materials and Finishes ready for your customization in every home! Gourmet Kitchen with granite countertops and 4 Kitchen appliances! Energy-Efficient home with High-Efficiency Heating/Cooling Systems and upgraded insulation throughout the home. Premium Flooring and pick your own Fixtures! Full Basement with Potential for Additional Living Space. Want to make some changes? No problem.... meet with the Builder to thoughtfully work on your design and customize your home! This serene up & coming location offers the perfect blend of small-town charm and convenient access to urban centers. Building a new home is one of the fastest ways to develop equity immediately in one of the biggest investments of your life! All ready in approx. 120 days! Lets get started! Experience the perfect blend of rural serenity and urban convenience in your new Cedar Rose Home in Milverton. Your dream home awaits! Reach out for more information or to tour our model home located at 121 Pugh St Milverton! Pics are for Illustration purposes only to show level of build. (id:59646)
1092 Queen Street
New Dundee, Ontario
New Dundee awaits, this is Waterloo Regions best kept secret! This beautifully updated 4-bedroom, 2-bathroom family home sits on a premium 72 x 200 ft (1/3 acre) tree-lined lot and offers a rare combination of space, charm, and modern upgrades. From the moment you arrive, you'll appreciate the landscaping, mature trees, and curb appeal - just the beginning of what this unique property has to offer. Step inside to discover an ideal family home that has been lovingly maintained and thoughtfully updated. Your feet will always stay cozy with the ground level, multi-zone in-floor heating! At the heart of the home is the open concept kitchen, designed for both everyday living and entertaining. It showcases the gorgeous new custom live-edge countertops, and all appliances are included here too! There's a separate dining room for meals, get-togethers, and games night, plus a family room with sliding doors walking out to the front deck - a perfect spot for coffee or happy hour. You'll love the sun-drenched exercise room, so many alternate uses too – private greenhouse, yoga space, art studio to name a few. Outside, there's a drive-through garage/workshop, a cute hobby barn, gazebo, and campfire area. Enjoy the abundance of garden space to grow your own fruits and vegetables as well. There's plenty of parking and room for all your toys here. Hosting will be a pleasure, get that BBQ & Smoker fired up! All of this is located just 2 km from Kitchener and 10 minutes to the 401. Alder Lake is only a few blocks away, and it’s an easy stroll to New Dundee School, parks, playgrounds, and the Community Centre. There’s also a golf course, maple syrup farm, local produce and meats just down the road - a true sense of community here. If you ask the owners, they’ll tell you that you’re surrounded by the best neighbours you could ask for! Be sure to explore out the 3D virtual tour and floor plans. Reach out to schedule your private showing today. Welcome Home! (id:59646)
277 Main Street W
Hamilton, Ontario
Downtown Hamilton Row/Townhome with Gorgeous Modern Upgrades! Experience the best of downtown Hamilton in this beautifully renovated freehold semi, ideally situated close to all local amenities. This home features two spacious bedrooms and a full bath with convenient second-floor laundry. The interior has been completely updated, featuring exposed brick and soaring ceilings that add a loft feel while maintaining its charming Victorian character. The open concept living and dining area flows seamlessly into an amazing chef’s kitchen, featuring a massive custom quartz island perfect for entertaining. The kitchen and closets have been custom-designed to maximize space and functionality. Adjacent to the kitchen is a cozy family room that leads to a private backyard courtyard. The front sitting room, which could be converted into a dining room, adds versatility to the living space. The unfinished basement offers storage potential. There is ample street parking, including permitted parking. Located just a short walk from downtown hotspots like Hess Village, Locke Street, and Fortinos, you’ll enjoy easy access to shopping, dining, and entertainment. The home is on the main bus route and a short distance to highway access, making it great for commuters. Recent updates include a metal main roof (2019), eaves with leaf guard (2020), central air (2021), LG appliances (2022), luxury vinyl plank flooring on the main floor (2020), new windows throughout (Upstairs Magic Windows with retractable blinds and screens 2021), new electrical (ESA certified), front door with transom and back door (2020), backyard deck and courtyard (2021) This move-in ready home is perfect for anyone looking to enjoy the vibrant downtown Hamilton lifestyle. NOTE: 275 Main St attached to the east is available (#40686031, 68780147). (id:59646)
11 Weneil Drive
Freelton, Ontario
Fantastic bungalow in Flamborough West on a premium corner lot! Nestled on almost 2 acres of lush greenery, this property offers unparalleled privacy and tranquility. Enjoy the convenience of nearby parks, school bus routes, and easy access to Freelton and Aberfoyle antique markets, ice rinks, tennis courts, Hwy 401, Hwy 5, QEW, Guelph, Cambridge, and Carlisle. This charming home boasts a double garage with inside entry and a driveway that accommodates up to 10 cars. The beautiful front garden features perennials and mature trees, while the fully fenced rear yard includes a solar-heated on-ground pool with a wrap-around raised deck (2021), a shed, and scenic green space views. Inside, find 3 plus 2 bedrooms plus an exercise room that could be converted into a bedroom. Enjoy new (2025) flooring that has been installed on the main and lower levels and the open concept living area, featuring a new (2025) eat-in kitchen with custom cabinetry, stainless steel appliances, and a reverse osmosis system with icemaker. The great room impresses with high ceilings, a wood-burning fireplace, and meticulously maintained hardwood floors. The primary bedroom is a serene retreat with a renovated (2025) 4pc ensuite with standalone tub, stand up shower and skylights that fill the space with natural light. The fully finished basement includes a large open recreation/family room with plenty of space for a pool table and TV or movie area. Basement also includes ample storage space, and a 2pc bathroom. Extras include a water softener, pool liner (2021), solar heating/pump (2021), Water tank (2024), Sump pump (2023), water filtration system on both levels and pool vacuum and ladder. This property is a must-see! (id:59646)

