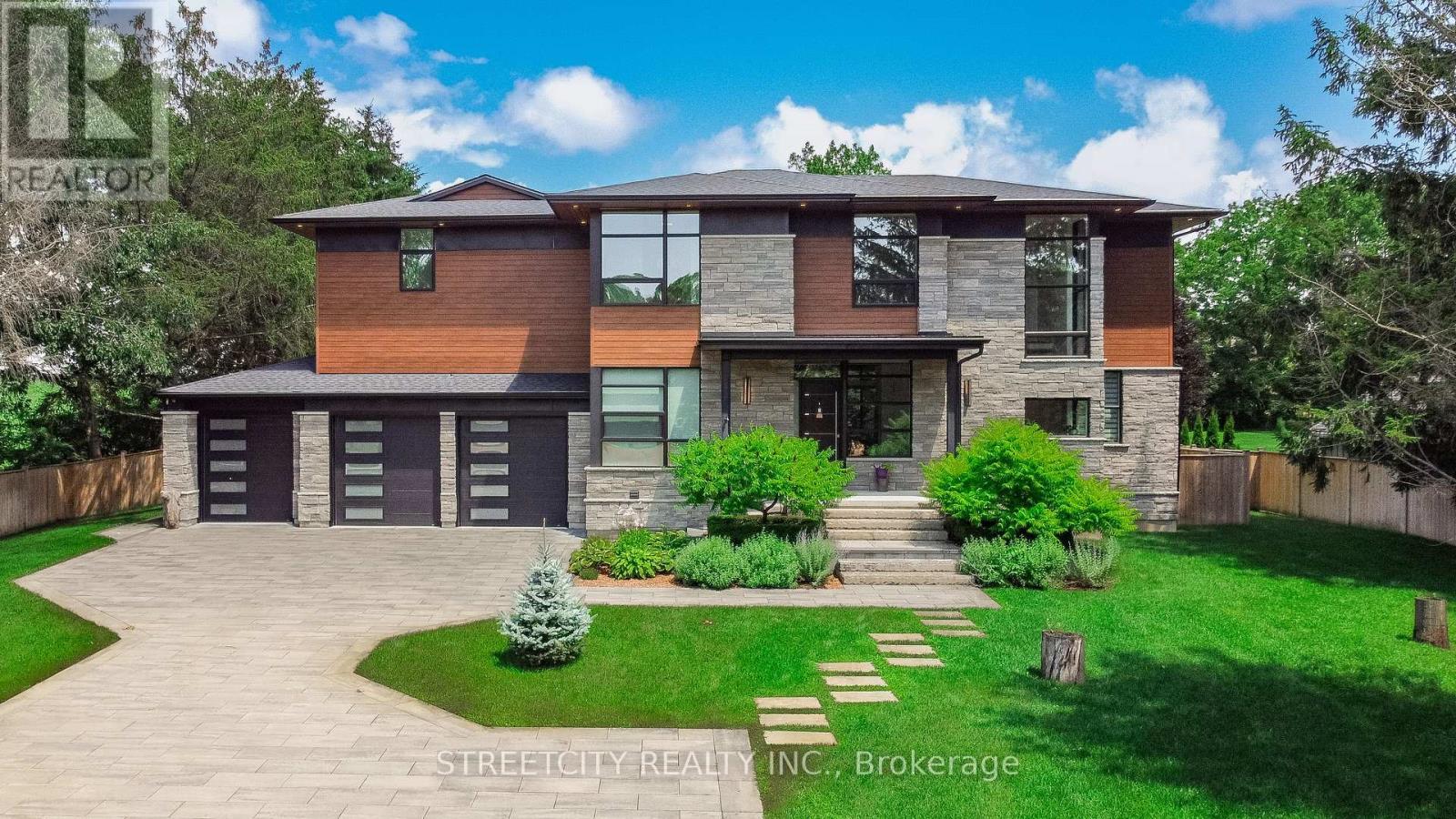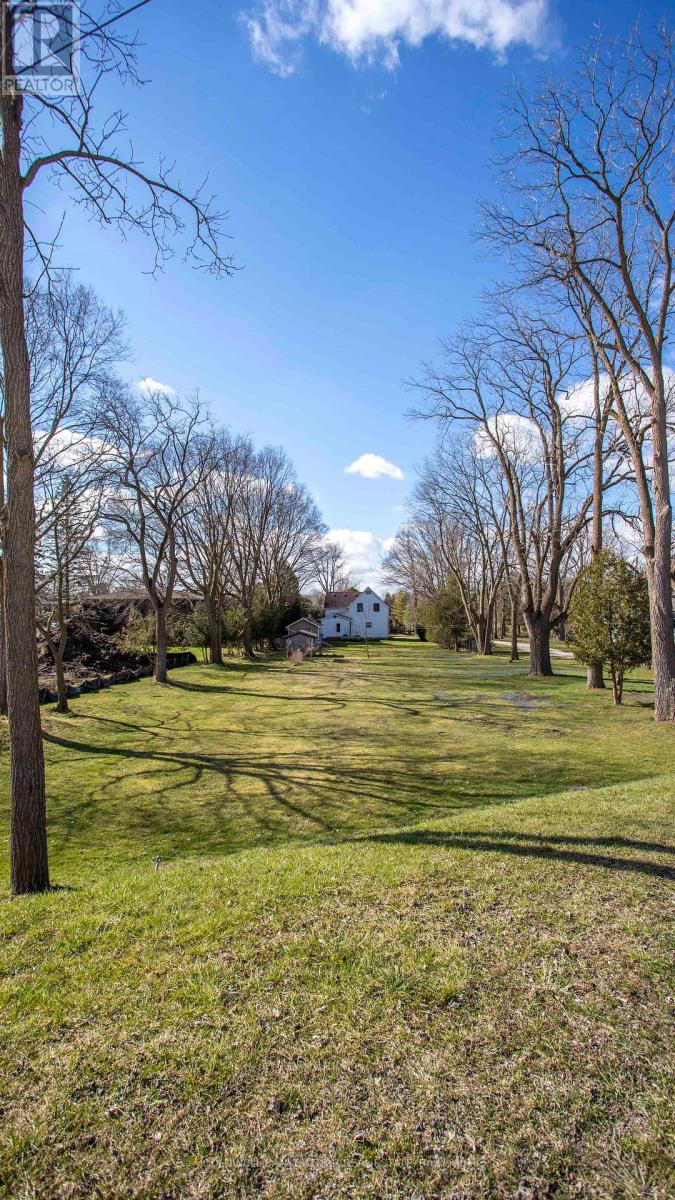67 Royal Crescent
Southwold (Talbotville), Ontario
Vara Homes is excited to present there spacious bungalow model "" The Dutton "" . This 1,758 sq. ft. bungalow features 2 bedrooms plus a den, 2 bathrooms, and a main-level laundry. The open-concept main floor is perfect for entertaining, with a spacious kitchen, dinette, great room, large mudroom, and office/den. The primary bedroom boasts a luxurious ensuite and a walk-in closet with built-in shelving. An additional spacious bedroom and a 4-piece bathroom complete the main floor of this home. Finishes include hardwood floors, quartz countertops in the kitchen and bathrooms, a pantry with counter-tops and shelving, upgraded trim, upgraded plumbing fixtures, a wood staircase, ceramic tile, and hardwood in the bedrooms. The list of premium features goes on, making this home a standout choice in Talbotville Meadows. Call today for your very own showing! (id:59646)
135 Big Leaf Trail
London, Ontario
Grand Oak Homes proudly presents our newest plans to be built in Magnolia Fields in Lambeth. This 2 storey plan is sure to please, open and airy with 1735 sq ft (including 185 ft open to below) This home is loaded with upgrades included in our base price that Grand Oak Homes is known for. Please call listing agent for details. (id:59646)
500 Motz Boulevard
South Huron (Exeter), Ontario
Welcome to the Ridgewood Community! Nestled in a tranquil subdivision crafted by Stoneyridge Developments, a respected local builder known for meticulous attention to detail and excellence in craftsmanship. Ridgewood enjoys a prime location in town, offering a serene environment ideal for enjoying your dream home. Step into the inviting front foyer and discover the open concept layout, showcasing detailed craftsmanship and engineered wood plank flooring. To your left, a versatile room awaits, perfect as an office, den, or children's playroom. The kitchen area boasts quartz countertops, ceramic backsplash, and GE appliances, which flows seamlessly into the dining area and great room with a tray ceiling, gas fireplace and patio doors leading to the backyard. The spacious primary bedroom features a 3-piece ensuite and walk-in closet, complemented by a second bedroom, 4-piece bath, and convenient laundry area by the garage entrance(hook ups are behind the wall) on the main floor. Downstairs, the basement offers a generous rec room, two well-proportioned bedrooms, a 3-piece bath, and a sizable utility room with ample storage and laundry hook ups. All three bathrooms are equipped with heated floors for added comfort. Outside, a large back deck awaits, with a privacy fence to be added on the west side, and the lot will be sodded with landscaping at the front of the house which will be completed prior to closing. Don't miss out on the chance to make this charming home yours! (id:59646)
388 Augusta Crescent
South Huron (Stephen Twp), Ontario
Site built bungalow with attached garage in the land leased community of Grand Cove. Situated on a quiet street backing onto the community pond, enjoy relaxing water views year round. Great curb appeal with nicely landscaped gardens surrounding the home, asphalt drive and concrete walkways leading to the front door. The back yard includes a large deck with electric awning for enjoying those pond views with shade. Inside, you have a spacious design flowing with natural light. Generous eat in kitchen is the heart of the home with lots of cabinetry and counter space leads to the living room with gas fireplace and bay window overlooking the back yard. Additional living space in the family room with cathedral ceilings, hardwood floors, gas fireplace insert and built in cabinetry for decor. Patio doors from the family room to the back yard deck makes it great for entertaining. Primary bedroom suite with walk in closet and full ensuite. Updated main floor bathroom with walk in tile shower and space for guests to visit with the guest room overlooking the front gardens. Main floor laundry. 11.6 x 23 garage is great for storage. Grand Cove Estates is a land lease community located in the heart of Grand Bend. Grand Cove has activities for everybody from the heated saltwater pool, tennis courts, woodworking shop, garden plots, lawn bowling, dog park, green space, nature trails and so much more. All this and you are only a short walk to downtown Grand Bend and the sandy beaches of Lake Huron with the world-famous sunsets. Come view this home today and enjoy life in Grand Bend! **** EXTRAS **** Monthly fee is $949,74 / month which includes the $800 / month land lease and $149,74 / month property tax. Furnace & AC replaced in 2021. (id:59646)
134 Big Leaf Trail
London, Ontario
Situated in Lambeth. Grand Oak Homes now offering our newest Ranch Plan! Wide open concept floor plan features comfortable space for everyday living! Features many upgrades Grand Oak Homes in known for. (id:59646)
3218 River Street
Brooke-Alvinston (Brooke Alvinston), Ontario
Location Location Location! This nearly half acre property of vacant commercial land is located in downtown Alvinston. Alvinston is located about an hour west of London, and 40 minutes from both Sarnia and Chatham. This could be your perfect opportunity to build to suit your own business or multiple business or work with the town and county to possible amend the zoning into residential and provide more housing for the public. At this great price and a municipality ready to work with you dont miss out on this amazing opportunity! **** EXTRAS **** None (id:59646)
132 Big Leaf Trail
London, Ontario
Situated in Lambeth. Grand Oak Homes now offering our newest 2 Storey plan! Wide open concept floor plan with covered porch features comfortable space for everyday living! 1975 sq ft including 175 sq ft open to below. Features many upgrades Grand Oak Homes is known for. (id:59646)
133 Big Leaf Trail
London, Ontario
Grand Oak Homes proudly presents our newest plans to be built in Magnolia Fields in Lambeth. This 2 storey plan is sure to please, open and airy with 1865 sqft (including 195 ft open to below) This home is loaded with upgrades included in our base price that Grand Oak Homes is known for. Please call listing agent for details. (id:59646)
21222 Vanneck Road
London, Ontario
Experience unmatched luxury and innovation in this exceptional residence just 5 minutes from Hyde Park. Crafted with meticulous attention to detail, this home epitomizes modern living. Enter to find10 10-foot ceilings throughout, soaring to dramatic heights of 14 to 22 feet in the expansive open-plan main area, accentuated by exposed steel beams. Enjoy heated floors throughout, imported oversized porcelain tiles from Europe, and Canadian-made steel siding. Seamlessly integrated smart home technology controls lighting, blinds, sound systems, and security cameras. Step outside to a heated saltwater pool amidst award-winning landscaping, with a hot tub discreetly nestled on the composite deck. Craftsmanship shines throughout custom woodwork, Jenn Air built-in appliances, a Samsung washer and dryer, quartz countertops, an outdoor kitchen, and a separate powder room. Additional features include three wine and beer fridges, a drive-thru garage to the backyard, and a custom staircase. **** EXTRAS **** HEADING WEST ON EGREOMONT DRIVE, TURN NORTH ON VANNACK ROAD, AND THE HOUSE IS LOCATED ON THE RIGHT SIDE. (id:59646)
100 Lt2 George Street
North Middlesex (Ailsa Craig), Ontario
FOR SALE - RARE OPPORTUNITY - building lot in town...Lot 2 (60.64 ft x 126.92 ft x 69.79 ft x 152.00 ft x 15.04 ftt) is situated behind Lot 1 and could potentially have direct access to Hwy 7, which serves as the main street for the Village of Ailsa Craig. This lot is designated as a Central Area, allowing for a mix of retail, office, entertainment, government, and residential uses. Designated Central Areas will prioritize pedestrians and cater to the needs of families, tourists, and businesses. This parcel holds exciting potential for investors or future entrepreneurs. Lots are adjacent to a well-maintained park with the Ausable River passing through, therefore the new owner must adhere to the ABCA building guidelines if construction is considered. The property is located in the desirable Ailsa Craig area (25 minutes to North London/25 minutes to Grand Bend beaches/20 minutes to Strathroy), offering a laid-back lifestyle within walking distance of essential amenities like grocery stores, LCBO, hardware stores, credit unions, medical services, library, children's splash pad, recreational center, and more. To truly appreciate the property's offerings and potential, arrange a visit in person. You'll fall in love with the tranquility this property provides! (id:59646)
176 Huron Street
Woodstock, Ontario
Majestic 2.5 storey yellow brick century home (2370 sqft) close to most amenities! Tenants pay gas and hydro. Owner pays water. Rear main $1,500 month per month, upper front $1,020 month per month. 2 boilers installed 2021, updated electrical 2009, 2 owned gas water heaters, shingles 2012, garage roof 2019, main floor windows 2020. Laundry in each unit. Tenants share basement with separate entrances for each. Tenants willing to stay on. Unit A = rear main floor, 2 bedroom, 1 bathroom, 1 washer, 1 dryer, 1 fridge, 1 stove. Unit B = upper front + 3rd floor, 3 bedroom, 1 bathroom, 1 fridge, 1 stove. Showings by appointment - Wednesdays 1-7pm and Saturdays 1-7pm ONLY. Expenses: Property Taxes - $3750.82; Water/Sewer Expense - $925.00; Insurance Expense - $2522.00. Income: Rental Income - $30,240.00; NET INCOME - $23,967.00. Financial information is projected, for year ending 2023. Units occupied = 2. Under contract monthly costs = 0. (id:59646)
9 - 642 Hamilton Road
London, Ontario
Welcome to our stunning 1-bedroom apartment located in the vibrant heart of East London! Perfectly suited for individuals and couples, this freshly renovated unit combines modern style with luxurious comfort. Enjoy the convenience and efficiency of all new kitchen and laundry appliances, along with modern air conditioning to stay comfortable year-round. With in-suite laundry, you can forget about trips to the laundromat. The apartment's location is ideal, offering a short drive to Highway 401 and Downtown London, making commuting a breeze. Within a short walk, you'll find parks, schools, restaurants, libraries, community centres, and the myriad attractions of Downtown London. The unit is pet-friendly, allowing you to bring your furry friends along to enjoy your new home. Don't miss out on the opportunity to experience the best of city living in this newly designed and thoughtfully upgraded apartment! (id:59646)













