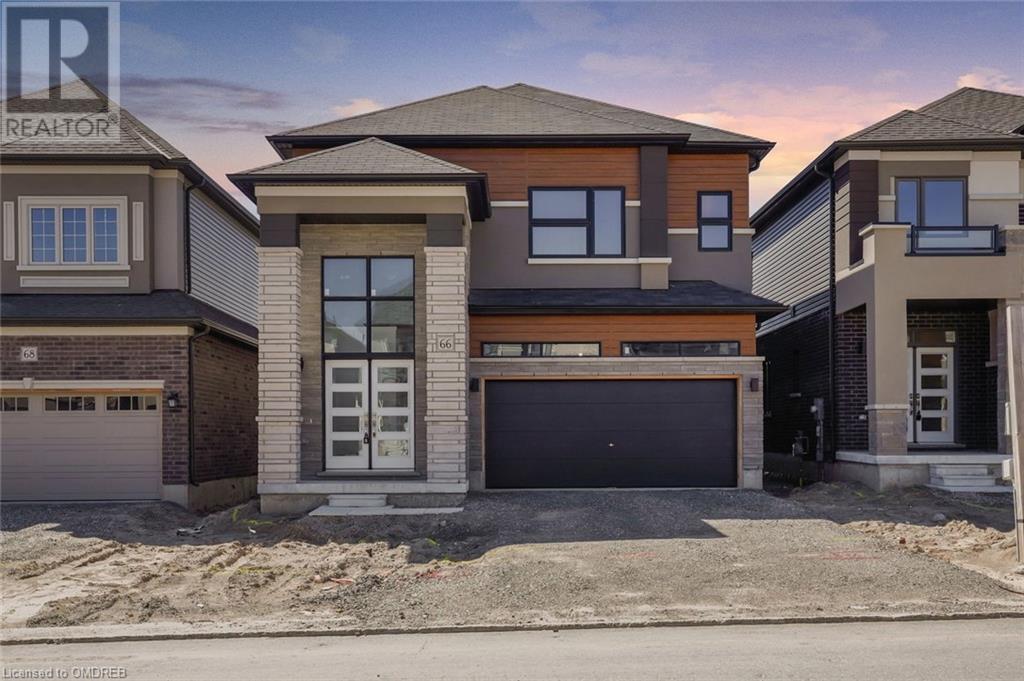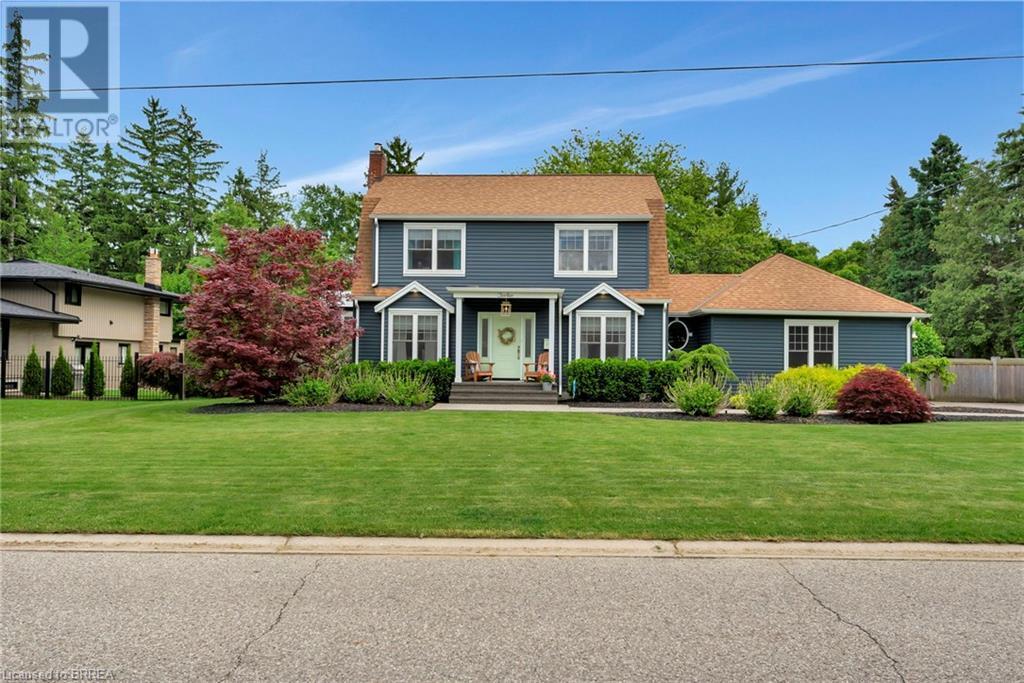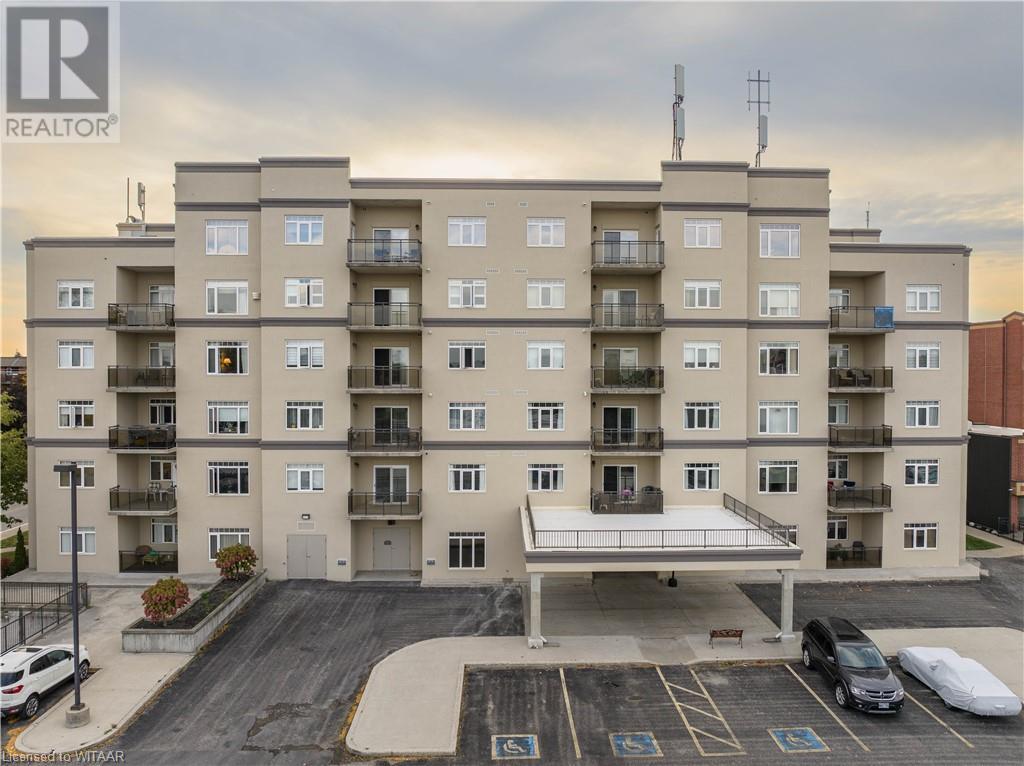65 Speers Road Unit# 705
Oakville, Ontario
Luxurious Corner Unit Condo in the Heart of Oakville. This Spacious And Sun-Soaked Open-Concept Unit Boasts Soaring 9ft Ceilings And Floor-To-Ceiling Windows, The Condo Features An Expansive Wrap-Around Balcony, Perfect For Enjoying The Outdoors. The Modern Kitchen Is Equipped With Stainless Steel Appliances. Good Size Bedrooms. One Of The Standout Features Is The Two Car Parking Spots, Conveniently Located Right Next To The Elevator. This Unit Also Includes In-Suite Laundry Facilities And Ample Storage With An Included Locker. Indulge In A Plethora Of Resort-Style Amenities, Such As An Indoor Pool, Hot Tub And Cold Plunge, Sauna, Well-Equipped Gym, Stylish Party Room, Meeting/Boardroom, Media Room, Rooftop Patio With BBQs, Terrace With BBQs, Convenient Pet Wash, Car Wash, And 24-Hour Concierge And Top-Notch Security. Perfectly Located In Charming And Sought-After Kerr Village, You're Just A Short Walk To The GO Station, Grocery Stores, A Variety Of Shops, Restaurants, Cafes, And Parks. With Easy Access To Public Transit And Major Highways, This Condo Is Truly A Commuter's Dream And Offers The Best Of Oakville Living. Don't Miss The Opportunity To Make This Luxurious Condo Your New Home! (id:59646)
66 Hitchman Street
Paris, Ontario
Beautiful Brand New House over 2.600 sqft Detached Home Located in the Scenic Ridge East Community in Paris. with 4 Large Bedrooms and 3.5 Bathrooms. Second Bedroom with Full Bathroom. Walk-In Closets and 5 PC Ensuite in the Primary Bedroom. Huge Laundry Room Located on The Second Floor. Modern Elevation with Thousands Spent on Upgrades. Upgraded Huge Double Door Entry, Modern Kitchen Cabinets, Center Island, Brand S/S Appliances Located Close to HWY 403, The Brant Sports Complex and Tim Hortons Plaza. (id:59646)
12 Stymie Boulevard
Brantford, Ontario
Located in one of Brantfords finest locations, this luxury farmhouse one of a kind home boasts every feature you've been looking for with its extensive renovations and addition. Main floor primary bedroom with tasteful ensuite, four bedrooms on the upper level with two full baths (One ensuite). Custom kitchen with quartz counters and walk-in pantry and entertaining sized island. Grand family room with fireplace and 10' beamed ceilings overlooking sunroom with stamped concrete floors and two sided fireplace to outdoor entertaining area. A covered patio with refreshment bar overlooks a sparkling inground pool and She Shed/Bunkie ideal for private work space. Located near the Grand River walking trails and Brantford Golf and Country Club, this is a home that is admired by many and now for sale. (id:59646)
85 Kent Street N
Norfolk (Simcoe), Ontario
ANNUAL INCOME OF $74,400 with a 7.8 cap rate! This turn-key, low maintenance, cash flowing Fourplex located in Simcoe is on a double lot with plenty of parking. A++ tenants with spacious units and each unit has it's own hydro meter. This building has an extensive list of new updates and renovations throughout the interior and exterior. Many upgrades including roof (2020), electrical (2019), plumbing (2017). Additional income with coin- op laundry. Located in the heart of Simcoe close to all amenities including the Norfolk Golf Club and Port Dover. Don't miss out on this great opportunity! (id:59646)
94 Timberwalk Trail
Middlesex Centre (Ilderton), Ontario
Welcome to your new home, where modern elegance meets cozy comfort. This stunning 3 bedroom bungalow features an inviting exterior witha beautifully landscaped front yard and a charming entrance. Step inside to discover an open-concept livng area, bathed in natural light from large windows, enhanced by hgh ceilings and lovely finishes. The living room is the heart'of the home, featuring a beautiful fireplace that adds warmth and a sense of tranquility. The kitchen boasts sleekcoOuntertops,ample cabinetry, and stainless steel appliances, custom cabinetry, and a large island perfect for casual dining and entertaining. Adjacent to the kitchen and living room, you'll find a spacious dining area perfect for family gatherings and entertaining guests. From here, you can step outside to the screened-in porch, where yoU can enjoy yur morning coffee or evenng relaxation, overlooking a beautifully backyard fhat offers mple space for outdoor activities and gardening. The primary bedroom is a serene retreat, offering generous space, a large window and access to th screened-in porch. The en-suite bathroom features dual sinks, a modern vanity, custom alass and tile shower and a walk-in closet for your convenience. The second bedroom offers a beautiful ensuite and large closet space. An additional well-appointed bathroom serves guests and the third bedroom. The third bedroom also works well as an office, den or even a playroom. For those in need of additional space, the property includes an unfinished basement, providing endless possibilities forcustomization to suit your personal needs, whether it's creating a home gym, office, or recreation space. Don't miss the opportunity to make thisinviting residence yourown. (id:59646)
76 Ontario St S
Lambton Shores (Grand Bend), Ontario
Discover the allure of beachside living in Grand Bend with this fully renovated gem. This 2-bedroom home, featuring an additional sleeper loft and 1 bathroom, was renovated in 2022. Every detail in this 4-season home, equipped with forced air, gas heating & central air conditioning, has been updated. The modern kitchen boasts quartz countertops, while the cheater ensuite bath with new lighting & flooring add to the home's elegance. Updated wiring and insulation, along with a vaulted shiplap ceiling, new walls, windows & a steel roof, enhance both comfort and style. The exterior features new siding, double-wide parking, stamped concrete patios, and a lush lawn with a full irrigation system.Step into a fully turnkey experience with this property, which comes completely furnished and ready to enjoy from day one. Conveniently situated between Grand Bend South and Main Beach, its just a 5-minute walk to the Main Strip, shops and restaurants. Don't miss your chance to experience the charm of beachside living! (id:59646)
80 Bridge Street E Unit# 408
Tillsonburg, Ontario
Exceptional Condo on the 4th Level of Tillson Landing! This 2 bedroom, 2 bathroom condo is open concept living with some great upgrades including crown moulding, granite counters, hardwood floors and tile on the balcony! Upgraded carpet in the primary bedroom and a 3PC ensuite bathroom! All rooms are generously sized and the open concept makes its feel like home! There is in unit laundry. A lovely covered balcony to enjoy the views from the 4th floor. The building offers many amenities including a library, party room, exercise room, car wash and underground parking. All this and conveniently located to Downtown Tillsonburg, Lake Lisgar and most of Tillsonburg's amenities! (id:59646)
379 Hidden Creek Drive
Kitchener, Ontario
379 Hidden Creek Drive, Kitchener... Step into luxury with this inviting 3-bedroom, 2.5-bathroom move in-residence, designed to captivate families seeking comfort and style. Recently upgraded with fresh paint and modern flooring, this home exudes elegance at every turn. Enjoy the convenience of a 1.5-car garage and a freshly sealed double driveway, providing ample parking space. Entertain guests effortlessly with sliders leading from the dining room to a spacious deck adorned with a charming gazebo, perfect for cozy gatherings or summer barbecues. The expansive fenced rear yard offers privacy and room for outdoor activities, ideal for children and pets to play freely. Upstairs,enjoy the large master bedroom, featuring double doors and a walk-in closet for added convenience with extra 2 bedrooms and full bathroom. Discover the endless possibilities of the finished basement boasting 8-foot ceilings, a full bathroom, complete with a cold room. Located near scenic trails and essential amenities, this home offers the perfect blend of convenience and tranquility. Additionally, benefit from the new appliances( less than 1 year old), including a washer and dryer, as well as recently installed light fixtures that illuminate the space with warmth and sophistication. (id:59646)
133 - 135 Metcalfe Street
Elora, Ontario
Here is a great investment opportunity to purchase a six unit mixed use commercial/residential building in a prime location in Downtown Elora. Already shows good income - with lots of potential to take it to the next level. Currently configured with 2 commercial units and 4 residential units ( two 2 bedroom and two 1 bedroom ). The building has frontage on TWO streets - Metcalfe and Geddes. The two commercial units face bustling Metcalfe street. Two upper residential units. And two of the residential units are ground floor level facing Geddes. 4 valuable parking spots for tenants on Geddes. The one upper residential unit is very unique with 2 entrances on either side of the building, has a 2nd loft level and outdoor balcony. Lots of possibilities for the new owner to reconfigure the building layout and add value here. Elora is continuing to evolve in a big way - and this building is a prime piece of real estate in the middle of the action. (id:59646)
45 Mcguire Crescent
Tillsonburg, Ontario
This stunning red brick bungalow offers a perfect blend of elegance and modern living. Inside you will find a spacious tiled foyer before entering the open concept kitchen/dining and living areas highlighted by vaulted ceilings and a cozy fireplace. Step outside the living room patio doors onto a deck complete with custom gazebo, offering added privacy. The kitchen boasts a large island, solid surface countertops and plenty of cabinetry, ideal for both casual meals and gourmet cooking. The main level primary bedroom features an en-suite bath and a spacious walk-in closet for ultimate comfort. Finishing off the main level is a roomy bedroom, 4 pc. bath and laundry/mudroom for added convenience. The newly finished basement provides an extra 800 square feet of living space, including a bedroom, full bath and rec room with electric fireplace and ample storage. With front and rear automatic sprinklers, maintaining the beautiful landscaping is effortless. Conveniently located in a sought-after neighbourhood, this home offers easy access to local amenities, schools, and parks, making it the perfect place to call home. (id:59646)
581 Nottinghill Road Unit# Upper
London, Ontario
This stunning property features gorgeous hardwood and ceramic floors throughout, adding a touch of luxury to every step you take. With 3 spacious bedrooms boasting beautiful parquet floors, there is plenty of space for your family to grow and thrive. Situated near schools, trendy shopping destinations, and lush parks and trails, this location truly has it all. Whether you're looking for a quiet place to relax or seeking out exciting adventures, this house offers the perfect balance of tranquility and convenience. Don't miss out on this rare opportunity to own a piece of paradise in one of London's most sought-after neighborhoods. (id:59646)
252 Glencairn Avenue
Hamilton, Ontario
Welcome to 252 Glencairn Ave in Hamilton, a 3-bedroom home with excellent potential. This property is ready for your personal touch and renovation ideas. The main level features a comfortable living space, a kitchen awaiting your updates, and a conveniently located main floor bedroom. Upstairs, you’ll find two additional bedrooms, offering privacy and flexibility for your family’s needs. The home also includes a detached garage, perfect for extra storage or a workshop, and a spacious backyard that’s ready for your landscaping or outdoor entertaining plans. Situated in a family-friendly neighborhood, this property is close to essential amenities like shopping centres, grocery stores, and various dining options. Nearby parks provide great opportunities for outdoor activities, while well-regarded schools make it an ideal location for families. With easy access to public transportation and major highways, commuting is simple and convenient. Whether you're a first-time homebuyer looking for a renovation project or an investor seeking a property with great potential, 252 Glencairn Ave offers a unique opportunity to create the home you've always wanted. (id:59646)













