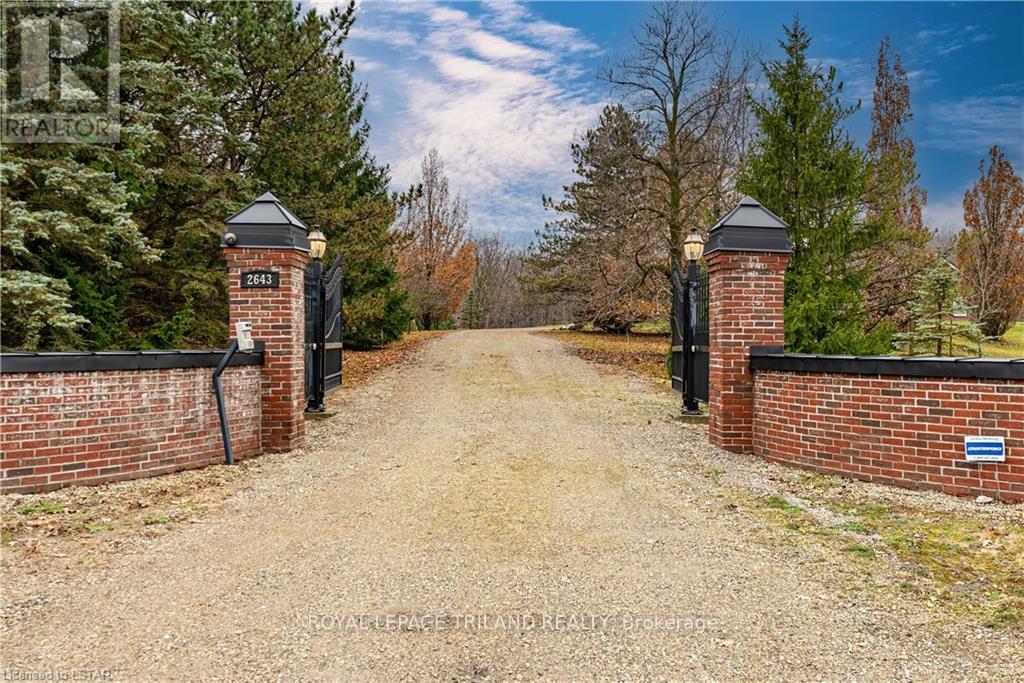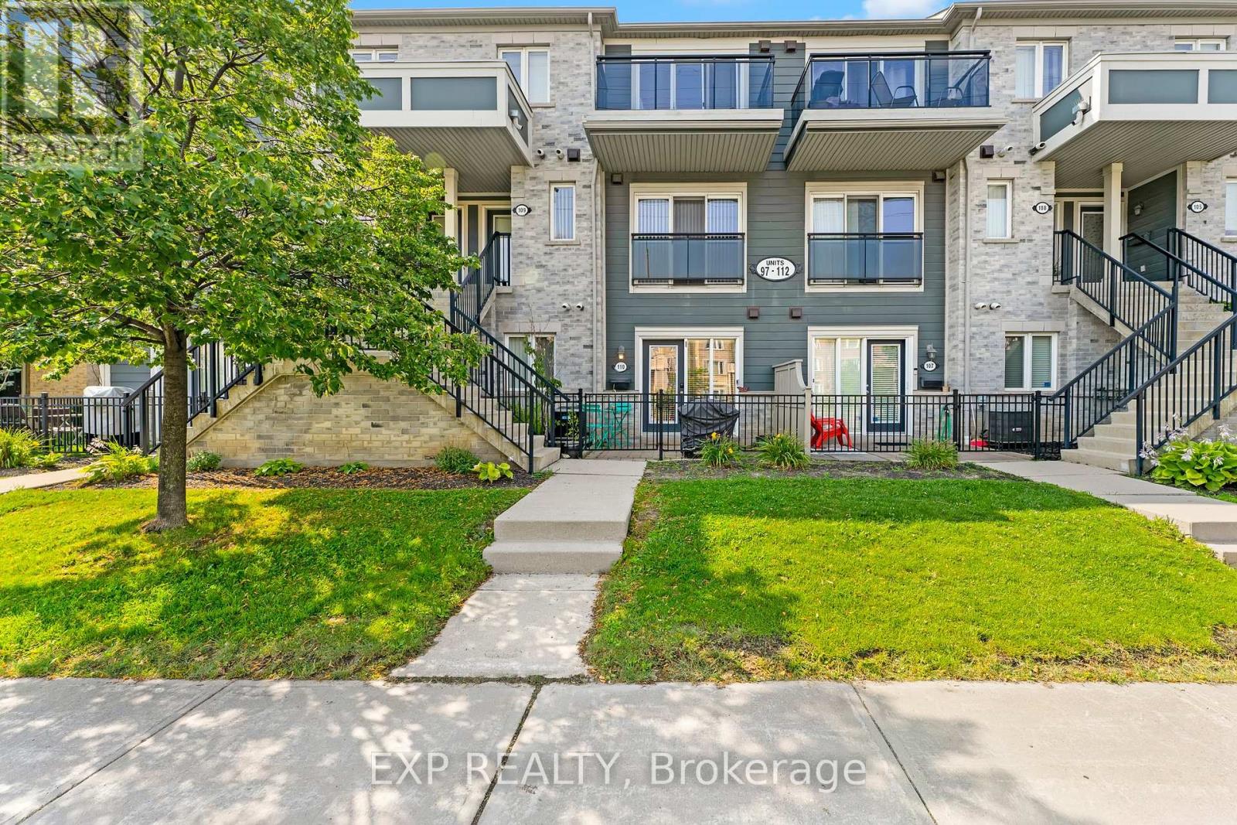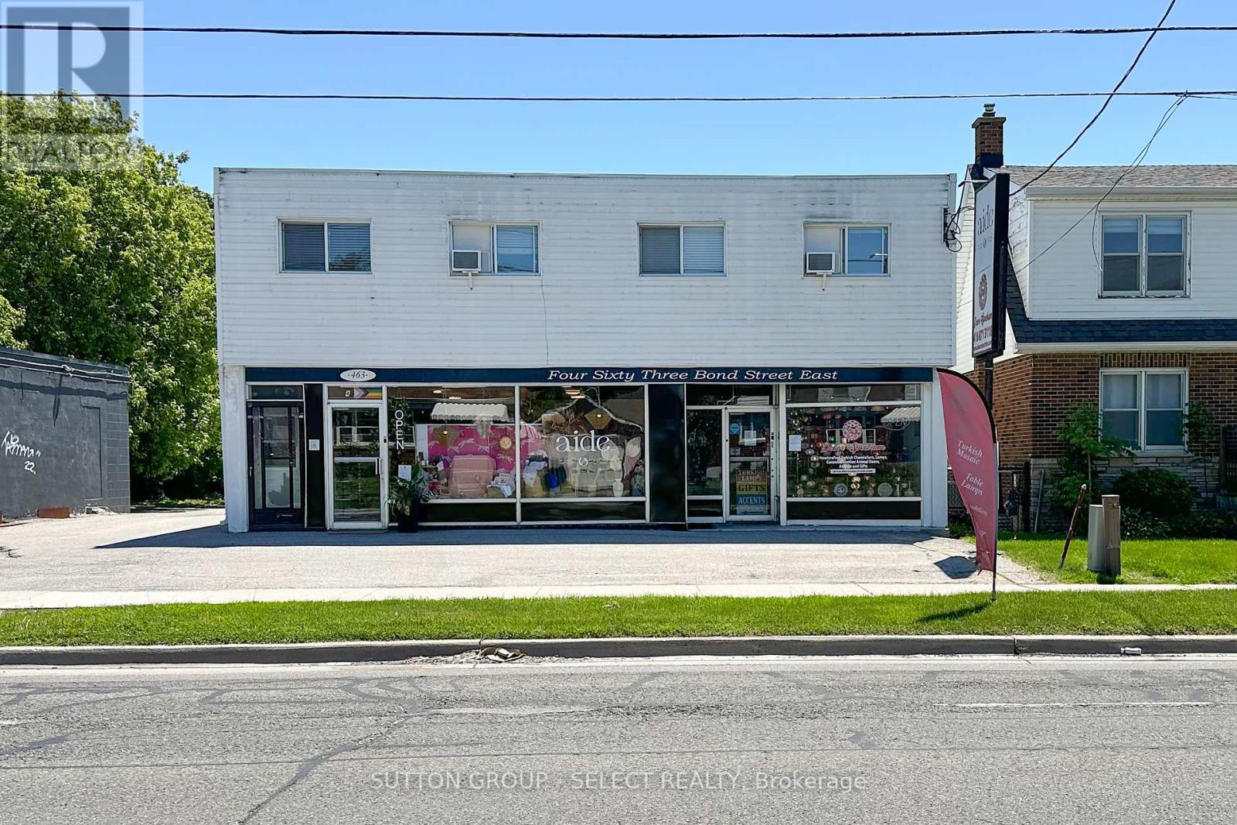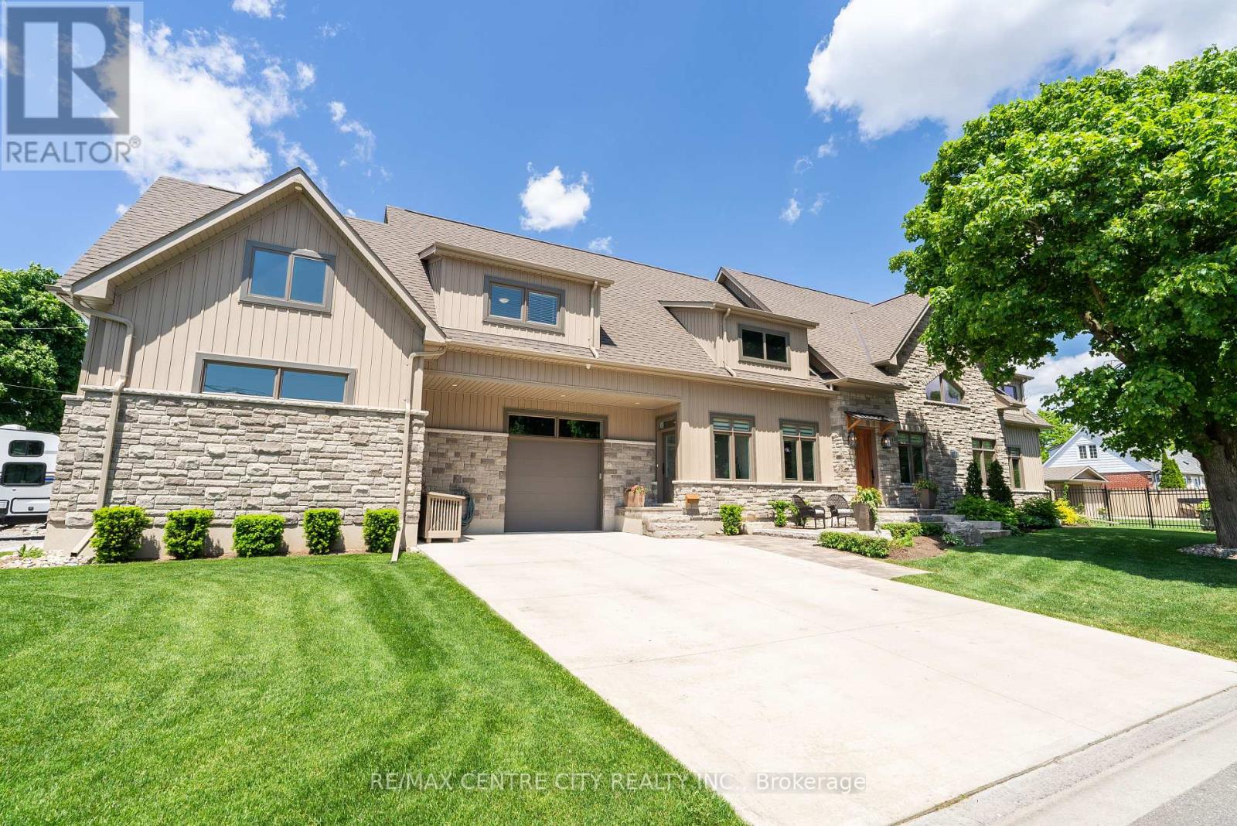1683* Fanshawe Park Road W
London, Ontario
DISCOVER AN UNPARALLELED OPPORTUNITY WITH THIS 7.49 ACRE PARCEL SITUATED IN A SUPERIOR LOCATION WEST OF THE INTERSECTION OF HYDE PARK ROAD & FANSHAWE PARD ROAD, IN PROXIMITY TO THE THRIVING SMART CENTRE'S HUB. POSITIONED IN A PRIME DEVELOPMENT ZONE, THIS EXPANSIVE PROPERTY OFFERS A STRATEGIC & COVETED POSITION FOR THOSE SEEKING A LUCRATIVE INVESTMENT OF ENVISIONING A VISIONARY DEVELOPMENT PROJECT. WITH PROXIMITY TO ESSENTIAL AMENITIES & A BURGEONING COMMERCIAL LANDSCAPE, THE POTENTIAL FOR THIS PRIME REAL ESTATE IS BOUNDLESS. TAKE THE CHANCE TO SECURE A PROMINENT STAKE IN THIS RAPIDLY GROWING & SOUGHT - AFTER AREA - ONE OF THE FEW REMAINING COMMERCIAL SITES IN NORTH WEST LONDON. LAND CONSISTS OF 2 PROPERTIES 1685 FANSHAWE PARD ROAD WEST WITH 3.58 ACRES AND 1683 FANSHAWE PARK ROAD WEST WITH 3.91 ACRES FOR A TOTAL OF 7.49 ACRES. CURRENTLY, THE PROPERTY IS LEASED BY SITE ONE LANDSCAPE SUPPLY LIMITED. **** EXTRAS **** FULL ADDRESS: 1683 FANSHAWE RD W & 1685 FANSHAWE RD W (id:59646)
2643 Old Victoria Road
London, Ontario
Unveiling an extraordinary 46-acre haven, strategically positioned near the 401 Exit and minutes from London's thriving communities. A prime opportunity for investors eyeing future development or crafting a dream country retreat. With dual road frontage along Old Victoria Road and Bradley Ave, this transcends a mere farm - it's an enclave of potential. Currently, 35 productive acres are rented and planted in Winter Wheat. Nestled within this stunning property is a sq. ft. Residence radiating Timeless European Design, Excellent Craftsmanship, and High-End Finishes. Handcrafted sold Oak Doors, Crown Moldings, Trim, and Flooring grace every living space. The Grand Foyer welcomes with Granite tiled floor, Custom Oak Columns, Arches, and a Crystal Chandelier. The Formal Dining Room, featuring a Custom Oak Vaulted Ceilings and Crystal Chandelier, opens to a 338 sq. ft Terrace with backyard views. The Kitchen boasts Granite Countertops, Custom Built Oak Cabinets, a large Island with Butch (id:59646)
345 Horton Street E
London, Ontario
Amazing opportunity in revitalized downtown SoHo London. Strong net cashflow secured by 100% occupancy & National Tenant. Gross income approx $250,000 (increasing with built-in escalations), cap rate >4%. Modern attractive 8,352 sq ft commercial building with ample on-site parking, subdividable up to 6 units. Included loading dock & lift for full-size transport truck deliveries. Great visibility on main arterial road. Walking distance to downtown, train and bus stations and on public transportation route. Many potential uses under current zoning. Book a viewing appointment today! Vendor VTB mortgage. (id:59646)
2708 - 1410 Dupont Street
Toronto (Dovercourt-Wallace Emerson-Junction), Ontario
VIEWS FOR DAYS!!! Attention first time home buyers! You will love this condo with a West facing balcony with PANORAMIC views that overlook downtown Toronto and the lake on the TOP FLOOR! This move in ready, 6 year-old condo is in mint condition and has a parking spot and locker included! Building includes water, gas & AC in condo maintenance fees (Hydro is only $45 a month approx). Many amenities in the building also including party room, court yard/garden/terrace, exercise room, concierge, visitor parking and media room. This is a GEM! (id:59646)
61 Hisey Crescent
Toronto (Black Creek), Ontario
Clean and Tastefully Renovated 3+1 Bedroom, 2 Kitchen Home. Modern eat-in kitchen, main floor laundry. Bright and open living room with balcony, 3 main floor bedrooms with 4pc bath. Separate entrance to Lower level with Living Room & full Kitchen additional 3pc bath, Bedroom and 2nd laundry. Walkup access to yard. Single Car garage + 2 driveway parking spaces. **** EXTRAS **** utilities (id:59646)
1104 - 3105 Queen Frederica Drive
Mississauga (Applewood), Ontario
Gorgeous Penthouse Unit Fully Remodelled With Amazing Views of the Lake, CN Tower and Downtown Toronto. Perfect Convenient Location. Walk To Go Station, Schools, Parks, Shopping, All Amenities. Open Concept, Natural Light, Bright, Large Balcony, New Kitchen and Updated Bathroom, New Flooring Throughout, Freshly Painted. Rare Find! **Maintenance includes Heat, Hydro, Water, Cable, And Internet.** (id:59646)
333 Fairhill Avenue
Brampton (Northwest Brampton), Ontario
. (id:59646)
110 - 5035 Oscar Peterson Boulevard
Mississauga (Churchill Meadows), Ontario
One bedroom ground-level condo with fenced patio in desirable Churchill Meadows community. Spacious floor plan with convenient ensuite laundry. Fantastic location close to transit and shopping with easy access to 403, QEW and 401. Also includes one surface parking space. Available October 2. (id:59646)
414 - 2285 Lake Shore Boulevard W
Toronto (Mimico), Ontario
Discover true comfort and sophisticated living in this character filled, waterfront condo community packed with all the amenities you could ever need! This 1260sqft suite features upgraded/modern, wide plank engineered hardwood flooring throughout. An open concept dining and living room ideal for hosting all your friends and family. South and West facing windows illuminate the unit. Two entrances to the balcony -which overlooks the courtyard and lake- connect the kitchen and living room providing a full walk around experience perfect for entertaining. The Marcon designed kitchen features wood grain lower cabinets and white gloss upper cabinets surrounding the marble backsplash. A large wrap-around quartz countertop suited with matching wine shelf provides this kitchen with unparalleled storage and counter space that larger detached homes could only dream of. On the other side of this suite you will find 2 large bedrooms, 2 full bathrooms, and a separate laundry room. The primary bedroom with walk-in closet and ensuite bath features a separate stand-up shower and soaker tub. The location of this condo is next to none! You are situated between the waterfront and Lake Shore Blvd W. Whether you want to go for a bike along the boardwalk to nearby parks and shops or hop on the street car to go downtown this condo allows you to do both with ease. Amenities include: Indoor pool, sauna, squash court, billiards, table tennis, car wash station, party rooms, landscaped gardens, BBQ area, 24h security and concierge. Heat, A/C, water, electricity, cable, internet all included in the condo fee. This condo is perfect for those looking to live an easy, low maintenance, yet sophisticated lifestyle. Don't wait to start living your best life! **** EXTRAS **** S/S Fridge, S/S Stove, S/S Dishwasher, S/S Range Hood, Washer, Dryer, Upgraded Light Fixtures, Window Coverings (id:59646)
463 Bond Street E
Oshawa (Central), Ontario
Welcome to an exceptional opportunity in the heart of Oshawa. This prime mixed-use building offers a unique blend of two commercial units and three residential units, perfectly positioned in a thriving urban neighbourhood. Versatile layout, and convenient amenities, this property is ideal for investors seeking both steady rental income and long-term appreciation. Don't miss out on this prime investment opportunity to own a commercial property in the growing downtown of Oshawa. Whether you're an experienced investor or looking to diversify your portfolio, this property offers the perfect combination of income potential and location appeal. (id:59646)
20 Eastwood Avenue N
Oshawa (Samac), Ontario
This meticulously maintained home is now on the market! it is one of the most unique properties, with a country like feel in the city. Located on a quiet dead end street, perfect for raising kids, and enjoying the peacefulness of the neighbourhood. When you enter, you will immediately notice the ceramic tile inlayed front foyer and 9' ceilings throughout with cathedral ceilings in the great room and gas fireplace for those chilly nights. Off the great room there is the open concept custom kitchen/ dining with stainless steel appliances, quartz countertops and ample storage. Enjoy extended living space off the kitchen to the heated covered patio. The main floor also features the primary bedroom, ensuite with soaker tub, heated floors and aromatherapy steam shower. The main floor laundry provides linen closet and storage. There is a separate set of stairs that leads to an 1100 sq ft self-contained in-law suite and also leads to a fully finished basement with 8' ceilings, wet bar, WETT certified wood stove, bedroom, and full bathroom. The basement has potential for additional in-law suite. The storage rooms and utility room provide more areas for organization. This home features a zone controlled furnace for heating and air conditioning comforts in different zones. The 1100sq ft garage features 12 ft ceilings, separate furnace, 3 insulated garage doors that leaves many options available for use. Property also has a complete sprinkler system, multi-zoned controlled HVAC, gorgeous crown molding, solid core doors, all exterior doors have multi-point locking system and security system throughout. **** EXTRAS **** Furniture is negotiable (id:59646)
Lph5410 - 70 Temperance Street S
Toronto (Bay Street Corridor), Ontario
Fit for a prince, this royal unit has views of Lake Ontario from the 54th floor. The oversize balcony runs along the south facing floor along with a floor to ceiling window wall. Hardwood flooring throughout, granite countertops, cabinet match appliances, and in-suite laundry. Feel the sunshine on your face, and breeze in your hair, take a peak at Bay Street traffic and gaze at Lake Ontario, all from your bedroom or living room or oversized balcony. The INDX building was built for Toronto's most successful professionals, minimize your commute to work, and spend your quality free time in the poker room, full gym, party room, library, golf simulator or rooftop deck. This is living! (id:59646)













