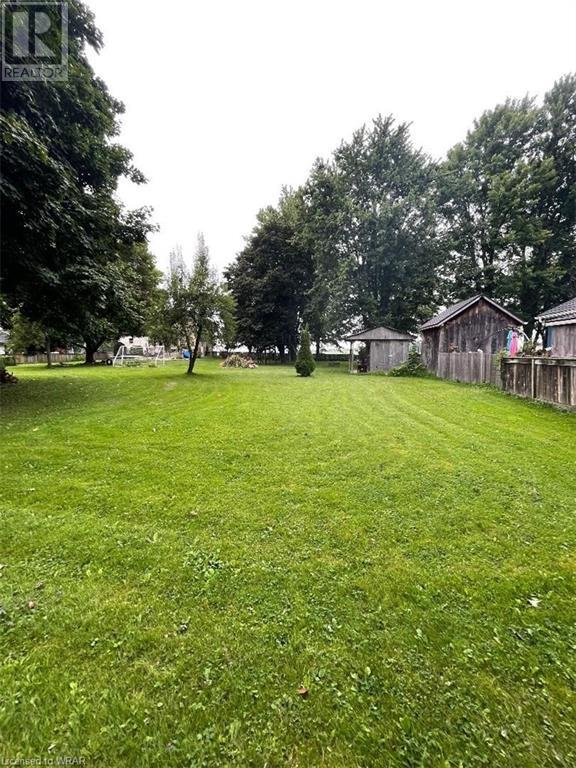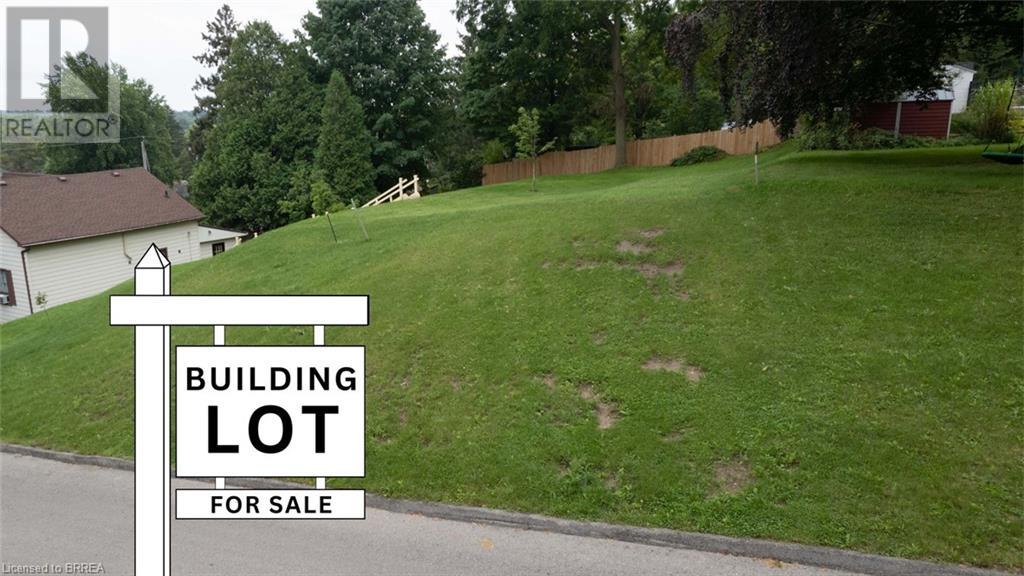695 Benninger Drive
Kitchener, Ontario
QUICK CLOSING AVAILABLE. SUBMIT YOUR OFFER TO US TODAY! The Elderberry Contemporary Model - starting at 2,456sqft, with double car garage. This 4 bed, 3.5 bath Net Zero Ready home features taller ceilings in the basement, insulation underneath the basement slab, high efficiency dual fuel furnace, air source heat pump and ERV system and a more energy efficient home! Plus, a carpet free main floor, quartz countertops in the kitchen, 45-inch upper cabinets in the kitchen, plus so much more! Activa single detached homes comes standard with 9ft ceilings on the main floor, principal bedroom luxury ensuite with glass shower door, 3 piece rough-in for future bath in basement, larger basement windows (55x30), brick to the main floor, siding to bedroom level, triple pane windows and so much more. For more information, come visit our Sales Centre which is located 62 Nathalie Street, Waterloo and Sales Centre hours are Mon-Wed 4-7pm and Sat-Sun 1-5pm. (id:59646)
2180 Marine Drive Unit# 2002
Oakville, Ontario
Experience the stunning vistas of Lake Ontario & the Toronto skyline from this sought-after corner suite offering 1,681 sq ft of fabulous, single level living space. Boasting floor-to-ceiling windows & two walk-outs to a spacious balcony, this home offers tranquil eastern views of the lake, city skyline, & meticulously landscaped gardens. The layout includes two bedrooms (split design), two full bathrooms & a private den. The inviting foyer welcomes you into a well-designed eat-in kitchen, featuring ample cabinetry, countertops, & large breakfast area. The expansive living room, with direct balcony access, offers stunning views & seamlessly connects to the open concept dining room, making it ideal for both entertaining & everyday living. A versatile private den is perfect for various activities & relaxation. The spacious primary bedroom includes multiple closets, balcony access & a 3-piece ensuite with a walk-in shower. A 2nd bedroom & 4-piece main bathroom enhance the home's comfort. Additional features include a large laundry/storage room & linen closet for added convenience. 2 owned underground parking spaces & an exclusive use locker. Live at the prestigious Ennisclare II on the Lake complex, situated on 5 acres of waterfront property with stunning gardens. Located in the desirable Bronte Village, you are within walking distance to the lake, harbor, trails, parks, restaurants & shopping. Easy access to Oakville GO train & downtown Oakville. Enjoy impressive amenities including 24-hour security guard, indoor pool & hot tub, exercise rooms & saunas, club house overlooking the lake, party rooms, billiards, library, golf range, table tennis, workshop, art room, squash court, tennis court, outdoor seating areas, social activities, car wash, bike storage, visitor parking & more. (Please note dogs are not permitted & the complex is smoke-free.) Embrace exclusive waterfront resort-style living at its finest! VIEW THE 3D IGUIDE HOME TOUR, FLOOR PLAN, VIDEO & MORE PHOTOS (id:59646)
312 Mary Street
Oakville, Ontario
Nestled in the heart of West Oakville, this inviting detached home offers the perfect blend of comfort, convenience, and potential. Situated in a family-friendly neighborhood and boasting a variety of appealing features, this property is sure to captivate your imagination. Inside, you'll find an inviting eat-in kitchen, perfect for family gatherings, and a separate living room for entertaining. This home offers three well proportioned bedrooms, plus an additional versatile room that can serve as either a fourth bedroom or office space. The abundance of bedrooms ensures ample space for growing families or accommodating guests. Two well-maintained bathrooms with vintage charm that offer both functionality and convenience. A cozy gas fireplace in the family room creates a warm and inviting atmosphere. It's the perfect spot to gather with loved ones during colder months. The property features a delightful garden with pear and peach trees. Imagine enjoying fresh fruit from your own backyard! This green oasis provides a tranquil space for relaxation and outdoor activities. This property offers incredible potential for renovation and customization, and with a little creativity, you can transform this house into your dream home. The covered front porch with welcoming arches adds to the home's curb appeal and offers a lovely space to relax and watch the world go by. With an attached double car garage with direct access from the lower level, you'll have plenty of space for parking and storage. Located in West Oakville, close to schools, parks, highways and all the amenities this desirable neighborhood has to offer. Whether you're looking for top-rated schools for your children or easy access to recreational activities, this location has it all. The property is being sold As is, Where is” (id:59646)
39 John Street E
Bright, Ontario
Welcome to 39 John Street East in Bright!! A beautiful place to build your custom dream home! Located in a charming, quaint town within a mature-treed neighbourhood, this large residential lot is a definite must see. Just minutes to Hwy 401, this terrific community is also only twenty minutes to Kitchener and Stratford. An exceptional opportunity awaits!!! Gas, hydro and water hookups available. (id:59646)
49 Queen Street
Paris, Ontario
Don't miss this opportunity! Build your own home in this quiet and mature neighbourhood in the prettiest little town of Paris! Offering a beautiful view, this residential building lot is situated just minutes to Hwy 403 and a short stroll to the charming downtown. Water and sewer connections are marked by the green stake. Don't miss this one! (id:59646)
31 Fowke Lake Road
Lount, Ontario
Discover year-round living on Spring Lake. This cottage offers stunning lakefront views, a private dock, a detached garage, a hot tub and so much more. Recent upgrades include a metal roof, Board & Batten siding, new furnace and air conditioner, water filtration system, stone fireplace, and a newly drilled well. The open concept living space features cathedral ceilings, with a newly added loft and stairs for extra space. Enjoy nature's beauty with crown land surroundings and a public boat launch just moments away. Embrace lakefront living in this charming, updated cottage. (id:59646)
428 Lynden Road Unit# 2nd Floor
Brantford, Ontario
2nd Floor Light Weight Warehouse space available for lease. 1,000, 2,000, 5,000 or 8,000 square feet options also available. (id:59646)
434 Lynden Road Unit# 2nd Floor
Brantford, Ontario
2nd Floor Light Weight Warehousing space available for Lease. 1,000, 2,000, 4,000 and 8,000 square foot options also available. Net Rent, plus estimated TMI, plus Utility Fee of $1.50 psf per month. (id:59646)
428 Lynden Road Unit# 1st & 2nd Floor
Brantford, Ontario
1st & 2nd Floor Light Weight Warehousing space available for Lease. 1,000, 2,000, 4,000, 5,000 and 8,000 square foot options also available. Net Rent, plus estimated TMI, plus Utility Fee of $0.15 psf per month. (id:59646)
428 Lynden Road Unit# 1st&2nd Floor
Brantford, Ontario
1st & 2nd Floor Light Weight Warehousing space available for Lease. 1,000, 2,000, 4,000, 5,000 and 8,000 square foot options also available. Net Rent, plus estimated TMI, plus Utility Fee of $0.15 psf per month. (id:59646)
428 Lynden Road Unit# 1st&2nd Floor
Brantford, Ontario
1st & 2nd Floor Light Weight Warehousing space available for Lease. 1,000, 2,000, 4,000, 5,000 and 8,000 square foot options also available. Net Rent, plus estimated TMI, plus Utility Fee of $0.15 psf per month. (id:59646)
428 Lynden Road Unit# 2nd Floor
Brantford, Ontario
2nd Floor Light Weight Warehousing space available for Lease. 1,000, 2,000, 4,000, 5,000 and 8,000 square foot options also available. Net Rent, plus estimated TMI, plus Utility Fee of $1.50 psf. (id:59646)













