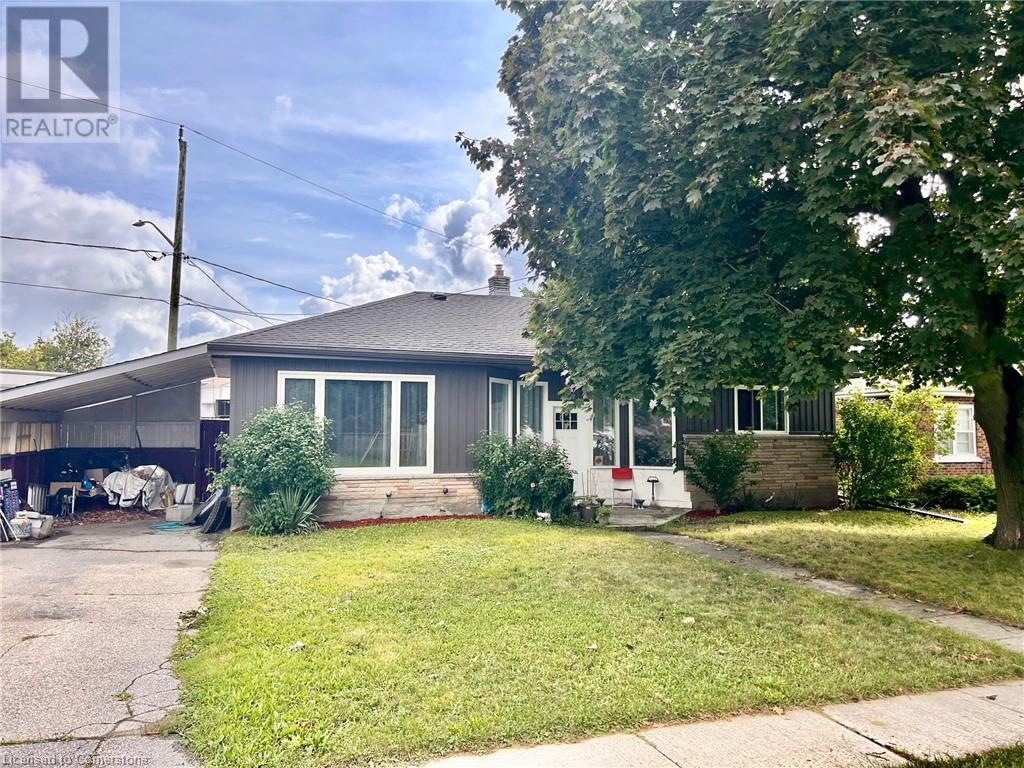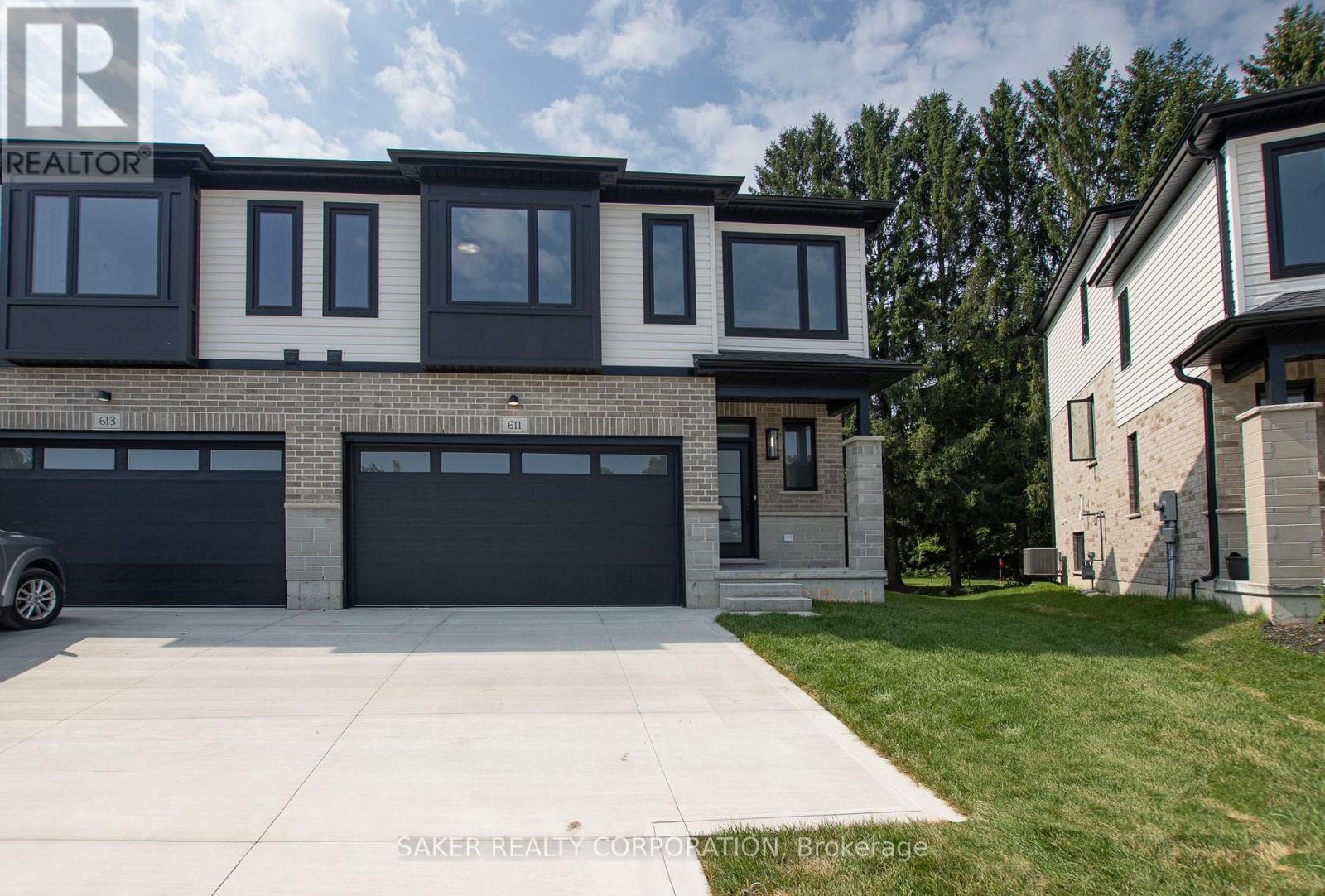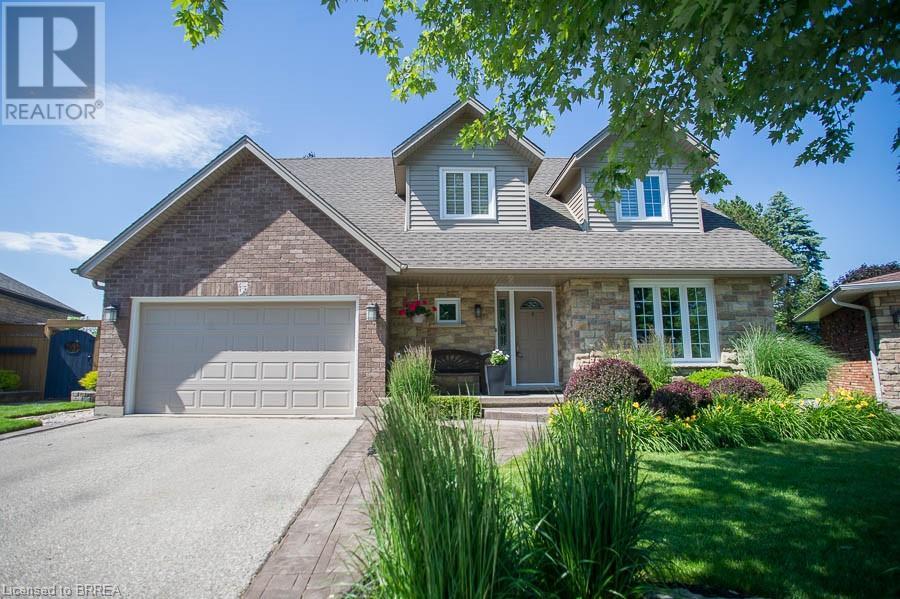396 King Street W
Ingersoll, Ontario
Totally unique home & retreat property! Brick 3-bedroom bungalow located on a gorgeous oasis park land like property with stream and trails running through on 5+ acres located in the heart of Ingersoll. Property backs on to the Thames River Conservation. Also on the property are many other kinds of trees including beech, willow, black walnut, oak, maple, spruce and pine, 5 apple, 1 pear and near the house is a tri-colour beech and a harlequin maple. The homes main level has 3 bedrooms; large living room with view overlooking back yard; spacious formal dining area to have your family gatherings with the whole family; kitchen includes appliances. Full basement has family room, guest room, laundry and utility area. **** EXTRAS **** Property and chattels & fixtures are being sold in \"as is\" condition, where as with no warranties. (id:59646)
8033 Willsie Line W
Lambton Shores (Thedford), Ontario
This beautiful tidy raised bungalow is located in Walden South minutes from Port Franks. This stunning property sits on .35 and is within walking distance from the boat launch and Ausauble River. Boat lovers would enjoy raising a family in this move-in ready 4 Bedroom 2 bathroom home. The property location could also make for a fantastic cottage close to Port Franks and 10 mins south of the GrandBend beaches, walking trails, the river, and the sought-after Pinery Provincial Park. The open concept enhances social interaction, redefining the living experience by merging kitchen and living room spaces into one cohesive area. The master bedroom has a cheater ensuite for convenience along with two other bedrooms on the main floor. The lower level of this practical home features a games room, rec room, laundry room, bedroom, and beautiful spacious 3-piece bathroom. Outside boasts a nice sized deck to enjoy the outdoors and a huge spacious backyard and everything this beautiful property has to offer including nicely landscaped flower beds, storage under the deck, and a four-year-old 18'x 24' shop. Recent upgrades on the property include several new appliances, a new steel roof, windows, a newer deck (6 years ago), a concrete laneway, and a newer weeping bed 7 years ago. This property is simply move-in ready so sit back and enjoy everything this house and property has to offer due to its excellent location. You have to see this property and its location in person to actually recognize how practical and tidy this property really is and all the amenities close by the property to enjoy. (id:59646)
1 Franchetto Boulevard
Guelph, Ontario
Welcome to this beautifully renovated 1960s home that has been transformed into a modern masterpiece. With over $400,000 in upgrades (2019), this residence combines classic charm with contemporary amenities, making it perfect for today's lifestyle. 1 Franchetto Boulevard has been in the family since construction and now two generations later has been fully modernized including a new electrical panel, water heater, HRV for optimal comfort and efficiency and central vac for cleaning convenience. A complete overhaul ensures peace of mind and reliability. Behind those beautiful new drywalled framed walls and fresh clean look lies new updated insulation, plumbing and electrical. The heart of the home features all new appliances, stunning, quartz, countertops, and stylish backsplash, that will impress any chef. Bright and airy rooms with new windows that let in plenty of natural light. Enjoy your luxurious bathrooms, updated with glass shower doors, and modern fixtures. Slide outside through new back doors and take in a professionally landscaped yard. Enjoy your Composite deck with a sleek glass railing, providing perfect space for entertaining or relaxing on a sprawling lot with mature trees and charming old barn as a neighbouring feature. While exploring outside take comfort knowing that for years to come your new roof, sofets, eves and upgraded attic insulation have all been taken care of (2022). This property truly is one of a kind and offers both privacy and plenty of space nestled in a quiet cul-de-sac with Franchetto park directly across the road. It's perfect for family outings, and outdoor activities. This home is a rare find combining the charm of 1960 with every modern convenience and upgrade. This home cannot be fully appreciated until you visit. A complete list of upgrades are available online and on site. Don't miss your chance on this exceptional property in a beautiful mature neighborhood. (id:59646)
580 Beavercreek Road Unit# 31
Waterloo, Ontario
Step into your dream retreat with the Northlander 2018 Custom Built serial no. 3174718468, a stunning oasis designed to cater to everyone looking for space, luxury an uncanny quality in this park. This picturesque HGTV-style home boasts a spacious layout with a Trailer Size of 49' x 28', offering ample room for all your needs. All appliances are included. All other furnishings are negotiable. As you approach, you'll be greeted by an inviting 8' x 28’ deck, perfect for relaxing and soaking in the natural surroundings. Need extra storage space? Look no further than the charming 8' x 10' shed, ideal for stashing away your outdoor essentials. Inside, luxury meets comfort with modern amenities tailored to suit your lifestyle. Stay cool on hot summer days with the included air conditioning, and whip up delicious meals in the well-equipped kitchen featuring a fridge, gas stove, microwave, washer, and gas dryer. The Northlander doesn't just stop at functionality—it's a sanctuary for relaxation and rejuvenation. With 2 bedrooms and 2 baths, including a king-size ensuite, you'll find the perfect balance of privacy and comfort. The spacious Double Wide layout ensures plenty of room for entertaining guests or simply unwinding in style. Imagine yourself winding down after a long day, sipping a cup of tea on the deck as the sun sets over the horizon. Whether you're seeking a cozy hideaway or a place to host gatherings with loved ones, this Northlander retreat is your ticket to serenity. Don't miss out on the opportunity to make this tranquil haven your own—step into luxury, comfort, and endless possibilities with the Northlander 2018 Custom Built home. (id:59646)
17 Flora Street
Cambridge, Ontario
BUNGALOW! Prime East Galt location! 3 + 1 bedroom home fully finished with all important items updated! Newer roof 2019, newer siding 2023, newer heating system 2019.Open concept living and dining room area just off the large eat-in kitchen. Fully finished basement with possible in-law capabilities offering 2pc bath, cozy recroom area great for family move nights, 4th bedroom, as well there is a kids play room or turn this space into a private den or office suite. Carport parking with room for up to 3 cars. Fully fenced backyard. Tree lined streets! Close to shopping! Friendly neighborhood! Bus transportation around the corner, shopping right across the street! Trails, parks and churches near by. This home has great bones! Allow your visions and creative planning adventures to unfold. Think of the possibilities! (id:59646)
148 Denrich Avenue
Tillsonburg, Ontario
Welcome to this well appointed, well built brick bungalow in the highly coveted Westfield School District. A very thoughtful and practical main floor layout is the pride of this home with everything required for one level living. High ceilings throughout the main floor, cathedral ceilings in the living room, quartz counters in the kitchen, provide for an elegant and airy feel. The primary bedroom boasts a large ensuite bathroom with walk-in closet. The basement has high ceilings, and is fully framed (no drywall) for a large rec-room, 2 bedrooms, and a bathroom (already roughed in), and is just waiting for your finishing touches. A fully fenced back yard is the perfect size for minimal maintenance, but still enough room for the kids or pets to enjoy some sunshine. Don't miss out on this one! (id:59646)
536 Crescent Road
Fort Erie, Ontario
Welcome to 536 Crescent Road, a beautifully updated home situated on a spacious double lot in the peaceful Crescent Park neighborhood. This place has had some serious love put into it, with fresh paint throughout (walls, doors, baseboards), newly painted kitchen cabinets with modern hardware, and a refreshed exterior, including the front awnings, doors, and shutters. The bedrooms and hallway now feature crisp white wood floors, giving the space a clean and stylish look, while new laminate flooring has been added to the office area and hallway leading to the laundry room. In 2023, a new submersible sump pump was installed, along with a reverse osmosis water filter for clean and pure drinking water. The generator received a full service, ensuring that you can move in with confidence. Additionally, ceiling fans have replaced the old lighting fixtures in the bedrooms, adding a nice touch of comfort. The home is fully equipped with a wheelchair lift in the garage, both the front and back garage doors offering convenience and ease of use. This home is in a fantastic spot, close to major highways, the Old Fort, Fort Erie Friendship Center, St. Philomena Elementary School, Ferndale Park, Leisureplex, and Under the Rainbow Childcare Center. You’ll love the quiet vibe of being set back from the street in a friendly neighborhood, while still being just minutes away from shops, restaurants, and plenty of leisure spots. Don’t miss out on this gem in Crescent Park! (id:59646)
3029 Eva Drive
Burlington, Ontario
Gorgeous executive rental in Burlington. Very stylish and great attention to detail. Engineered white oak flooring throughout main and upper levels. Beautiful electrical fixtures and loads of LED pot lights. Stunning custom kitchen with shaker style cabinets, quartz countertops, soft close doors, gold hardware and faucet, breakfast bar on island and quality appliances, all tastefully co-ordinated. Kitchen is open to the dining and living areas, ideal for entertaining. Luxurious master bedroom with walk-in closet and built-in organizers, unique sliding door entry, and gorgeous ensuite. The 5 piece primary bath features a separate tub with Riobel tub filler, glass shower enclosure and 2 sinks. Finished basement has plush new berber carpet, neatly tucked away office and large laundry room with LG washer and dryer and custom cabinetry with lots of counter space. Lawn maintenance included. Credit check and rental app. (id:59646)
611 Regent Street
Strathroy-Caradoc (Mount Brydges), Ontario
""""CLICK MULTI-MEDIA FOR 3D TOUR"""" PREMIUM PIE SHAPE DEEP LOT Banman Developments Newest Community "" Timberview Trails"" This is a FREEHOLD( No Condo fee) SEMI-DETACHED Split-level with 3 bedrooms, 3 bathrooms, With 2 CAR GARAGE and DRIVEWAY .JUST UNDER 2000 SQ FT, of Premium above ground floor space plus Basement, The Master suite is on its own level with Luxury Ensuite and massive walk in closet . Some of the features include granite throughout, hardwood throughout the main floor, ceramic tile, premium trim package. Rear deck as standard. This home is conveniently located near the community center, parks, arena, wooded trails and the down town, and is appointed well beyond its price point which include quartz countertops, hardwood throughout the main floor, tile in all wet areas, glass/tile showers, 9' ceiling. not to mention a Lookout basement with 9' Ceilings as well. Call for your Private showing today! (id:59646)
16 - 61 Vienna Road
Tillsonburg, Ontario
This exceptional two-storey townhome is nestled within a common element condo community, boasting a remarkably low management fee that ensures the convenience of professionally managed streets and grounds all while enjoying the freedom of owning your home and yard. Built just three years ago, this modern residence features a spacious layout with three bedrooms and 2.5 baths, offering ample space for families or those seeking room to grow. The allure continues with a coveted two-car garage and a rare private ravine lot, complemented by a walkout basement that invites relaxation and enjoyment of the tranquil surroundings. The potential for basement development opens up endless possibilities for customization, whether youre creating an additional living space, a home office, or a recreation area. Step outside and explore the beauty of nearby walking trails, perfect for leisurely strolls or active pursuits amidst nature. Just 20 minutes away from the beaches and campgrounds of Port Burwell, a short 15-minute drive from the 401, and moments from numerous amenities such as restaurants, grocery stores, pharmacies, and golf courses. - NO PET RESTRICTIONS (id:59646)
5641 Vasey Road
Midland, Ontario
Former Dairy farm. Custom built home with 4500 square feet of living space was built in 1983 with 3 bedrooms, 2.5 baths, large living area, covered deck and paved driveway. The 44 tie stall barn 42 X 130 is only 11 years old with Sun North drop sides, tunnel ventilation, all on controllers and GEA milkers. Multiple opportunities and uses for the barn and land. There are 86 acres of sandy loam soil with 38 workable currently in hay... Great farm to start in the livestock industry. Call for viewing and any additional information. (id:59646)
15 Pinto Court
Brantford, Ontario
Welcome to 15 Pinto Court, a stunning 2-storey home nestled in the popular Lynden Hills! This meticulously maintained residence boasts a blend of luxury & comfort for modern living both inside & out. As you approach the house, you're greeted by a charming exterior, featuring a combination of brick, hand-chiselled stone & a touch of siding, complemented by dormer windows & a peak that adds to its curb appeal. The manicured landscaping enhances the beauty of the property. Upon entering, the foyer welcomes you w Italian porcelain tile flooring, leading you into the heart of the home where hand-scraped engineered hardwood flooring flows seamlessly through the living room, dining room, & family room. Crown moulding & updated light fixtures add a touch of sophistication, while large windows flood the rooms w natural light. The kitchen is a chef's delight, featuring custom maple cabinetry, granite countertops & top-of-the-line SS appliances incl. a GE Profile stove w a double oven & a Bosch dishwasher. The island offers ample seating & additional storage, making it perfect for entertaining guests. Relax & unwind in the family room, where a cozy gas fireplace w a granite inlay & oak mantel creates a warm & inviting atmosphere. Patio doors lead out to the backyard oasis, complete w a wood deck, BI seating, & a luxurious in-ground pool surrounded by natural stone borders. Upstairs, the master suite offers a tranquil retreat w admirable laminate flooring, a walk-in closet, & a fully renovated ensuite bathroom featuring a shower insert & granite countertops. 2 additional bedrooms provide comfortable accommodation for guests, each boasting exceptional laminate flooring & ample closet space. The upper floor is complete w a 4-pc renovated bath w a custom vanity & granite countertops. The finished basement adds extra living space, w a rec room, den & 2-pc bath. Storage won't be an issue w the storage room equipped w ample cabinetry. Check out the feature sheet for more information! (id:59646)













