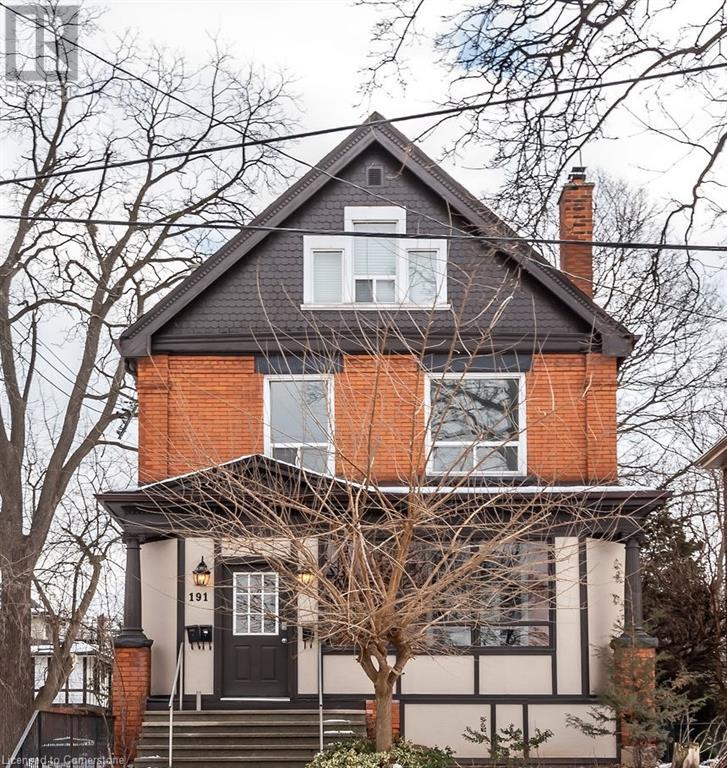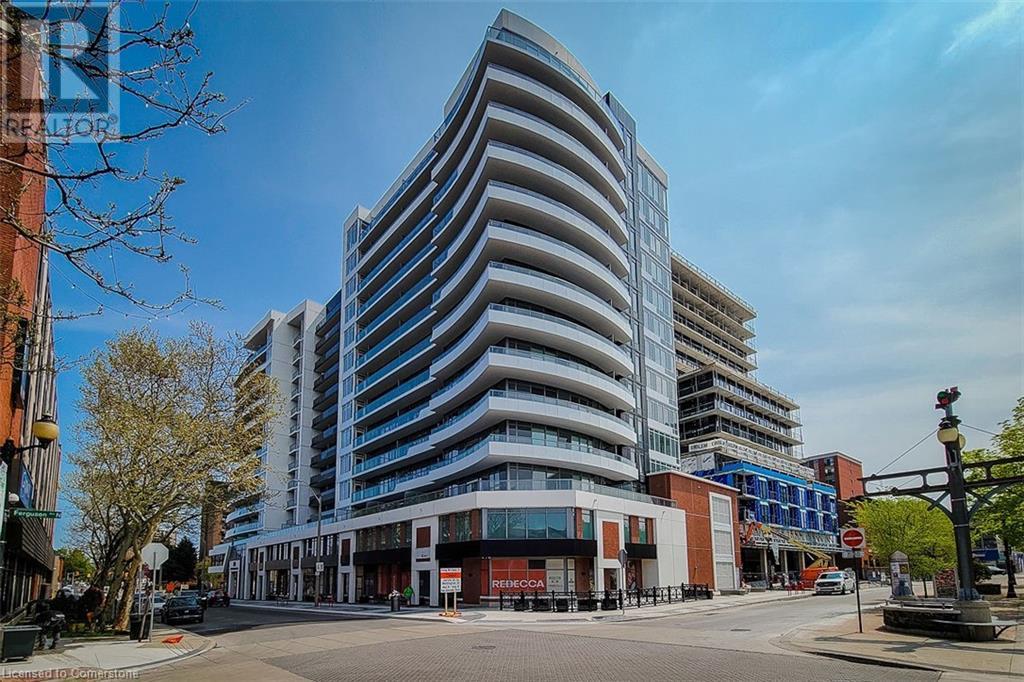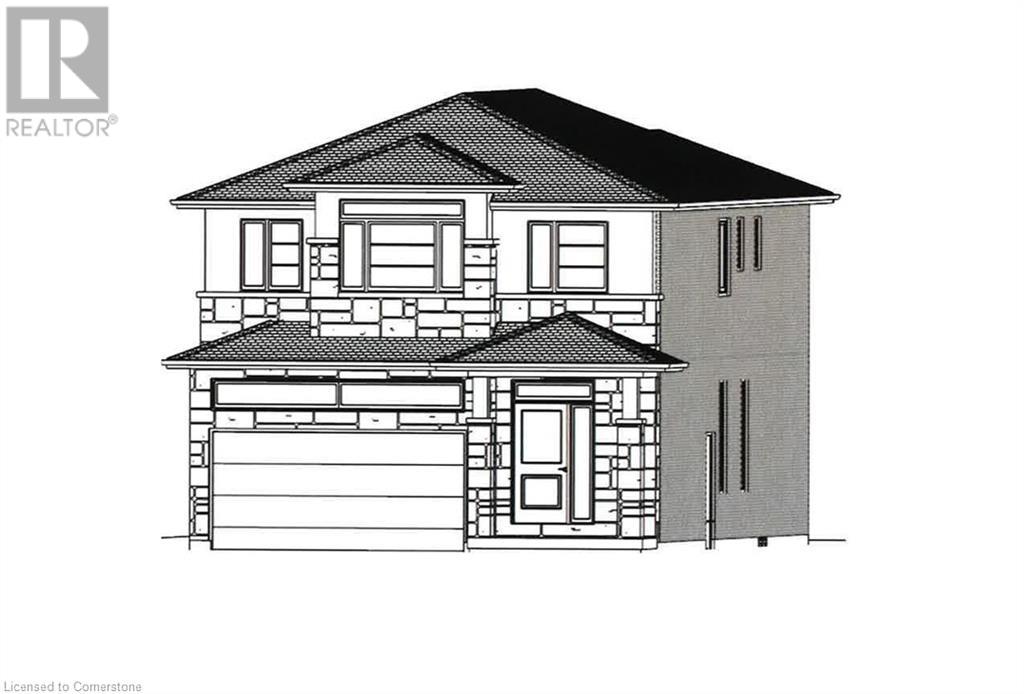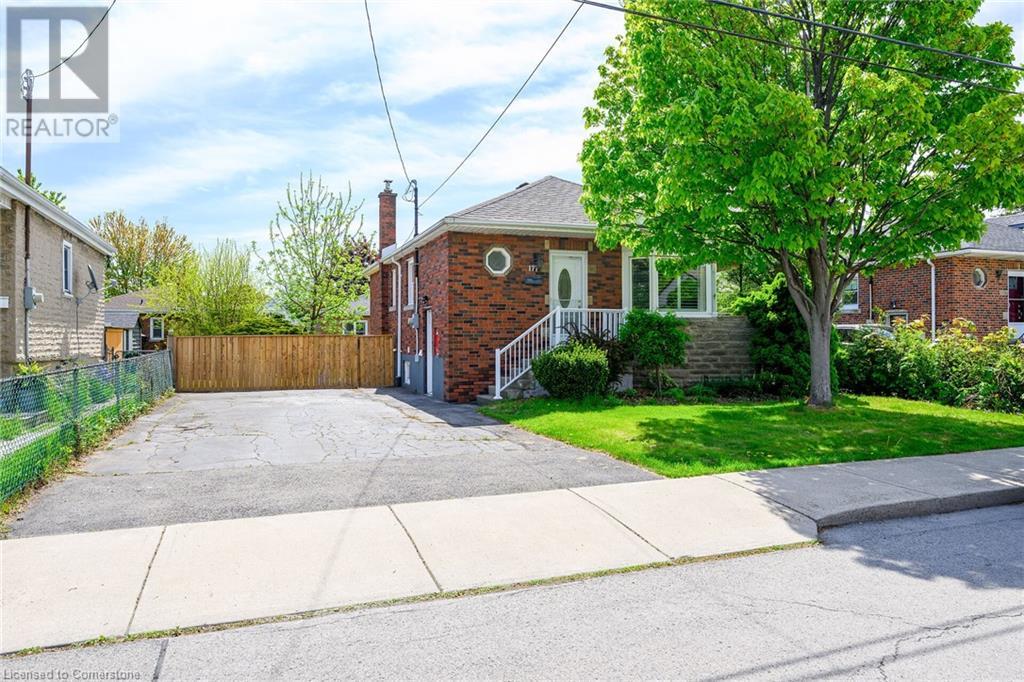583 Woodland Avenue
Burlington, Ontario
Immaculate and lovingly maintained home in the heart of downtown Burlington. The home is nestled in the quietest and most coveted pocket of Woodland Avenue, on one of the largest mature lots in the core. A truly breathtaking entrance, as you come into the home you are immediately drawn to the spacious addition overlooking the private 173 foot deep lot. The meticulously cared for 1.5 storey mid-century home features 2 bedrooms upstairs with a full bathroom, and a spacious main floor office that can easily be converted to a third bedroom with a full bathroom (heated floors) adjoining. Beautiful solid cherry hardwood flooring throughout complements the mid-century modern warmth at every turn, in every detail. Endless custom touches add to the character and charm, including etched glass inserts in the solid wood doors and light fixtures. Thoughtful double hung custom Pella windows throughout bathe the living spaces with natural light. Admire the green space with oak and walnut trees from the custom kitchen with its shaker style cabinets, granite countertops, updated stainless steel appliances (including a gas range) paired with a walk-in pantry. Inside access through the attached garage provides a functional breezeway/ mudroom with exposed brick befitting the home. The finished basement offers a quiet retreat and additional storage areas. The home features manicured lawns and gardens with an irrigation system. All the benefits of downtown Burlington living in the core with walking access to restaurants, parks, library, YMCA, tennis courts, curling club, and the waterfront to name a few. This truly is a rare offering. (id:59646)
1044 Runnymead Crescent
Oakville, Ontario
This stunning 3+1 bedroom, 2.5 bath, Glen Abbey FREEHOLD townhome has been renovated throughout and backs onto RAVINE. You’ll love the sparkling NEW WHITE KITCHEN with quartz counters, rich HARDWOOD flooring, cozy wood burning FIREPLACE and walk-out to a NEW 2 TIERED DECK overlooking a TREED RAVINE and THE GLEN ABBEY TRAIL SYSTEM. An updated powder room completes the main floor. Upstairs you’ll find new hardwood, a huge primary bedroom with built-in cabinetry and barn doors. There are two more spacious bedrooms with double closets, and a renovated white bathroom with blue accent tiles. The lower level has a large bedroom (could also be used as family room) with RENOVATED BATHROOM, an office area, and a spacious laundry room and storage area. Other features include newer furnace, A/C, updated roof, windows, garage door, landscaping and hardscaping, and parking for 3 cars. Walk to trails, schools, parks and Monastery Bakery. This one ticks all the boxes. (id:59646)
111 Sherwood Drive Unit# 2
Brantford, Ontario
2352 SQUARE FEET OF RETAIL SPACE AVAILABLE IN BRANTFORD'S BUSTLING, CORDAGE HERITAGE DISTRICT. Be amongst thriving businesses such as: The Rope Factory Event Hall, Kardia Ninjas, Spool Takeout, Sassy Britches Brewing Co., Mon Bijou Bride, Cake and Crumb the list goes on! Located in a prime location of Brantford and close to public transit, highway access, etc. Tons of parking, and flexible zoning. *UNDER NEW MANAGEMENT* (id:59646)
191 Sherman Avenue S Unit# 1
Hamilton, Ontario
Renovated 2 bedroom, 1-4pc bathroom, approx.. 1157 sqft apt in a spectacular Victorian Style house. 1 Parking space, heat & water & INCLUDED, hydro not included. On bus route. Close to schools, Gage Park, shops, restaurants, hospital and all other amenities. Features: In - suite laundry. Front and rear access to unit. Updated kitchen and bathroom. Video surveillance of grounds. Available immediately. AAA tenants only; References Required, Rental Application Required. Credit Check required. (id:59646)
3381 Marion Avenue
Niagara Falls, Ontario
This delightful home is located in the beautiful family-friendly mature neighbourhood of Stamford. The home has benefitted from many renovations making this spacious, light filled family home a true treasure ( with an amazing amount of storage). The kitchen (renovated 2025) is modern and functions well with built-in appliances, quartz counter tops and a central island. It leads into the dining room (that has a walk-in pantry for storing extra appliances and dishes). The main floor spa like bathroom is in oasis, with a soaker tub, oversized separate shower and a new toilet wit bidet seat. The main floor also features the primary bedroom with built-ins. The family room is spacious and features a vaulted ceiling, many newer windows, a wet bar and a wood burning functioning fireplace. This room leads out to a 3 season sunroom that overlooks the spacious fully fenced backyard. The backyard features aggregate concrete patio areas housing many different spots to entertain. The hot tub is included! Also off the family room is the door to the breezeway that acts as an extra entertaining area. There is also a gas hob in this area making it a second kitchen. Upstairs are two good sized bedrooms with excellent storage and walk-in closets. The basement has a workshop, laundry room and a large partially finished rec room. This home has it all. Close to highways and amenities, room sizes approximate. (id:59646)
196 Bold Street
Hamilton, Ontario
Welcome to 196 Bold St. Nestled in the heart of Hamilton’s highly sought-after Durand Neighbourhood, this beautifully updated 3-bedroom, 1.5-bathroom home perfectly blends character and modern convenience. With soaring high ceilings and a thoughtfully designed layout, this home feels spacious and inviting from the moment you step inside. Recent updates add to its appeal while maintaining the charm that makes homes in this area so special. The main level offers a comfortable and stylish living space, perfect for both relaxing and entertaining. Upstairs, you’ll find three well-sized bedrooms, each filled with natural light. Outside, the backyard is ideal for hosting gatherings, gardening, or simply unwinding after a long day. Located within walking distance to trendy shops, restaurants, and cafes, and just minutes from public transit and highway access, this home is perfect for those looking to enjoy everything Durand and downtown Hamilton have to offer. Don’t miss this opportunity—schedule your private showing today! (id:59646)
212 King William Street Unit# 1119
Hamilton, Ontario
Welcome to the highly sought-after KiWi Condos, perfectly located in the heart of downtown Hamilton—just steps from some of the city’s best restaurants, cafes, and galleries. Live in one of Hamilton’s most walkable and vibrant neighbourhoods, surrounded by art, culture, and everything this dynamic city has to offer. This stunning 11th-floor unit offers an ideal blend of style and functionality. The spacious primary bedroom features his and hers closets, while the generously sized den with a closet makes for a perfect home office or second bedroom. The open-concept kitchen and living area provides a sleek, modern layout—ideal for relaxing or entertaining. Step out onto your balcony and enjoy your morning coffee or unwind with a glass of wine while taking in some of the best views in Hamilton. Extras include an EV parking spot and two storage lockers, adding convenience to your everyday life. Commuting is a breeze with nearby public transit, and the monthly James Street Art Crawl is right outside your door. KiWi Condos offers exceptional amenities: a stylish lobby with 24-hour concierge, a rooftop terrace with BBQs and panoramic lake and city views, gym and yoga studio, party room, pet wash station, secure bike storage, underground parking, 24-hour security, and Luxer One package tracking. With a Walk Score of 99, Transit Score of 84, and Bike Score of 90, you’ll be connected to everything you need. Don’t miss your chance to live in one of Hamilton’s most desirable buildings. Book your viewing today—before this one is gone! (id:59646)
65 Seabreeze Crescent
Stoney Creek, Ontario
PRESTIGIOUS FIFTY POINT … Located in the highly sought-after Fifty Point Community, just steps to the lake and parks, plus only minutes away from Fifty Point Conservation area, Costco & Winona Crossing shopping plaza, schools, and highway access, find 65 Seabreeze Crescent, Stoney Creek. This Custom, TO-BE-BUILT, 2-storey home is lake-facing and features an all brick and stone exterior, 4 bedrooms, 2 ½ bathrooms, and 2500 sq ft of beautiful living space. Open concept main level boasts a large great room and dining room, spacious eat-in kitchen, along with a mud room off the 1.5 car garage. Side entrance for future in-law suite potential. UPGRADES included are hardwood floors, porcelain tiles, designer faucets, higher baseboards, smooth ceilings, and potlights. Upper level Primary bedroom features a luxurious 5-pc ensuite bathroom and walk-in closet plus bedroom-level laundry. Fully sodded lot. Photos show examples of interior finishes and may vary slightly. Still time to choose interior finishes. (id:59646)
177 East 31st Street
Hamilton, Ontario
Wow! Experience modern living in this fully renovated, carpet-free home. This beautifully upgraded brick bungalow on the Hamilton Mountain features all-new plumbing, lighting, floors and stylish fixtures. With 3+2 bedrooms and 2 full bathrooms, it perfectly blends timeless charm with modern finishes. The main floor offers a bright living room, eat-in kitchen, 3 bedrooms, and a stunning 4-piece bath with 24x48 tiles and a glass shower. Downstairs, a completely redone in-law suite includes a separate side entrance, 2 bedrooms, full bath, sleek kitchen, dining, and laundry that’s ideal for extended family or added income. A new shed and 4-car driveway complete this move-in ready gem. Nestled in a welcoming, family-oriented community, this home is just steps away from excellent schools, local parks, and essential amenities. Enjoy the convenience of being only two minutes from the LINC, with quick connections to the QEW and 403. Whether you're an investor or looking for the perfect setup for multi-generational living, this property is a rare find at this price! Schedule your private tour today, opportunities like this don’t last long. (id:59646)
804 South Coast Dr
Peacock Point, Ontario
Welcome to Your Dream Home! Nestled in the charming lakeside community of Peacock Point, 804 South Coast Dr is a brand new build that blends luxury, comfort, and modern design. This stunning, full-brick home offers 2,055 square feet of meticulously crafted living space, along with a massive 1,205 square foot triple-car garage featuring impressive 12-foot ceilings—perfect for all your storage and workshop needs. Step inside to discover high-end vinyl flooring throughout and an inviting open-concept layout with 9-foot ceilings. The chef’s kitchen is a showstopper, featuring a 12-foot island with gorgeous quartz countertops, a matching quartz backsplash, and a large, thoughtfully designed pantry to keep small appliances tucked away and your kitchen clutter-free. The primary suite offers a spa-like escape with a luxurious 6-foot soaker tub, a rainfall shower, and a spacious walk-in closet. The two additional bedrooms share a beautifully designed Jack and Jill bathroom, each with its own walk-in closet, providing both privacy and convenience. The home features 2.5 bathrooms in total, and the efficient natural gas furnace with a heat pump ensures comfort year-round. Enjoy high-speed fibre optic internet with speeds up to 2 TB, perfect for working from home or streaming your favourite shows. The basement is high, dry, and ready for your personal touch—imagine the possibilities of creating additional living space, a home gym, or a cozy retreat. Step outside to a large, covered porch that offers the perfect spot for relaxing or entertaining. Final touches like grading, fresh grass, front stairs, top up of gravel on driveway, and railings are set to be completed this spring, enhancing the home’s curb appeal. Don’t miss the opportunity to make this exceptional home yours—schedule your private showing today! (id:59646)
109 Foxbar Road
Burlington, Ontario
One-of-a-kind, charming family home just steps from the lake! Situated in one of Burlington's most desirable neighbourhoods, this inviting property features a flexible floor plan. Originally a 3-bedroom, the main floor now includes a spacious dining room that can easily convert back to a large primary bedroom, alongside two additional well-sized bedrooms. Set on a sun-filled lot with sought-after southern exposure, the home offers hardwood flooring, a bright and airy layout, and a cozy living area with a gas fireplace framed in original brick. The two bedrooms include a light-filled primary with built-in closets and a comfortable secondary room. The finished lower level with its own separate entrance offers excellent potential for an in-law suite, home office, or added living space. A heated, attached garage with its own entry adds everyday function and flexibility. Outside, the private backyard features a generous deck and a charming garden shed, perfect for enjoying the warmer months. This is an incredible opportunity, full of value, potential, and that rare combination of location and lifestyle. (id:59646)
229 West 18th Street
Hamilton, Ontario
LEGAL DUPLEX. Exceptionally stunning, rare find, completely renovated raised bungalow located on a quiet street in the desirable West Mountain area, just minutes away from the escarpment, parks, schools, shopping, and highway access. Main Floor: This spacious 3-bedroom, 1-bathroom (5pc with laundry) floor plan offers an open concept living space with vaulted ceilings. Large living room/dining room area features a picturesque window that lets in plenty of natural light. Eat-in kitchen boasts stainless steel appliances, quartz counters, and a large island overlooking the living room. Lower Level: Open-concept 2-bedroom, 1-bathroom unit with high-end finishes, currently leased at top of the rental market. ***Rental income helps qualify for your mortgage payments*** Upgraded Electrical Service – 200A – separately metered units, Above code sound dampening – Sono pans in basement. Photos taken prior to tenants moving in, main floor will be vacant Aug 15th. Permits were obtained. (id:59646)













