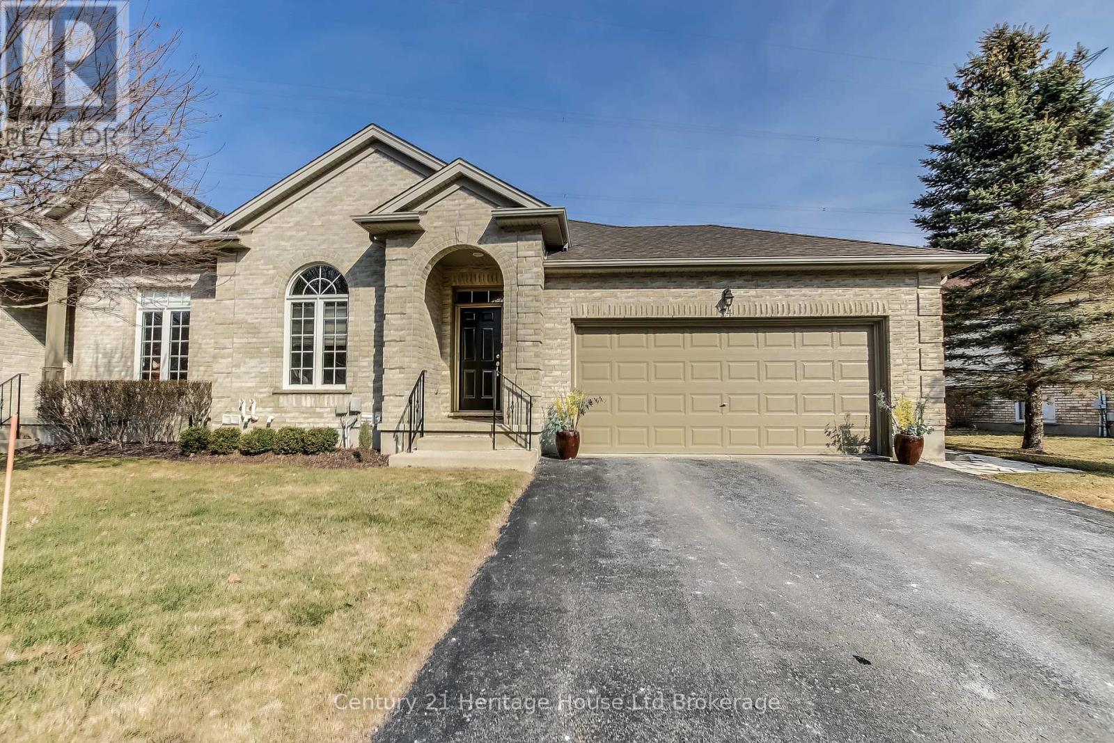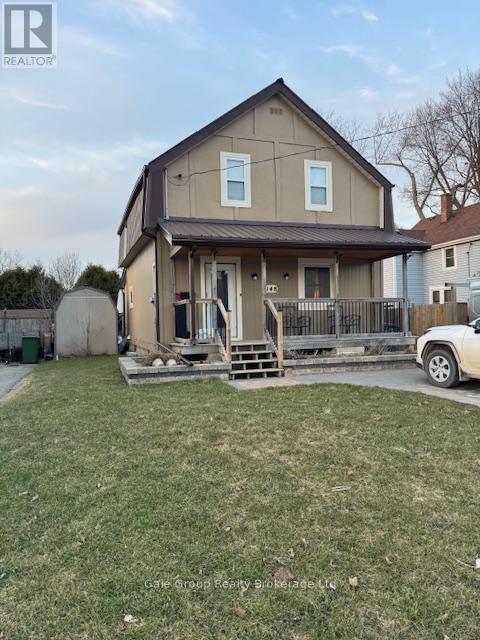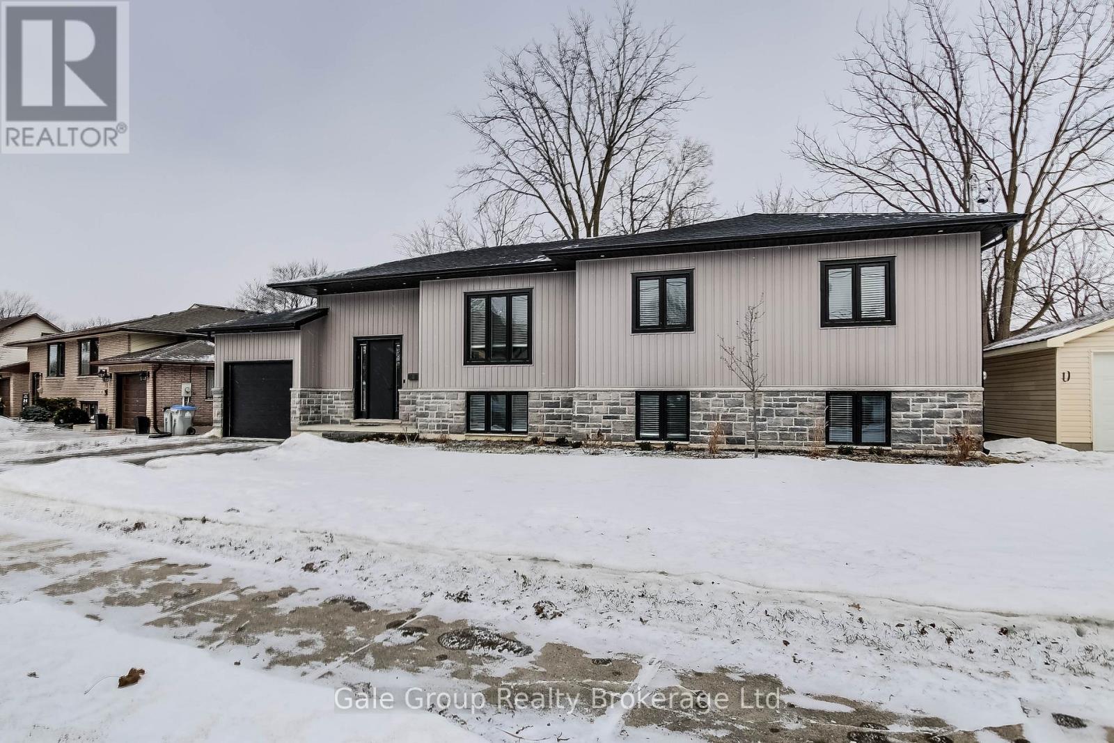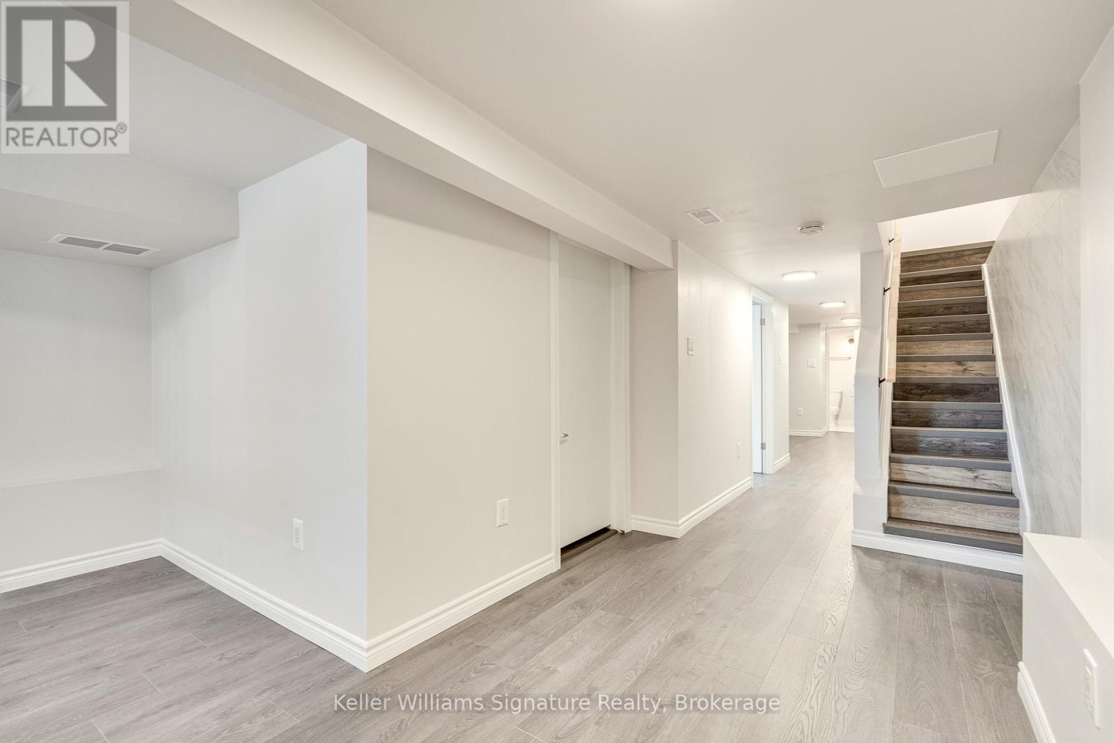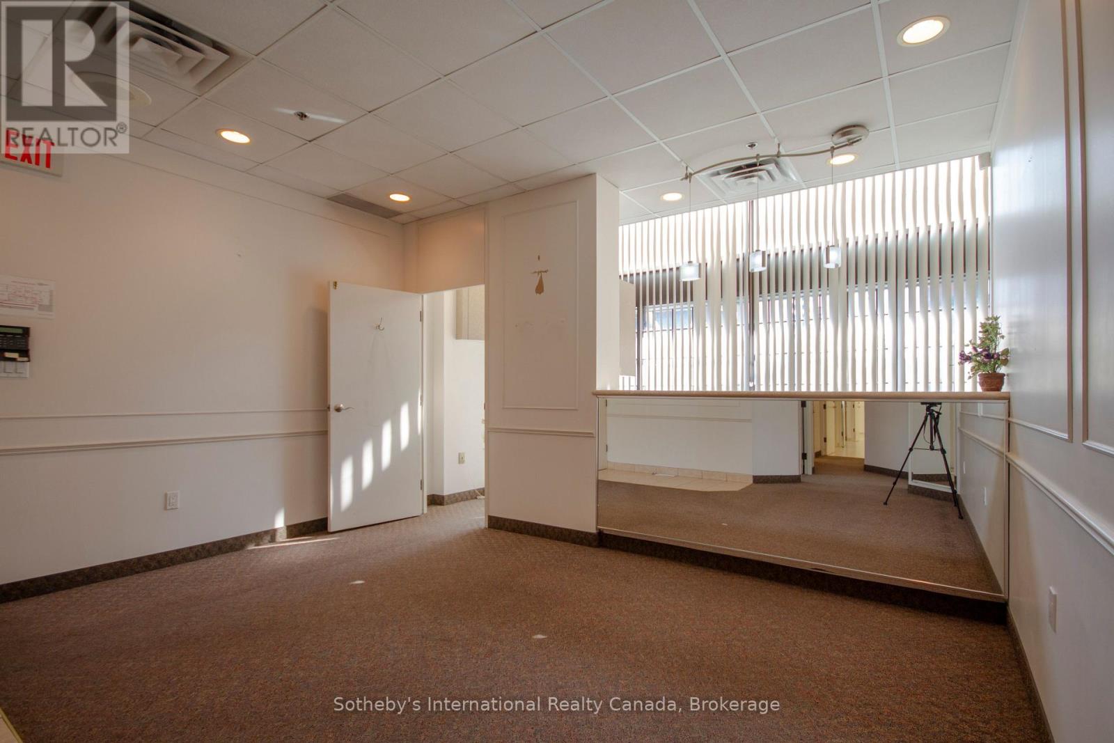24 - 87 Donker Street
St. Thomas, Ontario
Welcome to carefree living in this beautiful end-unit condo in a quiet enclave in north St. Thomas that offers the added benefit of open greenspace behind the property. Updated, upgraded and ready to move in! The welcoming foyer leads to an open concept floor plan featuring Kitchen / Dining Room / Living Room with cathedral ceiling and gas fireplace. The recently-remodeled kitchen features a large island with granite countertop, double sink and breakfast bar seating. Oodles of counterspace and cupboards provide ample space for food preparation and storage. The spacious principal bedroom is next to the remodeled ensuite with glass shower, new double-sink granite vanity, main floor laundry and door for guests to use. The second main floor bedroom can also double as a den. Downstairs there is a cozy Family Room with gas stove to warm the winter days, another bedroom and a 4-piece bath for guests privacy. The rest of the basement offers lots and lots of storage area. HVAC systems are updated with a new furnace, AC unit and on-demand water heater all energy-efficient. Rounding out the features of this unit is a double-car garage and two decks one of which is covered for inclement weather BBQing and the other, off the kitchen offers a nice area for entertaining on those nice sunny days. All appliances included. Backing on to acres of greenspace, nature can be appreciated from the rear of the unit, including the occasional deer, wild turkeys and of course, many varieties of birds. Don't miss out on this unique opportunity! (id:59646)
148 Borden Avenue
Central Elgin (Belmont), Ontario
Imagine coming home to this beautiful 1.5 story Victorian with a paver driveway and welcoming gardens. Inside, you'll appreciate the updated features like newer central AC, windows, a steel roof, and a modern kitchen with stainless steel appliances. Enjoy easy living with laminate flooring throughout. Spend your afternoons relaxing on the deck in the spacious backyard or enjoy your coffee on the charming covered porch. This home also offers peace of mind with an upgraded electrical panel and wiring throughout. Want to add a hot tub ? Theres room on the panel ! All exterior basement walls have all been spray foamed for added insulation from the elements. (id:59646)
95 Henry Street
Strathroy-Caradoc (Se), Ontario
Welcome to this stunning less than 5 year old raised ranch, offering modern living in a spacious open-concept design. This beautifully maintained home features 5 bedrooms and 3 full baths, perfect for families of all sizes. There are 7 LAN connections available throughout the home. The main level boasts a bright and airy open-concept living space, complete with a cozy fireplace in the living room. the well appointed kitchen flows seamlessly into the dining area, where patio doors lead to a deck, ideal for outdoor entertaining. You will find 3 generous bedrooms , 4 piece bathroom, along with a 3 piece ensuite and walk-in closet in the master bedroom. The lower level provides even more living space, featuring 2 additional bedrooms, a large rec room and another 4 piece bath, perfect for guests, in-laws, or a growing family. Additional highlights include a single attached garage for convenience and ample storage. This home is close to parks, schools and local amenities. (id:59646)
344 Clarke Street N
Woodstock (Woodstock - North), Ontario
Well maintained one owner 3 bedroom bungalow offers comfort and convenience along with a detached double car garage on a spacious 200+ foot deep lot. The eat in kitchen is modern and stylish. Relax in the living room and enjoy the natural light from the bay window. A stairlift makes accessibility to the lower level finished living space, which includes a large recreation room, and a possible 4th bedroom/office. A 3 piece bathroom, laundry and an additional storage room completes the lower level. Enjoy sunsets from your front composite patio or morning coffee on the back composite deck. The double car garage and paved driveway allows for ample parking. Ready to make this lovely home your own? Call today for more details or schedule a showing (id:59646)
1 - 460 King William Street
Hamilton (Landsdale), Ontario
Experience the ultimate blend of comfort and convenience in this brand-new basement unit in downtown Hamilton! Featuring its own private entrance facing Ashley Street, the unit guarantees privacy with no shared spaces. You'll enjoy modern amenities like an in-suite washer and dryer, central AC and heat, and a dedicated hydro meter for personalized utility billing. Street parking is available, and the prime location provides easy access to downtown Hamilton and public transit. Make this stylish and well-located space your new home! *Some photos are virtually staged* (id:59646)
101 - 200 James Street S
Hamilton (Durand), Ontario
Retail/medical space available on James Street South, steps to St. Joseph's hospital! Ideal for doctor's office but highly suitable for labwork, paramedical, or other medical-affiliated uses. Highly functional as retail with modifications as the unit sports frontage directly onto James Street South. Includes multiple individual examination rooms/offices but easily modifiable for individual tenant use. Short walk from Augusta Street, Plank, Ciao Bella, Coffee Run Co., Hamilton City Hall, Hunter Street GO Station, and so much more. Highly visible with ample James Street-facing signage opportunity. TMI includes all utilities and additional rent costs. 1 parking space available at additional cost. Please view supplements for floor plan. Contact us today to schedule your tour! (id:59646)
134 West 27th Street
Hamilton (Westcliffe), Ontario
Charming Brick Bungalow in Sought After Westcliff! Step into this beautifully maintained 4 bedroom/ 2 bathroom brick bungalow and feel instantly at home. With hardwood floors throughout the main level and a bright, airy atmosphere, this home is as inviting as it is stylish. The spacious living room, bathed in natural light from oversized windows, offers the perfect space to relax or entertain. Outside, escape to your own private oasis fully fenced backyard, ideal for enjoying your morning coffee or hosting summer BBQ gatherings with family and friends. Located in the heart of family-friendly Westcliff on the West Mountain, you're just half a block from Chedoke Elementary School and minutes from Mohawk College, trendy shops, restaurants, and highway access.Looking for extra potential? A separate side entrance leads to the high-ceiling basement, offering incredible In-Law suite or rental possibilities. Bonus: Brand new Furnace & AC, Oversized 50' x 120' lot with tons of space to enjoy! Don't miss this gem... homes in this location don't last long! Schedule your showing today. (id:59646)
82 First Street
Oakville (1013 - Oo Old Oakville), Ontario
A rare offering on First Street, south of Lakeshore, just steps from Downtown Oakville and Lake Ontario. This highly sought-after 85 x 152 southwest-exposure lot offers exceptional privacy, beautifully landscaped gardens, and an elevated position from the street. Surrounded by luxury homes, this 12,884 SF RL3 SP12-zoned property presents an outstanding opportunity to build a custom residence or renovate the existing 2,350 SF bungalow, which features a well-designed floor plan and generous principal rooms. The home offers 2+1 spacious bedrooms and 4 bathrooms, including a gracious 28 foot living room with a wood-burning fireplace and bay windows overlooking the gardens. A renovated kitchen (2014) is equipped with Sub-Zero and Wolf appliances, quartz countertops, and custom cabinetry. The primary suite includes two ensuite baths, two walk-in closets, and an integrated laundry area, while the private guest suite features a separate entrance, gas fireplace, and 4-piece ensuite. A cozy family room with built-in bookshelves and a gas fireplace enhances the homes appeal, complemented by a lower-level bedroom and 3-piece bath. The exterior boasts a southwest-facing garden with mature perennials, privacy hedging, a stone patio, and a garden shed, providing a serene and secluded outdoor retreat. The above-grade garage with inside entry from the lower level adds convenience and functionality. This is an extraordinary opportunity to acquire a premium property in one of Oakville's most coveted locations. (id:59646)
123 Hatchley Road
Harley, Ontario
Discover your own slice of paradise with this charming four-bedroom home, nestled in the serene landscapes of Harley, Ontario. Perfect for those dreaming of country living, this property offers a generous lot that balances natural beauty with practical living. The interior boasts a cozy layout, featuring a primary bedroom and three additional well-sized bedrooms, providing ample space for family and guests. Step outside to be greeted by a fully fenced backyard, ensuring privacy and safety for both pets and children. It’s an ideal spot for leisurely afternoons and the included raspberry bush is sure to delight with its fresh bounty each season. This space is perfect for gardening enthusiasts or those who simply enjoy the pleasures of outdoor living. This home not only provides a peaceful retreat from the hustle and bustle but also keeps you close to local amenities, ensuring you don’t compromise on convenience. With its attractive price point, this property represents a fantastic opportunity for those looking to step into homeownership or seeking a tranquil lifestyle change. Make it your new home and create cherished memories amidst the beauty and calm of Harley. Come see the potential and let your imagination roam free in the comfort of your new home. (id:59646)
108 Dolomiti Court
Stoney Creek, Ontario
Welcome to the exceptional residence at 108 Dolomiti Court, nestled within the coveted Summit Park neighbourhood. Enjoy unparalleled convenience with proximity to esteemed schools, major highways, expansive parks, and diverse shopping destinations. This home epitomizes refined living. Spanning over 3000 sq ft of meticulously finished space and boasting over $60,000 in sophisticated enhancements, this four-bedroom, 3.5-bathroom sanctuary is sure to impress. Positioned on an upgraded, premium pie-shaped lot, it offers an ideal setting for children's play or serene evenings spent with loved ones, enhanced by a tranquil, unobstructed view thanks to the absence of rear neighbours. Step inside and be greeted by a striking front foyer featuring soaring cathedral ceilings, complemented by custom-made wallpaper in the foyer and dining room, and freshly painted walls throughout and all new hardware on doors and cupboards. Adjacent to the entrance, discover a versatile den or additional bedroom bathed in natural light from generous windows. The foyer gracefully transitions into a stunning dining room, which in turn leads to a kitchen that will inspire any culinary enthusiast. This chef's haven showcases top-tier stainless steel appliances, including integrated double ovens and a substantial commercial-grade refrigerator/freezer. Upstairs, each of the four bedrooms offers remarkable space and comfort. The primary suite is a true retreat, complete with a luxurious five-piece ensuite featuring a bidet and an expansive walk-in closet. The second bedroom boasts its own private ensuite, while the remaining two well-proportioned bedrooms share a convenient Jack and Jill bathroom. The basement benefits from enlarged windows, creating an airy and bright atmosphere. This remarkable property truly offers an extraordinary lifestyle, encompassing every aspiration you've ever held for a home – and it awaits your arrival. (id:59646)
33 Orchard Way
New Hamburg, Ontario
Welcome to 33 Orchard Way, a beautifully updated Energy Star bungalow in the sought-after community of Stonecroft. This bright, open-concept home features cathedral ceilings, hardwood floors, and California shutters. The modern white kitchen includes 360-degree island access, stone countertops, stainless steel appliances, a gas stove, and under-cabinet lighting. The spacious primary suite at the rear offers his-and-hers closets and a 4-piece ensuite, while the front of the home features a guest bedroom and main bath. The finished lower level adds a third bedroom, 3-piece bath, recreation and games rooms, and a cozy electric fireplace. Outside, relax on the large deck with gas BBQ hookup, included gazebo, and direct access to the trail network. Additional highlights include main floor laundry, double car garage, interlock driveway, a new roof (2023), new furnace (2024), and no rentals. Stonecroft’s 18,000 sq. ft. rec center offers an indoor pool, fitness room, games/media rooms, library, party room, billiards, tennis courts, and 5 km of walking trails. Come live the lifestyle at Stonecroft! (id:59646)
135 Aspen Circle
Thames Centre, Ontario
Country Charm Meets Modern Luxury Just Minutes from the City! Welcome to this stunning home nestled on a spacious 0.25-acre lot in a quiet, close-knit small town known for its high values, safety, and sense of community. Surrounded by fresh air and nature, yet just minutes from city conveniences, you'll enjoy the best of both worlds, peaceful country living with schools, amenities, and everyday essentials close by. Step into a grand foyer with soaring 20-foot ceilings, a striking chandelier, and extra-tall doors throughout. The main level offers a flexible dining or living space, a stylish powder room with pedestal sink, and a mudroom off the garage featuring a brand-new washer and dryer. The pristine white kitchen is a chefs dream with soft-close cabinetry, an oversized island, walk-in pantry, hidden pull-out garbage bins, and a bright dining area leading out to a covered outdoor living space perfect for entertaining complete with new appliances. Cozy up by the fireplace in the light-filled living room, with large windows offering scenic views of your expansive backyard. Upstairs, the spacious primary suite easily fits a king-size bed and features a spa-like ensuite with double sinks, a soaker tub, glassed-in shower, and walk-in closet. Three additional generously sized bedrooms, all with large closets and bright windows, share a beautifully finished main bath with stone countertops. The backyard is truly something special ready for a pool, pool house, shed, or even a second driveway. Its the kind of space you'd expect from a true country retreat, wrapped in the comfort and quality of a luxury build. Old-fashioned charm meets modern living don't miss this rare gem! (id:59646)

