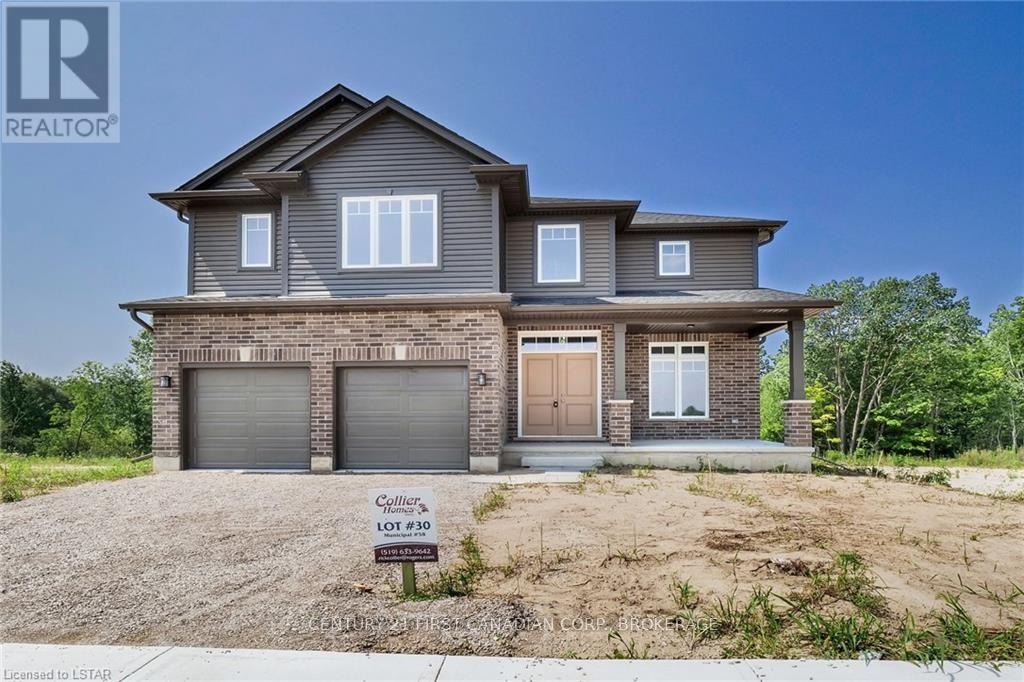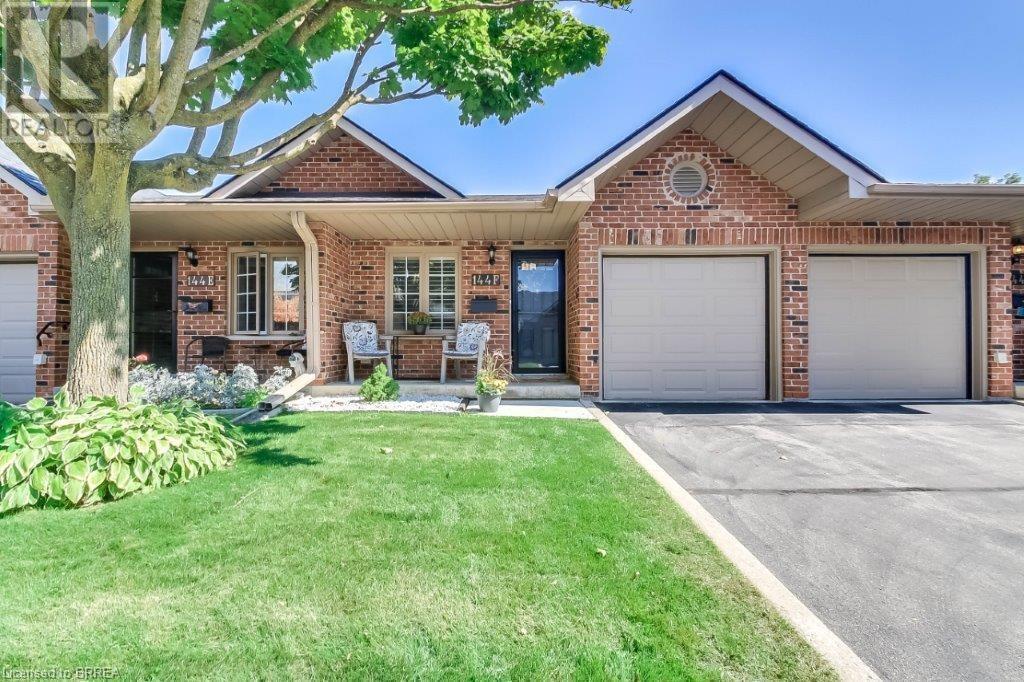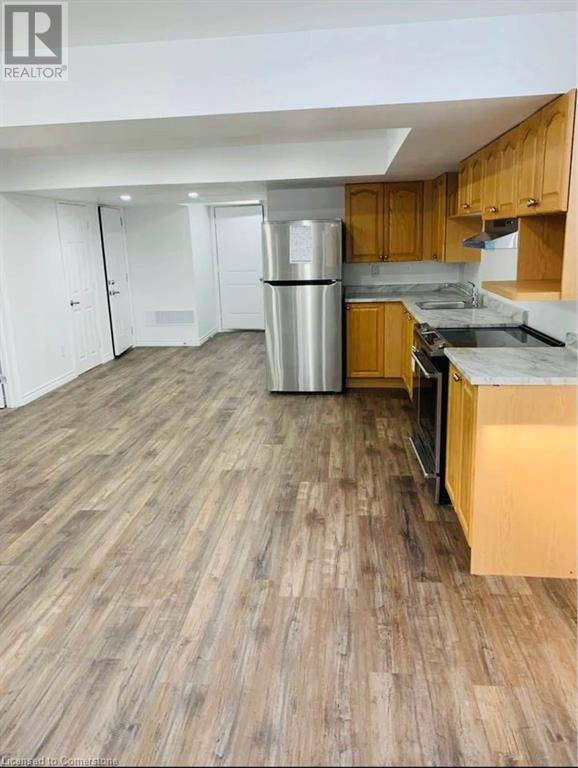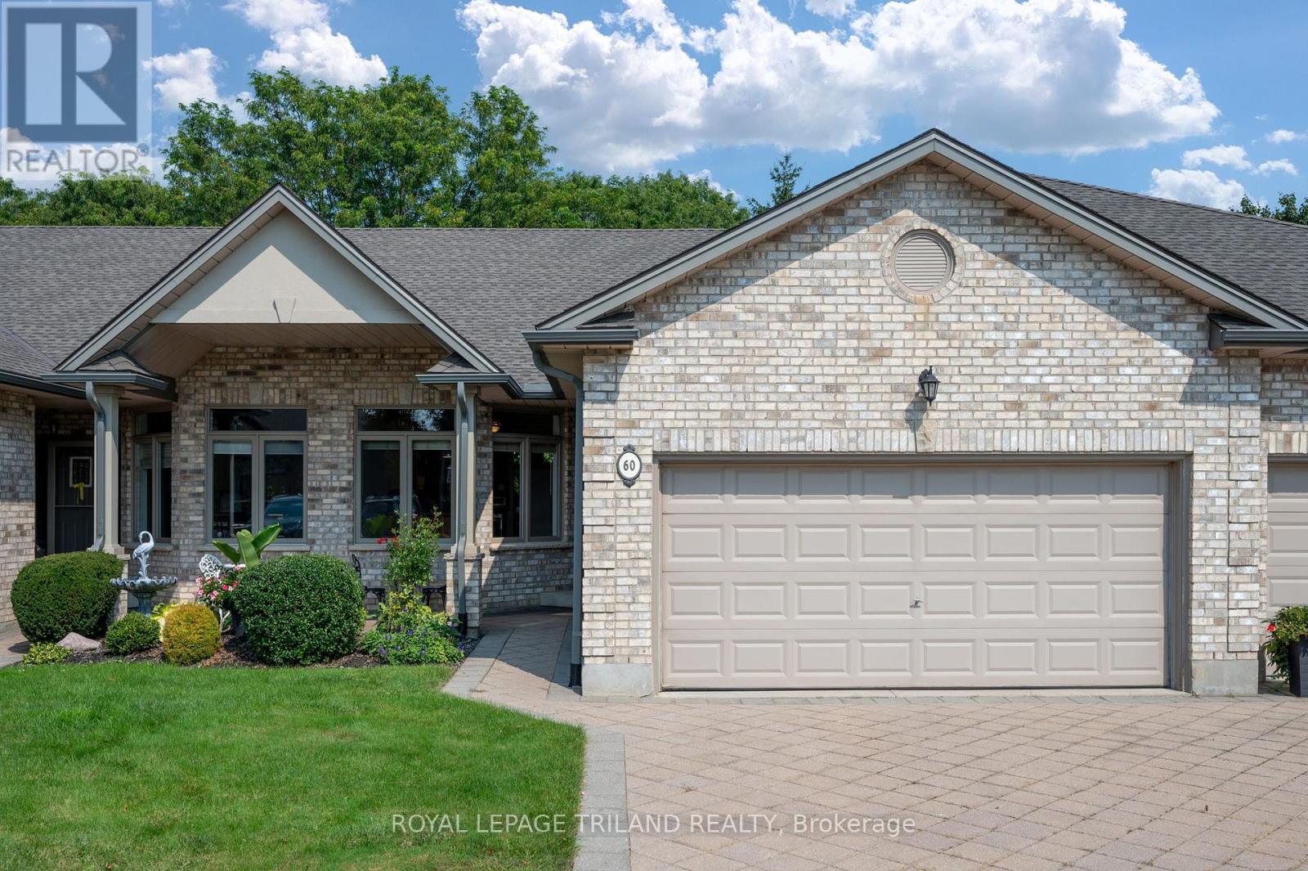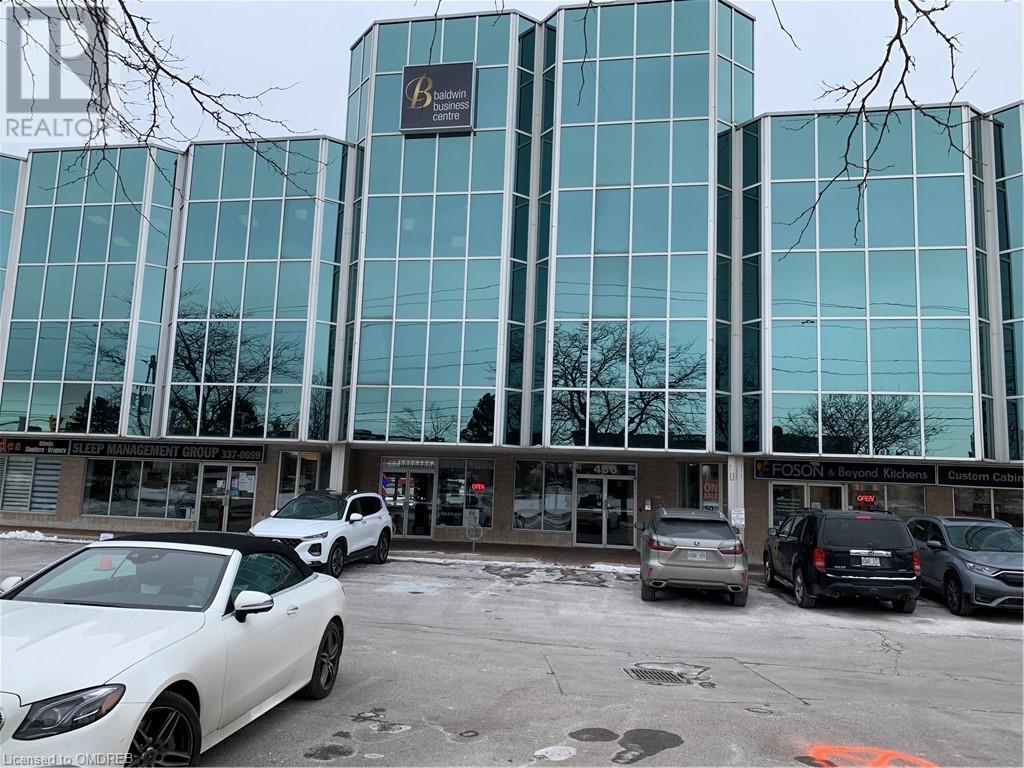58 Aspen Parkway
Aylmer (Ay), Ontario
Collier Homes featured Gandor Model. This 4-bedroom, 3.5 bath 2-storey home is the perfect for any family. Located in one of Aylmer's most desirable new developments, this property offers a quiet setting, as you enjoy your outdoor time overlooking a gorgeous ravine. This home features impressive double entry doors, soaring entryway and 9 foot ceilings on the main floor. Separate entry from the garage and mud room with storage. The kitchen is absolutely stunning and includes all sorts of upgrades such as grey quartz countertops and white hexagon backsplash. Each of the 4 upstairs bedrooms has direct access to a bathroom. The master bedroom offers an expansive ensuite with sleek tiled shower, luxury soaker tub, and 2 walk-in closets. Tankless water heater and Life Breath system, a large private driveway with a generous double car garage that allows room for vehicles, toys, and tools. Taxes to be assessed. Book your private showing today! (id:59646)
128 - 198 Springbank Drive
London, Ontario
Fully rebuilt from top to bottom. 1997 Fleetwood, 24'x44', 3 bedroom 2 bathroom mobile home situated in Cove Mobile Home Park, Retirement Community. Great location at rear of park backing onto woods. Featuring a large deck to enjoy privacy and occasional visits from wildlife in the woods directly behind the unit. This spacious home provides open concept living, carpets in living room and 3 spacious bedrooms, lots of natural light. Primary bedroom with walk-in closet and 3pc ensuite, 2 more large bedrooms, 2nd bedroom has sliding doors to the back deck. primary 4pc bathroom, laundry room with side door entry. Rebuild includes new shingles, siding, skirting, windows and doors, large side and back deck, kitchen, 4 appliances, carpeting and vinyl flooring, hot water tank is owned, furnace and central A/C, freshly painted throughout. Just like new! Total Monthly fees $772.50 include Lot fee $700.00, Property taxes $22.50.water $50.00, sewage charges, garbage and recycle pickup, park maintenance) All measurements approx. **** EXTRAS **** Great alternative to Condo living, suitable for retirement or down sizing. (must be 50+ years to own and live here. No rentals permitted) Close to downtown, Southcrest Mall, shopping, Greenwood park and trails. (id:59646)
1 - 869 Dundas Street
London, Ontario
Discover your perfect, budget-friendly business office space nestled in the heart of Old East Village, right at the corner of Dundas and Ontario Street. This second-floor office suite boasts private offices, an inviting entrance, access to a well-appointed boardroom, a convenient kitchen area, and maintained bathroom. With inclusive janitorial services and high-speed internet, it presents an economical solution for businesses seeking success within a thriving community. Don't miss the chance to establish your business presence in this prime Old East Village location, just moments away from the West Fair Grounds and Farmers Market. Parking located across the street in the market lot. Your new workspace is ready and waiting reach out to us today and elevate your business within this bustling neighbourhood. **** EXTRAS **** Take advantage of multi-unit discounts and various office sizes to suit your specific needs. 162 sq/ft month to month $1,158.30 + HST/monthly, six month term $1,105.65 + HST/monthly, one year term $1,053.00 + HST/monthly. (id:59646)
192-194 Dundas Street
London, Ontario
Unlock a piece of downtown London's history with the unique opportunity to own a meticulously renovated historic building, formerly the illustrious Century Theatre and proud recipient of the 2020 London Heritage Awards. This architectural gem spans 9,650 square feet across three floors, offering a versatile layout that can be easily demised into two separate units of 4,660 and 4,990 square feet. 16-foot curved ceilings, expansive front entrance windows, ornate plaster molding, and a crystal chandelier finish, combines historic charm with modern functionality. The rooftop patio provides a distinctive and memorable space for potential tenants or personal use. Strategically located between Clarence and Richmond Streets, this building is not only a testament to the city's rich past but also a prime investment opportunity. Included in the sale are three dedicated parking spots, complemented by the convenience of a municipal parking lot just outside the back entrance. **** EXTRAS **** The property comes with a steady stream of rental income, providing a lucrative prospect for investors. With utilities covered in the additional rent, turnkey investment in the heart of downtown, where heritage meets contemporary appeal. (id:59646)
345 Horton Street E
London, Ontario
Amazing opportunity in revitalized downtown SoHo London. Strong net cashflow\r\nsecured by 100% occupancy & National Tenant. Gross income approx $250,000\r\n(increasing with built-in escalations), cap rate >4%. Modern attractive 8,352\r\nsq ft commercial building with ample on-site parking, subdividable up to 6\r\nunits. Included loading dock & lift for full-size transport truck deliveries.\r\nGreat visibility on main arterial road. Walking distance to downtown, train\r\nand bus stations and on public transportation route. Many potential uses\r\nunder current zoning. Vendor VTB mortgage. (id:59646)
407 Linden Drive Drive
Cambridge, Ontario
FOR RENT, This home features 3 large size bedrooms, a 4pc bathroom and a 2pc on the main floor plus a 20X13 primary bedroom with 4 pc ensuite and walk-in closet, formal living room and dining room. Open concept kitchen which overlooks the large family room, plenty of closets and storage. fenced backyard. double car garage and double driveway. Main and second floors are only included in the lease. The Landlady occupies the basement. (id:59646)
269 Pittock Park Road Unit# 15
Woodstock, Ontario
Welcome to Losee Homes' Newest Semi-Detached Bungalow! Open concept modern day main floor living has never looked better. 269 Pittock Park Rd is comprised of 22 stunning semi-detached bungalows nestled in a quiet cul-de-sac, close to Pittock Dam Conservation Area, Burgess Trails, Sally Creek Golf Course and so much more. Phase 2 is well underway and expected to sell quickly. Make your interior selections on one of the unfinished units today. To fully appreciate how stunning these units are, be sure to view Unit 12 Builders Model. To appreciate the lifestyle of 269 Pittock Park Rd be sure to view the video. (id:59646)
269 Pittock Park Road Unit# 14
Woodstock, Ontario
Welcome to Losee Homes' Newest Semi-Detached Bungalow! Open concept modern day main floor living has never looked better. 269 Pittock Park Rd is comprised of 22 stunning semi-detached bungalows nestled in a quiet cul-de-sac, close to Pittock Dam Conservation Area, Burgess Trails, Sally Creek Golf Course and so much more. Phase 2 is well underway and expected to sell quickly. Make your interior selections on one of the unfinished units today. To fully appreciate how stunning these units are, be sure to view Unit 12 Builders Model. To appreciate 269 Pittock Park Rd lifestyle - be sure to view the short video. (id:59646)
269 Pittock Park Road Unit# 13
Woodstock, Ontario
Welcome to Losee Homes' Newest Semi-Detached Bungalow! Open concept modern day main floor living has never looked better. 269 Pittock Park Rd is comprised of 22 stunning semi-detached bungalows nestled in a quiet cul-de-sac, close to Pittock Dam Conservation Area, Burgess Trails, Sally Creek Golf Course and so much more. Phase 2 is well underway and expected to sell quickly. Make your interior selections on one of the unfinished units today. To fully appreciate how stunning these units are, be sure to view Unit 12 Builders Model. To appreciate the lifestyle of 269 Pittock Park Rd. be sure to view the video. (id:59646)
144 Wood Street Unit# F
Brantford, Ontario
Welcome to 144 Wood Street. Centrally located in Brantford's desirable north end, this well maintained condo unit is perfect for those looking for carefree living. Tastefully decorated, the main floor consists of a open concept layout with a lovely kitchen with an abundance of cupboards and countertop space and stainless steel appliances, a dining area and nice sized living room with a double door walkout to a private deck with power awning, a 3 piece bathroom, and a den or office that also provides main floor laundry, but could easily be converted back to a second bedroom. There is also interior access to the single car garage. The fully finished basement includes a large recreation room with gas fireplace, a spare room for a den or hobby room, a home office space with built in cabinetry, updated 3 piece bath with stand up shower, and more space for storage or laundry facilities. Close to shopping, bus route, Brantford General Hospital and Highway 24 and 403. Don't miss this one before it's gone! (id:59646)
3 Rivertrail Avenue Avenue
Kitchener, Ontario
A spacious basement apartment with 2 bedrooms, 1 washroom, a large kitchen, and a living room is available for rent immediately. Includes all appliances, including a dishwasher. Utilities are extra. Each bedroom has a walk-in closet, and the space is filled with natural light thanks to two large windows in the living room and a window in each bedroom. The apartment has a private entrance and is just a 2-minute walk to Bus 23. (id:59646)
47 Cherry Street
Kitchener, Ontario
Welcome to 47 Cherry St! This charming 2-bed, 2-bath detached bungalow is perfectly situated near Victoria Park, offering easy access to Downtown Kitchener, Uptown Waterloo, both hospitals, and the Tech District (Tannery & Google). The home features numerous updates, including a durable metal roof (2015), and major upgrades in 2020 with a new furnace, air conditioner, windows, doors, and water heater. Enjoy the fully fenced private backyard with a spacious deck and a large shed. The basement, with a separate entrance, kitchenette, and 3-piece bath, offers potential for a mortgage helper. Conveniently located near the ION station, public transit, and the Iron Horse Trail, this home is perfect for first-time buyers or investors. Parking for up to 4 vehicles. Schedule your showing today! (id:59646)
30 Eby Street N
Kitchener, Ontario
This unique property has served as both a live-work space for over 20 years and is now ready for its next chapter. Whether you’re looking to continue using it as a combination business and residence, convert it back to a sole residential property, or transform it into an office building, the possibilities are endless! Key Features: Zoning Flexibility (D3 Zoning) uses (Craftsman Shop,Dwelling Unit,Health Clinic,Home Business ,Home Day Care,retail,restaurant).Restaurant).Commercial Storefront: Formerly a pawn shop, this high-visibility storefront offers excellent exposure for any business venture. 4-Bedroom Unit Upstairs: Spacious living quarters or potential office space, providing convenience and flexibility. Prime Location: Located directly across from the Kitchener Farmers Market, this property boasts great foot traffic and visibility. Renovation Potential: Perfect for renovators looking for a project to bring this property back to its full potential and benefit from rental income or personal use. If you’re looking for a smart investment and business opportunity in a bustling area, this is it! Contact us today to discuss this exciting opportunity. (id:59646)
142 Foamflower Place
Waterloo, Ontario
Brand new Never Lived IN Stacked townhouse located in the Vista Hills Community in Waterloo. A short drive to St Jacobs Market, gorgeous farmland and small towns and 5 minutes in the other direction takes you to all your favourite Big Box stores on the Boradwalk with all modern amenities including grogcery stores, restaurants, Coscto, Shops and banks. A bus route at your doorstep to the University of Waterloo and Wilfred Laurier University. Unit D49 is a lower level unit offering open concept living with 3 bedroom and 2 bathrooms All on One Floor. High quality finishes throughout, Chef Style Kitchen with an abundance of Cabinets. Quartz countertops, a large kitchen island and all new stainless steel appliances, Carpet free living, Additional features include Primary bedroom with walk in closet and a 3-piece ensuite bathroom with large glass walk in shower, in-suite laundry, on Demand Hot Water Heater, Heat Recovery Ventilation, Oversized Walk Out Patio An Entertainers Delights, one assigned parking space. Internet included! (id:59646)
60 - 44 Edgevalley Road
London, Ontario
Charming One-Floor Condo with Modern Amenities & Peaceful Setting ... Welcome to 44 Edgevalley Rd, Unit 60. With its 9ft ceilings, this property offers a blend of modern convenience and relaxed living. Boasting two spacious bedrooms on the main, it's perfect for those seeking a comfortable and stylish home. KITCHEN: Light-filled, eat-in kitchen is designed with plenty of cabinetry/counter space with breakfast bar that's ideal for morning coffee and casual dining. LIVING & DINING AREAS: Open-concept dining and living room is a highlight of this home, with beautiful hardwood flooring, cozy gas fireplace flanked with glass windows and a walk-out to your private deck. Deck overlooks protected green space offering a peaceful and private retreat which is near impossible to find - it's truly stunning! BEDROOMS: 2 on the main level. Generous primary suite allows for plenty of furniture placement options, 3pc ensuite bath and large walk-in closet ... king size bed? .... no problem! The second bedroom, adorned with elegant French doors can easily be used as a home office. LAUNDRY: Main level laundry is super convenient and adds ease and functionality to your daily living. Moving to the LOWER LEVEL; Spacious rec room is fantastic for larger gatherings and cherished moments with friends/family. Third bedroom (egress) and 3pc bath provides your overnight guests with privacy, space and comfort. UTILITY ROOM: Oodles of storage space with workbench. PARKING: Double drive (pavers) and attached garage with automatic door opener. This quality home, with its well designed floor plan will not disappoint -- Don't miss the opportunity to make this quality built and well-appointed home your own! **** EXTRAS **** Condo Fees Include as follows: Building Maintenance, Common Elements, Snow Removal, Ground Maintenance/Landscaping, Decks, Doors, Roof, Windows. (id:59646)
22 Breton Park Crescent
London, Ontario
Incredibly maintained bungalow with 3 bedrooms, 2 bathrooms, a finshed basement and a 2 car garage / workshop on a deep 171 ft lot that backs onto a park! Featuring a gorgeous updated large kitchen with subway tile backsplash along with plenty of cubboard and counter space, perfect for any home chef. The sun-soaked living room features a massive window that floods the space with natural light, while the primary bedroom has plenty of room for a king-size bed. The lower level adds extra finished living space, ideal for entertaining or family gatherings. Out back, you'll find a low-maintenance concrete patio spanning the width of the home, mature trees, and a beautifully landscaped yard with a gate to the park your own private oasis. This move in ready home won't be on the market for long. Book a private showing before it's sold! (id:59646)
1004 - 363 Colborne Street
London, Ontario
Welcome to 363 Colborne Street Unit #1004, a bright and spacious 2-bedroom, 2-bathroom condo that offers modern living at its finest. Step into a beautifully upgraded, move-in ready unit where every detail has been meticulously cared for. Enjoy the seamless flow between the living room, dining area, and kitchen, bathed in natural light from the open balcony. Perfect for entertaining or relaxing, this open-concept layout maximizes both space and comfort. Recent upgrades include sleek pot lights, smooth ceilings, new closet doors in the ensuite, custom blinds, and a brand-new washer and dryer. Freshly painted and featuring new flooring installed in 2022, this condo also boasts a brand-new window installed in March 2024, ensuring peace of mind for years to come. The luxurious bathrooms are sure to impress, while the in-suite laundry room and additional storage add convenience. Step outside, and you'll find everything you need just a short walk away from Victoria Park and Budweiser Gardens to Covent Garden Market and a variety of shops and restaurants. Beyond the unit itself, enjoy a wealth of building amenities, including indoor and outdoor pools, an exercise room, and a sauna. Whether you're looking for a vibrant downtown lifestyle or a peaceful retreat, this condo has it all. Vacant and ready for its new owners, this is your opportunity to own a piece of downtown London. Don't miss out on this exceptional property! (id:59646)
80 - 141 Condor Court
London, Ontario
Offers anytime. Good value in this spacious 3 bedroom condo with finished recroom and large carport. The rear fenced yard is private and is close to green space.The principal rooms are well appointed and the condo corporation is well regulated. Property shows easily and is ready for your finishing touches to make it yours. Close to 401 with access to amenities and schools. This townhouse is perfect for a couple or family. (id:59646)
70 - 1595 Capri Crescent
London, Ontario
Terrific opportunity for investors and first-time buyers. Pre-construction - book now for 2025 MOVE-IN DATES! Royal Parks Urban Townhomes by Foxwood Homes. This spacious townhome offers three levels of finished living space with over 1800sqft+ including 3-bedrooms, 2 full and 2 half baths, plus a main floor den/office. Stylish and modern finishes throughout including a spacious kitchen with quartz countertops and large island. Located in Gates of Hyde Park, Northwest London's popular new home community which is steps from shopping, new schools and parks. Incredible value. Desirable location. Welcome Home! (id:59646)
551 Darby Road
Welland, Ontario
This property is a retreat for those who seek the ultimate in comfort and luxury, combining rural charm with an upscale lifestyle set on 12+ acres of land. Luxury living in this exquisite estate with a stunning open-concept brick bungalow accented by vaulted ceilings, large windows and elegant hardwood and tile flooring. A gourmet kitchen with granite countertops, stainless steel appliances, pantry, and a center island is perfect for entertaining and daily meals.The expansive living room with a gas fireplace offers a walk-out to the patio for seamless indoor-outdoor living. The elegant formal dining room allows you to host large family gatherings with ease. The bright eat-in area offers natural light & views of the outdoor oasis. The principal bedroom provides a designer walk-in closet and private walk-out to the hot tub for relaxing moments. The 5-piece ensuite allows you to enjoy a spa-like experience every day. A 26' x 20' finished loft offers a private entrance, balcony & 2-pc bath - perfect for a guest suite, office, or gym. The finished basement adds to the living space with a recreation, office, storage and more guest rooms. Step outside to a backyard designed to truly provide an outdoor oasis with a covered hot tub & deck, outdoor kitchen, a magnificent in-ground heated saltwater pool, a 40'x27' pool house equipped with a wet bar and 2-pc bath ideal for entertaining. This fenced spa let's you relax with non-slip stamped concrete decking, patio and artificial grass for low-maintenance. A 30'x26' heated & insulated 2 car garage, plus a 60'x40' heated & insulated shop w/ 4 oversized overhead doors, 11' ceilings & concrete flrs, offers potential for various uses and perfect for storing vehicles and equipment. Many recent updates and upgrades. The paved road offers the convenience of being minutes away from golf courses, Niagara Falls, Niagara-on-the-Lake, and wine country, with quick access to local shopping & the US border. (id:59646)
9405 Five Sideroad
Erin, Ontario
Welcome to your own little piece of heaven! This lovingly updated home is situated on a gorgeous 6.57-acre lot with all the peace and privacy you could ever hope for. As an added bonus the property also qualifies for a conservation tax credit! All this and just a short drive to downtown Erin, Acton and Georgetown for all your needs. Originally the Peacock School House now a beautifully restored 4-bedroom 3-bathoorm home with all of today’s conveniences! A stone walk & flagstone porch welcome you into this one-of-a-kind home where the charm of yester year compliments the modern-day finishes. The main level offers a spacious sun-filled open concept layout with loads of original charm. The nicely updated kitchen/dining room offers all the bells and whistles and is sure please the chef in the house. The adjoining living room enjoys panoramic views, skylights, 2 walkouts and a cozy wood burning stove. A family room featuring an eye-catching vaulted ceiling with exposed beams, skylight, spiral staircase and fireplace set on a stylish barn board feature wall adds to the enjoyment. The powder room completes the level. The upper level offers 4 good-sized bedrooms, the primary with his & her closets & 3-piece ensuite. A finished lower level extends the living space with rec room, laundry and storage/utility space. Three driveways with parking for 12 vehicles is perfect for the small business owner/contractor with extra vehicles and the possibility for a 2nd dwelling and berm (subject to approval), an extra deep 2-car detached garage, lean-to for added storage and a barn/outbuilding all add to this spectacular offering. (id:59646)
142 Foamflower Place Unit# 16
Waterloo, Ontario
Discover your new home in this stunning, brand new corner lot 2-bedroom, 2-bathroom townhouse located in a prime Waterloo neighborhood. Perfectly designed for comfort and style, this townhouse offers modern living space. Key Features: Spacious Bedrooms: Two generously sized bedrooms with ample natural light. Modern Bathrooms: Two beautifully appointed bathrooms with sleek fixtures. Gourmet Kitchen: Fully equipped kitchen with stainless steel appliances and granite countertops. Private Parking: Includes one dedicated parking space for your convenience. Rogers Internet is included. Situated in a sought-after neighborhood with easy access to shopping centres like Costco, Candian Tire, Shoppers Drug Mart, entertainment center like Landmark Cinema and Medical center. Close proximity to Vistahill public school, Laurel heights secondary school, Wilfred Laurier Univeristy and University of Waterloo makes this location ideal for families and professionals alike. Don’t miss the opportunity to make this beautiful townhouse your new home! (id:59646)
36 Ottawa Street
South River, Ontario
Welcome to 36 Ottawa Ave, South River, Ontario. This meticulously refinished bungalow overlooking Forest Lake has it ALL. Incredible craftmanship inside the home & bunkhouse from top to bottom. It is turn-key ready awaiting your finishing touches to call your home. The opportunities here are endless. Call your realtor for more information today. (id:59646)
466 Speers Road Unit# 217
Oakville, Ontario
1250 sq. ft. Office with 5 offices and a kitchenette, Elevator, Oakville Transit on Speers, Gross Lease, All Utilities, Property Tax are Included in The Lease Rate. August 1 occupancy, easy access to Q.E, 403 & 407 via Dorval Drive or Third Line (id:59646)

