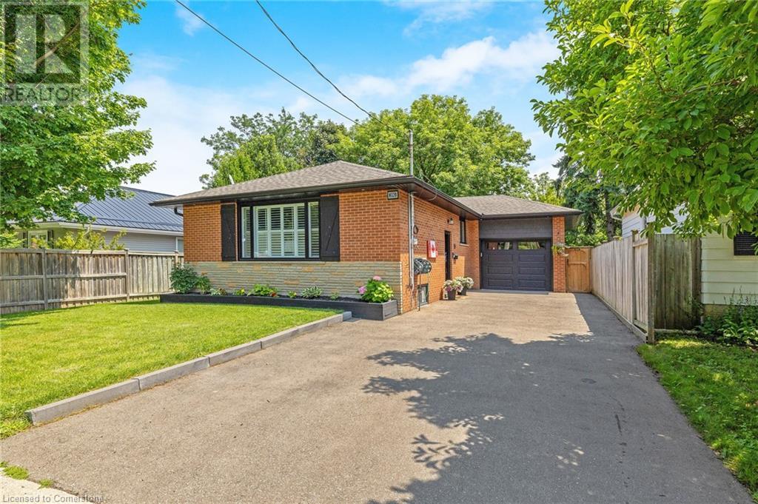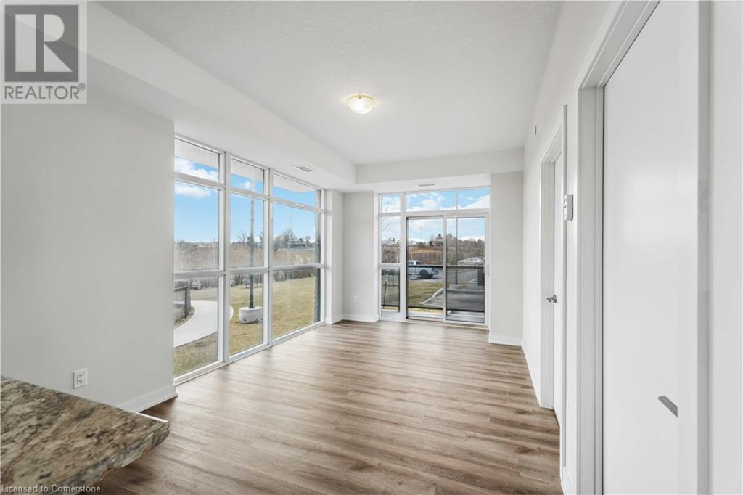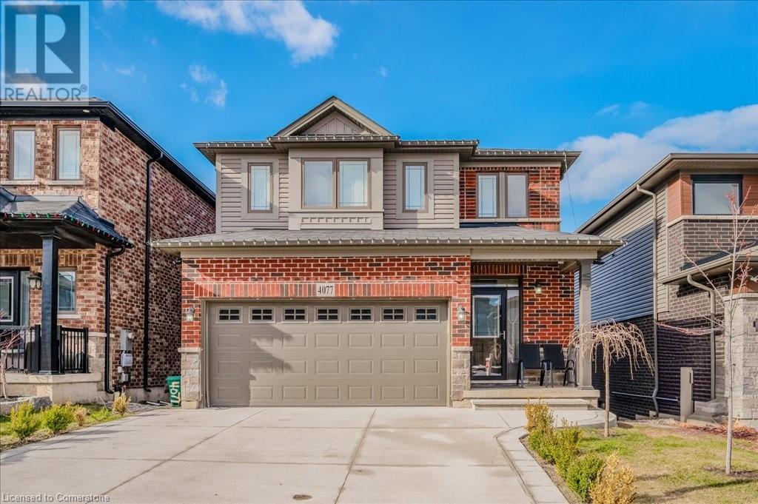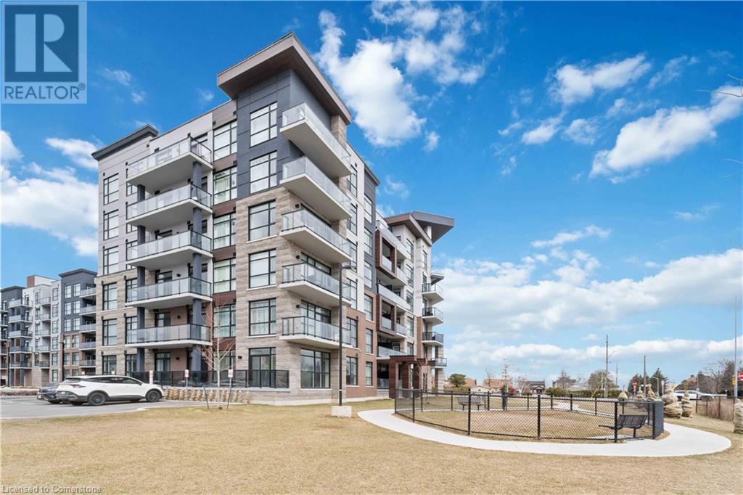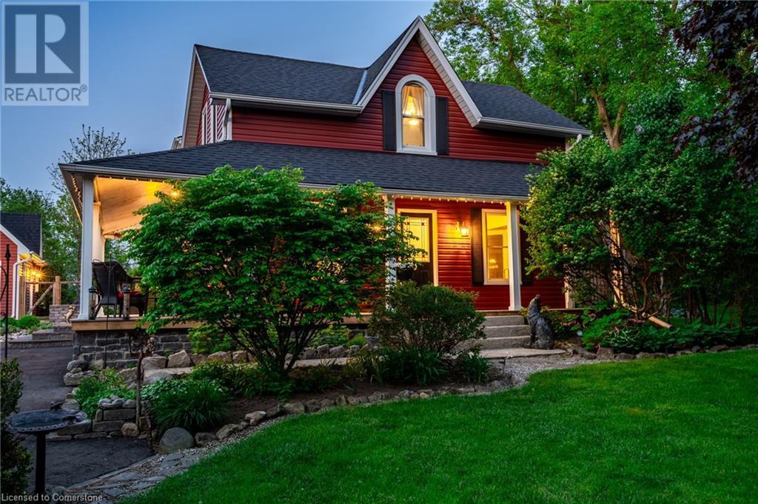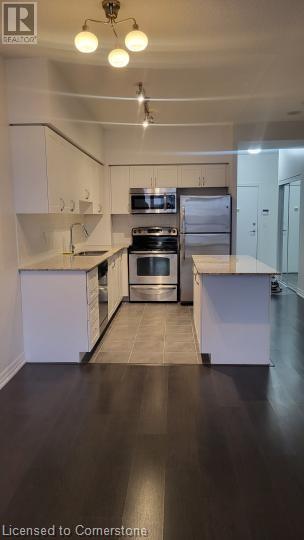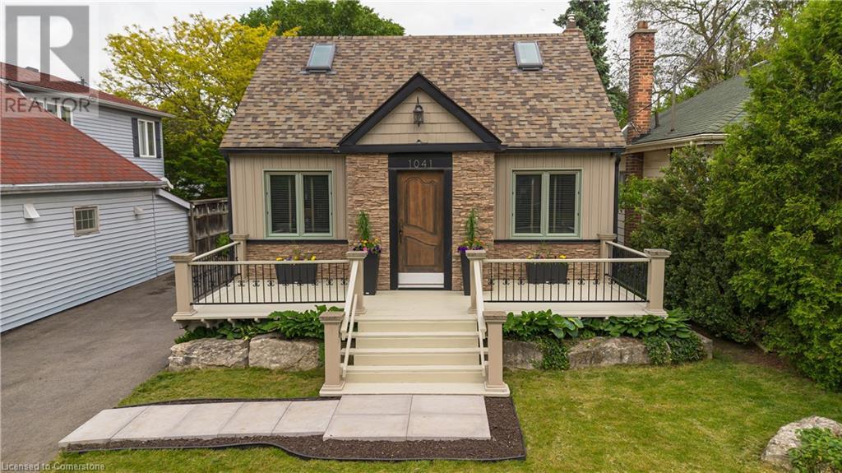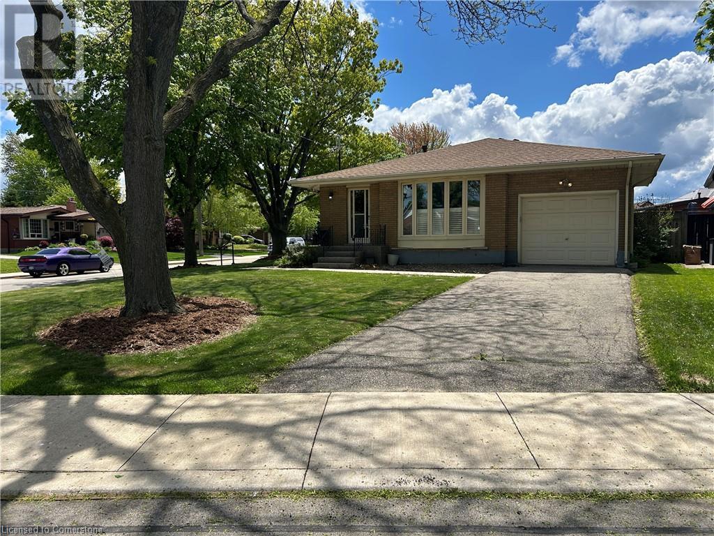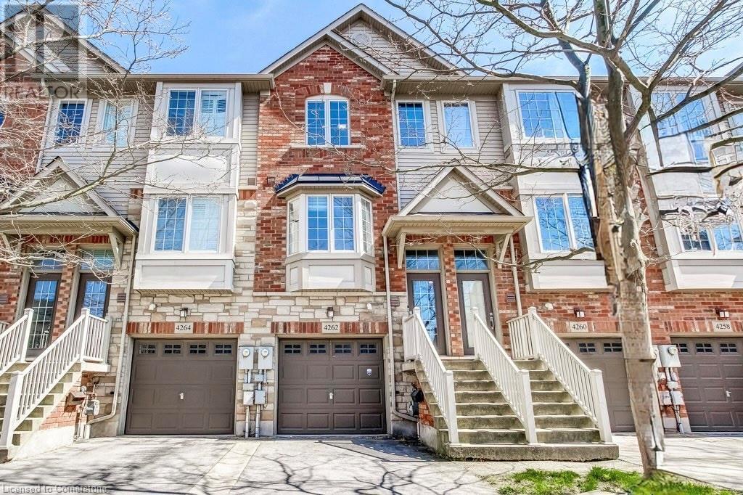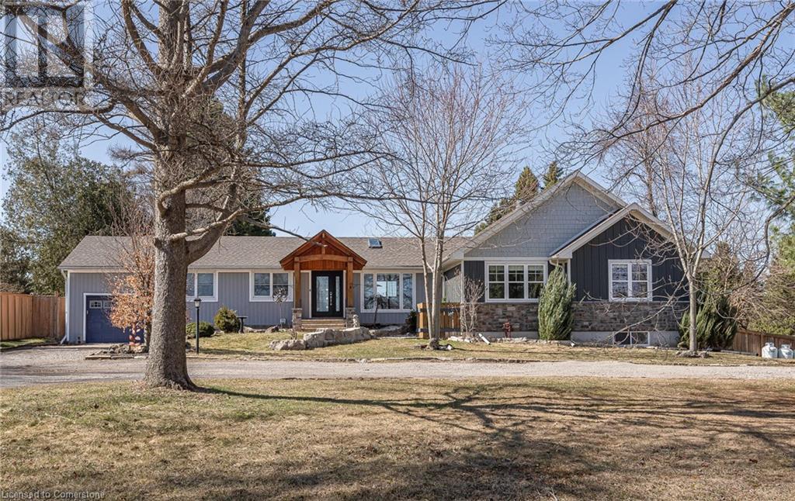390 Woodward Avenue
Milton, Ontario
OFFERS WELCOME ANYTIME! Welcome to this STYLISH 3+1 Bedroom TURN-KEY FULLY RENOVATED BUNGALOW in Sought-After Old Milton that is located on a fabulous 50' x 132' lot! It begins with charming curb appeal and, as you enter the foyer with the beautiful glass railing, you will immediately notice the OPEN CONCEPT FLOOR PLAN. There is a living room featuring a beautiful picture window with California shutters, a dining room and stunning kitchen with under cabinet lighting, stainless steel appliances, island with breakfast bar, waterfall quartz counter, tile backsplash and walkout to the private yard. There are 3 bedrooms and a renovated 3-pc bathroom with separate glass shower on this level. The FULLY FINISHED BASEMENT features wide open space with massive windows to let in the natural light, new carpeting in the recreation room (2025), laundry, FOURTH BEDROOM and updated 4-pc bathroom. There is a large storage room, pot lights and a bonus 220VAC electrical connection. The rear yard has so much space for the KIDS to just ROAM, along with a massive new covered porch and concrete patio, gas BBQ hook up, two sheds and a hot tub. Additional features include: wide plank hardwood flooring throughout the main floor, new windows and PARKING for FIVE CARS (one in garage and four in driveway), access to backyard from garage. Close to all amenities - walk to public and Catholic schools, parks, Mill Pond, Farmers Market, Coffee, Restaurants, Transit and Milton's vibrant downtown. This impeccably maintained home has it ALL ... Simply Move In and ENJOY! See attached for a full list of features and upgrades **This part of Woodward Avenue is subject to traffic calming see attachment** OPEN HOUSE SUNDAY, MAY 25th from 2pm to 4pm*** (id:59646)
600 North Service Road Unit# 116
Stoney Creek, Ontario
CoMo condos offering a first floor corner suite with tons of natural light for 1 year lease with 643 interior sq/ft of living space + 60 sq/ft balcony, walk in closet, ensuite privilege, window treatments, underground parking space and locker. Amenities include pet spa, bark park, party room, media room, bike storage and rooftop terrace . AAA+ Tenant to provide last 2 pay stubs, employment letter, current Equifax and rental application. (id:59646)
4077 Thomas Street
Beamsville, Ontario
Welcome to 4077 Thomas Street. This beautifully upgraded 3-bedroom home offers 1,568 sqft of thoughtfully designed living space, featuring a finished walk-out basement and a prime location in a newer, family-friendly neighborhood. Built in 2020 and freshly painted in March 2025, this home is move-in ready with custom-fit blinds throughout for a polished touch. Inside, you'll find 9-foot ceilings on the main floor, taller windows, patio doors, and interior doors, creating a bright and airy atmosphere. The hardwood floors on the main level, along with the solid oak wood staircase and hallway—both upgraded through the builder to replace the standard carpet—and the upgraded tile flooring, add elegance and durability. The office has also been upgraded with hardwood flooring, replacing the original carpet. The living room features a cozy fireplace with a marble surround and wood mantle, perfect for relaxing. The modern kitchen boasts a solid Corian countertop, white subway tile backsplash, and a walkout to a deck, making it ideal for entertaining. For added safety and peace of mind, the home is equipped with hardwired smoke and carbon monoxide detectors. Upstairs, enjoy the convenience of second-floor laundry and a spacious primary suite with an upgraded ensuite featuring a glass-door shower with a built-in seat. Additional features include: concrete driveway, hidden wiring for a surround sound system, lighting package on the first floor, rough-in for central vacuum. Step outside to your private backyard retreat, complete with a hot tub and a covered privacy gazebo—the perfect place to unwind year-round. This home is truly a must-see! (id:59646)
600 North Service Road Unit# 519
Stoney Creek, Ontario
Enjoy the care free living of CoMo condo's with close QEW access and close proximity to Lake Ontario. The SKYWAY floor plan is located on the 5th floor offering 9 foot ceilings, quartz countertops, luxury vinyl flooring throughout, one bedroom, one bathroom, one locker, window coverings and one underground parking space. LAKE VIEWS!! AAA+ tenants. Required employment letter, last 2 pay stubs, references, rental application and up to date Equifax. Locker is #100 and Parking # is A74 (underground). (id:59646)
1304 Brock Road
Flamborough, Ontario
Embrace the tranquility of country living in this beautifully preserved farmhouse, ideally situated across from Strabane Park. Surrounded by the charm of a picturesque pond and a spacious firepit area, this property offers a serene retreat steeped in history. Built in 1859 by a family of Cartwrights, Blacksmiths, and farmers, the home exudes timeless character and craftsmanship. Inside, you'll be greeted by a generous family room featuring a cozy fireplace, and a delightful living/dining room combination. Original oak hardwood floors with intricate inlay add a touch of elegance to the home. With three spacious bedrooms, freshly renovated bathrooms, and a charming wrap-around porch, this home seamlessly blends old-world charm with modern comfort. The property also includes a detached garage with 100amp electrical, offering ample space for up to three cars, and is perfect for a hobbyist or anyone needing extra storage. Conveniently located near major highways and local amenities, this property provides both peace and accessibility. Recent updates have enhanced the home’s appeal, while retaining its historic allure. Don't miss out on the opportunity to own a stunning piece of local history—schedule your visit today and make this charming farmhouse your own. (id:59646)
1940 Ironstone Road Unit# 424
Burlington, Ontario
Fabulous one bedroom plus den in uptown Burlington. Freshly painted and ready for your design. Features stainless steal appliances in kitchen, ensuite laundry, two washrooms including ensuite in the primary bedroom. Lots of building amenities, including 24 hour concierge and security party room, games room, theatre, gym and studio, large courtyard with barbecues. Close to shopping schools,public transit, minutes to major highways and go bus. (id:59646)
7 Rochelle Crescent
Ridgeway, Ontario
Welcome to 7 Rochelle Crescent! This stunning and well cared for home is the one you have been waiting for and is an absolute must see! Featuring 1+2 bedrooms, 2.5 bathrooms, open concept main floor layout, gorgeous updated custom kitchen with loads of cupboard space, granite counter tops, island, massive primary suite with 4pc. private bathroom and wall to wall custom cabinetry. The lower level features a bright and spacious recroom with gas fireplace, 2 generous sized bedrooms, 3pc. bathroom and plenty of storage space. Bonus 2 tier deck with newer gazebo located off the kitchen and perfect for those who love to entertain! All of this situated on picturesque 75ft. x 103 ft. corner lot backing on to green space, and minutes from downtown Ridgeway, 2 public beaches, friendship trail, local shops, restaurants, and so much more. (id:59646)
1041 Plains View Avenue
Burlington, Ontario
Ready to upgrade your lifestyle? Welcome to West Aldershot, where charm meets modern convenience in one of Burlington’s most sought-after pockets. Perfect for young professionals or first-time buyers looking to put down roots, this stylish detached home offers 1,627 sq ft of finished living space on a spacious 40’ x 120’ pool-sized lot—plenty of room for future plans. Step into serious curb appeal with a warm wood front porch, solid cherry door, and parking for 5 (yes, 5!) cars, plus a detached garage. Inside, you’ll love the bright and cozy living room, complete with a fireplace and smart remote blinds. The designer kitchen is a total showstopper—quartz counters, white cabinetry, gas range, farmhouse sink, and stainless steel appliances. It’s made for cooking and entertaining. The main floor features a sleek renovated 4-piece bath (heated floors = major bonus), plus a flexible room that works as a bedroom, gym, or office. Upstairs? A dreamy primary retreat with 4 skylights, hardwood floors, an electric fireplace, and a private 3-piece ensuite with heated floors. Need extra space? The finished basement has a third bedroom and office, perfect for guests or working from home. Step outside into a private backyard oasis with a hot tub, composite decking, patio space, and tons of green space for your pup or summer hangouts. Walkable to Royal Botanical Gardens, trails, parks, and the lake. Minutes to GO Station, shops, restaurants, and the highway for easy commuting. Big-ticket updates include: roof (2021), skylights (2020), spray foam insulation, hot tub pump (2024), and more smart-home features like remote-controlled fireplaces and blinds. If you’ve been looking for that perfect mix of style, comfort, and location—this is it. Come see why Aldershot is Burlington’s best-kept secret. (id:59646)
2 Melody Court
Hamilton, Ontario
Welcome to 2 Melody court, nestled in a family friendly court where pride of location and community have been staples for generations. This home, cared for by the original owners and family, brings a lot to the table. The large corner lot embraces the natural green space with a sizeable lawn and mature trees as well as an attached garage. The main floor has a large living and dining room perfect for entertaining, relaxing or just quality family time. Adjoining is a casual eat-in kitchen with more then enough prep room to make dinner and share a laugh with guests. The second floor has the large primary bedroom and a second bedroom plus a four piece washroom. Steps down on the lower level are another two bedrooms and a two piece washroom as well. The large basement is ready for the new owners finishing design with enough room for a family room, laundry and workshop. The south facing backyard embraces all the afternoon sun for you families summertime oasis. This location is ideal with highway access via the Lincoln Alexander to travel anywhere in the GTHA, shopping with Limeridge Mall, and several grocery stores and schools close by. In the city but always feeling at home. (id:59646)
4262 Ingram Common
Burlington, Ontario
Stylish & Rarely Available Townhouse in Mayfair by Branthaven Homes! This modern Parcel of Tied Lands (POTL) townhouse offers low maintenance fees, covering common areas and road maintenance. Enjoy backyard privacy with walkouts from both the main and lower levels. Boasting approximately 1,515 sq. ft. above grade, this home features a direct-entry garage leading to a versatile lower level with a second bathroom and a spacious recreation room/den with a sliding door walkout. The open-concept main floor seamlessly blends the kitchen, living, and dining areas, complete with stainless steel appliances and hardwood floors. Roof reshingled in 2024, new stainless steel Stove and Dishwasher (2024). Nestled in a highly desirable, commuter-friendly location, this home sits right on the transit route and is just a short walk to Appleby GO Station. A must-see opportunity! Don’t miss out—schedule your viewing today! (id:59646)
710 Mohawk Road
Ancaster, Ontario
Attention Investors, Renovator's and first time Buyers. Welcome to this Ancaster bungalow on a spacious lot with a private backyard featuring an in-ground pool and expansive deck—perfect for relaxing or entertaining. The oversized double garage includes a rear door for convenient backyard access, complemented by a concrete driveway with turnaround and additional side entrance to the rear yard. Inside, the main level offers a bright and spacious living/dining area, family room with wood-burning fireplace overlooking the treed front yard, kitchen with views of the backyard. Sunroom, which leads directly to the deck and pool area for seamless indoor-outdoor living. Both main floor bedrooms feature ensuite bathrooms. The lower level has a large family/rec-room with wood-burning fireplace, a 3-piece bathroom, laundry room, cold cellar, utility area, and a potential third bedroom or storage room—with direct walk-up access to the backyard. Located in a sought-after area near Tiffany Falls Conservation, with quick highway access to Toronto, Niagara, and Brantford. Just minutes to the Meadowlands shopping centre and local amenities, including an off-leash dog park. (id:59646)
307 Concession 8e Road
Carlisle, Ontario
Nestled on a serene one acre lot in Carlisle, this extensively renovated 2200 sq ft bungalow offers the perfect blend of luxury, functionality and thoughtful design. Completely transformed just four years ago, an additional 1250 sq ft was seamlessly integrated into the original 950 sq ft leaving no detail overlooked. Constructed using the SIP system of insulating panels, this home is both energy efficient and beautiful. The heart of the home is the high end kitchen, featuring a massive centre island and premium Fisher & Paykel appliances, including an induction range, wall oven & Quad refrigerator/freezer. A Bosch ultra quiet dishwasher, wall mounted microwave & secondary refrigerator add to the convenience and efficiency. The spacious great room is a showstopper!...with soaring vaulted & beamed ceilings, floor to ceiling windows that offer stunning backyard views, leaving the striking 'Muskoka' granite fireplace as the focal point. Step outside the great room, or kitchen, to the covered outdoor living space with the authentic clay pizza oven, as well as the hot tub, all overlooking the inground pool. Enjoy evenings around the firepit, under the stars, complete with incredible sunsets!! The basement feature a large multi-use area great for crafts, art studio, etc. Presently, it is a fully-equipped commercial grade kitchen with, among other things, a commercial UV water purification system offering excellent water quality for your family. The basement also has great potential as an inlaw or nanny suite with a separate walk-up entrance and large windows allowing for egress. It also has a family room with fireplace, bedroom and a 3 piece bathroom. Sophistication, comfort and meticulous attention to detail define this stunning property. You truly have to see it to believe it - don't miss this opportunity! (id:59646)

