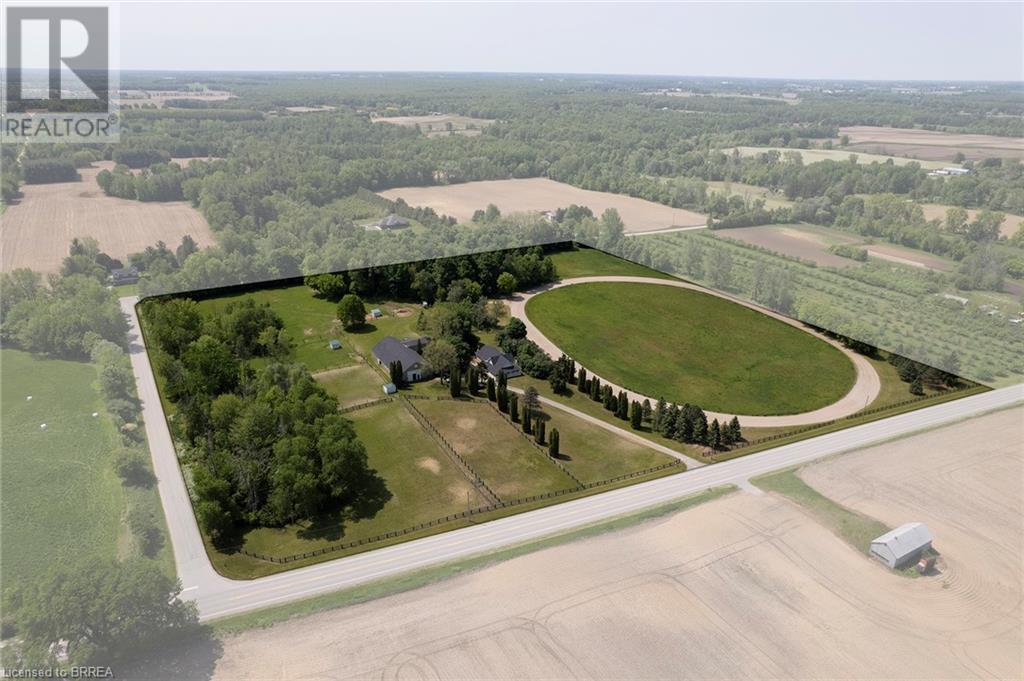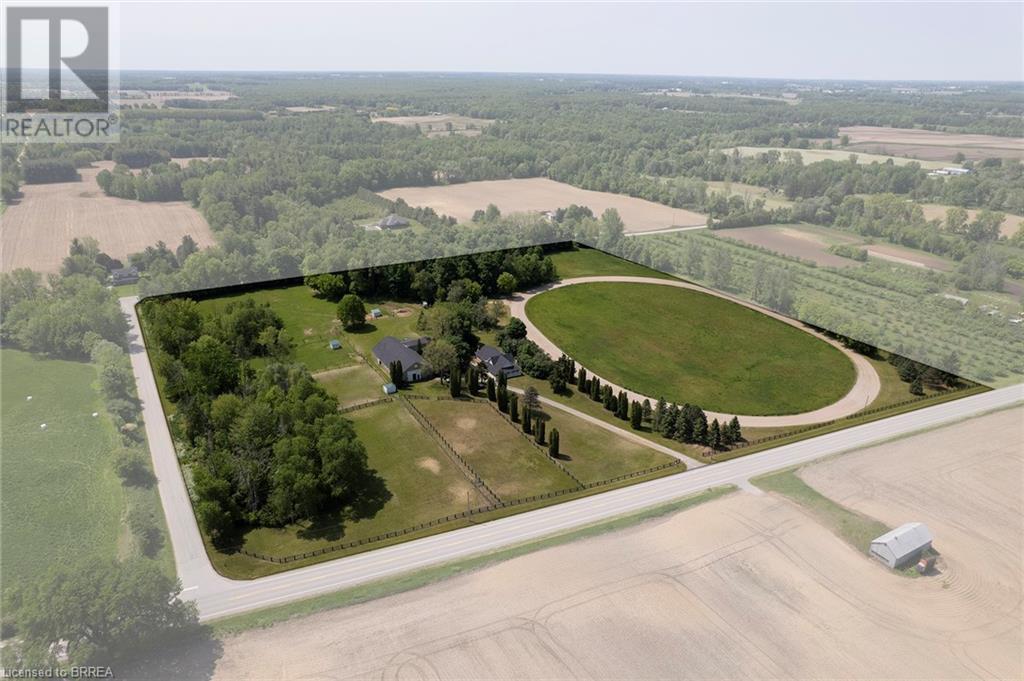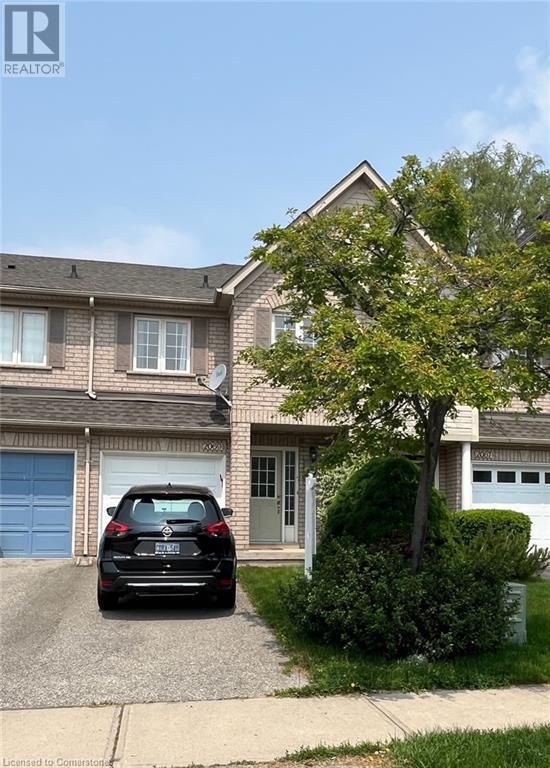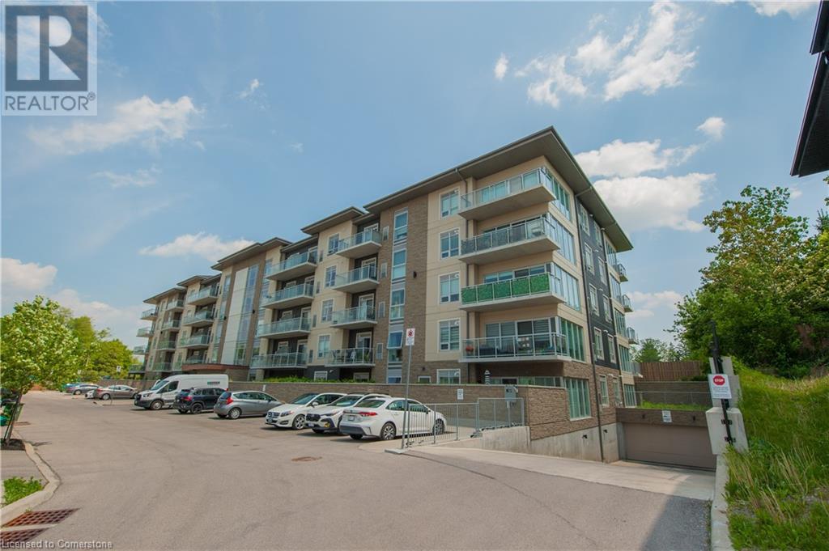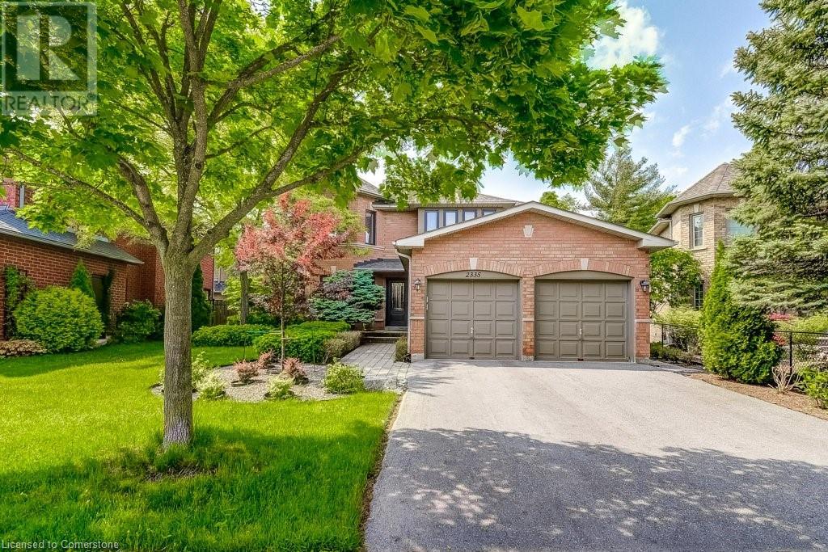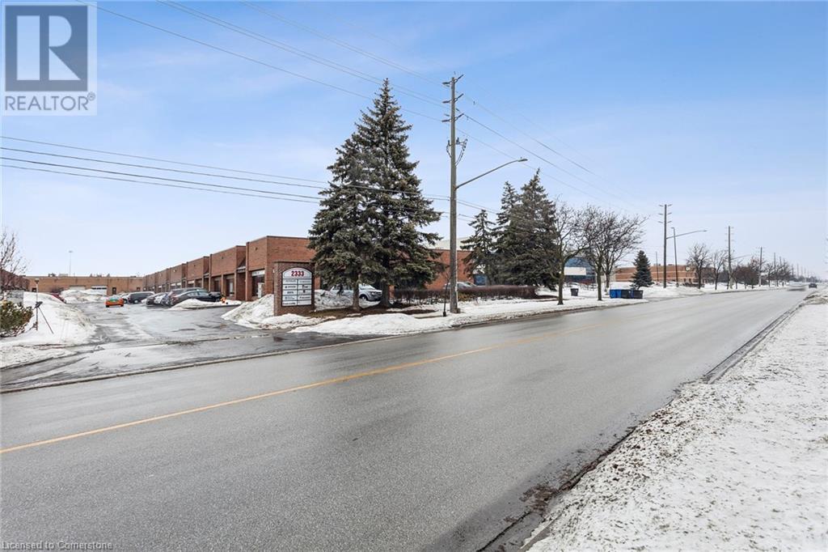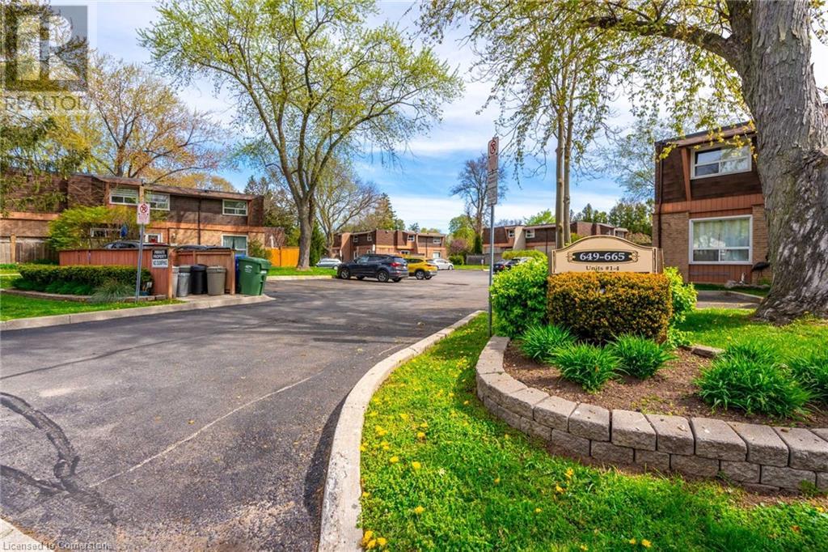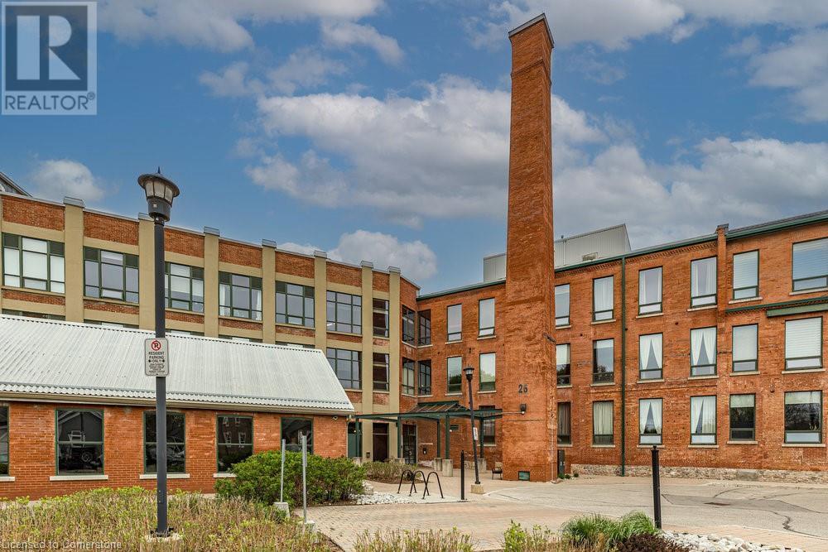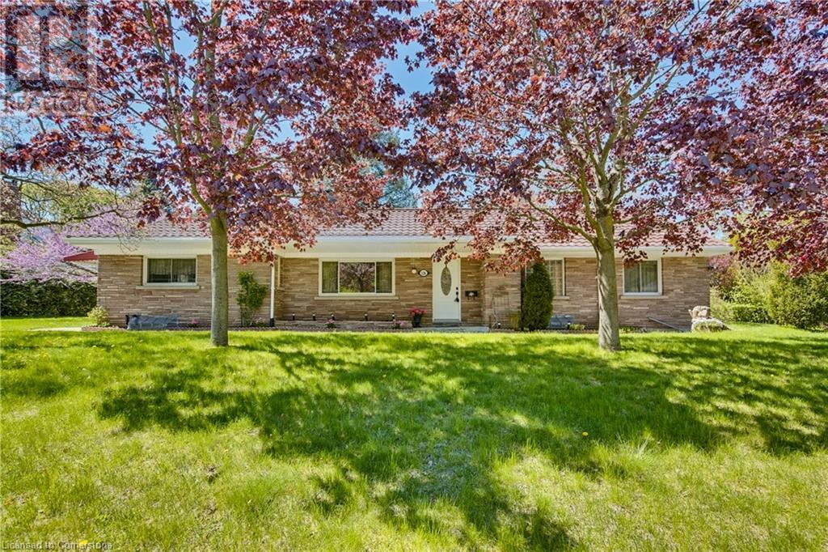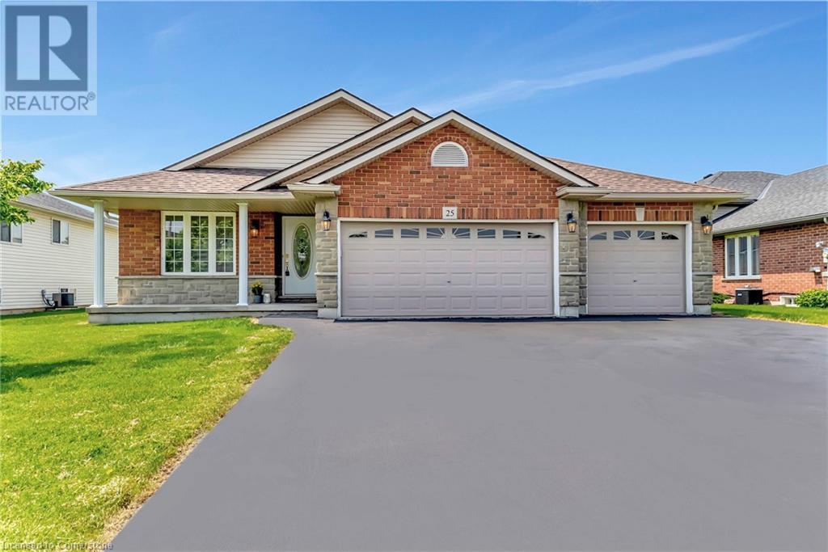183 Harley Road
Harley, Ontario
Absolutely breathtaking hobby/equestrian farm on 19.96 acres of land, on a beautiful tree lined paved country road. Have you ever dreamt of having the space to house & train your very own horses or livestock, or having room for the kids to ride their quads and snowmobiles on your very own land? This is the property to do just that. Featuring five paddocks, three with run in sheds, a 1/3 mile training track, and a 6,200 sf barn with hydro and water. The property is park-like with gorgeous mature trees, lush lawns & paddocks, and nicely landscaped. The long and picturesque driveway leads up to the larger-than-it-appears 4 bedroom, 2 bath home offering over 2,000 sf of finished living space. A large country eat-in kitchen opens to the dining room and living room with cozy fireplace. Upstairs are two bedrooms, and the basement is fully finished with a woodstove. There is space here for everyone to come and relax after a satisfying day on the farm. Located just around the corner from Hwy 403 and within close proximity to Hwy 401 as well, making commuting a breeze. Fibre internet run out front. Imagine the family memories that can be made right here. Hurry and book your private viewing today of this special property before this opportunity passes you by. (id:59646)
183 Harley Road
Harley, Ontario
Absolutely breathtaking hobby/equestrian farm on 19.96 acres of land, on a beautiful tree lined paved country road. Have you ever dreamt of having the space to house & train your very own horses or livestock, or having room for the kids to ride their quads and snowmobiles on your very own land? This is the property to do just that. Featuring five paddocks, three with run in sheds, a 1/3 mile training track, and a 6,200 sf barn with hydro and water. The property is park-like with gorgeous mature trees, lush lawns & paddocks, and nicely landscaped. The long and picturesque driveway leads up to the larger-than-it-appears 4 bedroom, 2 bath home offering over 2,000 sf of finished living space. A large country eat-in kitchen opens to the dining room and living room with cozy fireplace. Upstairs are two bedrooms, and the basement is fully finished with a woodstove. There is space here for everyone to come and relax after a satisfying day on the farm. Located just around the corner from Hwy 403 and within close proximity to Hwy 401 as well, making commuting a breeze. Fibre internet run out front. Imagine the family memories that can be made right here. Hurry and book your private viewing today of this special property before this opportunity passes you by. (id:59646)
2069 Glenhampton Road
Oakville, Ontario
Welcome to your next chapter in one of Oakville’s most sought-after, family-friendly neighbourhoods! This spacious freehold townhome combines modern comfort with an unbeatable location—perfect for families, professionals, or anyone looking to enjoy the best of Oakville living. Step inside to an inviting open-concept main floor, where the kitchen seamlessly connects to the dining and living areas. Whether you're hosting friends or enjoying quiet family nights, this flexible space adapts beautifully to your lifestyle. A walkout from the living room opens to your private, fully fenced backyard—perfect for summer BBQs, gardening, or simply relaxing in your own outdoor oasis. Upstairs, you'll find three generously sized bedrooms. The massive primary suite is a true retreat, featuring a walk-in closet and a spa-inspired 5-piece ensuite—perfect for unwinding at the end of the day. A second full 4-piece bathroom completes this level, ideal for family or guests. The fully finished basement provides even more living space—ideal for a teen hangout, cozy movie nights, a dedicated home office, or your personal gym. Plus, enjoy the convenience of inside access to the garage, complete with a brand-new garage door. With exceptional space, functionality, and location, this home truly has it all. Top-rated schools, beautiful parks, shopping, and Oakville Trafalgar Hospital are just minutes away—offering the perfect blend of community and convenience. (id:59646)
16 Markle Crescent Unit# 209
Ancaster, Ontario
Beautifully maintained Ancaster 2 bedroom, 2 bathroom corner condo unit , this 2nd floor unit offering 861 sqft of bright, open living spaces plus an additional 108 sqft balcony with serene park and green space views. This modern condo unit features: 9 ft ceilings, vinyl floors throughout, southeast expose with floor- to - ceiling living room windows, Pot lights. Modern kitchen with quartz counters, eat- in island , and stainless steel appliances. Primary bedroom with ensuite ( 3 PC with Standing Shower) , Second bedroom with double wide closet, primary bathroom (4 PC). In-suite laundry with full- size washer/ dryer.Additional one underground parking and one full size locker included. Enjoy quiet condo living with excellent amenities: gym, party room with full kitchen, large patio with BBQs, bike storage, and plenty of visitor parking. Steps to shopping, dining, parks, short drive to trails, schools, golf, and highway access. (id:59646)
2335 Ridge Landing
Oakville, Ontario
Stunning renovated 4-bedroom, 3.5-bath family home on a prestigious, private lot backing onto serene green space in sought-after West Oak Trails. This spacious layout features a grand foyer, bright living room open to a formal dining area, and a gourmet kitchen with white cabinetry, granite countertops, and top-of-the-line stainless steel appliances. The sunny breakfast area offers access to the side yard, where you can enjoy your morning coffee under the pergola, overlooking beautifully landscaped gardens, a flagstone patio, and an inviting inground pool. The cozy family room is conveniently located just off the kitchen. Main floor highlights include a laundry room and direct access to the double-car garage. Upstairs, the generous primary suite boasts a luxurious, renovated 5-piece ensuite. Three additional spacious and sun-filled bedrooms share a well-appointed main bath. The professionally finished lower level offers a large recreation area, craft room, and a modern 3-piece bath. Ideally located close to Oakville Hospital, scenic trails, major highways, and within walking distance to both elementary and secondary schools. (id:59646)
2333 Wyecroft Road
Oakville, Ontario
Great location in multi-tenant complex. One of the best located office/industrial units in Oakville. Quick access to highways via Bronte Rd or Third Line. Many long-term owners with little turnover of units. Drive-in door is 10' high. 16'2 clear height in warehouse. Zoning permits for a wide variety of uses. Plenty of parking, in front of unit and behind. Great property management. (id:59646)
657 Francis Road Unit# 3
Burlington, Ontario
A fantastic opportunity awaits first-time homebuyers or investors, with this 3-bedroom townhouse offering approx. 1,300 sq ft of living space. The spacious, open-concept layout includes 2 bathrooms and a finished basement. The private and quiet patio extends from the dining area. Just minutes from downtown Burlington, Mapleview Shopping Centre, restaurants, Hospital, and parks. Close to the lake, and providing easy access to highways, this home offers both convenience and comfort (id:59646)
26 Ontario Street Unit# 216
Guelph, Ontario
Wonderful Ward living in one of Guelph’s most iconic buildings: The Mill Lofts. This location puts convenience and community right at your doorstep. A quick walk to the GO Station, public transit, the Farmer’s Market, downtown cafés, restaurants, along with parks & trails, this location is hard to beat! This bright & thoughtfully maintained 1-bedroom loft strikes the perfect balance of character and function. Exposed brick walls, granite countertops, oversized windows, soaring ceilings with original beams & industrial-style ductwork, give the space stunning loft vibes, while the open-concept layout makes it ideal for relaxing, entertaining, or working from home. The entryway feels expansive with a large closet and in-suite laundry, while the oversized bathroom is easily accessed off the living area. The bedroom is spacious enough for a king-sized bed & a dedicated workspace, perfect for today’s hybrid lifestyle. To top it all off, the unit comes with a dedicated parking spot & use of a large locker. Whether you're a first-time buyer, student, young professional, or investor, this turnkey space is ready for you to move in and make it your own. (id:59646)
126 Mccall Crescent
Simcoe, Ontario
Welcome to this beautifully maintained detached bungalow nestled on a peaceful, private 0.58-acre lot surrounded by mature trees—offering a serene escape just minutes from town amenities. This home features 3 spacious bedrooms, 1.5 bathrooms, and gorgeous hardwood flooring throughout, creating a warm and inviting atmosphere. The spacious walk-out basement provides excellent in-law suite potential, making it ideal for multi-generational living or additional income. Bonus: this property includes a rear lot backing onto Wilson Dr (30ft x 128ft), adding incredible development opportunities and flexibility for the future—whether you envision a garden suite, workshop, severance or expansion. From its tranquil setting to its endless potential, this is a rare opportunity to own a piece of privacy in Simcoe that combines charm, function, and investment value. (id:59646)
2183 Hunt Crescent
Burlington, Ontario
Spectacular 4-Bedroom Home in Sought-After Headon Forest! Welcome to this beautifully finished family home offering 1,960 sq ft of total living space on a quiet, family-friendly street in the desirable Headon Forest community. Thoughtfully updated from top to bottom, this home features a bright open-concept kitchen and family room, perfect for entertaining and everyday living. The main floor is warm and welcoming, while the finished basement provides bonus living space—ideal for a home office or bedroom, rec room, or play area. Upstairs, you'll find 3 spacious bedrooms and a renovated 3-piece bath. The main level includes a convenient powder room and access to the garage. Step outside to a tranquil and private backyard, beautifully landscaped to enjoy peaceful mornings or host summer BBQs. Close to top schools, parks, trails, shopping, and highways, this home truly checks all the boxes for families looking to settle in a prime Burlington neighbourhood. (id:59646)
470 Dundas Street E Unit# 305
Waterdown, Ontario
Newly Built 2024 In Sought After Waterdown! Welcome Home to TREND 3 by New Horizon Development Group. Bright Open Concept Living Room & Kitchen with Stainless Steel Appliances, Quartz Countertops, Backsplash, Double Sink with Breakfast Bar. Luxury Vinyl Flooring. In Suite Laundry. Underground Parking Space. Convenient Storage Locker on Unit Floor. Geothermal Heating & Cooling System to Help Keep Your Utilities LOW. Convenient Garbage Room on Your Unit Floor. Loads of Amenities Include: Fully Equipped Gym, Party Room, Rooftop Terrace, Bike Storage. Mins to Aldershot & Burlington GO Stations! Easy Highway Access to 403/407! Room Sizes Approximate. (id:59646)
25 Mapleview Drive
Hagersville, Ontario
Welcome to this beautiful family home located in the quant town of Hagersville. The Spacious layout of this 4 Level Backsplit offers ample room for the whole family and for entertaining. From the front entrance you arrive into the Open Concept Living Room/dining room which is adjacent to the Eat-in Kitchen. The door off the kitchen leads to the L-shaped backyard. The Upper level offers 3 Bedrooms, 2 full bathrooms and large hall closet with laundry hookups. From the kitchen you can access the Family Room level where you will find a large family room with fireplace, Large bathroom with soaker tup and linen closet as well as an additional bedroom with large windows and closet. The Lower unfinished basement provides clean slate for many options. The additional laundry hookups/laundry room is also located here. You can leave the space unfinished or finish it as additional living space, workshop or even a home office. The large 3 car garage also has a rear double wide french door opening to the backyard. Great for additional workshop or just storing your cars and equipment. (id:59646)

