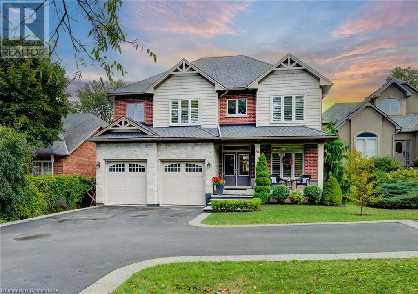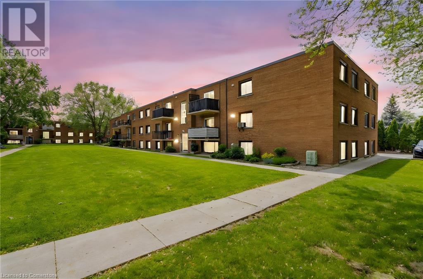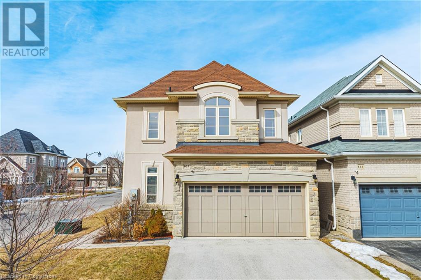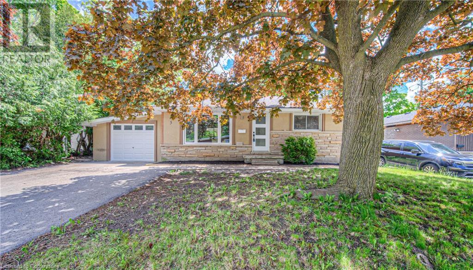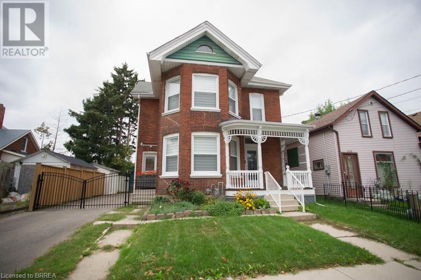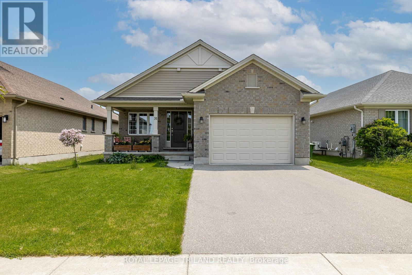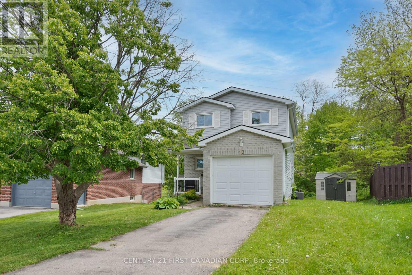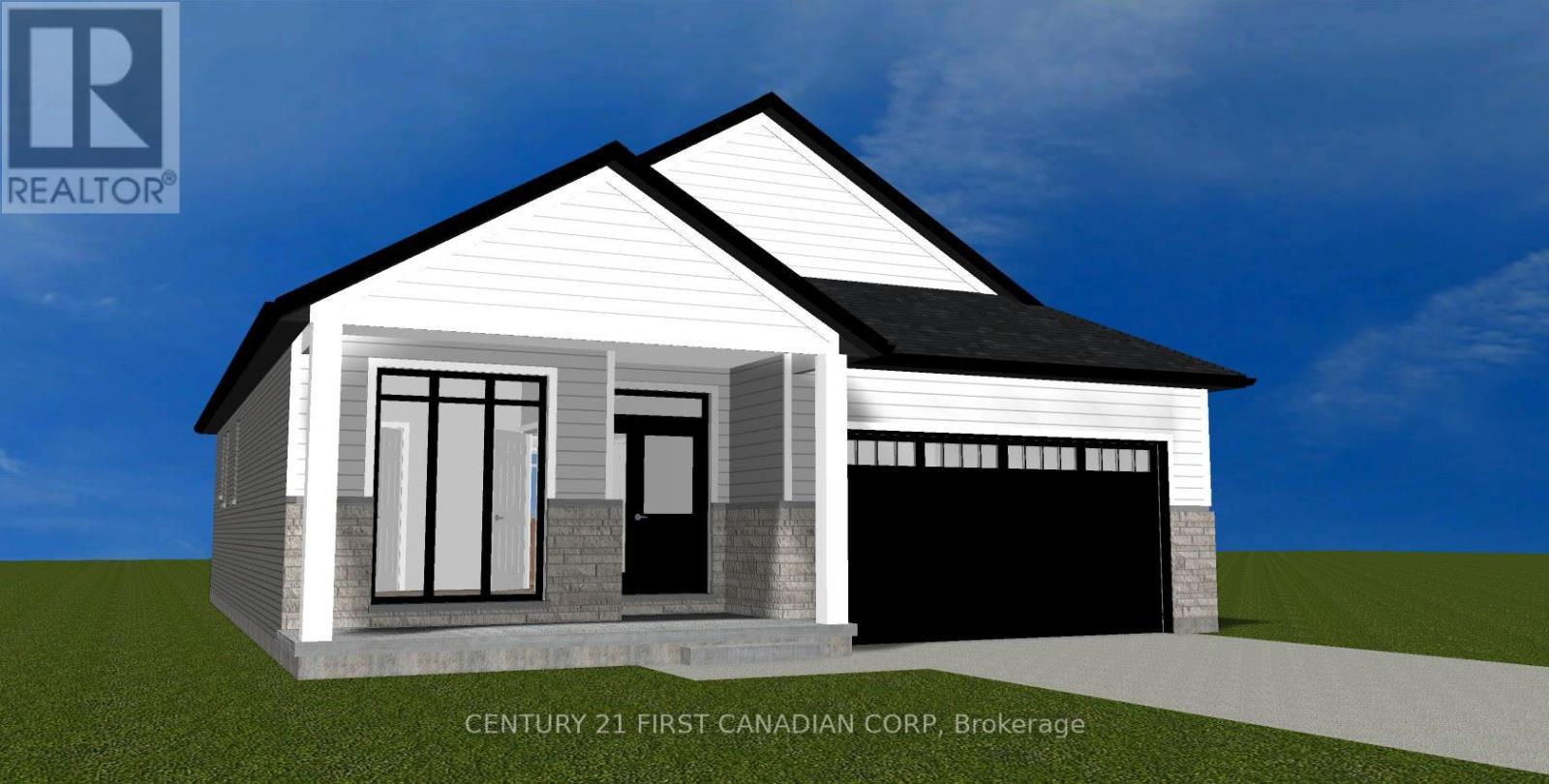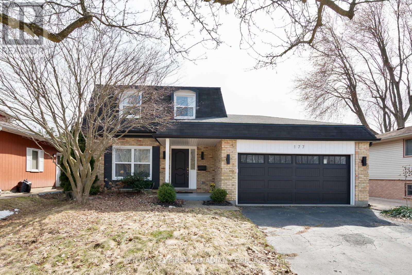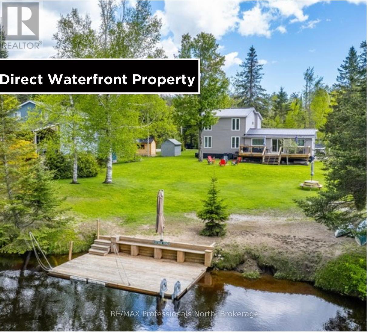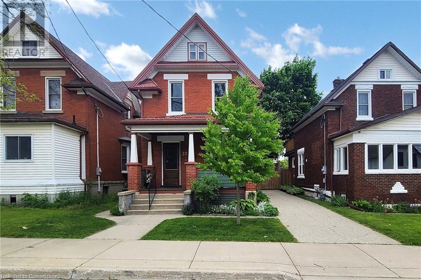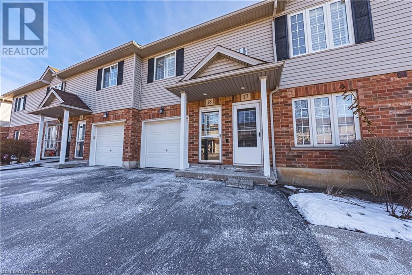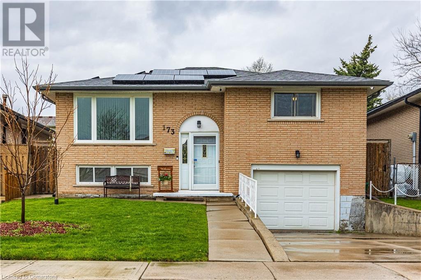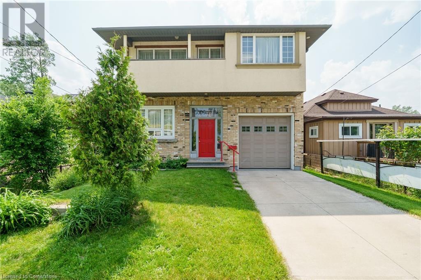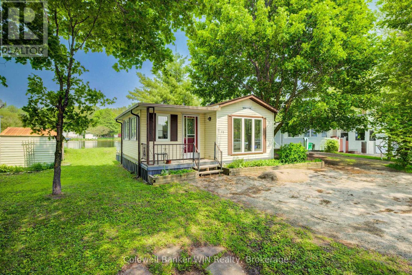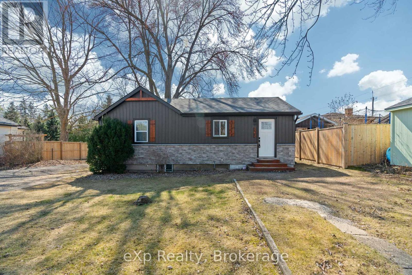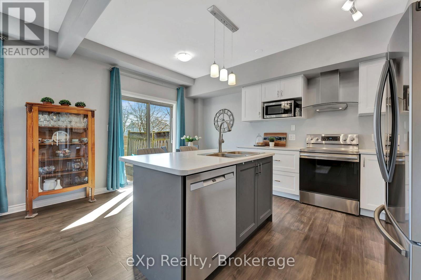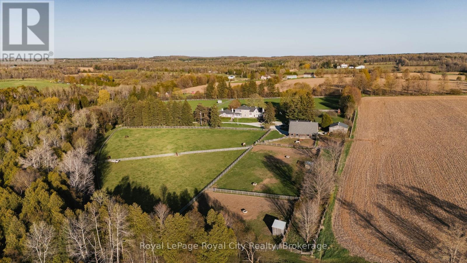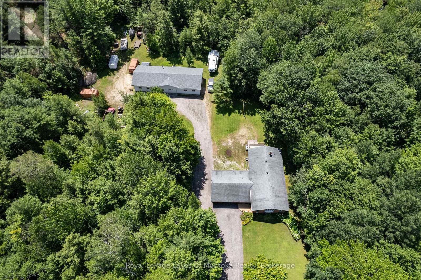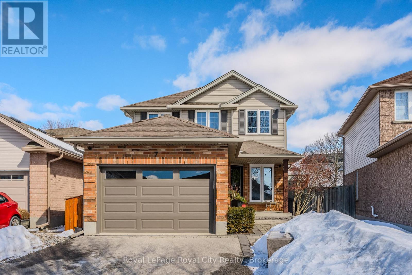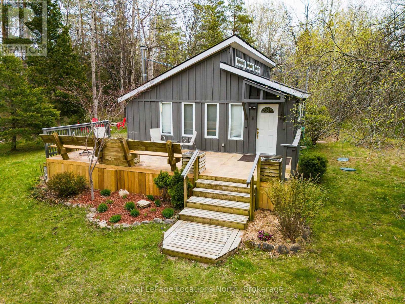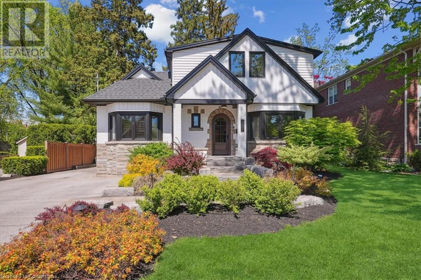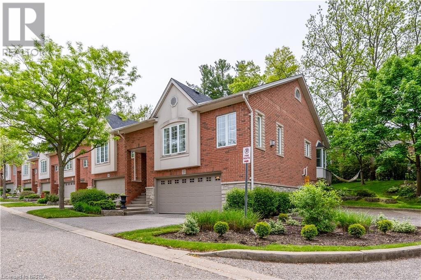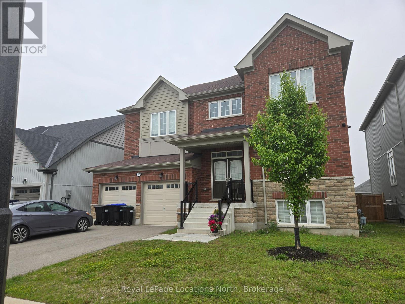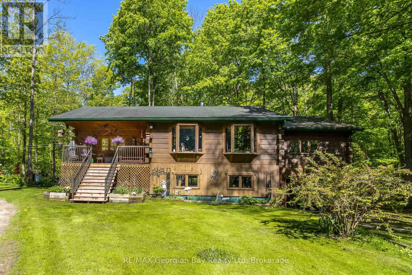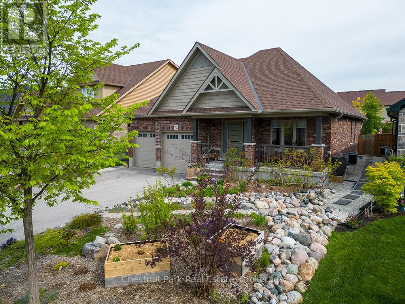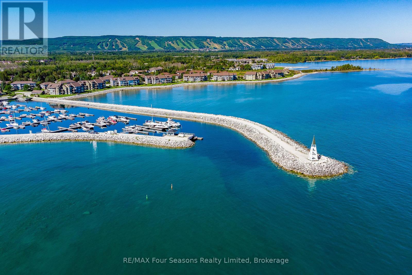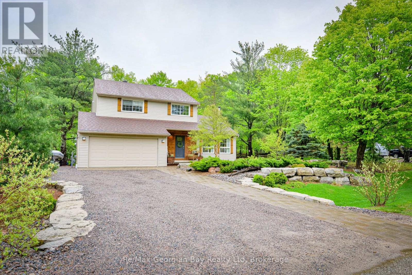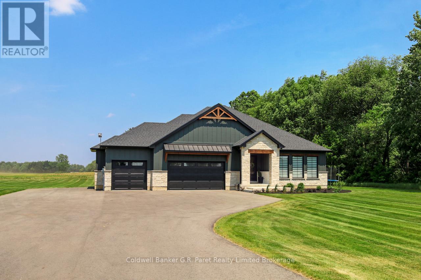35 Fern Avenue
Waterdown, Ontario
Tucked away at the end of a quiet cul-de-sac, this one-of-a-kind custom home is packed with style, space, and comfort. Set on a spacious lot with tons of parking and a double garage, it’s made for both everyday living and entertaining. Inside, you’ll love the natural light, California shutters, and soaring ceilings. The main floor features rich hand-scraped wood floors, a bright open kitchen with granite counters, a gas stove, and an island that flows into a sunny great room. A sleek powder room and laundry area with extra storage round out the space. Upstairs, there are four spacious, carpet-free bedrooms with three with walk-in closets. The primary retreat with double doors, includes a spa-style ensuite with granite counters, double sinks, a soaking tub, and a glass shower. Downstairs, the finished lower level offers even more room with a fifth bedroom, a full bath, a large rec space, a cellar, and more storage. Step outside and unwind on your multi-level deck with built-in lighting and gas hookup. All surrounded by mature trees for ultimate privacy. And yes, you’re still just steps from downtown! Walk to shops, restaurants, trails, parks, and a waterfall. You're also minutes from schools, rec centers, transit, and the GO station. This is more than a house, it’s the lifestyle upgrade you've been waiting for. Don't miss it! (id:59646)
450 Carlton Street Unit# 2
St. Catharines, Ontario
Low maintenance fees include all utilities! Just $510/month—covers heat, water, and hydro—you'll enjoy stress-free living with no additional utility bills. Welcome to this bright and beautifully updated 2-bedroom, 1-bathroom end unit offering incredible value and convenience! This home is perfectly located right next to the building entrance with minimal stairs and even has its own parking spot directly outside the entrance door—ideal for easy and quick access. As an end unit, enjoy added privacy with no neighbors on either side and scenic views from every window. Inside, the unit boasts a recently renovated kitchen with stylish high end appliances (including a mini dishwasher), a renovated bathroom, and recently installed flooring. Shows beautifully and is fully move-in ready with minimal maintenance and upkeep needed. Whether you're a first-time buyer, downsizer, or anything in between - this is an excellent opportunity that you can own for less than the cost of rent , and with only $15K down! Located steps from parks, plazas, restaurants, schools, and right across from the Aquatics Centre, everything you need is within reach! Don’t miss out on this rare find—affordable, updated, and full of potential! (id:59646)
107 Hazelton Avenue
Hamilton, Ontario
Welcome to 107 Hazelton Avenue situated on Hamilton Mountain. This stunning Spallacci Built home is located in the Eden Park Survey, surrounded by all the modern day conveniences. A floor plan which offers an abundance of space for a growing family. The 4 Bedroom with traditional rooms will impress you- designed to allow the sunlight to fill the rooms and bedrooms. This home is carpet free! A crisp white kitchen with a breakfast bar and access to the backyard. The formal dining room make entertaining delightful adjacent to the living room and kitchen. The second level offers a spacious Master Bedroom with walk-in closet and en-suite, 3 additional bedrooms and another 4 piece bath. Just minutes to grocery stores, restaurants, shopping, fitness centres, Mohawk College, the Hamilton Airport and the Lincoln Alexander Expressway. (id:59646)
9 Gaw Crescent
Guelph, Ontario
Welcome to this stunning, fully renovated home nestled in the heart of Clairfields, one of Guelph’s most sought-after neighbourhoods! Thoughtfully updated from top to bottom, this detached gem features 3 spacious bedrooms, 3 stylish bathrooms, and a rare double car garage. Inside, you’ll find a modern, chic colour palette, carpet-free living, and hardwood floors throughout. The sun-filled living area is enhanced by oversized arched windows and vaulted ceilings, creating a bright and airy space. The upgraded kitchen is equipped with stainless steel appliances, ample cabinetry, and a cozy eat-in area that walks out to your oversized new deck, ideal for hosting friends and family. The finished basement offers even more living space, including a large rec room, modern full bath, laundry area, and versatile layout, perfect for a guest suite, home office, or media room. The private fenced backyard is beautifully landscaped and ready for summer enjoyment. Conveniently located, you’ll have endless retail, dining, and entertainment options at your fingertips. Preservation Park is just a short walk away, offering endless acres of scenic trails for walking, biking, and enjoying nature. Plus, you’re just minutes from Highway 401, making commuting a breeze. Move-in ready and packed with value - this is one you don’t want to miss! (id:59646)
5 Alison Avenue
Cambridge, Ontario
Step into this beautifully updated 3-bedroom, 2-bath bungalow nestled in a highly desirable neighborhood. Brimming with curb appeal, this modernized home boasts classy finishes, abundant natural light, and a thoughtfully designed layout perfect for comfortable living. The fully finished walkout basement offers exceptional flexibility—ideal for multi-generational families or extra space for a large household. Enjoy the outdoors in the expansive, treed backyard—your own private retreat. A rare find that blends style, functionality, and space in one stunning package! (id:59646)
27 Hallmark Street
Brantford, Ontario
Move-In Ready Home in Lynden Hills! A lovely family home with a garage sitting on a quiet street in a great North End neighbourhood and featuring an inviting entrance for greeting your guests, a bright eat-in kitchen with modern countertops, tile backsplash, and plenty of cupboard space, a spacious living room and dining room for entertaining with attractive new laminate flooring and large windows that look out to the fully-fenced backyard, and there’s a side door that leads out to the big deck in the backyard. Upstairs you’ll find 3 bedrooms including a large master bedroom(it used to be 2 bedrooms and could easily be converted back if a 4th bedroom is needed), and a 5pc. bathroom that has double sinks, a tiled shower, and a soaker tub. The finished basement boasts a cozy recreation room, a 2pc. bathroom, a den, and the laundry room. You can enjoy summer barbecues with your family and friends in the private backyard with lots of room for the kids to run around and play. Updates include new roof shingles in 2010, new high efficiency furnace in 2025, vinyl windows on the main level and upstairs, new laminate flooring on the main level and upstairs in 2025, new carpeting on the stairs and in the basement in 2025, upstairs bathroom in 2025, new soffits, fascia, eavestroughs and downspouts in 2025, and more. A beautiful move-in ready home in an excellent North End neighbourhood that's close to parks, schools, trails, shopping, restaurants, and highway access. Book a viewing for this wonderful home! (id:59646)
1 Milton Street
Brantford, Ontario
WELCOME TO 1 MILTON STREET, THE COTTAGE IN THE CITY. LOCATED IN OLD WEST BRANT, CLOSE TO PARKS THE GRAND RIVER AND WALKING TRAILS.THIS FOUR BEDROOM ONE BATH HOME HAS LOADS OF CHARACTER. THE SPACEOUS FRONT FOYER WELCOMES YOU INTO THIS BEAUTIFUL HOME WHERE THERE IS ROOM FOR THE WHOLE FAMILY TO WALK IN THE DOOR WITH GROCERIES AND STILL HAVE ROOM TO PUT COATS IN THE CLOSET. AS YOU WALK INTO THE LIVING ROOM YOU WILL SEE THAT IT IS PERFECT FOR THOSE COLDS WINTER NIGHTS AROUND THE WOOD STOVE SURROUNDED BY WINDOWS TO LET THE LIGHT SHINE IN DURING THE DAY. AS YOU WALK INTO THE BEDROOMS YOU WILL SEE EACH ROOM AS DEEP CLOSETS AND THE LIVING ROOM AND TWO BEDROOMS HAVE 9 FOOT CEILINGS TO MAKE IT FEEL SO OPEN. THE THIRD BEDROOM IS OFF THE KITCHEN GIVING SOME SEPERATION. THE OPEN KITCHEN HAS MANY CUPBOARDS AND CAN FIT YOUR FAMILY OVER FOR GAME NIGHT OR DINNER. AS YOU WALK UP THE STAIRS TO THE LOFT YOU WILL SEE A LARGE SPACE THAT YOU CAN USE FOR MASTER OR A PLAY ROOM OR LIVING ROOM FOR MOVIE NIGHTS. THIS ROOM ALSO HAS 2 DEEP WALK IN CLOSETS. LOTS OF STORAGE SPACE. WHEN YOU WALK OUTSIDE YOU WILL SEE A 10X14 SHED WHICH HAS HYDRO FOR YOUR WORKSHOP. ENOUGH ROOM FOR A GARDEN AND A LARGE FENCED IN BACK YARD FOR KIDS OR PETS TO PLAY IN. THERE IS ALSO A EXTRA DRIVEWAY OFF THE FENCED BACK YARD WITH A GATE FOR THOSE EXTRA GUESTS. THIS IS YOUR NEXT HOME (id:59646)
4 Ponytrail Drive
Brantford, Ontario
North End Home Across from a Park! A lovely 4 bedroom, 2 bathroom bungalow sitting on a highly sought-after street that's across from a huge park that has play equipment, a splash pad, and the park carries right through to the fields for the catholic and public elementary schools. This beautiful home features a spacious living room for entertaining with new modern luxury vinyl plank flooring, a bright eat-in kitchen for family meals, good-sized bedrooms, an immaculate 4pc. bathroom, a huge room in the basement with a corner gas fireplace that was being used as a bedroom but would make a great recreation room, an office/den area, a new 3pc. bathroom, and plenty of storage space. The fully fenced backyard will be perfect for summer barbecues with family and friends. Updates include new roof shingles in 2015, new furnace in 2024, vinyl windows, new front door in 2010, new luxury vinyl plank flooring on the main level in 2025, main level freshly painted in 2025, new 3pc. bathroom in the basement in 2024, new flooring in the basement in 2024, new asphalt driveway in 2022, and more. A move-in ready home in a prime North End neighbourhood that's close to parks, schools, shopping, groceries, Tim Horton's, and highway access. Book a private viewing for this beautiful home! (id:59646)
166 Brock Street
Brantford, Ontario
Welcome to 166 Brock Street, a stunning century home that has been completely restored with high end finishes and attention to detail throughout. This gorgeous home will not disappoint and offers 3 beds, 2 baths with high ceilings and loads of charm. The home has been recently painted (2021) and has kept its character with refinished original hardwood floors, and original hardwood trim and door casings (2021). Enter the grand foyer with refinished real oak wainscotting/ railing and staircase. Both the living room and dining room are open and bright with crown moulding and pocket doors between the rooms. The den is just off the dining room which could also be used as a main floor bedroom. The kitchen has been completed renovated (2021) and offers new kitchen cabinets with custom hardware, a farm sink, new stainless-steel appliances and quartz countertops. The main floor is complete with a 2-piece bathroom and powder room. Upstairs you will find a spacious primary bedroom, a second bedroom, an office space that would also be a great nursery and a 4- piece bathroom with laundry. Noteworthy updates include the electrical (2021), furnace (2021), A/C (approx. 2017), Water heater & softener (2021), windows (approx. 2019), roof (approx. 2015), driveway (2021). This home has charm throughout you will not want to miss! Check the feature sheet for more information. (id:59646)
31 Acorn Trail
St. Thomas, Ontario
Welcome to 31 Acorn Trail, nestled in the highly sought-after Harvest Run community! This stunning 2,100 sq ft brick bungalow is the ideal home for a young family or a multi-generational household. Thoughtfully designed with comfort and versatility in mind, the home features 4 bedrooms and 2 full bathrooms.The eat-in kitchen provides a warm and functional space for everyday meals, while the finished basement includes a wet bar, perfect for entertaining or extended family living. Outdoors, enjoy a fully fenced yard, offering privacy and safety for children or pets to play, plus space for gardening or relaxing on warm afternoons. Whether youre looking for space, style, or convenience, this home checks all the boxes.Dont miss the opportunity to make this beautiful property your own! (id:59646)
42 Eula White Place
London South (South J), Ontario
Welcome to this charming 3-bedroom, 2-storey home backing directly onto a lush greenbelt offering rare privacy and a serene natural backdrop! Enjoy peaceful mornings and quiet evenings with no rear neighbors, just the sounds of nature. Inside, you'll find a spacious layout perfect for families, with bright living areas and room to grow. A true retreat that combines the best of comfort, privacy, and location! This home is designed for both comfort and style, with thoughtful upgrades throughout. Step inside to a spacious foyer featuring elegant marble tile flooring, setting the tone for the quality finishes you'll find throughout the home. The heart of the home is the stunning kitchen, complete with granite countertops, an oversized Blanco undermount sink, pot filler tap, travertine backsplash, and peninsula bar perfect for casual dining or entertaining. Enjoy ample storage, soft-close drawers, crown molding, and under-cabinet valance lighting that adds warmth and sophistication. Upstairs you will find 3 spacious and bright bedrooms, with a Bathfitters updated bathroom. The fully finished basement offers even more living space, featuring a wet bar ideal for hosting or relaxing movie nights. Additional highlights include a single-car garage with convenient inside access, and a private backyard that opens to green space with a 2 tier deck, firepit and quiet reading nook nestles within nature! This is a rare opportunity to own a well-crafted home in a tranquil setting with upscale finishes throughout. (id:59646)
16 - 430 Head Street
Strathroy-Caradoc (Ne), Ontario
*To Be Built* your dream home in the North end of Strathroy. This freehold vacant land condo Detatched bungalow crafted by Rocco Luxury Homes Ltd. This amazing property comes with two spacious bedrooms, the primary suite features a luxurious 4 piece ensuite and a large walk in closet. Additional features include 3-piece bathroom, main floor laundry and double car garage. As you enter, you'll be greeted by a spacious open concept kitchen, living and dining area flooded with natural light. This Home comes with 9 foot ceiling, Quartz countertops throughout and Engineered Hardwood Floors. Mechanically you will have a 200 amp panel, Central air and High efficiency Gas furnace. Easy access to Highway 402, schools, grocery stores, parks, golf courses and walking trails. Pictures are from the existing Model home. (id:59646)
177 Gatineau Road
London South (South K), Ontario
Charming 3-Bedroom Home in Byron located on a peaceful, tree-lined street, this beautiful home at 177 Gatineau offers a perfect balance of comfort and convenience. Just a short walk to Springbank Park, Boler Mountain, as well as excellent schools, it promises an enviable lifestyle in a sought-after community. Upon entering, you will be welcomed by bamboo hardwood floors and an open-concept main floor designed for easy living. The spacious, light-filled living room overlooks the front porch, offering a cozy place to relax. The eat-in dining area seamlessly flows into a modern kitchen, featuring maple wood cabinets, white quartz countertops, stainless steel appliances, and a sliding patio door leading to the backyard where you will spend countless summer days. Step outside to your private oasis, complete with a heated in-ground saltwater pool (with newer liner, filter, and salt chlorine generator) that promises refreshing summer relaxation. The landscaped lot and direct garage access to the backyard make this space ideal for both everyday enjoyment and entertaining. Upstairs, the primary bedroom is generously sized and includes 2 closets and a bonus walk-in closet. Two additional bedrooms share an updated 4-piece bathroom featuring stylish modern finishes and a soaker tub. The fully finished lower level offers extra living space with a recreation room featuring built-in wall cabinets, as well as a laundry area with ample storage and shelving. Recent updates include a new garage door, furnace humidifier, upgraded attic insulation, new windows, renovated bathrooms, and more. Dont miss the chance to make this stunning home your own in one of Byron's most desirable neighbourhoods. (id:59646)
90 Kozy Kove Road
Kawartha Lakes (Somerville), Ontario
Welcome to 90 Kozy Kove on the peaceful Burnt River just minutes from Fenelon Falls for all of your local shopping & amenities, and less than 2 hours to the GTA. This beautifully finished, turn-key, fully furnished, 4 bedroom 1.5 bath year-round home or cottage sits on a .4ac gently sloped lot with 78ft of waterfront on the Burnt River. The Burnt River connects to the Trent Severn Waterway by way of Cameron Lake (35min away by boat) and is perfect for swimming, boating, relaxing or jumping off of the dock. As you enter the home you immediately have a view of the river from the living room as well as from the kitchen/dining area. The kitchen features stainless appliances, granite countertops as well as plenty of storage and pantry space throughout. A main floor laundry and 2-piece bathroom are off of the entry, prior to heading upstairs to 3 spacious bedrooms, a storage closet and large 4-piece bathroom. The home has a steel roof as well as propane furnace and central air(installed late 2021). This is a tremendous opportunity to get into a fantastic cottage and begin creating memories by the Summer Holidays. The home comes with Starlink for constant connectivity making this an ideal work from home space! Located minutes from ATV & OFSC Snowmobile trails for year round outdoor activities. (id:59646)
5327 Upper Middle Road E Unit# 305
Burlington, Ontario
READY TO MOVE IN CONDO IN BURLINGTON... End Unit located on the third floor, extra space for a dining room area or an office, offers granite counters, hardwood floor, pot lights, stainless steel appliances, rent includes furniture in living room, dining room and bedroom, wall mounted TV in the living room, kitchenwares, washer and dryer in the unit and 1 underground parking space. condo features a party room and rooftop patio. (id:59646)
28 Henry Street
Kitchener, Ontario
Stunning detached, renovated and updated solid brick 3 bedroom home steps to Victoria Park. Enjoy this summer in the private, peaceful, well maintained backyard oasis. This is the one you have been waiting for! Nestled on a quiet one way street, this beautiful family home features 3 bedrooms, 3 bathrooms (including main floor powder room), a finished basement (with a separate entrance, bamboo hardwood floors and pot lights), 4 parking spaces + a detached, steel roofed and insulated garage/workshop (with parking for one car). Lovingly updated with over $100K in renovations, with major upgrades such as: plumbing updated copper+ABS, updated electrical (no knob & tube), 200 amp panel, steel roof on home (with 50 year transferable warranty), and windows (2016). Interior renovations include 2nd floor bathroom with heated floors (2016), solid oak floor on main floor, solid bamboo flooring in basement, updated chef's kitchen (2016) with a gas stove & quartz countertops. Living room features bay window and gas fireplace. Check out attachment for additional list of improvements. Enjoy a separate/secondary walk out from the main floor! This home is ideally located in the heart of Kitchener! Enjoy easy transit access with bus stops, Kitchener GO and Ion Light Rail mere steps away. Enjoy the close proximity to beautiful Victoria Park - Kitchener's oldest park! Minutes to downtown Kitchener, University of Waterloo School of Pharmacy, Google and vibrant restaurants. (id:59646)
250 Kingswood Drive Unit# 10
Kitchener, Ontario
Welcome to this charming 2-storey condo tucked away in a beautiful, treed setting with no rear neighbours—offering privacy and peaceful views year-round. The carpet-free main floor features a bright kitchen with a walkout to the back deck, perfect for enjoying your morning coffee under the canopy of mature trees. The open-concept living and dining rooms are ideal for entertaining, complete with a cozy fireplace and a 2 pc. bathroom. Upstairs, you'll find three comfortable bedrooms and a full 4-piece bathroom. The primary bedroom includes a walk-in closet and a private 2-piece ensuite with a shower and vanity sink. The finished basement offers even more living space with a family room, direct access to the garage/ walkout, and a laundry room with an additional toilet for convenience. This is a lovely home in a truly unique and serene setting—don’t miss your chance to make it yours! (id:59646)
996 Rymal Road East Road E Unit# 18
Hamilton, Ontario
INVESTORS!!! Discover the perfect blend of comfort and convenience in this rarely available one-floor condo! The open-concept great room boasts an upgraded kitchen with a breakfast bar, seamlessly flowing into the dinette and living area—ideal for entertaining. Enjoy low-maintenance living with pristine flooring throughout. Step onto the private balcony of the kitchen. The spacious primary suite features his-and-hers closets and a 3-piece ensuite. Additional highlights, in-suite laundry with appliances included, a single garage with 2 additional parking spots. Situated in a prime location, just a short walk to all amenities and offering quick highway access. Don’t miss this opportunity—schedule your private showing today! (id:59646)
9392 Silver Street
Caistor Centre, Ontario
Welcome to 9392 Silver Street in Caistor Centre, a stunning brand-new custom-built bungalow set on a picturesque piece of property. This home combines modern design with thoughtful details, offering a tranquil retreat surrounded by natural beauty. Step inside to discover an elegant open-concept layout with soaring 10-ft ceilings, creating an inviting and spacious feel throughout. Oversized windows bathe the space in natural light, enhancing the bright and airy atmosphere that’s perfect for both relaxing and entertaining. The kitchen is a masterpiece of design and functionality, boasting a 10-ft long island, premium KitchenAid appliances, and spray foam insulation for optimal energy efficiency and comfort. Heated floors add a touch of luxury, ensuring warmth and coziness underfoot. The primary bedroom is a true sanctuary, featuring a custom walk-in closet and spa-inspired finishes. The heated floors continue in the bathrooms, offering a luxurious and comforting experience every day. Outside, this property continues to impress with a three-car attached garage and a detached building that offers endless possibilities. Whether you envision a workshop, additional garage space, or a creative studio, this 25x50’ extra structure, with gas and hydro roughed in, is ready to bring your ideas to life. Situated in the charming community of Caistor Centre, 9392 Silver Street offers the perfect blend of country living and modern convenience. With its thoughtful design, premium features—including 10-ft ceilings, spray foam insulation, and high-end finishes—and stunning surroundings, this home is ready to welcome you to a lifestyle of comfort and elegance. Don’t miss your chance to make this extraordinary property your own. (id:59646)
23 Densgrove Drive
St. Catharines, Ontario
Updated 4-Bedroom Bungalow in a Quiet Family Neighbourhood! Welcome to 23 Densgrove Drive. The wide 5-car driveway leads to a welcoming front porch, perfect for enjoying your morning coffee or unwinding in the evening while taking in the quiet, friendly surroundings. This beautiful FRESHLY PAINTED THROUGHOUT CARPET FREE home features a bright open-concept layout with hardwood floors, a modern kitchen with granite countertops, stainless steel appliances, breakfast bar with double sinks and a sun-filled living/dining area with a large bay window. Offering 4 bedrooms (3+1), 2 updated baths, and a FULLY FINISHED BASEMENT with a really COZY HOME THEATRE, a large family room, an OFFICE, and a laundry room including storage cupboards . Enjoy the private fully fenced backyard with a cozy SCREENED-IN CEDAR PATIO and an adjoining PRIVATE PERGOLA with a relaxing HOT TUB. The backyard also features a separate COVERED DECK - ideal for barbequing. The property also has a single garage, a shed & a garbage enclosure. Move-in ready with space for the whole family! Short distance to schools, bus route, groceries, restaurants & all amenities & easy access to the highway. (id:59646)
181 James Street N Unit# 201
Hamilton, Ontario
For the visionaries who know just how special and hard-to-come-by a sprawling second-floor, commercially-zoned, 2,000 sq. ft. condo in the heart of downtown is. Carefully designed by a well-known local architect, every part of condo within the Acclamation Condos is well-utilized. Many permitted uses. What’s your vision? Office, retail, Spa &/or medical services, A co-working hub, A sharespace for local entrepreneurs? Very professional modern cool look to unit. Flexible open space includes 3 private offices, kitchen, 2 pc. bthrm., 10' windows are amazing and overlook street scenes & the buzz of James North Arts centre.. Great security. 2 underground parking spaces. Lovely lobby with elevator to #201, the only unit on that level Lots included in mthly fee;. Building Insurance, Central Air Conditioning, Common Elements, Exterior Maintenance, Natural Gas, Parking, Water & Bell fibe internet package!! (id:59646)
173 Lawnhurst Drive E
Hamilton, Ontario
Charming Raised Bungalow in a quiet mountain area Welcome to this well-maintained raised bungalow featuring a spacious main level with 3 bedrooms and 1 full bathroom. the living room boasts original hardwood flooring and a large window updated in 2023 flooding the space with natural light. The bright flows seamlessly into the dining room, where French doors open to a beautifully updated backyard (2017), complete with an above -ground swimming pool perfect for summer entertaining . the bathroom on the main level was tastefully updated in 2018,and the home has been freshly painted, offering a clean move in-ready feel. The finished basement included a generous recreation room, laundry area, utility room, and a second full bathroom- ideal for extended family or guest use. Enjoy the convenience of an attached garage with an automatic door opener and direct access into the home through the basement . located in a quite , family- friendly neighborhood on the mountain, this home offers confort, convenience, and great value. (id:59646)
181 King Street E Unit# 15
Kitchener, Ontario
Located in Downtown Kitchener upper floor bright recently renovated 1-bedroom unit. Unit consists of 1 bedrooms, 1 full bathroom, kitchen/living area and coin laundry in building. This apartment offers quiet, clean, mature and friendly neighbours. Parking not included but lots available nearby. THE NEIGHBOURHOOD: Welcome to the Downtown Kitchener with Conestoga College, U of W School of Pharmacy, WLU School of Social Work. Suddaby Public School (JK-6). Courtland Avenue Public School (7-8). Cameron Heights Collegiate (9-12). Steps to Kitchener's Farmer's Market, Victoria Park, Kitchener Public Library, Centre in the Square, and more! Close to 2 LRT stops and bus transit! (id:59646)
181 King Street E Unit# 4
Kitchener, Ontario
Downtown Kitchener 2nd floor recently renovated cozy studio/bachelor apartment unit. Unit consists of a living/common area with a kitchen and a full bathroom. Coin laundry in building. This apartment offers quiet, clean, mature and friendly neighbours. Parking not included but lots available nearby. THE NEIGHBOURHOOD: Welcome to the Downtown Kitchener with Conestoga College, U of W School of Pharmacy, WLU School of Social Work. Steps to Kitchener's Farmer's Market, Victoria Park, Kitchener Public Library, Centre in the Square, and more! Close to 2 LRT stops and bus transit! Tenant responsible for monthly rent + hydro + internet. (id:59646)
200 Browns Line Unit# 4b
Etobicoke, Ontario
Be the first to enjoy living in this luxurious contemporary townhome designed with the working professional in mind! The private front porch welcomes you to this beautifully designed 3 bedroom/2.5 bath townhome. The front entrance layout allows for a professional setting to receive clients while maintaining separate living areas. The open concept main floor is a great entertaining space. Bright & spacious with a large living & dining room open to the kitchen. Sunlight pours in through triple glazed, thermally insulated windows featuring bird friendly glass. Oversized Italian porcelain tiles and decorative fluted panels create a contemporary feel. A Dimplex electric fireplace provides warmth & cosiness. The kitchen features a large peninsula, perfect for casual dining. Quartz counters & a gorgeous counter to ceiling backsplash provide stunning focal points. Custom cabinets provide ample storage. Stacked washer/dryer is tucked away beside the kitchen. Also on the main floor is a convenient powder room with built-in vanity mirror with LED lighting. Solid oak staircases lead to the upper levels. White oak hardwood floors run throughout. On the second level are two bedrooms served by a 3-piece bath. A den provides separation between the bedrooms & could be converted to a fourth bedroom if required. The third floor primary bedroom is a true retreat with a walk-in closet and 4-piece ensuite with double sinks. Walkout from the primary bedroom to the south-facing balcony, the perfect place to start end the day. Custom storage solution in the coat, shoe and walk-in closets. Dedicated underground parking with an elevator to the ground level. High-quality exterior finishes, including phenolic, powder-coated aluminum & composite fluted panels by New Tech Wood, add to the modern style. Perfectly located for commuters with easy access to QEW, HWY 427, the Gardiner & Lakeshore Blvd. Sherway Gardens is under 3 km away, and dining, grocery stores, and public transit are steps away. (id:59646)
68 North Oval
Hamilton, Ontario
Some homes feel right from the moment you step inside — and 68 North Oval is one of them. Beautifully redesigned and thoughtfully updated, this 2.5-storey residence in the heart of picturesque Westdale blends timeless character with smart modern upgrades. A rare two-storey rear addition enhances the home with a spacious main-floor family room, a full bathroom, and two additional bedrooms upstairs — offering the space and flexibility today's families need. Perfectly located just steps from Westdale Village’s vibrant shops and restaurants, as well as RBG trails, Churchill Park, and McMaster University, this is urban living with nature and community right at your doorstep. With approximately 2,218 square feet above grade, this home features 6 bedrooms and 3 full bathrooms, making it ideal for growing families, multigenerational living, or those seeking income potential. Recent renovations include updated electrical wiring, refinished hardwood floors, new carpet and paint, as well as upgraded roof, skylights, furnace, AC, washer, dryer, and hot water heater — giving you peace of mind and move-in-ready comfort. Enjoy a spacious and private backyard retreat, perfect for entertaining with a large deck built for summer BBQs, plus an updated front porch and exceptional curb appeal. The extra-large driveway ensures ample parking — a rare find in this walkable neighborhood. Take a 3D virtual tour on our website and schedule your private viewing today. (id:59646)
550 Beach Boulevard
Hamilton, Ontario
Beachside Living at its Best! Custom Built in 2011 & Beautifully Maintained! Bright & Airy 2 Storey Home Nestled in the Sought After Hamilton Beach Community. Soaring 10 Foot Ceilings, Open Concept Kitchen with Spacious Great Room & Dining Area - Perfect for Family Gatherings. Main Floor Den & 2 Piece Powder Room. Maple Hardwood Floors Flow Throughout Main & Second Floor. Double Door Primary Bedroom with 5 Piece Ensuite with Whirlpool Tub, Separate Shower, Granite Counter & Double Vanity. Convenient Bedroom Level Laundry. Stunning Upper Level Family Room with Vaulted Ceiling & Rough in for Wet Bar, Open to Private Balcony with Seasonal Views of Lake Ontario. 3 Car Length Garage with 2 Overhead Doors, 2 Man Doors & Inside Entry to Both the Foyer & Kitchen. Central Air 2017. Gas Furnace 2015. Owned Tankless Hot Water Heater Installed 2020. Central Vacuum. 200 AMP Breakers. Gas BBQ Hook Up. Walk, Ride & Skate the Waterfront Trail Just Steps from Your Front Door. Minutes to Parks, Lake Ontario & Easy Access to QEW/Redhill! Room Sizes Approximate & Irregular. (id:59646)
148 Meadow Wood Crescent
Stoney Creek, Ontario
Nestled in the heart of Stoney Creek, this meticulously maintained residence has been cherished by the same owners since 2006. Boasting 4 spacious bedrooms and 3.5 bathrooms, it offers ample space for growing families. The fully renovated basement adds tremendous versatility, featuring a second kitchen and offering excellent in-law suite potential—ideal for extended family or multi-generational living. Step outside to a private, low-maintenance yard finished with beautiful pave aggregate concrete—perfect for relaxing or entertaining. Conveniently located near parks, public transportation, schools, and shopping centers, this home blends comfort, style, and practicality. Don’t miss the opportunity to make this exceptional property your own. (id:59646)
54 Sherwood Rise
Hamilton, Ontario
Welcome to 54 Sherwood Rise, a charming bungalow nestled in the heart of the Sherwood neighbourhood on the East Mountain. Located on a desirable street just steps from the Mountain Brow, this immaculate home offers a perfect blend of comfort and convenience. As you step inside, you're greeted by a bright and spacious open concept living and dining area. Original hardwood floors and elegant crown moulding create a warm and inviting atmosphere, while large windows fill the space with natural light. The kitchen with stainless steel appliances, features two windows that bring in additional light and provide a practical layout for everyday meal preparation. The main floor also includes three bedrooms and a 4- piece bathroom. The side door leads to a beautiful backyard, complete with a gazebo, landscaping and a detached garage - perfect for hobbyists or extra storage. This outdoor space is ideal for summer barbecues, gardening or simply relaxing after a long day. On the lower level, a spacious recreation room features pot lights, a cozy gas fireplace, office/game space & a 3-pc bathroom. This versatile space is ideal for movie nights, a home gym or a playroom. The lower level also includes a practical laundry/utility room. Situated close to Sherwood High School, shopping centers, downtown amenities and major highways. Don't miss the opportunity to make this charming bungalow your new home! (id:59646)
695 9th Street E
Owen Sound, Ontario
Great 3 bedroom solid brick home on a ravine lot in a convenient East side location! The home is one block from the YMCA/Rec Centre and close to all of the east side amenities Owen Sound has to offer! This well cared for home features on the main floor; a 2 pc bath, laundry hookups, and walk out to a nice private side yard deck. On the second floor there is a large landing area, 3 bedrooms and a good sized 4 pc bath. The attic features a bonus living area and has a heat pump that provides heat and a/c to make it comfortable all year. The roof shingles were replaced 3 years ago. (id:59646)
72 Lakeside, 7489 Side Road 5 E
Wellington North, Ontario
Enjoy the benefits of the popular Spring Valley Resort and RV Park nestled in the rolling hills of north Wellington County. This completely refurbished (including new insulation and drywalled interior) 1 bedroom unit with an add-a-room fronts on the larger of the 2 spring fed lakes which allow non-motorized boating and catch and release fishing. While away the spring, summer or fall days and evenings in this 9 month seasonal home overlooking Greenwood lake to the sounds of nature and the nearby fountain. This resort offers lots of amenities including 2 inground swimming pools, beach areas for swimming, sports areas and mini golf. Or, take a leisurely stroll along some of the many walking trails throughout the property. Why not start the summer of 2025 with immediate enjoyment in this vacant unit. (id:59646)
6 - 1026 Ann Street
Howick, Ontario
Upgraded! Convenient! Affordable! And all with an attached garage! Enjoy the easy life with this, one floor, 2 bedroom, low maintenance end unit. New flooring, tub and surround, washer and dryer in summer of 23 and new owned water heater installed Jan 2024. This unit has been kept immaculately and shows beautifully. Book your private showing now! (id:59646)
236 Sydenham Street
Strathroy-Caradoc (Nw), Ontario
Completely reimagined in 2021, this beautifully renovated home leaves nothing to be desired. Taken down to the studs and rebuilt with precision, it features brand-new plumbing, electrical, roof, and siding plus two fully permitted additions that enhance both space and flow. Inside, you'll find a smart, functional layout with two spacious bedrooms and a finished basement offering flexible living options. Step outside to a private, oversized yard perfect for entertaining or unwinding. With modern finishes throughout, this home is 100% move-in ready just unpack and enjoy. (id:59646)
48 Covered Bridge Trail
Bracebridge (Monck (Bracebridge)), Ontario
Welcome to 48 Covered Bridge Trail - where curb appeal, comfort, and community come together in one of Bracebridge's most sought-after enclaves! From the moment you arrive, the classic brick exterior, interlocking stone walkway, and beautiful gardens set the tone for a home that's equal parts inviting and impressive. Step inside to discover a warm, airy layout with hardwood floors that flow seamlessly throughout the main level. Natural light pours into the living room, illuminating a space that feels both cozy and spacious. The kitchen is both practical and stylish, featuring stainless steel appliances, ample cabinetry, and the option for eat-in dining. Patio doors off the dining room lead to an expansive deck that becomes the heart of the home in every season - a space for weekend barbecues, morning coffee, and starry-night dinners. Overlooking a deep, flat, and grassy backyard, it's a place where kids can run free, pets can roam safely, and memories are made around every corner. The primary suite is your personal retreat, complete with a 3-pc ensuite featuring in-floor heating and your own walkout- ideal for quiet mornings and peaceful evenings. Two additional bedrooms offer flexibility for guests, complemented by a full guest bath. Downstairs, the bright, fully finished lower level is designed to adapt to your lifestyle. Large windows invite in natural light, while the cozy gas stove adds a touch of warmth. An additional guest bedroom, full bath, and a storage room complete the level. Whether it's a cozy movie night, a lively game night, or a weekend gathering, this level is ready for every occasion. Attached garage, newer mechanicals (furnace & AC), paved driveway, and built-in exterior lighting with programmable colors complete this package. Located just a stroll from downtown Bracebridge- and minutes to golf and snowmobile trails- this location puts daily essentials, dining, and community charm right at your fingertips. Here, your Muskoka lifestyle begins! (id:59646)
D2 - 12 Brantwood Park Road
Brantford, Ontario
Step into comfort and style with this turnkey townhouse, offering a blend of modern updates and meticulous care. The main floor boasts a full renovation from 2020, showcasing a sleek kitchen with updated appliances and contemporary finishes. Step outside to a brand new deck, completed in 2024perfect for relaxing or entertaining. Recent upgrades also include air conditioning (2022) and a hot water heater (2021). Ideal for first-time buyers, those looking to downsize, or anyone seeking a low-maintenance, move-in ready home in a prime location. Simply unpack and settle in! (id:59646)
5228 First Line
Erin, Ontario
Nestled on a picturesque lot in the charming small town of Erin, this exquisite hobby farm spans 71.91 acres of meticulously cultivated farmland. The property boasts a private pond, outbuildings, and lush pastures. The original stone farmhouse from 1861 has been thoughtfully preserved with stone feature walls blending the old with timeless updates. Upon entering, guests are welcomed into a meticulously designed interior filled with natural light and elegant hardwood floors.The chef's kitchen is the heart of this home, fit with white cabinetry, sleek countertops, and a charming farmhouse sink. A formal dining room, accommodating eighteen guests, offers a remarkable setting for gatherings, framed by large windows with sweeping field views. Multiple living spaces, including a rustic great room with exposed stone and a cozy den, provide an atmosphere of warmth and comfort. Upstairs, the spacious primary suite includes a five-piece en-suite and a walk-in closet. Just off this, find three beautifully appointed guest rooms.The backyard is an entertainer's paradise, featuring an in-ground pool, lounging areas, and a landscaped patio. This home also includes a three-bed, two-bath apartment with walk-out basement, creating two self-sufficient dwellings, ideal for multigenerational living. Enhancing the estate are substantial outbuildings, including a 30x34ft drive shed with a ten-foot sliding door, concrete floor, insulated walls, and hydro. The 50x35ft horse barn features 8 stalls [potential for 9], a feed/tack room, and StableComfort mats in each. Four large summer grazing paddocks and three small winter paddocks, all with run-in sheds, complete the setup. It has front and rear access, a hay loft for 1,000 bales. The 40x35ft garage is perfect for hobbyists, part of the original farm, was re-shingled in 2025. Chestnut Ridge Farms is a once-in-a-lifetime opportunity that epitomizes country living on a hobby farm, offering space to breathe, grow, and put down your roots. (id:59646)
1020 Amelia Crescent
Gravenhurst (Morrison), Ontario
Book your showing for this wonderful custom built family home sitting on 3 acres with an amazing 2400 sq ft shop! Easy hwy access but set in a quiet leafy neighbourhood with lots of level land for parking. The brick home has grand vaulted ceilings, large windows and beautiful hardwood floors. Featuring 3 main floor bedrooms, including a primary with a walkout and ensuite, this home suits a large family. The lower level offers so much finished space including a large bedroom, a workout room(which could function as a 5th bedroom), an office, a full bath and a massive rec room. There is a utility room with great storage space and a cold room off the back. The main foyer is welcoming and features a powder room, laundry room and walkouts to the attached double garage and the backyard. The well landscaped yard bursts with perennial gardens and mature trees. The back shop would be great for any tradesperson or ?? Don't miss this great package only minutes South of Gravenhurst, just off highway 11 and a stone's throw from Kahshe Lake! Enjoyed by the same family since construction in 1990. This could be exactly what you've been looking for! (id:59646)
7 Hill Trail
Guelph (Grange Road), Ontario
Welcome to this beautifully maintained detached 3-bedroom, 4-bathroom home nestled in a family-friendly East End neighborhood, just steps away from parks and great schools. Perfectly designed for modern living, this home offers a fantastic layout and thoughtful upgrades throughout. The heart of the home is the stunning, updated kitchen, designed with both style and function in mind. The main floor also boasts a convenient powder room and a cozy living room with a gas fireplace and custom built-ins, perfect for relaxing or entertaining. Upstairs, the spacious primary bedroom features a walk-in closet and an updated ensuite bathroom with plenty of storage for your convenience. Two additional bedrooms and a full bathroom complete the second floor, making it ideal for growing families. The fully finished basement is a true standout, featuring a custom bar with a bar fridge, perfect for hosting guests. This level also includes a gas stove, a renovated 3-piece bathroom, a well-appointed laundry room, and a surround sound speaker system, offering additional space for recreation or relaxation. Step outside to your own private oasis, a beautifully landscaped, fully fenced backyard featuring a new (2023) composite deck and a custom-built pool with two waterfalls and color-changing lighting, creating a tranquil retreat. The pool area is complemented by low-maintenance perennial gardens, adding a splash of beauty all year long. Recent updates include a new pool heater (2020) and pump (2021), ensuring the pool is ready for all your summer enjoyment. This home has been lovingly cared for by the same owners and offers thoughtful updates, including brand-new eavestroughs (2024). With its perfect blend of comfort, style, and outdoor living, this home is a must-see! (id:59646)
121 Hidden Lake Road
Blue Mountains, Ontario
If you live for the outdoors, this cozy chalet in Craigleith is the perfect basecamp. Backing onto over 100 acres of protected provincial parkland, with no rear neighbours and nature as your backdrop, this 2-bedroom, 1-bath retreat offers peace, privacy, and endless adventure. The interior is bright and welcoming, with manufactured log walls, plenty of windows, and an open layout that brings the outdoors in. After a day of skiing, hiking, or biking, come home to a warm fire either inside by the wood stove or outside around the fire pit under the stars. A brand-new gas space heater keeps things toasty, and the detached single garage is great for storing your gear or toys. The garage also has hydro and is suitable for use as a workshop. Set on a deep 73.87 x 199.94 ft lot, there is space to relax or expand. Just minutes from Blue Mountain, private, Escarpment ski clubs, Georgian Bay beaches, golf, the Georgian Trail, and perfectly located between Collingwood and Thornbury. Whether its your first home, your weekend escape, or a launchpad for four-season fun - this ones got soul. (id:59646)
387 Seneca Avenue
Burlington, Ontario
Welcome to 387 Seneca Ave—an extraordinary, fully renovated home in the heart of Downtown Burlington that effortlessly combines timeless elegance with modern sophistication. Situated on a premium 60 x 137 ft lot on a quiet, tree-lined street, this 3-bed, 3+1-bath home offers over 3,000 sq ft of beautifully finished living space & a walkable lifestyle just steps from the lake, parks, schools, shops & restaurants. Every detail has been thoughtfully curated, from the wide-plank white oak hardwood floors & California shutters to the built-in Sonos speakers & designer lighting throughout. The main floor is anchored by an entertainer's dream kitchen featuring new appliances, custom backsplash, copper hardware & built-in bench seating in the dining area, flowing seamlessly into a show stopping living room with gas fireplace, 200-year-old wood beam mantle & coffered ceiling with black walnut inlay. The vaulted-ceiling primary suite offers a spa-like 4-pc ensuite & walk-in closet, while a stylish home office, one-of-a-kind powder room & functional mudroom with backyard access round out the main level. Upstairs, enjoy a bright, oversized family room with vaulted ceilings, two spacious bedrooms & a newly renovated 4-pc bath. The finished basement includes a rec room, gym, large laundry room & full bathroom—perfect for growing families or guests. Step outside to your own backyard retreat, complete with mature trees, inground pool, raised deck, multiple seating areas, irrigation system & beautifully landscaped gardens. Truly a one-of-a-kind home in one of Burlington’s most coveted neighbourhoods— where luxury, location & lifestyle meet. (id:59646)
24 Hardy Road Unit# 15
Brantford, Ontario
Substantial recent renovation in this stunning condominium with large double car garage. End unit with extra windows with view of mature trees and gardens. Just minutes from Hwy 403, Grand River Trails, and Brantford Golf & Country Club. Tastefully decorated throughout, open bright living room / dining room with high ceilings and stone fireplace and California shutters. Renovated kitchen with ample cupboards, island, beautiful black farm sink with state-of-the-art appliances. Bright bay window and garden door to rear deck (deck scheduled to be replaced by condo Corp.) Surround ceiling B & M speaker system (living room and kitchen). Spacious primary bedroom with a renovated ensuite bath that boasts: cast iron clawfoot tub, heated floor and heated towel rack and Double sink vanity. Additional 2pc bathroom with built ins, and convenient main floor laundry on main floor. Lower level with two bedrooms with bright oversized windows, rec room, and 3-piece washroom. Double car garage with epoxied floors & built in storage. Recent Renovations include: Furnace and central air (2020), Flooring throughout (2019), Ensuite bathroom partial Reno (2019), Added laundry tub (2019), LED pot lights on main floor (2019), Full kitchen Reno (2022), front glass/screen door (2022). This is the Condominium you’ve been looking for ease of living in Brantford’s most desirable location. (id:59646)
205 Roy Drive
Clearview (Stayner), Ontario
Family size home in brand new neighbourhood located only 3 blocks from arena, park and new library. Buiilt new in 2019 this home features a huge family kitchen, 4 baths, 4 bedrooms and 5 appliances and available for occupancy August 1st, 2025.Book your showing today. No smoking, growing of cannabis, or animals allowed. (id:59646)
280 Conc 6 West Road W
Tiny, Ontario
White pine log home on 48.8 acres. Consists of 3 bedrooms, 2 bathrooms a large living room with vaulted ceilings finished in tongue and grove pine. The basement is unfinished because it is was used as a woodworking shop. Walk-out from Kitchen/Dining area to 16' x 14' patio/deck redone last year. There is a large cleared area at the front of the property to build a large detached garage/workshop. Nature is at its best with walking trails throughout the property including a pond. The property consists of white and red pine and numerous hardwood which can be used to heat the house. Heat source consists of a airtight woodstove plus a propane gas furnace. There is a Forest Management Program presently being used for this property. The property taxes noted on the listing includes the reduction in taxes with having this program. This management program is not assumable therefore an application will be required by the new owner. (id:59646)
72 Hughes Street
Collingwood, Ontario
Immaculate 4 bedroom bungalow in Pretty River Estates. This Bruce Trail model with multiple upgrades including, old maple hardwood flooring throughout the main floor offers 4 bedrooms and 3 baths and main floor laundry. The main level opens up to the kitchen with quartz countertops and stainless appliances, dining, and living room that walks out the the meticulously maintained back garden. Enjoy the comfort of the cozy lower level family room featuring gas fireplace and built in entertainment centre. In addition, a spacious bedroom with walk in closet(currently utilized as a sewing production room), 4 pc bath, workshop with walk up to garage, and cold room. The south facing back garden offers stone patios with 2 seating areas covered by shady pergolas and look out to the thoughtfully planted garden beds featuring native plants and trees, perennial flowers, berry bushes, and fruit trees and raised garden beds. This property MUST BE SEEN to truly appreciate the quality and charm of this home. (id:59646)
2012 - 750 Johnston Park Avenue
Collingwood, Ontario
OUTSTANDING VALUE! 2-bedroom, 2-bathroom condo located in Collingwood's prestigious Lighthouse Point Yacht and Tennis Club featuring hardwood floors, a North-facing balcony, gas fireplace and a spacious primary ensuite. Enjoy resort-style living in a 100+ acre waterfront community including 9 tennis courts, 4 pickleball courts, over a mile of walking paths alongside Georgian Bay, 2 private beaches, indoor and outdoor pools, hot tubs, a fully-equipped fitness centre, sauna, mini golf and putting green, 10 acres of nature preserve, canoe/kayak racks, basketball courts, a marina with 229 deep-water boat slips, playground, a grand piano and much more. Residents and their guests can also enjoy aquafit, yoga, and pickleball classes. This condo is complete with a dedicated parking space, bike room, personal locker for extra storage, and access to visitor parking. (id:59646)
30 Sumac Crescent
Oro-Medonte (Sugarbush), Ontario
WOW & Welcome to your private oasis in beautiful Sugarbush featuring a 3 +1 bedroom, 2 bathroom home on approximately 1/2 acre corner lot with a dead end beside it, offering even more tranquility to this stunning property! This property has been lovingly landscaped with armour stone and 150 plants/shrubs and trees as well as a fire pit, an adorable bunkie and shed. Upon your arrival you will absolutely fall in love with it and even more so when you walk up the interlock driveway and walkway to enter the gorgeous cedar sided front entry and large foyer featuring cathedral ceiling with beautiful wood trim and stairs, tiled floor and a large closet. Make your way through the enchanting wooden barn doors into the large custom kitchen offering loads of cupboards, a pantry, granite counters, tumble marble backsplash or enjoy the deck from the walk-out from the dining room/living room with vaulted beamed ceilings, oak hardwood floors and a woodstove. Other features of this lovely home is the updated bathrooms, an office/den, family room, laundry room, workshop, 200 AMP service and an insulated double garage with a 220 plug and work bench and shelving along with an inside entry. Updates included new vinyl and cedar shake siding (2023), attic insulation added along with an access, windows (2010) and back deck (2014). Call today as this is truly a must see property! If you are not familiar with Sugarbush it offers great biking and hiking in nature along with trails right from your back yard as well as a short distance to ski hills and Coldwater or Orillia's Costco for shopping. (id:59646)
1050 St Matthew's Avenue
Burlington, Ontario
This stunning 4+1 bedroom home has been substantially renovated including kitchen, all bathrooms, flooring. A welcoming front verandah & mature trees create a picturesque setting. The kitchen features elegant white shaker cabinetry, quartz countertop, a spacious island & a dedicated dining space. Pantry cabinetry with pullout shelving provides functionality. Pot lighting & windows on 2 walls fill the kitchen with light. 2025 upgrades include landscaping, interior doors, high end handles, trim, & baseboards, along with striking gray-washed rough-hewn pine clad feature walls as well as the front door. Renovations completed in 2017 encompass the kitchen, upper baths, as well as main floor/ basement windows, hand-scraped maple flooring on main & 2nd. levels. The main floor bedroom is currently used as an office. Custom blinds. The laundry/mudroom features wainscoting, an updated tiled floor, and a large, stylish barn-door closet, with an Electrolux washer and dryer (2024). The upper level has a master with an ensuite, walk-in closet; 2 other bedrooms, all generously sized. Hallway linen closet. The lower level includes a family room, bedroom, kitchen, updated 2 pc. bath, laundry. Main flr 2 pc updated ’25. Backyard: deck, large aggregate patio; privacy fencing '22, built in bbq. with a stone counter (’24) & shed. Re-shingled roof in 2018 w/ added gutter guard. Exterior engineered stone facing (later re-tinted) & vinyl cladded exterior. The driveway provides parking for up to five cars, expanding from a single width to a double at the top. Buyer to assume the Reliance HVAC rental, which covers the furnace, air conditioner, air cleaner, humidifier & thermostat at a cost of $129.99 + tax, which incl ann. maintenance, filter replacement, repair.) Other options: buyout or no charge removal). Matterport Sq. footage based on Gross Internal Area (GIA) + a presumed 6-inch wall thickness. Occupants are related to the Registrant. 2010 Site Plan avail. 2nd flr addition circa 2002. (id:59646)
2521 Highway # 3 Highway
Norfolk (Simcoe), Ontario
Custom-Built Brick & Board-and-Batten Bungalow on a Scenic Country Lot. Discover the perfect blend of luxury and comfort in this stunning custom-built bungalow offering over 2,000 sq. ft. of beautifully main floor finished living space. Set on a picturesque lot just minutes east of Delhi, this meticulously designed home features high-end finishes throughout and incredible attention to detail. Step inside to a bright and airy open-concept layout, anchored by a custom kitchen with quartz counter tops, premium cabinetry, and a spacious walnut island ideal for both everyday living and entertaining. The expansive dining area flows seamlessly to a covered rear porch, where you'll enjoy serene views of surrounding woods and open fields. This thoughtfully designed main floor includes three generous bedrooms, including a luxurious primary suite complete with a massive 5-piece ensuite bath and walk-in closet. Convenient main floor laundry with built-in storage wall adds everyday ease. The fully finished lower level offers even more space with approximately 1500 sq. ft. including a large recreation, two additional bedrooms, and a shared 4-piece bath perfect for guests, teens, or extended family. A massive room is partially finished and is ideal for a children's play room, office or home gym. Outside, the beautifully landscaped grounds feature a paved driveway leading to a 3-car attached garage, providing plenty of space for vehicles, hobbies, and storage. With quality craftsmanship throughout and an unbeatable location offering peace, privacy, and easy access to town amenities, this home truly has it all. (id:59646)

