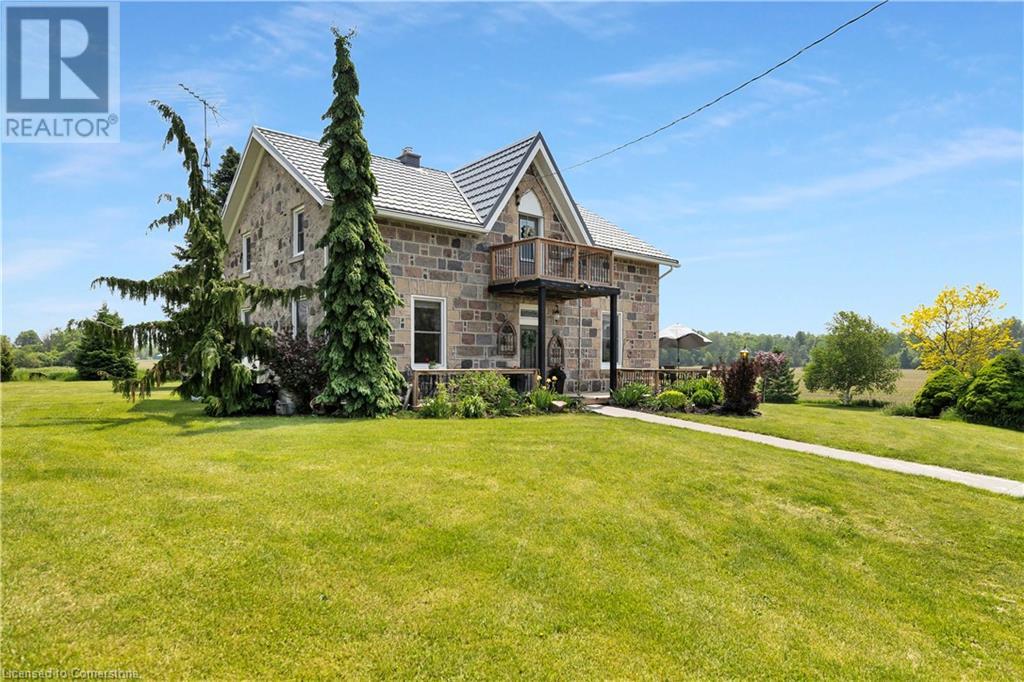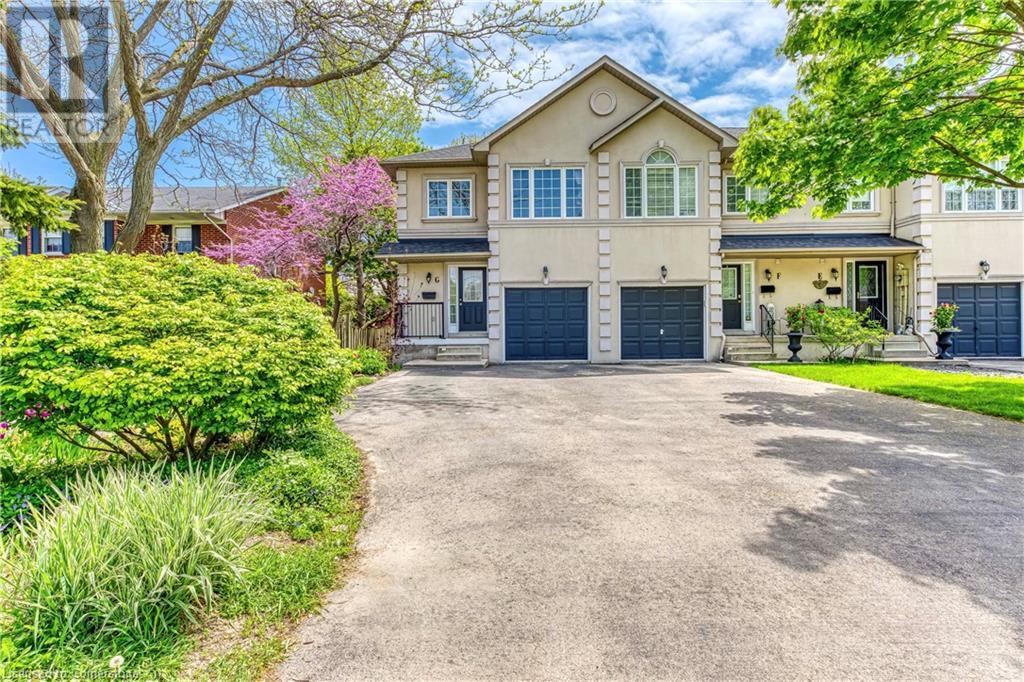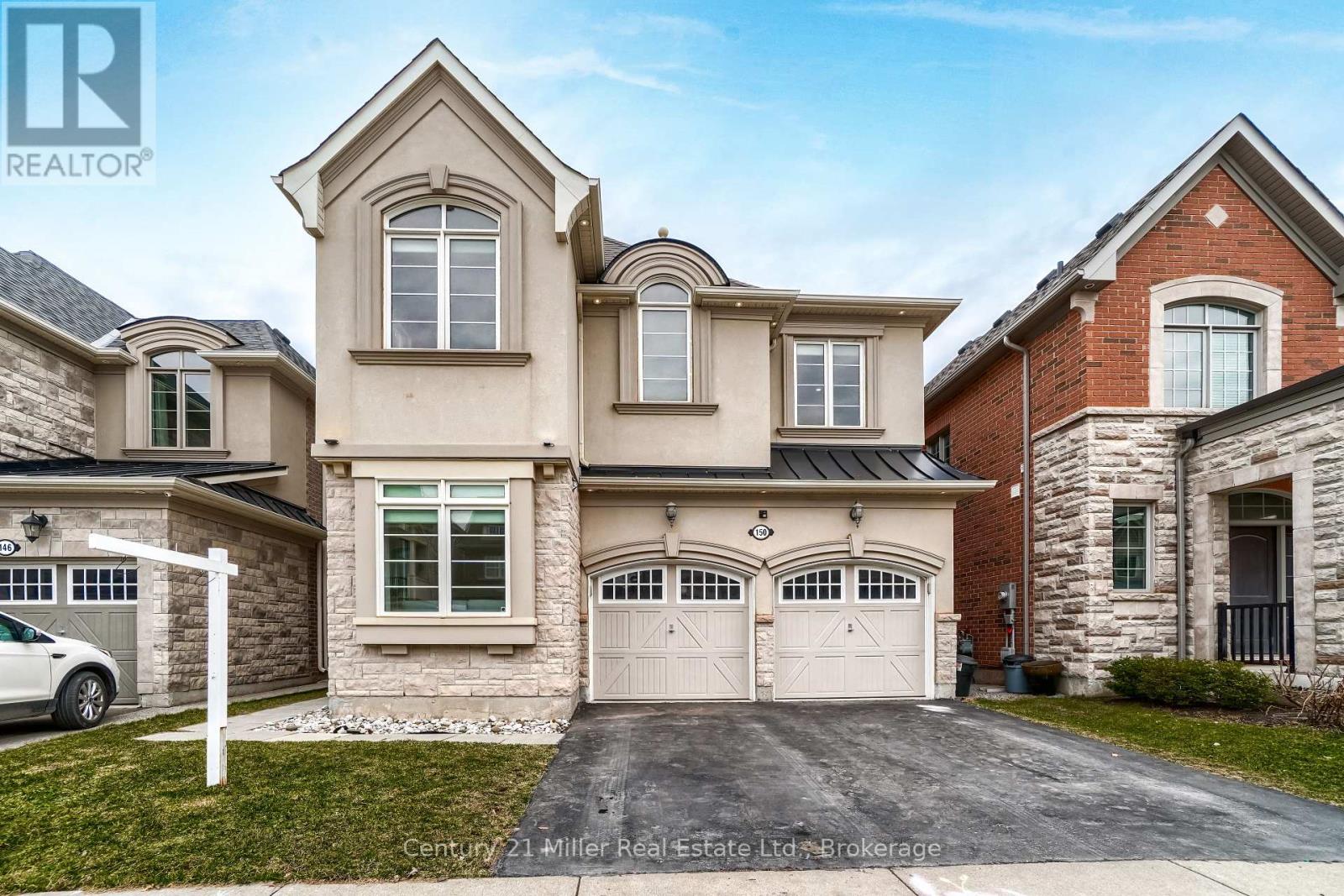245 Ainslie Street S
Cambridge, Ontario
Spacious four-plex nestled on an expansive lot. Each unit equipped with separate hydro, gas, and water meters. Ample parking available. Owned solar system in place. Currently VACANT, offering abundant potential. Generously sized units feature lofty ceilings. Ideal for a handyman looking to make it shine. (id:59646)
4661 Sideroad 10 Side Road N
Puslinch, Ontario
Timeless Stone Century Home on 3.43 Acres in Puslinch. Welcome to this rare and beautifully preserved William Thompson House, Stone Century Home, built in 1860 and set on 3.43 acres of manicured land in the highly sought-after Township of Puslinch. Offering the perfect blend of historic charm and modern comfort, this 2,200 sq ft home with a Steel Roof is ideal for those seeking space, character, and convenience. Inside, you'll find 4 bedrooms, 1.5 bathrooms, a spacious living room, an open-concept dining area, and a thoughtfully updated kitchen featuring quartz countertops and a touch-activated faucet (2022). The main floor also includes a wood-burning fireplace, a fully renovated bathroom with a walk-in shower (2022), convenient laundry, and a sun-filled 3-season sunroom overlooking the tranquil countryside. Original 12-inch stone walls, exposed wood details, and generous natural light give this home its warm and timeless appeal. Recent updates include most windows replaced within the past 5 years, a new well pump (2020), and a wood/oil combo forced-air furnace (2007), the well has a deionizer system (2020). Outside, enjoy a 24x40 detached garage/workshop with hydro, a 12x12 garden shed, a large wrap-around deck(2024), updated insulation (2023), and beautifully maintained perennial gardens. With dual heating (wood/oil) and 100-amp electrical service, this home is ready for year-round comfort. Just 10 minutes from Hwy 401, Guelph, Cambridge, and amenities such as schools, Costco, restaurants, grocery stores, and scenic hiking, this property offers the best of both worlds: peaceful rural living with quick access to city conveniences. Whether you're raising a family, seeking a weekend retreat, or investing in a one-of-a-kind rural property, this timeless home is a rare opportunity not to be missed. (id:59646)
11 Ecker Lane
Binbrook, Ontario
Welcome to this sought after Binbrook Heights complex. Quality finishes throughout this 1162 sq ft. End unit Bungalow! Built by John Bruce Robinson Homes. Featuring living and dining area with elegant engineered hardwood floors, California Ceiling, pot lights. Sliding door leads to a deck and gazebo which is perfect for entertaining or relaxing in this private fenced yard. The spacious eat-in kitchen, complete with a coffee bar, ample cabinets and drawers, hallway pantry. A sliding door opens onto a side covered porch. The primary bedroom features his and hers closets, 3 pc ensuite with a large walk-in shower. Additional features include the 9 foot ceilings that add to the sense of space. 2 pc powder room. Door from home leads to an oversized garage. A finished recreation room with a bar area, laundry and utility/storage space, 4 pc bathroom with soaker tub. Ceramic tile flooring in the kitchen, foyer, hallway, and bathrooms. The 2 sliding doors with built in blinds. Relax on the front porch, perfect for enjoying the neighborhood charm. Located close to schools, parks, shopping, restaurants. (id:59646)
1117 Cooke Boulevard Unit# A310
Burlington, Ontario
Welcome to this spacious 1 bedroom plus den condo. Ideally situated just steps from Aldershot GO Station and with easy access to the QEW, 403, and 407, this location is a commuter’s dream. You're also just 10 minutes from downtown Burlington, close to parks, trails, shopping, and dining. This unit offers just over 600 sq. ft. of bright, open living space, located in a modern building only 4 years old. With 9 ft ceilings and floor-to-ceiling windows, this unit is flooded with natural light and feels open and airy throughout. Inside, you’ll love the functional open-concept layout, modern kitchen, spacious bedroom, and in-suite laundry for added convenience. The unit also comes with underground parking and a storage locker for your comfort and peace of mind. Added perks? the gym and party room are located on the same floor, giving you easy access to great amenities without even needing the elevator. Perfect for first-time buyers, downsizers, or investors looking for a stylish space in a prime location! (id:59646)
2288 Heidi Avenue
Burlington, Ontario
Welcome to 2288 Heidi Avenue, a beautifully maintained two-storey home nestled on a quiet, tree-lined street in one of Burlington’s most desirable neighbourhoods. This property offers a perfect blend of style, comfort, and versatility—ideal for today’s busy family. The home’s inviting exterior features a double garage, manicured gardens, and a welcoming entrance, all set against a backdrop of mature trees and a charming streetscape. Step into your private backyard retreat, where a sparkling in-ground salt water pool, expansive stone patio, and elegant gazebo create the ultimate setting for summer entertaining and relaxation. In-ground sprinklers make the gardening easy. Inside, the home is filled with natural light from oversized windows and cathedral ceilings with skylights, creating a spacious and airy atmosphere. The open-concept living and dining areas are perfect for gatherings, while the main floor family room offers a cozy retreat with hardwood flooring and a gas fireplace—ideal for relaxing evenings. The eat-in kitchen is designed for both everyday living and entertaining, featuring a seamless walkout to the patio and pool area—making indoor-outdoor living effortless. The versatile finished basement expands your living space with a large recreation room, dedicated games room, and a bonus bedroom—perfect for guests, a home office, or growing families. Enjoy the peace of mind and style of updated main and ensuite baths, featuring modern fixtures and tasteful finishes. Key Features 3+1 bedrooms, 3 bathrooms (including updated ensuite and main baths) Double garage with wide driveway Bright, open-concept living and dining areas Main floor family room with hardwood floors and gas fireplace Eat-in kitchen with walkout to patio and pool Beautifully landscaped backyard with in-ground pool and gazebo Fully finished basement with rec room, games room, and bonus bedroom Steps to parks, schools, and amenities (id:59646)
340 West 5th Street
Hamilton, Ontario
This all-brick bungalow offers incredible potential in a sought-after location. Just around the corner from Mohawk College, it features 3 bedrooms, an attached garage, and a separate entrance to the basement—ideal for an in-law suite or income potential. Whether you're an investor looking to expand your portfolio or a buyer eager to add your personal touch, this home is full of possibilities. (id:59646)
2116 Prospect Street Unit# G
Burlington, Ontario
Welcome to this freehold end-unit townhome offering 3 spacious bedrooms and 3 bathrooms, 1,425 square feet above ground + fully finished basement. The main level boasts a bright, open-concept layout featuring a full powder room and patio doors that open onto a generous deck perfect for outdoor entertaining. Featuring gorgeous wide-plank engineered flooring throughout. The oversized kitchen is fully renovated with premium white cabinetry with crown molding, quartz countertops and premium marbled tiled backsplash. Upstairs, you'll will find a well-appointed primary bedroom complete with a 4-piece ensuite and walk-in closet. Two additional bedrooms, each with large windows and ample closet space, share another 4-piece bathroom. The finished basement adds extra living space with a large recreation room, excellent ceiling height, and a combined utility/laundry area. Enjoy the convenience of an attached garage with interior access and an automatic door opener. The fully fenced backyard backs onto mature trees, offering added privacy and a peaceful setting.Located less than a 15-minute walk from downtown Burlington and the lake, this home is also ideally situated just off the QEW/403 and a few blocks from the GO Station making commuting a breeze. Recent major updates include: shingles (2014), hot water heater (2017), furnace (2017), central air (2017), and sump pump (2017). Don' t miss out on this exceptional opportunity to own in a prime location! (id:59646)
82 Lampman Crescent
Thorold, Ontario
This spacious 4-bedroom, 2 full-bath semi-detached bungalow offers approximately 1,500 sqft of finished living space, making it an excellent opportunity for first-time buyers, investors, or families seeking affordable living. Nestled in a quiet Thorold neighbourhood, the home features a large rec room in the basement with plenty of potential to customize, a fully fenced yard, and a handy storage shed. Conveniently located just a short drive to St. Catharines, shopping, and a variety of great amenities, this property combines comfort, value, and location in one attractive package. (id:59646)
5512 Spruce Avenue
Burlington, Ontario
Gorgeously renovated freehold Semi in desirable Elizabeth Gardens! This stunning home sure ticks a lot of boxes! An open concept main living area features engineered flooring, pot lights throughout, bright large windows with California shutters letting in plenty of natural light. The kitchen features beautiful granite counters and custom Povey cabinets and drawers, providing plenty of prep and pantry space. Upstairs you'll find 3 spacious carpet free bedrooms including the primary bedroom finished in gorgeous hardwood, and a 4 piece bath. In the professionally renovated basement, you'll find a bright warm space, roughed in for a wet bar, storage, bright clean laundry room and a 3-piece bath with shower. If you're having friends and family over, you'll be proud to entertain them in the very private back yard with a built-in BBQ and lighted shelter. Gather on the large deck with plenty of room for all your guests overlooking the Hot Tub. There's a separate garage/workshop that's heated, powered and insulated for the year-round hobbyist/handyperson. Other updates include extra R24 wall insulation added, extra attic insulation, Govee front porch lights, 5 stage water filtration, Smart thermostat, and much more. Too many updates to list them all. This turn key home is a must see! (id:59646)
808 - 1035 Southdown Road
Mississauga (Clarkson), Ontario
Discover sophisticated living in the heart of Clarkson Village with this brand-new, never-lived-in condo at the S2 Luxury Condominium Residence. Ideally located at the corner of Southdown Rd. and Lakeshore Rd., just steps from Clarkson GO Station, this 789 sq. ft. unit (+58 sq. ft. private balcony) features a spacious 1 bedroom + den layout, perfect for both relaxed living and entertaining. The semi-ensuite bathroom includes a soaker tub and a separate marble-tiled shower. The generously sized bedroom offers two large closets, while the open-concept living area showcases durable laminate flooring, large windows with unobstructed south-facing views, and modern finishes, including an electric fireplace.The chef-inspired kitchen is outfitted with quartz countertops, full-height cabinetry, a central island with bar seating, and high-end stainless steel appliances, including an induction cooktop. Additional features include in-suite laundry with a full-size washer and dryer. The unit also offers individually controlled heating and A/C, with high-speed internet (via Rogers SmartHomes system) and water included.With unbeatable access to shopping, dining, parks, and the waterfront, plus easy connections to the QEW and GO Train, this location offers it all. Building amenities include 24-hour concierge/security, fitness centre, indoor pool, whirlpool, yoga studio, party room, and a rooftop BBQ area with wraparound terraces for seamless indoor/outdoor entertaining. The unit comes with one underground parking space equipped with an EV charger and a storage locker.The rent covers heat, water, and internet; however, the tenant is responsible for personal hydro usage, any internet or video service above what is provided, all EV charges, and any usage fees related to common amenities. (id:59646)
150 Culp Trail
Oakville (Go Glenorchy), Ontario
Stunning 4-bedroom, 4-bath detached home in sought-after Rural Oakville! Features a modern kitchen with high-end stainless steel appliances, granite counters, and island; cozy family room with fireplace; spacious primary suite with spa-like ensuite and walk-in closet. Enjoy a full backyard deck, double garage, and double-wide driveway (4 parking). Family-friendly neighbourhood near top schools, parks, shopping, hospital, golf, and easy highway access. Perfect blend of luxury and conveniencebook your viewing today! (id:59646)
508 - 1035 Southdown Road
Mississauga (Clarkson), Ontario
Discover modern living in the heart of Clarkson Village at this brand-new, never-lived-in condo at the S2 Luxury Condominium Residence. Perfectly situated at the corner of Southdown Rd. and Lakeshore Rd., just steps from Clarkson GO Station, this stylish 789 sq. ft. (with an additional 58 sq. ft. private balcony) suite offers a spacious 1 bedroom + den layout, ideal for both everyday living and entertaining. The semi-ensuite bathroom features a soaker tub and separate marble-tiled shower. The bedroom is generously sized with two roomy closets, and the open-concept living area is complete with elegant and durable laminate flooring throughout, large windows offering unobstructed south-facing views, and modern finishes throughout, including an electric fireplace.The chefs kitchen is equipped with quartz countertops, full-height cupboards, a central island with bar seating, and top-of-the-line stainless steel appliances including an induction cooktop. Additional features include in-suite laundry with a full-size washer and dryer. The unit offers individually controlled heating and A/C, and high-speed internet (via Rogers SmartHomes system) and water are included.Enjoy easy access to shopping, dining, parks, and the waterfront, along with quick connections to the QEW and GO Train. Residents will appreciate the buildings luxurious amenities, including 24-hour concierge/security, fitness centre, indoor pool, whirlpool, yoga studio, party room, and a rooftop BBQ area with wraparound terraces for indoor/outdoor entertaining. A single underground parking space with an EV charger and a storage locker are included.The rent covers heat, water, and internet; however, the tenant is responsible for personal hydro usage, any internet or video service above what is provided, all EV charges, and any usage fees related to common amenities. (id:59646)













