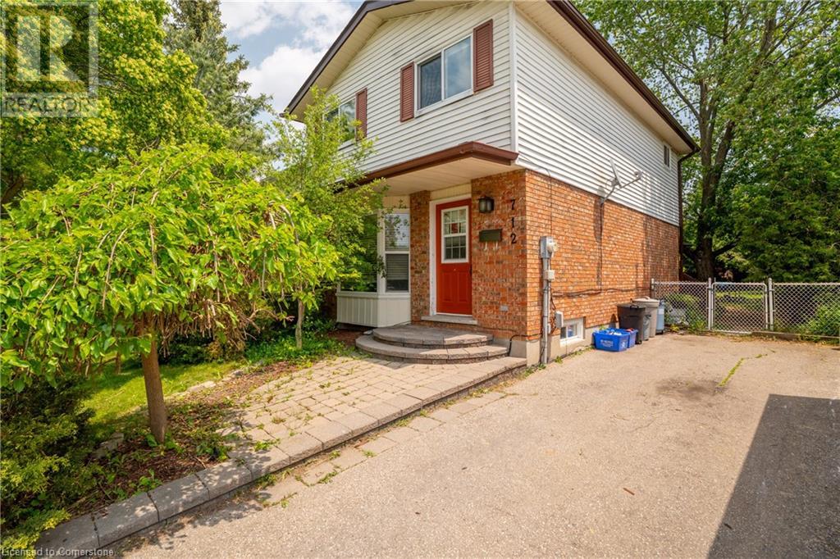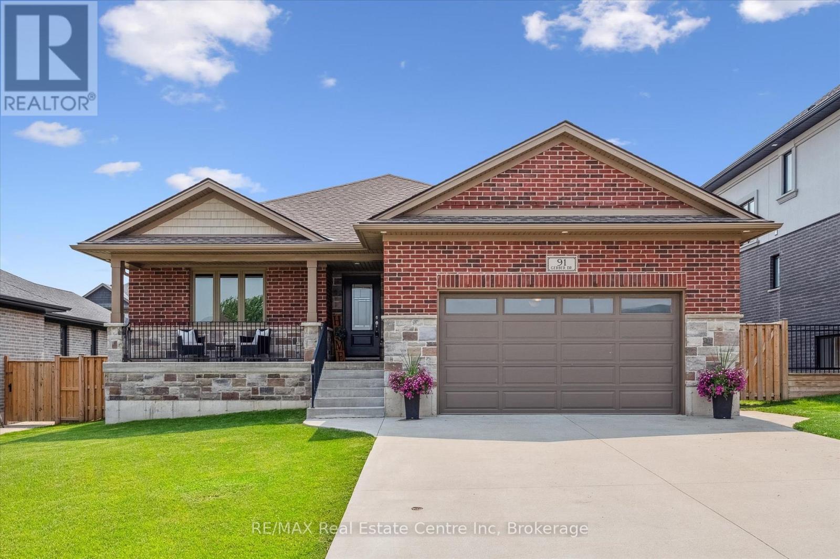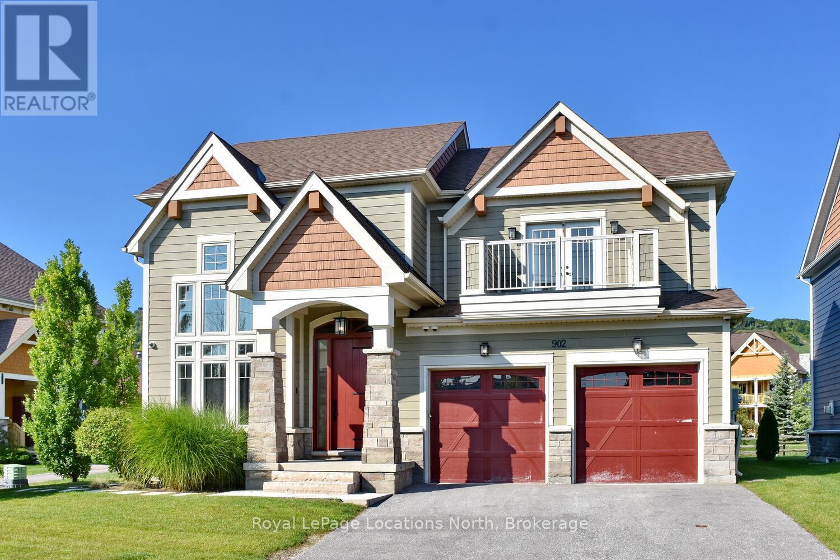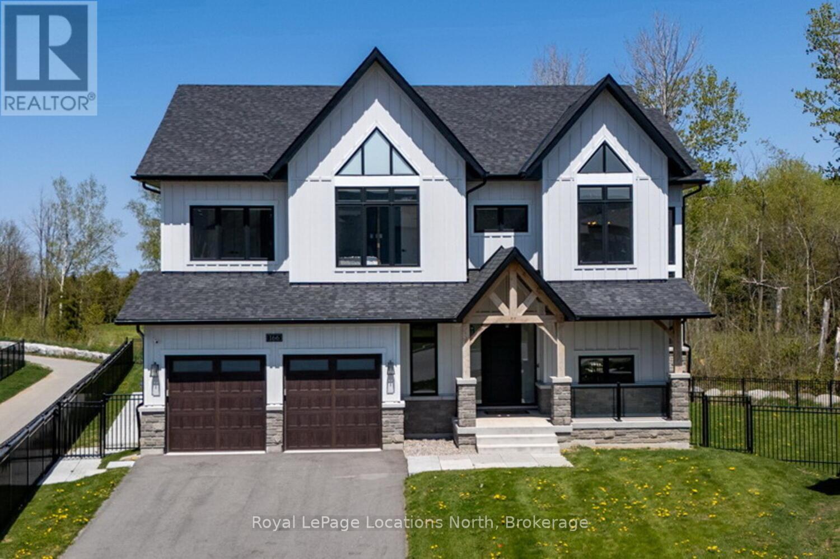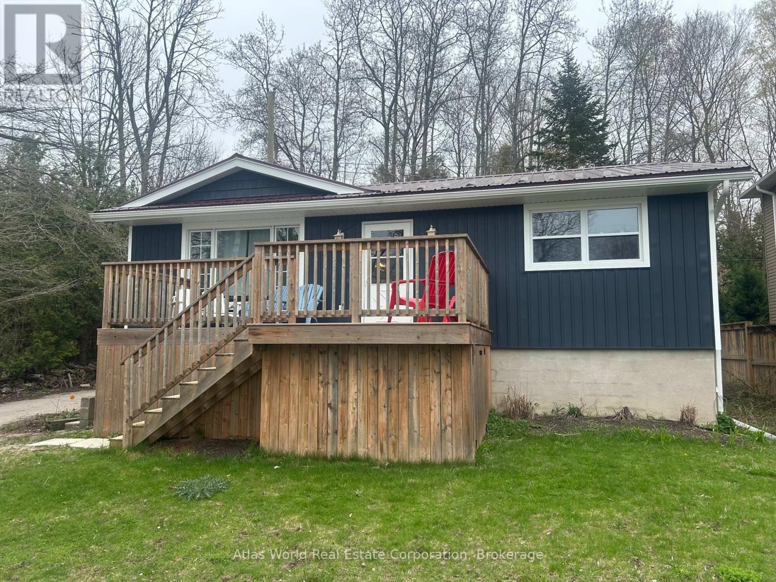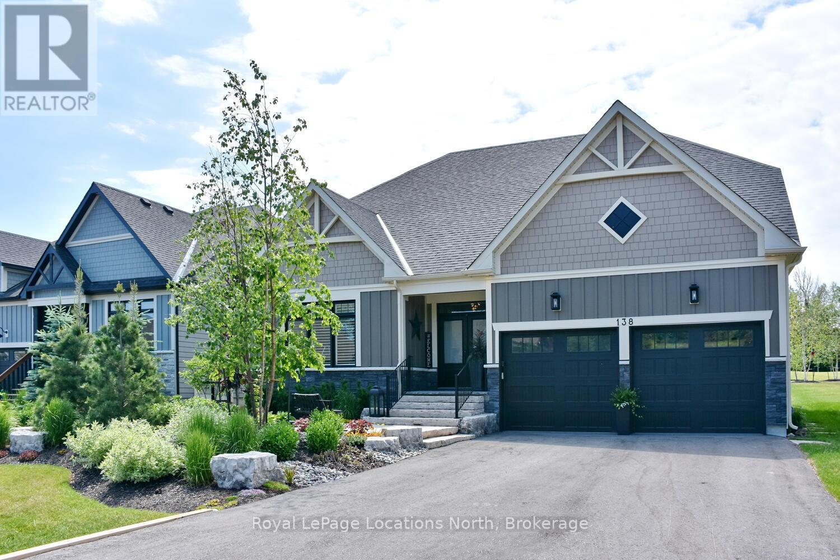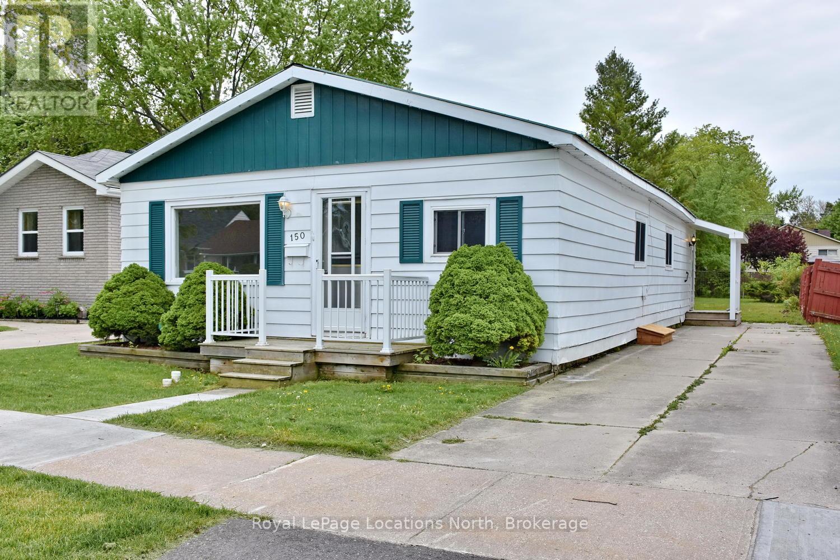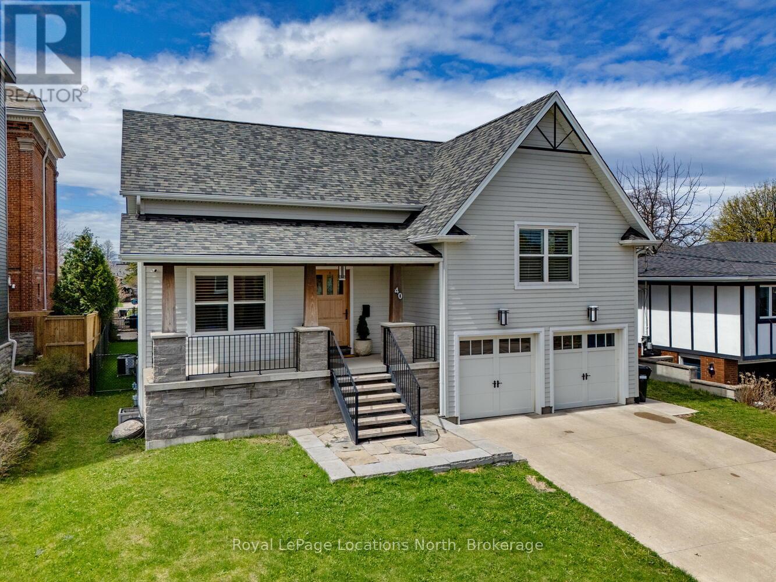712 Highpoint Avenue
Waterloo, Ontario
Discover this charming 3-bedroom, 2-bath detached link home nestled in the desirable Lakeshore neighborhood of Waterloo. The spacious main floor features an open-concept design, perfect for modern living and entertaining. Enjoy the large, fully fenced backyard — ideal for outdoor gatherings and family fun. The tandem driveway comfortably fits three cars, providing ample parking. Located at 712 Highpoint Avenue, this home offers both comfort and convenience in a sought-after community. It's close to Laurel Creek Conservation Area, St. Jacobs Farmers Market, the expressway, and just a short drive to Uptown Waterloo. Family-friendly neighborhood with schools and playgrounds, plus shopping and restaurants nearby. (id:59646)
255 Cedar Lane
Kearney (Proudfoot), Ontario
Welcome to the Cottage of Content! A tranquil cottage retreat in the heart of nature. Tucked up against the rugged beauty of the classic Canadian Shield, this one-of-a-kind woodland retreat blends rustic charm with modern comfort. The Cottage of Content is a stunning 1300 sq foot cabin that invites you to relax, unwind, and soak in the serenity of its natural surroundings. Step inside and be greeted by soaring vaulted ceilings and finishes in warm pine and hemlock, creating a timeless, cozy ambiance. The large, open-concept kitchen is bright and contemporary, complete with a spacious island perfect for gathering with family and friends. The adjoining family room features a propane fireplace for those crisp evenings, and a large patio door walkout leads to a 12' x 18' deck with elegant glass railings. Every window in this thoughtfully designed cottage frames panoramic views of the surrounding wilderness, making you feel connected to nature at every turn. Rock face, cedars, glorious long waterfront views included. Down at the water's edge, a fully finished bunkie with a charming loft offers additional space for guests, kids, or a peaceful home office with a view, with its own deck and mere steps to jumping in the crystal clear water of Grass Lake. Cottage comes fully furnished (ask for extensive list of chattels included) and even includes a Seadoo jet boat and paddle boat. There is nothing you need to do, and you are ready for your summer on the water. A true, "turn key" property. Public parking at the beginning of Cedar Lane provides for winter use as it is on the ATV/snowmobile trail. This unique cabin is more than a getaway, it's a lifestyle. Whether you're looking for a quiet family retreat, a romantic escape, or a three-season haven, the Cottage of Content delivers the perfect blend of Canadian wilderness and refined living. (id:59646)
20 Joseph Street
Georgian Bay (Freeman), Ontario
Welcome to 20 Joseph Street, this 4-bedroom, 2-bathroom home is nestled in the picturesque and peaceful town of Mactier. This property is conveniently located within 10 minutes of Hwy 400 and within walking distance to shops, parks, restaurants and more. The home has been recently renovated and has been tastefully done with an open concept living room/dining room and kitchen. The property offers a manicured front lawn and backyard with a paved driveway that has parking for up to 5 cars. The large and spacious floor plan offers multiple family rooms along with large windows, insulated garage and 2 large exterior decks. Whether you're looking to settle down in a peaceful community, find your forever home, or enjoy the serene beauty of Muskoka, this property has it all. ** This is a linked property.** (id:59646)
41 School Road
Kawartha Lakes (Kirkfield), Ontario
Introducing the Long Point School House, a rare and special property nestled in a prime area of Kawartha Lakes Cottage Country! Only minutes from beautiful Balsam Lake, on a scenic 1.2 acre lot, is this delightful country home complete with mature trees, gardens, a 4 stall horse barn and fenced paddock. Lovingly maintained and extensively updated in recent years, you will find the perfect blend of historic charm and modern convenience for year-round comfort and efficiency. Step inside the spacious foyer and you feel instantly welcomed. The wow factor begins when you enter the great room, with soaring vaulted beamed ceilings, floor to ceiling brick fireplace, new hardwood flooring throughout, and tall bright windows allowing light to fill this awe-inspiring space. Open to the dining area, the custom kitchen features new appliances, convenient pantry, and a large island with farmhouse sink, providing the perfect flow for entertaining family and friends. The family room showcases an impressive fieldstone fireplace, an exposed brick wall, and offers a cozy space for movie nights and a quiet office nook when working from home. There are 2 comfortable main floor bedrooms, and a bright new 4 pc bathroom to complete the main floor. Upstairs there is a small loft area which overlooks the great room below, and the spacious primary bedroom with 3 pc ensuite and walk-in closet. Notable recent improvements include spray foam insulation, new electric baseboard heaters, updated plumbing, flooring, custom kitchen, all appliances, bathrooms, heat pump for heating/cooling, metal roofing, UV light, new hot water tank (owned). This captivating property has hosted many special celebrations and holidays for the current owners, and is absolutely magical at Christmastime! The sprawling, peaceful 1.2 acre lot offers 2 driveways, and is located on a serviced road, minutes to nearby towns and amenities. Enjoy boating, swimming, fishing, and experience the natural beauty of the Kawartha Lakes! (id:59646)
91 Gerber Drive
Perth East (Milverton), Ontario
Welcome to 91 Gerber Drive in thriving, growing town of Milverton. This 8 yr old Custom Built open-concept Bungalow with over 3000 sq. ft. of beautiful finished living space on a BIG 60x125 Lot. From the moment you step foot into the spacious foyer you immediately feel at home with light & airy tones and flowing open concept living space. Four large bedroom and three full bath provides everyone with their own "space". The primary bedroom also features a private ensuite and a size that makes the king size bed fit perfect. Entertaining friends and family with a large kitchen is super easy with features like custom maple cabinetry, sprawling breakfast bar island, granite countertops and massive walk-in pantry. The open concept continues to flow with a large dining area and onto the family room featuring vaulted ceilings with natural light pouring in. Let's walk out to completely finished Armour stone lined rear yard with 26X12 party size deck, timber beam gazebo and the hot tub bubbling away waiting for you to unwind after that great day. All that while enjoying the elite level low maintenance gardens. The basement is completely finished with the same craftsmanship found everywhere in this home including the fourth Bedroom, 3-pc Bath, workshop (could also be workout room), Utility room, super sized laundry room & a large Rec. Home is hardwired for surround sound and roughed in in-floor heat. The two car garage adds additional parking & storage space with raised shelving and walk down to the workshop in the basement. This home has to be seen to believe how great it is! (id:59646)
902 - 277 Jozo Weider Boulevard
Blue Mountains, Ontario
Luxurious custom designed home now available for sale at 277 Jozo Weider Blvd, right near the hill with fabulous views! This rare offering on a private cul-de-sac that hardly ever comes to market, boasts 6 bed + den, 6 bath, tons of room for all the family! A stone's throw away from Blue! Experience the perfect blend of comfort & convenience in this inviting property located in the heart of Blue Mountain. This lovely home offers a serene retreat with easy access to the best of Ontario living, from skiing, snowshoeing, hiking, biking, golfing, swimming, all outdoor activities & the vibrant local community/village! It delivers a spacious layout with generous living space ideal for relaxing or entertaining. Fabulous great room with vaulted ceilings, gorgeous fireplace & stunning hill views! The modern open plan kitchen is fully equipped with contemporary appliances, huge island & ample storage with bonus pantry. Double car garage, mudroom, loads of parking! Cozy & comfortable bedrooms, well-sized, perfect for restful nights, also with a main floor primary & 2nd level primary, many of the bedrooms have ensuites, walk-in closets & balconies. The bathrooms are all high quality for your comfort & convenience. The basement is the ultimate space for family movie nights, also has another bedroom with awesome built-in bunk beds, wet bar, laundry & another updated bathroom. The scenic outdoor space allows for picturesque vistas of the surrounding natural beauty. Prime location situated right near Blue Mountain Resort, a short drive to Collingwood & Thornbury, for all the best of dining, shopping, & outdoor living! On demand shuttle service puts everything literally on your doorstep! Whether you're looking for a peaceful full-time retreat or an adventure-filled escape, this listing offers the best of both worlds. The perfect getaway for all! Don't miss your chance to call this beautiful property home! Come live the 4 season lifestyle to it's fullest at 277 Jozo Weider in Blue! (id:59646)
166 Springside Crescent
Blue Mountains, Ontario
Experience luxury living at its finest in this stunning builders own home, nestled on a premium pie-shaped, pool-sized lot backing directly onto the prestigious Monterra Golf Course. Over 5000 sq ft of fabulously finished living space! Blue Mountain living at it's best! Every inch of this residence has been meticulously designed with no expense spared, boasting over $300,000 in builder upgrades. Designed by well known designer Jane Lockhart, the interior blends elegance and comfort with wide plank engineered hardwood and upgraded porcelain tile flooring throughout. The open-concept layout features a custom gourmet kitchen equipped with high-end JennAir stainless steel appliances, bar fridge, drink fridge, and bespoke cabinetry, all complemented by solid surface countertops and undermount sinks. Enjoy year-round outdoor living with a covered loggia complete with BBQ and fireplace, ideal for outdoor entertaining regardless of the weather! The beautiful oversized yard includes a full lawn sprinkler system and exterior soffit pot lighting. The fully finished basement features heated flooring, large rec room, 2 more beds, bar and a full bath, ample space for the whole gang! Smart home automation includes a Lutron lighting system, central music system, and central alarm, all designed for modern convenience and peace of mind. Additional upgrades include custom zoned HVAC with air conditioning and steam humidifier, solid doors, upgraded trim, premium plumbing and lighting fixtures, Genie garage door openers, a heated garage, central vacuum system, and countless pot lights throughout, inside and out. Truly turn-key and designed for the discerning buyer, this home combines luxury, technology, and function in one of the areas most sought-after settings. Too many features to list, this is a must-see! Residents enjoy exclusive access to a private beach & convenient shuttle service to the Village, making this property a standout in the sought-after Blue Mountains community. (id:59646)
35 Pottawatomie Drive
Saugeen Shores, Ontario
THIS PROPERTY WILL SELL TO THE HIGHEST BIDDER OVER THE STARTING BID; NO BUYERS PREMIUM, NO HIDDEN RESERVES, AND NO ADDITIONAL AUCTION FEES. This is an online soft-close auction hosted by Embleton Auctions with the bidding deadline set for June 28, 2025. The property is being sold as is, where is, and all offers must be submitted as firm, unconditional offers. No financing, inspection, or lawyer review conditions will be entertained. A 15% total deposit (including HST) is required upon acceptance of the winning bid. Offers must remain irrevocable for one (1) day after the auction closes. If you are working with a Realtor, they will be paid a 2% commission on closing by the Auctioneer. If you are not represented, Doug Embleton Auctions can refer an accredited Auctioneer to assist with preparing and submitting your bid. All bidders must pre-register in order to participate in the live on-site Auction. Elegant 2-Bedroom Home A Short Walk to Lake Huron & Nature Trails. Nestled in a quiet, upscale subdivision, this beautifully appointed 2-bedroom, 2-bathroom home blends comfort, style, and convenience. Just a short walk from scenic trails and the shores of Lake Huron, including a public sand beach, its perfect for outdoor lovers and those seeking a peaceful lifestyle. Inside, enjoy high-end finishes, an open-concept layout, and a modern kitchen with premium appliances. The sunlit living area offers a warm, welcoming feel, and both bedrooms provide a tranquil retreat. Step outside to a private patio and year-round hot tub surrounded by nature. The spacious unfinished basement invites your personal touchideal for a family room, office, or gym. Located near quality schools, local amenities, and the Southampton Golf and Country Club, and approximately 35 km to Bruce Power, this home is a refined option for professionals, retirees, or families seeking balance between nature and modern living. (id:59646)
138 Crestview Court
Blue Mountains, Ontario
Welcome to 138 Crestview Court Blue Mountain! Beautiful custom designed bungalow loft now available in this exclusive cul-de-sac development of only 39 homes. Gorgeous premium professionally landscaped lot, backing onto the golf course with fabulous views of the hills! This energy star home boasts around 3800 sqft of finished space, 5 beds & 4 baths. A stunning main floor master with large ensuite and walkout to oversized deck, a spacious loft with full bath and 2 more large guest bedrooms, hardwood floors throughout! A fabulous kitchen loaded with upgrades, high end cabinetry, elegant quartz counter tops, gorgeous appliances. It also offers an amazingly cool fully finished basement with tv and games area, bar, large bedroom and full bath!! Plus bonus storage, cold room and wonderfully organized mechanical room! A definite must-see!! Gas fireplace in great room, stone gas fireplace in basement, upgraded lighting, full central vac, insulated over-sized double car garage with epoxy floor and slat board walls, inground sprinkler system, the list is extensive. $100,000s spent on upgrades! Recent updates include new custom bar off dining area, brand new laundry/mudroom, new basement bathroom with in floor heat, custom closets in the primary bedroom, 2 larger egress windows added in the basement, and even more upgrades in the garage!! These homes are also part of the Blue Mountain Village Association (BMVA). Being a member allows you access to an on-call shuttle service, ride to the hill restaurants and shops, & many other privileges! Call now for a private tour! (id:59646)
150 Eighth Street
Collingwood, Ontario
Charming Affordable Updated Bungalow in Collingwood! An incredible ownership opportunity in the heart of Collingwood! This freshly updated 3-bedroom bungalow offers approx. 1,300 sq ft of bright, functional living space on a large, sun-filled lot with southern exposure. Whether you're a first-time buyer, downsizer, or investor, this home checks all the boxes. Recently refreshed with fresh paint, updated flooring, and an improved kitchen, this home features a spacious eat-in kitchen, family room, combined living/dining area, and a versatile den, ideal for a home office or playroom. Main floor laundry adds convenience, while large windows throughout allow natural light to flood every room. Enjoy the outdoors with a huge backyard and long concrete driveway. plenty of space for entertaining, gardening, or family fun. Located in a well-established neighborhood within walking distance to schools and downtown shops, and just 10 minutes to Blue Mountain area and ski hills. Excellent school district and a strong sense of community make this a fantastic place to call home. Energy-efficient features include R50 insulation and a heat pump (2016), helping keep heating and cooling costs manageable (electricity incl. heat and A/C approx. $200/month, depending on usage).Opportunities like this are rare in todays market, don't miss your chance to secure a solid, move-in ready home in one of Collingwood's most desirable areas! Book your tour now! (id:59646)
492 Birch Street
Collingwood, Ontario
Welcome to 492 Birch St! The Total Package in a Prime Location! This virtually brand new, professionally reimagined bungalow is the definition of move-in ready, combining modern design, quality craftsmanship,& functionality. Featuring over 2,500 sq. ft. of finished living space, including a massive main floor rear addition, this home offers everything your lifestyle demands, space, style, convenience, all w/in walking distance of schools & the vibrant downtown. Set on a generous lot, the exterior has undergone a stunning transformation w/ bold black-framed windows, eye-catching finishes, & a welcoming covered front porch. A carport & attached garage offer plenty of parking & storage options. Step inside to find a beautifully renovated interior taken right back to the studs & rebuilt w/ premium finishes throughout. The spacious main floor boasts 1,920 sq. ft., featuring white oak hardwood floors, smooth ceilings, & pot lights throughout. The great room is the heart of the home, showcasing elegant custom wall mouldings & a built-in fireplace that adds warmth & character. The gourmet kitchen is an entertainers dream, located in the expansive rear addition. Open-concept to a living/dining area, this space flows effortlessly through double doors to a custom back deck & private yard, ideal for relaxing. The primary suite offers luxurious comfort w/ tons of closets, a show-stopping spa-like ensuite featuring a 2-person glass shower w/ designer tile & finishes. Downstairs, the fully finished basement adds incredible functionality w/ an oversized rec room, a stylish 3-pc bath, & a laundry area- perfect for guests, kids, or a home gym setup. Located w/in walking distance to Collingwood's downtown restaurants, schools & shops, the location is unbeatable. Enjoy the outdoors year-round w/ easy access to Blue Mountain, golf, trails, Sunset Point Beach, and more! Don't miss this rare opportunity to own a truly turnkey home in one of Collingwood's most sought-after neighbourhoods!! (id:59646)
40 West Street
Collingwood, Ontario
Stylish, Custom-Built Raised Bungalow in Trendy Downtown Collingwood! Looking for a high-quality home in the heart of town? Discover this beautifully crafted, custom built raised bungalow, located on the vibrant & emerging West St. Almost 2500 sq ft of beautifully finished space! Thoughtfully designed by a renowned local builder & impeccably decorated, this home blends modern luxury with practical living. Boasting 3 spacious beds plus den & 2.5 baths, the open-concept layout offers 10-foot ceilings, engineered hardwood flooring, & LED lighting throughout. The designer kitchen features sleek stone countertops, premium Jennair stainless steel appliances, including a built-in drawer microwave, & steam oven, & opens onto a bright living & dining area anchored by a striking three-sided peninsula gas fireplace. Enjoy seamless indoor-outdoor living with dual sliding doors that lead to a tiered cedar deck & elegant stone patio. The private, lofted primary suite is a true retreat, accessed via a floating staircase with stainless steel & glass accents. The suite includes a luxurious ensuite with a no-door glass shower, rainhead, double vanity, separate water closet, & a custom dressing area with pocket door access. The fully finished lower level adds two more generous beds with large windows, a stylish 5-piece bath, huge mechanical room & plenty of extra storage areas, as well as a spacious laundry room with custom cabinetry & Whirlpool appliances. The oversized 19 x 30 garage features upper-glass panel doors, inside entry to both levels, & ample space. Can fit 3 cars!! The home offers more storage with built-in shelving in the HVAC room. Mechanicals include a 96% efficient forced-air gas furnace, A/C, & HRV system. Set on a manageable lot with a double concrete driveway, this low-maintenance gem is just steps from Sunset Point, Georgian Bay, & the charming downtown core full of restaurants, shops, pubs, & entertainment. Book your tour now, Collingwood living at it's best! (id:59646)

