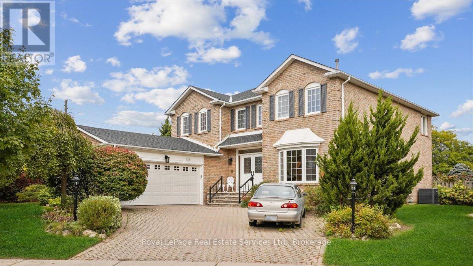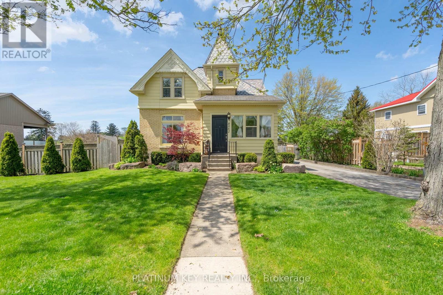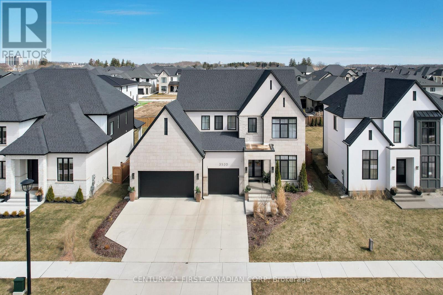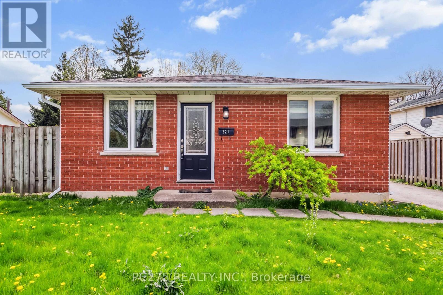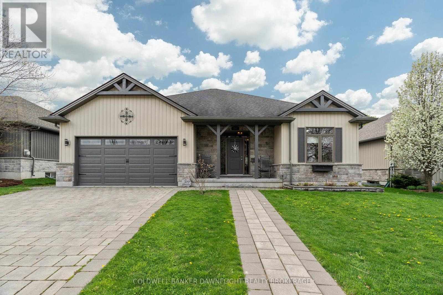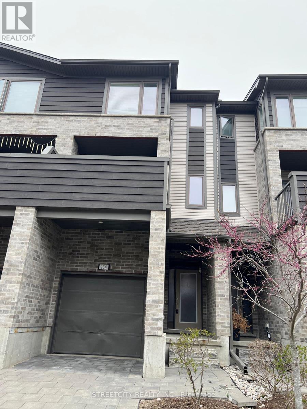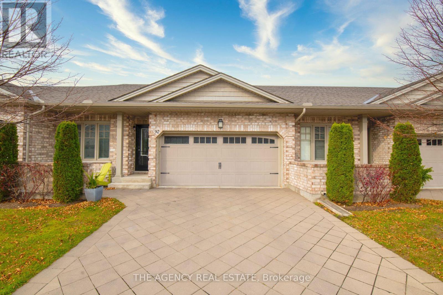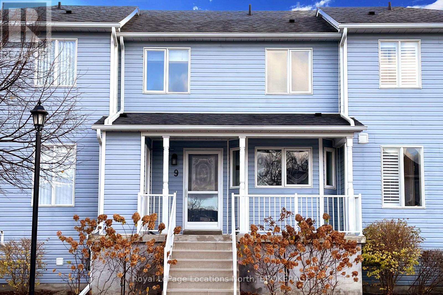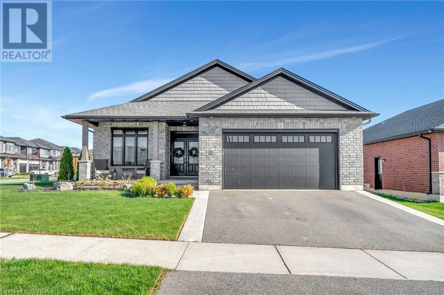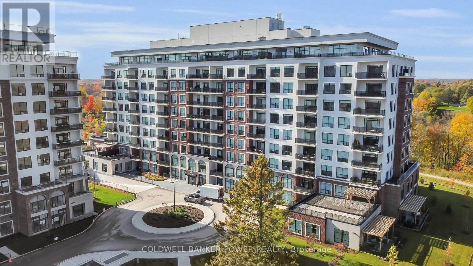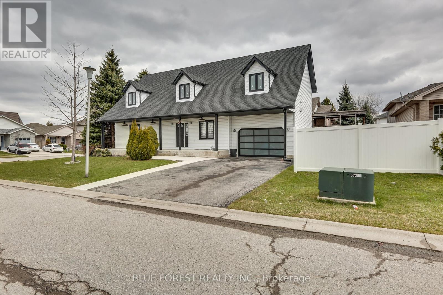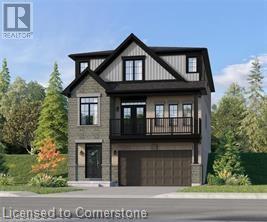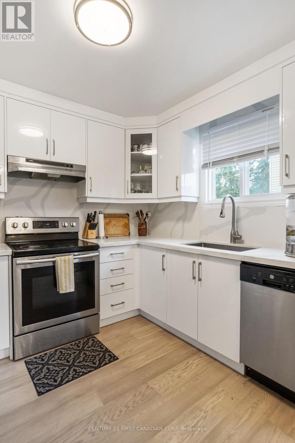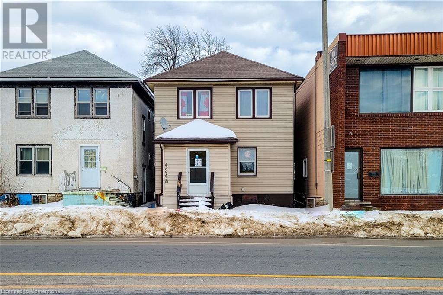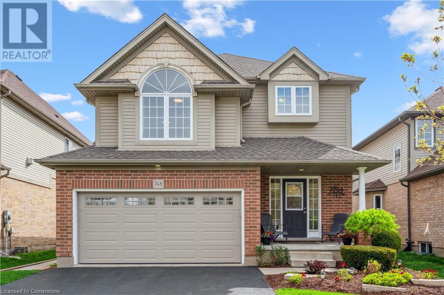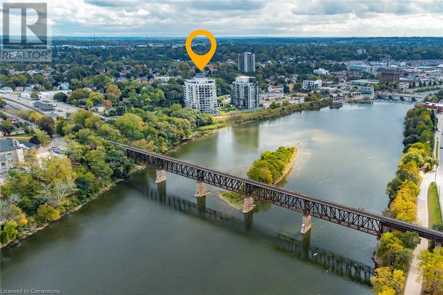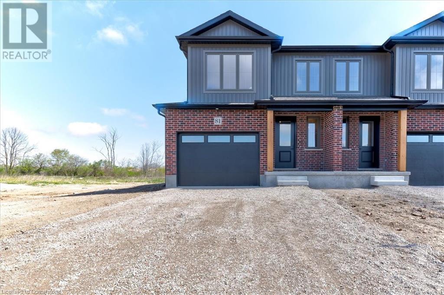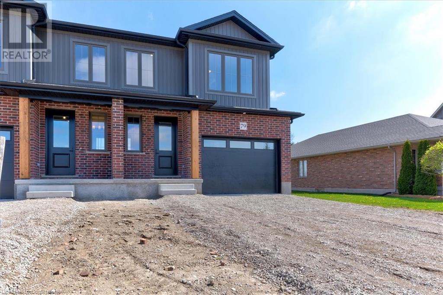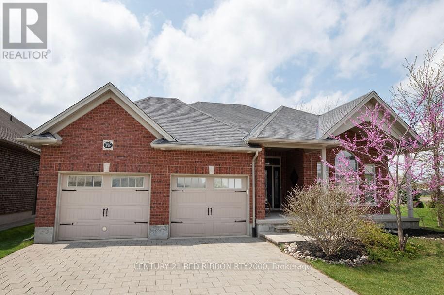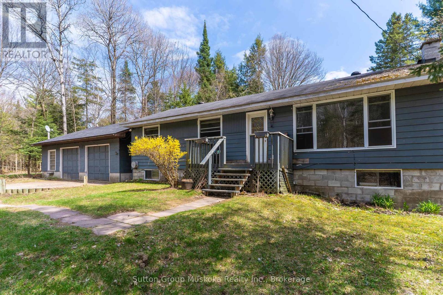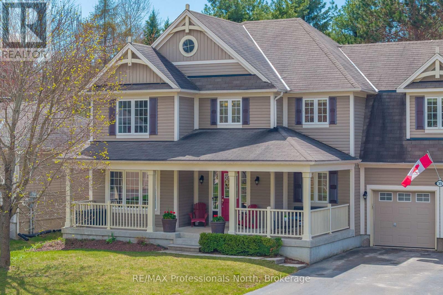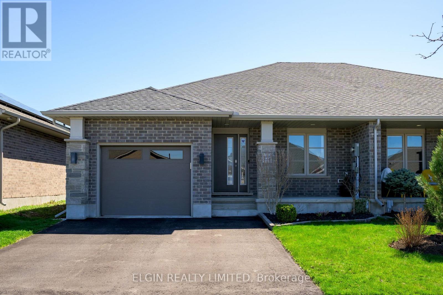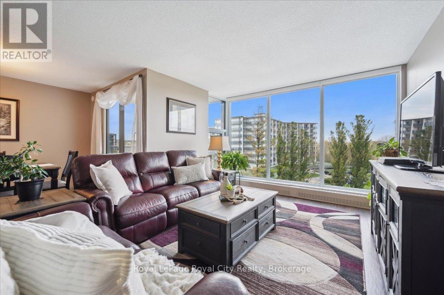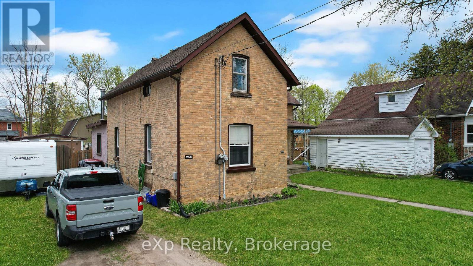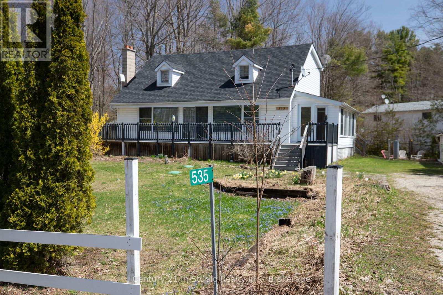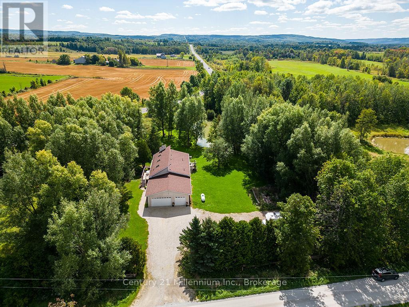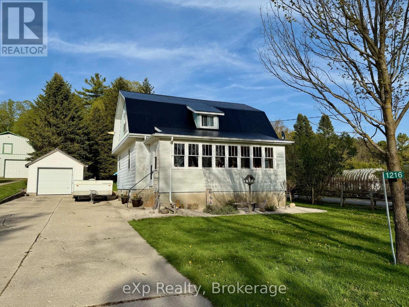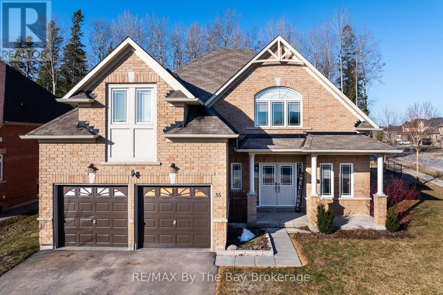141 Three Mile Lake Road
Armour, Ontario
Welcome to 141 Three Mile Lake road! Step into a lifestyle where quality construction and thoughtful design meld seamlessly with the lush, rolling landscape. This charming home offers three bedrooms and two bathrooms, anchored by a spacious primary bedroom that promises tranquility. Every inch of the home speaks to a commitment to craftsmanship and longevity. This home also offers the possibility of finishing the spacious and bright walk out basement for future potential expansion. The real magic happens outside: envision yourself on the sprawling 512 square foot back deck, which comes with the luxury of a covered porch. Whether it's sipping your morning coffee or hosting a sunset soiree for friends, this deck is a stage set for precious moments, overlooking views that capture the essence of serenity. But wait, there's more! Not only does this property boast significant outdoor space, but it also whispers the sweet possibility of endless opportunities for expansion or customization, making it a canvas waiting for your personal touch. Just minutes away, you'll find Lillie Kup Campground and RV Park, adding a dash of adventure right at your doorstep. Whether you're up for a morning jog or a lazy weekend picnic, nature's beck and call is just around the corner. This gem is tucked away in a tranquil location, yet it's engineered for convenience and connected to community features, making it an enviable nest for anyone looking to balance peace with accessibility. Book your showing today and prepare to embrace a home that offers not just a living space, but a place to live passionately and joyously. (id:59646)
806 - 505 Talbot Street
London East (East F), Ontario
London living at its best! This newly renovated, move in ready 2 bedroom, 2 bathroom, plus a den 1170 square foot condo, is sure to impress! Open concept kitchen is complete with quartz countertops, stainless steel appliances, and a breakfast bar. Living room features new engineered hardwood flooring, an electric stone fireplace, and a balcony where you can relax and enjoy your morning coffee, or evening wine. Large and sunny master bedroom with views of the downtown, and luxury 3 piece en-suite. Second bedroom with more views of the city, 4-piece main bath, and a den where you can work from home at ease. Convenient in-suite laundry, and new carpet in both bedrooms. Enjoy all the amenities this condo offers, including a gym, golf simulator, guest suite, lounge, library, rooftop terrace with BBQ's and plenty of room to entertain all while overlooking the beautiful views of the city! This amazing unit has 1 exclusive parking spot and 1 locker. The condo fees include heat and water. Close to all amenities, Covent Garden Market, Budweiser Gardens, and all the night life has to offer. Don't miss out! Inside unit photos have been virtually staged to show possible furniture placement options. (id:59646)
524 Chillingham Crescent
Oakville (Fd Ford), Ontario
Nestled in the prestigious Eastlake neighbourhood of Oakville, this exquisite home sits on a mature lot and offers a one-of-a-kind experience with its 4 bedrooms and 3600 sq ft of bright and inviting living space. The living room features bay windows, creating a formal yet welcoming ambiance enhanced by hardwood floors. Adjacent, the dining room boasts bright windows and chandeliers, providing a formal space with views of the backyard. The eat-in kitchen is a chef's delight, featuring backyard views, granite countertops, subway tile backsplash, custom-built cabinets, a built-in desk, double sink, and direct access to the deck. The family room offers serene backyard vistas through its bright windows, gas fireplace, and sliding doors to the yard.Convenience meets functionality in the laundry/mud room, complete with cabinets, a laundry sink, closet space, and direct access to the side yard and garage. Upstairs, the primary bedroom is a sanctuary with a chandelier, abundant natural light through double doors, and a spacious walk-in closet. The ensuite bathroom is a spa-like retreat featuring a 5-piece bath with windows, a single vanity, large soaker tub, standalone shower and bidet. Three additional generously sized bedrooms enjoy plenty of natural light and space. The basement is designed for entertainment with a recreation room featuring an open concept layout, wood-paneled walls, fireplace and bar area. Outside, the large backyard with an oversized deck is perfect for hosting gatherings with friends and family. Located conveniently close to top-rated schools, parks, the lake, tennis courts, basketball courts, an ice rink, walking trails, grocery stores, the QEW, and the GO Station, this home offers comfort and convenience in one of Oakville's most desirable neighbourhoods. (id:59646)
8562 Glendon Drive
Strathroy-Caradoc (Mount Brydges), Ontario
Charming century home with timeless appeal! Boasting incredible curb appeal with 90ft of frontage, this architectural gem offers a perfect blend of old-world charm and modern convenience. Inside, you'll find spacious principal rooms including a well-appointed modern country kitchen with stainless appliances & lots of natural light. Three spacious bedrooms upstairs accompanied by a 4pc spa-like bathroom with your very own claw foot tub. Enjoy your morning coffee in the warmth of the sun filled enclosed front porch or keep it as a place for the children to play or a home office. Lots of room for coats & shoes in the back mud room with attached laundry room & garage access. This home is loaded with unique details, from original mouldings, tin ceilings to timeless finishes that reflect its past. The dry basement provides plenty of storage. The huge fenced yard offers an oasis for outdoor living and entertaining with apple trees, raspberry bushes, and raised garden beds. With the size of this lot, you can explore the potential to build your dream workshop! Ample parking for multiple vehicles, this property is as practical as it is picturesque. Don't miss the opportunity to own a piece of local history with this truly special home! Measurements as per floor plans in photos. Newer septic system (2017). (id:59646)
3520 Grand Oak Crossing
London South (South V), Ontario
Welcome to 3520 Grand Oak Crossing! Nestled in one of South London's most prestigious neighbourhoods, Silverleaf Estates. This beautiful home is IN-LAW COMPATIBLE, and was crafted with the modern family and functionality in mind! Custom built in 2021 by Millstone Homes of London. As soon as you arrive, you are automatically drawn to the alluring curb appeal with stunning renaissance stone, stucco, and professional landscaping. The French doors & 10ft ceilings on the main floor make a grand entrance every time! This home boasts over 4,500 finished square feet, completely carpet free with engineered hardwood above grade, 8ft door, & oversized European Raven windows and doors throughout. The main floor features a very bright and open concept layout, with a front office perfect for those who work from home, a 2pc power room, and a large mudroom with tons of storage. The kitchen is a chef, and entertainers dream! With stunning floor to ceiling soft close cabinetry, quartz countertops & backsplash, built in appliances, MASSIVE 6 seated island, dry bar, and walk-in butlers pantry with ample storage. Taking movie night or game night to the next level is made easy with the large tiled fireplace feature wall and built-in surround sound in the living room. Making your way up to the second floor, you will find 9ft ceilings & 8ft doors, 4 generously sized bedrooms, and 3 bathrooms. The primary bedroom has a large walk in closet with built in cabinetry, and a 5pc spa-like primary ensuite. The second bedroom has a 4pc ensuite and WIC, and the other two bedrooms also have walk in closets and shared 5pc bathroom. The basement is fully finished, & equipped for in-law potential. With a fully functioning kitchen, dining room, and 2 additional bedrooms, along with another 3pc bathroom. Enjoy summer nights in your backyard on your covered porch & fully fenced yard. 5 mins to 402 and 10 mins to 401. Walking distance to all amenities! See this beauty for yourself - book your showing today! (id:59646)
221 Admiral Drive
London East (East I), Ontario
This bright and inviting 3-bedroom, 2-bathroom home offers spacious living in a family friendly neighbourhood. Thoughtfully updated with neutral décor and hardwood flooring, it delivers comfort, functionality, and style throughout. The heart of the home is a chefs dream kitchen, featuring rich cherry cabinetry, stainless steel appliances, a large center island with sink, ample counter space, and modern pot lighting. Just off the kitchen, enjoy meals in the cozy dining area overlooking the backyard. The main living room, located off the front foyer, showcases a welcoming atmosphere, perfect for relaxing or entertaining. Upstairs, you'll find 3 well-sized bedrooms and a refreshed 4-piece bath. The lower level features a spacious family room complete with a bar ideal for entertaining guests or enjoying a quiet evening in. A second 3-piece bathroom adds convenience. Downstairs, the finished basement offers a versatile rec room perfect for a home gym, playroom, or teen retreat, along with a large laundry/utility room with abundant storage. Step outside to a generously sized backyard, complete with a concrete patio (2021), covered BBQ area, newer pergola (2021), mature trees, and a handy storage shed perfect for outdoor living and entertaining. Additional updates include new siding (2022). Conveniently located near Argyle Mall, parks, schools, grocery stores, and on a school bus route, this home combines comfort and convenience in one perfect package. The tenants will be moving out as of July 1st and vacant possession will be available. (id:59646)
465 Dundas Street E
Oakville (Jm Joshua Meadows), Ontario
Style. Space. Location. This rare end-unit freehold townhouse in Joshua Meadows delivers it all. With 4 bedrooms, 4 bathrooms, 4 parking spots (2 garage, 2 covered driveway), and two private balconies, it's perfect for your morning coffee or summer BBQs with the built-in gas line. Step inside and feel the difference: light pours in through every corner of the open-concept design. The kitchen is a true centerpiece, with quartz countertops, a large island for gathering, premium stainless steel appliances, a pantry and a pull-out spice rack for easy organization.The entire home is carpet-free, with hardwood-style laminate floors and smooth ceilings that create a sleek, modern flow. An electric fireplace anchors the living space, adding warmth and style.You'll find 2,350 sq. ft. of beautifully finished living space, plus a 550 sq. ft. unfinished basement that can be transformed into a media room, home gym, playroom, man cave, home office, guest suite, or hobby studio... the possibilities are endless. All set in one of North Oakville's most desirable and safe neighbourhoods, minutes to top-rated schools, trails, shopping, restaurants, Oakville Trafalgar Hospital, and major highways. Built by Starlane, a 5-star builder known for quality and craftsmanship.You've seen townhomes before. But not like this. Book your private showing today and see it for yourself. (id:59646)
277 Darling Boulevard
South Huron (Exeter), Ontario
PUBLIC OPEN HOUSE ON SUNDAY MAY 11TH FROM 2 - 4. Welcome to Darling Blvd where comfort meets quality. Nestled in one of the most sought-after neighborhoods, this beautifully crafted 1,630 sq ft bungalow by Arjan Construction offers the perfect blend of style, comfort, and functionality. Located on a quiet, family-friendly street and is just a short walk to local schools and the recreation center, this home boasts exceptional curb appeal and thoughtful design throughout. Step inside to a warm and inviting foyer that leads into a spacious open-concept layout. The kitchen is a chefs dream, featuring ample cabinetry, a walk-in pantry, quartz countertops and a large island that flows seamlessly into the great room. Gather around the cozy gas fireplace to relax or watch your favourite show.The main floor offers a spacious primary bedroom retreat complete with a luxurious ensuite and a large walk-in closet. Two additional bedrooms - one being ideal for a home office, along with a main 4-piece bathroom and a convenient main floor laundry complete the main level. Downstairs, you will find a large, fully finished basement with a spacious rec room featuring a built-in entertainment unit and electric fireplace/games area - perfect for those large gatherings of family and friends. A fourth bedroom, a 3-piece bathroom with in-floor heat and plenty of storage space round out the lower level. Step outside to a covered back deck with a gas BBQ hookup, perfect for relaxing or entertaining, with privacy thoughtfully built into the design. Homes on Darling Blvd rarely come to market so don't miss your chance to make this versatile and meticulously maintained home yours. Contact your Realtor today to schedule your private viewing before it's gone! (id:59646)
38 Copperfield Court
Sarnia, Ontario
WELCOME TO 38 COPPERFIELD CRT. SARNIA! IMPRESSIVE, BRICK HOME ON QUIET DEAD END STREET. 4 SPACIOUS BEDROOMS, 2 FULL BATHS, FRESHLY UPDATED MAIN FLOOR FEATURING NEW KITCHEN INCLUDING APPLIANCES, NEW FLOORING AND PAINT THROUGHOUT. FAMILY ROOM SHOWCASES NEW CARPET AND MODERN GAS FIREPLACE INSERT.BASEMENT OFFERS ABUNDANT STORAGE AND IS A BLANK CANVAS AWAITING YOUR PERSONAL TOUCH. RECENTLY UPGRADED WITH NEW FURNACE, HOT WATER TANK, AND HYDRO PANEL FOR PEACE OF MIND.ENJOY THE CONVENIENCE OF A DOUBLE ATTACHED GARAGE AND NEW SUNDECK, FULLY FENCED BACKYARD - PERFECT FOR CHILDREN AND PETS TO PLAY SAFELY.PRIME LOCATION CLOSE TO SHOPPING, CLEARWATER ARENA, YMCA, AND LAMBTON COLLEGE. DON'T MISS THIS OPPORTUNITY TO OWN A BEAUTIFULLY UPDATED FAMILY HOME IN A DESIRABLE NEIGHBORHOOD! (id:59646)
164 - 1960 Dalmagarry Road
London North (North E), Ontario
Location! Location! Location! North London Townhouse beside of Walmart. This 4 bedrooms, 3.5 bathrooms 1 car garage townhome enjoy 2 primary bedrooms both in main and 3rd floor. The laundry also locate on the 3rd floor. Main floor provides access to the garage and deck. Enjoy design opening Living room, Dining room and Kitchen in 2nd floor, with glass sliding doors to balcony, powder room. Kitchen includes large island, quartz counter surfaces and all the modern appliances. The 3rd level provides a large master with ensuite, 2 other bedrooms with a bathroom. The walking distance to shopping plaza, banks and restaurants. Make appointment for your viewing today! (id:59646)
92 - 765 Killarney Road
London North (North D), Ontario
This beautiful quality Auburn built condominium is ready to welcome you. This cozy home offers 2 gas fireplaces, a main floor primary bedroom with custom closets and a private ensuite, main floor laundry, a fully finished basement with a legal bedroom, full bathroom and large rec room, plus the convenience of an attached double car garage. The open concept main floor provides the perfect entertaining space. There have been quite a few recent upgrades including Quartz countertops in the kitchen and main floor washrooms, new kitchen backsplash, stove, OTR microwave, dishwasher, new countertop and added storage in the laundry room, ceiling fans and some light fixtures. The basement also offers an oversized utility room with space for plenty of storage. Out back there is a private deck wth a natural gas line for a BBQ. This is in a sought after neighbourhood close to many amenities, easy access to the 401 and the London airport. (id:59646)
9 Valleymede Court
Collingwood, Ontario
Welcome to this beautifully maintained 3+1 bedroom, 3-bathroom condo, located in the highly desirable community of The Links. Boasting 1181 square feet of above-grade living space, plus a fully finished lower level, this home offers a seamless blend of style, comfort, and functionality. The open-concept main floor is designed for both entertaining and relaxation, with a bright and spacious layout that includes a kitchen with bay window, dining area, and living room. Gleaming hardwood floors, abundant natural light, and a cozy gas fireplace add warmth and elegance to the space. Step outside to your private backyard oasis, complete with both a deck and patio that back onto serene greenspace, offering the perfect setting to enjoy nature and unwind in privacy. Upstairs, the spacious primary bedroom comes complete with its own ensuite, offering a private retreat. Two additional guest bedrooms and a 4-piece bathroom complete the upper level, offering comfort and convenience for family or visitors. The fully finished lower level is a rare find in these units and is highly sought after! Here, you'll find a spacious recreation room, a fourth bedroom, laundry facilities, and ample utility space. Located just minutes from Blue Mountain, this condo is a dream for outdoor enthusiasts, while still being close to the vibrant shops, restaurants, and year-round attractions of Collingwood. Don?t miss your chance to own this exceptional property in a prime location! (id:59646)
122 Middleton Street Unit# 3
Brantford, Ontario
7,025 sf in this modern multi unit industrial building located close to Hwy 403. Very clean building, clear span, clear height 18'1 at eaves, 20'1 at peak. 3 phase power, 200 amp 600 volt. Nicely finished office with mezzanine above. One Drive-in door 12 x 14, One Dock Door. 5 Ton Bridge Crane, paved parking for both employee and shipping. (id:59646)
60 Walnut Street
Brantford, Ontario
Affordably priced freehold home in good neighbourhood. One bed but could easily be converted to two, one full bath. Main floor laundry, fully fenced yard, covered porch front and back. This home is perfect for a first time buyer or someone looking to gain equity with lots of potential. Come see today! (id:59646)
2 Masters Lane
Paris, Ontario
Welcome home to 2 Masters Lane, Paris. Conveniently located just a couple of minutes to Rest Acres Rd. and highway 403, perfect for a family with highly rated schools and cool down all summer in your new heated saltwater inground pool! Situated on an oversized corner lot and one of the larger footprint's in the area, find a sprawling 1786 sq ft. (above grade) and a finished 1598 sq ft. (below grade). Built in 2019 find 3+2 beds and 3 baths in a beautifully finished interior! Enter your oversized foyer with closet and notice a dedicated and bright dining room to your left. Walk into your open concept kitchen and living room, plenty of cabinetry for your family and stone counters in kitchen and tray ceiling with gas fireplace in living room looking out at your inground pool! The backyard also has a bar/ pool house and covered area off the deck. Find a sizeable primary bedroom with walk in closet and well designed ensuite, as well as 2 other main levels beds and a full bath. Downstairs is perfect for entertaining with a large open rec room with more built in speakers. Also 2 additional bedrooms (or office) and another full bath. Nothing left to do but move in and enjoy! Home shows A++! (id:59646)
112 - 460 Callaway Road
London North (North R), Ontario
Welcome to NorthLink I, a luxury condominium in London's desirable North End, just steps from the Sunningdale Golf and Country Club. This main-floor unit offers easy access with no elevator required and includes two owned underground parking spaces-a rare feature. At nearly 1,700 square feet, this spacious 2-bedroom plus den layout also comes with an oversized terrace perfect for outdoor living. Inside, enjoy brushed hardwood floors throughout and ceramic tiles in wet areas. The chef-inspired kitchen features stainless steel appliances, quartz countertops, large pantry and pristine white cabinetry, creating a sophisticated space for cooking and entertaining. The open-concept family room is both inviting and cozy, complete with an electric fireplace. Retreat to the primary bedroom, a luxurious sanctuary offering a spacious walk-in closet and a spa-like 5-piece ensuite. Pamper yourself in the glass shower or soak in the deep tub, while the his-and-hers sinks and quartz countertops add to the elegance. The generous second bedroom provides ample closet space and is just steps away from the main 4-piece bathroom with both a shower and tub. The large den is a versatile space, ideal for a home office, guest room, or additional living area. Huge in-suite laundry room is extremely convenient. The oversized terrace off the family room is the perfect spot for morning coffee, evening cocktails, and summer BBQs. With a low all-inclusive condo fee covering heat, A/C, and water, this home offers both comfort and cost-efficiency. NorthLink I boasts a range of outstanding amenities, including a welcoming lobby, a fully equipped fitness center, a comfortable guest suite, a golf simulator, and a spacious lounge area for entertaining. Outdoor enthusiasts will appreciate the terrace and two pickleball courts. Perfectly located near the peaceful Medway Valley Trail and the vibrant Masonville area, this condo is ideal for young professionals or empty nesters seeking a serene lifestyle. (id:59646)
133 Oldham Street
London South (South T), Ontario
This property is now vacant. This Glen Cairn Woods, Cape Cod style, 2 story home has been renovated and is truly a one of a kind. The large covered front porch offers pot lighting and ceiling fans is great to place to enjoy a coffee or tea and just relax and enjoy the outdoors. You will be wowed when you enter this home.... the soaring ceilings, updated kitchen with all the bells & whistles including LOADS of quartz countertops and the beautiful wide plank hardwood floors are sure to impress. The main floor features an open concept great room, dream kitchen with custom island large enough to seat the whole family , 2 generously sized bedrooms, one with a rough-in laundry room, and a 3 piece bathroom. Upstairs is a home of it's own with a sprawling primary bedroom with ensuite bath & fireplace, family room with fireplace overlooking the main floor, 2 more bedrooms and a 3rd full bath. The lower level offers a finished spacious recroom, laundry room and space for a home gym. Hydro panel has been upgraded to 200amps. Small side yard is fully fenced and can be accessed by front gate or rear deck. Ample parking with an over-sized garage and private double driveway. This is the largest home on the block and is perfectly located near the highway, hospital, shopping and schools. (id:59646)
715 Autumn Willow Drive
Waterloo, Ontario
Ask about our current PROMO of $66,000 for our 36 Ft lots. Secondary Suites are back with separate furnaces and new layouts!!! The Net Zero Ready Samuel built by Activa offers open a concept second floor with an oversized kitchen, large island, separate dining room and office. The bedroom levels offer 4 bedrooms, 3 bathrooms and bedroom level laundry. The one-bedroom secondary unit has an open concept kitchen/living, bedroom with walk-in closet, 3 pc bath and laundry. This location comes with great schools, walking trails, shopping and great restaurants. (id:59646)
10 King Street W Unit# 307
Hamilton, Ontario
Bright and Spacious 1 bedroom apartment in a family run 3 storey walk up in the heart of Stoneycreek. No Parking included, street parking only. Coin operated laundry in basement. Unit comes with 1 storage Locker. onsite superintendent. No smoking building. Pets restricted. Base rent + hydro. Vacant available immediately. (id:59646)
20 Sunrise Drive Unit# Upper
Kitchener, Ontario
Awesome upper unit of a duplex for Lease. Shows great with renovations just having been completed. Recent work includes a beautifully updated kitchen with pantry and stainless appliances. In unit stackable washer/dryer, new flooring, trim and paint. Two tandem parking spaces and a shed for storage. Awe-inspiring 4-piece bathroom with built-in storage cabinets. Linen closet in hallway. Garage is part of basement unit. Close to plenty of commercial/dining/shopping and the Expressway. Come check out this carpet free unit today. Please note the requirements for all applicants: 1) Credit report 2) Letters of employment 3) Most recent pay stubs (the last 2 is preferred) 4) Copy of driver's license 5) Complete the rental application 6) First and last month's rent (id:59646)
24 - 1855 Aldersbrook Road
London North (North F), Ontario
Welcome to Unit #24 at 1855 Aldersbrook Road, located in highly sought-after northwest London. This beautifully updated 3 bedroom, 1.5 bath townhouse with attached garage is ideally situated across from Jaycee Park and surrounded by an abundance of amenities. Step inside to find a bright and spacious layout featuring a modern kitchen that flows seamlessly into the dining area and large living room - perfect for both everyday living and entertaining. Patio doors off the dining room lead to a private rear deck, ideal for enjoying your morning coffee. Upstairs, you'll find three generously sized bedrooms and a 4-piece bathroom. The expansive primary bedroom boasts two closets, including an oversized walk-in for all your storage needs. On the main level, a versatile bonus room offers the perfect space for a rec room, home office, or gym. Additional features include a new gas furnace and heat pump (installed Feb 2024). Located just minutes from Fanshawe Park Road and Wonderland Road, you're close to top-rated schools, restaurants, grocery stores, Hyde Park Plaza, Masonville Mall, Western University and right across the street from beautiful Jaycee Park. This is a home that you don't want to miss - book your showing today! (id:59646)
52 Hillcrest Avenue
Hamilton, Ontario
Welcome to this charming family home nestled in one of Hamilton’s most sought-after neighbourhoods. This bright, open-concept home offers stunning escarpment views and plenty of space for a growing family. Inside, you’ll find a well-designed layout featuring three spacious bedrooms, a den, and additional flexible living spaces—perfect for a family room, playroom, or guest area. The spacious kitchen overlooks a generous backyard—ideal for entertaining, play, or even adding a pool. One of the home’s standout features is the elevated deck, complete with a BBQ, hot tub and ample seating area. It’s the perfect spot to relax, unwind, and take in the scenic views of the neighbourhood. Situated on a quiet, tree-lined street directly across from the escarpment and Radial Trail, 52 Hillcrest Avenue offers a rare blend of suburban serenity and urban convenience. You’ll enjoy easy access to parks, top-rated schools, and the vibrant shops and restaurants that make Kirkendall such a desirable place to live. Whether you're buying your first home or seeking more space, this property is an exceptional opportunity to enjoy everything this dynamic community has to offer. (id:59646)
4548 Victoria Avenue
Niagara Falls, Ontario
Discover this 5-bedroom, 2-bathroom 2-storey home in the heart of Niagara Falls, offering endless potential to both homeowners or investors. This carpet-free property features an eat-in kitchen with included appliances, great for meals. A 3pc bathroom and 2 spacious bedrooms on the main floor, providing ample living space. Upstairs, you'll find 3 additional bedrooms and a 4pc bathroom. Enjoy a separate entrance to the basement with endless potential. Located steps from all major amenities, schools, transit and highway. Close to the popular Clifton Hill tourist area, along with The Falls, Niagara River and the Bridge to the USA, this home offers great investment potential. With CB zoning, there’s also the possibility for business or commercial uses. A prime location with tons of opportunity! (id:59646)
773624 Hwy 59 Rr#1
Norwich, Ontario
This 15 acre farm overlooking open farm fields and next to a woodlot, is perfect for the hobbyist & horse farmer. South of Woodstock on the Highway 59, this totally renovated, 1,500 sq. ft. bungalow includes a single car garage, metal roof, all new windows, doors, floors, kitchen, heat pump, bathrooms, lights, siding, concrete patios, and so much more. With a main floor laundry and mudroom, new kitchen with quartz counter tops and modern brass taps & pulls, new bathroom on the main floor next to three nice sized bedrooms, this home has lots of space for your family. The basement is framed for another bedroom with closet, bathroom, and large family room. Basement is all insulated and ready to finish! The property also has a small, detached garage with concrete floor, and barn with 4 horse stalls and a hay loft. The fields are partially separated by fences, and ready for your farm animals! (id:59646)
36 James Street S Unit# 312
Hamilton, Ontario
Welcome to fabulous condo living! Rent a part of Hamilton history in the Pigott Building, Hamilton's first skyscraper. This completely transformed, 2 bedroom and 2 bathroom (with ensuite) unit is spacious, modern, and inviting. Just some of the features that you’ll appreciate include the all-new open concept kitchen with eat-in island, walk-in closet in the primary suite, modern light fixtures and stainless appliances. This unit is truly one of a kind, and located in the historic Pigott Building with easy access to the best of the downtown. Walking distance to many shops, one of a kind bars/restaurants on James and Augusta and easy access to public transit right on your street and minutes from the Go Train Station. This is as central to everything as it gets. Hurry now to book your showing, this is a truly one of a kind rental opportunity. (id:59646)
768 Shediac Crescent
Waterloo, Ontario
Beautiful One-Owner Home in Desirable Eastbridge! This well-maintained and spacious home offers 4 bedrooms, 4 bathrooms, and plenty of room for the whole family. Enjoy a bright, updated main floor with convenient laundry, a fully finished basement, and a bonus second-floor family room—perfect for relaxing or entertaining. The primary bedroom features a full ensuite and walk-in closet for added comfort and privacy. Step outside to an amazing deck and a fully fenced backyard, ideal for summer gatherings. Located close to top-rated schools, parks, and amenities, this is the perfect place to call home. -Updates include carpet, garage door, water softener, A/C, Kitchen Appliances. (id:59646)
150 Water Street N Unit# 205
Cambridge, Ontario
Welcome #205 150 Water St, offering an excellent floor plan that maximizes both functionality and style. Step into the open concept kitchen, a culinary enthusiast's dream, where preparing meals becomes a delightful experience. The master bedroom boasts a semi-ensuite, creating a private oasis for relaxation and comfort. Additionally, a generously sized den awaits, perfect for setting up your home office or easily transforming it to accommodate your needs. Indulge in breathtaking views from the balcony, which provides ample outdoor space for you to unwind and enjoy the surrounding beauty. This unit is nestled within a new and meticulously maintained building, ensuring a contemporary and pristine living environment that exudes sophistication and elegance. As a resident, you'll have access to an array of outstanding building amenities designed to enhance your lifestyle. Take advantage of the visitor parking. Stay active and maintain your fitness routine in the well- equipped gym, or venture outside to the garden terrace, a tranquil retreat to connect with nature. For social gatherings and special occasions, the party room offers a perfect venue to celebrate with friends and family. With a total area of 640 square feet, the unit provides ample space to create your ideal living arrangement. The balcony, spanning 125 square feet, extends your living area, offering a seamless blend of indoor and outdoor living. Don't miss this opportunity to own a piece of paradise in this desirable location. Schedule a viewing today and experience the perfect fusion of luxury, convenience, and breathtaking views that this exceptional condo has to offer! (id:59646)
170 Water Street N Unit# 906
Cambridge, Ontario
Welcome to 906-170 Water St N, an exceptional executive two-bedroom, two-bathroom condo located in the vibrant and highly sought-after downtown Galt district of Cambridge. This residence is just steps from trendy shops, fine dining, and the picturesque Grand River. Upon entry, you are greeted by pristine hardwood floors that flow seamlessly throughout the open-concept living space, complemented by large oversized windows and a spacious wraparound balcony, ideal for unwinding or taking in the beautiful cityscape and calming river views. The sleek, modern kitchen is a true showstopper, featuring cabinetry with crown molding, high-end finishes, gleaming stone countertops, stainless steel appliances, a breakfast bar, and a stylish backsplash that adds the perfect touch of elegance. The second bedroom, currently used as a dining room, can easily be reverted into a separate bedroom, providing flexible living options to suit your needs. The primary bedroom is a sanctuary of relaxation, boasting stunning river views, a his-and-hers closet, and a private 4-piece ensuite with new vanity lighting, taps, and a luxurious showerhead. Additional highlights of this turnkey property include in-suite laundry with new stackable appliances, updated flooring, remote-controlled LED lighting, and freshly painted walls throughout. Enjoy the convenience of two underground parking spaces and access to premium building amenities, including a rooftop lounge, fitness center with panoramic views, guest suite, and party room. Condo fees cover water, A/C, and heat, leaving only hydro at an affordable average of $50/month. Surrounded by green spaces, trails, boutique shops, theatres, and minutes from the 401 and public transportation, this stunning condo presents an unparalleled ownership opportunity for first-time buyers, professionals, investors, or those looking to downsize in style. Don't miss the chance to call this riverfront gem your home! (id:59646)
114 Vaughan Road Unit# 103
Toronto, Ontario
All utilities, high-speed internet, Bell TV, and Crave streaming are included in the condo fees—offering incredible value in this stylish and practical 2-bedroom condo in the heart of Toronto’s Humewood-Cedarvale neighbourhood. Just a 7-minute walk to St. Clair West Station, this ground-floor unit puts you steps from transit, parks, shops, and restaurants. Inside, thoughtful upgrades elevate the space, including a custom kitchen, a new heat pump (2023), and custom window coverings. You’ll also enjoy on-site laundry, a storage locker, and a dedicated parking spot. With nearby green spaces like Cedarvale park, plus excellent schools in the area, this is a smart move for anyone seeking comfort, convenience, and character in a prime location. (id:59646)
81 Kenton Street
Mitchell, Ontario
Welcome to “The Witmer!” Available for immediate occupancy, these classic country semi detached homes offer style, versatility, capacity, and sit on a building lot more than 210’ deep. They offer 1926 square feet of finished space above grade and two stairwells to the basement, one directly from outside. The combination of 9’ main floor ceilings and large windows makes for a bright open space. A beautiful two-tone quality-built kitchen with center island and soft close mechanism sits adjacent to the dining room. The great room occupies the entire back width of the home with coffered ceiling details, and shiplap fireplace feature. LVP flooring spans the entire main level with quartz countertops throughout. The second level offers three spacious bedrooms, laundry, main bathroom with double vanity, and primary bedroom ensuite with double vanity and glass shower. ZONING PERMITS DUPLEXING and the basement design incorporates an efficiently placed mechanical room, bathroom and kitchen rough ins, taking into consideration the potential of a future apartment with a separate entry from the side of the unit (option for builder to complete basement – additional $60K to purchase price) The bonus is they come fully equipped with appliances; 4 STAINLESS STEEL KITCHEN APPLIANCES AND STACKABLE WASHER DRYER already installed. Surrounding the North Thames River, with a historic downtown, rich in heritage, architecture and amenities, and an 18 hole golf course. It’s no wonder so many families have chosen to live in Mitchell; make it your home! (id:59646)
79 Kenton Street
Mitchell, Ontario
Welcome to “The Witmer!” Available for immediate occupancy, these classic country semi detached homes offer style, versatility, capacity, and sit on a building lot more than 210’ deep. They offer 1926 square feet of finished space above grade and two stairwells to the basement, one directly from outside. The combination of 9’ main floor ceilings and large windows makes for a bright open space. A beautiful two-tone quality-built kitchen with center island and soft close mechanism sits adjacent to the dining room. The great room occupies the entire back width of the home with coffered ceiling details, and shiplap fireplace feature. LVP flooring spans the entire main level with quartz countertops throughout. The second level offers three spacious bedrooms, laundry, main bathroom with double vanity, and primary bedroom ensuite with double vanity and glass shower. ZONING PERMITS DUPLEXING and the basement design incorporates an efficiently placed mechanical room, bathroom and kitchen rough ins, taking into consideration the potential of a future apartment with a separate entry from the side of the unit (option for builder to complete basement – additional $60K to purchase price) The bonus is they come fully equipped with appliances; 4 STAINLESS STEEL KITCHEN APPLIANCES AND STACKABLE WASHER DRYER already installed. Surrounding the North Thames River, with a historic downtown, rich in heritage, architecture and amenities, and an 18 hole golf course. It’s no wonder so many families have chosen to live in Mitchell; make it your home! (id:59646)
396 Macdonald Street
Strathroy Caradoc (Ne), Ontario
STUNNING DWYER BUILT BUNGALOW - Perfect Blend of Comfort and Style. Welcome to this beautifully finished Dwyer built bungalow, perfectly situated on the desirable Macdonald St in the sought-after north end of Strathroy. Offering 3+2 bedrooms and three bathrooms, this home exudes fantastic curb appeal, showcasing the pride of ownership evident both inside and out. Step inside to discover an inviting open-concept main level, where the living room features a stylish tray ceiling and a cozy gas fireplace, creating an ideal space for relaxation. The spacious kitchen is a chef's dream, equipped with ample cupboard and counter space and a breakfast bar, perfectly complemented by a bright dining area that overlooks the serene backyard. The main level hosts generously sized bedrooms, including a luxurious primary suite boasting a tray ceiling, a three-piece en-suite, and a good sized walk-in closet. The front bedroom offers versatile options, ideal for use as a bedroom, a sitting area or an office. Completing this level is a full four-piece bathroom, plus a mudroom that's roughed in for future main floor laundry, adding to the home's convenience. The fully finished lower level is perfect for entertaining, featuring a fabulous family room with a full wet bar and space for a pool table. This room is also roughed in for a gas fireplace. You'll find two additional spacious bedrooms, a three-piece bathroom, and ample storage downstairs ensuring everything you need is right at your fingertips. Step outside to your fully fenced backyard oasis. Enjoy summer evenings on the partially covered two-tiered deck, surrounded by lovely landscaping and mature trees providing shade. With its prime location near the 402 highway, excellent schools, the gemini arena, the rotary walking trail, and all the amenities Strathroy has to offer, this home is a must-see. Experience the perfect combination of comfort, style, and convenience in this stunning bungalow! (id:59646)
4071 Big Leaf Trail
London South (South V), Ontario
Welcome to 4071 Big Leaf Trail, a rare opportunity to own a brand new home with premium features and no extra build costs. Sitting on a 54FT wide lot, this home offers a wider elevation allowing for a grand double-door entry. Step inside to find a dedicated office to the left, perfect for working from home or an optional 5th bedroom. Next is a main floor 3PC bath with a walk-in tiled shower, ideal for guests or multi-generational living. As you walk through, the home opens to a spacious kitchen featuring an 8FT island w/seating for 4, ceiling-height cabinetry, gas stove, dedicated pantry & tiled backsplash. Adjacent is a large dining space that comfortably seats a family, flowing into an inviting open-concept family room with large windows overlooking the rear garden with a concrete patio & walkway around the house. Upstairs, 4 large bedrooms comfortably fit queen beds, with upstairs laundry for added convenience. The primary suite is oversized with space for a king bed & sofa, featuring true his & hers walk-in closets. A stunning ensuite with modern finishes completes the retreat. A large 4PC bath sits between the two largest secondary bedrooms, a design only possible due to the extra-wide lot. Downstairs, a recently finished rec room offers another large living space, perfect for a home theatre, playroom or gym. All appliances included, adding even more value. Located just minutes to Hwy 401 parks shopping & a brand-new school opening 2025/26, this home provides unbeatable convenience. Buying resale means no build delays, no hidden costs & a lower replacement cost vs building new. Move in now & enjoy premium features w/no wait! (id:59646)
317 Bushview Crescent
Waterloo, Ontario
WELCOME TO YOUR NEW HOME! This is the one you've been waiting for! This beautiful family home is located in a prime location close to Laurel Creek Conservation Area, St Jacob's Farmer's Market, 2 Universities, expressway acces and even the future Waterloo Region Hospital. A large double driveway and double garage welcome you, offering plenty of places to park. Inside the spacious front foyer you'll appreciate the convenient renovated 2 piece bathroom. The main floor continues with an open concept living/dining room with plenty of bright windows. The renovated kitchen with quartz counters, backsplash and large island impresses everyone! Convenient sliders out to the deck, private fenced yard, with shed. Upstairs are 3 spacious bedrooms with ample closet space and a large 4 piece bathroom. Downstairs, the carpet-free theme continues and a large rec room as well as another 3 piece bathrooms. Updates like the garage door, roof, kitchen, bathroom, sump pump, appliances and furnace all make this home move-in ready for any smart buyer looking for their next home! All of this with great schools in the vicinity. Book your private viewing today! (id:59646)
505 Margaret Street Unit# 310
Cambridge, Ontario
You won't be disappointed here! Turn key, carpet free 2 bedroom condo in an extremely well managed and maintained building! Everything you need without the added expense of what you don't. Ceramic & hardwood floors throughout, California shutters on all windows including the walk-out to the spacious balcony! This property comes with indoor heated parking, there is a guest suite available upon request for $50 per night as well as a party room for special occasions! Situated close to shopping, highway access and even a public pool! Note the reasonable condo fees.. (id:59646)
15 Glen Acres Road
Huntsville (Chaffey), Ontario
Waterfront home in Muskoka. This is a great opportunity for families looking for a year-round home or cottage on the water in Huntsville. This home has been enjoyed by the same family since the 1970s and has never been offered for sale. Three-bedroom bungalow with large living room, open concept dining / kitchen area. Home also features a full basement that once was finished as a family room. You will also love to have the space of a 2-car detached garage AND a separate workshop. Lots of room for the water toys and your hobbies. The level lot is ample in size with more outbuildings, lots of room for an outdoor kitchen/firepit with easy access into the water. This location offers you the best of Muskoka boating. Hop in your boat and take the 10-minute drive into Lake Vernon. From here, you have access to 42.5 miles of boating on Huntsville's 4-lake chain. Great fishing locations very close to the river with numerous places to tube, pull up on a sandbar and relax, boat into town for dinner. Compare prices on the lakes, then come and take a look here. Added feature: While enjoying your days on the water, the main street of Historical Downtown Huntsville is a 7-minute drive from your home! Along those 7 minutes enjoy a public beach, disc golf, pickleball, skateboard park, variety store and numerous dining places. A great offering awaits. (id:59646)
35 Windsong Crescent
Bracebridge (Macaulay), Ontario
Welcome to 35 Windsong Crescent, a spacious, well-appointed family home tucked away on a quiet street in a desirable residential neighbourhood. With four bedrooms, a fully fenced backyard, and just under 2,400 square feet of above-grade living space, this home offers the comfort, privacy, and room to grow that every family needs. With a prime central location in Bracebridge and within walking distance to the high school, local parks, and the Sportsplex, it's a lifestyle of both convenience and community. The inviting front porch is perfect for relaxing or catching up with friends, while inside, the main floor strikes a beautiful balance between togetherness and quiet retreat. You'll find an open-concept kitchen, dining, and family room area, plus a separate sitting room ideal for reading, working from home, or unwinding. Upstairs, four generously sized bedrooms are complemented by a 4-piece main bathroom and a bright, spacious primary suite with its own ensuite. A second-floor laundry room, originally added as an upgrade adds everyday convenience. Downstairs, the finished basement adds even more living space with a cozy family room and a large office, both complete with built-in cabinetry ideal for work-from-home or study space. The oversized garage comfortably fits two vehicles and still provides ample storage. Out back, a sunny deck offers the perfect setting for summer entertaining or peaceful evenings under the stars. Come experience everything this home has to offer - you may just find it's the perfect fit! (id:59646)
155 Peach Tree Boulevard
St. Thomas, Ontario
Beautifully maintained fully finished one floor semi detached available in St. Thomas' Orchard Park location. The modern interior provides great living space for todays buyer. Main floor features two bedrooms, laundry room, open kitchen and living area at the back of the home providing easy access to back deck and fully fenced yard. Front bedroom is currently set up as home office. Primary bedroom has three piece en-suite bath and spacious walk in closet. Basement level was professionally finished adding a bedroom, full bath, exercise room, and den / utility room. No work needed for this home. Back yard is thoughtfully landscaped with multi level decking, low maintenance gardens, and privacy fencing. Appliances are included. Washer and Dryer are large capacity. Pride of ownership is evident inside and out. (id:59646)
311 - 19 Woodlawn Road E
Guelph (Riverside Park), Ontario
Carefree Condo Living in Guelph's North End! Welcome to this spacious and immaculate 3-bedroom unit, ideally situated in a well-maintained building just steps from Riverside Park and scenic trails. With a carpet-free interior and thoughtfully designed split-bedroom layout, this home offers bright, open living spaces and plenty of storage throughout. Enjoy entertaining in the open-concept living and dining area featuring floor-to-ceiling windows and a walkout to your private balcony. The functional kitchen is enhanced with upgraded counters and a stylish new sink. The primary bedroom includes its own ensuite, while the second full bathroom serves the two additional bedrooms, perfect for guests, family, or a home office setup. A full-size laundry room and bonus walk-in pantry/storage room add to the convenience. The building offers exceptional amenities including a pool, sauna, gym, tennis courts, party room, guest suite, workshop, storage lockers, and visitor parking. One assigned parking space included. Condo fees cover utilities, making it easy to budget. Just move in and enjoy the ease of condo livingclose to parks, shopping, dining, and transit! (id:59646)
536 Flannery Drive
Centre Wellington (Fergus), Ontario
This expansive bungalow is situated in a sought-after neighborhood, conveniently close to shopping, schools, parks, and a community recreation center, all just minutes from your doorstep. Positioned on a corner lot, the home features an oversized garage and a spacious layout that includes an eat-in kitchen, a large primary suite, and three full bathrooms. The basement offers a blank canvas for your family retreat, with some finished space ready for your creative vision. Enjoy the beauty of Fergus with nearby trails, conservation areas, and numerous spots for a relaxing day by the Grand River (id:59646)
258 8th Street
Hanover, Ontario
An affordable opportunity to enter the market own this charming three-bedroom semi for less than the cost of rent! Enjoy a private fenced backyard complete with a workshop and entertaining space. The cozy living room features a gas fireplace and opens onto a patio leading to the rear yard. (id:59646)
535 D Line N
South Bruce Peninsula, Ontario
Sauble Beach! Year round family home in a quiet neighbourhood. Large bright open main floor living space features, vaulted ceiling and gas fireplace. Finished lower level, this home boasts 5 bedrooms, 2 full 4 piece bathrooms and large sunroom ideal for larger families. Perfect location, a short drive to access the Beach and other amenities. You ll find, Elementary School, Medical Centre, Community Centre, Shops, Restaurants are minutes away. South Bruce Peninsula offers year round endless recreational activities like: ATV, Snowmobile, Walking & Biking Trails, Swimming, Boating and day trips. Outside you'll find a large front and rear deck, private back yards with firepit for summer nights. This home has updated septic , windows and roof and is ready for your new ideas. Would make an ideal rental or investment property. (id:59646)
727302 22c Side Road
Blue Mountains, Ontario
Calling all nature enthusiasts and outdoor adventurers your dream retreat awaits! Nestled in the heart of Heathcote, this stunning raised bungalow offers a tranquil escape with two inviting decks overlooking your very own pond, where ducks glide peacefully and birds serenade your mornings. Step inside to discover a spacious, heated 3-car garage, perfect for storing all your outdoor gear and toys. The oversized entrance welcomes you with plenty of room to organize coats, skis, boots, and more, making it a breeze to transition from outdoor adventures to cozy indoor relaxation. You'll love the laundry room of your dreams a functional and stylish space that makes everyday chores a pleasure. Upstairs, find three generously sized bedrooms and a fully updated bathroom with en-suite privileges, offering comfort and convenience. Feel instantly at home with abundant natural light, a cozy wood-burning stove, and charming tongue-and-groove vaulted ceilings with skylights. The fully finished basement boasts large windows, a bar area, games room, gym, three additional bedrooms, and another full bathroom. With a separate entrance through the garage, its a perfect setup for a potential income suite or in-law apartment. Located just 10 minutes from Thornbury, 15 minutes from Kimberly, and close to the Beaver Valley Ski Club, this home offers year-round fun. Its also near popular schools like Blue Mountain Wild School and Hundred Acre Woods Preschool, making it an ideal spot for families or weekend getaways. (id:59646)
1216 Bruce Road 12
South Bruce, Ontario
Nestled in the friendly village of Formosa, this delightful family home offers the perfect blend of character and modern updates. Featuring three bedrooms and two renovated bathrooms, this property is move-in ready and ideal for growing families. The home boasts stunning hardwood floors, elegant trim, and classic doors throughout, adding timeless charm to the open-concept living areas. The enclosed front porch adds a welcoming touch, while the detached garage with hydro provides additional storage or workspace. Enjoy the tranquility of a large, private backyard, perfect for outdoor relaxation or entertaining. The property also features a double concrete driveway and a newer deck for enjoying the outdoors. Located within walking distance of parks, the community center, and the elementary school, this home offers convenience and a strong sense of community. Whether you're looking to relax or explore, this house is the perfect place to create lasting memories. Move in, unwind, and enjoy everything this home and its surrounding neighborhood have to offer! (id:59646)
210 Cornell Drive
Central Elgin (Port Stanley), Ontario
Welcome to this stunning custom home in the sought-after Orchard Beach neighbourhood of Port Stanley, Perched on top of the village offering multiple breathtaking views of the harbour and Lake Erie. Perfectly located, It is a quick 6 minute stroll down the hill to Little Beach and a 7 minute walk into the village. As you approach the property, you're greeted by beautifully landscaped grounds, a charming covered front porch, a double garage, and a concrete driveway. Step inside to a bright 2 storey foyer that leads into the kitchen, living, and dining areas boasting high ceilings and an abundance of natural light, gas fireplace, creating the perfect space for both entertaining and everyday living. The cozy family room, just beyond, provides an ideal place to unwind, and both the family and living rooms open to a partially covered deck with spectacular water views, perfect for entertaining or enjoying a BBQ. Upstairs, you'll find two spacious bedrooms and a 4-piece bath. The third floor boasts a private primary suite with a walk-in closet and 3-piece ensuite. A cozy sitting area completes the space and opens to a balcony, offering a peaceful retreat to relax, read a book, or savour your morning coffee. The lower level includes a convenient laundry room and a 2-piece powder off of the garage entrance. Just down a few steps, you'll find an additional bedroom, a 3-piece bathroom, workshop with basement walk-up to the garage and a welcoming family room. The family room leads directly to the backyard, where you can enjoy magnificent views, a fire pit, and a river rock landscape creating the perfect spot for outdoor relaxation and gatherings. This lower level space has potential for a multi generational space or rental income from AirBNB. This home effortlessly blends luxury, comfort, and an unbeatable location, making it an absolute must-see! (id:59646)
350 Winewood Avenue E
Gravenhurst (Muskoka (S)), Ontario
Commercial Land and Building of 2,100 sq. ft. outfitted as a quick serve restaurant with a state of art kitchen and customer seating for sale in booming Gravenhurst in majestic Muskoka. The 0.4 acre property with versatile C3 zoning is located near the busy community Centre and YMCA close to the town business center and Gull Lake park. The building is in excellent condition with high ceilings and clean basements. The complete kitchen includes walk-in refrigerator and freezer. Ideal for your enterprise or quick serve restaurant or franchise. (id:59646)
6370 Heathwoods Avenue
London, Ontario
OUR MODEL IS NOW COMPLETED! NEW AND EXCITING AND LOADED!!!!!!!! - Boasting approx 2545 sq ft (incl open space) of living space above grade PLUS BONUS covered front balcony (18x8.2) and back covered porch (14x8.2)! Open concept 4 bedroom, 2.5 baths plan featuring rich hardwood floors on main AND upper levels, quality ceramic tiles in laundry and baths, oak stairs, garage door openers, custom fireplace, upgraded designer kitchen with valance lighting and breakfast bar island with quartz counter tops, HUGE walk in pantry and vaulted eating area. 8 ft main flr doors, 4 spacious bedrooms, vaulted Primary bedroom with pot lighting, walk-in closet w/built-ins and access to private covered balcony, oversized shower and separate tub plus double vanity plus more....the list goes on! Other lots and plans available. 6PC STAINLESS APPLIANCE PACKAGES INCLUDED FOR ALL OF OUR HOMES AND FINISHED BASEMENT OPTIONS. Homes start at $879,900. VISIT OUR SALES MODEL SUNDAYS 2-4PM (excluding holiday weekends). Packages available upon request of all of our products. Choose one of our plans or lets us design one for you! Note: ALL HOMES include optional finished lower familyroom, bedroom and bath and separate entrances and 2nd lower kitchenettes and additional bathrm/study/etc can be worked into all models if required at builder cost approx $48,000 (INCL HST) including separate side direct lower entrance plus kitchen cost (if required approx $7,000 incl HST) - visit model for more details. NOTE: our Sales Model has upgrades not reflected in the Base List price of $989,900 and can be viewed 24/7 by appointment if open house times are not convenient. We are happy to accommodate you! Build your CUSTOM dream home this spring! 4-5 month time frames. Flexible terms and deposit structures for added convenience. Our model home can be purchased. A list of upgrades and time frames available upon request. (id:59646)
35 Falvo Street
Wasaga Beach, Ontario
Welcome to this spacious 4-bedroom, 4-bath executive bungaloft with over 3,000 sq. ft. of finished living space backing onto scenic trails. Features include 9' smooth ceilings, hardwood floors, custom finishes, and a well-planned layout. The kitchen is equipped with brand-new Samsung stainless steel appliances, gas stove, granite counters, and a tile backsplash. Main floor also includes a formal dining room, living room with gas fireplace, office/den, laundry, 2 additional bedrooms, and access to a heated garage. Upstairs, the private primary suite offers cathedral ceilings, electric fireplace, walk-in closet, and a 4-piece ensuite with double vanity and walk-in shower. The fully finished basement includes a custom wet bar, rec room, an extra bedroom, and a 3-piece bath. Outdoor highlights: Large deck, covered hot tub, fenced yard and garden shed. Heated garage includes a full furnace, custom exhaust fan, and remote doors. Come enjoy and explore the scenic trails right at your doorstep. Just a short drive to all amenities and Wasaga sandy beaches. Book your showing today! (id:59646)



