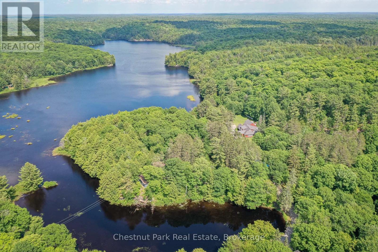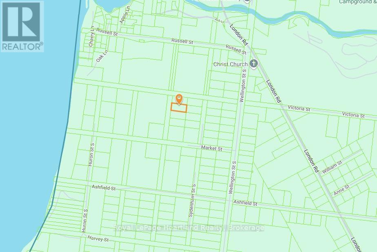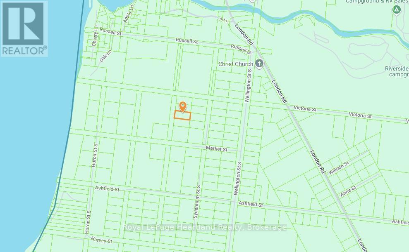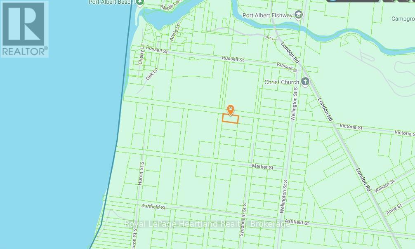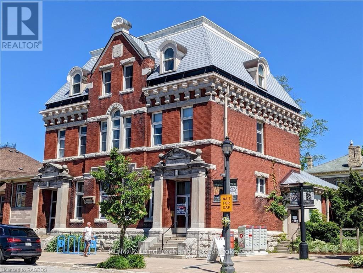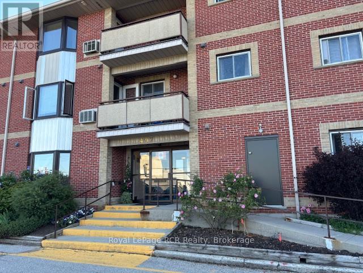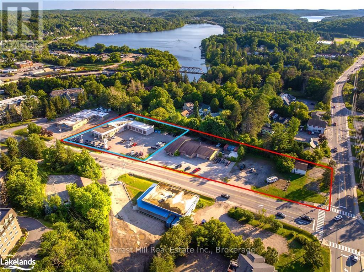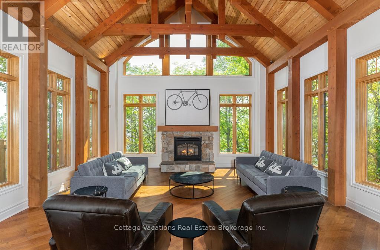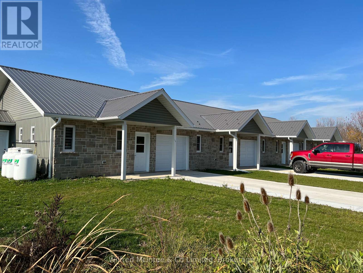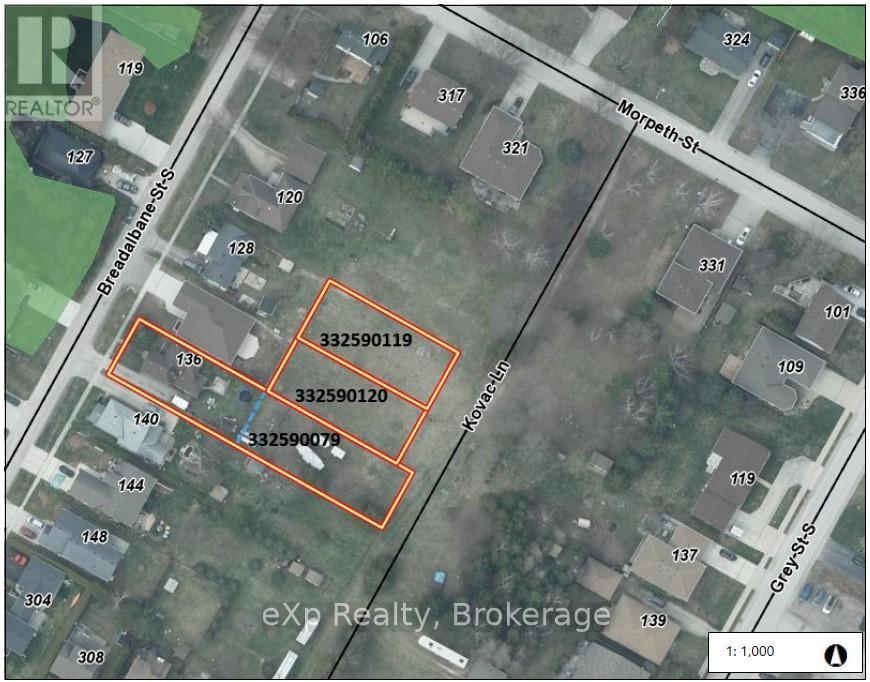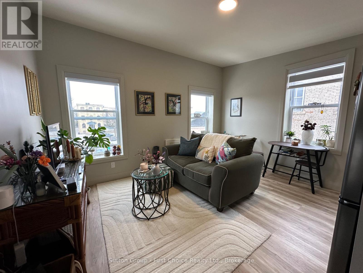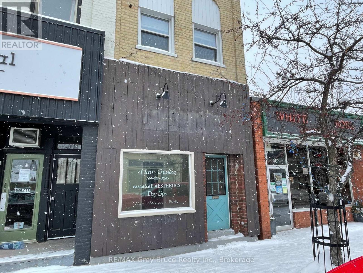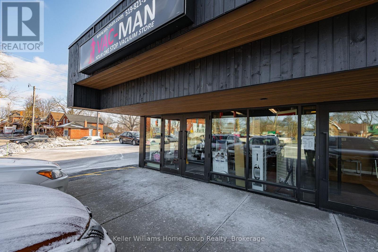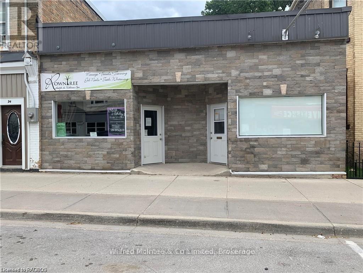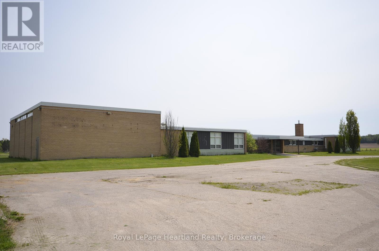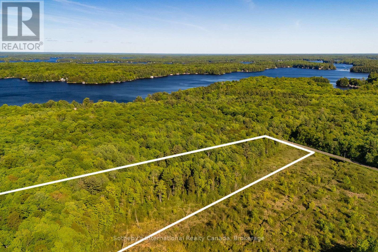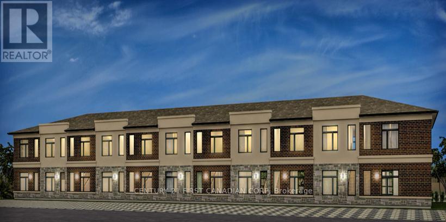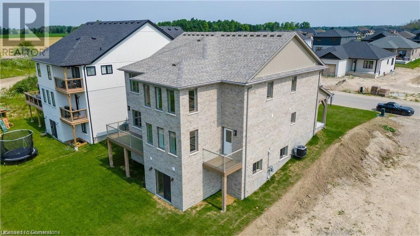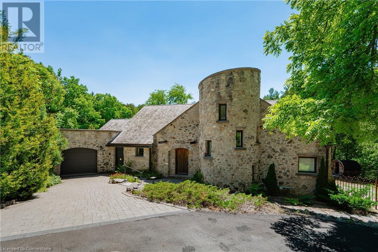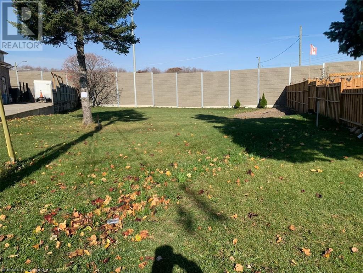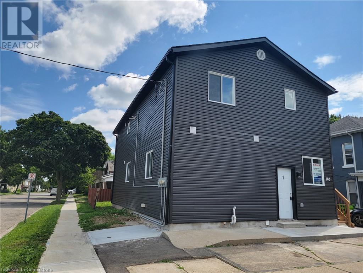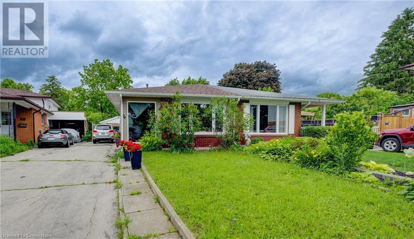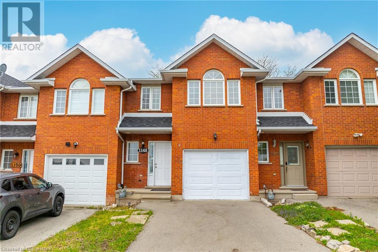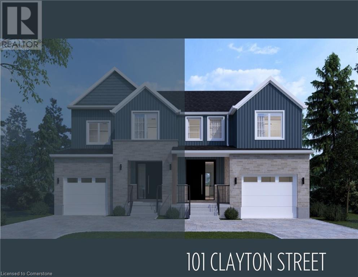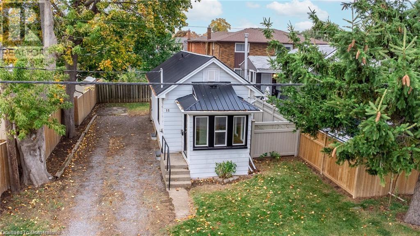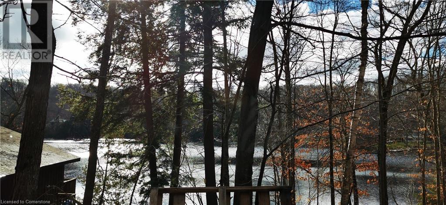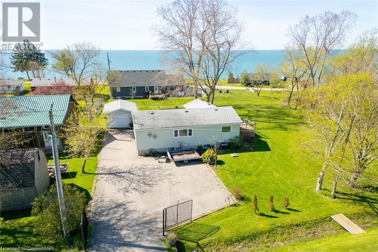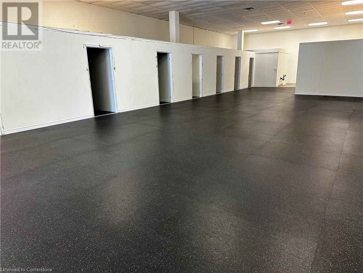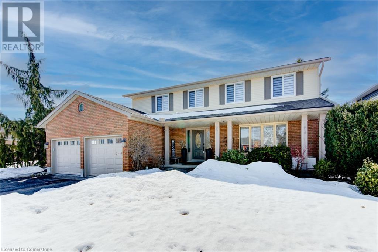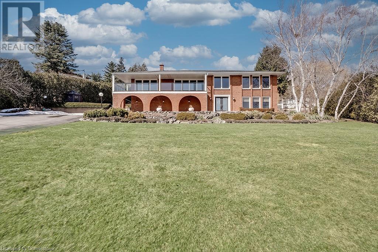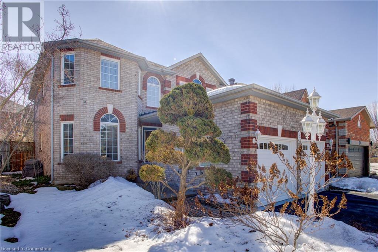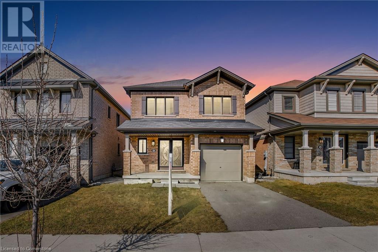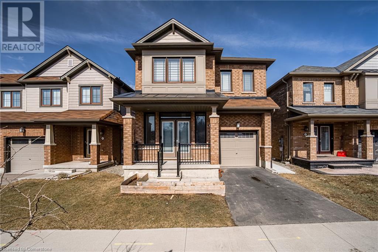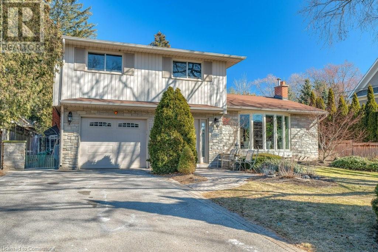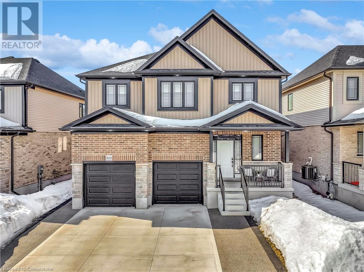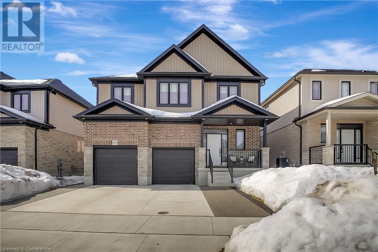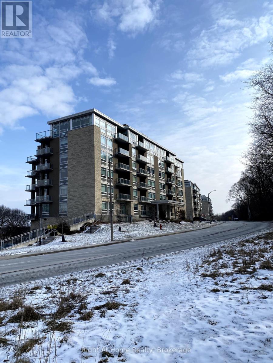1086 N Deer Lake Road
Huntsville (Stephenson), Ontario
BUILD YOUR DREAMS HERE ... in the heart of Muskoka on picture perfect Devine Lake. This extremely private setting with amazing views will surely capture your heart! Two separately deeded lots being sold together with a combined total of 3,325 feet of waterfront and 61.9 acres. Plenty of room to create your own family compound and/or an executive corporate retreat. DEVELOPERS ALSO TAKE NOTE ... first consider the future development possibilities that such an exceptional landmass could offer ... then lets talk! Offering a mixed topography, this special offering is graced with mature trees, rock outcroppings and a dock at the waters edge. Walking, hiking, snowshoeing paths are already in place meandering through the wooded wonderland and along the shore of this semi-private lake. Ideally located a short drive from Port Sydney and minutes from all amenities that Huntsville and Bracebridge have to offer. Worth a closer look? I think so too! (id:59646)
Lt 23 E Arthur Street
Ashfield-Colborne-Wawanosh (Ashfield), Ontario
Discover the potential of this spacious 1/2 acre lot near the sunset shores of Lake Huron, in the peaceful community of Port Albert. This untouched parcel offers the perfect canvas to bring your vision to life - whether it's your dream home, a weekend retreat, or an investment in the future. Potential to expand - see the two neighbouring vacant lots for sale, for an incredible mega property! This property is ideal for these visionary buyers seeking a long-term investment or a blank slate to build their future, no services or road access are currently developed. Don't miss this opportunity! Contact your REALTOR today to explore the possibilities and start planning your dream. (id:59646)
Lt 22 E Arthur Street
Ashfield-Colborne-Wawanosh (Ashfield), Ontario
Discover the potential of this spacious 1/2 acre lot near the sunset shores of Lake Huron, in the peaceful community of Port Albert. This untouched parcel offers the perfect canvas to bring your vision to life - whether it's your dream home, a weekend retreat, or an investment in the future. Potential to expand - see the two neighbouring vacant lots for sale, for an incredible mega property! This property is ideal for these visionary buyers seeking a long-term investment or a blank slate to build their future, no services or road access are currently developed. Don't miss this opportunity! Contact your REALTOR today to explore the possibilities and start planning your dream. (id:59646)
Lt 24 E Arthur Street
Ashfield-Colborne-Wawanosh (Ashfield), Ontario
Discover the potential of this spacious 1/2 acre lot near the sunset shores of Lake Huron, in the peaceful community of Port Albert. This untouched parcel offers the perfect canvas to bring your vision to life - whether it's your dream home, a weekend retreat, or an investment in the future. Potential to expand - see the two neighbouring vacant lots for sale, for an incredible mega-property! This property is ideal for those visionary buyers seeking a long-term investment or a blank slate to build their future. No services or road access are currently developed. Don't miss this opportunity! Contact your REALTOR today to explore the possibilities and start planning your dream. (id:59646)
719 Queen Street
Kincardine, Ontario
Historically known as the Iconic Annex building, this Downtown Kincardine Landmark building sits in the very heart of the vibrant downtown core! The possibilities are endless for this 6300+ square foot solid brick structure with an additional 2400 in the dry basement space has housed the Kincardine Post Office, Customs, Police detachments and the Kincardine News to mention but a very few. This is an extremely high traffic area with Victoria Park across the street providing the famous Monday markets, Scottish & Blues Festivals, Gathering of the Bands, Sunday downtown Promenade and of course the Saturday night pipe band parade! Call to discuss the many possibilities this unique property could provide! (id:59646)
7c - 83 Maple Avenue
Dysart Et Al (Dysart), Ontario
Professional office space in the heart of Haliburton! Plaza location has ample parking with access off Maple Ave (Hwy 118) or Highland Street. Busy area near library, park, LCBO, bank, pharmacy, cafe and more! Fibre optic internet available. Wheelchair accessible, air conditioned and utilities included. This unit has ground level access from rear of building, or via stairs at the front of the building, and shared washroom. Single office in a quiet hallway. Tenant responsible for cable, internet and/or phone. (id:59646)
40 Baker Street
Guelph (Downtown), Ontario
Offering over 17,000SF of Commercial Space over 3 Floors. sitting on .3 acres of prime downtown real estate. Located in the rapidly developing Baker Street District, soon to be Guelphs newest downtown hotspot. This property presents an exceptional opportunity for both immediate and long-term growth. The 17,000 SF space spans three levels and is easily divisible, offering the flexibility to accommodate a variety of businesses. Whether you're looking for office space, a medical clinic, artisan studio, financial establishment, or any number of other uses, the zoning provides the flexibility you need. The central elevator and entrance allow for easy division of units and secure access. The property includes 11 dedicated parking spaces on-site which is ideal for both tenants and clients. As the Baker Street District undergoes revitalization, this property's location positions it for future development and land assembly opportunities. The area is set to become a vibrant hub in Guelph, attracting residents, businesses, and visitors alike. Proximity to downtown Guelph means that you're in the heart of the city, benefiting from the bustling commercial, cultural, and social scene that the downtown area offers. Guelph itself is known for its strong economy, high quality of life, and strategic location, making it an ideal place for both business and personal growth. Whether you are looking for a property with immediate income potential or a location for future development, 40 Baker St provides the versatility, location, and opportunity that savvy investors and business owners are seeking. Don't miss your chance to be part of Guelphs exciting transformation. (id:59646)
108 - 497 Birmingham St. East Street E
Wellington North (Mount Forest), Ontario
SHARP MAIN LEVEL CONDO, OPEN CONCEPT KITCHEN AND LIVING ROOM, 4PC BATH, 2 BEDROOMS, WALK IN CLOSET, UTILITY AREA, WASHER AND DRYER AREA,SPACIOUS THROUGH OUT, CONTROLLED ENTRY, GAMES ROOM, , YOUR OWN PARKING SPOT, WELL KEPT UNIT AND BUILDING, REASONABLE CONDO FEES, CLOSE TO PARKS AND RECREATION VACILITY (id:59646)
69 Centre Street N
Huntsville (Chaffey), Ontario
Extremely important corner location in the Urban area of Huntsville for Developers and Builders within a mixed multiple residential commercial zone! Easy access to the downtown core as well as highway 11, this is a prestigious and most sought-after location! Surrounded with several multi-residential condos and commercial buildings. Currently there is a National brand automotive dealership as well as a multi unit commercial building and a free standing home on the site. The site is fully serviced, level with multiple entrances and exits. Call with any questions. (id:59646)
1016 Lawland Heights Road
Gravenhurst (Muskoka (S)), Ontario
Welcome to Muskoka Blue, the perfect modern getaway to relax and recharge. Located less than 2 hours from the GTA, this stunning cottage feels worlds away. Experience and enjoy the awe-inspiring connections to nature you can only find on the beautiful south shore of the prestigious Lake Muskoka. With over 2,700 sqft. of living space this 5 bedroom, 3 bathroom retreat is the ultimate vacation getaway boasting 21 ft. vaulted ceilings, a cozy stone fireplace, a screened-in Muskoka room and expansive decks capturing the breathtaking long views of Lake Muskoka. The gorgeous chefs kitchen features a large centre island ideal for entertaining, stainless steel appliances, and Quartz countertops. The private cantilevered dock offers easy access for boating, swimming and exploring the Big Three lakes - Muskoka, Rosseau and Joseph. The large outdoor entertainment space is deal for bringing family and friends together with a large granite fire pit area, outdoor dining, and privacy from neighbours. The property comes fully equipped with everything you need to relax and enjoy. Weekly cleaning is included with the stay. $38,000/month for July, August; $14,000/month for March, April, May; $23,000/month for June. Reach out to learn more. (id:59646)
134 Regent Street S
Arran-Elderslie, Ontario
Welcome to this charming 2-bedroom, 2-bathroom townhome for lease in the peaceful village of Paisley. Located in a well-maintained 4-plex, this modern unit with accessibility offers a quiet and comfortable living experience. Built in 2022, it features an open-concept layout with in-floor heating and ductless air conditioning for year-round comfort. The spacious design includes a fully equipped kitchen, living room, and ample storage throughout. An attached garage with in floor heat adds convenience, while the private patio at the rear and covered front porch provide great spaces to relax outdoors. Perfect for retirees, this home requires minimal upkeep with no grass to cut or snow to shovel, allowing you to enjoy a stress-free lifestyle. Rent is $2400/month with tenants responsible for hydro, internet, and TV service. Don't miss the opportunity to live in this lovely, low-maintenance home in Paisley! (id:59646)
136 Breadalbane Street S
Saugeen Shores, Ontario
A SUPERB DEVELOPMENT OFFERING IN SOUTHAMPTON 2 (or 3) residential building lots (services at the lot line) and a house ready for renovation. Great location just a block from Jubilee Park. The house is on Breadalbane St S and has been stripped to the studs. New 100 amp panel, electrical and plumbing partially roughed in, crawl space, new on demand hot water heater, two good sized bedrooms up stairs and a third small bedroom or walk-in closet. The lots are accessed from the new street at the rear - Kovac Lane off Spence St. Two lots are ready to go and a third lot is ready to be severed from the back of 136 Breadalbane St S if desired. Taxes and assessment are still to be determined. All information in the listing is based on current use of the property and is being provided for information purposes only. Buyer/agent to do due diligence on any government requirements that could affect a buyers specific proposed use of the property. PT LT 21 (the part closest to Morpeth St) is available for sale on its own (MLS X11937366). Lot sizes: 136 Breadalbane is 50.82x254 ft; PT LTs 21 E are 50x119.65 ft (Lot closest to Morpeth St) & 53.12x119.65 ft. This is a rare opportunity in Southampton and one not to be missed! **EXTRAS** None. (id:59646)
62 Wellington Street
Stratford, Ontario
The newly renovated building The Allen. 1 bed, 1 bath apartment available Immediately. $1700+utilities. Newly renovated apartment building located downtown Stratford, across from Market Square and City Hall. This bright apartment is on the second story, one flight of stairs up from street level with new stainless steel appliances: 4 burner stove/ oven, refrigerator, Microwave/ fan. Quartz counter tops in kitchen and bathroom. Black plumbing fixtures. In unit on demand heating/ cooling. In building laundry machines. In building mail and parcel boxes. Keyless street entrance (Fob). Free City Parking Available at the Cooper site and/or Downie St lot 2min walk). 12 month lease minimum. (id:59646)
309 Durham Street E
Brockton, Ontario
Welcome to this fantastic income-generating property located in the heart of Walkerton. This versatile building features a commercial space and three residential rental units, offering a well-rounded investment opportunity. Property Highlights: Commercial Space: Currently rented for $600/month, Residential Units: Rear Lower Unit: $650/month, Upper Rear Unit: $589/month, Upper Front Unit: $950/month. Each unit is separately metered for hydro, allowing tenants to manage their electricity costs directly. The landlord covers heat and water, simplifying management. With a total monthly income of $2,789, this property promises steady cash flow and long-term investment potential. Conveniently located near downtown amenities and attracting reliable tenants, this is a rare find in a growing community. Don't miss out on this exceptional opportunity to expand your portfolio or start your investment journey. Contact your Realtor today to schedule a viewing and secure your future in Walkerton real estate! (id:59646)
30 Edinburgh Road N
Guelph (Junction/onward Willow), Ontario
Discover the potential of owning a highly reputable and established business with Vac-Man, a leader in vacuum sales, service, and repair. Serving both residential and commercial clients, Vac-Man has built its success on trust, expertise, and premium product offerings. Strategically located in a high-visibility, high-traffic area, this turnkey operation is fully equipped to provide exceptional customer experiences through diverse revenue streams. With a broad selection of top-brand vacuums, essential accessories, and a full-service repair department, Vac-Man has become the go-to destination for a loyal and growing customer base. In addition to its comprehensive vacuum sales and repair services, Vac-Man specializes in central vacuum installations, further expanding its service offerings and customer base. This addition strengthens the business's reputation and market position as an expert in all aspects of vacuum solutions, enhancing its appeal to both new and existing clients. This business opportunity is perfect for entrepreneurs or investors seeking a profitable venture with room for growth. Boasting an established brand, reliable processes, and strong vendor relationships, Vac-Man is a solid investment with opportunities to expand into online sales or additional locations. Transition support and training can be provided, ensuring a smooth handover to new ownership. Don't miss the chance to step into a thriving market with a business that combines a proven track record of success, customer loyalty, and future potential. Contact us today to learn more about this exceptional opportunity! (id:59646)
90 1st Avenue S
Arran-Elderslie, Ontario
Affordable, convenient and accessible commercial building for sale in the heart of Chesley's downtown core. 1400 sq. ft. in total with it currently being split into 2 spaces (700 sq. ft. each) with the potential to be one unit. South unit is currently rented and north unit is vacant. Private parking at the rear of the building. Recent upgrades have been completed. Electric baseboard and ductless A/C. Each unit has a kitchen, 3 Pc. Bath and 2 separate rooms. Membrane roof new in 2006. At this price why not start your own business and benefit from the monthly income from the tenant. (id:59646)
37375 Cut Line Road
Central Huron (Goderich), Ontario
This former Public School sits on 8.18 acres in the village of Holmesville less than 1/2 mile from Hwy#8. Current Zoning CF1 allows community facilities. The building is in good condition, as many updates were done in 2010 to 2013 including a new drilled well and septic system (2012). Put this 21,000 + sq/ft building sitting on 8.18 acres to your intended use! (id:59646)
0 Dudley Road
Muskoka Lakes (Medora), Ontario
Discover the Perfect Canvas for Your Dream Vision. This remarkable 13.40-acre property offers endless potential for custom plans, featuring 289.20 feet of road frontage (non-waterfront). Located in a sought-after area of Muskoka, this prime parcel combines the tranquility of nature with the convenience of nearby amenities. Whether you envision a private retreat or an investment opportunity, the property's proximity to top-tier golf courses, picturesque hiking trails, and renowned water activities provides an ideal backdrop. Enjoy the best of Muskoka's lifestyle, with easy access to charming local shops, dining, and year-round recreational adventures. Don't miss this chance to create something extraordinary in one of Ontario's most desirable regions. (id:59646)
111 King Street
Kincardine, Ontario
Amazing opportunity for so many reasons. First, this area is home to what will be the largest infrastructure project in Ontario. The need for corporate housing for the influx of tradespeople coming to the area will be astronomical. Second, you have the opportunity to invest BEFORE its built. Take advantage of the HST credits and initiatives that the municipality, province, and federal government offers. These are being built as 1 bed & 1 bathroom midterm rental units with a shared laundry suite and just a stones throw from Bruce Power. (id:59646)
Lot 5 Avery Place
Milverton, Ontario
TO BE BUILT! 140-160 days till your in your new home!!! Nestled in the conveniently located and picturesque town of Milverton, ON, and a quick 30 min traffic free drive to Kitchener, Stratford and Listowel, this stunning 2 Storey Executive Home by Cedar Rose Homes can be yours! This 3-beds, 3-baths and offers a luxurious lifestyle, with water view and everything you need for luxurious living. With over 4500 sq. ft of TLS this home is as extensive in living area as it is beautiful! The designer farmhouse Kitchen is perfect for culinary enthusiasts boasting stone countertops and lots of cabinet space! Did I mention that 4 top stainless kitchen appliances are included? The Kitchen, Dining and Living room are open concept with cathedral ceilings. Enjoy your two walk out elevated decks, one off the kitchen ready for a BBQ or Bistro Table, the other off the Great Room ideal for entertaining and watching amazing sunsets. Additionally, the Great Room has a custom gas fireplace and large windows providing lots of natural light. Enjoy watching each beautiful season come in and go. The thoughtfully designed upper level provides the convenience of a full laundry and bonus sitting room. The Primary Bedroom with Ensuite Bath has a walk-in shower and freestanding tub. The two additional bedrooms are large, bright and located conveniently next to the walkthrough main bath with separate room for toilet and shower! Finally, venture to the massive walkout Basement with full size windows perfect for storage or additional space. This Bsmnt. is thoughtfully designed, insulated and plumbed with future development in mind. This levels walkout, with sliding glass doors to your backyard, make this area feel like a main level living space. Round out this home with its lrg. two car garage, you can house your truck or SUVs easily. This home is perfect for Families, Professionals, and those seeking a blend of Luxury and Nature...lets discuss your custom build today! (id:59646)
362 Geddes Street
Elora, Ontario
Soak up the best Elora has to offer at Cedarcliff Estate. In 1995, this incredible home was designed by renowned architect Benny diZitti and built as his residential masterpiece. Cedarcliff was completely reimagined in 2021 to give the Estate a more modern, stylish feel. This unique and refined countryside retreat combines all of the comforts of a luxury resort with the peace and privacy of your own estate. Extraordinarily equipped, incredibly spacious, fabulous design, stunning architecture, and perched on both sides of the Irvine Creek Gorge this property will be sure to take your lifestyle to the next level. Experience the best of both worlds by making this cliffside oasis your home while enjoying substantial rental income from Elora's most sought-after wedding destination. The Cedarcliff Experience has you gathering in style, taking delight in the details and making the most of every moment. Visit Cedarcliff.ca for further insight and contact the listing agent for details on owning this established, turnkey, prestigious Estate. Consider a stay at a preferred rate to experience the magic of Cedarcliff before making it your own. You may never want to leave... (id:59646)
362 Geddes Street
Elora, Ontario
Soak up the best Elora has to offer at Cedarcliff Estate. In 1995, this incredible home was designed by renowned architect Benny diZitti and built as his residential masterpiece. Cedarcliff was completely reimagined in 2021 to give the Estate a more modern, stylish feel. This unique and refined countryside retreat combines all of the comforts of a luxury resort with the peace and privacy of your own estate. Extraordinarily equipped, incredibly spacious, fabulous design, stunning architecture, and perched on both sides of the Irvine Creek Gorge this property will be sure to take your lifestyle to the next level. Experience the best of both worlds by making this cliffside oasis your home while enjoying substantial rental income from Elora's most sought-after wedding destination. The Cedarcliff Experience has you gathering in style, taking delight in the details and making the most of every moment. Visit Cedarcliff.ca for further insight and contact the listing agent for details on owning this established, turnkey, prestigious Estate. Consider a stay at a preferred rate to experience the magic of Cedarcliff before making it your own. You may never want to leave... (id:59646)
124 South Parkwood Boulevard
Elmira, Ontario
TO BE BUILT WITH YOUR FINISHES! Welcome to 124 South Parkwood Blvd, in Elmira's Southwood Park Subdivision. This bungalow semi highlights main floor living offering a primary suite with walk-in closet, dedicated office, 1.5 baths, including a luxurious primary suite with walk in shower, main floor laundry with built in surrounds and a sink, an eat-in kitchen with custom cabinetry, quartz countertops, large island & walk in pantry. The fully finished basement provides an additional bedroom, full bath, rec room and storage galore. Construction on this home starts soon with a fall closing available. Act now to have it built the way you want it; pick your finishes and make this your dream home. Elmira provides the serenity of small town living with the convenience of a 5 minute drive to Waterloo, close to walking trails, farmland and pickle ball courts coming soon. Verdone Homes is a local builder with a reputation of integrity and quality craftmanship and they have pulled out all the stops with this one; partial stone on the exterior, stone countertops, finished basement, electric fireplace with mantel and built in's, an owned water heater & all Tarion registration fee's included. **Photo's included in listing are from another home built in 2024 by Verdone Homes with similar layout & size** (id:59646)
45 Wayne Avenue
Cambridge, Ontario
Unbeatable Location! Discover this exceptional large, pie-shaped residential lot right in the heart of Cambridge city. You'll be captivated by its remarkable surroundings, just a stone's throw away from shopping, dining, parks, a sports center, public transportation, schools, a hospital, and so much more! Whether your vision is to build your dream family home or expand your investment portfolio by incorporating two additional Accessory Residential Units (ARUs) alongside a single dwelling, this property is your winning ticket. Don't miss the chance to make the most of this remarkable opportunity! (id:59646)
103 Peel Street
Brantford, Ontario
NEWLY-RENOVATED! in Brantford, Unique Investment opportunity for home buyers seeking a multi-family dwelling or an investment property. This property offers the flexibility to accommodate extended families and/or extra rental income. Tastefully divided into 3 separate Units, with brand new appliances, each with its own Kitchen , Bath & separate laundry. Each units has its own separate gas and hydro Meters. Front/rear parking . Don’t miss this opportunity to Live and and earn extra rental income to help with mortgage! Taxes and measurements should be verified (id:59646)
59 Yarmouth Street
Guelph, Ontario
Prime Downtown Guelph Commercial Opportunity! An exceptional opportunity to own a commercial office space in the heart of downtown Guelph! 59 Yarmouth Street is zoned D.1-5, allowing for a range of office and professional uses in a high-visibility location. This well-maintained property offers 1072 square feet of bright and functional workspace, featuring high ceilings, large windows, multiple office spaces, waiting area, washroom etc. The flexible zoning permits various business operations, making it an ideal choice for professionals, startups, or investors. Located steps from Guelphs financial district, restaurants, transit, and public parking, this office space provides easy accessibility for clients and employees alike. A rare chance to own a commercial property in one of Guelphs most sought-after locations! (id:59646)
74 Markwood Drive
Kitchener, Ontario
Welcome to your new home in the highly sought-after neighbourhood of Victoria Hills! As you step into the foyer, you'll immediately be greeted by ample natural light pouring in through the large windows, creating an inviting atmosphere. The spacious kitchen features plenty of cabinet space for storage and meal preparation. The open concept living room and dining room area provide the ideal space for entertaining guests or relaxing with family. With a large window and engineered hardwood floors, this area exudes warmth and elegance. On the second floor, you'll find two large sized bedrooms including the master bedroom along with an additional bedroom. A convenient four-piece bathroom completes the second level. Venturing to the lower level, you'll discover two more generously sized bedrooms, perfect for accommodating guests or family members. Another four-piece bathroom adds to the functionality of this level. The basement of this home is a versatile space, boasting a large rec room where endless possibilities await for family gatherings, movie nights, or hobbies. Additionally, a den provides the perfect spot for a home office or study area. Outside, the property offers a well-maintained yard. Situated in the desirable Victoria Hills neighbourhood, this home is conveniently located near schools, parks, shopping, and amenities. (id:59646)
42 Beaverton Drive
Hamilton, Ontario
Open-concept layout, this upgraded two-story home boasts a complete renovation from top to bottom. Featuring all-new doors and windows, as well as a newer roof (only 6 years old), this property offers modern comfort and style. The spacious master bedroom includes a walk-in closet and ensuite bathroom, providing a luxurious retreat Hardwood floors adorn the living and dining areas, complemented by elegant Roman pillars. The eat-in kitchen opens to a two-tier deck, perfect for outdoor entertaining in the fully landscaped yard. Additionally, the finished basement features a cozy gas fireplace, ideal for relaxing evenings. Conveniently located just minutes from the QEW and 403 highways, as well as Lime ridge Mall and schools. (id:59646)
1148 Upper Wentworth Street
Hamilton, Ontario
Welcome to 1148 Upper Wentworth: a bright and spacious freehold townhome offering 3 bedrooms, 2.5 bathrooms and a finished basement. Step inside to discover an open-concept living and dining area, perfect for entertaining. Sliding glass doors lead to a private outdoor patio. Large windows flood the space with natural light, creating a warm and welcoming atmosphere throughout. Upstairs, the master suite awaits, complete with an en-suite bathroom and ample walk-in closet space. Two additional bedrooms offer versatility. The finished basement adds valuable living space, ideal for a family room or entertainment area. Conveniently located steps from parks, highways, public transit and Limeridge Mall shopping, this townhome offers easy access to all the amenities you need. Don't miss out on the opportunity to make this charming property your own. Schedule a viewing today and experience the perfect blend of comfort and convenience! (id:59646)
101 Clayton Street
Mitchell, Ontario
Beautiful curb appeal for an equally beautiful Mitchell countryside setting. The ‘Graydon’ semi detached model combines successful design layout elements to achieve a configuration to fit the corner lot. Modern farmhouse taken even further to enhance the entrances of the units and maintain privacy. Large windows and 9’ ceilings combine perfectly to provide a bright open space. A beautiful two-tone quality-built kitchen with center island, walk in pantry, quartz countertops, and soft close mechanism sits adjacent to the dining room from where you can conveniently access the covered backyard patio accessible through the sliding doors. The family room also shares the open concept of the dining room and kitchen making for the perfect entertaining area. The second floor features 3 bedrooms and central media room, laundry, and 2 full bathrooms. The main bathroom is a 4 piece, and the primary suite has a walk in closet with a four piece ensuite featuring an oversized 7’ x 4’ shower. The idea of a separate basement living space has already been built on with large basement windows and a side door entry to the landing leading down for ease of future conversion. Surrounding the North Thames river, with a historic downtown, rich in heritage, architecture and amenities, and an 18 hole golf course. It’s no wonder so many families have chosen to live in Mitchell; make it your home! Multiple lots available. (Pricing reflects the base model, photos are of a previous with multiple upgrades) Contact us for more details. (id:59646)
103 Clayton Street
Mitchell, Ontario
Beautiful curb appeal for an equally beautiful Mitchell countryside setting. The ‘Graydon’ semi detached model combines successful design layout elements to achieve a configuration to fit the corner lot. Modern farmhouse taken even further to enhance the entrances of the units and maintain privacy. Large windows and 9’ ceilings combine perfectly to provide a bright open space. A beautiful two-tone quality-built kitchen with center island, walk in pantry, quartz countertops, and soft close mechanism sits adjacent to the dining room from where you can conveniently access the covered backyard patio accessible through the sliding doors. The family room also shares the open concept of the dining room and kitchen making for the perfect entertaining area. The second floor features 3 bedrooms and a work space niche, laundry, and 2 full bathrooms. The main bathroom is a 4 piece and the primary suite has a walk in closet with a four piece ensuite featuring an oversized 7’ x 4’ shower. The idea of a separate basement living space has already been built on with large basement windows and a side door entry to the landing leading down for ease of future conversion. Surrounding the North Thames river, with a historic downtown, rich in heritage, architecture and amenities, and an 18 hole golf course. It’s no wonder so many families have chosen to live in Mitchell; make it your home! Multiple lots available. (Pricing reflects the base model, photos are of the existing model with multiple upgrades) Contact us for more details. (id:59646)
11 Perry Street
St. Catharines, Ontario
Welcome to the cozy haven of 11 Perry Street in St. Catharines. Instead of living in condo with no yard and privacy, come live in this quaint 1-bedroom, 1.5-bath home sitting on a 40X70 ft lot with a metal roof for the same price!! This property bursts with character and is brimming with potential. This adorable property is more than just a home; it's an opportunity to craft your perfect abode. Despite its size, this home is incredibly comfortable. The main floor offers a sizable bedroom, a half bath, a good sized living room with a gas fireplace and the cutest sun room with inside entry and big windows, offering convenience and privacy. The lower level offers a foyer with storage, a full bathroom, an eat-in kitchen and a good-sized laundry room. Step outside and discover a charming outdoor space surrounded by mature trees and a fenced-in backyard with a rear deck. This perfect property offers plenty of parking, space for gardening and/or adding that garage you've been dreaming of. Situated in the desirable Haig neighbourhood, you're just a stone's throw away from the QEW, local schools, parks, amenities, shops and the transit route. A true gem in the heart of St. Catharines! Don't miss this opportunity to turn this into your home! (id:59646)
0 Echo Bay Road
Dwight, Ontario
Create your dream cottage retreat on a 54 acres of pure privacy in the heart of Muskoka cottage country. This elevated lot offers sweeping views of the stunning Lake of Bays, with 1,300 feet of road frontage right across from the water. Enjoy exceptional southern exposure for all-day sunlight and take advantage of multiple building sites to maximize those breathtaking lake views. The property is rich with character, featuring old trails that wind through the land and offering plenty of opportunities for outdoor adventures. The historic Ronville walking trail runs along the southern boundary, leading to Ronville Road and showcasing beautiful lakeside scenery—perfect for appreciating nature at its best. (id:59646)
7606 Canborough Road
Dunnville, Ontario
Stunning 6-bed modern farmhouse blending exquisite character with contemporary conveniences. Originally built in 1923, this home has been completely transformed with a major addition, a new poured concrete foundation, and updated mechanics. Nestled on approximately 1.5 acres, just 10 minutes from downtown Dunnville, this move-in-ready residence offers over 4,000 sqft of elegant living space, including a newly finished basement with two in-law suites—ideal for multi-generational living or potential rental income. One suite features a 1-bedroom layout, and the other is a spacious 2-bedroom unit. This property is perfect for extended families or those seeking the charm of a country home with the added benefit of mortgage supplementation from rental income. Character-rich details throughout include original hardwood flooring, vintage millwork, and charming built-ins. The gourmet country kitchen boasts custom cabinetry, granite countertops, a farmhouse sink, and top-of-the-line appliances. Adjacent to the kitchen, a dedicated office/homework space leads to the expansive family room with a cozy gas fireplace. Antique doors open to a formal living room with ample space for a piano. The main level also features a quaint library, powder room, and laundry room. Upstairs, discover six uniquely designed bedrooms, including a primary suite with a custom walk-in closet and a spa-like ensuite featuring a clawfoot tub. Thoughtful details for families include built-in bunk beds, a cozy reading nook, and a nursery with a separate nursing area. A second full bath offers a slate shower. The front yard has been beautifully enhanced with 30-40 mature trees, thoughtfully planted to create a lush, private oasis. These trees not only provide an added layer of seclusion but also enhance the property's natural charm, offering a picturesque and serene setting. (id:59646)
780 Stanrock Road
Elliot Lake, Ontario
Welcome to 780 Stanrock Road. This spacious open concept home features 5 bedrooms & 3 washrooms, with wrap around deck and stunning views of Quirke Lake & Rooster rock! The main has 9 ft., ceilings, engineered hard wood flrs, the home is filled with windows & radiate natural light, MB is located on the main flr w/ french doors to deck. 2nd level offers 2 spacious bedrooms and 4 pcs bath. The lower level is a walk-out to waterfront featuring 2 bedrms, family rm w/ woodstove, kitchenette, bathroom and it's own laundry. Currently used as a single family residence, can easily be used as two self-contained units making it perfect for multi-generational living or income potential. Enjoy access to ATV and snow machine trails or take advantage of exceptional swimming, boating and fishing right at your doorstep. Only 15 mins. from downtown Elliot Lake. (id:59646)
2970 Lakeshore Road
Dunnville, Ontario
Lake Erie Living! Pristine year-round bungalow was extensively renovated in 2019. Offers ~1500 sf of finished living space including a full basement with 3rd bedroom, 2nd bathroom with new fixtures, family room with gas fireplace, laundry & utility/storage. Main floor features plenty of windows providing natural light, 2 bedrooms, 3 pc bathroom with glass shower, updated fixtures & heated tile floor, maple kitchen cabinets with granite counters & hi-end stainless steel appliances, living room with gas fireplace& patio door to spacious lakeview tiered deck (27’x15’+11’x7’) & gazebo on 15’x12’ ground level deck, dining area with garden door to recent 12’x10’ side deck with lake view leading to a “park-like” side yard with horseshoe & fire pits, ideal for sports, kids play area or future buildings/addition. A deeded right of way provides access to Lake Erie across a low traffic road. This awesome package is situated on a 127’x125’ treed & landscaped double lot including hobbyists detached 24x15 garage/workshop, shed, & iron gated entrance with paved driveway & plenty of parking for 4 vehicles or an RV or boat. Includes 2 water cisterns (3000 + 500 gallons) and fibre optic hi-speed internet. Other 2019 upgrades include overhead garage door, roof shingles, hi-efficiency furnace, R60 attic insulation, drywall, pot-lights, light fixtures, luxury vinyl flooring, interior doors, hardware, trim & stylishly painted neutral décor. Easily rented for added income. Enjoy all that Lake Erie has to offer; bird watching, great fishing, boating, watersports, bonfires, storm watching & beautiful sunrises. Located 10 minutes west of Dunnville, & 1 to 1.5-hr commutes to Hamilton, Niagara or Toronto. (id:59646)
11 Greenwood Road
Sundridge, Ontario
This level building lot just steps from all that the lovely town of Sundridge has to offer is situated on a dead end street with sewer drops in place. This quiet street is ideal for building a lovely family home or a northern getaway to enjoy the lakes and beaches in the area. Buyers are encouraged to conduct their own due diligence to satisfy themselves as to the potential uses, permits and costs associated with development. (id:59646)
980-990 Norfolk County Rd 28
Norfolk (Frogmore), Ontario
For Sale: Unique Farm Property with Dual Residences and Extensive Facilities. Discover the perfect blend of charm, functionality, and potential with this distinctive farm property spanning just over 39 acres. This property not only offers two maintained homes but also a robust set of operational facilities ideal for various agricultural pursuits. The main house: Crafted about 20 years ago, this home offers a spacious yet cozy living environment with 3 bedrooms and 2 baths. It features a large loft, perfect for a family room or an office, providing views over your expansive property. The farmhouse: Originally the heart of the property, this farmhouse has been completely renovated in 2021, featuring 3 bedrooms and 2 baths. It combines modern comforts with rustic charm, ideal for an owner's residence or guest house. On the property you will find 2 livestock barns, one newer measuring 50ft x 200ft, and an older barn at 50ft x 350ft that requires some repair. Additional buildings include a 40ft X 100ft Quonset barn, a framed-up implement shed, metal feed silos, and a large liquid manure holding tank underscore the operational readiness of the farm. To add, the property also features 4 separate pastures, making it easy to manage different livestock groups, ensuring optimal use of the land. There are developmental opportunities with the likelihood of severing one of the houses from the property, new owners are presented with a unique opportunity to curate their agricultural vision or explore further development. This property features natural beauty and privacy being surrounded by trees, providing privacy and a serene setting. This property offers a rare opportunity to own a comprehensive farm that combines residential delight with agricultural efficiency. Whether using this property as a full-scale operation or transforming into a private retreat, this farm offers endless possibilities to innovate and enjoy. (id:59646)
245 Main Street
Listowel, Ontario
Give your business great exposure on Main St in the heart of booming and busy downtown Listowel with this 4200 square foot commercial unit. Featuring a bright and spacious front entrance, free Main St parking, as well as easy accessibility from the large rear parking lot, the 35'x 110' space with 14' ceilings is perfect for retail, office, professional, gym, and so much more. Formerly a tanning salon, the space offers a large front waiting/show room area, reception office, 8 individual rooms perfect for offices, 3 washrooms (including 2 with showers), as well as additional storage and back office space. Tenants can modify interior space to suit their needs. $14/sf annually ($4900/month) + utilities and TMI. (id:59646)
41 Rolling Acres Drive
Kitchener, Ontario
CALLING ALL GROWING FAMILIES!! Executive 2-Storey Murray Wollner Quality Built Home on a very desirable street in a highly sought after area!! The area features excellent school options, proximity to the Grand River, Chicopee Ski Hill and beautiful hiking trails. This impeccably maintained home offers over 3,400 sq ft living space situated on a well-designed 65’ x 140’ piece of land. This is truly a family home with ample living space spread over 3 finished levels featuring four large bedrooms on the upstairs level and a full in-law suite in the walkout basement level complete with two extra bedrooms. The main level boasts a bright welcoming foyer, opening onto a large living room and adjoining formal dining room. The hub of the home is the family room with large picture window overlooking the backyard, built-ins on either side of the fireplace and the incredible chef’s kitchen with corian counter tops, peninsula, built-in appliances, ample cupboard space, and patio doors leading to outdoor entertaining space at its best. A two-piece bath and mudroom (with laundry hook-up) with side and garage entrance rounds out the main level. Upstairs is the incredibly spacious primary suite with walk-in closet and four-piece bathroom with heated floors. Three further good size bedrooms and a further four-piece bath complete the second level. Laundry is conveniently located on the second level. In the basement is found a further kitchen, recreation room, two further bedrooms, four-piece bath with heated floors, and ample storage. The walk-out basement leads to the backyard playground with swim-spa for year round swimming or hot-tubbing, flagstone fire-pit area, patio, two-tier deck with pergola and so much more. Do not miss this rare opportunity in Kitchener’s east side, with proximity to Kitchener-Waterloo Cambridge and Guelph as well as Hwy 401 for commuting! (id:59646)
1331 Portview Court
Burlington, Ontario
Perched on a picturesque hillside in Tyandaga with breathtaking panoramic views of Burlington and the lake beyond, this stunning 3-bedroom, 2.5-bath home offers over 3,200 square feet of living space. Thoughtfully designed to maximize family living, this home features a spacious eat-in kitchen with stain-less steel appliances, breakfast island, and granite counter tops. Hardwood flooring flows throughout most of the main floor, enhancing the warmth and charm of the space. Cozy up by the fireplace in the inviting sunroom or host unforgettable dinners in the dining room, complete with its own fireplace for added am-biance. The expansive family room provides the perfect setting for relaxation or entertaining, while large windows throughout the home frame the spectacular views. The primary suite features his and hers clos-ets and a four-piece ensuite bath, creating a serene retreat. Step outside onto the wraparound upper deck to take in the scenic surroundings or unwind on the covered porch. The fully fenced private yard is an oa-sis, featuring an inground gunite pool that promises endless summer enjoyment. Close to schools, golf, parks and trails, and all amenities. With its prime location, incredible views, and spacious rooms, this hillside sanctuary is a rare gem waiting to be called home. (id:59646)
52 Durham Street
Georgetown, Ontario
Welcome to this spacious and beautifully maintained 2-storey brick home in one of Georgetown’s most sought-after neighborhoods! Offering large principal rooms and a functional layout, this home is perfect for families and entertainers alike. Enjoy the convenience of being within walking distance from the GO Station, schools, parks, shopping, and all essential amenities. The bright and airy main level boasts an inviting living space, while the three generously sized bedrooms provide plenty of room to grow. The unfinished basement is a blank canvas awaiting your personal touch—ideal for a recreation room, home office, or additional living space. Don’t miss this fantastic opportunity to own a home in this prime location! (id:59646)
32 Hedges Crescent
Stoney Creek, Ontario
Welcome to this beautiful, 6-year-old all-brick home with exceptional curb appeal, situated in one of Stoney Creek's most sought-after neighborhoods. With 3 bedrooms and 3 bathrooms on a Cul-De-Sac, this property offers the perfect combination of comfort, style, and convenience. One of the standout features of this home is its rare position with no front neighbors, offering an unobstructed view of Heritage Green Park—perfect for relaxing or enjoying your morning coffee. Also situated on a dead-end street for peace and quiet with the convenience of having plenty of additional street parking. The spacious interior is thoughtfully designed with luxurious upgrades throughout. You'll love the modern kitchen and bathrooms, complete with sleek quartz countertops, and the elegant solid oak staircase that adds warmth and character to the home. The oversized master bedroom is a true retreat, featuring a spa-like 5-piece ensuite designed for ultimate relaxation. The home also boasts modern fixtures and finishes in every room, adding a contemporary flair to the space. Located just minutes from the Redhill Expressway, Heritage Green Park, and scenic Escarpment Trail access, you'll enjoy quick access to major routes, outdoor recreation, and local shops and amenities. This home offers the perfect balance of peaceful surroundings and urban convenience. Don’t miss your chance to make it yours! (id:59646)
88 Scarletwood Street
Hamilton, Ontario
Welcome to 88 Scarletwood Street, a modern 6-bedroom, 4-bathroom detached home built in 2018, offering over 2,200 sq. ft. of versatile living space in Stoney Creek Mountain. With two full kitchens and two laundry areas, this home is perfect for multi-generational families or investors. The self-contained basement unit provides flexibility for extended family or rental income. The main unit features 4 spacious bedrooms, 3 bathrooms, an open-concept living and dining area, a modern kitchen and second-floor laundry. The walk-out basement unit includes 2 bedrooms, 1 bathroom, its own kitchen, and dedicated in-suite laundry. Located close to all amenities, including shopping, dining, schools, parks, and public transit. Home is less than 10 minutes to the LINC, Redhill, QEW, and Confederation GO Station, making commuting effortless. (id:59646)
195 Wilton Street
Burlington, Ontario
Incredible lot on a prime street surrounded by custom homes in the heart of Roseland. Spacious 4-level sidesplit offers the opportunity to live in as is, renovate or build new with approved permit ready plans from SMPL Design Studio! Current home offers a bright open main floor and updated kitchen with granite counters, stainless appliances and access to deck overlooking the private yard. Main floor family room with built-ins and gas fireplace offers a secondary living space. Upper level with 3 generous sized bedrooms, updated 3-piece bath and dedicated primary ensuite. The backyard is a private oasis with professionally landscaped gardens, inground saltwater pool and turf putting green. Moments away from the best of Burlington, this home is steps to the lake, Roseland Tennis Club and in close proximity to all amenities, top-rated schools (Tuck/Nelson) and major highways. REALTOR®: (id:59646)
909 Dunnigan Court
Kitchener, Ontario
Welcome to this stunning 5+1bedroom, 4+1bathroom legal duplex in the Kitchener's newest family subdivision. Nestled on a quiet court, this like-new home has been beautifully upgraded by the current owners to offer incredible value and versatility. Featuring over 2700 sqft above grade, plus a fully finished legal basement unit with private side entrance-perfect for rental income or multigenerational living. The main floor offers a bright, open-concept layout with tall 9' ceilings, formal dining room and a convenient laundry mudroom finished with cabinetry to maximize the usable storage space, providing access to the garage and powder room.The home features large windows fitted with California shutters, giving you maximum brightness control.The spacious living room and the beautifully upgraded kitchen are the heart of the home, featuring top-of-the-line Bosch stainless steel appliances (with extended warranty),quartz countertops, walk-in pantry and another closet for your convenience, offering abundant space. The oversized master bedroom has a walk-in closet, an additional closet and a luxury ensuite boasting a freestanding tub and a walk-in glass shower. Four additional spacious bedrooms and two bathrooms complete the second floor. The basement unit was completed with permits and features a stylish open-concept design, a generously sized bedroom, in-floor heated 4-piece bathroom, second laundry hook up, and private side entrance. More space awaits outdoors in the fully fenced backyard, complete with an exposed aggregate concrete patio, ideal for relaxing or entertaining. The oversized concrete triple driveway and exposed aggregate walkway add to the home’s curb appeal, leading to both the front entrance and all the way to the side of the home and backyard. Located in a growing, family-friendly neighborhood close to parks, trails, schools, shopping, skiing & major amenities, this is a rare opportunity to own a move-in-ready home that truly has it all. Don't miss out! (id:59646)
909 Dunnigan Court
Kitchener, Ontario
Welcome to this stunning 5+1bedroom, 4+1bathroom legal duplex in the Kitchener's newest family subdivision. Nestled on a quiet court, this like-new home has been beautifully upgraded by the current owners to offer incredible value and versatility. Featuring over 2700 sqft above grade, plus a fully finished legal basement unit with private side entrance-perfect for rental income or multigenerational living. The main floor offers a bright, open-concept layout with tall 9' ceilings, formal dining room and a convenient laundry mudroom finished with cabinetry to maximize the useable storage space, providing access to the garage and powder room.The home features large windows fitted with California shutters, giving you maximum brightness control. The spacious living room and the beautifully upgraded kitchen are the heart of the home, featuring top-of-the-line Bosch stainless steel appliances (with extended warranty),quartz countertops, walk-in pantry and another closet for your convenience, offering abundant space. The oversized master bedroom has a walk-in closet, an additional closet and a luxury ensuite boasting a freestanding tub and a walk-in glass shower. Four additional spacious bedrooms and two bathrooms complete the second floor.The basement unit was completed with permits and features a stylish open-concept design, a generously sized bedroom, in-floor heated 4-piece bathroom, second laundry hook up, and private side entrance. More space awaits outdoors in the fully fenced backyard, complete with an exposed aggregate concrete patio, ideal for relaxing or entertaining. The oversized concrete triple driveway and exposed aggregate walkway add to the home’s curb appeal, leading to both the front entrance and all the way to the side of the home and backyard. Located in a growing, family-friendly neighborhood close to parks, trails, schools, shopping, skiing & major amenities, this is a rare opportunity to own a move-in-ready home that truly has it all. Don't miss out! (id:59646)
606 - 455 Charlton Avenue E
Hamilton (Stinson), Ontario
A great opportunity to own a PENTHOUSE unit with floor-to-ceiling windows thru-out, offering amazing Escarpment views. Enjoy the open concept layout boasting a modern kitchen with quartz counters and upgraded stainless steel appliances, sun drenched living room and very private balcony. Nice Master Bedroom with spacious closet and Ensuite bathroom, a second Bedroom/Den and a very convenient 2nd full bathroom. Custom blinds and upgraded light fixtures. Carpet free unit, painted in neutral colours. In suite Laundry with upgraded washer/dryer adds to the comfort of living in this gorgeous unit. Great underground Parking spot #11 and extra large Locker #54 are included.Complex amenities include party room, gym, visitor parking and access to comunal terrace with BBQs. Amazing location, close to 3 major hospitals, public transit, shopping, dining, rail trail and Wentworth Escarpment stairs.Summer or winter, enjoy the Escarpment trees view and feel at the top of the world! (id:59646)

