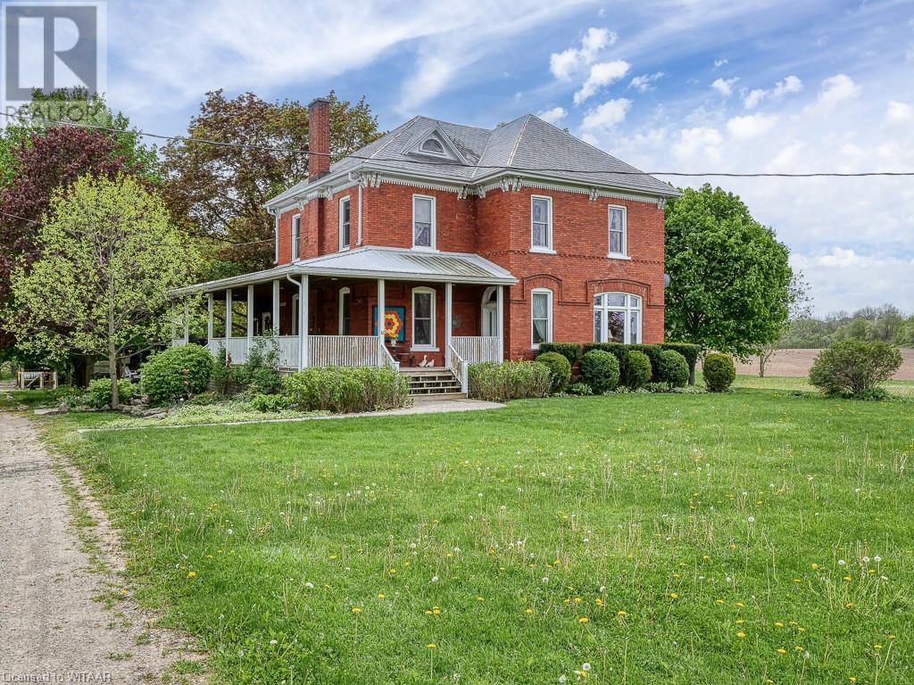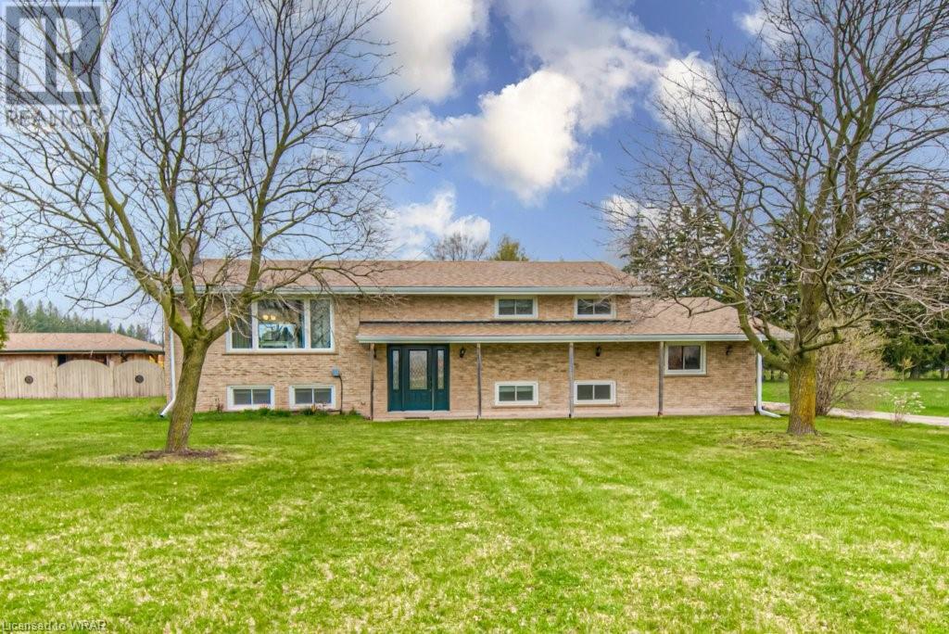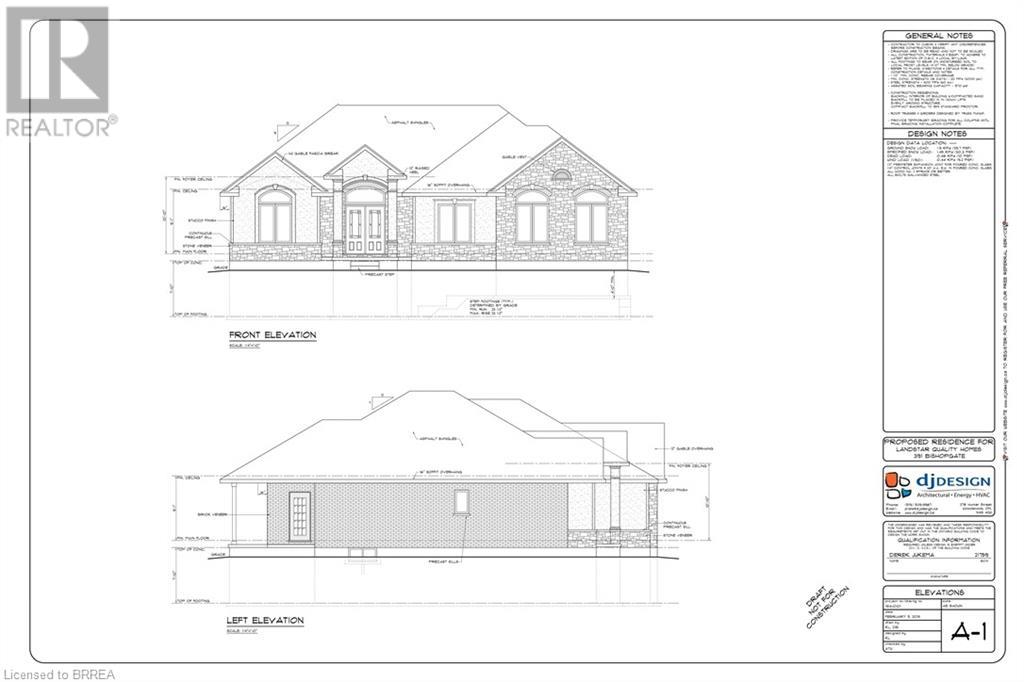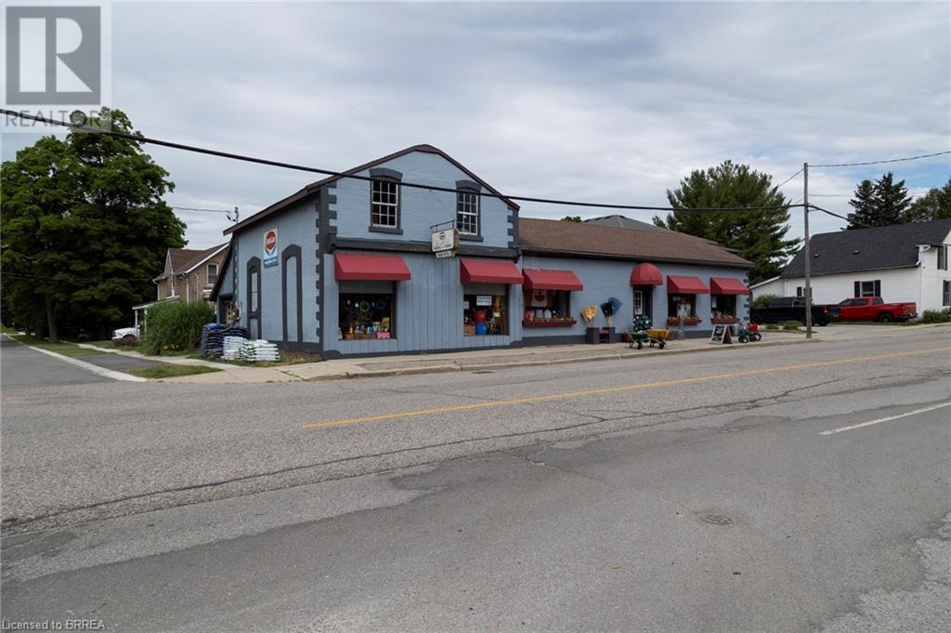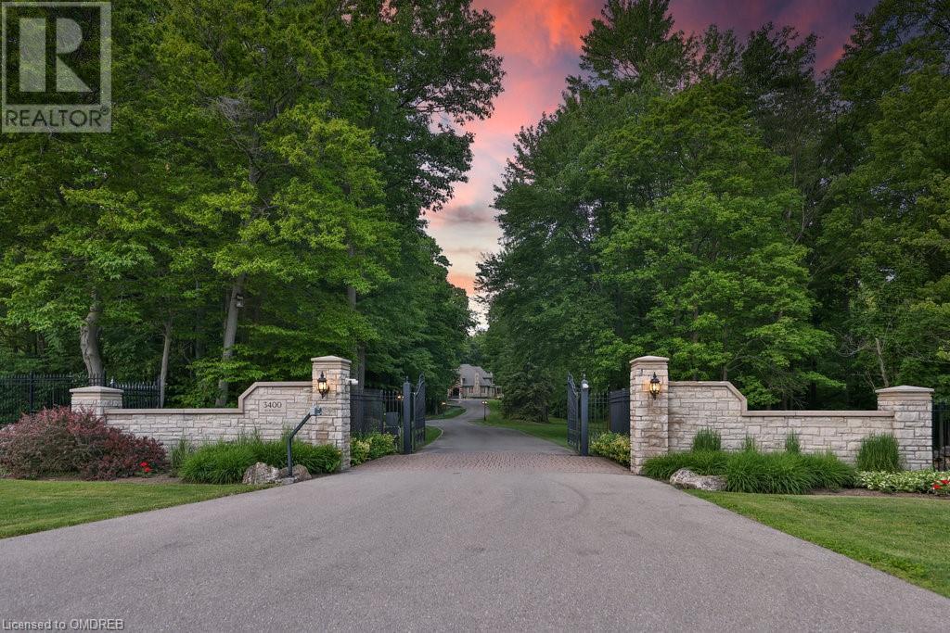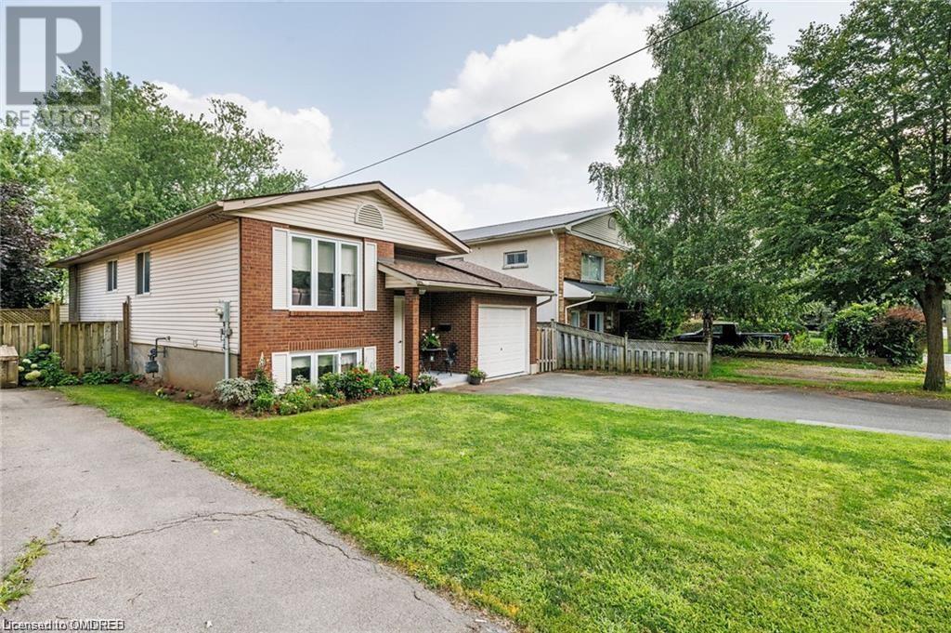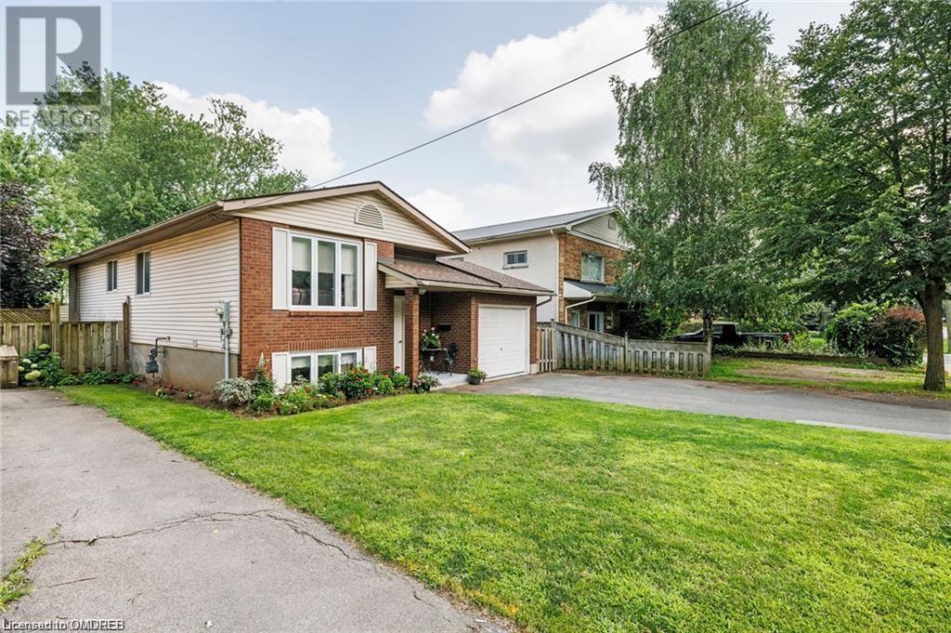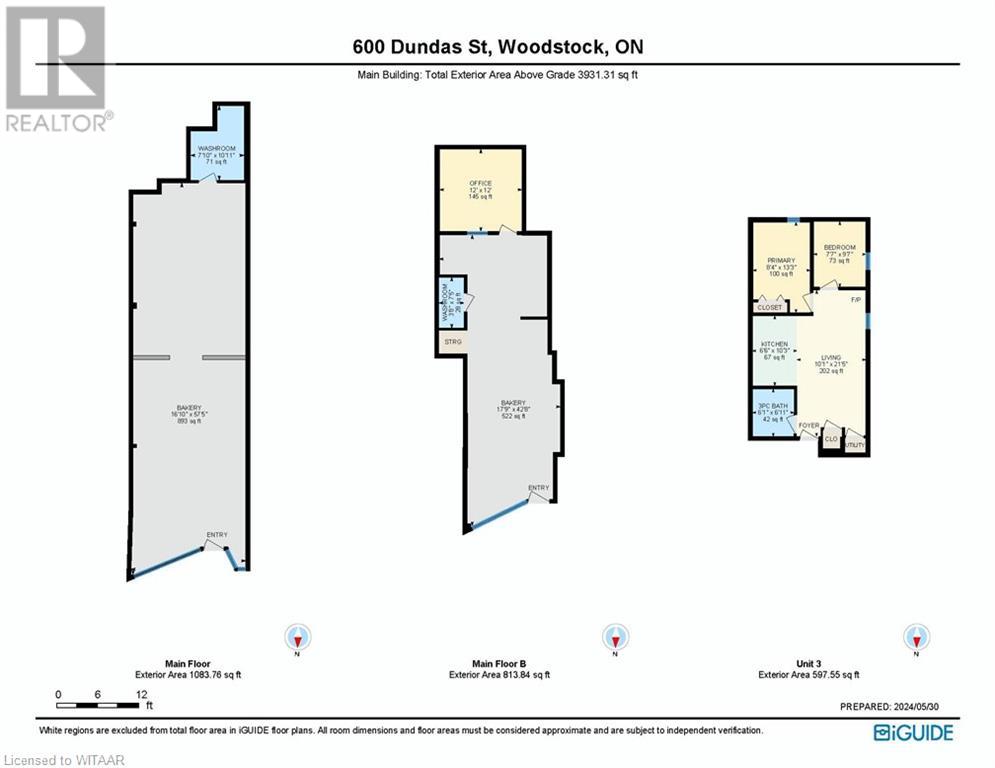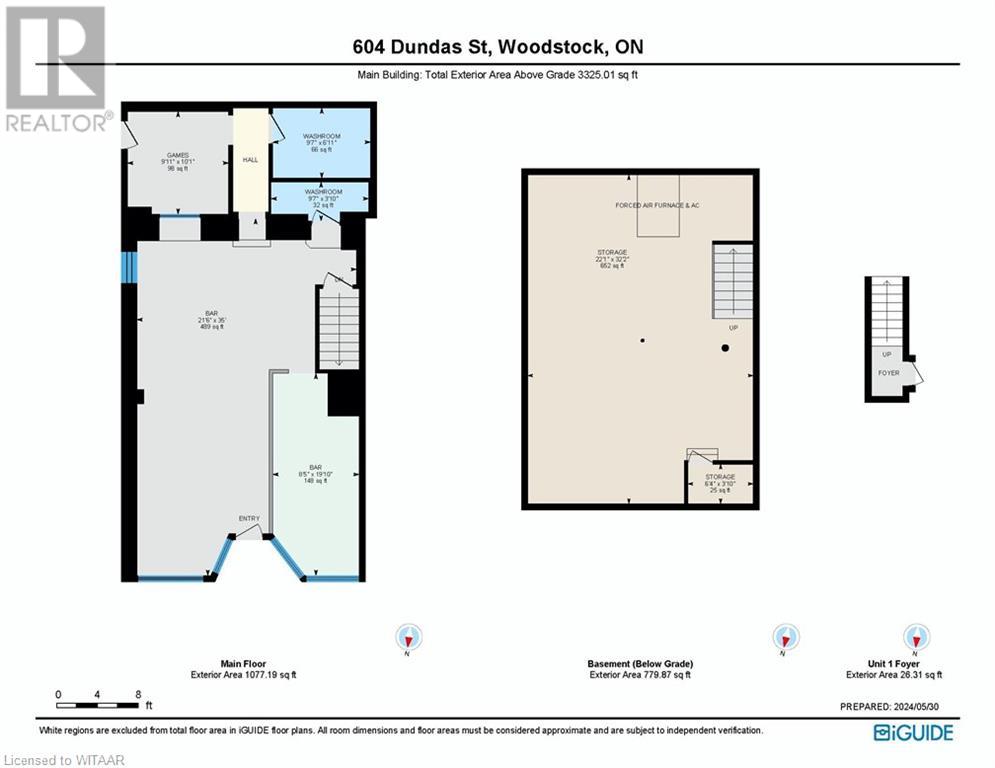325884 Norwich Road
Norwich, Ontario
Expansive Acreage: With over 95 acres of pristine land, including approximately 69 acres of fertile workable fields and 23 acres of wooded areas surrounding a stream, This property unfolds a vast array of possibilities. A picture of classic charm, this charming homestead welcomes you with stamped concrete walkways and a 3/4 wraparound porch—a perfect perch to savor panoramic views of the surrounding beauty. Discover a versatile workshop 20ft by 50ft fully insulated and heated workshop, ready to accommodate your projects and hobbies, providing a space where creativity and craftsmanship converge. Unwind and entertain under the open skies with an outdoor stage and firepit—a captivating venue for hosting gatherings and creating lasting memories with family and friends. Step into the heart of the home, where an updated kitchen and spacious pantry set the stage for culinary delights. The main floor unfolds with a cozy living room featuring a gas fireplace, main floor laundry for convenience, and a delightful 3 seasons room with its own entrance. Ascend to the second floor, where a large master bedroom awaits, complete with an attached nursery transformed into a luxurious walk-in closet. Two additional generously sized bedrooms and a den/office offer flexibility and space for all your needs. On the third Floor a expansive Loft bedroom with jetted tub, toilet and sink. Descend to the basement, where a dry bar in the fully equipped games room invites laughter and camaraderie. (id:59646)
1247 Colborne Street W
Brantford, Ontario
Convenient to the 403 and priced to sell. This property is perfect for a corporation, investment, or an owner operator to run their day to day business. This property has A pre existing office, a 5000 Sq ft workshop/storage space and about 2 acres of gravel pad for outside storage or to construct out buildings. With a total of 32 acres, approximately 12 acres being development potential. There is a significant list of potential uses. Do not walk the property without a scheduled showing. (id:59646)
100 Chesswood Trail
Flamborough, Ontario
Ideally situated at the end of a private cul-de-sac lies this custom built beauty by Winzen Homes. Ensconced on over eight acres and bordering conservation protected lands and trails, this property offers a level of privacy unheard of. Thoughtfully curated to accommodate large families, with careful attention to detail, make this estate home highly desirable and a wonderful home to raise a family. Over 6,000 total square feet of luxury abounds over three levels of this home. Once you enter the welcoming formal front foyer, the home unfolds itself with a seamless floor plan. The main level offers an open concept layout but allows for private spaces to relax, work or play. Two home offices allow for the work at home experience with enticing views! The second level provides five generous bedrooms including an oversized primary suite with its own private den area and spa like ensuite. The fully finished lower level boasts a walkout to the rear yard, two further bedrooms and several lounging and recreational spaces, something for the whole family. The home also has energy efficient Geothermal heating. Once outside, the beauty of the landscaped property becomes apparent. With over eight acres to explore, along with walking trails and wooded areas, the imagination can run wild. The large deck with pergola and custom concrete basketball pad allows for family gatherings and entertaining friends. (id:59646)
Lot 17 Bowen Place
Oakland, Ontario
TO BE BUILT! Immaculate 3 Bedroom Bungalow situated in the desirable town of Oakland! This custom built home is complete with modern finishes as well as a three car attached garage and 1,800 square feet of finished living space! The open concept main level showcases a Great room, an eat-in Kitchen/Dinette area, walk-in pantry, generously sized bedrooms and inside entry from the attached triple car garage. The gourmet kitchen boasts ample amounts of cabinetry and countertop space and a kitchen island. Off the Dinette is access to the covered porch/backyard. The primary bedroom is complete with walk-in closet and ensuite 3-piece bathroom. A 3-piece bathroom, well-sized mudroom with laundry finishes the main level. The lower level features a walkout to the backyard and can be finished to boast whatever your heart desires. Extremely large windows allow for tons of natural sunlight down here. Located minutes away from the Amenities Oakland has to offer as well as a short drive to Simcoe, Port Dover and Brantford! (id:59646)
15 Main Street S
Princeton, Ontario
Wonderful small-town property for sale, which also includes the agricultural feed/supply, and hardware business and inventory. The existing business has been a fixture in Princeton for over 22 years, with a loyal clientele base and tremendous opportunity for growth with Hwy 403 & 401 nearby, and the expanding communities of Paris, Woodstock and Drumbo surrounding it. Owner is looking to retire but is willing to stay on and train new Buyer as long as needed. Currently selling everything from feed and bedding to full line of hardware including pet food, birdseed, giftware, paint, animal supplies, household supplies, etc. Need the property for your own endeavour? The V (village) zoning has many permitted uses, including office, restaurant, medical centre, laundromat, studio, vet clinic, financial institution, school, bakeshop etc. Low annual property taxes. Deals like this don’t come available every day, book your private viewing now. (id:59646)
225/269 Campbell Avenue E
Campbellville, Ontario
Unlock the doors to unprecedented potential with this extraordinary 13+ acre prime development site nestled within the vibrant heart of Campbellville (Milton). Say hello to your dream venture - whether you're a visionary builder, savvy investor, or seeking the perfect canvas for a family haven or joint venture, this is where your aspirations take flight. Imagine crafting 6 luxurious residences on 1 acre lots amidst the picturesque landscape, seamlessly blending urban convenience with tranquil surroundings. Your canvas awaits, promising endless possibilities to sculpt your vision into reality. But that's not all - revel in the convenience of quick access to the 401, ensuring seamless connectivity to major hubs. With Pearson airport just 30 minutes away and downtown Toronto a mere 45 minute drive, the world is truly at your doorstep. And heres the cherry on top: the Residential Plan of Vacant Land Condominium has already been approved, paving the way for your seamless journey towards success. Plus, with two existing houses on site, you have the added advantage of immediate income or residency - talk about the perfect blend of opportunity and comfort! Seize the moment, embrace the allure of this amazing location, and let your imagination soar. Your future masterpiece awaits - are you ready to make it yours? (id:59646)
3400 Milburough Line
Burlington, Ontario
Uncover a hidden treasure on 20 acres of private paradise. This exceptional estate boasts a custom-built masterpiece with 6+1 bedrooms and over 10,000 sq ft of beautifully finished living space, ideal for hosting grand events or enjoying quiet family time. The professionally landscaped grounds feature a gated entry, a private forest with walking trails, and expansive patios overlooking meticulously planted gardens, perfect for outdoor gatherings. Nestled in the peaceful countryside yet conveniently close to town amenities, this one-of-a-kind property is a rare find. (id:59646)
1387 Station Street
Fonthill, Ontario
WELCOME TO 1387 STATION STREET AND WELCOME TO A FANTASTIC FONTHILL HOME OPTION. THIS RAISED BUNGALOW FEATURES A TOTAL OF 3+2 BEDROOMS AND 2 FULL BATHROOMS IN A LAYOUT THAT CAN ACCOMMODATE USE AS A SINGLE FAMILY HOME OR A MULTI-GENERATIONAL FAMILY SET-UP. ALSO PERFECT FOR BUYERS THAT ARE LOOKING TO LIVE IN ONE-UNIT AND RENT OUT THE OTHER (TO OFFSET MONTHLY MORTGAGE COSTS). BUYERS WILL LOVE THE FUNCTIONAL MAIN FLOOR DESIGN COMPLETE WITH THE OPEN CONCEPT LIVING AND DINING AREA - THE OVERSIZED EAT-IN KITCHEN - FULL THREE BEDROOMS (ONE WITH PATIO DOOR WALK-OUT TO THE BACK DECK) AND THE NEWLY LAID ENGINEERED FLOORING. THE LOWER LEVEL HAS BEEN COMPLETED WITH A 2 BEDROOM IN-LAW SUITE THAT BOASTS A SEPARATE ENTRANCE - BASEMENT WALKOUT - AN OPEN DESIGN LIVING AREA - GAS FIREPLACE - OVER-SIZED WINDOWS (THAT CREATES AN ABUNDANCE OF NATURAL LIGHT) - 2 FULL BEDROOMS AND LAUNDRY AREA. TOTAL FINISHED SPACE OF 1,997 SQ FEET. THE BACKYARD IS JUST UNDER 189' DEEP WITH NO REAR NEIGHBOURS. THE BACKYARD PROVIDES A NICE COMPLIMENT OF BOTH SUN AND SHADE. PERFECTLY LOCATED IN CLOSE TO JUST ABOUT EVERYTHING. NICELY DECORATED. THIS COULD BE THE ONE! (id:59646)
1387 Station Street
Fonthill, Ontario
WELCOME TO 1387 STATION STREET AND WELCOME TO A FANTASTIC FONTHILL HOME OPTION. THIS RAISED BUNGALOW FEATURES A TOTAL OF 3+2 BEDROOMS AND 2 FULL BATHROOMS IN A LAYOUT THAT CAN ACCOMMODATE USE AS A SINGLE FAMILY HOME OR A MULTI-GENERATIONAL FAMILY SET-UP. ALSO PERFECT FOR BUYERS THAT ARE LOOKING TO LIVE IN ONE-UNIT AND RENT OUT THE OTHER (TO OFFSET MONTHLY MORTGAGE COSTS). BUYERS WILL LOVE THE FUNCTIONAL MAIN FLOOR DESIGN COMPLETE WITH THE OPEN CONCEPT LIVING AND DINING AREA - THE OVERSIZED EAT-IN KITCHEN - FULL THREE BEDROOMS (ONE WITH PATIO DOOR WALK-OUT TO THE BACK DECK) AND THE NEWLY LAID ENGINEERED FLOORING. THE LOWER LEVEL HAS BEEN COMPLETED WITH A 2 BEDROOM IN-LAW SUITE THAT BOASTS A SEPARATE ENTRANCE - BASEMENT WALKOUT - AN OPEN DESIGN LIVING AREA - GAS FIREPLACE - OVER-SIZED WINDOWS (THAT CREATES AN ABUNDANCE OF NATURAL LIGHT) - 2 FULL BEDROOMS AND LAUNDRY AREA. TOTAL FINISHED LIVING SPACE OF 1,997 SQ FEET. THE BACKYARD IS JUST UNDER 189' DEEP WITH NO REAR NEIGHBOURS. THE BACKYARD PROVIDES A NICE COMPLIMENT OF BOTH SUN AND SHADE. PERFECTLY LOCATED IN CLOSE TO JUST ABOUT EVERYTHING. NICELY DECORATED. THIS COULD BE THE ONE! (id:59646)
600 Dundas Street
Woodstock, Ontario
Commercial building with C5 zoning provides for a variety of uses. This building is fully compliant of Building Codes and Fire Codes and has been updated and well maintained and includes 3 dedicated parking spaces at rear of building in addition to the ample street parking available. The commercial space is fully rented with the front Retail space leased as an established and expanding Bakery utilizing 1696 sq ft with new furnace, A/C and a HRV system. The back Shop is huge at 1320 sq ft with new insulated garage door (12 x 8ft), man door and features a large gas radiant heater in addition to the Furnace and A/C. The Shop includes a washroom, office and access to the basement which offers 2321 sq ft of storage space. There are Four 2 Bedroom, 1 Bath apartments with postal addresses 602 Dundas St, 3 of which are tenanted with one being updated and easy to view. Each unit with fridge/stove and owned water heaters. Secure entry to apartments and common area monitored by security camera as well as building exterior. This building has updated 400 amp hydro to the building and each unit is separately metered with its own updated heating and cooling units (less 2 of the apartments which use window or portable air conditioners) Units are available to view by appointment only. Property taxes and water bills are paid by the landlord, while the rest of the utilities are paid by the tenants. Excellent Cap Rate! (id:59646)
604 Dundas Street
Woodstock, Ontario
Commercial building with C5 zoning provides for a variety of uses. This building is fully compliant of Building Codes and Fire Codes and has been updated and well maintained and includes 6 dedicated parking spaces in addition to the ample street parking available. The building is fully rented with the front Retail space leased as a Bar utilizing 986 sq ft of retail space with 710 sq ft basement storage. The back Shop with new insulated garage door (10x8ft), man door and overhead exhaust fan is 1262 sq ft. The 2 bedroom apartment is 771 sq ft and features heat pump w/ a/c, fireplace and all new appliances included. This building has updated 200 amp electrical and each unit is separately metered with its own updated heating and cooling units. Property taxes and water bills are paid by the landlord, while the rest of the utilities are paid by the tenants. Building exterior monitored by security cameras. (id:59646)
366 Alberta Street
Welland, Ontario
For more info on this property, please click the Brochure button below. This freehold townhouse features 3 bedrooms and 2 full bathrooms spread across 2 storeys in a bungalow-style layout. The property includes a separate entrance to the basement, providing additional privacy and convenience. LED lights with remote control capabilities enhance the lighting experience within the home. Access to the garage from the interior of the townhouse adds to the ease of daily living. For added security, a front door security camera with WiFi connectivity is installed, allowing residents to monitor their property remotely. Additionally, the garage door opener is equipped with WiFi connectivity and a camera for enhanced convenience and security features. (id:59646)

