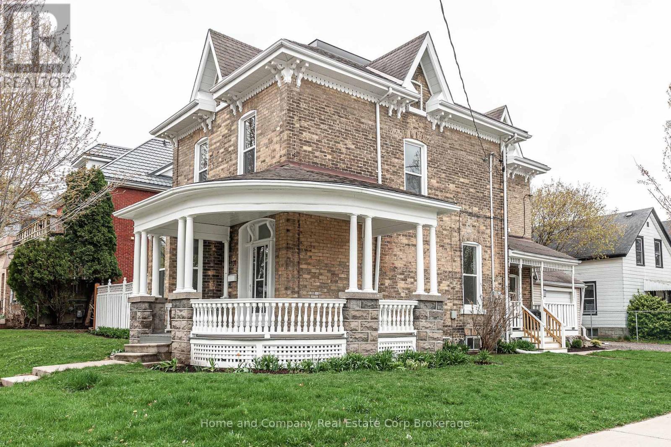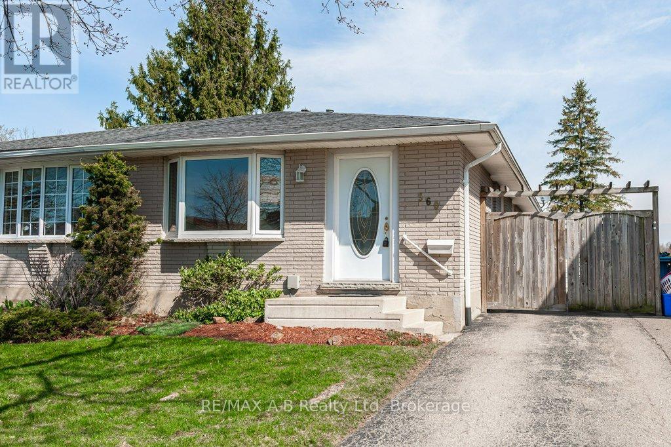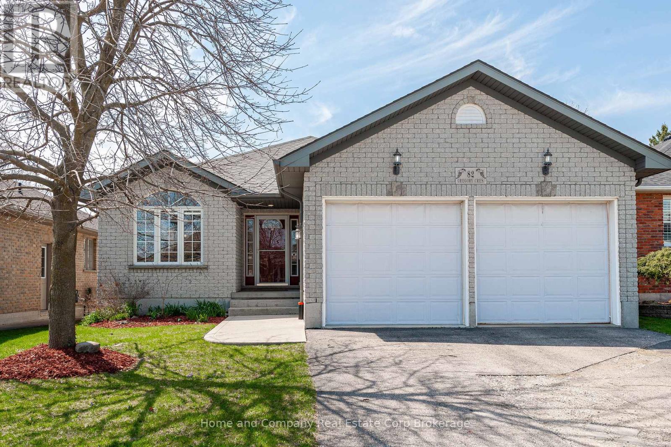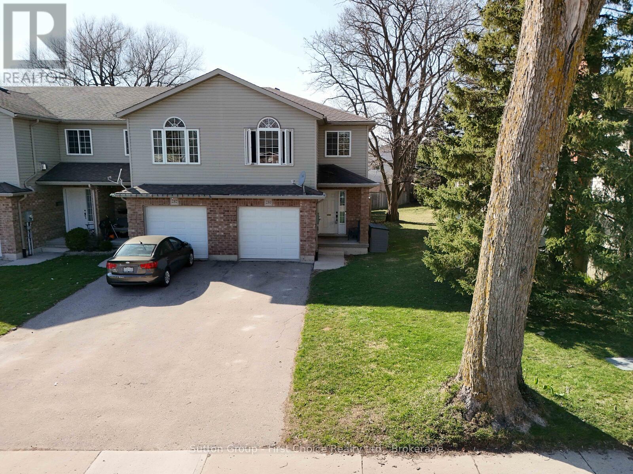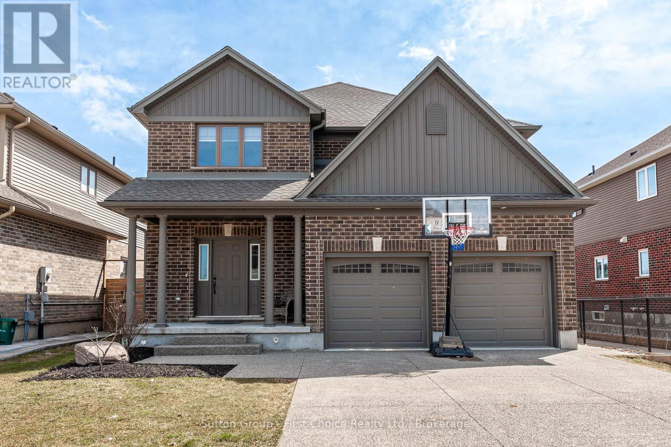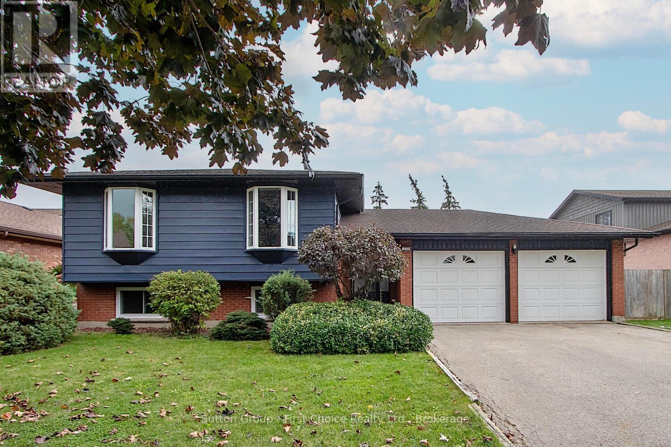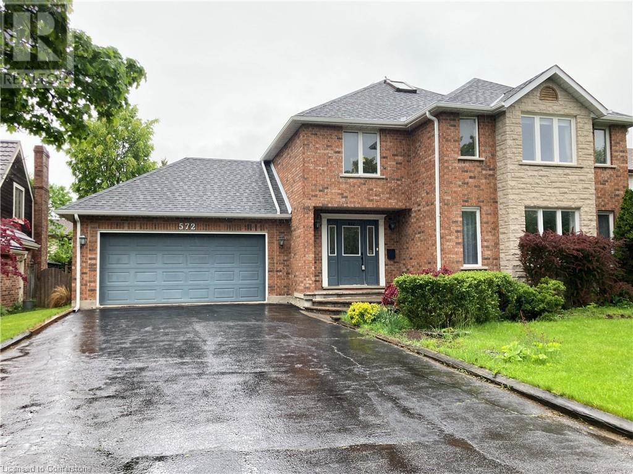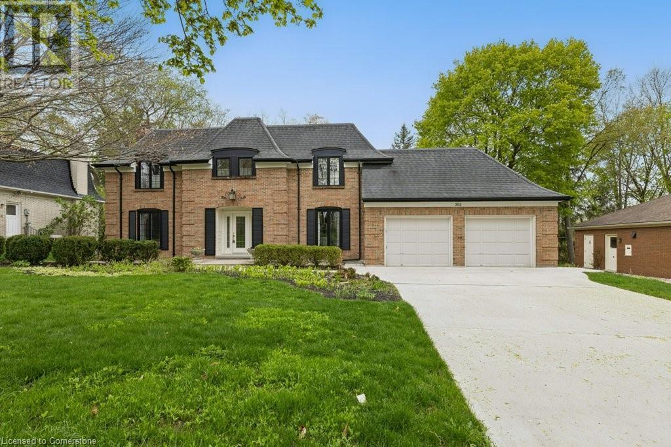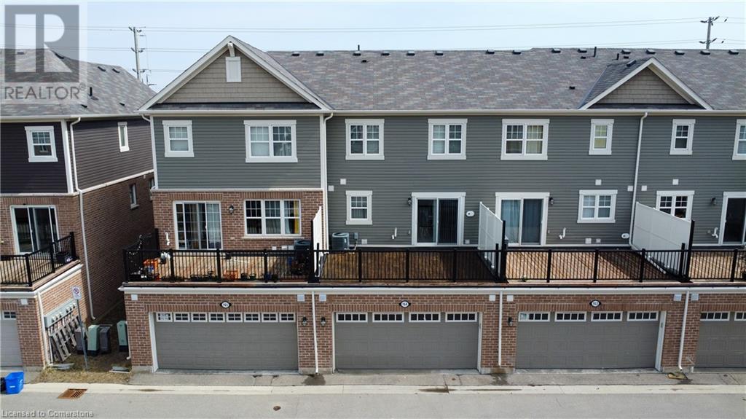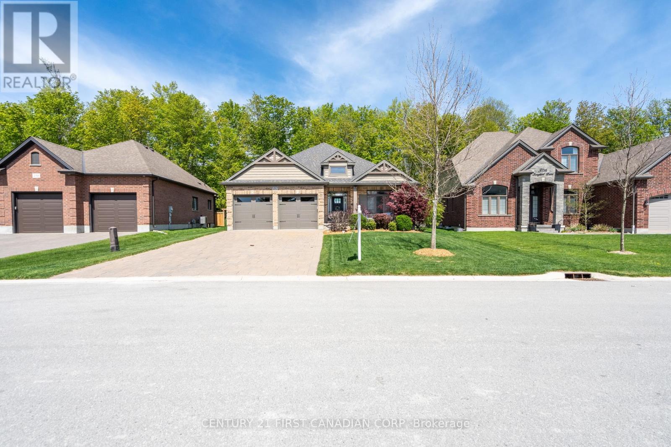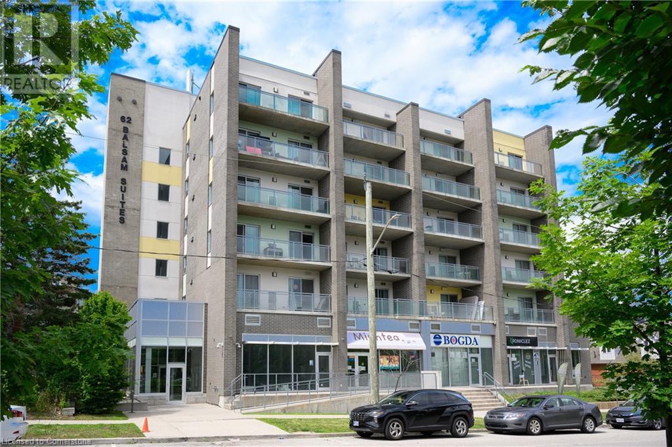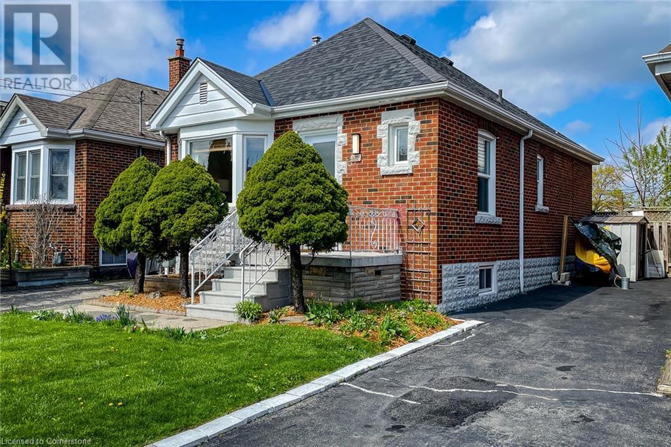106 - 50 Galt Road
Stratford, Ontario
Located in the West Village Subdivision, this condo unit boasts a fabulous floor plan creating a best of both worlds situation. The main floor provides a bright and spacious one floor living, while the upper level has a guest suite. The kitchen has oodles of cupboard and counter space, where you can pull up a stool for a casual, quick meal, or set the dining room table for a family sit down meal. The soaring ceilings in the living room, coupled with the double sliding patio doors and picture window, allow for an abundance of natural light to flow into this west facing home. Watching the sunset from your deck may become a favourite nightly ritual! On this level, the sizable Primary Bedroom with double closets and semi-ensuite bath provide convenience along with the laundry facilities to round out this floor. The upper loft level has a second bedroom, 4 piece bath and separate sitting area. Perfect for guests when they come to visit. The basement is completely open for finishing potential if so needed. Enjoy the abundance of storage space, attached garage and someone else tending to the lawn care and snow removal. A beautiful home in a popular community, close to all the West end amenities. Now is your chance! (id:59646)
131 Cambria Street
Stratford, Ontario
Step back in time and own a piece of gorgeous Victorian charm. This exceptional duplex offers the perfect blend of timeless elegance and contemporary comfort. The soaring ceilings, natural light, spacious layouts and separate porches capture the character of the era. Private separate entrances, parking for 6, garage, fenced in backyard and walking distance to our vibrant downtown make this vacant house a perfect opportunity for owner occupation or an attractive investment in a prime location. The main level has been renovated including all new appliances and the upper unit has been beautifully refreshed. New furnace (2025), new windows (2023), painted exterior wood and new soffit and fascia (2024) are amongst the many updates. Don't miss this rare opportunity! (id:59646)
309 Dufferin Street
Stratford, Ontario
First-home fever? If you're ready to get into the market but your fabulous lifestyle doesn't include weekends at Home Depot or chasing a lawn mower around, this is your kind of home. This surprisingly spacious, nicely updated two-story condo townhouse delivers on comfort, convenience, and cost all without cramping your style. Move-in ready with fresh flooring and paint, the main level offers a flexible, open-concept living and dining area plus a bright, well-planned kitchen that makes cooking a pleasure (or at least look like one on Instagram). Upstairs, you'll find a huge primary bedroom with great closets, a stylishly updated full bath, and a generous second bedroom, ideal as a home office or guest room. Downstairs, the mostly finished basement adds even more living space with a bonus 2-piece bath perfect for movie nights, a workout zone, or your next DIY hobby (no pressure). Summers coming, ditch the apartment and relax on your front porch, or host a BBQ with your besties, on your gated rear patio with views of an unexpected (and welcome!) patch of greenspace. And with two exclusive-use parking spots, there's room for your car and your social life. Yes, you can afford this. And yes, you'll love it here. (id:59646)
360 Maple Avenue
Stratford, Ontario
Looking for main floor living? Look no further, this bungalow semi offers a comfortable open concept that flows from the main living areas through to the master bedroom, with a sliding door to deck and fully fenced yard. The many updates over the years in this home include windows, doors, roofing, panel box, soffits and facia, flooring, sun tunnel in bathroom ceiling, water softener, fencing, front stairs and so much more. This home has a comfortable feel offering three bedrooms and three baths. Plus an additional unfinished storage/shop space on the lower level. Don't just drive by, call your REALTOR today for a personal viewing and make the move into 360 Maple Avenue this spring! (id:59646)
82 Gregory Crescent
Stratford, Ontario
More than meets the eye in this custom built 4 bedroom all brick bungalow! Situated in a highly desired neighbourhood on a quiet lot, a short jaunt to the River and Park System, and around the corner form the dual-track Ecole Bedford School. The main floor boasts a unique layout with open concept white kitchen and dining room with cathedral ceiling and large windows. The cozy living room has great entertainment abilities with the access to the covered deck via sliding doors. 2 bedrooms are on this floor with a large 4 piece bath in between. The oversized Primary bedroom has a bay window and seat overlooking the mature and peaceful backyard. A 4 piece ensuite also provides privacy and convenience. Main floor laundry allows for one floor living. The WOW factor comes into effect when you enter the spacious basement which has a walk-out to a patio and direct access to the lovely landscaped yard. 2 more bedrooms, full 4 piece bath and large recreation room with gas fireplace round out this home's bonus level. Double car garage with walk up from the basement, refinished deck and landscaped yard complete this fabulous property in a top notch location mere steps away from the Stratford Golf and Country Club. Here is your opportunity! (id:59646)
280 Railway Avenue
Stratford, Ontario
Welcome to this spacious end unit townhouse, ideally situated on a quiet, family-friendly street. This bright and inviting home features a fully renovated Kitchen with an open-concept dining area, perfect for entertaining. The cozy living room boasts a patio door that leads out to a private deck and fenced backyard, creating a seamless indoor-outdoor living space. A convenient 2-piece bathroom and inside access to the single-car garage complete the main level. Upstairs, you'll find a large, sunlit rec room ideal for relaxing or working from home, three generous bedrooms with excellent closet space, and a well-appointed 4-piece bathroom. The lower level offers laundry facilities and a rough-in for an additional bathroom ready for your personal touch. Outside, enjoy a fully fenced yard and ample parking with a single garage and spacious driveway. This move-in ready home is perfect for families, first-time buyers, or anyone looking for space, style, and comfort. Dont miss out! (id:59646)
95 Brown Street
Stratford, Ontario
Welcome to this spacious and beautifully upgraded home offering over 3,000 square feet of finished living space, located in a highly sought-after neighborhood. This property boasts an impressive array of features that will suit families and professionals alike. Step outside to a fully fenced yard with a shed, perfect for extra storage, and enjoy the privacy and space this home provides. The covered back deck is ideal for entertaining, complete with a BBQ gas line to make outdoor cooking a breeze. The front of the home features an aggregate driveway, leading to a double garage with plenty of room for your vehicles and storage. Inside, the open-concept main floor is highlighted by 9-foot ceilings, creating a bright and airy atmosphere. A cozy fireplace adds warmth and charm to the living area, making it the perfect spot to relax or entertain guests. The main floor flows effortlessly into the kitchen and dining spaces, perfect for family gatherings. The fully finished basement offers additional living space, complete with a 3-piece bathroom, making it a perfect spot for guests, a home office, or a playroom. With its prime location across from a park and greenspace, and walking trails nearby, you'll enjoy the convenience of nature right at your doorstep. Conveniently located within walking distance to shopping plazas, schools, and recreation facilities, this home is also centrally positioned for an easy commute to Kitchener, Waterloo, and London. Whether you're looking for a family-friendly home or a place to entertain, this property offers the perfect balance of luxury, convenience, and location. (id:59646)
10 Brown Street
Stratford, Ontario
This two-story semi-detached home, located in a fantastic neighborhood, is ready for its next owner! Recent updates include a newly added bedroom, a three-piece bathroom, a bonus room, and fresh flooring in the basement. Just add a coat of paint, and it's move-in ready! The main level features an open-concept living room, kitchen, and dining area, along with a convenient two-piece bathroom. Upstairs, you'll find three bedrooms, one being used as a nursery, which also can be used as an at home office, a four-piece bathroom, and a laundry room. Outside, enjoy a concrete driveway, a single-car attached garage, and a fully fenced backyard with some newer fencing and a deck perfect for relaxing and enjoying nature. This is a wonderful home for a growing family! (id:59646)
131 Briarhill Drive
Stratford, Ontario
Welcome to this completely renovated home in the desirable Avon Ward! With 4 bedrooms and 2 bathrooms, this raised bungalow is just minutes from 2 great elementary schools and the 2 high schools. This home has been fully updated including new kitchen and bathroom, floors, doors and trim as well as mechanical and lighting. Every window has been replaced throughout the home except for 2. Step outside to a fenced backyard featuring a lovely patio area, perfect for entertaining or relaxing. The two-car garage offers ample storage for all of your family's activities. This home is move-in ready with immediate possession available. (id:59646)
21 Atessa Drive Drive Unit# 10
Hamilton, Ontario
Welcome to Unit #10 - 21 Atessa Drive, Hamilton! This spacious and beautifully designed end-unit townhome offers over 2,100 sq. ft. of finished living space and a unique side yard, providing extra outdoor space for your enjoyment. With 3 bedrooms and 4 bathrooms, this home is perfect for families or those who love to entertain. The main floor boasts an open-concept layout with tall ceilings, creating a bright and inviting space. The living room flows effortlessly into the dining room and kitchen, making it ideal for gatherings. The main floor also features a powder room for convenience and easy access to the backyard through patio doors, offering seamless indoor-to-outdoor living. Upstairs, you’ll find two generously sized bedrooms, plus a very spacious primary bedroom with an ensuite bathroom and a walk-in closet. The second floor also includes a large walk-in laundry room, adding extra functionality to this well-designed space. The fully finished basement offers even more value, featuring a fourth bathroom and an open-concept area that can be customized to suit your needs—whether it’s a recreation room, home gym, or additional storage. Step outside to enjoy a fully fenced backyard with a bonus side yard, providing ample room for outdoor activities, gardening, or simply relaxing in a private setting. Conveniently located close to major highways, shopping centers, and parks, this home offers the perfect blend of comfort and accessibility. Don’t miss out on this exceptional opportunity—book your private showing today! (id:59646)
282 Ottawa Road S
Hamilton, Ontario
STUNNING, TASTEFULLY RENOVATED HOUSE, NEAR GAGE PARK, SOUTH SIDE OF KING ST E, ESCARPMENT VIEW, SITTING ON A PREMIUM EXTRA LARGE CORNER LOT OVER 60 FEET FRONTAGE AND 121 FEET DEEP. HOUSE OFFERS 3+1 BEDROOMS, TWO CUSTOM KITCHENS, THREE FULL WASHROOMS, MAIN FLOOR PRIMARY BEDROOM AND TWO FAIRLY GOOD SZE BEDROOMS ON SECOND FLOOR. FORMAL DINING ROOM & SECOND LAUNDRY IN THE MAIN FLOOR. FULLY FINISHED BASEMENT WITH SEPARATE ENTRANCE AND FULL WASHROOM, COMPLETE IN LAW SET UP WITH ITS OWN SEPARATE LAUNDRY. TWO CUSTOM KITCHEN,NEW FLOORING, NEW WINDOWS, NEW ROOF IN 2024, 200 AMPS SERVICE. ROOM SIZES AS PER ATTACHED FLOOR PLAN. SINGLE CAR DETACHED GARAGE OFF LAWRENCE ROAD WITH EXTRA PARKING IN FRONT OF THE GARAGE PLUS FRONT DRIVEWAY APPROVED BY THE CITY SF & ROOM SIZES ARE APPROXIMATE. (id:59646)
572 Sandbury Lane
Waterloo, Ontario
Great location! Beautiful detached house in a highly demanded Neighborhood - Main floor with great sunshine, living room, dining room, an office, and an open concept kitchen/breakfast, and laundry. Second floor with 4 bedrooms upstairs, a big-sized master bedroom with one ensuite bathroom inside, the other 3 bedrooms, and one full bathroom. The basement also has two bedrooms and a full bath, a rec room with good-sized storage space, a double car garage with two more parking spaces on the driveway. A great house is asking $4000/month, furnished. Close to the bus stop and Shopping Centre, Bi-lingual Private School, Minutes' drive to Waterloo Costco, Medical Centre, and Movie Theatre. A MUST-SEE Bedroom. (id:59646)
302 Shakespeare Drive
Waterloo, Ontario
Gorgeous executive 5+1 bedroom home on large walkout lot in sought after Beechwood neighbourhood--this is the one you have been waiting for! Your experience here starts with a wonderful drive up to your new home through the mature tree-lined streets. Impressive front foyer with grand staircase. Beautiful living room with hardwood flooring & gas fireplace with marble surround. Cozy study/sitting room with bookshelves. Working from home? This is just one of the great potential home office spaces you can choose from. Large formal dining room--perfect for all those special occasions. Then there's the impressive yet inviting family room--open to the kitchen, with lovely view of the backyard & stunning fireplace feature wall. Such a great space to relax & enjoy family time. Gorgeous kitchen is a chef's delight! Gas stove top and large island topped with beautiful waterfall-edge cambria quartz countertops. You’ll love the custom range hood, extra large fridge, and built-in pro combo convection & steam wall oven. All 5 bedrooms are spacious. Updated primary ensuite with heated towel rack, heated floor & glass shower. This house goes on and on. Walkout basement has extra large rec room with cozy fireplace and custom wet bar with wine fridge. Fantastic games rooms - games nights will be at your house from now on—pool table and ping pong table included. Large additional bedroom, workshop, and there's even a 6 seat sauna and separate shower! Great in-law potential. And the yard—fenced with large deck and patio area, mature trees and perennial gardens. Fantastic private Beechwood Park community pool & tennis courts—be part of this wonderful community. Save on energy costs—new top of the line heat pump & furnace ('23). Amazing location: short walk to University of Waterloo and new WRHN hospital. Close to excellent schools, Waterloo Park, Technology Park, Laurel Creek Conservation area, Stork YMCA, shopping, restaurants & lovely walking trails! This home has it all—just move in! (id:59646)
1000 Asleton Boulevard Unit# 164
Milton, Ontario
Stunning, Upgraded 3+1 Br & 3 Washroom 2 car Garage Townhouse in the vibrant Wilmont community. The main floor offers a seamless flow with a bright, family Rm/Office or guest accommodations. making it perfect for families or those seeking home office convenience and style, second floor with a bright, open-concept Great room and high-end finishes throughout, family size Kitchen Backsplash, Stainless steel appliances , granite countertops for a sleek, elegant look, Pot lights and upgraded ceiling lights fixtures throughout A large island with ample prep space, perfect for casual dining or entertaining. A charming breakfast area that lets in natural light and overlooks the Terrace. . One of the standout features of this home is the Terace off the kitchen and dining area, offering the perfect outdoor space for morning coffee, summer BBQs, or simply unwinding in the fresh air. 2-Car Garage Enjoy the convenience and functionality offering: Ample storage for vehicles, tools, or outdoor equipment. This home is loaded with thoughtful upgrades, including upgraded flooring, laundry room at the main floor. this home is close to schools, shopping, restaurants, transit, and Milton Sports Centre. new milton hospital, Plus, with quick access to highways and GO Transit, commuting is a breeze. Move-in ready and offering a fantastic location don't miss this opportunity! (id:59646)
29 Mclarty Drive
St. Thomas, Ontario
Absolutley fabulous find! 3+ 1 bedroom, 2 bath bedroom beauty where function meets style! Open concept main floor is bright and airy Great flow for family dinners, school nights, entertaining. Kitchen is all set for the aspiring chef w XL island-storage + seating PLUS A double sink, large fridge, tall cupboards and huge pantry/closet. Offering xtra dining area under window for informal meals & Larger dining area in front of picture window w full sized table and adjoining living room. Upper has 3 good sized bedrooms w views to front and rear yards. Beautiful bathroom and hall closet finish this level. Rustic charm throughout the home as represented in some wall coverings, hand rails and decor. Retreat to the GREAT ROOM using stairs from the rear of kitchen or from outside through Separate entrance. A cozy all brick gas fireplace w mantle and grand hearth, 2 above grade windows to rear yard, a 3 piece bath and extra bedroom provides respite space. AMPLE room for lounging, games or movie nights or special occasions w family & friends. Poss income for 1 bdrm apt or separate nanny suite. Lower level provides additional hobby room, office, storage and laundry area. Extra Gas line to garage, BBQ and firepit. Incredible rear Yard Oasis!!! Extensive landscaping mature trees, multi tiered patios, lighting/firepit/Fountain/Armour stone in front and back. Bar, awning, pergola and green space! New roof 2018, sitting room in basement is currently lg craft room. Newer fridge, washer/dryer, soffits, eaves and gutter guards, interior and exterior painting. Garage is currently used as an all season outdoor space. Easy conversion back w roll-up garage door. Parking for 4+ cars. Wonderful neighbors, 20 mins to London/10 to Port Stanley. Short drive to shopping. Near schools-Public/Catholic/Private, Fanshawe etc Artisan and boutique shops, Golf Parks, Live Music, Waterparks. breweries, festivals. 30 day close available. DO NOT MISS THIS! (id:59646)
2392 Mountainside Drive
Burlington, Ontario
Welcome Home! This lovely updated open concept backsplit Freehold Townhome home is located in the family friendly Mountain Gardens neighbourhood. It offers 3 bedrooms, 2 bathrooms. The main floor features upgraded wide plank laminate floors, a large Eat-In Kitchen with a gas stove and SS appliances, and a bright Living Room with an oversized window. Step out from the kitchen into a private patio area perfect for entertaining and summer BBQs. Second floor details include hardwood floors throughout, a good-sized Primary Bedroom with double closet, 2nd & 3rd Bedroom, and updated 4 PC Bath. The lower level contains Rec Room which is currently used as a bedroom/office, 2 PC Bathroom, laundry area and a walk-up entrance to the privately fenced yard with patio, shed and gas hook up for bbq. Plenty of additional storage in the crawl space. Close to Hwys, and many amenities including Mountainside Rec Centre, Shopping, Restaurants, Schools and Public Transit. (id:59646)
1002 Cree Avenue
Woodstock (Woodstock - North), Ontario
Beautiful 3 + 1 bedroom home in a great neighborhood.Open concept main floor w Large Living Room, Galley style oak kitchen and walkout to patio and private back yard. This level flows nicely and is finished with a hall closet, a powder room, and stairs to second floor and finished basement. Upper level offers Three good sized bedrooms, each with a window and closet. One is currently an office/study. Plus a four piece bath with new tub surround. You can Access basement from main floor kitchen or from separate entrance in rear yard. This area is finished with a 4th bedroom, new flooring, laundry room, a cold room and room to spare. Above grade windows in basement bedroom and living room too! Separate entrance to basement and lots of parking! Potential rental income or nanny suite - JUST ADD YOUR TOUCHES! OR use as extended space for gatherings, play area, gym, office etc Professionally painted t/o, oak stairwell, space for pantry in DR. Covered front porch, parking for 4 cars, perennials, paved drive, storm door, great street with friendly neighbors. Large landscaped rear yard. Garden shed. A/C and large storage/pantry/cold cellar. FABULOUS for first time home buyers, downsizers or a family looking for a great home on an friendly established street near schools/parks and shopping! Owned water softener. Area offers: Five public schools, four catholic schools and one private school nearby-all walking distance. ALSO, Walk to several parks, bike trails, Thames River, Transit, 2 golf courses and shopping. Many markets too! Woodstock offers, great restaurants, coffee shops, music and arts festivals, Pubs, shopping, Antique markets, concerts, lots of history, etc tec 401 just mins away. Plaza w Grocery, take out, banks etc all just mins away. Ready, Set...make your MOVE! IMMEDIATE CLOSING AVAILABLE-FLEXIBLE TOO! (id:59646)
24 - 1855 Aldersbrook Road
London North (North F), Ontario
Welcome to unit #24 at Aldersbrook Terrace, nestled in the highly desirable northwest end of London. This updated 3-bedroom, 1.5-bath townhouse with an attached garage is ideally located across from Jaycee Park and surrounded by countless amenities. Inside, you'll be greeted by a bright, spacious layout featuring a modern kitchen that opens into the dining area and expansive living room. Step through the patio doors off the dining room to enjoy a private rear deck. Upstairs, you'll find three generously sized bedrooms and a full 4-piece bath. The large primary suite features double closets, including an oversized walk-in closet. On the entry level, a flexible bonus room offers great potential for a home office, gym, or rec room. Additional highlights include a brand-new gas furnace and heat pump installed in February 2024. With quick access to Fanshawe Park Road and Wonderland Road, you're just minutes from top-rated schools, shopping at Masonville and Hyde Park, restaurants, Western University, and more all while enjoying the peaceful backdrop of Jaycee Park right across the street. Don't miss your chance - book your showing today! (id:59646)
302 Songbird Lane
Middlesex Centre (Ilderton), Ontario
Welcome to this Colden built bungalow in Ilderton's sought after Timberwalk neighborhood. This 4 bedroom, 3 bath home sits on one of the finest lots, backing onto the serene Rail Tail Forest for unmatched tranquility and privacy.Elegance meets functionality in this impeccably maintained home that boasts a double car garage, 4 bedrooms, and 3 bathrooms, along with a fully finished basement, offering a total of 1632 square feet of convenient one-floor living. Step into the roomy foyer and discover a versatile library behind a sliding barn door - easily transformed into a fourth bedroom to suit your needs.Designed for seamless entertaining, the open-concept layout seamlessly connects the living, dining, and kitchen areas. Bask in the warmth of the living room's gas fireplace while the kitchen dazzles with quartz countertops, upgraded cabinetry, and a spacious island ideal for both culinary creations and hosting gatherings. You will also find gleaming engineered oak floors throughout the home.Retreat to the primary bedroom complete with a luxurious primary ensuite, a true sanctuary with heated floors for added comfort. Downstairs, the professionally finished basement offers a cozy rec room, two additional bedrooms, a 3 piece bath, and ample storage space for all your needs.Step outside to embrace the beauty of the expansive lot, spanning 236 feet deep and 88 feet wide, overlooking the protected Rail Tail Forest and your private pathway. Seize the opportunity to own this extraordinary home, where impeccable design, premium finishes, and nature's serenity seamlessly blend to create your ultimate dream home. (id:59646)
215 Beattie Street
Strathroy-Caradoc (Sw), Ontario
This well-maintained 2-bedroom home is packed with thoughtful updates and is ready for its next owner. Freshly painted throughout and with new blinds and window treatments, this home has a clean, modern feel. The main level features a spacious dining area and kitchen with new hardware as well as a new kitchen faucet. The living area is bright and welcoming, with large windows bringing in natural light. Upstairs, youll find a renovated bathroom, complete with a new sink, toilet, and shower head, plus updated plumbing hoses and new lighting fixtures throughout. Additional updates include a new front storm door, central air conditioning (installed June 2024),a new furnace (2019), a new driveway, updated lighting (interior and exterior), and new flooring in the upstairs living spaces, including the stairs. The backyard boasts a new 8X10' shed (April 2024), perfect for extra storage. Plus, the property is equipped with two automotive EV chargers, adding even more value and convenience. Located near schools and with easy access to local amenities, this home is a true gem. Don't miss the chance to make it yours! (id:59646)
303 Callaway Road
London North (North R), Ontario
Welcome to 303 Callaway. By far the most upgraded unit in the entire complex, with over 2500 square feet of high end finishes. This immaculate home boasts 5 bedrooms and 4.5 bathrooms as well as an additional room on the third level (complete with full bath). The open concept completely custom kitchen was carefully designed with 2 inch, tier three granite, additional built ins, and a bar with cabinetry. The second floor has hard surface flooring throughout, a massive primary bedroom with a walk in closet and a beautiful 4 piece ensuite. 2 additional large bedrooms are also located on this floor as well as another 4-piece main bathroom. The third floor features a huge room with its own ensuite. The lower level is fully finished with a bedroom, egress windows and a full bath. Every aspect of this home has been upgraded, from the finishes, the floors, even the built in cabinets in the closets. This immaculate home is ideal for a large family to owner occupy in the Uplands or ideal investment with its proximity to Western University and the increasing demand for this product. Book your showing today, you won't want to miss out on this opportunity. (id:59646)
201 - 1975 Fountain Grass Drive
London, Ontario
Priced to sell - the best value in the complex with the largest balcony! Welcome to The Westdel Condominiums in London's prestigious West End, where luxury meets convenience. This stunning, modern condo unit offers two spacious bedrooms and two elegant bathrooms, making it the perfect urban retreat. The open-concept kitchen and living areas create a warm and inviting space, complete with a cozy fireplace for those chilly evenings. The kitchen is a chef's dream, featuring sleek stainless steel appliances and a stylish breakfast bar that's perfect for casual dining. Step out onto the expansive private balcony and enjoy your morning coffee or a relaxing evening while taking in the views. The primary bedroom is a true sanctuary, boasting a walk-in closet and a private en-suite bathroom, providing you with a serene space to unwind. With in-unit laundry, your day-to-day living is made effortless. The Westdel offers a range of premium amenities, including a fully-equipped exercise room, pickleball courts, a media room, a party room for entertaining, and a guest suite for visiting friends and family. The building is ideally located near beautiful parks, scenic trails, upscale shopping, fine dining, and even a golf course, ensuring you're always close to what you need. Don't miss the opportunity to make this sleek, modern condo your new home! (id:59646)
62 Balsam Street Unit# B401
Waterloo, Ontario
This condo offers 1 bedroom 1 den(has window, like 2 bedrooms) and 2 shower rooms, along with an underground parking spot. The unit features modern decor and is in excellent condition, with laminate flooring, quartz countertops, stainless steel appliances, and in-suite laundry. Heat, air conditioning, high-speed internet, water, and water softening are all included in the condo fees! Laurier University is just a 3-minute walk away, and University of Waterloo Just need 15 mins. Downstairs, you'll find plenty of supermarkets, restaurants, and public transportation just a short walk away. Additionally, this unit comes fully furnished, making it an excellent choice for both investment and self-use. The current rental fee is between $2400 and $2500 per month. Don't miss this rare opportunity. (id:59646)
112 Tragina Avenue S
Hamilton, Ontario
Charming Renovated Bungalow in Highly Sought-After South-End Neighbourhood Discover this beautifully updated bungalow nestled on one of the coveted south streets, featuring extended lots and a peaceful, family-friendly atmosphere. Enjoy the convenience of being just minutes from all essential amenities and easy highway access. This home offers a tall, full-height basement with a separate side entrance—perfect for future expansion, a rental suite, or additional living space. The generously sized backyard is ideal for entertaining, gardening, or simply relaxing outdoors. An extended garage provides versatile potential—envision your dream man cave, studio, workshop, or even a secondary dwelling unit for added income. Don't miss this rare opportunity to own a move-in-ready gem in a prime location with room to grow. (id:59646)


