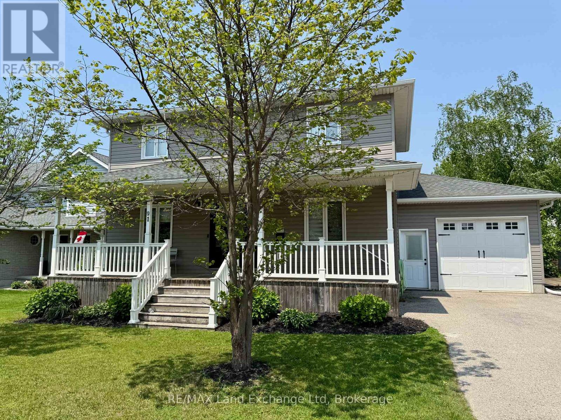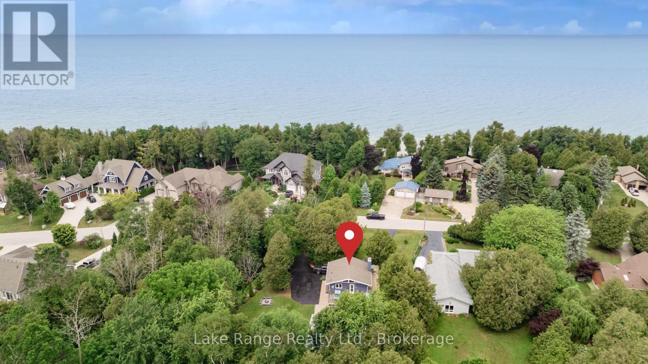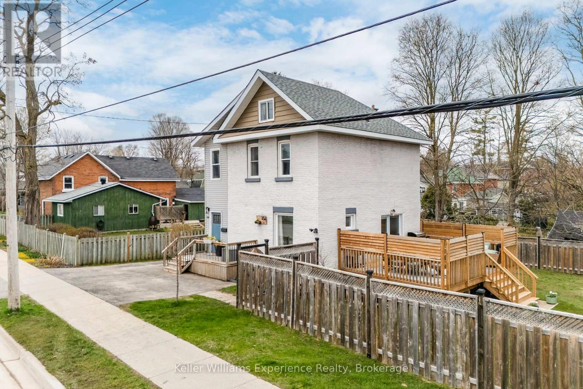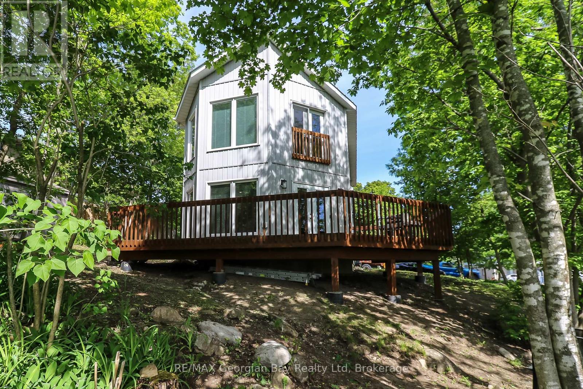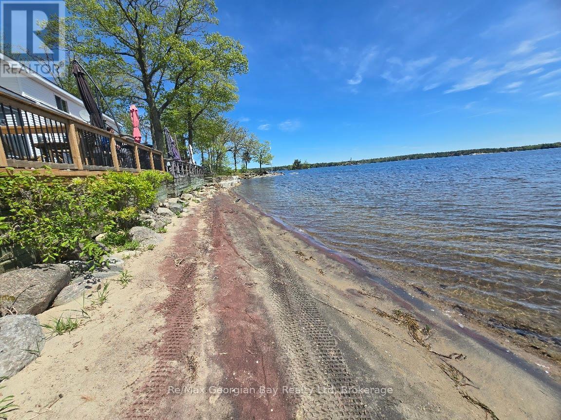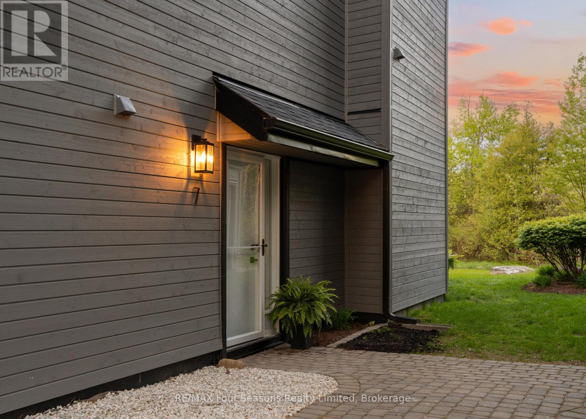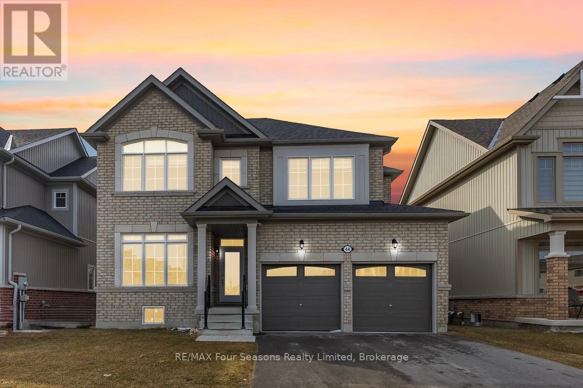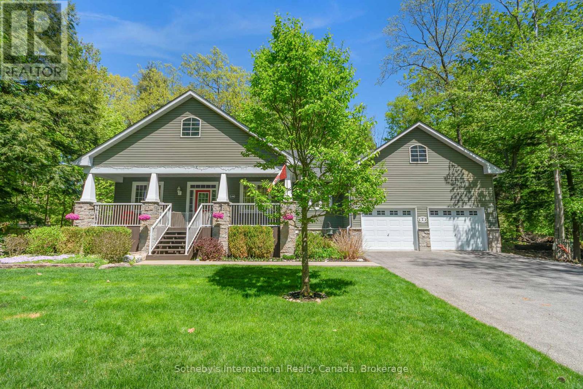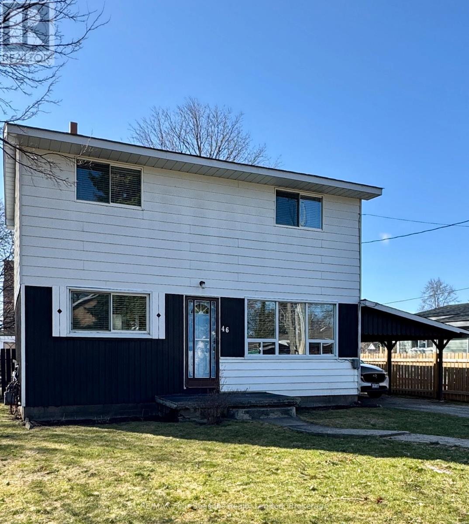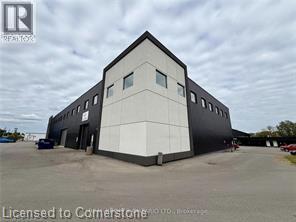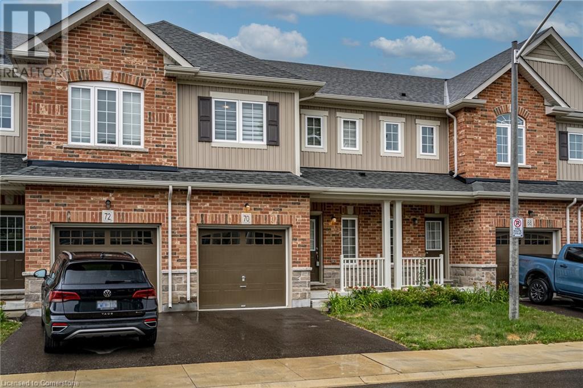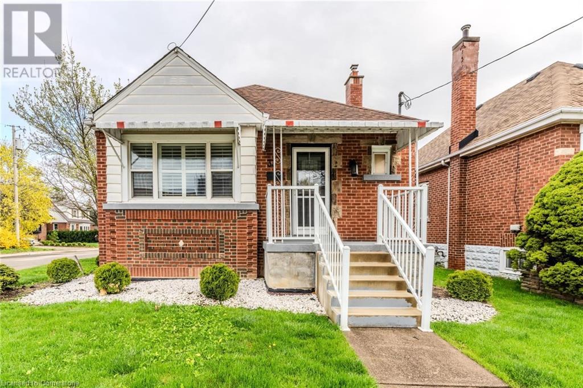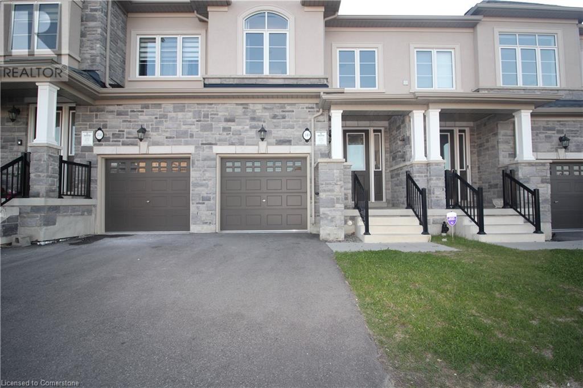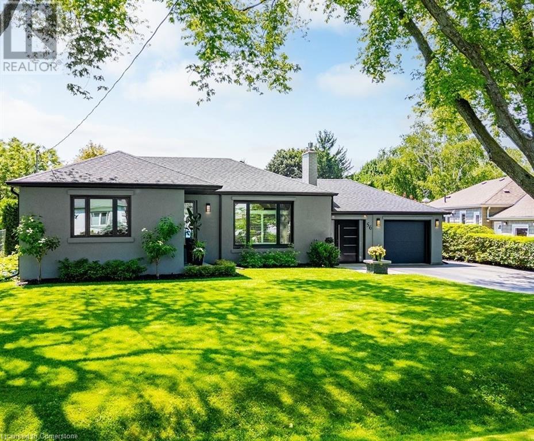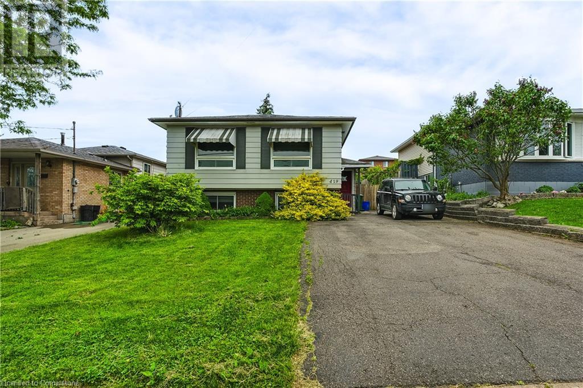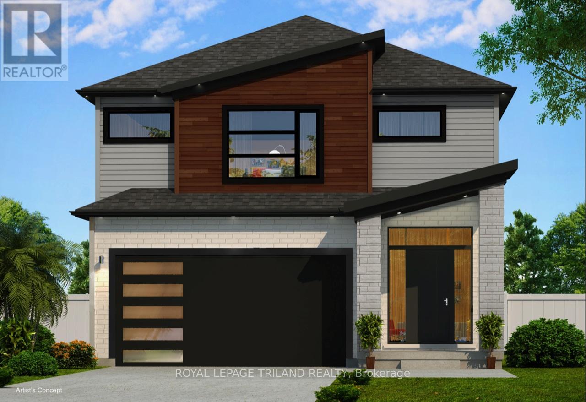1641 Walkers Point Road
Muskoka Lakes (Wood (Muskoka Lakes)), Ontario
Welcome to 1641 Walkers Point Road, a beautifully preserved century farmhouse on the shores of Lake Muskoka. Enjoy breathtaking and unobstructed long lake views from the home, deck, or dock. This exceptional property seamlessly blends historic character with modern comforts, offering year-round accessibility on a township-maintained road. Set on a .563-acre lot with 110 feet of lake frontage, the home enjoys a picturesque setting with level terrain near the house and a gentle slope leading to the water. The shoreline features solid crib shore decks, floating docks, and cribbed slant docksperfect for both shallow water swimming and deep-water boating. Newly expanded wrap-around decks provide breathtaking lake views, creating the perfect space for outdoor entertaining or quiet moments of relaxation. Whether you're looking for a peaceful retreat or an active waterfront lifestyle, 1641 Walkers Point Road is a rare opportunity to own a stunning piece of Muskoka. Notable updates include forced air propane furnace (2018), propane fireplace with three-sided glass panels (2019), all main level windows triple glazed glass (2016), Frigidaire oven/stove with built in air fryer (2022), Bosch Dishwasher (2021) and hot-water tank (2018). (id:59646)
64 Wolverine Beach Road
Georgian Bay (Baxter), Ontario
Welcome to your perfect summer retreat, just 1.5 hours north of the GTA! This road-access 4-bedroom cottage is ready for you to call home. Recently updated and tastefully decorated, it features low-maintenance metal siding and a well-maintained property, ensuring worry-free enjoyment. The bright, spacious kitchen boasts new cabinets, countertops, and updated appliances, while the living room offers a cozy propane fireplace and panoramic views from its wrap-around deck. With southern exposure to all-day sun with stunning sunsets and a shallow, sandy shoreline ideal for little swimmers, this peaceful location with minimal boat traffic promises serenity and relaxation all season long. (id:59646)
353 Bruce Road 13
Native Leased Lands, Ontario
Escape to your dream waterfront retreat, just 5 minutes from Southampton, sitting on the shore of Lake Huron enjoy activies in Sauble Beach and Saugeen Shores. This charming 2-bedroom, 1-bath family cottage is the perfect sanctuary for your family or a savvy investment opportunity. Nestled on a beautifully treed lot with recent landscaping enhancements, this property offers serene lake views from a spacious deck, perfect for relaxing and soaking in the tranquil surroundings. The cottage boasts a unique shallow entry into Lake Huron, complete with a picturesque boulder, making it ideal for swimming and water activities. A delightful tiki bar adds a touch of tropical flair, creating an inviting space for entertaining friends and family. Inside, the open-concept kitchen and dining area are designed for easy living, while the large family room with a cozy woodstove provides a warm and welcoming atmosphere. Stay connected with internet hookup, and enjoy the convenience of most furnishings being included by the sellers. Water is sourced directly from the lake, and the property is equipped with a septic system, ensuring comfort and convenience, with a lease fee of $9,000 and a service fee of $1,200, this cottage offers excellent value. The closing date is flexible, with the sellers open to immediate possession. Don't miss out on this rare opportunity to own a piece of paradise on Lake Huron. Embrace the ultimate summer lifestyle with endless days by the water in this enchanting waterfront cottage. (id:59646)
5 Amalia Crescent
Centre Wellington (Belwood), Ontario
Intelligent design, timeless style, and room to grow - this Belwood bungalow checks all the boxes. Built in 1993 and thoughtfully ahead of its time, the layout still suits todays lifestyle perfectly. From the moment you step inside, you're greeted by an impressive stone feature wall and the open, airy feel of the great room. Cathedral ceilings, hardwood floors, and a cozy woodburning fireplace give the space warmth and character, while the layout just makes sense. The kitchen and dining area are tucked just off the main living space, with big windows that frame views of the private backyard. Step out onto the composite deck and enjoy a covered porch ideal for outdoor dining or morning coffee, rain or shine. Inside, you'll find three spacious bedrooms offering flexibility for family, guests, or a dedicated home office. The full basement is unfinished and ready for your vision whether its a rec room, gym, or extra living space. Need storage or a space to tinker? The double car garage includes a bonus area that's perfect for tools, toys, or a workbench. And if you're looking to expand, there's even untapped potential in the space above the garage. Solid, well-built, and full of opportunity this is the kind of home that grows with you. Come take a look the potential is easy to see. (id:59646)
91 Park Street
Goderich (Goderich (Town)), Ontario
TONS of finished living space, open concept living, kitchen and dining area. In floor heating as you step into this 3 bed, 3 bath home located just steps from the Square in Goderich and minutes from the sandy beaches of Lake Huron. Built in 2012, this property features a spacious primary bedroom with walk-in closet, finished basement with ample storage. Enjoy the convenience of an attached garage, central air, and air exchanger. Fully fenced yard with deck and storage shed. Excellent location, close to all amenities and move-in ready! Call your agent today to view. (id:59646)
202 Birchwood Avenue
Kincardine, Ontario
Welcome to 202 Birchwood Ave! This beautiful y/round cottage/home is truly one of a kind! This entire 1585 sqft home has been completely renovated in the past 4 yrs w/high end finishes. This incredibly private property is nestled in mature trees on over 1/2 an acre of land w/spacious entertaining areas everywhere you look! This unique property can be a great luxury cottage or a lovely recreational home. Just across the street from Lake Huron's famous sunsets w/your own lake view from the balcony! Enjoy a morning coffee overlooking the lake, pool deck or treed in lot...so many options to choose; a covered patio, large wrap around balcony, spacious lot & fire pit or the pool deck! Exterior features; A circular drive w/tons of parking, portable garage, large garden shed, attached work shop w/electrical, above ground pool (27 ft around & 4 ft deep), w/new solar blanket, a fenced in vinyl pool deck & attached pool house w/extra fridge & change room, leaf guard w/life time warranty & so much more! Interior is fully renovated w/high end vinyl flooring & quartz countertops throughout, a stunning new Kitchen w/new 'Frigidaire Professional' appliances, pull out spice rack, pull out recycling cabinet, a pantry w/pull out shelves as well as a natural gas stove w/pot filler. 2nd floor features; an open concept living room, dining room & kitchen w/a Lakeview, a tongue & groove wood ceiling, a two piece bath & a cozy propane fireplace. Main floor features; 3 bedrooms, laundry closet, primary bedroom w/a private patio & impressive 5 piece 'cheater' ensuite. Last but not least you'll find a bonus finished family room on the lower level as well as a large utility room w/work bench & sump pump. Additional features include; municipal water, vinyl windows throughout, new natural gas furnace & A/C (in 2022), Natural gas water heater (rental) & the entire interior is freshly painted. Don't miss out on this cottage/home oasis. Check out the link attached for video.. (id:59646)
454 Colborne Street
Midland, Ontario
Charming, Stylish, and Steps from the Heart of Midland! This beautifully finished home blends timeless charm with modern style, offering a warm and inviting space that's ready to impress. With 3 comfortable bedrooms, a bonus third-floor loft, and a thoughtful layout, there's plenty of room for growing families, working from home, or hosting guests. The updated kitchen features contemporary finishes that pair perfectly with the homes classic character, while the new main floor powder room adds everyday convenience. Upstairs, a full bathroom serves the family-friendly bedroom level with ease. Enjoy peace of mind with a new roof (2022), new furnace, HWT & water softener (2023). Plus, step outside to a newly built, spacious deck ideal for entertaining or simply relaxing in your fully fenced yard. A detached garage adds even more value and storage flexibility. Located within walking distance to Little Lake Park, local schools, and the vibrant shops and restaurants of downtown Midland, this home offers not just comfort, but community and lifestyle. Don't miss your chance to own a home where character meets convenience! (id:59646)
415 Talbot Street
Tay (Port Mcnicoll), Ontario
Welcome to this amazing opportunity on this well built home in 2017 with ICF (Insulated Concrete Form) construction from the foundation to the second floor. This energy efficient and maintenance free home features: Open Concept Kitchen - Living - Dining with plenty of natural sun light and walk out to large private deck * Main Floor Laundry and 3 pc Bath * Large Primary Bedroom vaulted ceilings and plenty of sunlight * Guest Bedroom also with Vaulted Ceilings * 4 pc Bath * Gas Hot water In-floor heat on Main Floor and Gas Hot Water Radiant heat on second floor and Wood Stove on Main Floor * Metal Roof * Home situated on 76' x 100' natural lot. Floor Plans for a Proposed 20' x 30' Attached Garage with a Second Floor to be used as either a large Area or 2 additional Bedrooms in included. All this and located in Historic Port McNicoll one of Georgian Bays fabulous villages. This North Simcoe Village offers so much to do - boating, fishing, swimming, canoeing, hiking, cycling, hunting, snowmobiling, atving, golfing, skiing and along with theatres, historical tourist attractions and so much more. Only 10 minutes to Midland, 30 minutes to Orillia, 40 minutes to Barrie and 90 minutes from GTA (id:59646)
210 - 85 Theme Park Drive N
Wasaga Beach, Ontario
Turn key and priced to move. Walk to the beach and enjoy all the amenities that Wasaga CountryLife has to offer. Seasonal unit in sought after Wasaga Beach resort. Resort season runs April 25th to Nov 16th. This unit features plenty of space for the family and offers two bedrooms and one full bath. Manageable size vacation lot with privacy and centrally location. Shed Included. Large 8x30foot deck and hard roof offers plenty of outdoor space for entertaining friends and family. 2025 seasonal site fees are $5,800 plus HST (id:59646)
Beach Chalet #3 - 1230 Grandview Lodge Road
Severn, Ontario
Have you ever dreamt of owning a cottage that is maintenance free and all you have to do is bring your food and suitcase and start enjoying cottage life? To top it off it comes with a Seadoo Spark 2014 3-up 90 HP and a 2014 Sunchasers Pontoon with a 90 HP motor...amazing! Well lets make your dream come true! Check out this beautiful 3 season, 2 bedroom, 2 bathroom cottage that sleeps 8 comfortably and sits right at the water's edge offering a panoramic view of the sought after Sparrow Lake which also gives you access to the Trent System! Enjoy the sandy beach right out front and just 7 steps to the water's edge from your deck! This lovely cottage features an open concept living room and kitchen, dining room with walk-out to an enclosed porch and back deck overlooking the water. Features include main floor laundry, built-in dishwasher, double sink with an amazing view over the water, 3 window air conditioning units, electric fireplace, a bedroom with a 2PC ensuite, furnished, electric baseboard heat, generator power available through resort, allows 8 weeks of rental, additional parking and a stunning view. This resort community offers pickle ball court, a common laundry area, volleyball, horseshoes, shuffleboard, inground pool, deep water swimming or fishing, playground, clubhouse, boat storage, greenshed, tool/workshop shed, garden area, fish cleaning area, boat launch, 24 foot boat slip, and so much more! Truly a must see property and opportunity to own your carefree cottage with an annual fee of only $5,719 which includes the boat slip, utilities, taxes as well the resort even opens and closes your cottage! Call today before it is only a dream! (id:59646)
7 - 44 Trott Boulevard
Collingwood, Ontario
A Ground-Floor Gem Where Living by the Water Meets Easy Elegance. Imagine starting your day with birdsong and the sound of waves just beyond your private patio. Welcome to 44 Trott Boulevard, Unit 7, a freshly painted ground-floor townhome with many updated features, tucked into The Cove, one of Collingwood's most desirable communities just steps from the water. This turn-key 2-bedroom, 2-bathroom home, set within a smoke-free property, is designed for easy living and effortless entertaining. The open-concept layout is bathed in natural light through large windows. The kitchen is equipped with partial granite countertops and a breakfast bar ideal for casual meals or drinks with friends. The cozy living area features a stylish gas fireplace and a walkout to your private patio surrounded by green space with a view of the bay. You're just steps from direct water access for kayaking or canoeing, with a convenient spot to store your gear. The primary suite offers a peaceful retreat with a farm-door style closet, ensuite bath, and direct patio walkout. A second bedroom and bathroom with a shower provide versatile space for guests, a home office, or a creative studio. Enjoy peace of mind with major exterior upgrades completed in 2024, including new siding, roof, and insulation. Perfectly positioned beside the waterfront trail and marina, and only minutes from Blue Mountain, downtown Collingwood, golf, skiing, and more, this home blends lifestyle and convenience. Whether you're seeking a full-time residence, weekend escape, or investment opportunity, this is a rare find. Bonus: Condo fees include Bell Fibe Better TV with Crave + 1.5 GB unlimited internet, ideal for working from home, streaming, or staying connected. Don't just be near the water, belong to the lifestyle. (id:59646)
44 Kirby Avenue
Collingwood, Ontario
Welcome to 44 Kirby Avenue, Collingwood Where Style Meets Comfort in a Coveted Family-Friendly Neighbourhood. Step into this beautifully maintained home located in one of Collingwood's most desirable communities. Perfectly positioned close to schools, trails, ski hills, and downtown amenities, 44 Kirby Avenue offers the perfect balance of four-season living. This charming property features a spacious, open-concept layout with bright, sun-filled rooms and modern finishes throughout. The inviting main floor includes a stylish kitchen with stainless steel appliances, ample cabinetry, and a large island ideal for entertaining. The living and dining areas flow seamlessly, creating a warm and functional space for both everyday living and hosting guests. Upstairs, you'll find four generously sized bedrooms, including the primary suite complete with 2 walk-in closets and a large ensuite. The unfinished basement with 9' ceilings allows you to create additional living space perfect for a media room, home gym, or play area. Step outside to a private ravine backyard, perfect for summer barbecues, gardening, or just enjoying the fresh Georgian Bay air. Whether you're looking for a full-time residence or a weekend retreat, 44 Kirby Avenue delivers comfort, convenience, and a true Collingwood lifestyle. Don't miss your chance to call this incredible property home. Book your private showing today! (id:59646)
156 Moreau Parkway
Tiny, Ontario
This beautiful raised bungalow is set on a large, landscaped lot just a 4 minute walk to the sandy shores of Georgian Bay. With 3+1 bedrooms and 2+1 bathrooms, its the perfect mix of space, function, and location. Inside, you'll find a bright, open main floor with vaulted ceilings, a spacious kitchen with plenty of storage and workspace, and a dining area that opens out to the back deck. The primary bedroom is generously sized and features a full ensuite, and there's main floor laundry for added convenience.The finished basement includes an additional bedroom, full bathroom, and a walkout to the backyard, offering flexible space for a rec room, guest suite, or home office. Additional storage and workspace can be found in the utility room, workshop or the large 2 car garage. Outside is where this property really shines. The yard is big, private, and beautifully landscaped, complete with a fire pit area and dog run, plenty of space to relax, entertain, or let the kids and pets roam. Located in a quiet, friendly neighbourhood just minutes from the water, and only 15 minutes to Penetanguishene and 20 minutes to Midland.This is a great opportunity to enjoy life by the bay with room to breathe both inside and out. (id:59646)
46 Erie Street
Collingwood, Ontario
Welcome to 46 Erie Street, this home is offers great value on in an established street! Sellers have just replaced all carpet and have painted throughout, ready for it's new family to move in and enjoy! This charming two-storey home is centrally located within walking distance to the downtown core for restaurants, shopping and an easy walk to the waterfront. Enjoy the quiet, established neighbourhood from your private fenced backyard with a shed and a good-sized patio. The home offers 4 bedrooms, 1.5 bathrooms with main floor laundry. The house is bright with lots of windows, updated functional eat-in kitchen with newer appliances next to the living space and a main floor bedroom. 3 generous bedrooms and the full bathroom can be found on the second floor. Very close to Connaught PS and the Hospital. Perfect for a family or an investor in a great Collingwood neighbourhood. Call to book your showing today! (id:59646)
4256 Carroll Avenue Unit# 3
Niagara Falls, Ontario
Fantastic light industrial unit available for lease with 25+ft clear heights + outdoor storage if required. Other units ranging from 6405-35k sqft available as well. (id:59646)
70 Dewberry Drive
Kitchener, Ontario
Experience modern townhome living at its finest in this newly constructed residence located in Kitchener's thriving community. Built in 2022, this stylish townhome boasts three bedrooms and three bathrooms, including a ensuite and a convenient walk-in closet in the master bedroom. The open-concept layout is perfect for both everyday living and entertaining, featuring a sleek kitchen with Stainless Steel appliances, a spacious living area with abundant natural light. Enjoy access to nearby amenities, parks, and transportation routes. Whether you're a family looking for comfort and convenience or an investor seeking a prime property, this townhome offers modern elegance and a superb location in Kitchener's newest community. (id:59646)
33 Brucedale Avenue E
Hamilton, Ontario
Welcome to this beautifully updated 2+1 bedroom, 2 bathroom bungalow situated in the sought-after Centremount neighborhood, of Hamilton Mountain. This home offers laminate flooring throughout the main level, along with an updated kitchen featuring granite countertops, and California shutters in both living room and kitchen. The partially finished basement with separate entrance provides excellent in-law suite potential, offering flexibility for extended family. Situated on a large, corner lot, with concrete driveway, and an 8.5' x 20' shed. New furnace 2018, roof 2019, electrical panel 2-3 years old. Located close to schools, shopping, transit, and more, this home delivers comfort, convenience, and long-term value/potential. A fantastic opportunity in a prime location—don’t miss out! (id:59646)
15 Dennis Drive
Smithville, Ontario
Welcome to this stunning 2020 built FREEHOLD townhome. Located in the rapidly growing town of Smithville, this home is a smart investment for first time buyers, young families, or investors eager to build equity in an amazing family community. Step inside to find stylish durable vinyl plank flooring, an upgraded oak staircase, stainless steel appliances, a sleek modern backsplash, and a soaring front entrance that sets the grand tone from the moment you walk in. The open concept layout is both functional and inviting - perfect for day to day living and entertaining. Upstairs, discover three spacious bedrooms, including a primary retreat with an impressive walk-in closet and private ensuite bathroom. Bonus loft is ideal for a home office, reading nook, or playroom. The unfinished basement (with roughed in bathroom!) offers plenty of storage and potential to customize additional living space to suit your needs. Outside, enjoy a large deck for entertaining with convenient gas BBQ hookup, plus parking for three vehicles with a single car garage and oversized driveway. This stunning home is walking distance to all of Smithville’s amenities and a just stone's throw to the neighbourhood park. Don’t miss this opportunity to own a stylish, move-in ready home in one of Niagara’s friendliest towns and just a short commute to the QEW! (id:59646)
349 Raymond Road
Hamilton, Ontario
Beautifully maintained 4-bedroom, 4-bathroom townhouse located in the highly sought-after Ancaster community. Walking distance to Tiffany Hills Elementary School, Costco, major banks (RBC, TD, CIBC, Scotiabank), restaurants, Cineplex, and more. Easy access to parks, farms, shopping centres, highways, and direct bus to McMaster University and Mohawk College. Main floor features a bright open-concept living/dining area with upgraded engineered hardwood flooring, functional kitchen with granite countertops, extended upper cabinets, and breakfast nook. Second floor offers three spacious bedrooms including a primary suite with a 5-piece ensuite, plus a second 5-piece bath and a laundry room. Third-floor bonus bedroom with its own 4-piece ensuite and access to a private terrace—perfect for guests or extended family. Freshly painted throughout. Unfinished basement offers ample storage space. Ideal for families seeking space, comfort, and convenience in a vibrant community! (id:59646)
1213 Robinson Road
Dunnville, Ontario
Move right in and enjoy this beautifully renovated 3-bedroom home nestled in a serene and picturesque country setting. Landscaped with stunning perennial gardens, stone walkways, and landscape accent lighting that completes a tranquil outdoor oasis. Enjoy the view as the sunsets over the farmers fields on your 20’ x 24’ rear deck featuring a privacy screen, or sip your morning coffee on the covered front porch as the sun rises. Inside, the main floor showcases a large and bright living room with stylish vinyl plank flooring throughout the living room, kitchen and large main floor primary bedroom. The separate dining room has direct access to the deck offering flexible use. The spacious eat-in kitchen boasts ample cabinetry and a natural gas stove. A modern 4-piece bath and convenient main floor laundry adds to the home’s practicality and functionality. Upstairs you’ll find two additional bedrooms with a generous closet space. The 1.5-car attached garage offers tonnes of space, and the double-wide driveway accommodates up to 6 vehicles. Additional features include a 13’ x 9’ garden shed with hydro and water, plus a 10’ x 10’ lean-to for extra storage. Major updates completed in 2011 include septic system, 2000 gallon cistern, some windows, metal roof and siding, gas lines and electrical, and new fascia, soffits, eavestroughs. Furnace (2011) and A/C (2017) ensures year-round comfort. 10 minute drive to Dunnville and 30 minutes to Hamilton and Grimsby. (id:59646)
2257 Silverbirch Court
Burlington, Ontario
Beautiful home on a quiet dead-end street in sought after Headon Forest! This beautifully maintained 4-level backsplit showcases the perfect blend of space, comfort, and location. Main floor is Bright and has a functional layout with an eat-in kitchen and dining area, plus inside entry to the garage - so convenient! You'll also find a handy laundry room and 2-piece bath right on this level. Upper Level features 3 spacious bedrooms and a 4-piece bath with ensuite privilege to the Primary bedroom, which includes a generous walk-in closet. Lower Level, just a few steps down, relax in the warm and cozy family room with fireplace and walk-out to your private, fully fenced backyard - complete with patio and hot tub! Basement Level has a bonus space for a playroom, guest suite, or office, plus a gorgeous bathroom and a utility room with storage. The furnace and AC were both newly installed in 2024, offering comfort and energy efficiency for years to come. Double-wide driveway, mature trees, and a peaceful setting on a low-traffic street make this home a rare find. Enjoy the perks of top-rated schools, lush parks, trails, and playgrounds just steps away. Easy access to shopping, restaurants, transit, and the highway - everything you need is right at your doorstep. A true family home in a dream neighbourhood! (id:59646)
56 Oakley Court
Ancaster, Ontario
Luxury Living Meets Practical Functionality – Fully Customized, Move-In-Ready Bungalow with Income Potential! Welcome to this immaculate, move-in-ready bungalow located on one of the most desirable streets in a highly sought-after neighbourhood. Thoughtfully designed and fully customized, this home offers the perfect blend of luxury, functionality, and style. Inside, you’ll find a gourmet kitchen equipped with high-end Thermador appliances, custom cabinetry, and premium finishes — perfect for both everyday living and entertaining. The home features custom doors and trim throughout, heated floors in the bathrooms, and a professionally curated interior that requires absolutely no painting — just move in and enjoy. Step outside and unwind in your private backyard retreat, complete with a saltwater inground pool, outdoor bar, and two pergolas. The front yard irrigation system keeps your landscaping lush with ease. The fully finished lower level features a separate two-bedroom suite with its own entrance — ideal for rental income, multi-generational living, or a spacious in-law suite. This home truly has too many upgrades to list and must be seen to be appreciated. A rare opportunity to own a turn-key home in a prime location! (id:59646)
419 Queen Victoria Drive
Hamilton, Ontario
Endless Potential in Prime East Mountain Location! Welcome to this 3+1 bedroom, 2 bathroom raised bungalow nestled in the highly sought-after East Mountain neighborhood. This is an excellent opportunity to make this home truly your own or add a valuable property to your investment portfolio—the possibilities are endless! Ideal for investors, renovators or first-time buyers ready to customize and make it their own. The main level features a functional layout with 3 bedrooms, a bright living room, dining area, kitchen, and a full 4-piece bath. A versatile side entrance allows for easy separation to the lower level, offering tremendous potential for multi-generational living, rental income or additional living space. The finished basement includes a spacious rec room, a large fourth bedroom, 3-piece bath, laundry area and abundant storage space. Situated on a generous lot with a fully fenced private yard, this home is located in a fantastic family-friendly neighborhood, just minutes from shopping, schools, parks, and convenient highway access. Don’t miss your chance to unlock the potential in this well-located gem! (id:59646)
Lot 76 Liberty Crossing
London South (South V), Ontario
London's Fabulous NEW Subdivision "LIBERTY CROSSING Located in the Coveted SOUTH TO BE BUILT -This Fabulous 4 bedroom , 2 Storey Home ( known as the DEER RIDGE 11 ) Features 2026 Sq Ft of Quality Finishes Throughout! 9 Foot Ceilings on Main Floor! Choice of Granite or Quartz Countertops- Customized Kitchen with Premium Cabinetry-Hardwood Floors throughout Main Level & Second Level Hallway- - Convenient 2nd Level Laundry .Great SOUTH Location!!- Close to Several Popular Amenities! Easy Access to the 401 & 402! (id:59646)





